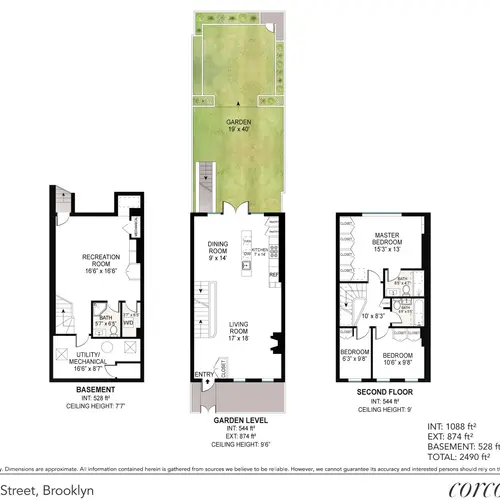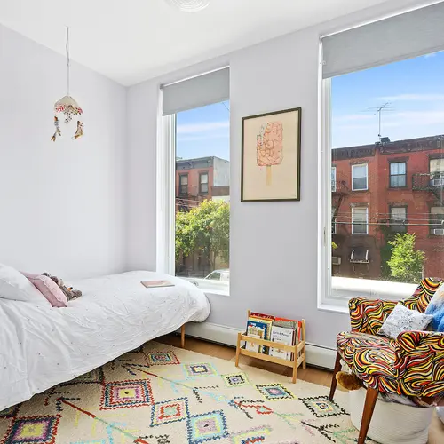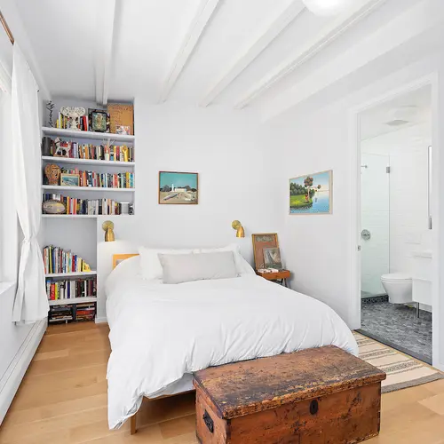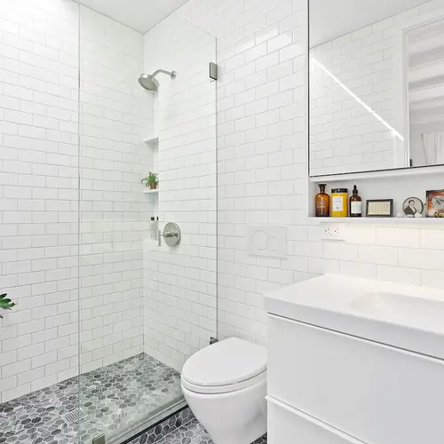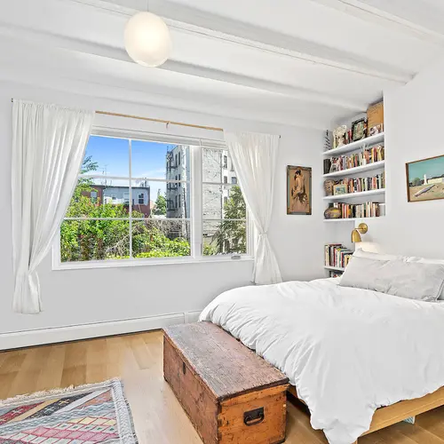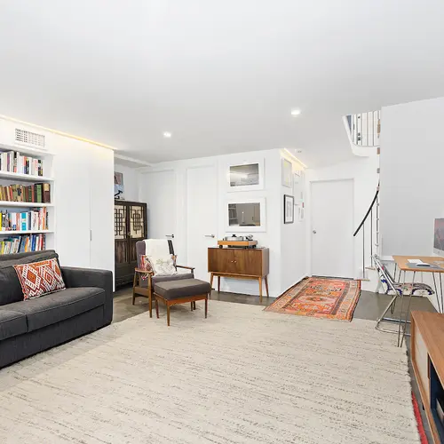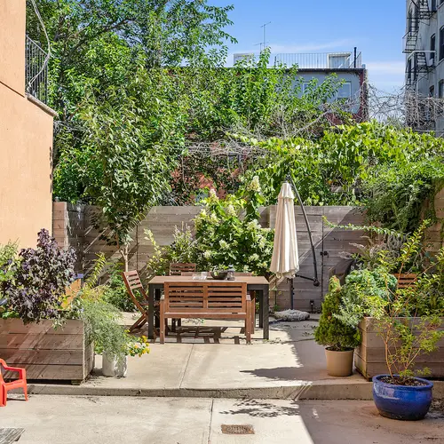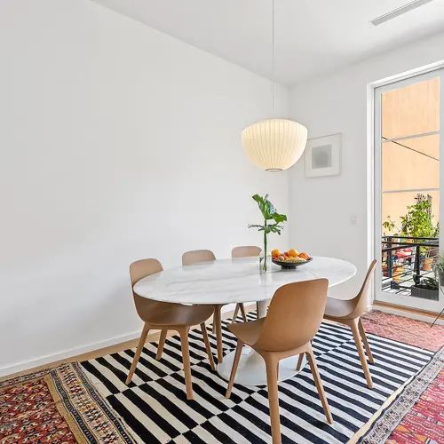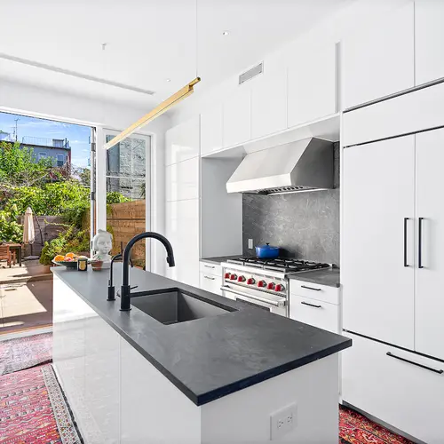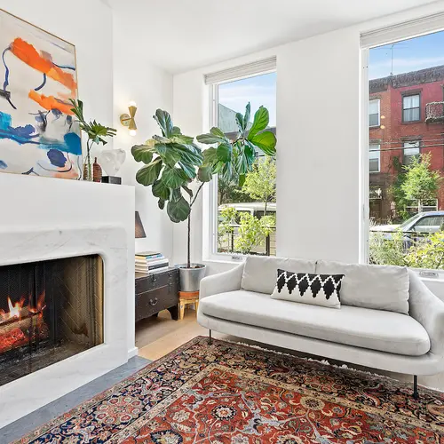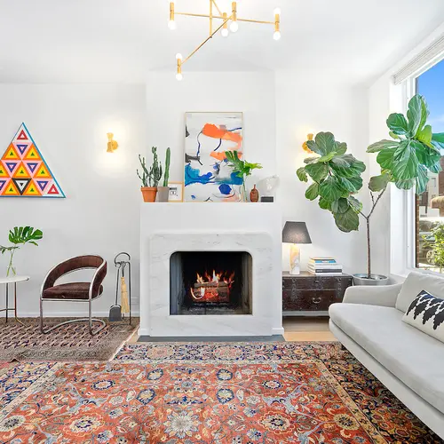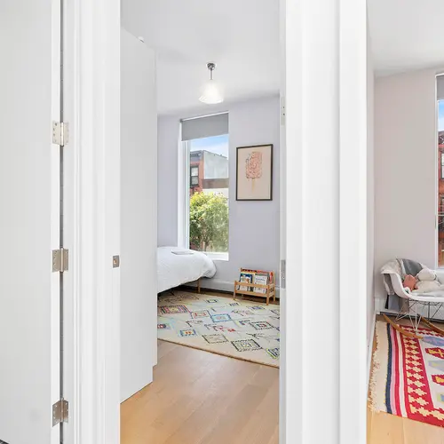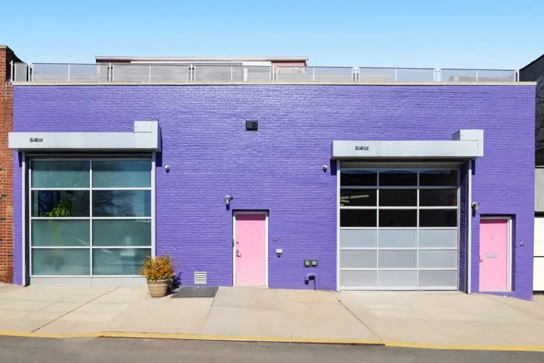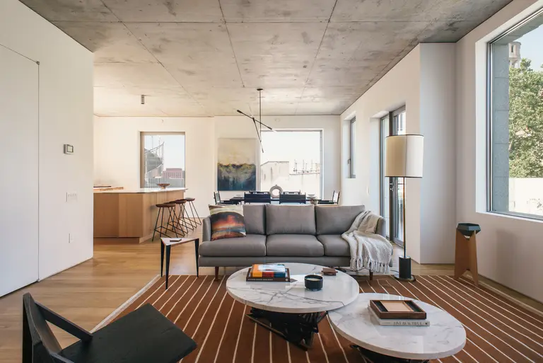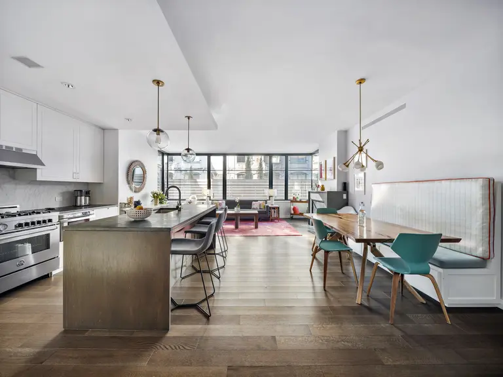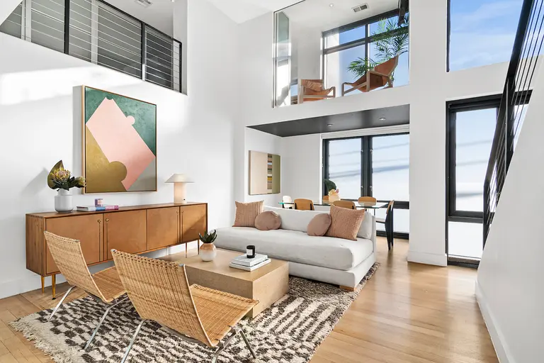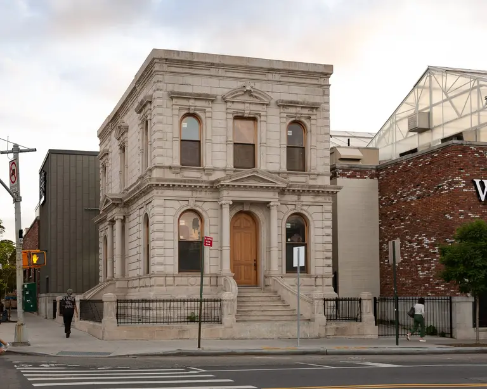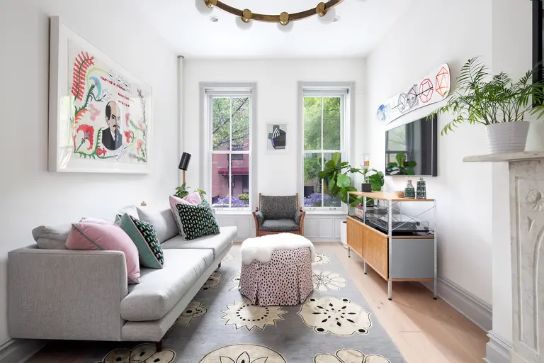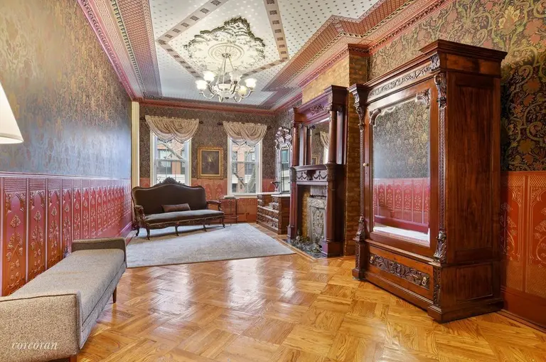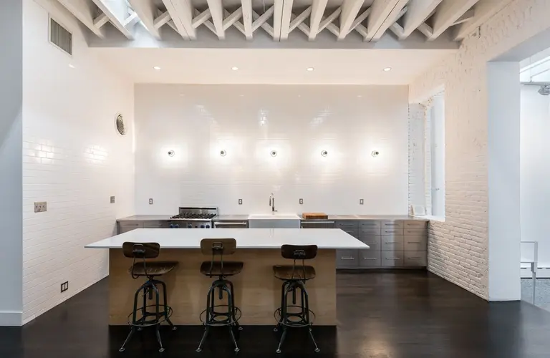$2.7M Gowanus townhouse is an architect-designed modern gem
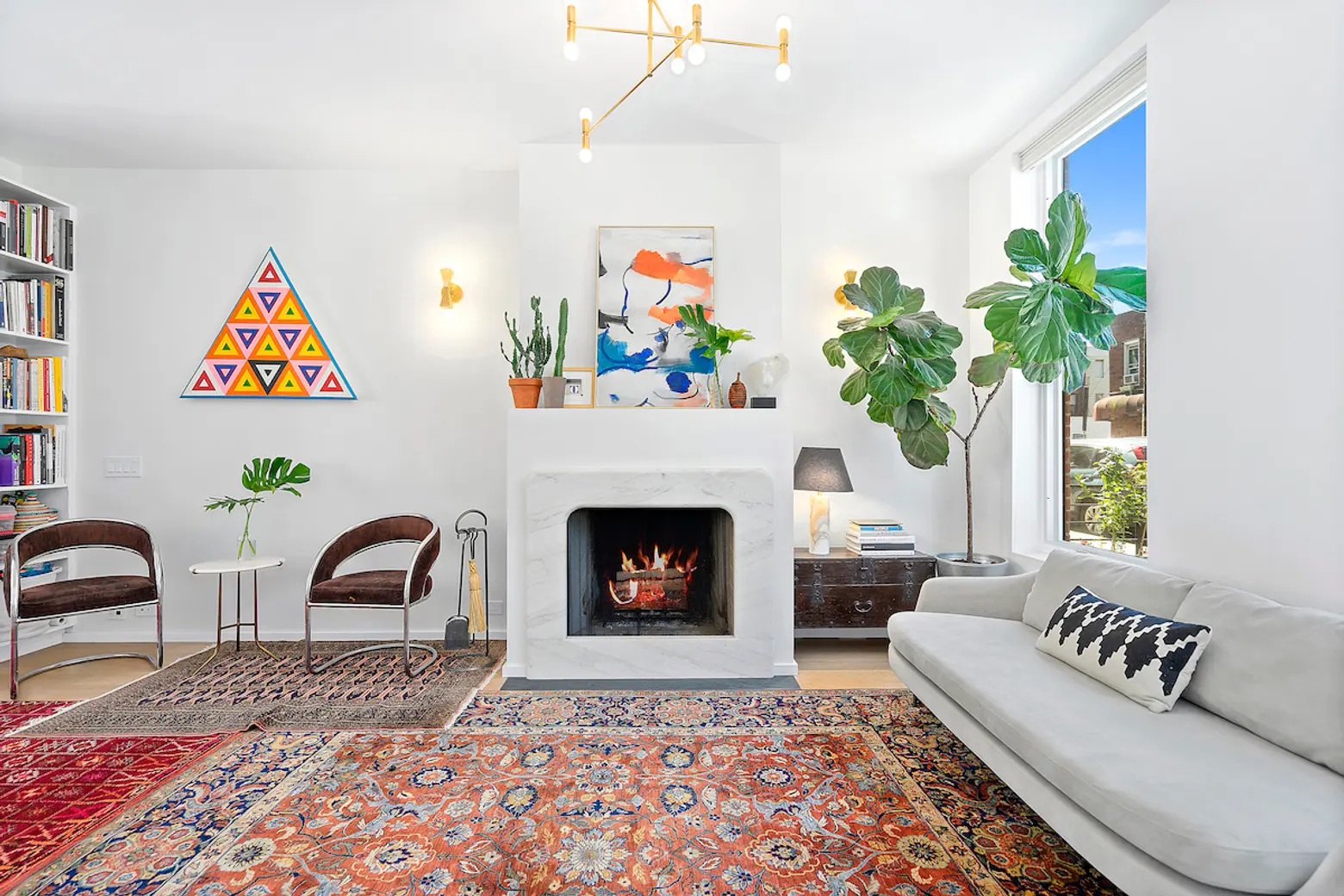
Photos by Rise Media and Devon Banks, courtesy of The Corcoran Group.
Photos by Rise Media and Devon Banks, courtesy of The Corcoran Group.
Gowanus was until recently brownstone Brooklyn’s best kept secret for loft-industrial living in the midst of a historic neighborhood. Though the secret’s out, homes like this one at 467 Carroll Street embody the neighborhood’s creative spirit and mix of old and new. Built from the ground up and designed by designer/architect Ted Kane in collaboration with the owner, also a designer, this 1,616-square-foot single-family home takes advantage of Brooklyn townhouse living, modern comforts included. Asking $2.7 million, the home is energy-efficient as well as luxury-filled, and the garden is a dream for outdoor living.
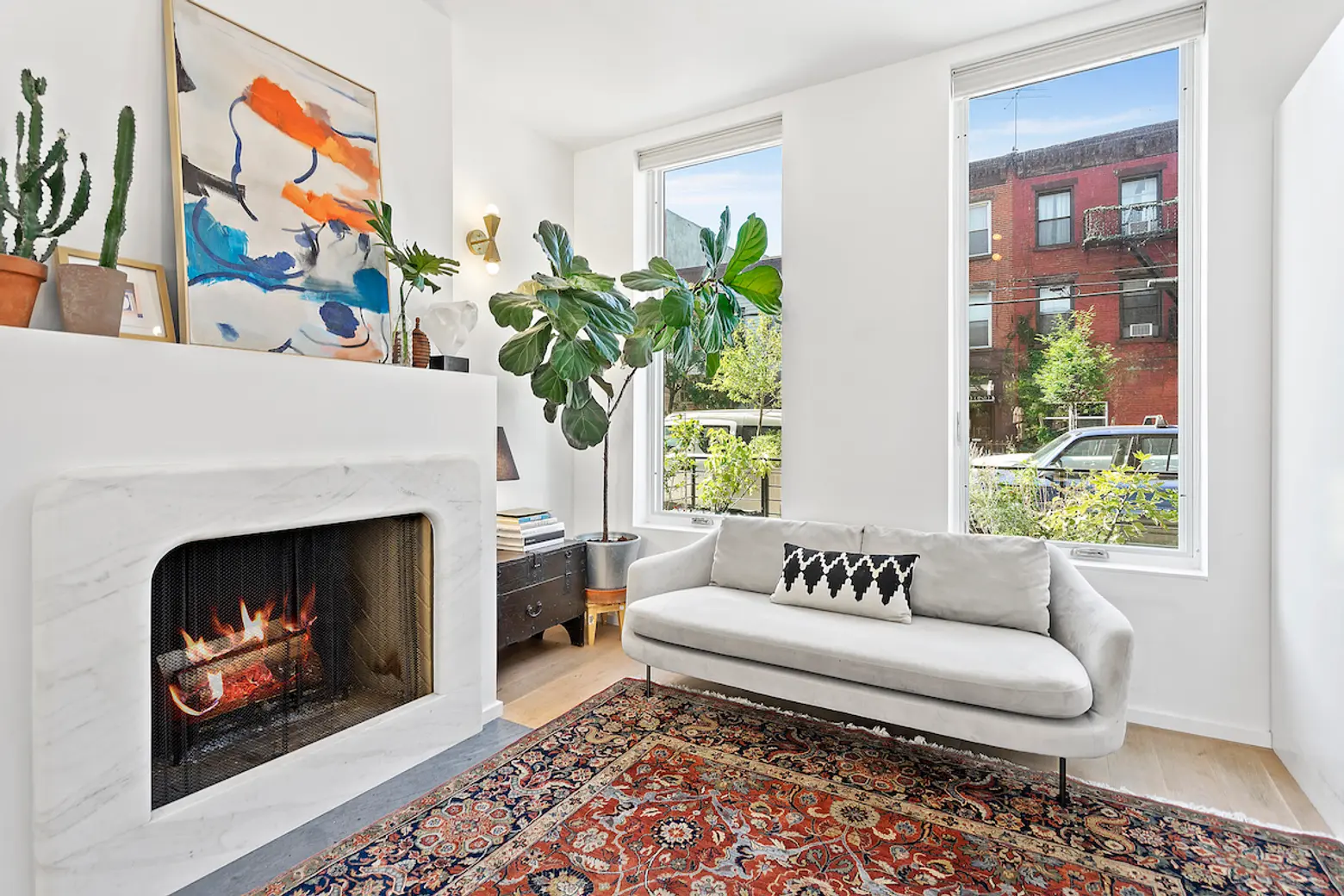
Among the architect-led enhancements are a custom wrought iron staircase and a grand layout with pale wide-plank hardwood floors. A custom-designed wood-burning fireplace with a marble surround anchors the living space. The light-filled living room keeps the noise out and the comfort in with triple-pane windows.
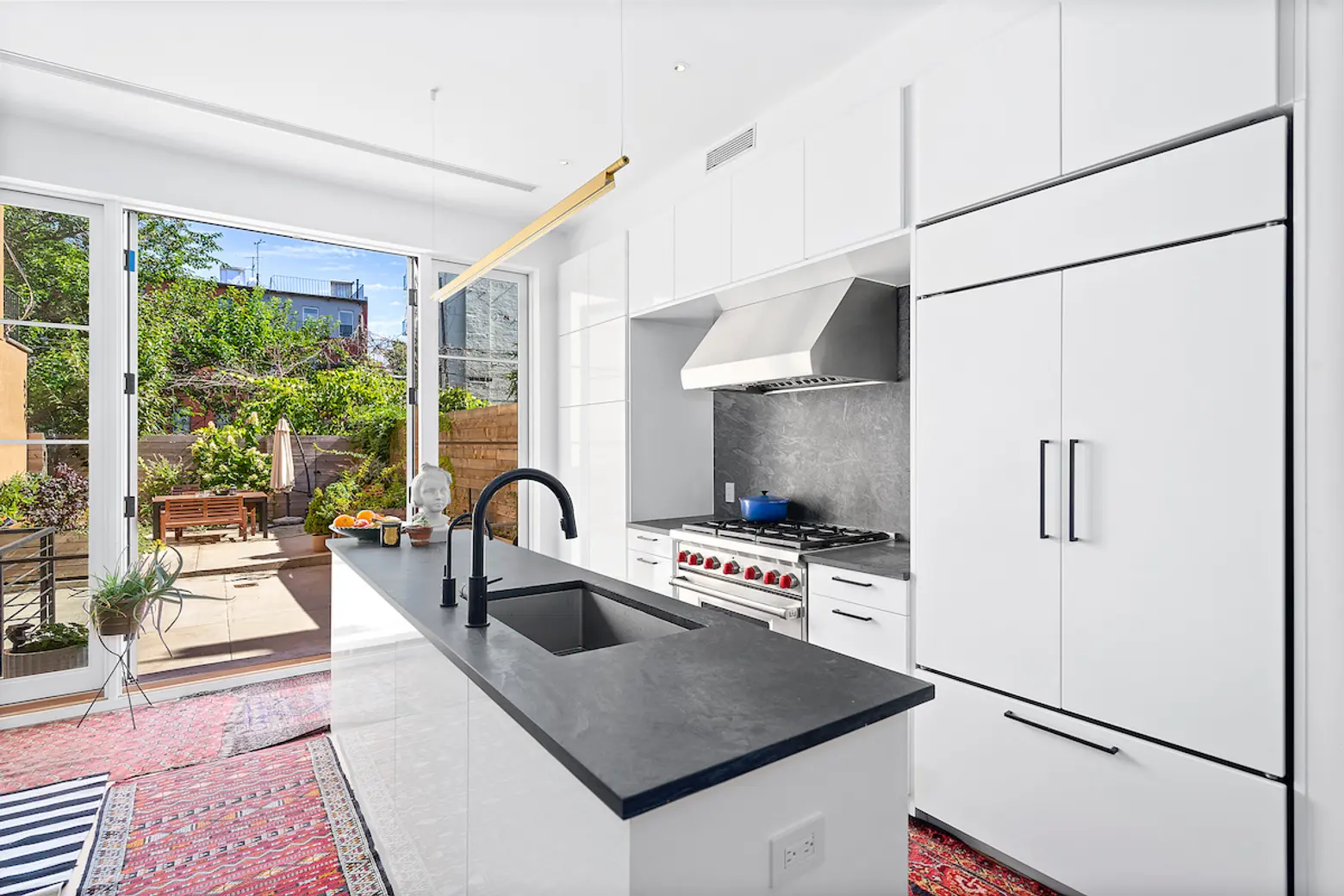
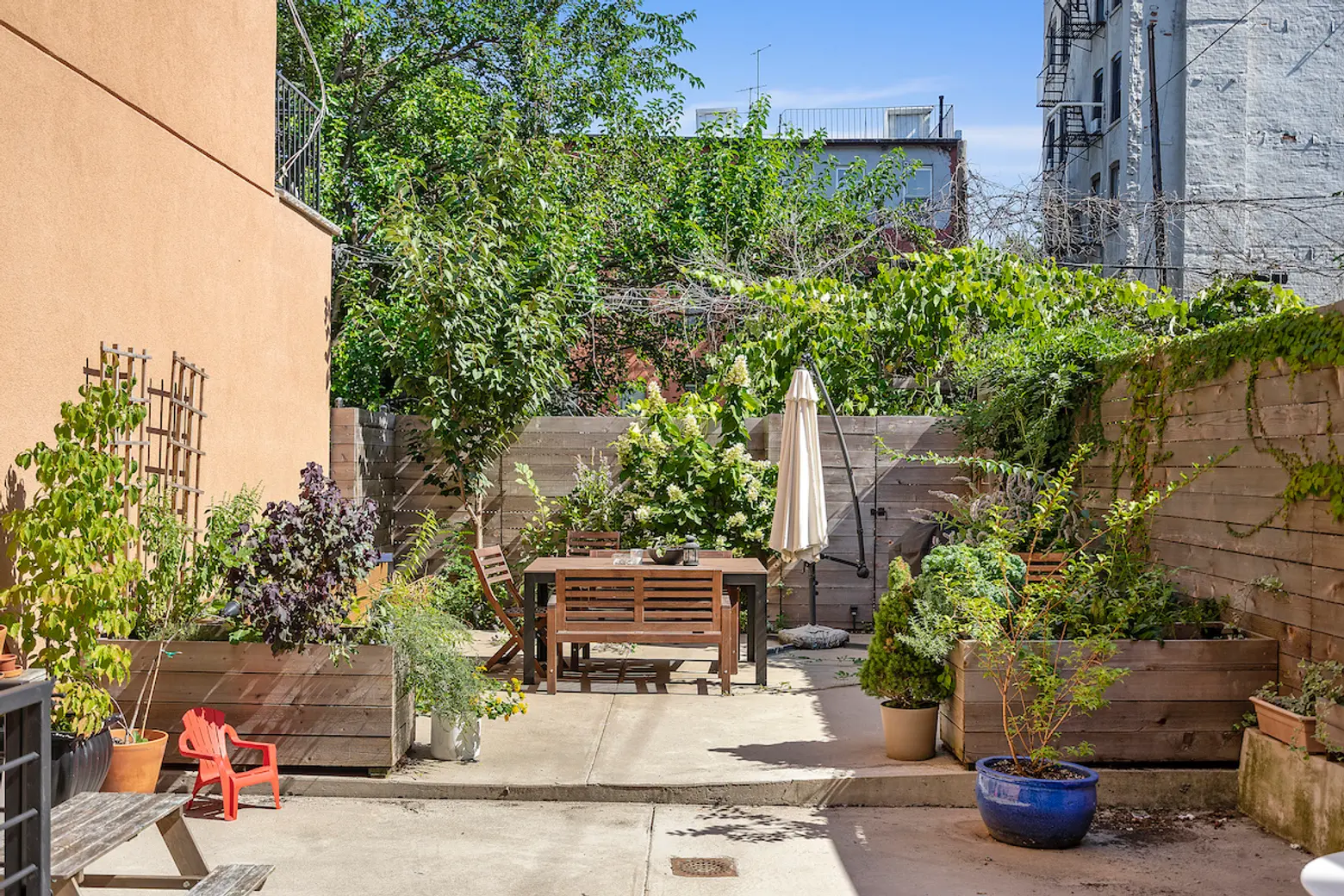
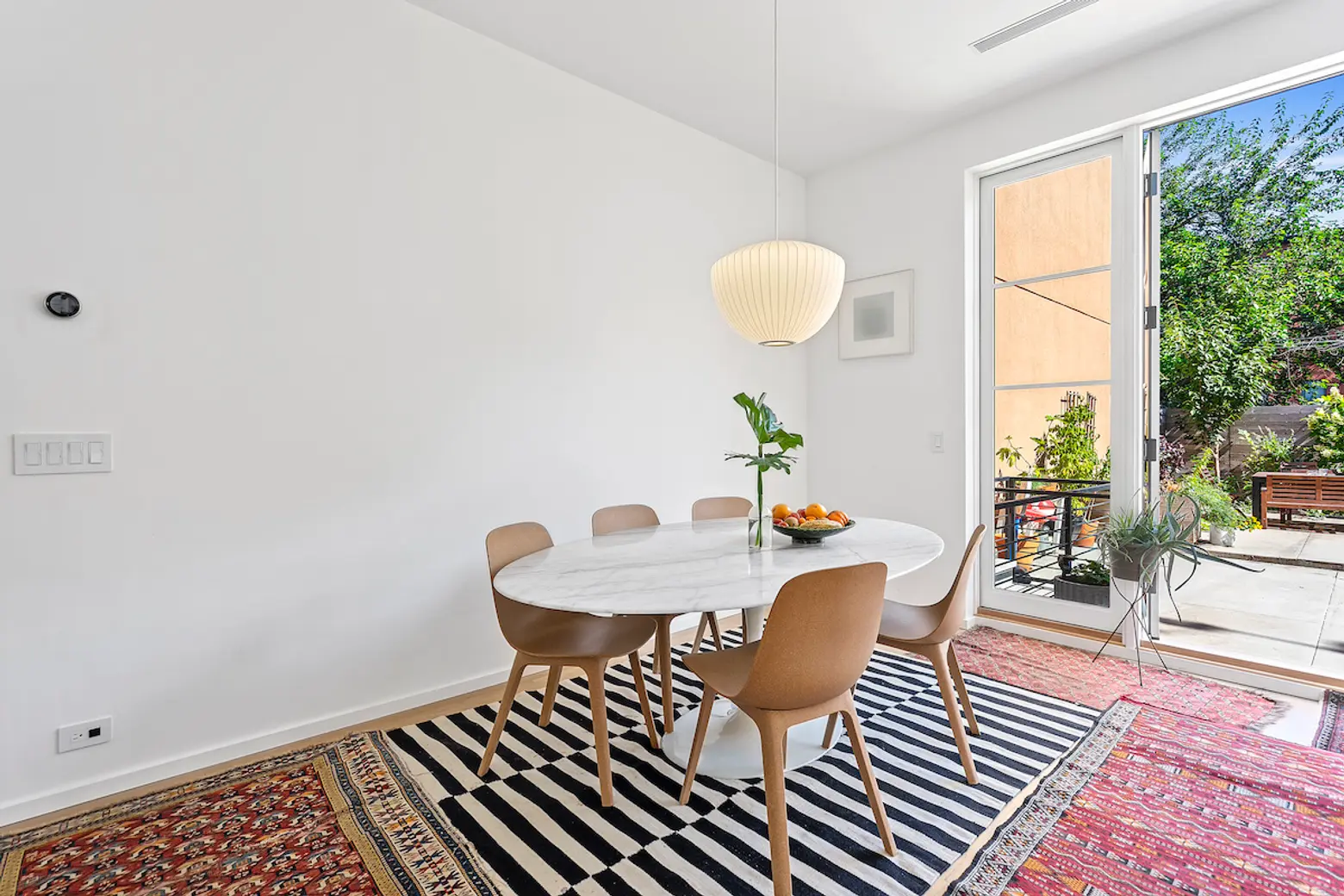
A chef-ready kitchen rocks Pietra Cardoza stone countertops of deep blue-grey, a vented Wolf range and steam oven, a SubZero refrigerator, a Miele dishwasher and custom cabinets. An adjacent dining area easily seats six. Lowen triple-panel glass doors look out onto 870 square feet of backyard paradise, complete with organic garden.
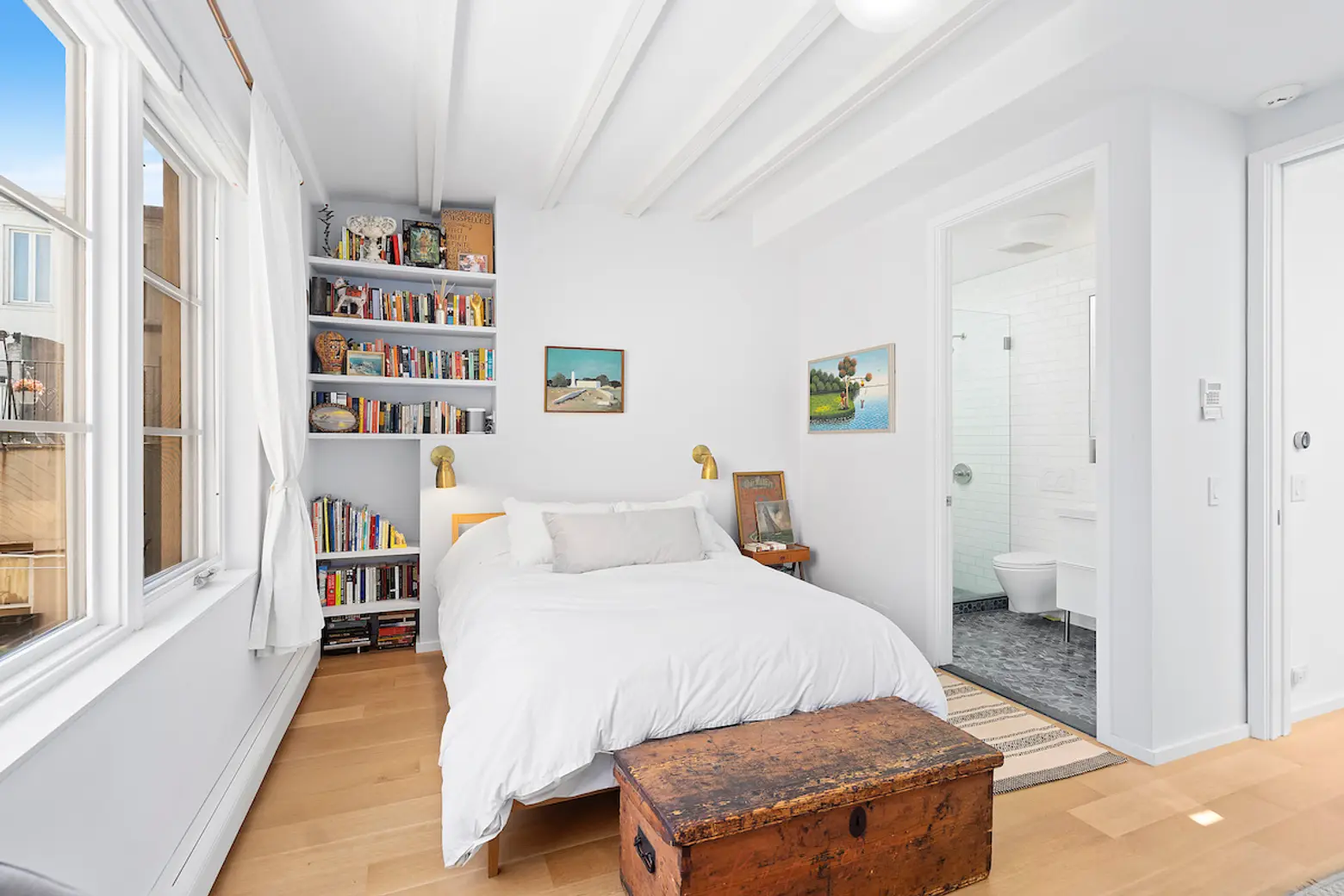
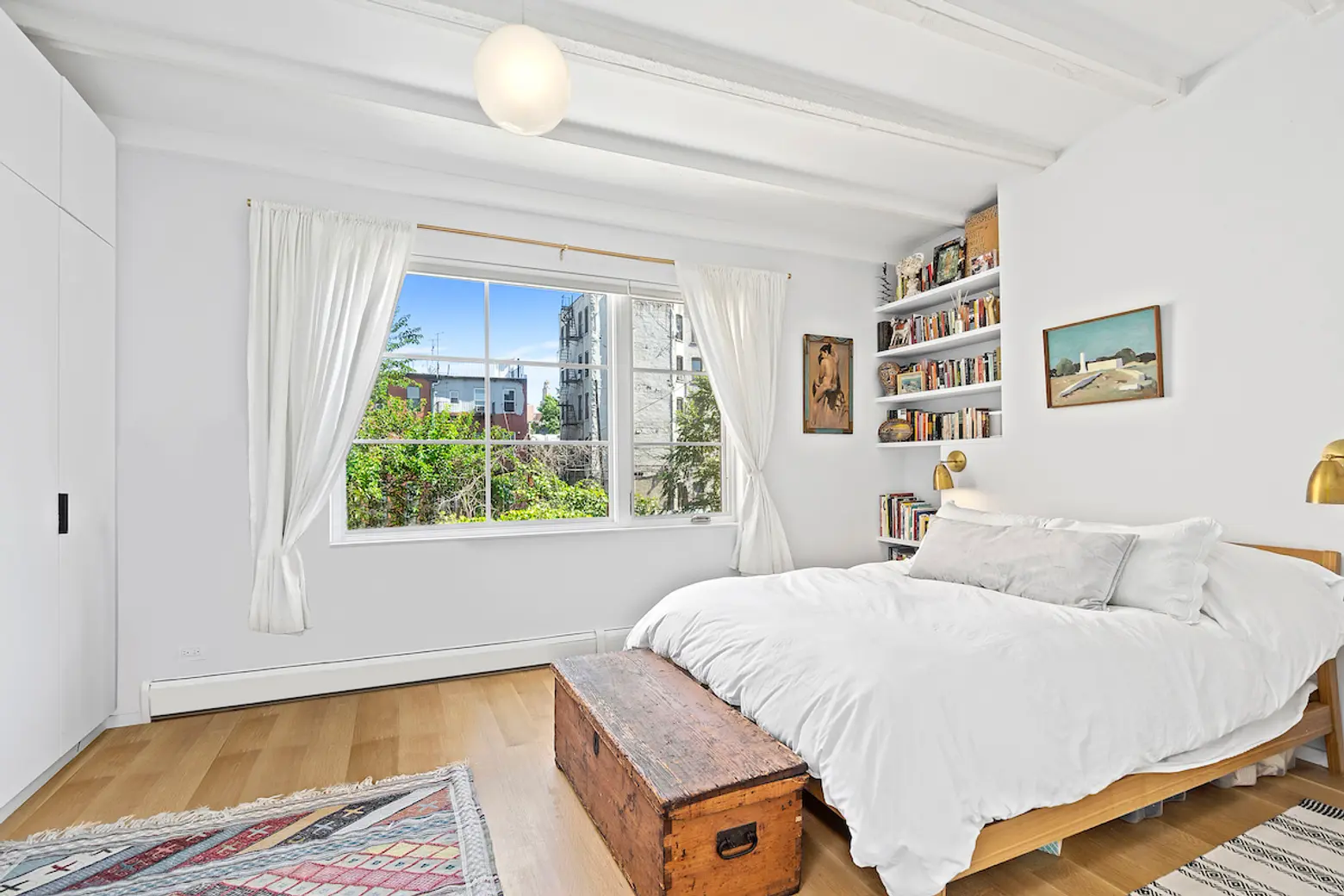
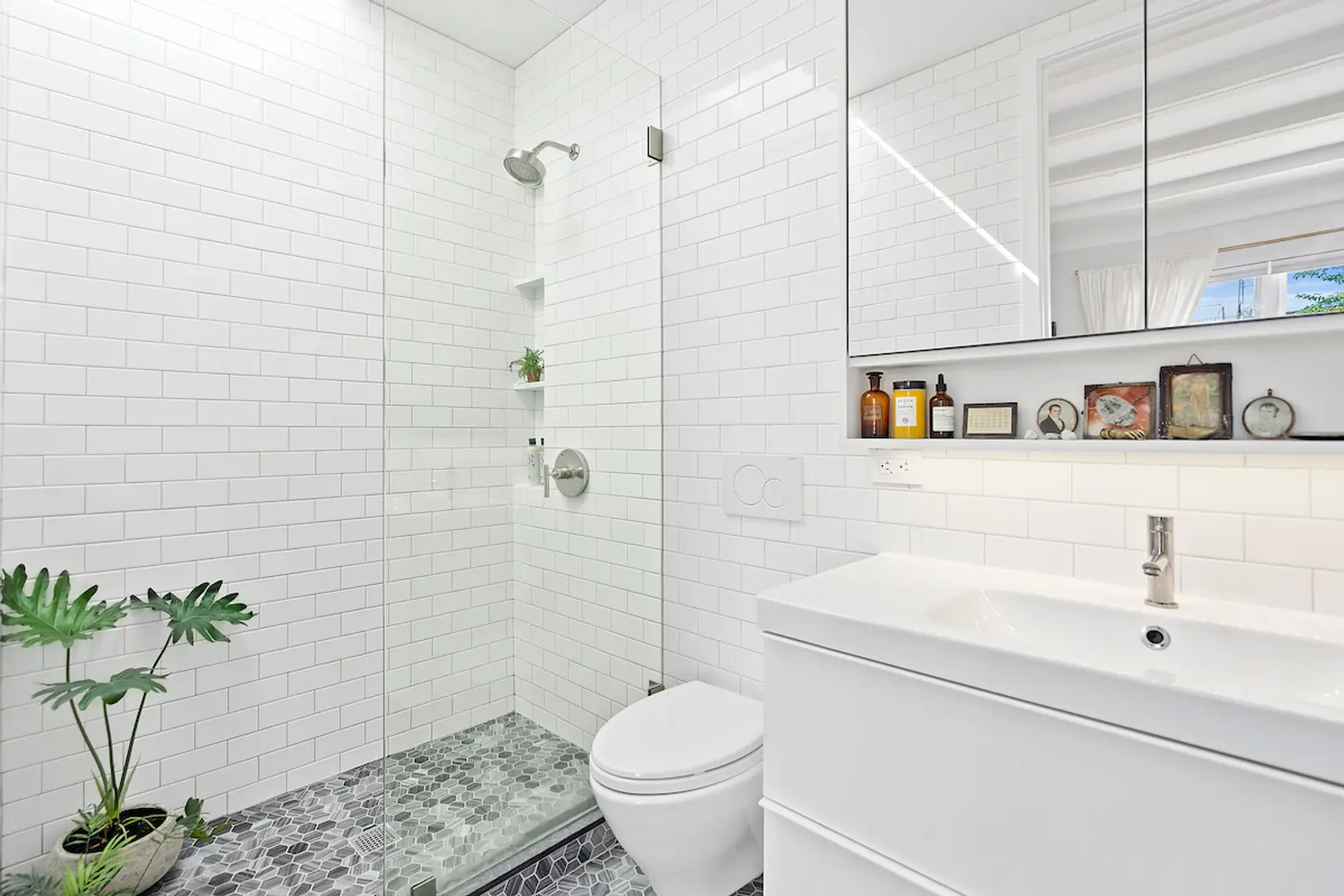
Upstairs, a tranquil master suite includes a just-right bath with a walk-in shower and Toto loo, and closets that span the length of the room. Bedroom windows overlook the garden.
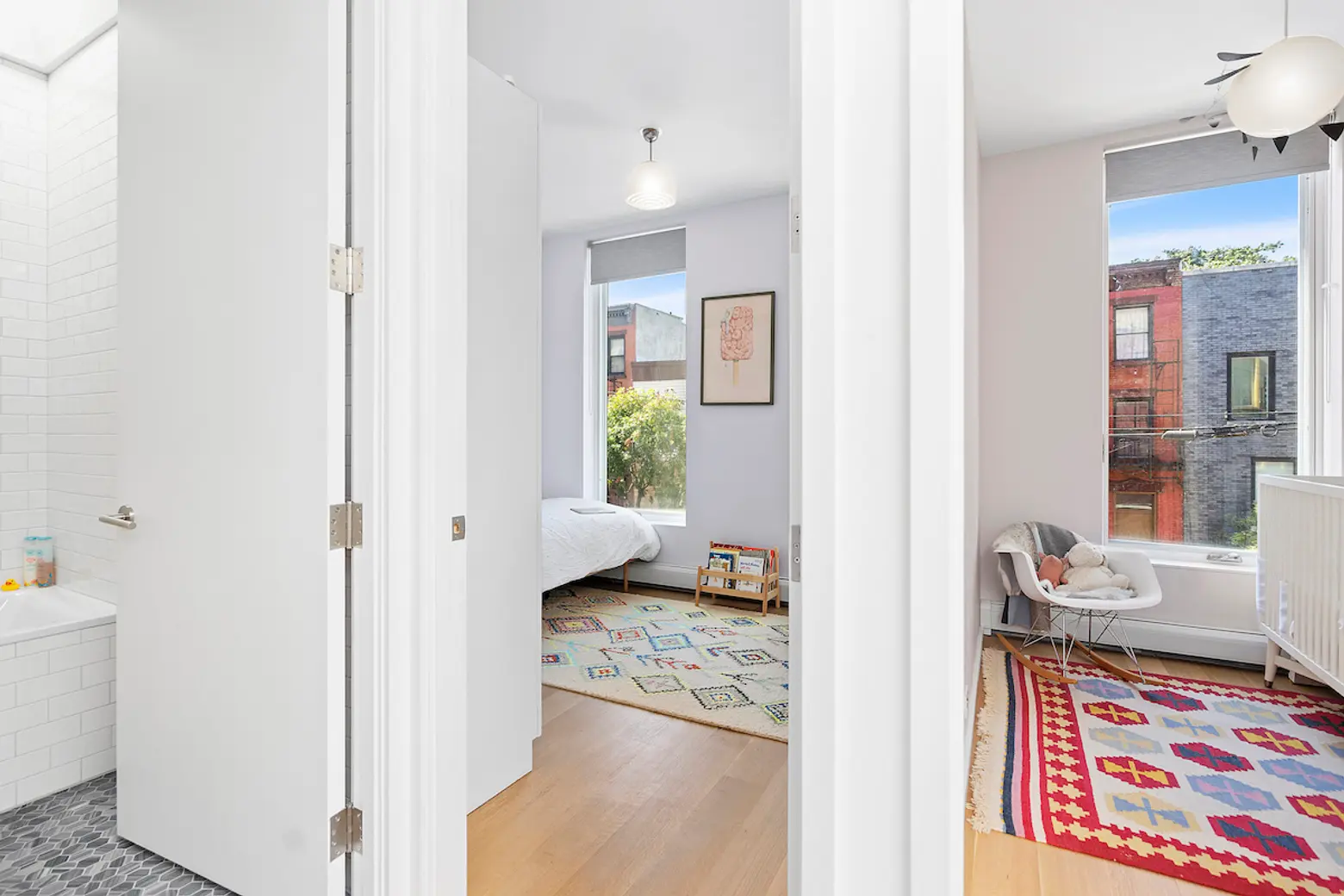
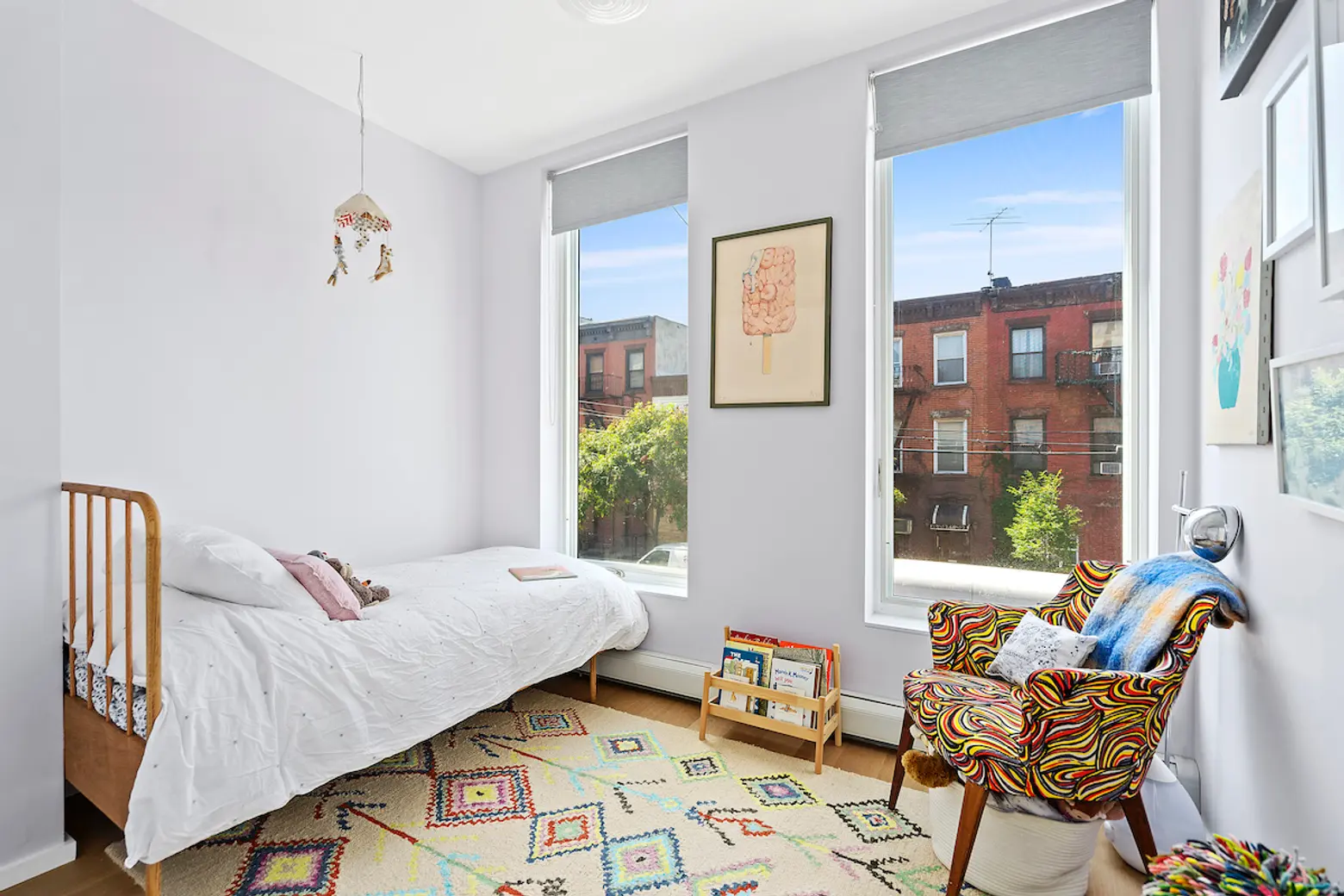
Also upstairs are two more bedrooms and another full bath with a skylight.
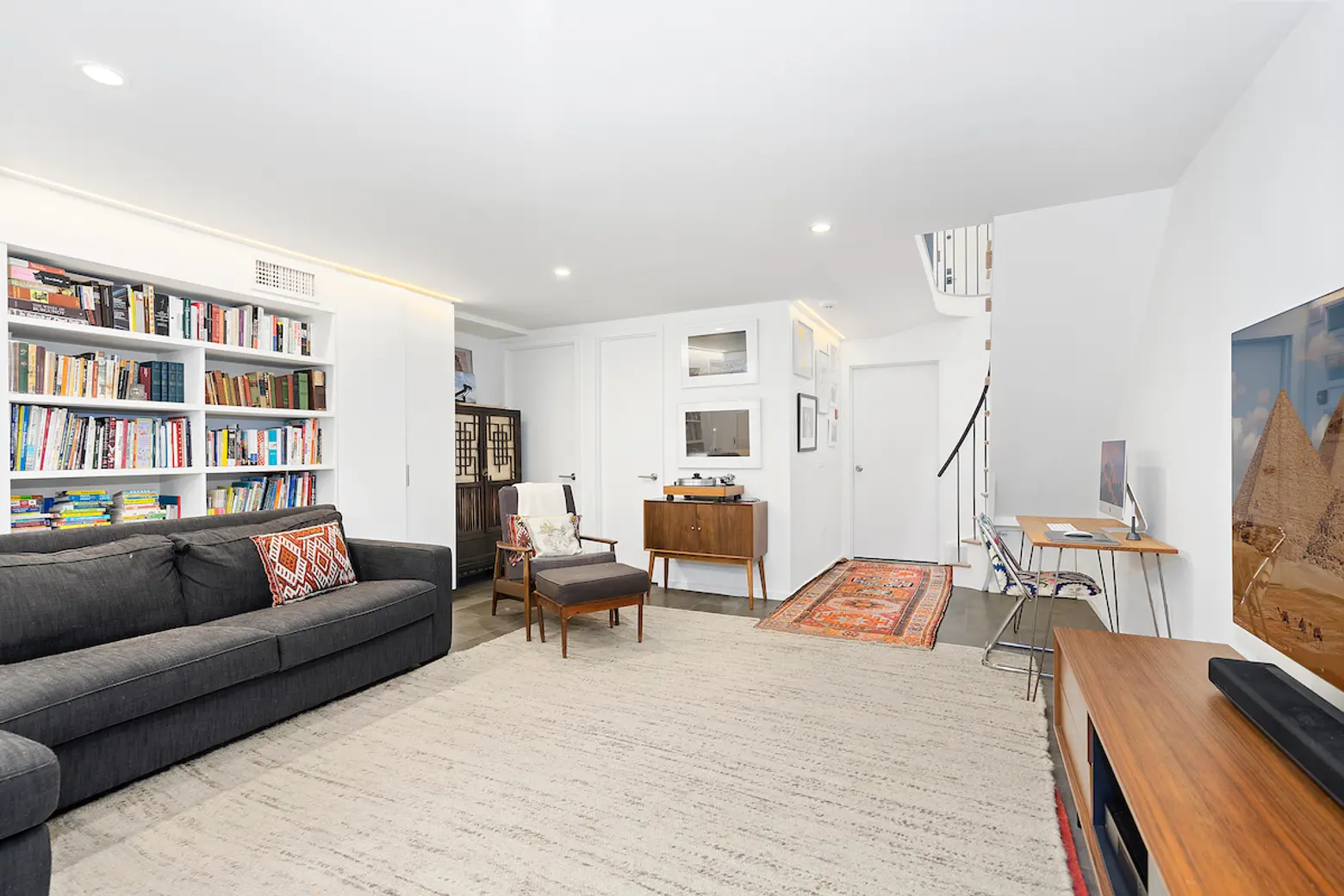
On the home’s lower level is a large play/media/office/guest space with a third bathroom. Also down here are a laundry room and access to the garden.
The new-construction home gets central forced-air heat and cooling from a natural gas boiler, and there is a built-in water filtration system. With 1,600 FAR means you can add more living space, and the home is in a designated opportunity zone.
[Listing: 467 Carroll Street by Sephrah Towbin for The Corcoran Group]
RELATED:
- Artist’s triplex inside an 1888 ink and brush factory asks $3.95M in Gowanus
- A designer couple transformed this $3.2M Gowanus townhouse into a practical two-family home
- For $5.2M, this Williamsburg townhouse comes with a charming carriage house and lots of outdoor space
Photos by Rise Media and Devon Banks, courtesy of The Corcoran Group.
