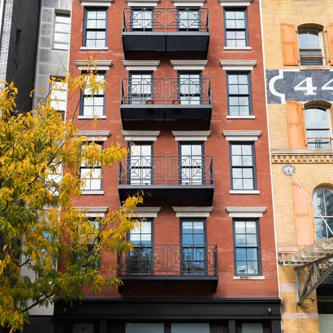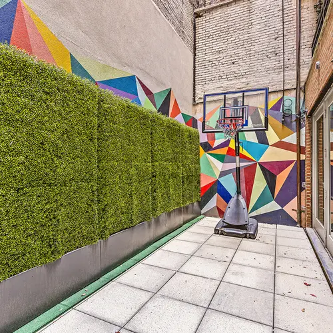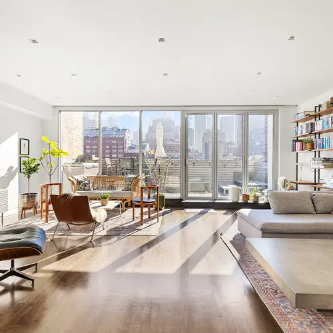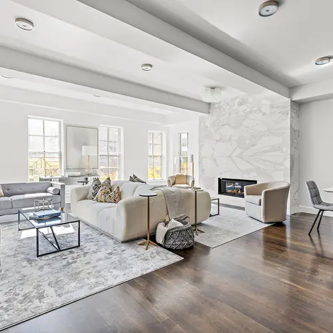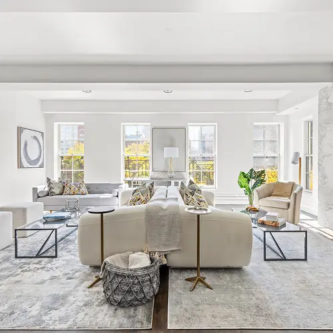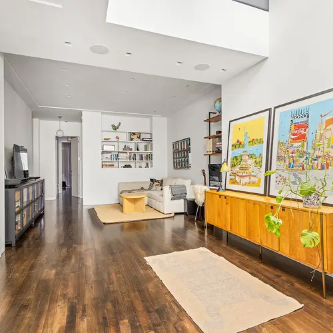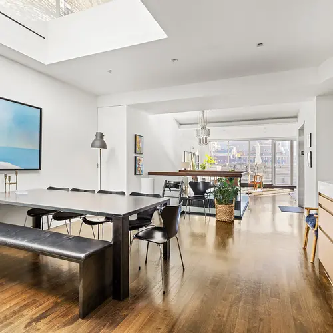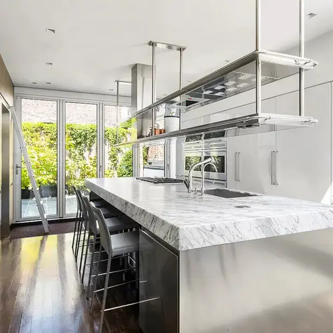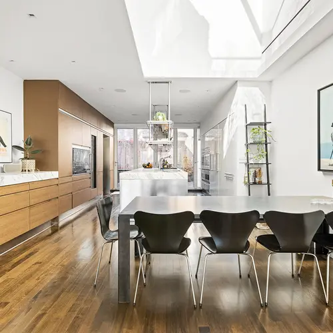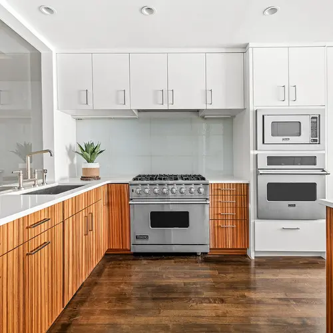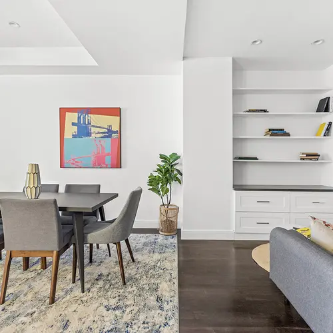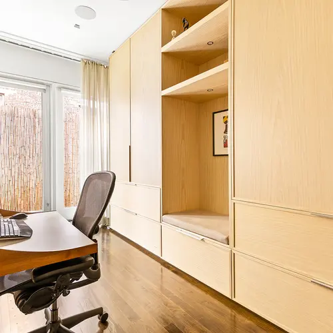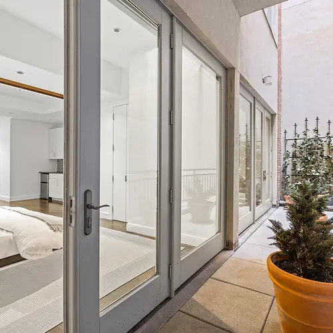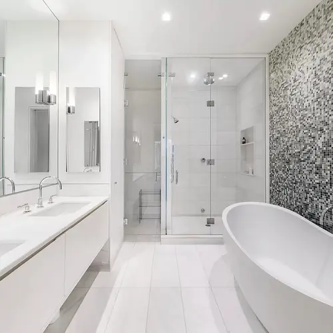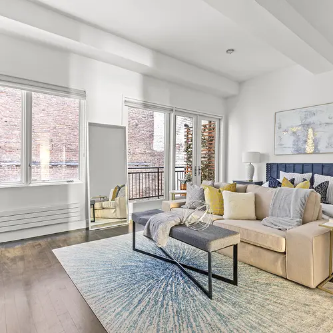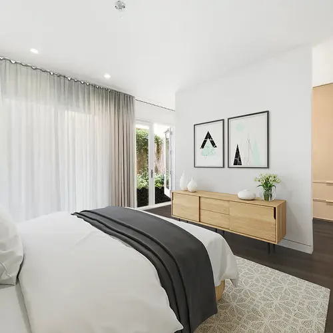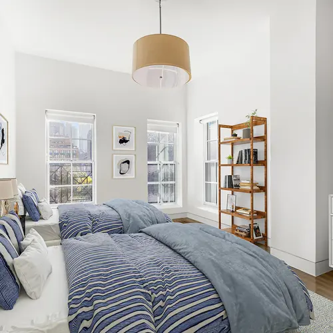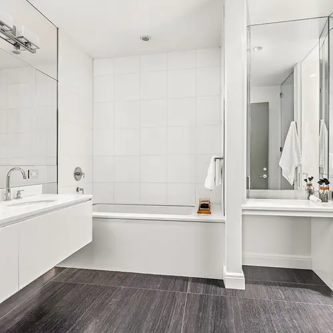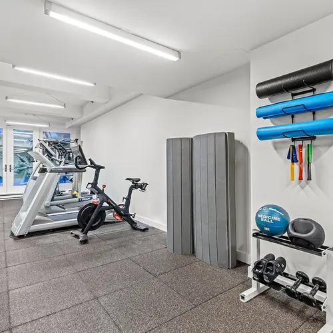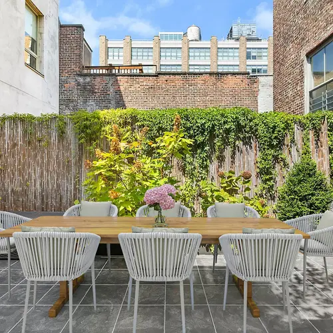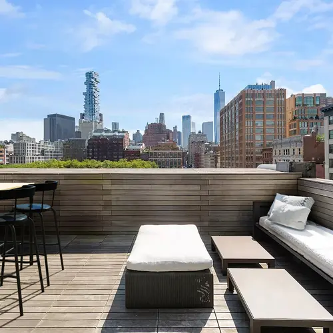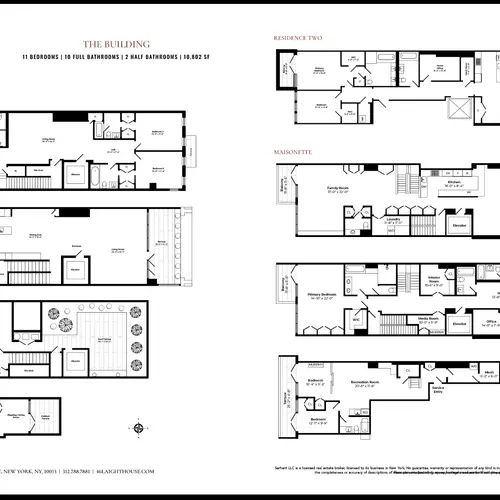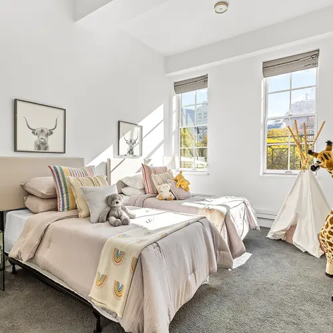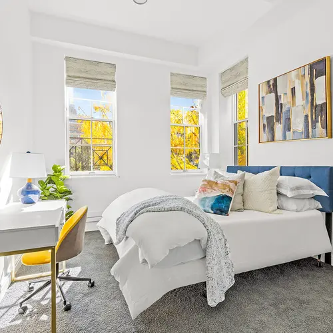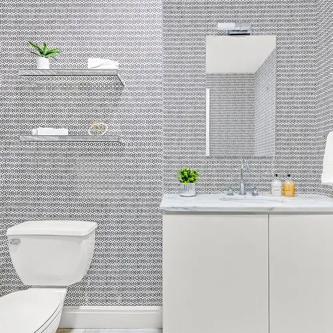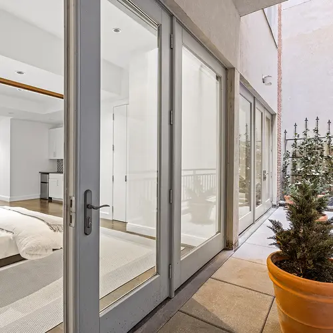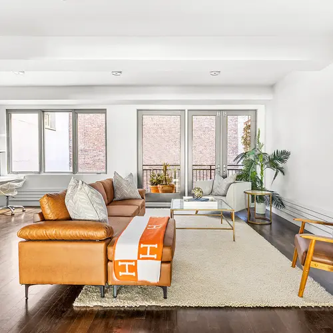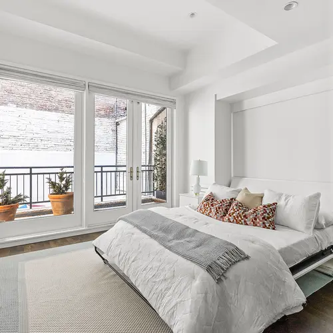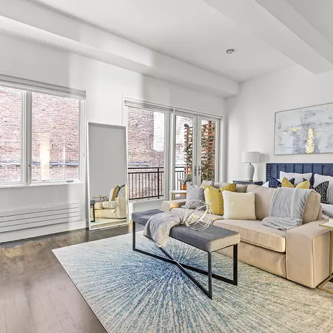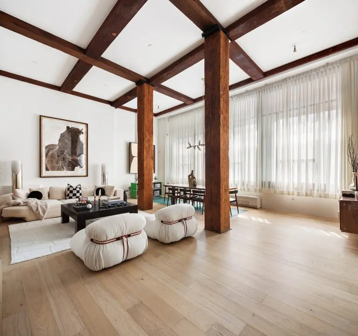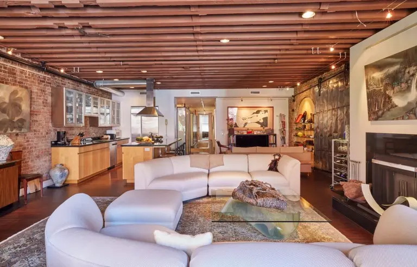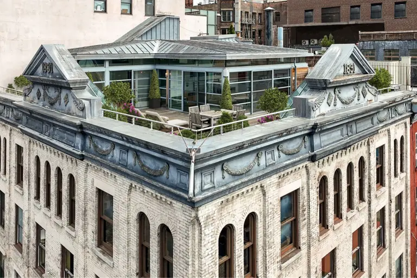For $20M, one Tribeca townhouse, three condos, many options

Photo credit: Allyson Lubow Photography
If you’re interested in living large at 46 Laight Street in Tribeca’s historic district, there are plenty of options to consider, assuming you’ve got plenty of money. Behind its charming brick facade, the 19th-century townhouse has been thoroughly re-imagined as three luxurious urban residences, each one a separate condominium. The building has also gained a curb-cut garage and a gym. The top floors of the home comprise a three-story “penthouse” asking $9 million; an $8 million three-story “maisonette” anchors the building; between the two is a single-floor flat can be included in either purchase. For the serious trophy-seeker, the entire building is asking $19,995,000. Once you’ve bought the building, you can combine the units, mansion-style, or enjoy a flexible investment property.
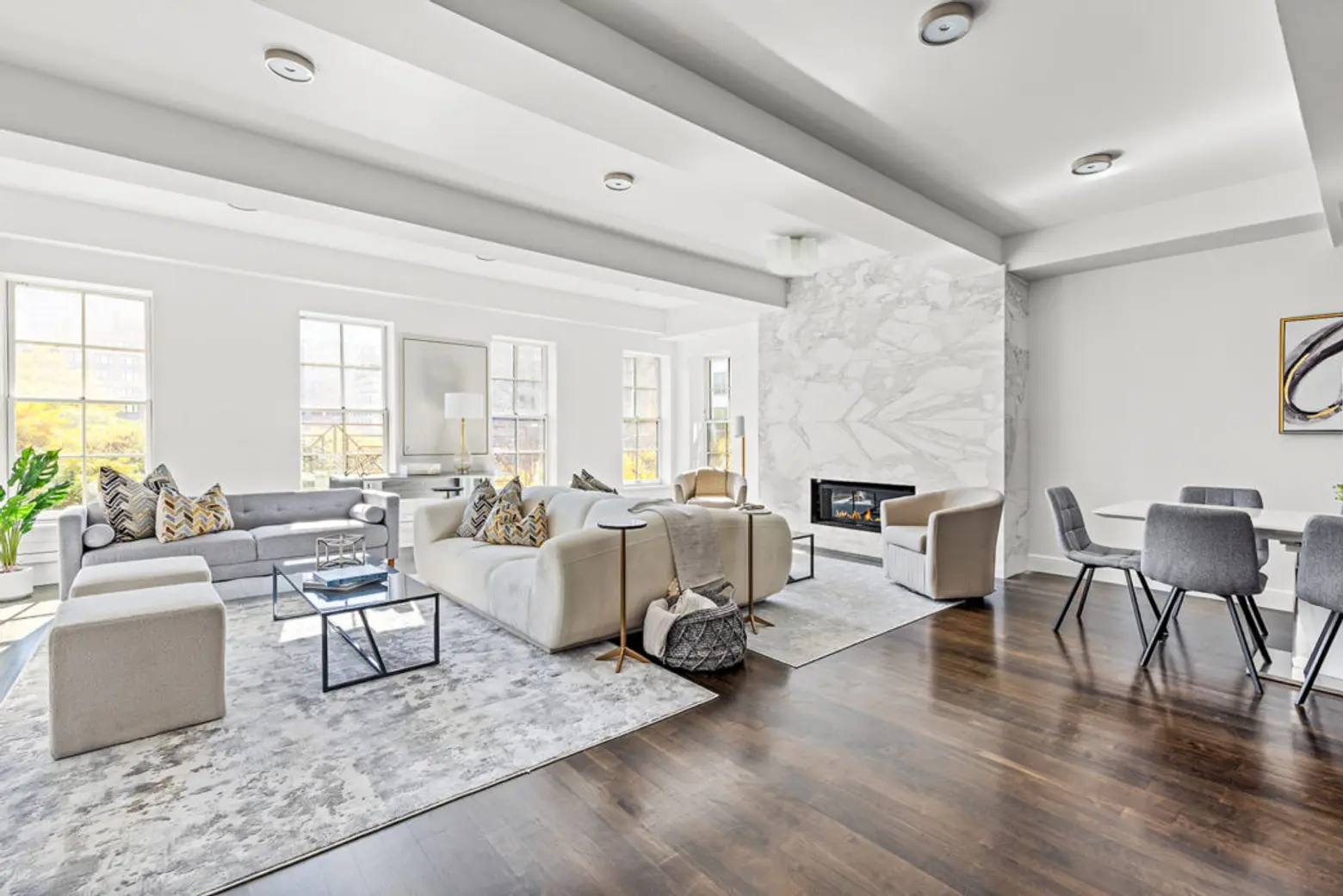
If combined with the single-floor unit, the penthouse becomes a 6,205-square-foot, six-bedroom triplex overlooking downtown Manhattan, and the maisonette achieves four-story, seven-bedroom status over 8,000 square feet. Each expensively renovated unit has private outdoor space and a key-locked elevator.
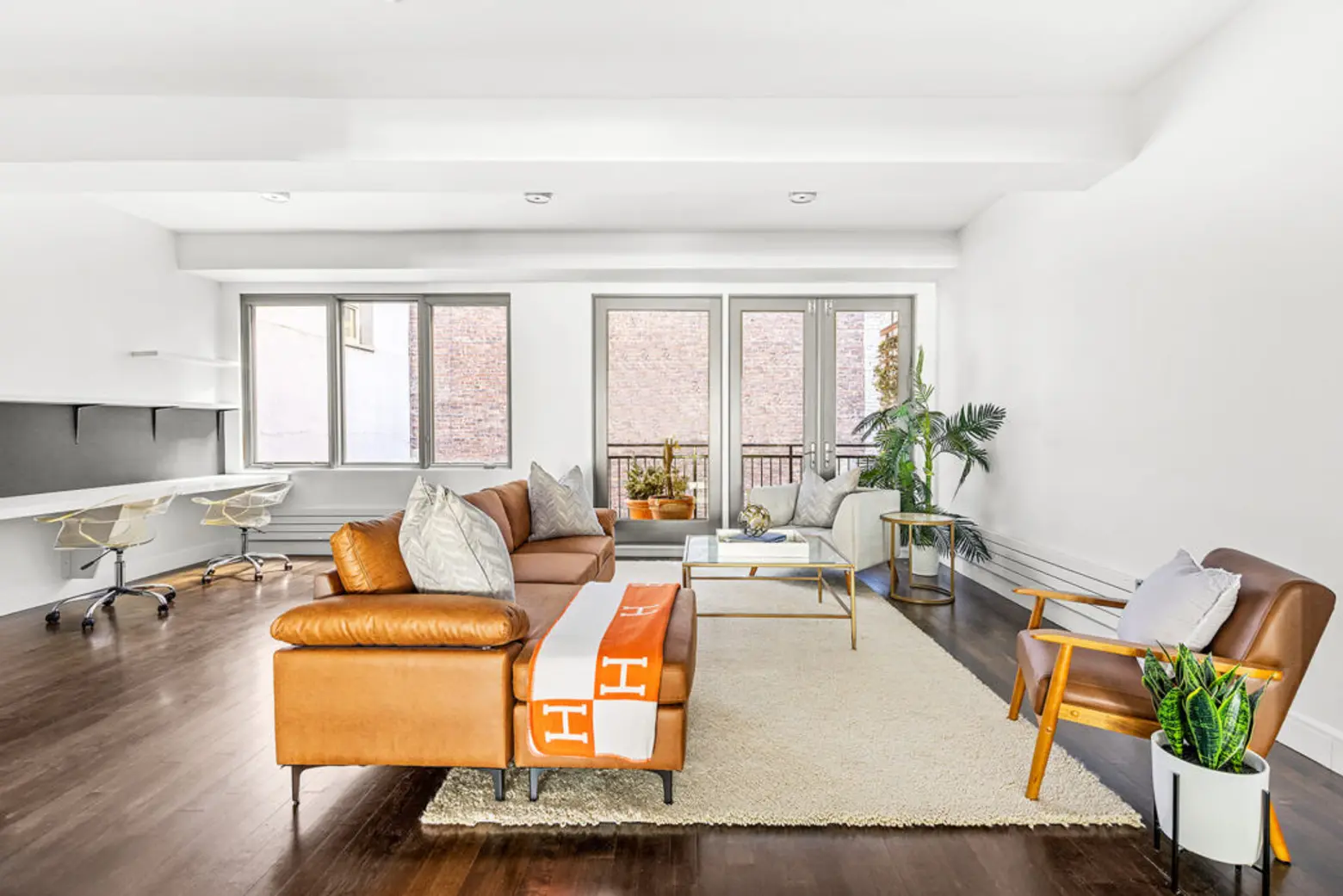
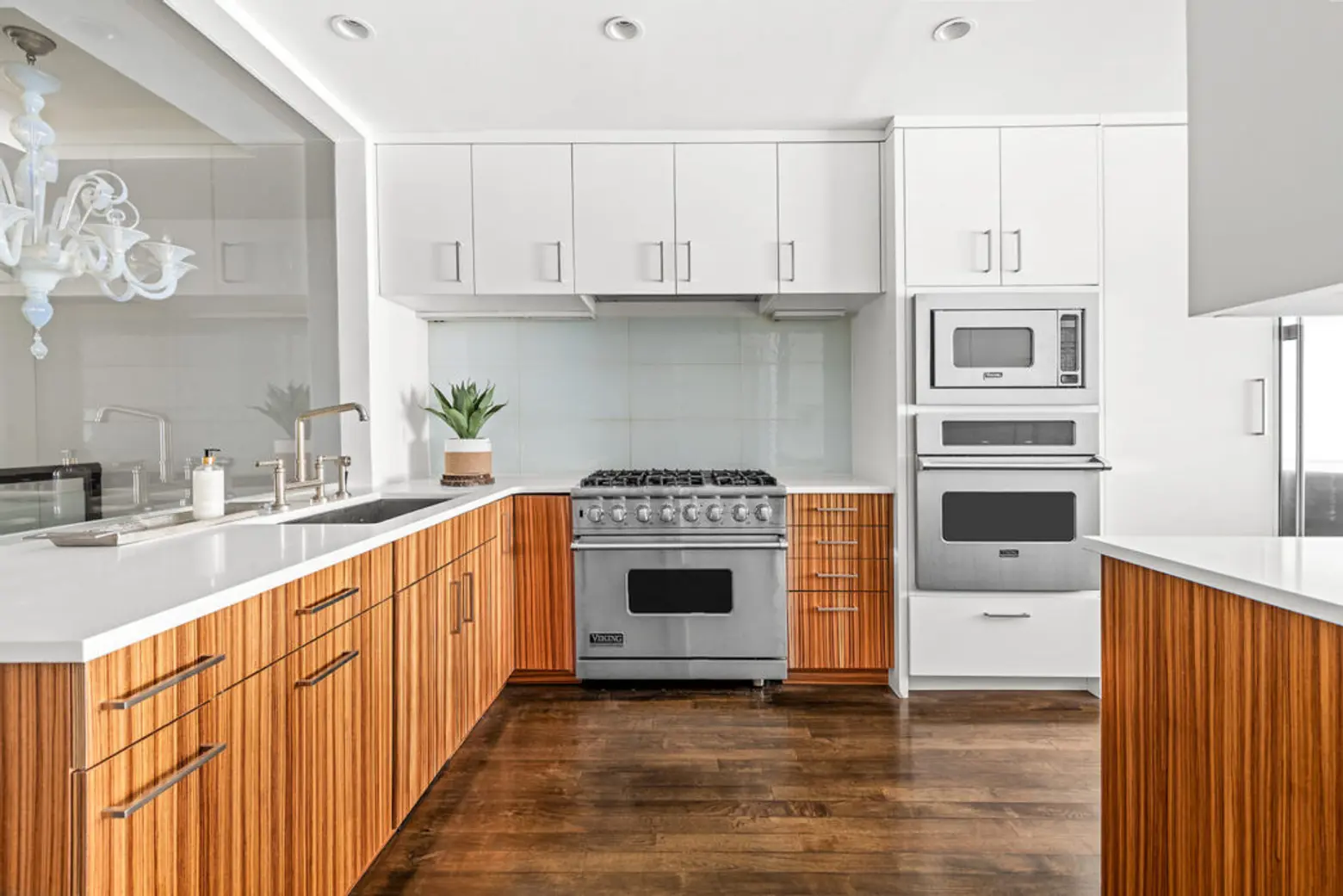
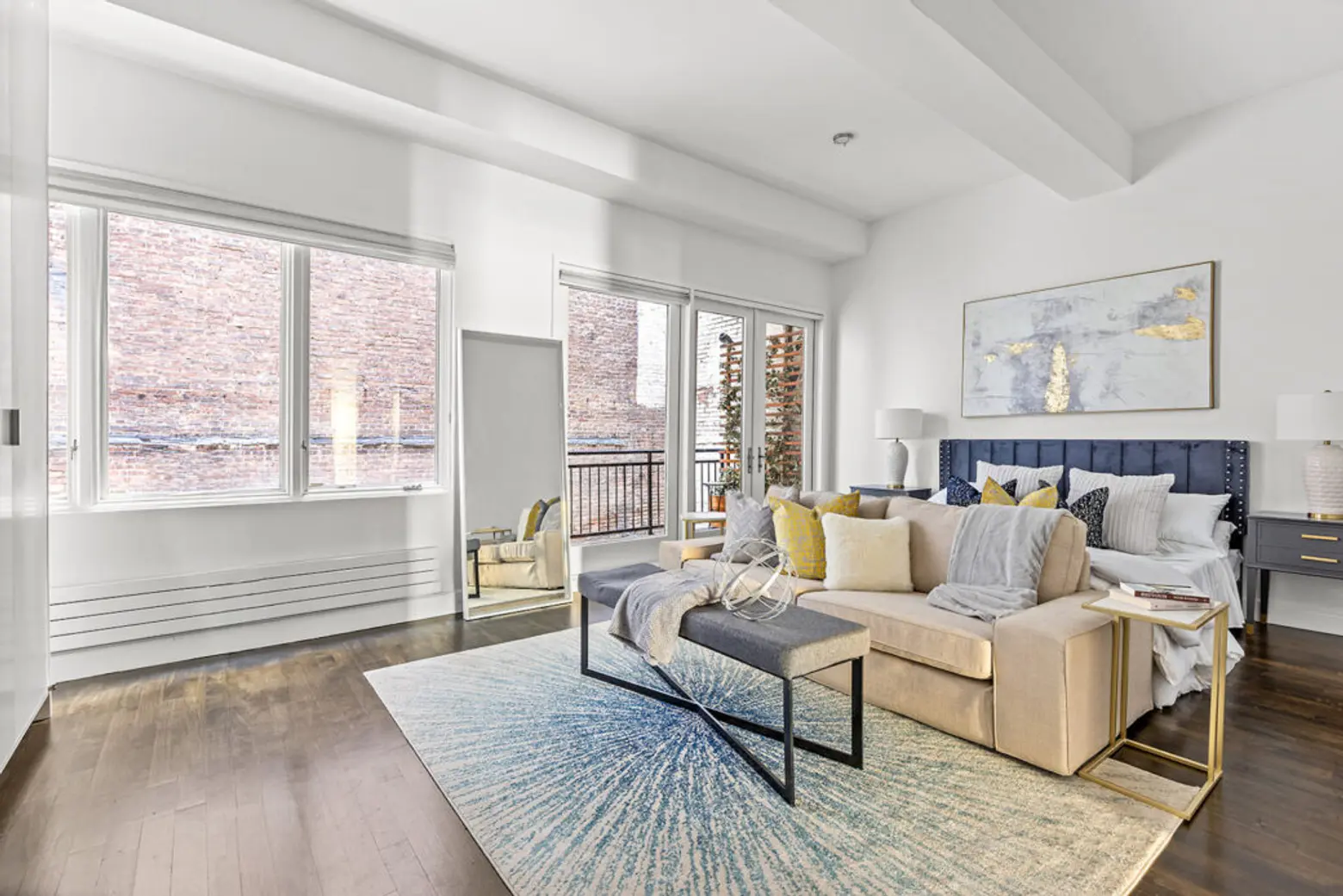
In its current form, the maisonette is a five-bedroom, 5,202 square-foot triplex. Private outdoor spaces and a private two-car garage add to its mansion-level potential. In the kitchen, crisp, white Caesarstone countertops frame Zebrawood cabinetry and Viking appliances. This sprawling urban home boasts rooms for every possible activity, including a rec room with a wet bar.
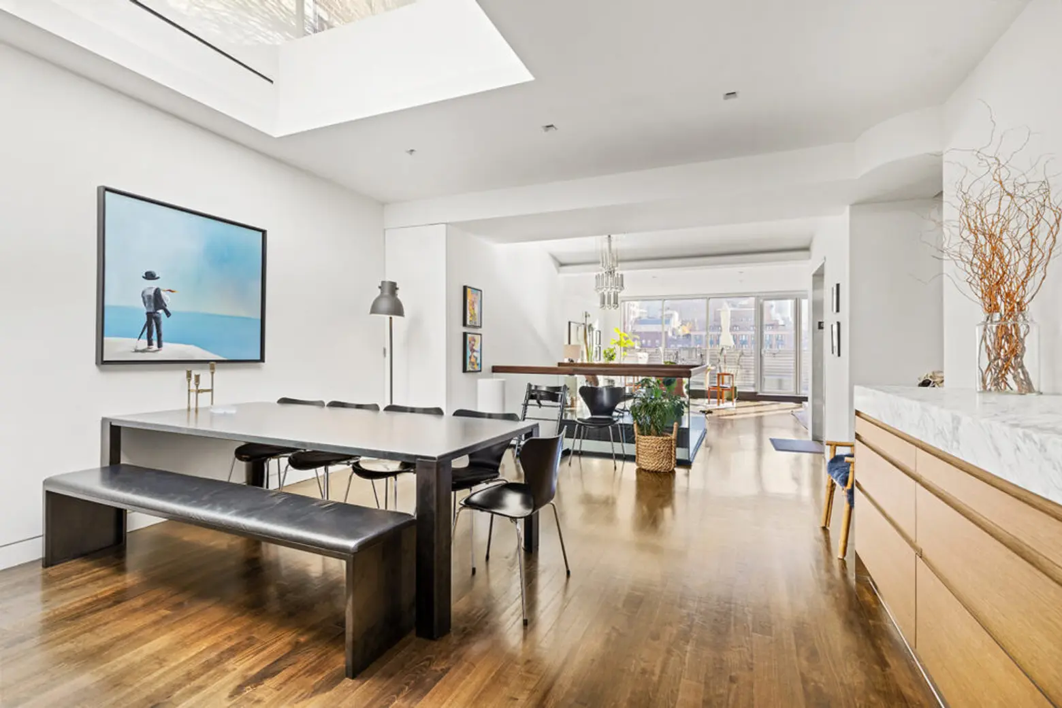
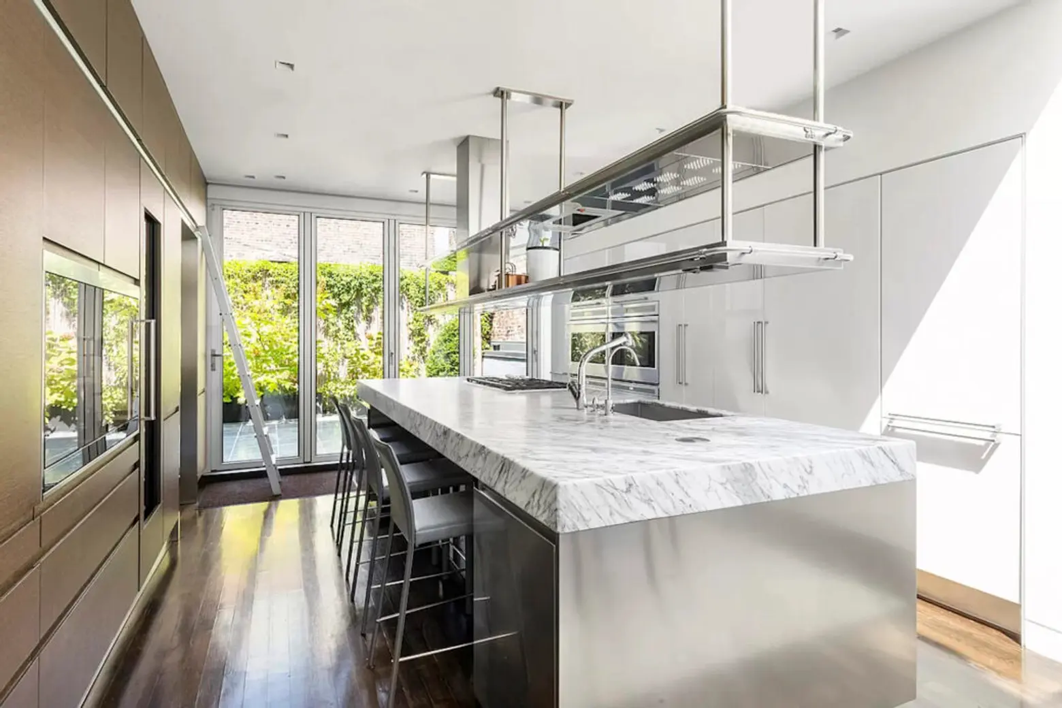
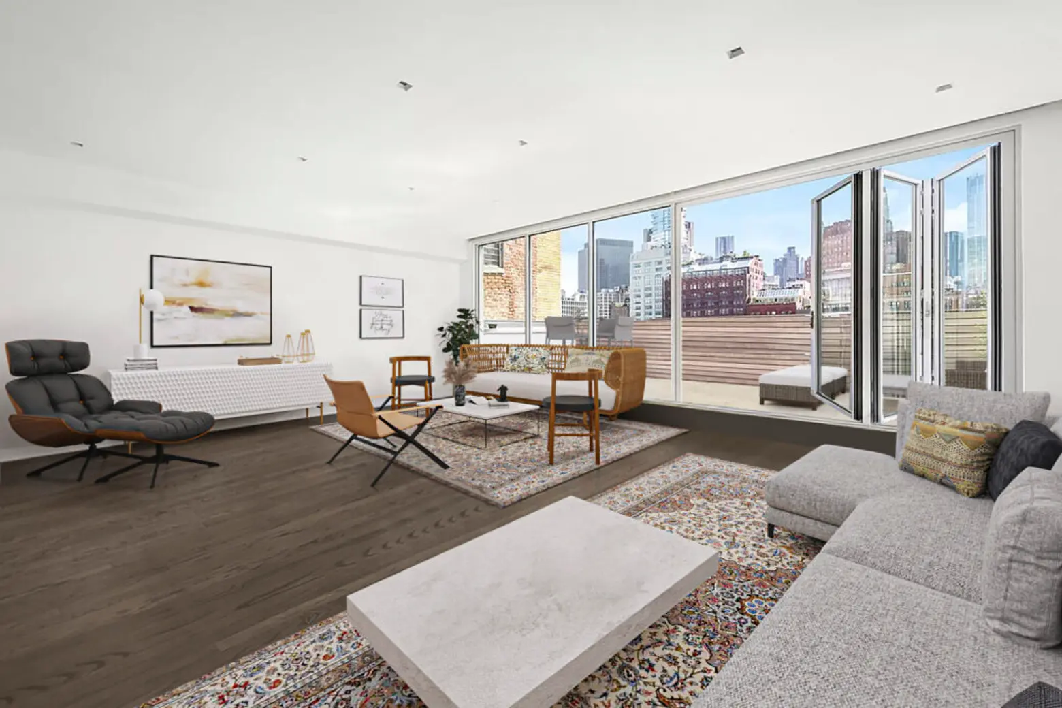
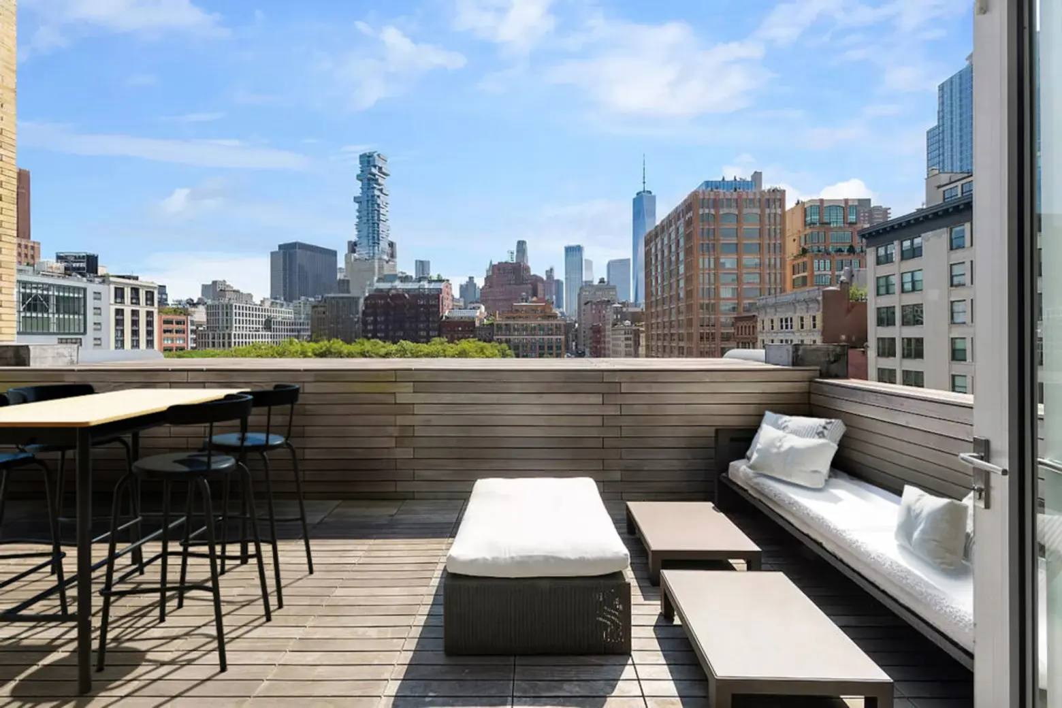
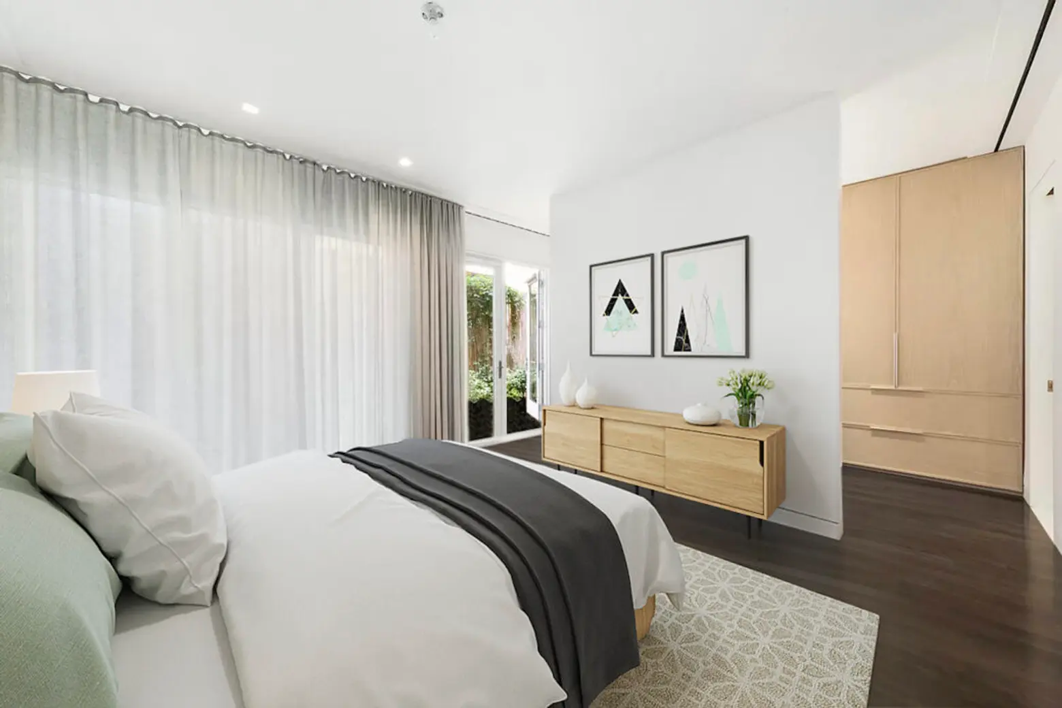
The current penthouse is a three-bedroom triplex with five separate, private outdoor spaces. As if there weren’t enough space, there’s a one-bedroom guest suite with a garden terrace for exclusive use with this unit. Throughout, you’ll find luxurious finishes and up-to-the-minute tech (including an elevator). A landscaped rooftop sun deck offers open city views, and two terraces on the main level are accessed from within via dramatic folding glass NanoWalls.
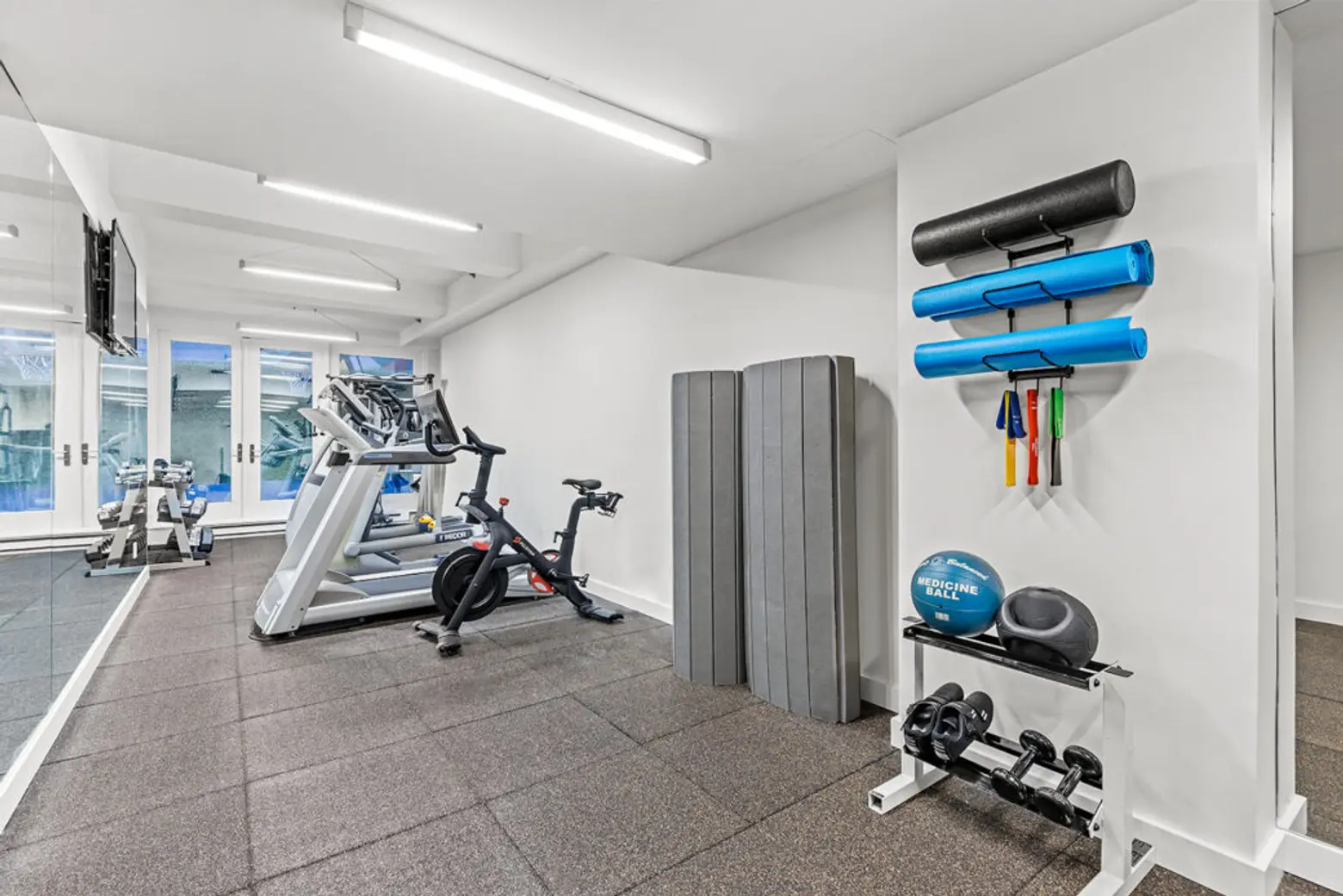
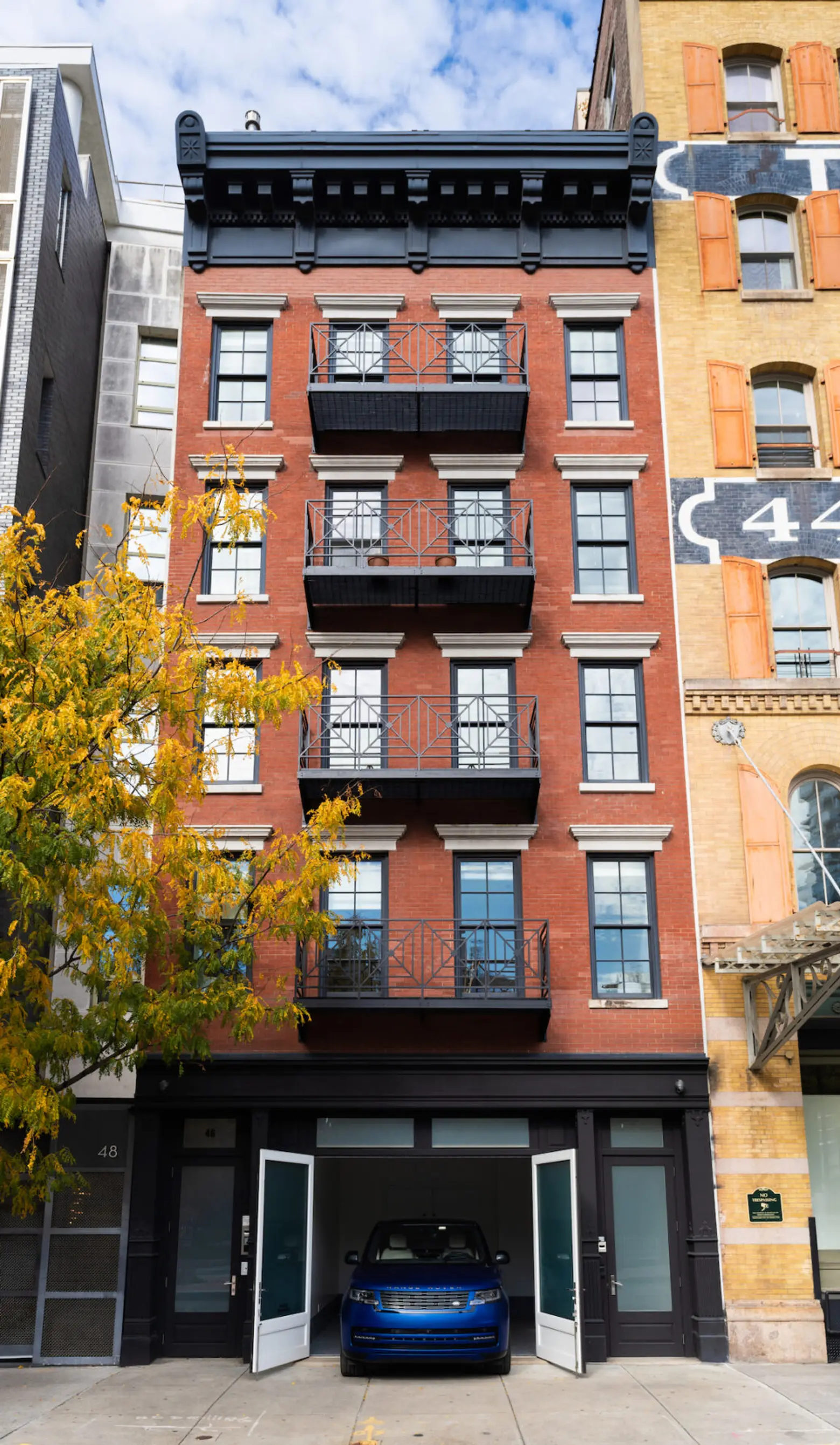
An additional 308-square-foot single-car curb-cut garage with storage is also available. A few more things you won’t find in the average townhouse: A 24-hour Carson virtual doorman system, a laundry room, the aforementioned fitness room, private storage, and a package room with cold storage to keep those groceries fresh.
[Listing details: 46 Laight Street at CityRealty]
[At SERHANT. by Krista Nickols, Ryan Serhant and Noah Kollar]
RELATED:
