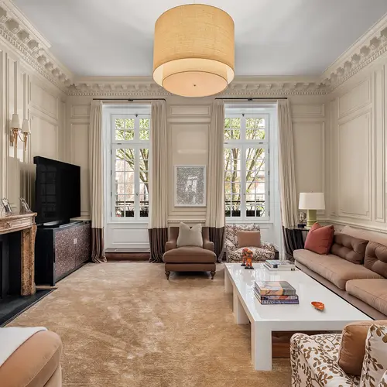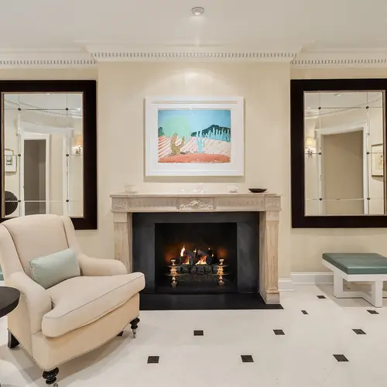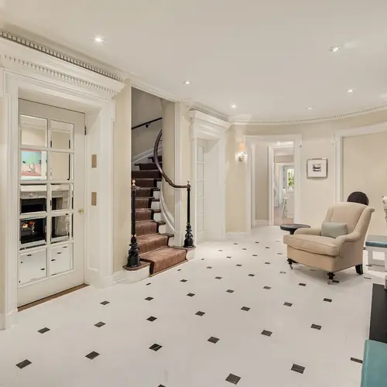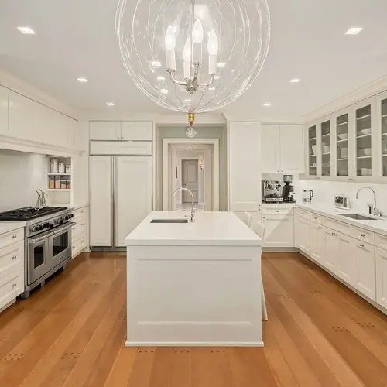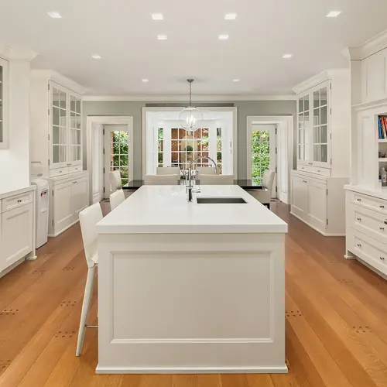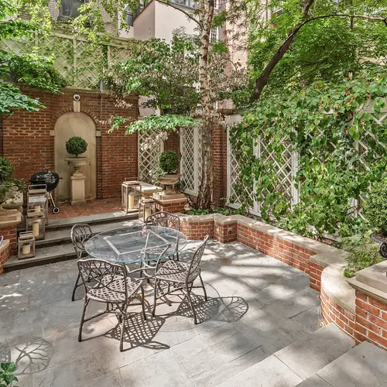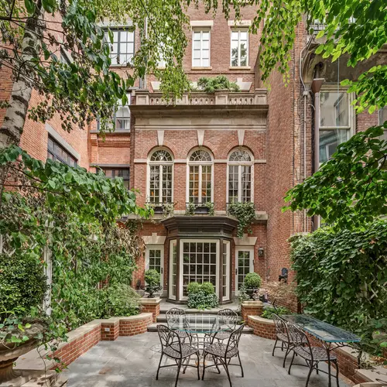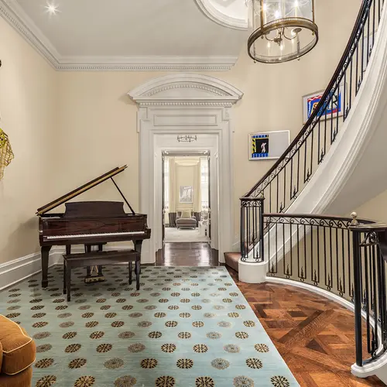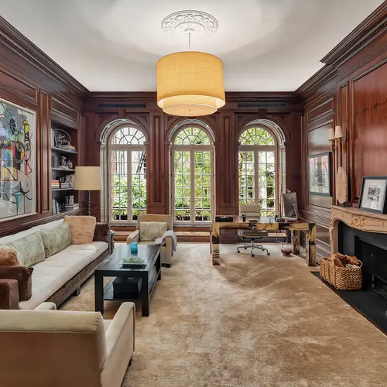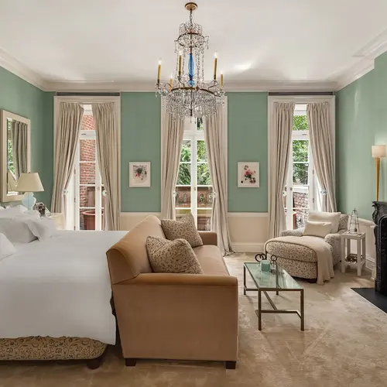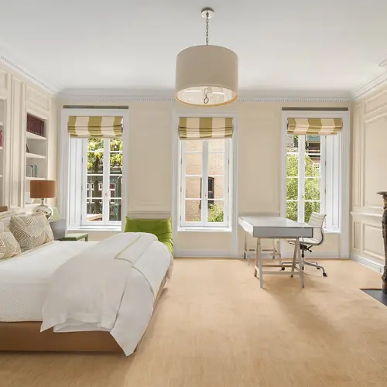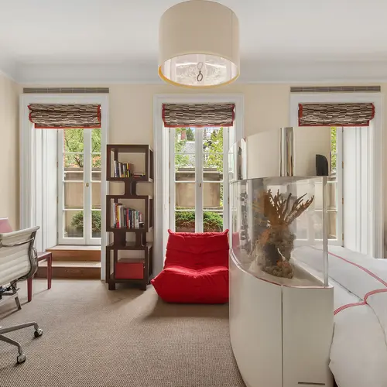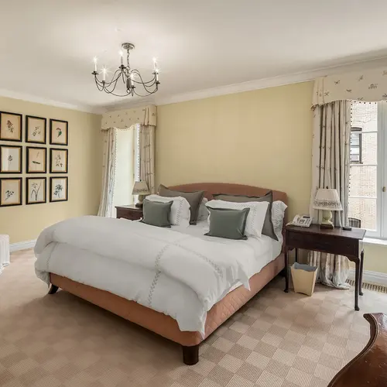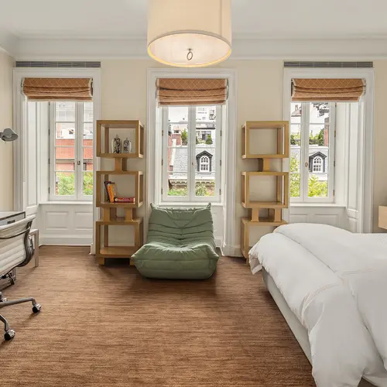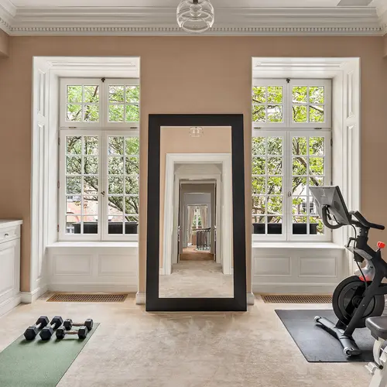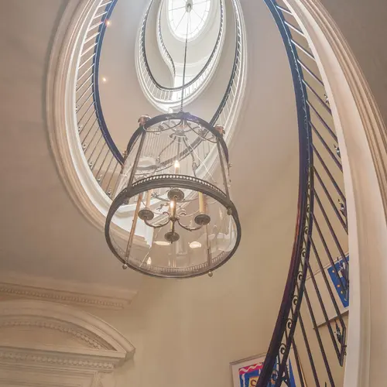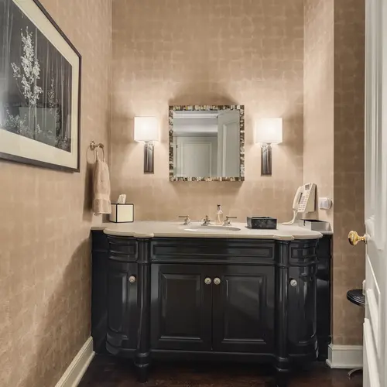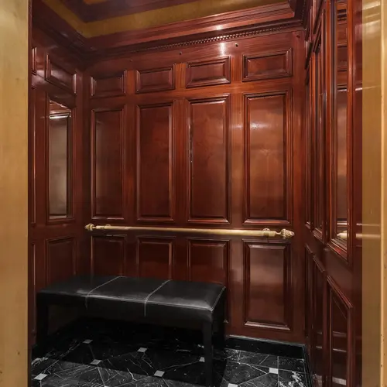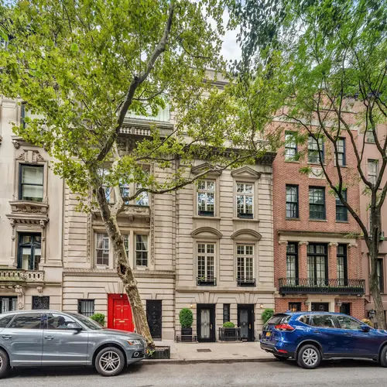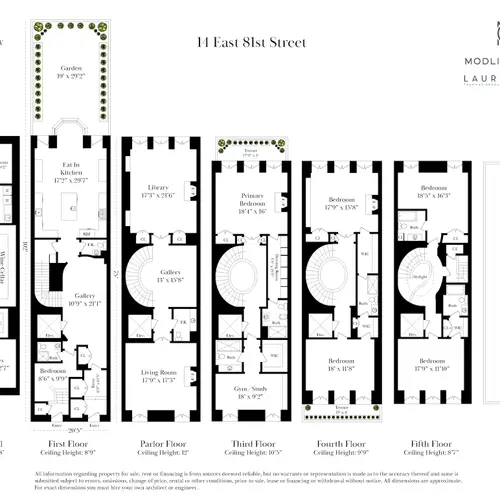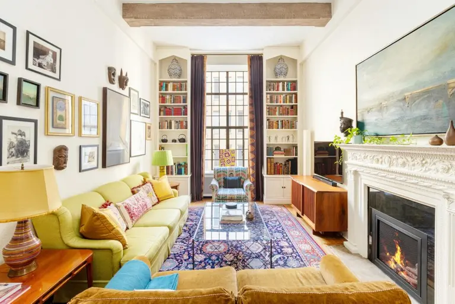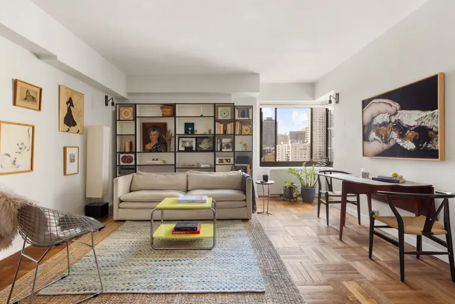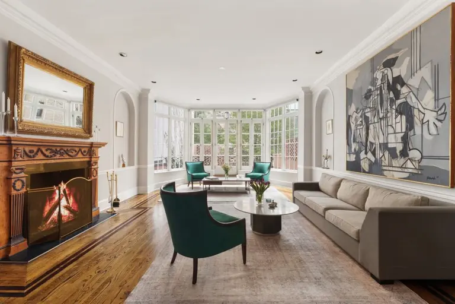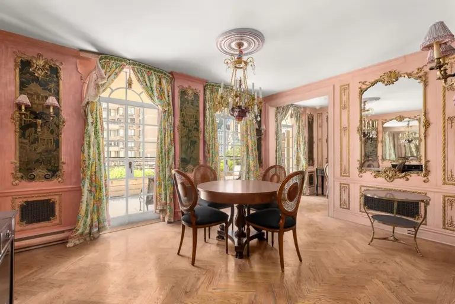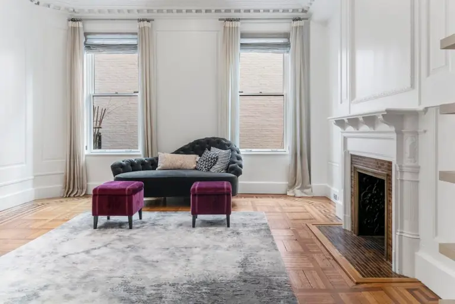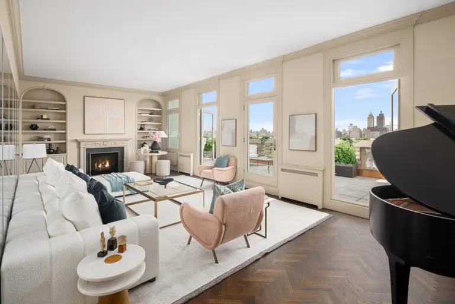$22M Upper East Side townhouse has picture-perfect private garden
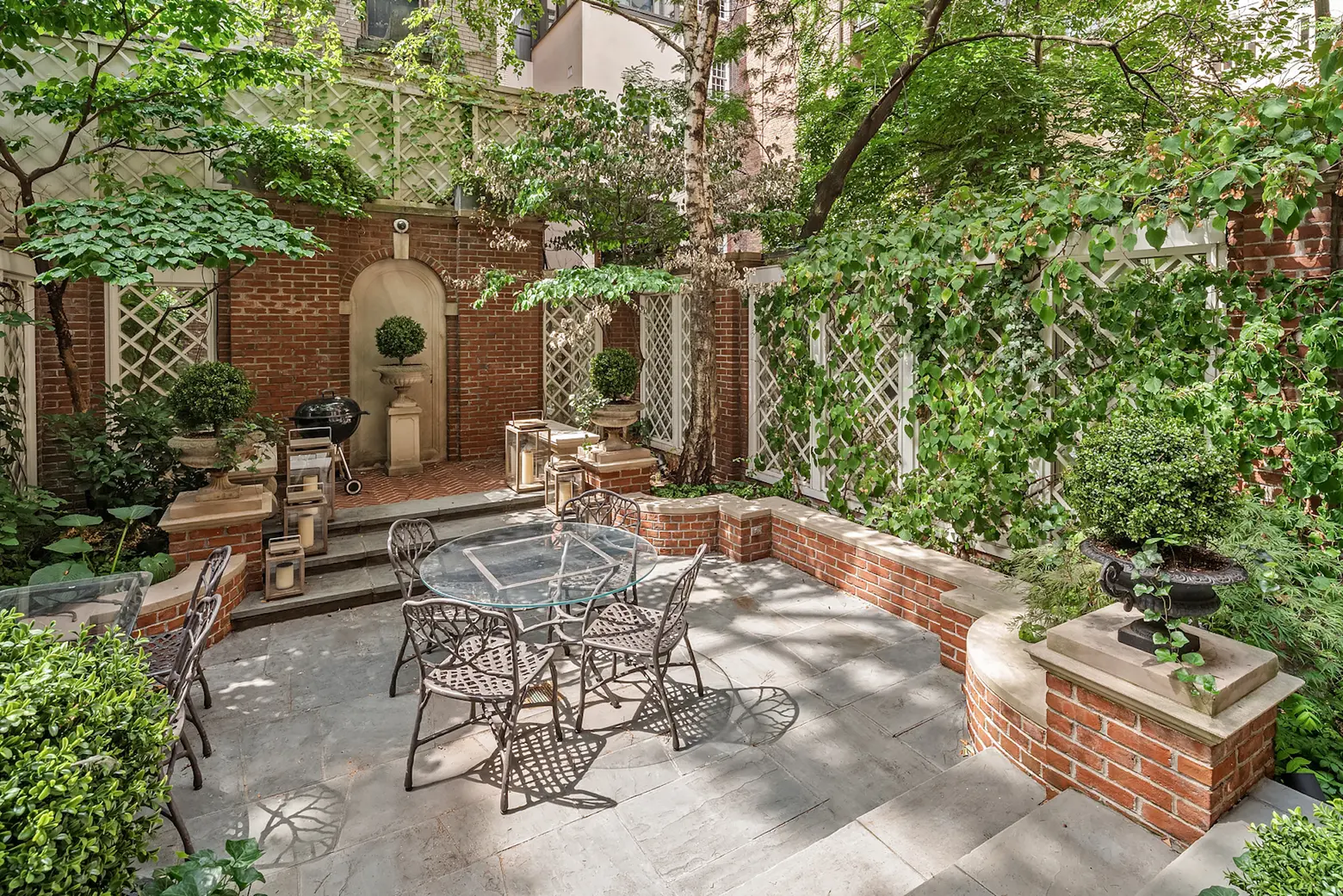
Photos courtesy of Evan Joseph and Douglas Elliman
A posh Upper East Side townhouse with five floors, over 8,000 square feet, and a pretty, private landscaped garden is available for $22,000,000. Located in one of New York City’s most coveted neighborhoods, the 20-foot-wide property at 14 East 81st Street combines classic elements of the city’s Gilded Age with a totally renovated interior for 21st-century living. Not even a block from the Met Museum and Central Park, this historic mansion is surrounded by the neighborhood’s renowned art and cultural institutions.
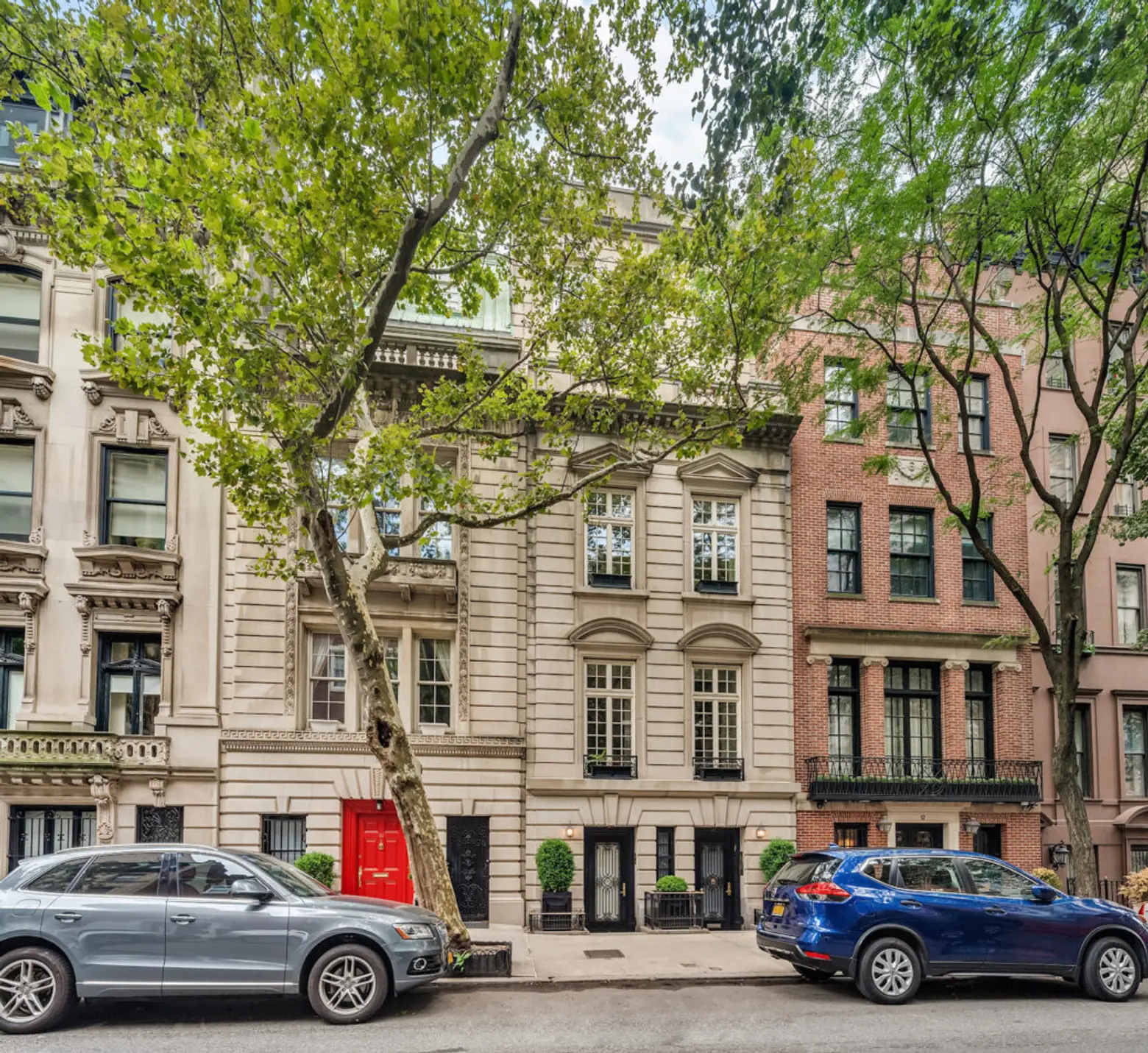
The townhouse was constructed between 1883 and 1884 by William and Ambrose Partners and designed by Thom & Wilson, a turn-of-the-century architectural firm responsible for designing hundreds of brownstones in Manhattan. The building is located within the Metropolitan Museum Historic District, which includes many Beaux-Arts and neo-Renaissance style mansions.
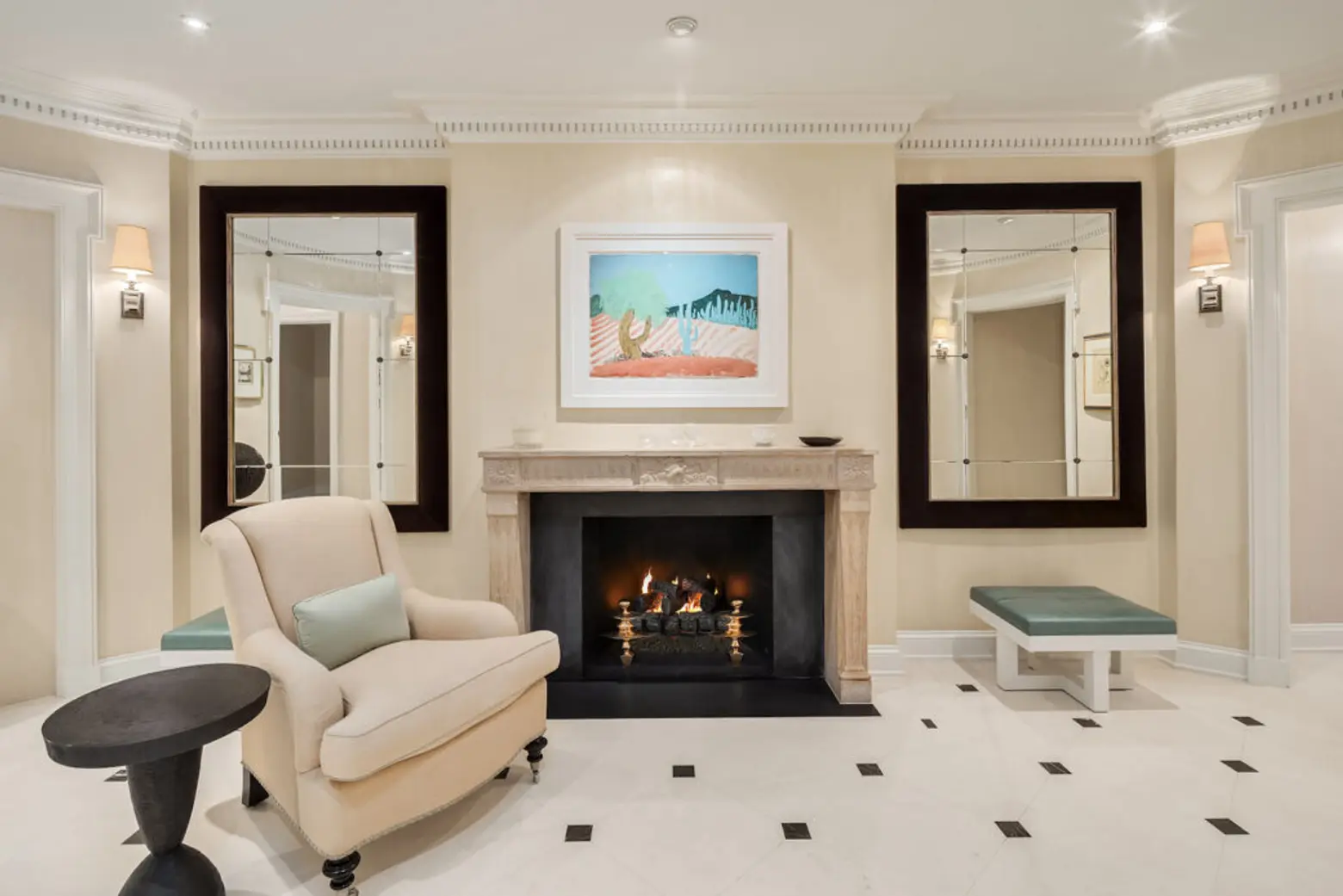
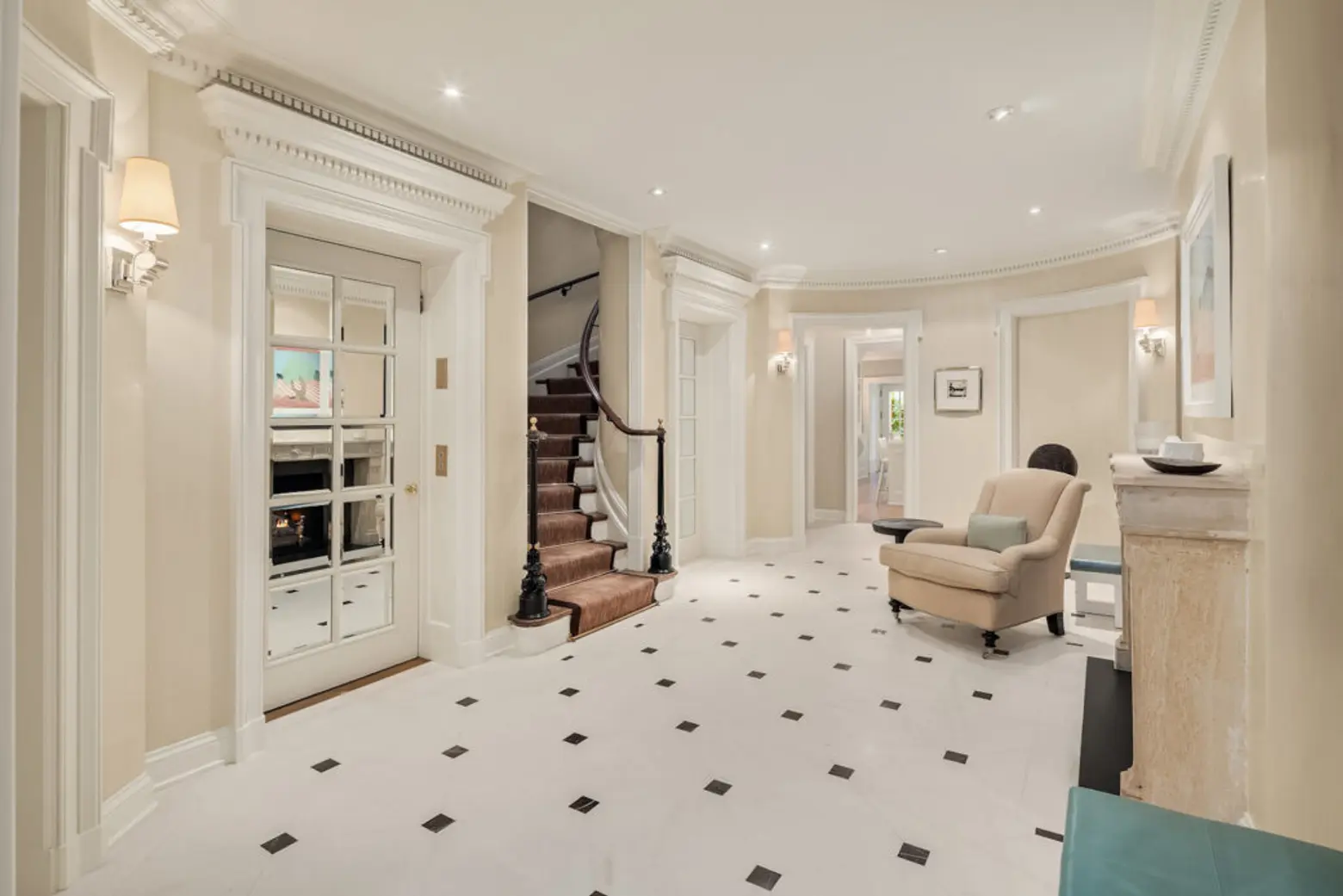
Upon entering the home via the first floor, there’s an elegant gallery that connects to the kitchen and the rear garden. A commercial-sized elevator can reach every floor of the home, as can the grand staircase.
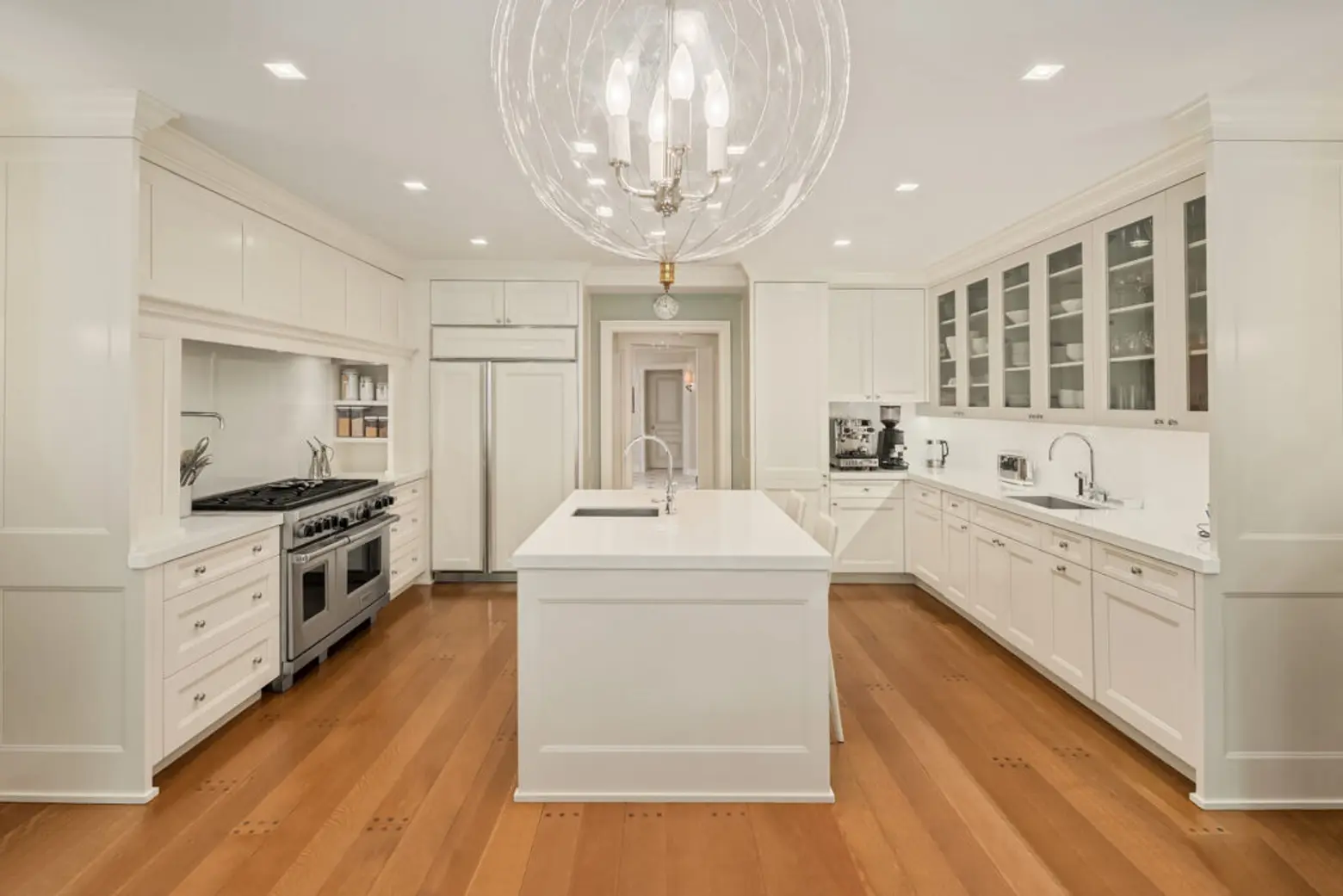
A completely modern eat-in kitchen is on the first floor. A dream space for any home cook, the kitchen includes a Viking range, a Sub-Zero refrigerator, two dishwashers, and two sinks. From here, the garden is on full display through oversized curving windows.
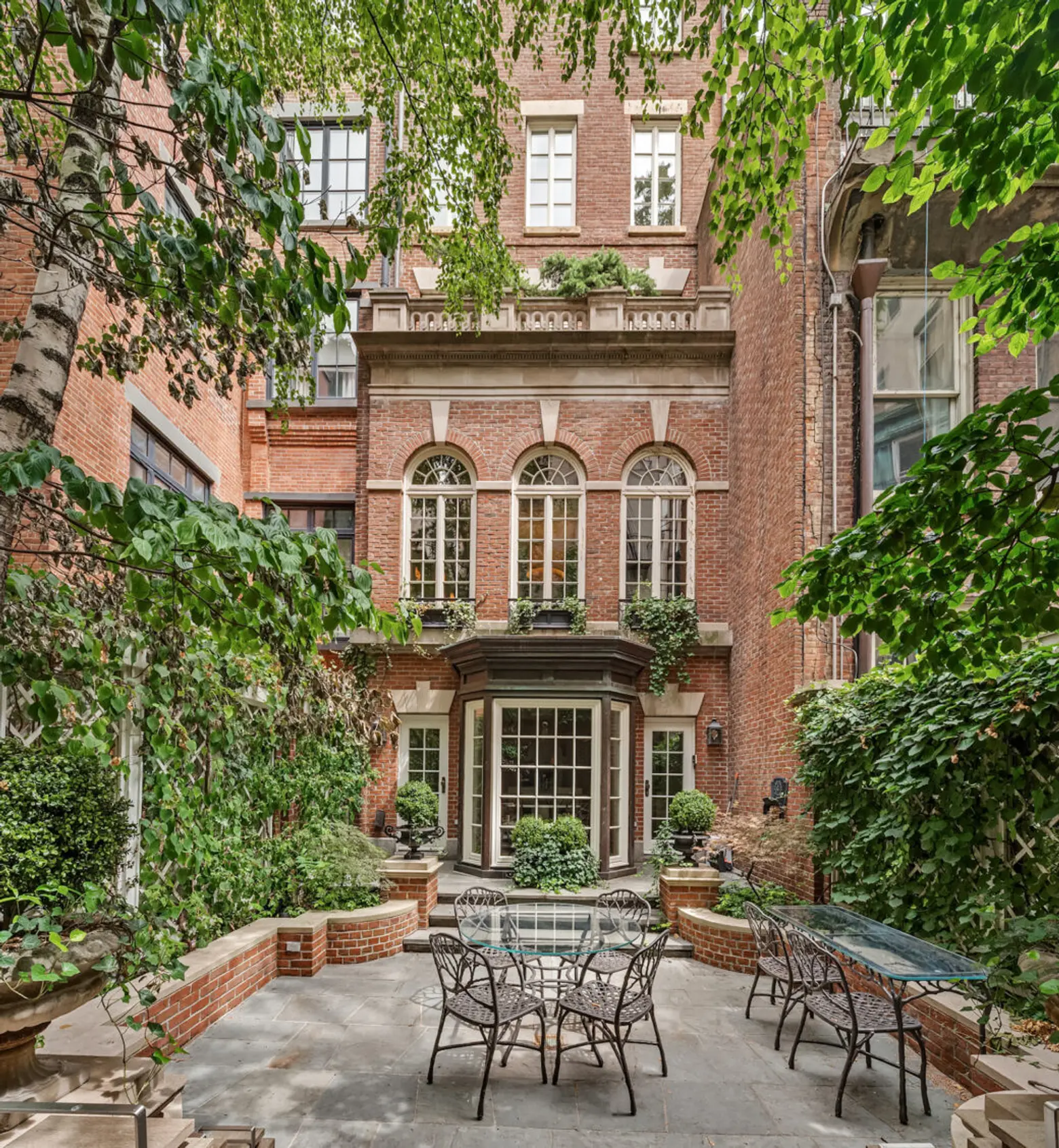
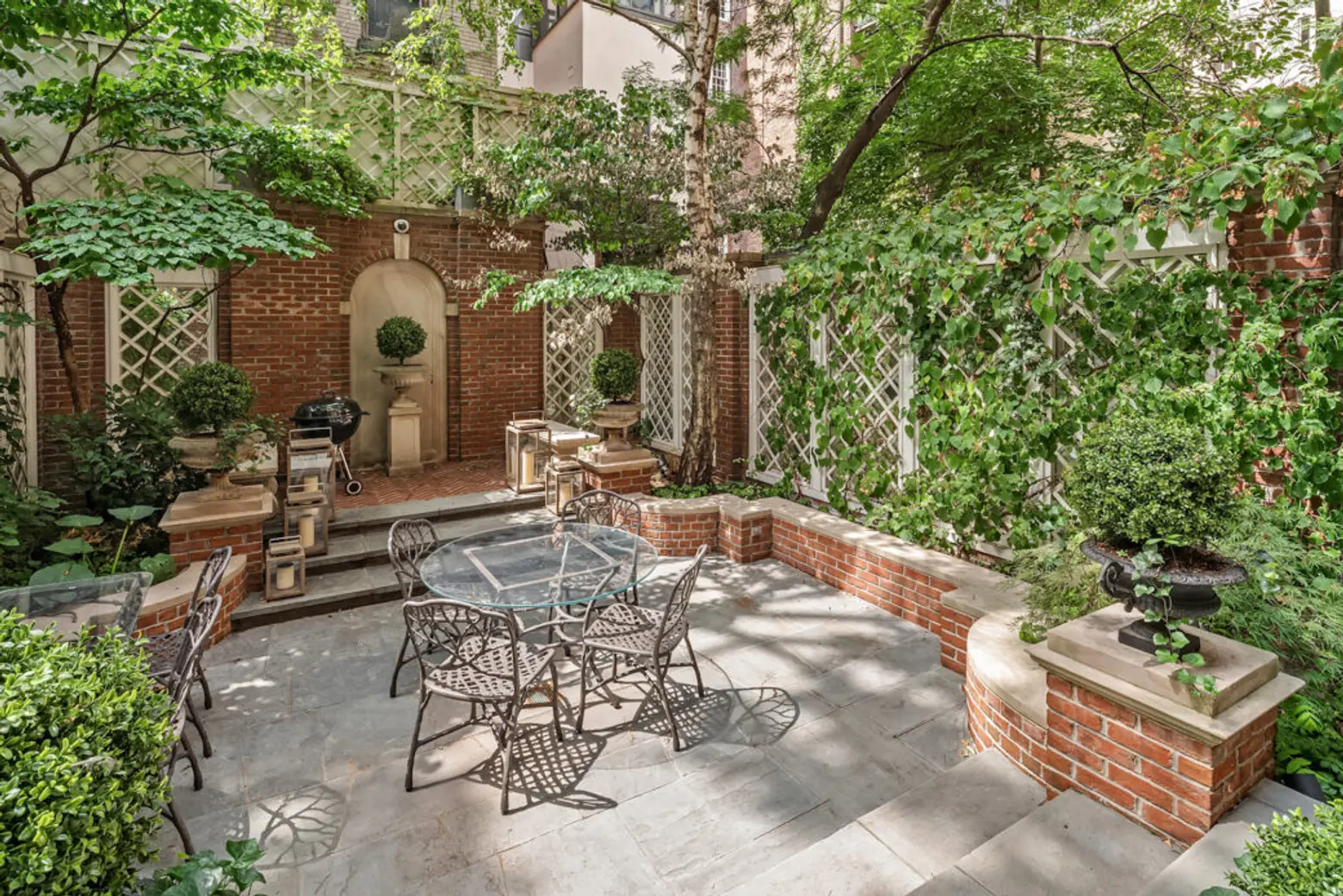
The outdoor space is truly magnificent, with the expertly landscaped garden surrounded by vine-covered latticework, stone paving, and red brick. There are several areas for lounging, dining al fresco, and enjoying the peacefulness of the backyard.
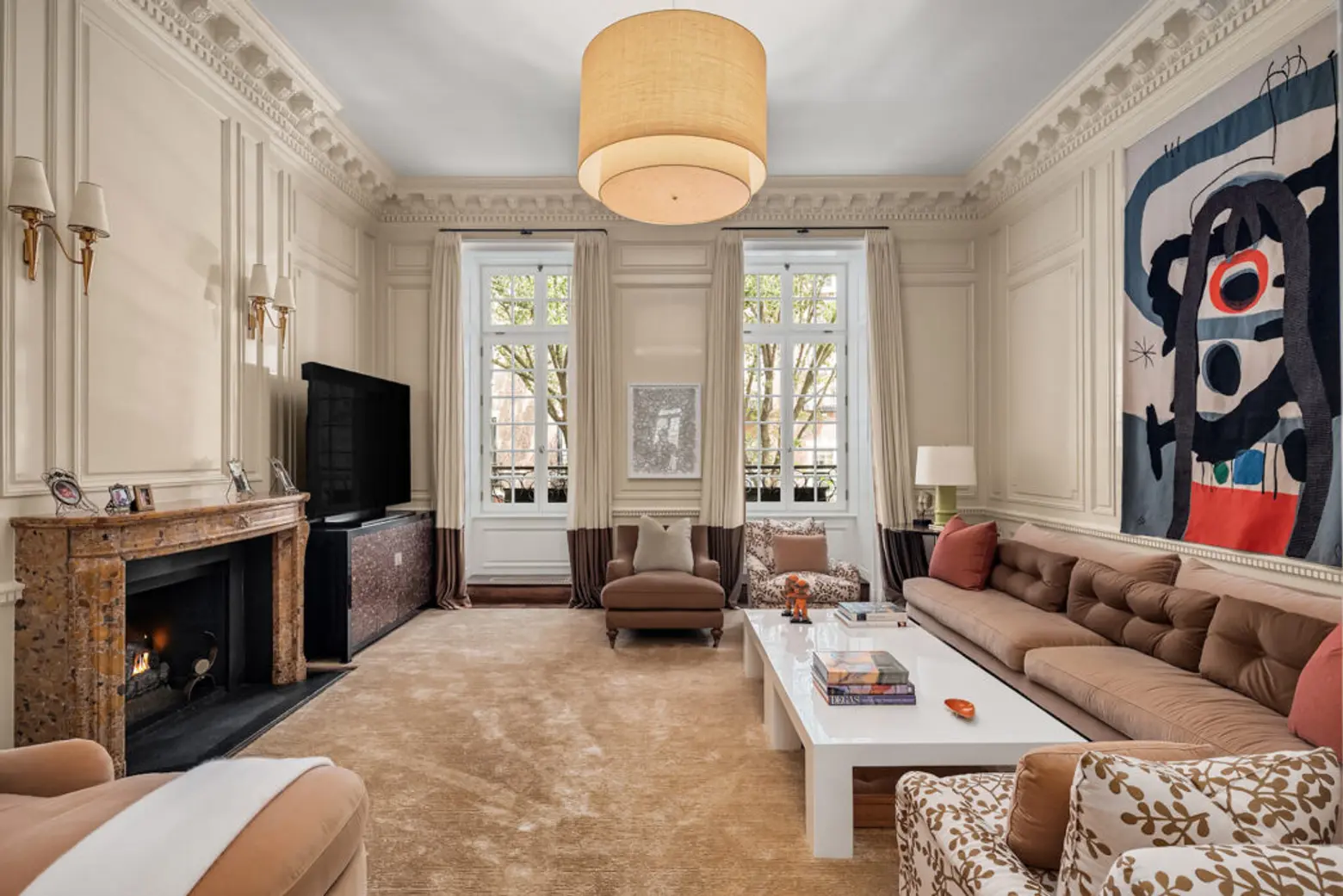
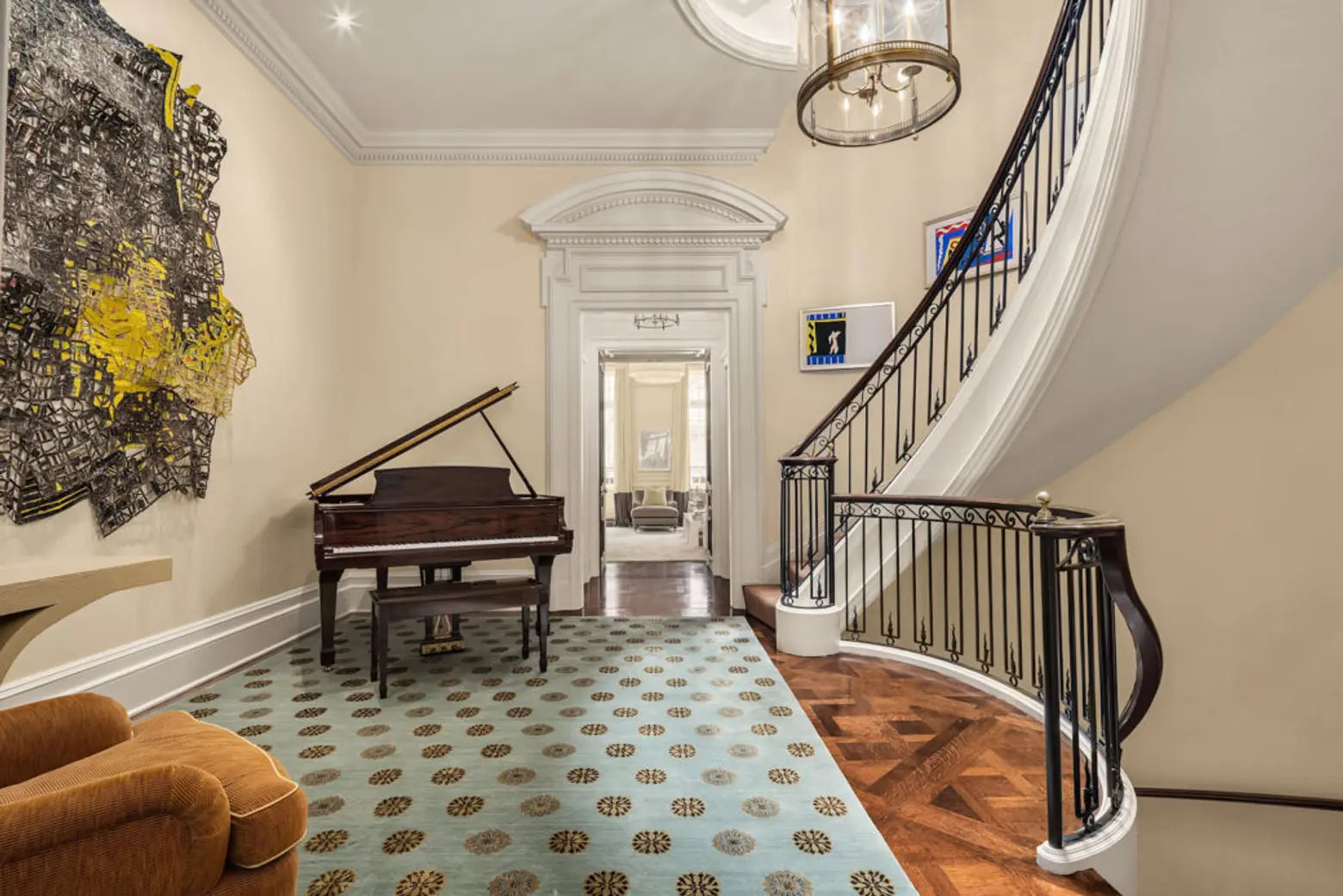
On the parlor level, a huge formal living room features custom millwork and a wood-burning fireplace. The north-facing space also boasts gorgeous paneling and crown dentil molding.
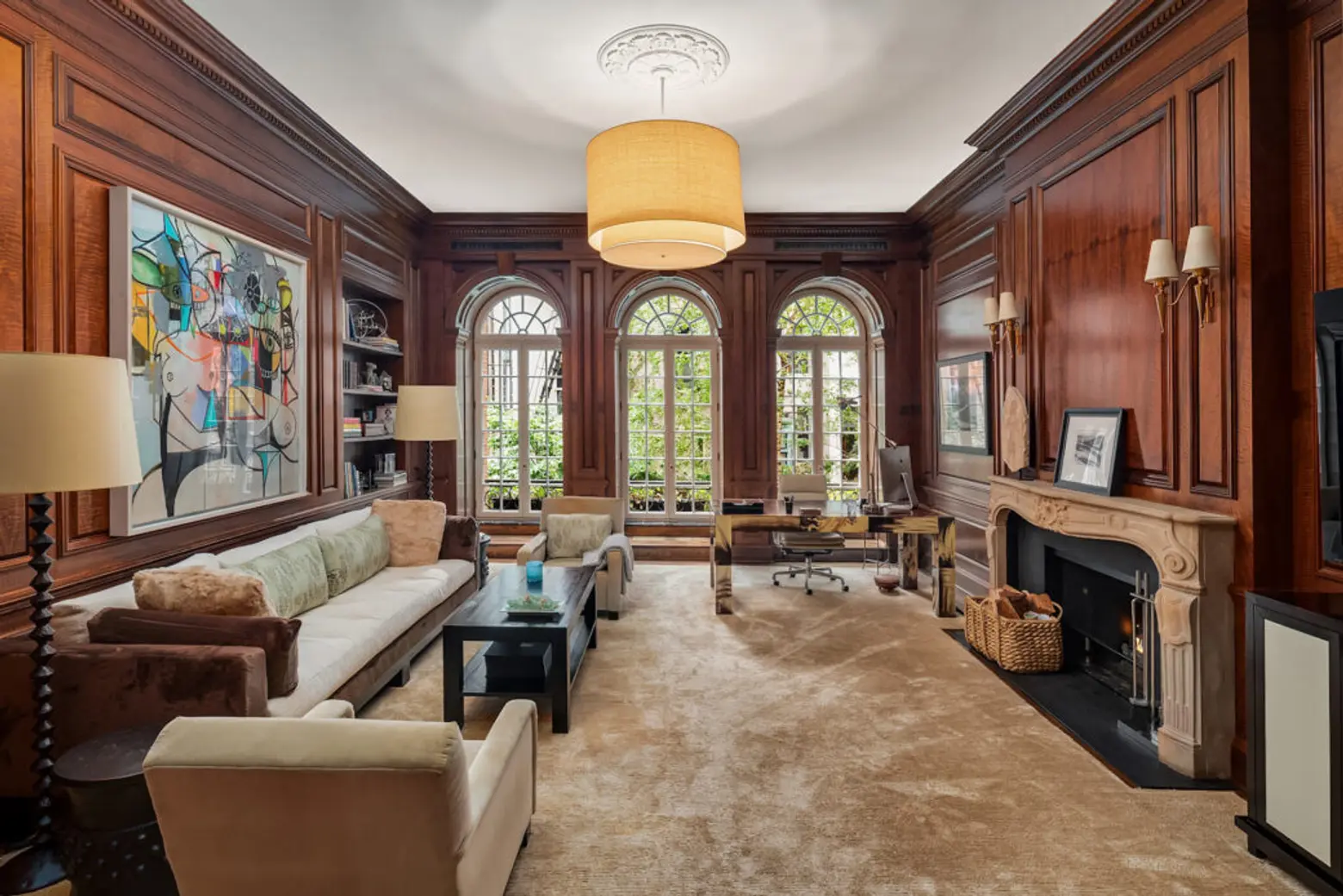
On the opposite end of this floor, the library/ den is wrapped in warm wood paneling and anchored by a fireplace. Three French doors open onto Juliette balconies for fresh air and treetop views.
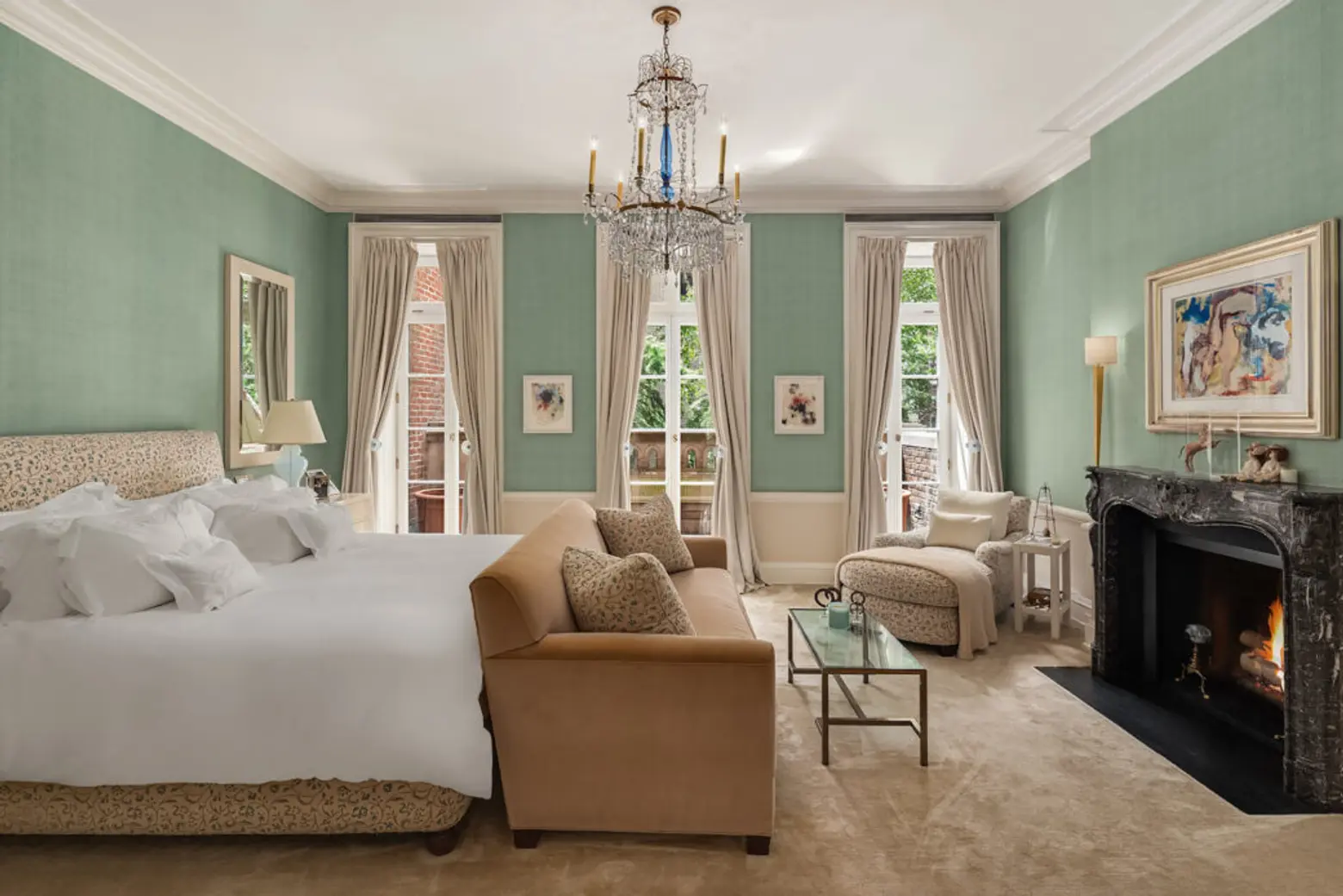
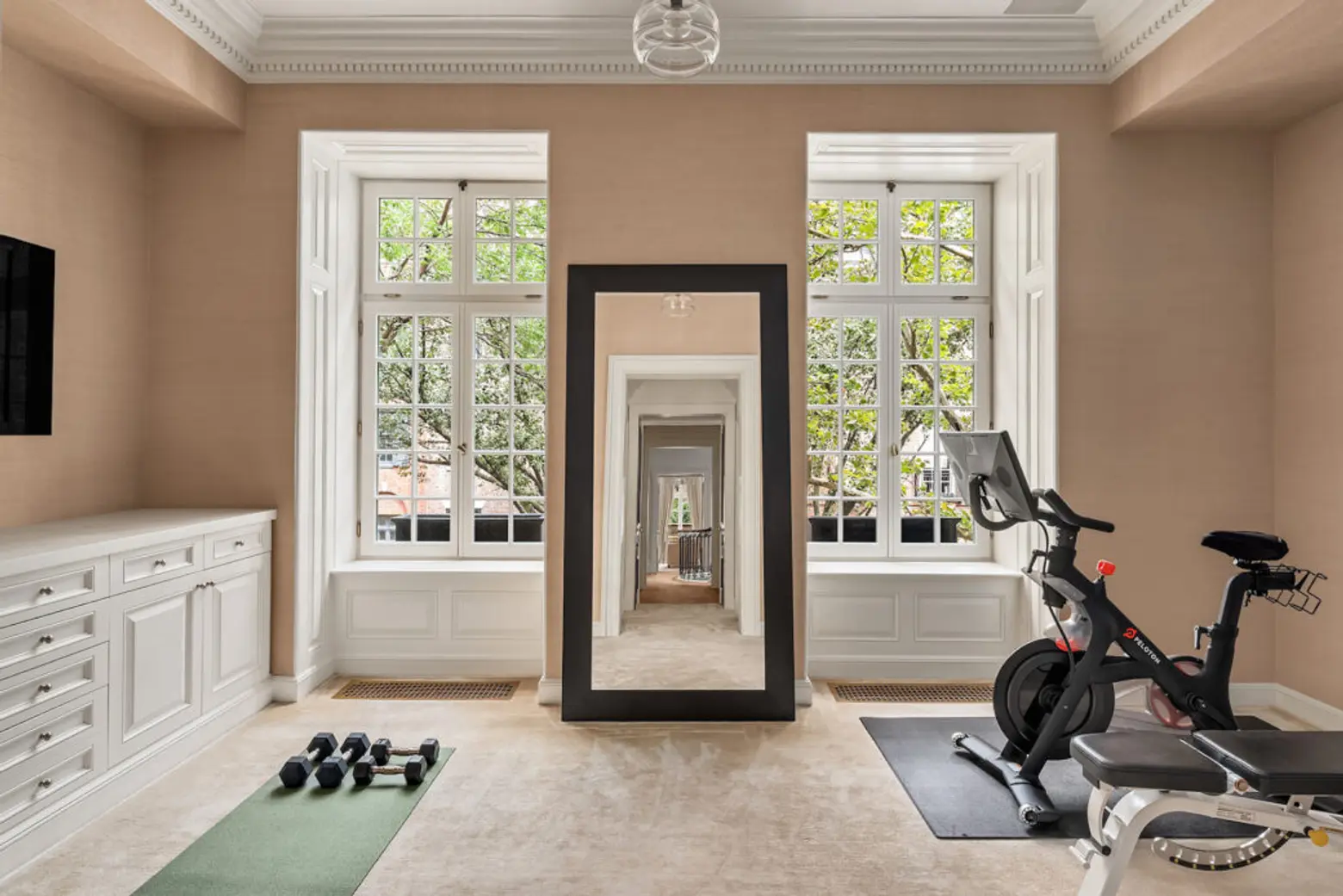
Ideally arranged, the primary suite is set up on the third floor and has direct access to a private garden-facing terrace via three French doors. The main suite also has a walk-in closet and a second room currently being used as a home gym.
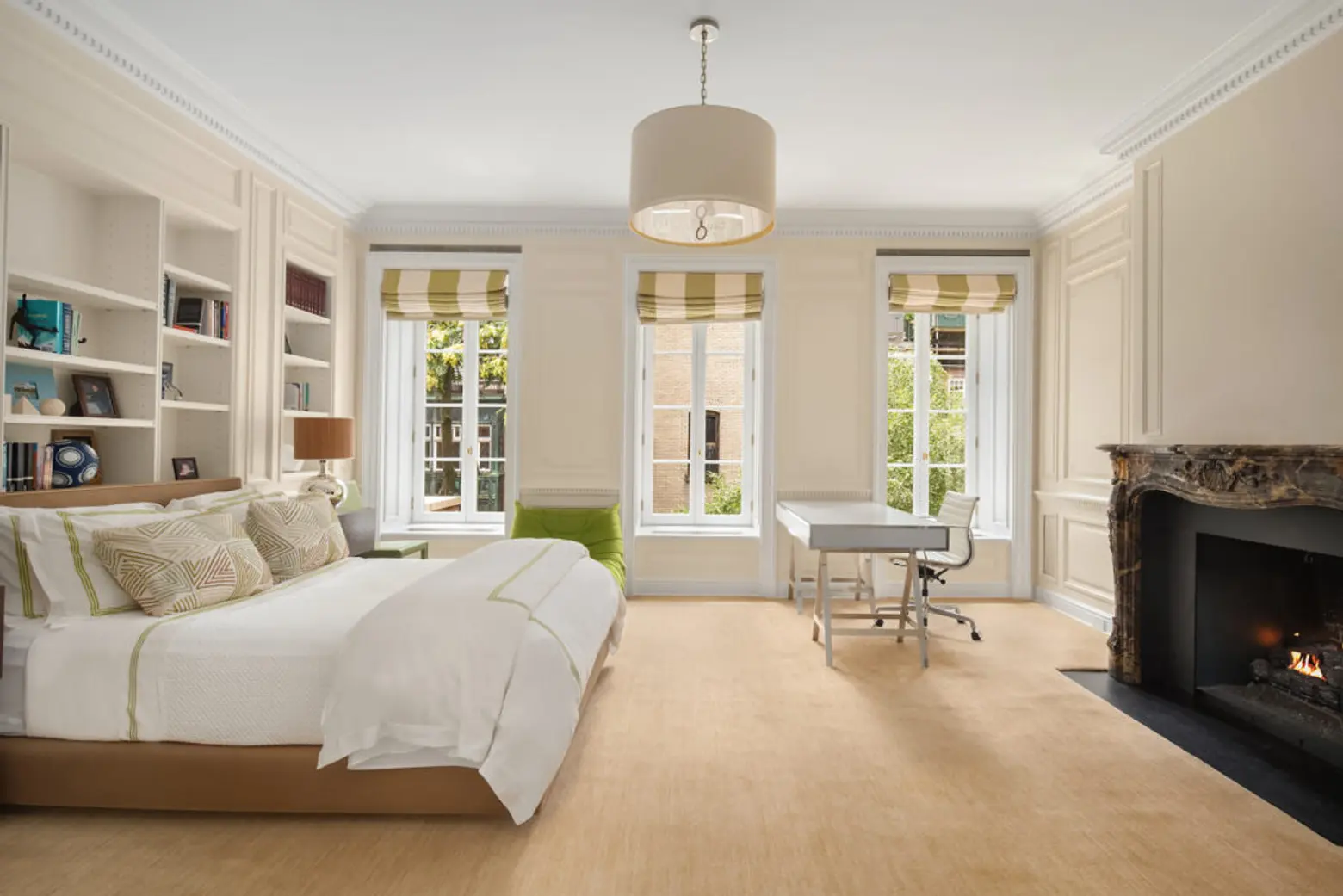
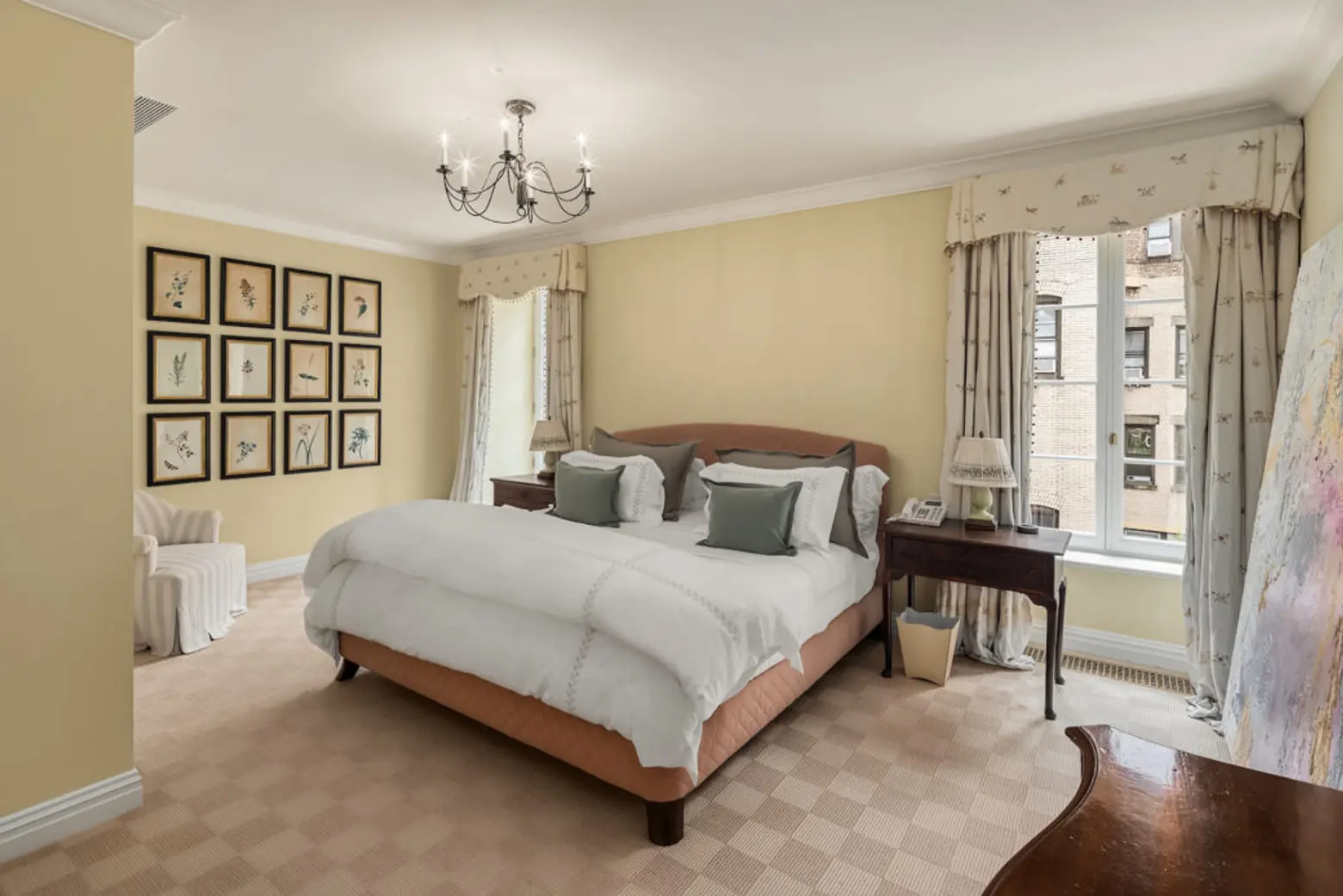
Four more bathrooms can be found on the fourth and fifth floors of the home. One north-facing bedroom has terrace access.
Above the spiral staircase on the fifth floor is a beautiful skylight that brings in lots of natural light to the floors below. On the very lower level, the home’s basement is outfitted with a laundry room, wine cellar, and lots of storage. There’s also a windowed staff bedroom with an ensuite bathroom and private entrance.
[Listing details: 14 East 81st Street at CityRealty]
[At Douglas Elliman by Lauren Muss and at Modlin Group by Adam D. Modlin]
RELATED:
- For $14M, this full-floor Upper East Side condo feels like a designer show house, wine room and gallery included
- This $31M Upper East Side mansion with long and layered history is now four beautiful apartments
- $65M UES mansion is a showcase of Gilded Age history, updated for a new era of grand-scale living
