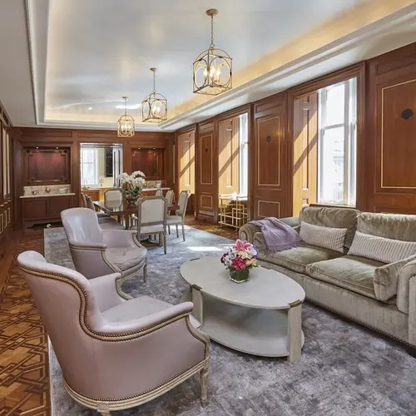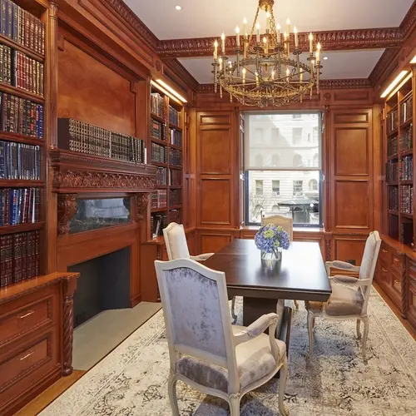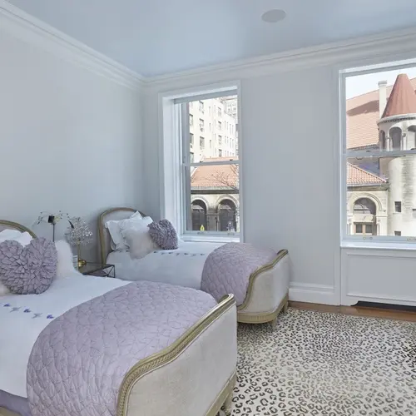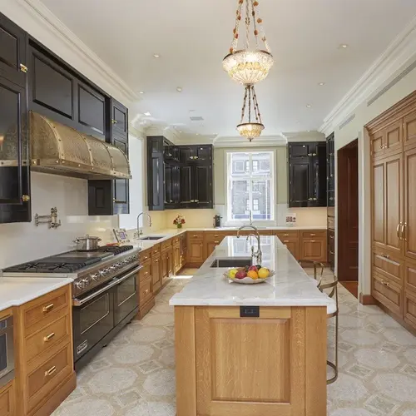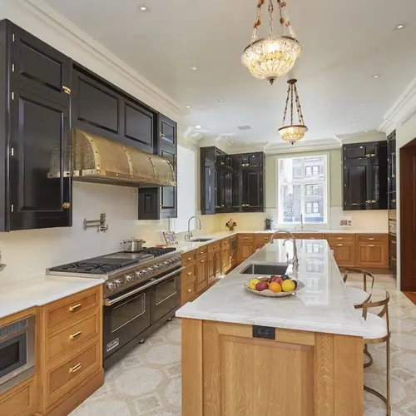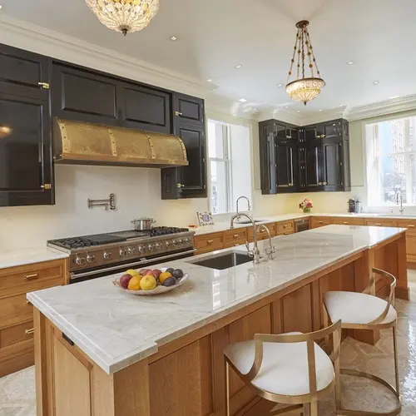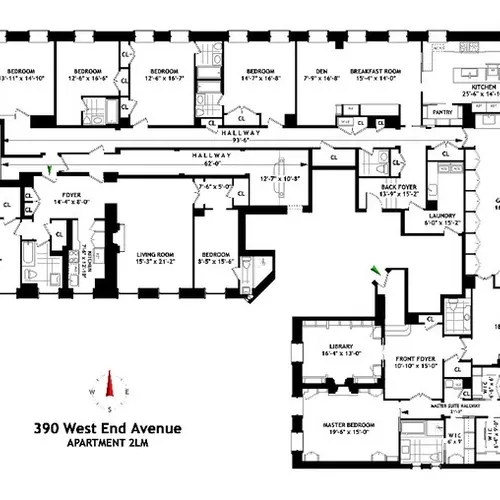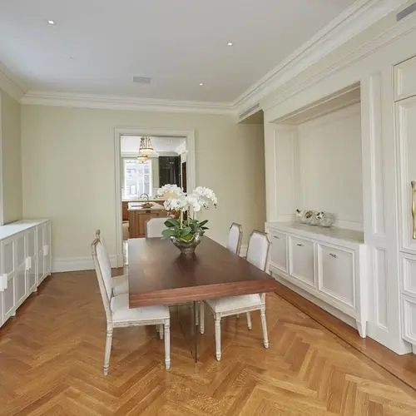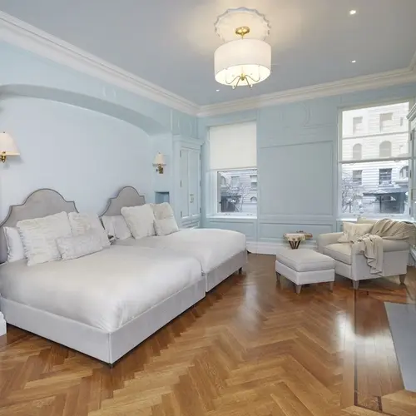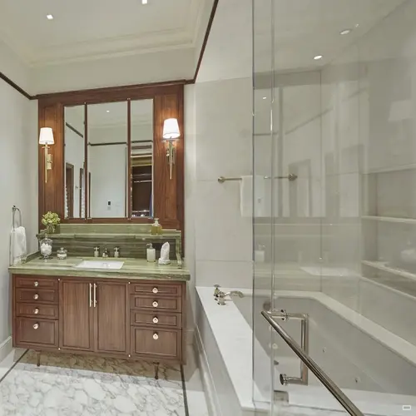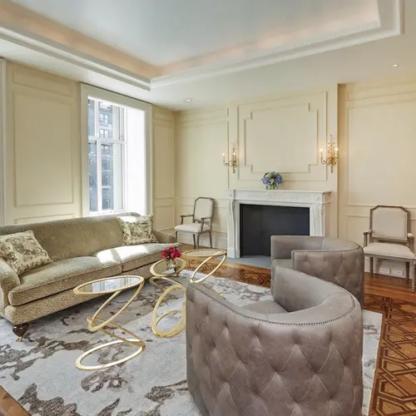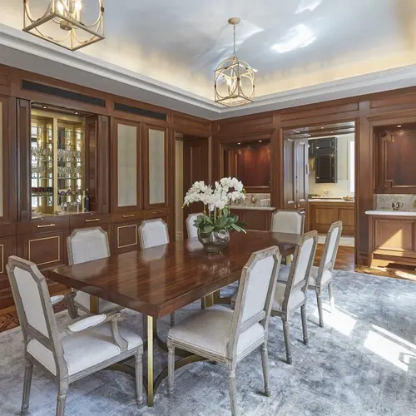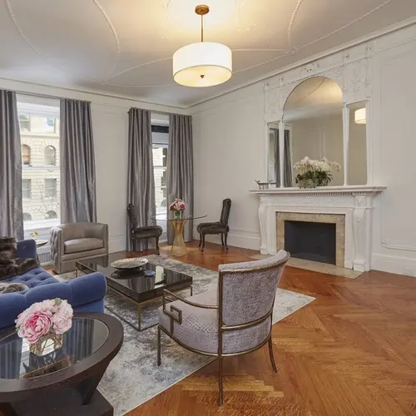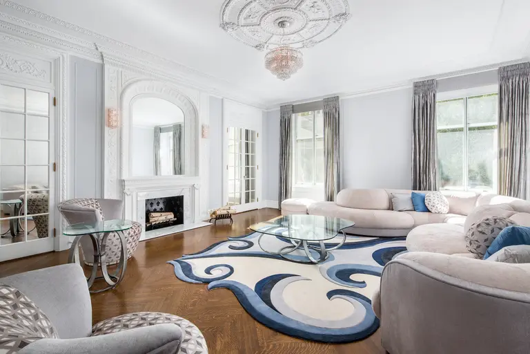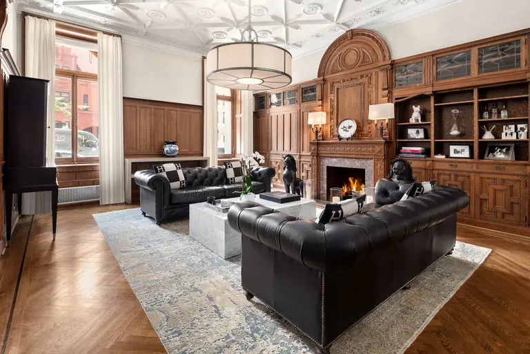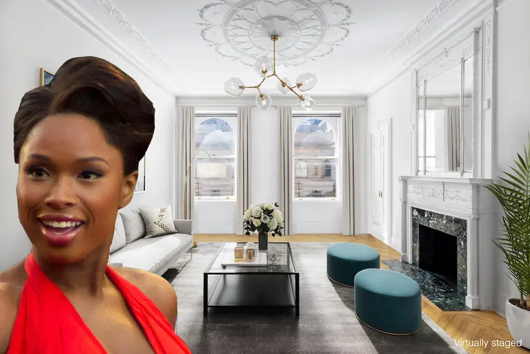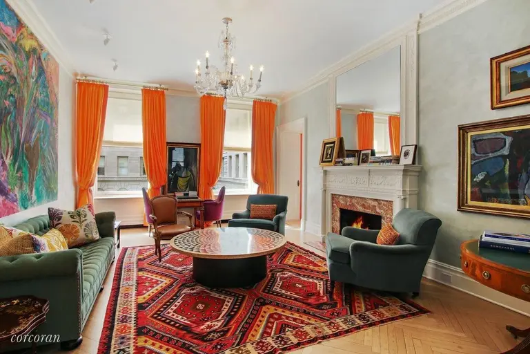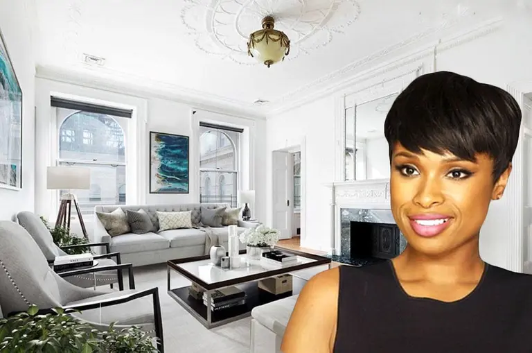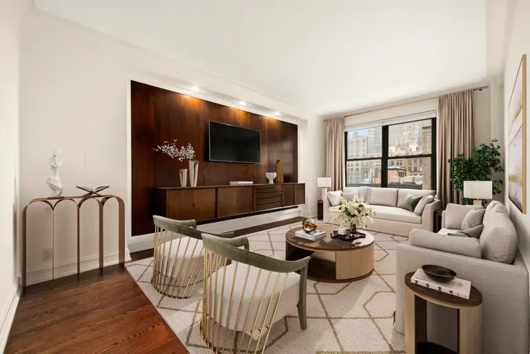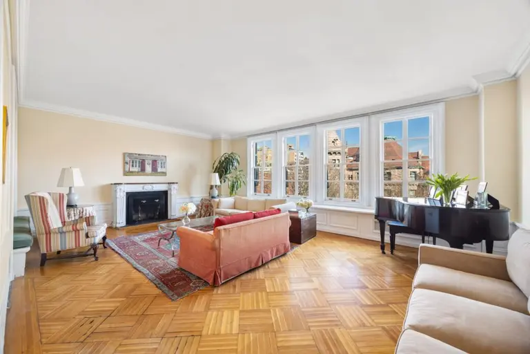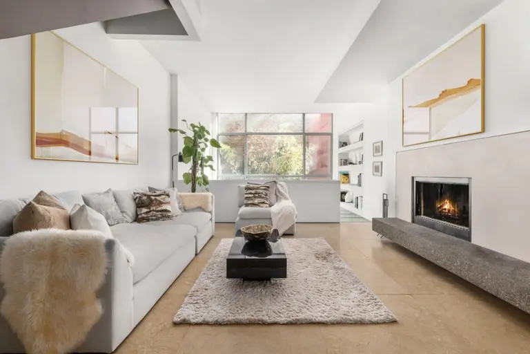$24M full-floor condo in the historic Apthorp would be the building’s largest and most expensive sale ever
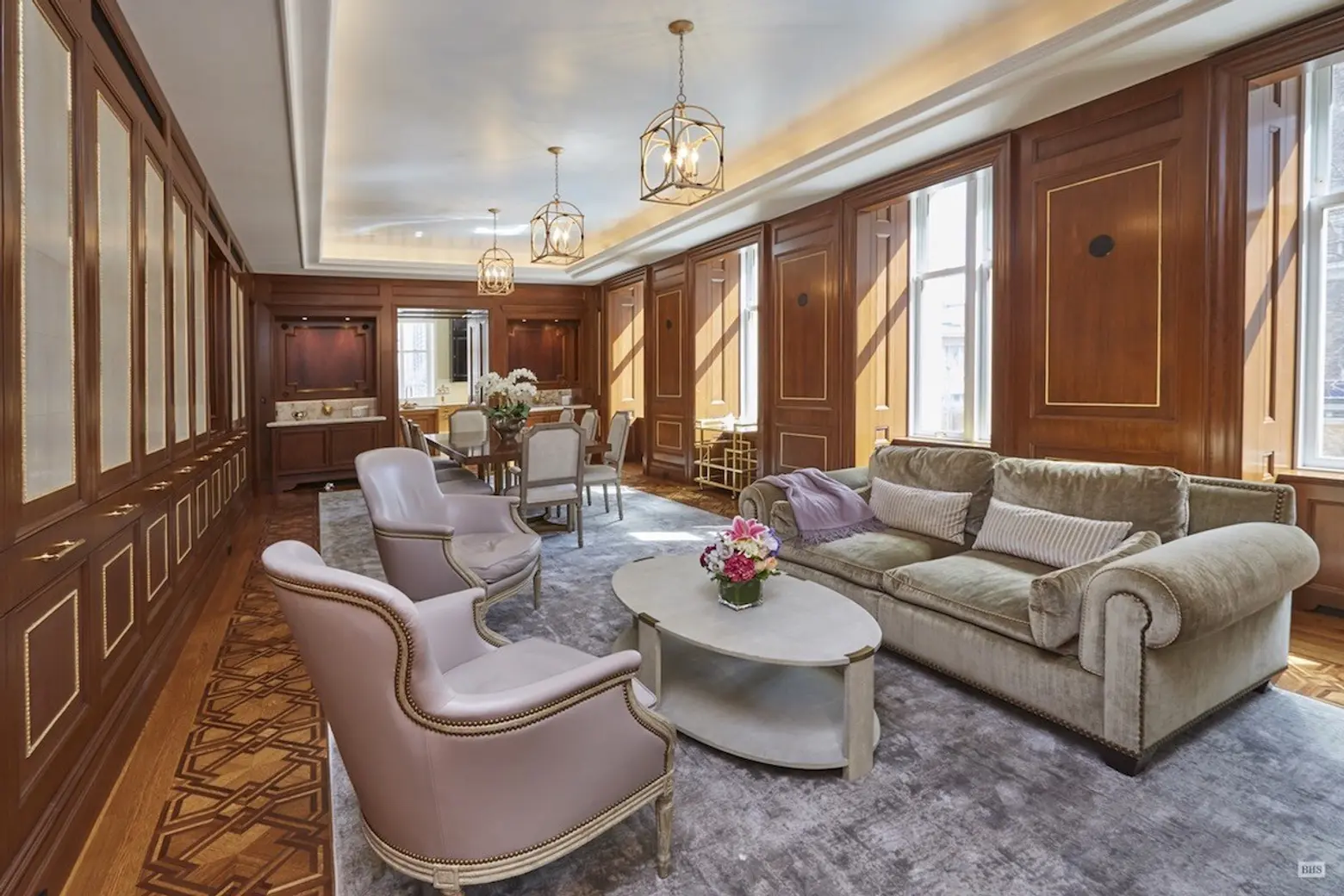
Back when Billionaires’ Row was little more than Central Park South, the newly-converted historic Apthorp condominium building at 390 West End Avenue in the heart of the Upper West Side was said to be one of the city’s most expensive apartment buildings. Built for William Waldorf Astor in 1908, the building surrounds an interior courtyard, setting it apart from Manhattan’s many other regal residences. Converted to condominiums after being sold in 2006, the building’s most luxurious units arrived on the market in 2013, and new Manhattan sales records were set. The Apthorp may enjoy a moment in the headlines again: Its most expensive unit just hit the market asking $23.995 million. That number–or anything near it–will set a new record for residential units in the building. The larger of the two units in this combined sale is also the building’s largest renovated home, spanning a jaw-dropping 8,000 square feet.
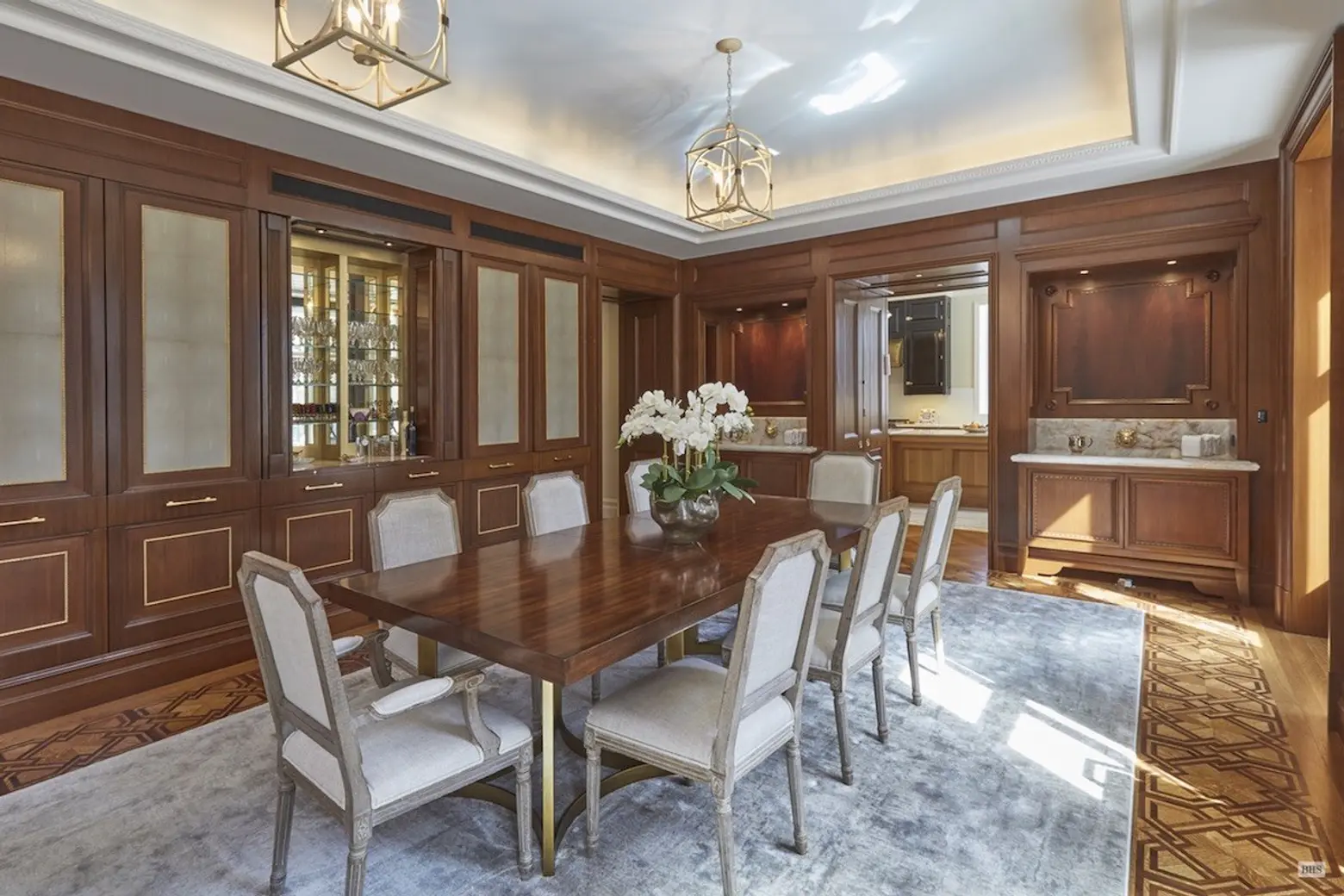
The two units add up to a small city of an Upper West Side home with 16 rooms and 7 bedrooms–and not just any 16 rooms and 7 bedrooms. Design pro Edda Elias helmed a renovation that incorporated detailed millwork and finishes deserved by the building’s grand architecture. Soaring ceiling heights were preserved and encouraged, joined by new oversized windows and floors of American oak hardwood plank with decorative mahogany inlay.
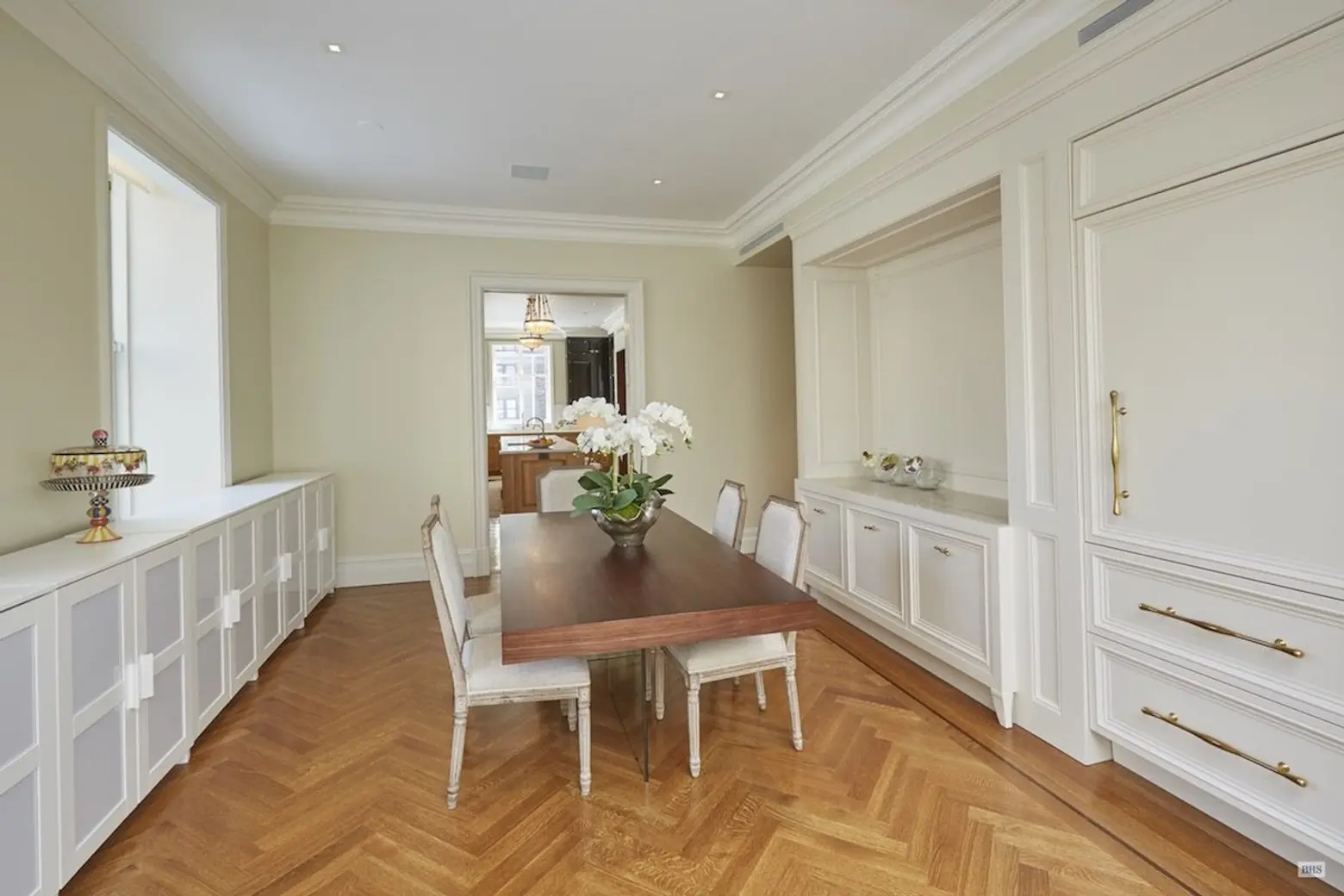
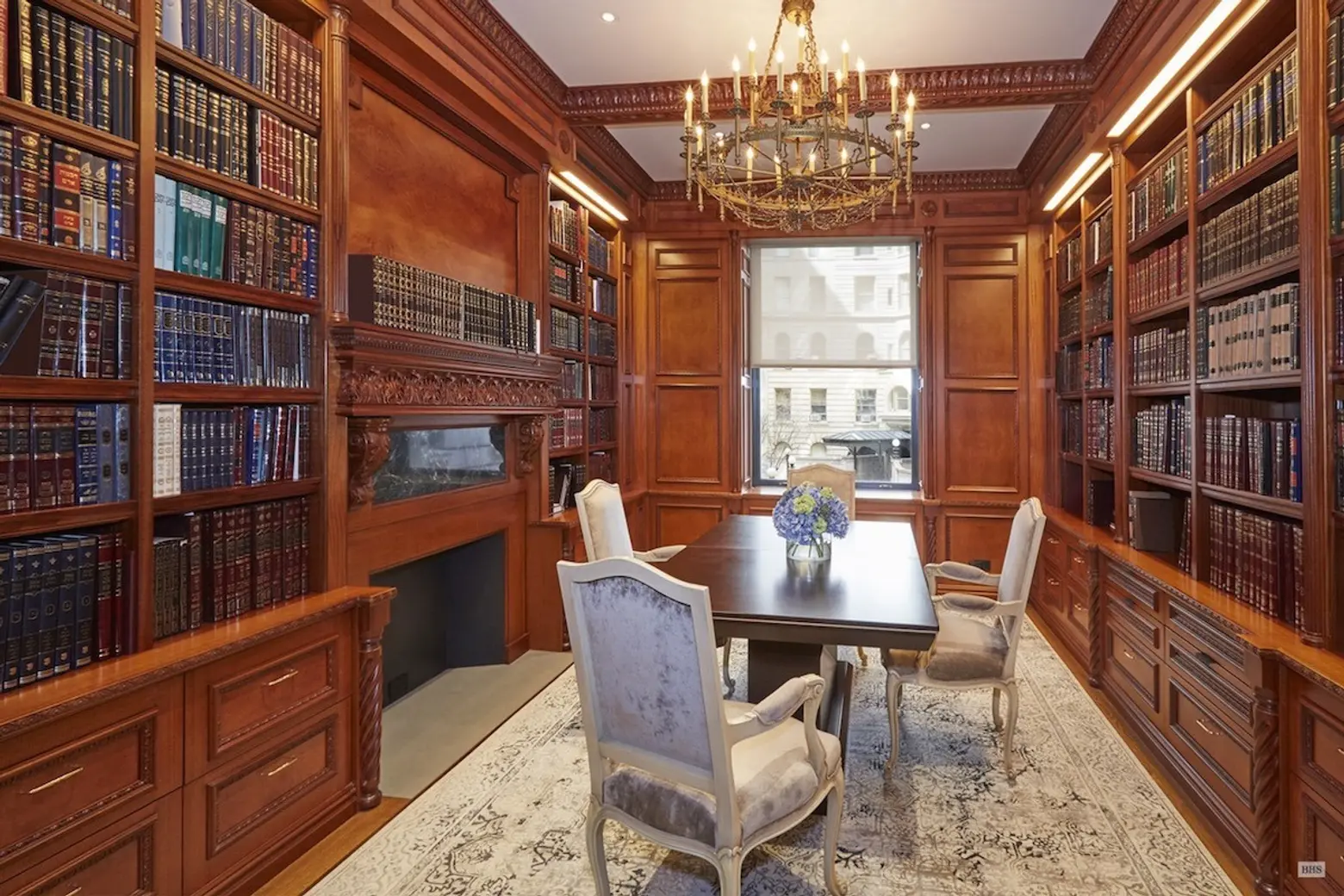
Through the apartment’s grand foyer that retains the original Apthorp marble and stone mosaic floor, a stately library with custom-carved mahogany and elm burl millwork and a fireplace mantle of carved Pietra Serena Limestone faces the building’s famous landscaped interior courtyard.
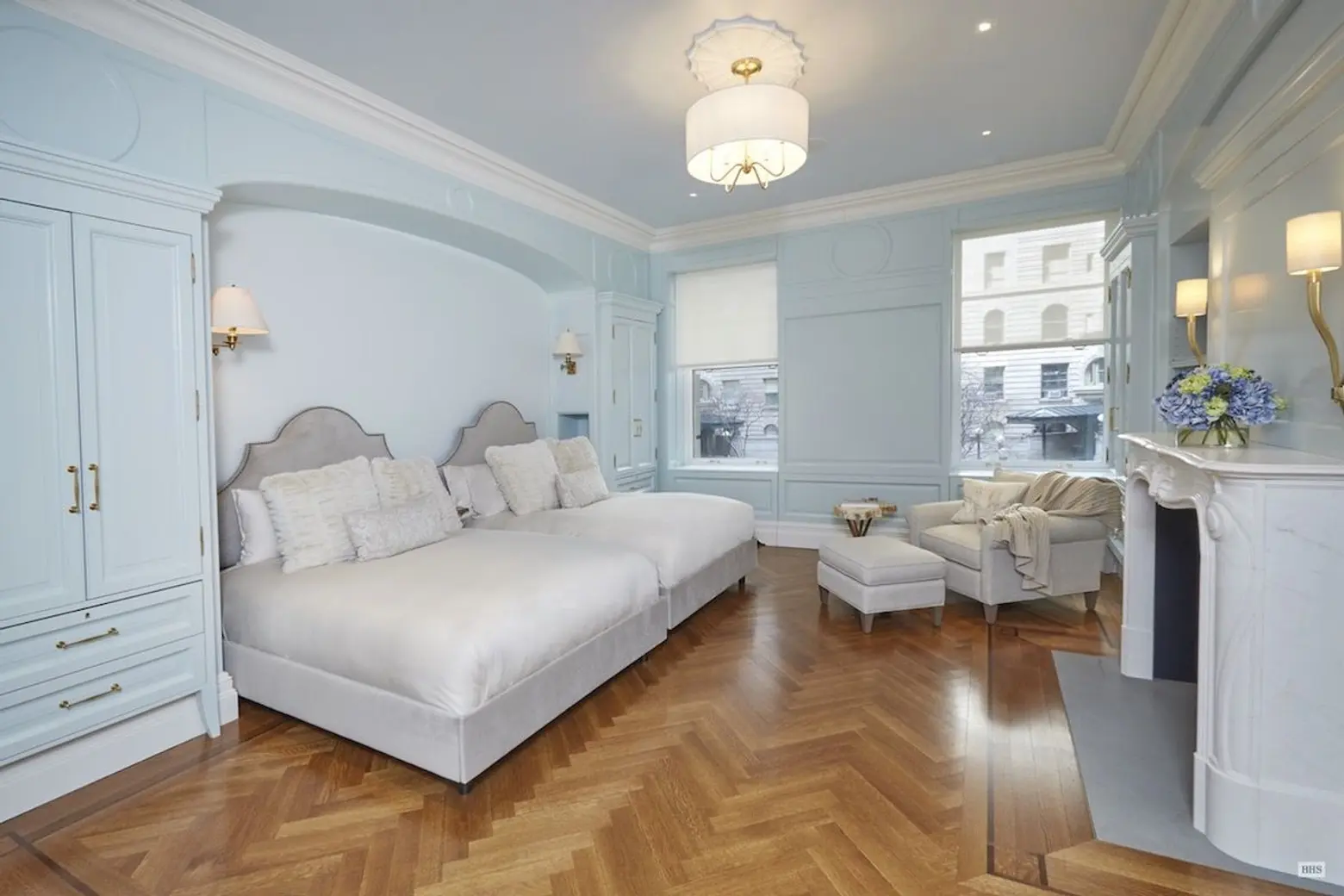
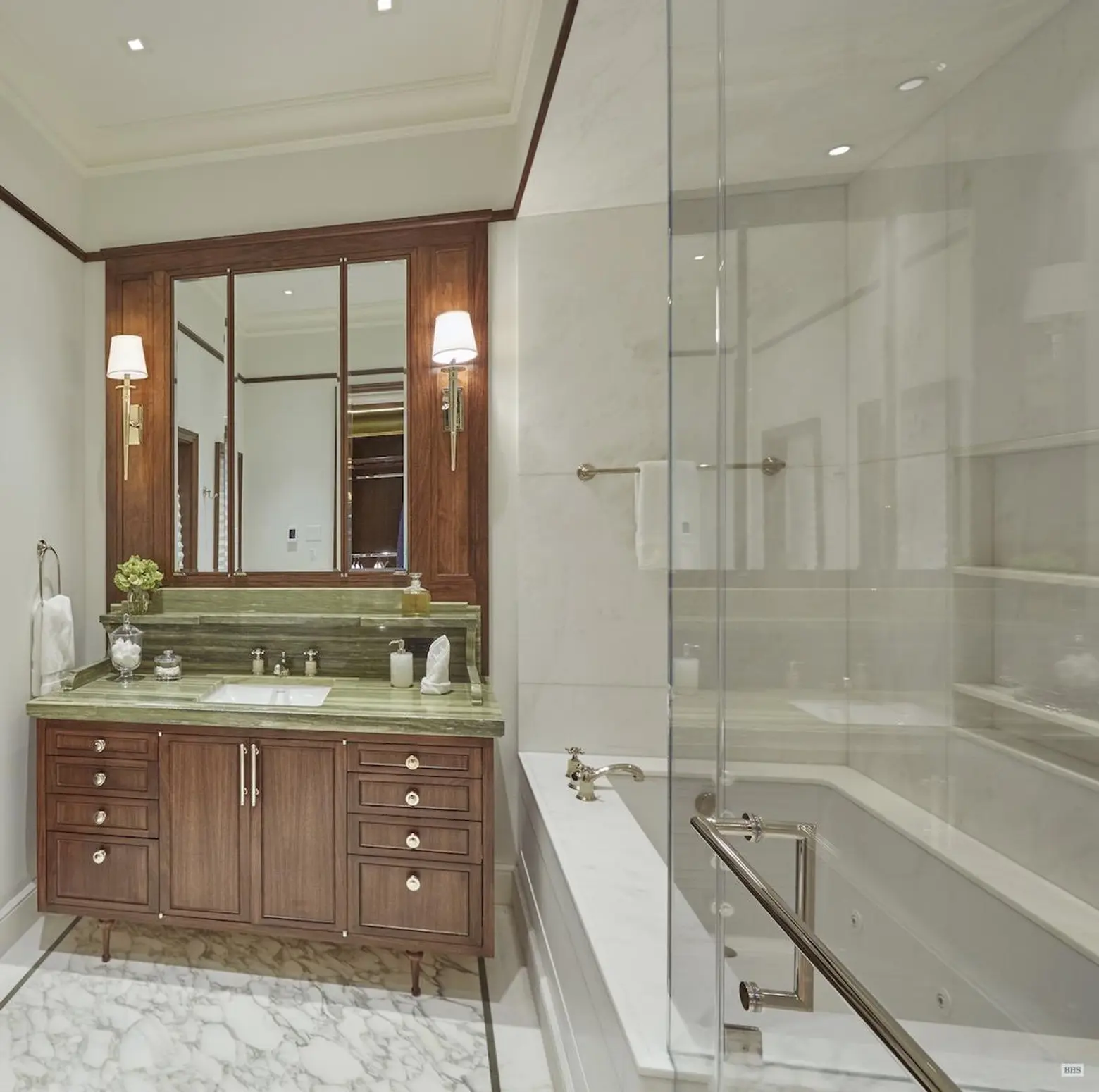
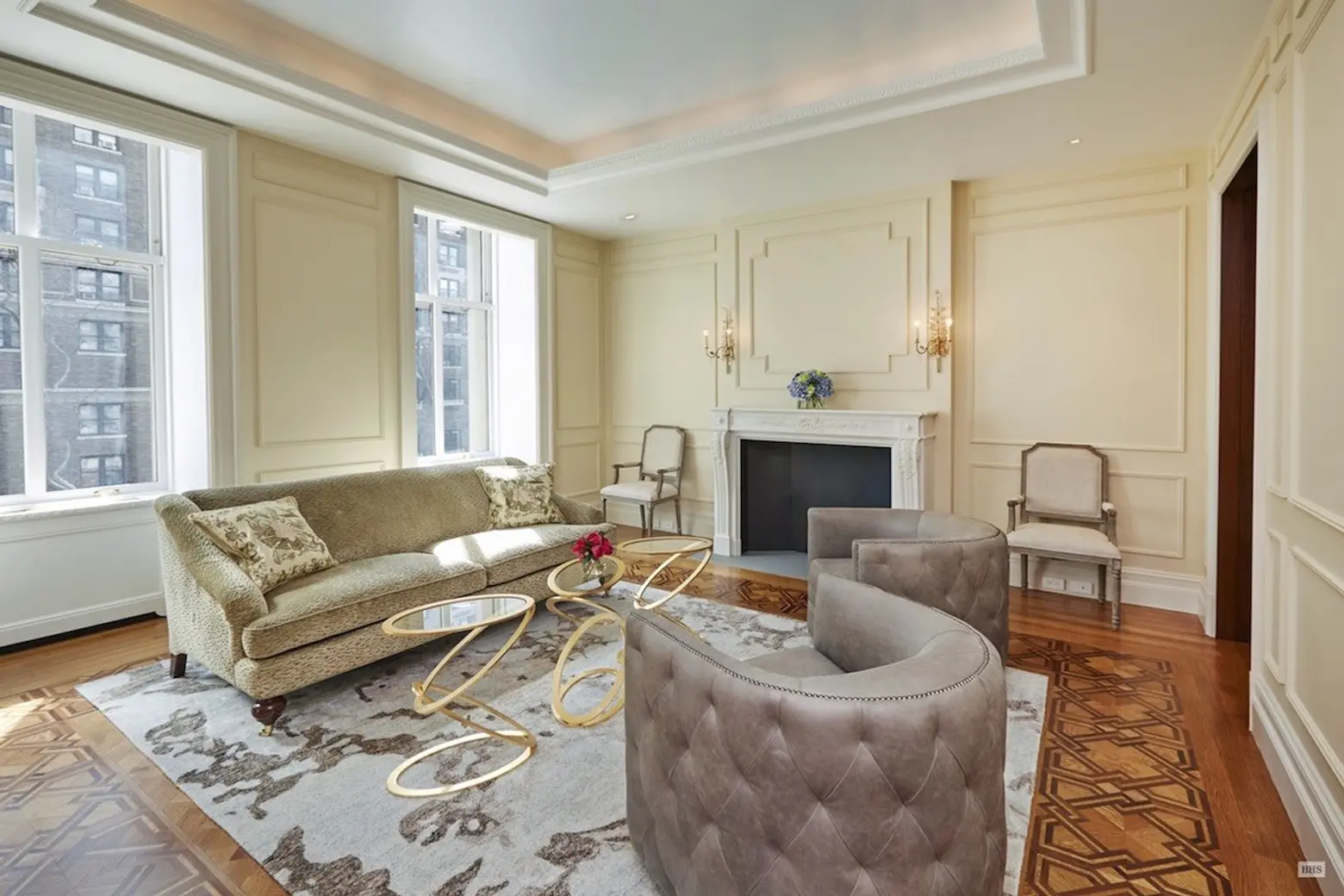
In the master suite, lacquer finish millwork is the serene backdrop for a marble mantle, double marble baths with adjoining dressing areas, a built-in refrigerator and sink and a sitting room.
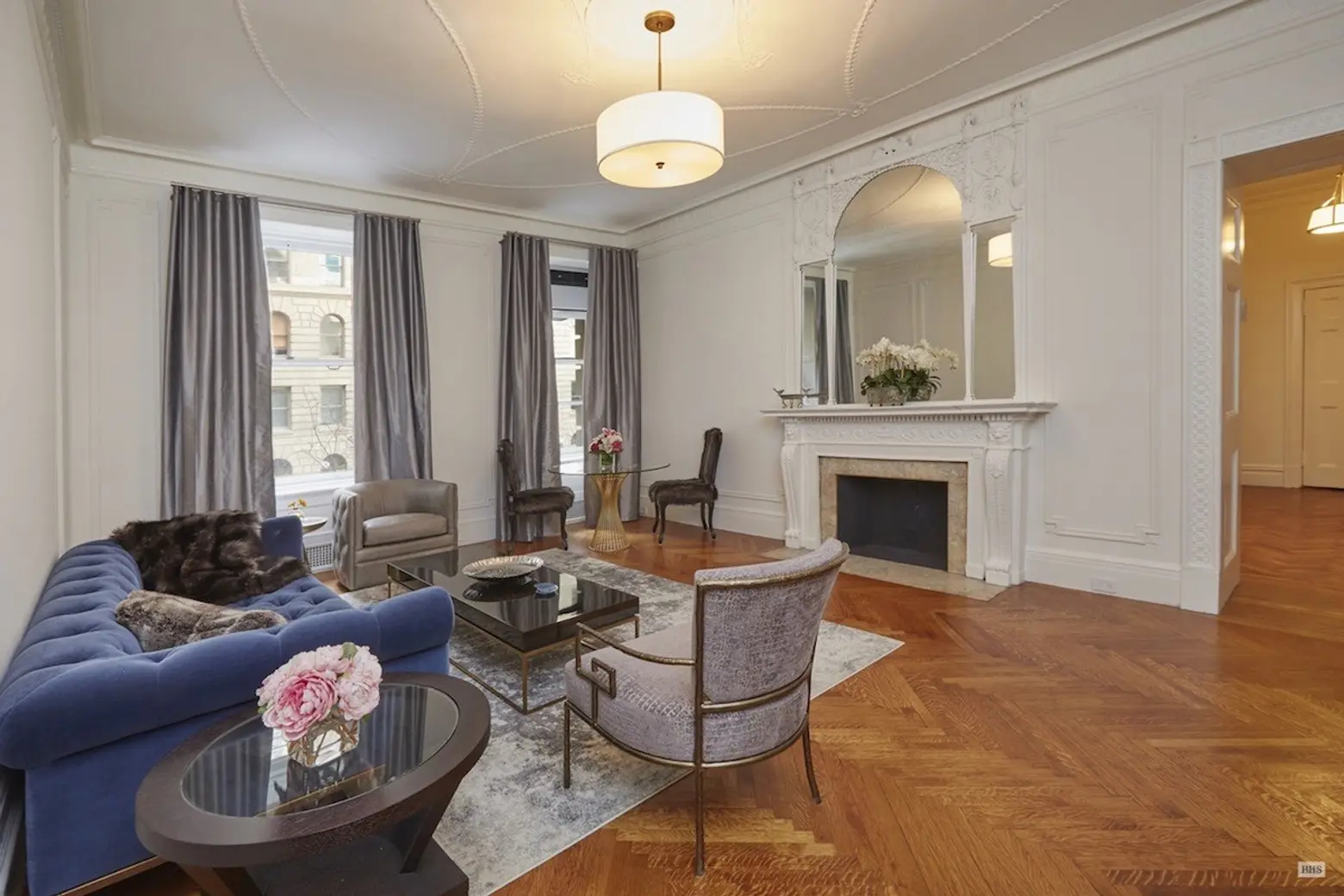
In the parlor, original Apthorp style was again preserved in the form of a Chesney carved marble mantle; two mahogany doors lead to the great room where mahogany paneling and a wall of custom cabinetry with faux shagreen accents provide more storage than you’d even need in an 8,000 square-foot home. Above is a coved ceiling with indirect lighting; below, oak plank floors have mahogany decorative inlay, all of which create a majestic entertaining space.
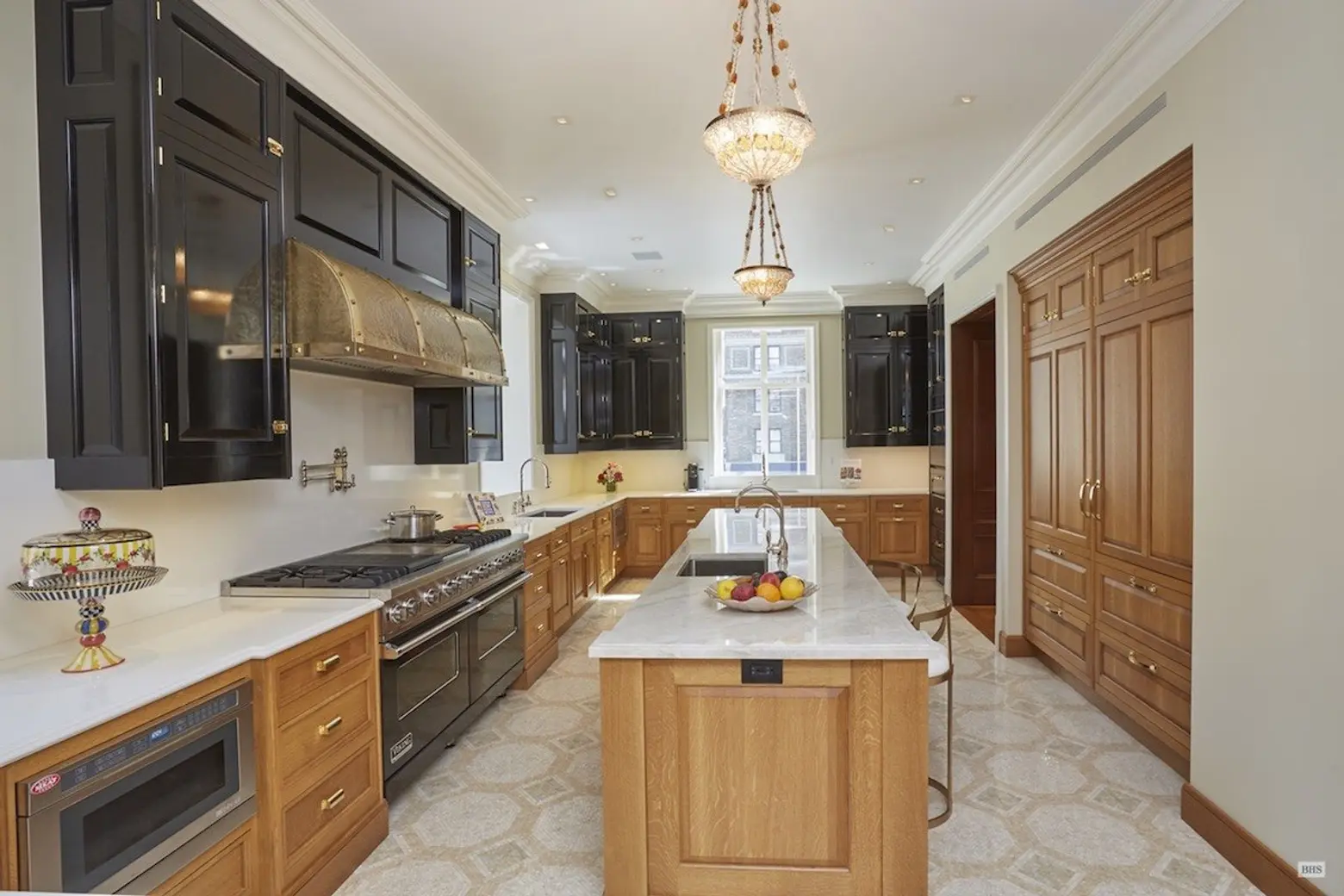
Cabinet craftsman Christopher Peacock created the glossy black and honey oak cabinetry in the 25-foot kitchen. Appliances are from SubZero, Viking, Miele, Wolf and Jenn Air, all best in their categories. The adjoining informal dining room and den has another built-in refrigerator/ freezer and a wine fridge.
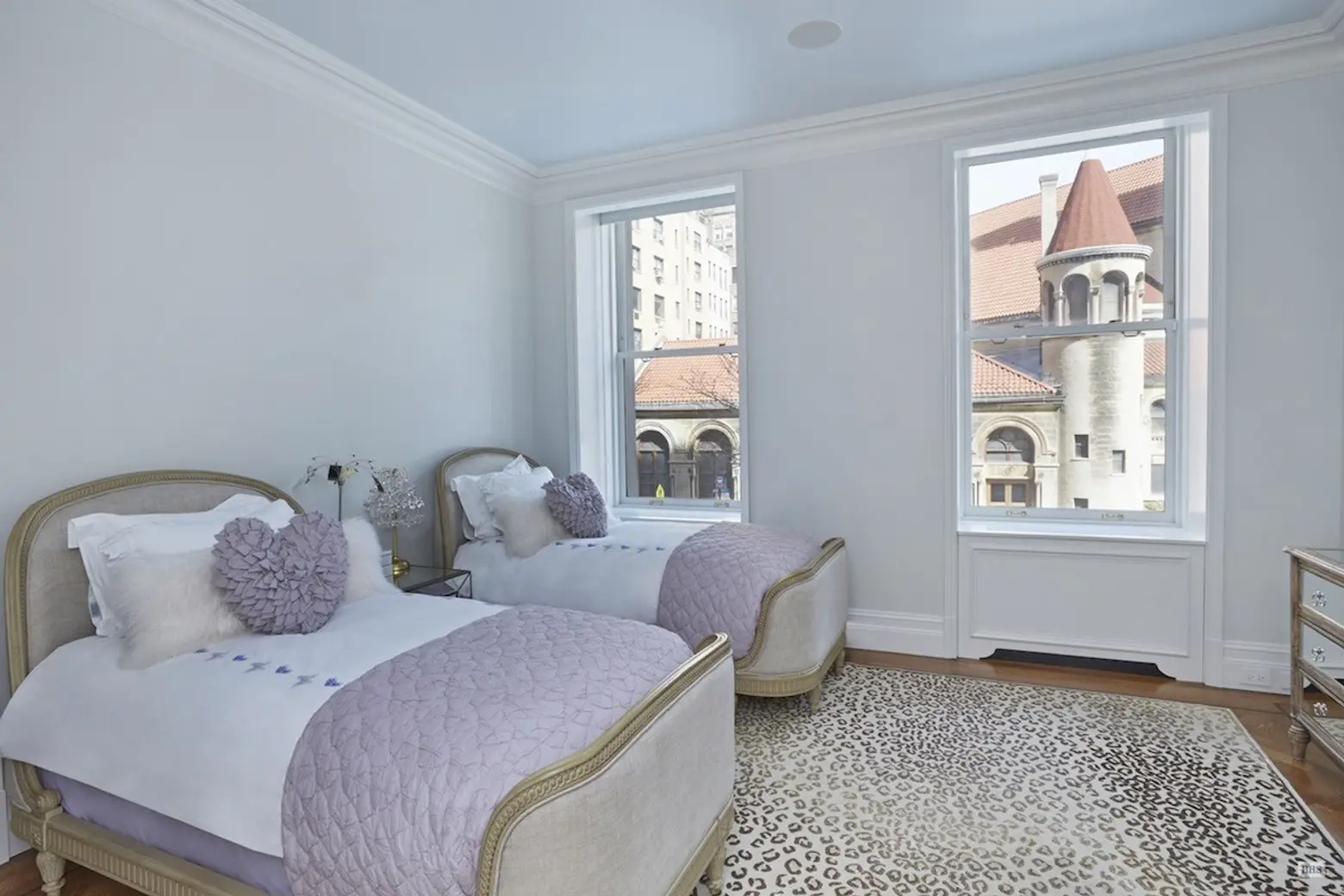
Additionally there are four spacious bedrooms, each with an en suite marble bath, a powder room and laundry room with two Miele washers and dryers, storage and a sink. Smart technology is in full effect, with a remote-accessible Crestron system controlling lights, shades, cameras, music and temperature.
Across the hall from this singular residence is an additional two bedroom/two bath apartment with a new kitchen that is included in the sale. Combining the apartments will require building and city approvals, of course–though in addition to the courtyard and the cachet, the building has the unique advantage–compared to others of similar grandeur–of not having to deal with a co-op board.
Building amenities include 24-hour gate attendants, doormen, handymen, and a garage. A suite of amenities by notable designer Stephen Sills includes a 6,500-square-foot fitness center with sauna, children’s playroom, party room, bicycle storage, a beautifully landscaped courtyard garden and a porte cochere.
[Listing: 390 West End Avenue #2LM2KS by Felise Gross for Brown Harris Stevens]
[At CityRealty.com]
RELATED:
- Live like a ‘Dreamgirl’ in Jennifer Hudson’s former Apthorp apartment for $21K a month
- Demi Moore finally sells San Remo penthouse for a much-reduced $45M
- Robert A.M. Stern will lead the transformation of the historic Belnord into condos
- Amy Schumer checks out a five-floor $15M Riverside Drive mansion
Images courtesy of Brown Harris Stevens.
