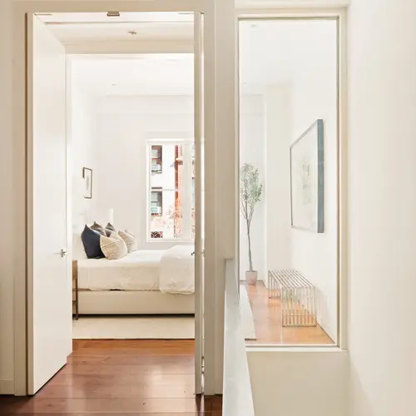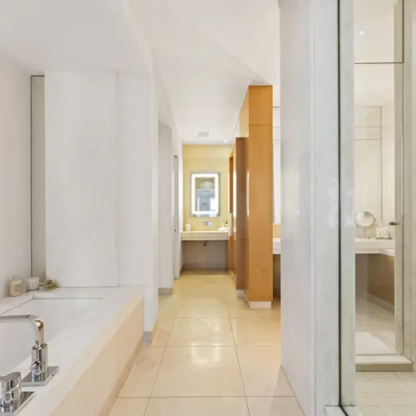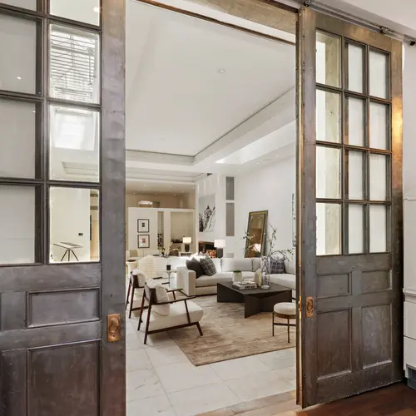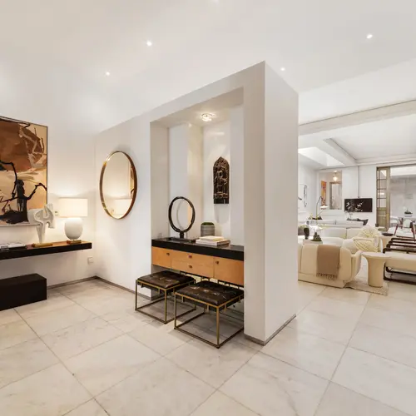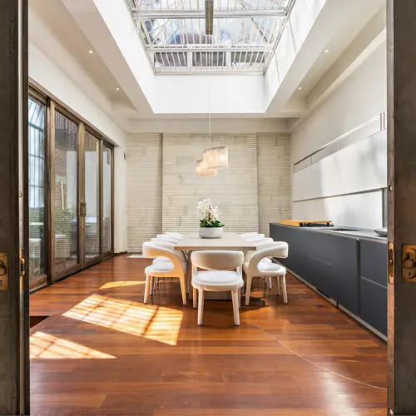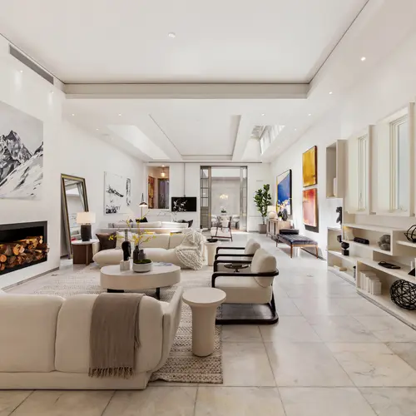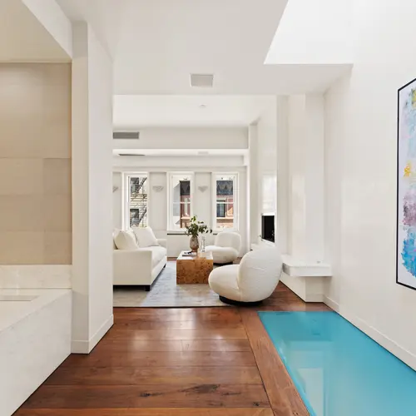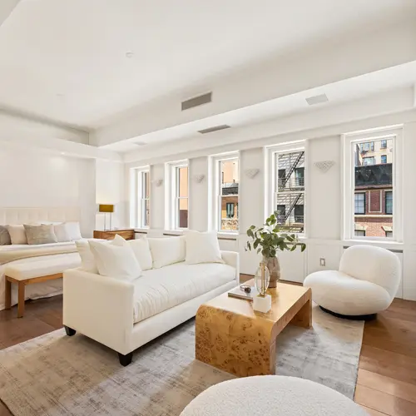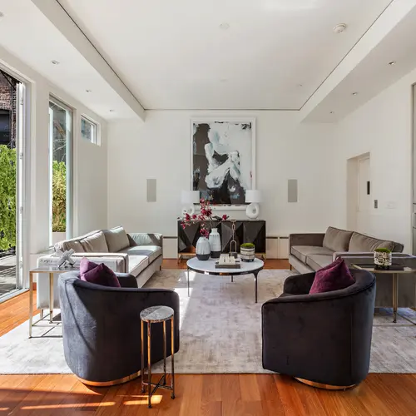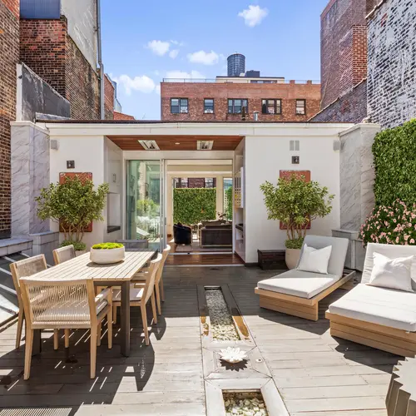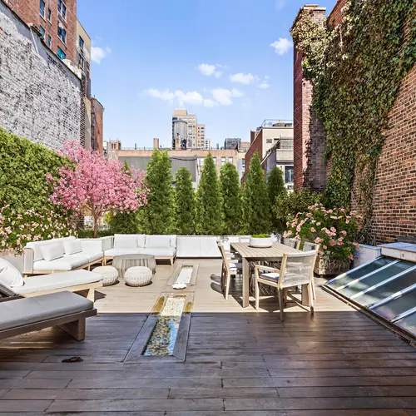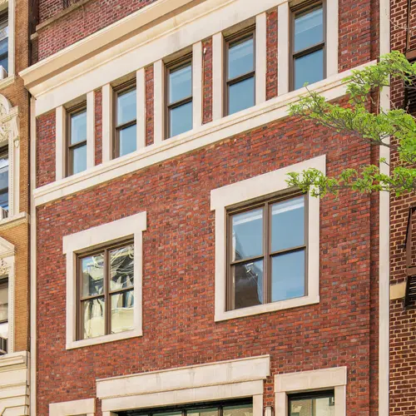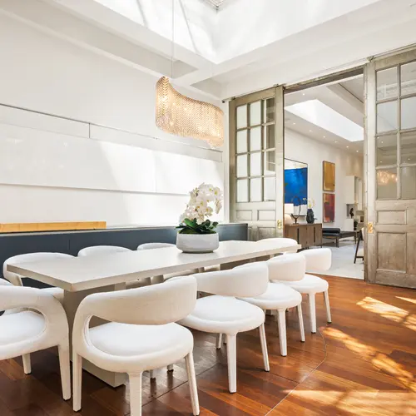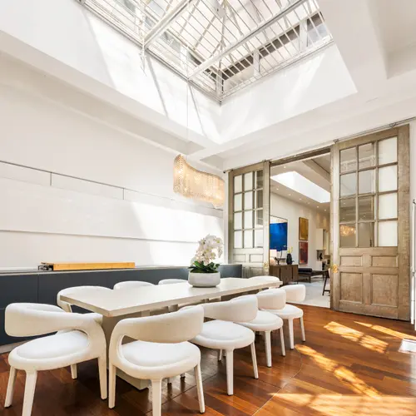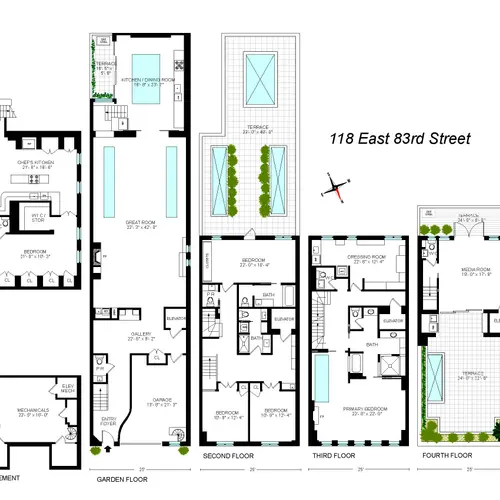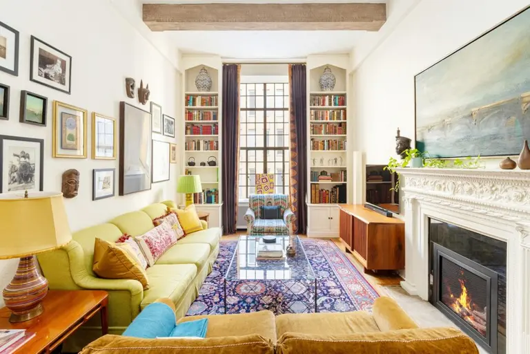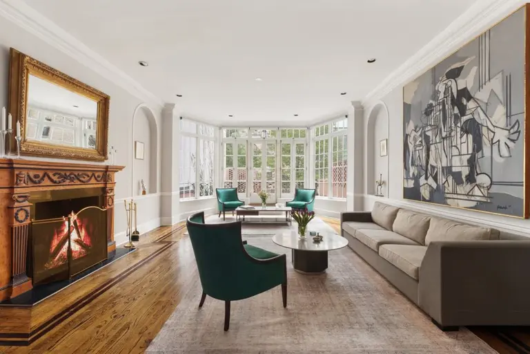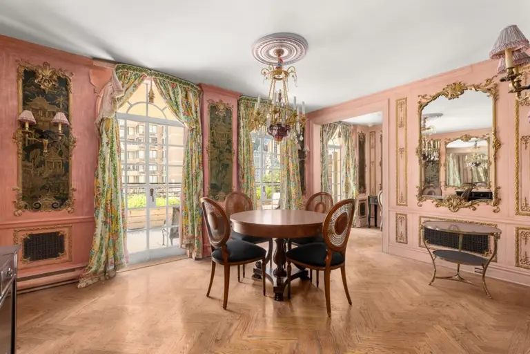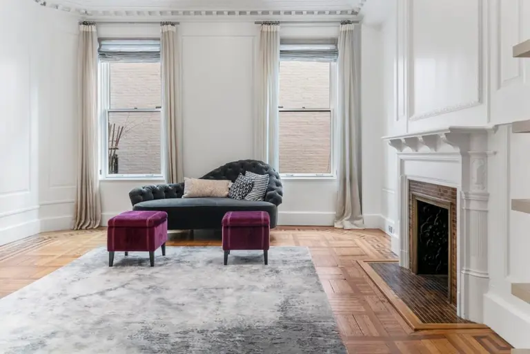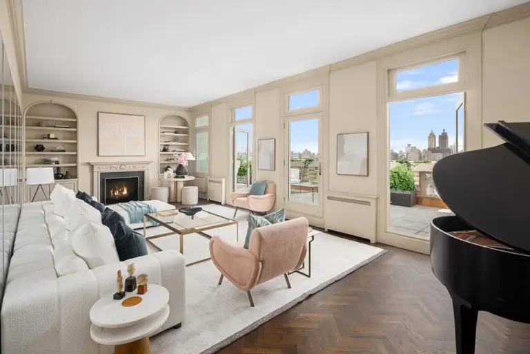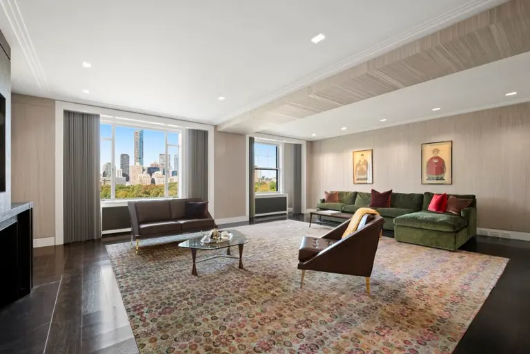$25M Upper East Side carriage house was once J.P. Morgan’s garage
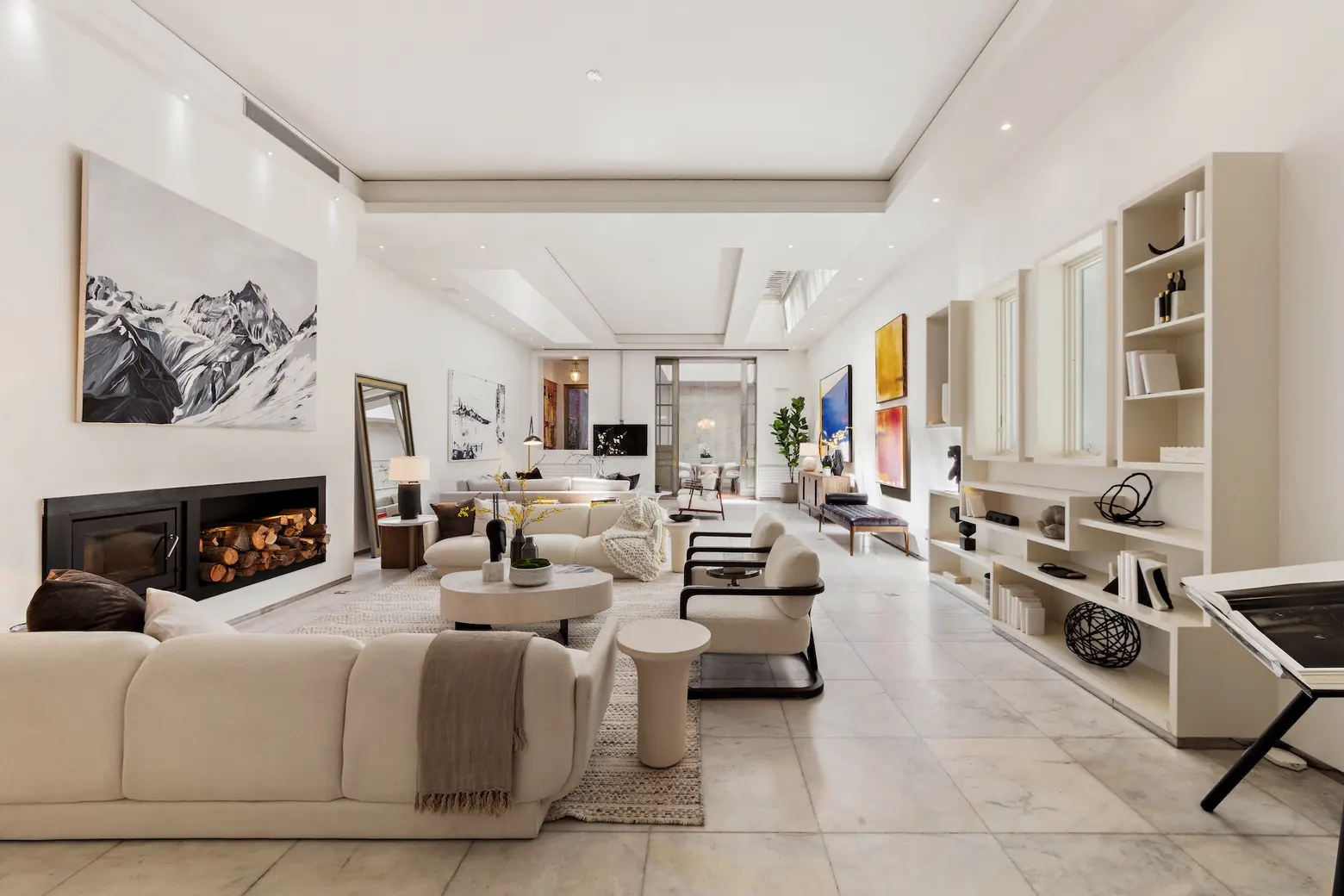
Photo credit: MW Studio for The Corcoran Group
This 25-foot-wide carriage house at 118 East 83rd Street has 7,500 square feet of living space, a private garage, a roof deck and terraces, an elevator–and an interesting New York City story. Situated on a leafy Upper East Side block lined with carriage houses, this particular one has several distinctions. Built in 1908, it was originally owned by the J.P. Morgan family and served as the noted financier’s garage and staff quarters. Constructed at the dawn of the automobile era, the building was among the first to be built specifically to hold cars. After a complete renovation by the current owners, this four-story home is a modern mansion with peerless amenities–including a private garage–now listed for $25,000,000.
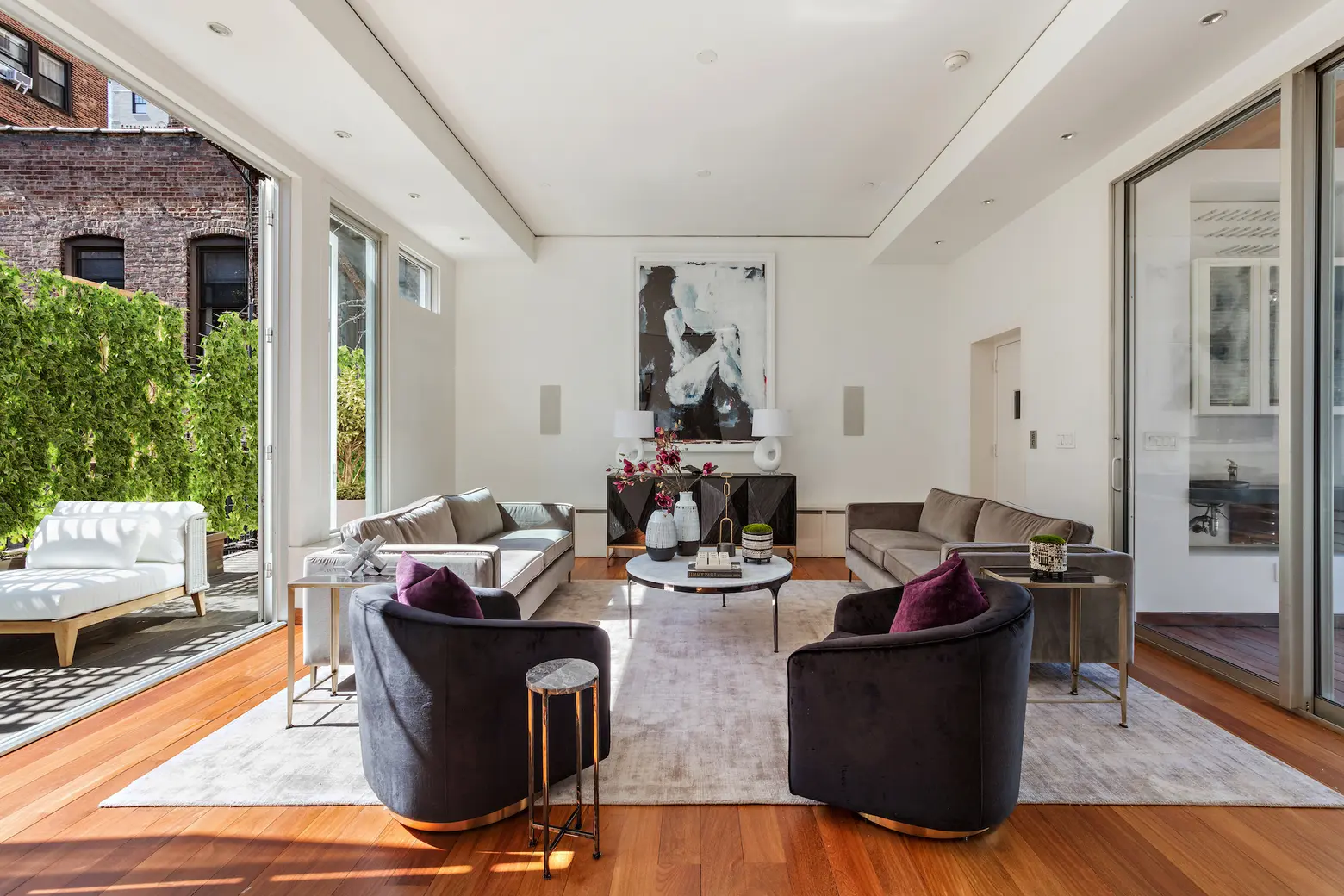
In its newest incarnation, this modern carriage house has living space on five floors (including the basement which holds the home’s main kitchen). The main level offers access to the garage; an elevator serves each floor of the house, including the roof terrace.
The home’s main entrance via a spacious gallery brings you to an open great room beneath 14-foot ceilings punctuated by skylights. Multiple living spaces are anchored by a wood-burning fireplace and surrounded by terrace views.
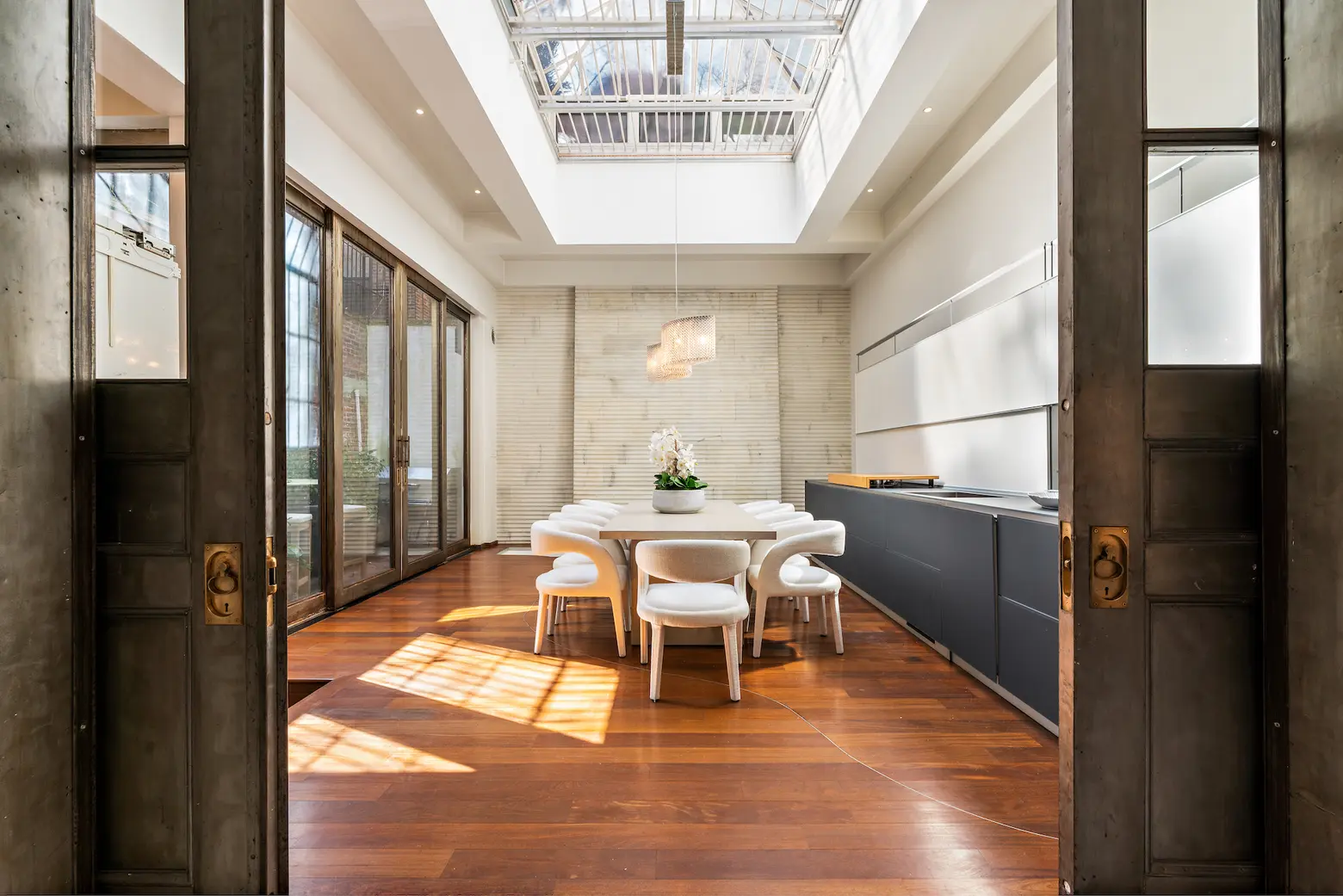
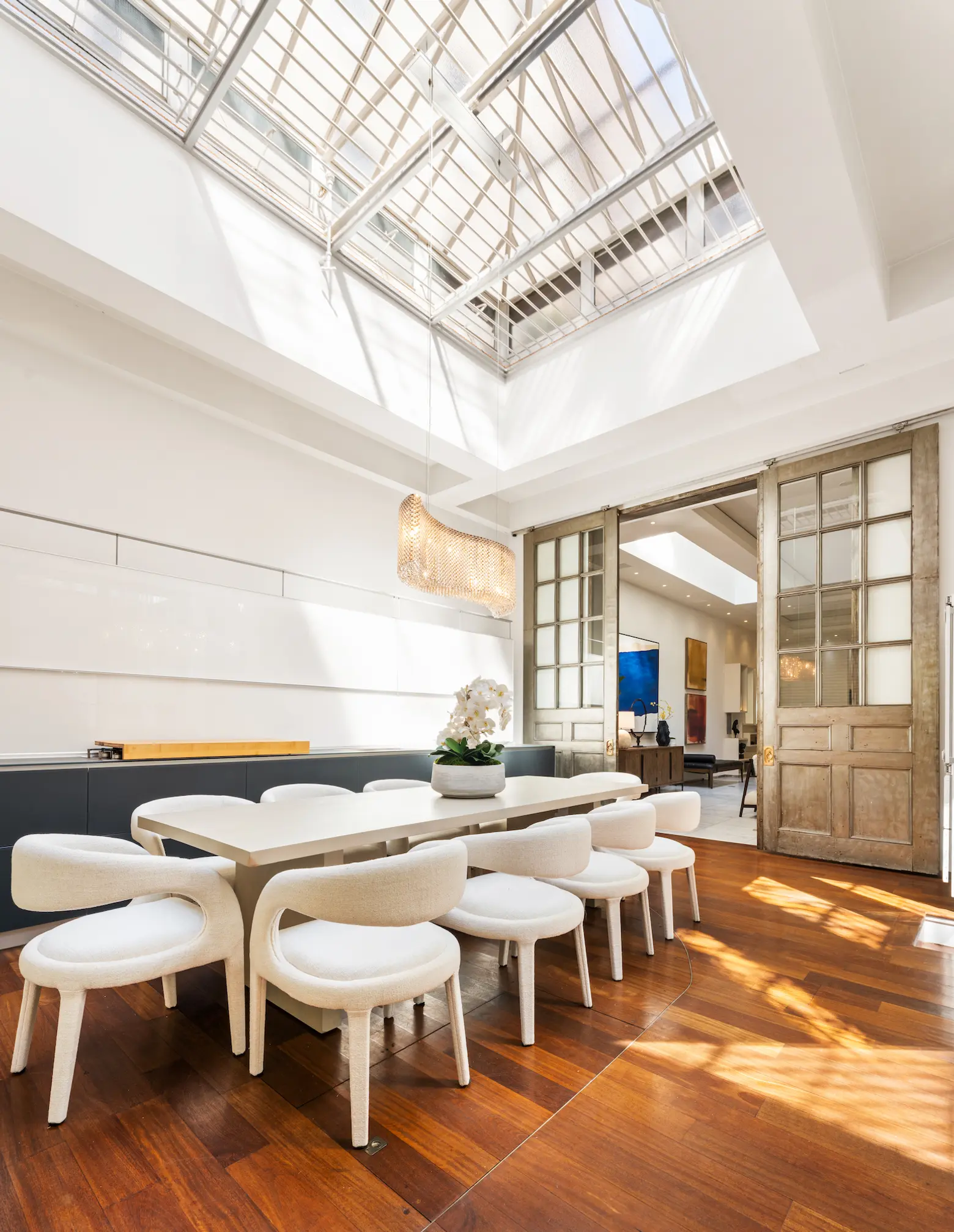
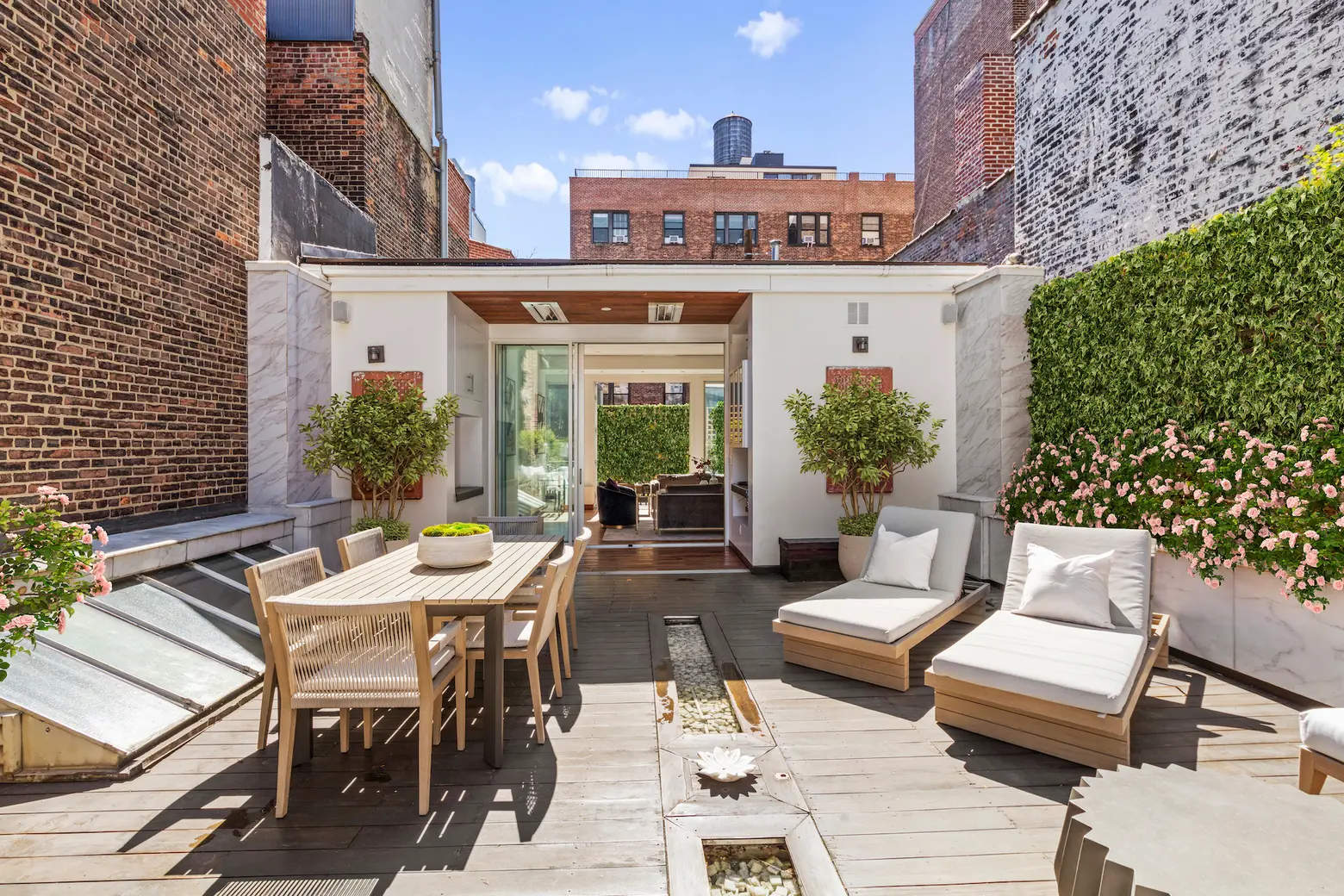
Also here: a formal dining room that features the home’s original steel sliding garage doors. A serving kitchen extends the function and convenience of the full English basement kitchen on the floor below.
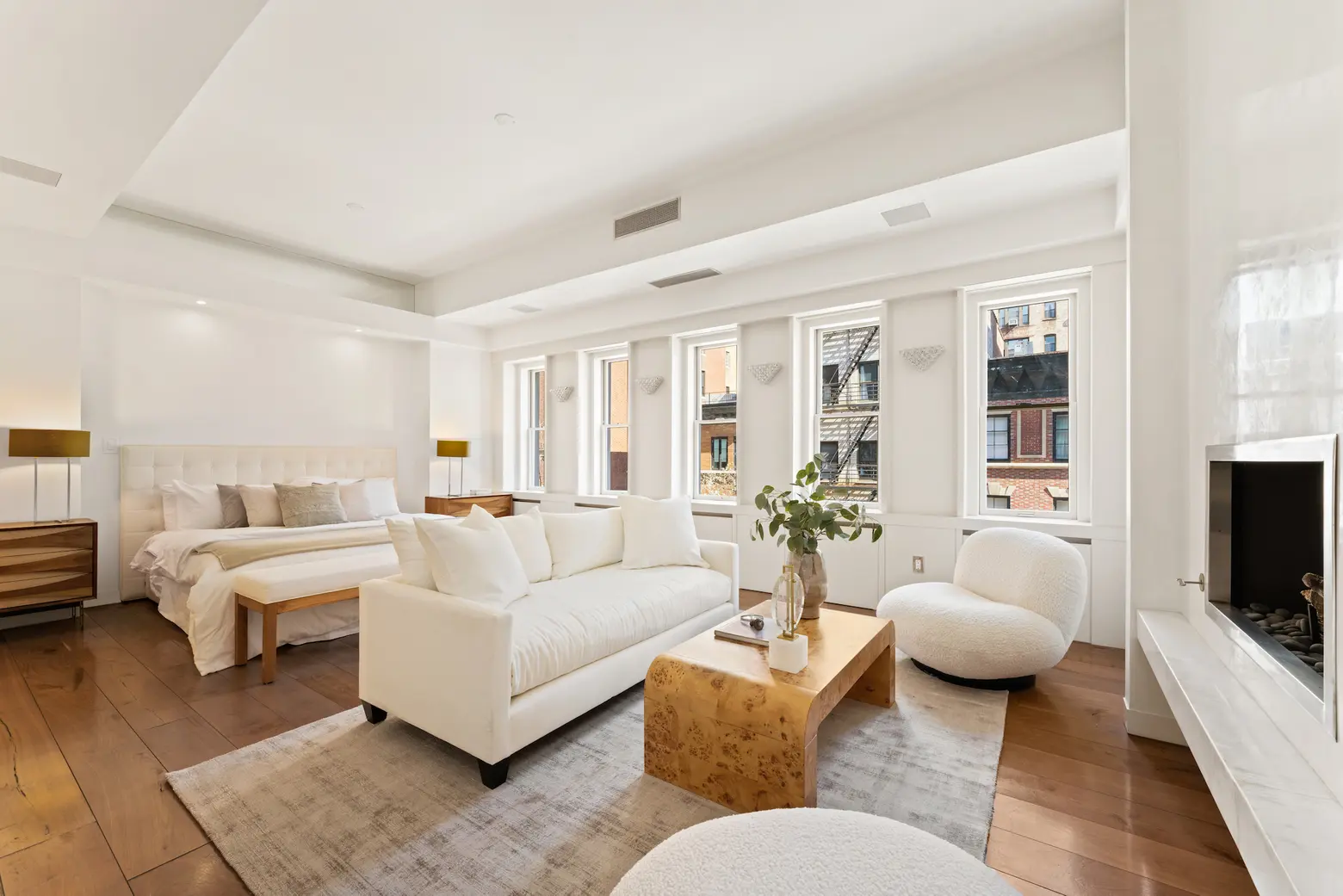
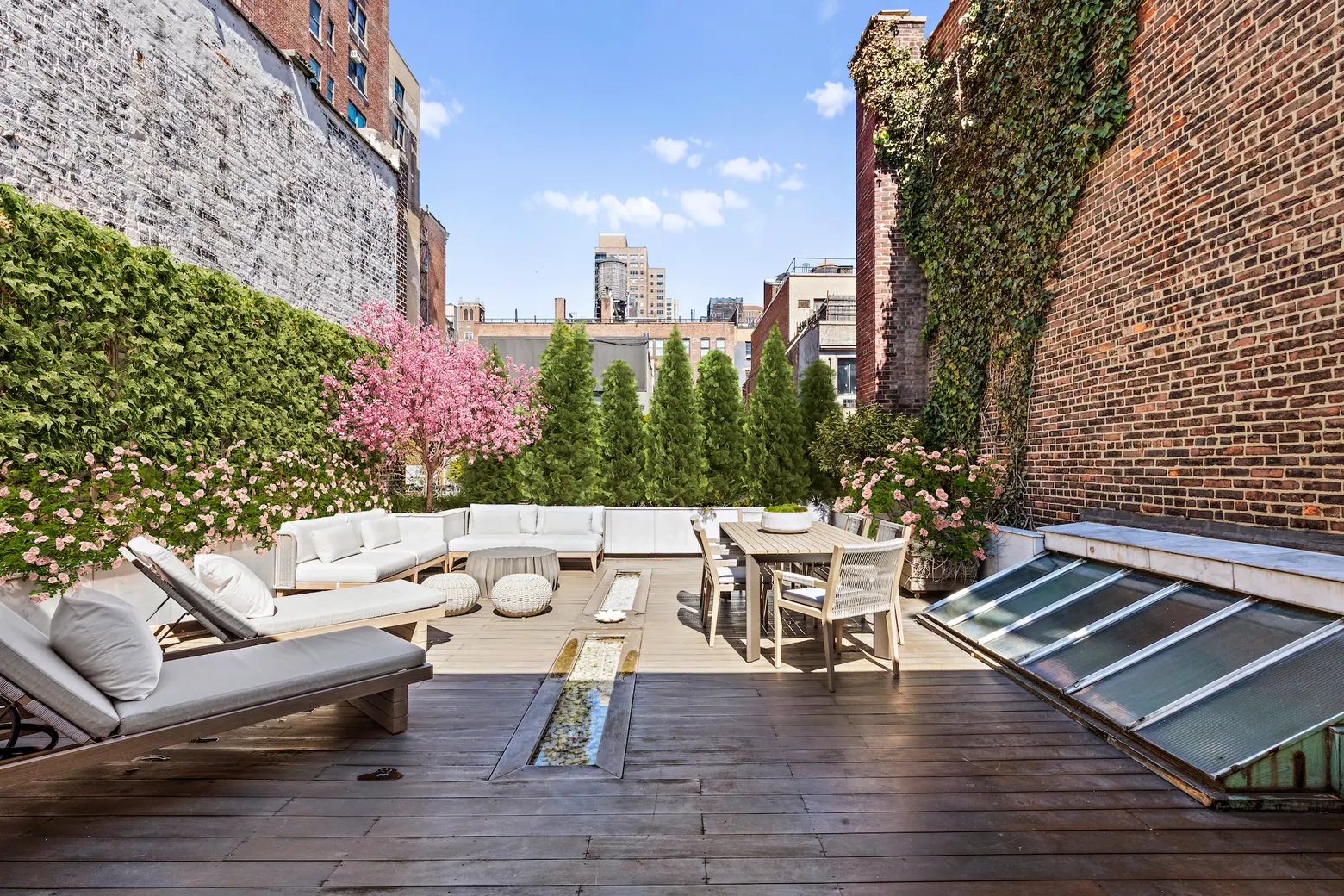
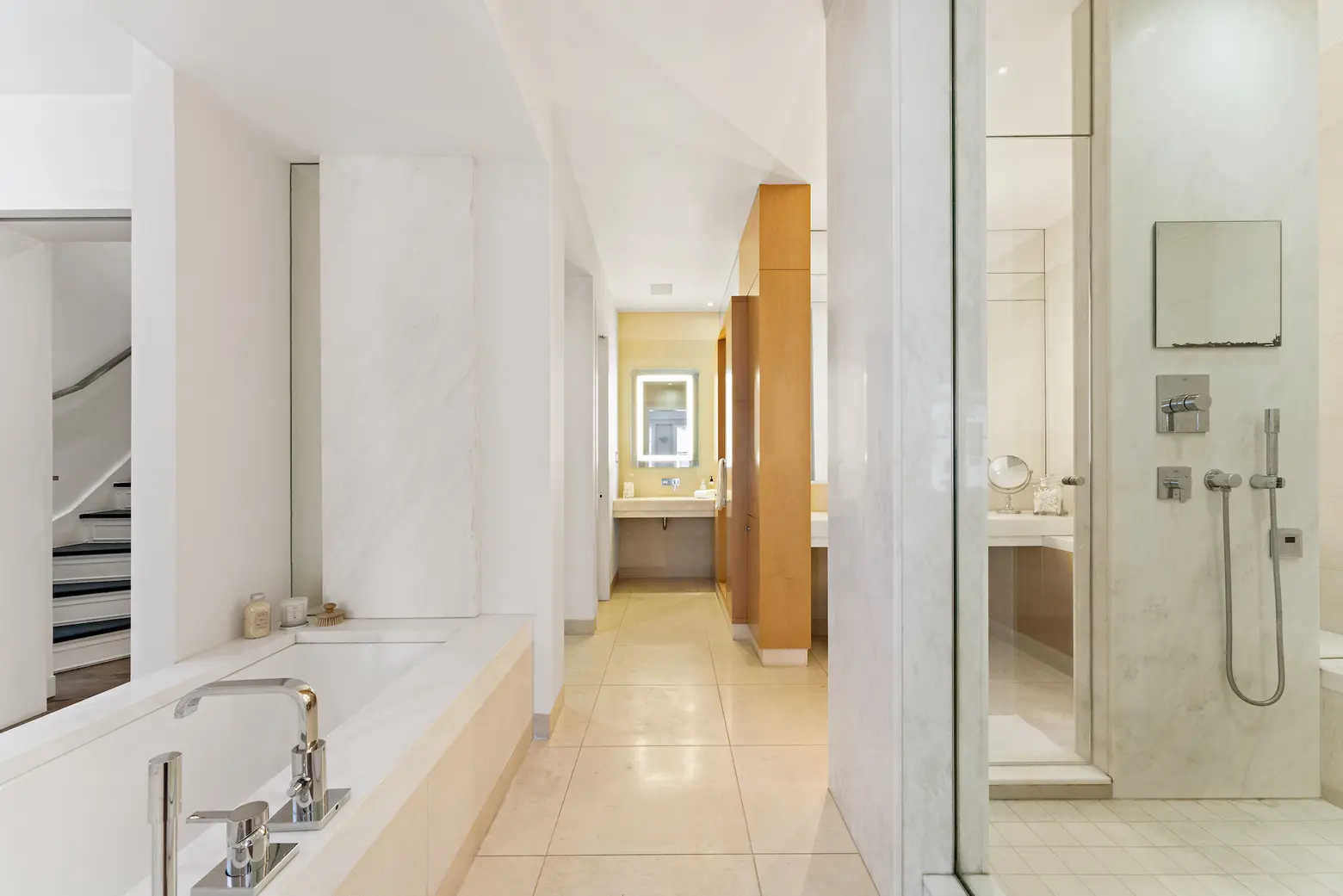
On the second floor, three bedrooms have use of two-and-a-half baths. One of the bedrooms has access to a charming roof deck. The third floor is home to the glamorous primary bedroom suite. This dreamy chamber features a gas fireplace that warms a cozy sitting area. On one side is a gracious marble bath with a steam shower. A spacious dressing room completes the picture.
On the home’s top floor, a glass-enclosed penthouse is surrounded by roof terraces, perfect for entertaining, gardening, or both. Each of the top three floors has its own wet bar; the second and third floors offer convenient laundry closets.
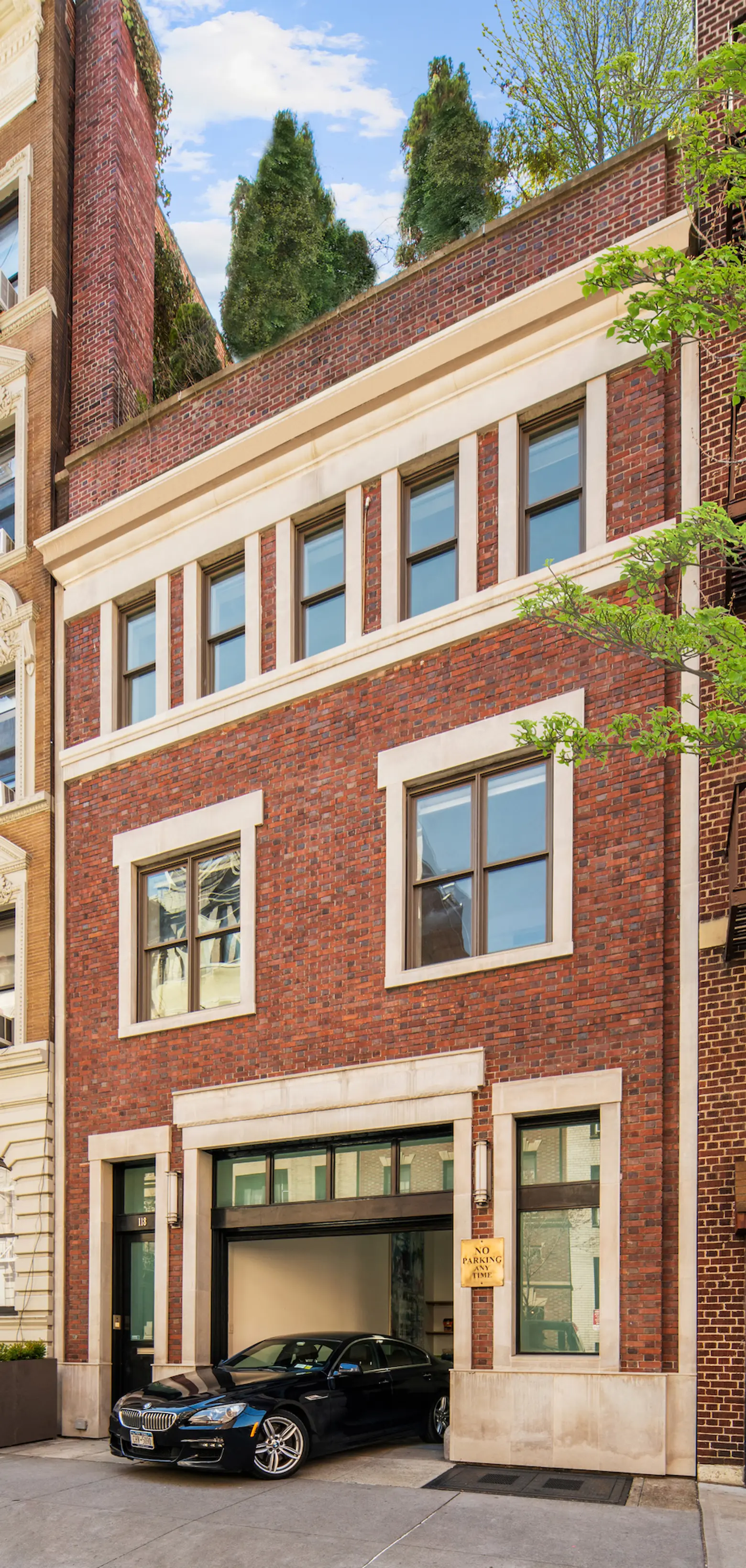
In the home’s windowed basement is an additional bedroom with a full bath. The buyer will also get the original architectural drawings stamped by the Bureau of Buildings, Borough of Manhattan dated Aug 23, 1907, as a note of the building’s historic provenance.
[Listing details: 118 East 83rd Street at CityRealty]
[At The Corcoran Group by Chris Kann and Jennifer Ireland Kubis]
RELATED:
- Brooklyn Heights carriage house loft has a private roof deck and Brooklyn Bridge views for $2.2M
- For $20M, a beautiful townhouse-carriage house combo in Brooklyn Heights
- Carriage house of historic Brooklyn Heights police station is now a modernized townhouse asking $6M
- J.P. Morgan’s 120-year-old ‘Great Camp Uncas’ in the Adirondacks finally sells
Photo credit: MW Studio for The Corcoran Group
