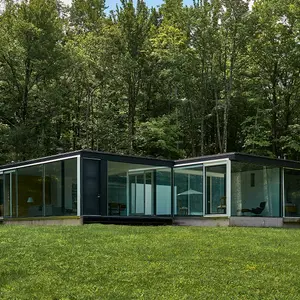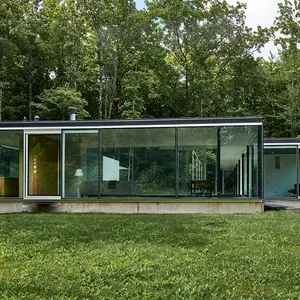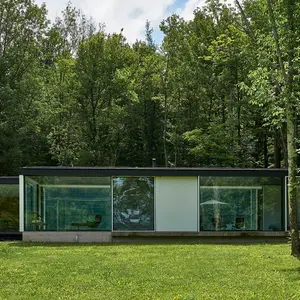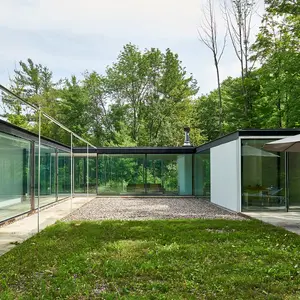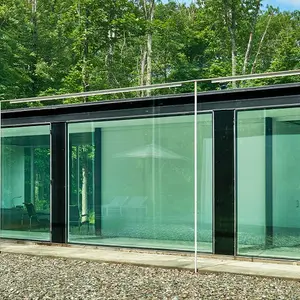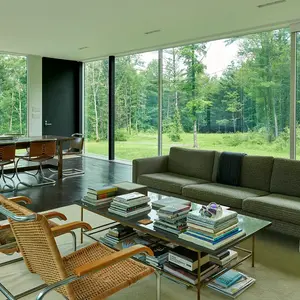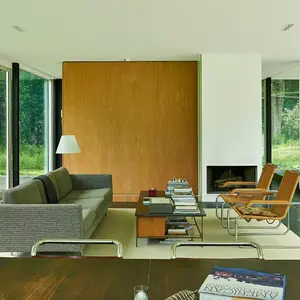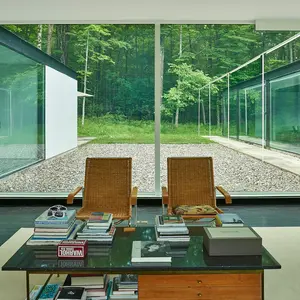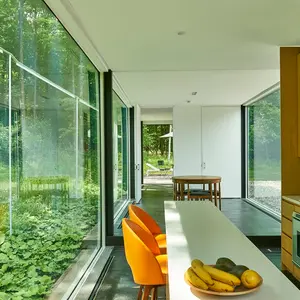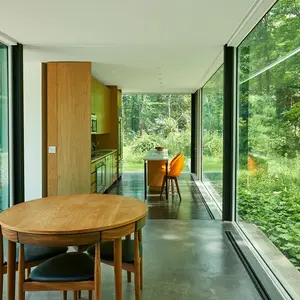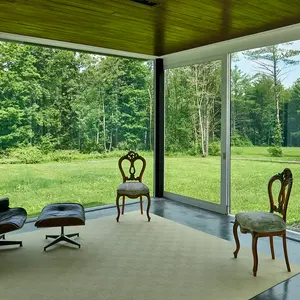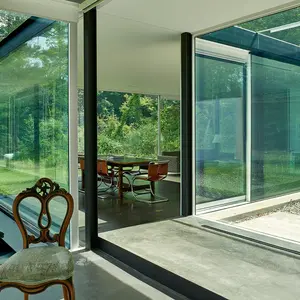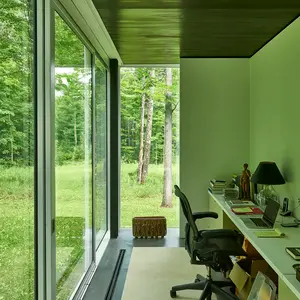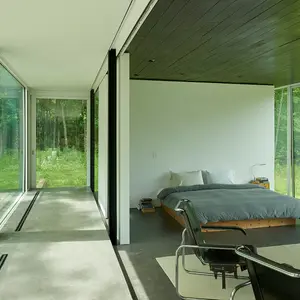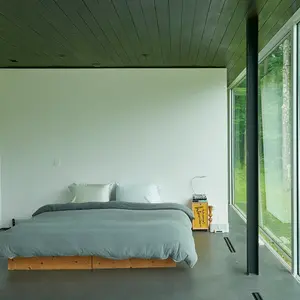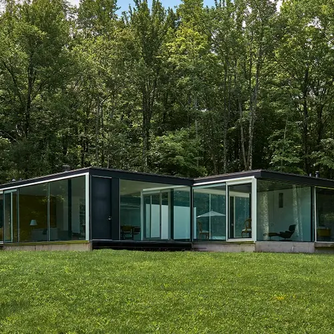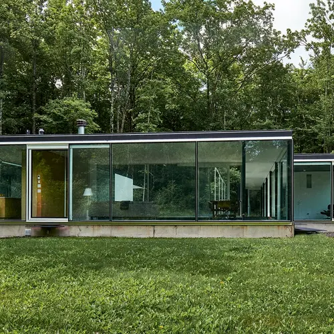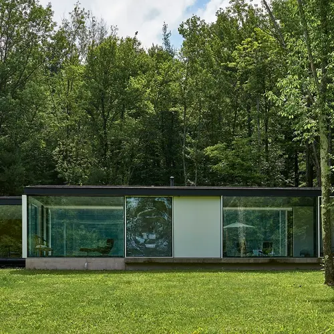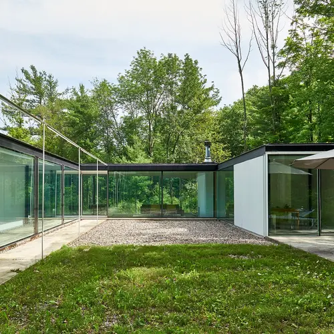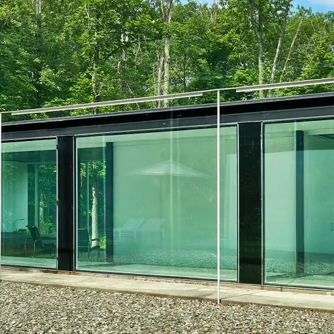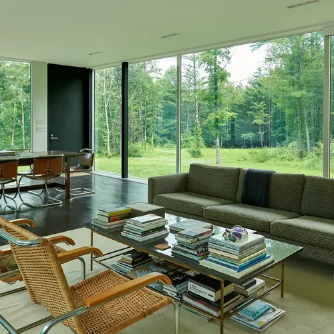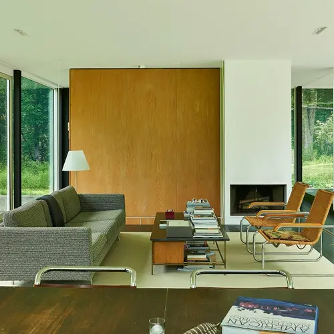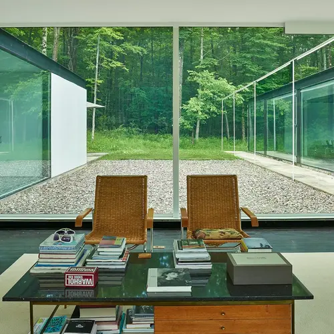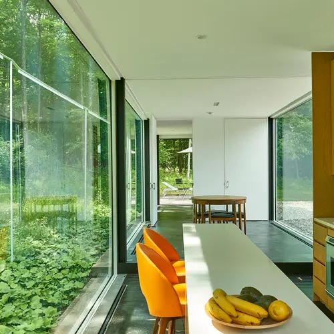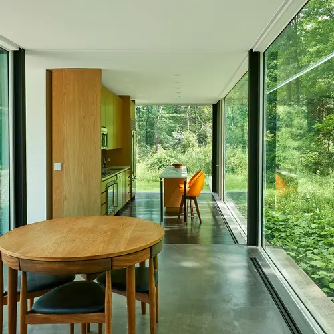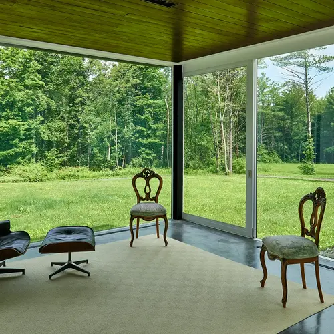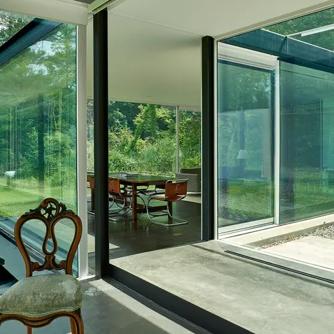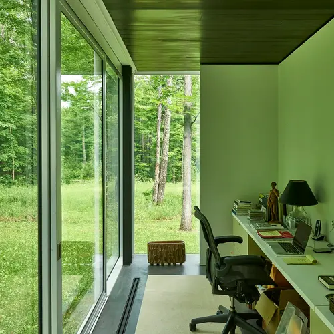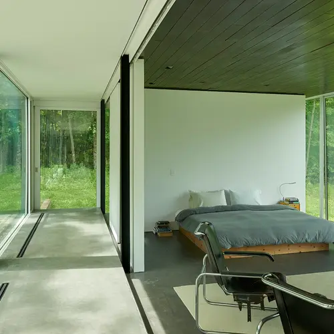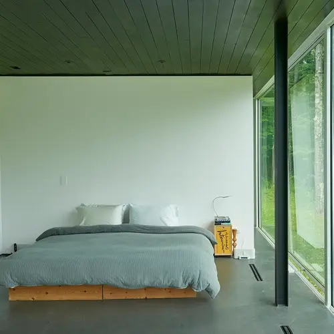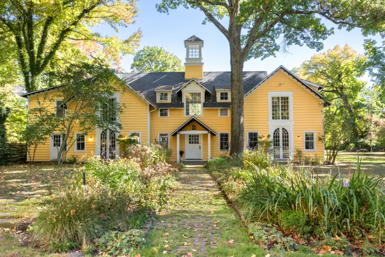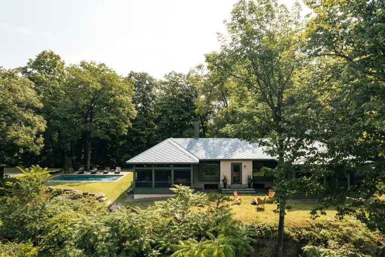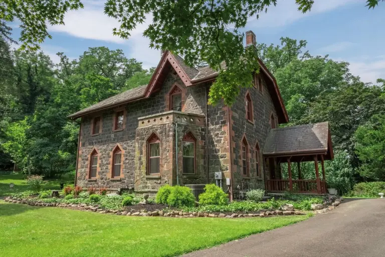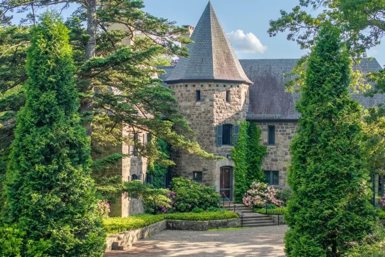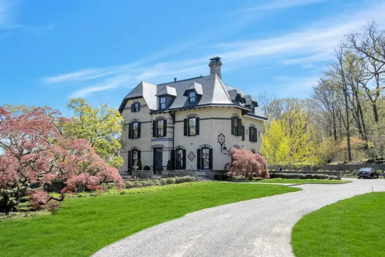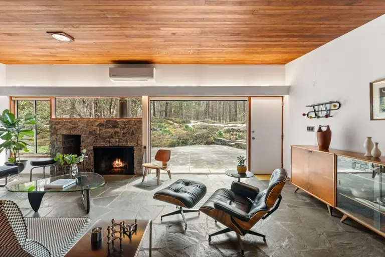$2M Gefter-Press House Was Designed as an Homage to Philip Johnson’s Glass House
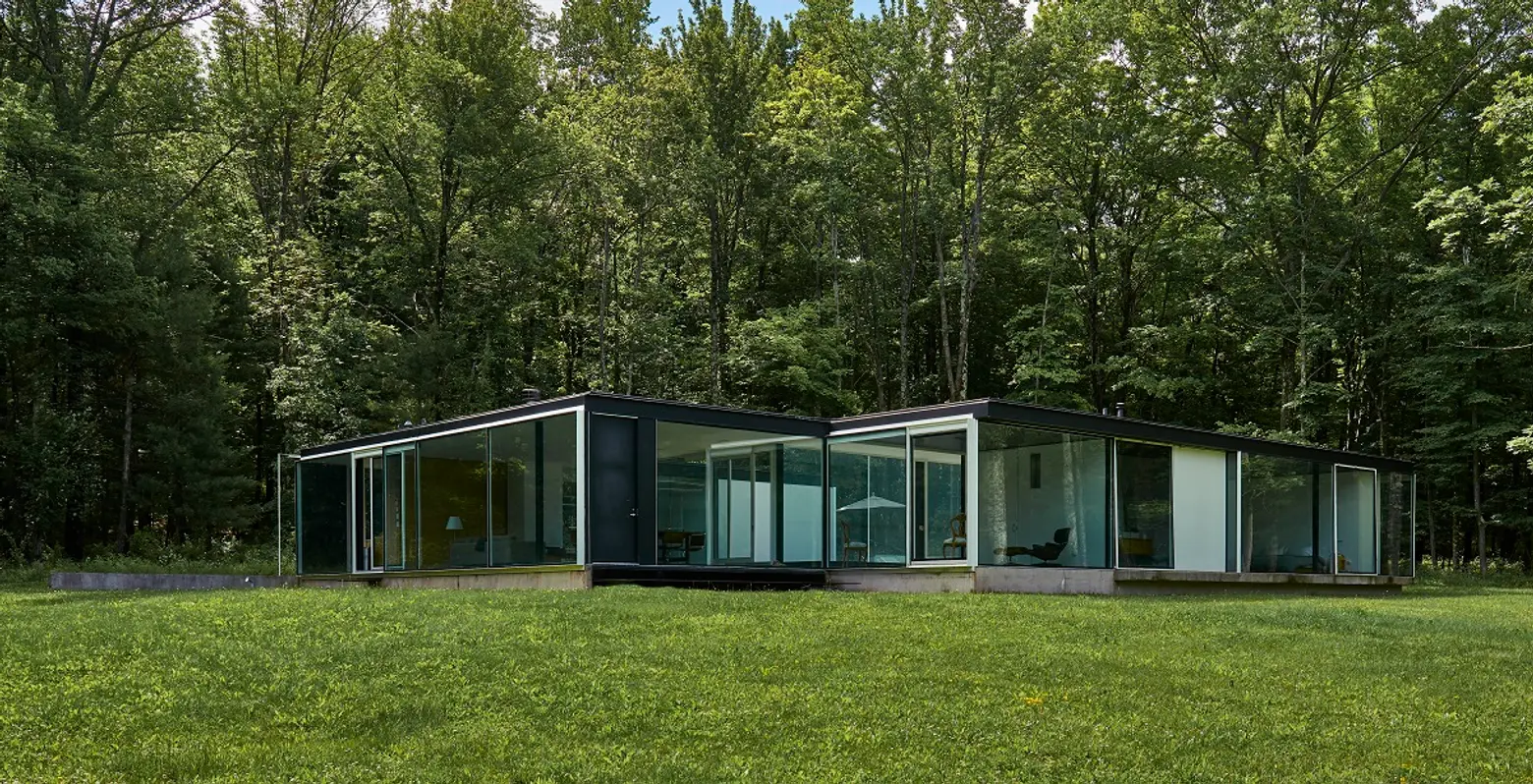
This must be the week of glass houses: Yesterday we took a look at Philip Johnson’s Wiley House–built as a successor to his world-famous Glass House–which is on the market for $14 million; today we’re checking out the $1,950,000 Gefter-Press House, inspired by Johnson’s Glass House as well as Mies van der Rohe’s Farnswoth House in Plano, IL.
The U-shaped, single-story, all-glass-and-steel home was designed in 2007 by Columbia University professor and architect Michael Bell, “as an essay in transparency,” according to the listing. He had previously displayed a model of the home at a 1999 MoMA exhibit titled “The Un-Private House.” Philip Gefter, the former culture pictures editor at the New York Times, and his partner, filmmaker Richard Press, had seen the model, and called Bell when they were ready to build their own version of the modernist masterpiece on their 12-acre property in Ghent, NY.
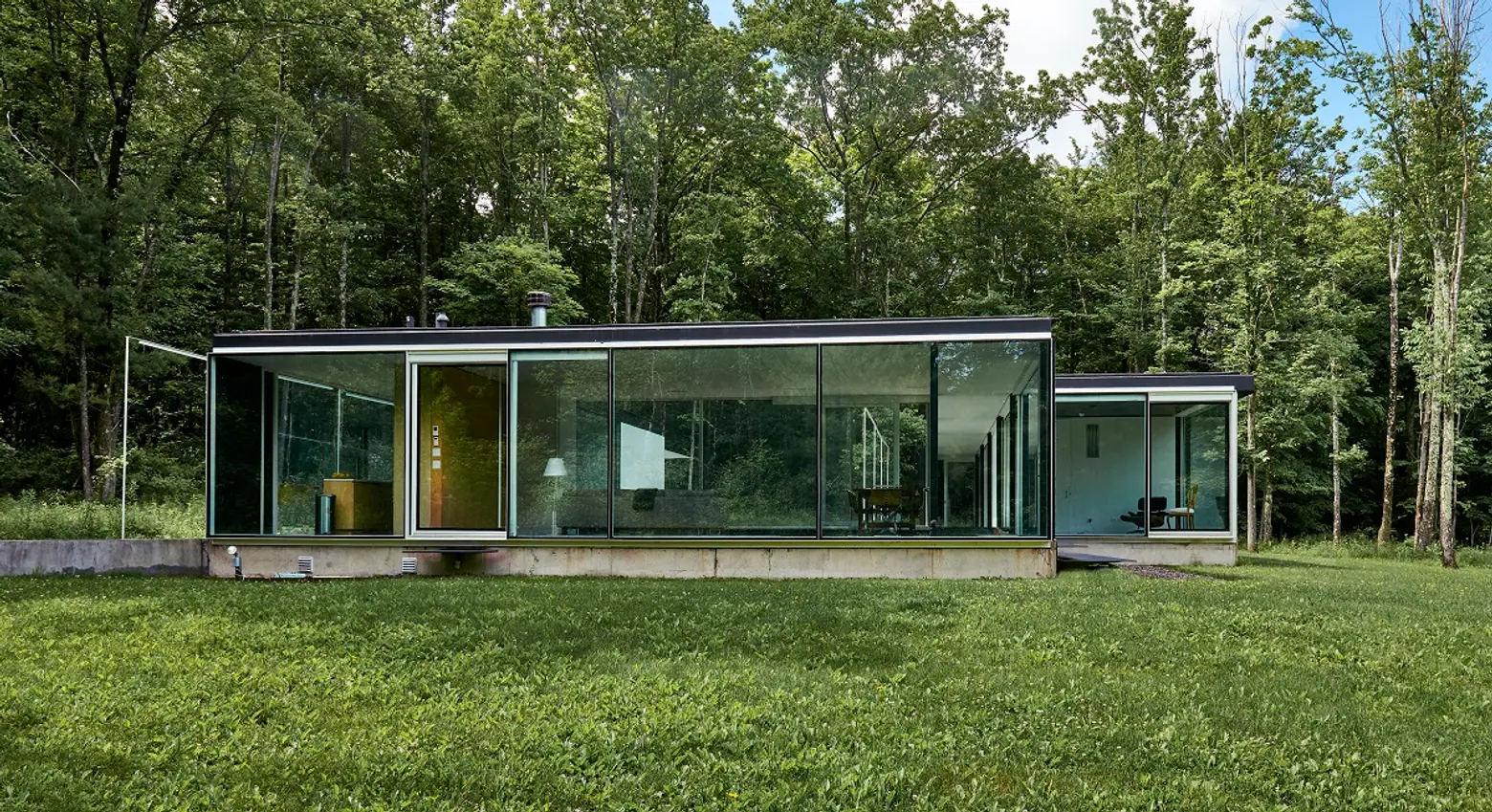
Gefter told Metropolis Magazine in 2008: “The design was poetic and simple and elegant, and it seemed new even though it was using a Modernist language. It seemed like an evolution from that same aesthetic, but it was essential and imaginative. And [Bell’s] use of prefabricated materials was also very appealing.”
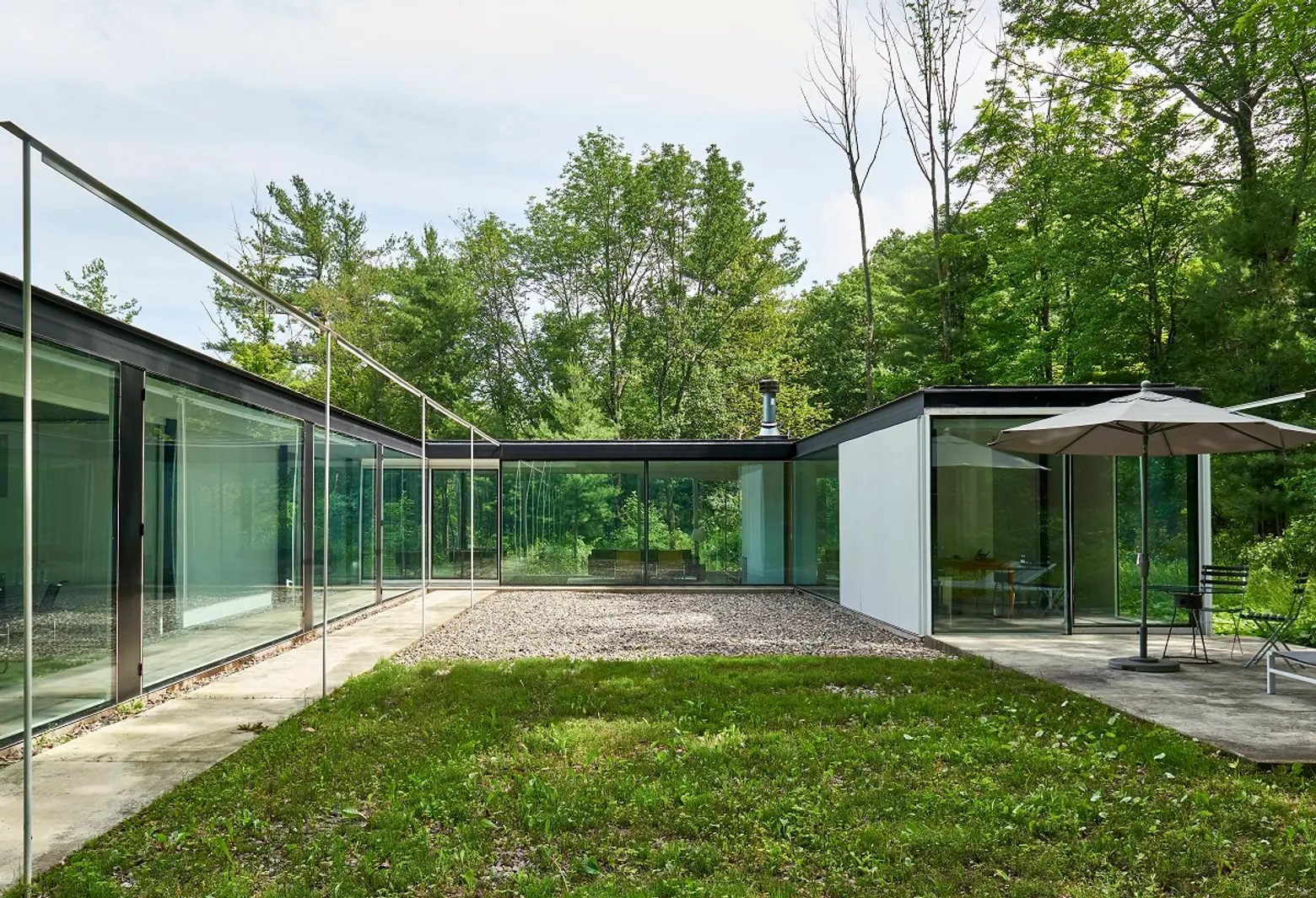
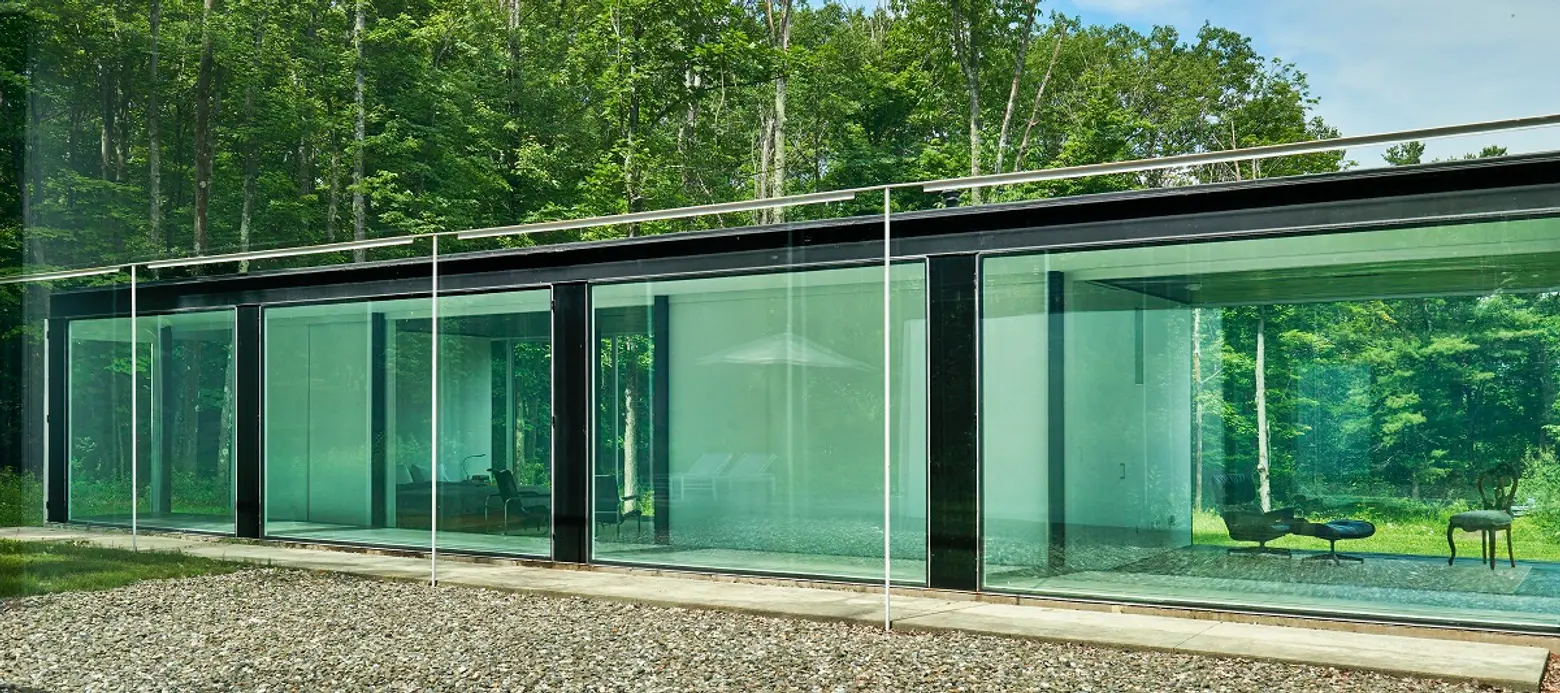
What sets the Gefter-Press House apart from the Farnsworth House and Glass House is its incorporation of privacy, something quite lacking in the other two works. The glass outside of the private rooms is cantilevered 16 inches on a reinforced-concrete base, which maintains the openness without the feeling of being in a fishbowl. These large, double-glazed panels can also slide open. Additionally, ceiling tracks hold curtains for instances when additional privacy is necessary.
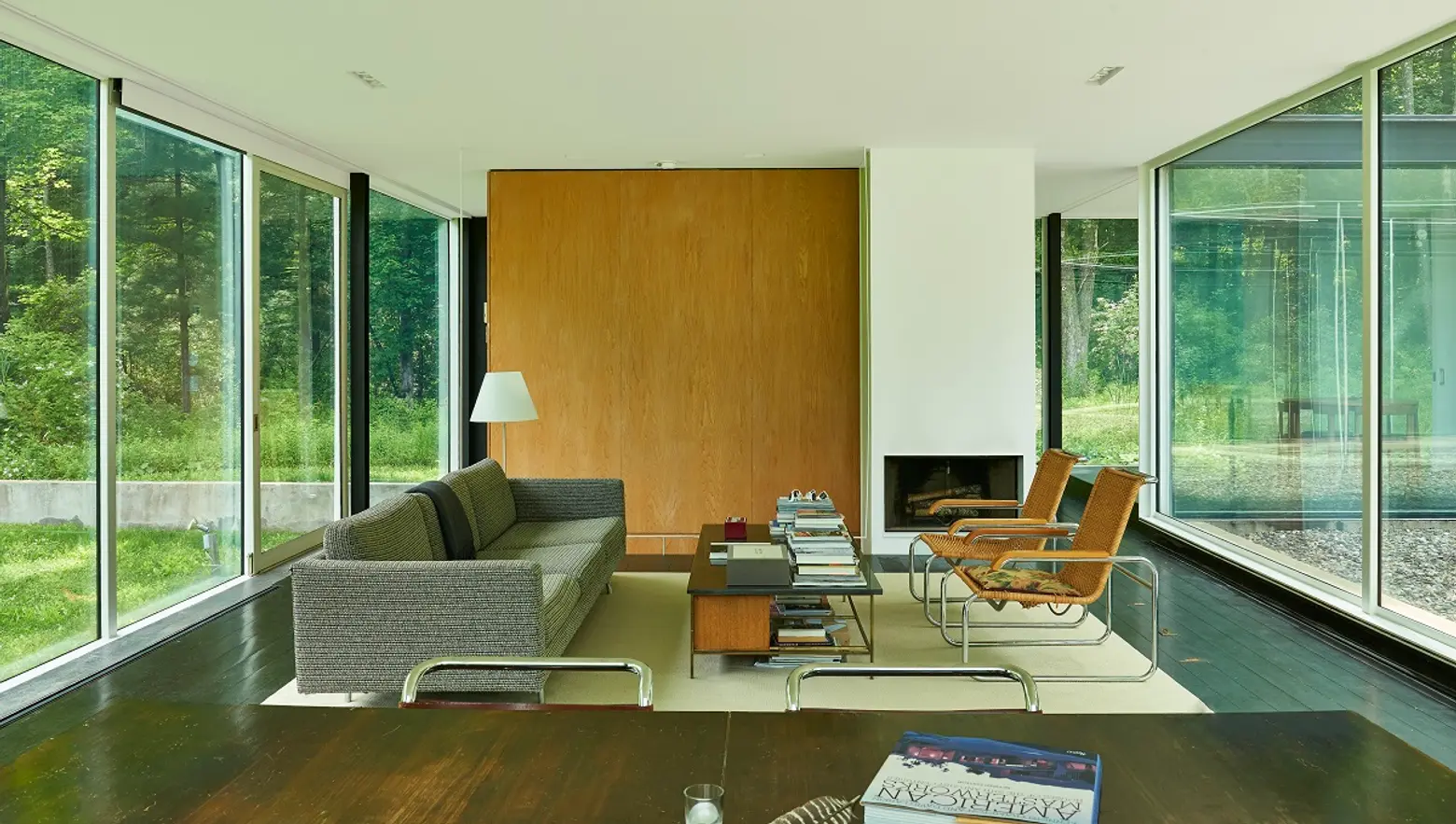
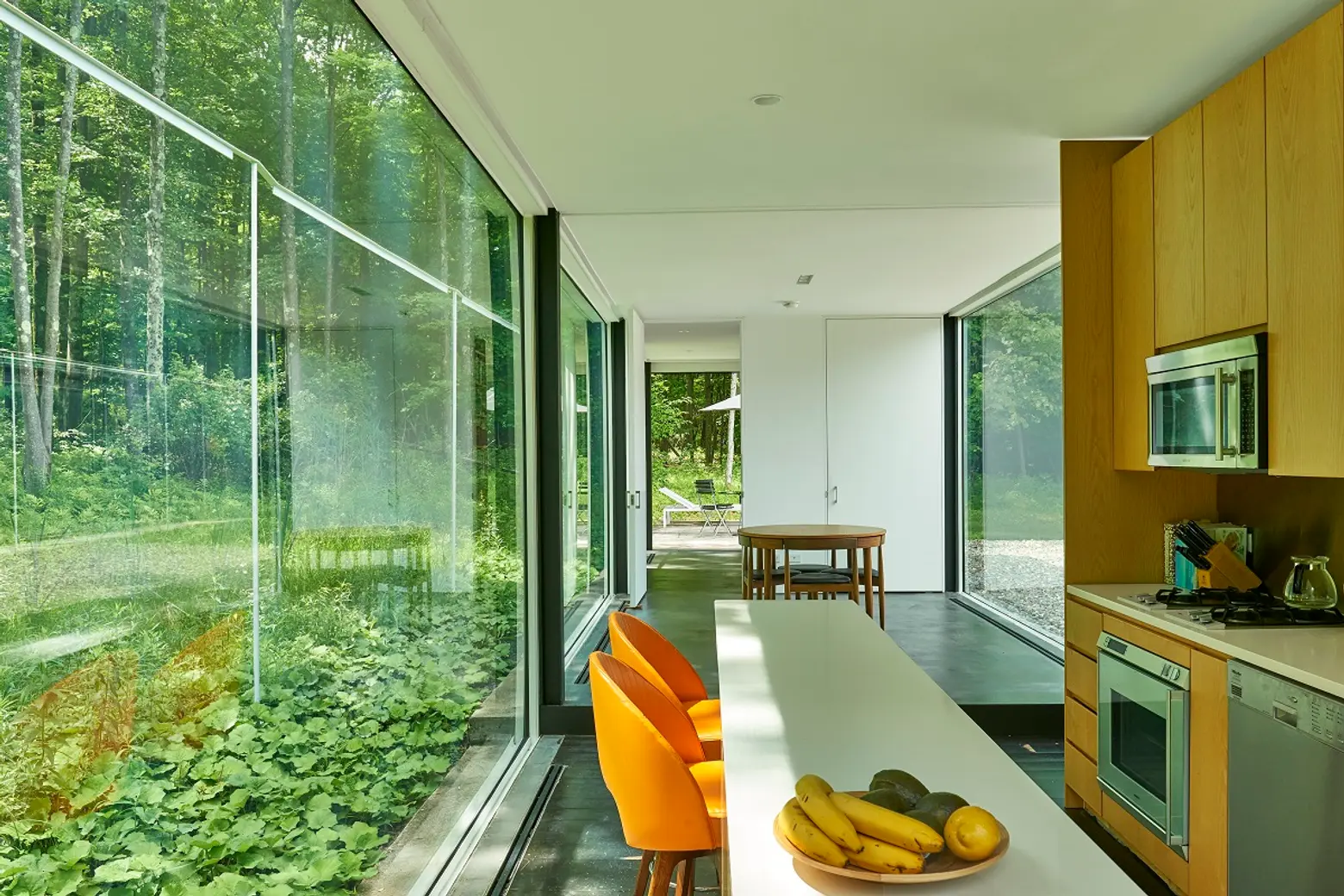
The 2,400-square-foot home is divided into three wings (each piece of the U). The central area is made up of a large living area, and a wood-burning fireplace separates this space from the kitchen.
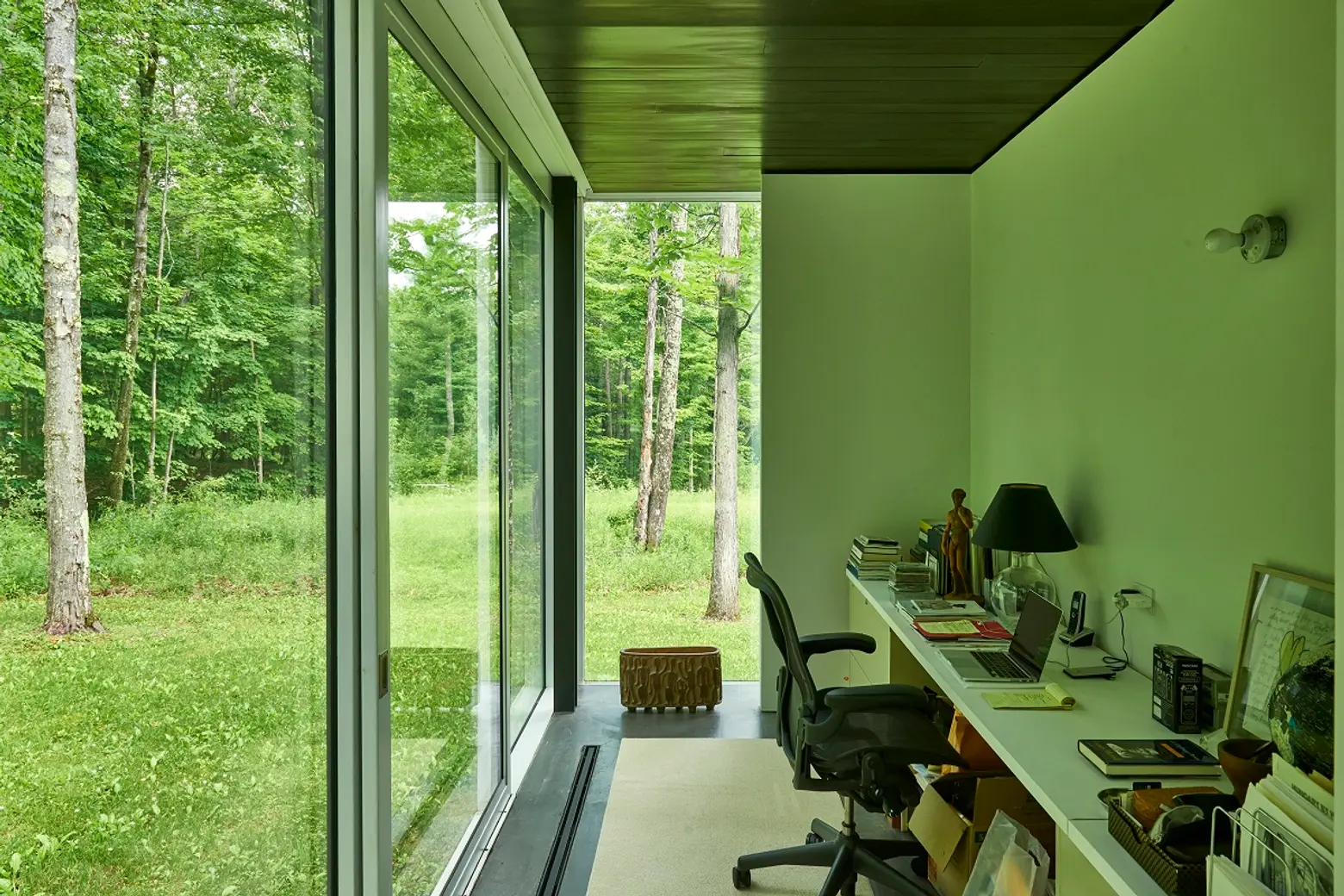
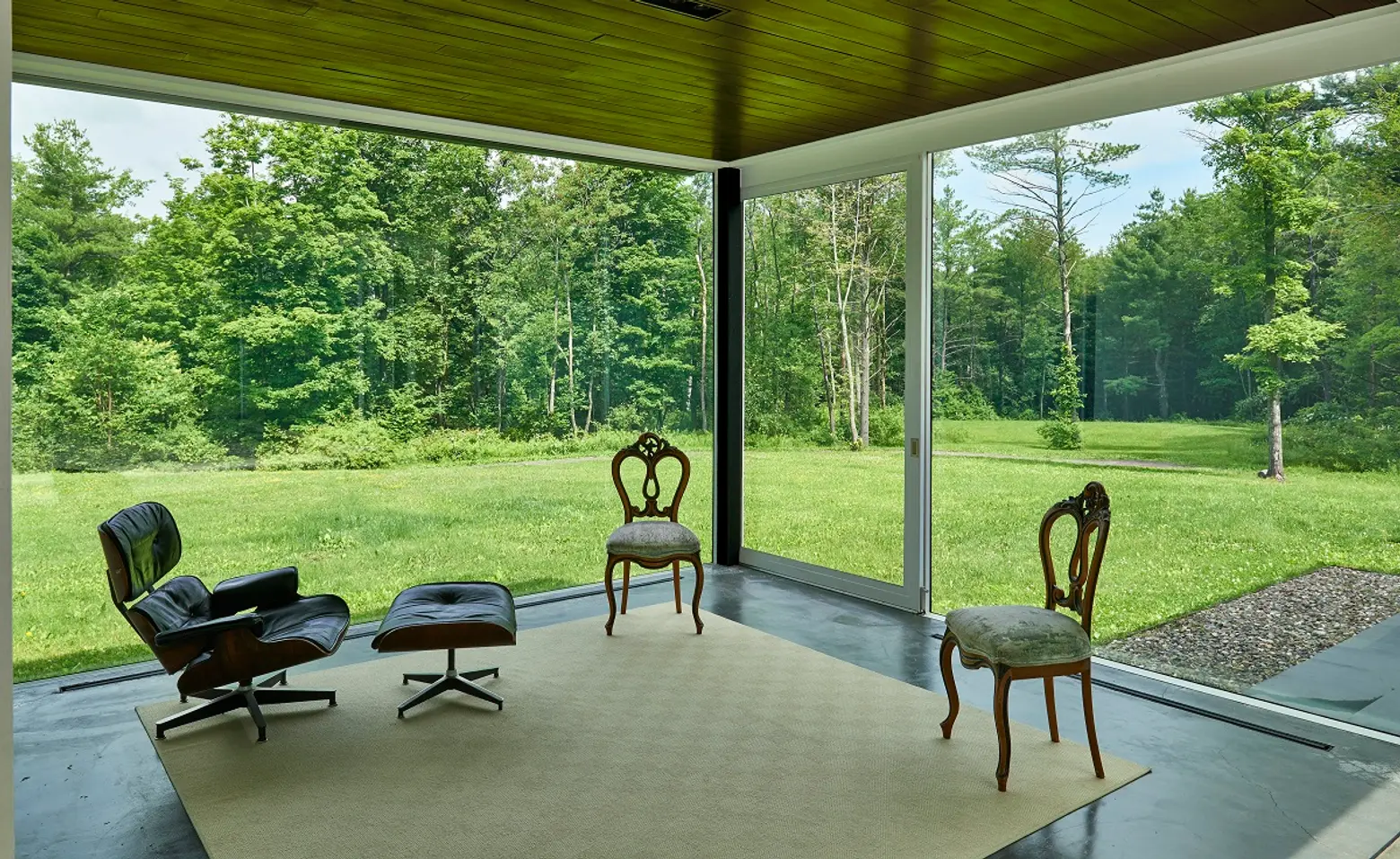
The larger side wing has two bedrooms, each with their own bathroom and one of which has a connected study. The other wing begins with the dining room, right off the kitchen, and then leads to the third bedroom, which opens directly to a small patio.
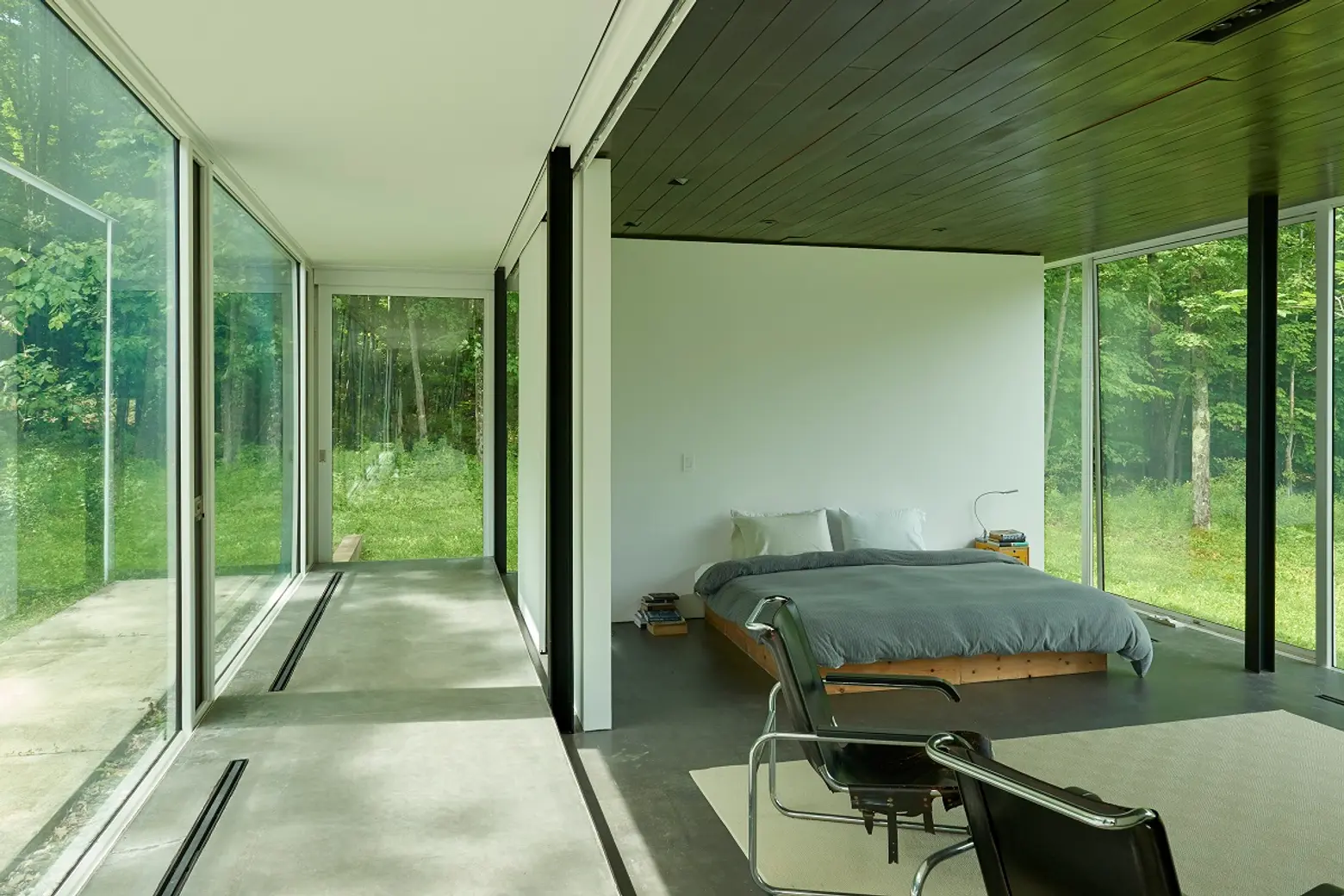
The home originally hit the market last summer for $2.25 million, so hopefully the slightly reduced price tag will attract a mid-century-modern-loving buyer.
[Listing: Gefter-Press House by DeWayne A. Powell, Nancy Felcetto, and Brian Lewis of Halstead]
Photos via Halstead
RELATED:
- Following a Meticulous Renovation, Philip Johnson’s Wiley House Is on the Market for $14M
- Live in the Plywood Version of Philip Johnson’s Glass House for $1.6M
- Two Non-Glass Homes on Philip Johnson’s Iconic Glass House Campus Will Open to the Public
