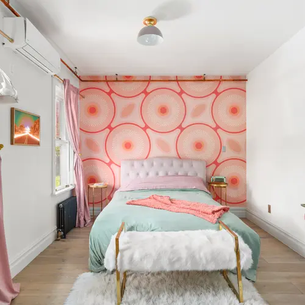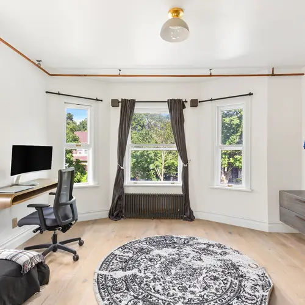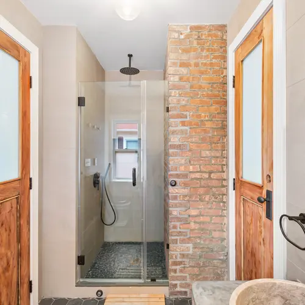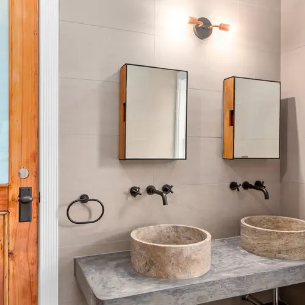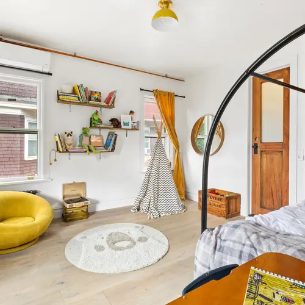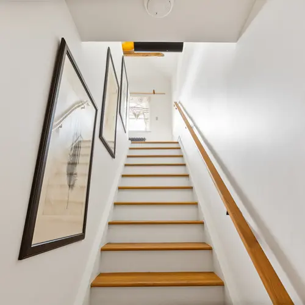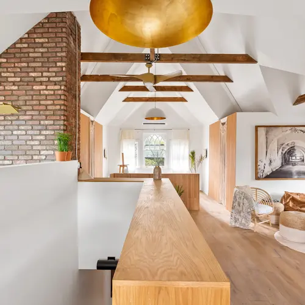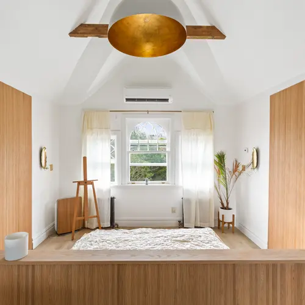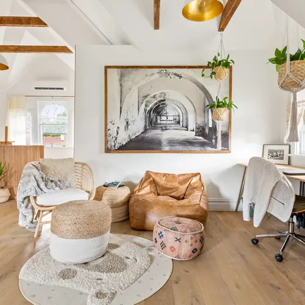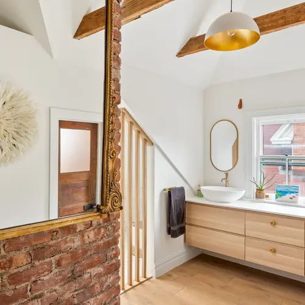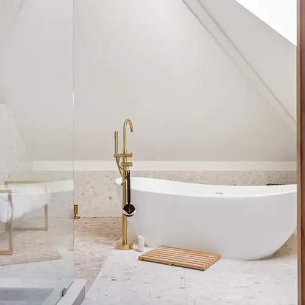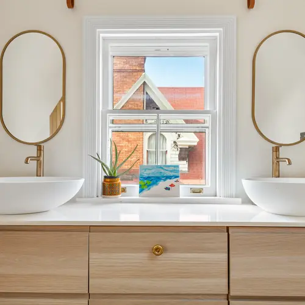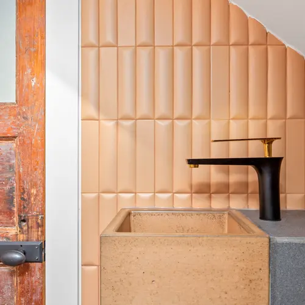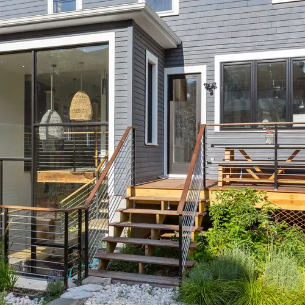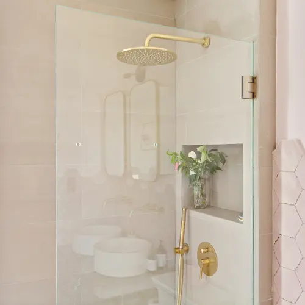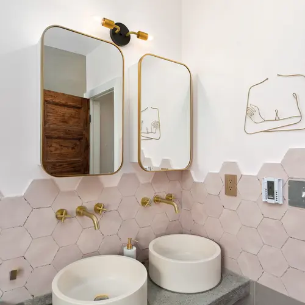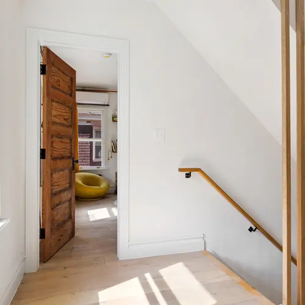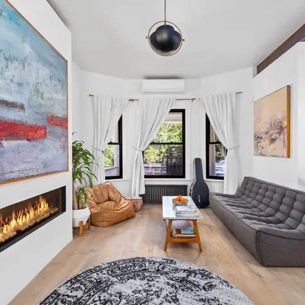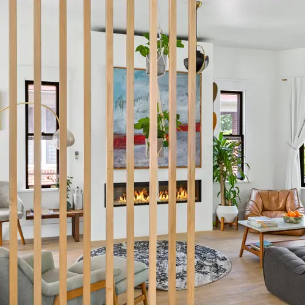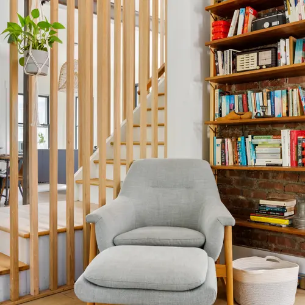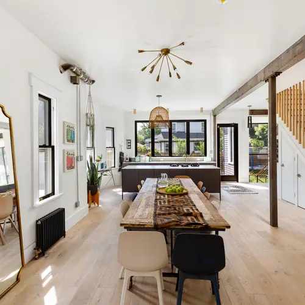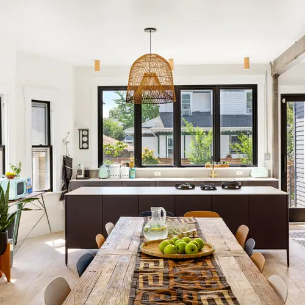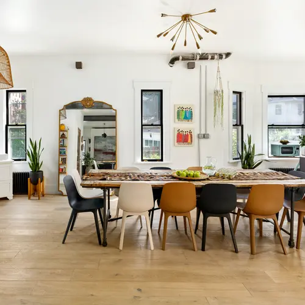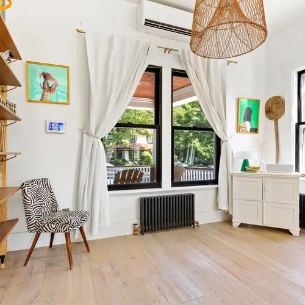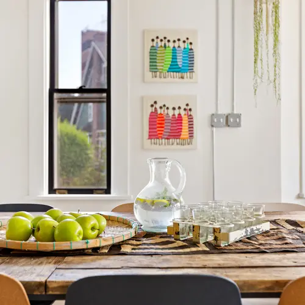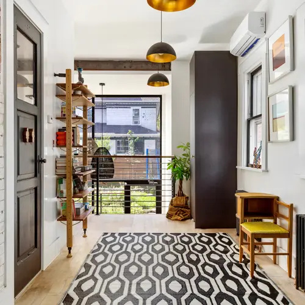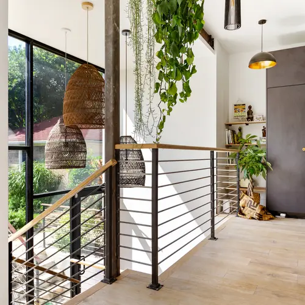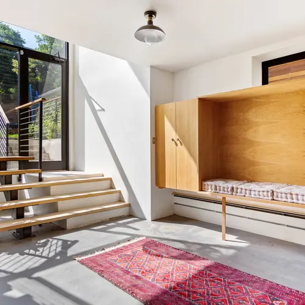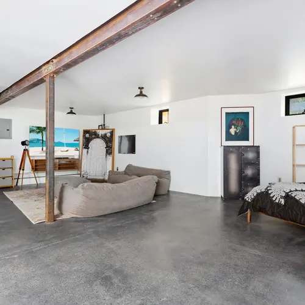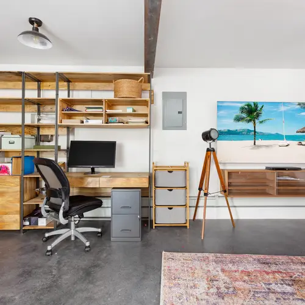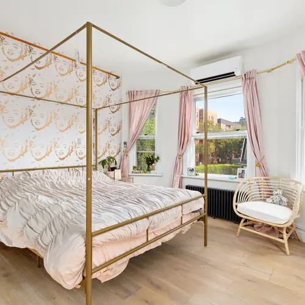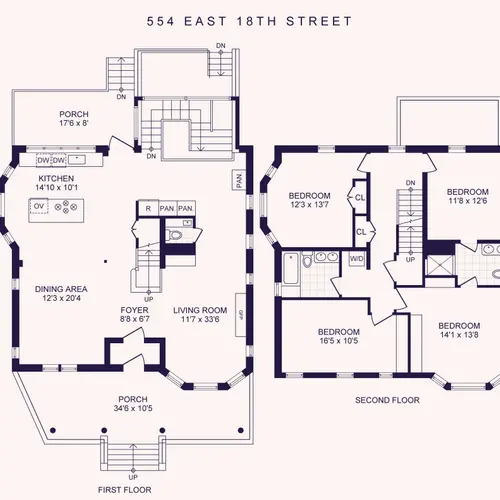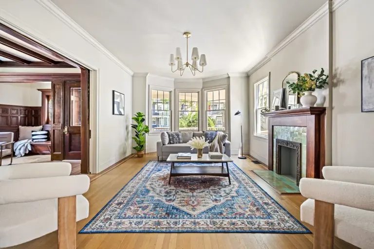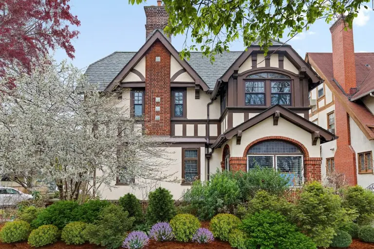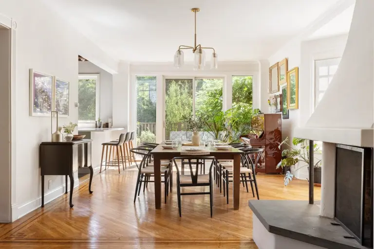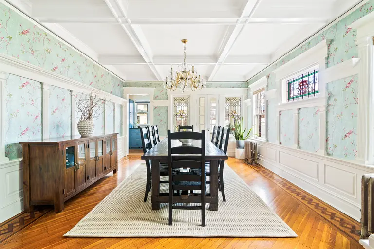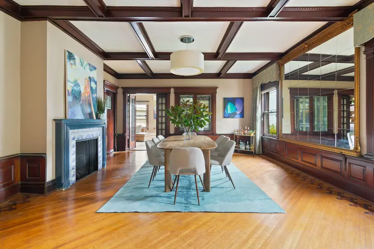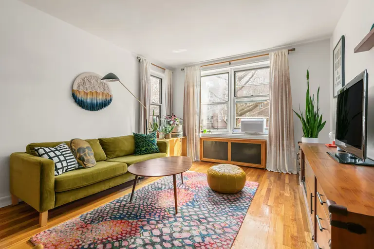$3.2M Ditmas Park beauty is a modern and stylish take on the classic Victorian home
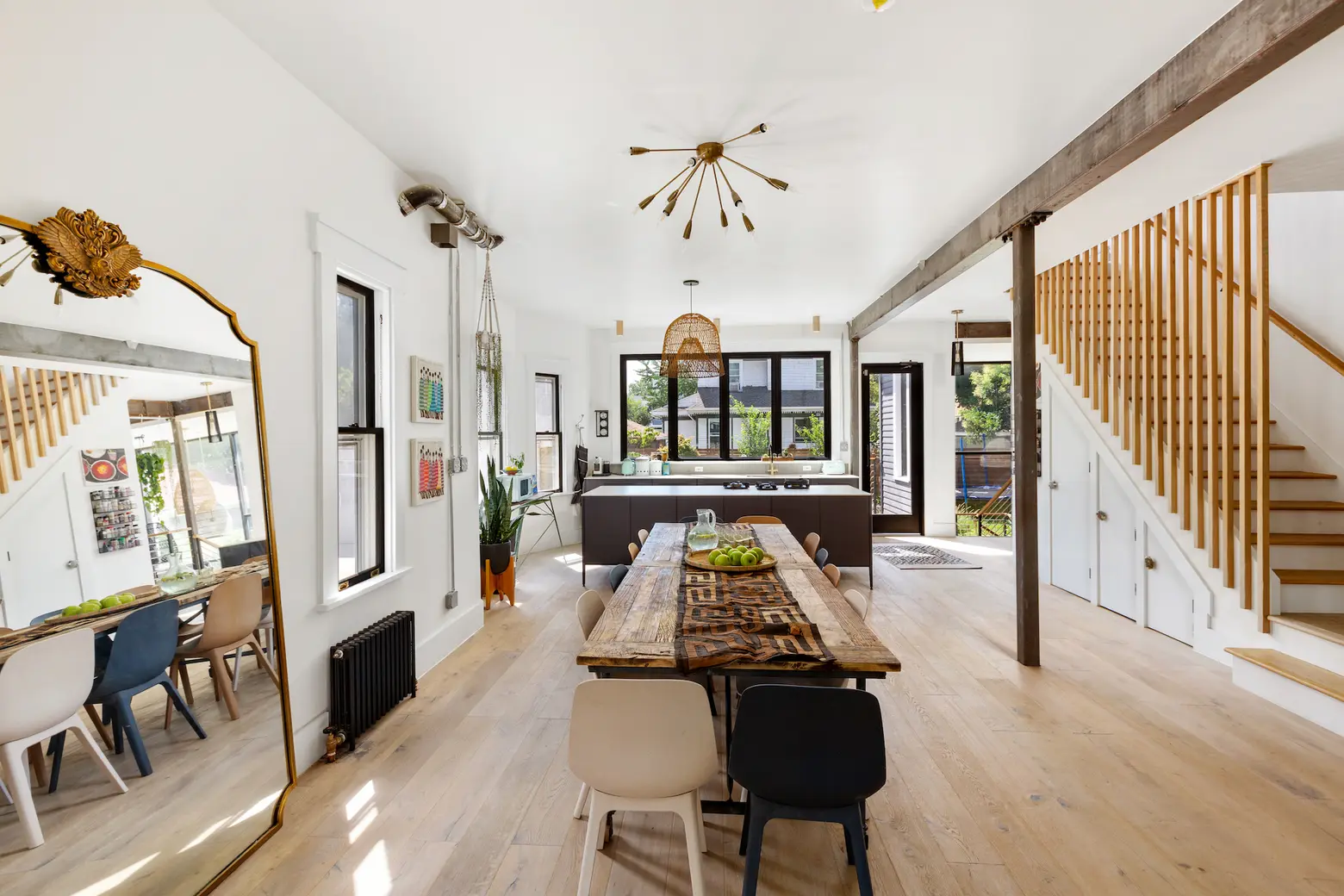
Photos courtesy of Douglas Elliman
We always get excited when we see a Ditmas Park Victorian hit the market, but this home really took our breath away. The five-bedroom home at 554 East 18th Street has been completely reimagined by its owners, “husband/wife design enthusiasts,” according to the listing. The eclectic mix includes industrial elements like exposed beams and pipes, playful wall coverings, Scandi-chic decor, and an open floorplan. There’s a rare atrium extension, and the third floor has been transformed into a heavenly master suite. The home is asking $3,200,000.
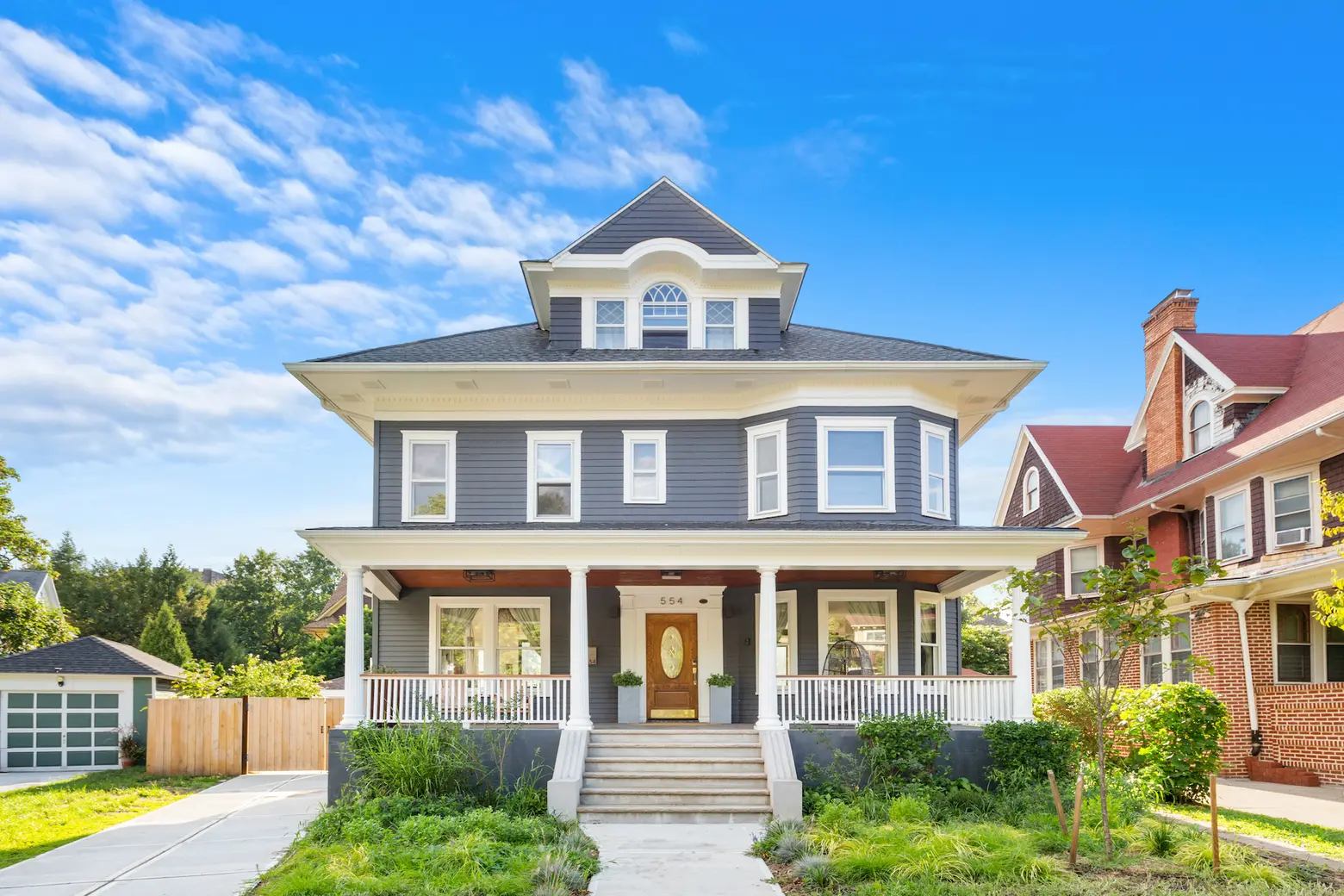
The home is part of the historic district. It spans 4,000 square feet over four floors. According to the listing, the current owners were “inspired by the previous owner’s stories of home, family, and history,” and “were moved to recreate that feeling with a modern take on that story.”
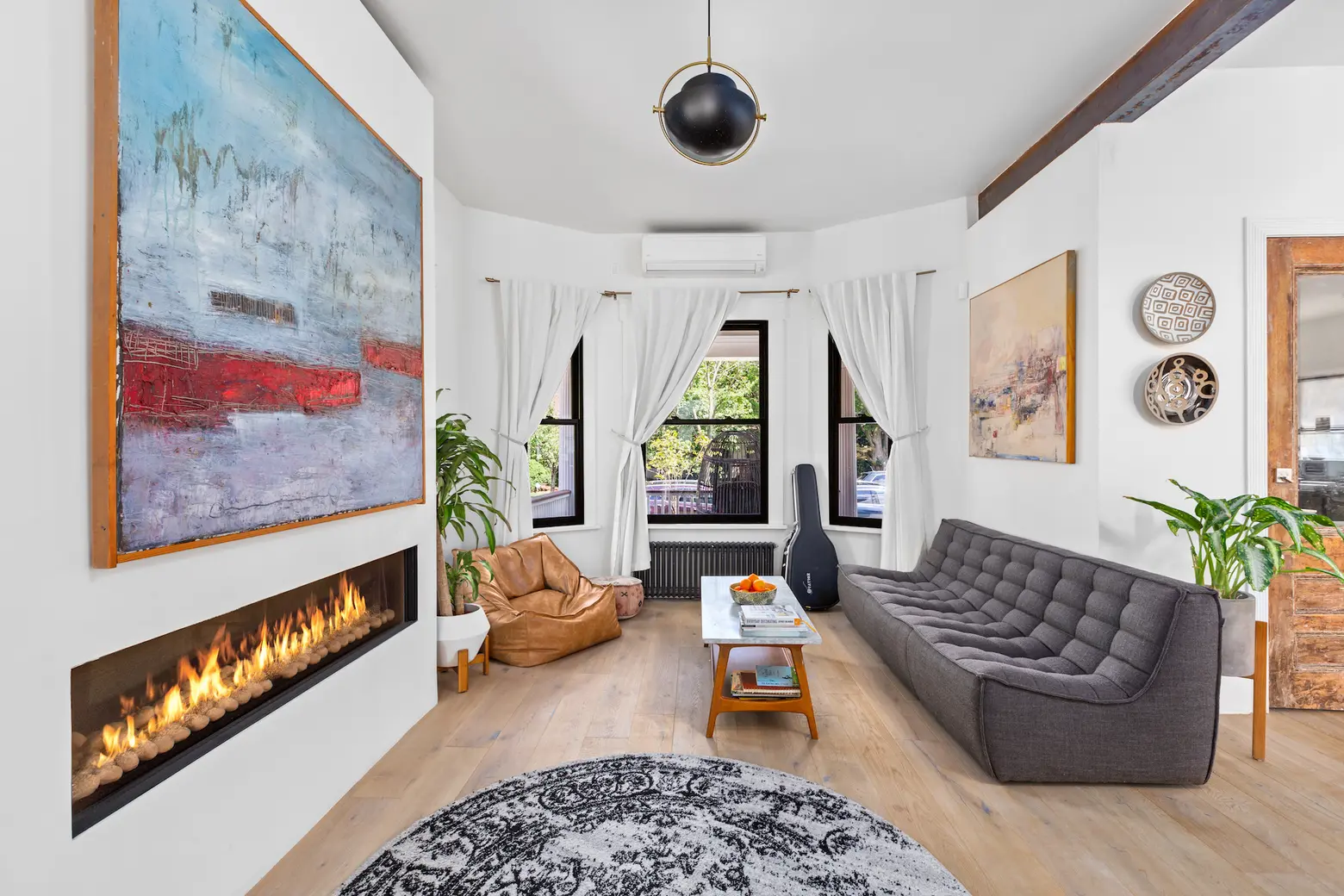
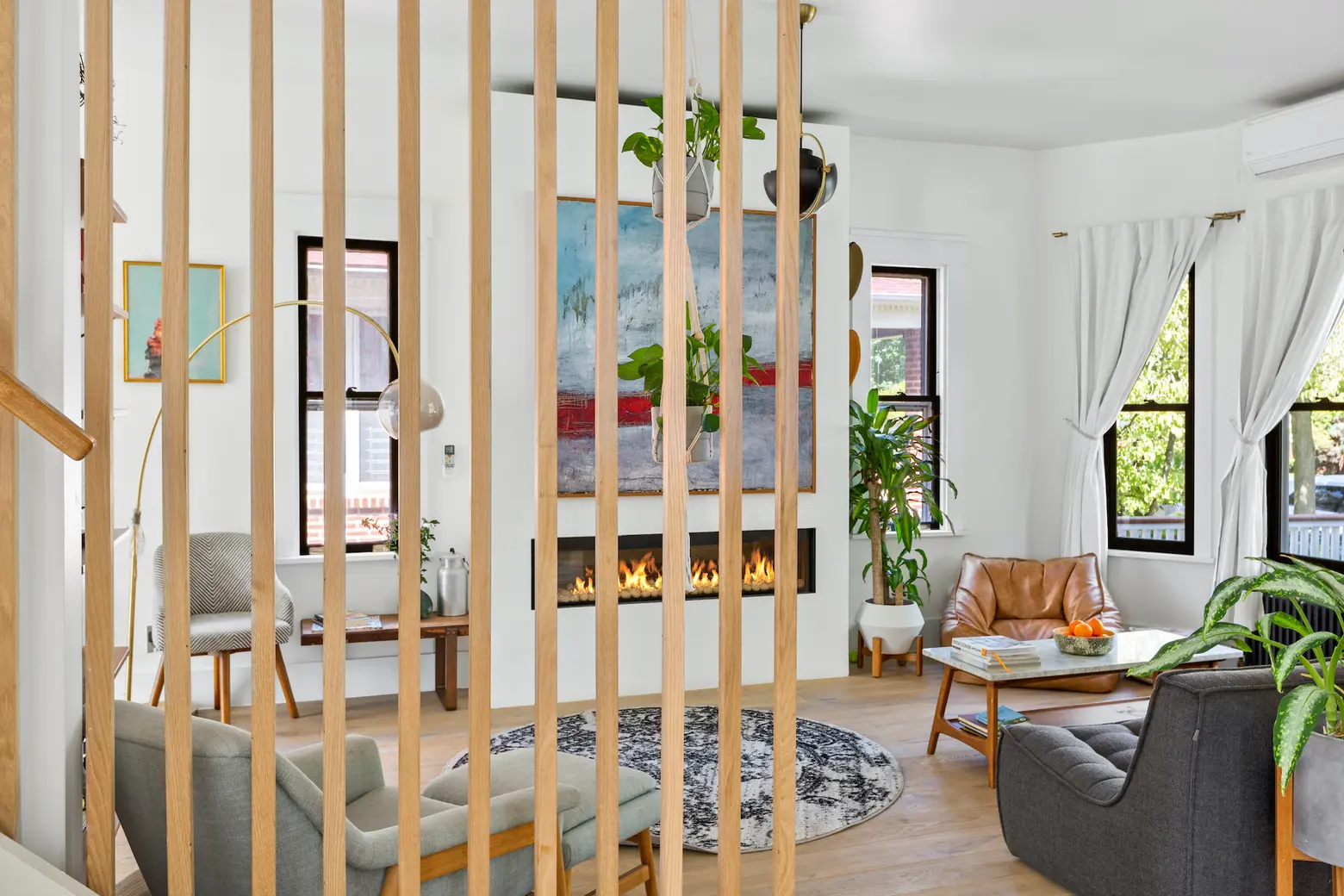
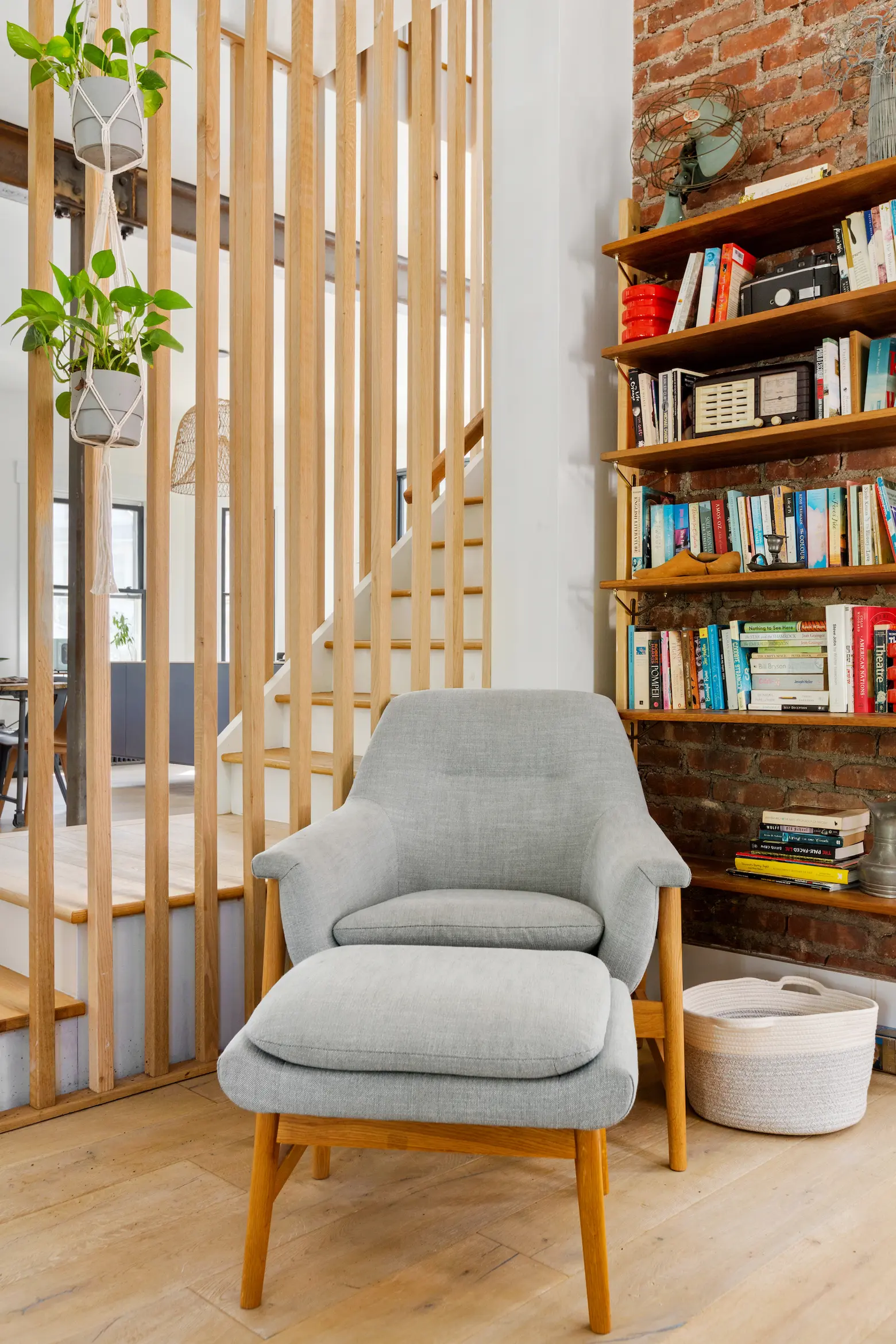
Upon entering, the street-facing living room is anchored by a contemporary gas fireplace, and a reading nook is positioned in front of the exposed chimney (which can be seen on every floor).
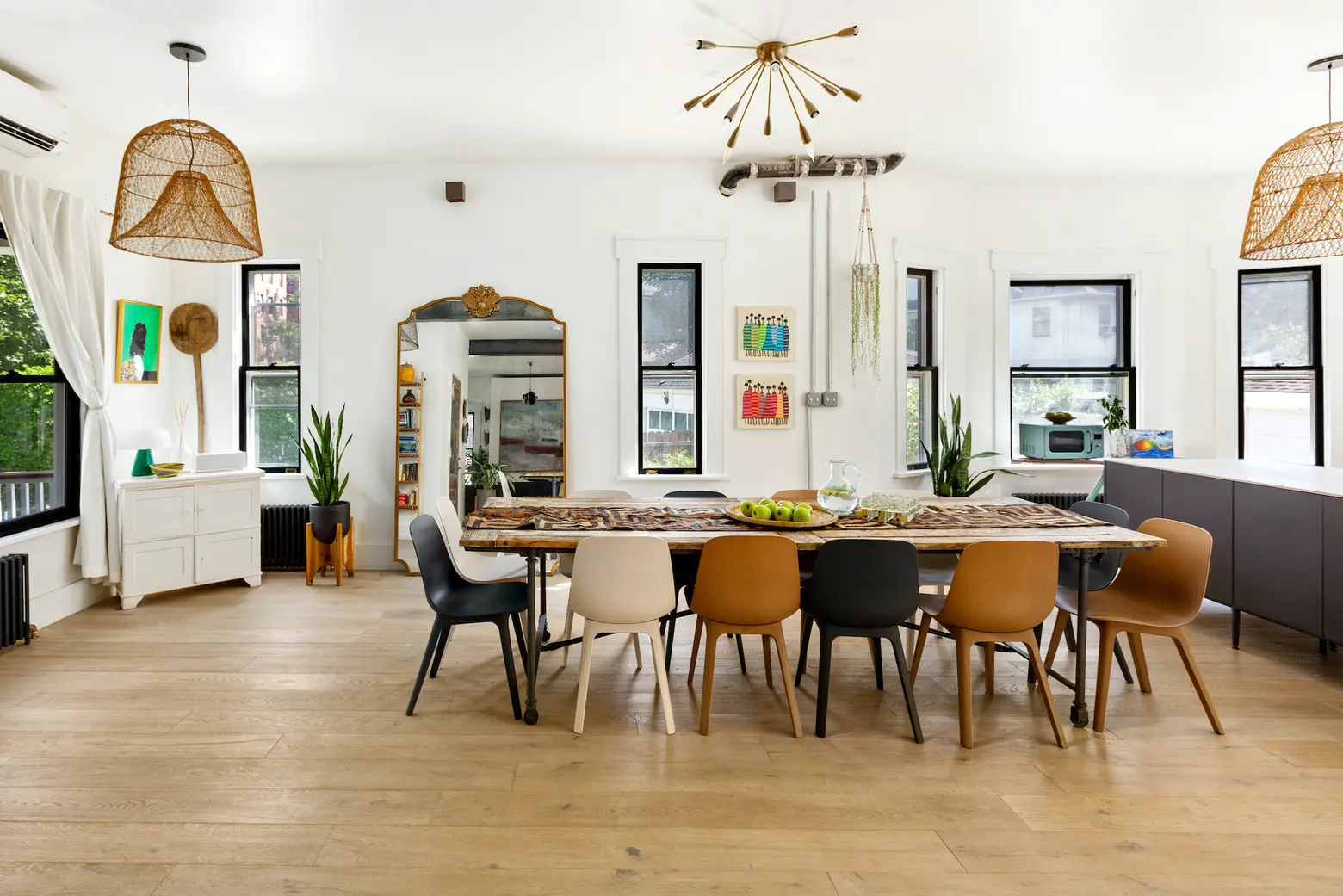
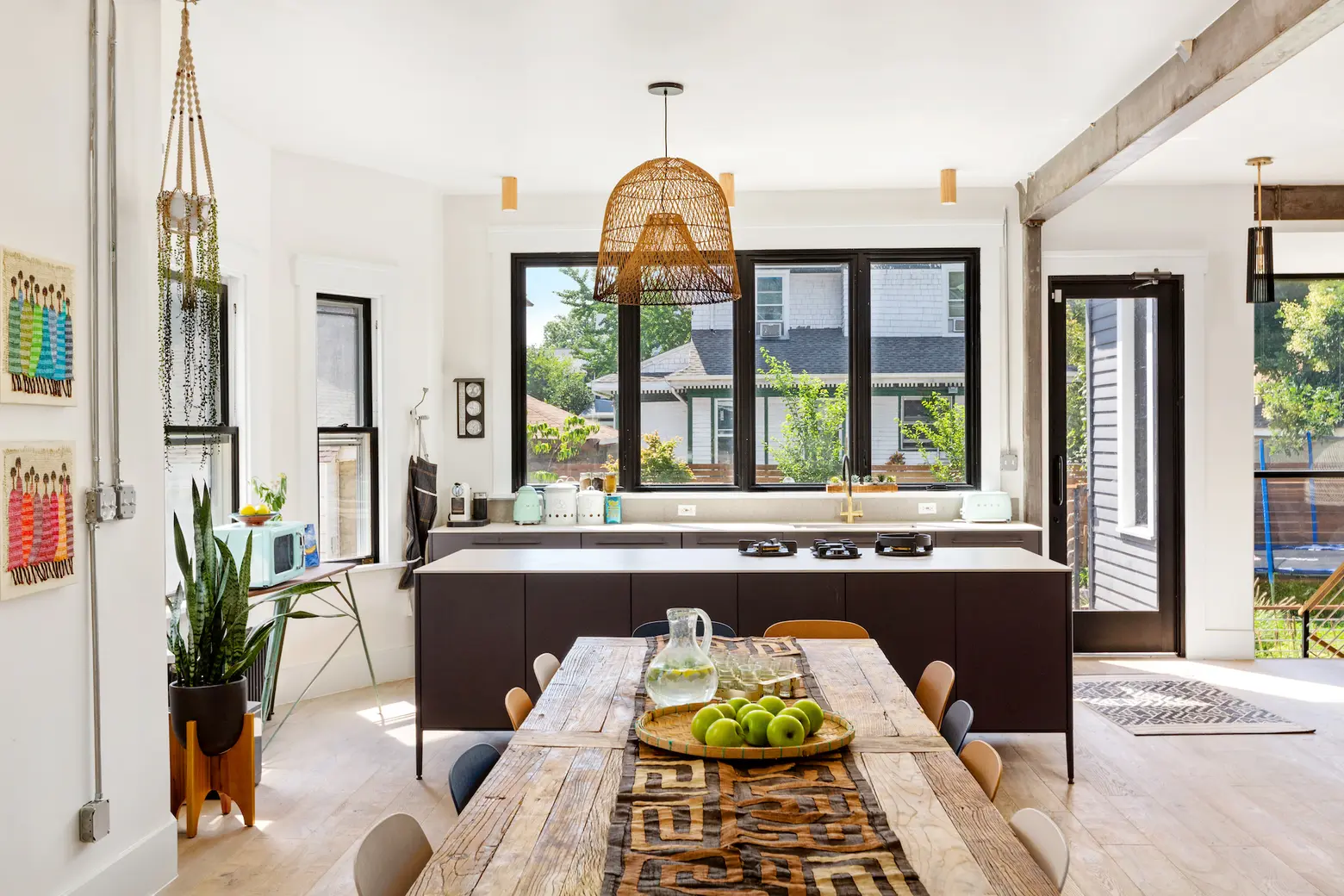
On the other side of the entrance is the open dining room/kitchen. The modern kitchen features custom Titanio charcoal lacquer cabinets imported from Italy, porcelain countertops, and a concealed pantry and refrigerator. The high-end appliances include a Dutch cooktop with four gas burners, a concealed Wolf oven, and two Fisher and Paykel dishwashers.
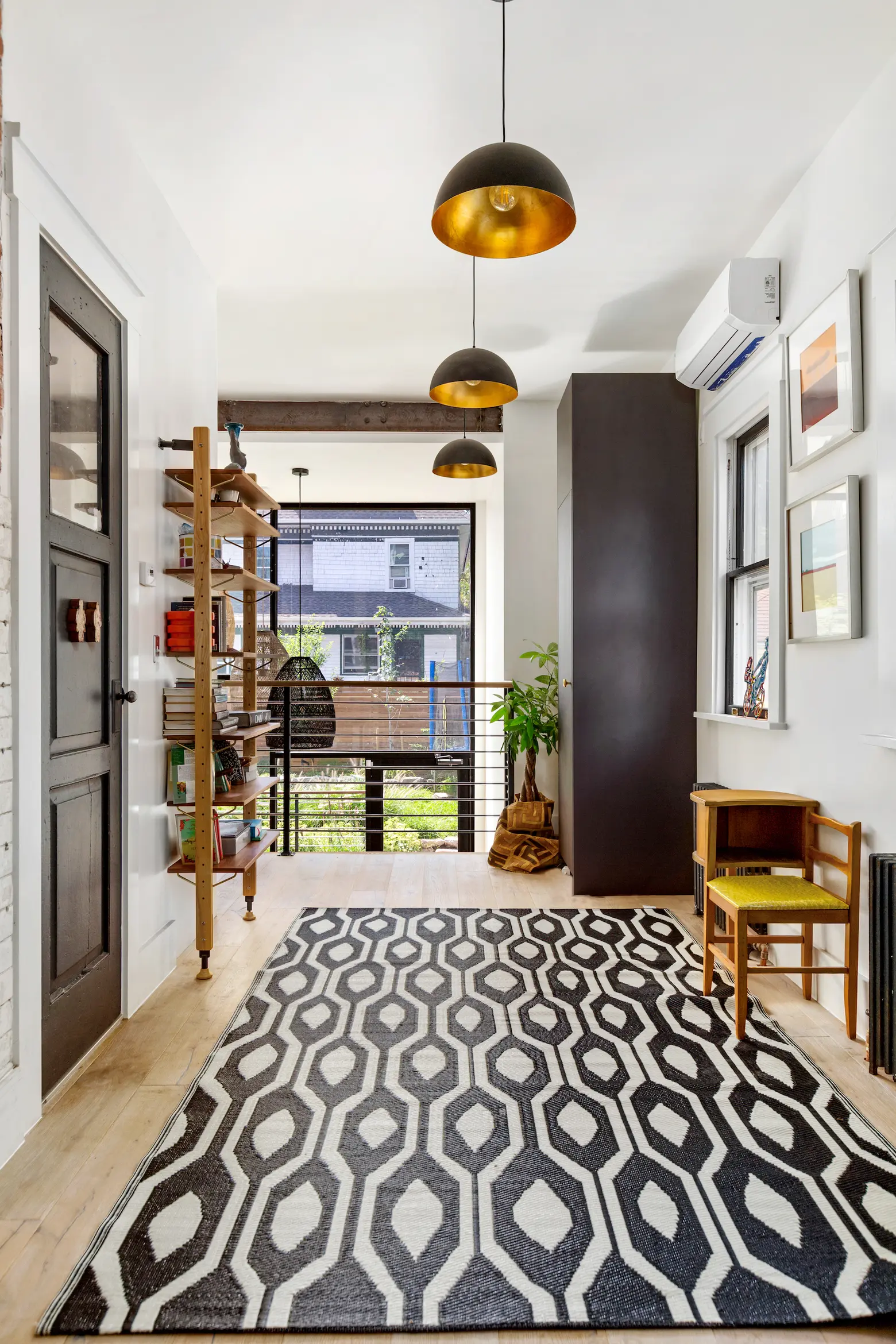
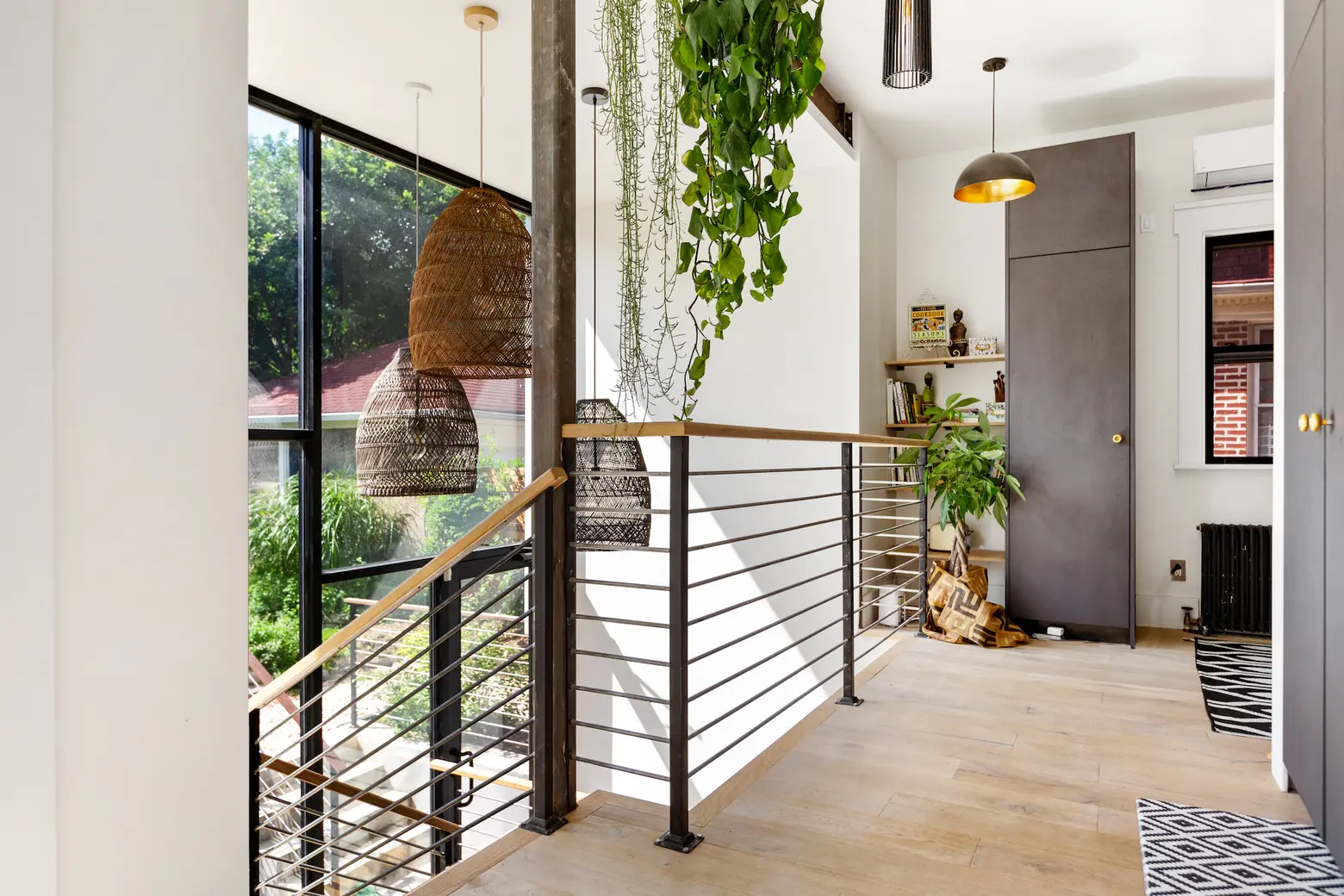
In the rear of the house is the atrium extension, where floor-to-ceiling windows bring light through the whole house.
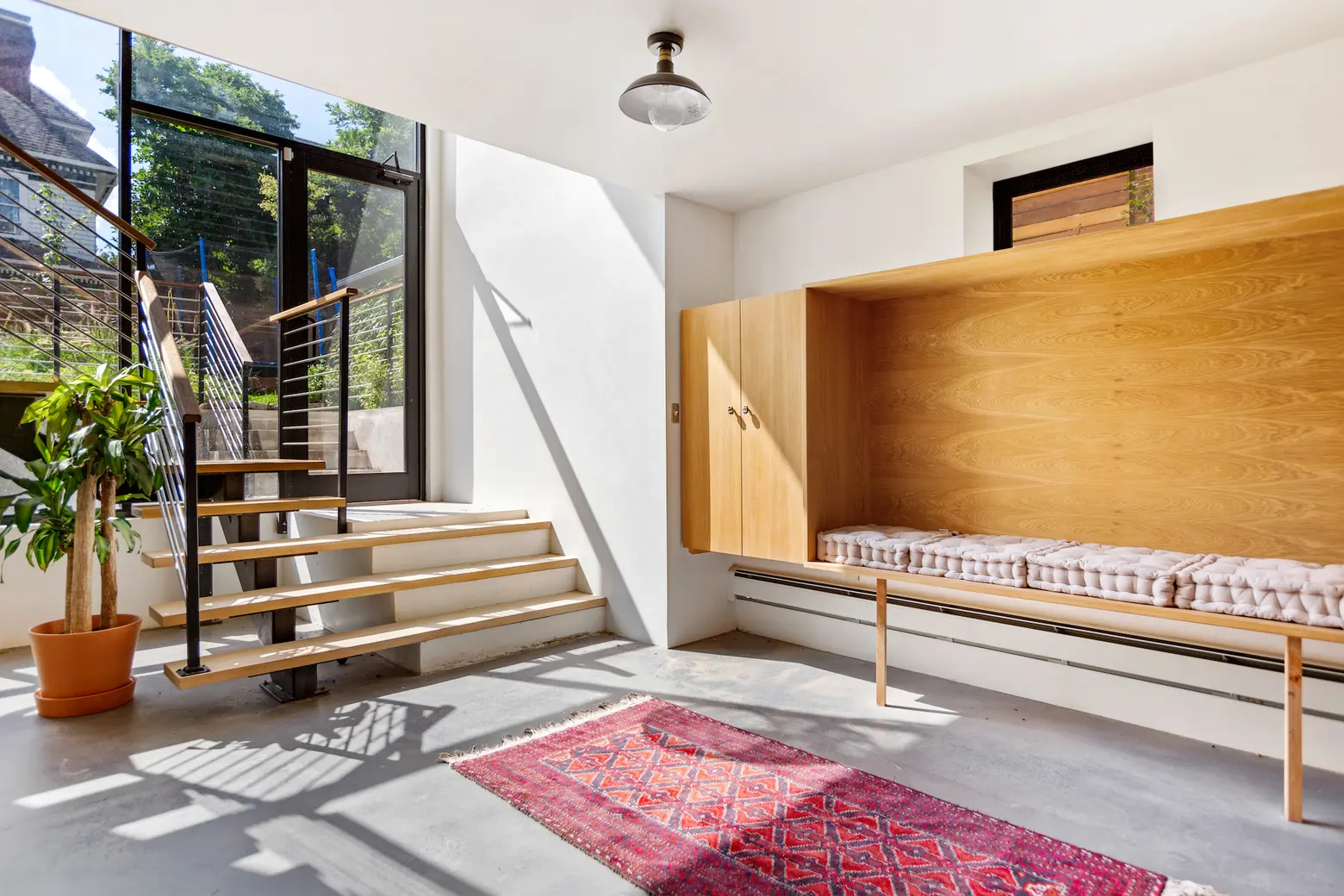

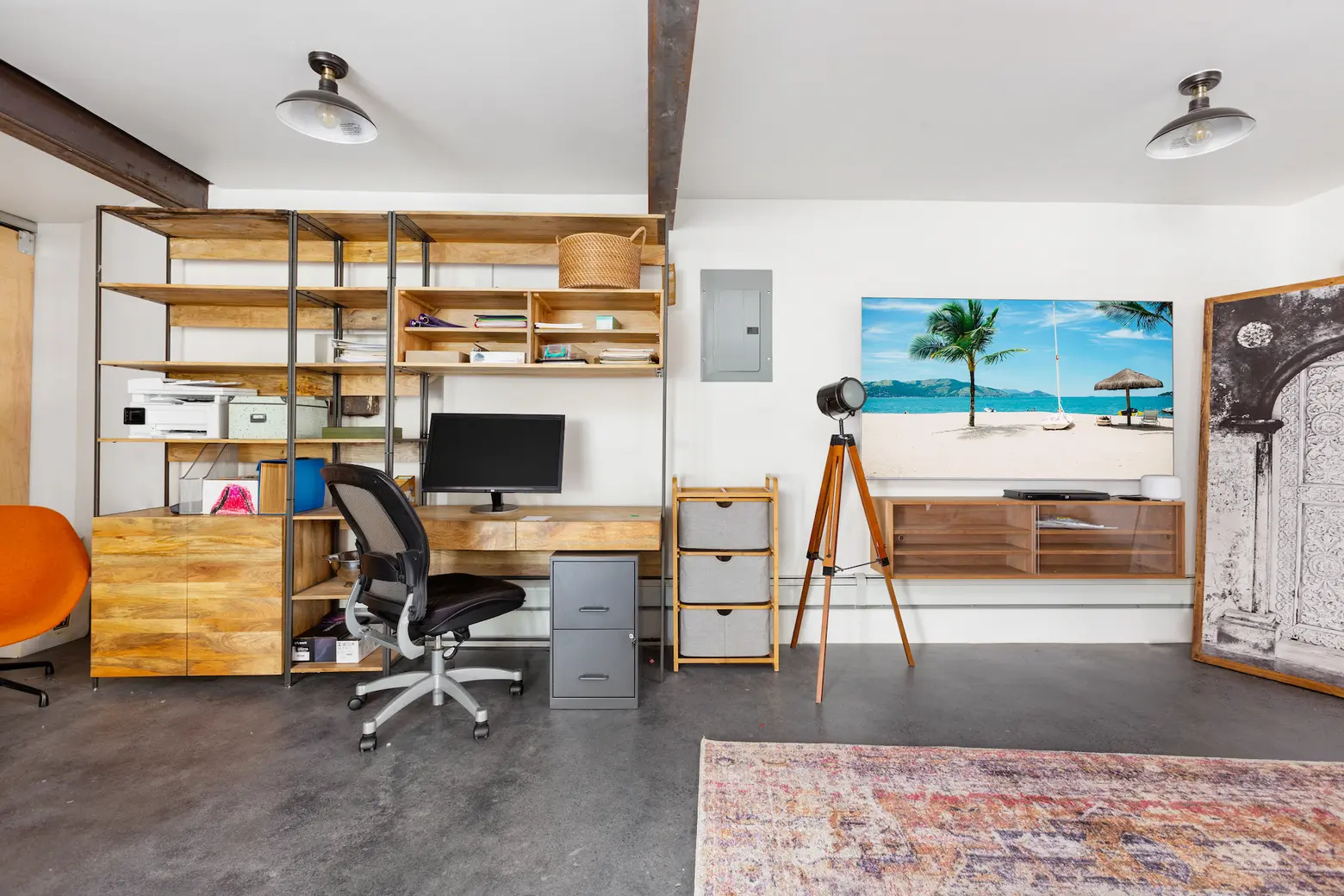
Thanks to the extension, the finished basement now gets tons of light. It’s been set up as a home gym, office, screening room, and guest bedroom. There are cool concrete floors, exposed beams, and a convenient full bathroom.
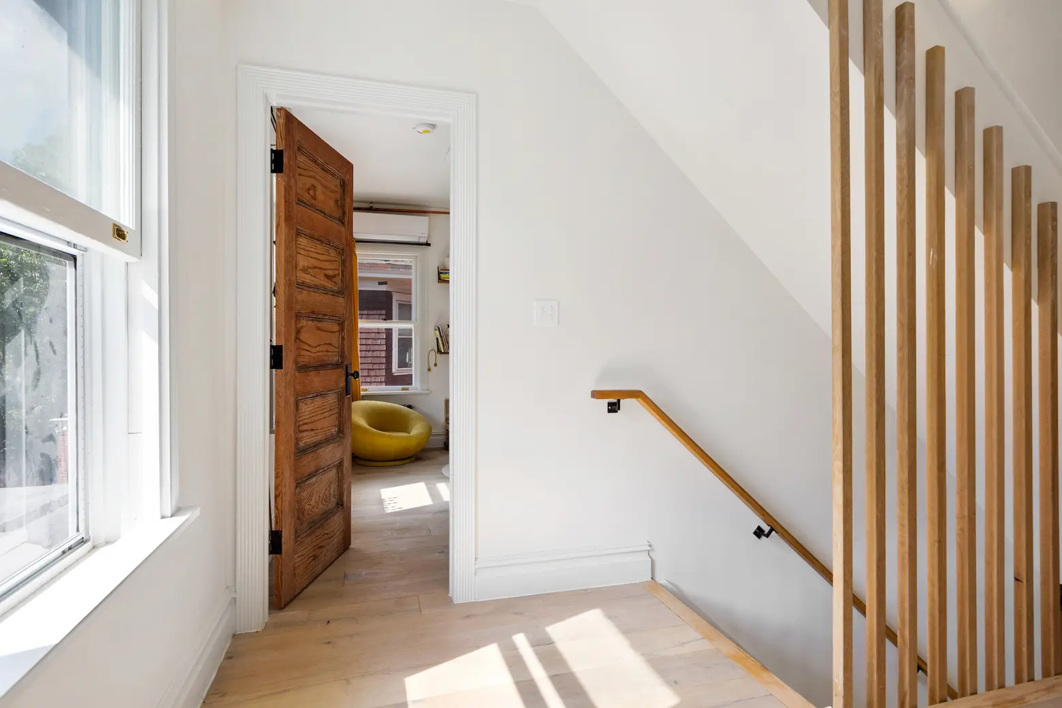
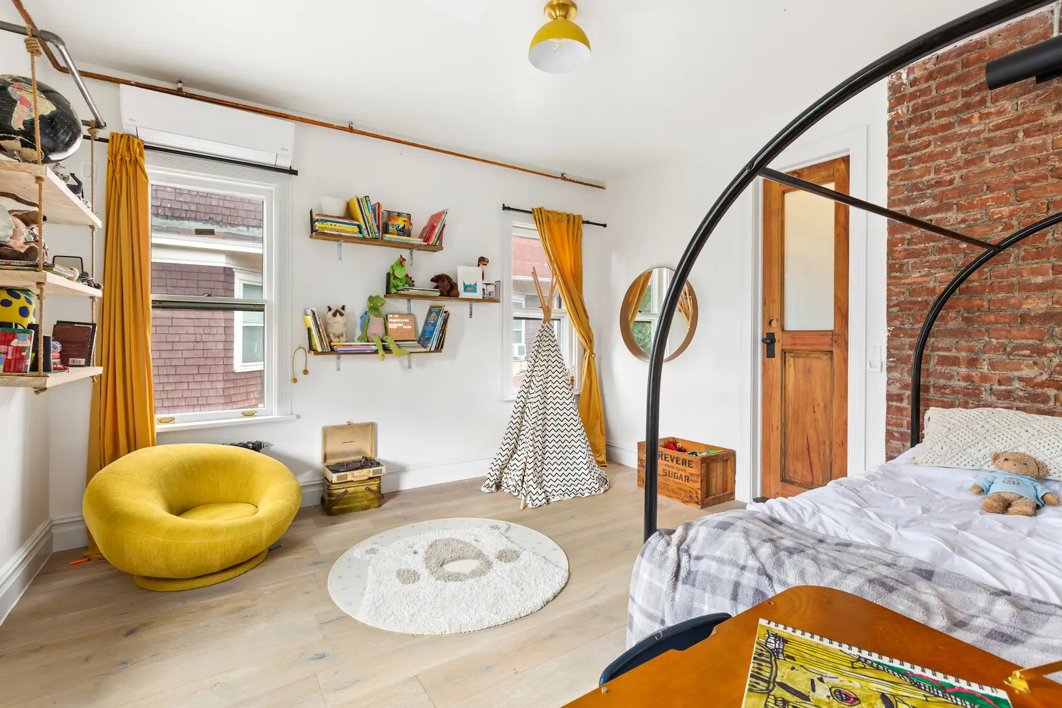
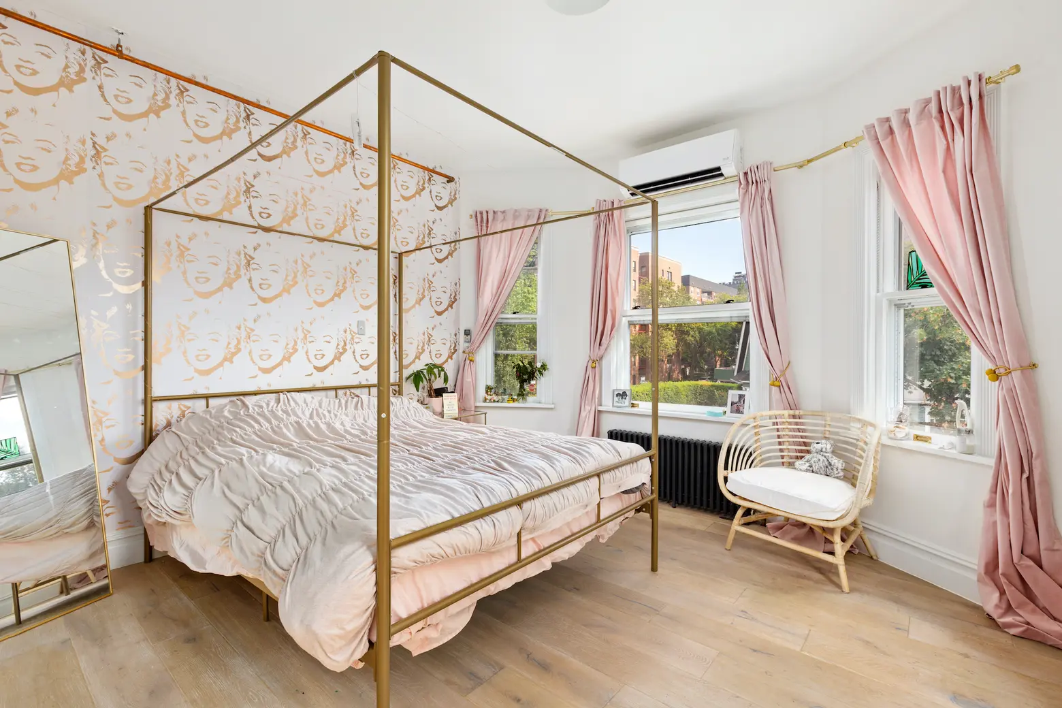
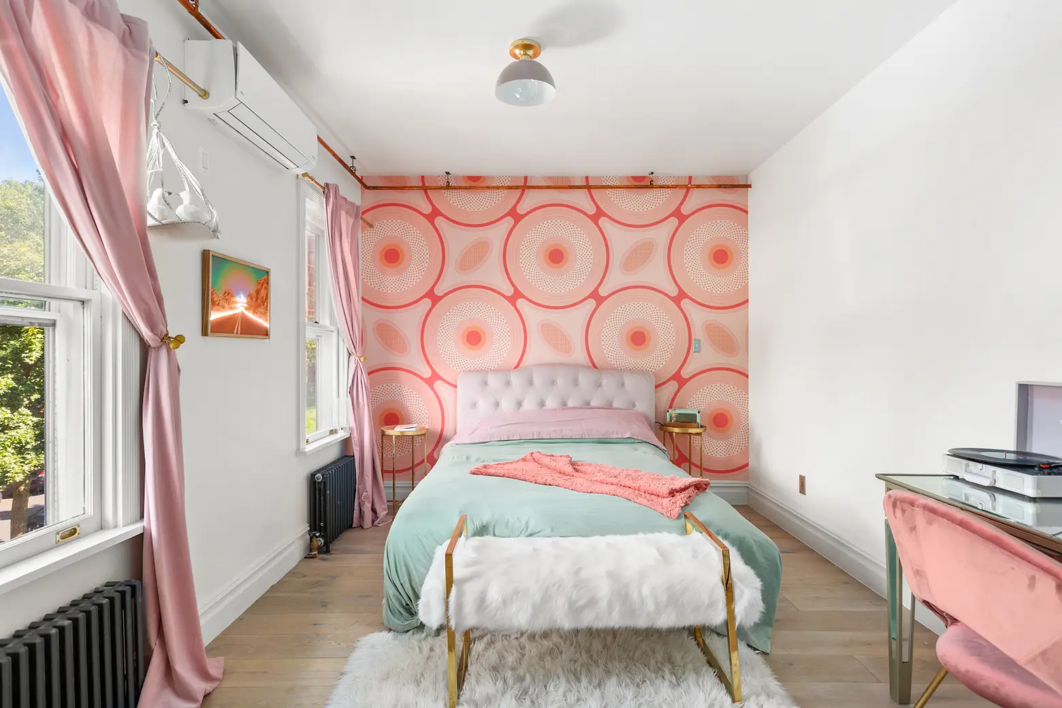
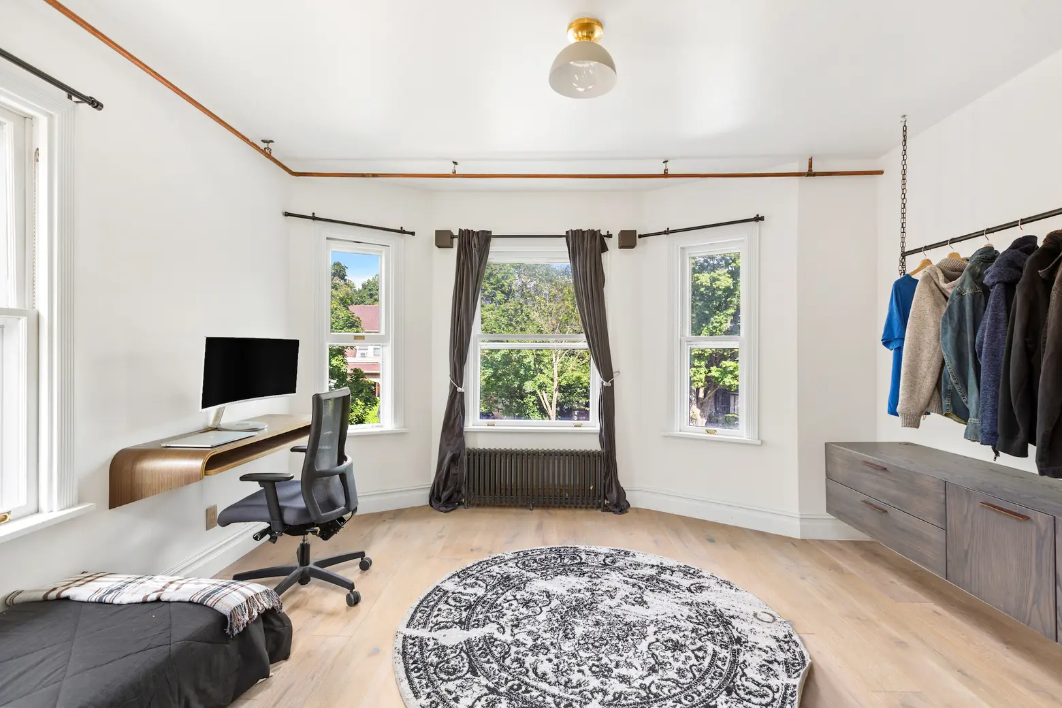
There are four bedrooms on the second floor, two of which benefit from lovely bay windows.
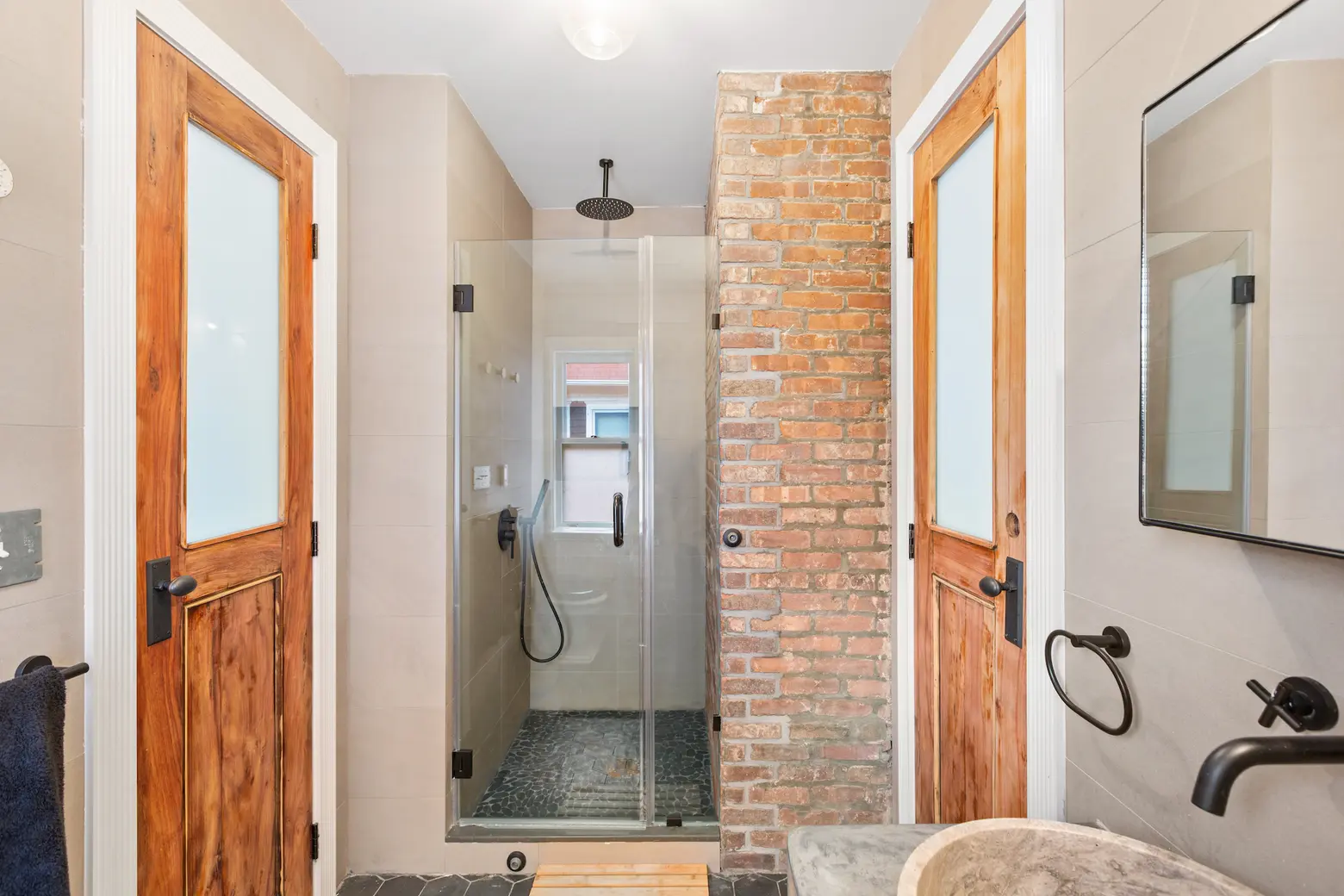
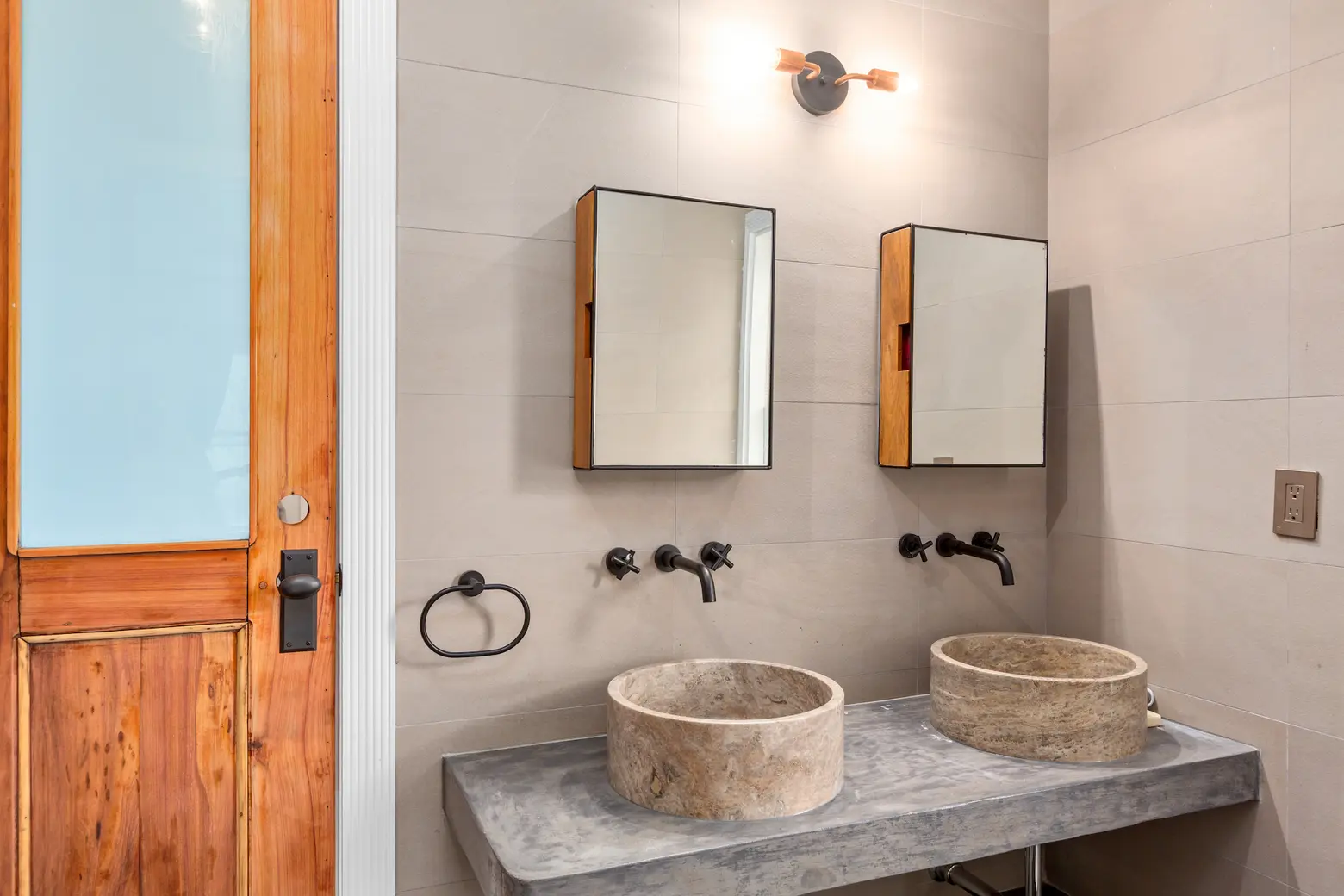
Two of the bedrooms share a Jack-and-Jill bathroom.
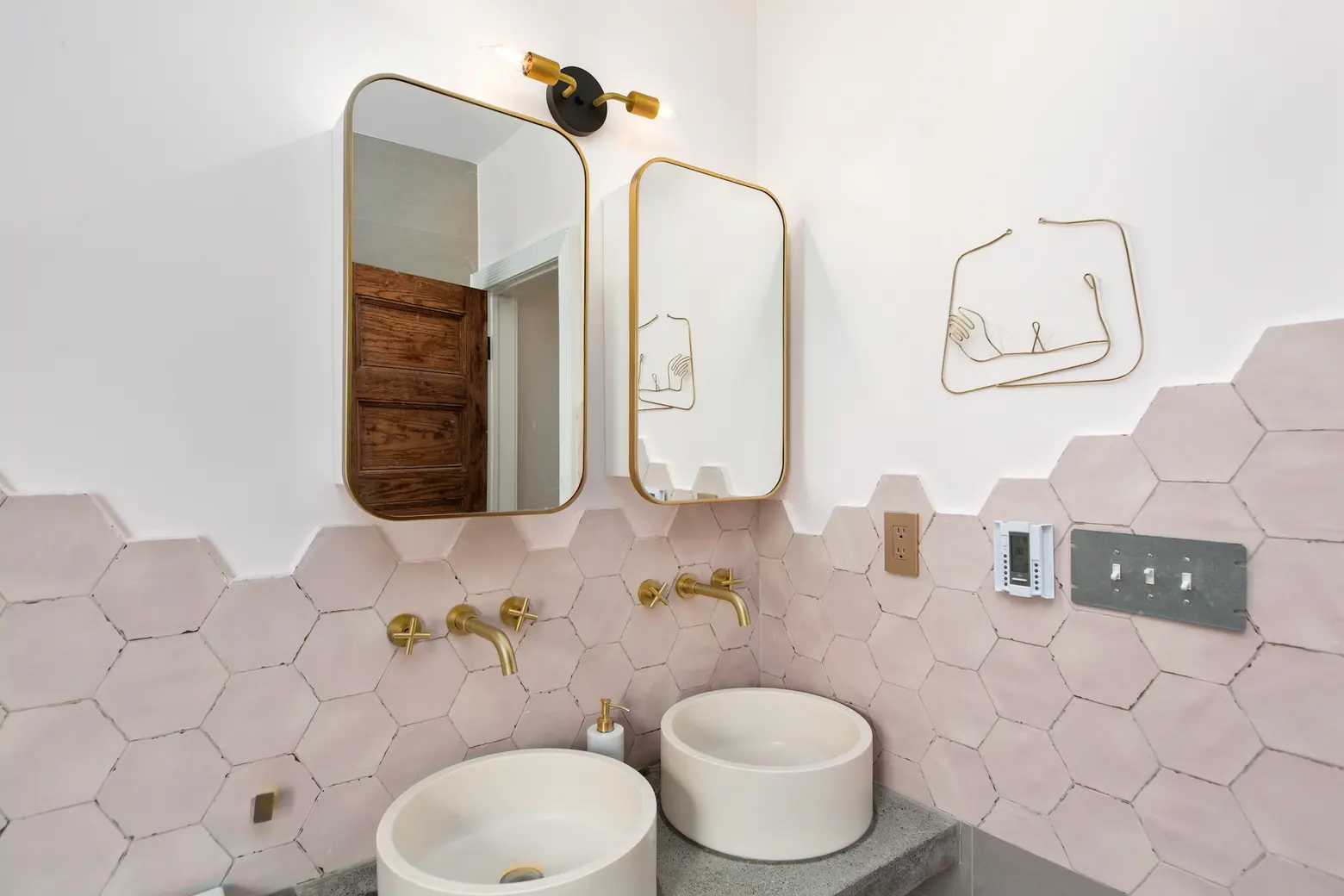
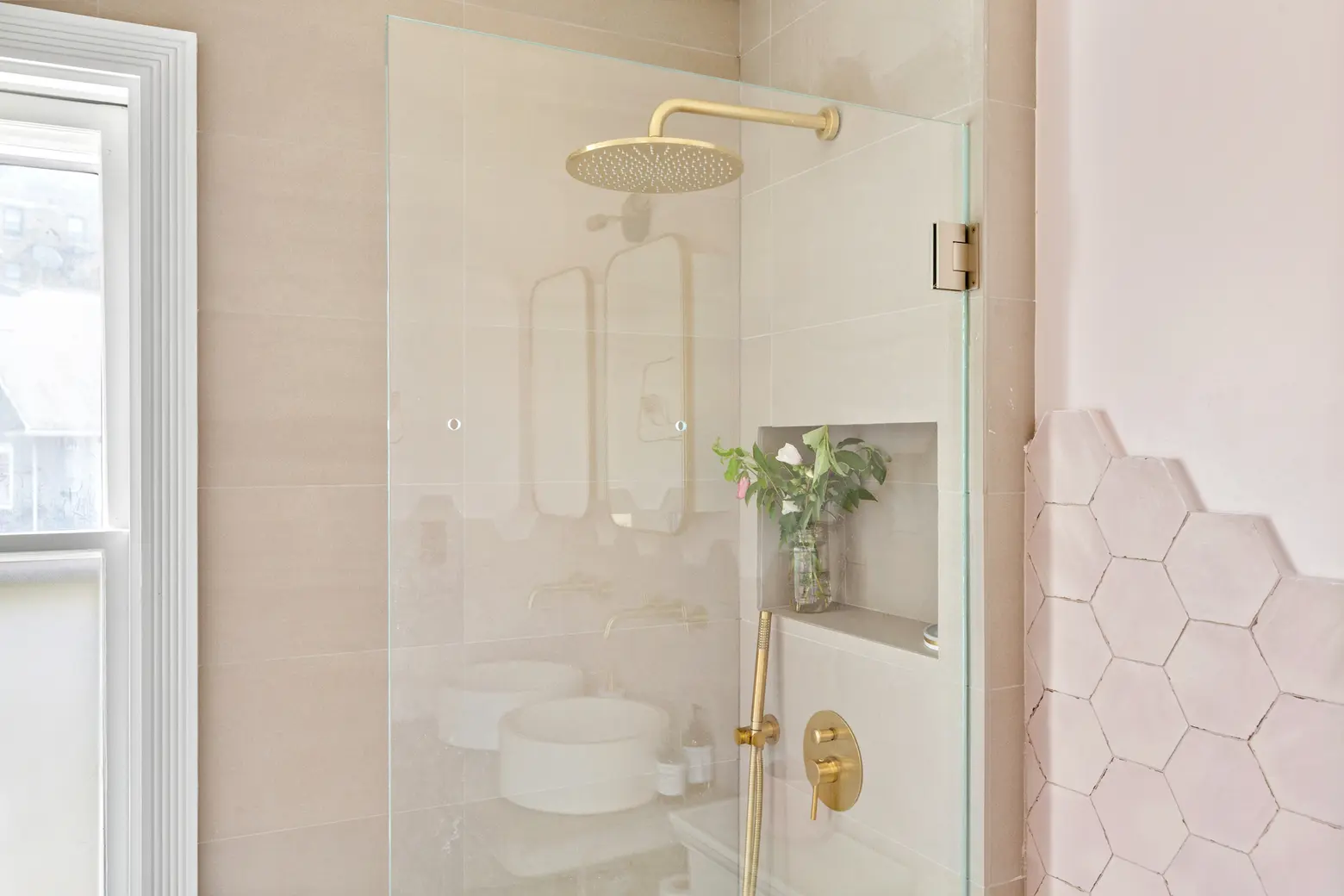
There’s another full bathroom on this floor, too, which has been designed in a subtle feminine style.
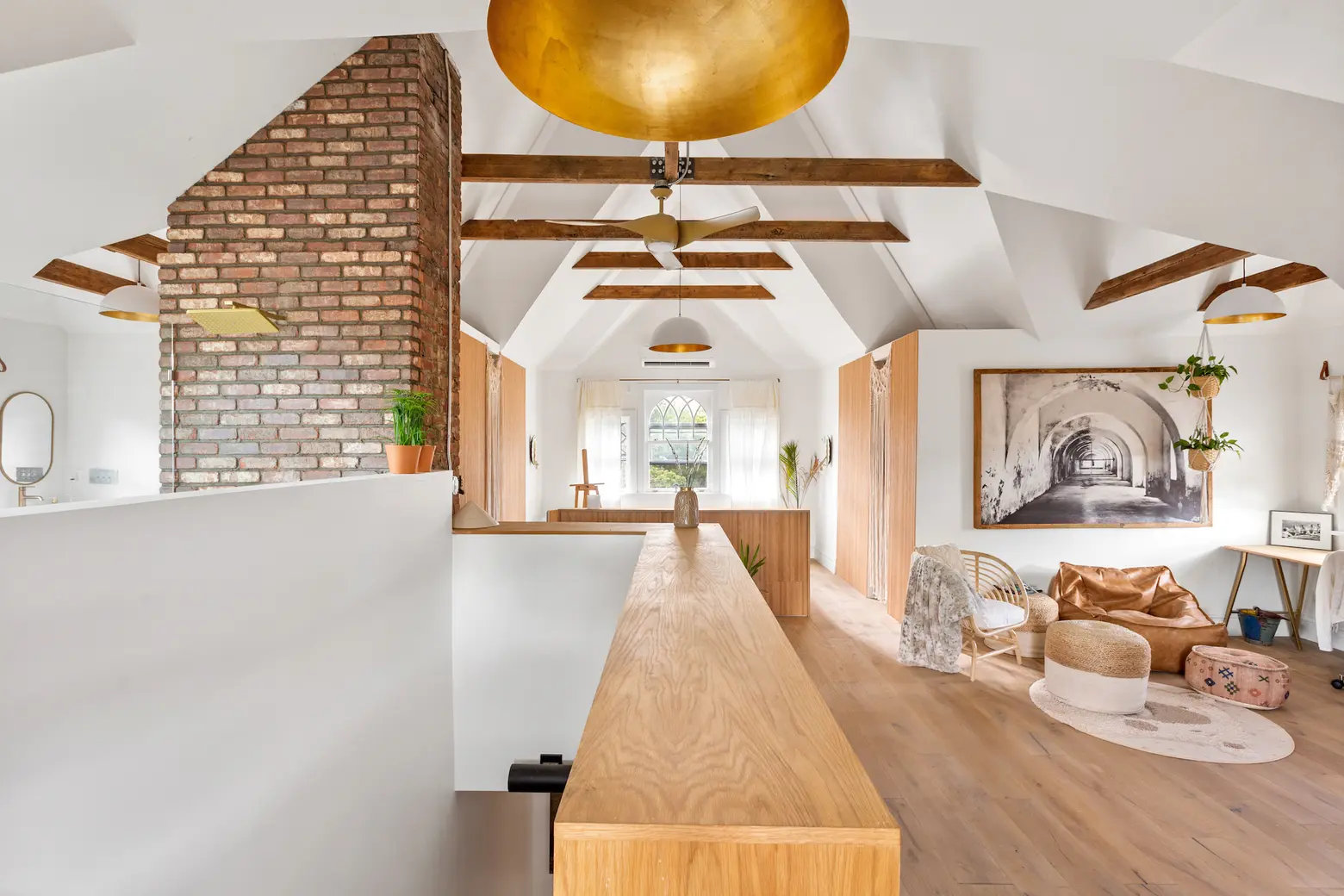
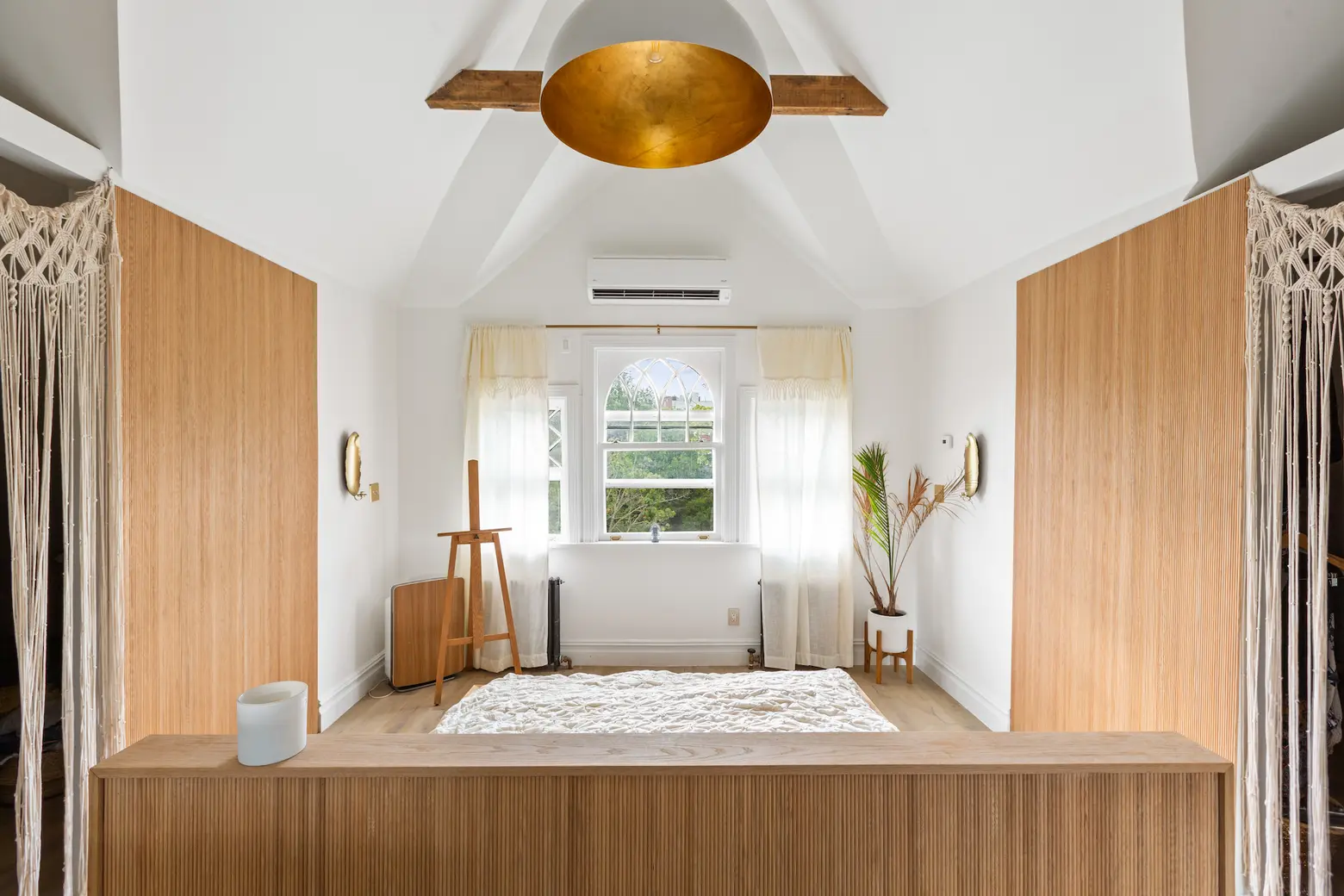
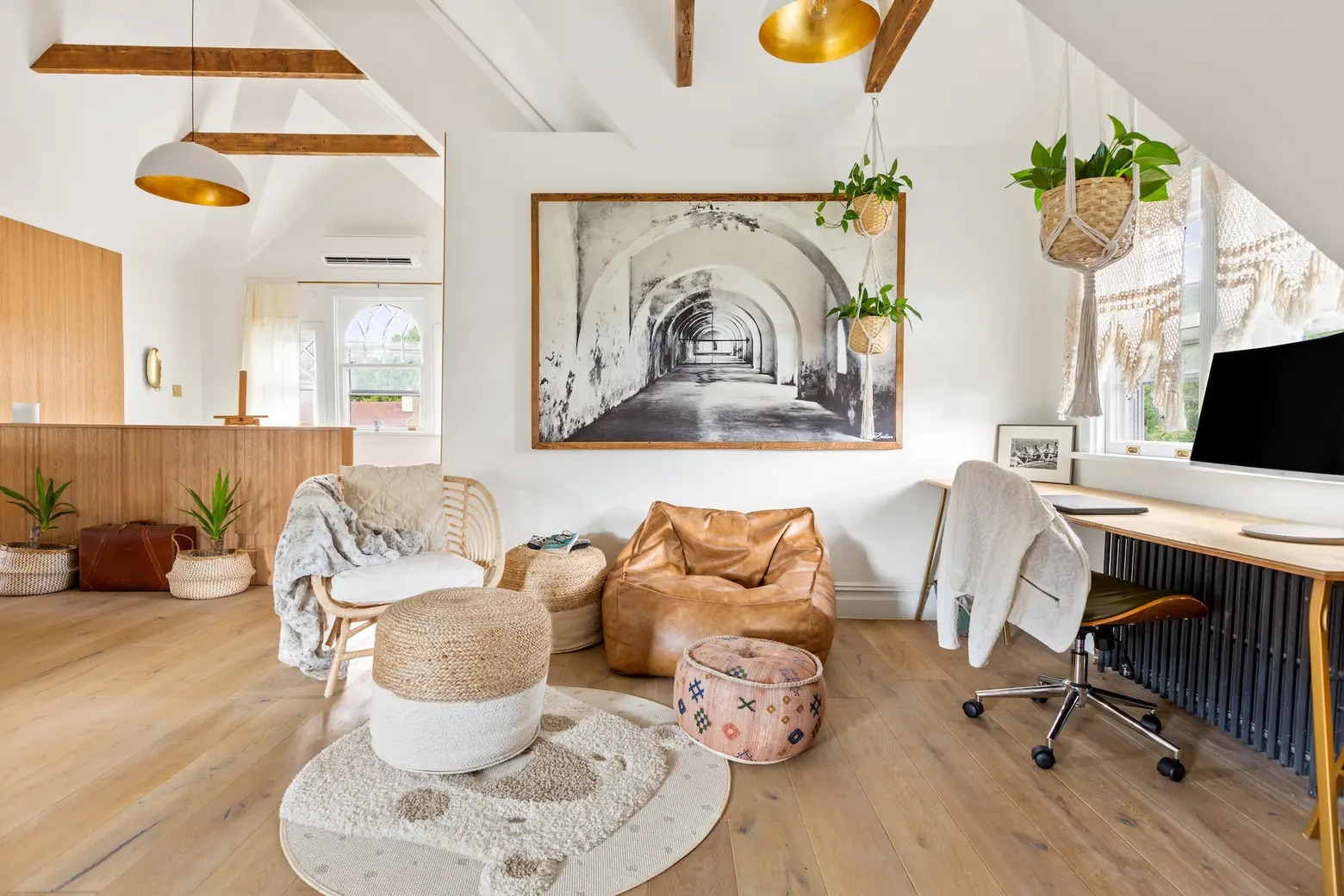
With its beamed, vaulted ceilings, the third-floor master suite feels almost like living in a converted church. The large sitting area has a desk and built-in shelving.
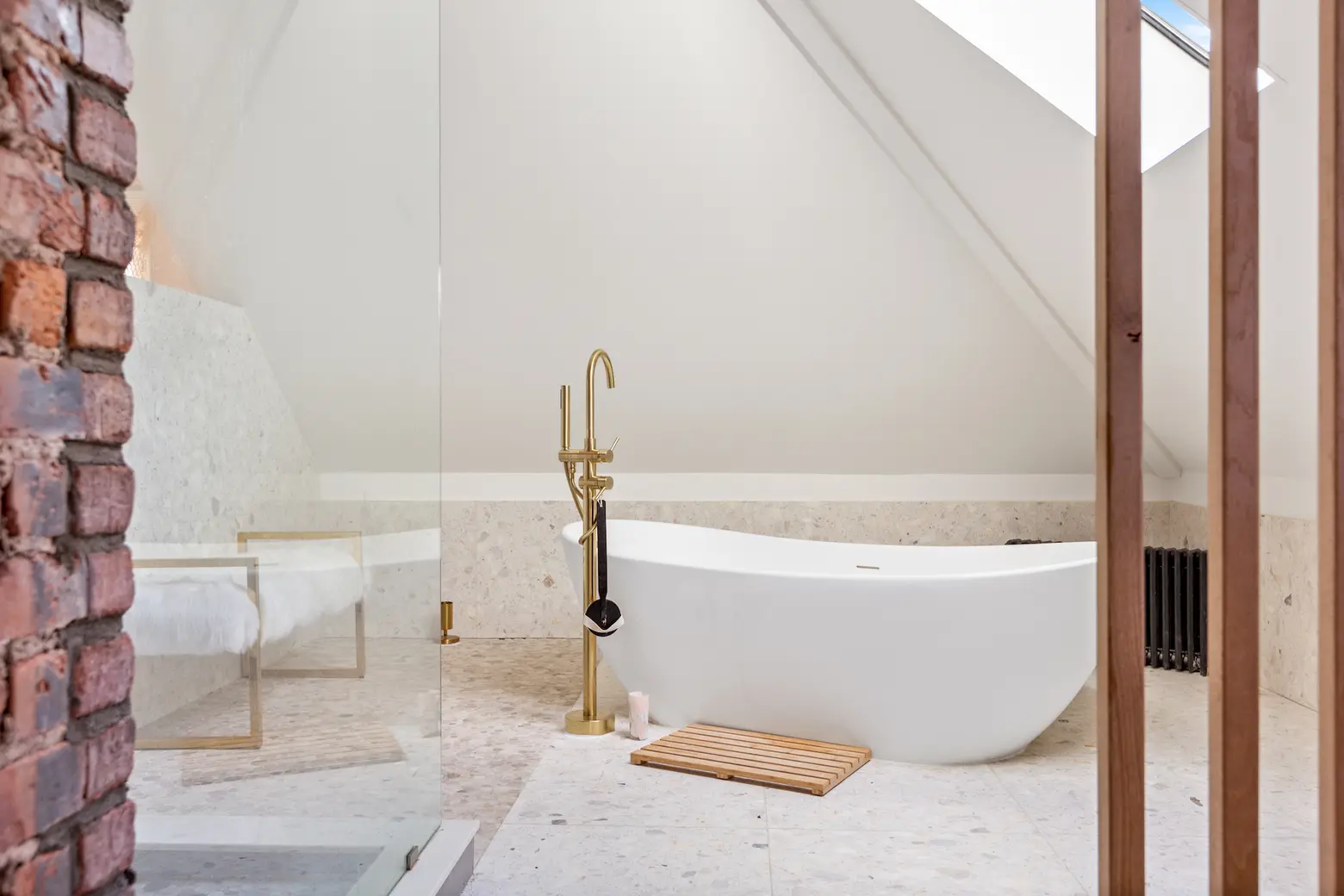
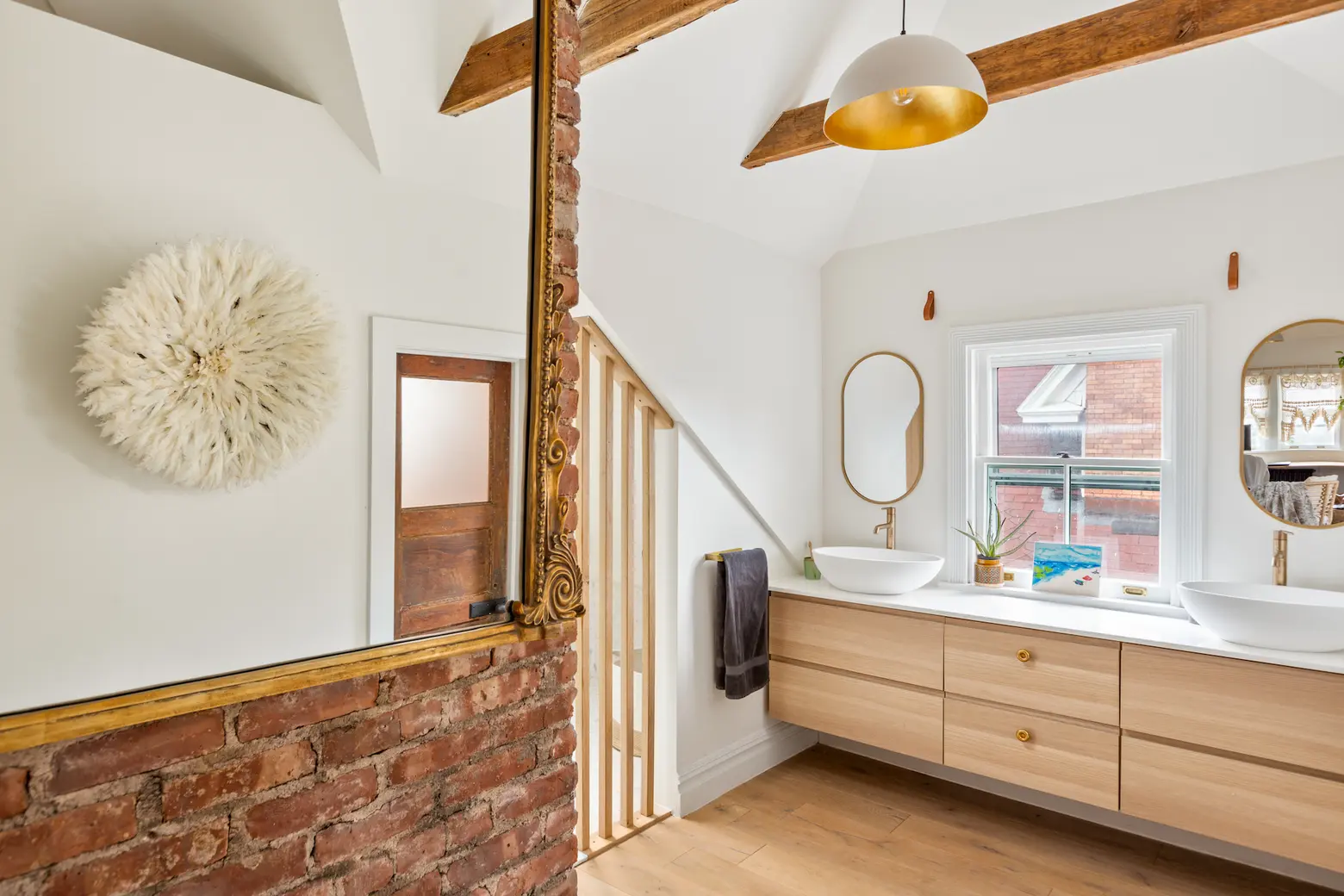
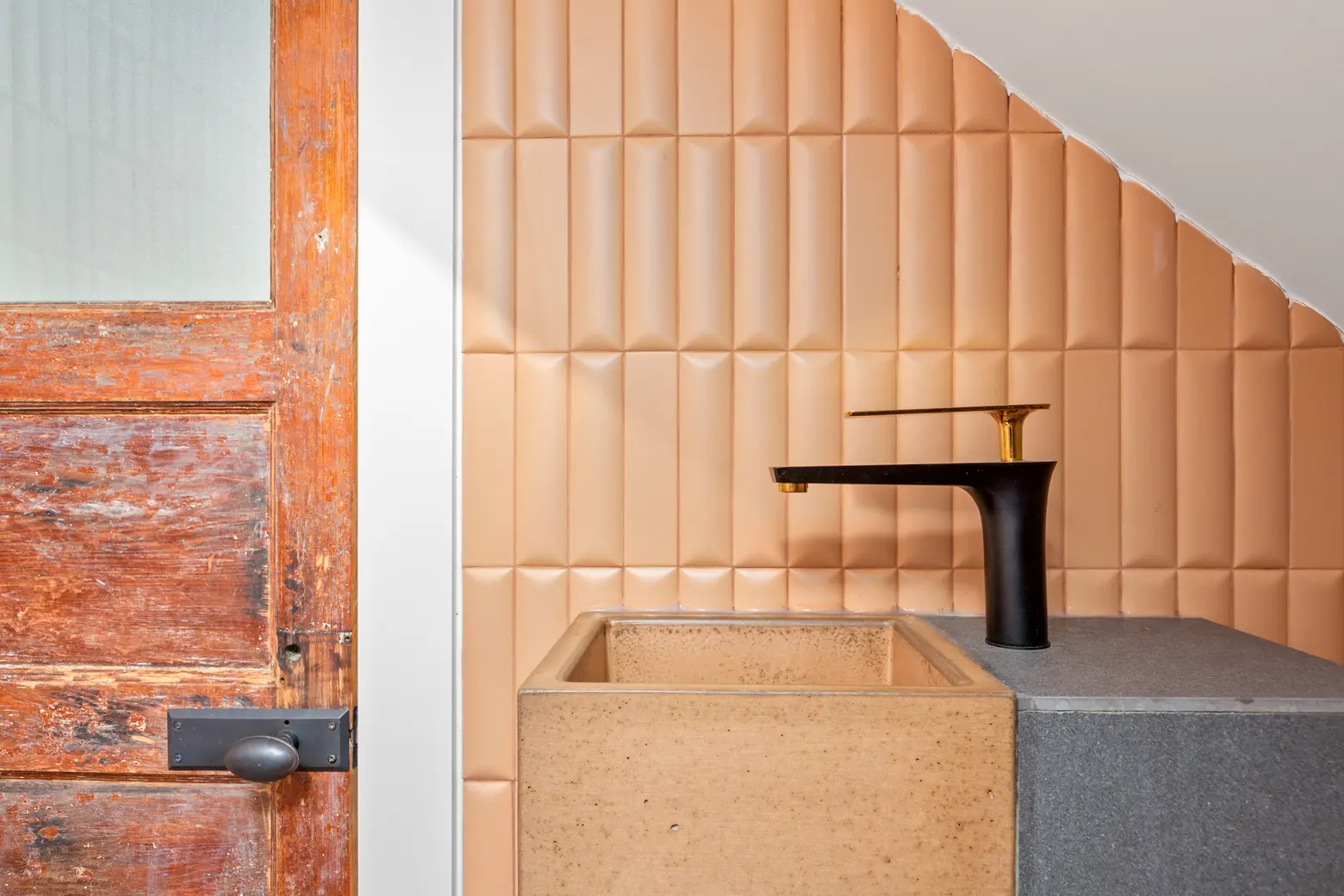
There are two walk-in closets and a gorgeous bathroom that has a double sink, an open shower/bathtub area with heated floors and a skylight, and a private powder room with another skylight.
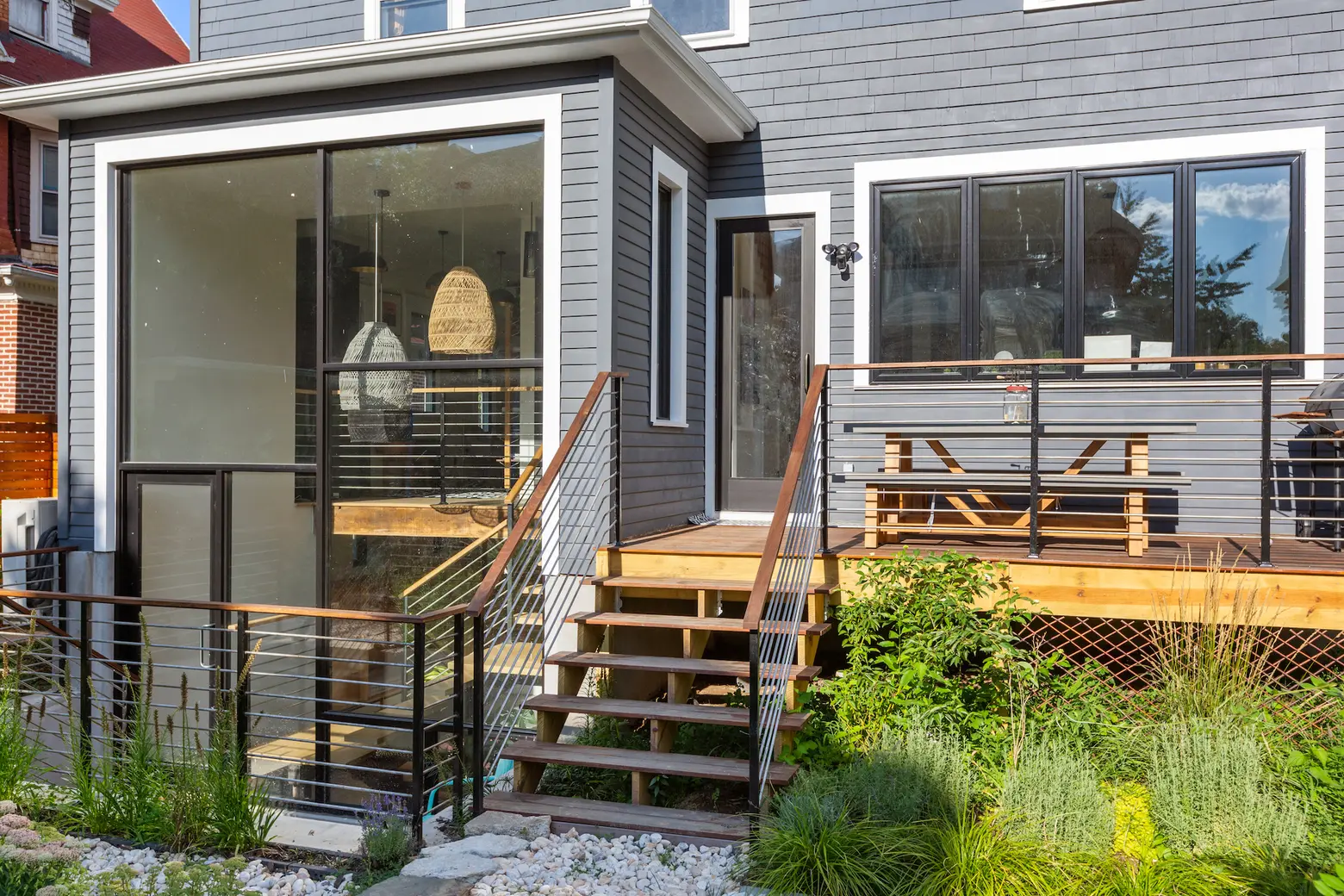
There’s even more space to gather on the rear deck off the kitchen or in the backyard that’s been landscaped with whimsical plantings and raised vegetable beds. As the listing notes, it’s large enough to install an in-ground pool. There are a large driveway and a two-car garage.
[Listing: 554 East 18th Street by Rebekah Carver of Douglas Elliman]
RELATED:
- This handsome $2.25M Midwood Park Victorian has enough room for guests to stay a while
- This $2.3M Ditmas Park Victorian adds modern convenience to bygone-era charm
- The Wing co-founder Audrey Gelman buys Ditmas Park’s most expensive home for $3.2M
Photos courtesy of Douglas Elliman

