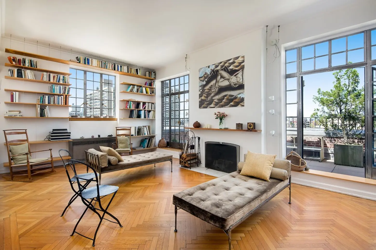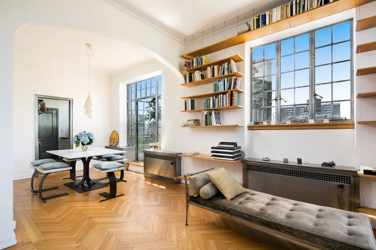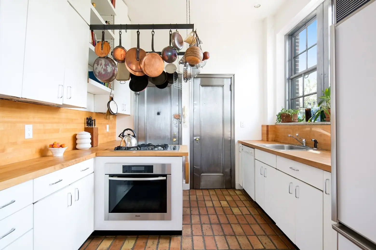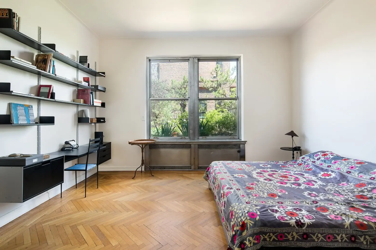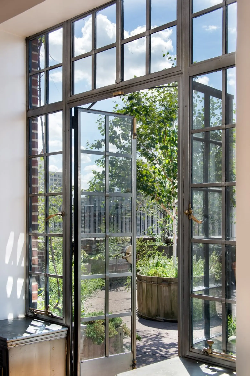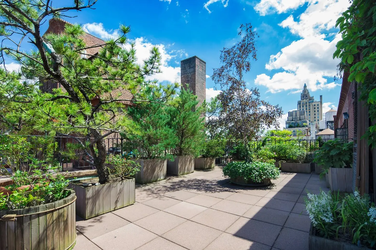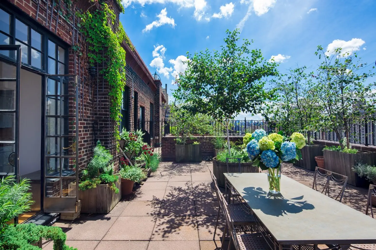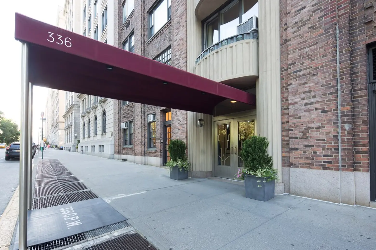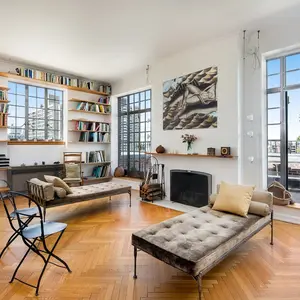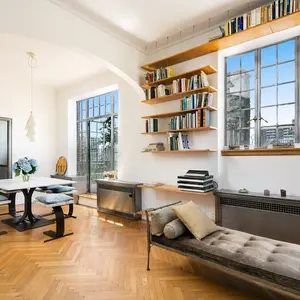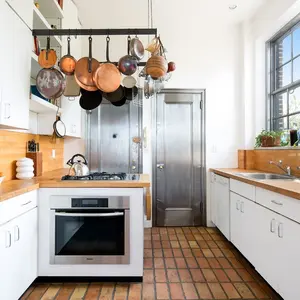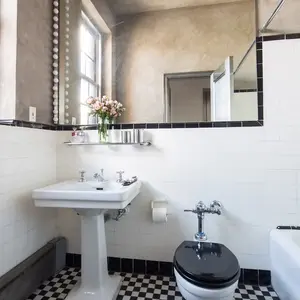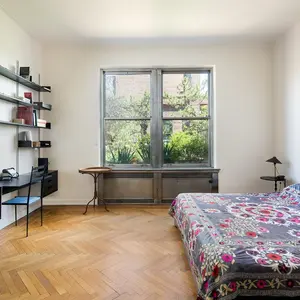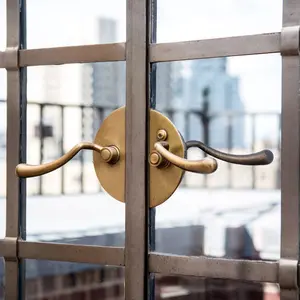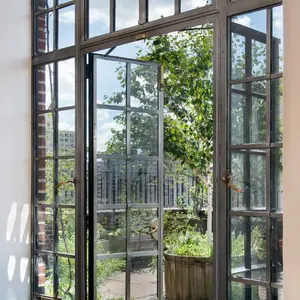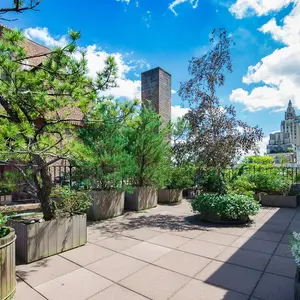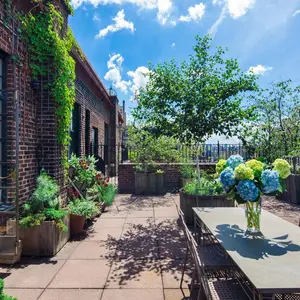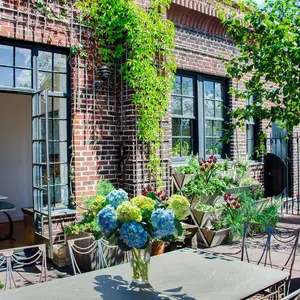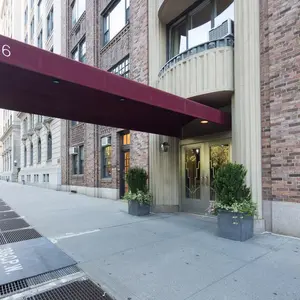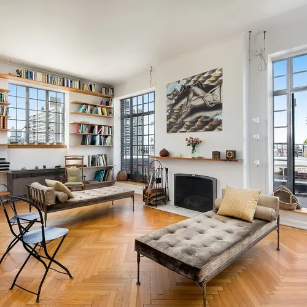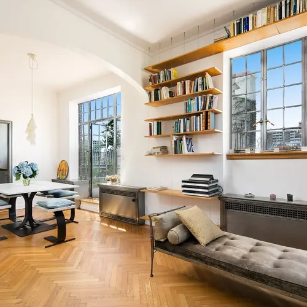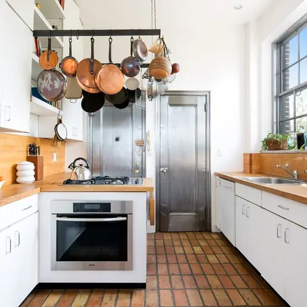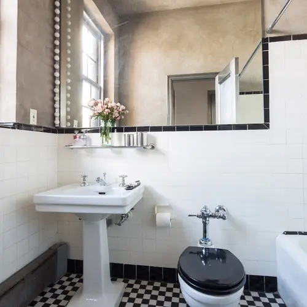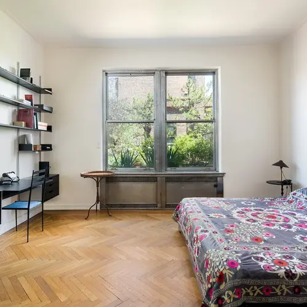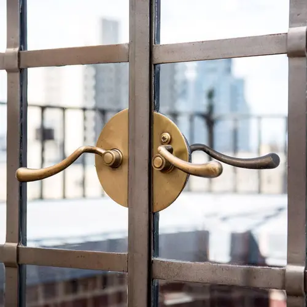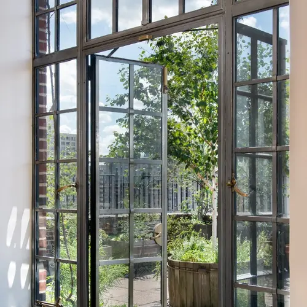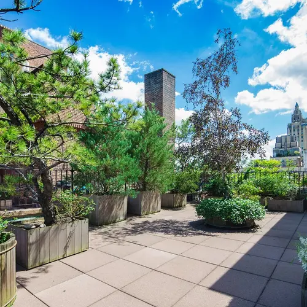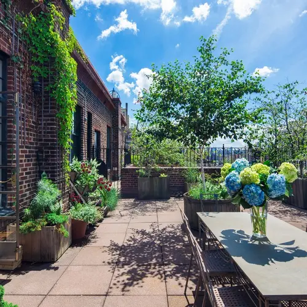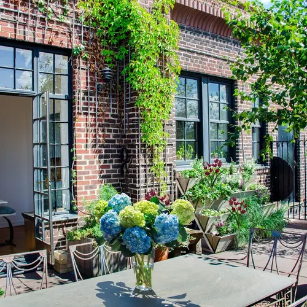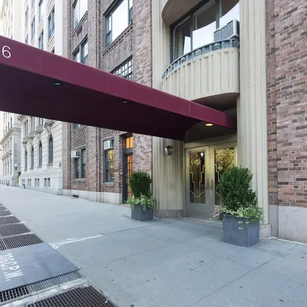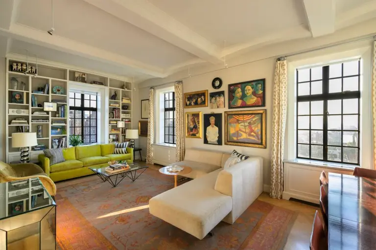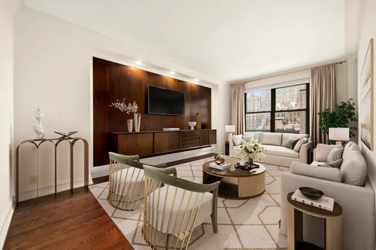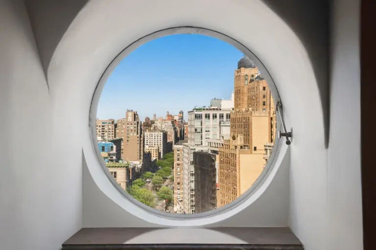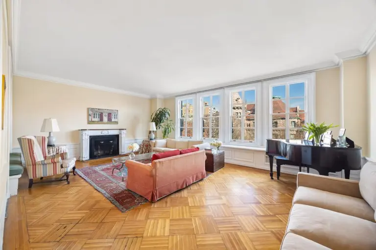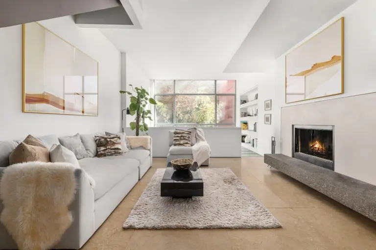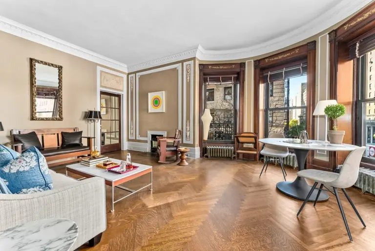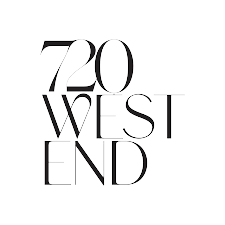$3M Art Deco Co-op Boasts Wrap-Around Terraces With Views of Central Park
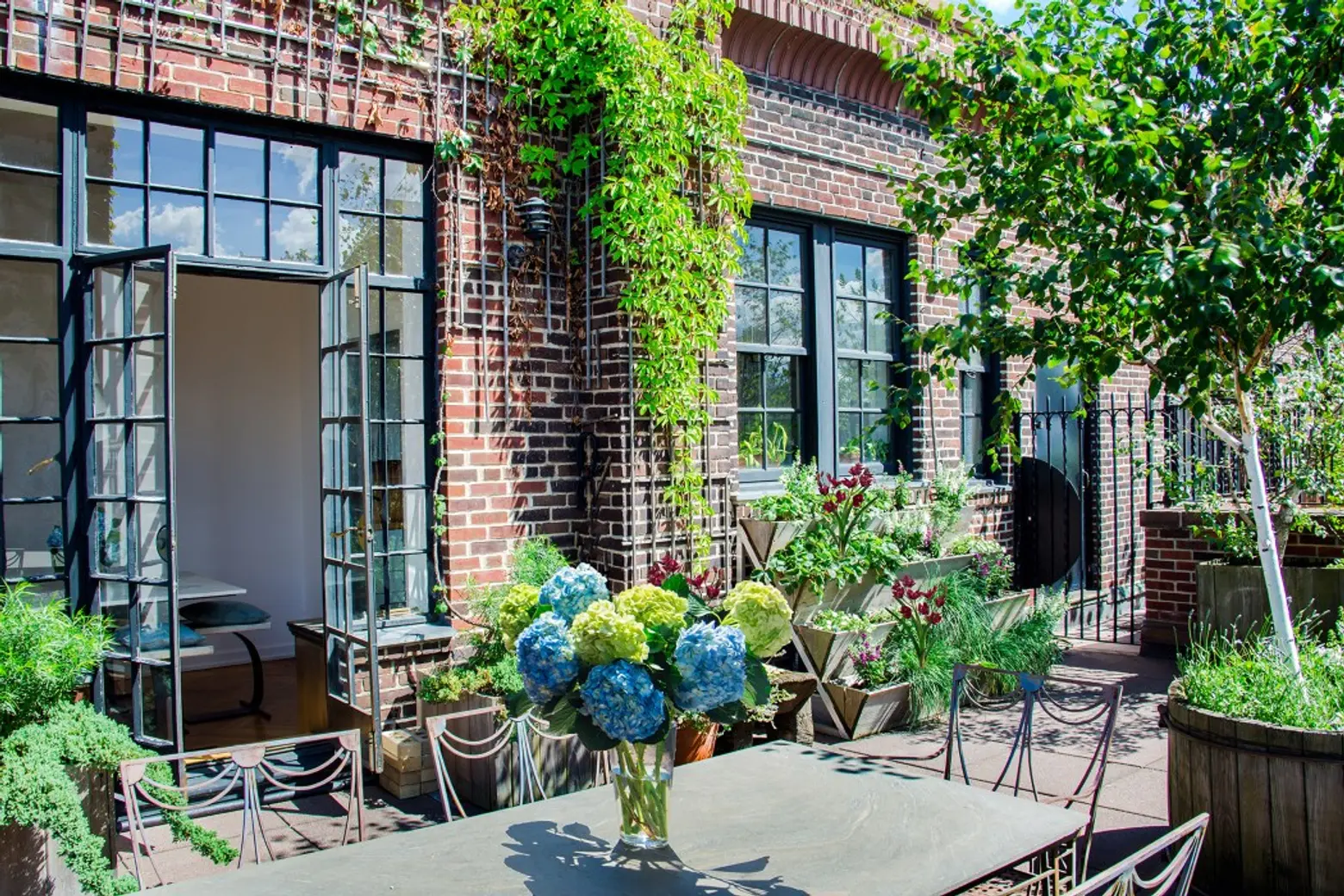
It’s one thing to have views of Central Park from your apartment. It’s quite another when those views come from two wrap-around terraces that surround your penthouse. That’s what happening at 336 Central Park West, where this 17th floor, one-bedroom pad is now on the market for $2.995 million. There’s more square footage outside than there is inside–with 1,100 interior square feet and 1,720 exterior square feet. And the interior boasts twelve large windows, with the original steel-cased frames, that look out onto both incredible terrace spaces.
Because of all those exposures, the living room is flooded with light. A wood-burning fireplace is flanked by two sets of French doors, which lead to the first of the two terraces. Adjacent to the living room is the dining room, which also boasts French doors that open to the second, western-facing terrace. And off the dining room is a windowed, eat-in kitchen that is outfitted with a large pantry and plenty of storage.
The bedroom gets sunlit eastern views overlooking the terrace, not to mention two large closets and a windowed bathroom. The entirety of the apartment is finished with prewar details that include the original herringbone floors and 10-foot beamed ceilings.
There are a total of three entrances onto the terraces: two in the living room, one in the dining room.
Both terraces are fully landscaped and decked out for entertaining. And the views look right onto Central Park and the rest of the city. It’s enough to make a New Yorker weep with jealousy.
336 Central Park West is an Art Deco co-op built in 1929 by the architects Schwartz and Gross. It is, as you might suspect, a full-service, white-glove building. This particular apartment is only one of two on the 17th floor.
[Listing: 336 Central Park West, #PH17D by Rebecca Cavallaro and Kristi Ambrosetti for Sotheby’s]
Photos courtesy of Sotheby’s
