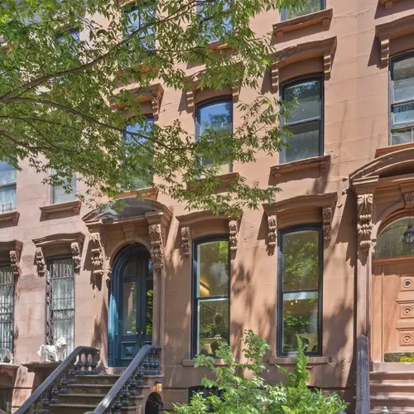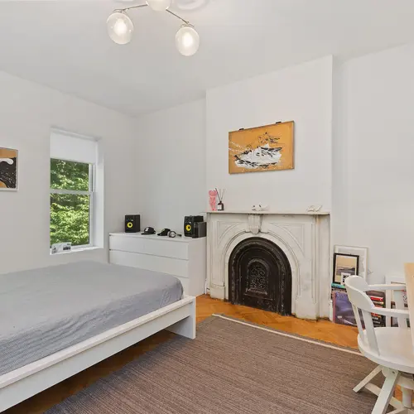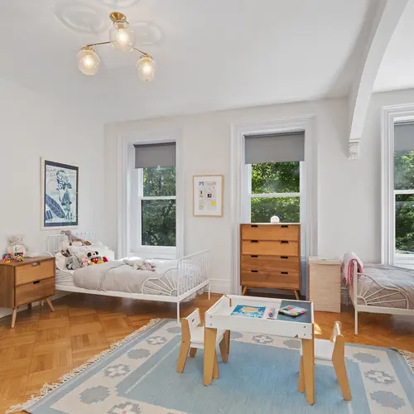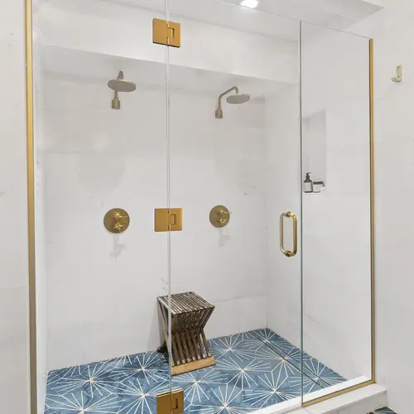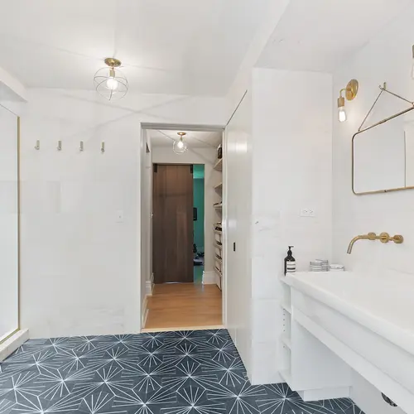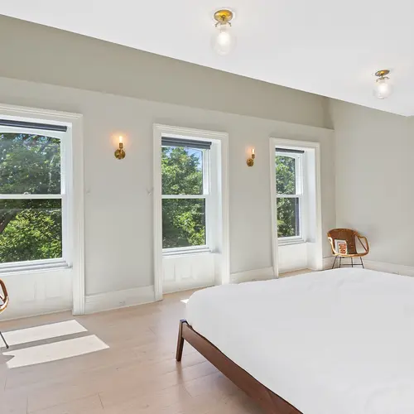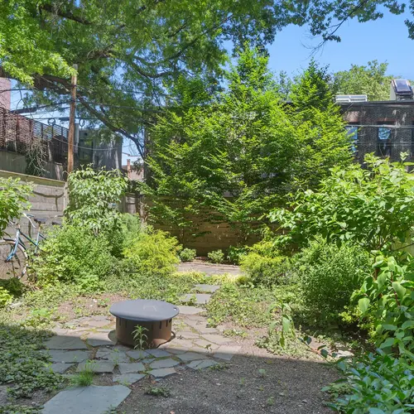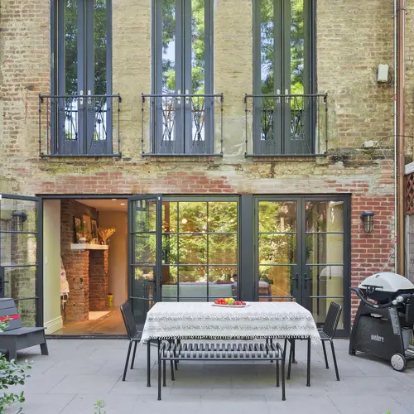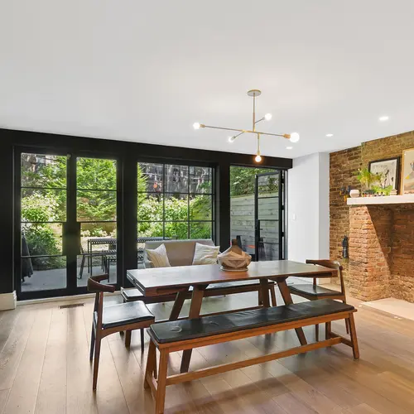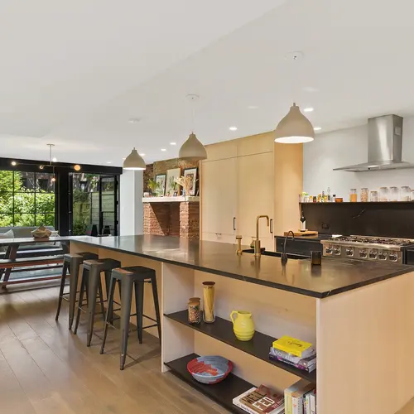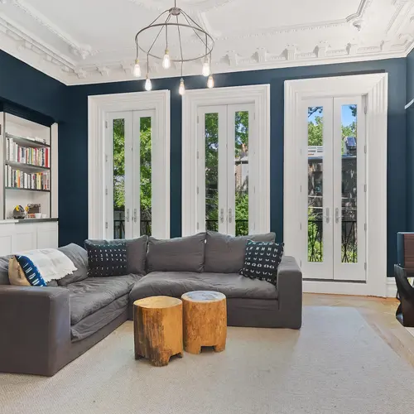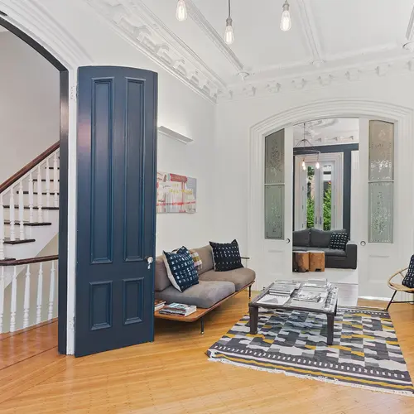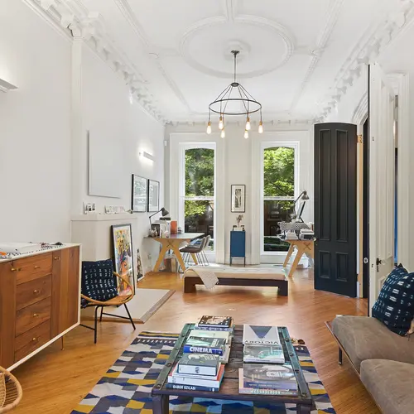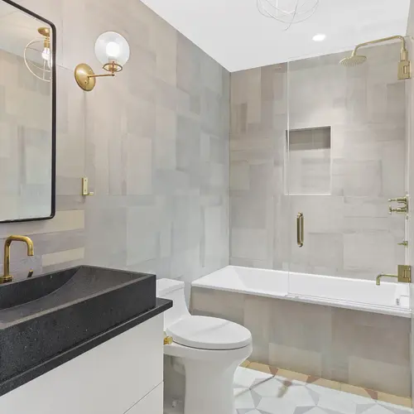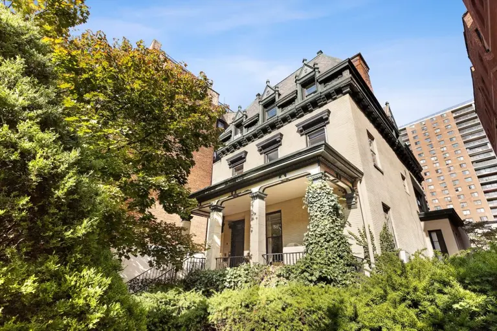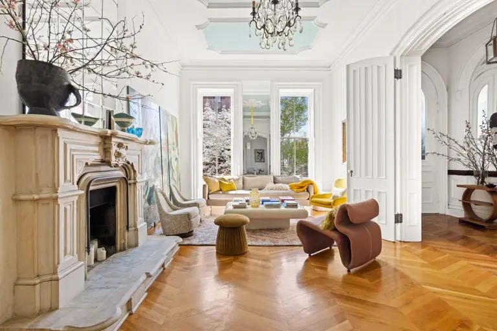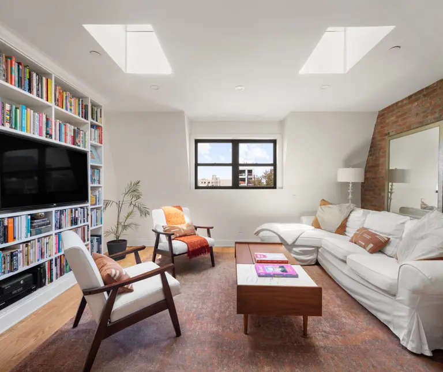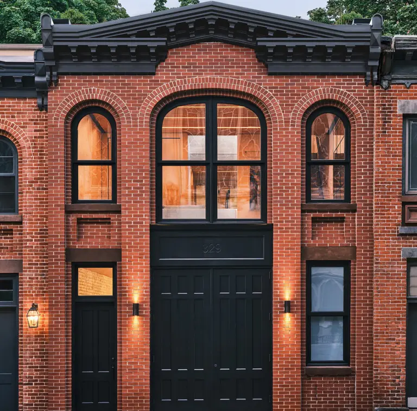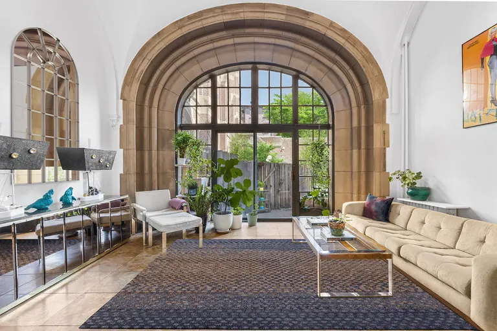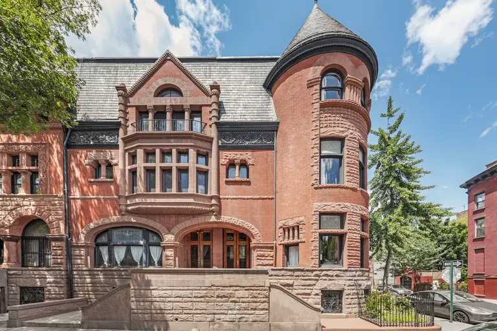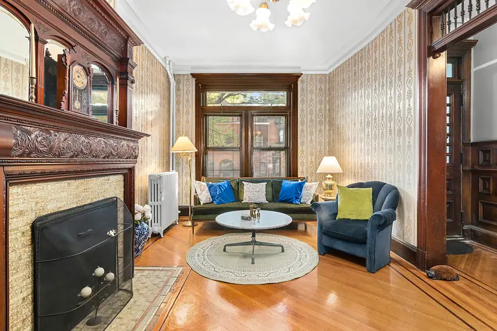$4.85M Clinton Hill home is a fresh take on a classic Brooklyn townhouse
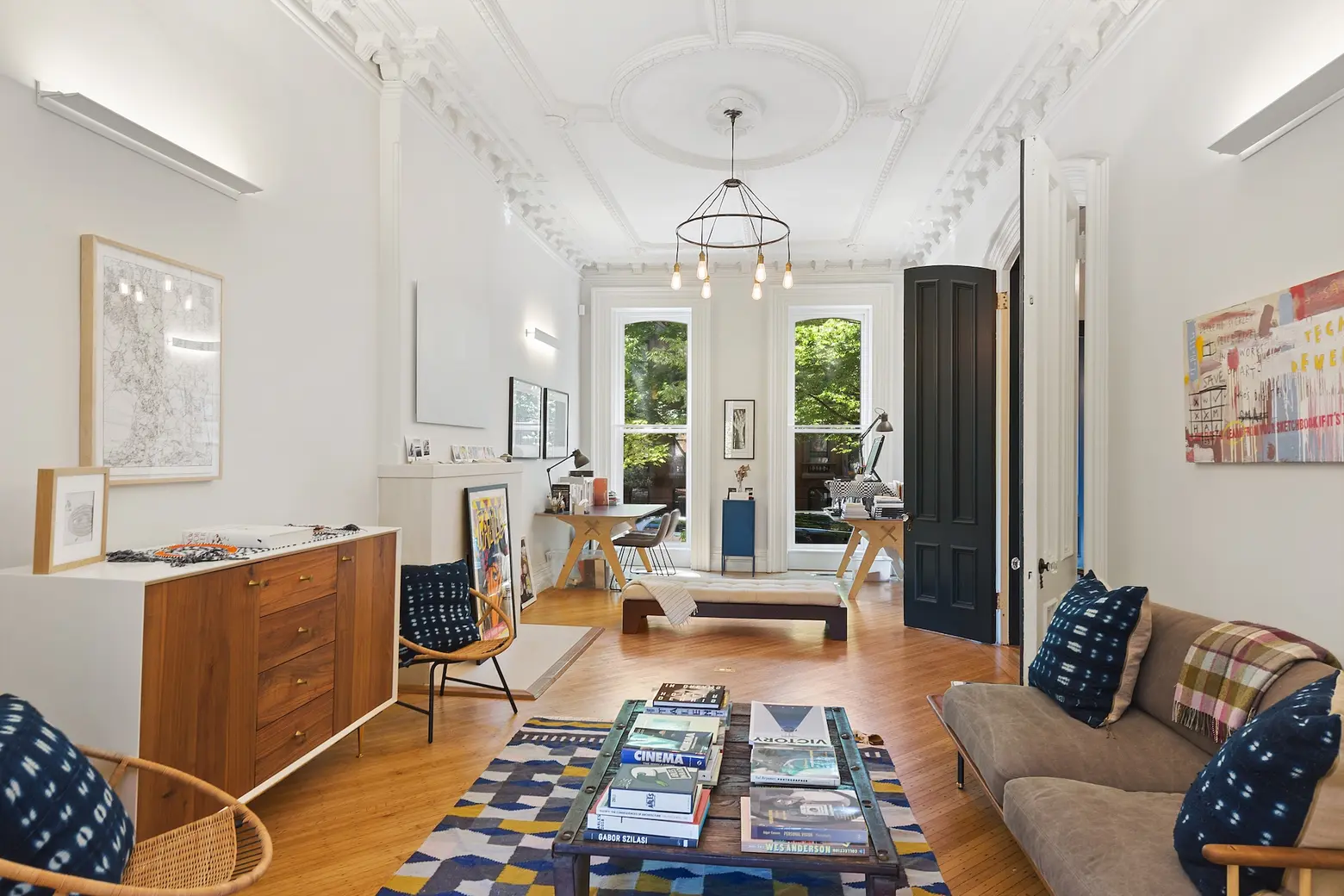
Listing images courtesy of The Corcoran Group
Built in 1899, this Clinton Hill townhouse was completely renovated from the ground up in 2015, which resulted in a gorgeous mix of original architectural details and modern additions. Listed for $4,850,000, the five-bedroom home has a bit of a Scandinavian vibe, with its custom-designed kitchen and mid-century decor. It also has a large backyard perfect for dining al fresco.
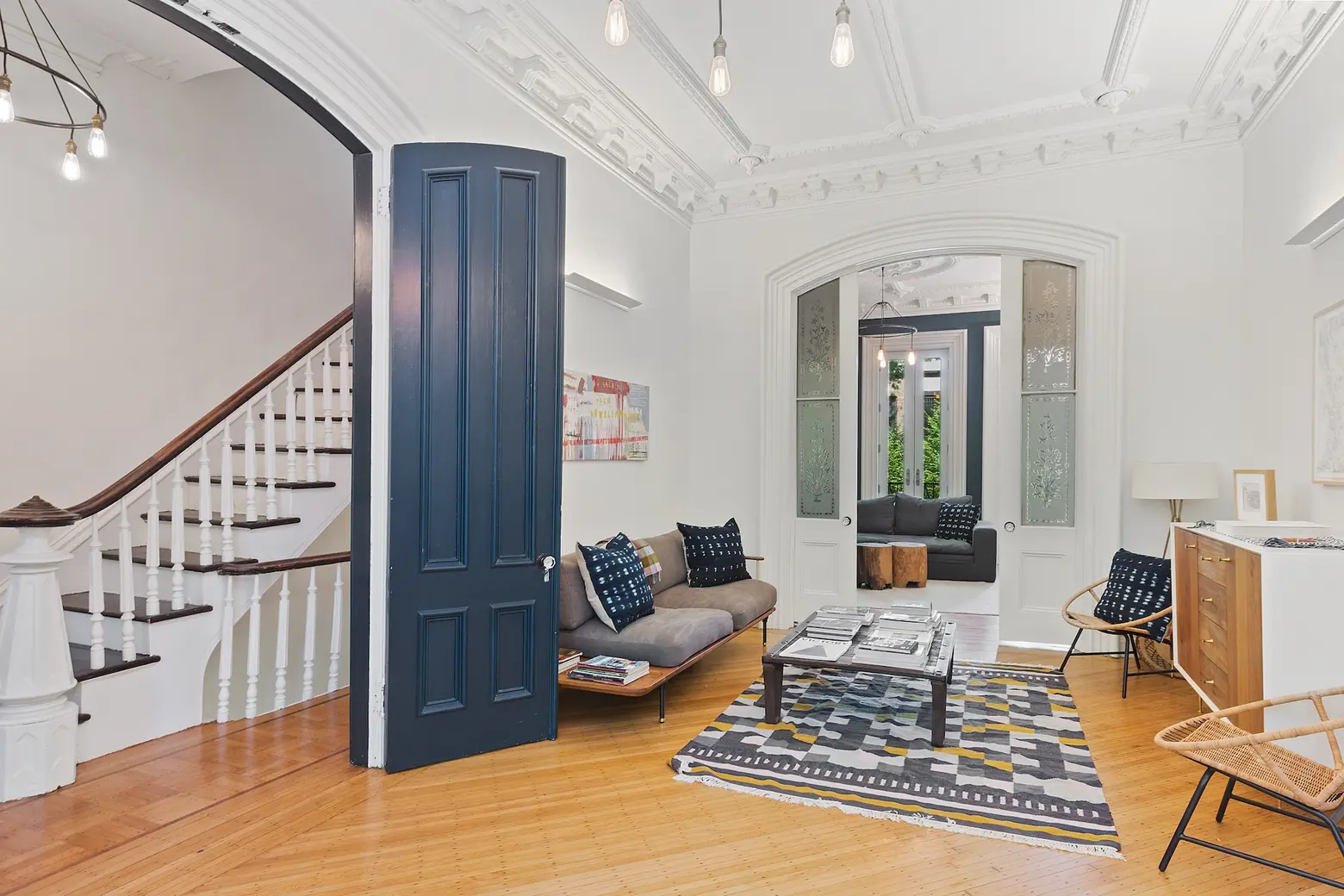
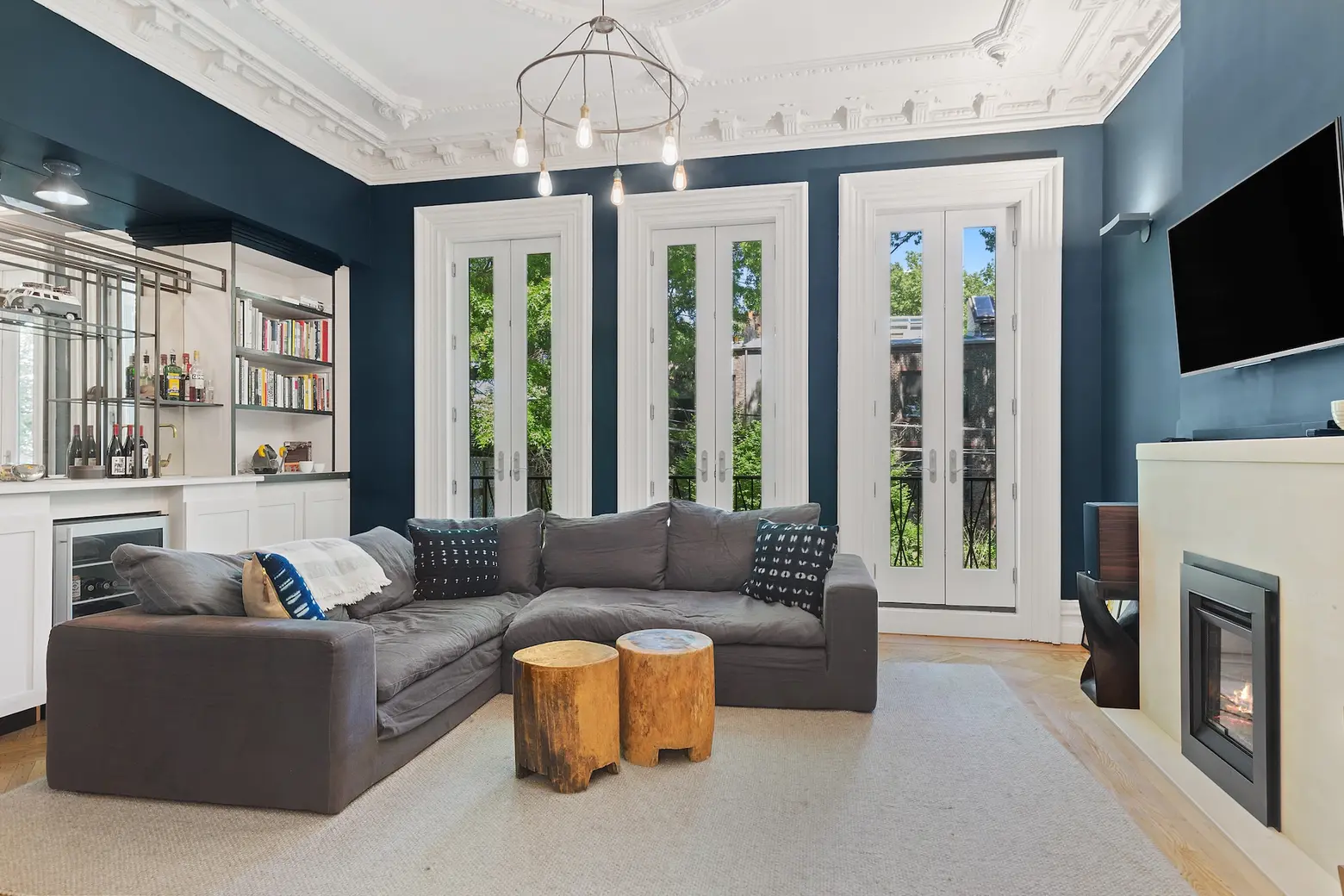
The main entrance is on the parlor floor, which has 12-foot ceilings, beautifully restored moldings, and original hand-nailed wooden floors. In the living room, there’s a decorative limestone-covered fireplace and oversized Juliet pocket doors with etched glass that lead into the rear library. This room has a working gas fireplace with a limestone mantle and a wall of built-ins that feature a full bar with a sink and wine fridge. The highlight here is the three oversized windows with French doors and Juliet balconies that look down over the backyard.
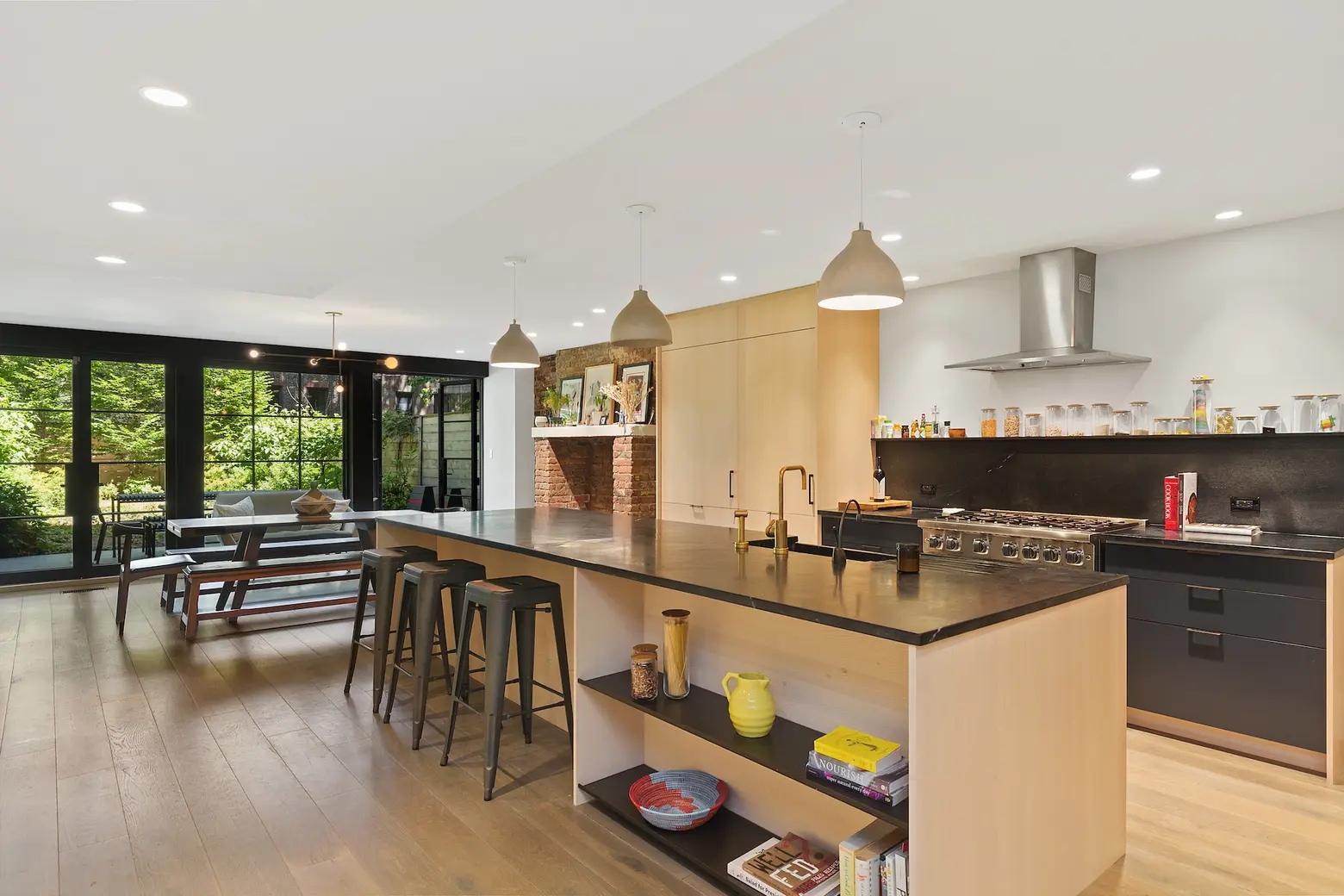
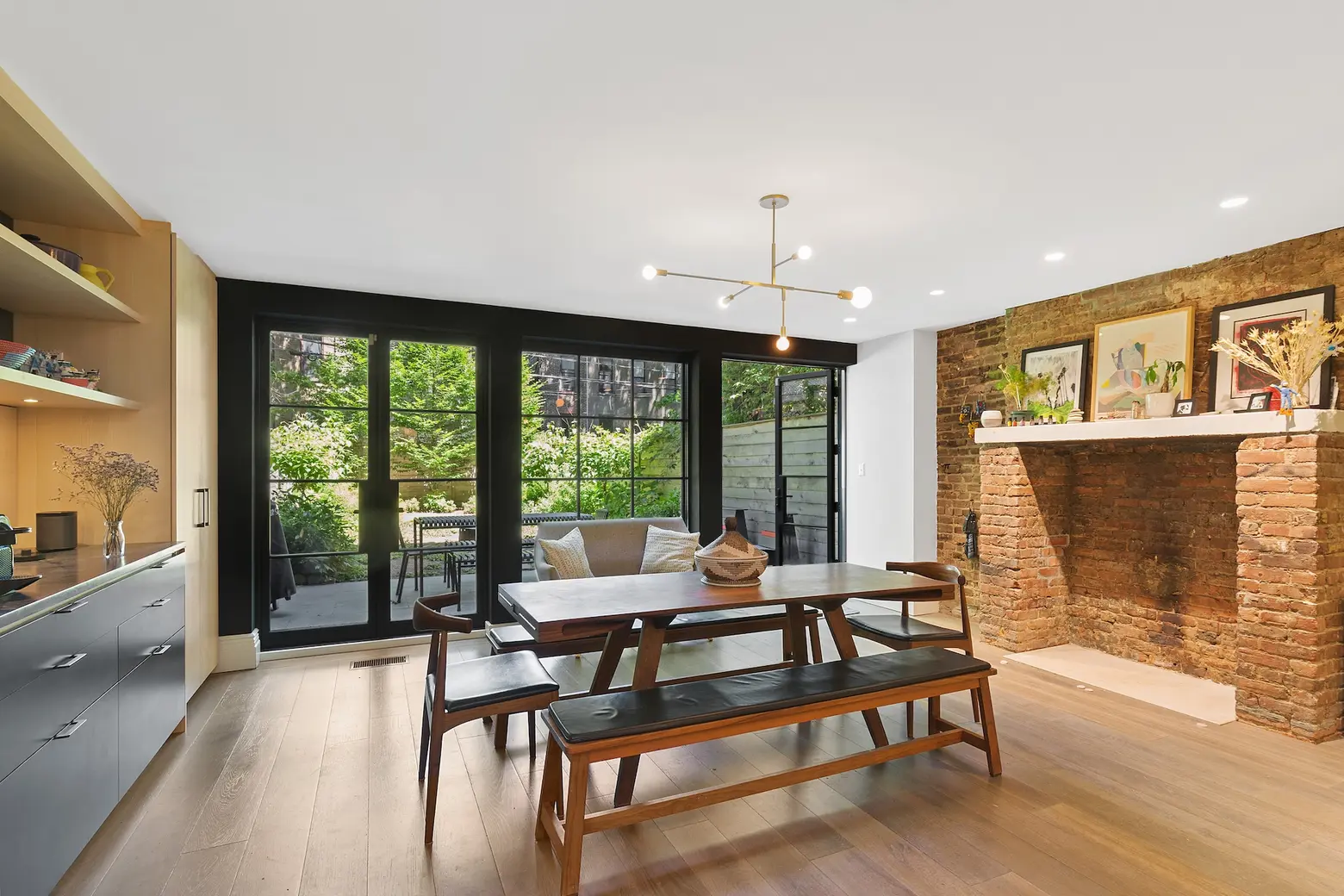
There’s a second entrance on the garden level, which is currently the one more commonly used as there’s a custom-designed foyer complete with multiple Benches, coat racks, storage spaces, and a large closet. The rest of this level is devoted to the kitchen and dining area, all of which is set against the backdrop of a wall of glass windows and doors that lead to the outdoor deck and yard. The kitchen has been outfitted with a central soapstone island, oversized Sub Zero refrigerator with two freezer drawers, a six-burner Wolf gas range and oven, Miele dishwasher, and a hot water faucet. Custom built-ins envelop the space and carry over to the dining area, where the original hearth fireplace is now a beautiful decorative element.
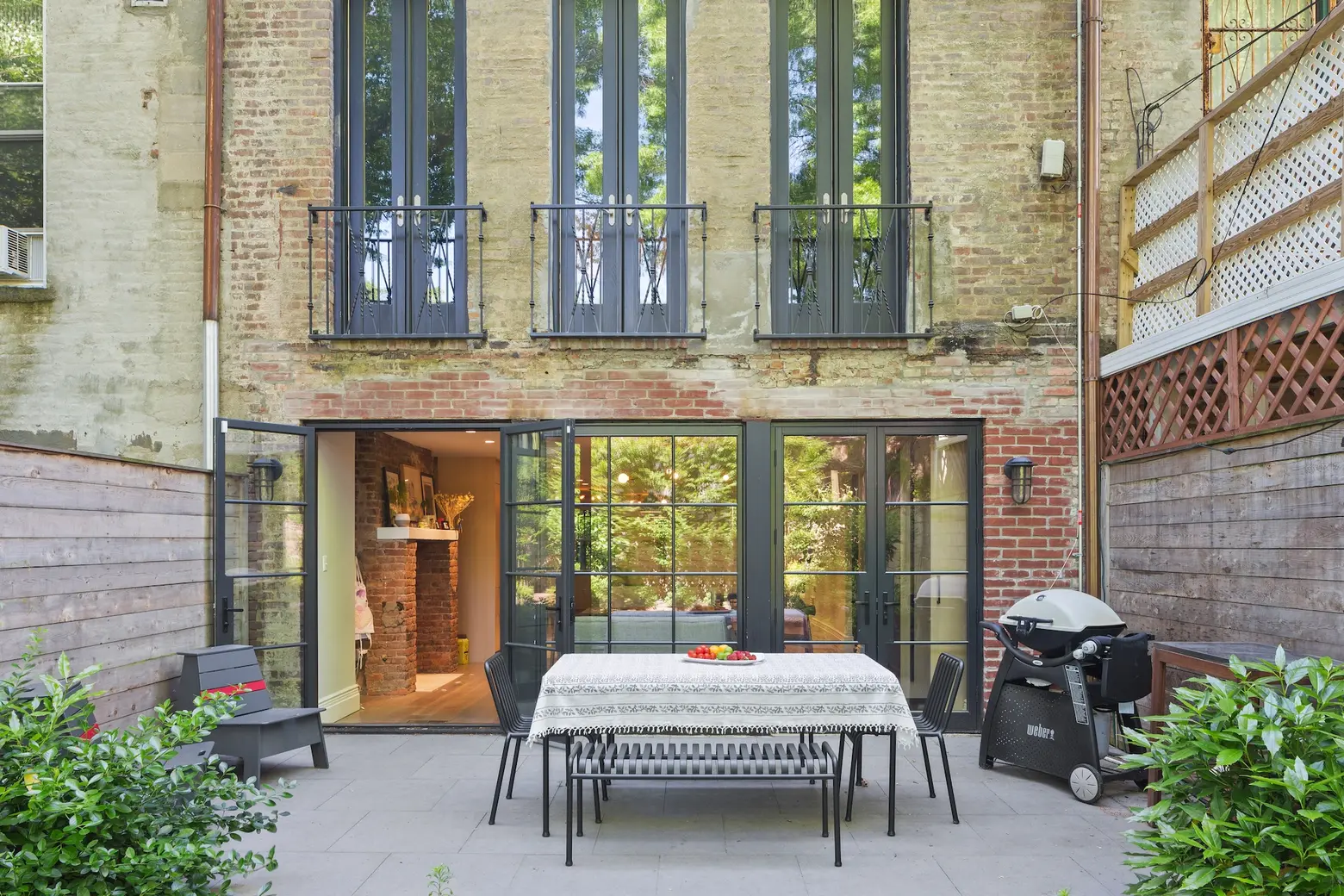
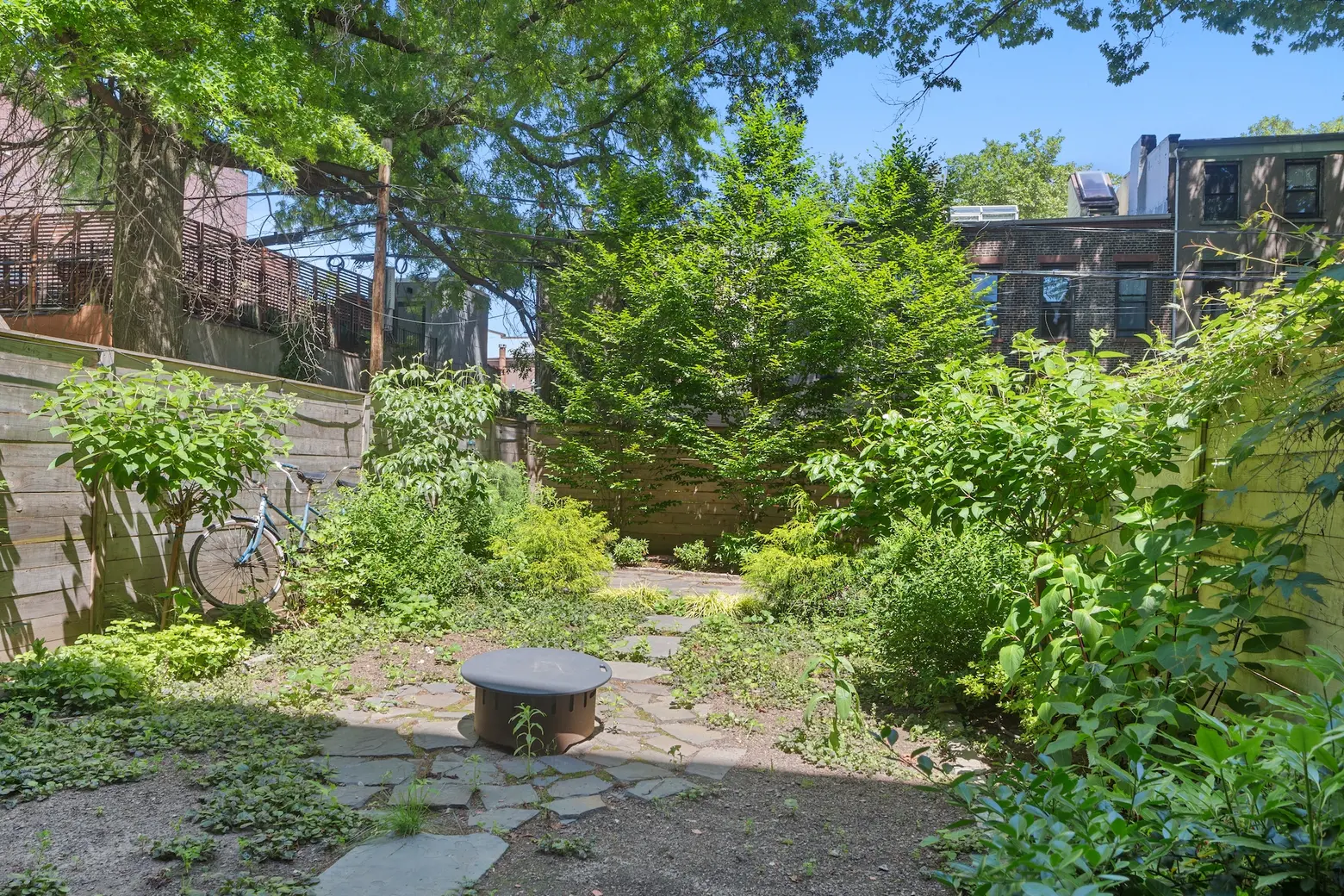
The bluestone patio is perfect for indoor/outdoor entertaining. Though the backyard is not quite as meticulous as the rest of the residence, it’s a great size and is full of lush greenery.
Not pictured is the finished basement level, which is currently set up as a large playroom, workroom, storage, and full laundry room with sink.
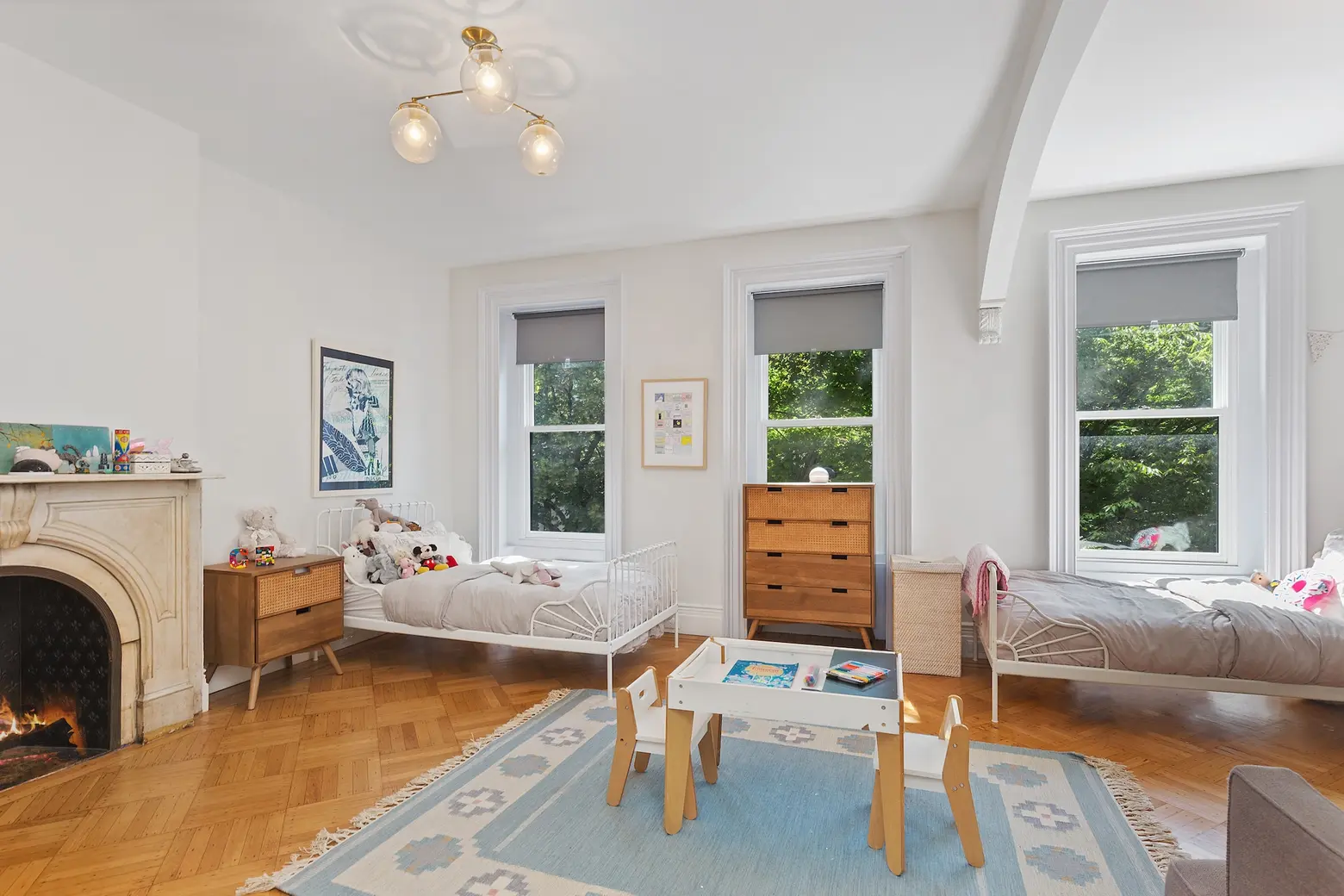
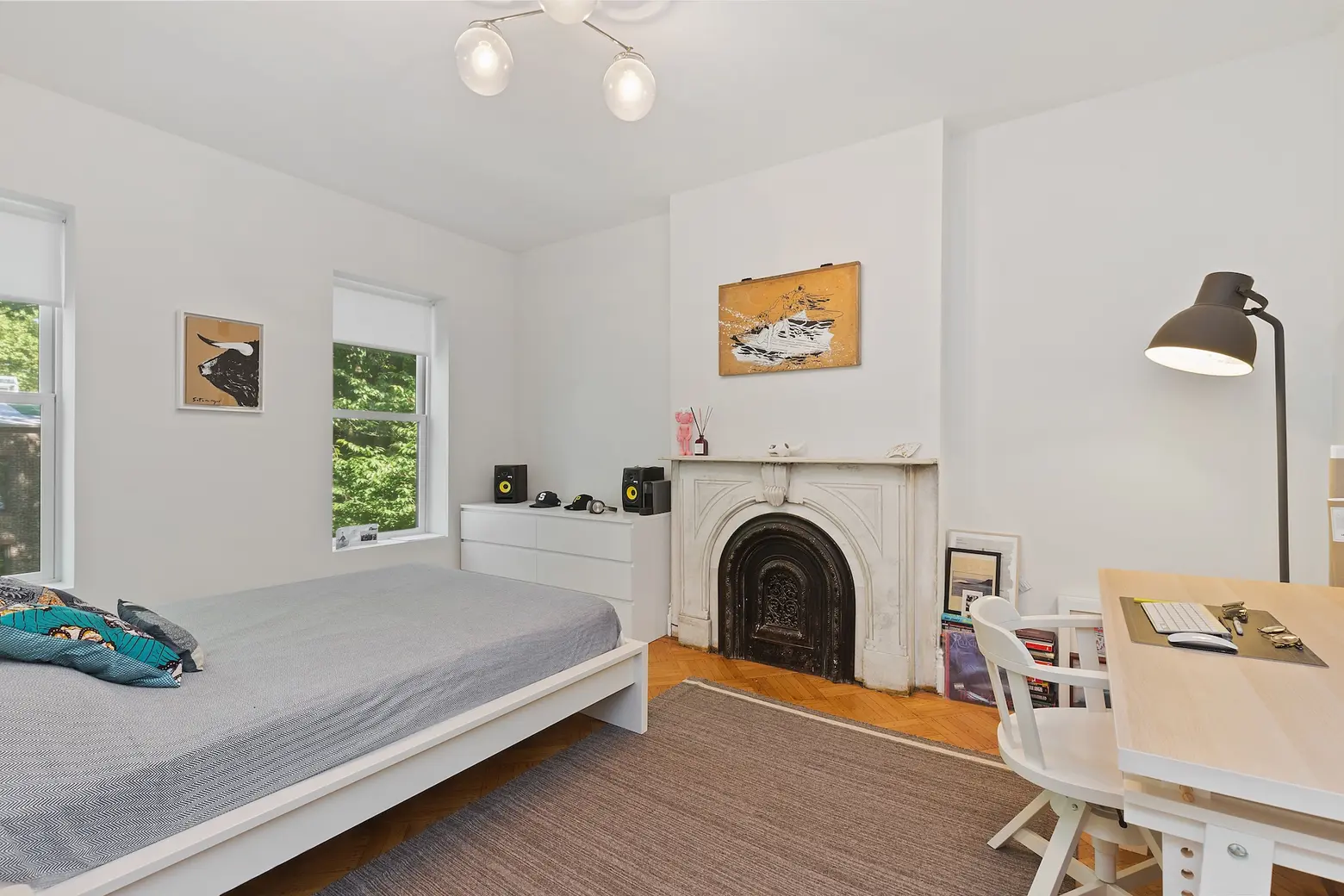
Up on the third floor, there is one large front-facing bedroom with an en-suite bathroom, as well as another full bath in the hall, another bedroom, and a small home office.
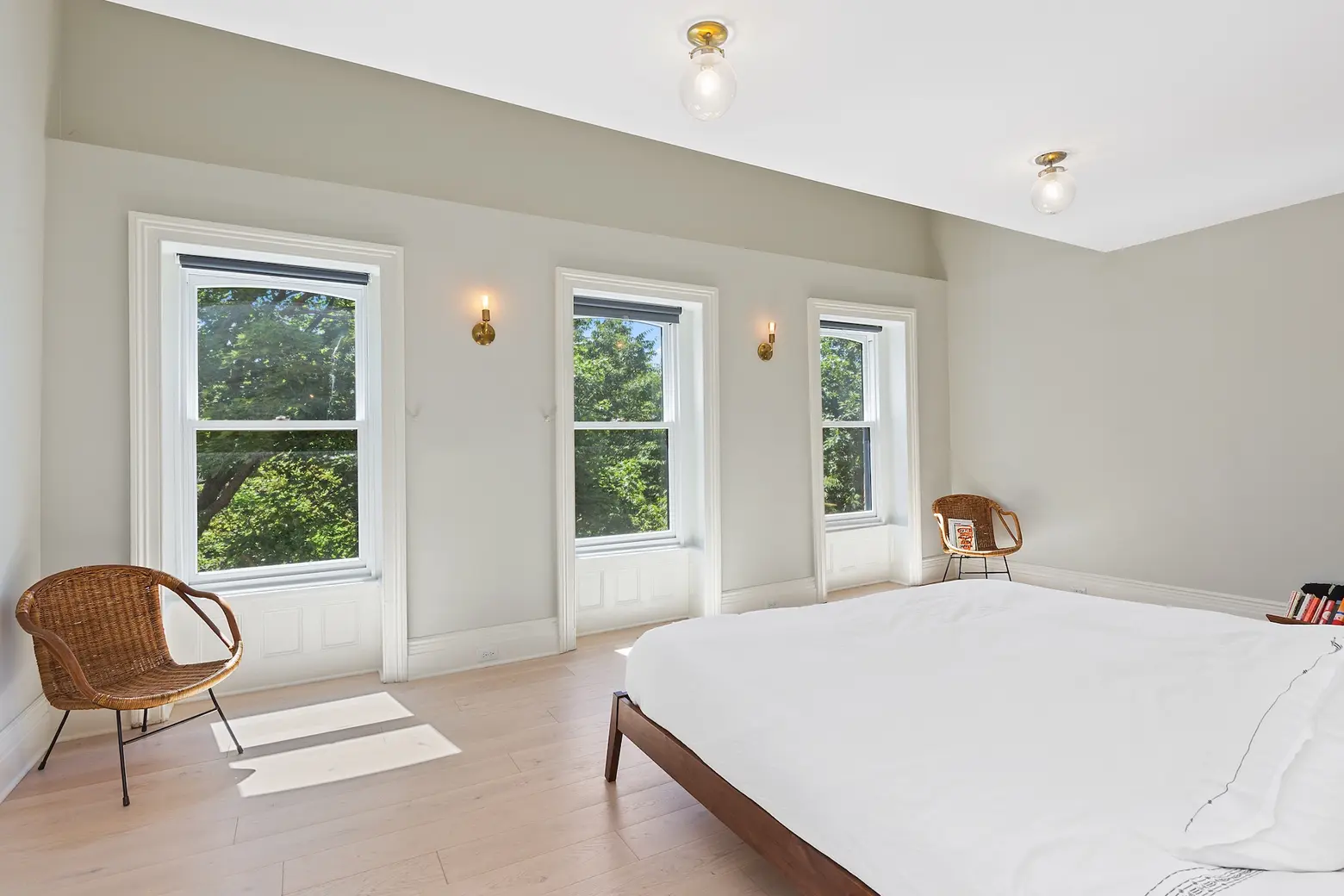
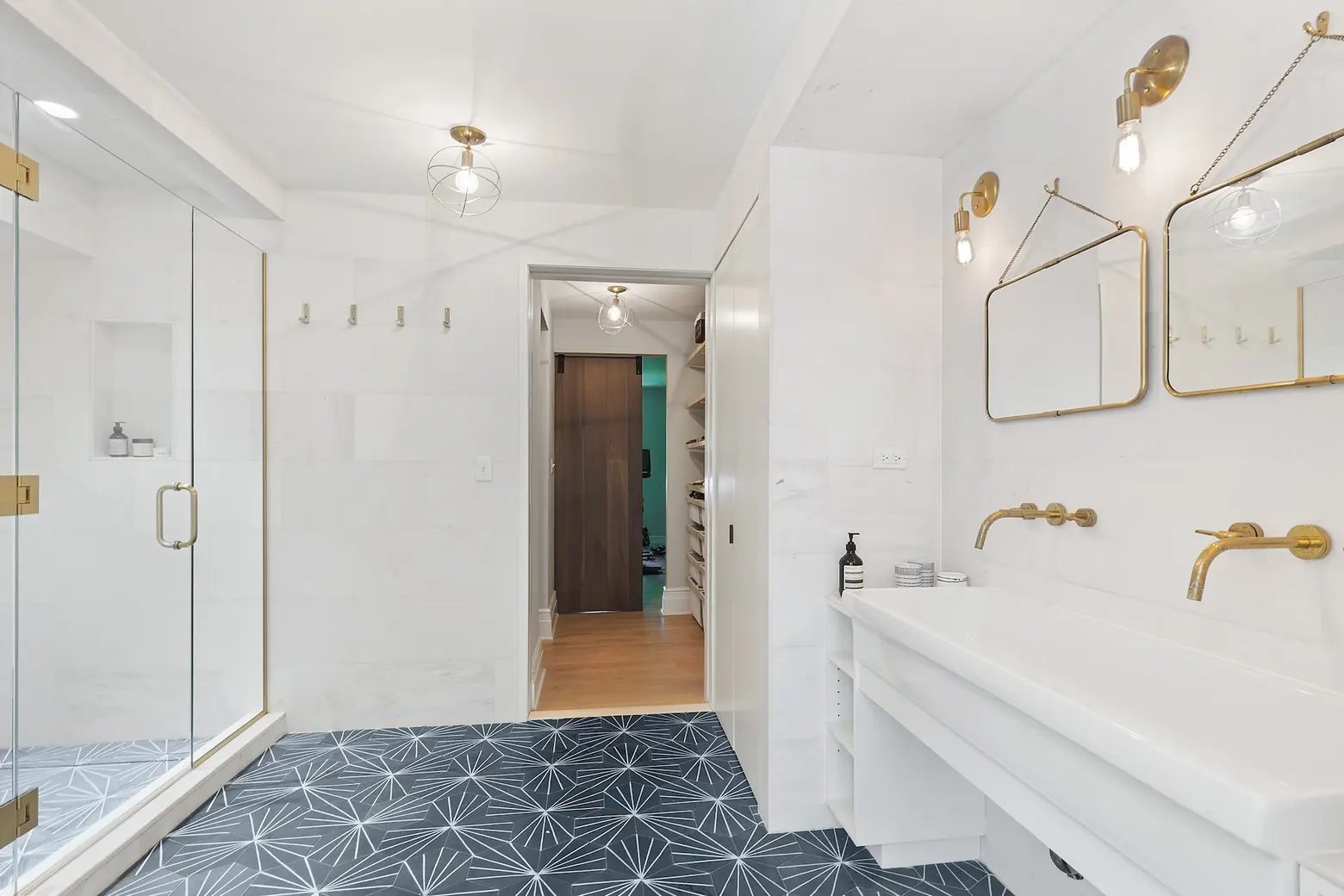
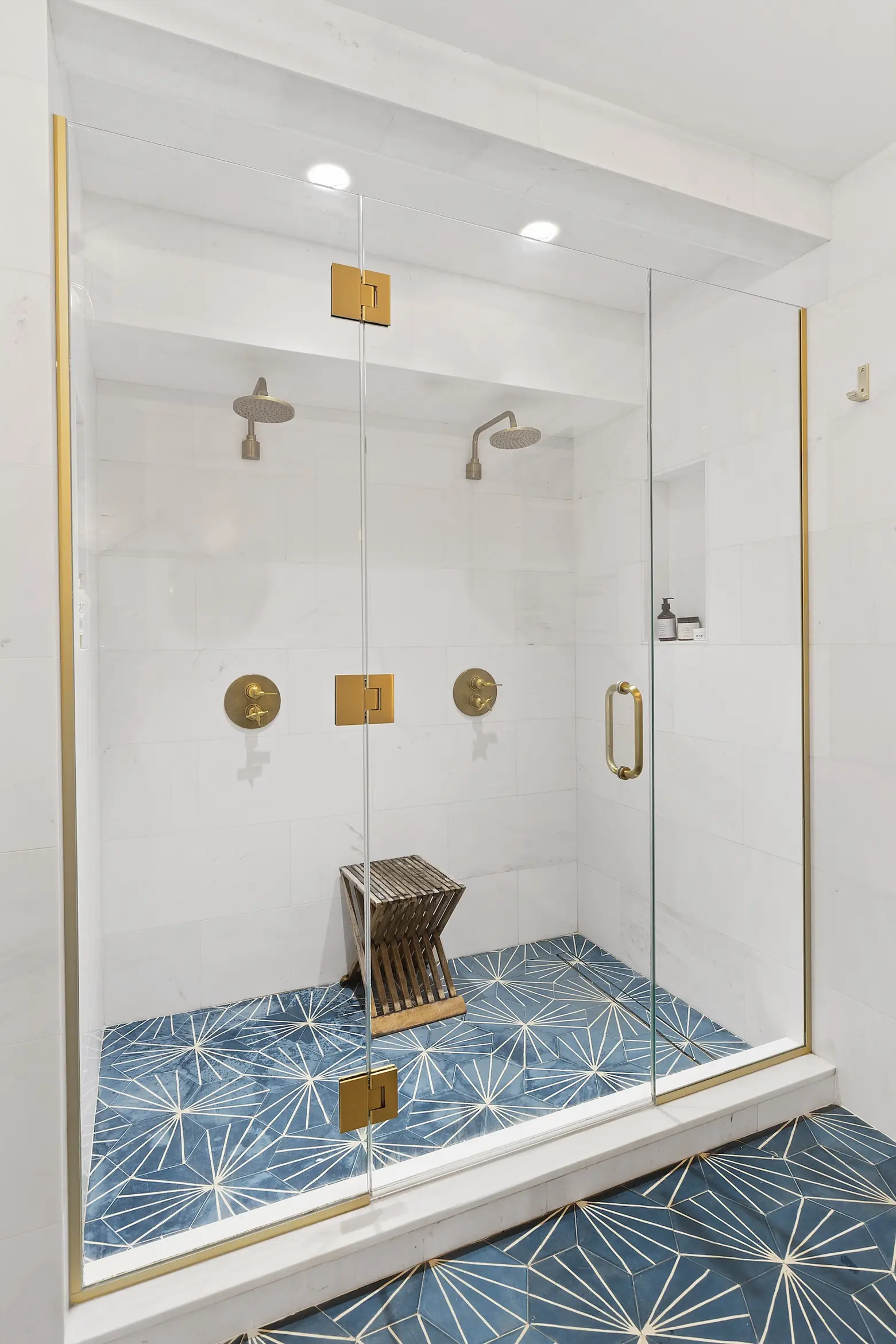
The fourth floor is entirely devoted to the master suite. The street-facing bedroom once again has three large windows. The en-suite bathroom–complete with marble-clad walls, custom Moroccan tiled floors, a glass double shower, and a separate wash closet with toilet–leads to a walk-in closet, which then leads to the fifth bedroom that’s been set up as a den/home gym. This level has two hallway skylights, one of which has a ladder that leads to the roof that recently received a brand new solar panel system.
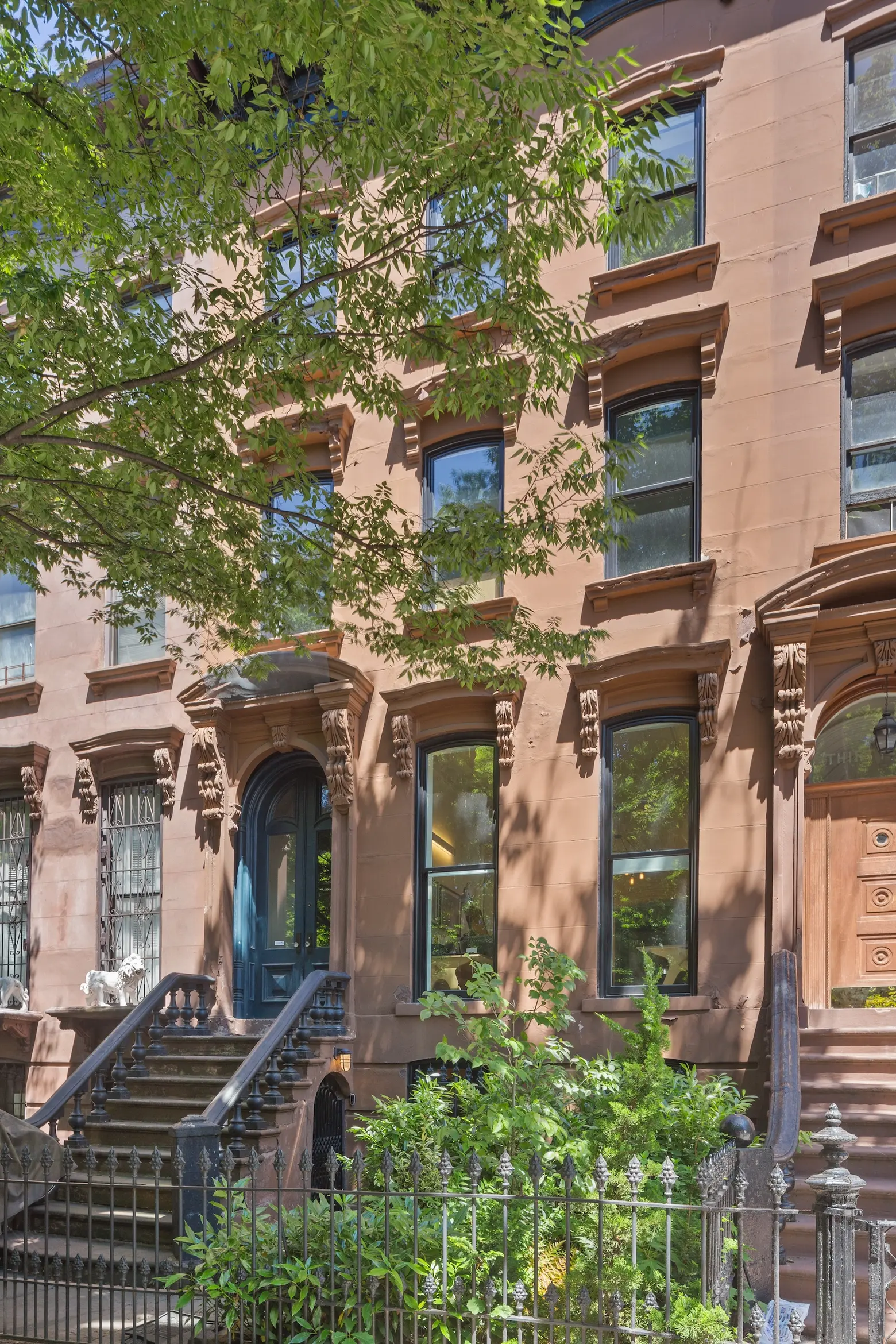
[Listing: 29 Cambridge Place by Christopher Knight of The Corcoran Group]
RELATED:
- Built in 1829, this West Village townhouse is now a contemporary dream for $16.5M
- Contemporary Bed-Stuy townhouse has an income-generating rental for $2.7M
- $2.6M Park Slope townhouse is family-friendly and full of mid-century inspo
Listing images courtesy of The Corcoran Group
