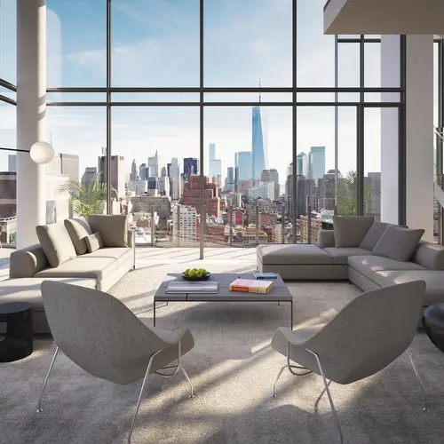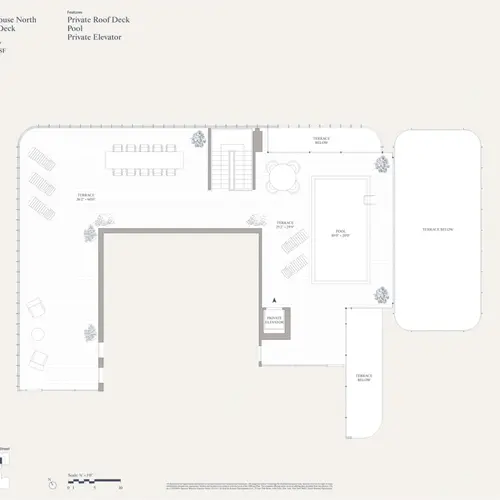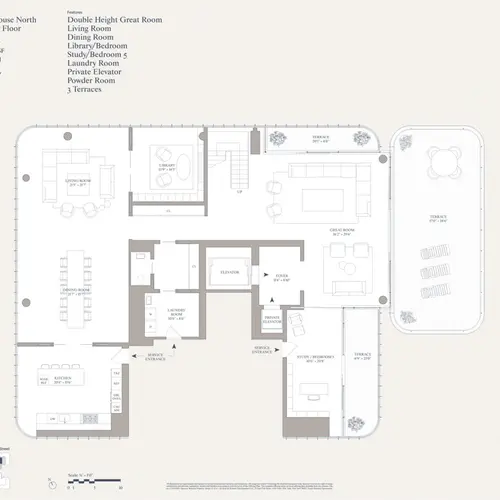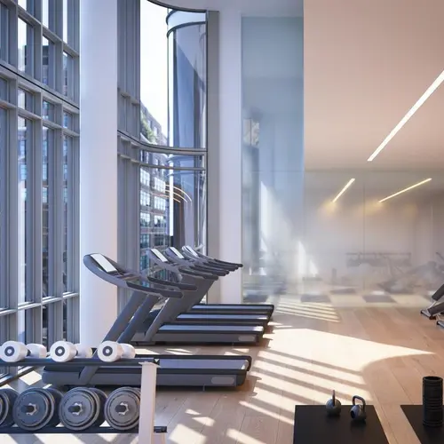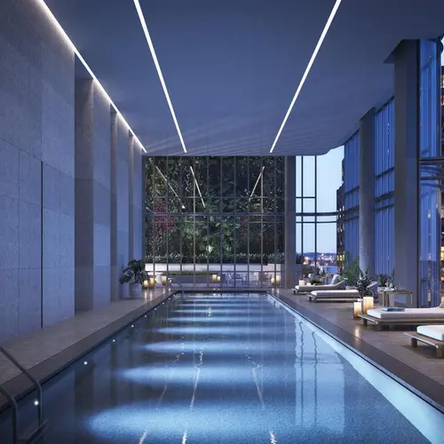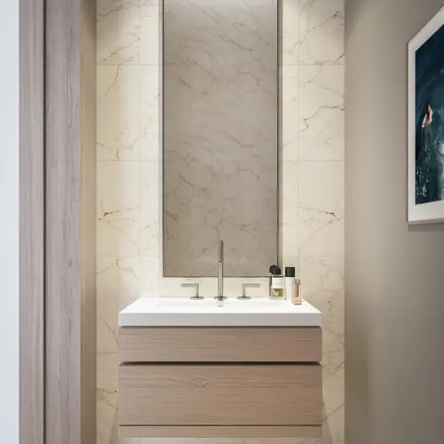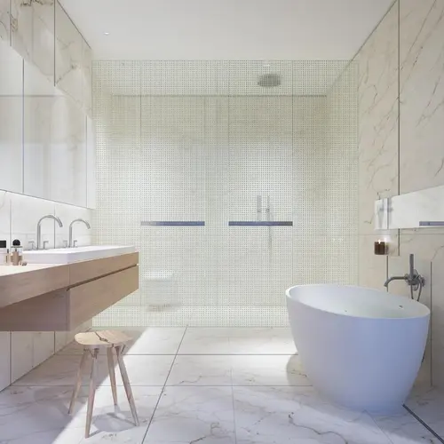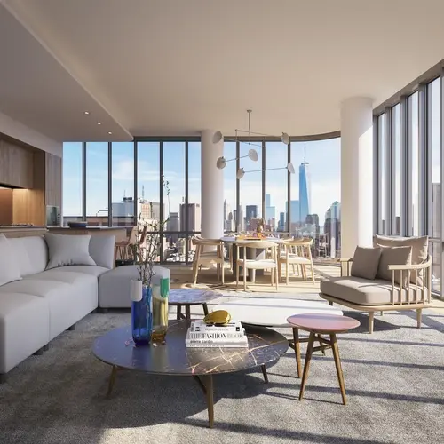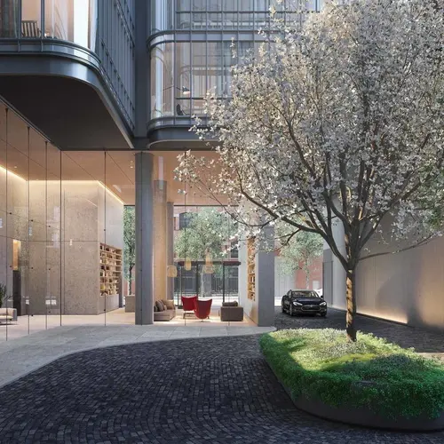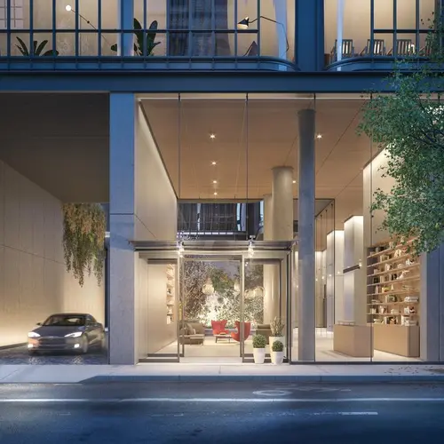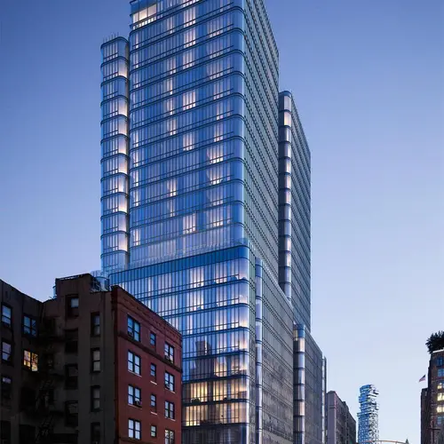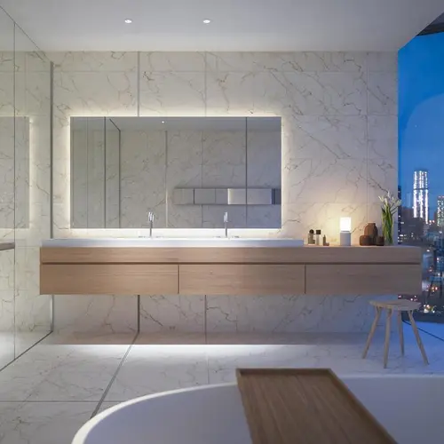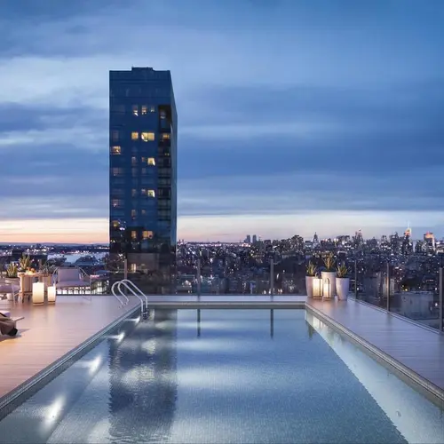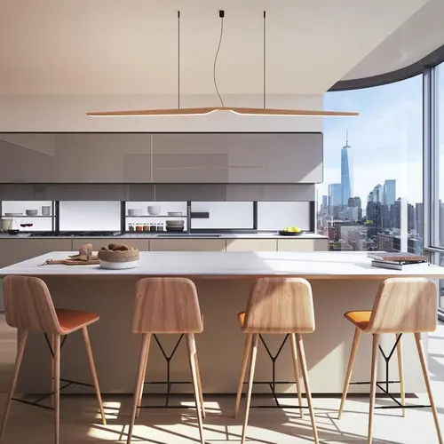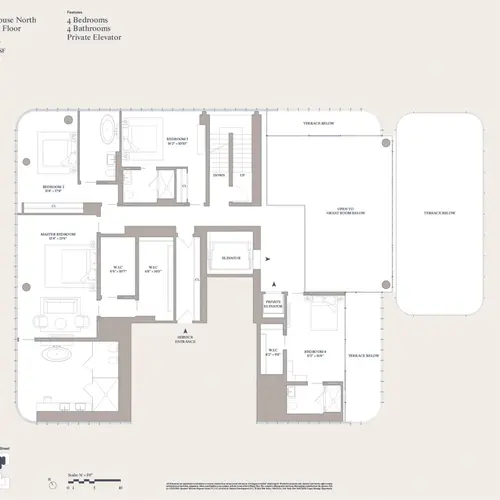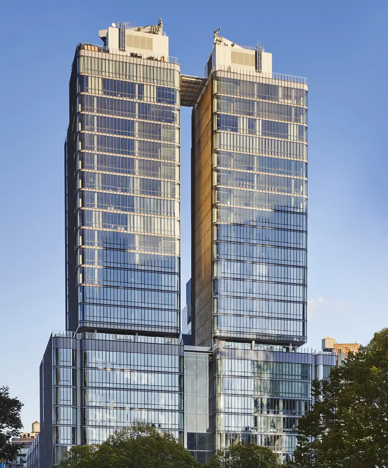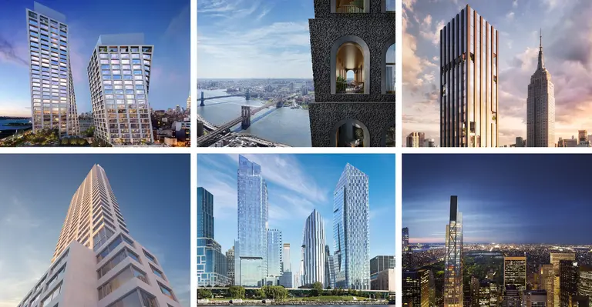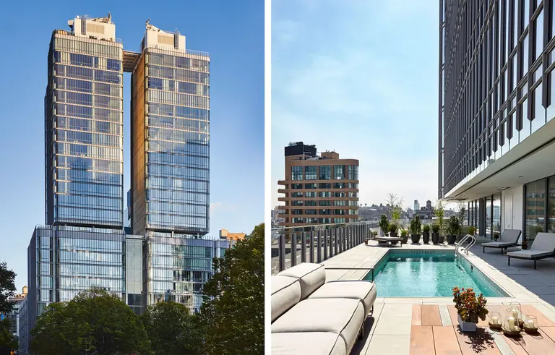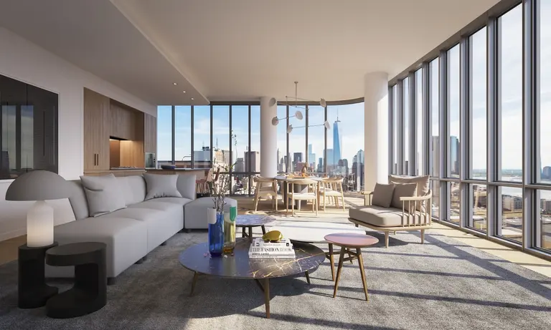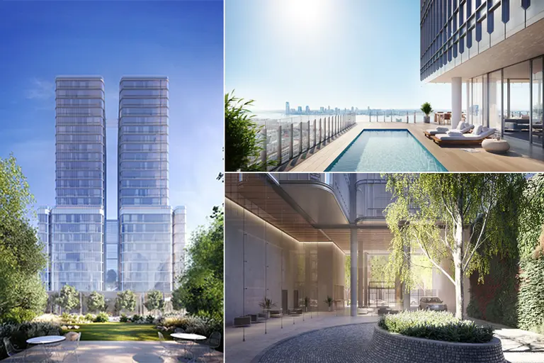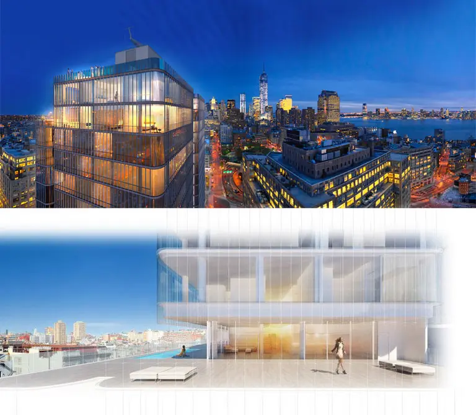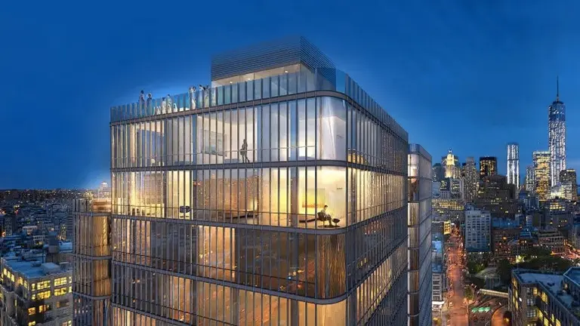$40.5M penthouse at Renzo Piano’s 565 Broome has a 20-foot-long rooftop pool
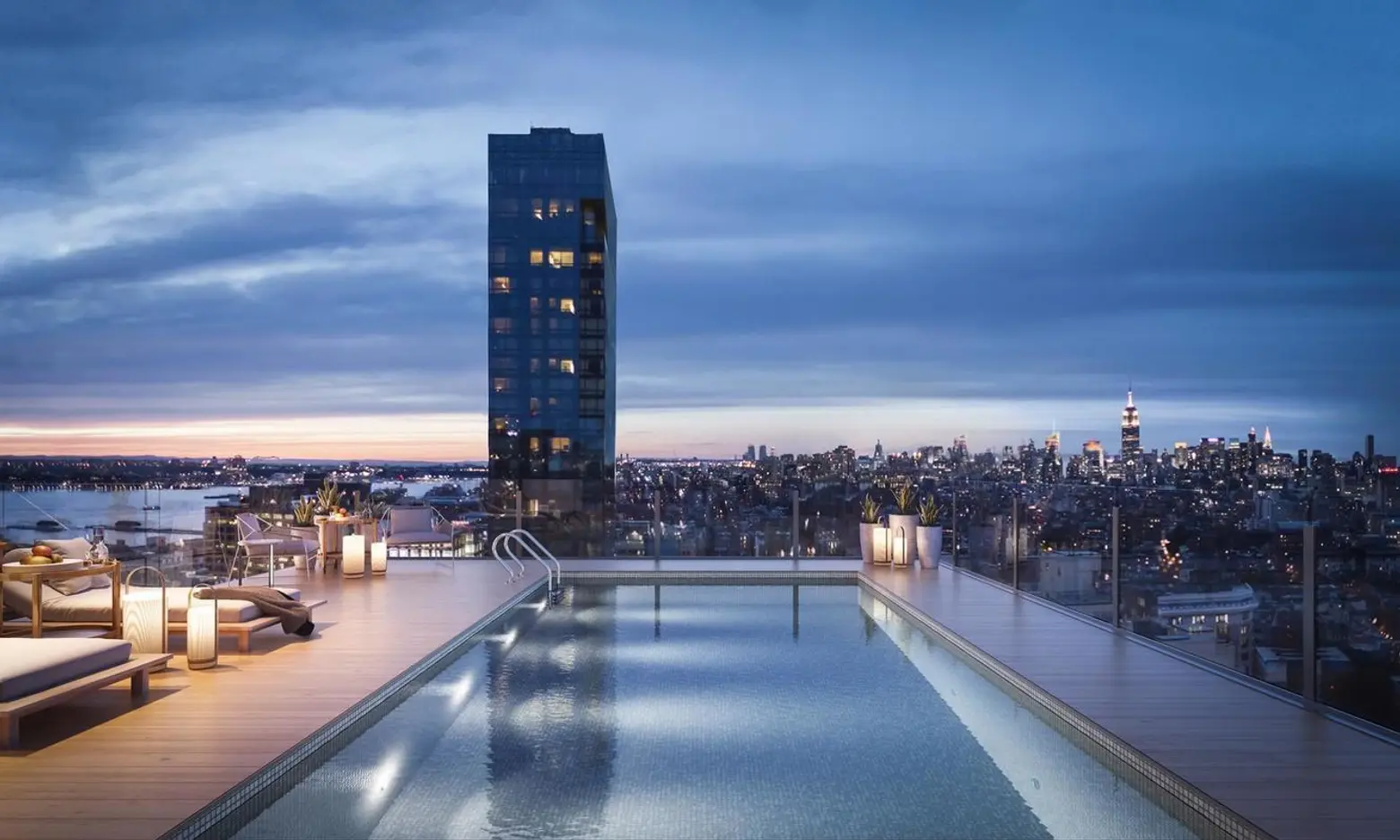
Big numbers are the order of the day at the palatial penthouse atop Pritzker Prize-winning Renzo Piano Building Workshop’s first residential building in New York City, 565 Broome Soho. On the market now for $40.5 million, the newly-minted four-bedroom duplex spans 6,655 square feet with a 2,500 square-foot roof terrace. The four-bedroom condo above one of two 30-story glass towers has the kind of jaw-dropping 360-degree views you’d expect. Less expected is the fact that you can experience them from a private heated outdoor rooftop pool.
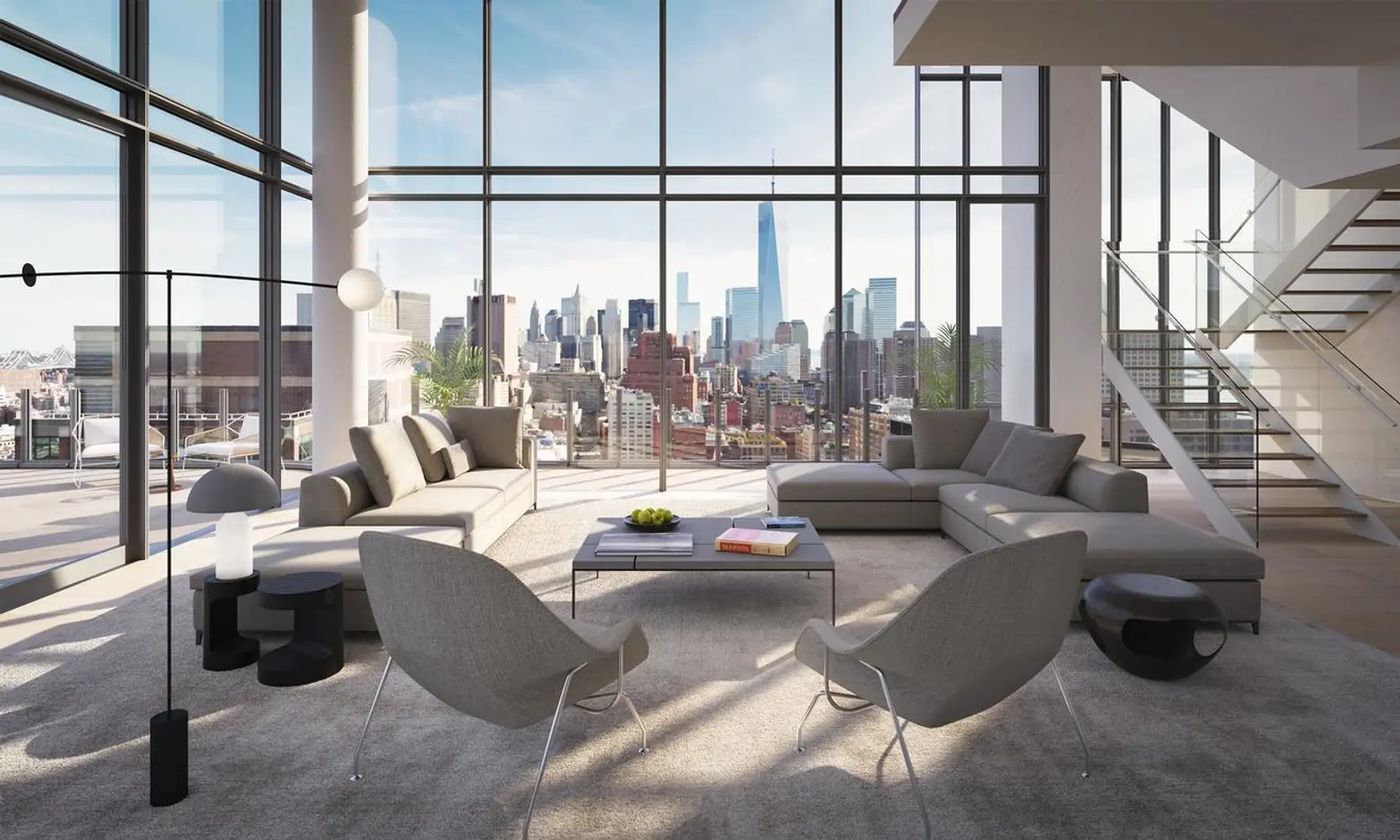
It should be noted that the unit’s dizzying price tag, though it’s certainly among the city’s most expensive, doesn’t even crack the top 25 list of NYC homes on the market. Renzo Piano’s firm also designed the recently-opened Whitney Museum of American Art next to the High Line. Interiors at the building, including the penthouse, are by Rena Dumas Architecture Interieure.
The full-floor duplex penthouse has three terraces, including the aforementioned roof terrace. There’s a private elevator landing on the first floor, where you’ll find 16 foot ceilings in the great room, a library, and a wet bar.
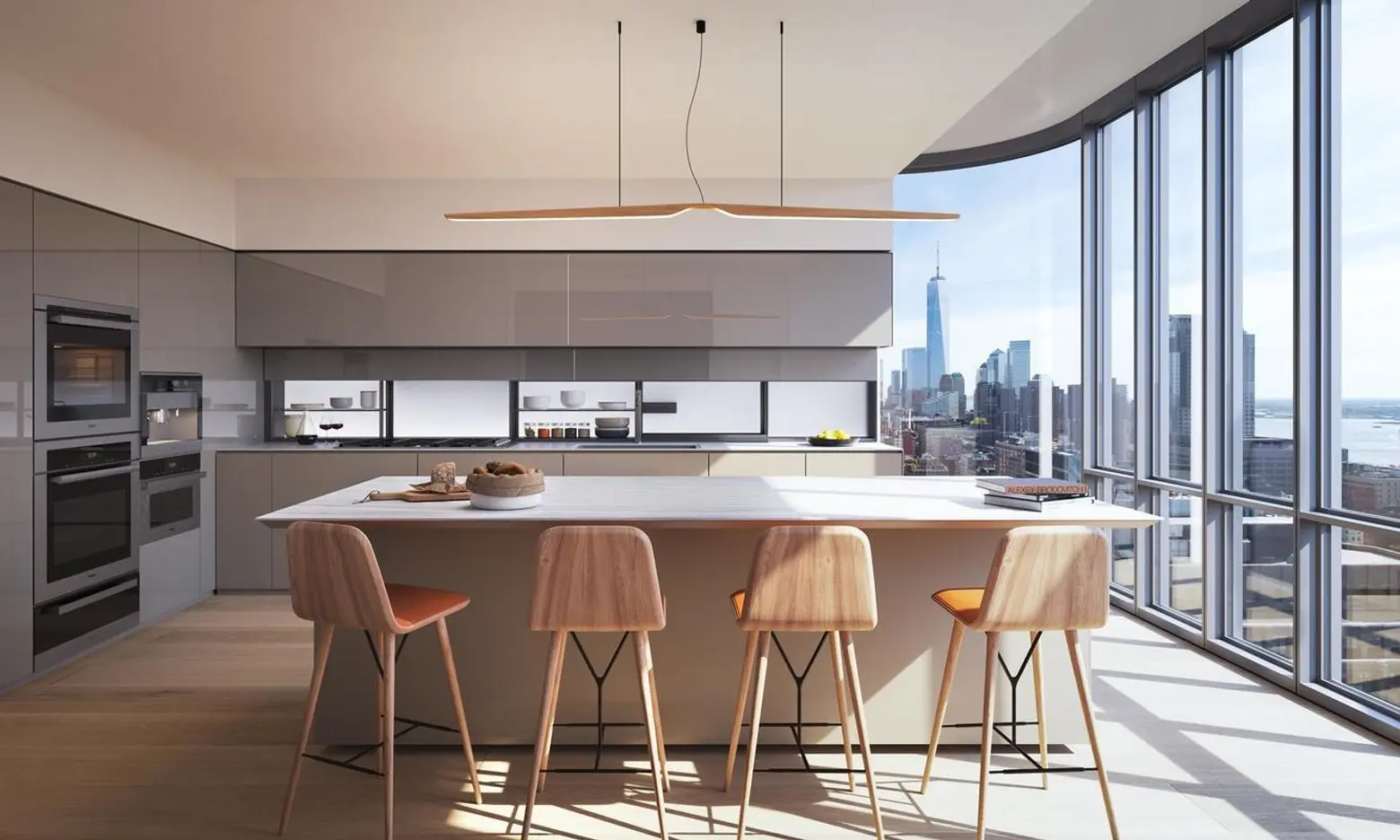
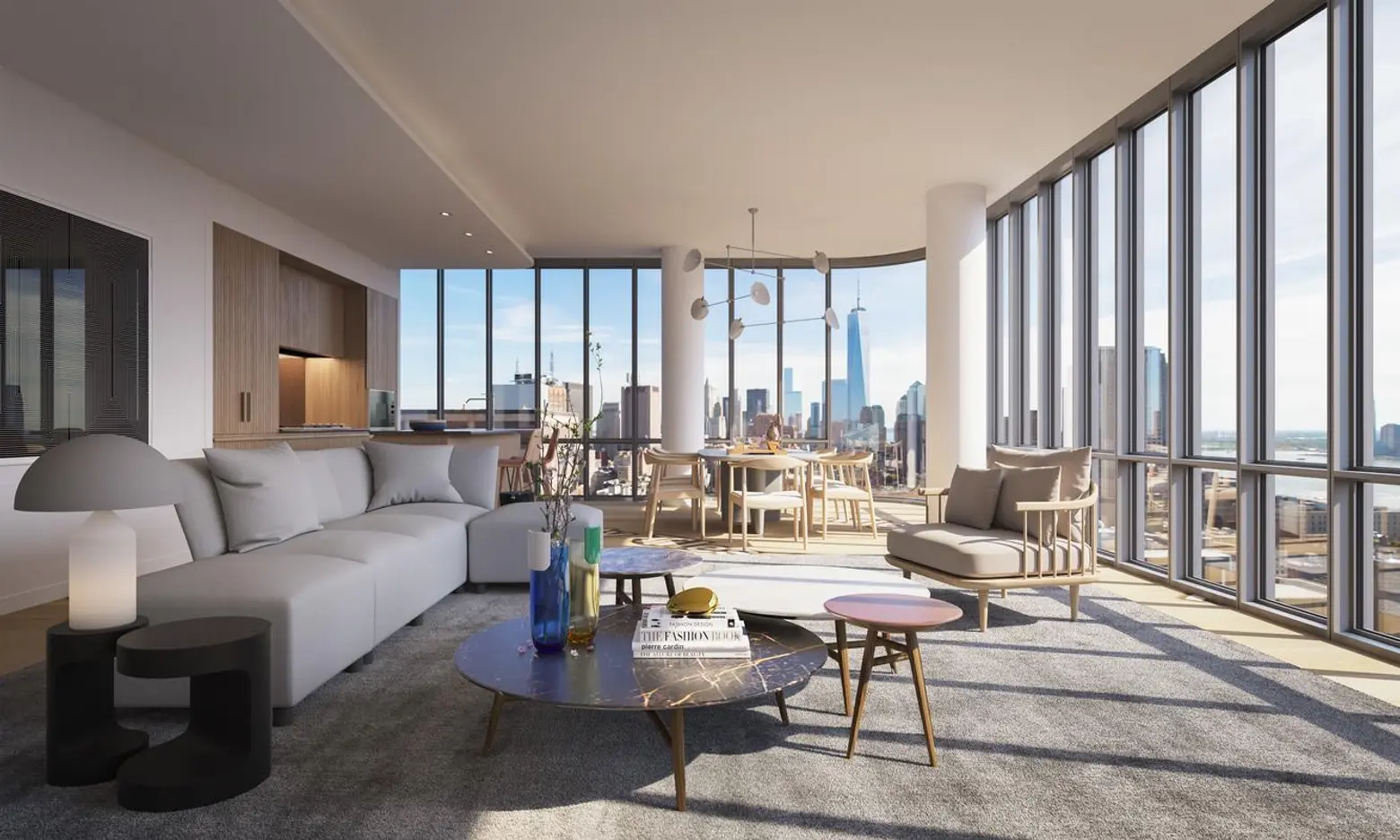
A separate entertaining space includes expansive living and dining rooms with more than 40 linear feet of windows. Another wall of windows wraps the eat-in-kitchen, which also boasts Molteni cabinetry, Basaltina lavastone countertops and state-of-the-art Miele appliances.
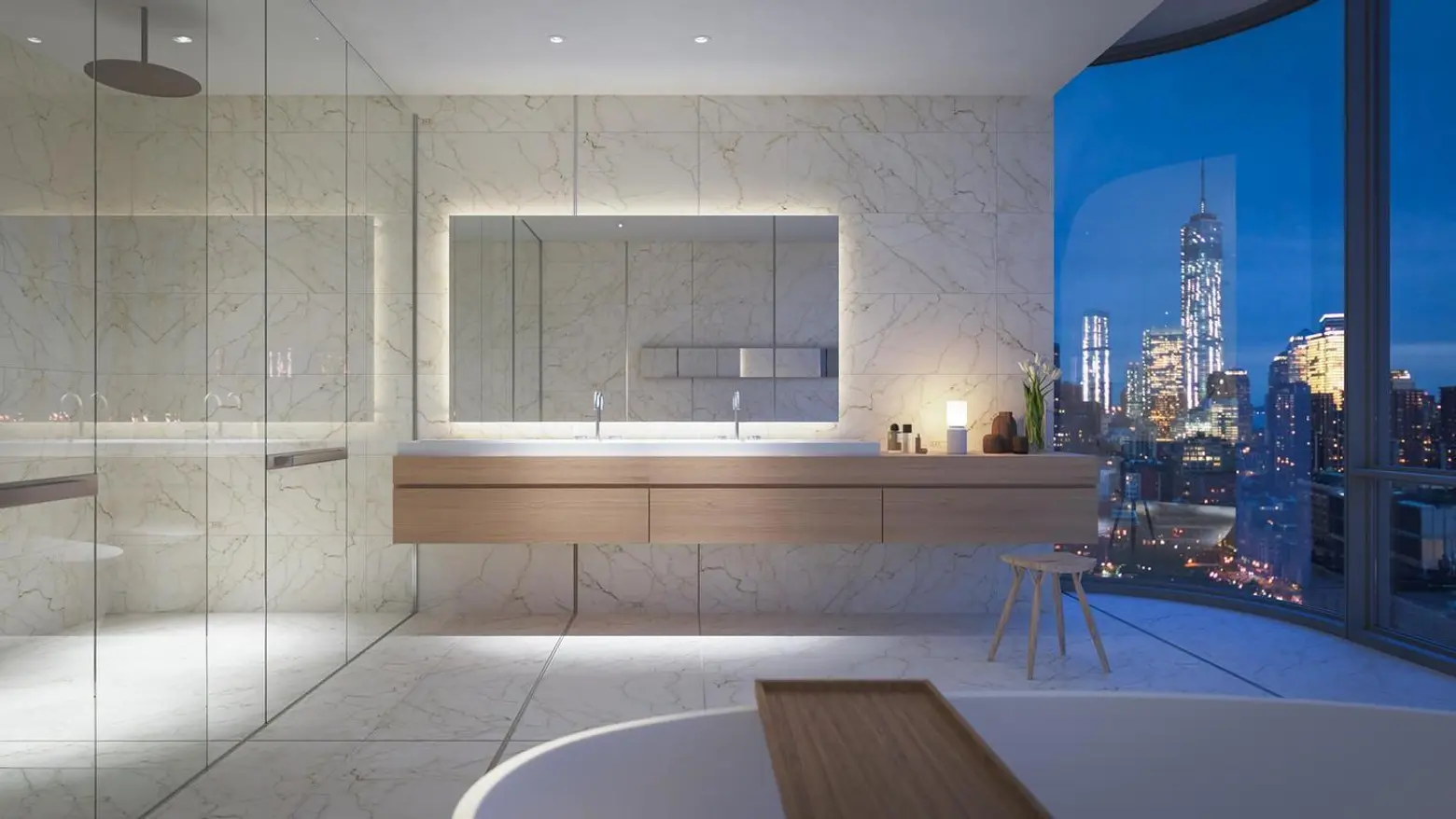
A private interior elevator–or a striking staircase–takes you to the second floor where you’ll find the home’s master bedroom suite (more windows, more views), a huge and luxurious master bath and three additional bedrooms.
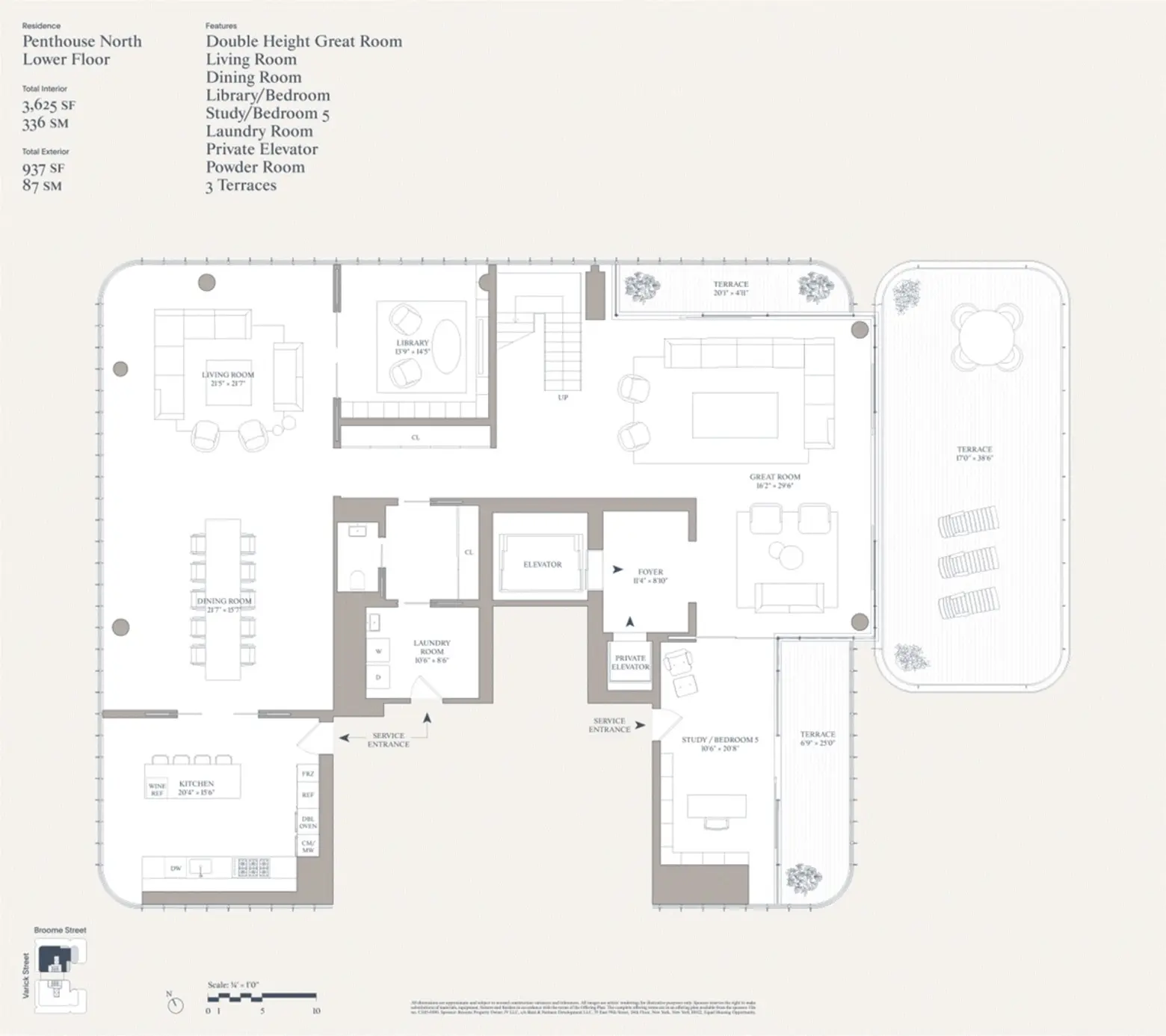
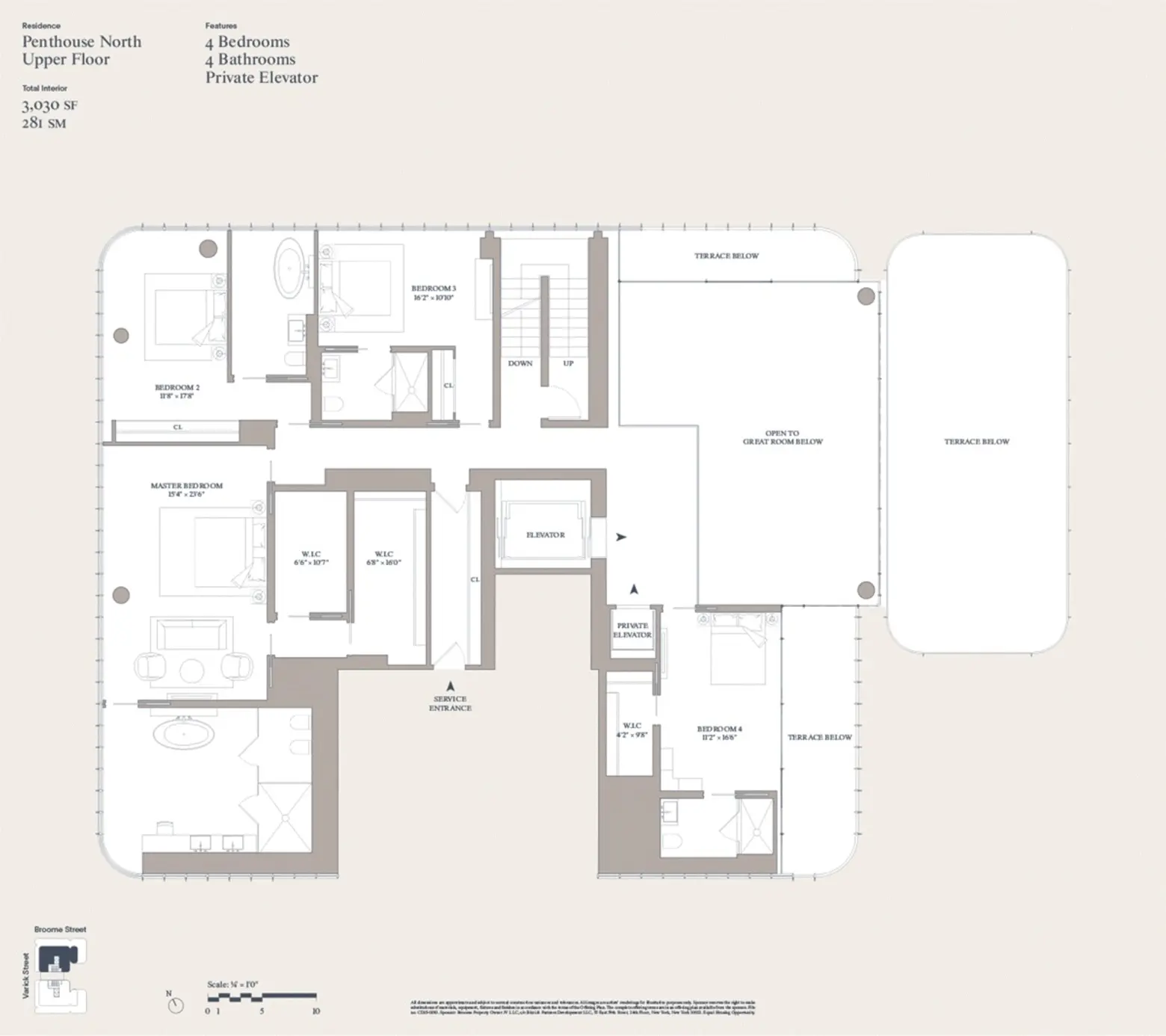
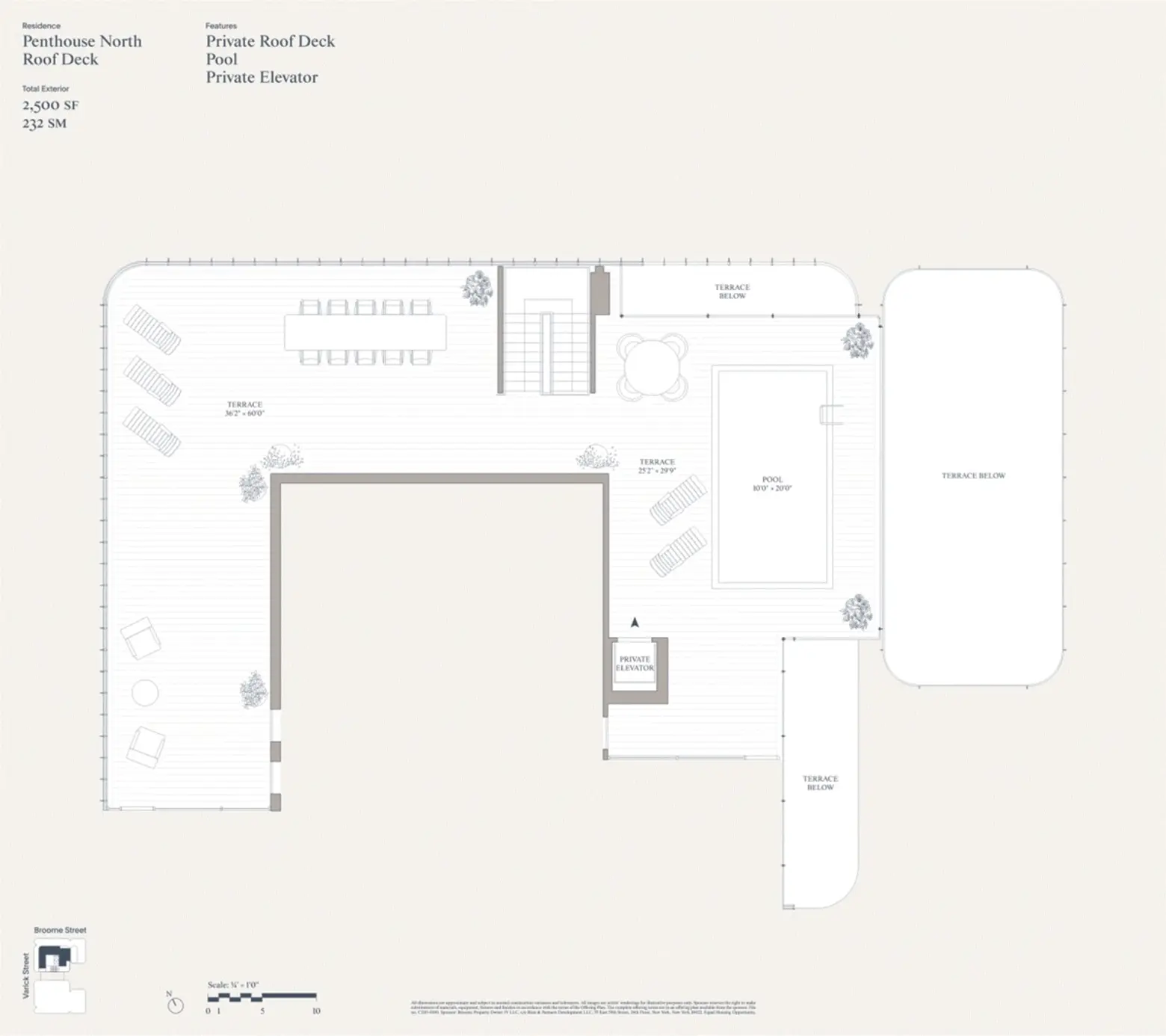
One floor up is that spectacular 2,500-square-foot roof terrace, pool, and summer kitchen for dining post-swim.
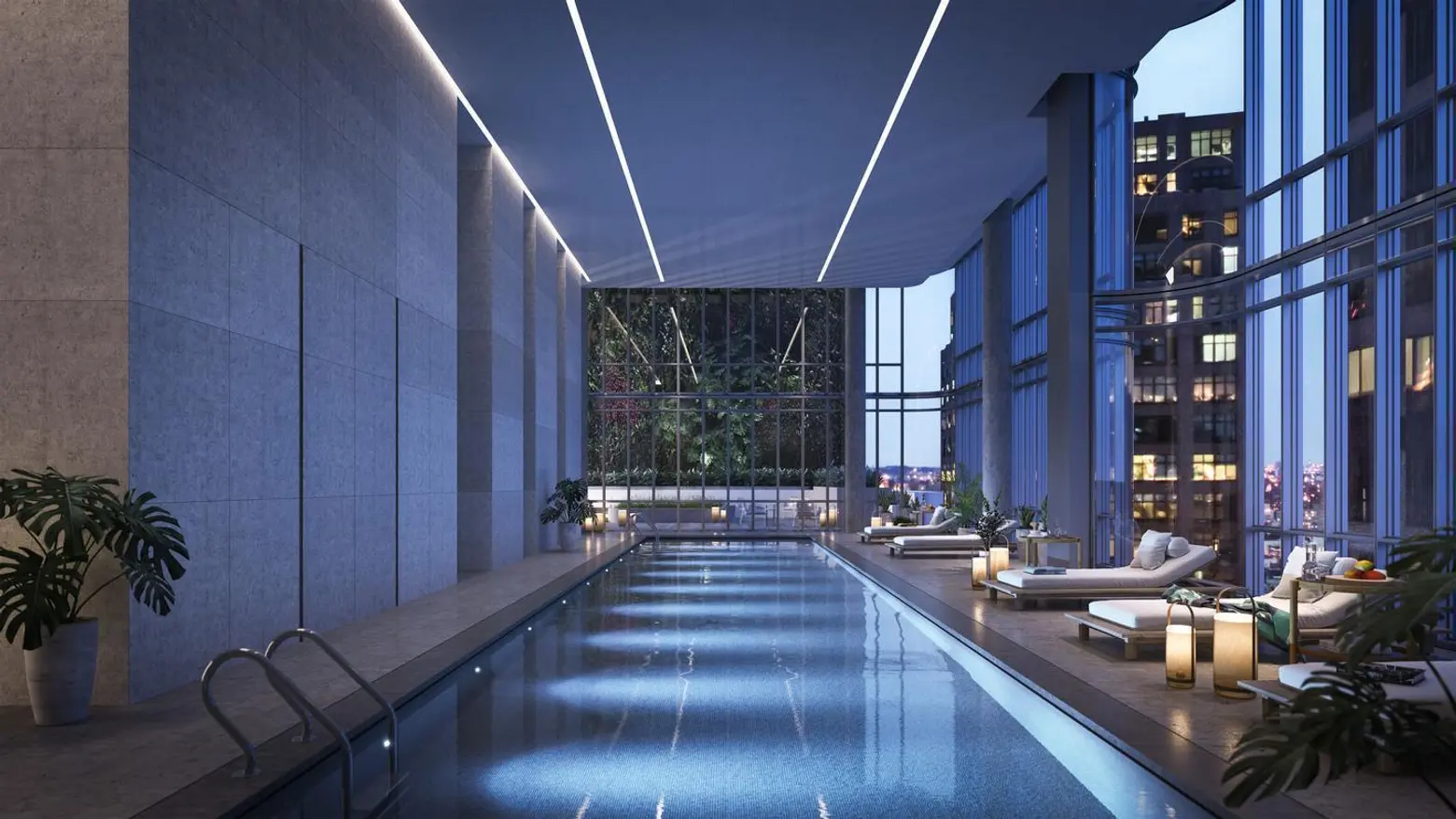
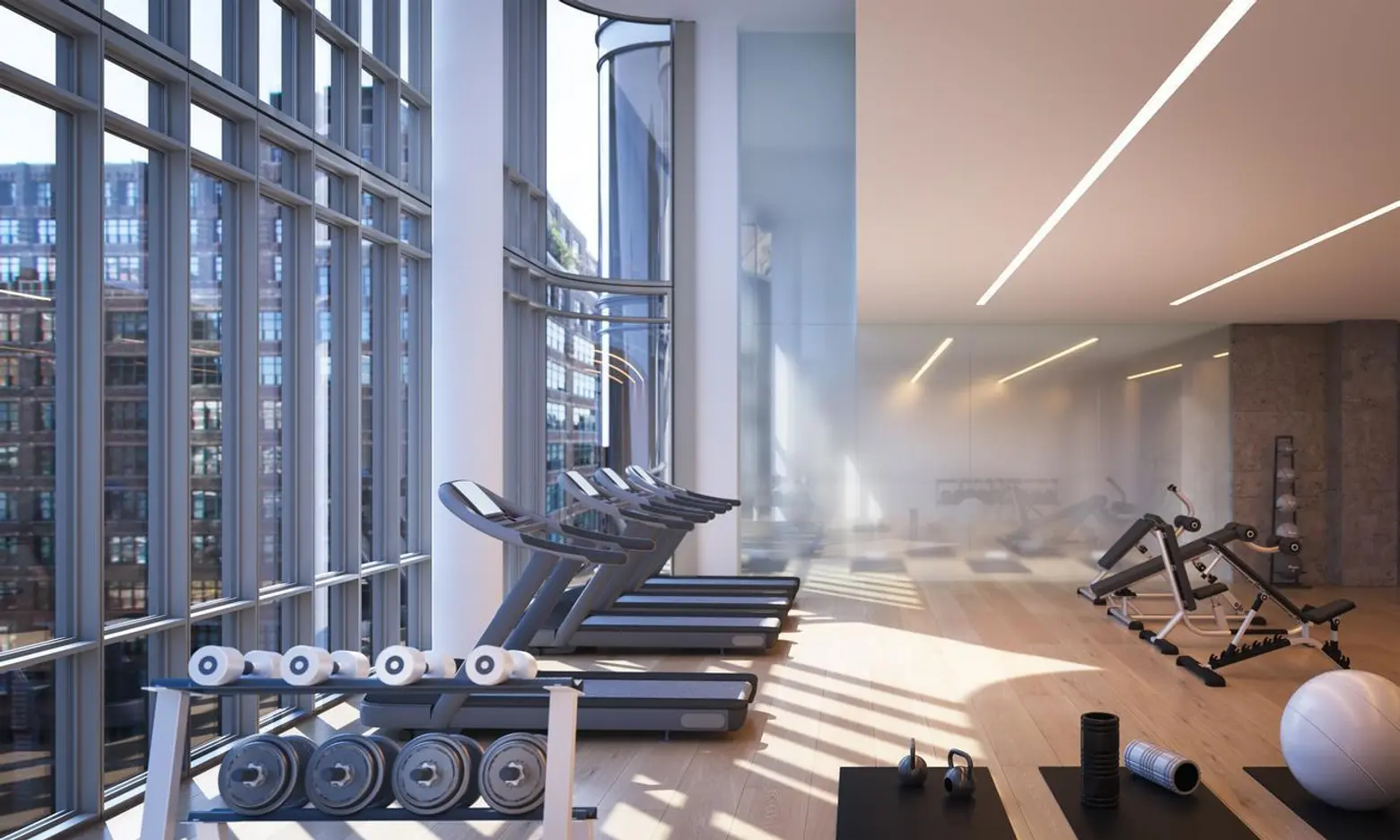
Soho’s tallest residential building is no slouch when is comes to amenities, which include a heated, 55-foot indoor swimming pool, steam rooms and sauna, a fitness center, a landscaped outdoor terrace, an interior landscaped lounge, a library and wet bar, a children’s playroom, 24-hour concierge and attended lobby and automated parking with a full capacity electric charging station. Additionally, residents will have access to onsite BMW and MINI vehicles as part of a car-sharing program.
According to a press release, 565 Broome SoHo will become the city’s first high-end residential zero-waste building, defined as achieving more than 90 percent diversion of waste from landfills, incinerators and the environment. The building is scheduled for fall 2018 occupancy.
[Listing: 565 Broome Street by Stacy Spielman, Andrew Anderson, Joshua Lieberman and Benjamin Glazer for Douglas Elliman]
[At CityRealty]
RELATED:
- Zayn Malik drops $10M on Soho penthouse after Gigi Hadid breakup
- Mike Myers finally unloads $14M Soho penthouse
- Justin Timberlake wants to offload his sleek Soho Mews penthouse for $8M
Images courtesy of Douglas Elliman.
