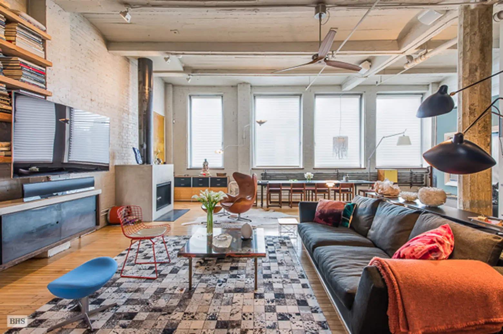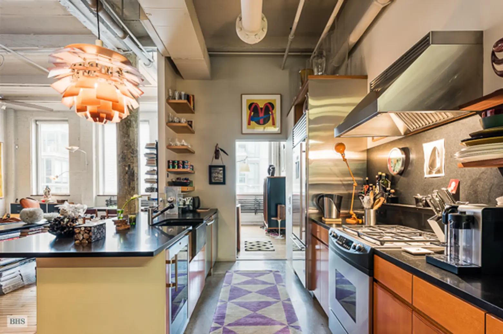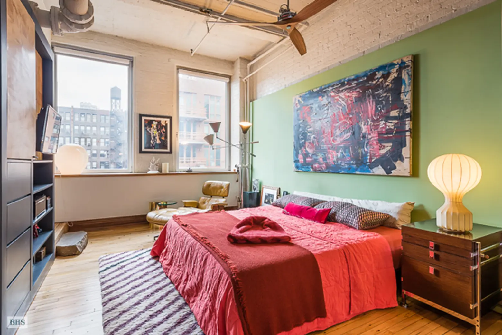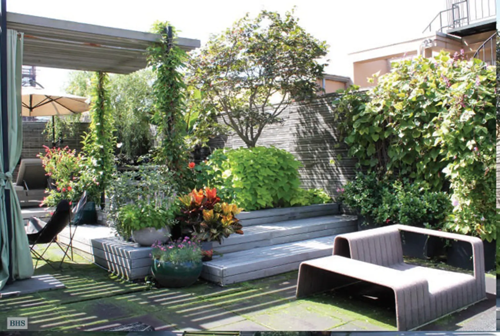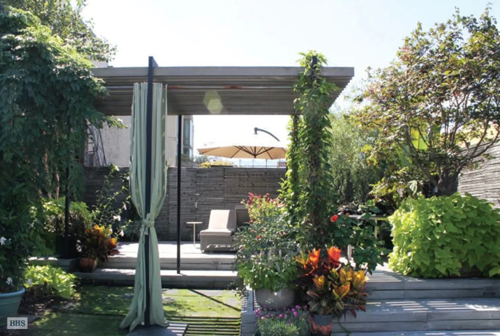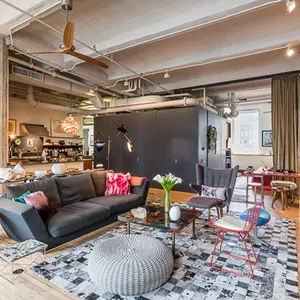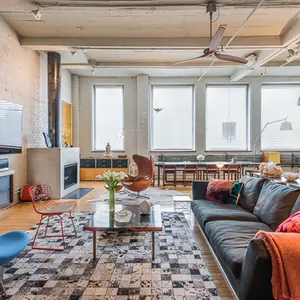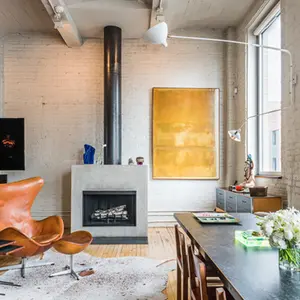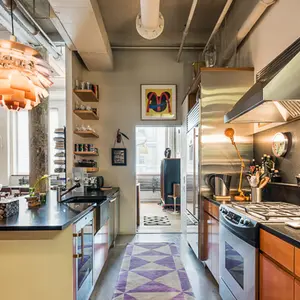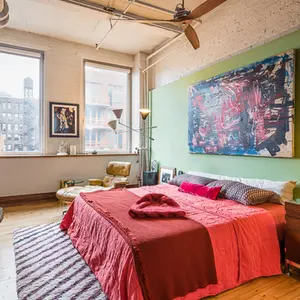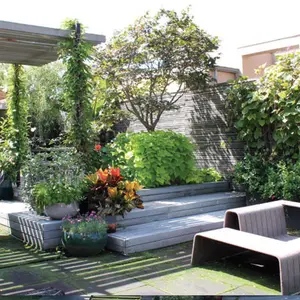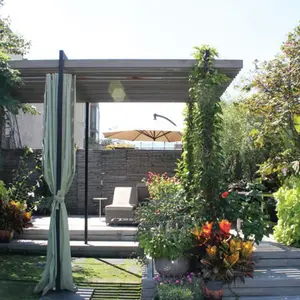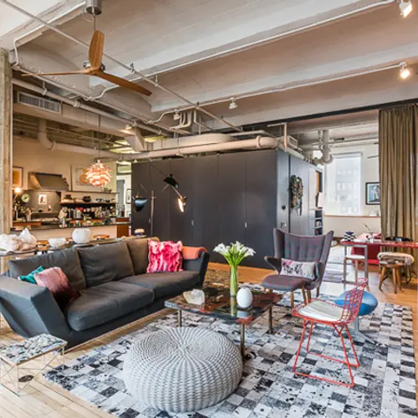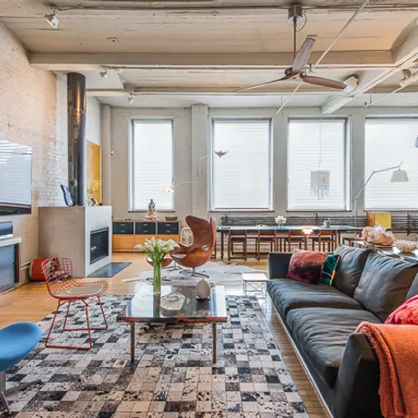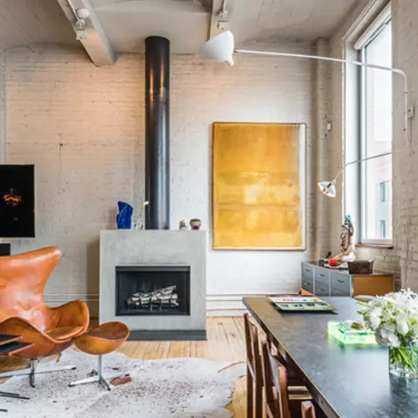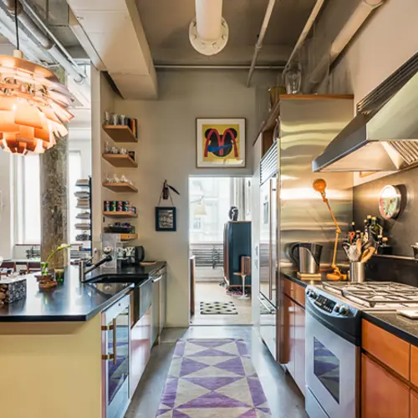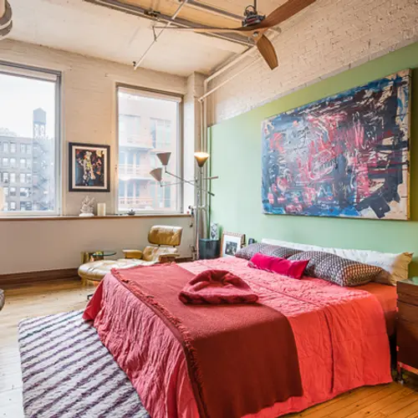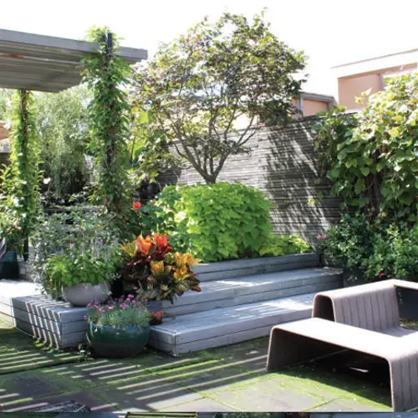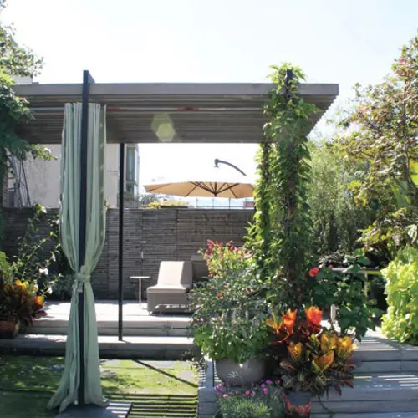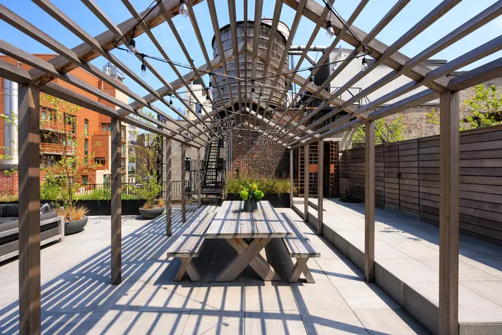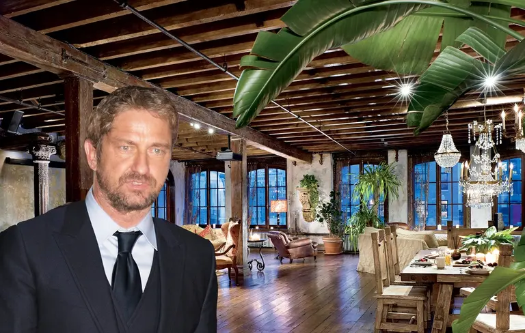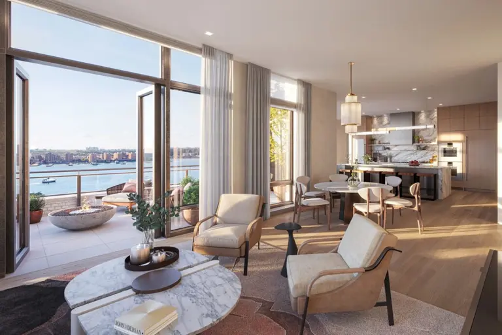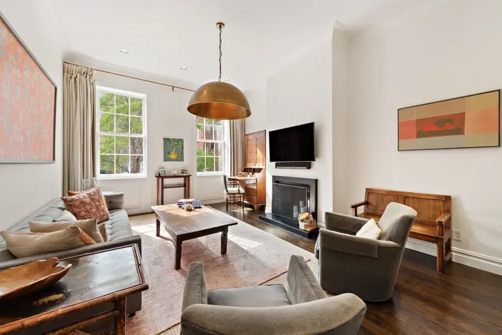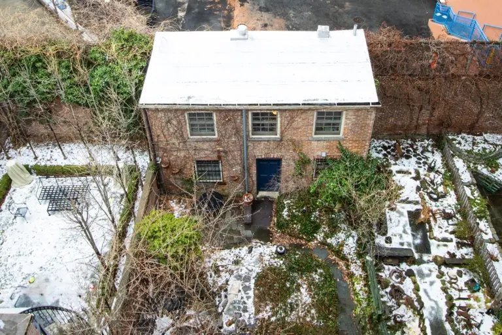$4M Chelsea Loft Boasts Tons of Stylish Space Inside and Out
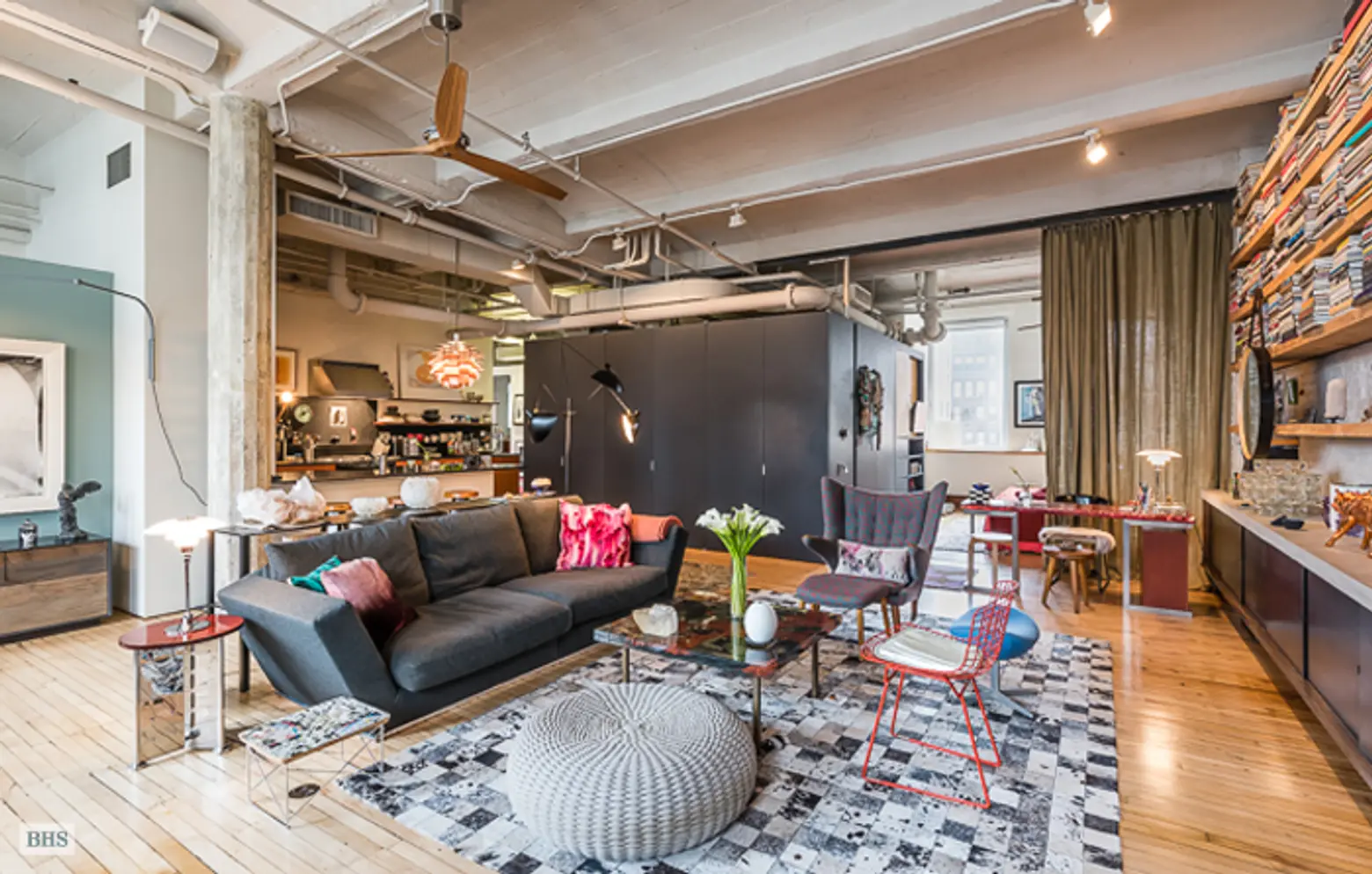
This Chelsea co-op, located at 139 West 19th Street, has got lots of things going for it: it’s super stylish, has some great interior details, there’s an expansive living room along with two full bedrooms and bathrooms, and it has a huge backyard that will incite envy. It’s also located in a charming central location on 19th Street between 6th and 7th avenues. The cost for all this good stuff comes in at $3.895 million.
The interior space comes in at about 1,700 square feet. In the large living room, there are super high ceilings, exposed beams, whitewashed brick, custom shelving and a modern, wood-burning fireplace. There’s also enough space for an eight-person dining room table. The decor is impressive, and the listing says that the apartment has landed in both Elle Decor magazine and the New York Times Style section because of it.
And what’s not to like about this modern, open kitchen? The lighting is awesome, the appliances seem fancy, and it just looks like a fun place to cook.
Here’s the master bedroom, which has many of the same details found in the living room — whitewashed brick, wood floors, some cool lighting and custom shelving.
The private terrace is 1,400 square feet…in other words, it is massive. There’s even enough space for a walk-in storage shed, which we thought you only got in the suburbs. The landscaping out here is downright gorgeous, with a multi-level wood patio with shade, lush greenery and fancy seating. Who wouldn’t want to look down onto the streets of Chelsea from a perch like this?
[Listing: 139 West 19th Street by Judith M. Gillis and Craig B. Gillis for Brown Harris Stevens]
RELATED:
- This Nomad Loft Was Created With Curbside Finds, Elbow Grease and an Eye for Beauty
- Gorgeous Roof Garden Atop This $3M Flatiron Loft Has an Outdoor Cinema and Cinematic Views
- Jet-Setting Fashionista’s Sprawling Tribeca Loft Shines with Bold Decor
Photos courtesy of Brown Harris Stevens
