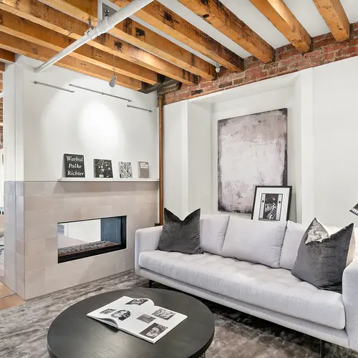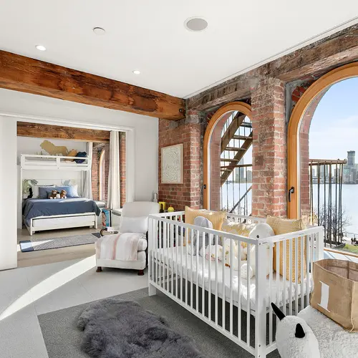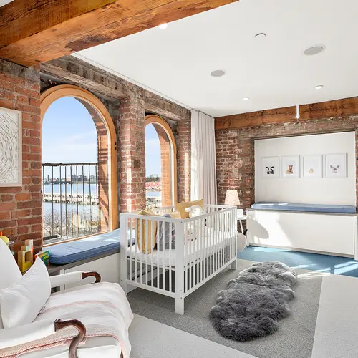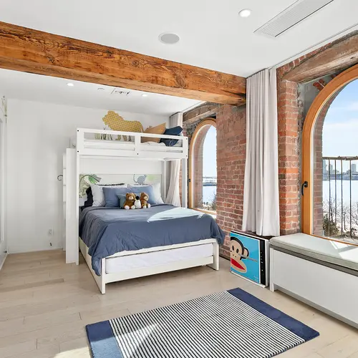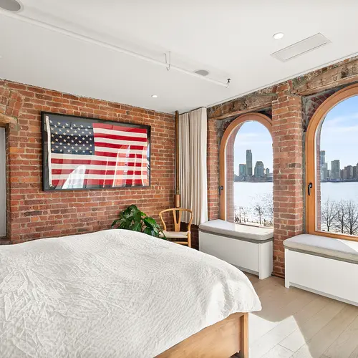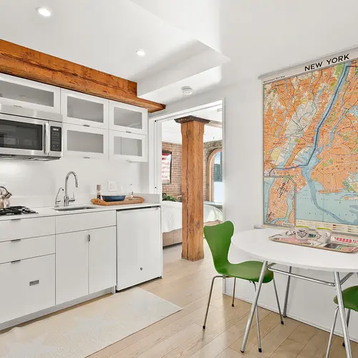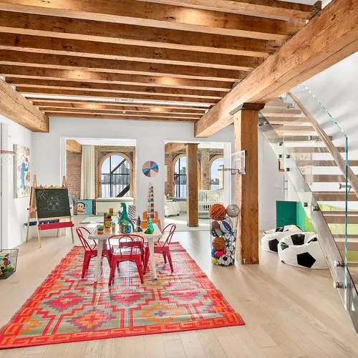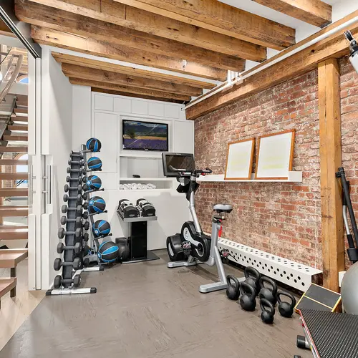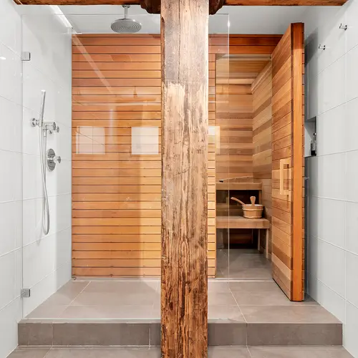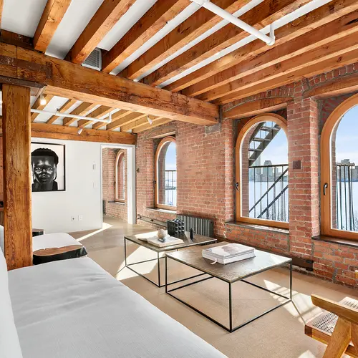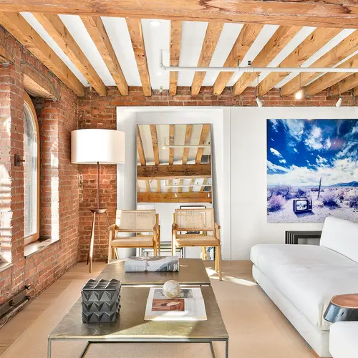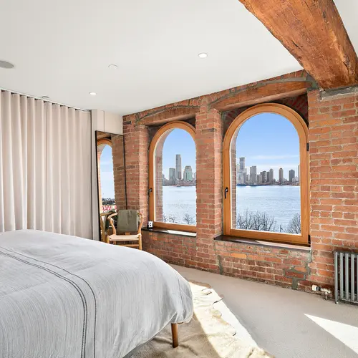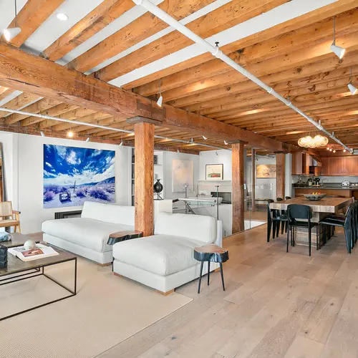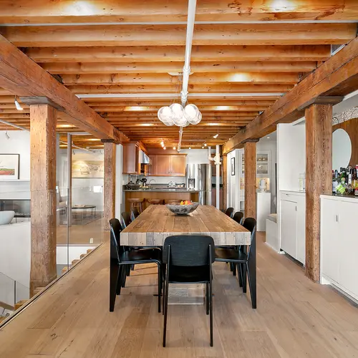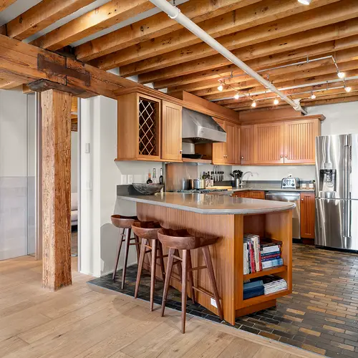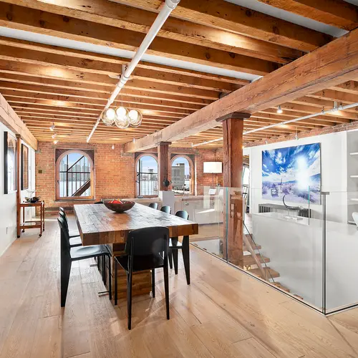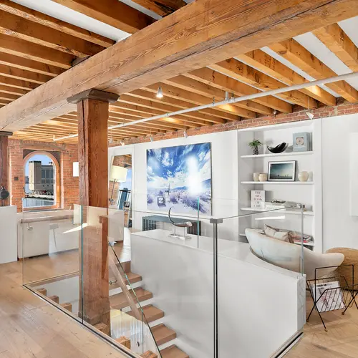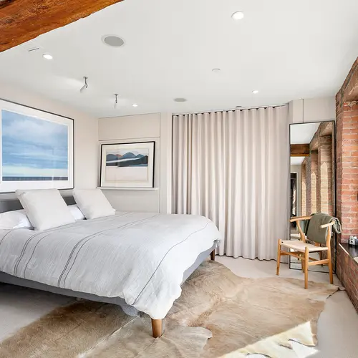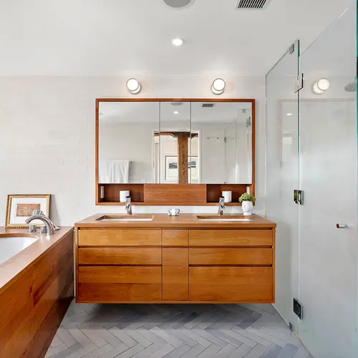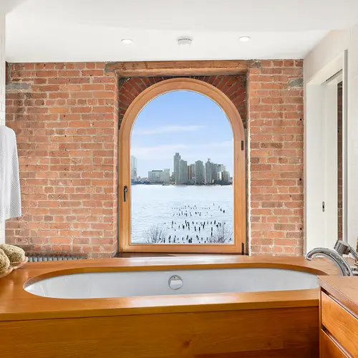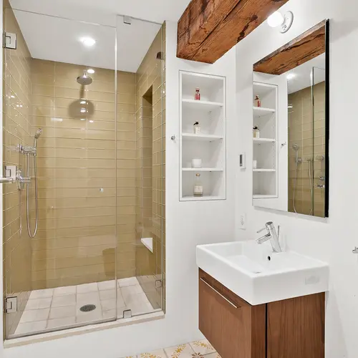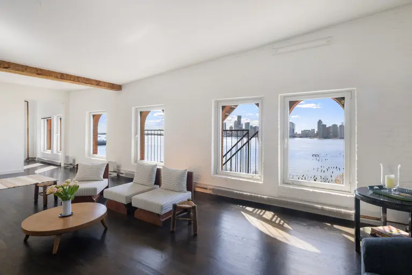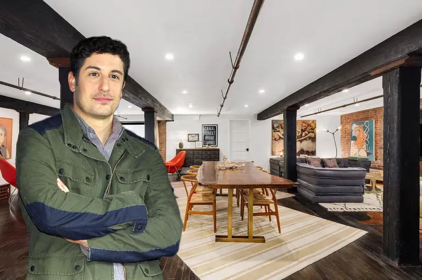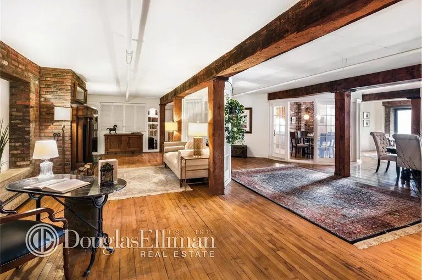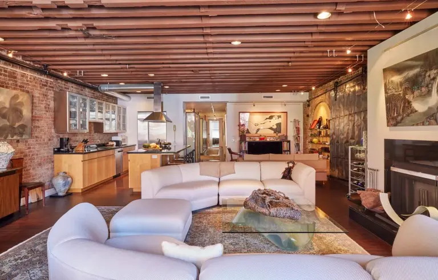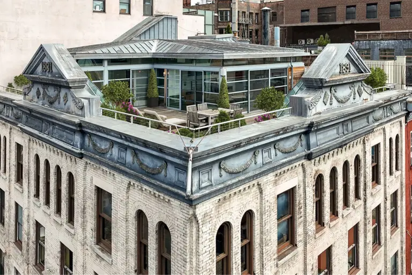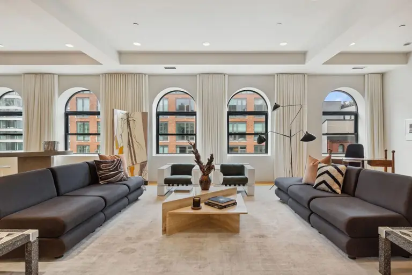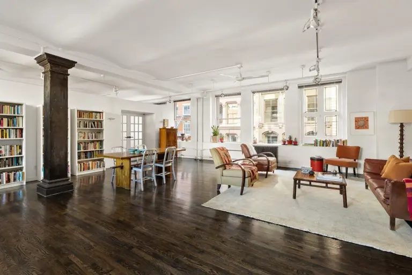$5.7M Tribeca co-op is two floors of loft living with lots of bonus space
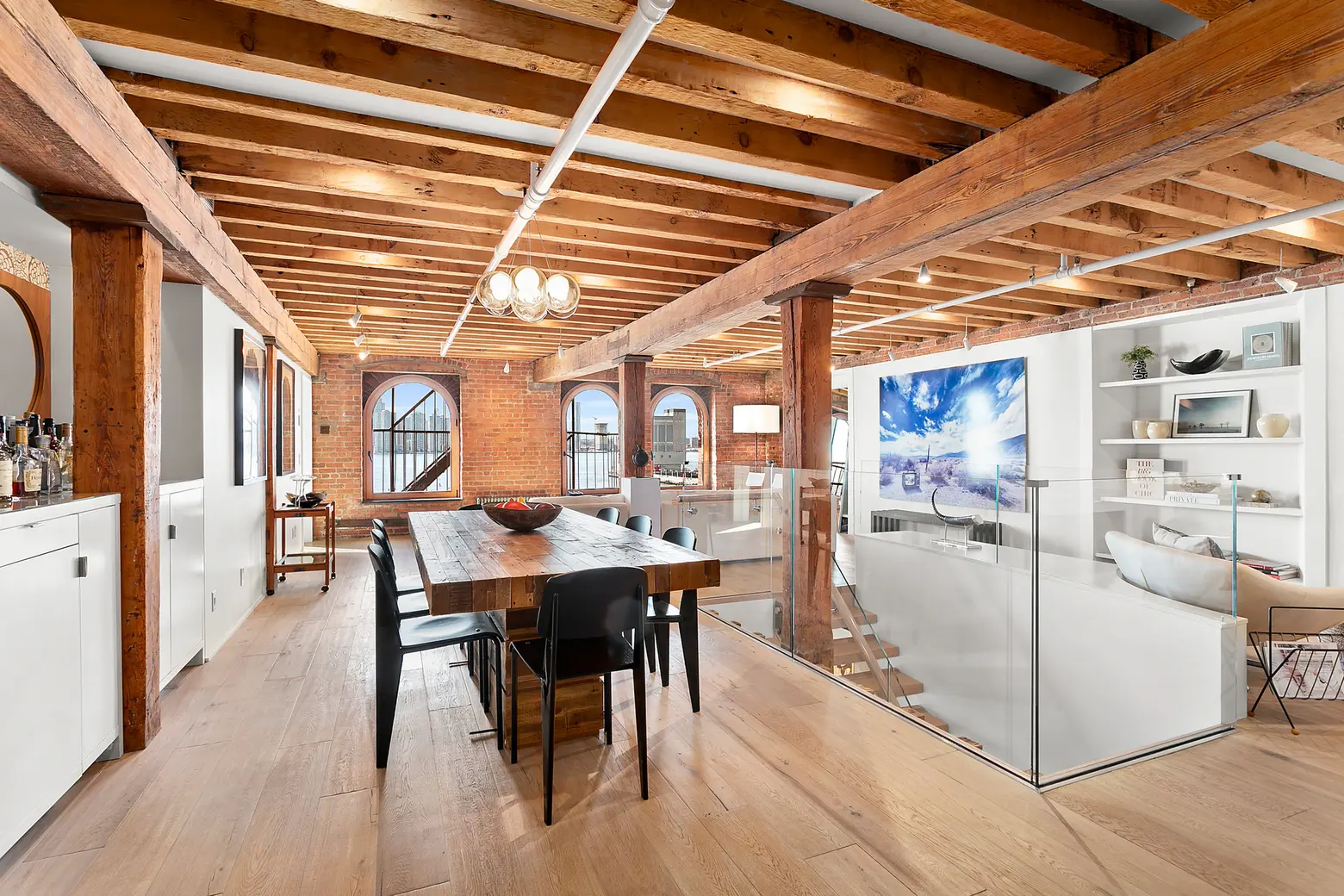
Photo credit: Rise Media, courtesy The Corcoran Group
Tribeca loft living is at its finest at this four-bedroom riverfront duplex. Located at 288 West Street, known as the Medium Lipstick Building, the brick warehouse building was built in 1855 as a spice storehouse and has since been converted to 14 co-op units. This particular apartment has all the classic architectural details– beamed ceilings, wooden columns, exposed brick, arched windows–but with modern additions like a floating glass-enclosed staircase, double-sided fireplace, sleek white built-ins, and a sauna.
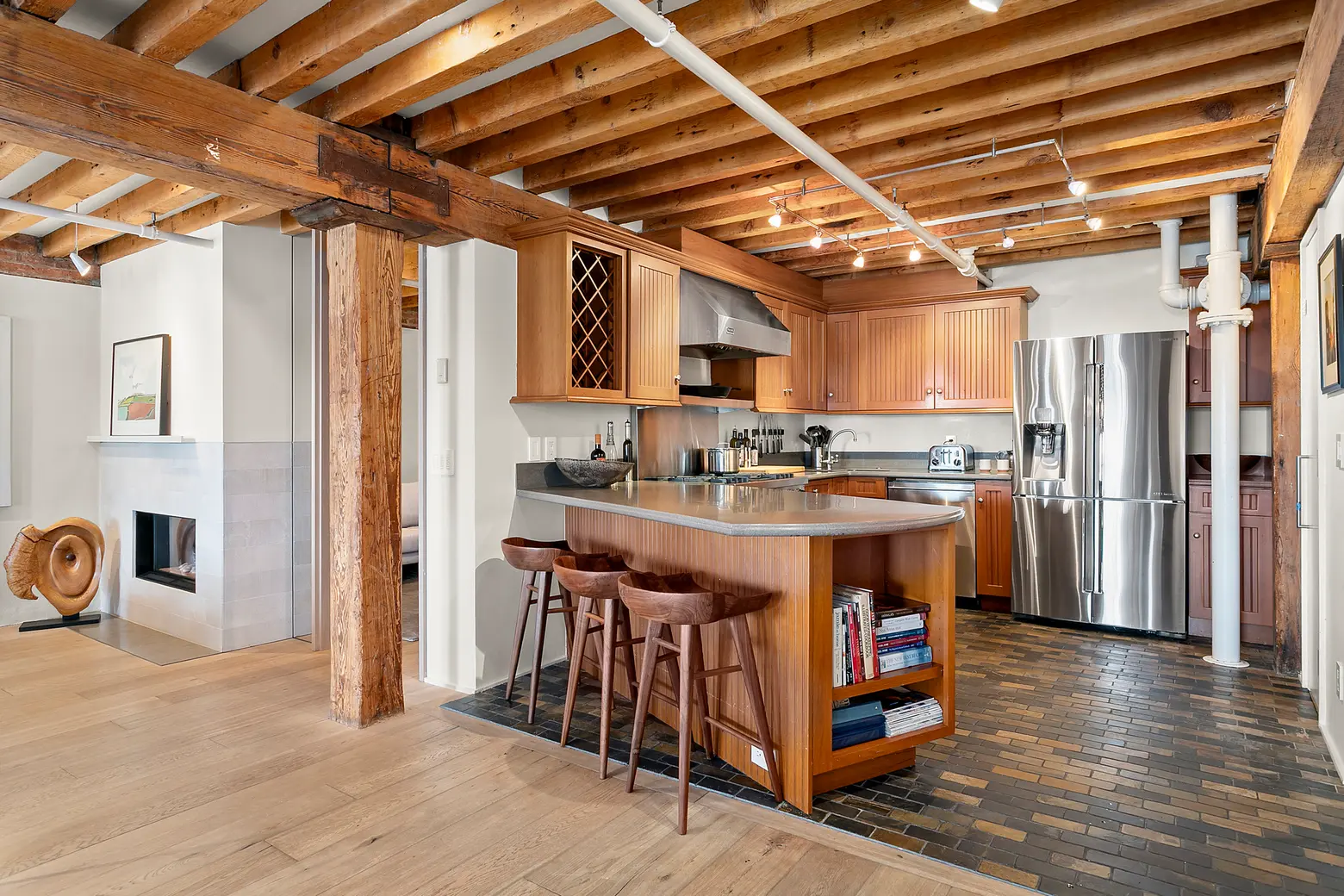
There are entrances on both floors. On the main level, you step into the sprawling, open living area. First is the kitchen, which boasts stainless steel appliances, custom cabinetry, and a pantry.
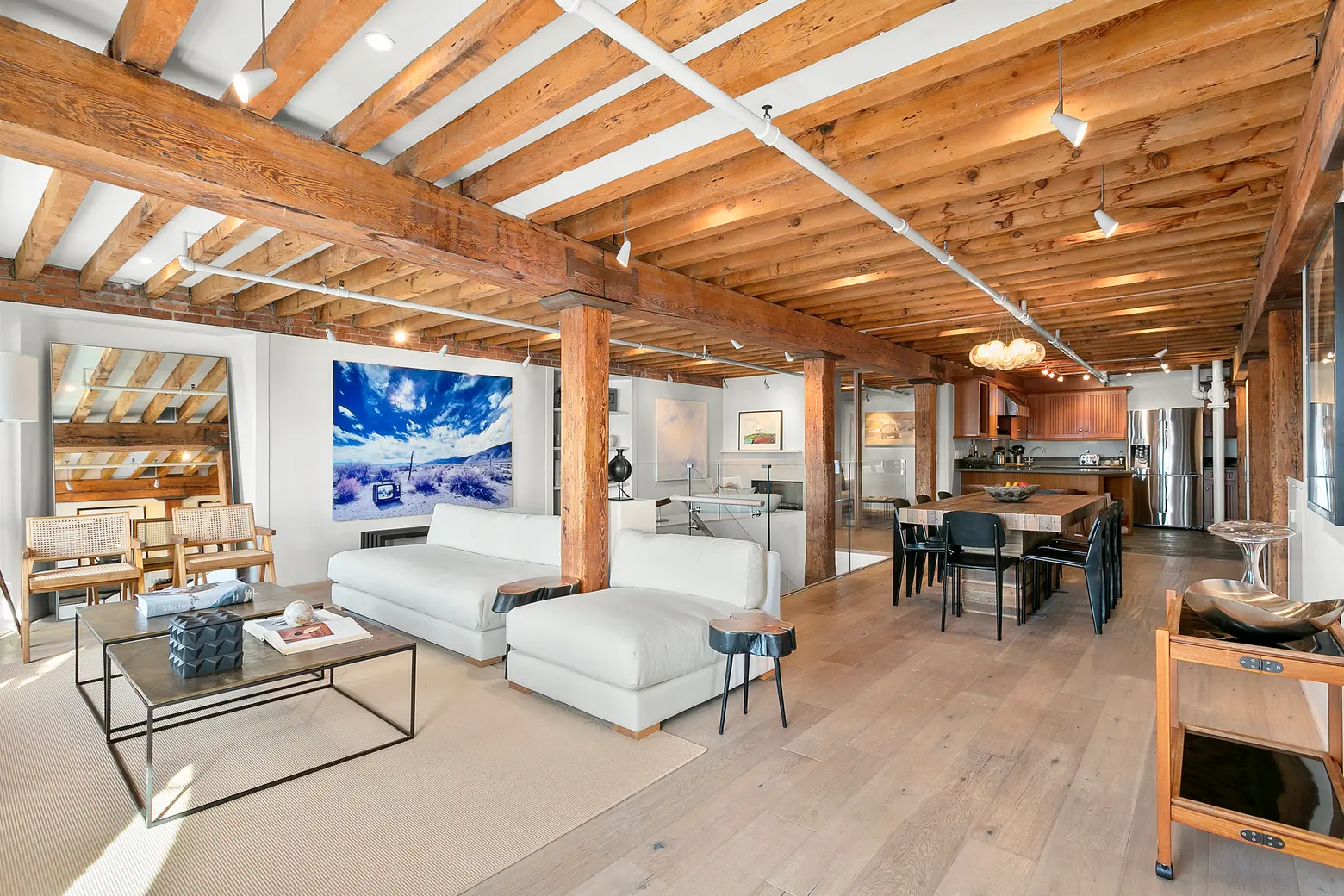
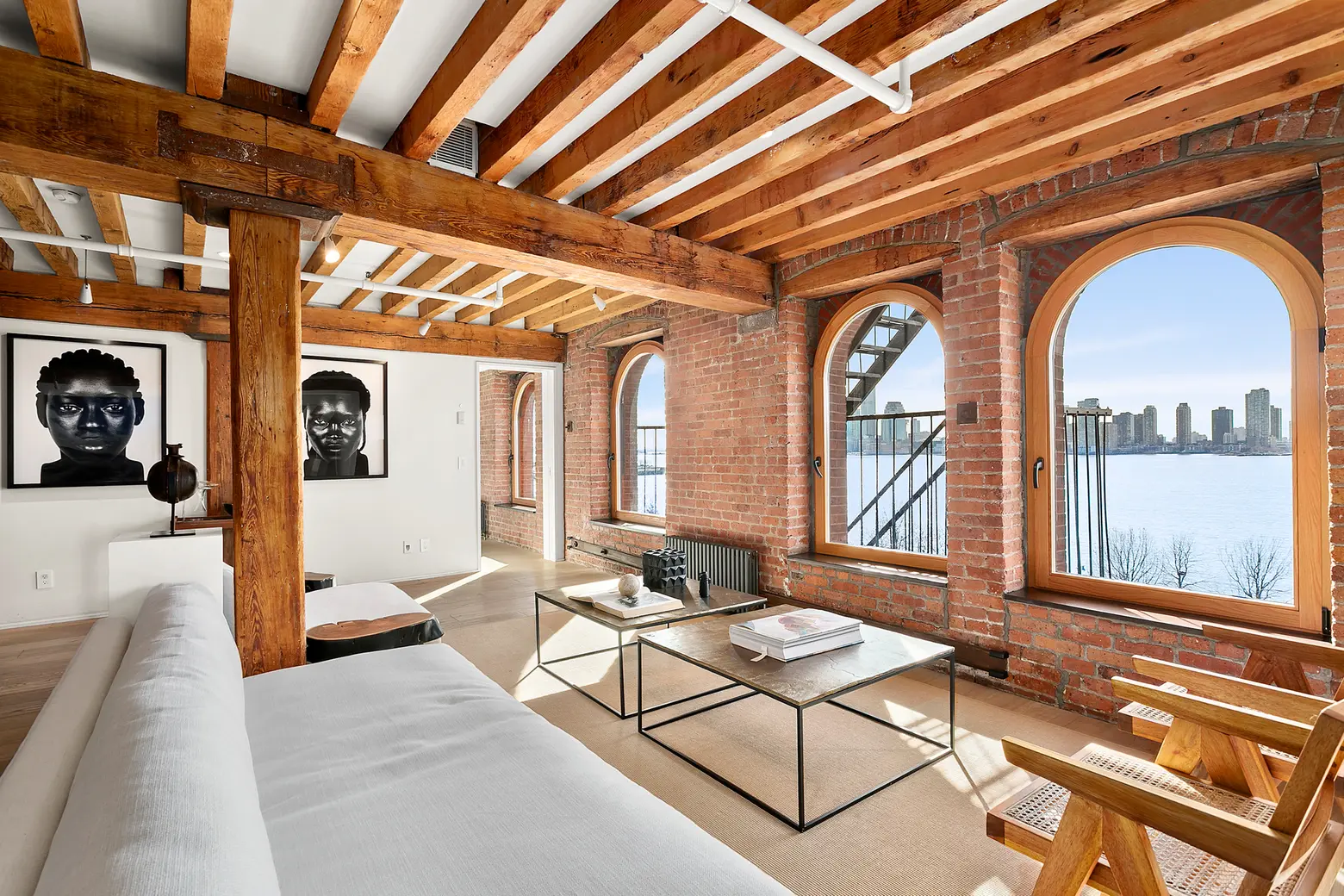
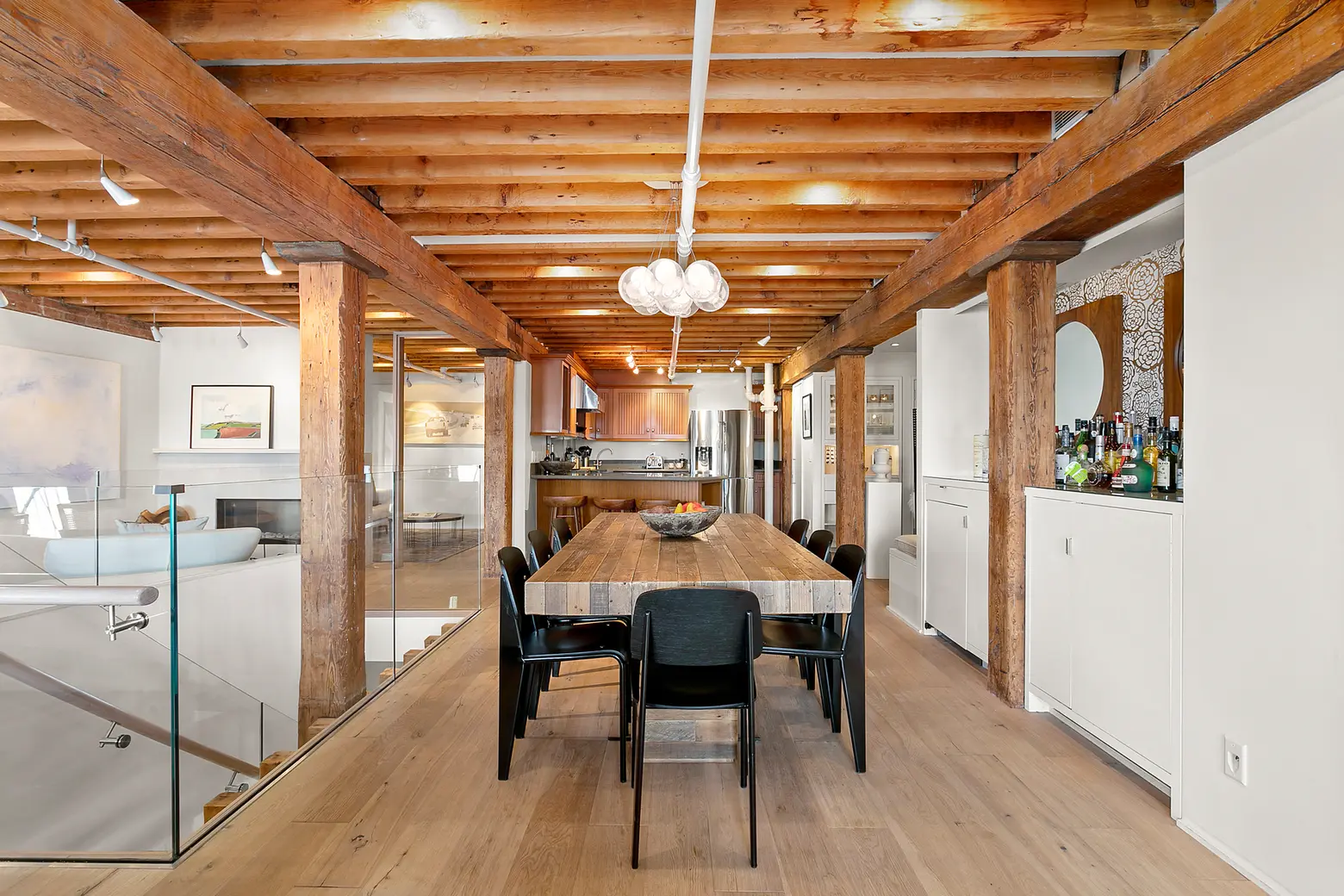
From there, enter the massive living/dining room, where the western exposures are on full display. Throughout are original pine beams and wide-plank hardwood floors. Lining the dining area are contemporary built-ins that include a wet bar.
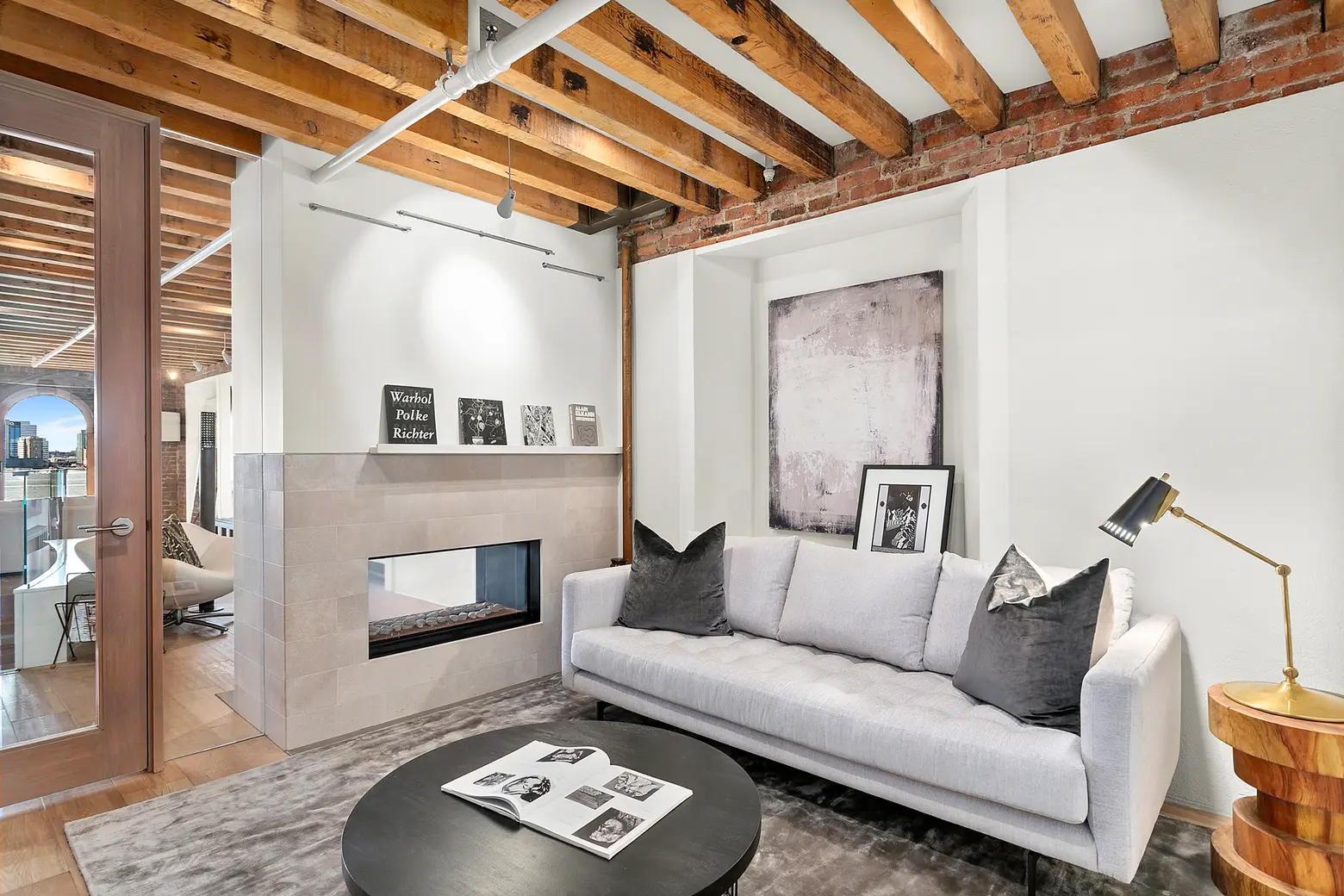
On the other side of the fireplace is a media room.
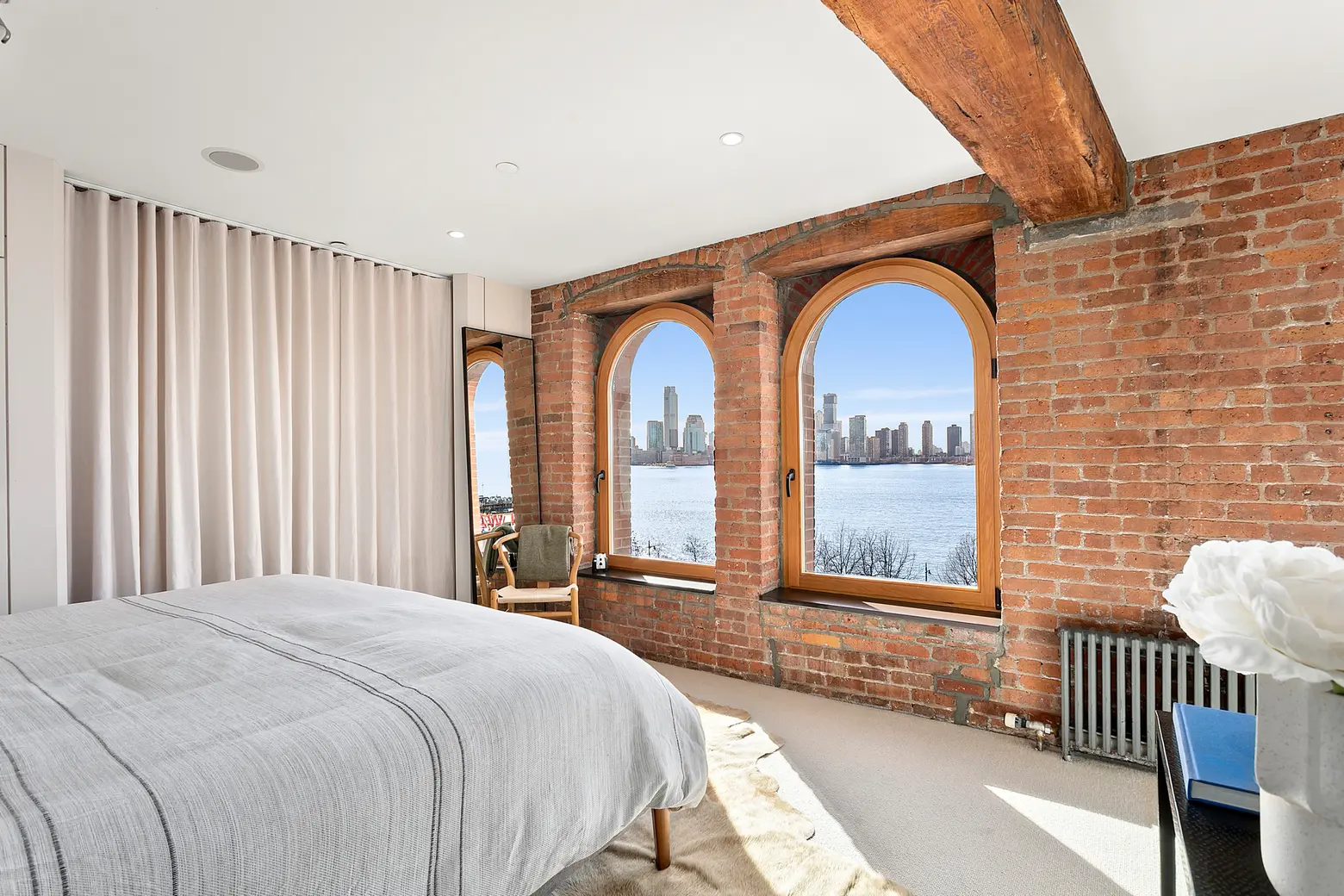
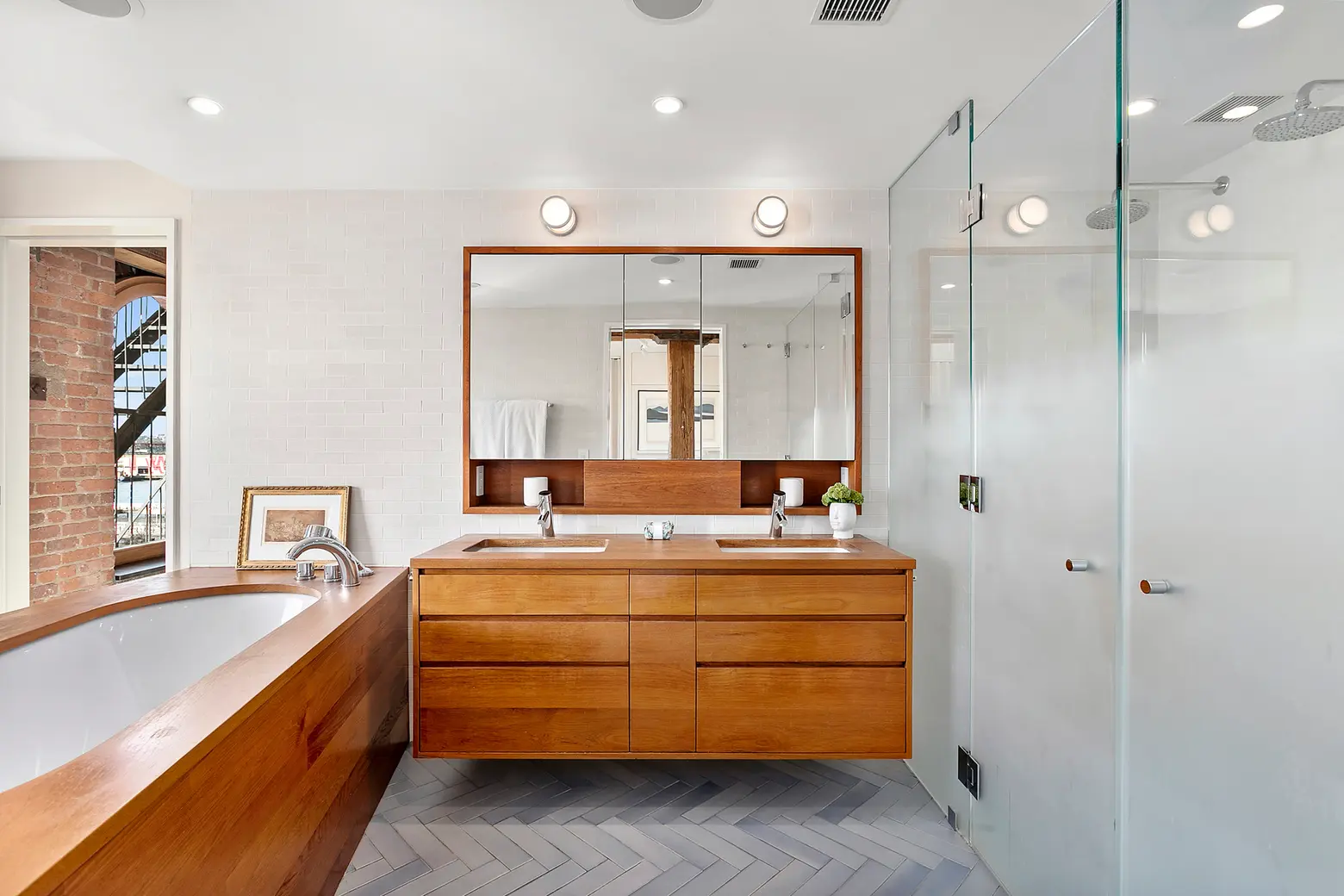
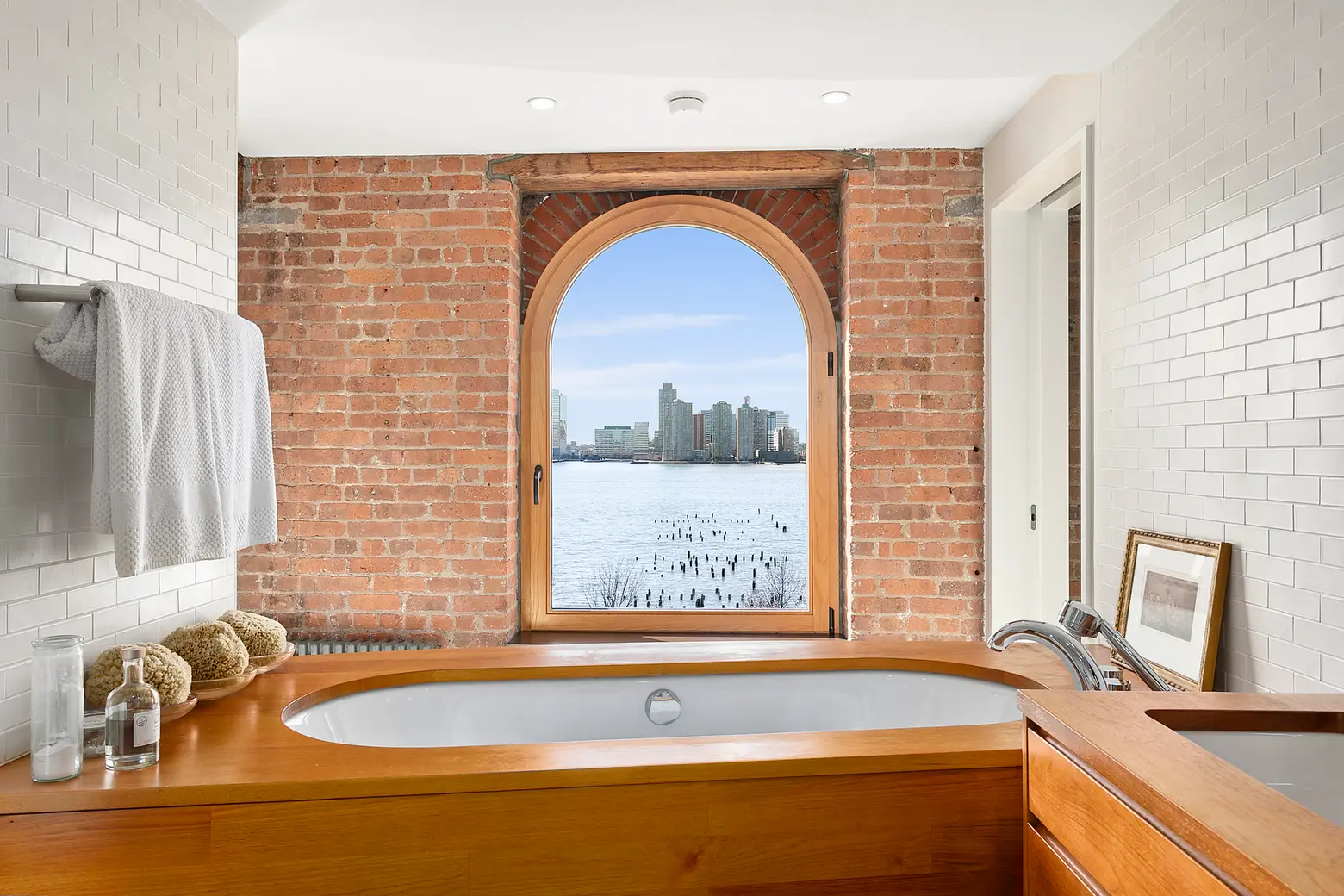
Off the living room is the master suite, which comes complete with an oversized custom closet and a spa-like bathroom with a soaking tub, rain shower, and water closet.
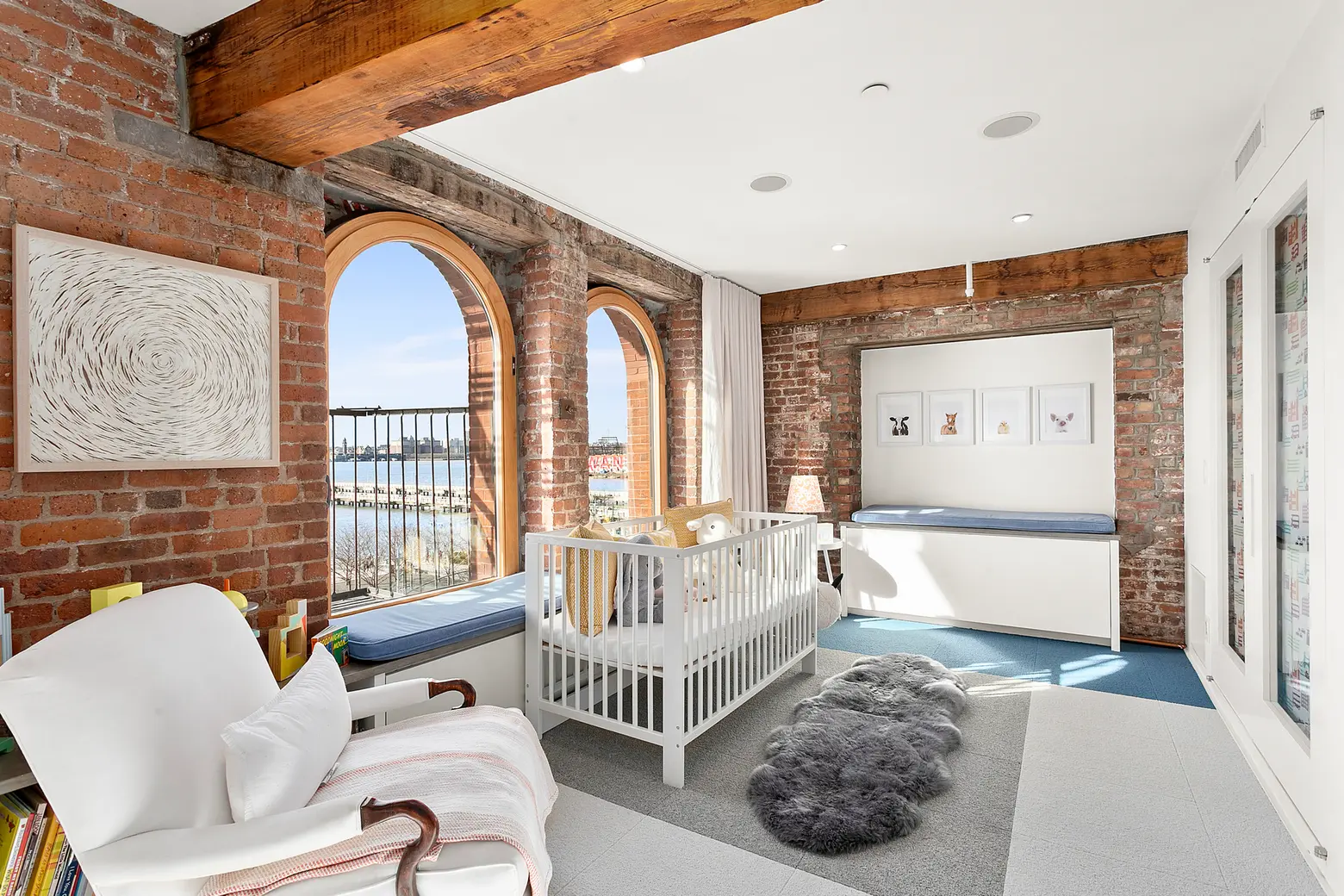
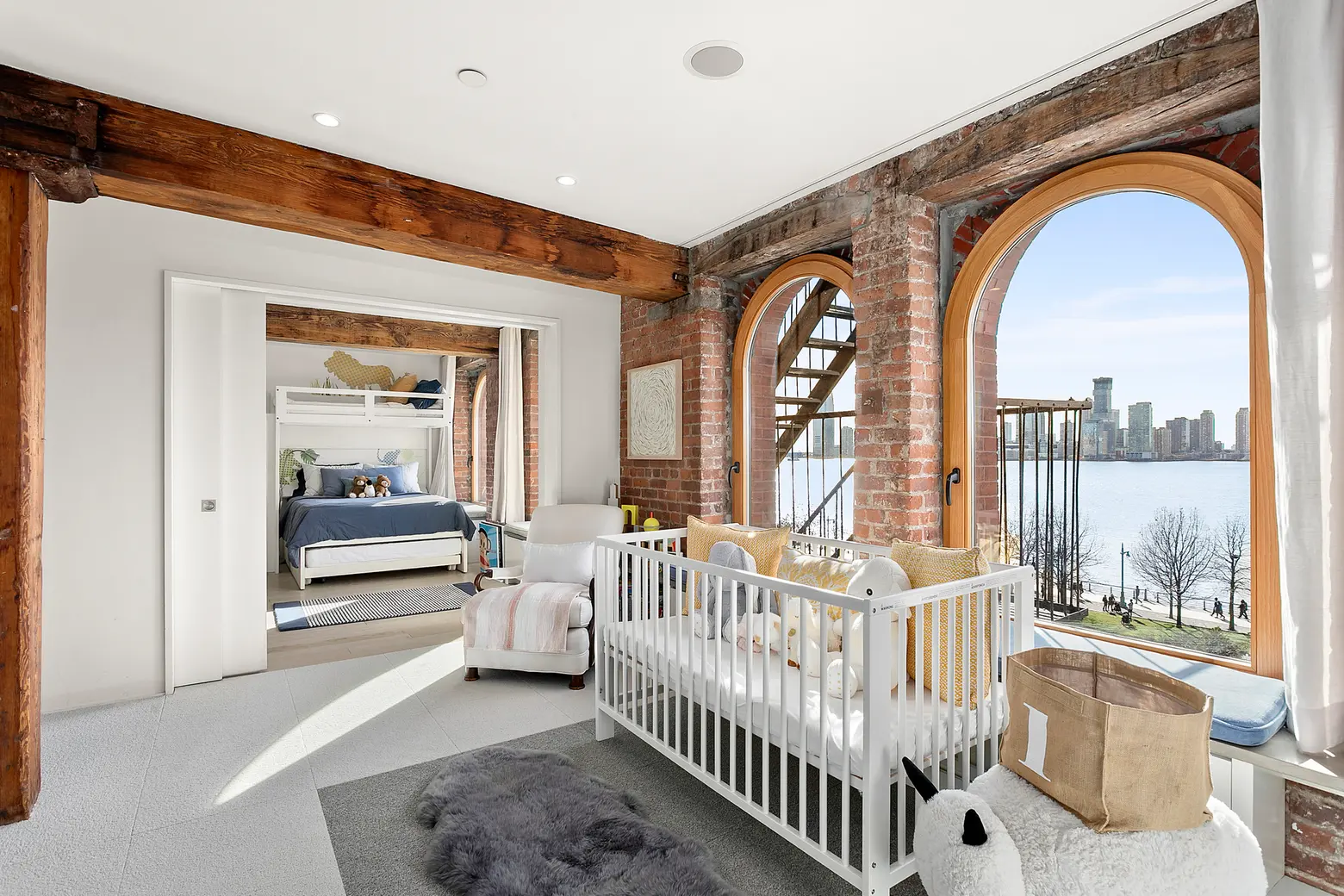
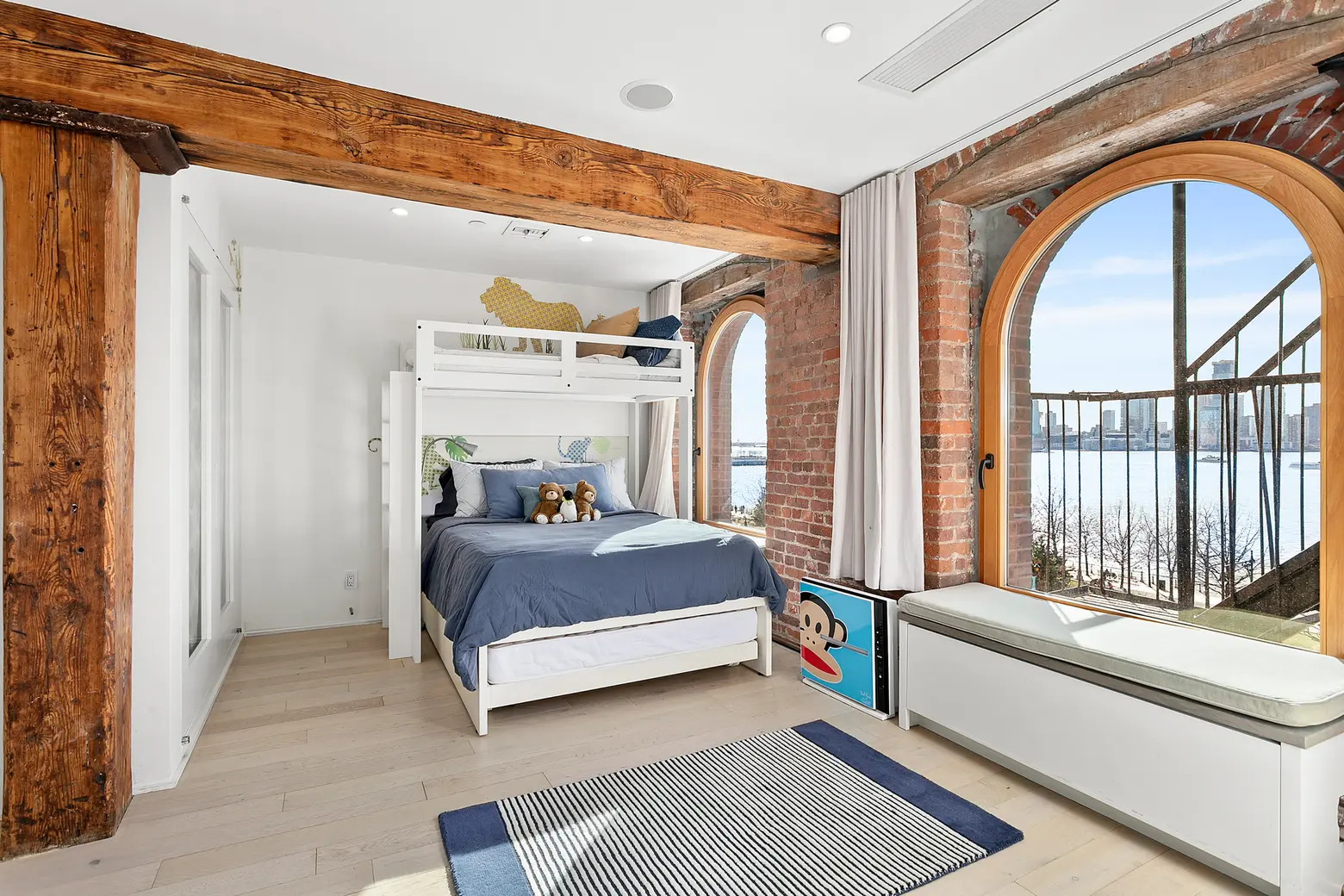
The lower level holds the other three bedrooms, all with large closets. Two of the bedroom are connected by pocket doors.
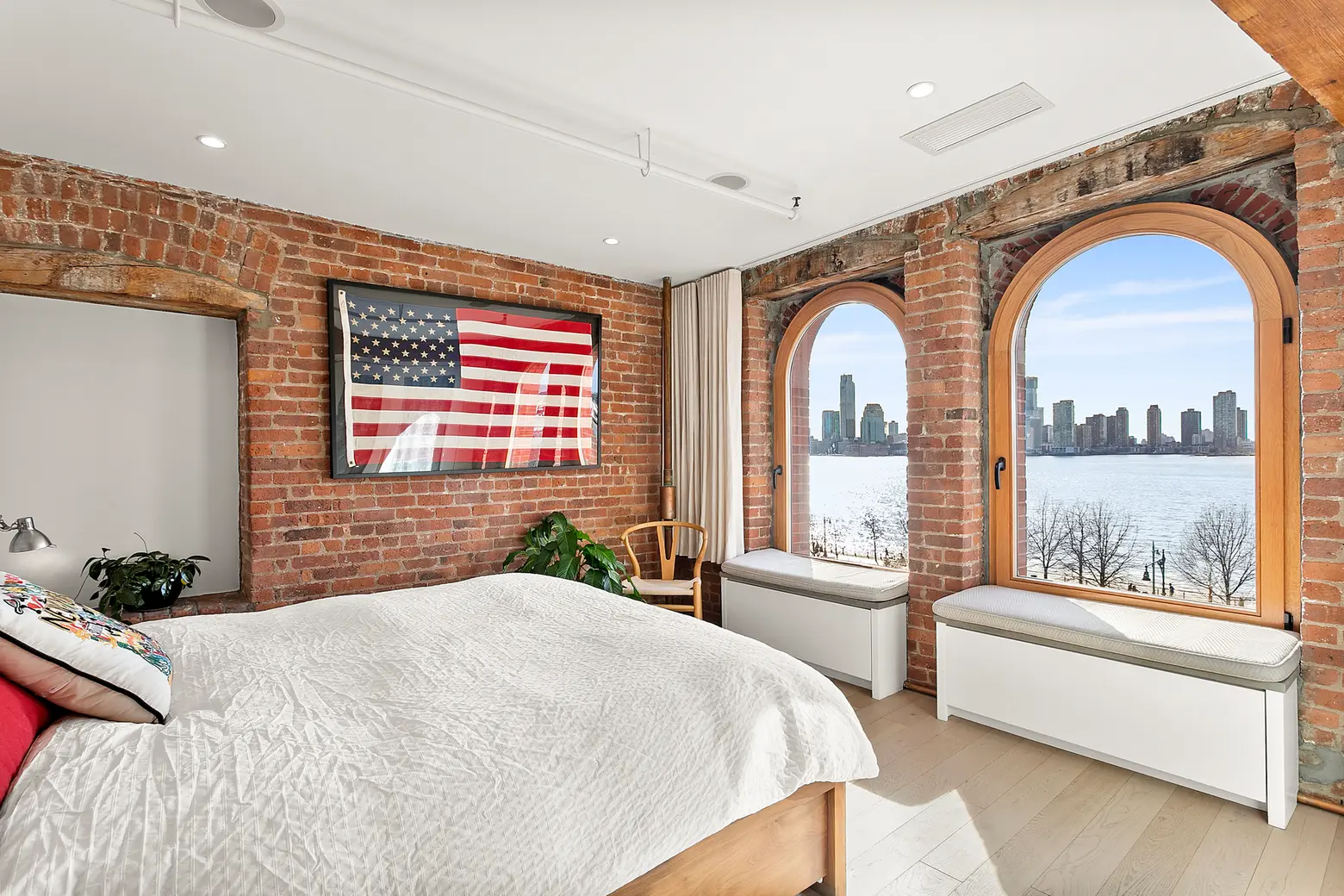
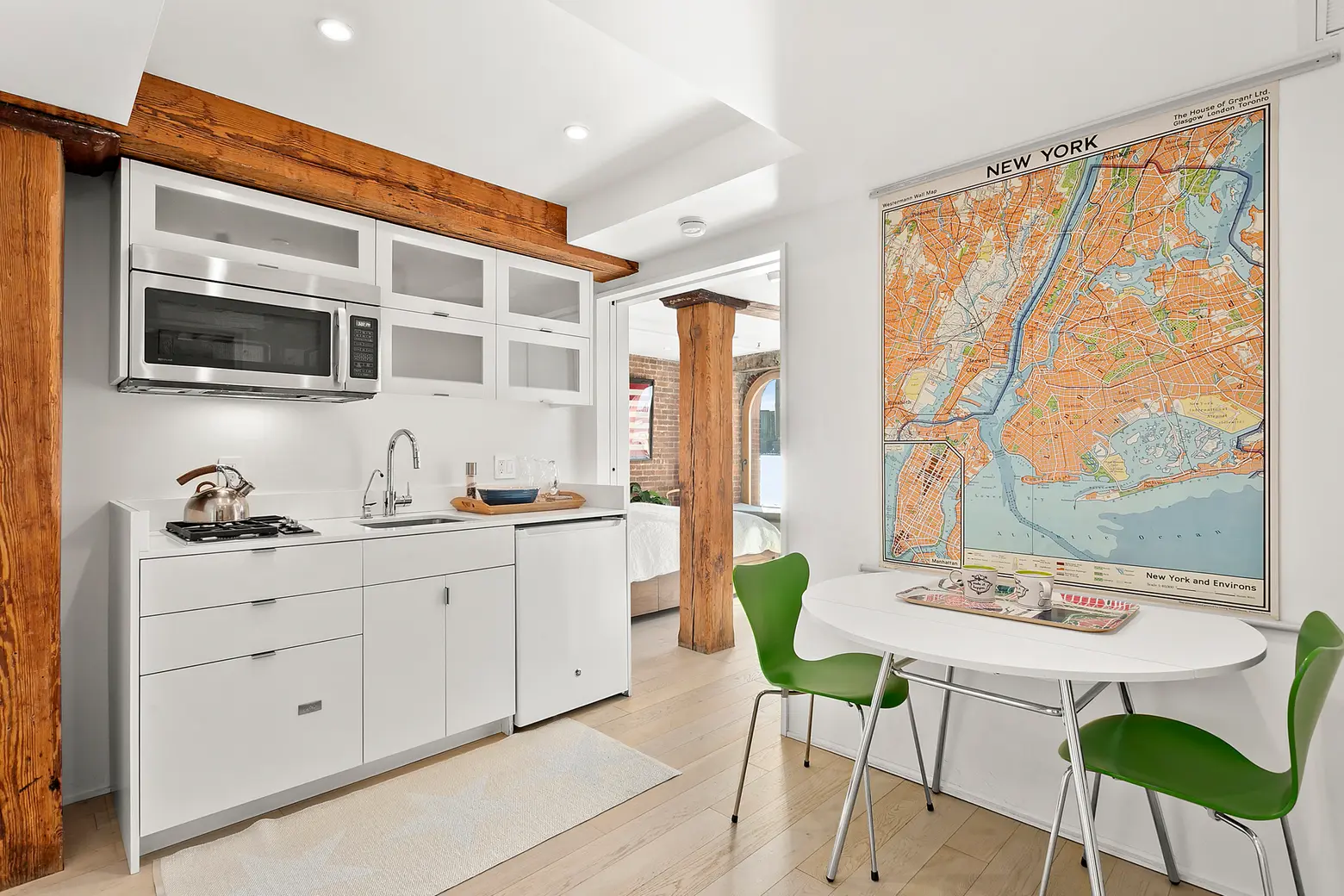
One of the bedrooms has an en-suite bathroom and a kitchenette, which, as the listing notes, would make it a perfect nanny or in-law suite.
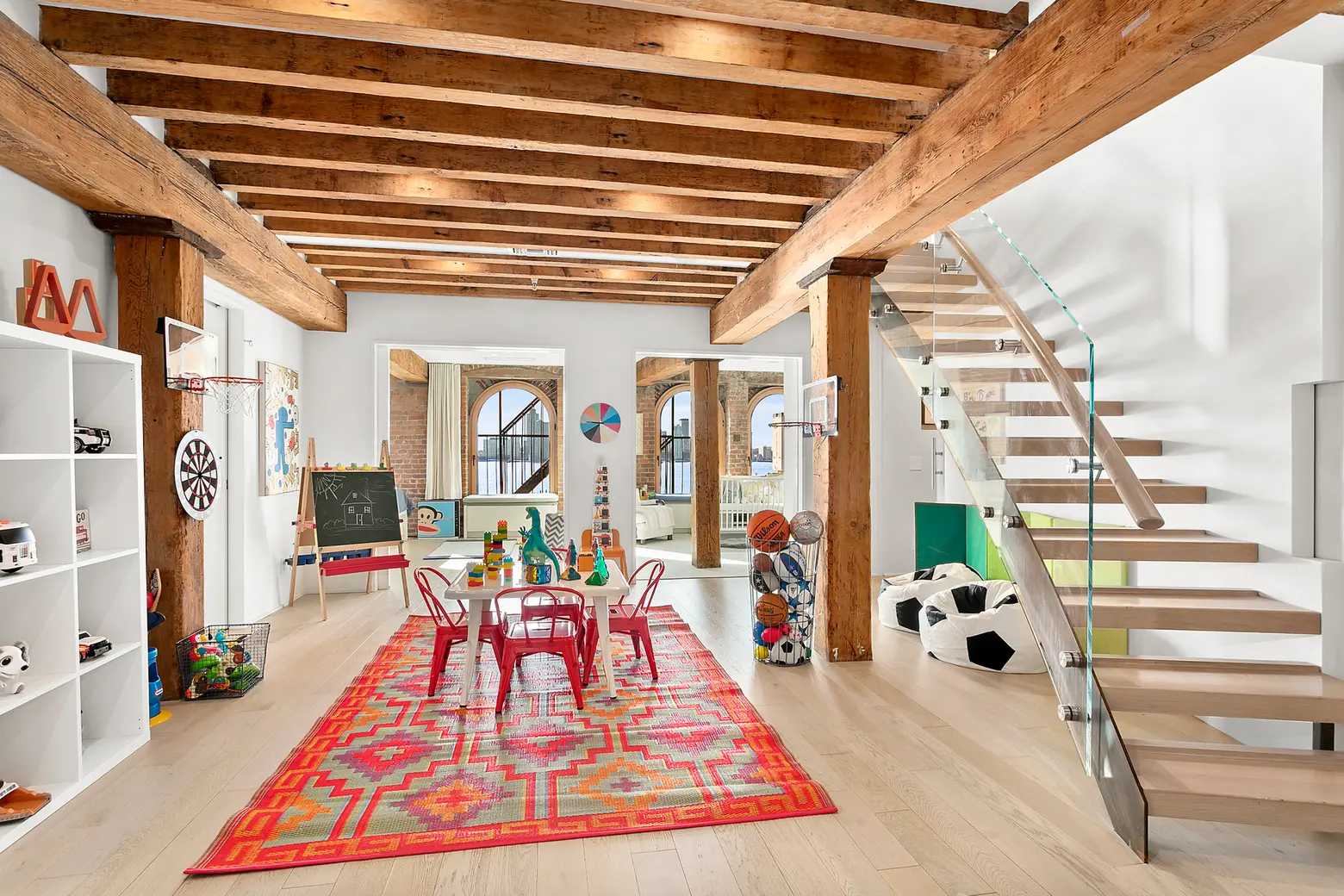
The main section of this level is currently configured as a playroom.
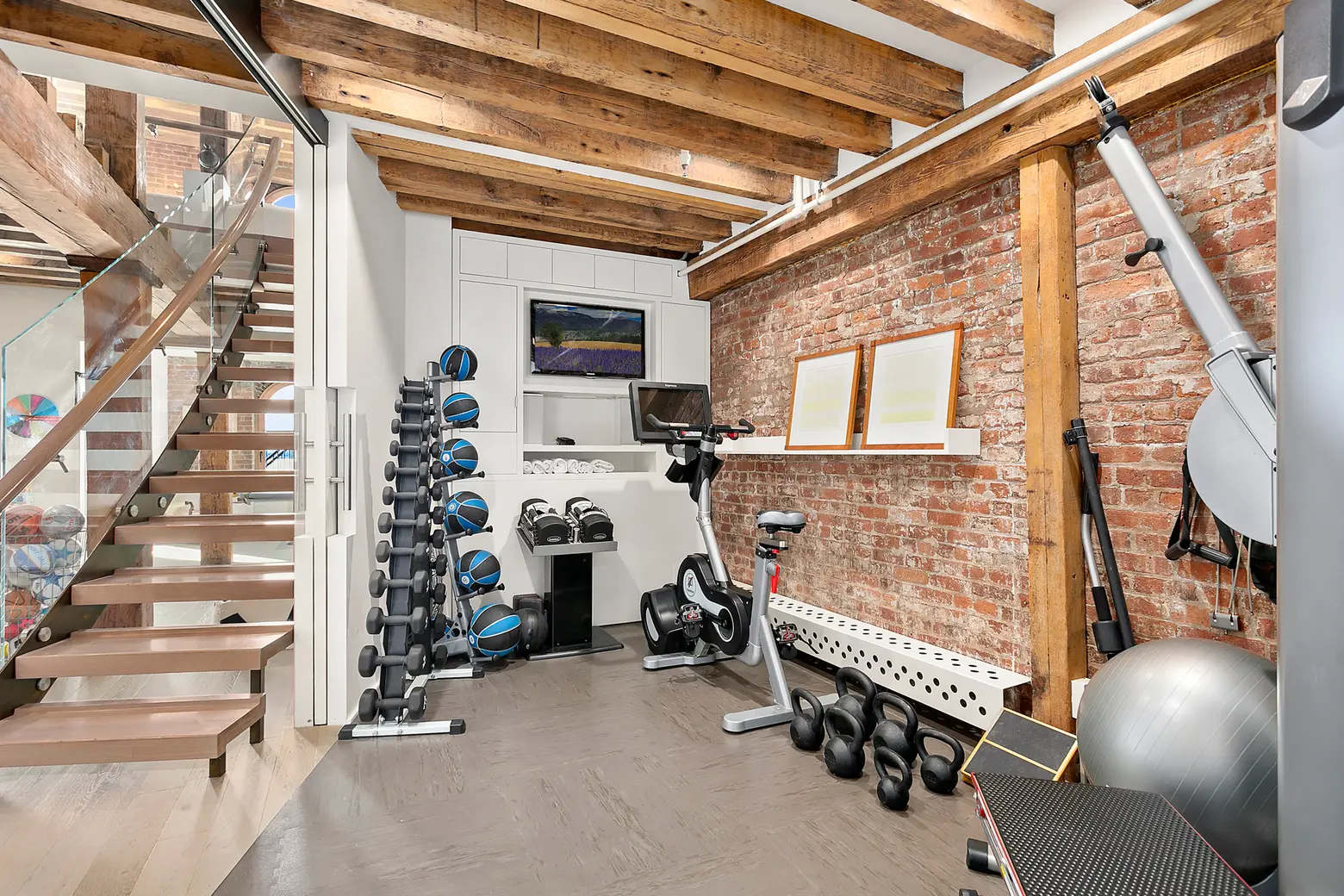
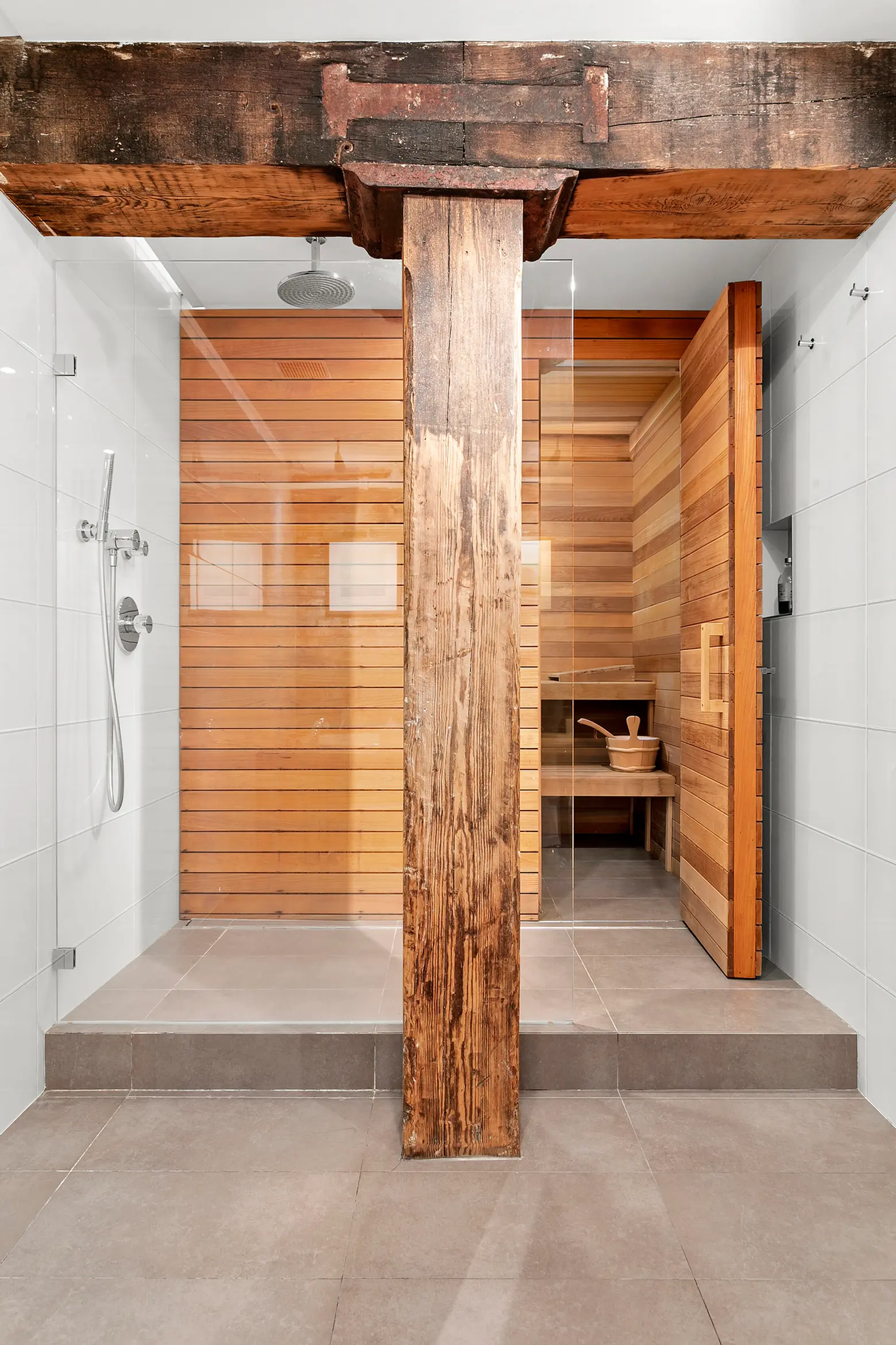
Off the playroom is a home gym that leads into the bathroom with a sauna. There’s also a small office, a laundry room, three full-size bathrooms, and an entry mudroom on the lower level.
[At CityRealty]
[Listing: 288 West Street, 6W/5W by Danny Davis, Lisa Balbuena, and Lisa Resnick of The Corcoran Group]
Photo credit: Rise Media, courtesy The Corcoran Group
