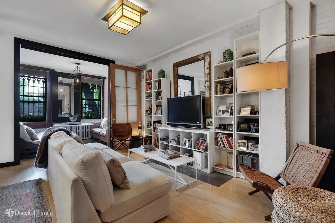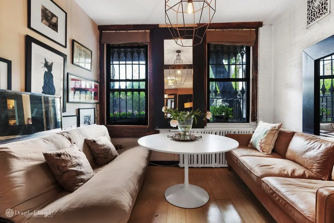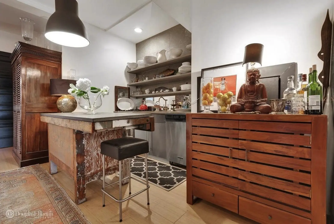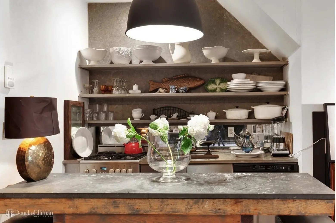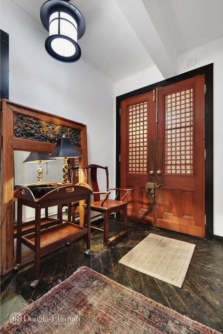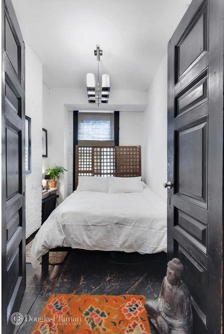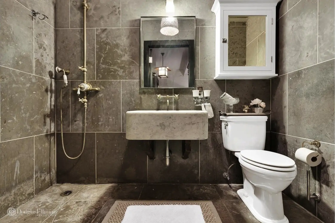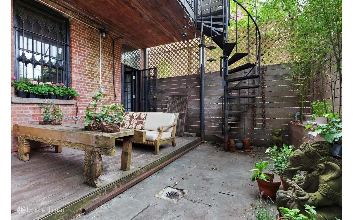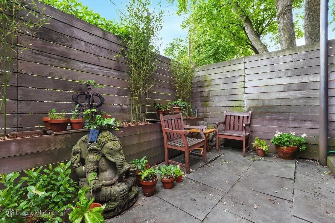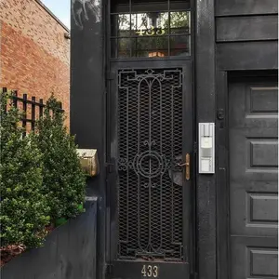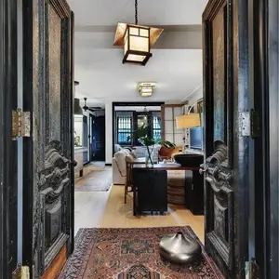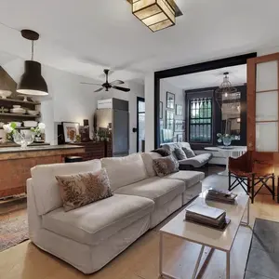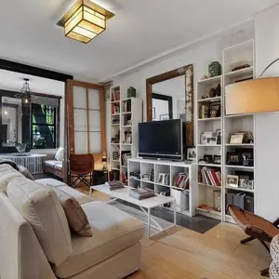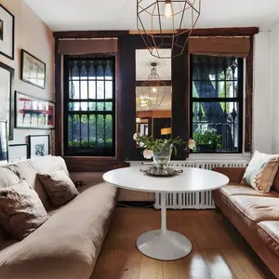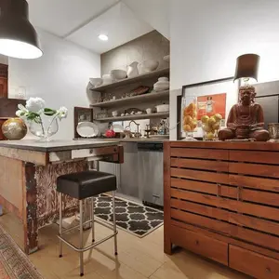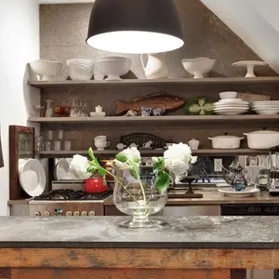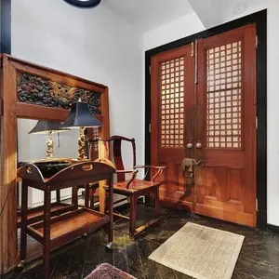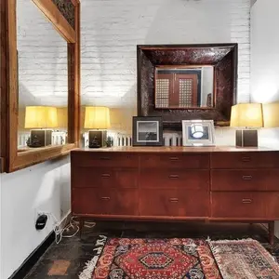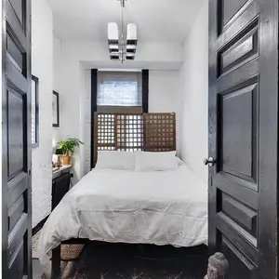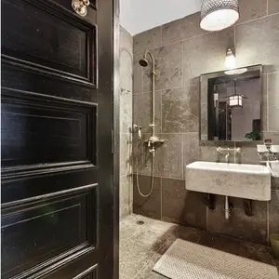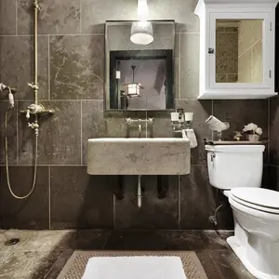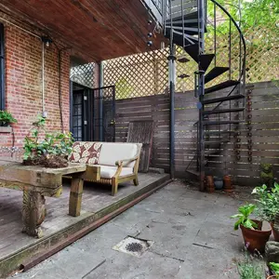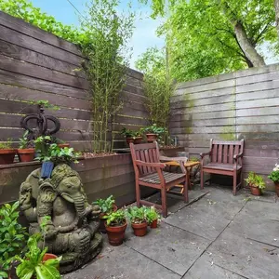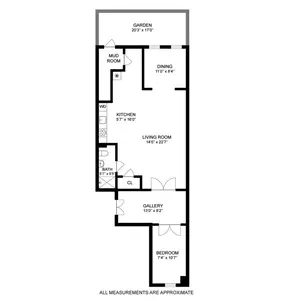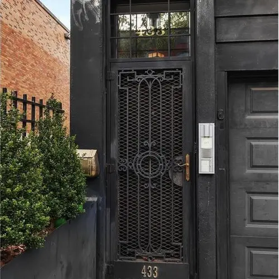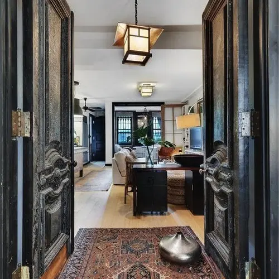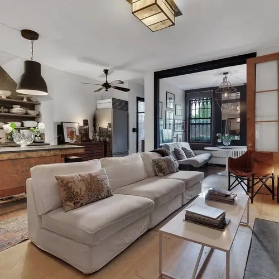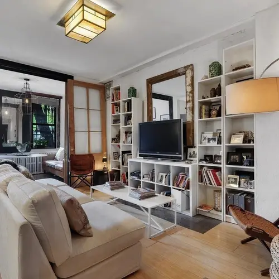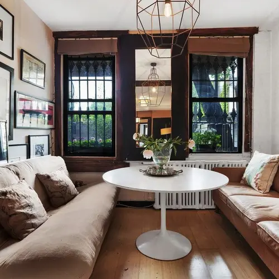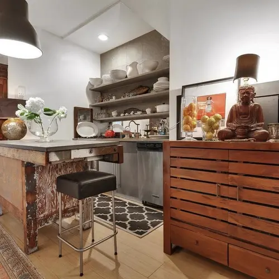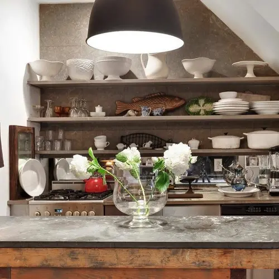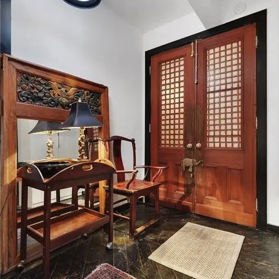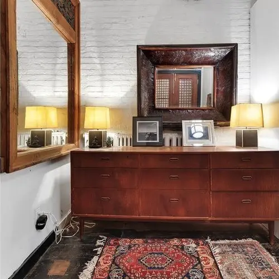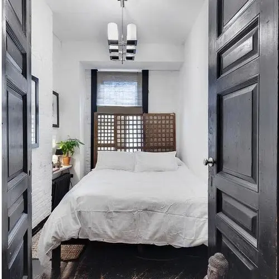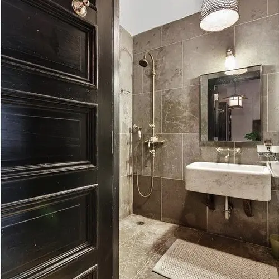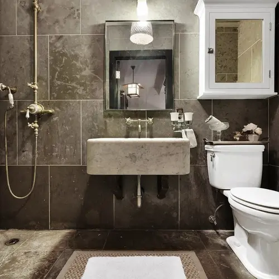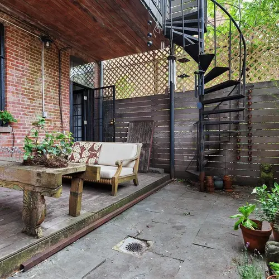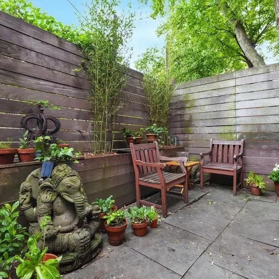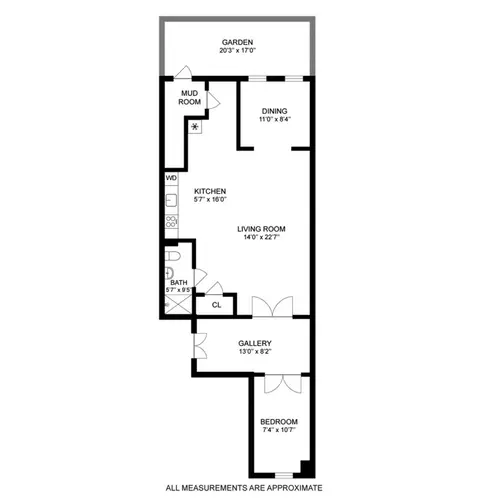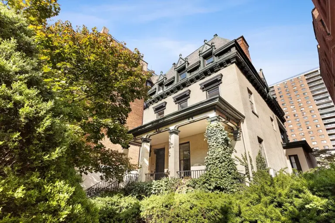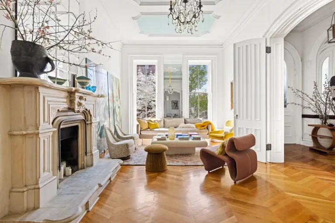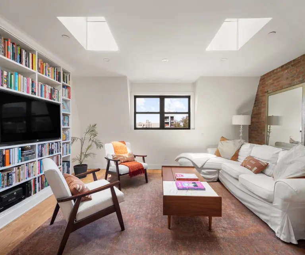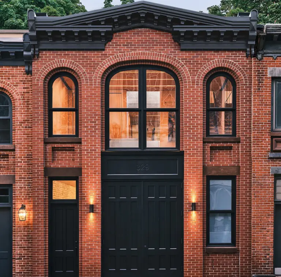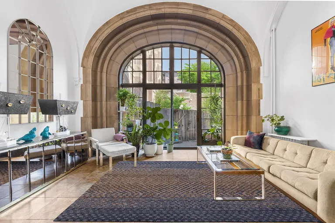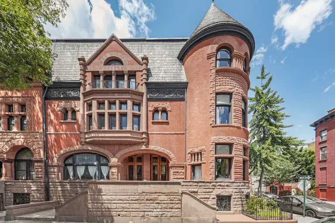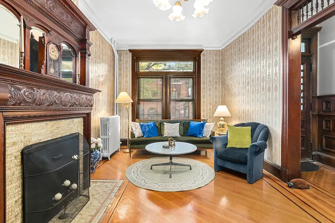$5,250/month Clinton Hill carriage house got a modern transformation with a lush backyard
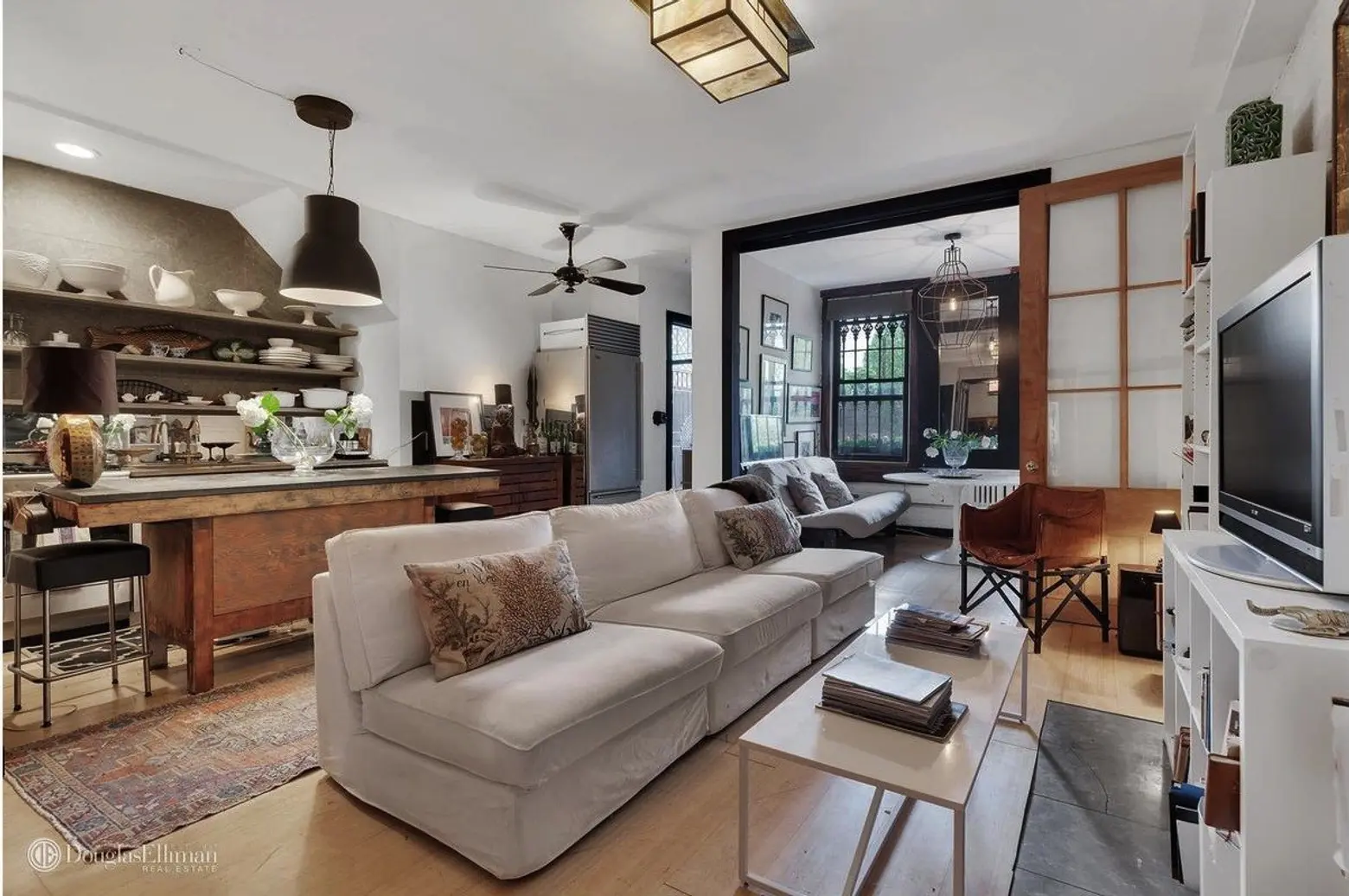
This 19th century carriage house was utterly transformed a few years back into a modern apartment at 433 Waverly Avenue in Clinton Hill. Spanning 1,000 square feet on the first floor, the unit includes one-and-a-half bedrooms, an office, private garden, and parking space. The reno brought tons of chic, luxurious details, from salvaged doors to limestone shelving. And now it’s asking $5,250 a month.
The living room is over 25 feet in length and able to fit both an eight-foot sectional sofa and a 42-inch flat-screen television. It’s been tastefully furnished with Heriz rugs, Balinese antique mirrors, and Danish mid-century modern furniture. A sliding door creates some distinction between the living area and dining area, which looks out onto the garden.
The kitchen is the main attraction, with a six-foot-long limestone island and three levels of open limestone shelving. Those rich limestone details are joined by a farmhouse copper sink plus a dishwasher and washer/drier.
All the paneled doors were salvaged and boast matte nickel hardware.
While the dining room looks out onto the private garden, the bedroom comes with a western exposure that looks onto the front of the carriage house.
Limestone also decorates the walls of the bathroom, which has an exposed brass open shower as well as a Carrara marble sink.
The 20′ x 20′ outdoor space is lined by a teak planked wall for privacy. There’s an upstairs deck that creates a “roof” for the patio space, and you look out at bamboo trees lining the end of the garden wall. Basically, this carriage house got a luxury renovation inside and out. Be sure to peruse the gallery below for a few more close-ups of such impressive interior details, plus a floorplan.
[Listing: 433 Waverly Avenue, #1 by Kathleen Perkins for Douglas Elliman]
RELATED:
- Comedian Chris Rock lists Clinton Hill carriage house for $3.85M
- $469K Clinton Hill studio has vintage charm and the convenience of a condo
- You can rent this magical Clinton Hill townhouse with a renovation from loft heaven for a celestial $16K a month
Photos courtesy of Douglas Elliman
