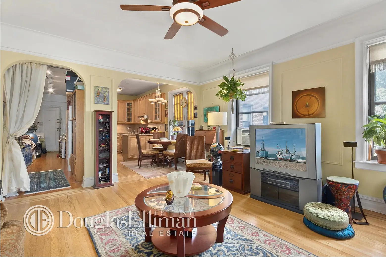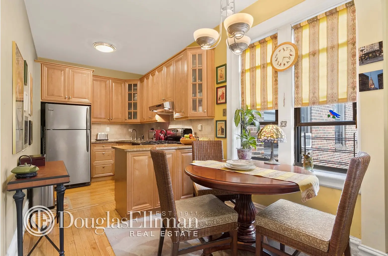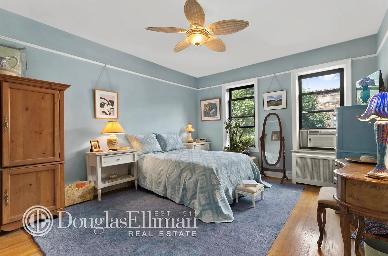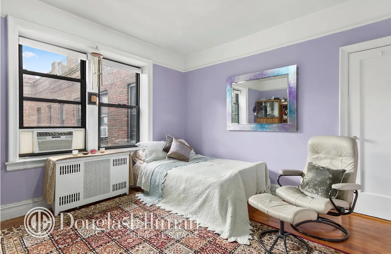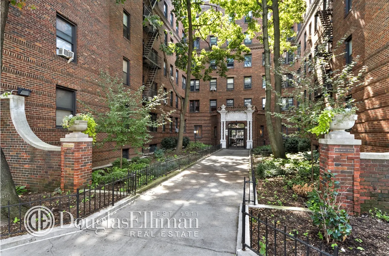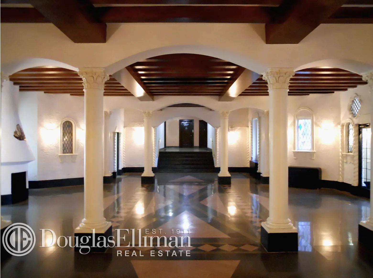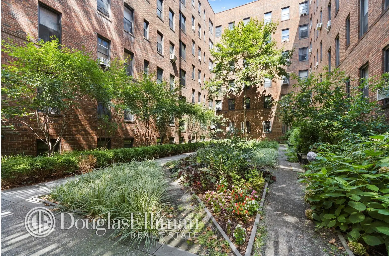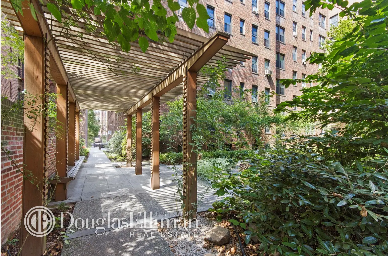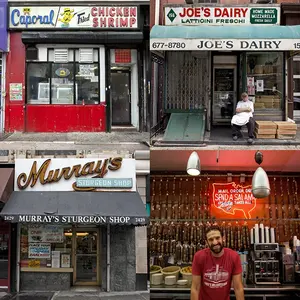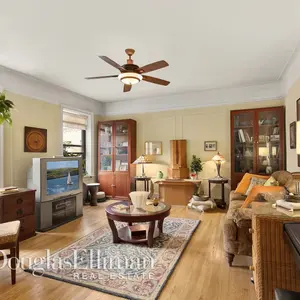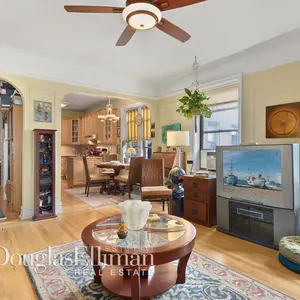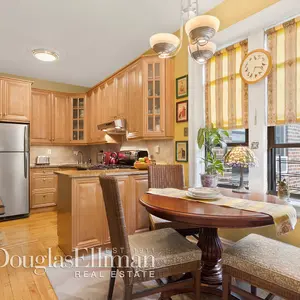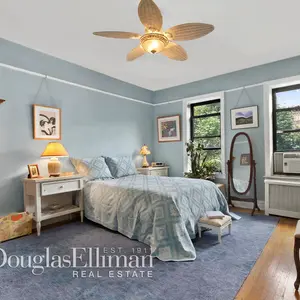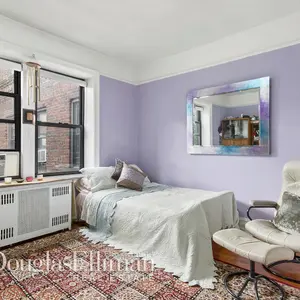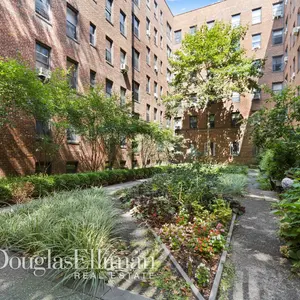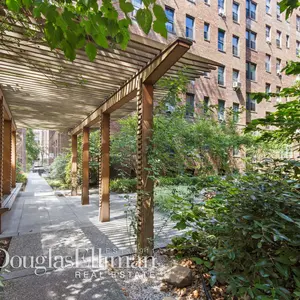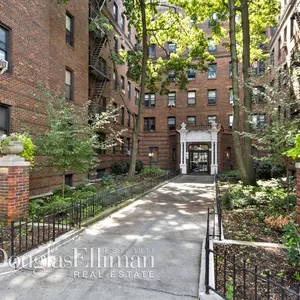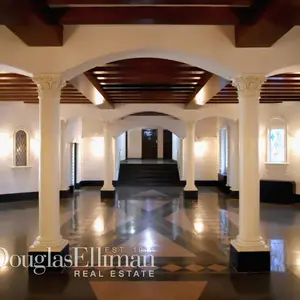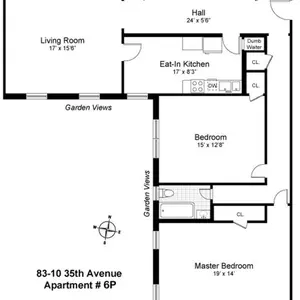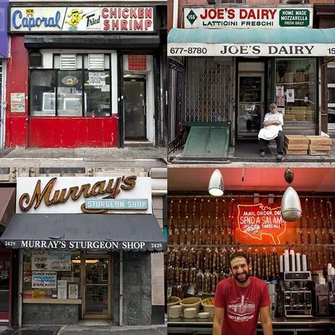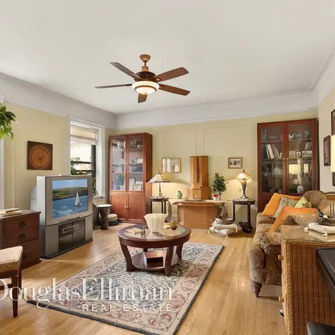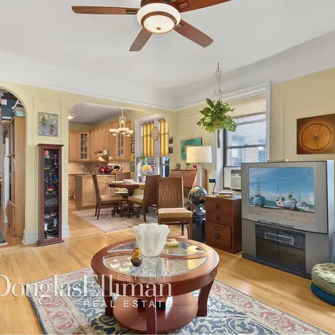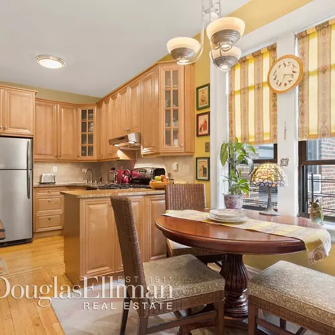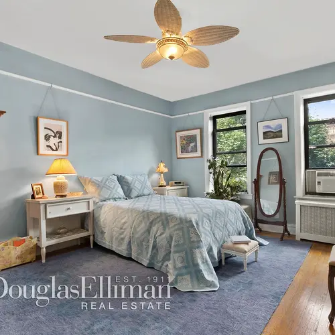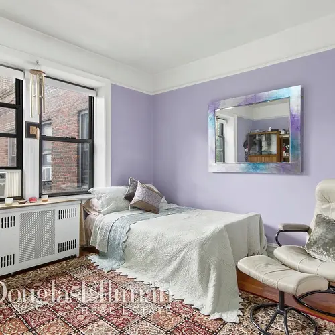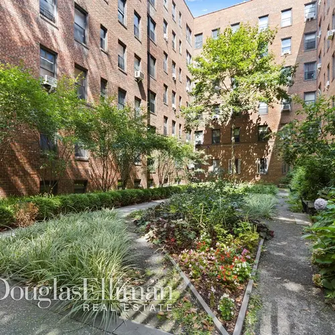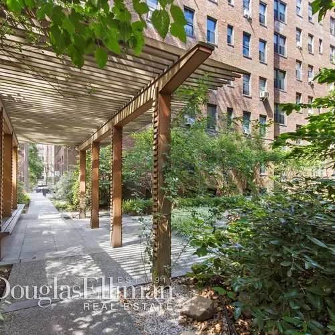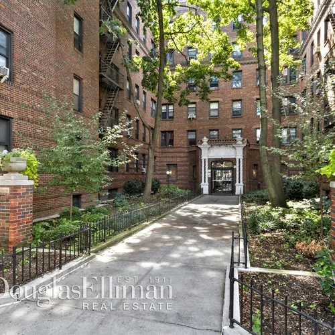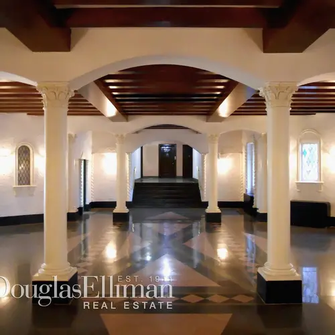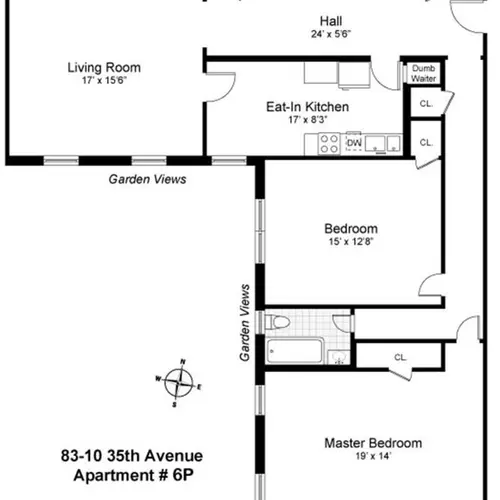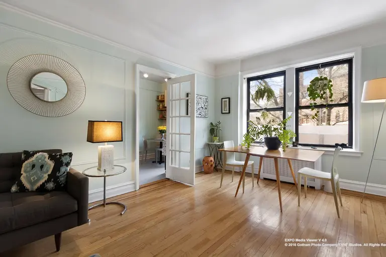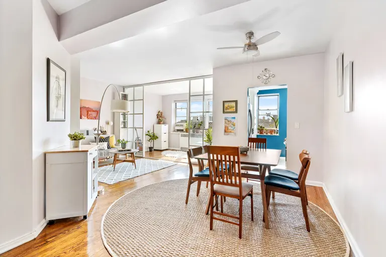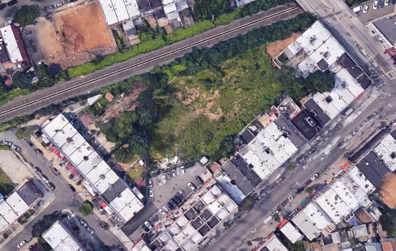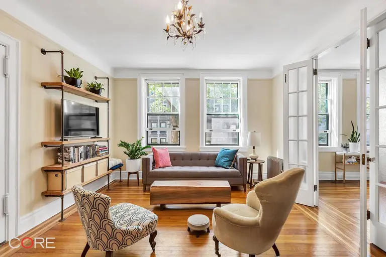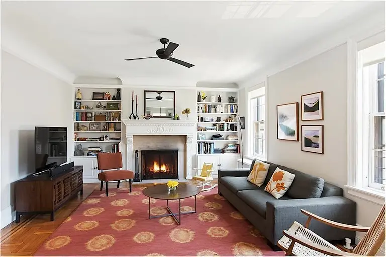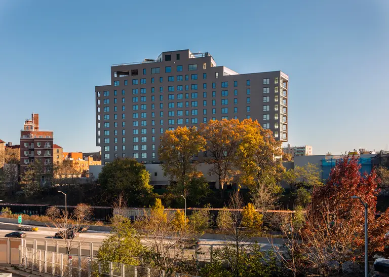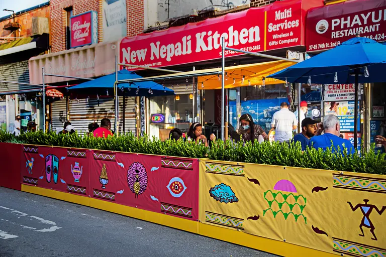$625K for This Charming Two Bedroom in a Prewar Co-op of Jackson Heights
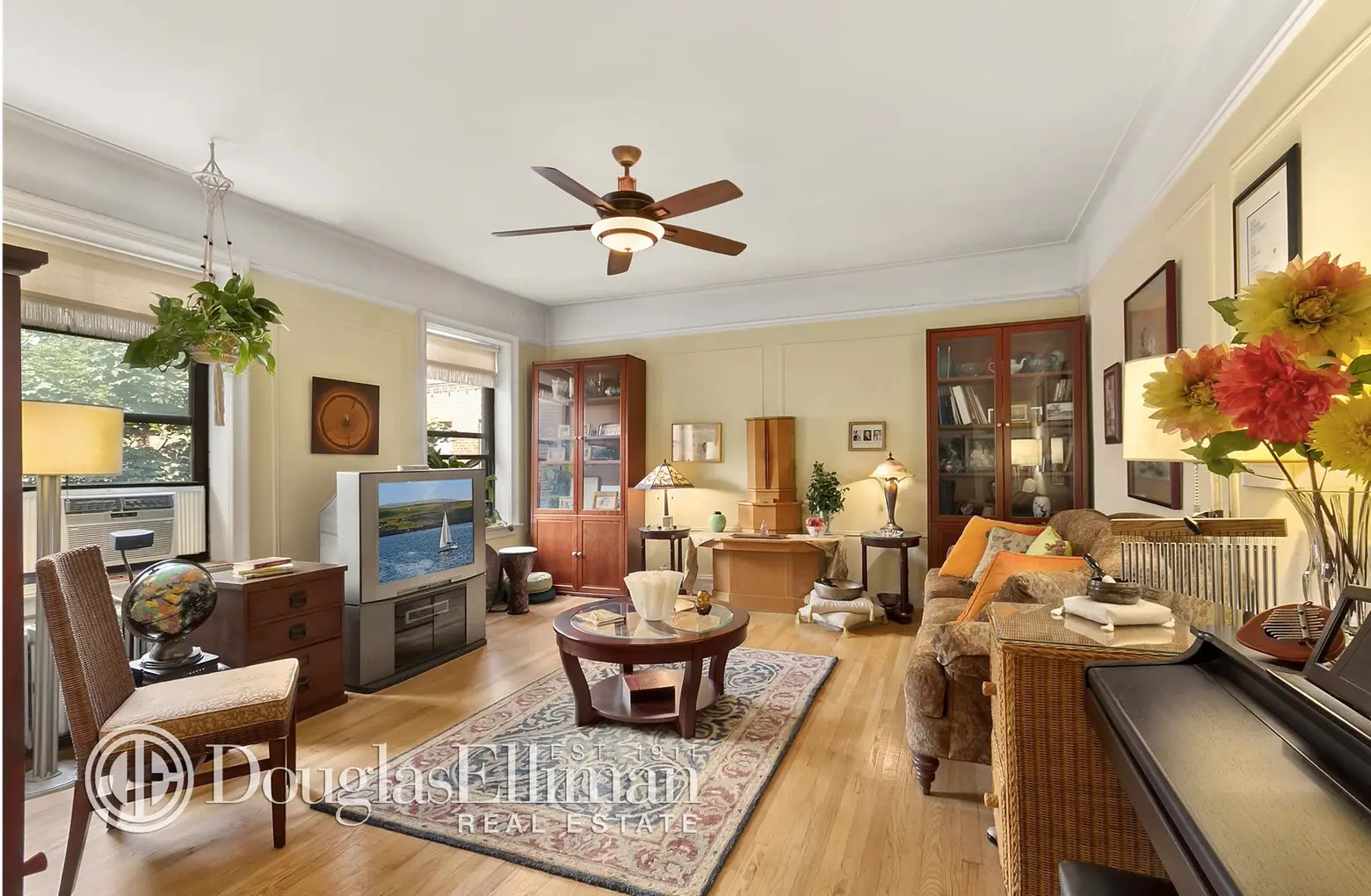
The prewar cooperatives of Jackson Heights are well-known for their interior courtyards, not to mention lovely apartments with generous floor plans. This two bedroom comes from the Fillmore at 83-10 35th Avenue, which was built in 1935 by the architect Thomas K. Reinhart in the Art Deco style and includes a glorious planted courtyard that’s shared by residents. This particular apartment, asking $625,000, is sitting pretty on the top floor of the building.
With its top floor location, the apartment gets plenty of light from eastern and northern exposures. And the windows are looking out onto treetops. Common features of the Jackson Heights prewar apartments–all on display here–include the moldings, wide arched entryways, and parquet floors and nine-foot ceilings.
The two bedrooms are located on the opposite side of the living room and entrance hallway, so it feels, according to the listing, “like a separate wing.”
The building itself has a grand entryway and Art Deco lobby.
And the landscaped courtyard is downright dreamy. Over the last decade, as a part of other capital improvements, the building has added new gardens to the space. We’re sure it’s looking as lush as ever this summer.
[Listing: 83-10 35th Avenue, #6P by Jon Fischer for Douglas Elliman]
[Via CityRealty]
RELATED:
- Two-Bedroom Apartment with Massive Foyer in Jackson Heights Asks $599K
- Pre-War Apartment in One of Jackson Heights’ Prominent Courtyard Co-ops Asks $1.1M
- Green, Grand, Great Eats: A History of Jackson Heights and Its Future as the Next Hot ‘Hood
Photos courtesy of Douglas Elliman
