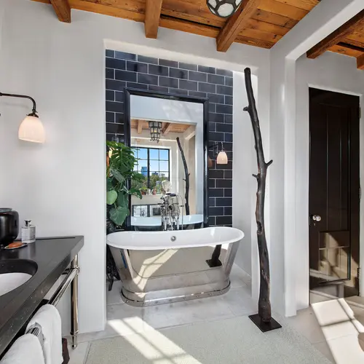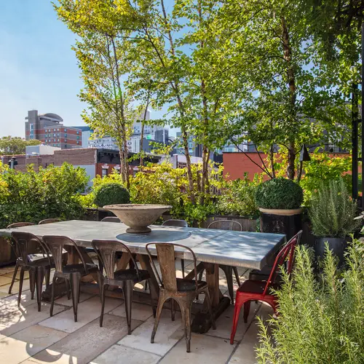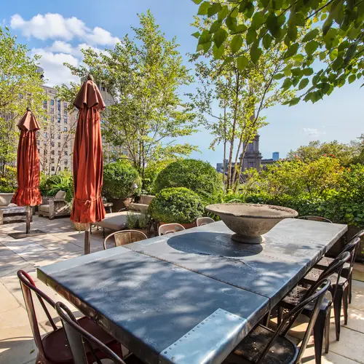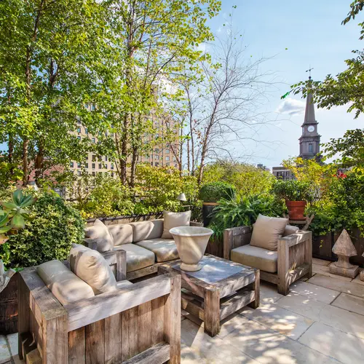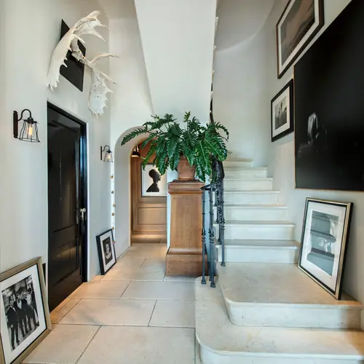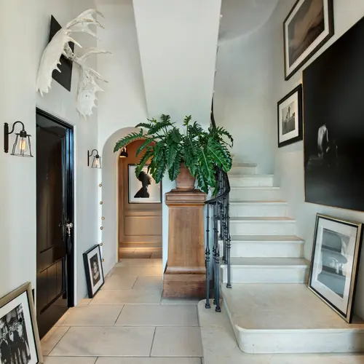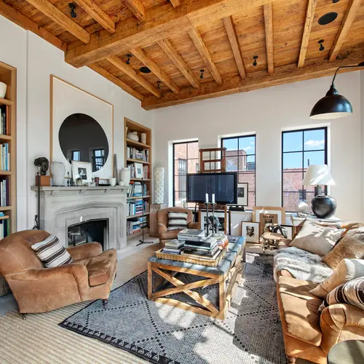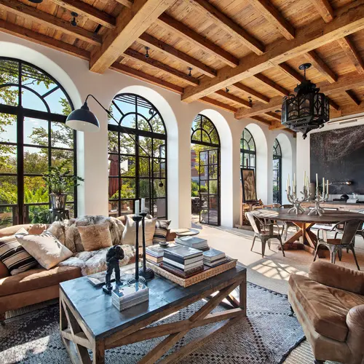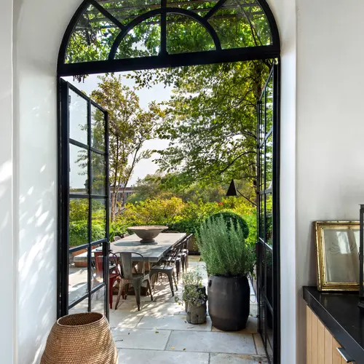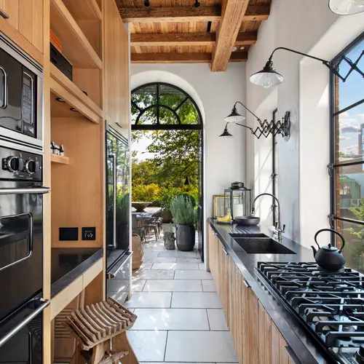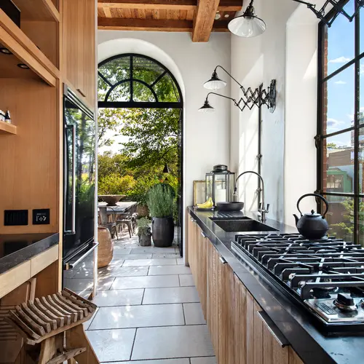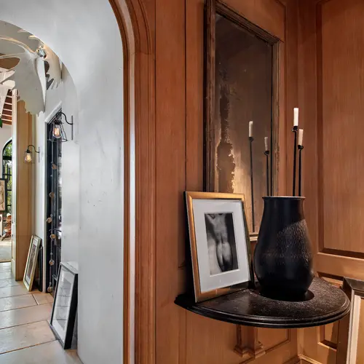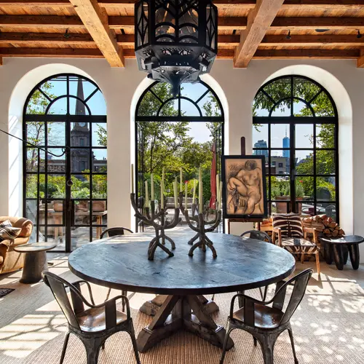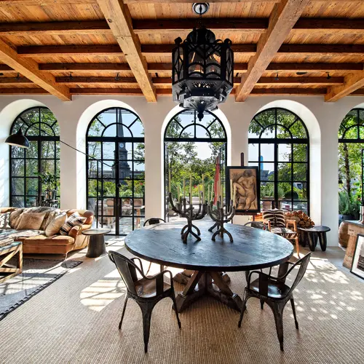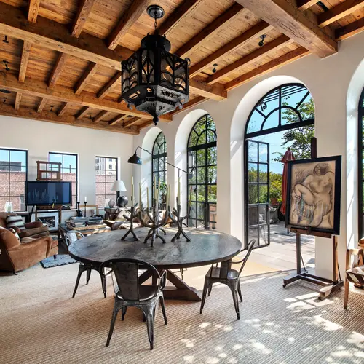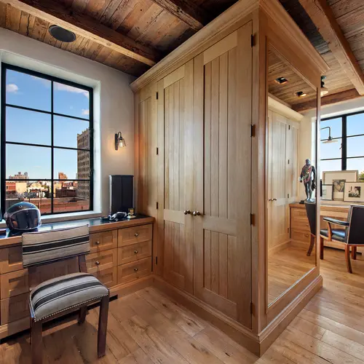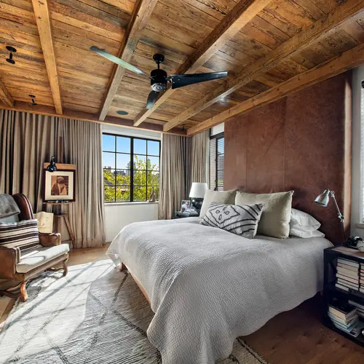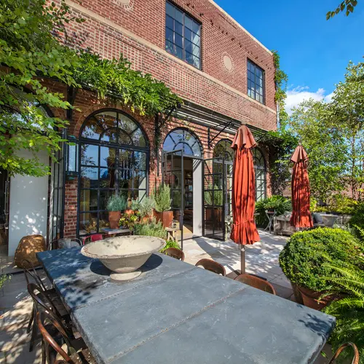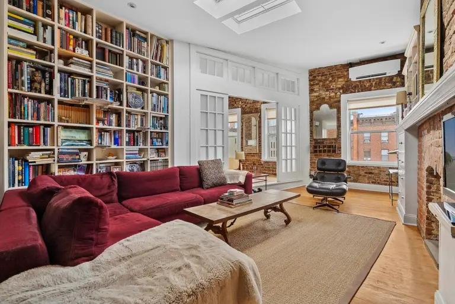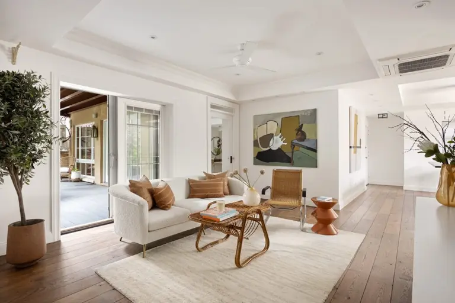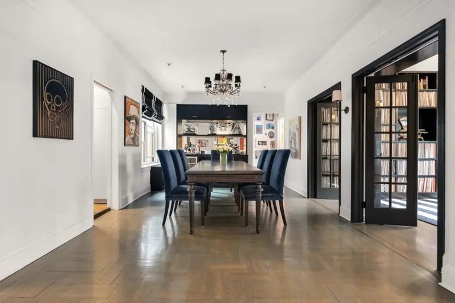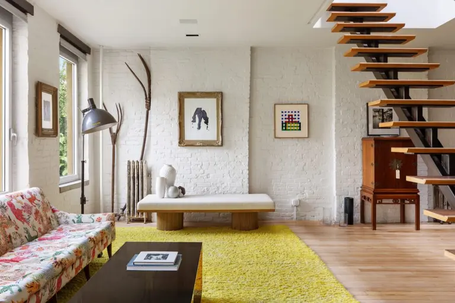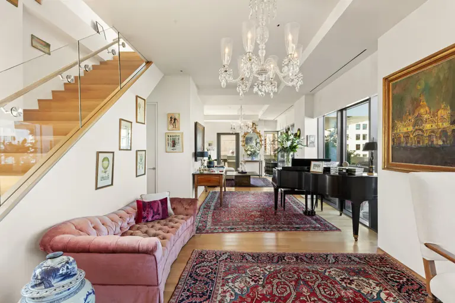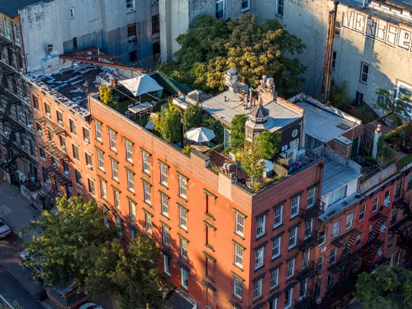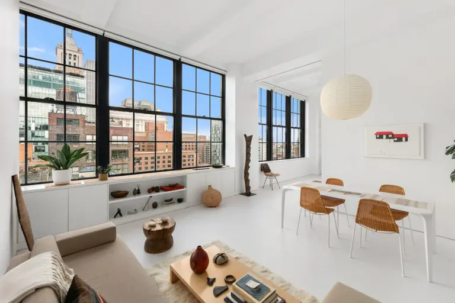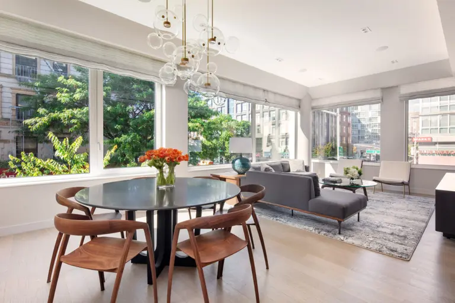$7.95M penthouse overlooking St. Marks Church has a Spanish Mission feel atop the East Village
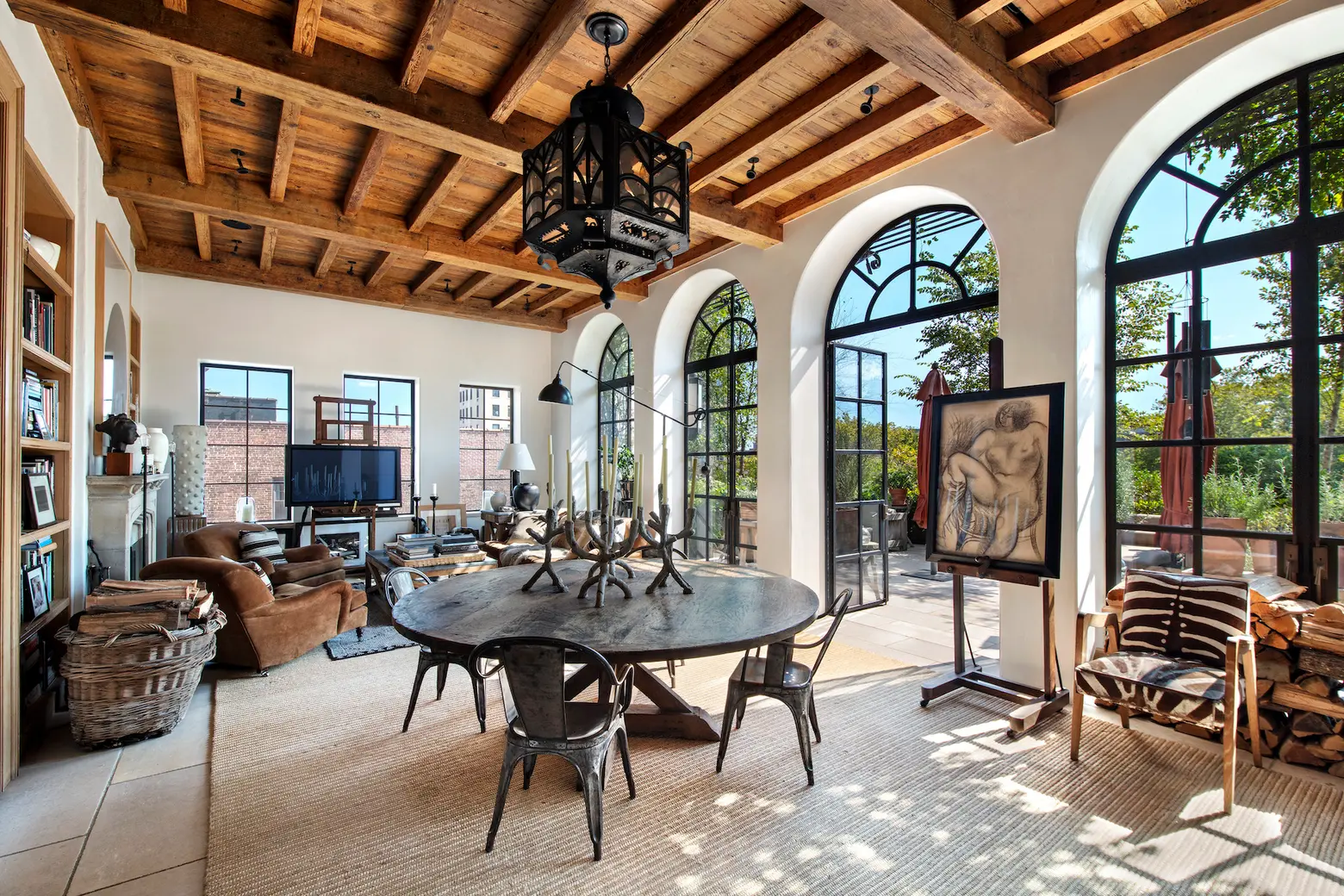
Listing photos by MW Studio for The Corcoran Group
This penthouse in the East Village is stunningly gorgeous, there’s no arguing that. But the exact style is so unique it’s hard to pinpoint. The current owner, interior designer Alfredo Paredes (a 33-year veteran of Ralph Lauren Corp.) describes his oasis as “bohemian, yet industrial,” though we’re also getting major Spanish Mission/Santa Barbara vibes. Located at 235 East 11th Street, the two-bedroom duplex has treetop views of St. Mark’s Church in the Bowery across the street, as well as a 960-square-foot terrace from which to enjoy them.
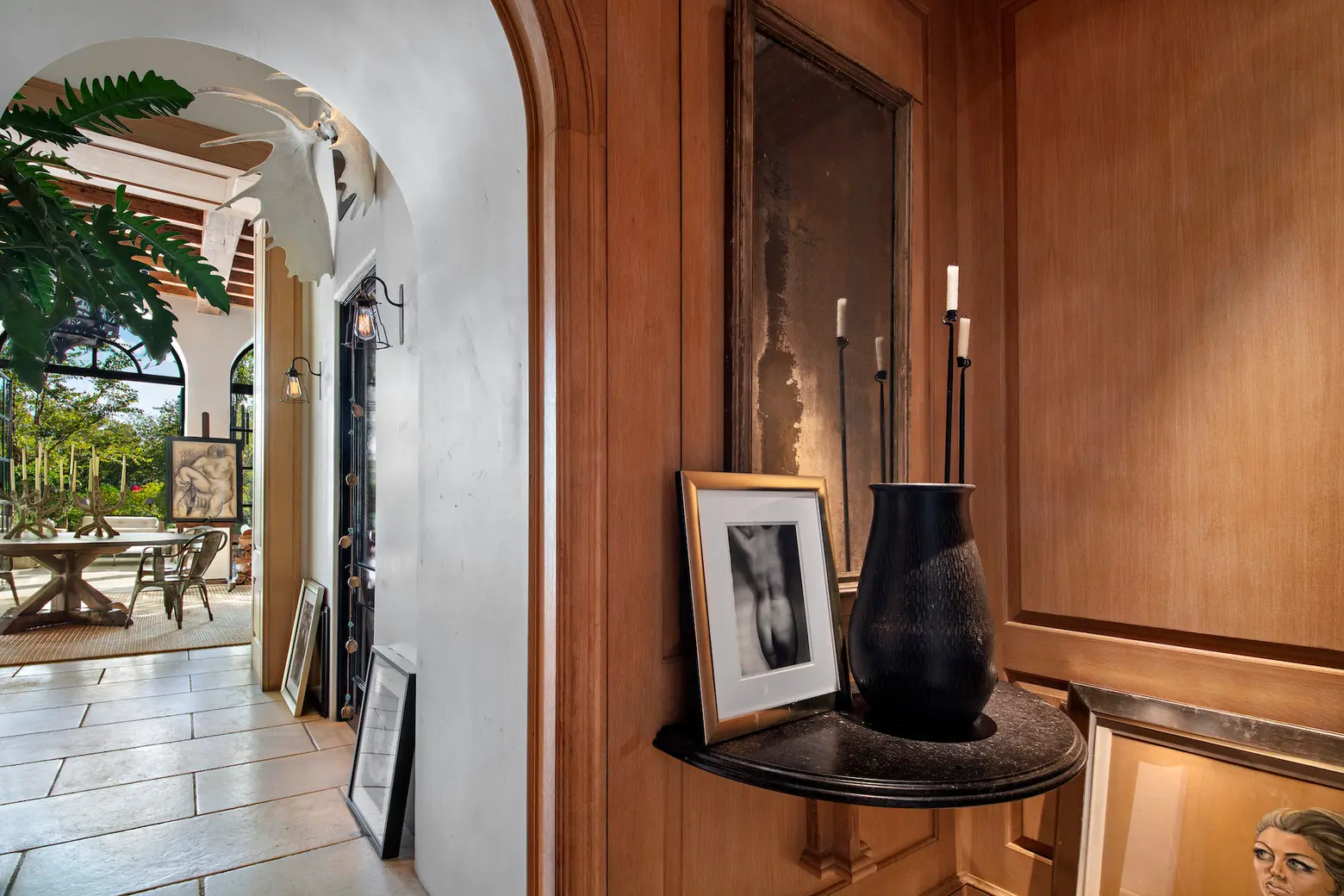
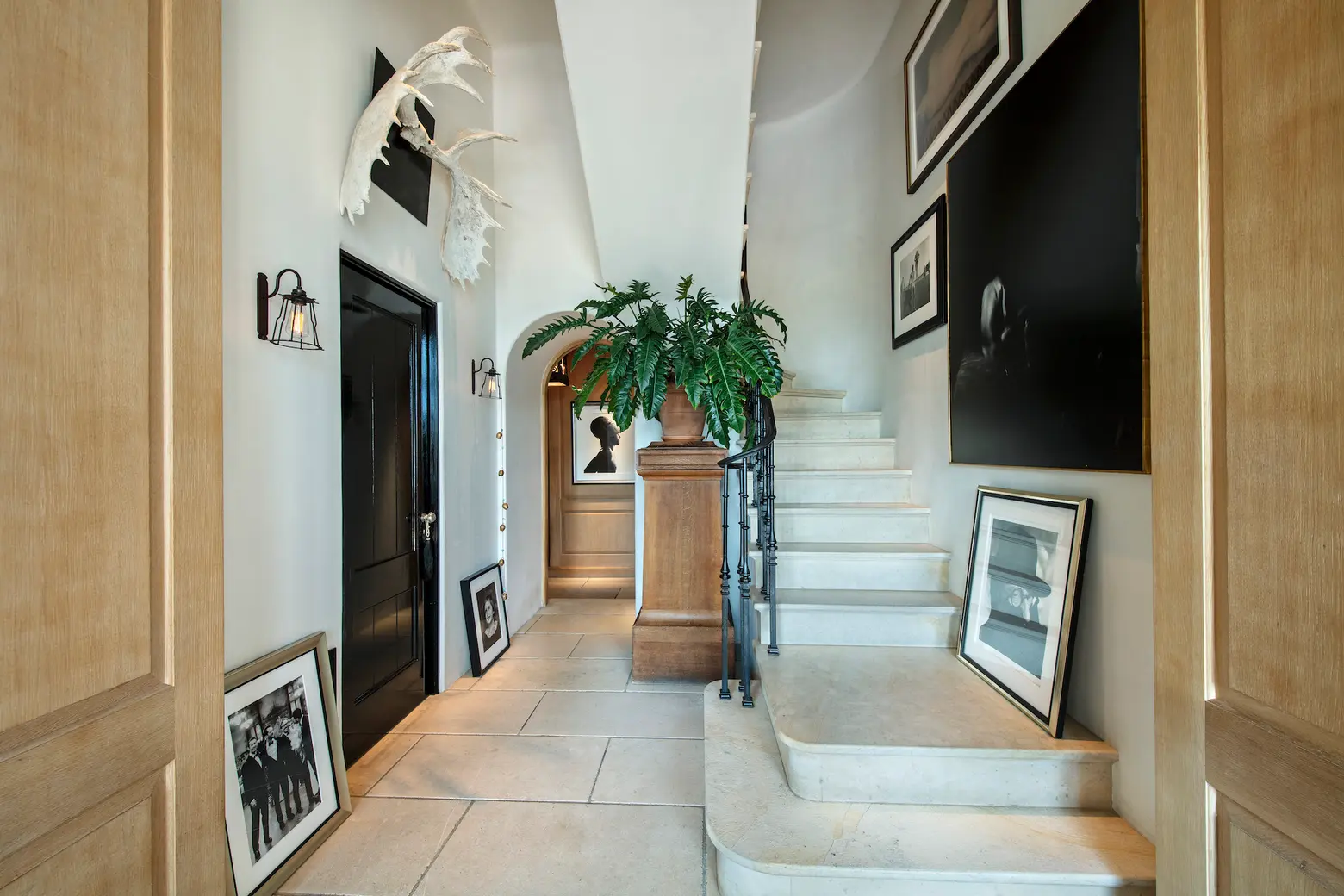
The home begins with a natural white Oak paneled foyer that opens to the double-height entry hall with an elegant staircase and heated limestone floors (these can be found throughout the main level). There are laundry and powder rooms off the foyer.
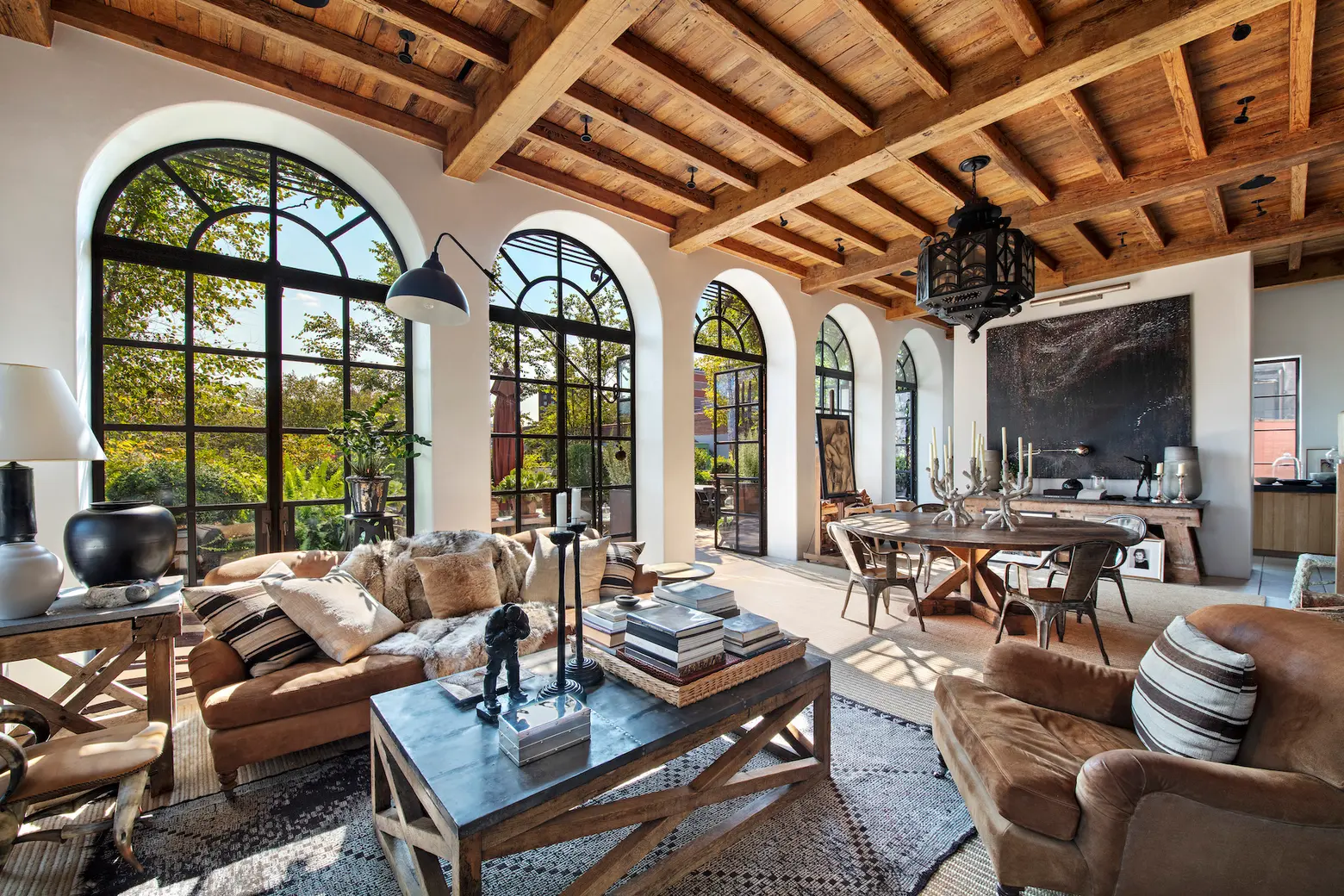
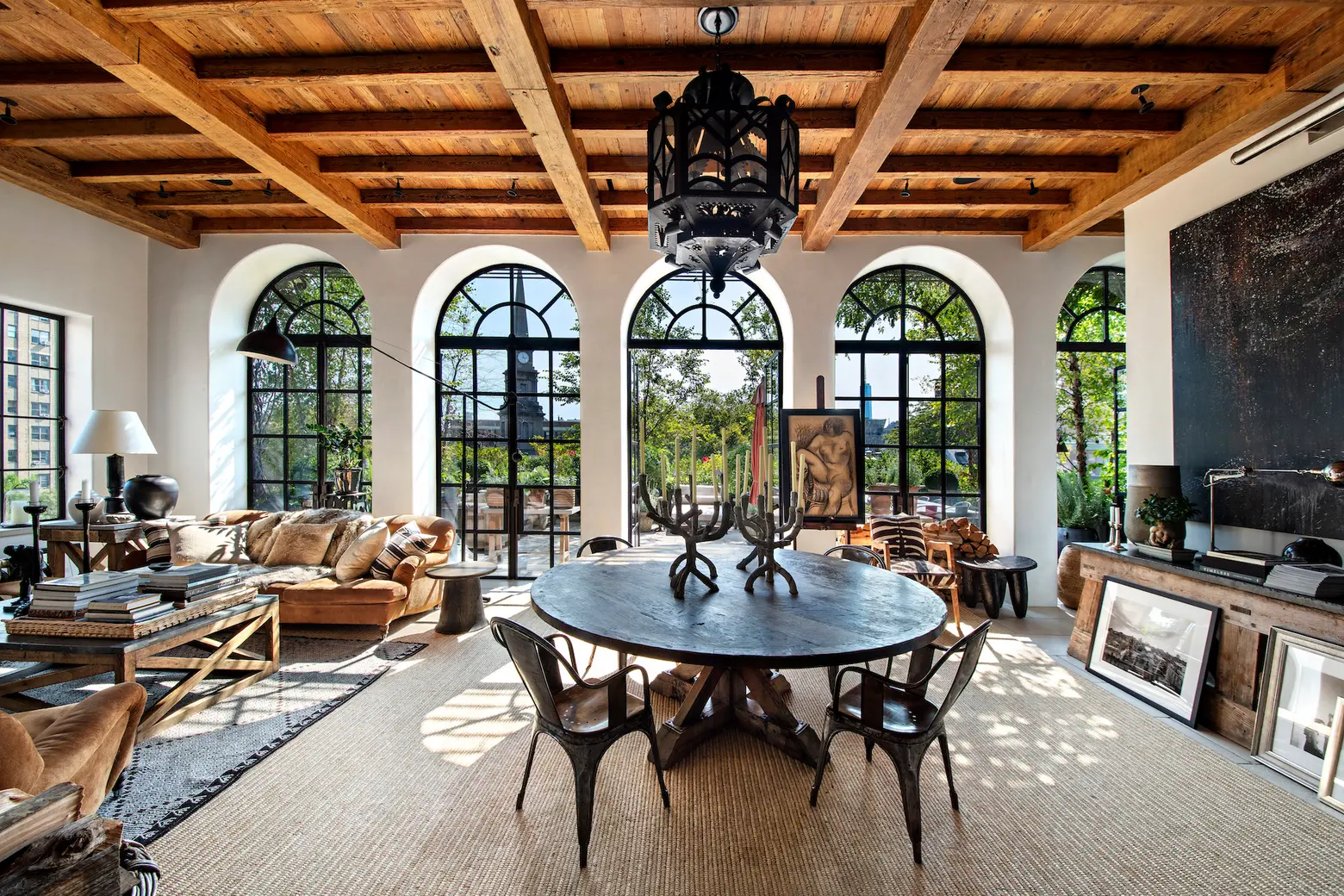

Most recently, Alfredo Paredes was the Executive Vice President and Chief Retail Creative Officer for Ralph Lauren Corp. During his three decades there, he designed the Polo boutiques, department store displays, the Polo Bar in Midtown, and led the company’s furniture/home lines. Last year, he launched his own studio, Alfredo Paredes Studio.
Parades bought this apartment for $3.7 million in 2007. As the listing explains, the penthouse was originally an open loft space that his firm reimagined, “incorporating gorgeous casement windows and doors on four sides, handsome reclaimed wood ceilings, warm French limestone floors, and rich natural white Oak millwork.”
This is all on display in the showstopping great room, which measures 40′ x 18′ and has 13-foot ceilings made of reclaimed wood. There’s a wood-burning fireplace and five sets of floor-to-ceiling casement French doors that open to the terrace.
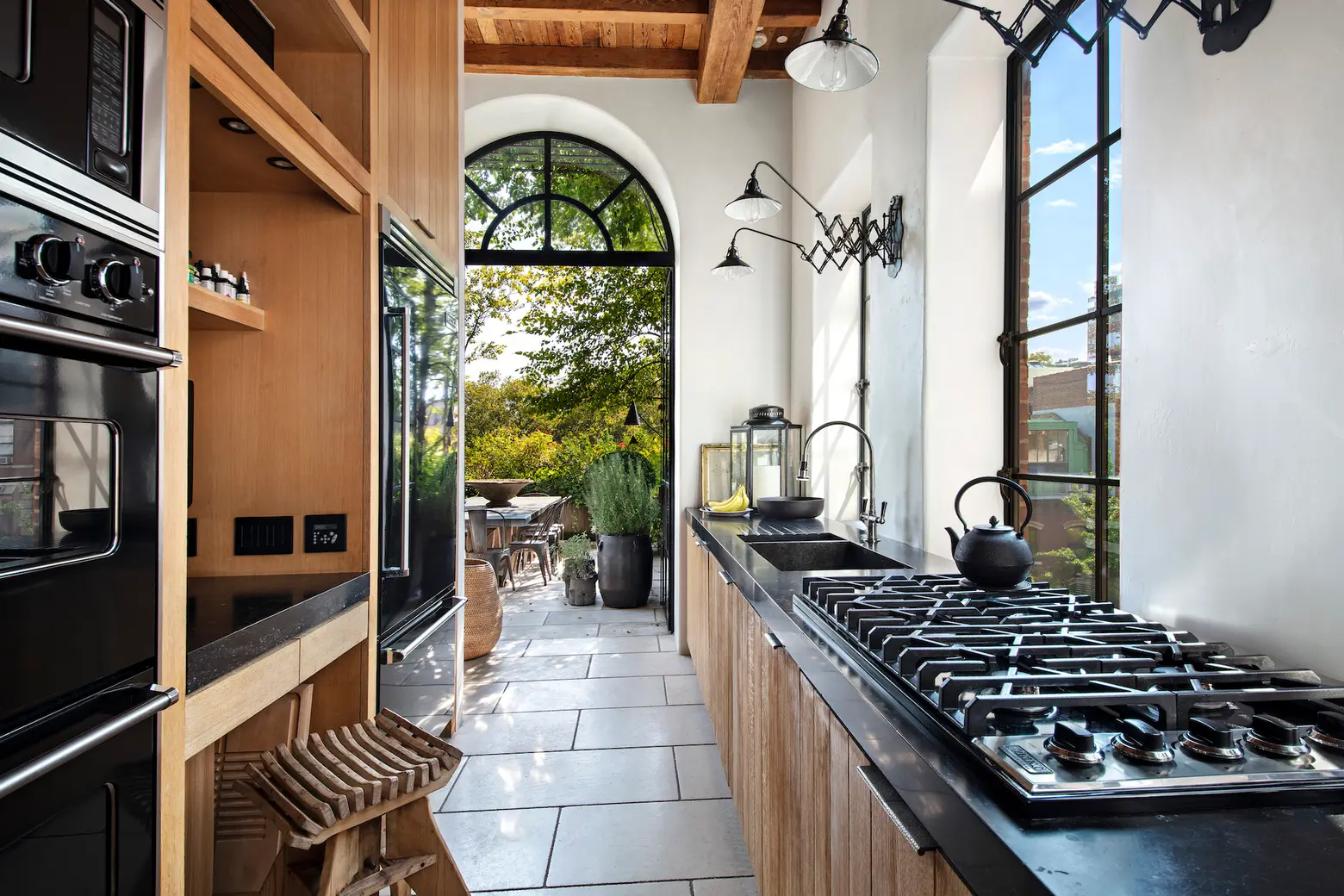
One of these sets of casement windows is off the adjacent, semi-enclosed chef’s kitchen.
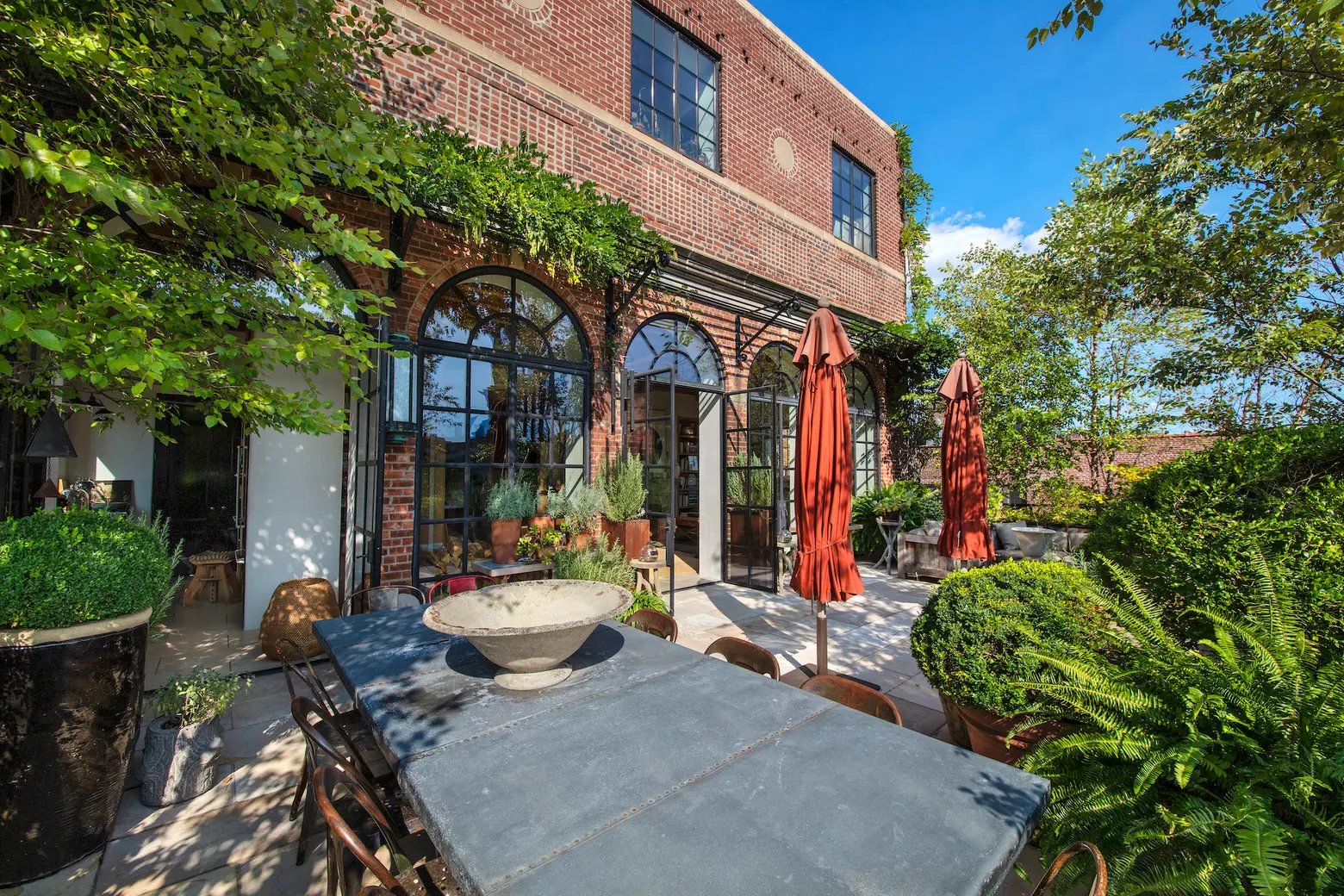
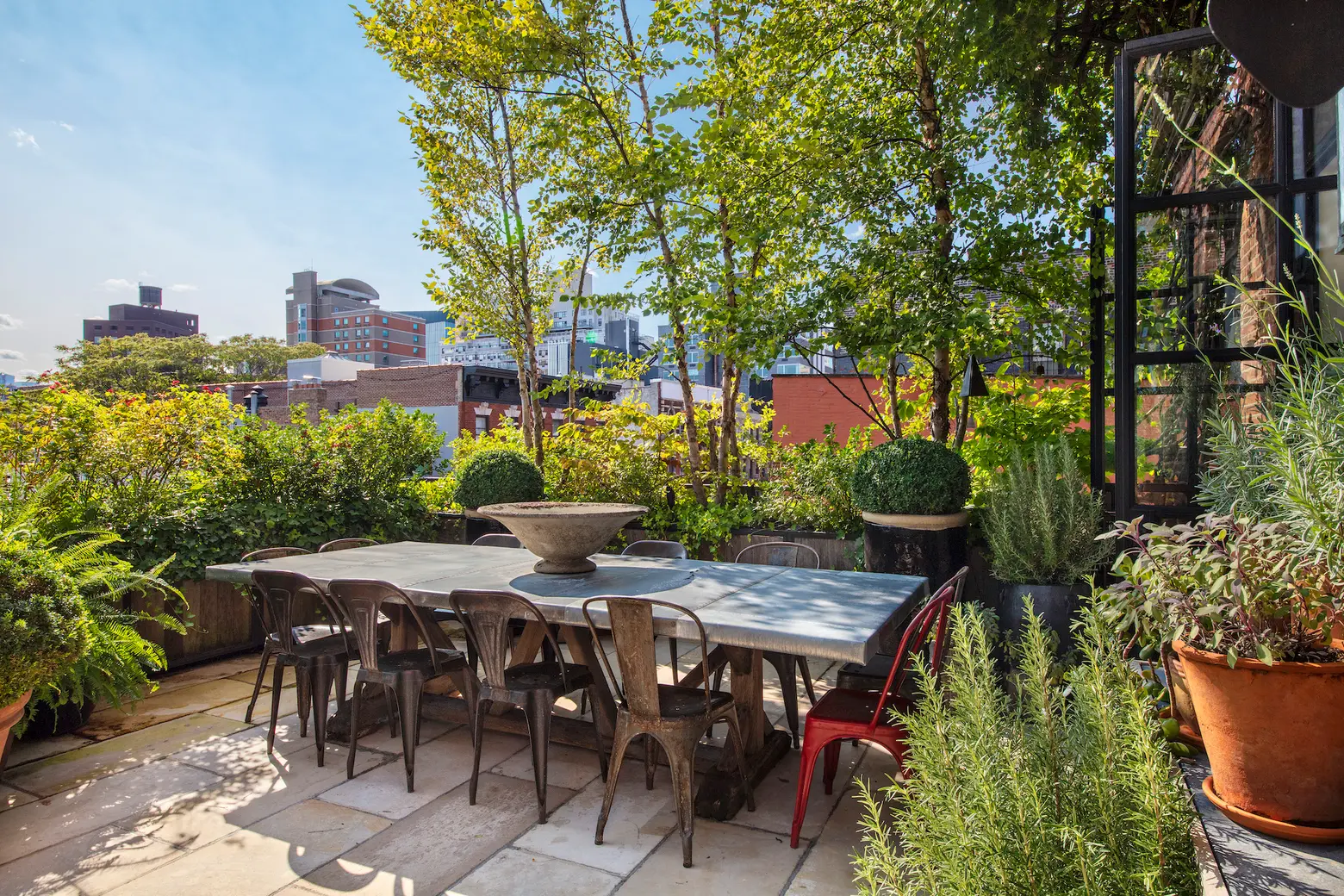
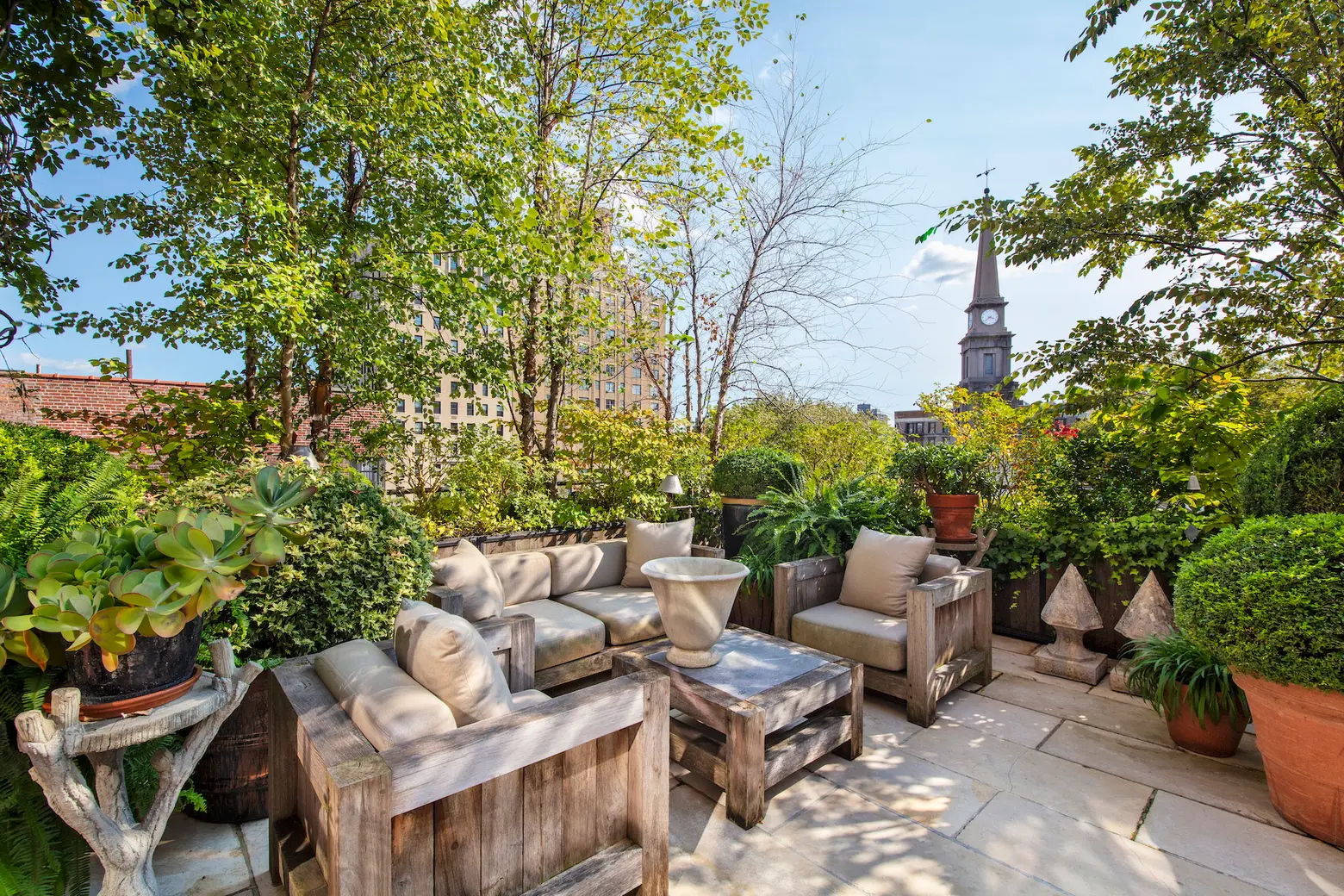
The landscaped and furnished terrace measures nearly 1,000 square feet. There are open southern views of St. Mark’s Church in the Bowery and its clock tower and gardens, along with the Freedom Tower in the distance.
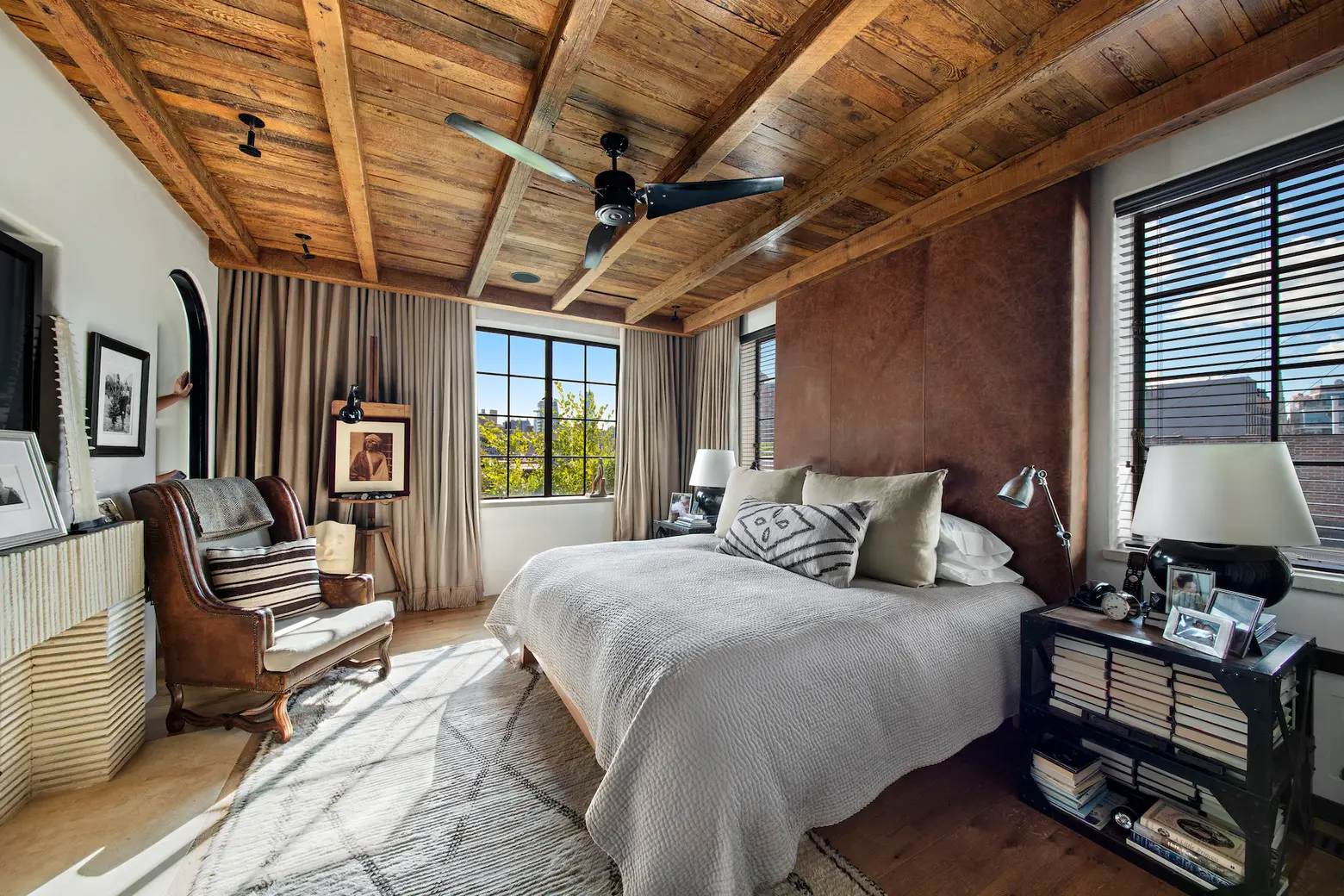
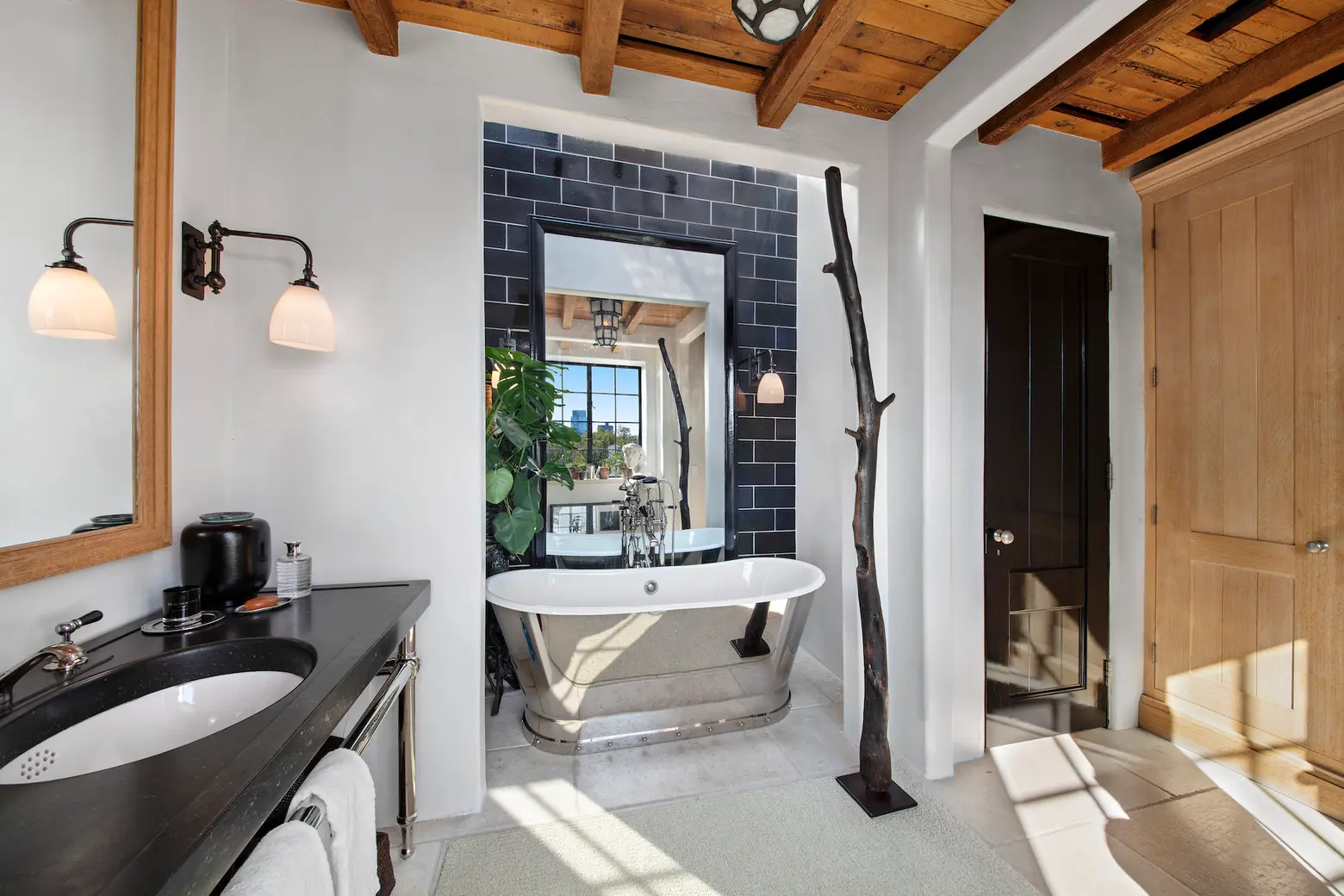
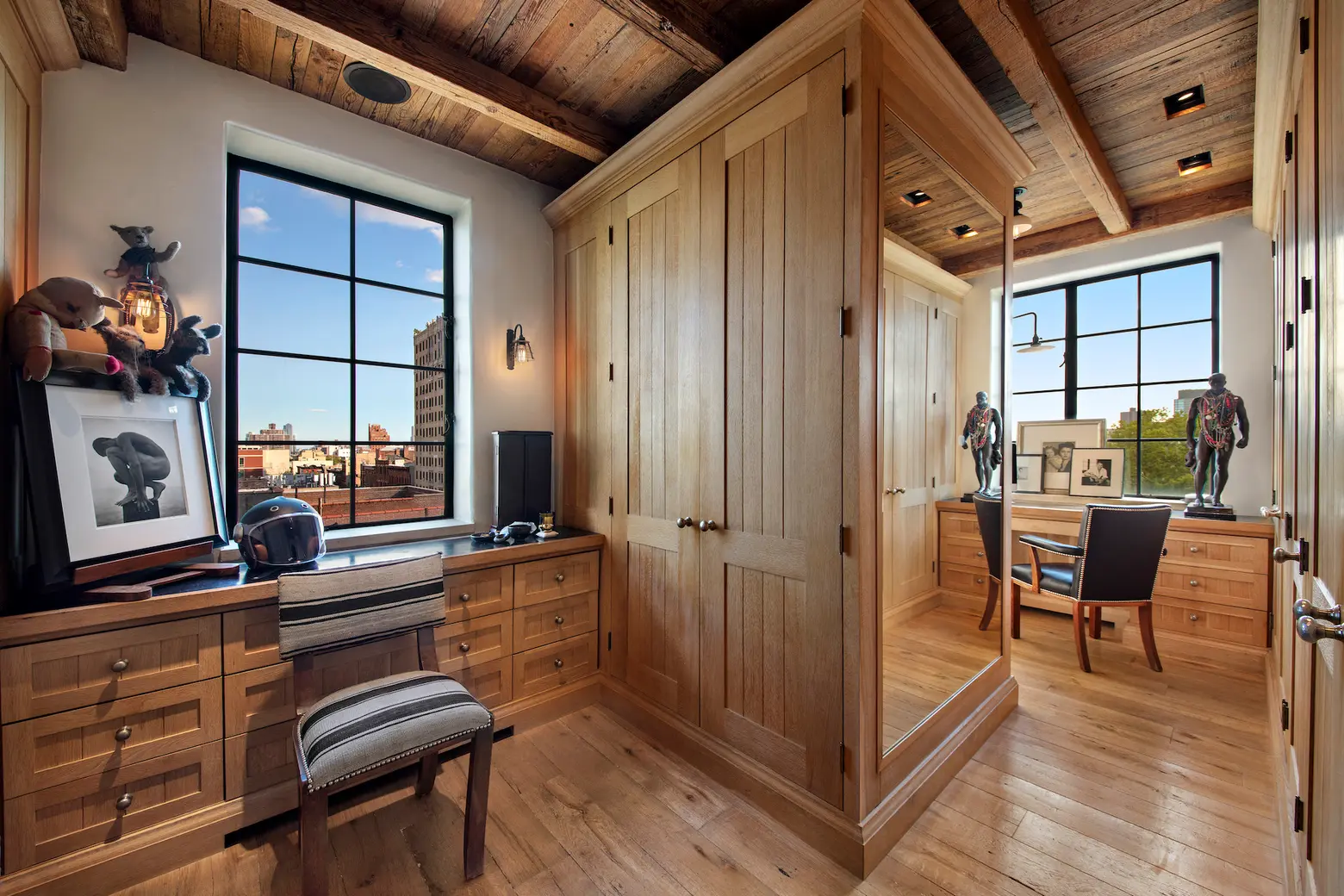
Upstairs, the lavish primary bedroom suite spans the entire southern side of this level and boasts more beamed wood ceilings. The corner bedroom has a decorative fireplace, and the en-suite windowed bathroom has a gorgeous soaking tub, stall shower, and toilet closet. As the listing states, “A third bedroom was seamlessly incorporated in the primary suite to create a corner natural white oak-paneled dressing room and home office.” Rounding out the upper level is another en-suite bedroom, complete with a planting deck.
For a buyer who’s looking to create a mansion in the sky, an adjacent 1,200-square-foot, renovated two-bedroom apartment can be purchased separately as a guest suite. This unit is on the market for $2.3 million.
The building is located between 2nd and 3rd Avenues, convenient to all the East Village has to offer, as well as to Union Square and Greenwich Village. It’s a condop, and its nine residences are located above the Third Street Music School Settlement.
[Listing details: 235 East 11th Street, Penthouse at CityRealty]
[At The Corcoran Group by Chris Kann]
RELATED:
- $1.9M Alphabet City triplex has a solarium, roof deck, and cool church views
- This $7.85M East Village penthouse has a 40-foot glass atrium and Tuscan-inspired terrace
- Model Erin Wasson puts her fashionable Alphabet City loft on the market for $2.65M
Listing photos by MW Studio for The Corcoran Group
