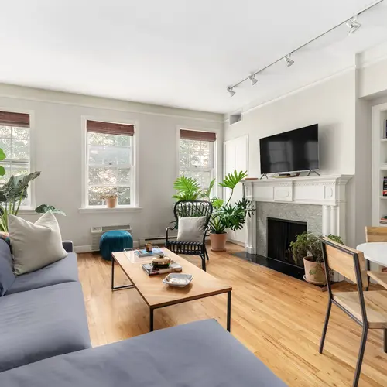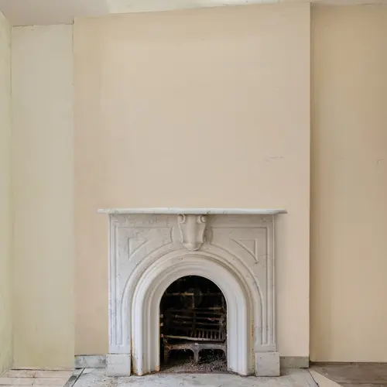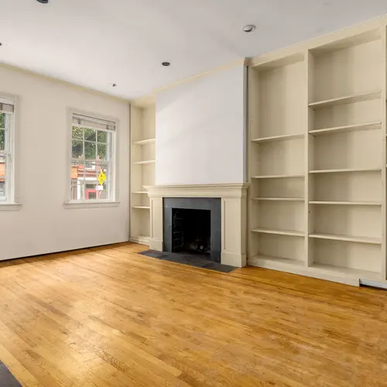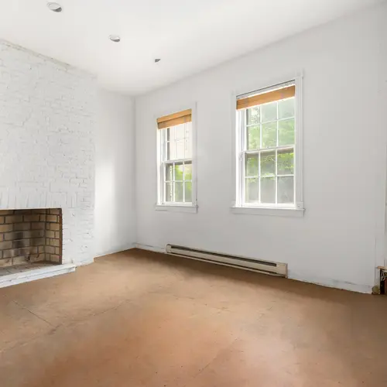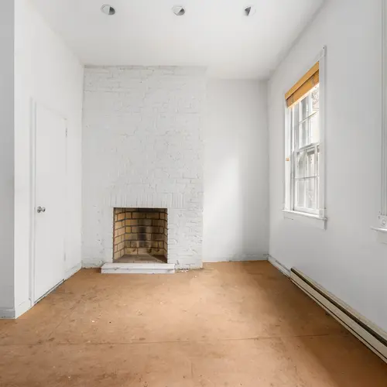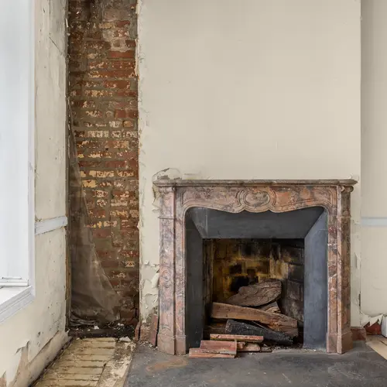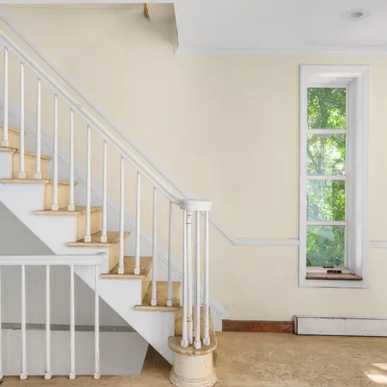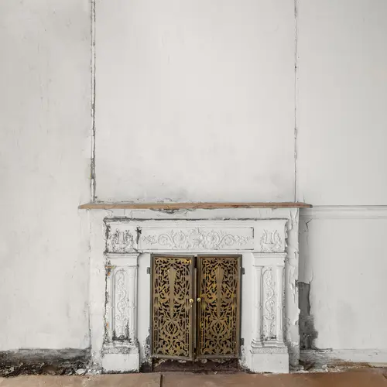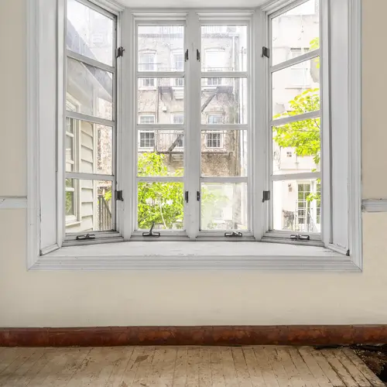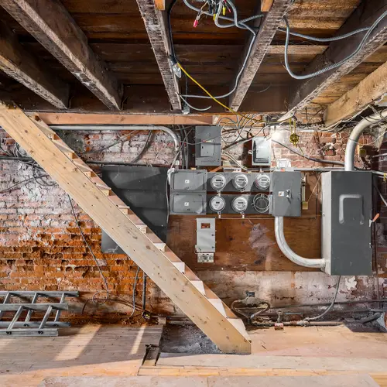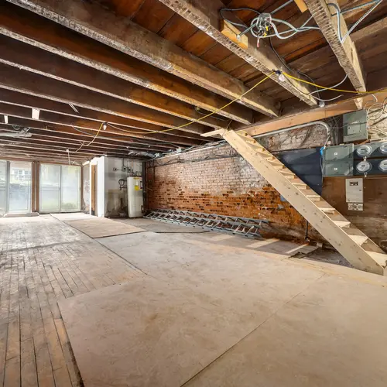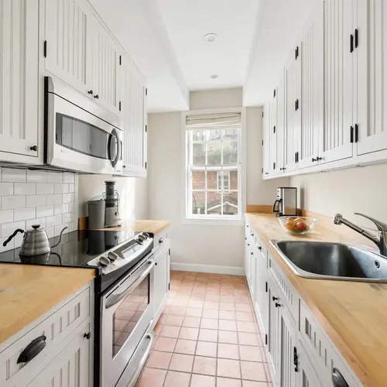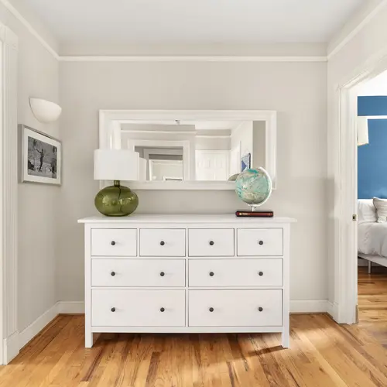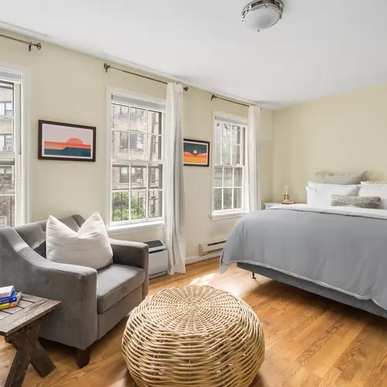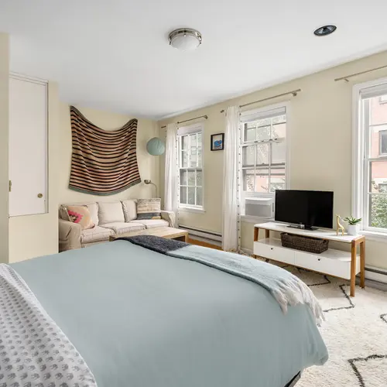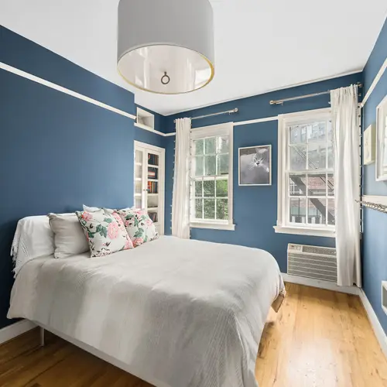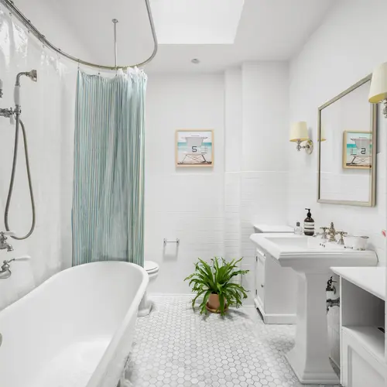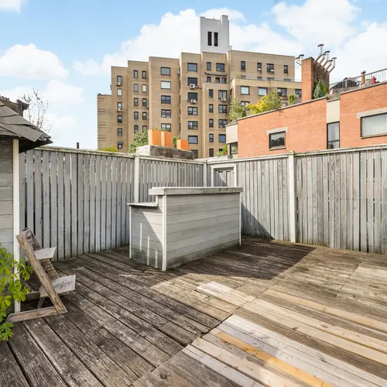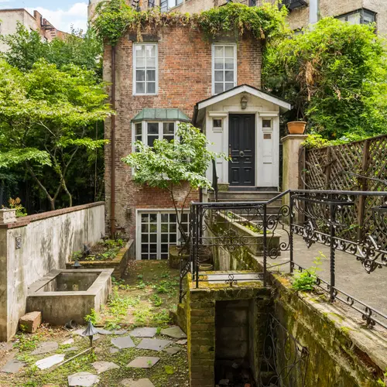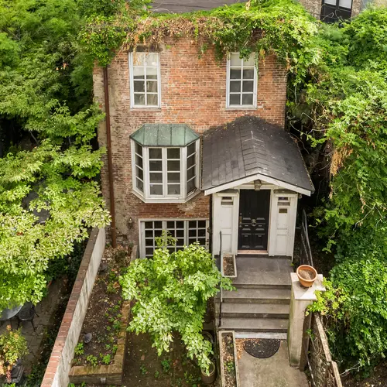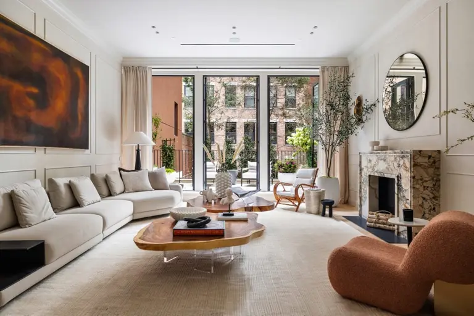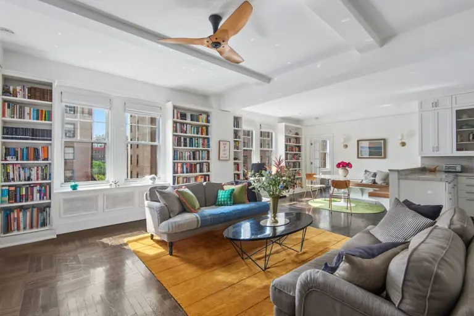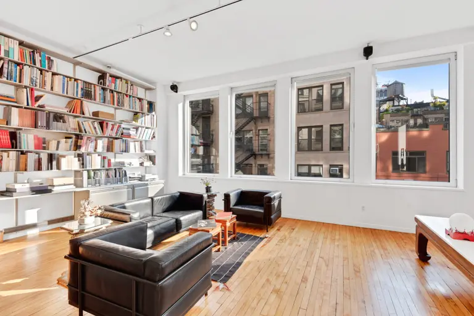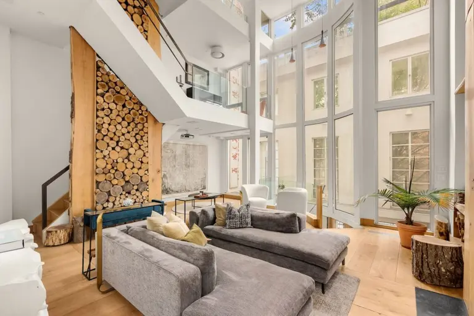$8M Village townhouse has an underground tunnel that connects to its carriage house

Listing images by Kenneth Chen at Evan Joseph photography, courtesy of Compass
For those who are up for a significant project, this unique Greenwich Village property has a lot of potential and some unusual features, starting with its configuration. The 1830 townhouse at 10 Bedford Street—now on the market for just shy of $8 million—sits on a 101-foot deep lot along with a separate carriage house that can be accessed via a tunnel or an elevated walkway in the garden. For the right buyer, this unusual setup could be a big enough draw by itself, despite the renovation work required inside.
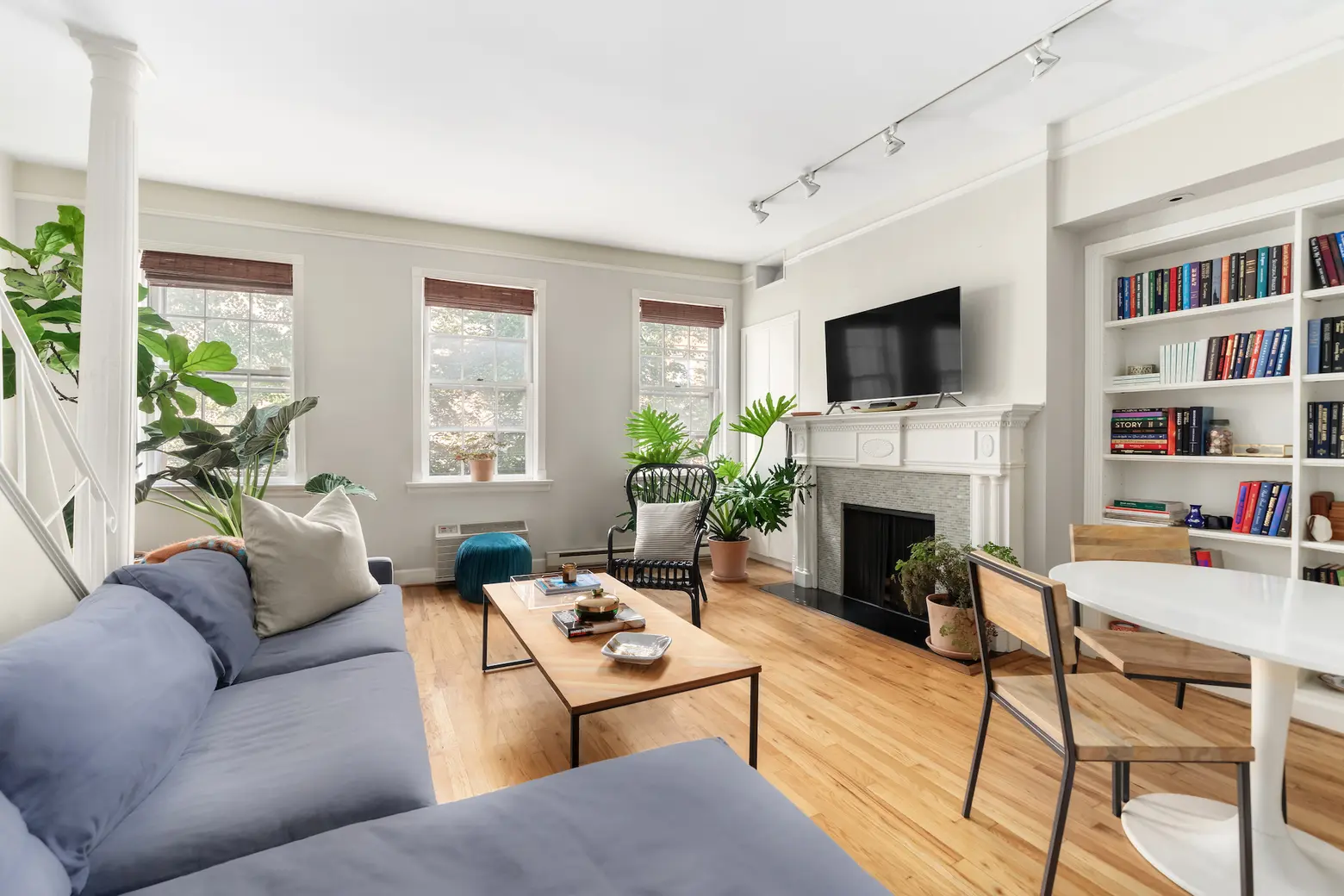
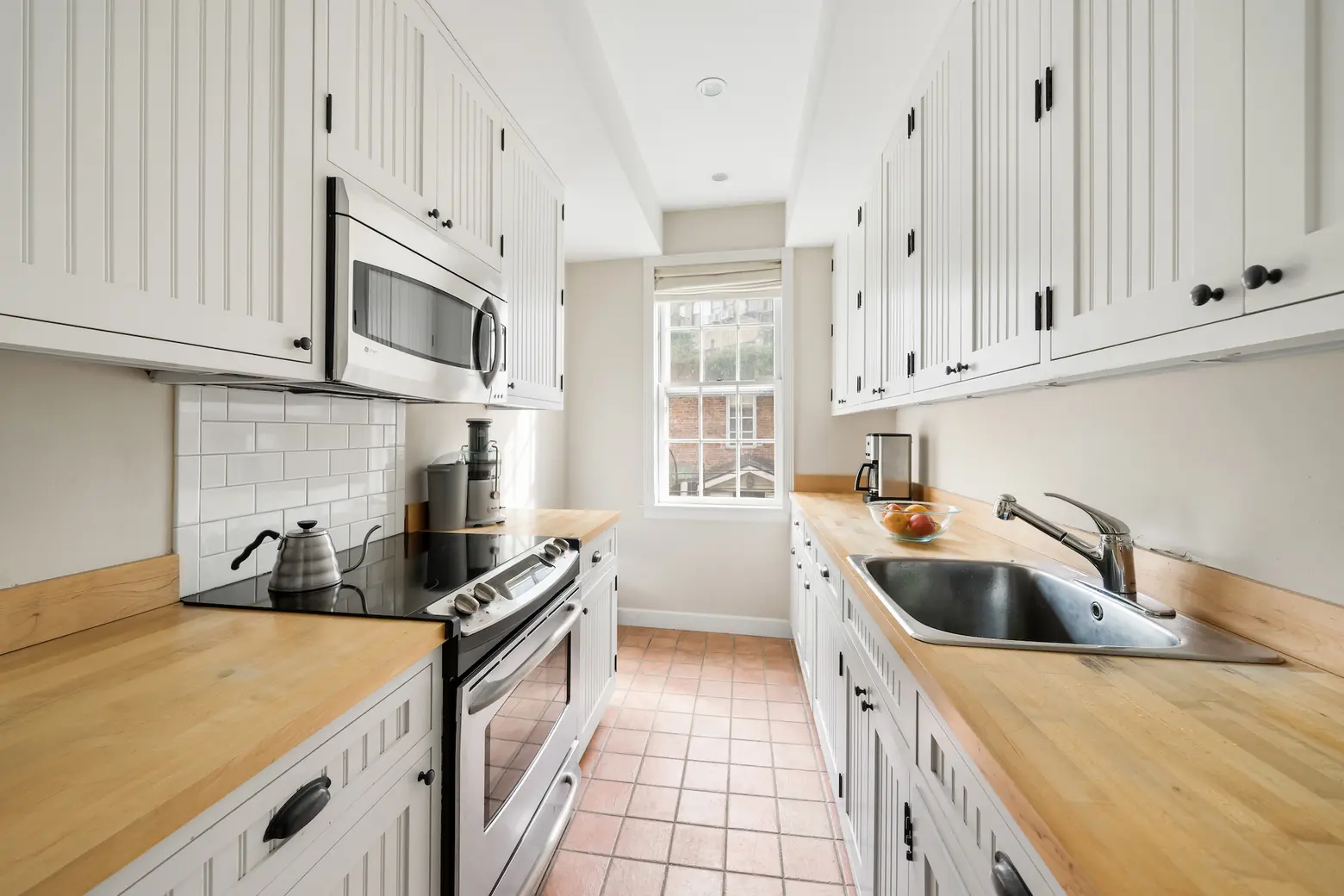
The townhouse itself is comprised of a three-bedroom upper duplex starting on the second floor and a lower duplex encompassing the parlor and garden floors. The upper duplex is a fully renovated unit with some of its prewar details intact as well as modern conveniences, like a washer and dryer.
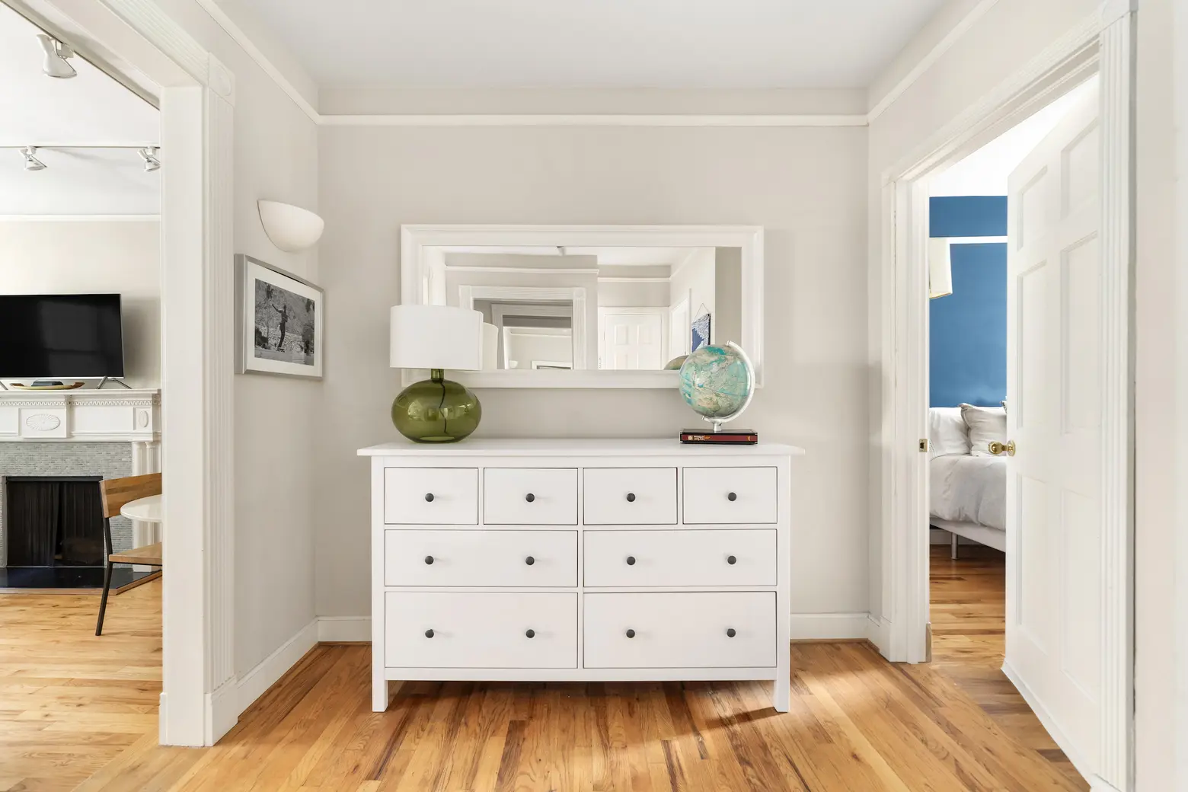
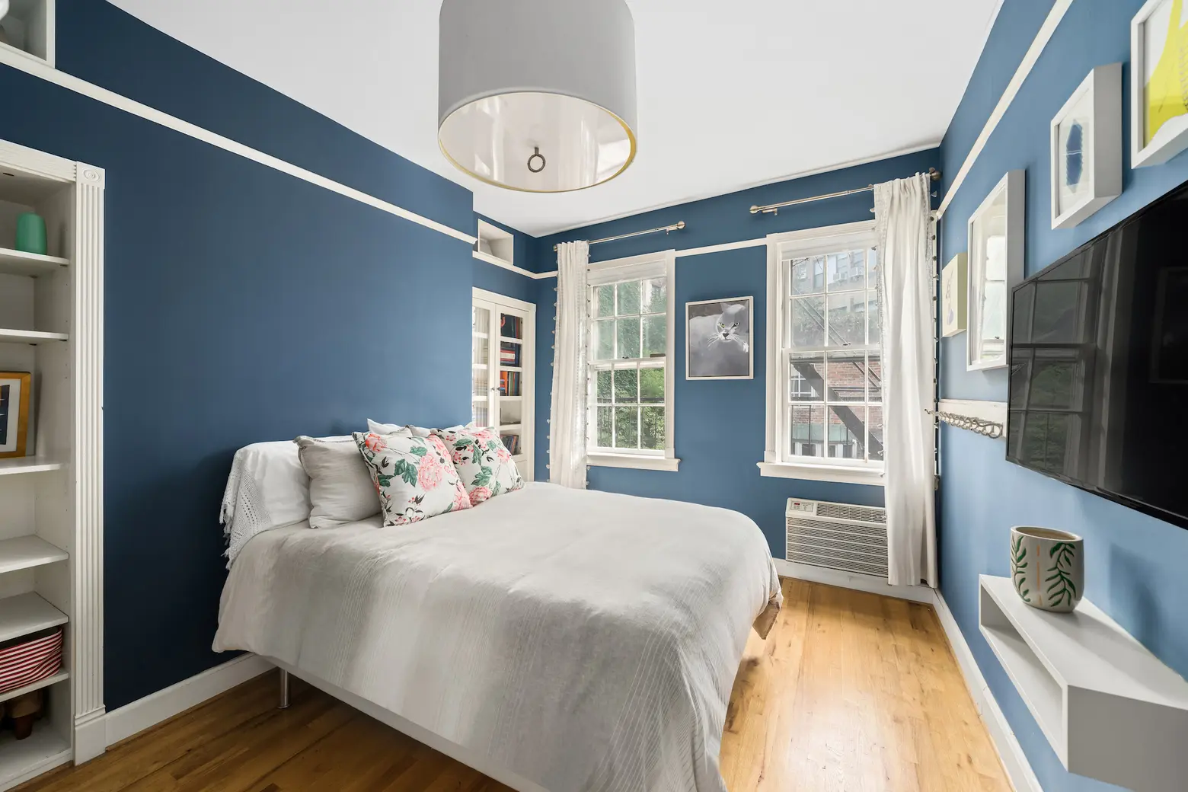
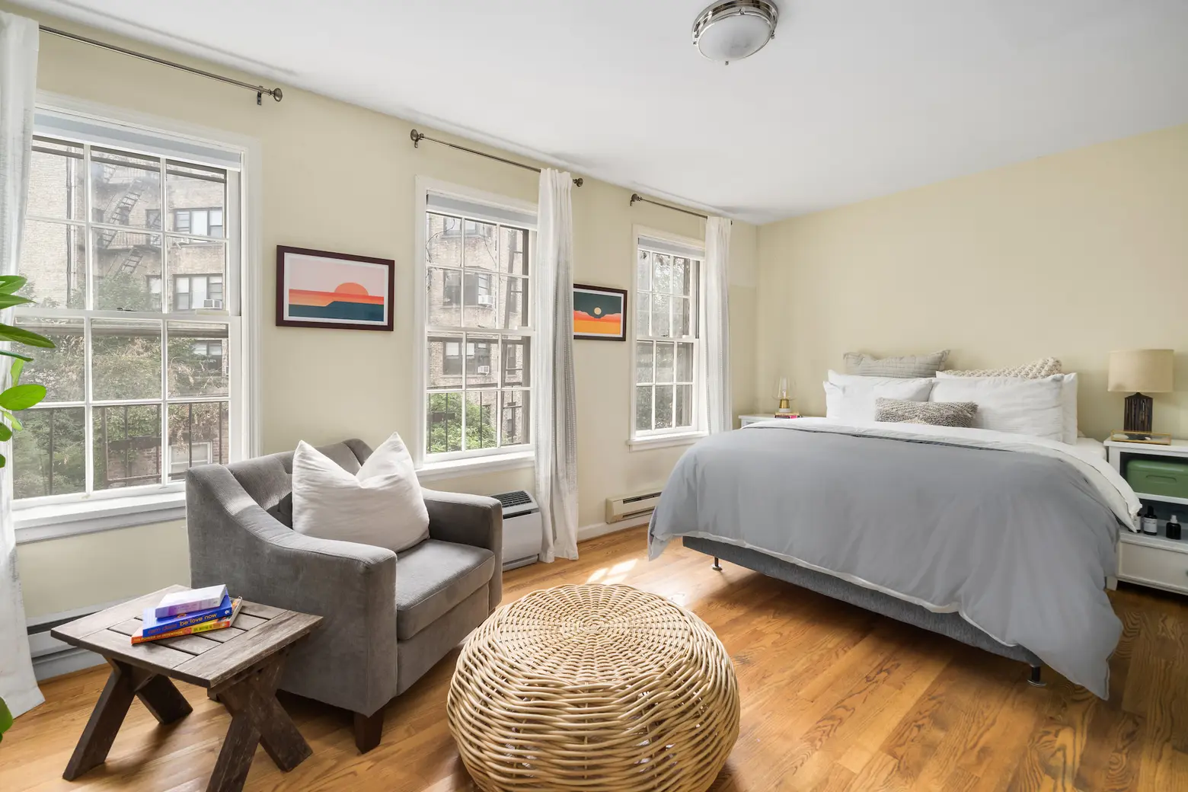
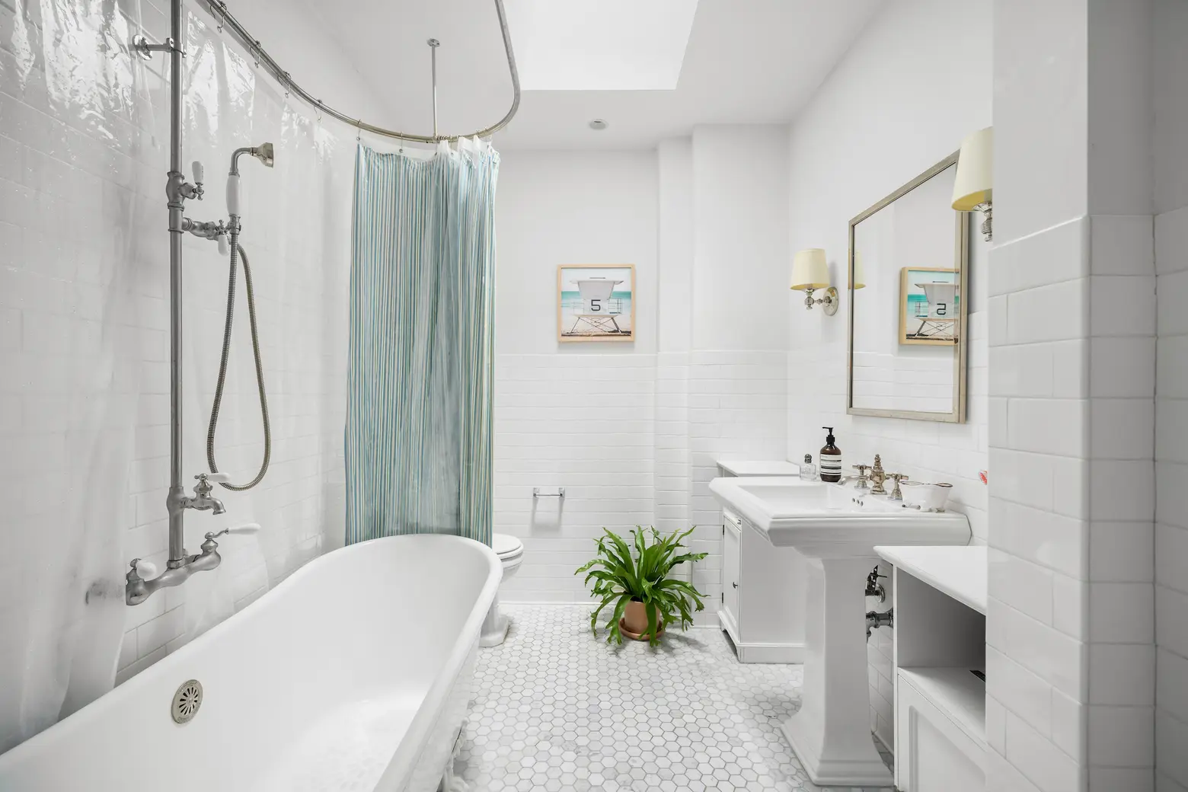
A sunny living room—complete with a wood-burning fireplace—a kitchen overlooking the garden, and an east-facing bedroom with en-suite bathroom make up the second floor. There are two additional bedrooms on the third floor and a shared, skylit bathroom. A staircase on this level goes up to the roof deck, which includes a kitchen island with a sink.
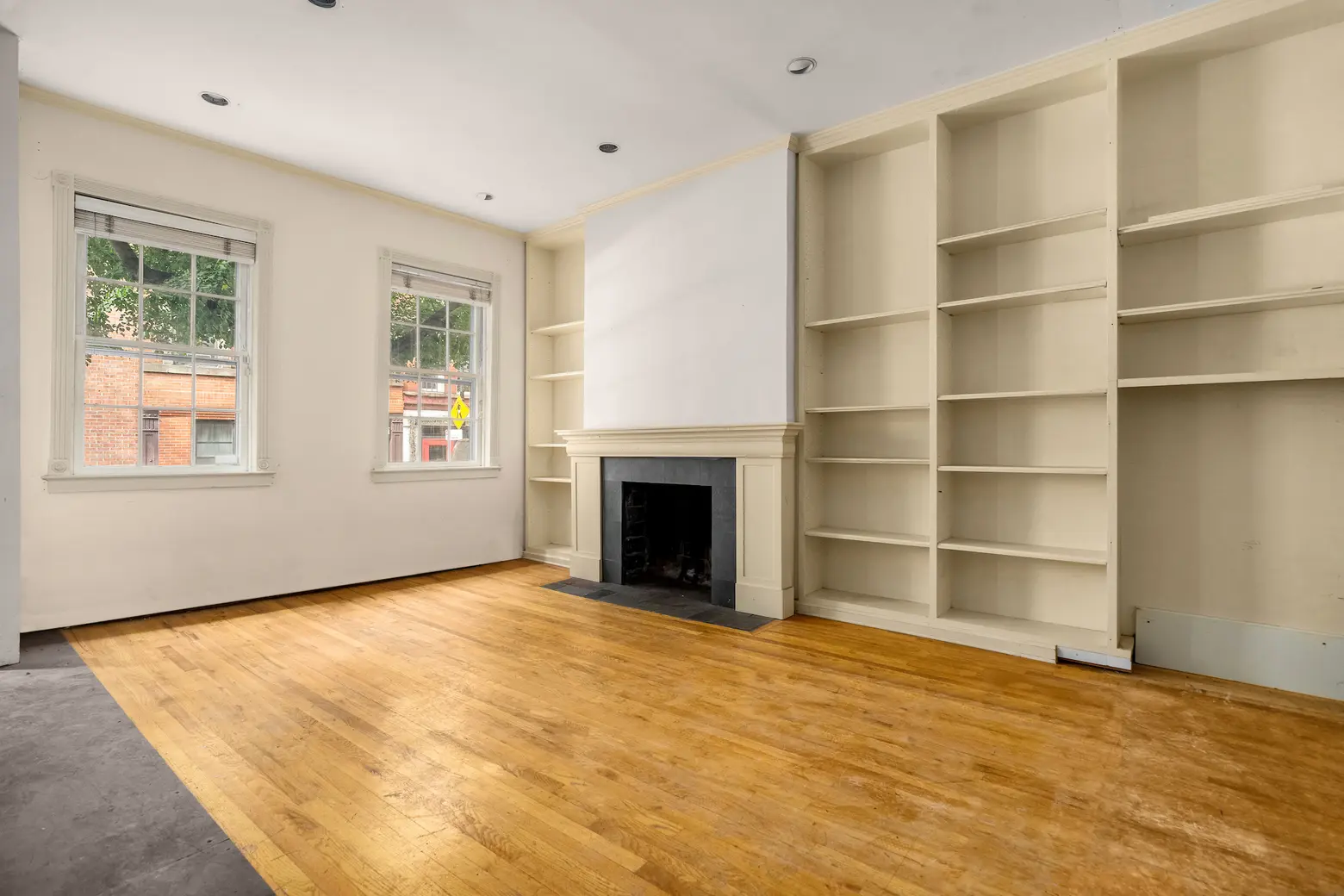
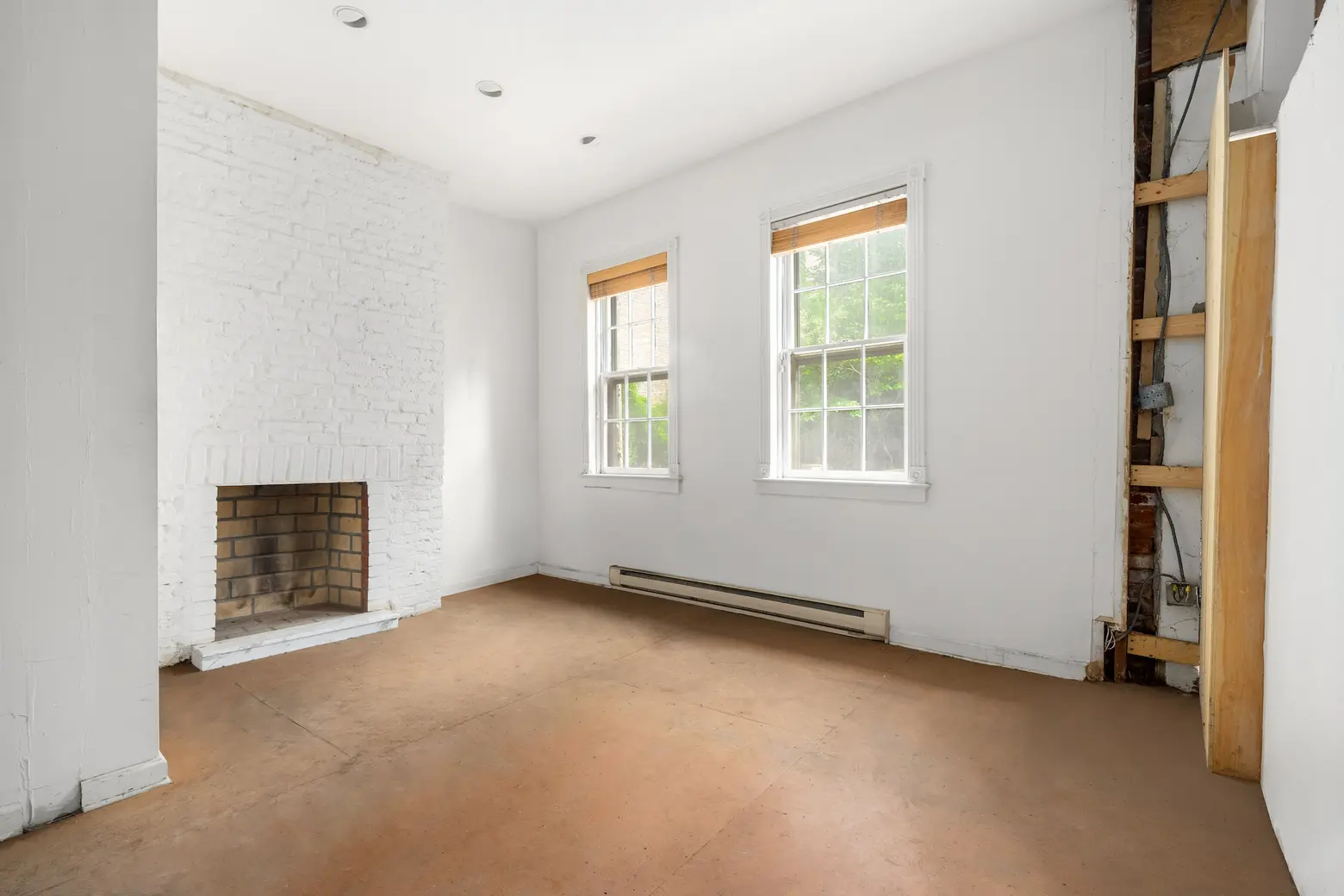
While the upper duplex is move-in ready, the lower duplex is ready for a renovation. It’s currently configured with a living room and bedroom with en-suite bath on the parlor floor, and a large open recreation area or utility space on the garden floor. With access to the garden, the lower floors could be incorporated into the upper duplex to create a large single-family home or be used as an income-generating unit.
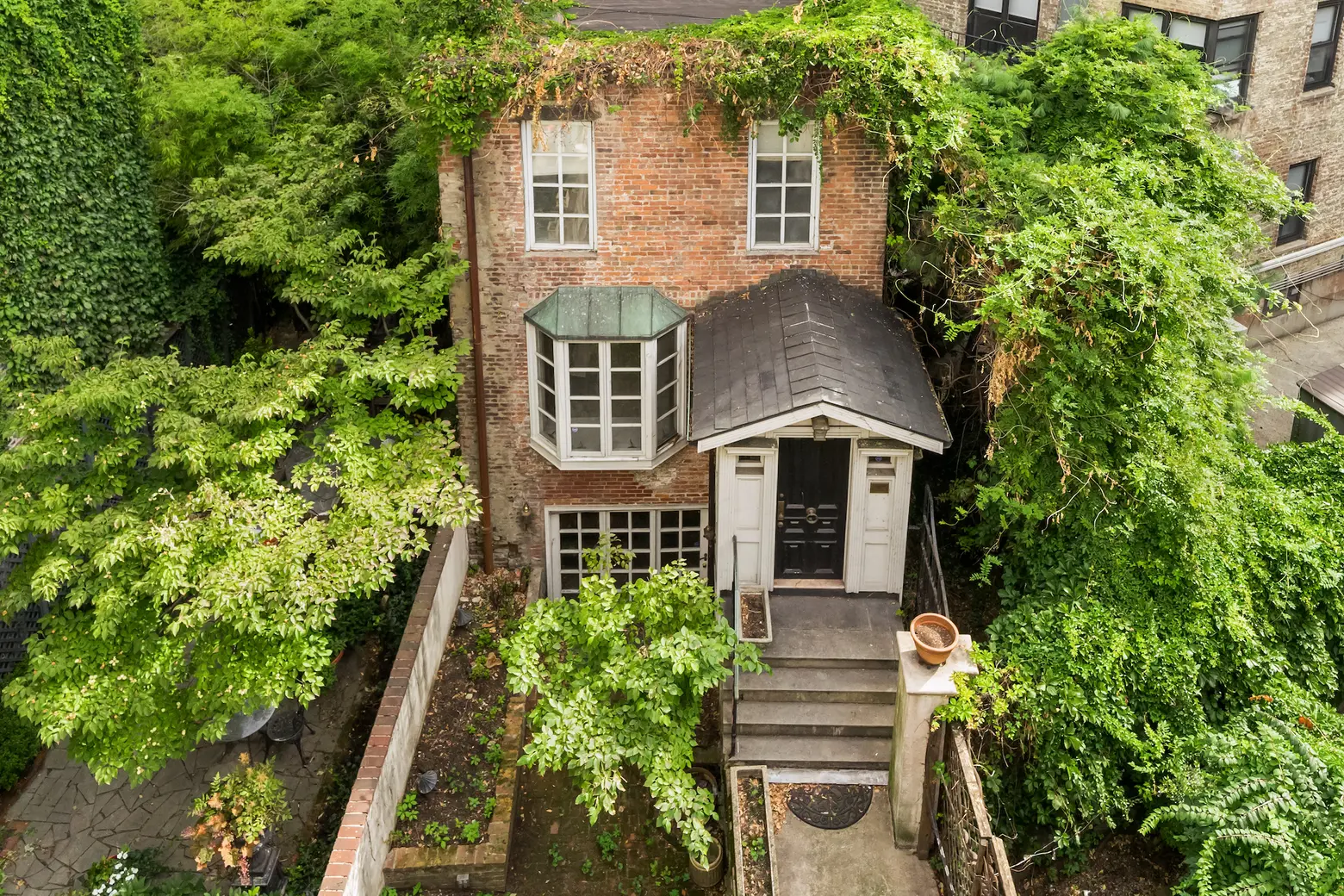
The carriage house was originally built as a smokehouse and converted into a single-family residence in 1930. Though not pictured on the inside—safe to assume it’s at best in a similar state as the lower duplex—the floorplan shows a living room on the garden level, a kitchen and dining area on the parlor floor, and a bedroom upstairs.
[Listing: 10 Bedford Street by Pamela D’Arc, Clayton Orrigo, Stephen Ferrara, and The Hudson Advisory Team of Compass]
[At CityRealty]
RELATED:
- Buy Nate Berkus and Jeremiah Brent’s stylish Greenwich Village pad, decor included
- $2.3M Village co-op offers moody, understated glamour and a huge terrace
- This $3.8M Village live/work duplex condo was among the neighborhood’s first lofts
Listing images by Kenneth Chen at Evan Joseph photography, courtesy of Compass
