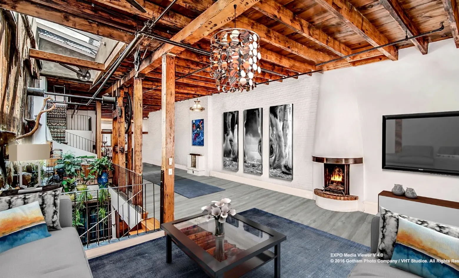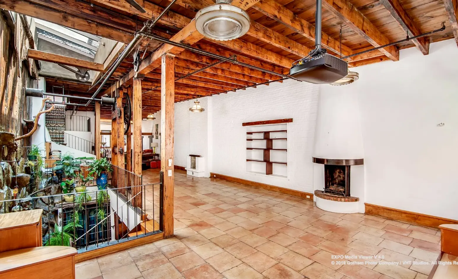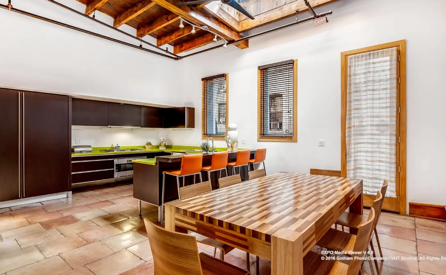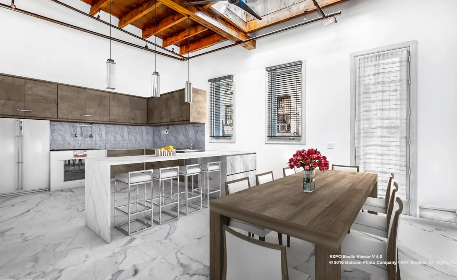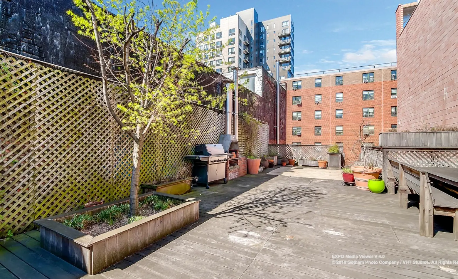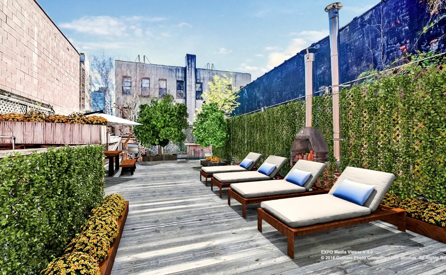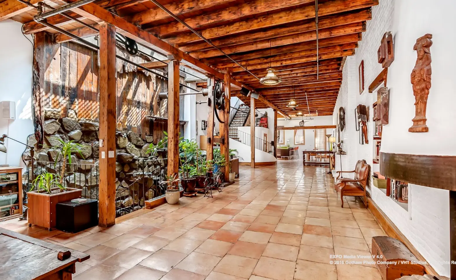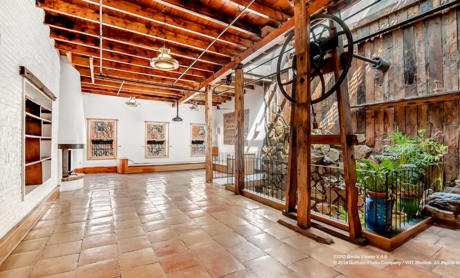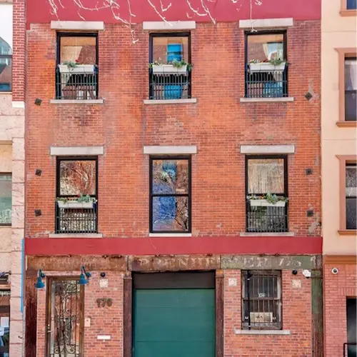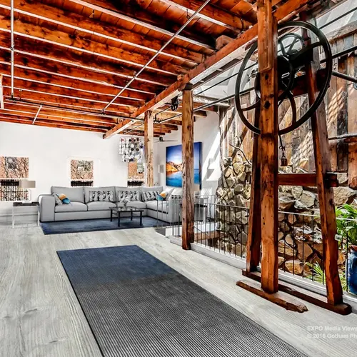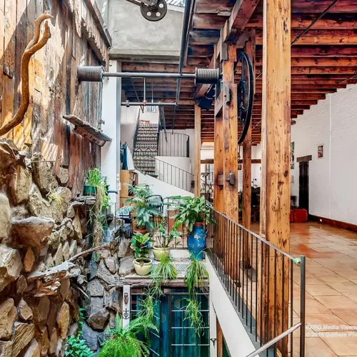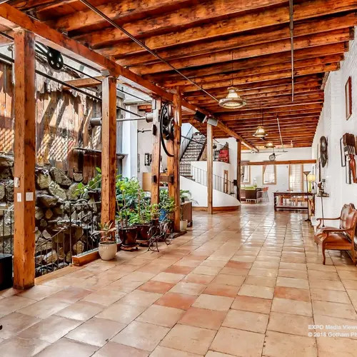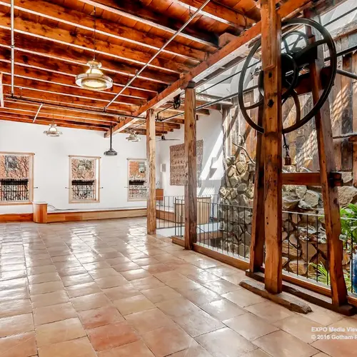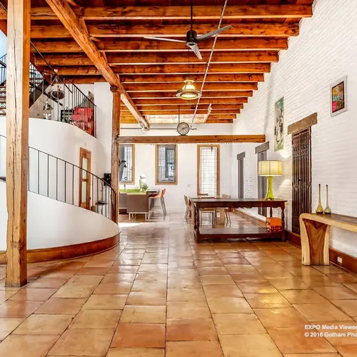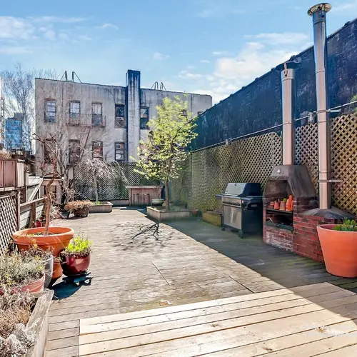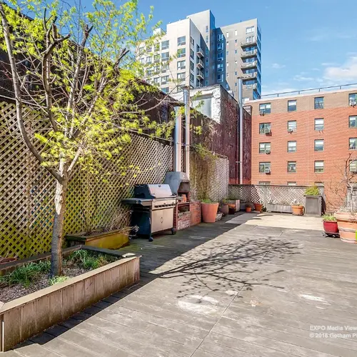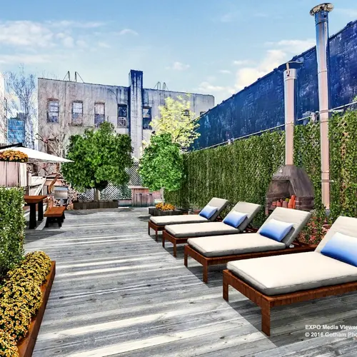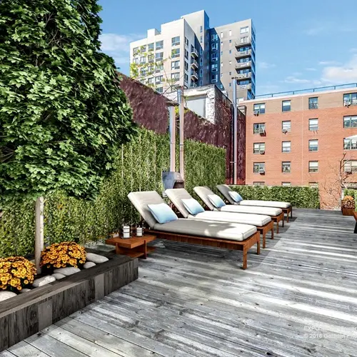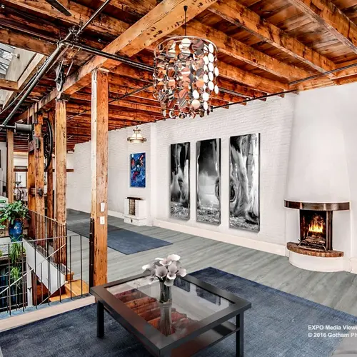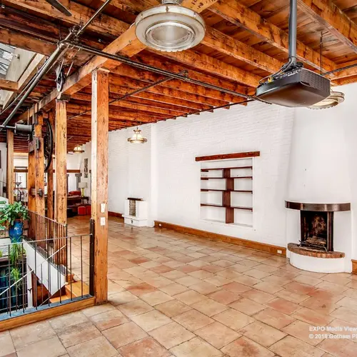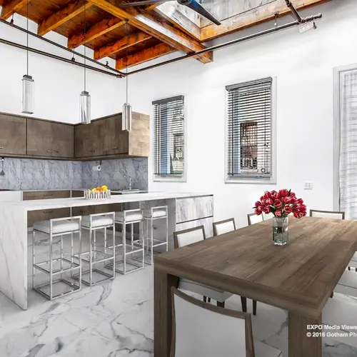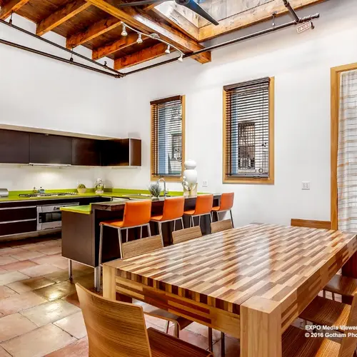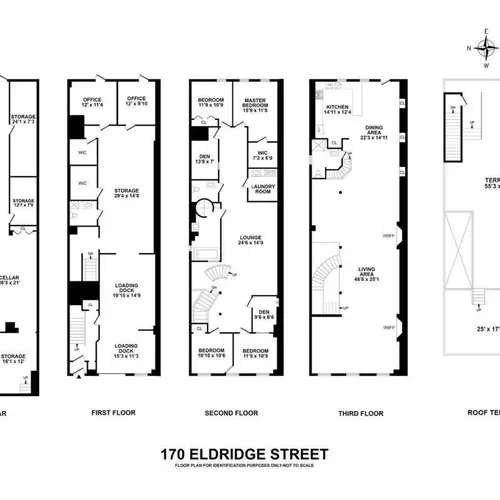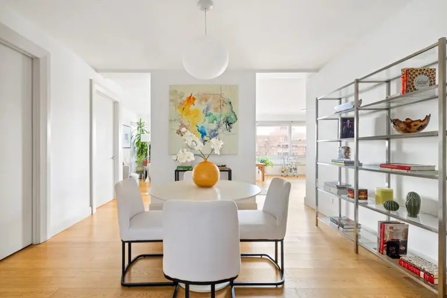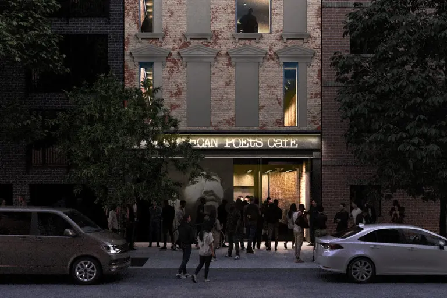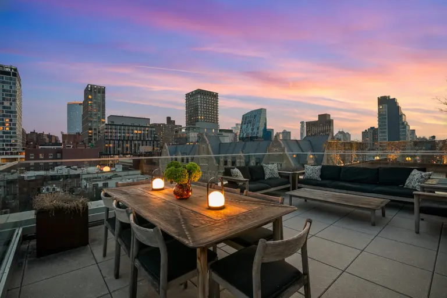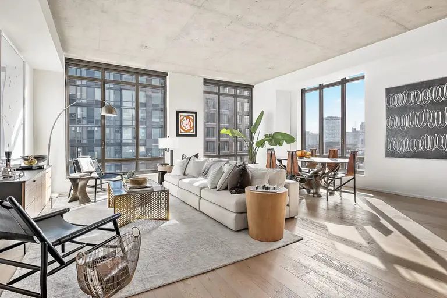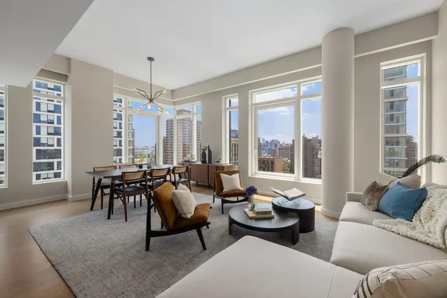$9.5M LES Carriage House With a Waterfall Was Once the Home of a German Sausage Dynasty
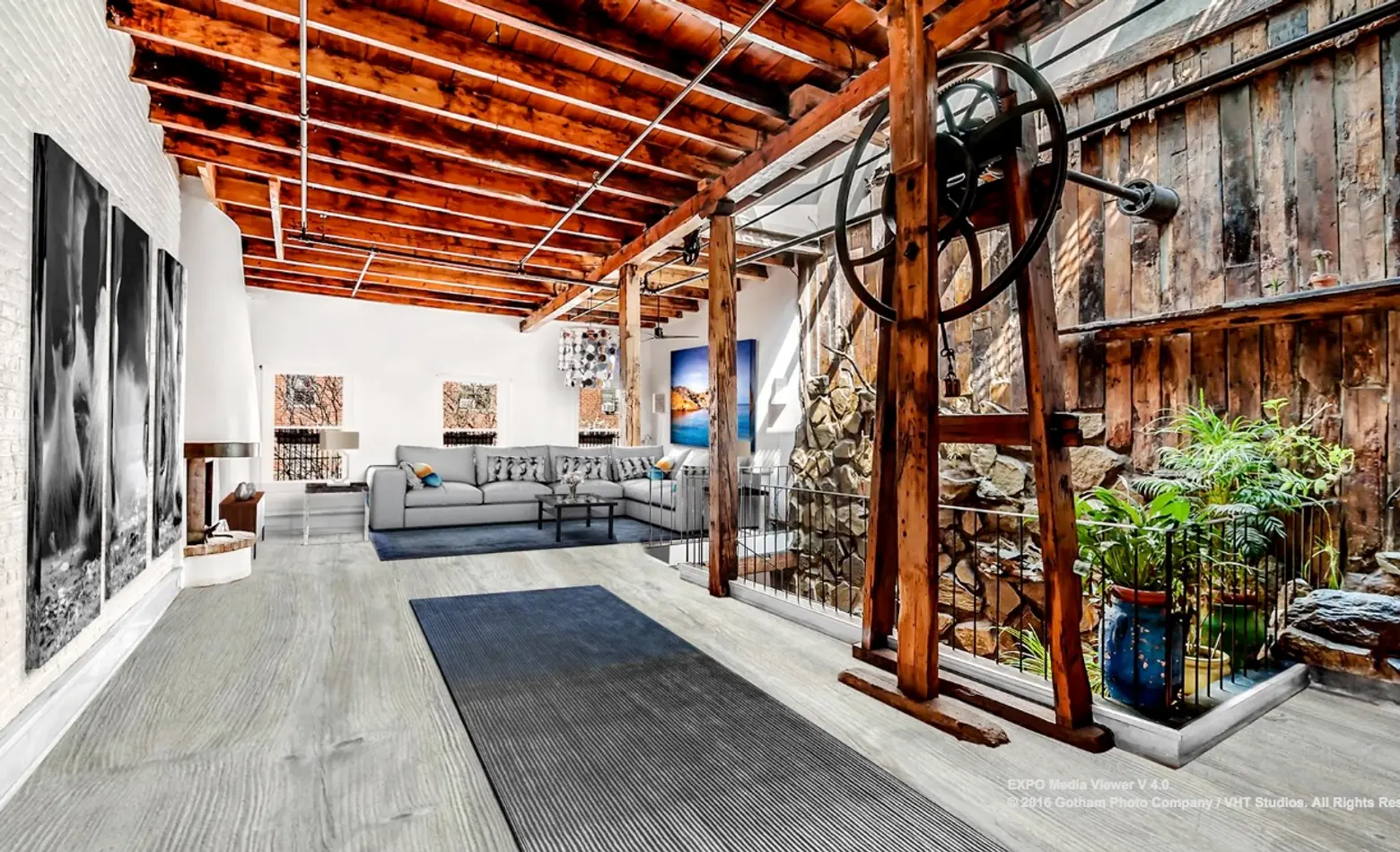
If you think the Lower East Side has turned into a big sausage party, check out this listing–you’ll see it’s nothing new. The unassuming brick building at 170 Eldridge Street has written in peeling paint across the top of one of the loading bays “Office of / S. Oppenheimer” and “S. Oppenheimer.” Dating from somewhere between 1875 and 1879, this is considered by some to be the city’s oldest painted signage. The sausage casing distributor was started in Chicago by Sigmund Oppenheimer, who emigrated from Mannheim, Germany in 1868 and flourished for nearly a century, with offices worldwide and a New York presence that began in the 1870s at this address and later expanded to 96 Pearl Street and elsewhere in the city.
Since 1996, the property has been a rare and fascinating mixed-use townhouse for restaurateur Georges Forgeois, whose enduring establishments (Jules Bistro, Cafe Noir, Bar Tabac) are standout destinations in their respective neighborhoods. Forgeois’ brother, Dany, purchased the property in 1996 for $200,000 and later transferred ownership to Georges, according to records, in 2012. The home was listed in November for $12 million and just got a broker change and a price chop to $9.5M.
Configured as a mixed-use single family duplex in a commercial district (with freakishly low annual real estate taxes, apparently), the new owner may choose to convert the house for commercial use for more income. The 6,000-square-foot-interior can be expanded to the 8,824 maximum allowable square feet.
The top two floors of the three-story building are configured as residential. On the lower levels, the former loading dock now holds three cars; the remainder of this floor is made up of significant storage space, walk-in-closets, two home offices and a powder room. Below, a cellar with eight-foot ceilings offers more storage and a bathroom.
The top residential floor combines unparalleled space and historic bones with restorations and upgrades of the highest order. 15-foot wood-beamed ceilings frame a chef’s kitchen (imagined here in two flavors, thanks to the wonders of modern digital enhancement technology) with Valcucine cabinetry, SubZero and Miele appliances, a massive open living and dining area, two wood-burning fireplaces, a bathroom and a Moroccan tiled staircase that leads up to a massive landscaped roof terrace. Floors on both levels feature radiant heat.
Spanning both residential levels is a custom-designed waterfall (is this a trend somehow now?). Original hardwood flooring removed in the home’s 1996 gut renovation is arranged and surrounded by plants and flowers. An exposed pulley system that once operated a flatbed elevator creates a rustic and loft-like ambiance. On this floor are four bedrooms, a decorative fireplace, a laundry room with a Miele washer/dryer, a home office, a den and 1.5 bathrooms. A sprawling, open lounge area on the lower residential floor can accommodate both a piano and a library with room left for seating.
[Listing: 170 Eldridge Street by Amanda Rosenberg for Douglas Elliman]
RELATED:
- Mapping the Evolution of the Lower East Side Through a Jewish Lens, 1880-2014
- There’s an Historic English Muffin Oven Hiding Underneath This West Village Co-op
- The Urban Lens: Documenting New York City’s Vanishing Privilege Signs
- VIDEO: Katz’s Deli Owner Shares Stories of the Shady LES of 20 Years Ago
Images courtesy of Douglas Elliman
