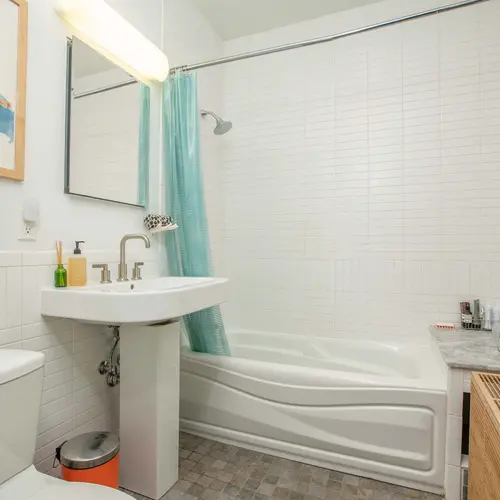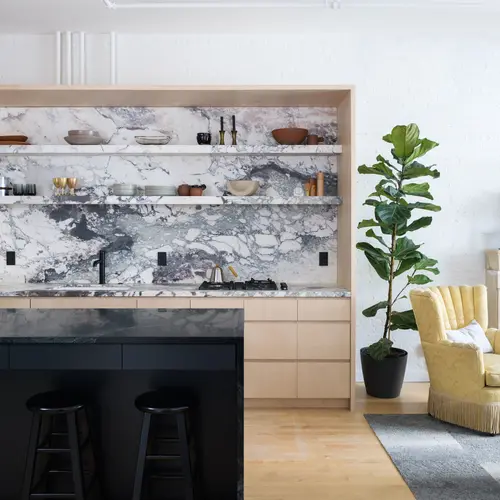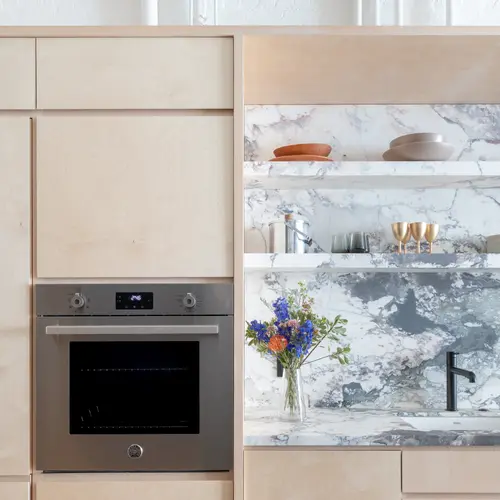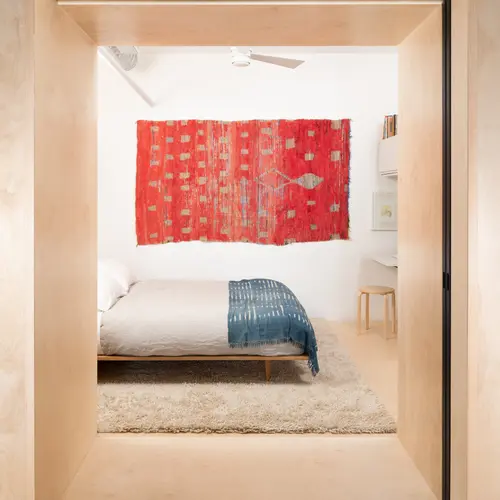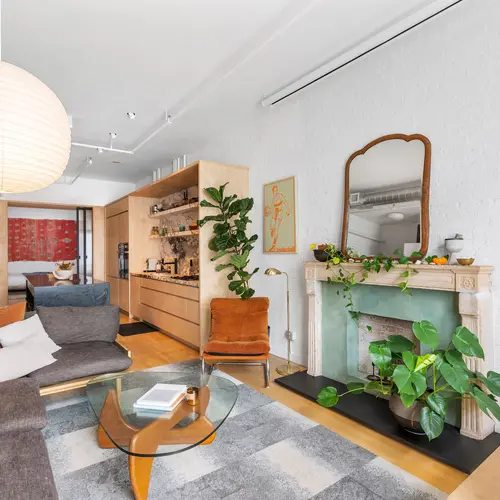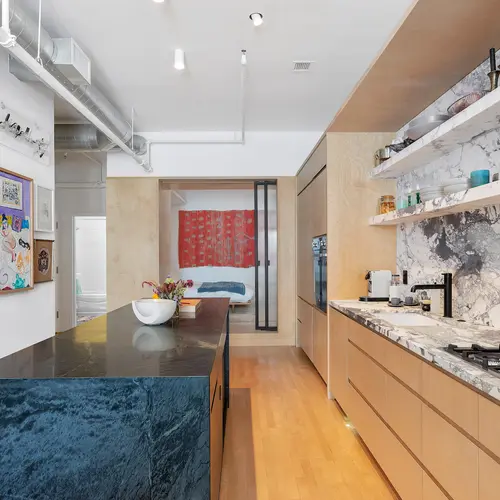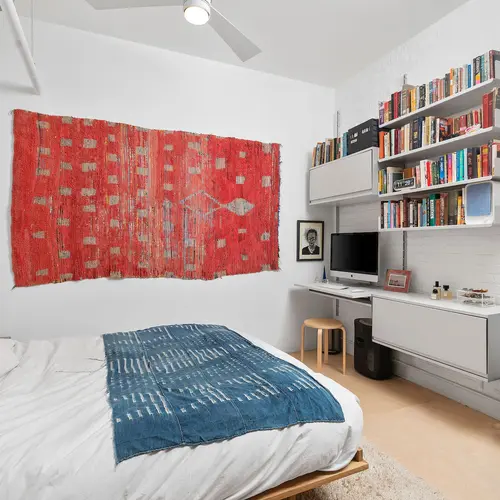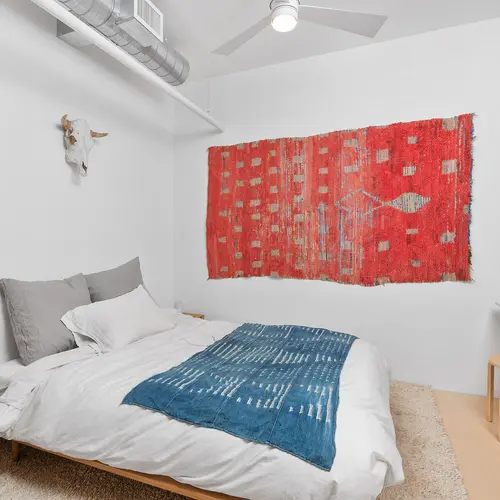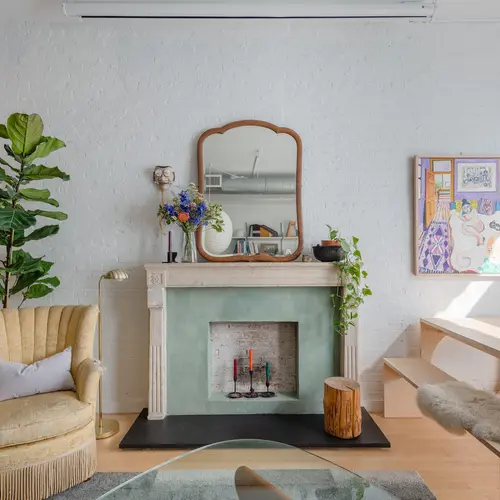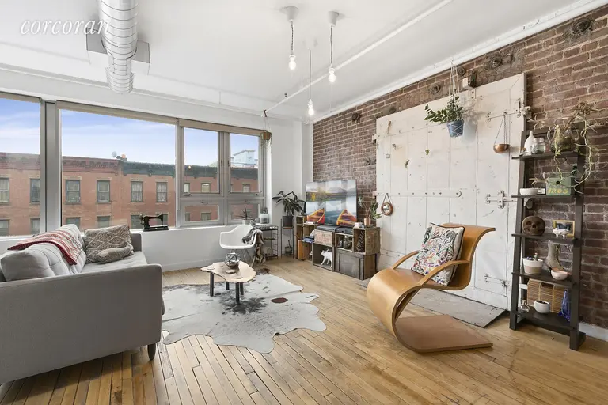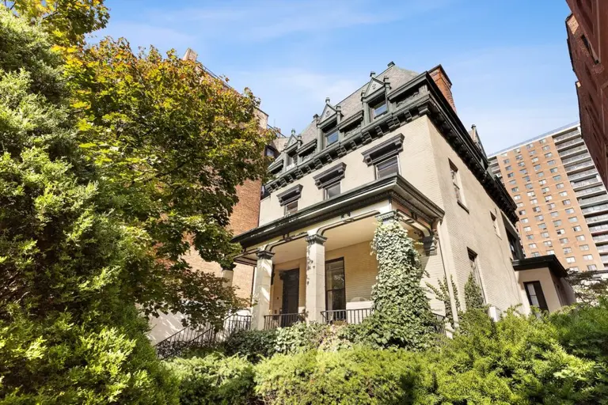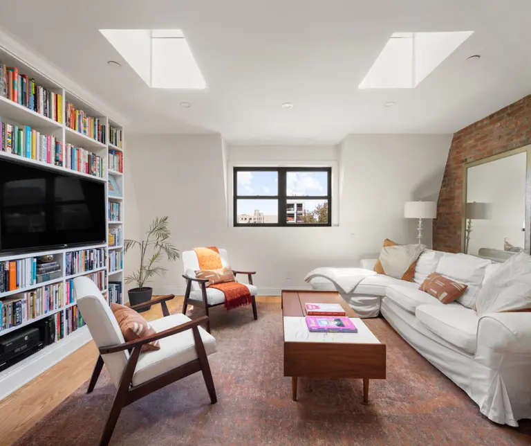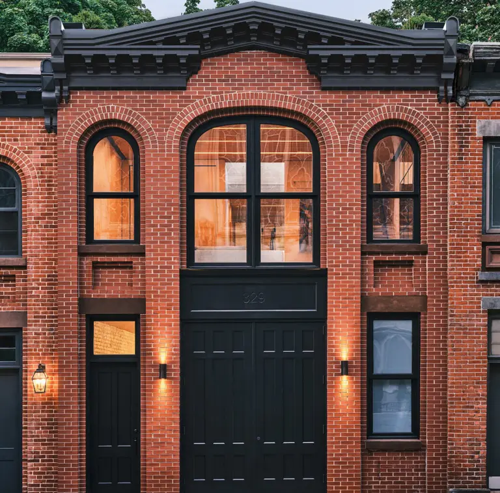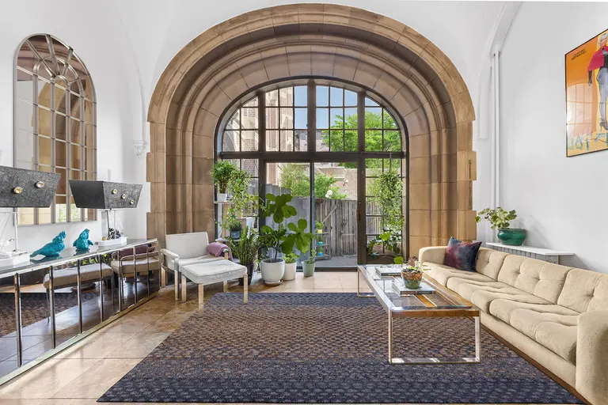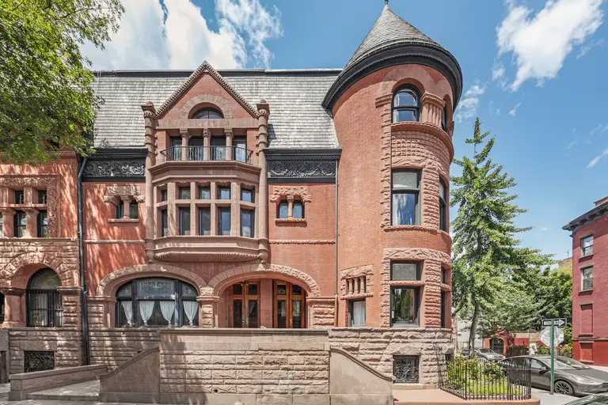$900K Clinton Hill condo has a designer’s touch and discerning storage
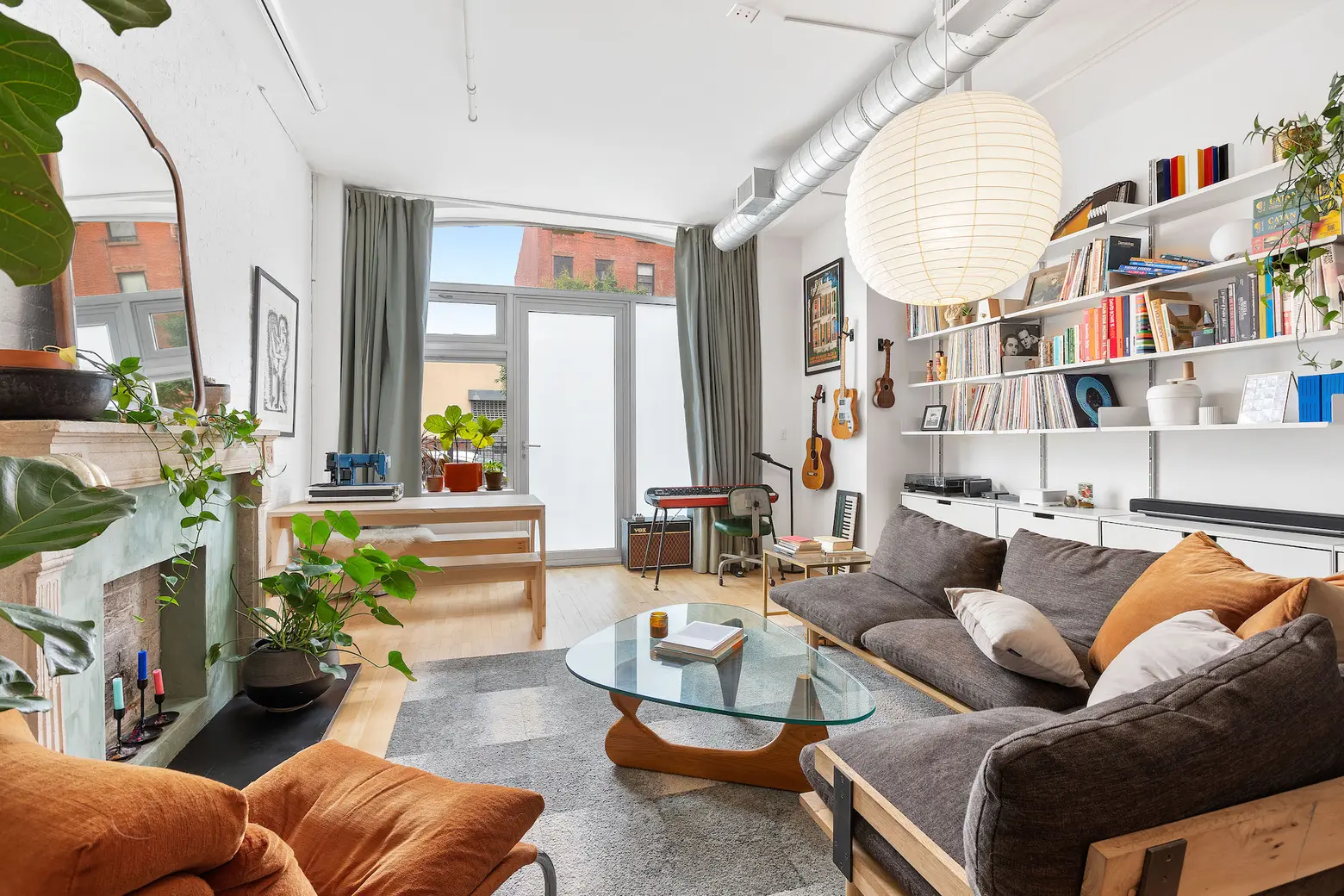
Photo courtesy of the Henderson Team at Citi Habitats
Any true New Yorker has gained an appreciation for good storage space over the years, but when it’s stylish, it’s an added bonus. Such is the case at this $899,000 loft at 95 Lexington Avenue in Clinton Hill. Technically a loft space, the 981-square-foot home has been configured with a separate bedroom alcove for privacy, and an additional half-bath is an extra perk. All of this smart planning and lovely decor is not surprising considering the current homeowners are designers.
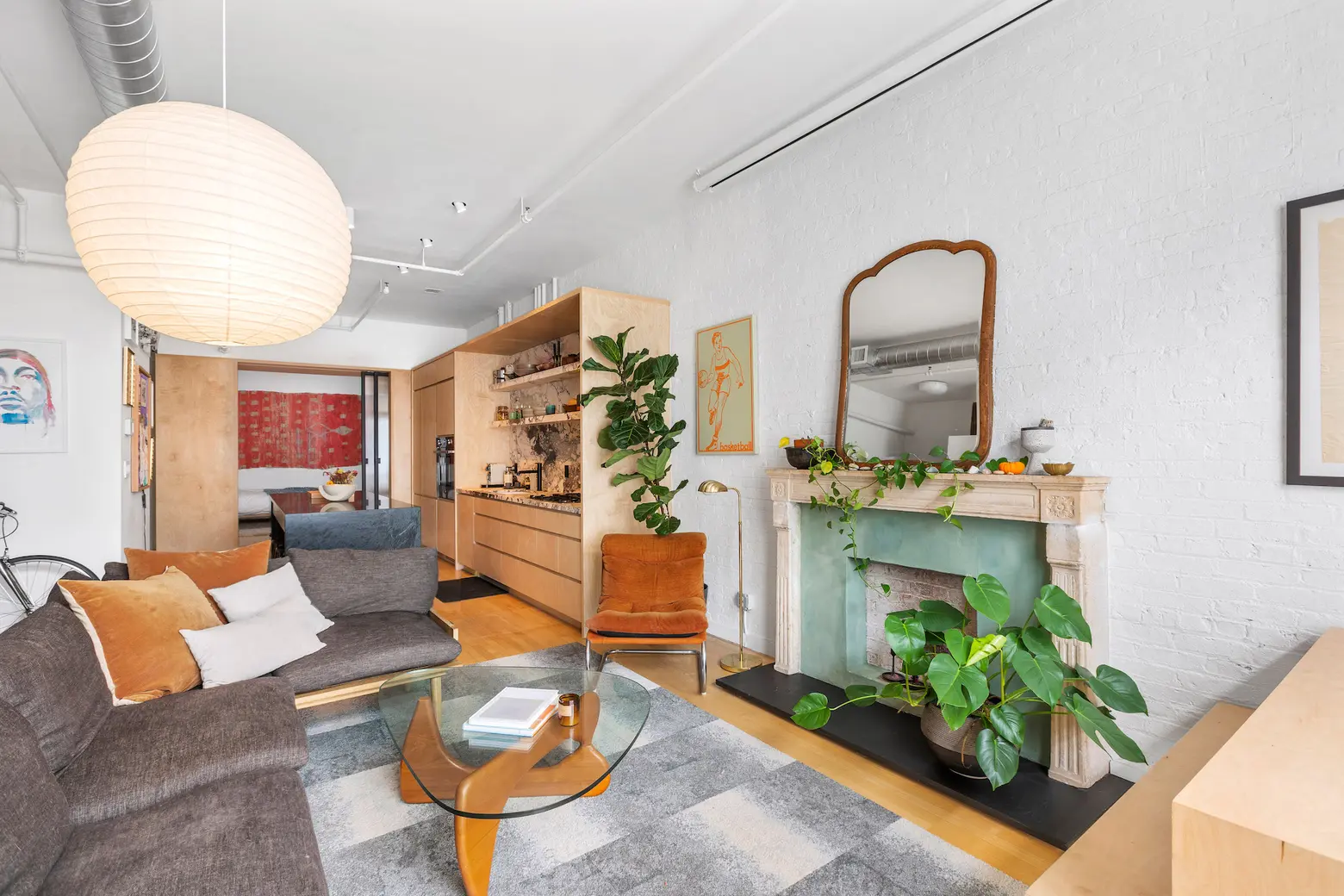
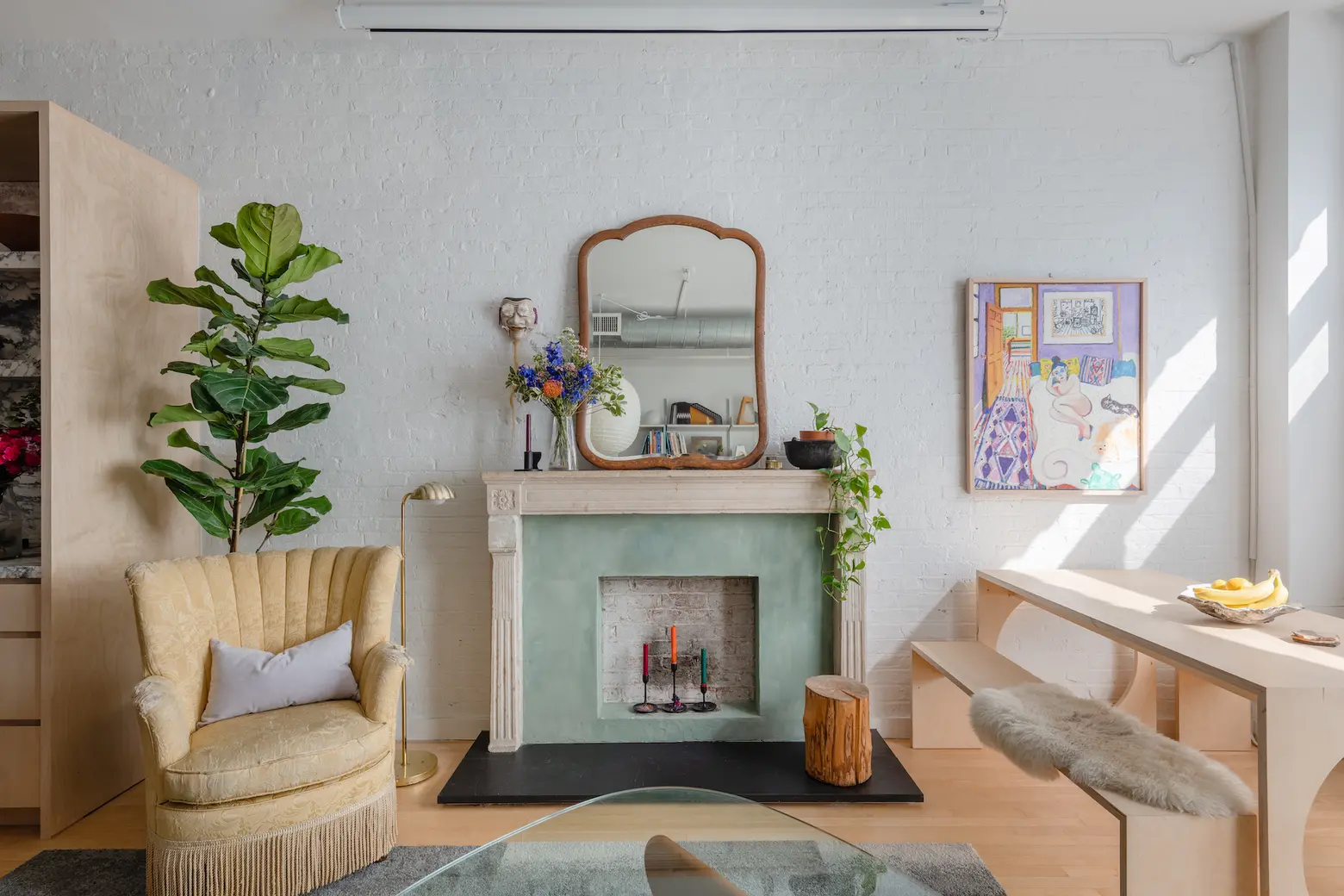
 Top photo courtesy of the Henderson Team at Citi Habitats; middle and bottom photos by Daniel Salemi, courtesy of Citi Habitats
Top photo courtesy of the Henderson Team at Citi Habitats; middle and bottom photos by Daniel Salemi, courtesy of Citi Habitats
Other lovely features of the apartment include white-washed exposed brick, high ceilings with exposed ducts, and a washer-dryer in the unit. The main living space has a wall of south-facing floor-to-ceiling windows, enough space for a dining area, a shabby-chic fireplace, and a cool wall of shelving.
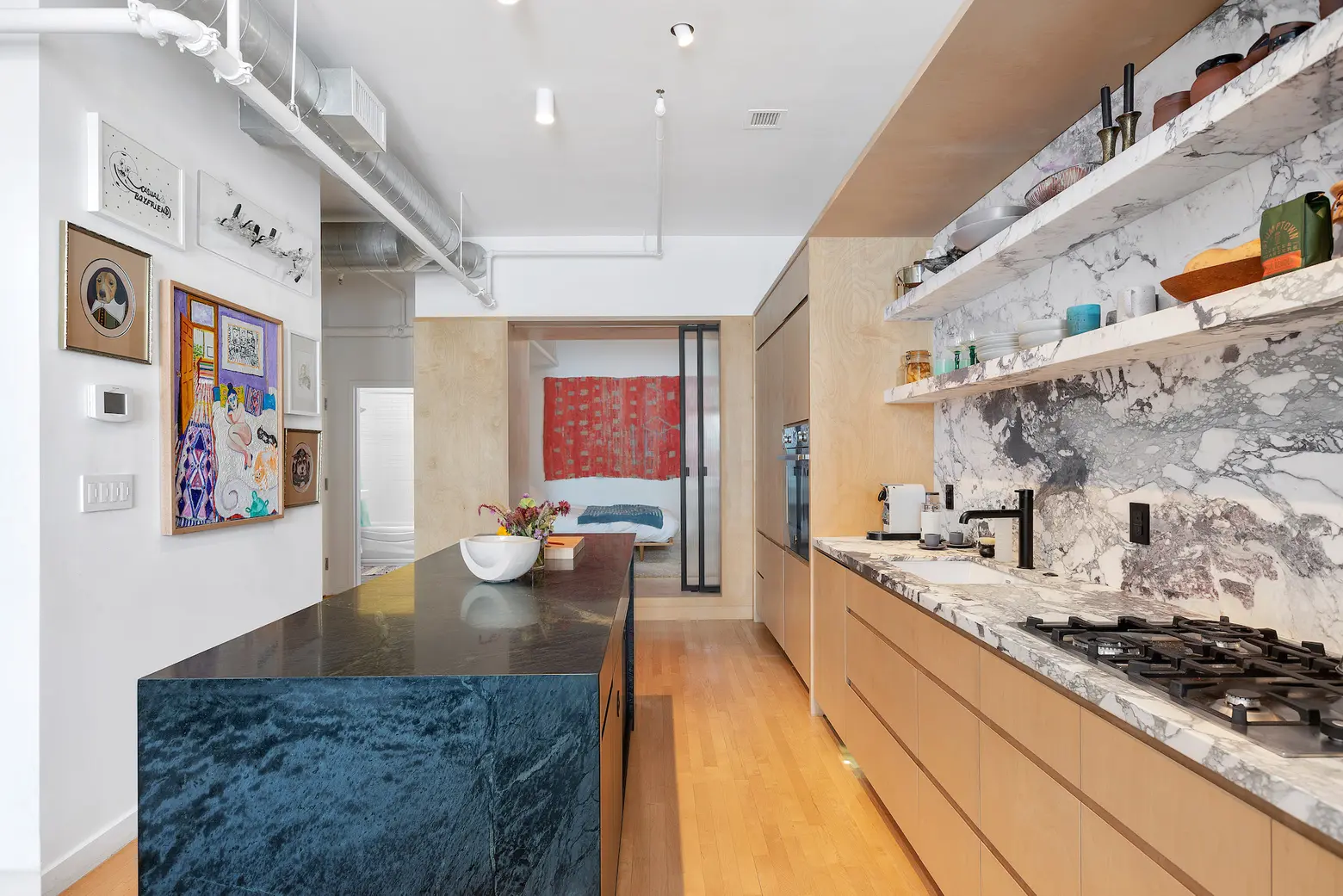
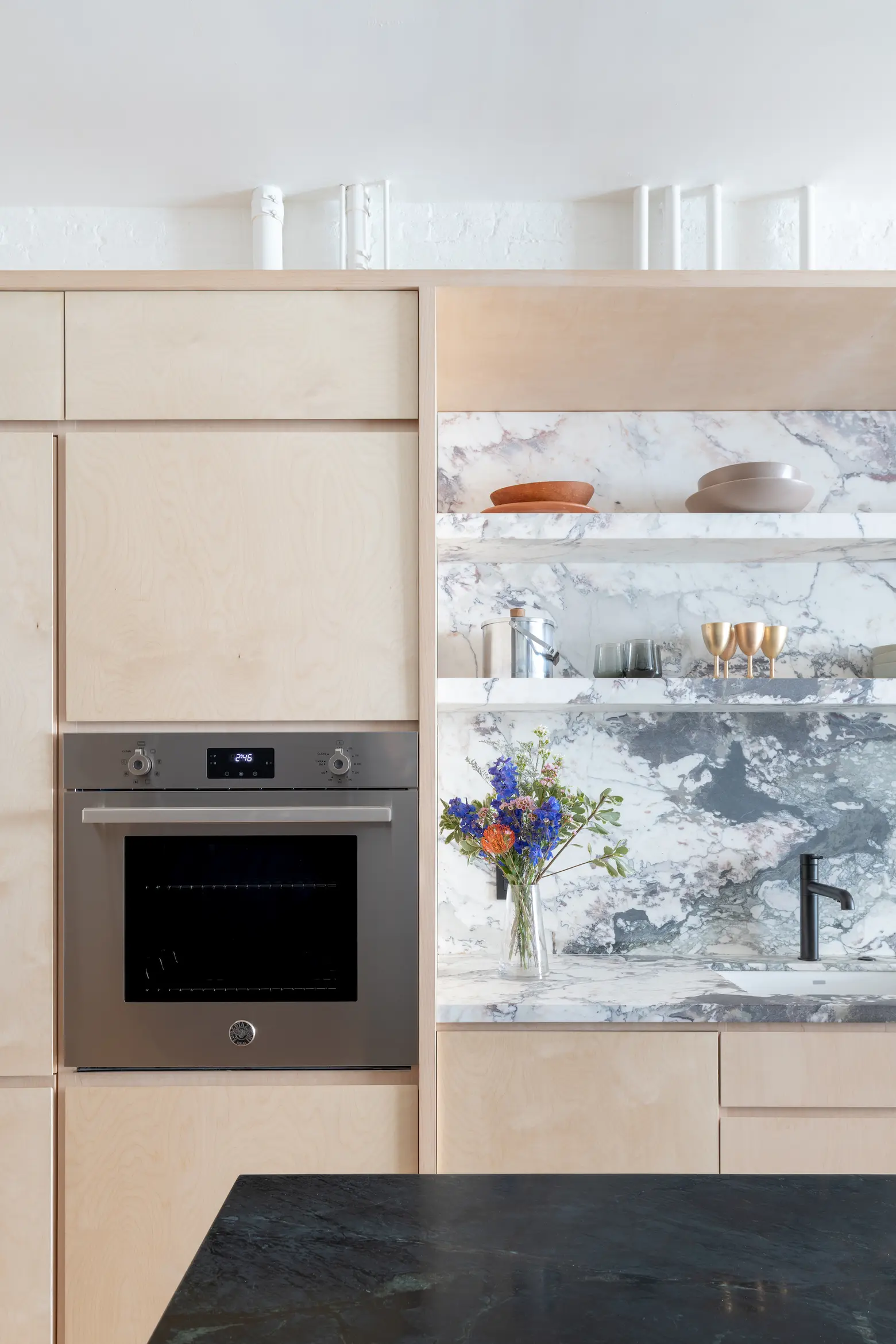 Top photo courtesy of the Henderson Team at Citi Habitats; bottom photo by Daniel Salemi, courtesy of Citi Habitats
Top photo courtesy of the Henderson Team at Citi Habitats; bottom photo by Daniel Salemi, courtesy of Citi Habitats
When it came to the kitchen, the owners enlisted architect Brandon Dean, founder of Brooklyn-based Dean Works, for the renovation. It boasts custom birch cabinetry, a white marble backsplash with built-in shelving, and an oversized dark soapstone island that contrasts perfectly with the rest of the light kitchen. There’s also a built-in oven and a custom built-in refrigerator.
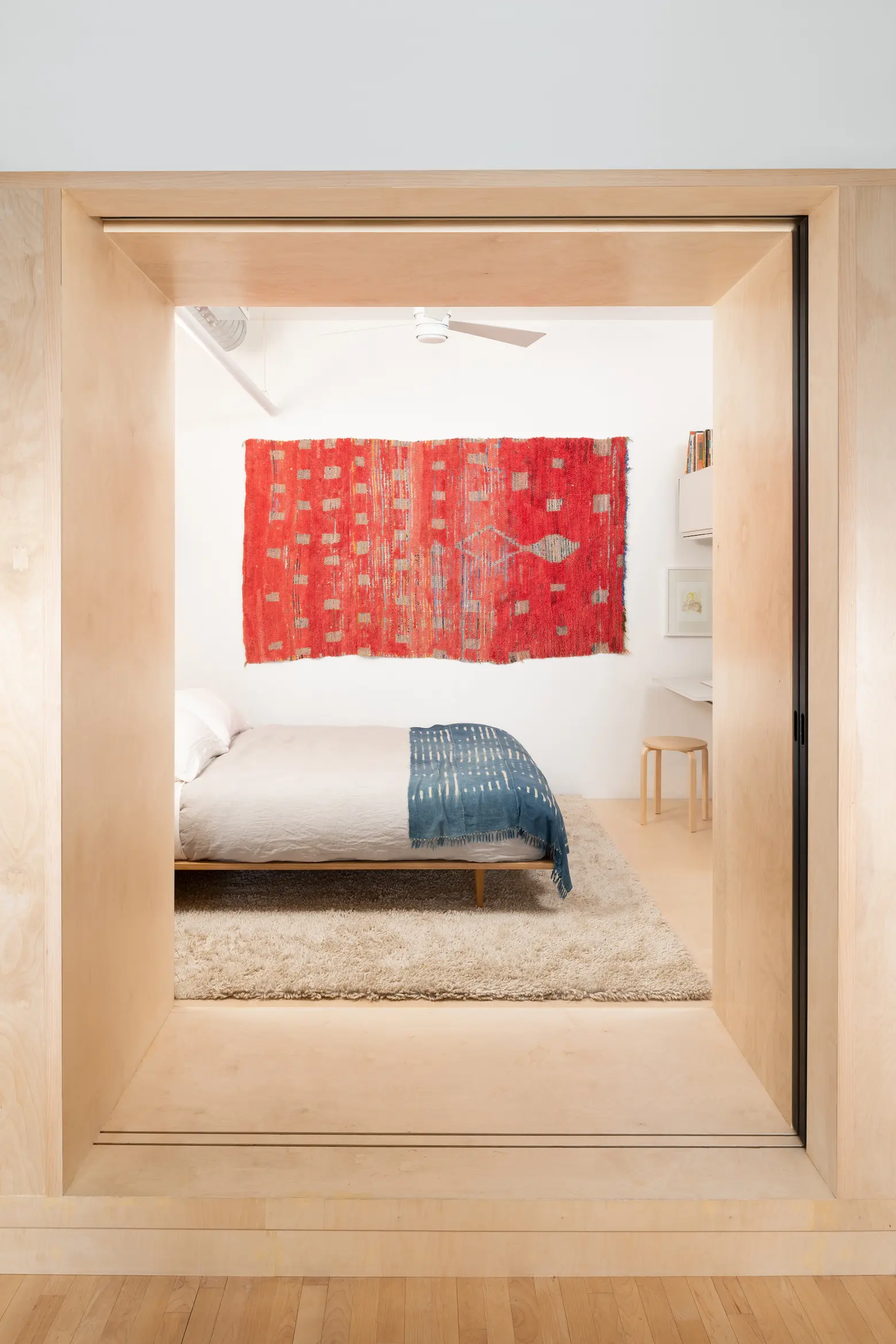
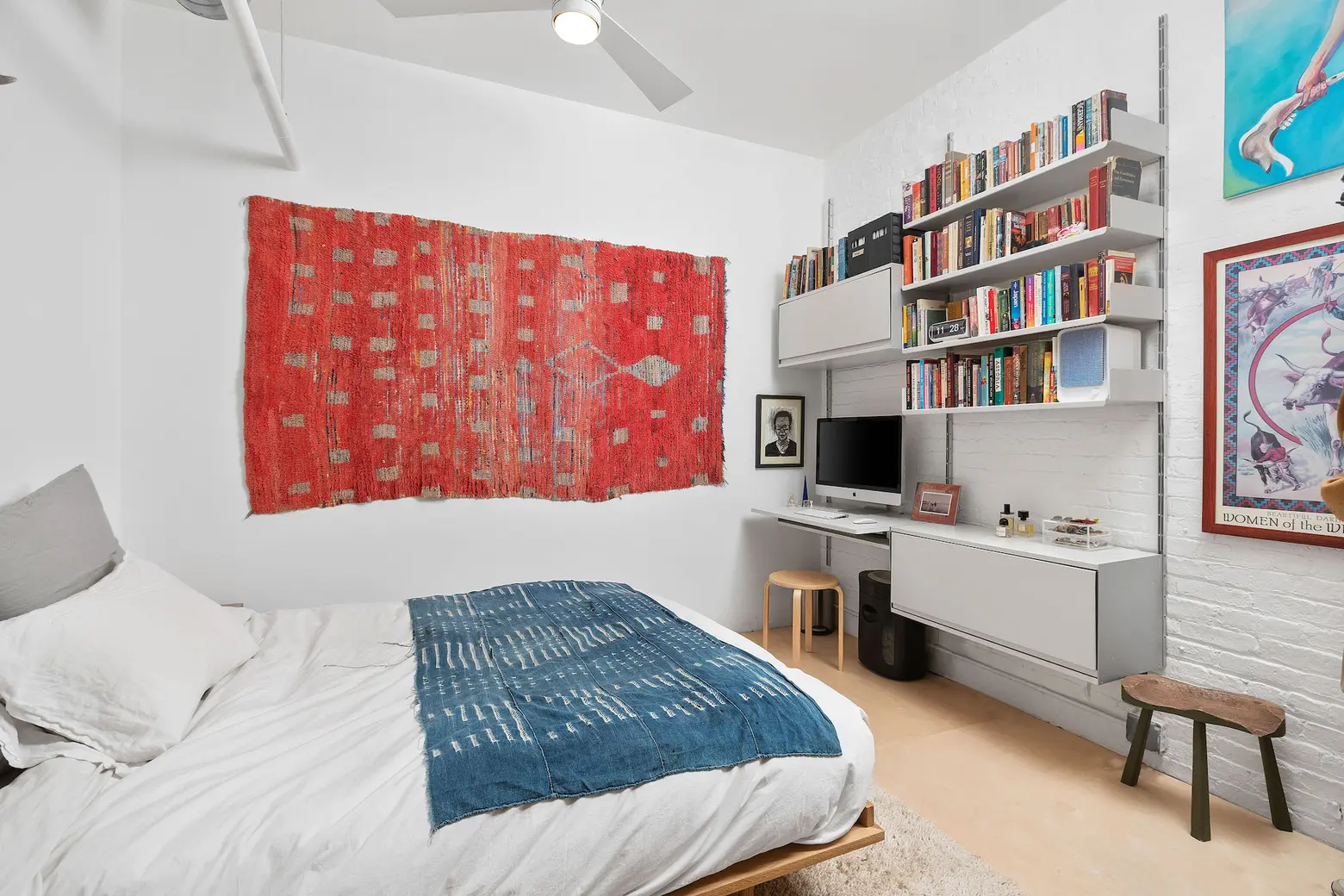 Top photo by Daniel Salemi, courtesy of Citi Habitats; bottom photo courtesy of the Henderson Team at Citi Habitats
Top photo by Daniel Salemi, courtesy of Citi Habitats; bottom photo courtesy of the Henderson Team at Citi Habitats
The kitchen also serves as a divider between the living space and bedroom. The birch cabinetry continues to frame the sleeping space, where a frosted glass sliding door creates privacy while allowing natural light in. This space has more white-washed brick and abundant shelving and storage.
The apartment comes with a private street entrance and access to the building’s common roof terrace.
[Listing: 95 Lexington Avenue, 1A by Jacob Henderson of Citi Habitats]
[At CityRealty]
RELATED:
- This sweet Clinton Hill two-bedroom is ‘just right’ for $650K
- Ample outdoor space and cozy pre-war interiors at this $949K Brooklyn Heights co-op
- This $1.4M Chelsea loft is filled with storage and opportunity
Photos by the Henderson Team at Citi Habitats or Daniel Salemi, courtesy of Citi Habitats
