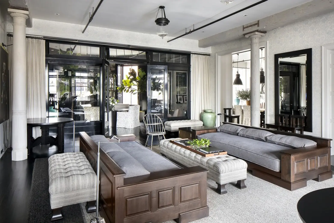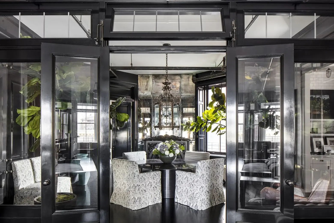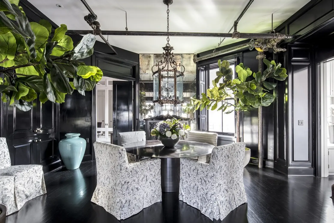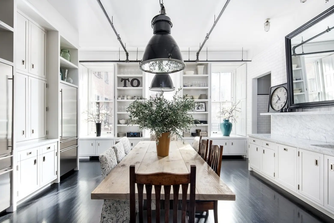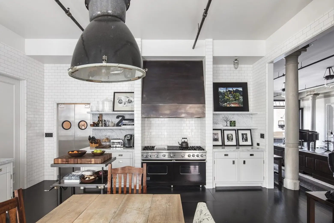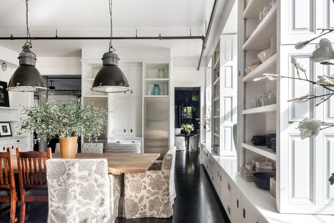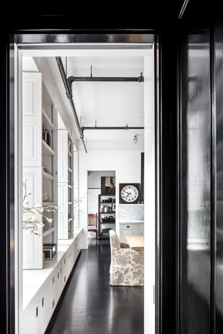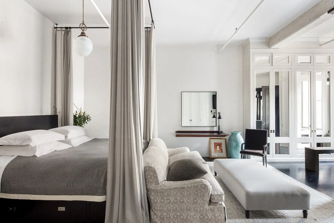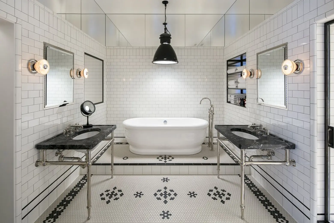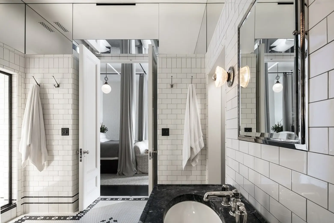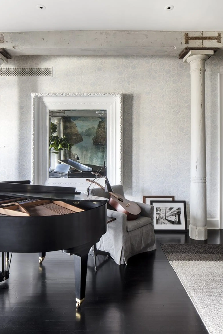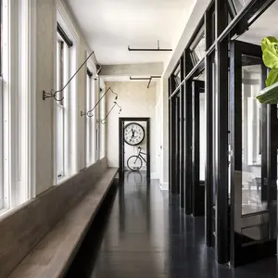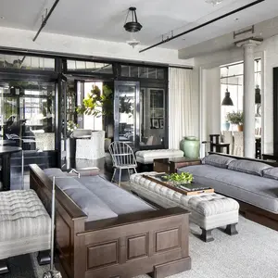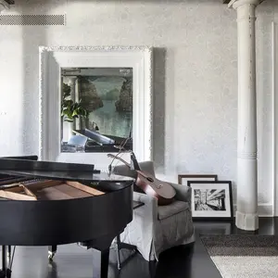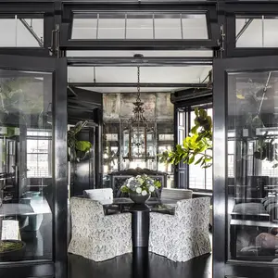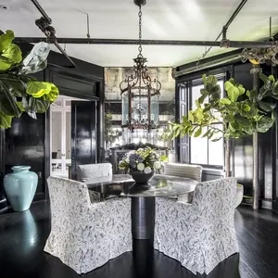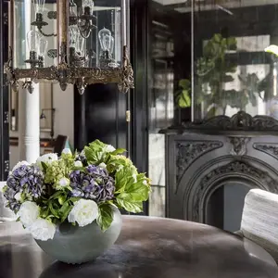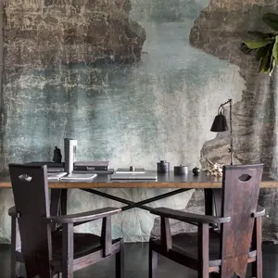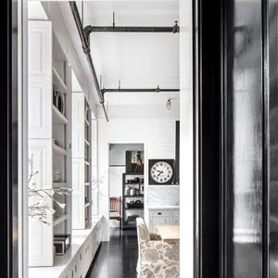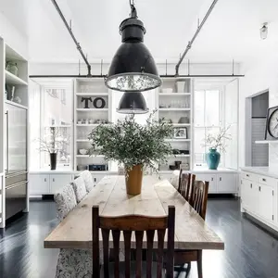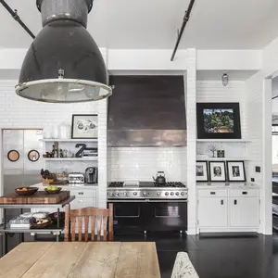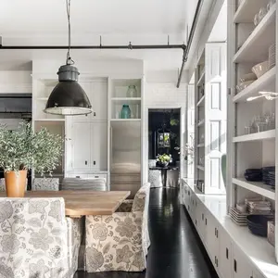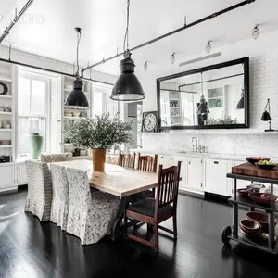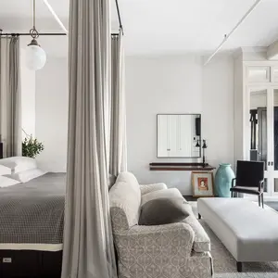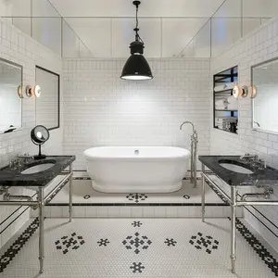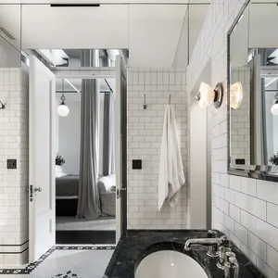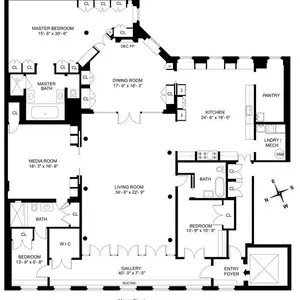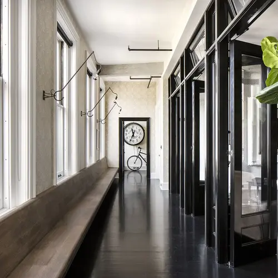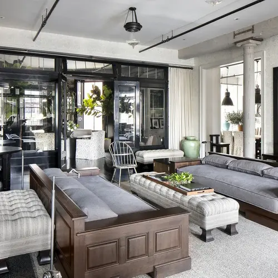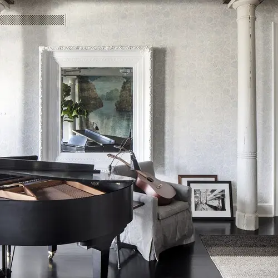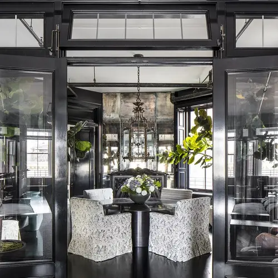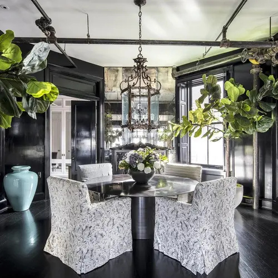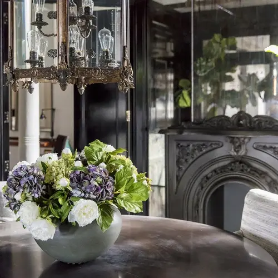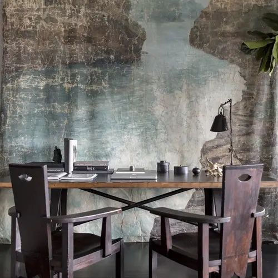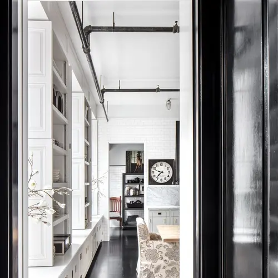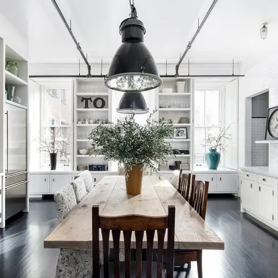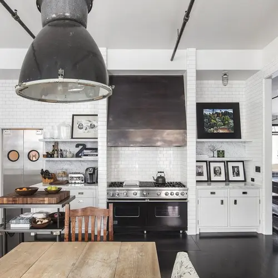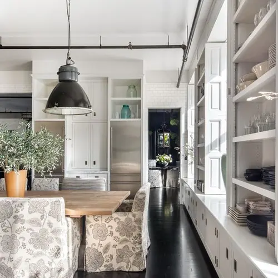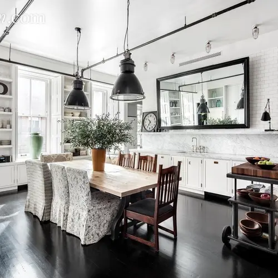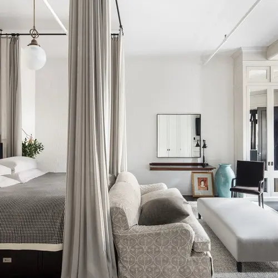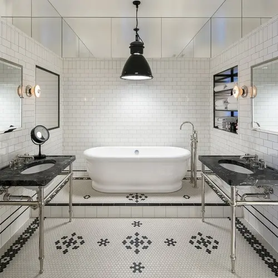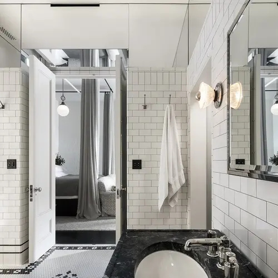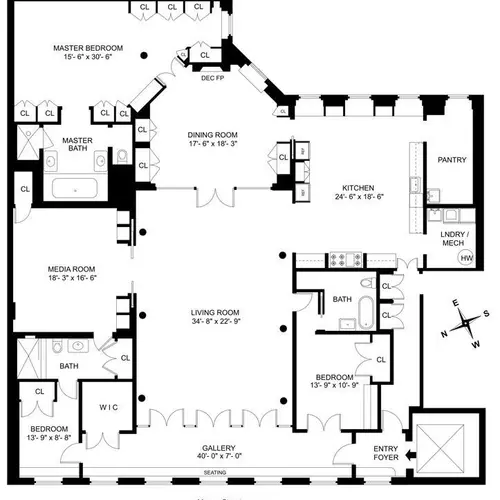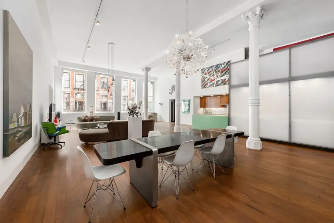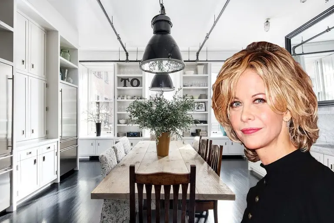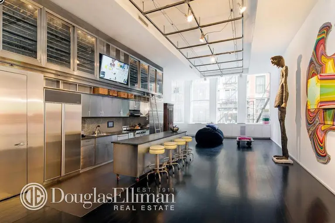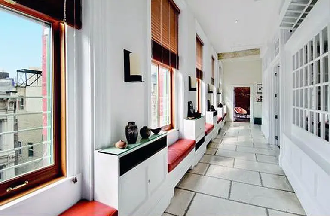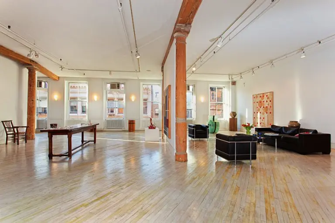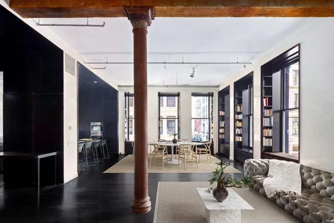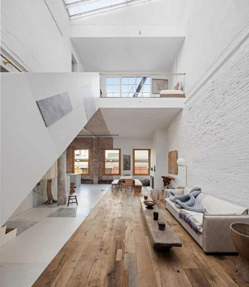Meg Ryan lists her impossibly chic Soho loft for $10.9 million
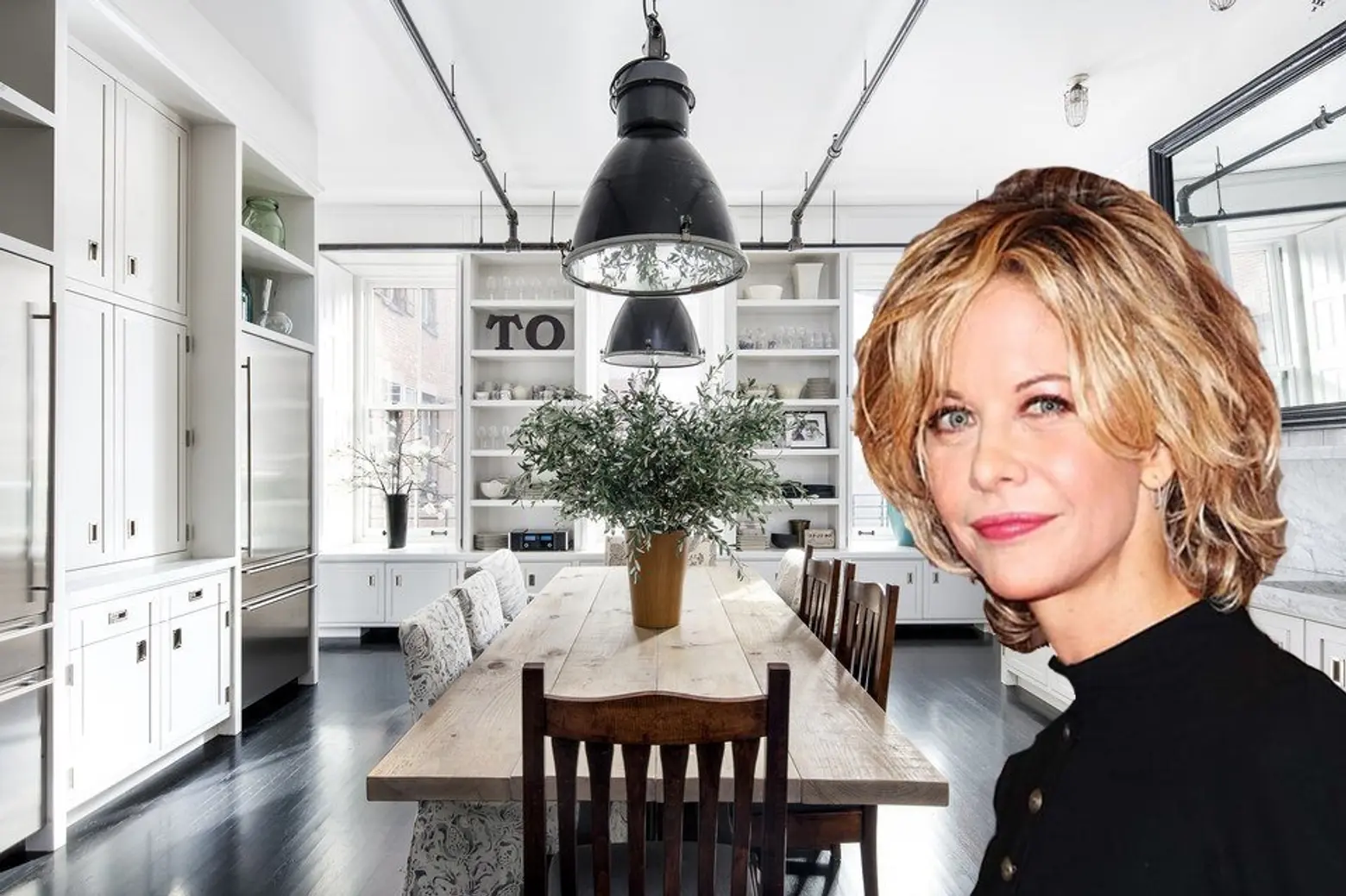
Back in 2014, actress Meg Ryan dropped $8 million on a Soho loft previously owned by actor Hank Azaria. Now, after a sweeping gut renovation by interior designer Monique Gibson and architect Joel Barkley—and a full spread cover story in Architectural Digest showing off every nook and cranny of the chic space—the Journal reports Ryan has put the home on the market for $10.9 million.
Per the listing, the fifth-floor spread, located at 84 Mercer Street, measures a generous 4,100 square feet with three bedrooms and three bathrooms, one of which is currently set up as a media room.
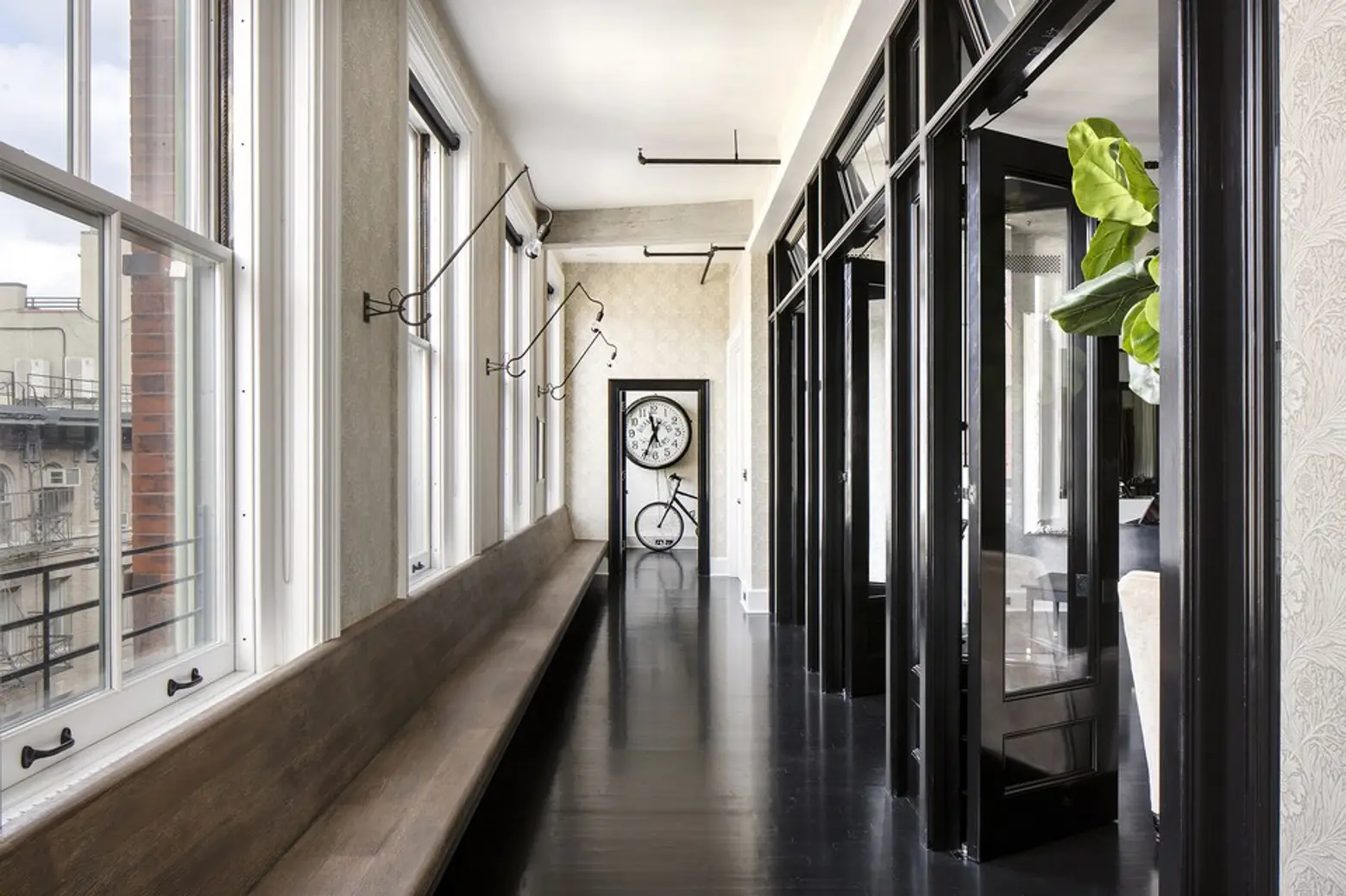
In true A-lister form, a key-lock elevator provides Ryan access to a private entry foyer, with the loft’s entry door opening onto a 40-foot gallery illuminated by large west-facing windows.
The living room measures a generous 34’8″ by 22’9″ and is accented with floor-to-ceiling French doors, 12-foot ceilings, and ebonized wood flooring. Adjacent is a luxurious formal dining room with a decorative fireplace. The furniture and art, sadly, are not included in the home’s asking price.
The standout space we’d argue is the large and beautiful eat-in kitchen boasting three huge windows, custom cabinetry, white subway tiling, and marble shelving and counter tops. Appliances include a double Viking Professional Range with six burners plus a grill, two stainless steel refrigerators, and a Bosch dishwasher—basically, a host or chef’s dream.
The master bedroom is also spacious with an exposed brick wall, custom closets, and an en-suite bathroom that’s been decked out with a free-standing tub, dual vanities, marble counters, a stall shower, white tiled walls, and a white and black mosaic tile floor.
As for why the actress is giving up the gem after all the work she has poured into it: “Ms. Ryan loves renovating,” said her broker to the Journal.
Last year, Ryan told Architectural Digest, “I know it sounds crazy to most people, the idea of renovating that many houses. But I love renovating. I think it’s tied to living the actor’s life. As an actor, you are so rarely in control. You’re always saying words that someone else has given you, standing in a room that someone else has designed, to create a reality that someone else wants to see. But with decorating I am in control; it’s a chance for me to bring my vision into the world.”
Ryan is reportedly on the lookout for a new project.
[Listing: 84 Mercer Street 5th Floor by Barbara Hochhauser of the Corcoran Group]
[Via WSJ]
RELATED:
- Meg Ryan Snags Hank Azaria’s Spacious Soho Loft for $8M
- Bethenny Frankel lists renovated Soho loft for $5.25M
- Rangers captain Ryan McDonagh lists Tribeca loft below Taylor Swift for $5.75M
