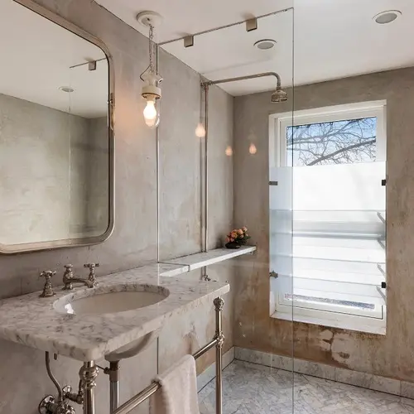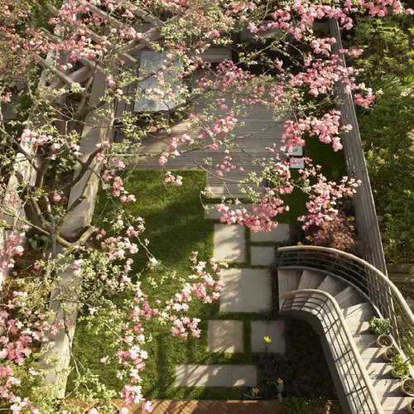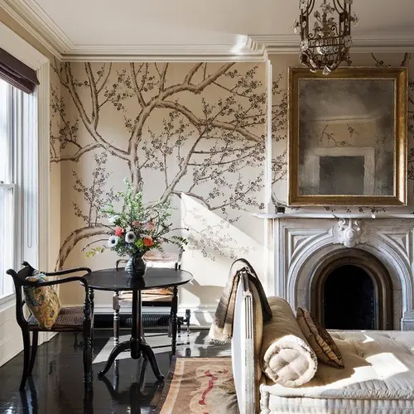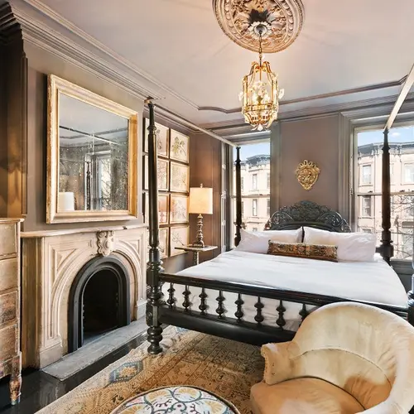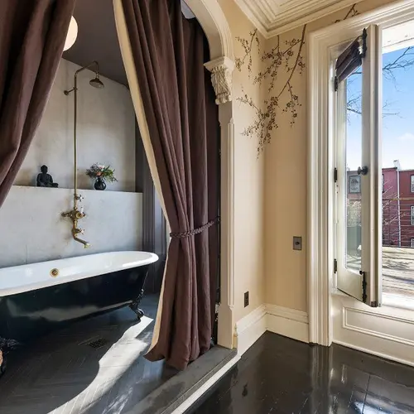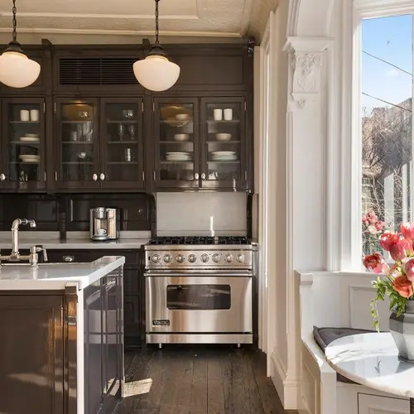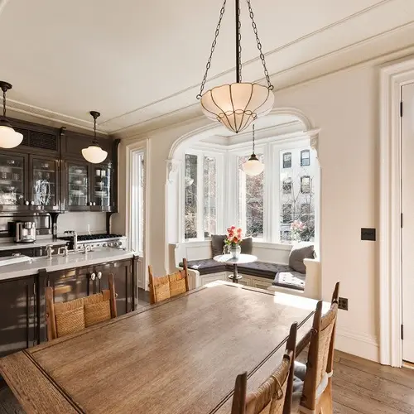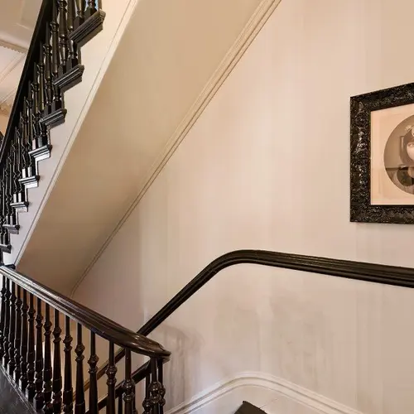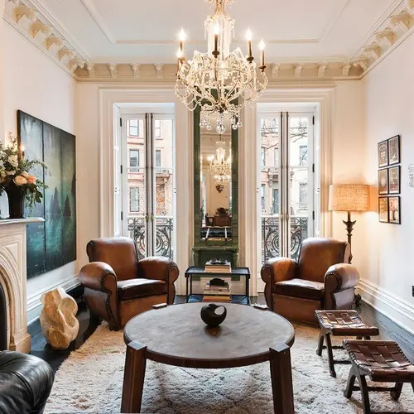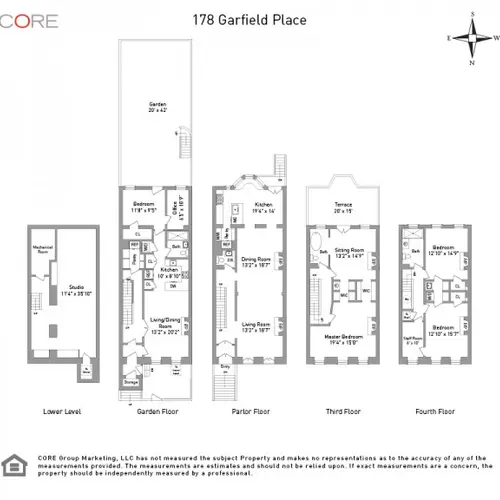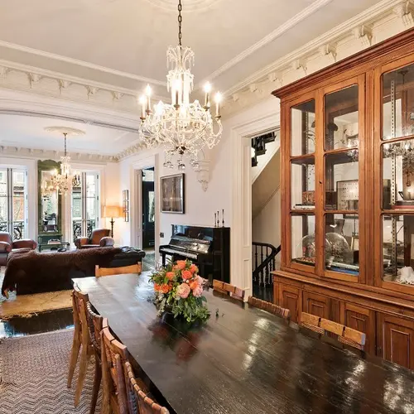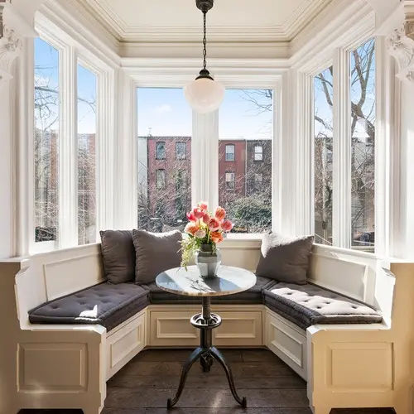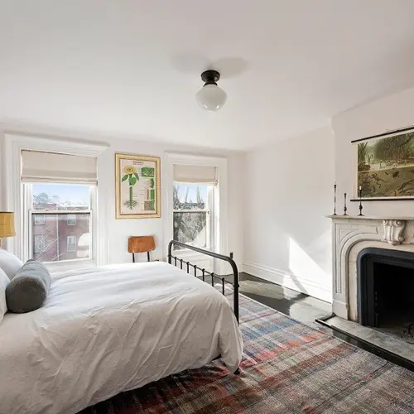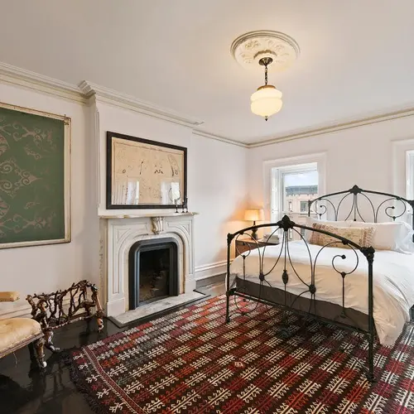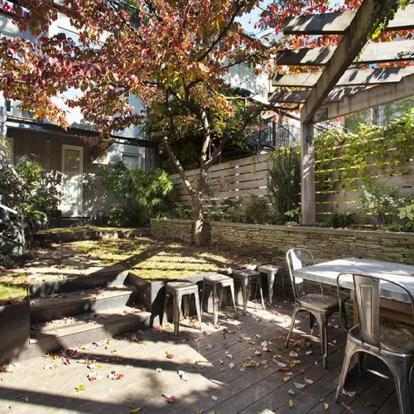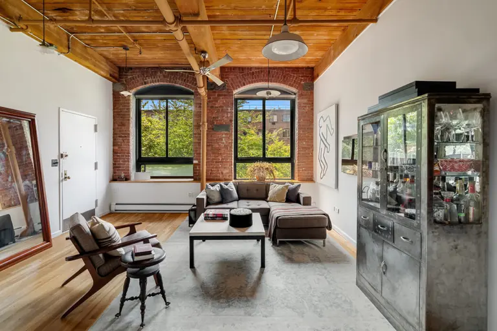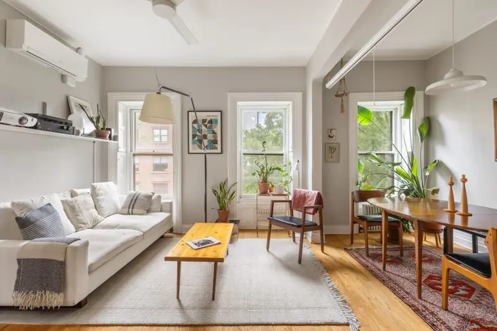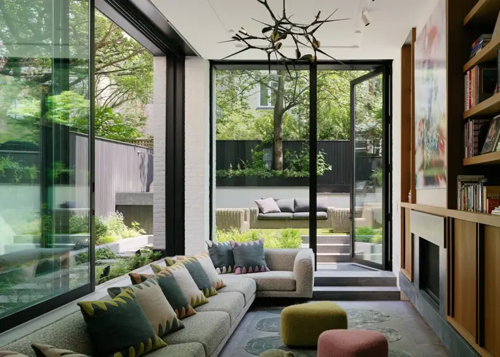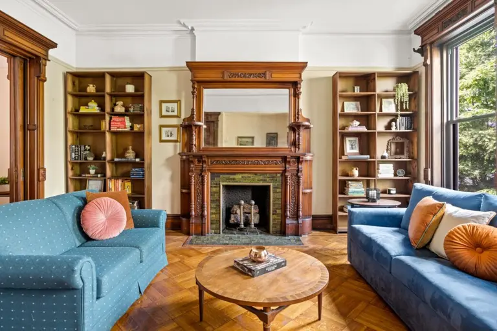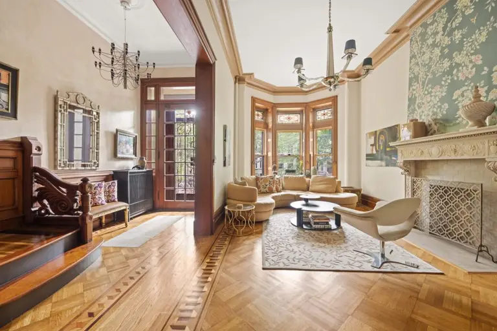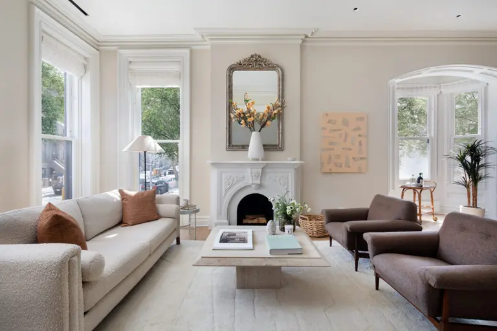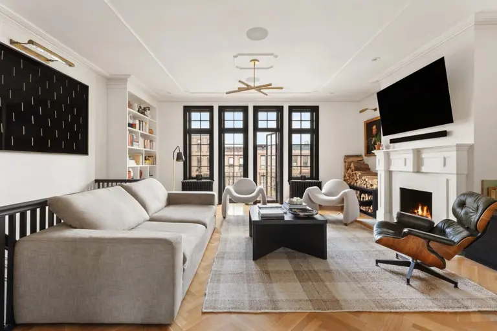Vince Clarke’s gorgeous Park Slope townhouse asks $6M after Roman and Williams haute-goth makeover
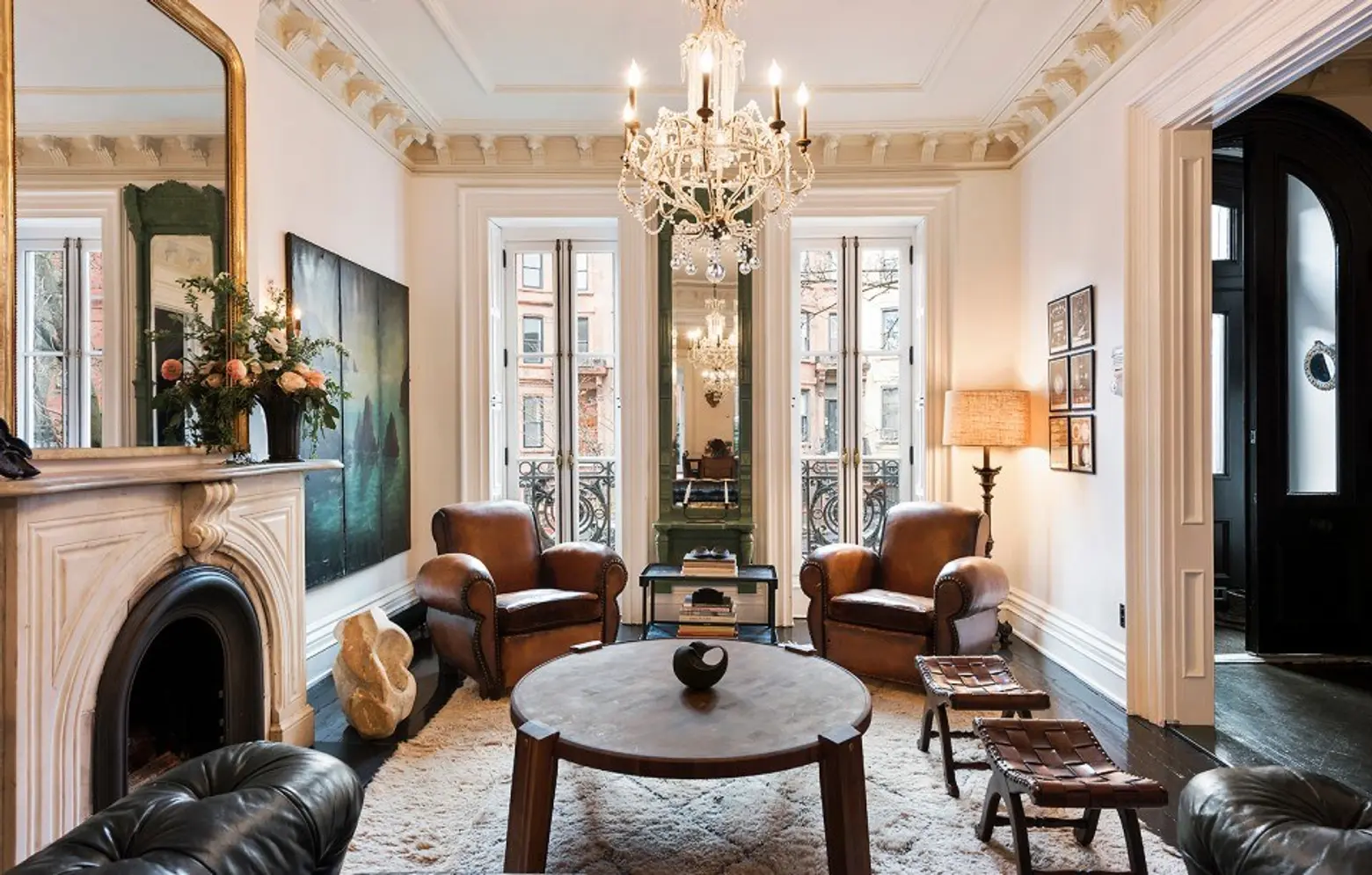
Back in 2008, the stunning 19th century Park Slope townhouse at 178 Garfield Place belonging to J. Crew president and creative director Jenna Lyons wowed design and brownstone junkies when it made the cover of Domino magazine and the pages of countless others. In 2012, the stylishly- and painstakingly-renovated home was sold for an impressive $4 million to Depeche Mode founder Vince Clarke and his wife, Tracy Hurley Martin. As 6sqft previously reported, the pair–she helmed Brooklyn’s fabulously peculiar (and recently-shuttered) Morbid Anatomy Museum and adores curiosities and the darker side of collecting–hired designers-to-the-stars Roman and Williams to give the four-story home yet another design makeover. Though a New York Times home design feature quotes Mrs. Martin as saying, “This is it. This is where I’m going to die. Hopefully not anytime soon,” upon first touring the 3,600 square-foot townhouse, a very much alive Martin and Mr. Clarke have put the home on the market for $5.995 million.
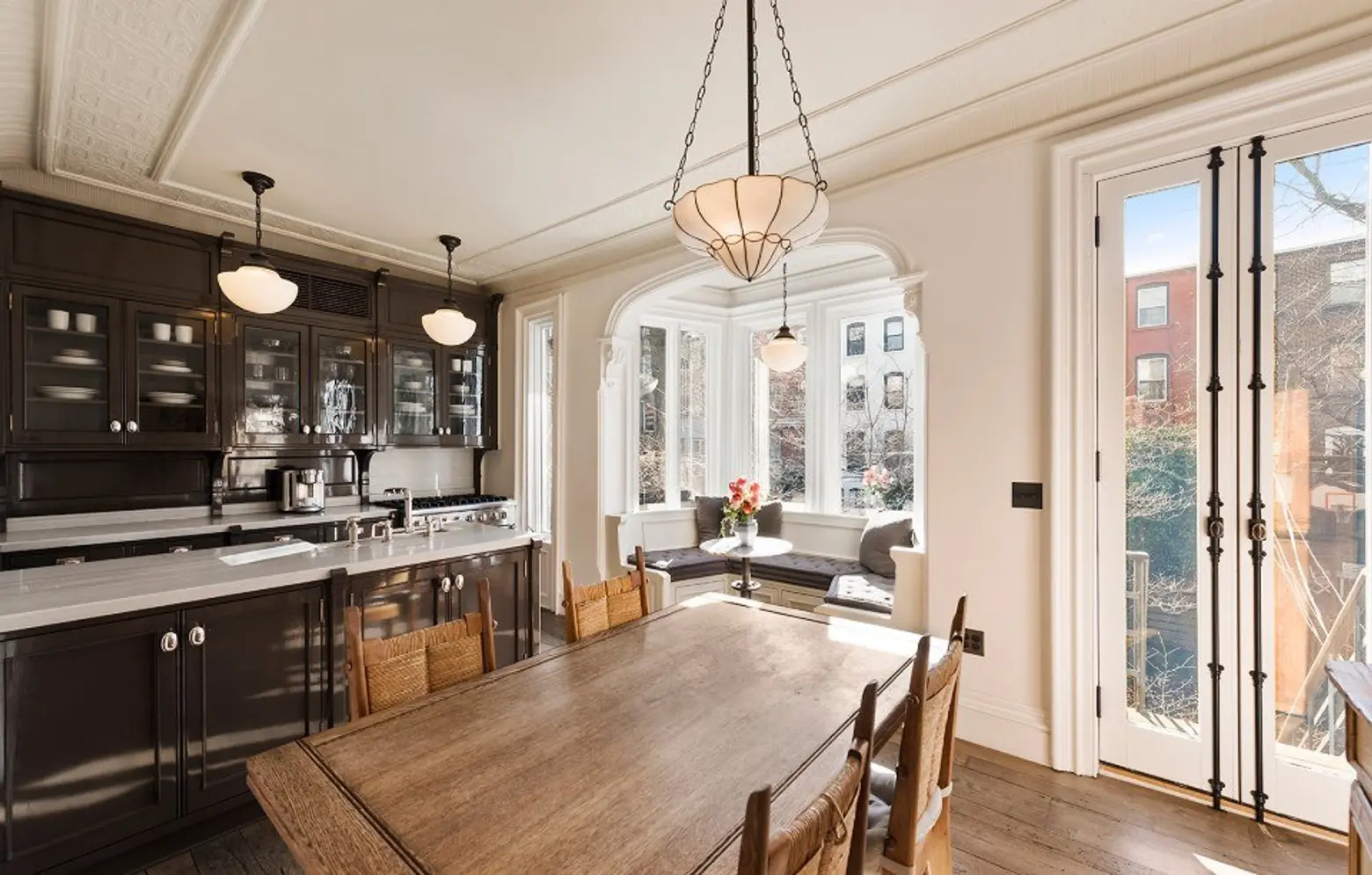
Already possessed of every imaginable upgrade and modern comfort from its former owners’ meticulous restoration, this 20-foot wide, six-bedroom home with an 800-square-foot fully-finished cellar could be the townhouse that launched a thousand pricey Brooklyn renovations. The designers–they count among their clients stars like Gwyneth Paltrow, the Ace and Standard Hotels and luxury developments like 211 Elizabeth Street and The Fitzroy–transformed Lyons’ crisp-yet-opulent interiors into an even more opulent den of eclectic vintage drama. The home’s lounge-sized bathrooms, zoned central air, rear decks and landscaped back yard remain in place to complement the interiors. The re-do made room for quirky collectibles that could serve double duty in Martin’s taxidermy-filled museum.
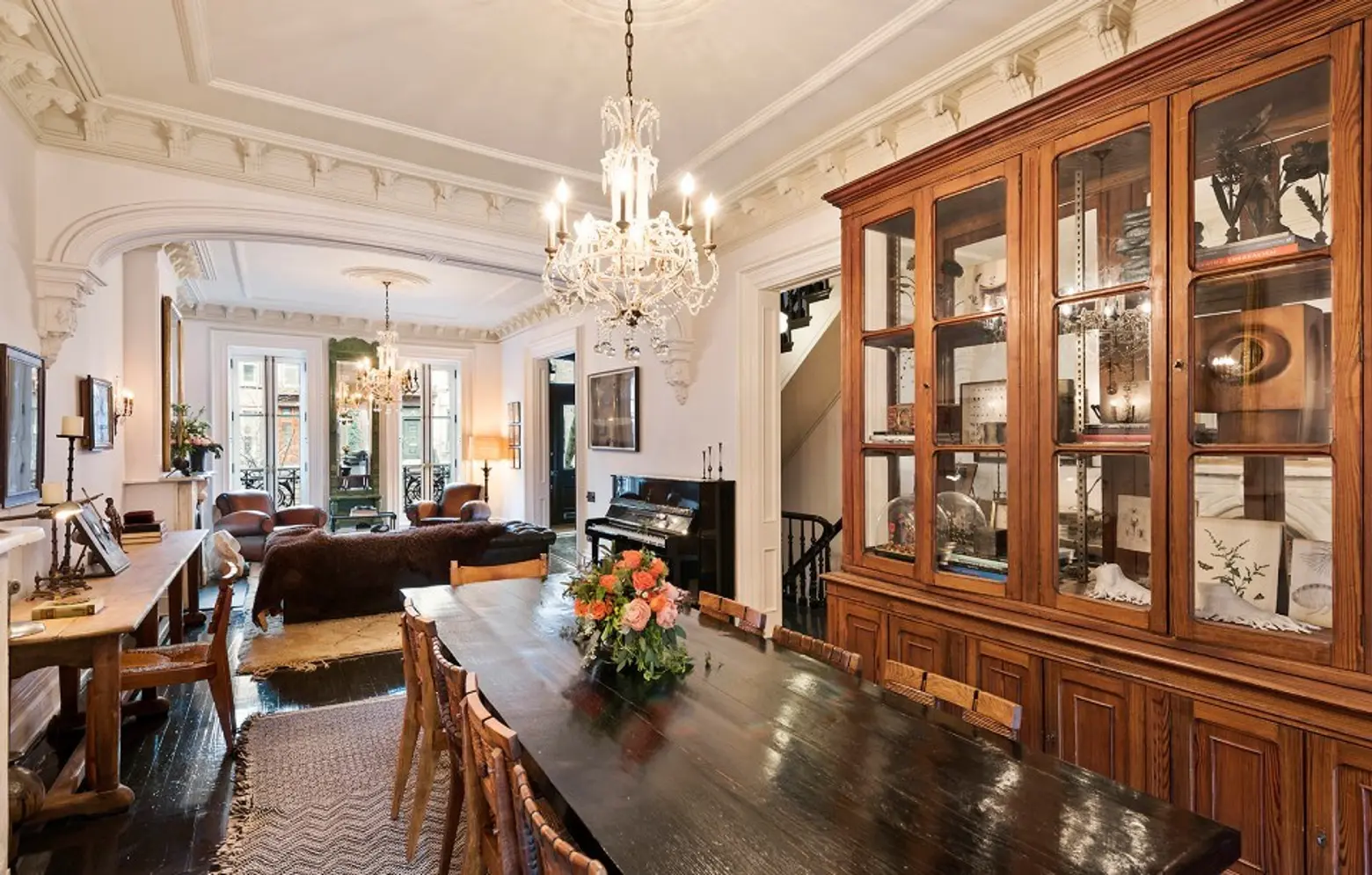
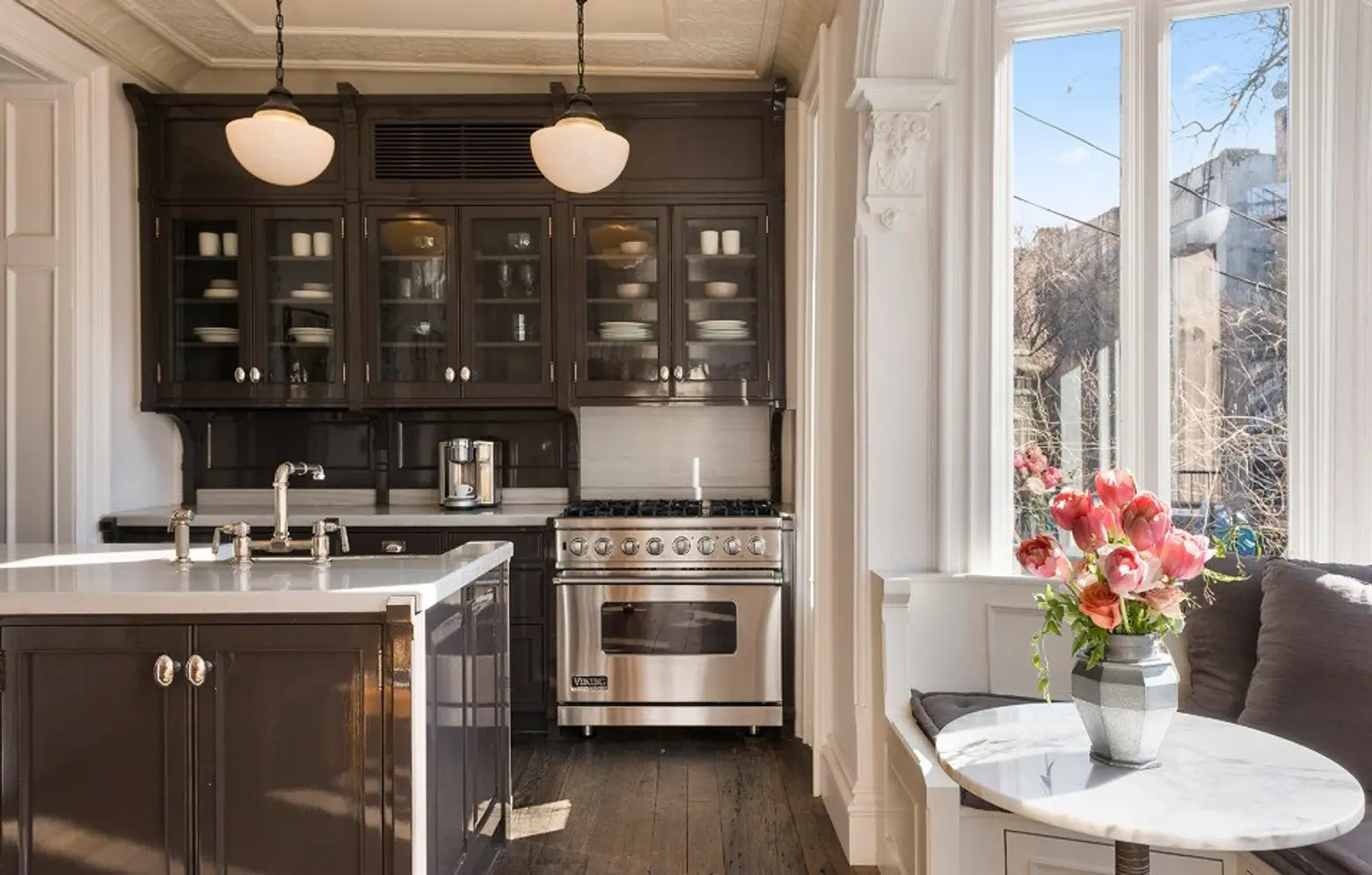
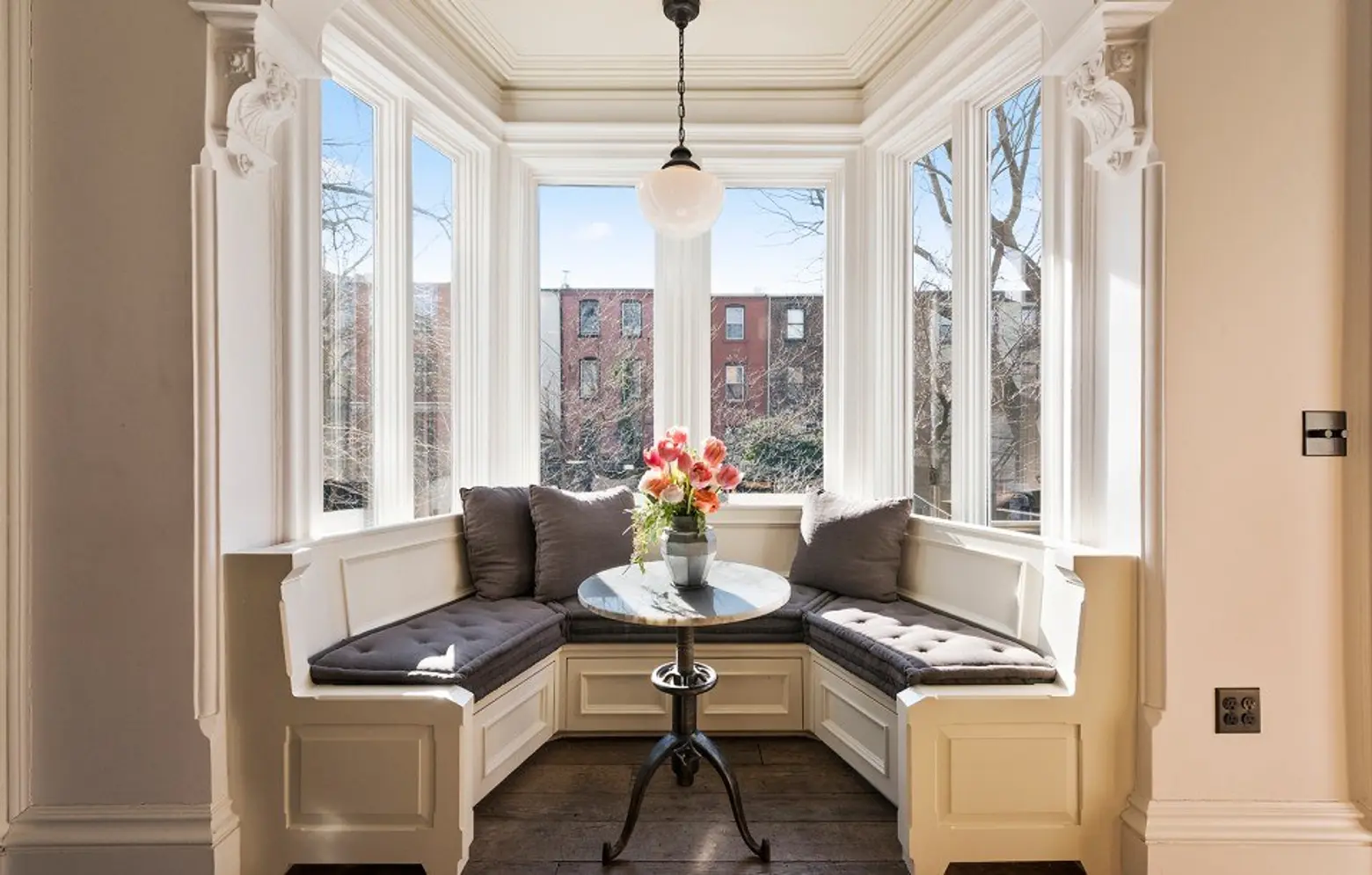
At the parlor level, the light-filled, historic detail-laden double parlor opens onto a gleaming chef’s kitchen with a glass-wrapped breakfast nook set into a rear bay window. The home’s dark chocolate wood floors from the previous transformation are a perfect frame for the home’s rich woods, thick plaster and glittering chandelier.
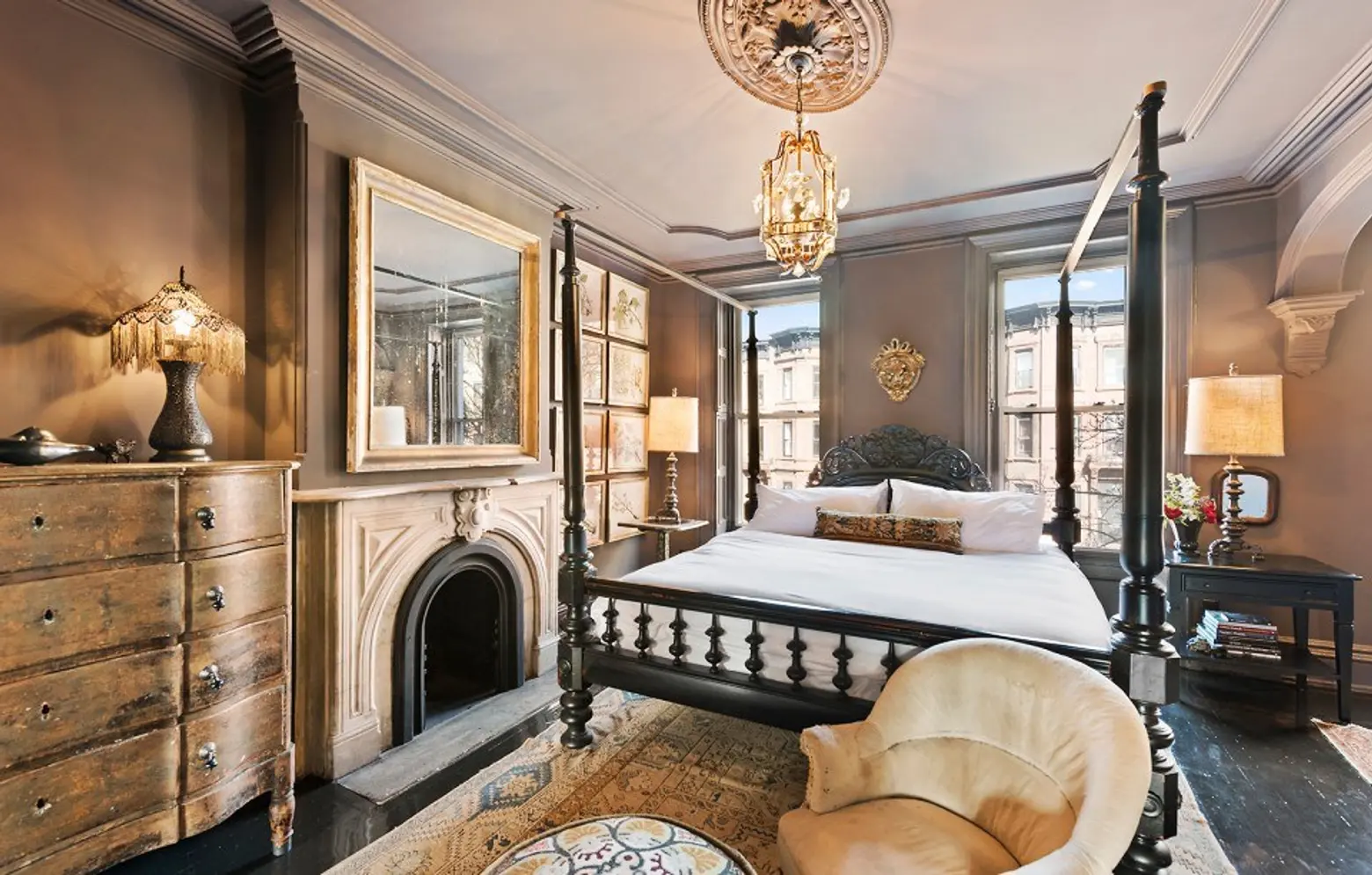
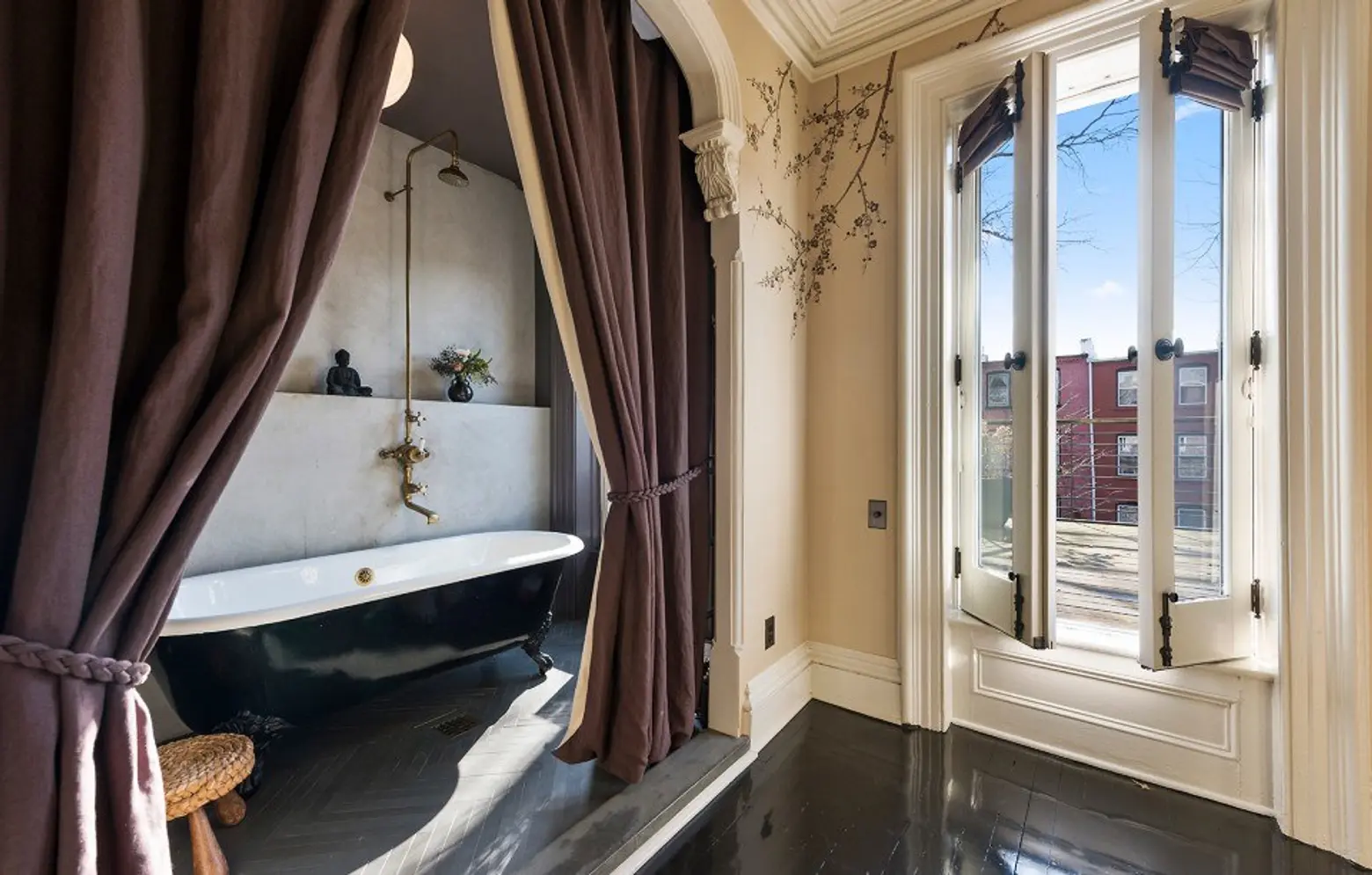
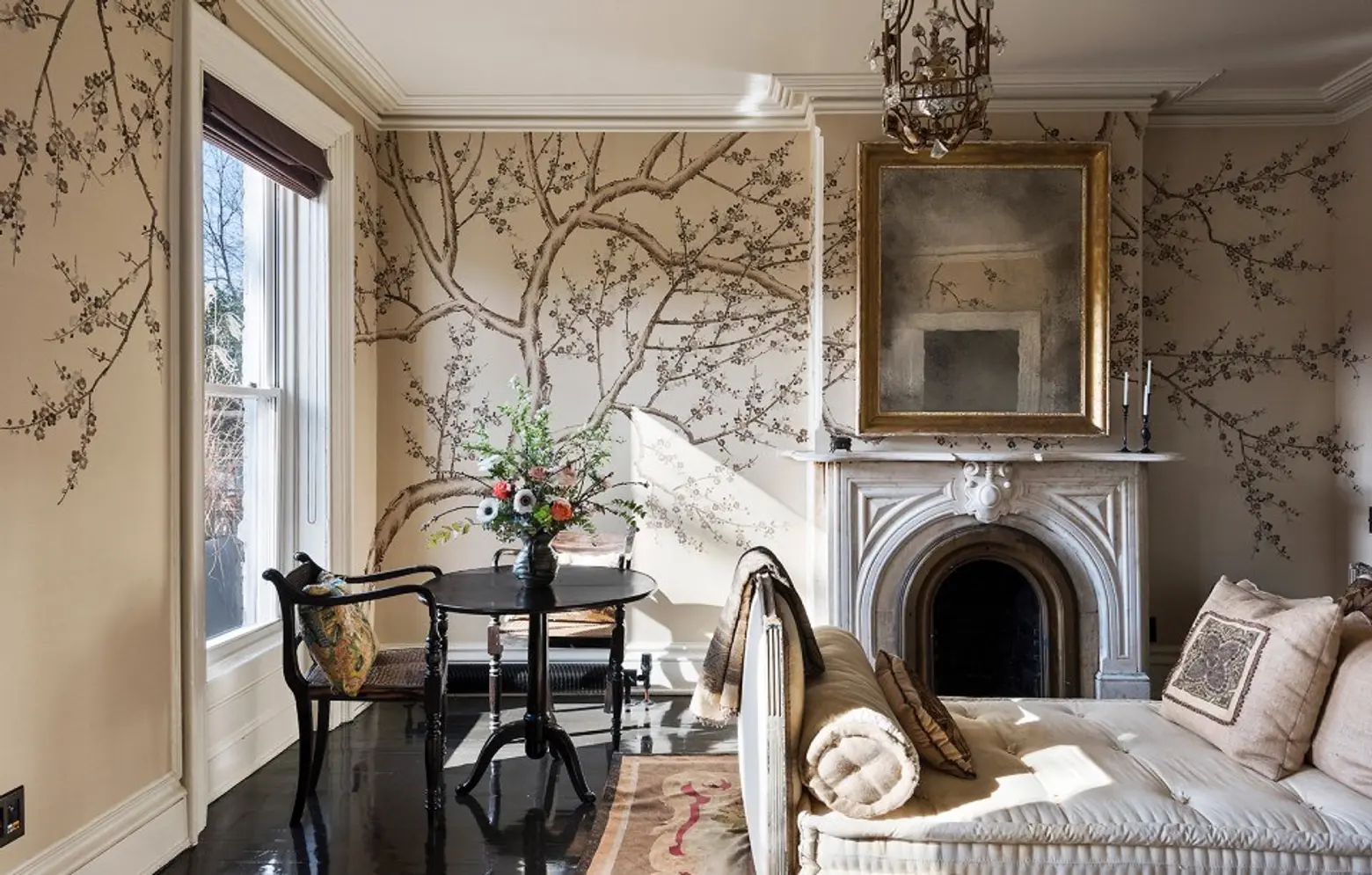
On the next floor, a grand master suite spans the entire level and consists of a sitting room, luxurious open bath and a private terrace overlooking the garden (During the Lyons era, what’s now the master bedroom was an epic dressing room/closet).
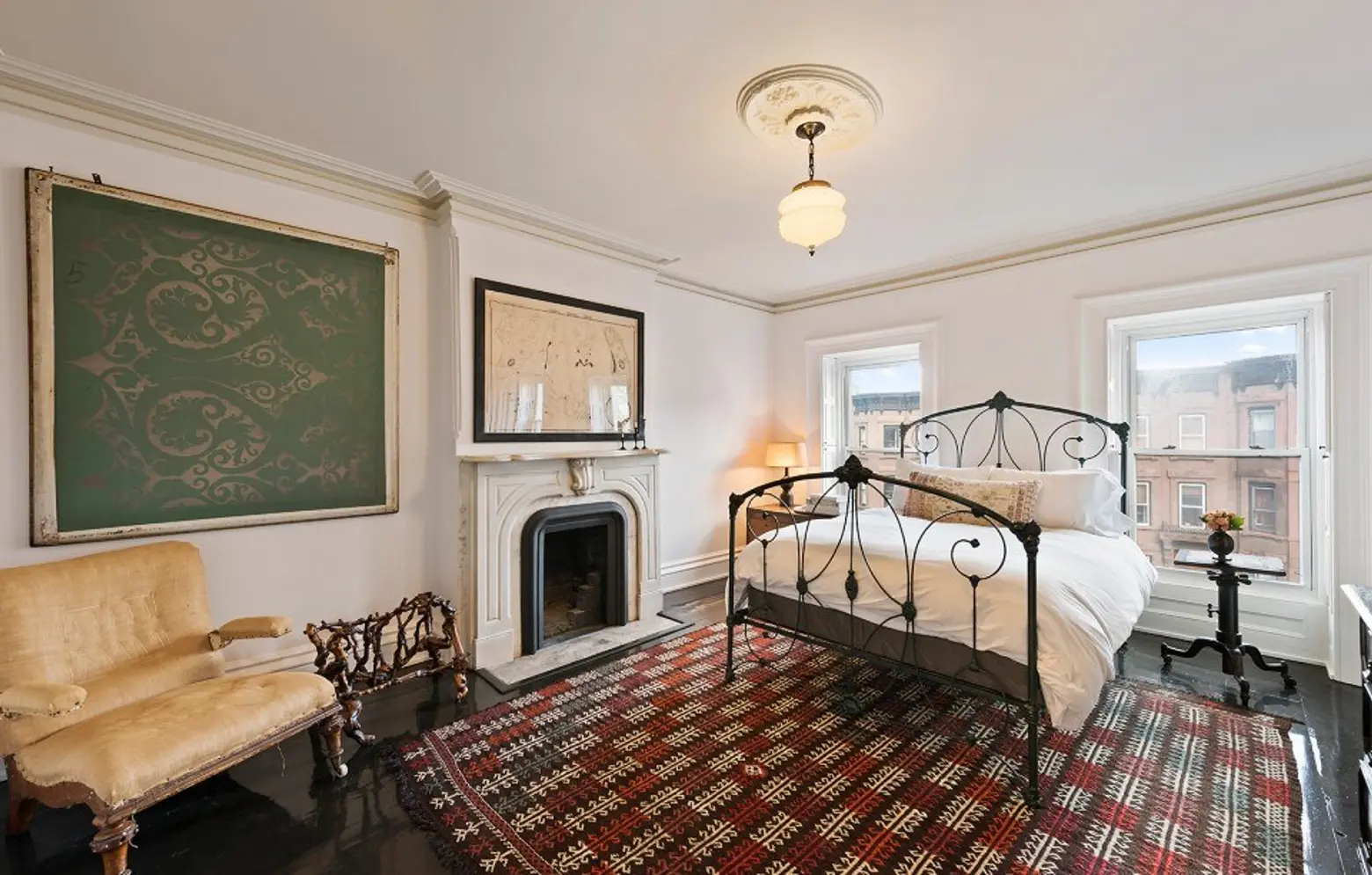
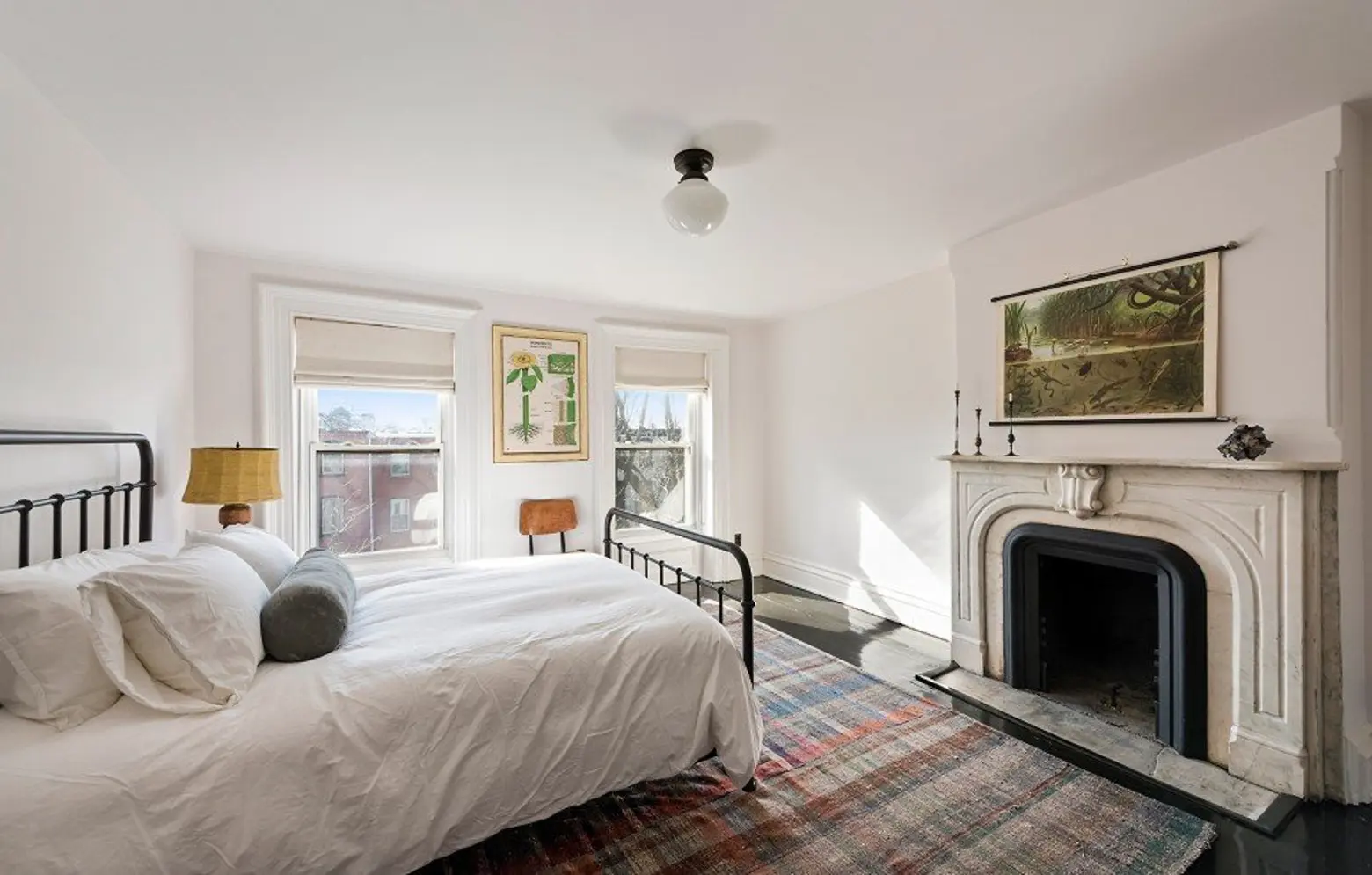
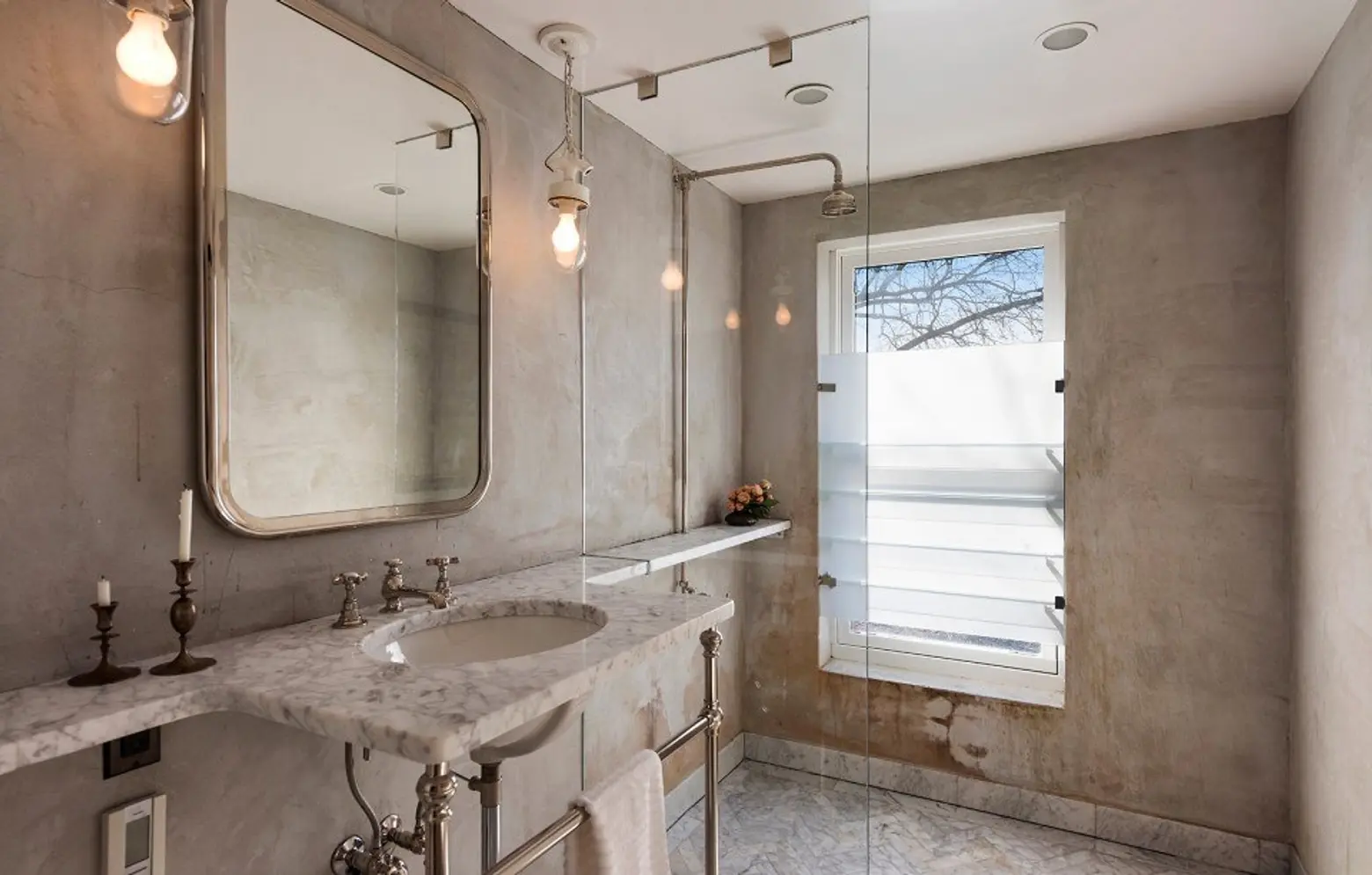
The third floor offers three bedrooms, each more welcoming than the last, and a full marble-clad bath. The home counts seven restored limestone mantels among its many historic treasures.
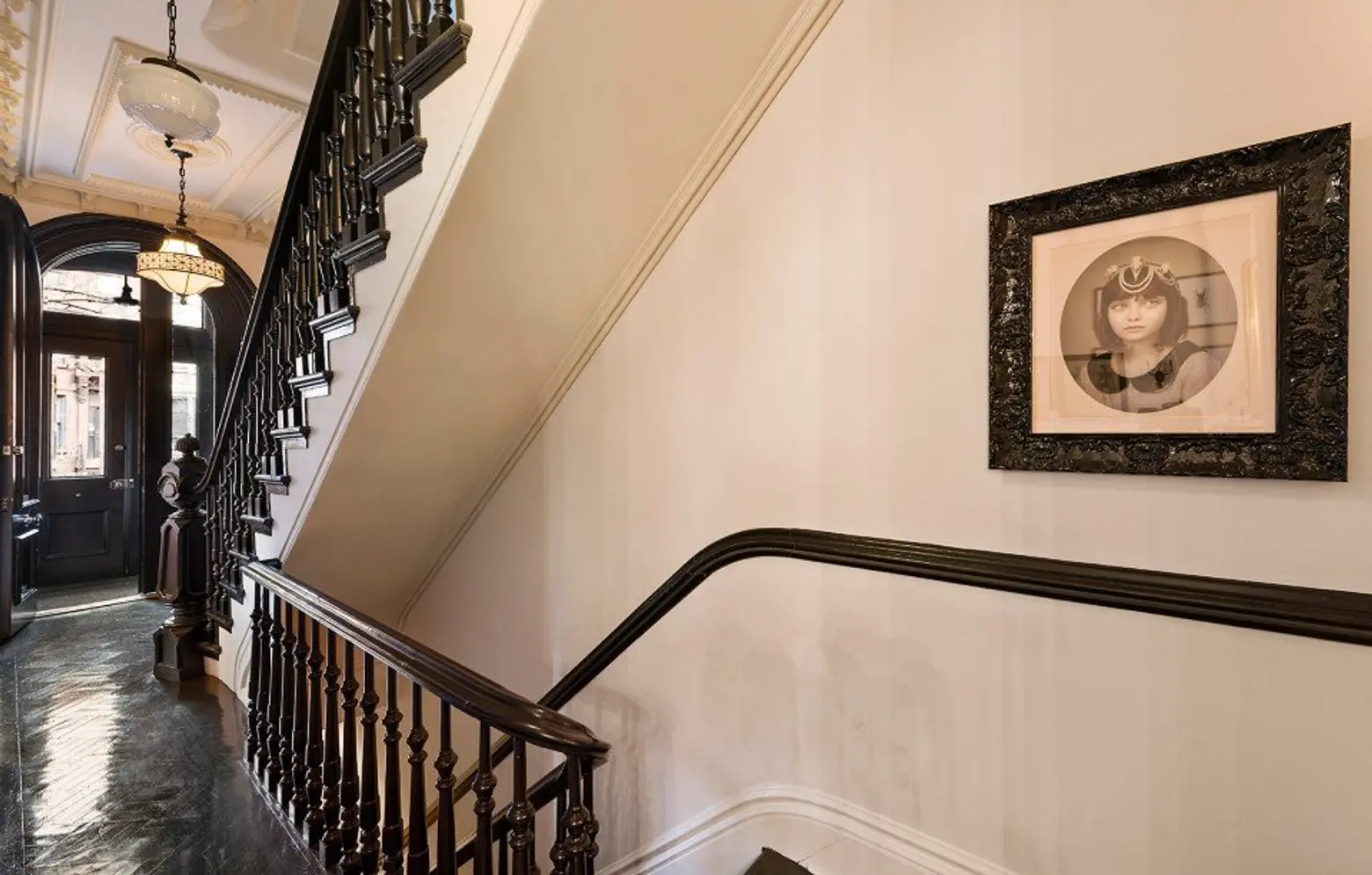
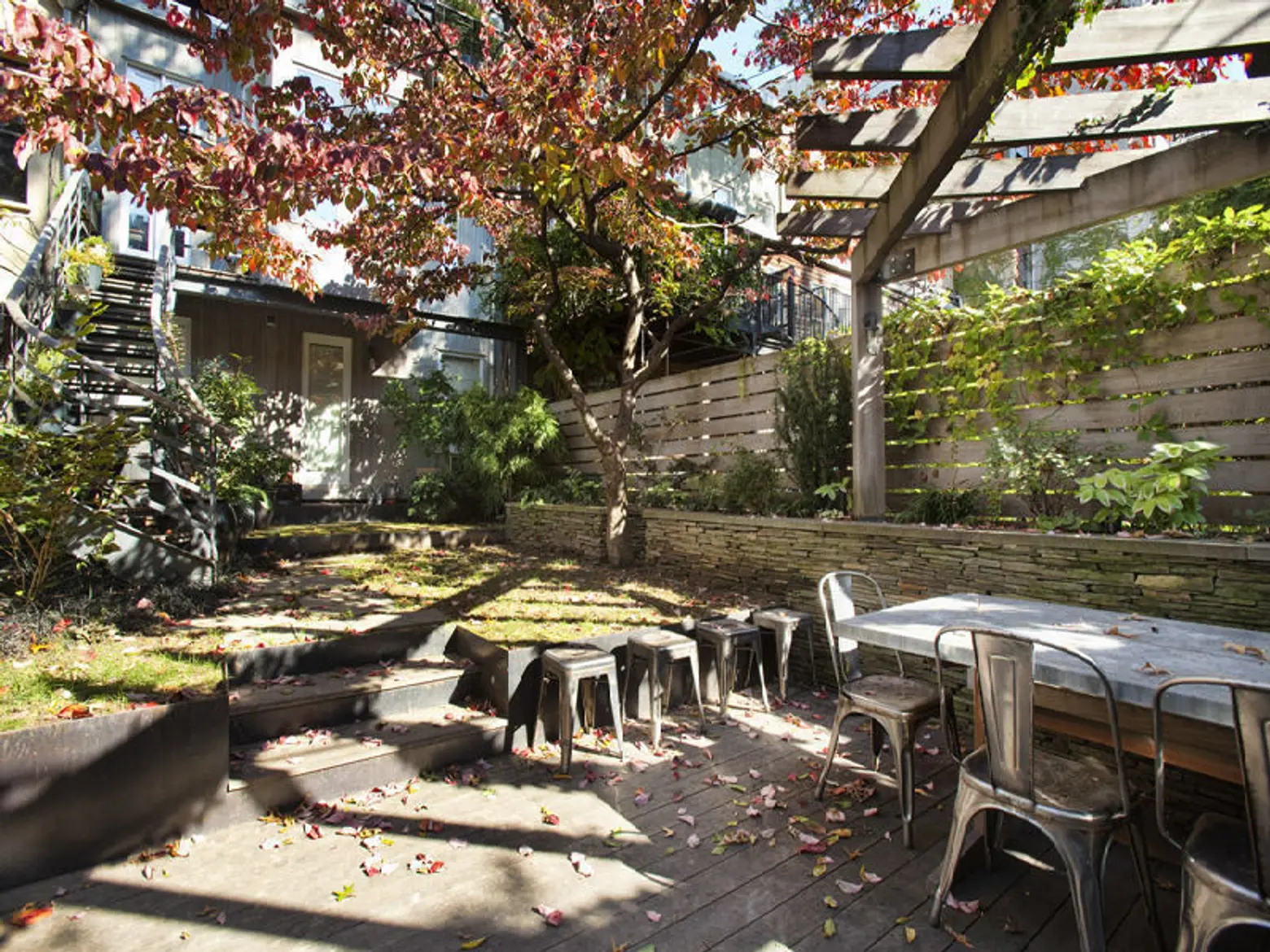
Photo from previous listing courtesy of Sotheby’s.
The garden level is currently used as a recreation room with a second kitchen and two bedrooms; it could be used as a separate apartment with a private entrance (it’s legally a two-family home). While the finished plywood-clad cellar (not pictured) was used by Ms. Lyons as a playroom for her son and, by Martin’s account, “another giant closet,” Clarke immediately moved in with his synthesizers; the current listing encourages even more uses as “a wine tasting room, game room or home theater.”
A charming curved stairway leads from the parlor level to a beautifully-landscaped and irrigated garden with a mature dogwood tree; the garden can be accessed from the garden level as well.
[Listing: 178 Garfield Place by Shawn Wilson and Martin Eiden for Core]
RELATED:
- Roman and Williams-Designed Brooklyn Brownstone is an Eclectic Mix of Curiosities
- Lake Bell’s trendy Clinton Hill townhouse finds a buyer
- $4.75M Park Slope townhouse offers original 1910 details with 21st century improvements
- Fort Greene brownstone from ‘Girls’ looks even better in real life, asks $5.6M
Images by Richard Caplan courtesy of Core except where noted.
