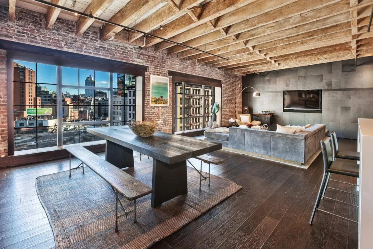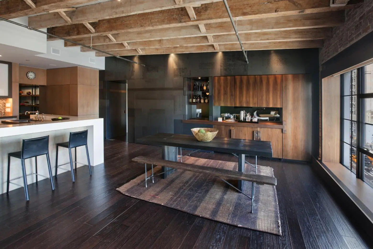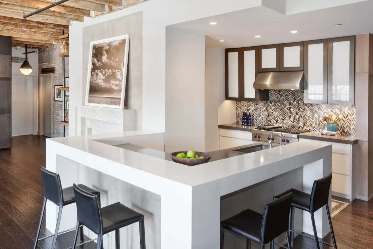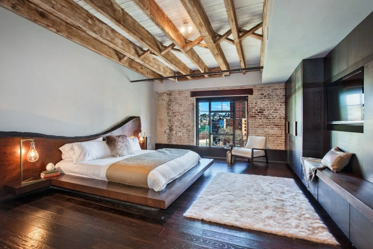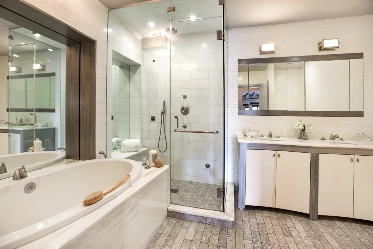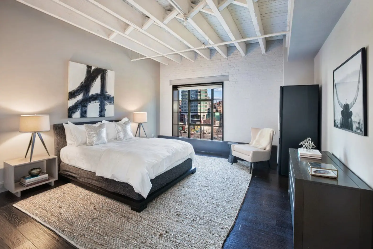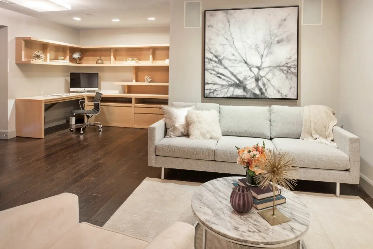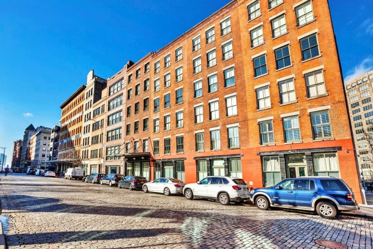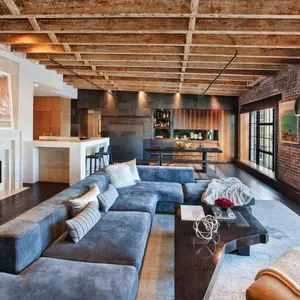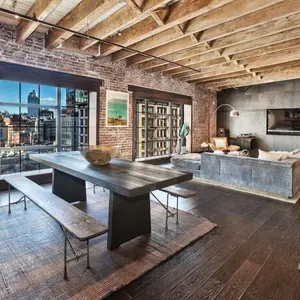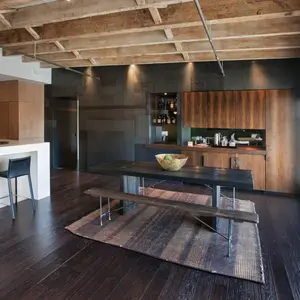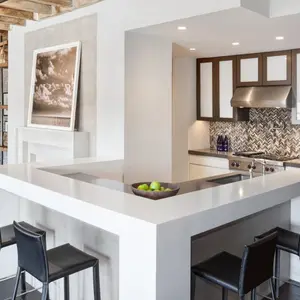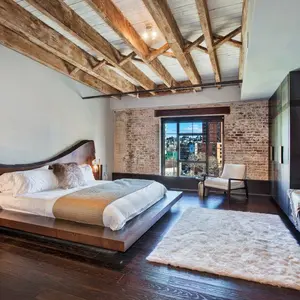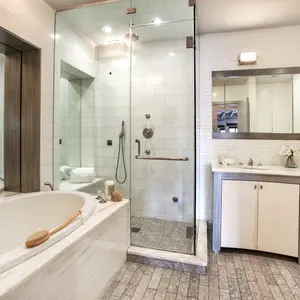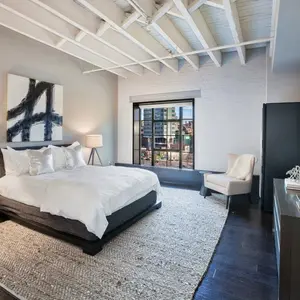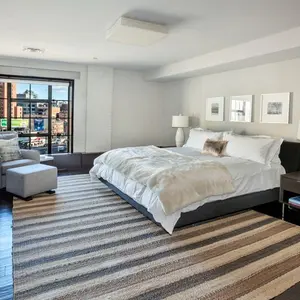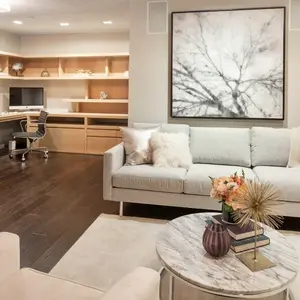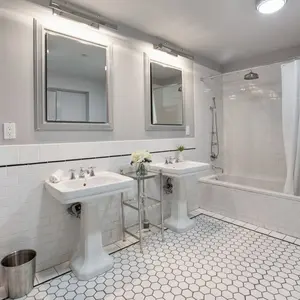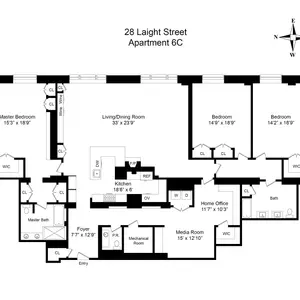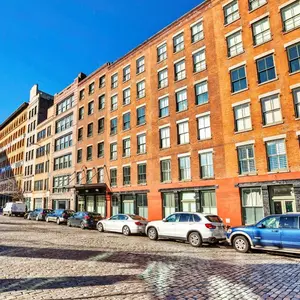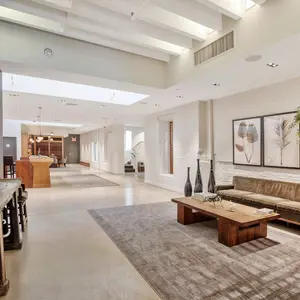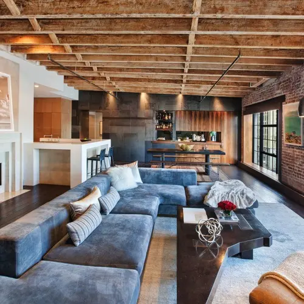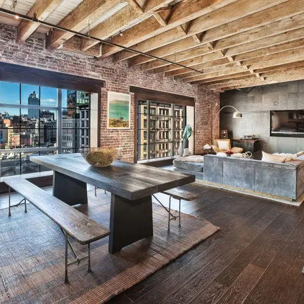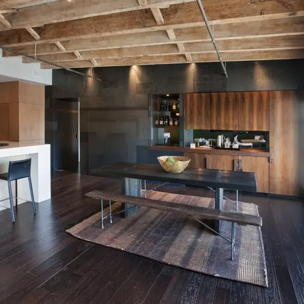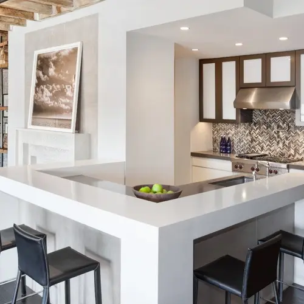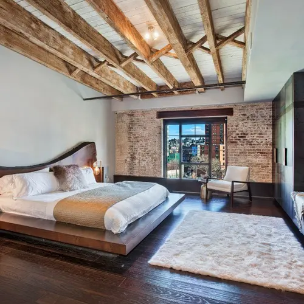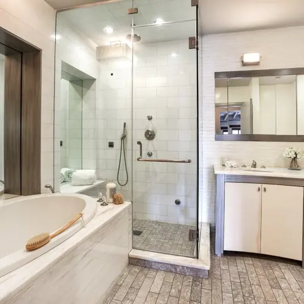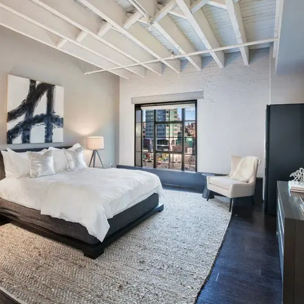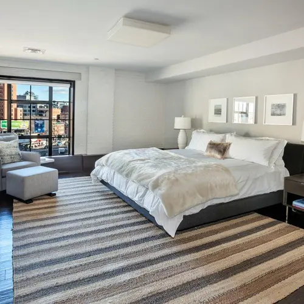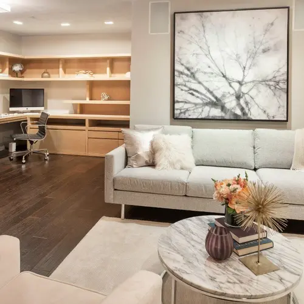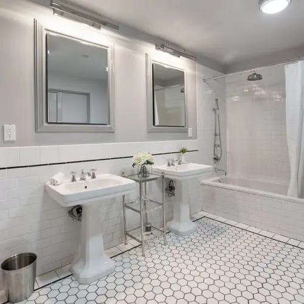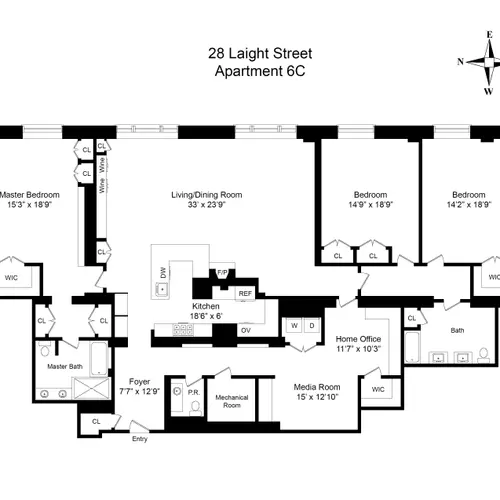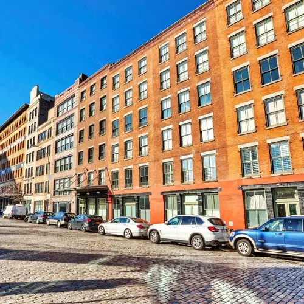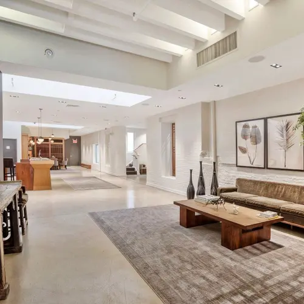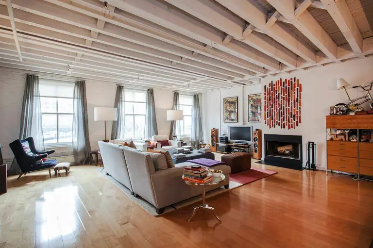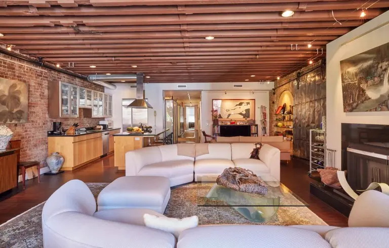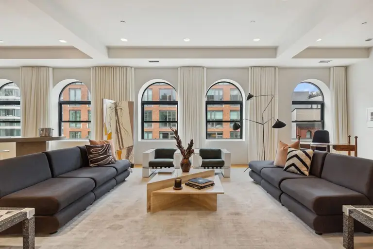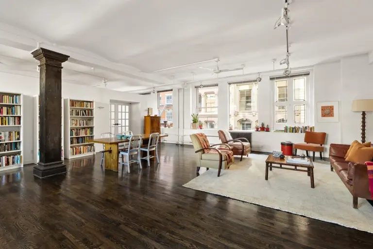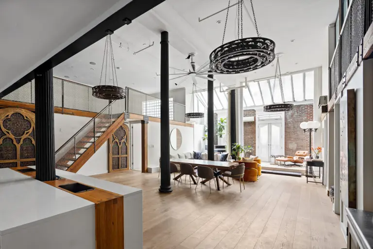Rich wood details abound at this $5.75M sixth floor loft in Tribeca
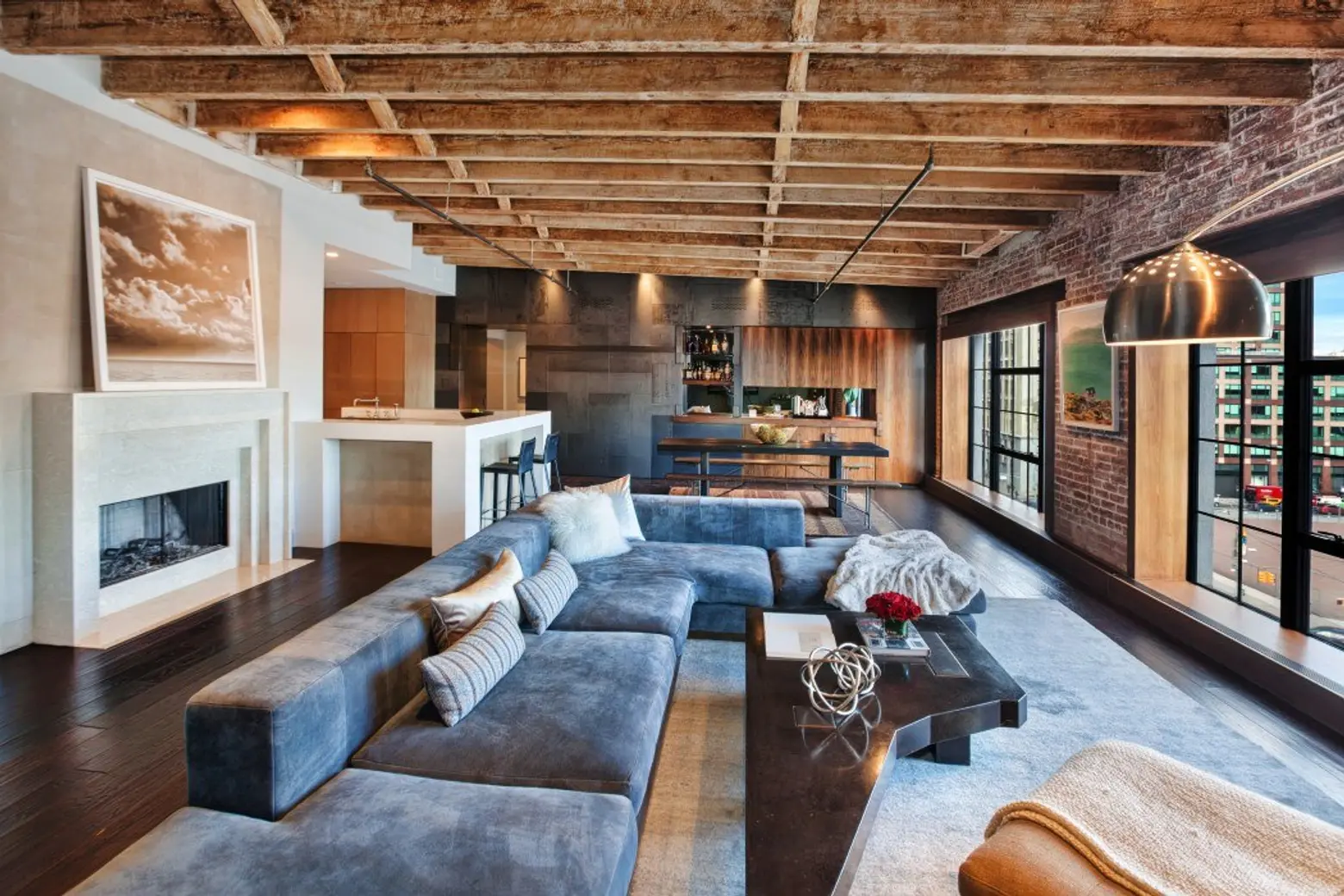
There’s nothing timid about this three-bedroom loft apartment, perched on the sixth floor of the Tribeca condo 28 Laight Street. The sprawling living room is dominated by exposed wood ceilings, with wide-plank ebonized oak floors below. Massive windows framed by exposed brick bring light into the bold and striking space. Such an impressive interior design will set a buyer back $5.75 million.
The listing calls this apartment an “entertainer’s dream” given the sprawling, open living and dining space. Under nearly 11-foot ceilings, you’ve got a wood-burning fireplace and a custom, built-in wood bar fitted with a 96-bottle wine refrigerator.
An open kitchen sits off the dining area. Besides the nearby bar, the kitchen comes with two additional refrigerated beverage drawers, as well as lots of smartly-designed storage space. The large center island provides extra seating as well.
The master suite–with its own ceiling beams and exposed brick–features large customized closets and a large master bathroom with a soaking tub and steam shower. A customized headboard compliments all the rich wood throughout the apartment interior.
Two more bedrooms and a home office/media room are located in the “second bedroom wing”–on the opposite end of the 3,269-square-foot loft from the master suite. Two bedrooms share a full bathroom with a dual vanity. The home office is big enough for both a corner desk and separate living room area.
28 Laight Street is known as the Cobblestone Lofts as it’s located on a quiet cobblestone block in Northern Tribeca. Built in 1899, the building was originally occupied by textile and wool businesses before it was converted to residences in 2001. One big bonus amenity with this apartment: it comes with its own parking space. Be sure to check the gallery for some more photos and an impressive floor plan.
[Listing: 28 Laight Street, #6C by Jeremy Stein for Sotheby’s]
[At CityRealty]
RELATED:
- Alexander Wang Lists Luxuriously Moody Tribeca Loft for $3.75M
- $8M Tribeca loft is artist-owned and comes with a spacious studio and sculptor neighbor
- Bethenny Frankel sells $7M Tribeca loft in just one day
Photos courtesy of Sotheby’s
