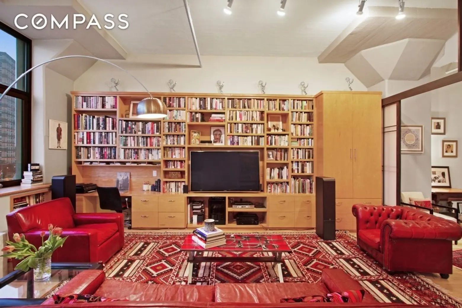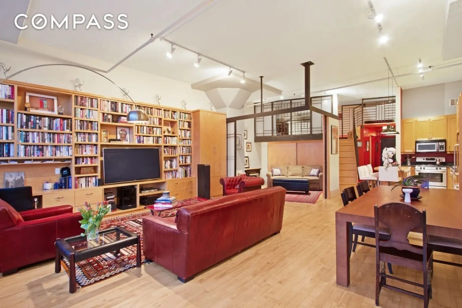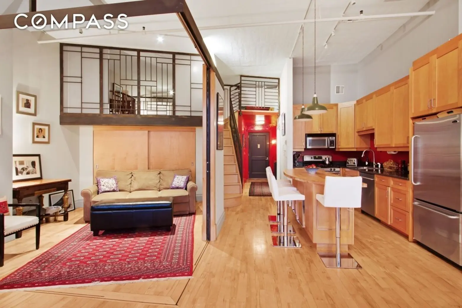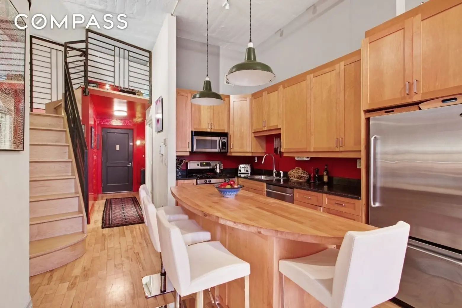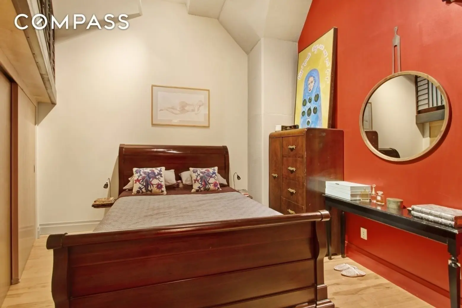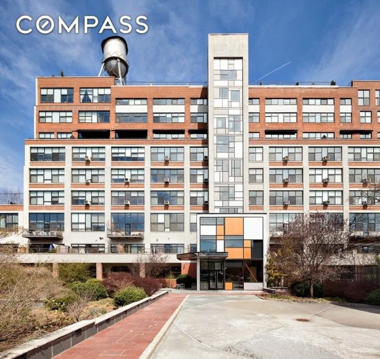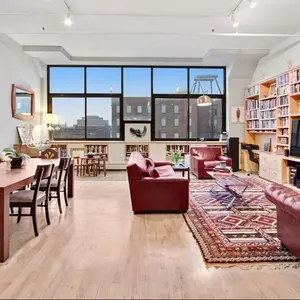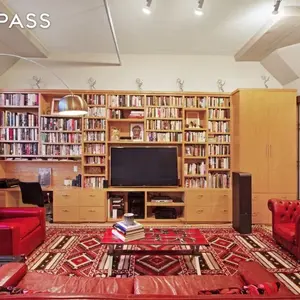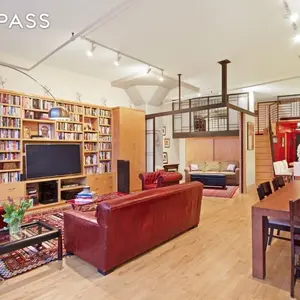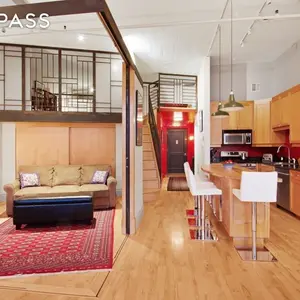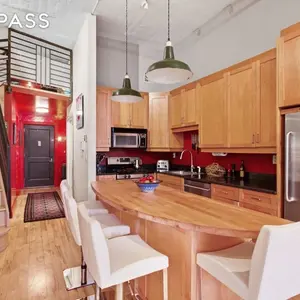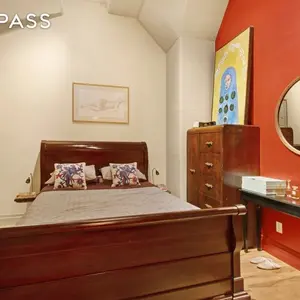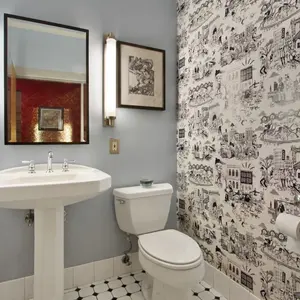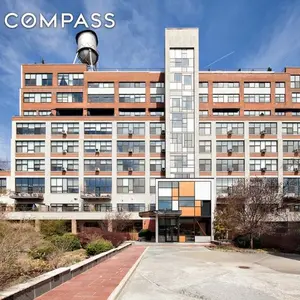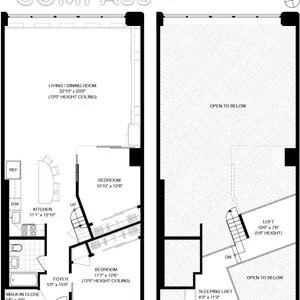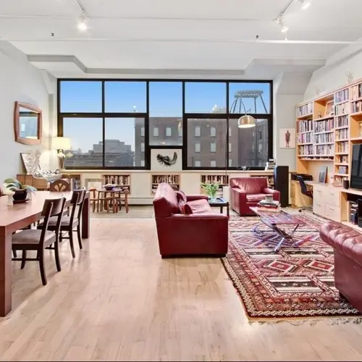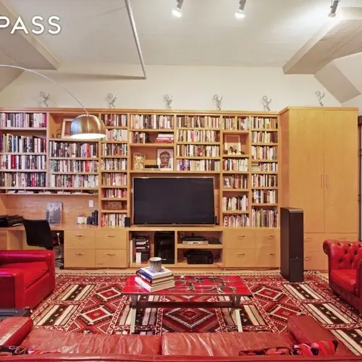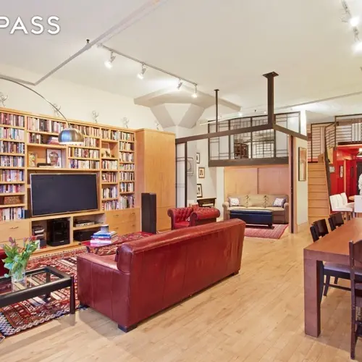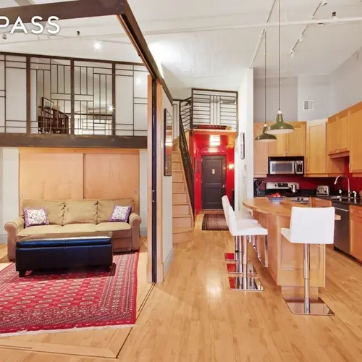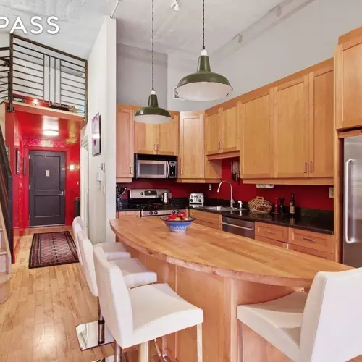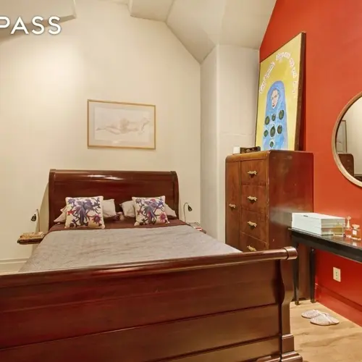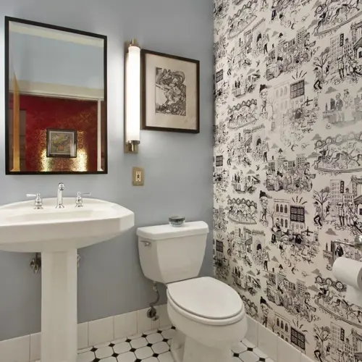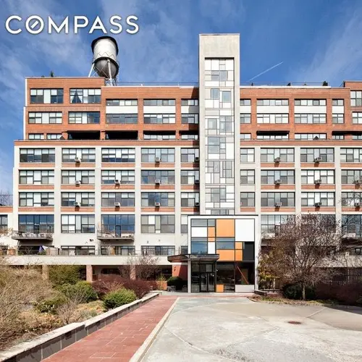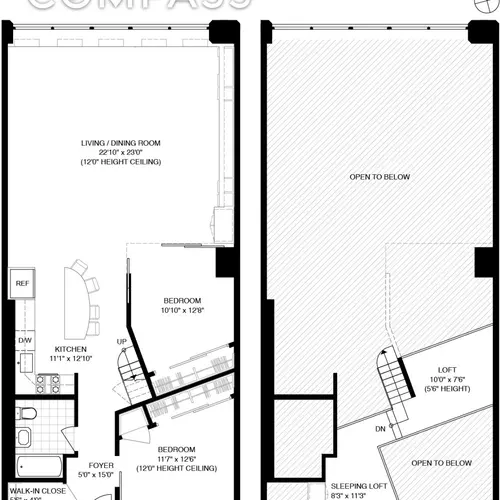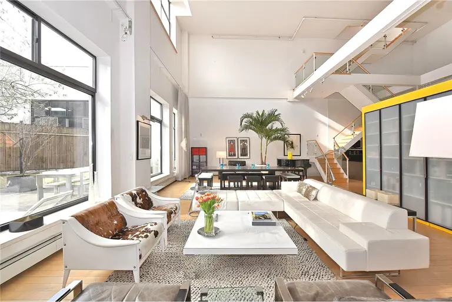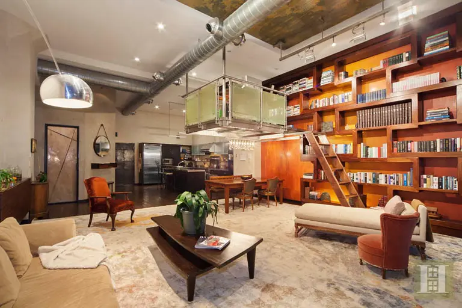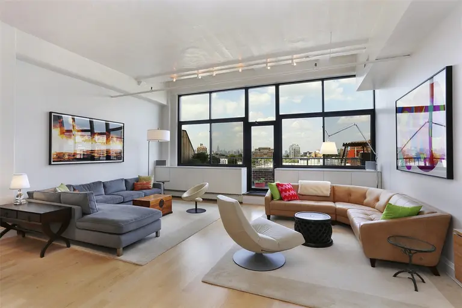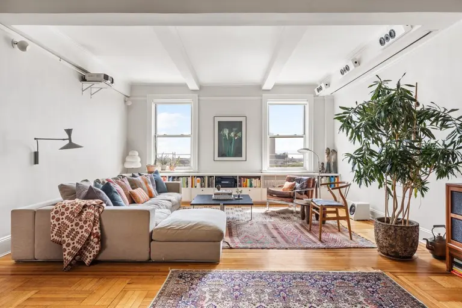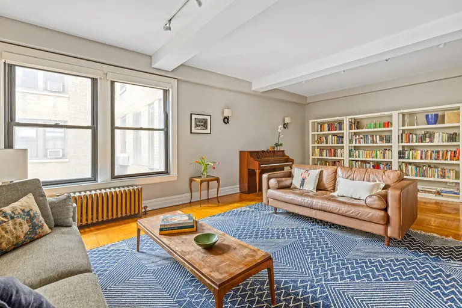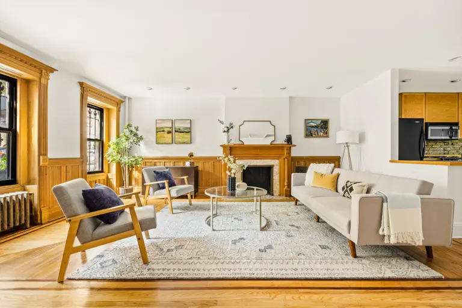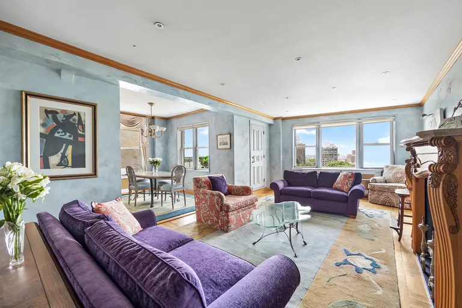12-foot ceilings and a wall of windows at this $1.049M Prospect Heights apartment
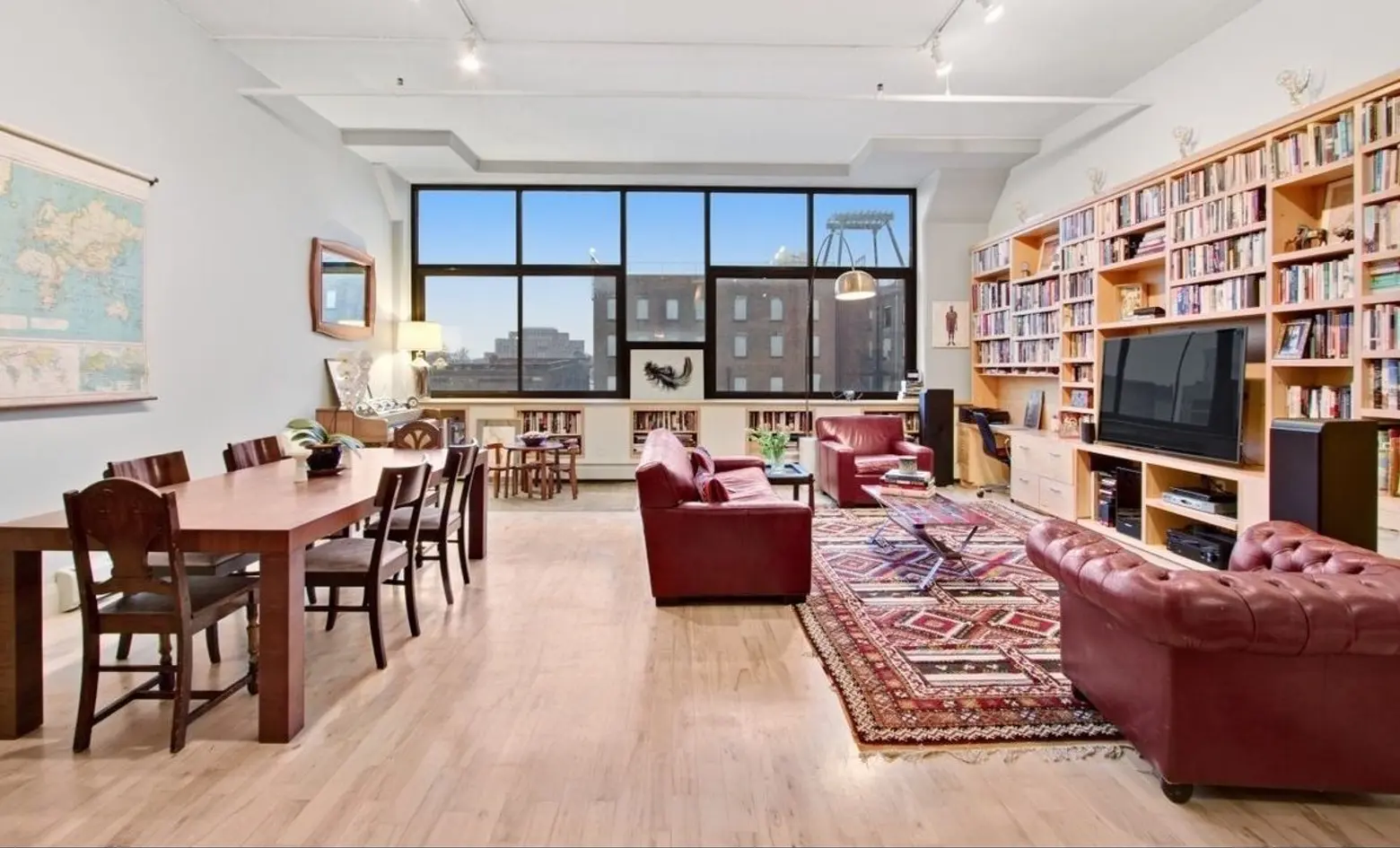
Loft lovers will appreciate what this apartment at 535 Dean Street, in Prospect Heights, is delivering. The large, open living space–perfect for that flexible loft floorplan–boasts 12-foot-tall ceilings and wall-dominating windows. In addition, there are two bedrooms and a customized loft space built out by a local Brooklyn designer. This apartment, with its many built-ins and creative bedroom spaces, is now asking a hair over $1 million.
The current owners have put a lot of TLC into the space, hiring a local Brooklyn designer to get those distinctive interior features. The listing calls is “a one-of-a-kind design that uses angles to create a dynamic space.” We especially like those built-ins and desk space lining the living room wall.
The designer built bonus room into the apartment in creative ways, like a walk-in coat closet tucked inside the foyer. Above, the floating loft mezzanine–currently used for sleeping–was created using custom-wrought ironwork from Brooklyn. The mezzanine then opens up space for a more intimate living room area below.
The master bedroom was carved out near the entrance to provide privacy and includes its own built-in closets. As for the second bedroom, it’s surrounded by moving walls, inspired by Japanese screens, to create flexibility within the loft.
The building, known as the Newswalk, was once the home of the Daily News printing plant. As a condo the building offers residents a 24-hour doorman, fitness center, laundry room and common roof deck. Check out all the other unique condos 6sqft has profiled inside.
[Listing: 535 Dean Street, #412 by Debra Bondy for Compass]
[Via CityRealty]
RELATED:
- My 900sqft: Tour the Romantic Prospect Heights Home of Two Brooklyn Entrepreneurs
- Gorgeous woodwork abounds at this $1.25M prewar co-op in Prospect Heights
- Cute and cozy studio asks under $400K in Prospect Heights
Photos courtesy of Compass
