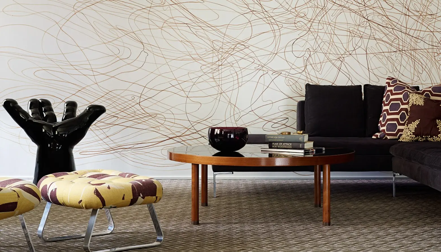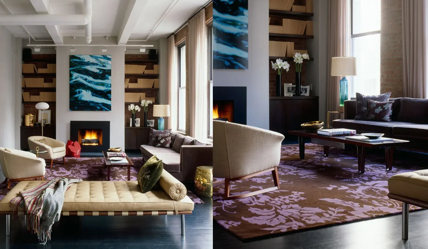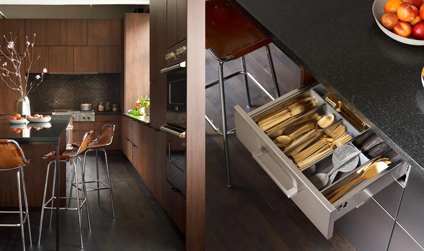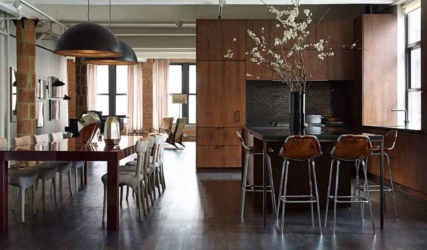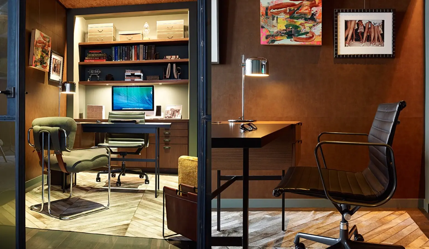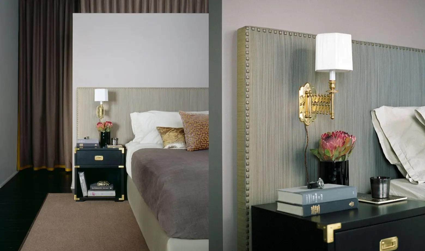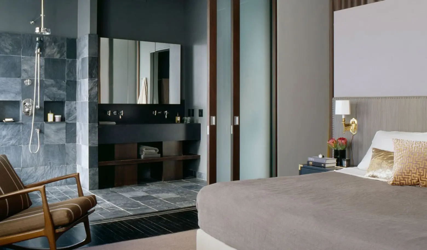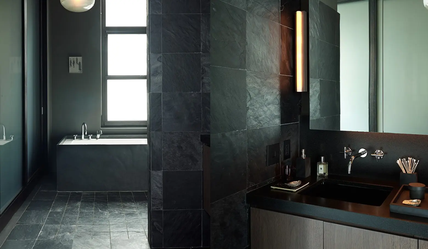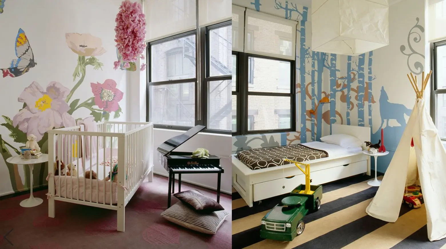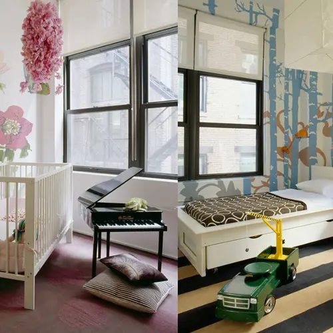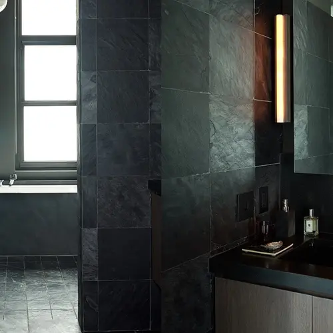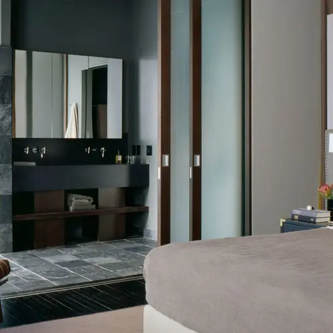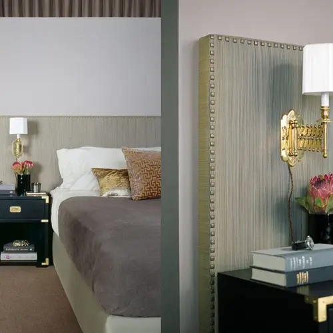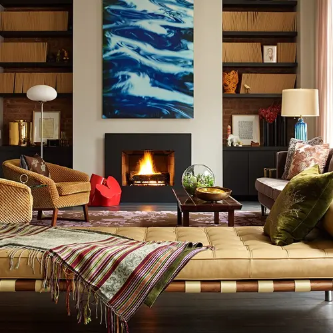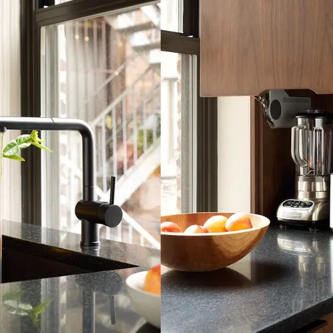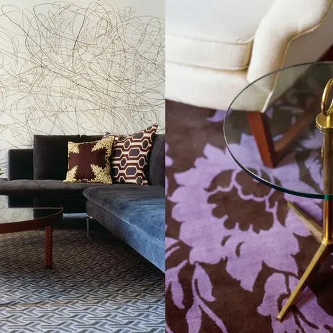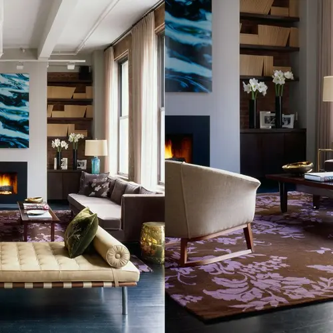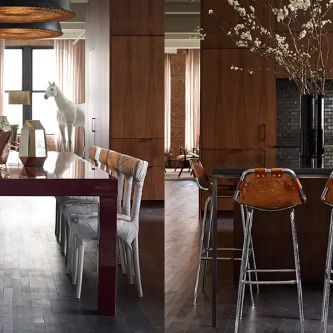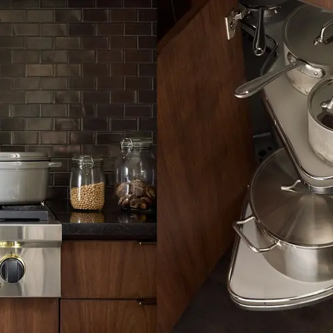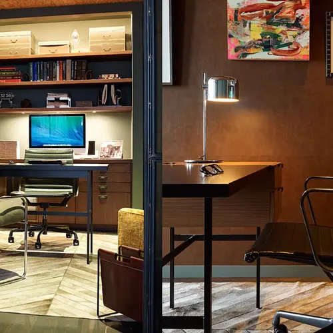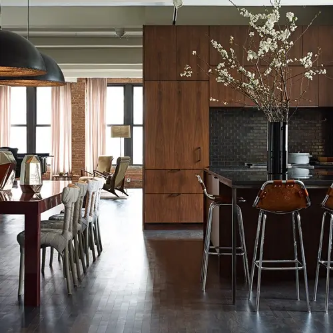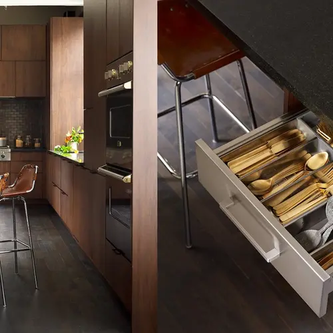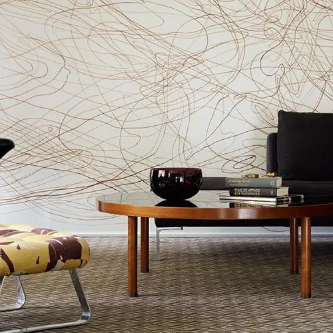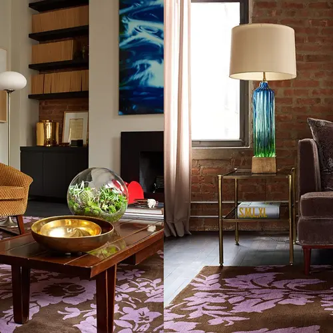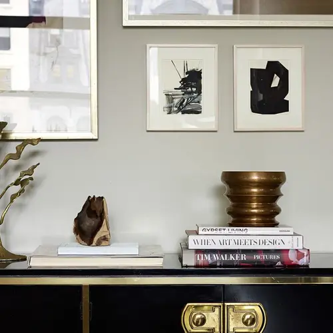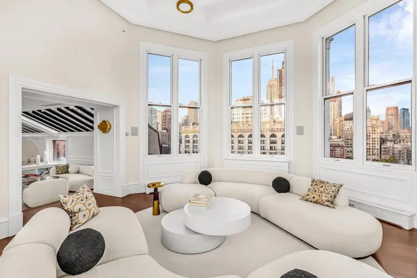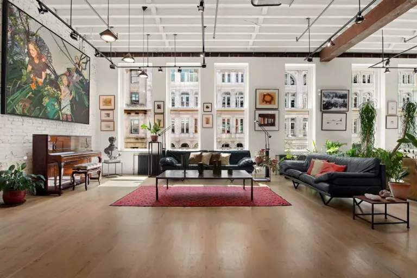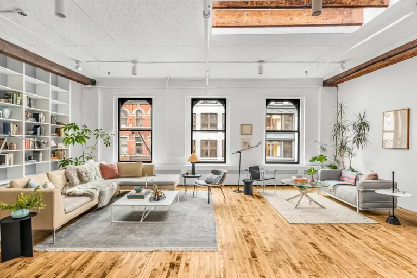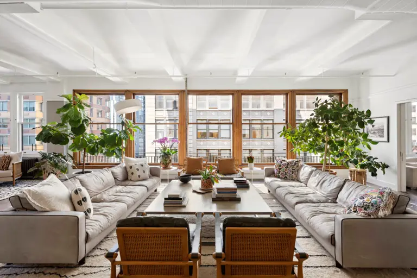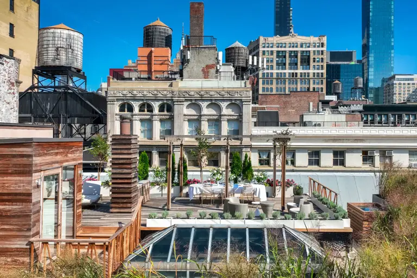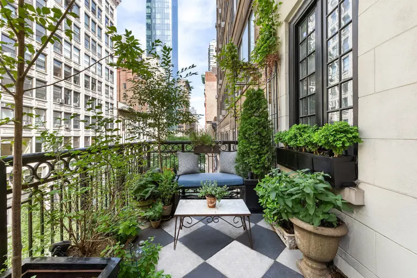Expansive Flatiron loft stuns after undergoing a 10-year renovation by Frampton Co.
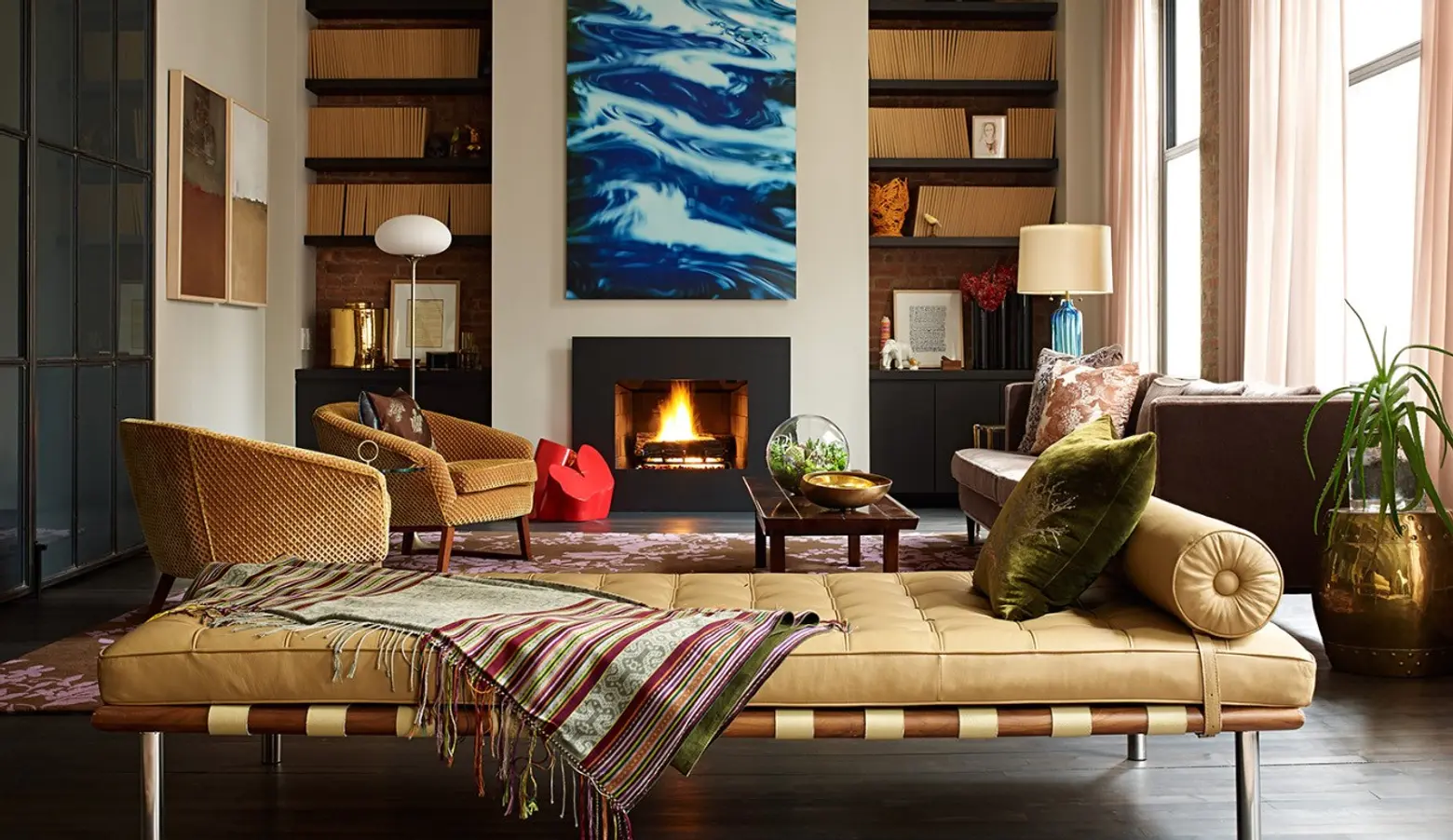
Located in the Flatiron District of Manhattan, this massive loft measuring an incredible 4,500 square feet was designed specifically by NYC-based Frampton Co. to meet the needs of a young family. Its transformation was realized through a collaboration between the designer and client in a series of projects spanning a decade. Updates over the ten years have included everything from the initial property scouting and spatial arrangement, to transforming the bedrooms into nurseries, to adding a playroom and library to the already amenity-laden space.
The home’s interior boasts a sophisticated color palette selected to complement the owner’s diverse art collection. In addition to the creatively adorned walls, the carefully curated furniture is an elegant mix of high-end vintage pieces and custom-tailored designs, all brought together to create an intimate yet dramatic mood.
The most recent project tackled was the renovation of the kitchen. The open dinning room and kitchen are now finished with hardwood flooring, as well as a stately dark wood dining room table. Surrounding the table are a unique set white dinning room chairs wrapped mummy-like with an off-white textile.
The in-home office is bathed in warm light that plays of the leather, wood and organic shades present in the rest of the furniture and interior accessories.
The drama continues upstairs in the master bedroom which is highlighted by interior details like the curtain backdrop and oversized headboard.
Adjacent to the bed is the open master bath featuring slate gray tiles and an exposed shower.
The additional bedrooms are configured for the younger members of the family and both giving center stage to bold graphic wall treatments and patterns floor treatments.
See more work from Frampton Co. here.
RELATED:
- 24 massive windows line this $5.5M Flatiron loft
- Classic Flatiron Co-op Has Good Closets, Great Location and a Private Terrace for $825K
- $3M Warm and Spacious Flatiron Loft Needs No Excess or Eccentricity
