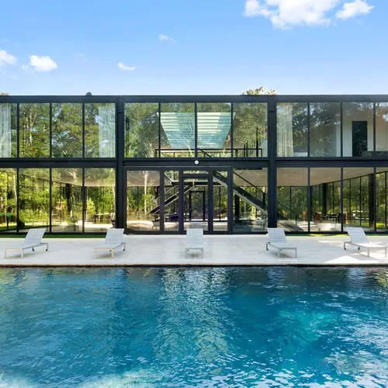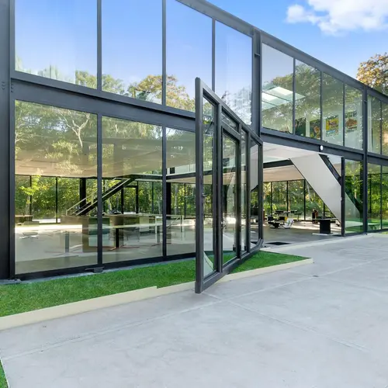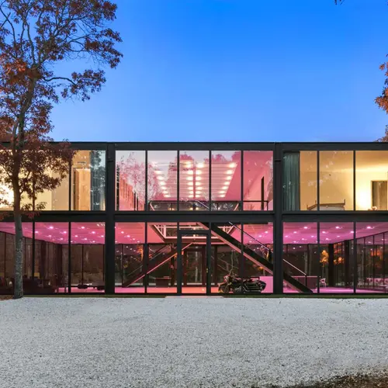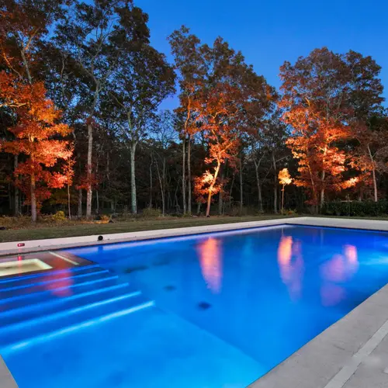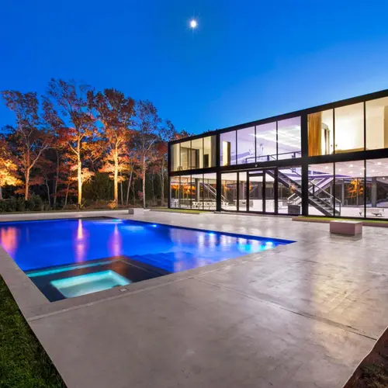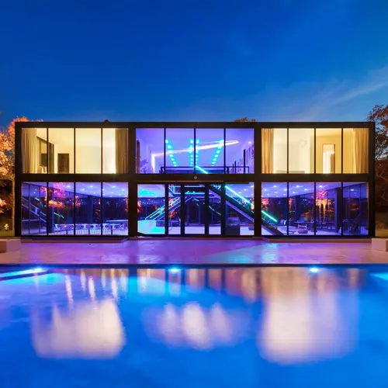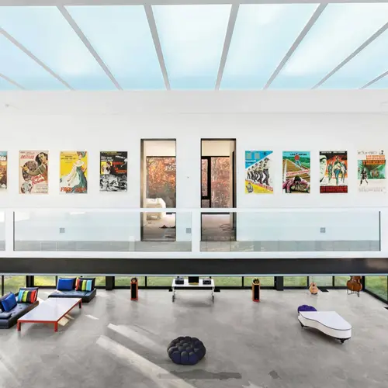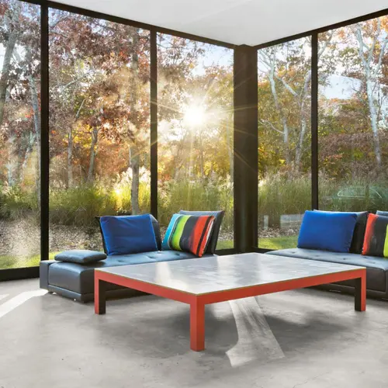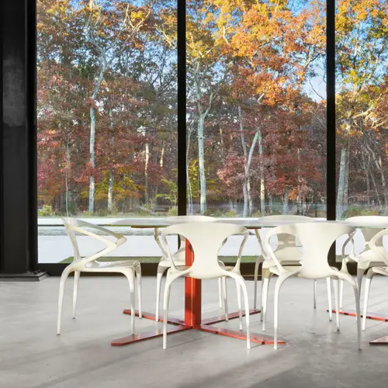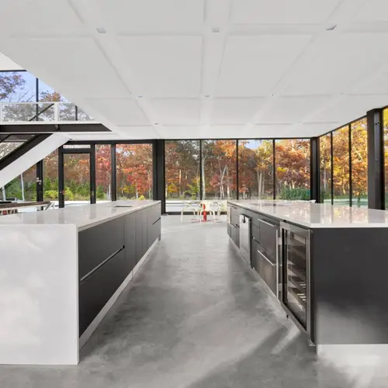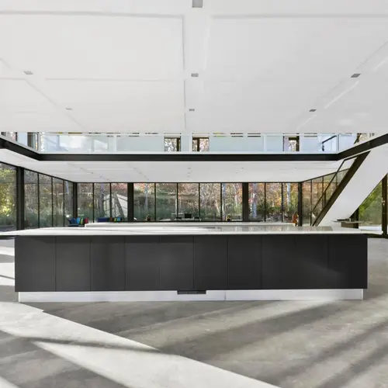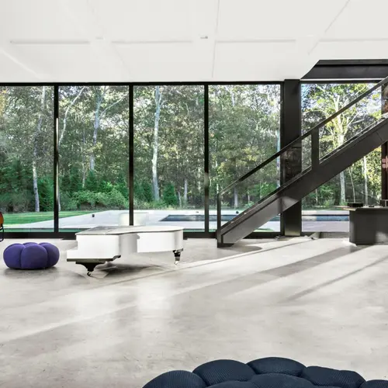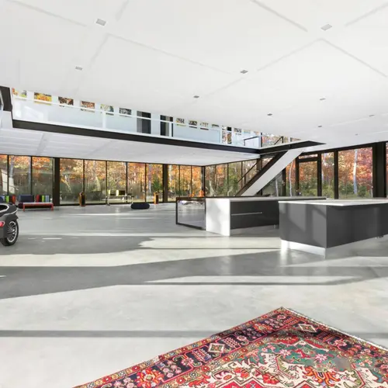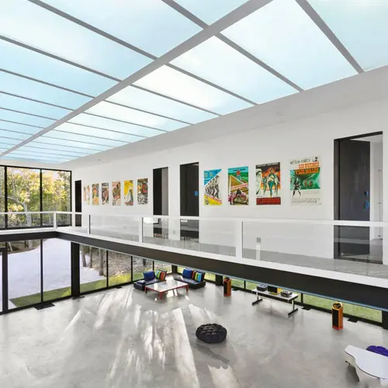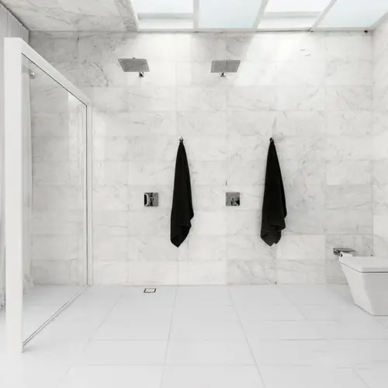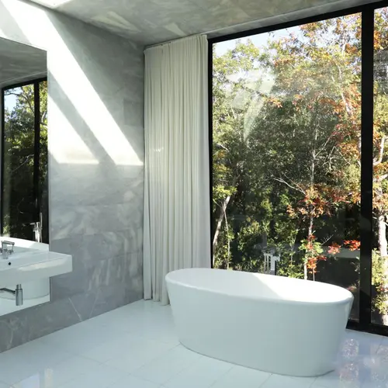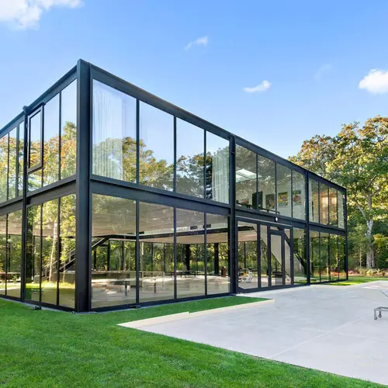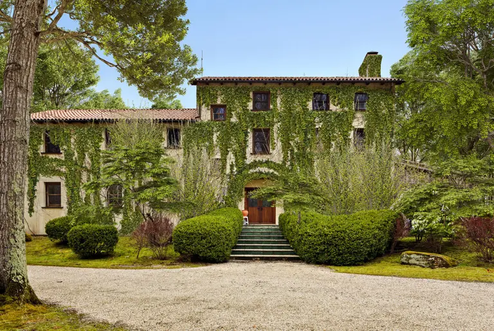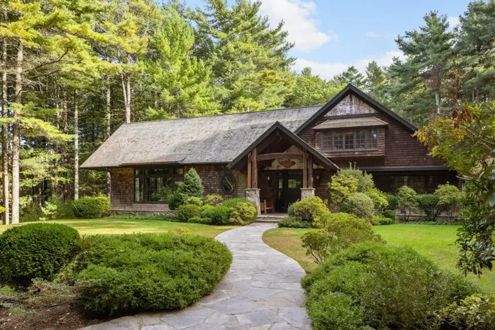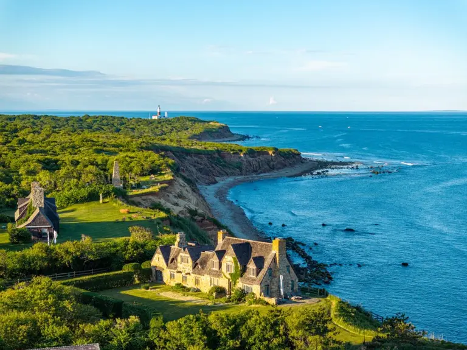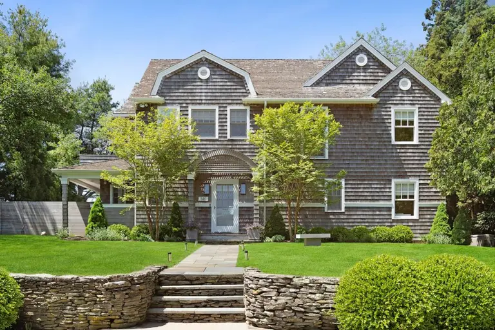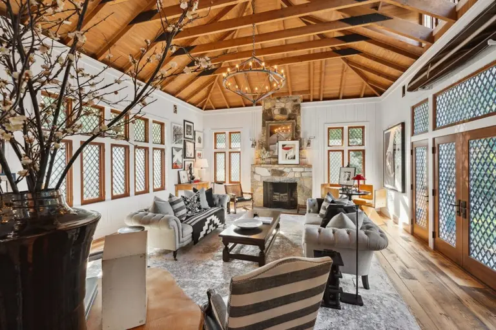Own a glass-box Hamptons home designed by One World Trade Center’s structural engineer
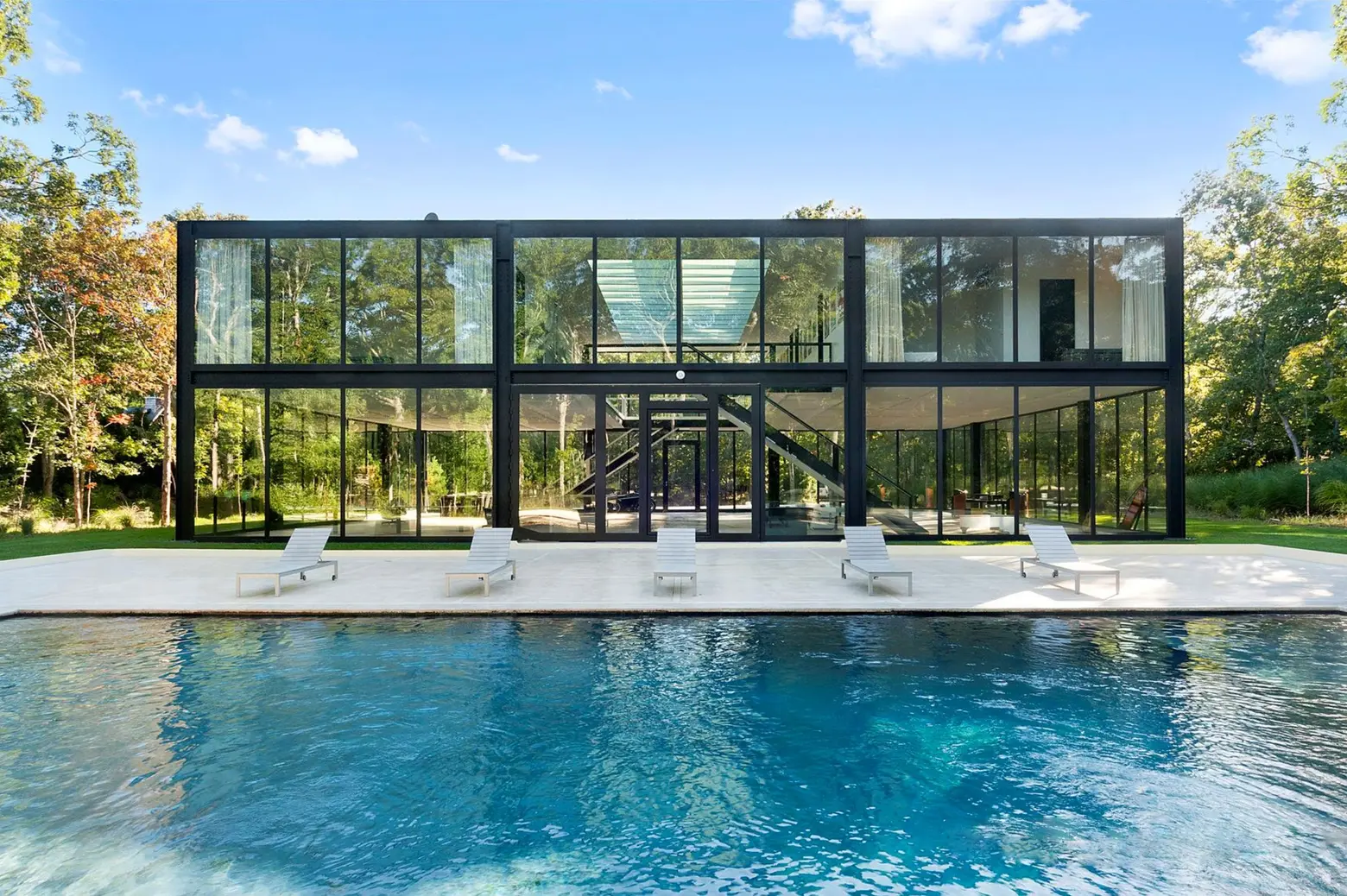
Jeff Smilow is the Executive Vice President of buildings at WSP|Parsons Brinckerhoff, and perhaps his greatest accomplishment has been serving as the structural engineer for One World Trade Center. His streamlined, rhythmic approach is also seen at this contemporary glass and steel home in East Hampton, which he completed just this year. Now on the market for $5.5 million, the transparent residence best exemplifies Smilow’s handiwork on its first floor, where the 5,000-square-foot open plan is surrounded by floor-to-ceiling windows, completely unencumbered by columns.
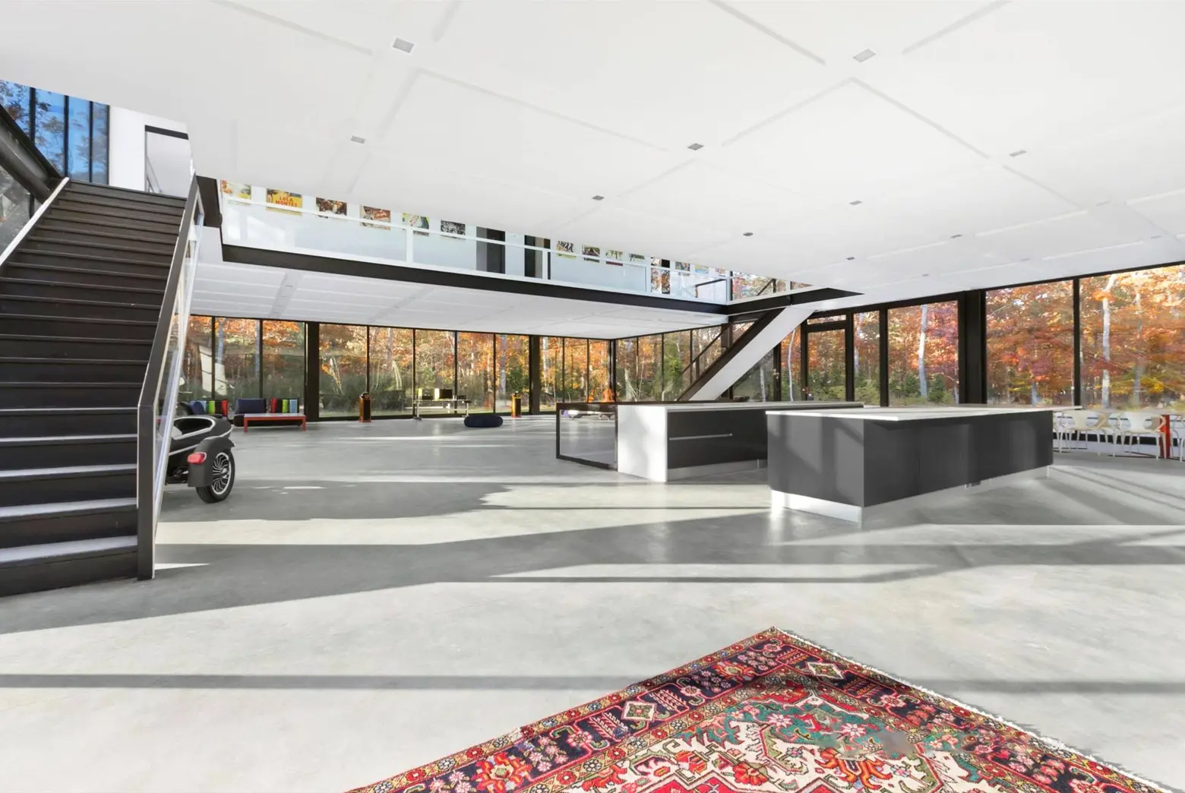
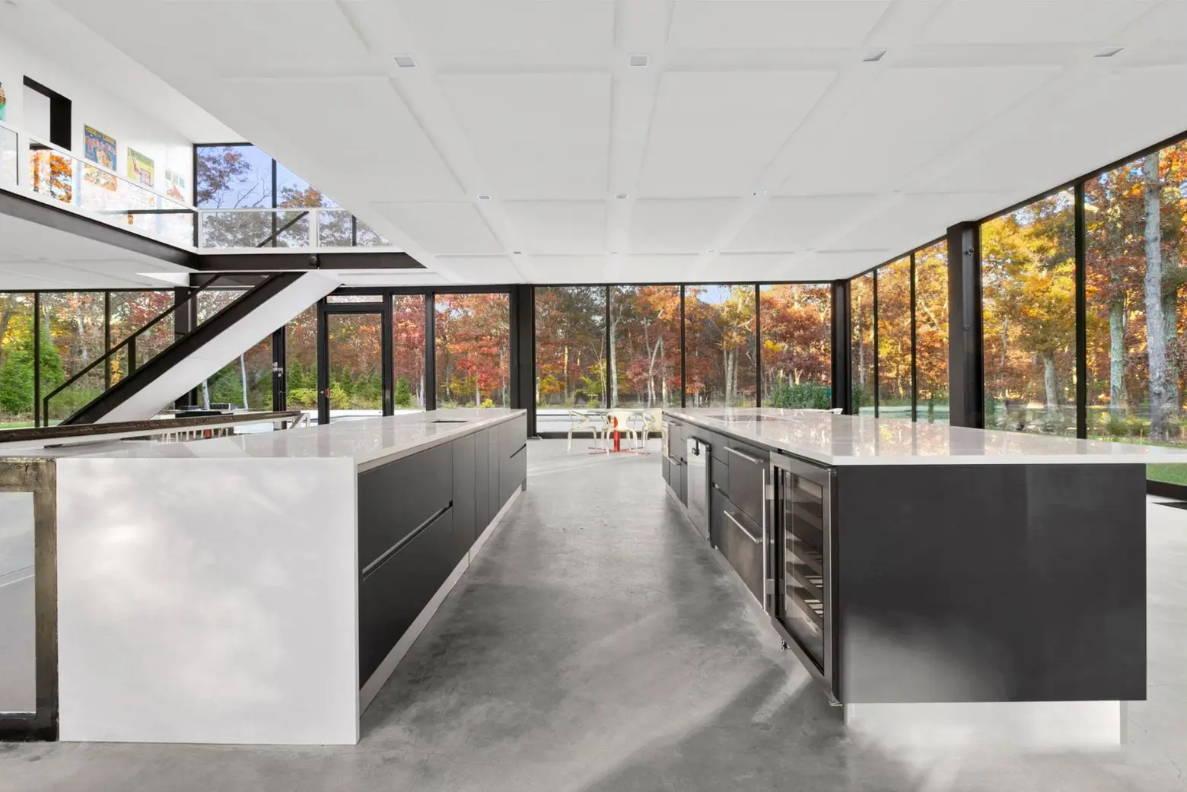
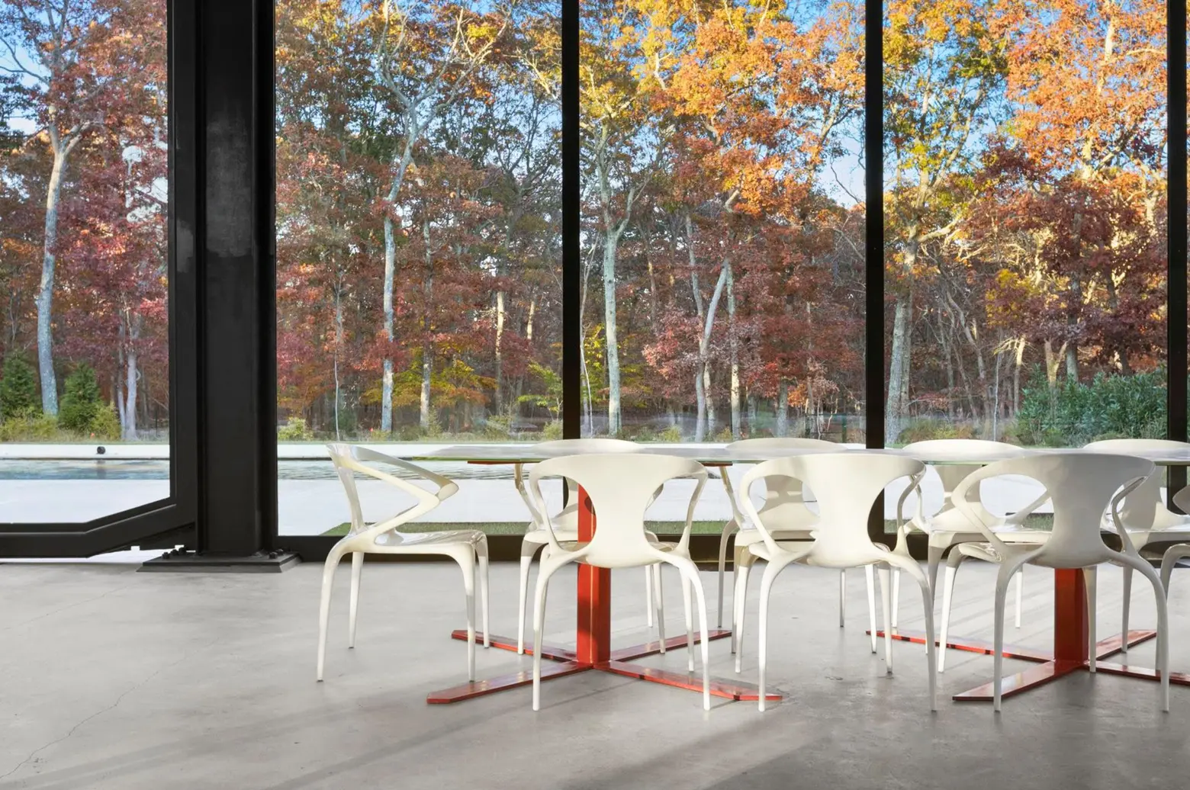
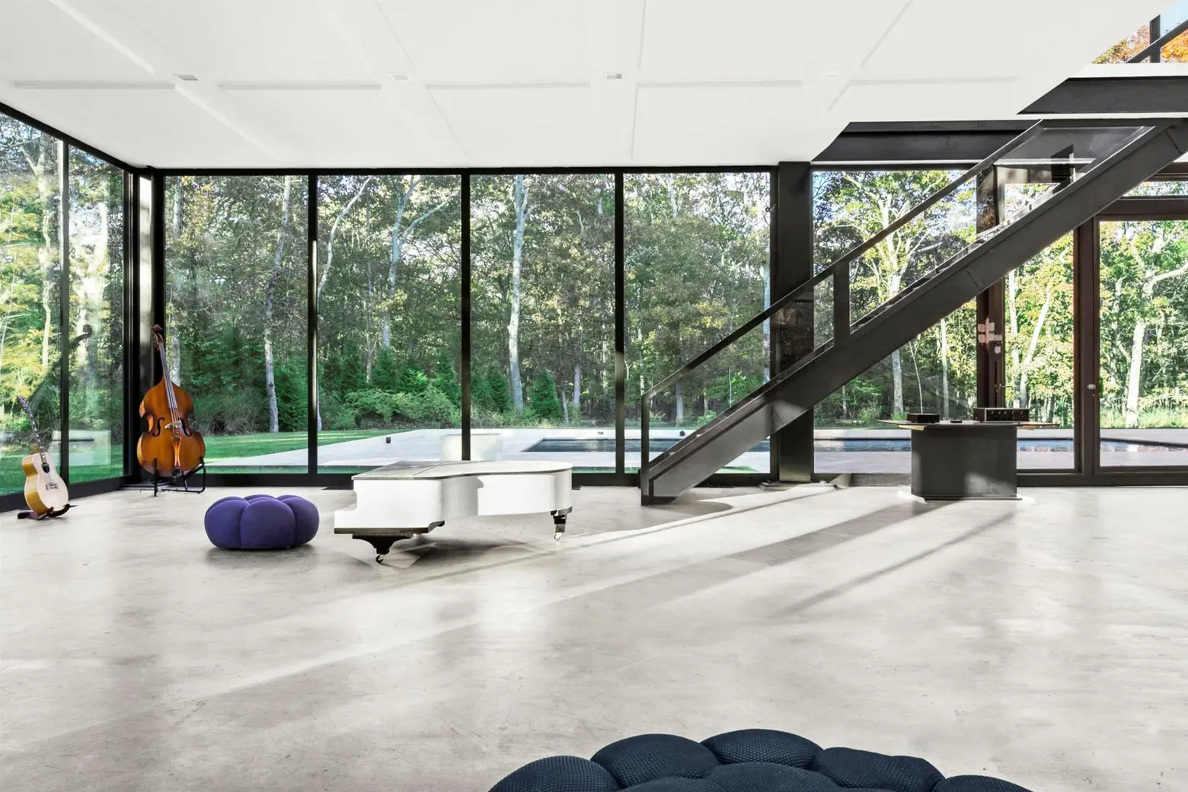
That first floor holds the living room, dining room, and kitchen, which was custom made in Italy by Scavolini.
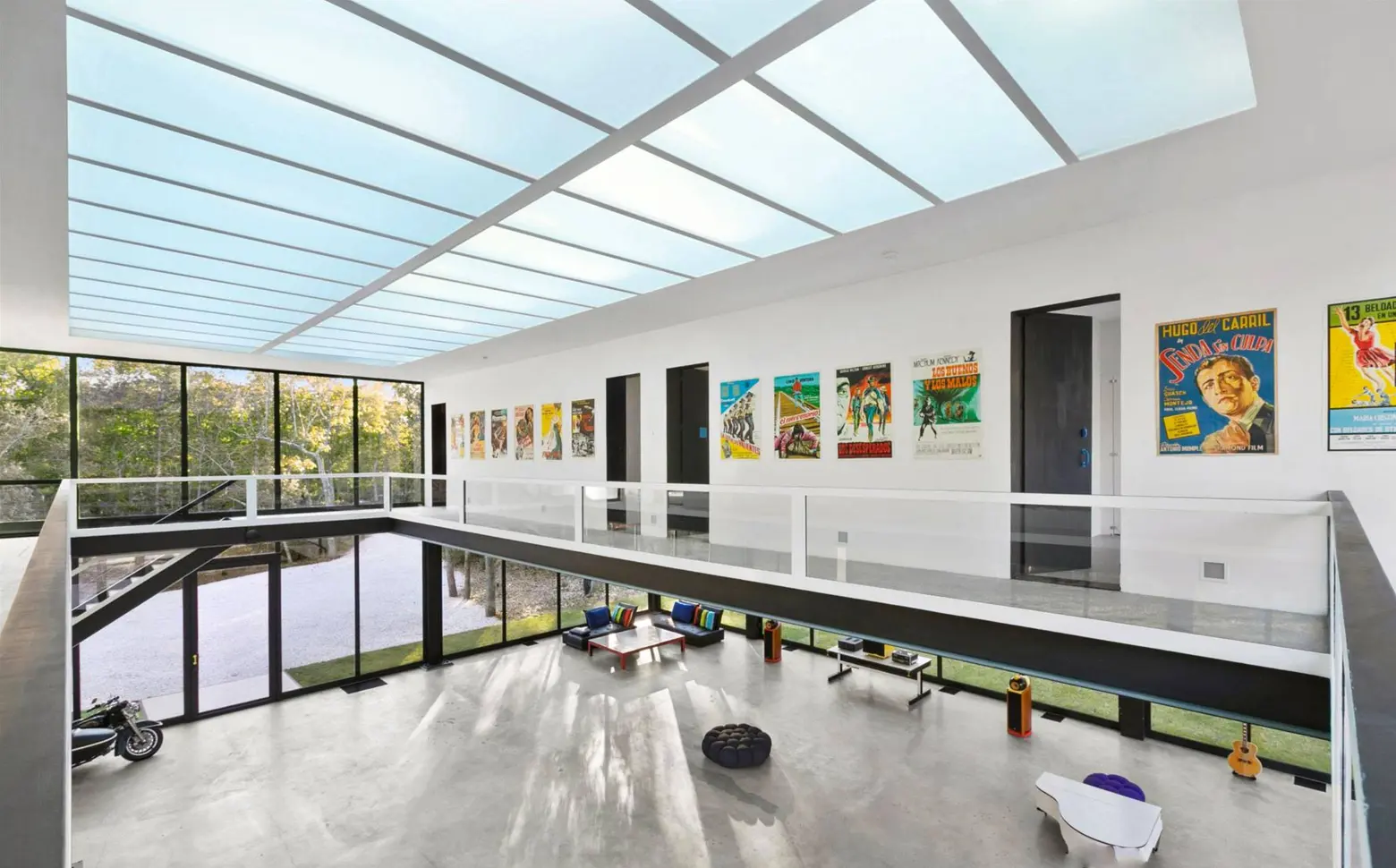
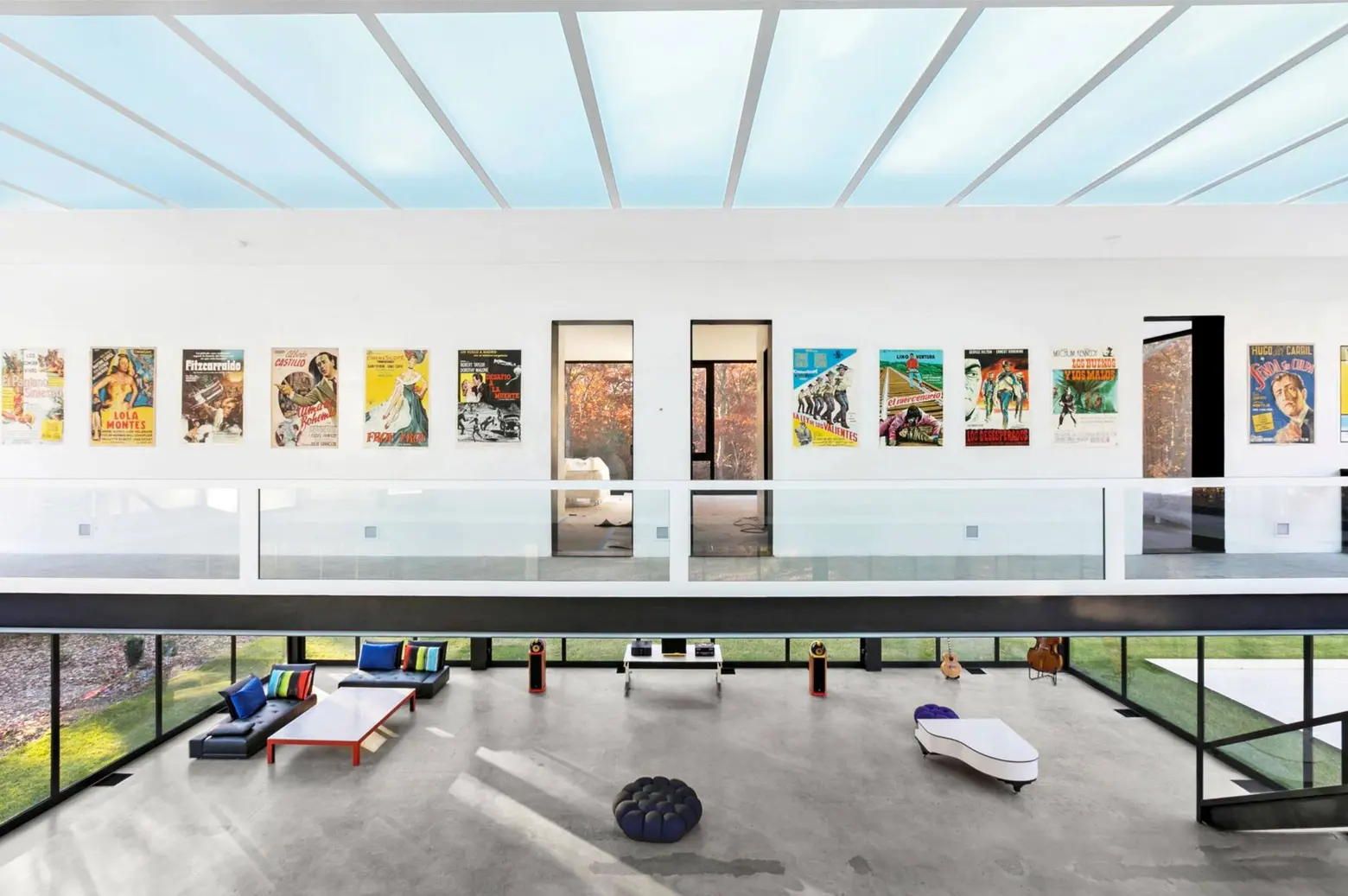
Two separate staircases lead to the second floor, where a wrap-around hall looks down below and is topped by a massive, 45-foot-long skylight. Currently, this hall is outfitted as a gallery.
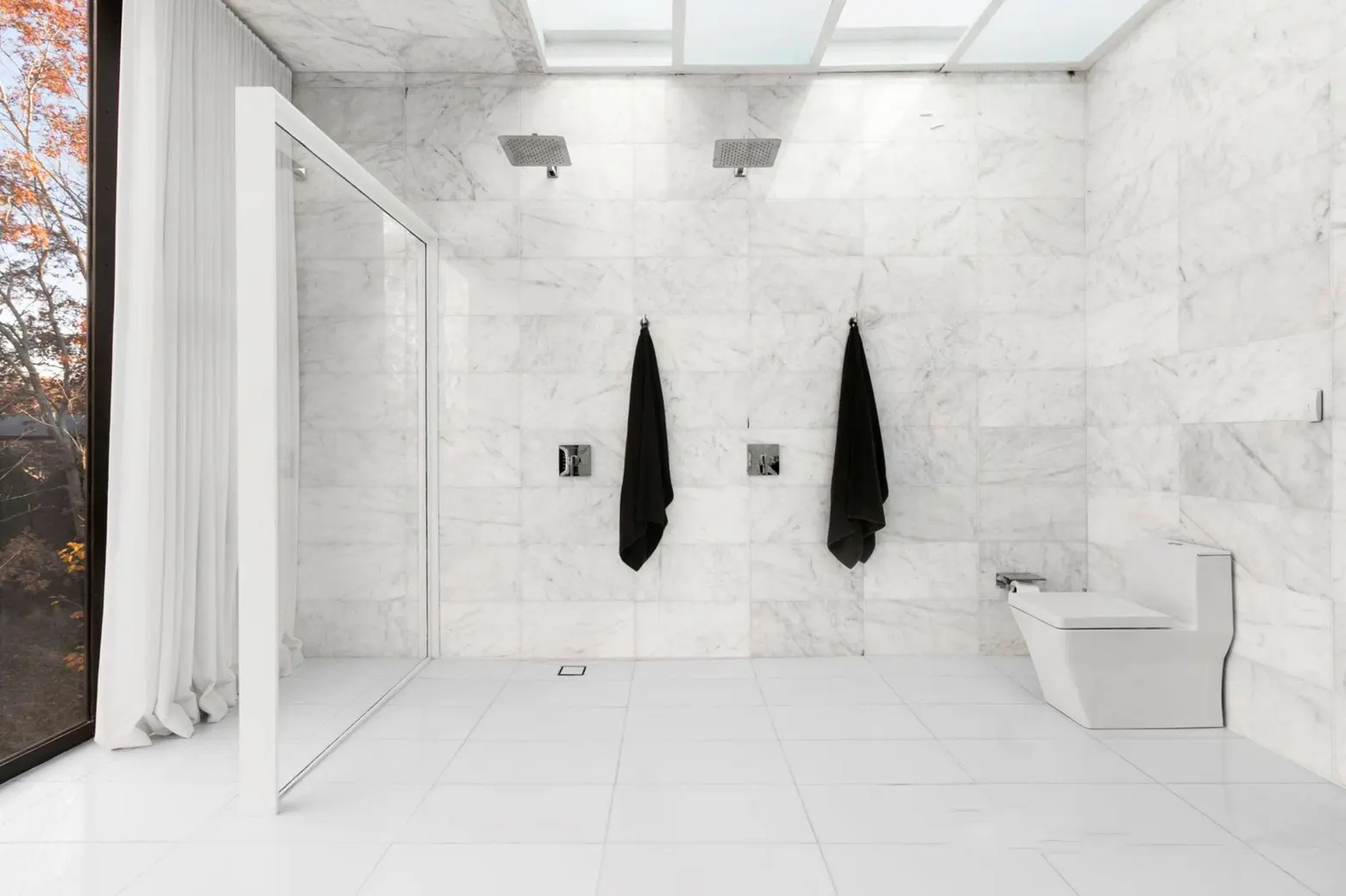
The first staircase takes you to two master suites, both of which feature custom walk-in closets and master baths made entirely of natural stones and white quartz. They also have floor-to-ceiling windows and skylights. The other stairs lead to four additional bedrooms, all with their own en-suites.
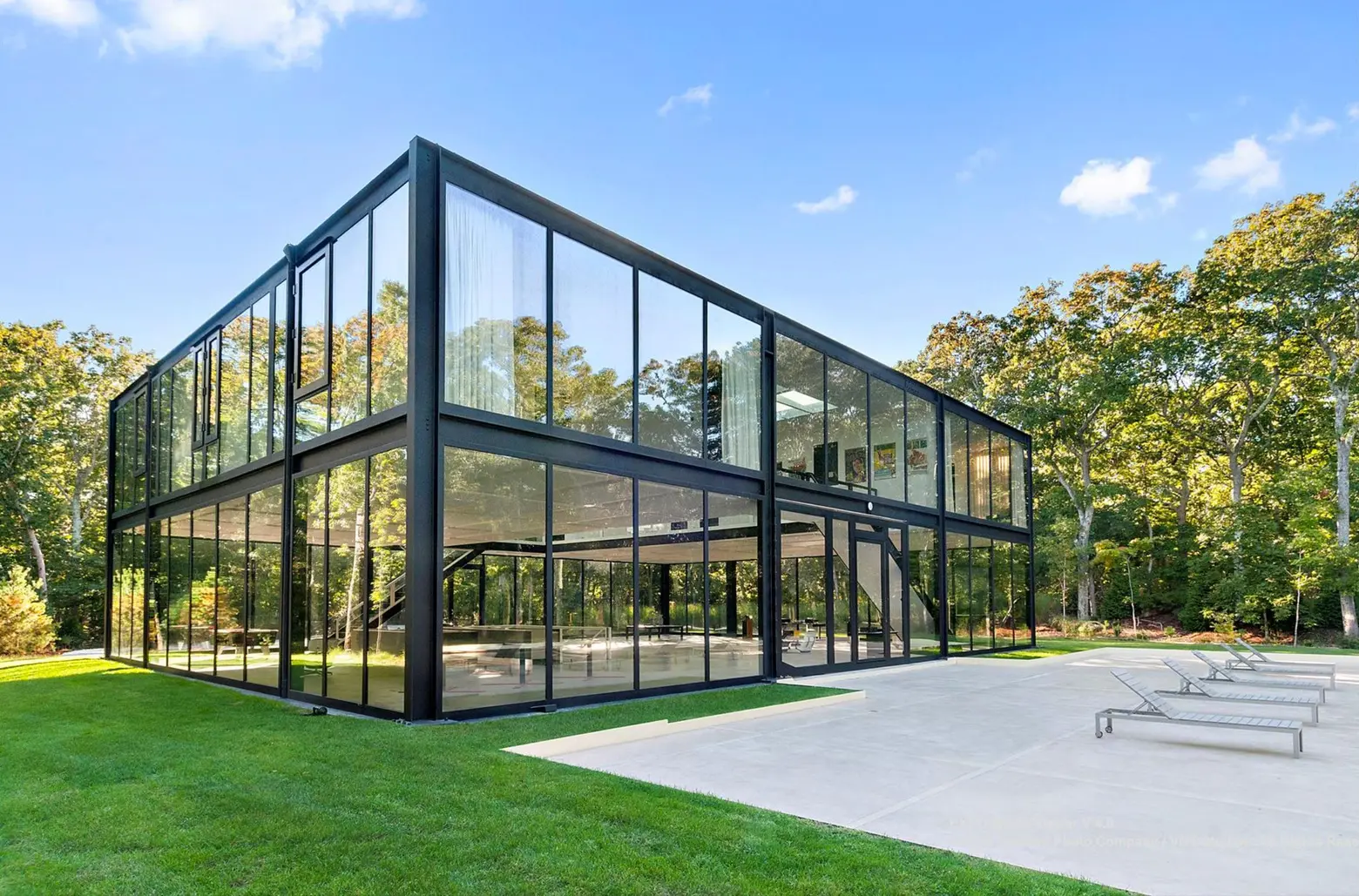
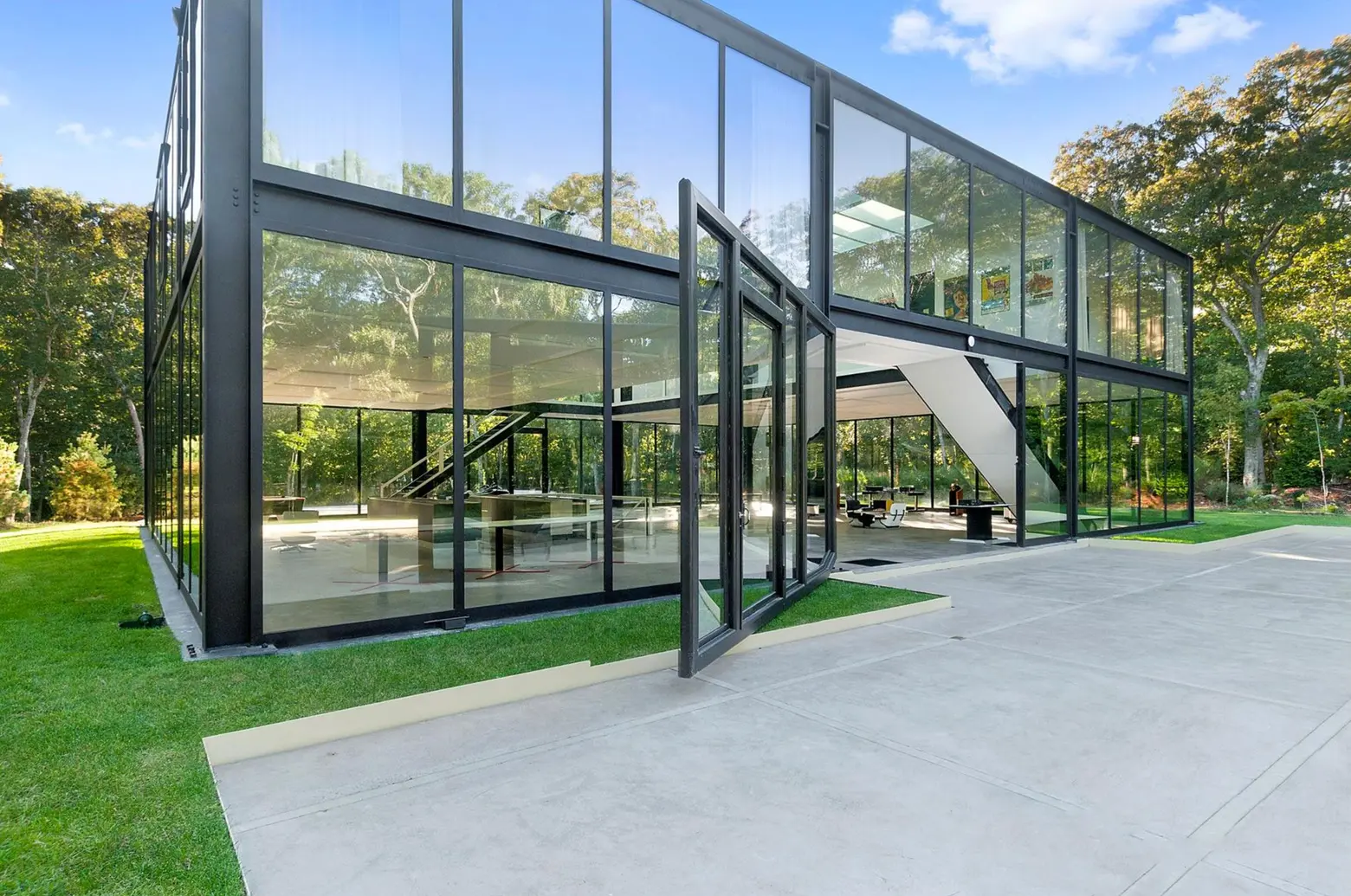
Though not pictured, the basements connects to the main house via a tunnel and holds a four-car garage, guest suite, and storage area that can be converted to a media room. A 20-foot segment of the rear facade opens to the patio.
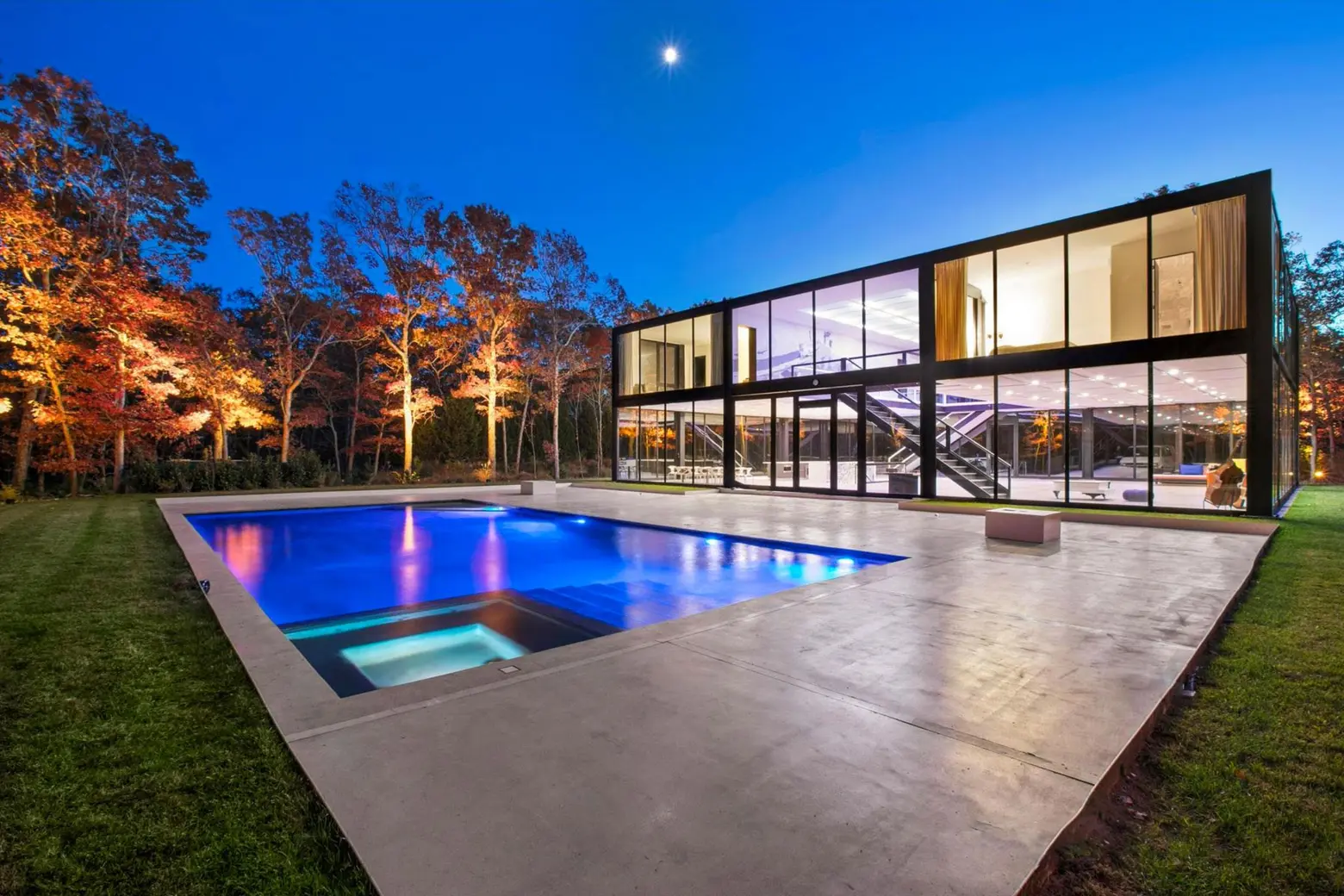
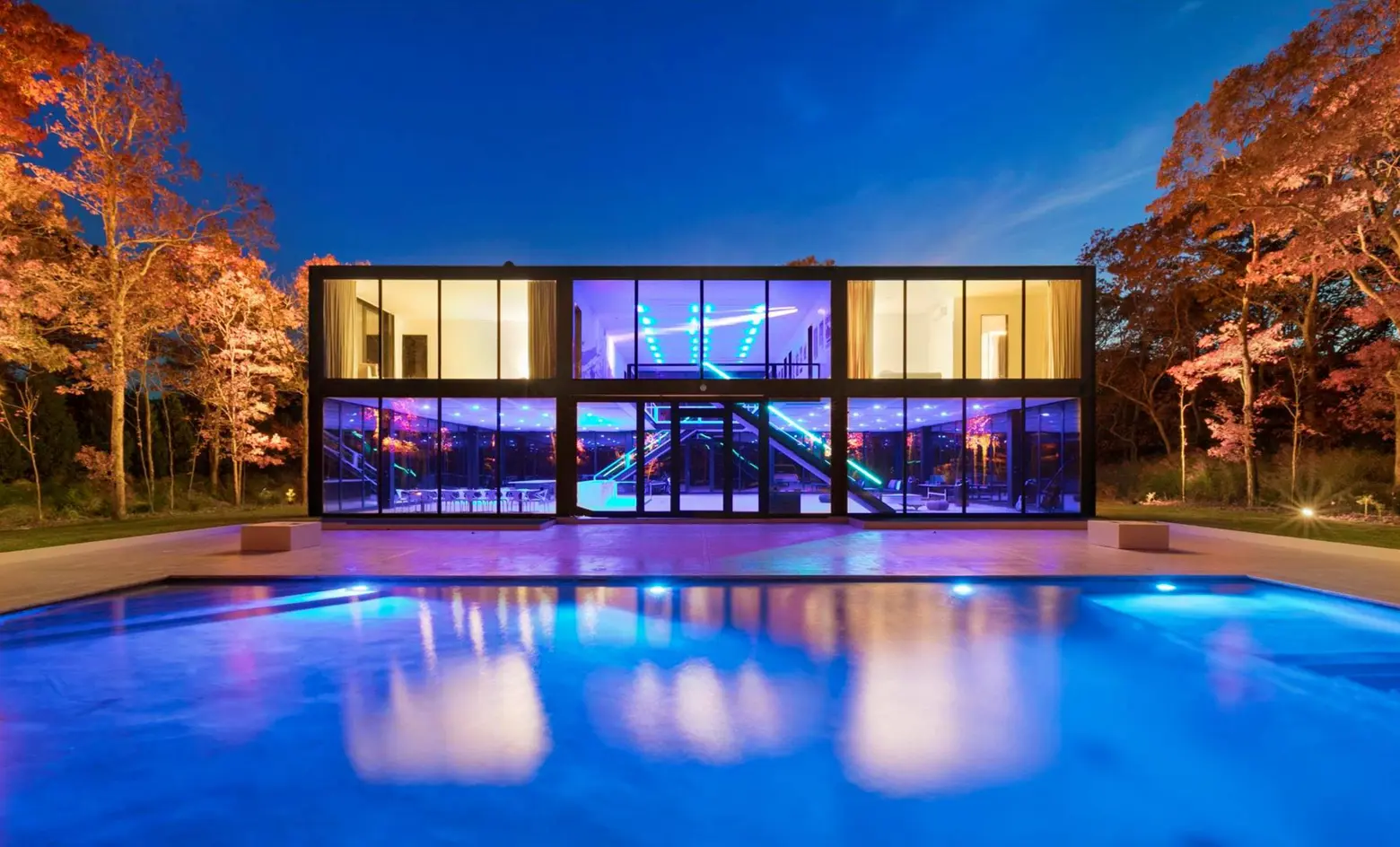
The developer for the house was Juan Figueroa, who also worked on the restoration and conversion of the Williamsburgh Savings Bank. He lived in the home briefly over the summer, enjoying the nearly two acres of open space that backs up to a 20-acre nature reserve. The scenic landscape is the reason behind the glass design and impressive outdoor area, which includes a 27′ x 55′ heated, saltwater gunite pool with an inlaid hot tub.
[Listing: 145 Neck Path by Lori Macgarva, Robert Kohr, and Catherine Joynt of Douglas Elliman]
RELATED:
- LM Guest House Takes Ludwig Mies van der Rohe’s Designs to a Greener Level
- $2M Gefter-Press House Was Designed as an Homage to Philip Johnson’s Glass House
- $4.4M ‘Eco-Luxurious’ Beach House in Amagansett Sits Next to a 216-Acre Nature Reserve
Images via Douglas Elliman
