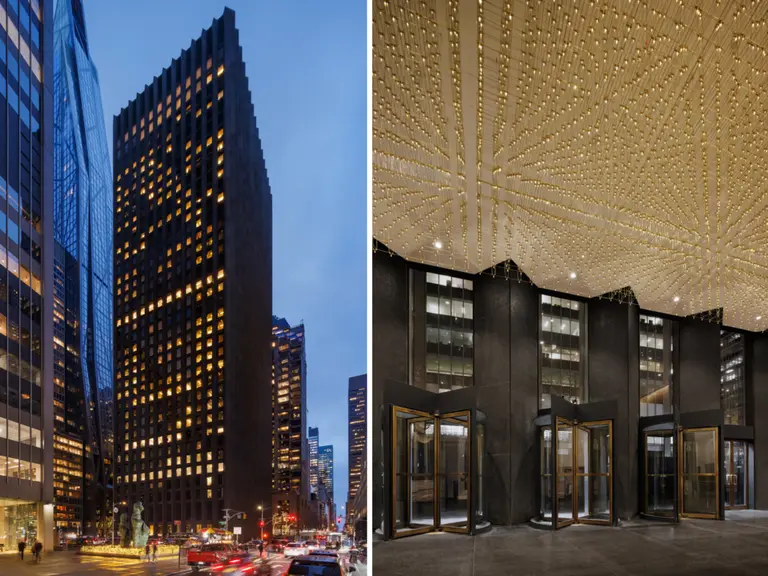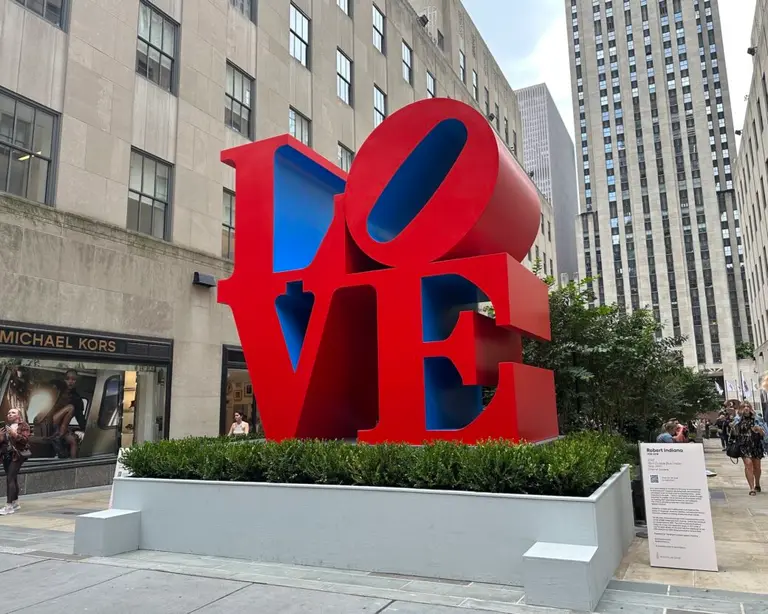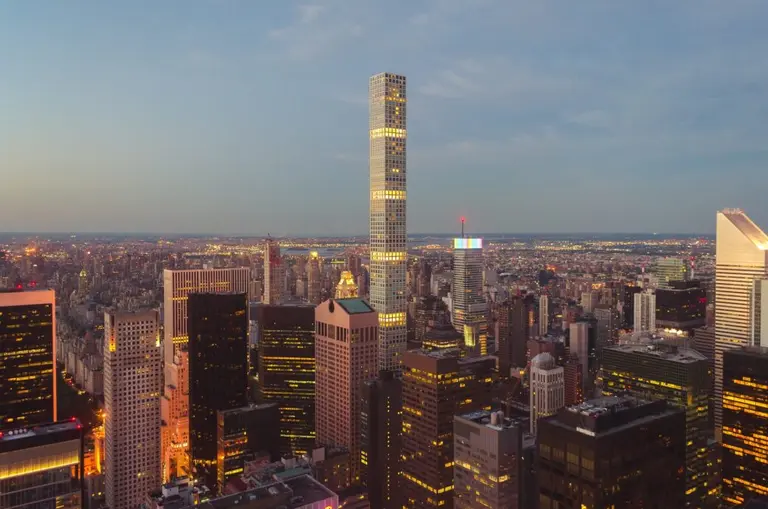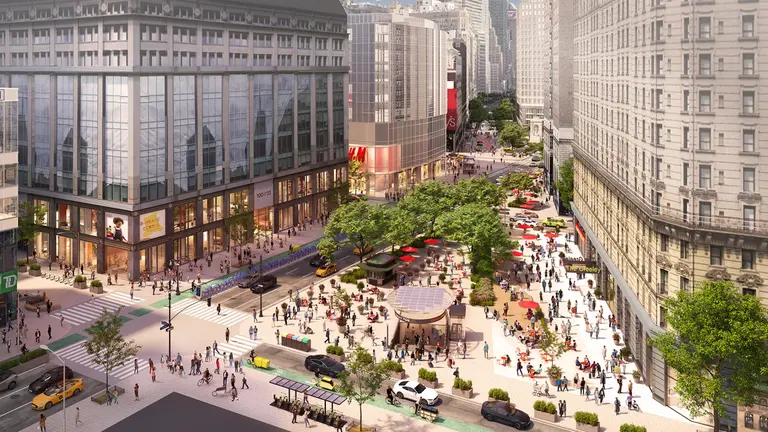NYPL reveals first image for its $200M Mid-Manhattan Library renovation
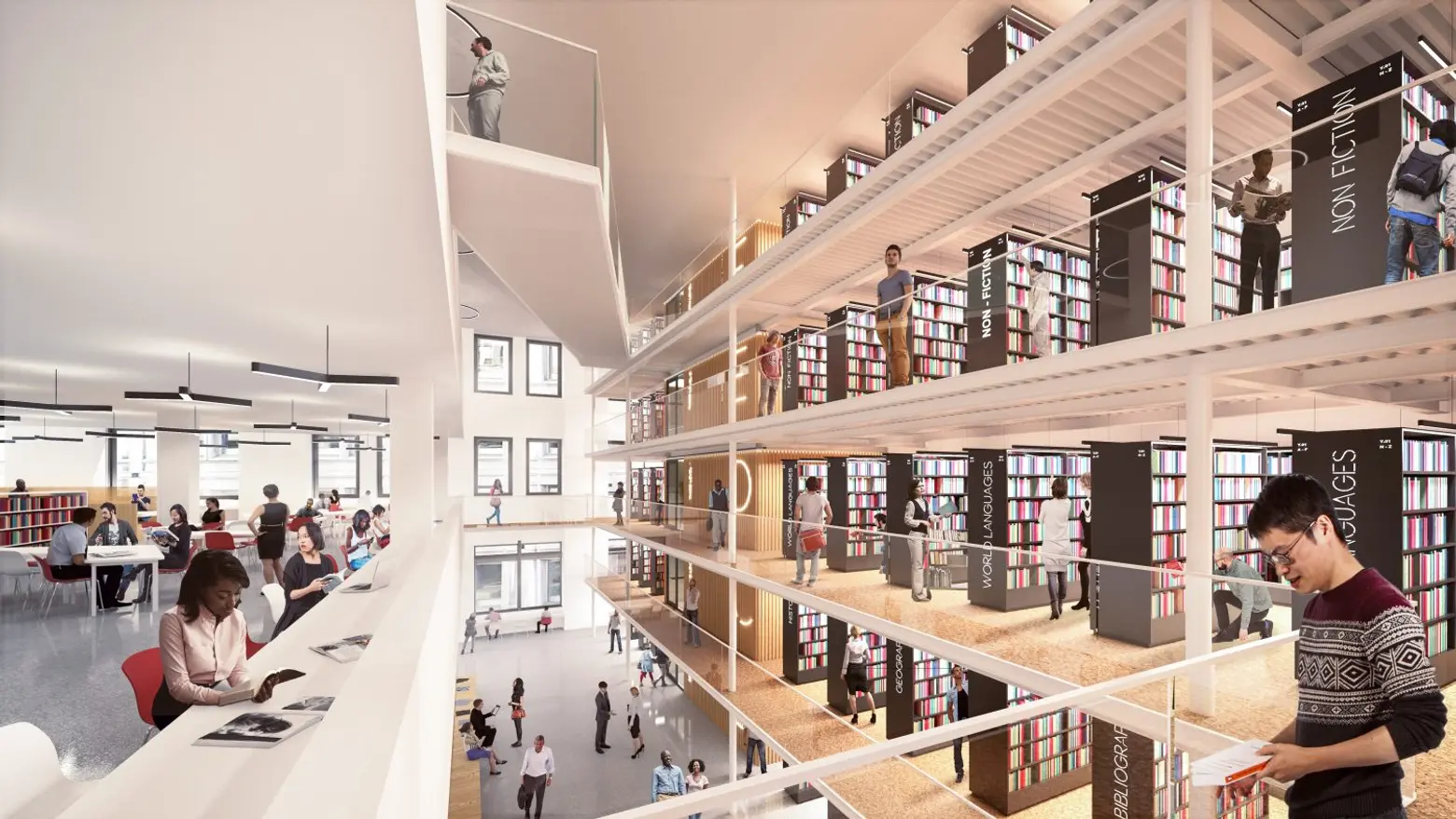
Image: Mecanoo with Beyer Blinder Belle
Hot on the heels of wrapping a major renovation and hosting an epic reopening for the Rose Reading Room at their flagship Stephen A. Schwarzman Building, the NYPL is now moving forward with another mammoth revamp on its Mid-Manhattan Library. Last September, the library revealed that Dutch architecture firm Mecanoo had been tasked with the $300 million overhaul of both the flagship and the Mid-Manhattan branch at Fifth Avenue and 40th Street. And now, the NYPL is offering us our first look at the latter, a project they are calling a “state-of-the-art library that will serve as both a model and catalyst for a rejuvenated library system.”
Construction on the building will commence in 2018 and will encompass increasing seating, expanding services, and adding public spaces to accommodate the 1.7 million individuals who pass through the branch’s doors annually. A press release underscores that the renovation has been a long time coming, especially in light of the fact that the space originally designed for a department store in the 1970s. As it stands, the Mid-Manhattan Library is the city’s largest, most utilized circulating branch.
As the press release reveals, Mecanoo has been working with Beyer Blinder Belle on the redesign, and the team has spent over a year analyzing library usage data, interviewing staff, surveying the public, and meeting with community stakeholders to develop an appropriate scheme. What they’ve turned out is a library that is full of dedicated but open and connected spaces serving patrons of all ages and walks.
Major highlights of the new library include:
- An over 100,000-square-foot facility, providing more public space than the current Mid-Manhattan Library and Science, Industry and Business Library combined.
- More public space (by 35 percent) than the current Mid-Manhattan Library, created by moving back-office staff out of multiple floors of the building to an adjacent facility; utilizing the roof to add an additional floor; and utilizing the lower level for the public (with a design that brings in light from the street level).
- Capacity for approximately 400,000 books and other circulating materials.
- A “Long Room”—the largest element in the new branch—offering five floors of open, browsable book stacks, and two floors of meeting rooms. The shelves will all be located on one side of the building, maximizing capacity and efficiency.
- A dedicated business library occupying an entire floor and offering the services and circulating collections of the Science, Industry and Business Library.
- An adult learning center—one of the largest in the city—which will be adjacent to the business library and provide a seamless continuum of educational opportunities.
- A floor of dedicated space for children and teens; the current Mid-Manhattan does not have spaces for kids and teens.
- Approximately 17,000 square feet of general reading and study space—including seating for almost 1,500 library patrons, an increase of 30 percent over the combined capacity of the current Mid-Manhattan Library and Science, Industry and Business Library.
- Over 11,000-square-feet of multipurpose space that can be used for classes, events, one-on-one consultations, seminars, and a host of other programs, maximizing efficiency and diversity of public offerings.
There will also be an entire floor dedicated to an employment skills center and another adjacent floor providing job-search help and small-business support. The library is also creating the only rooftop terrace in Midtown that will be free and open to the public.
“New Yorkers will soon have the central circulating library that they need and deserve,” said NYPL President Tony Marx in a statement. “This library will transform lives by providing books, classes, and programs for New Yorkers of all ages, and it will transform our city—as it will be a model for how libraries can strengthen communities.”
During construction, the Mid-Manhattan branch will close and its services will be divided across four other libraries, including the Stephen A. Schwarzman Building just across the street; the Grand Central Library; the Science, Industry and Business Library; and 53rd Street Library. The Schwarzman Building will also take on circulating the library’s collections, its computer stations, and many of its public programs.
The renovation will cost $200 million; $150.7 million of which is being funded by the city, and the remaining roughly $50 million paid for by private parties through fundraising.
RELATED:





