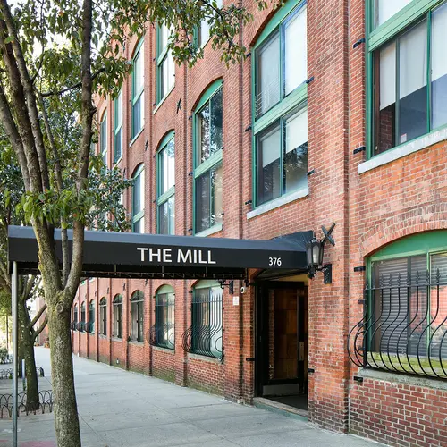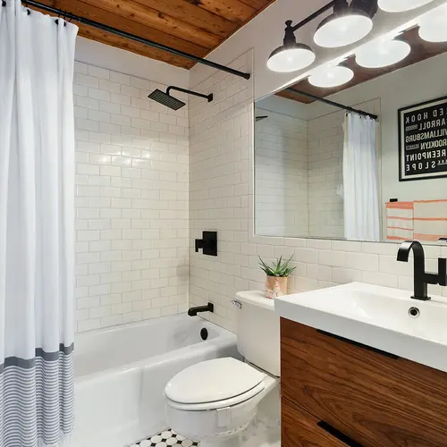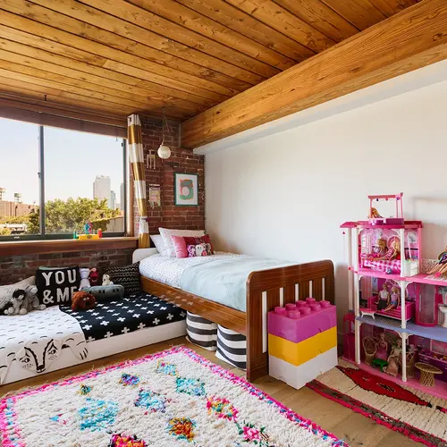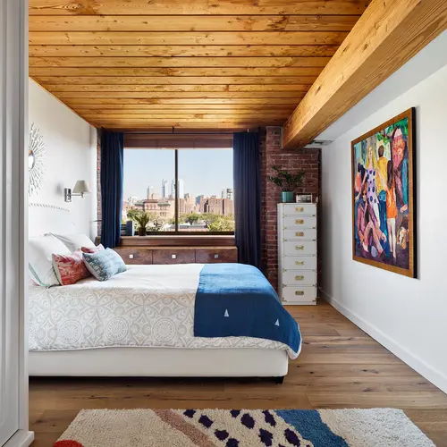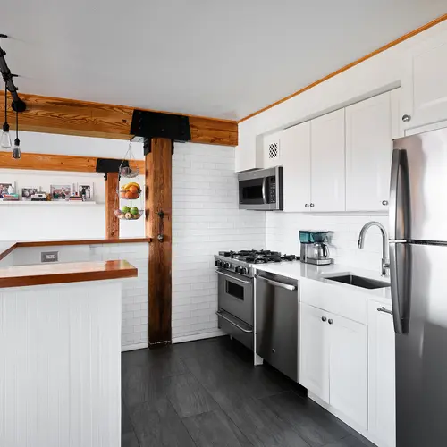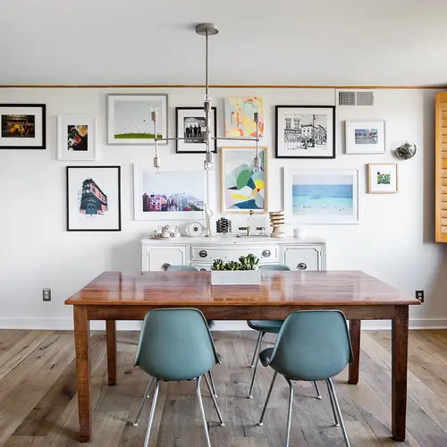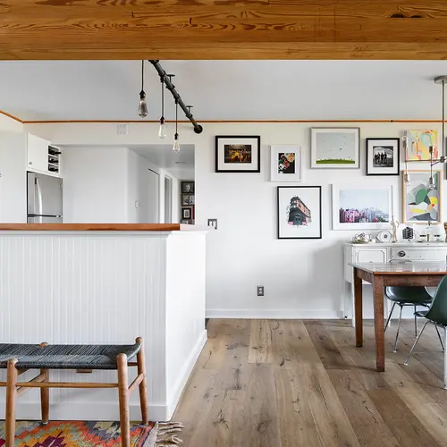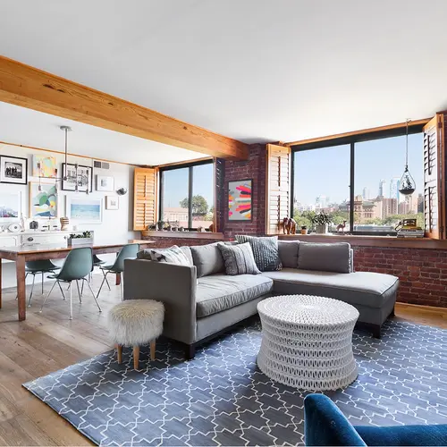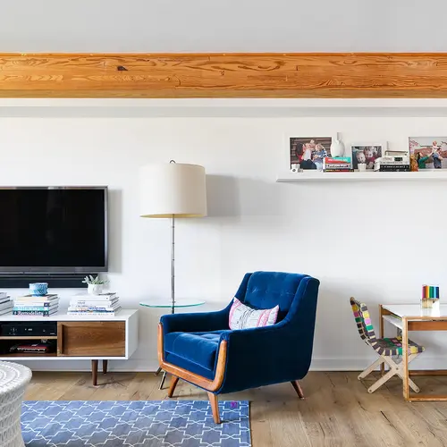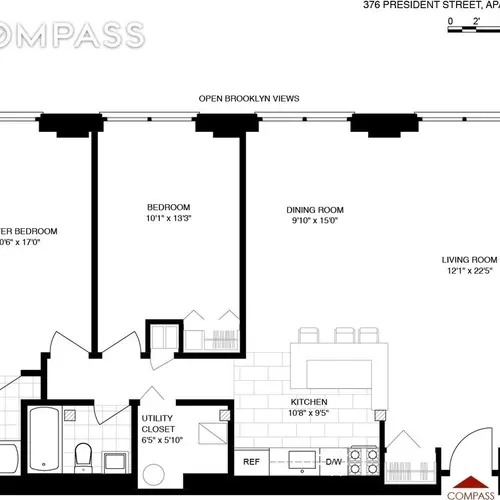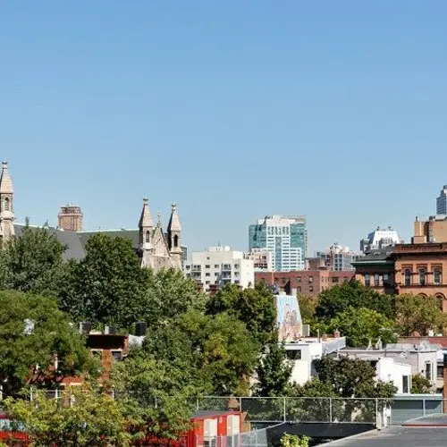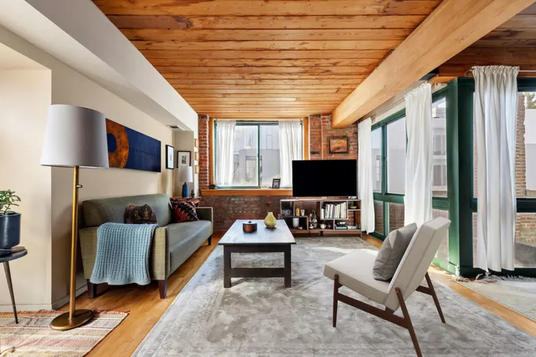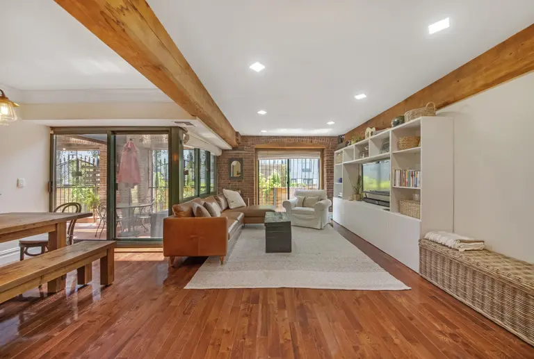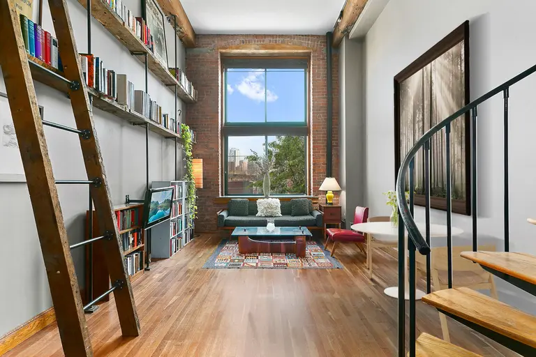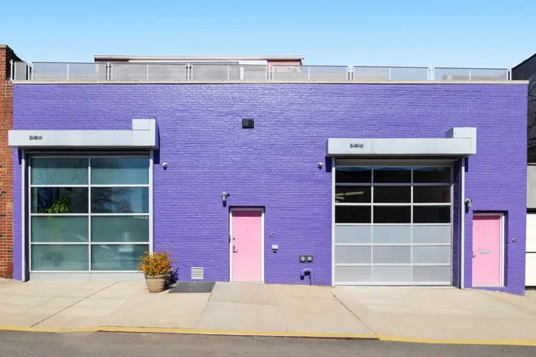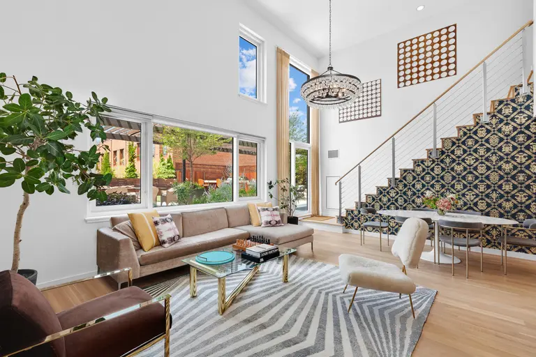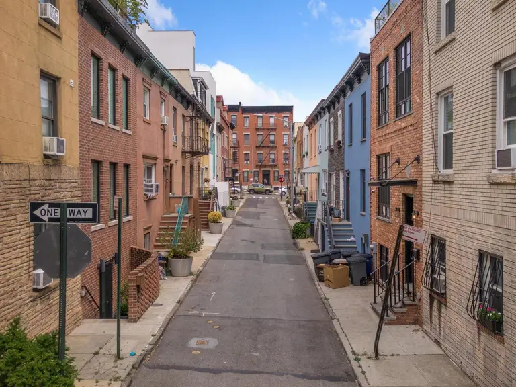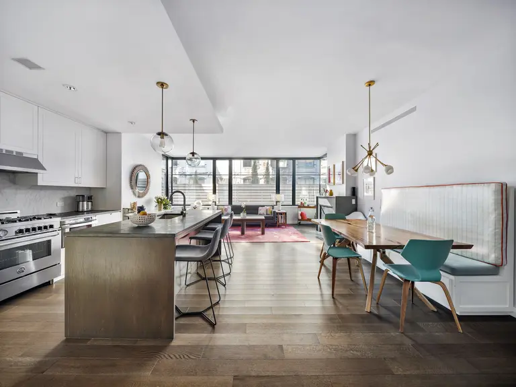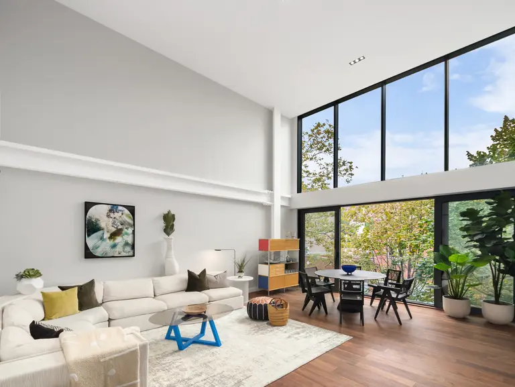$1.5M Carroll Gardens loft mixes factory details and fun interior design
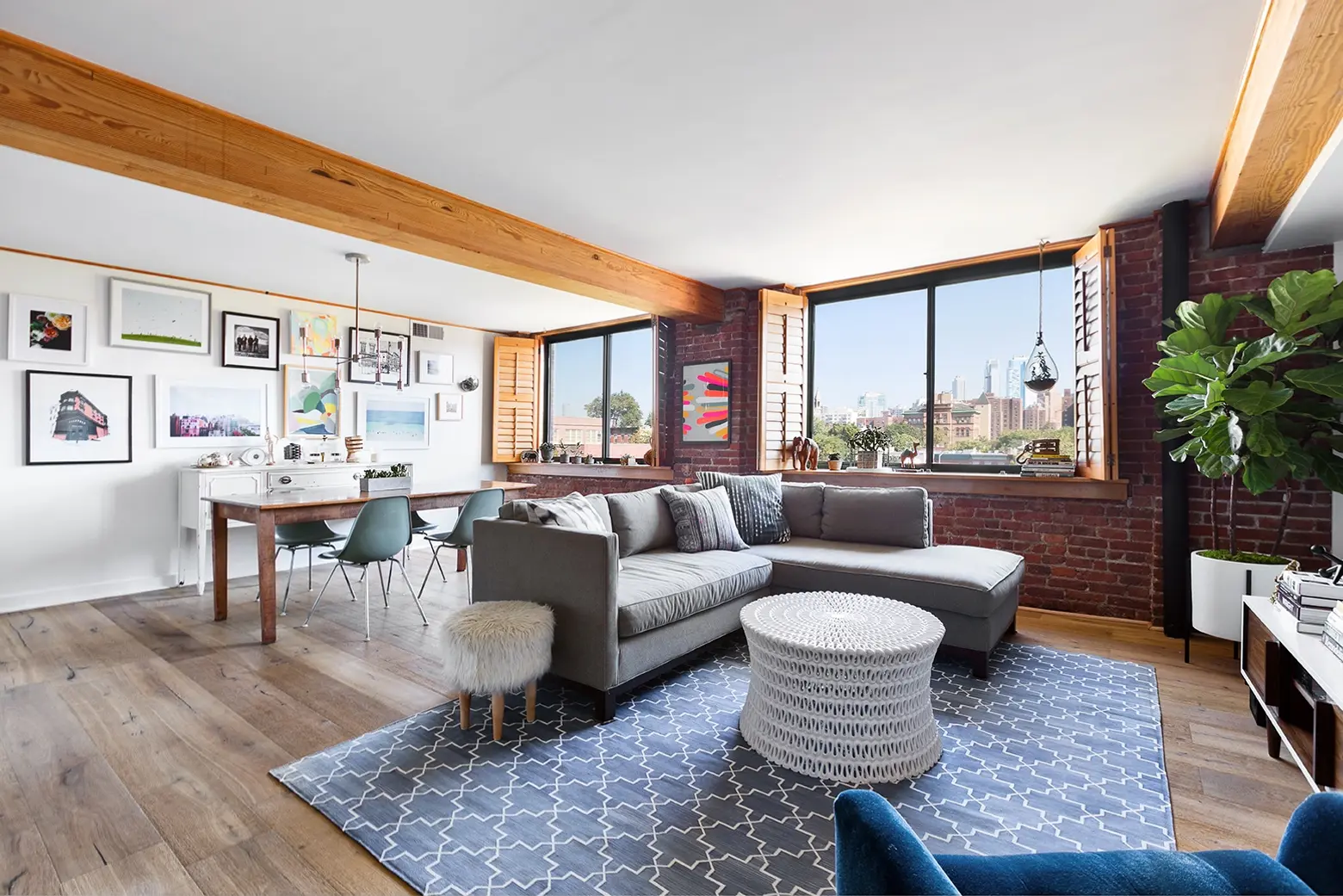
This two-bedroom loft comes from the Mill, an 1800s jute factory turned 55-unit condo at 376 President Street in Carroll Gardens. The apartments are all unique–here’s a look at a quirky one bedroom that hit the market this spring for $770,000–and this one, asking $1.499 million, stands out because of its views of the Brooklyn skyline, fun interior design, and old factory details like wood posts and beams, matte black iron joints, window shutters, and exposed brick.
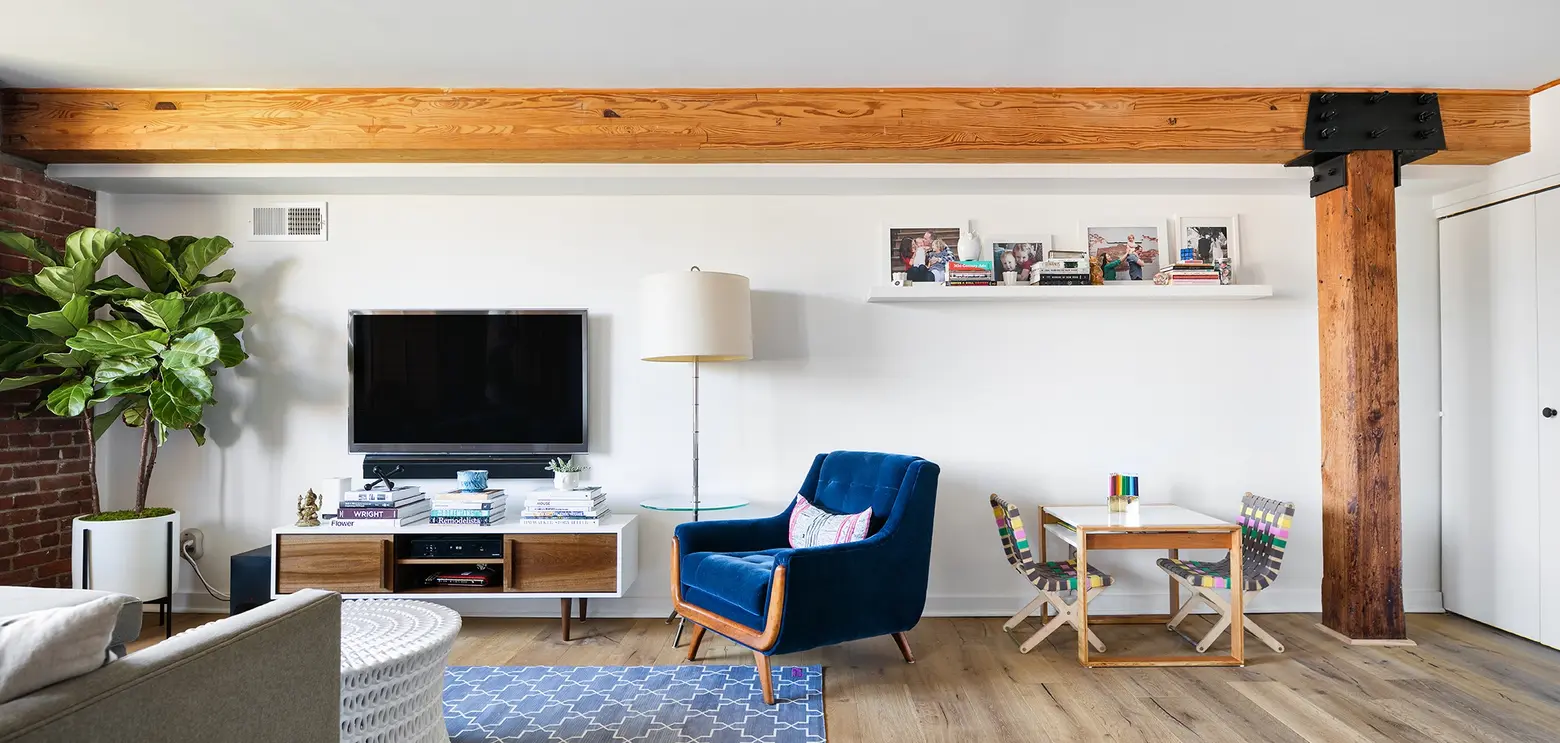
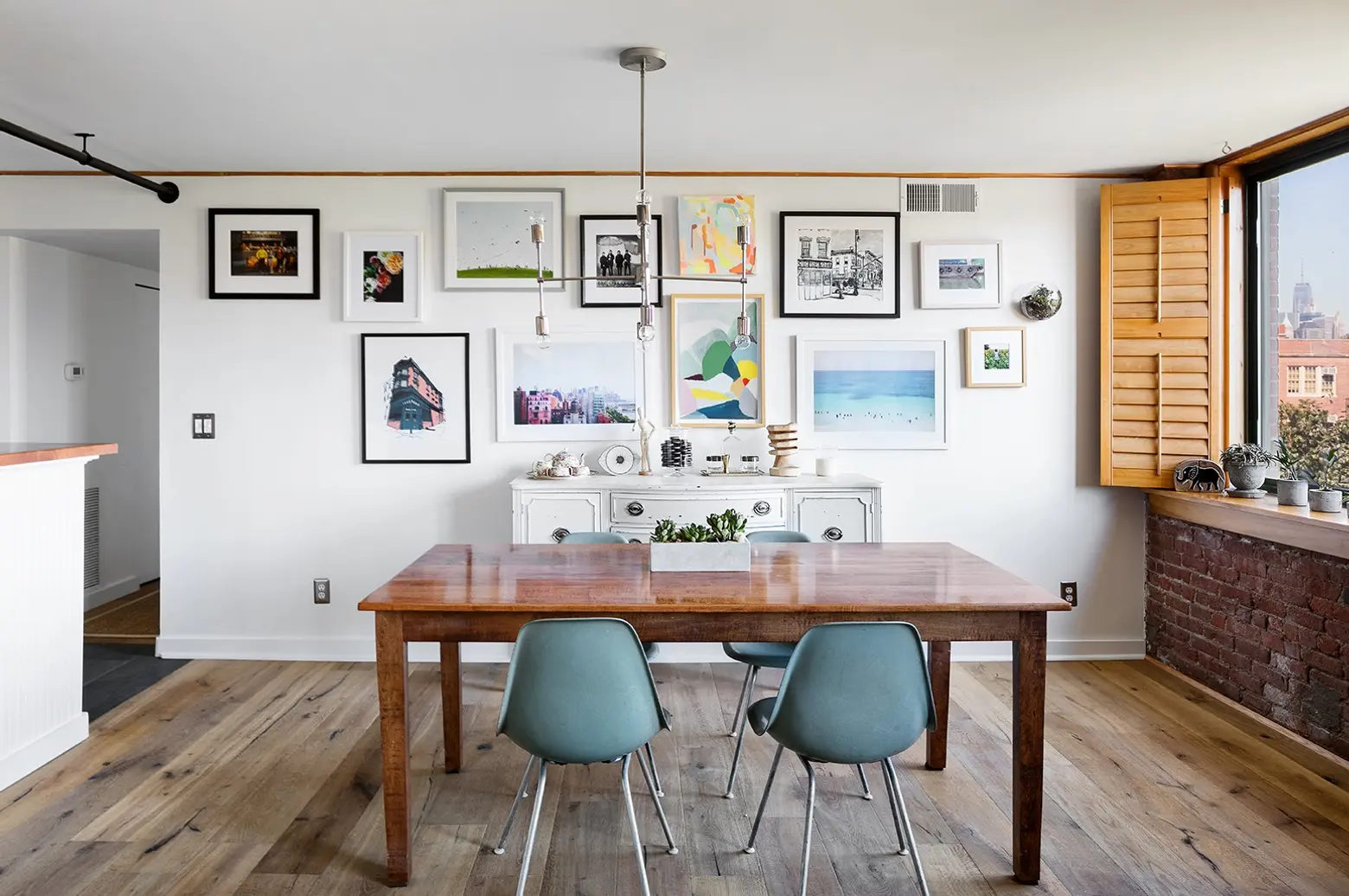
The current owners haven’t overwhelmed the original details, complimenting the interior with bright artwork and simple, modern furniture.
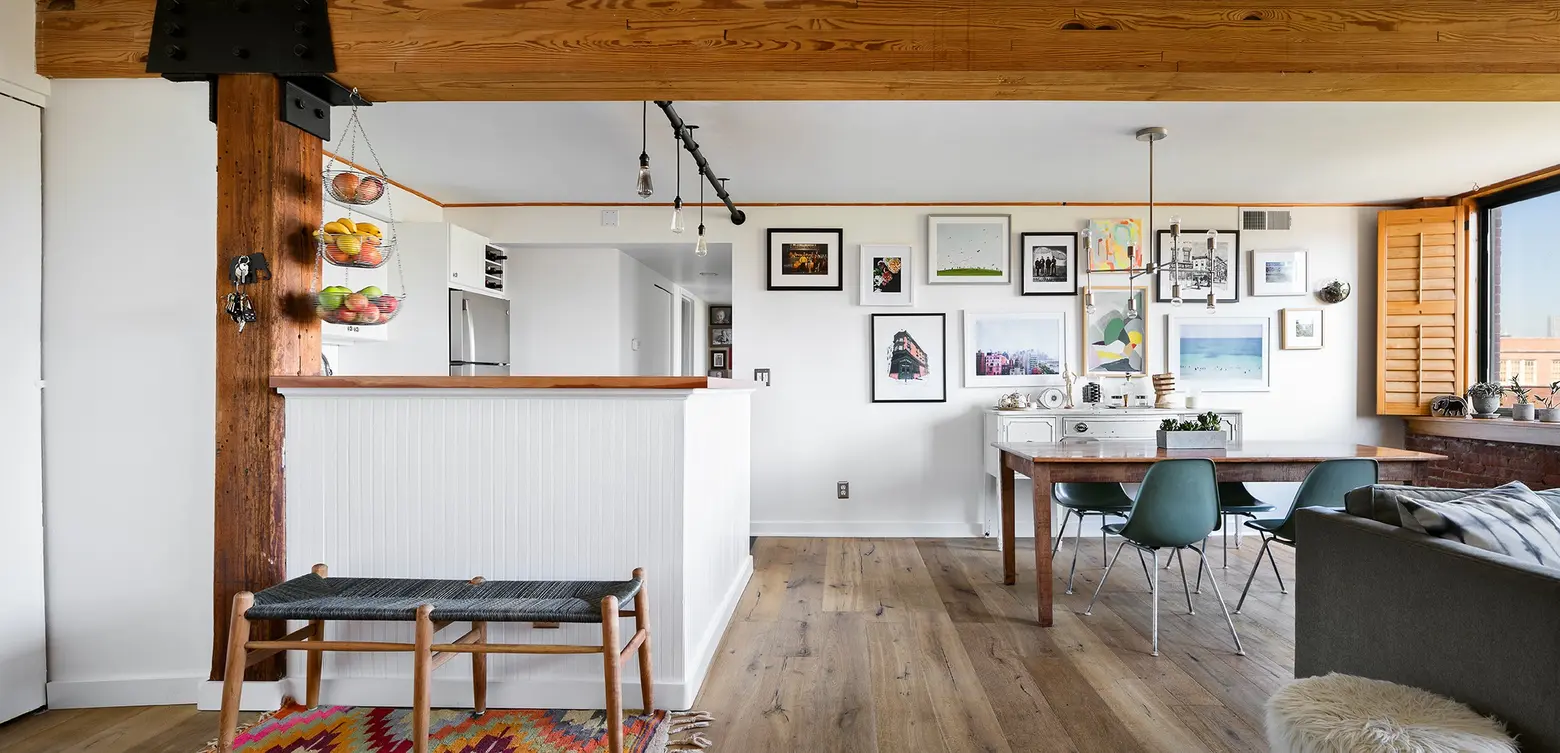
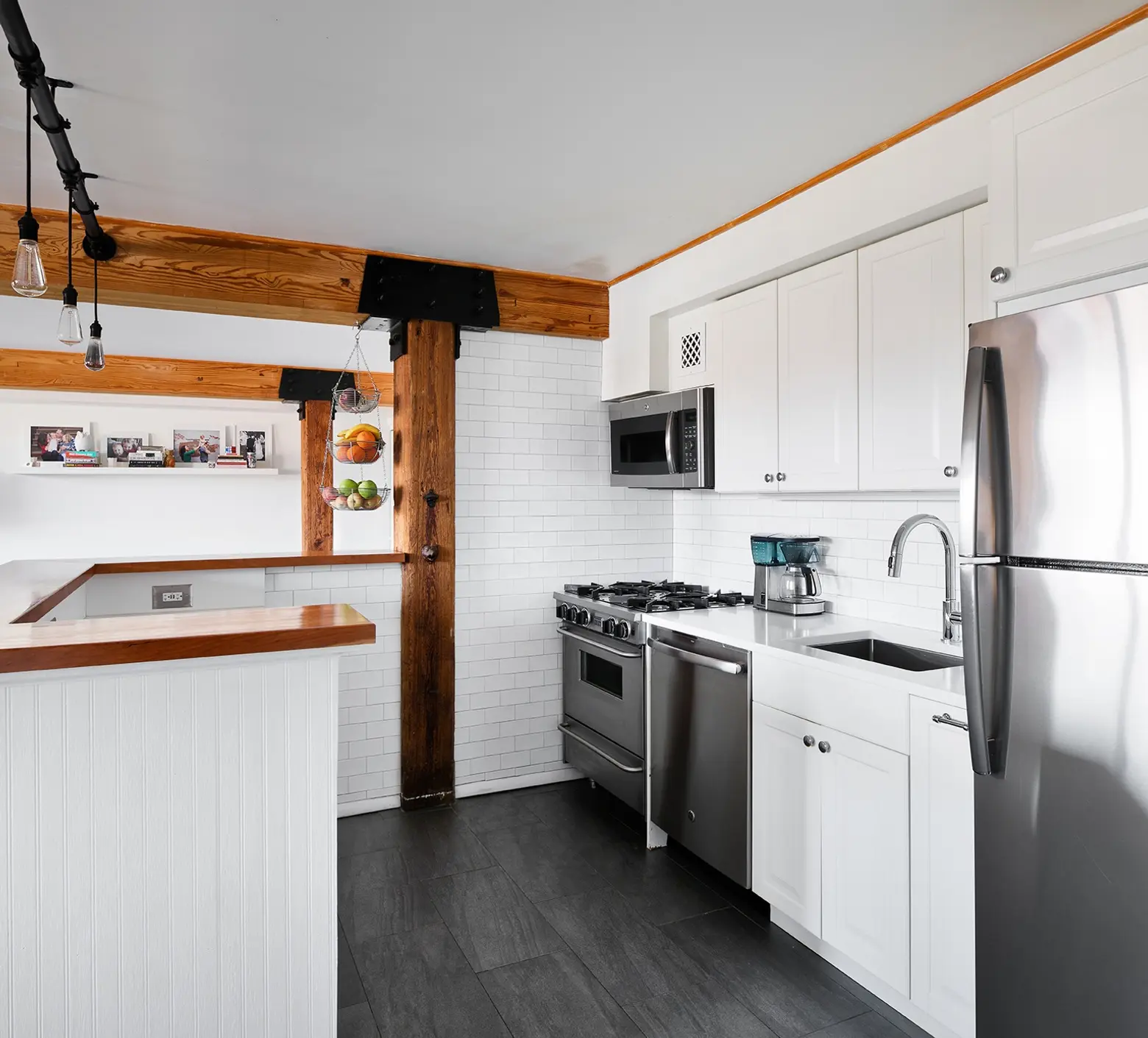
The wide plank floors were restored and the open kitchen was added. It features caesarstone counters, lots of cabinets and a custom “Brooklyn Butcher Block” milled countertop.
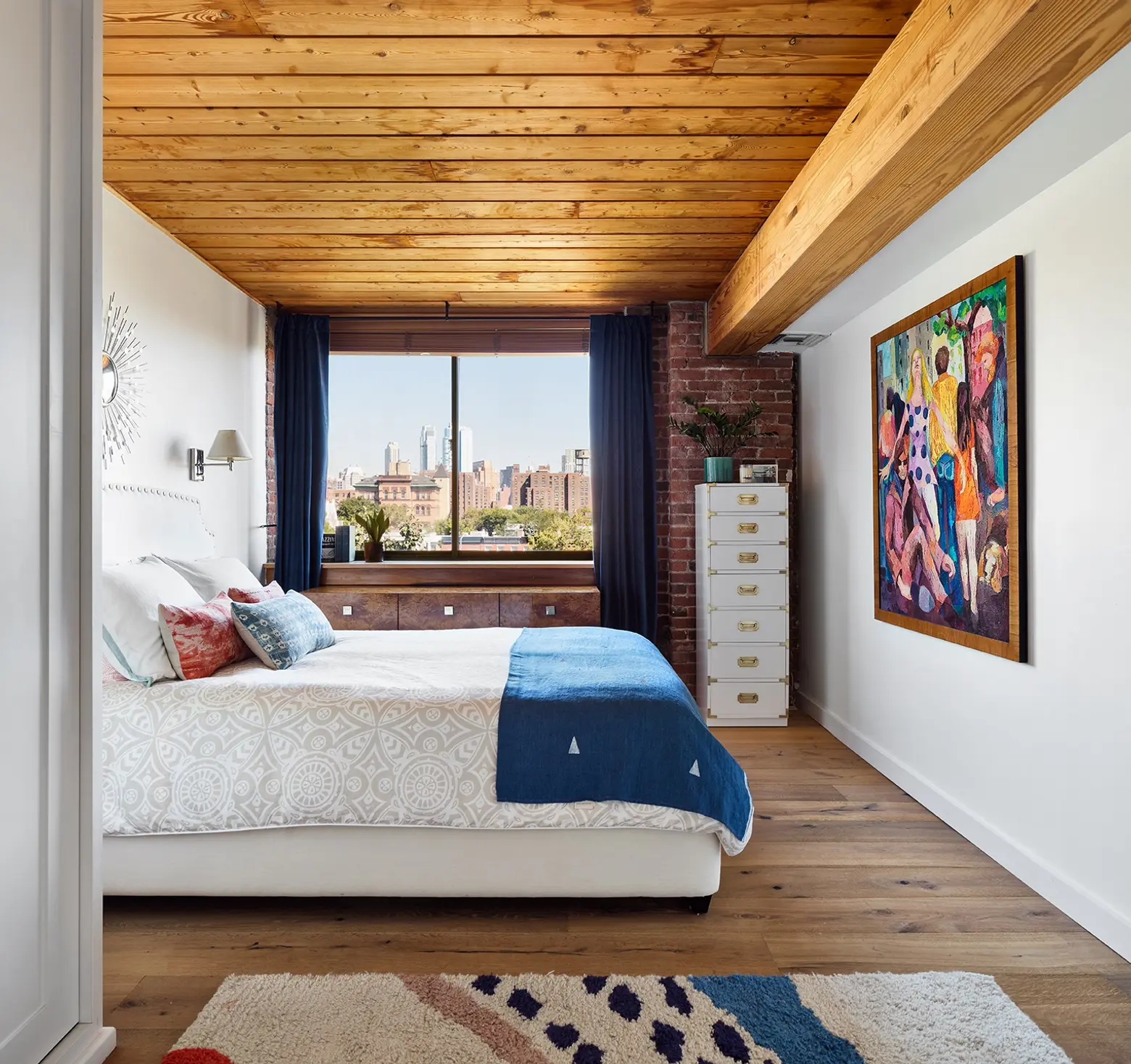
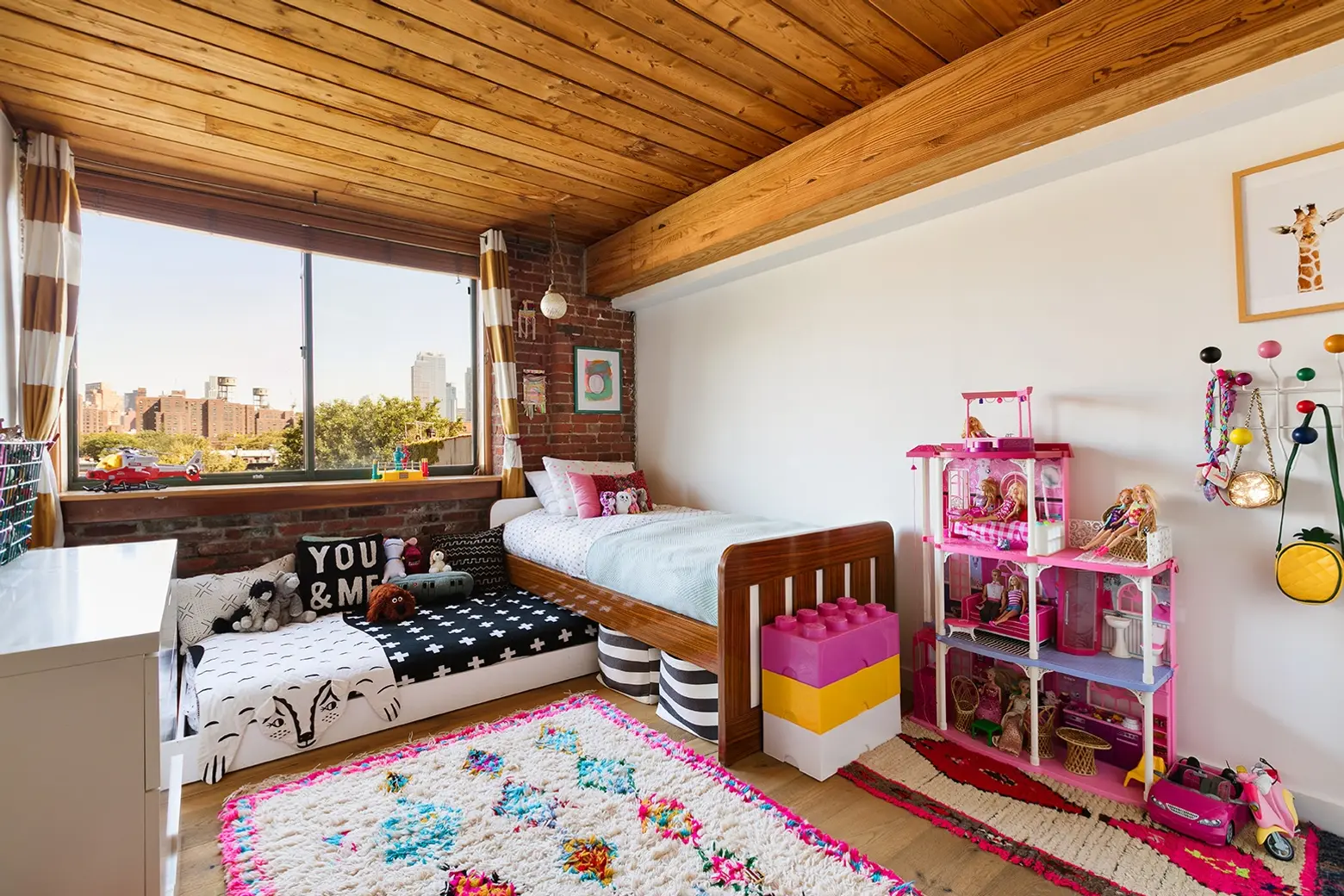
Down the hall from the living room you’ll find the second bedroom, which has its own renovated full bathroom, as well as the master bedroom, which features its own custom built closet. Both bedrooms have big windows with great views of the borough, not to mention dramatic exposed beam ceilings.
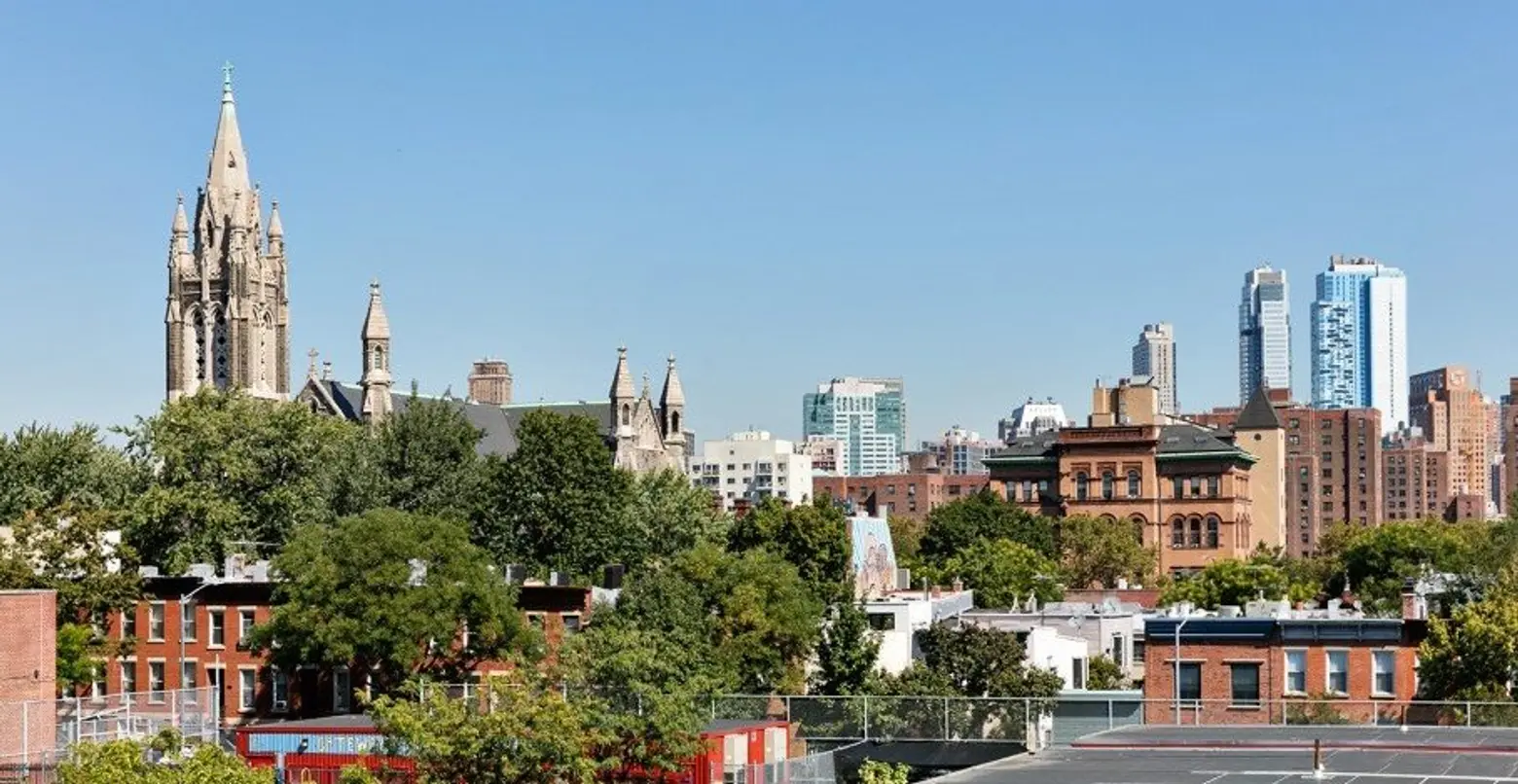
This Carroll Gardens condo comes with a few amenities: two laundry rooms on every floor, a basement parking garage (with a wait list), free bike storage, a live-in superintendent and a landscaped common garden with a free communal barbecue. The views up here rival the ones you get inside the apartment!
[Listing: 376 President Street, #3B by Jesse Shafer for Compass]
[Via CityRealty]
Photos courtesy of Compass
