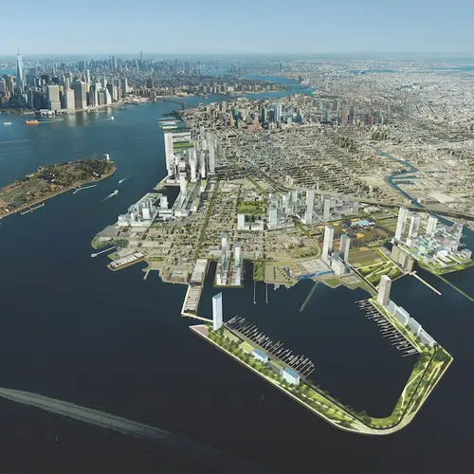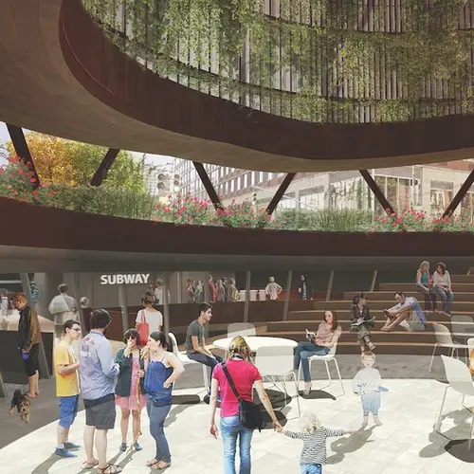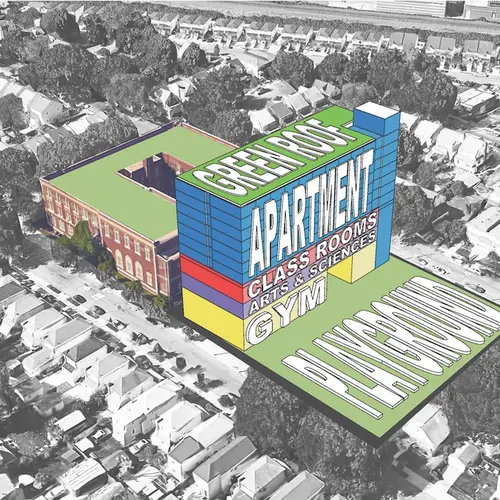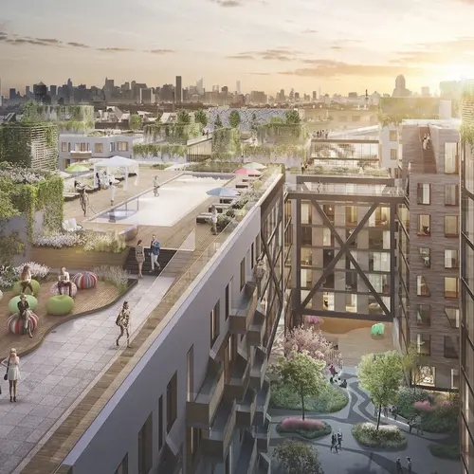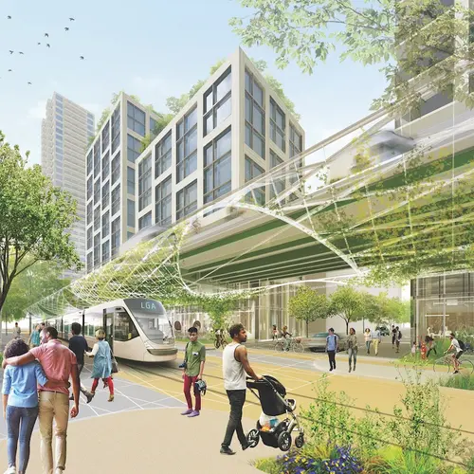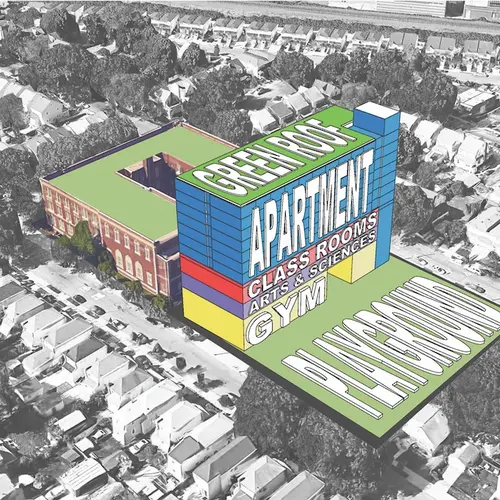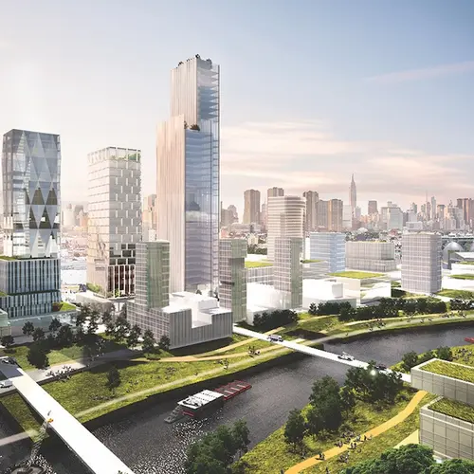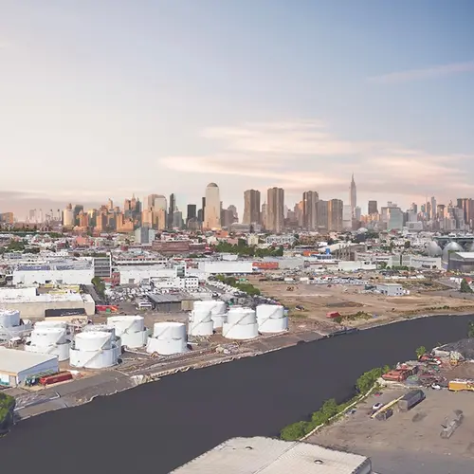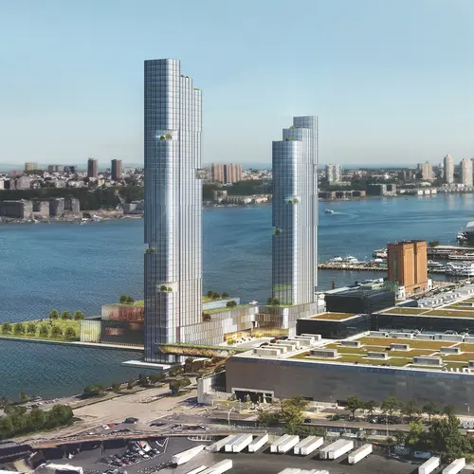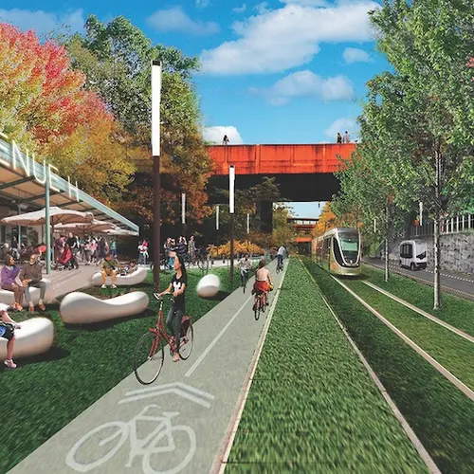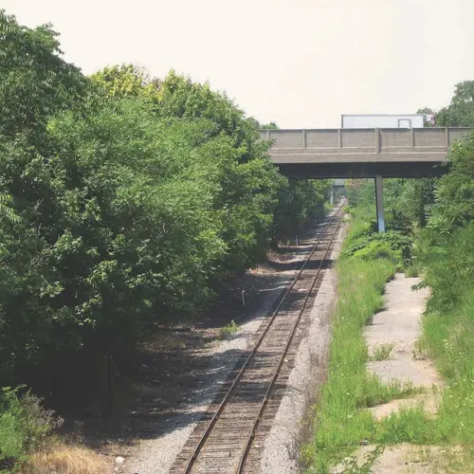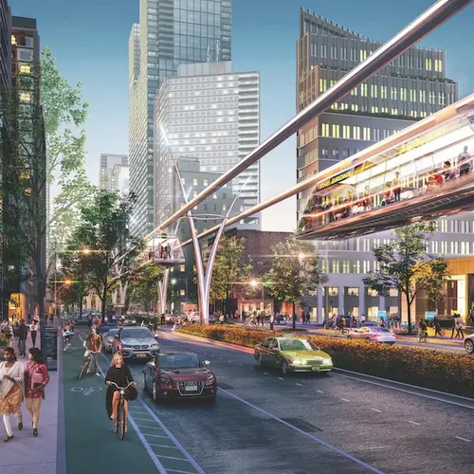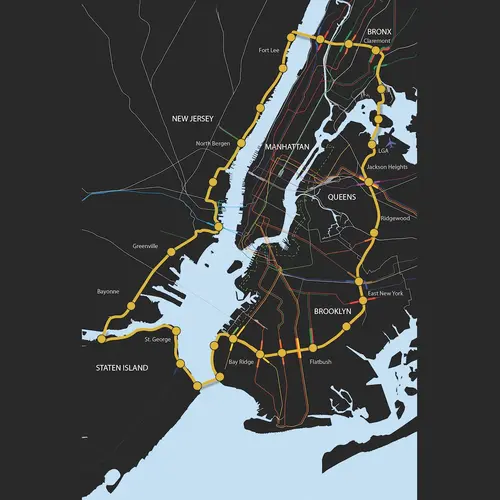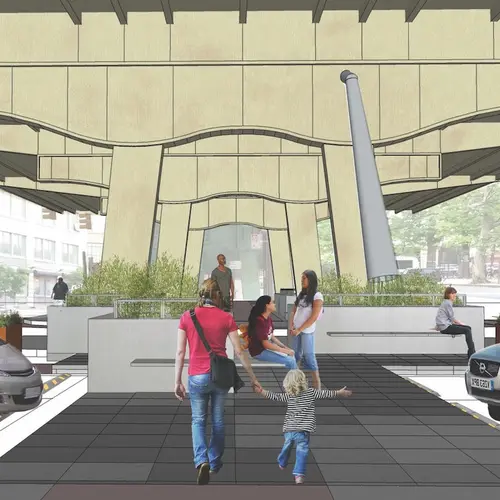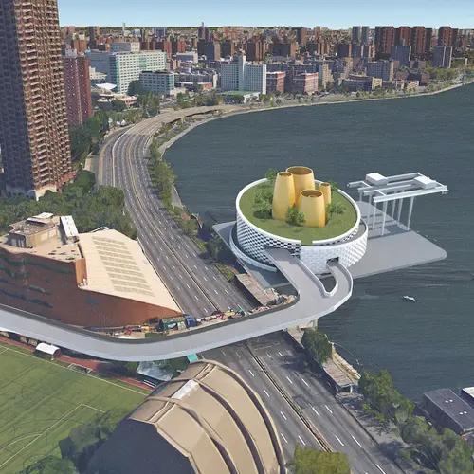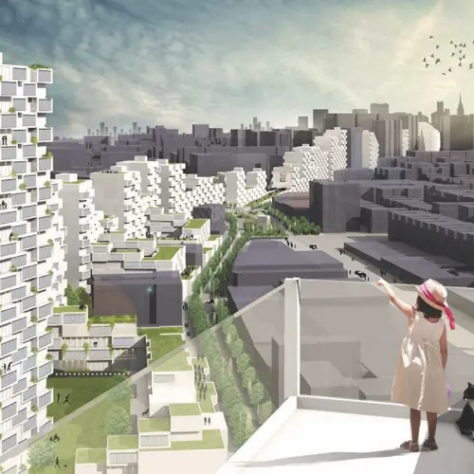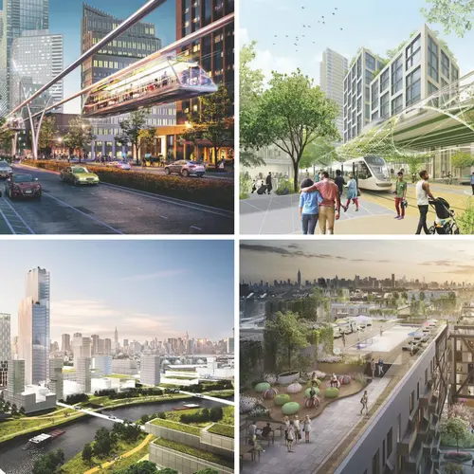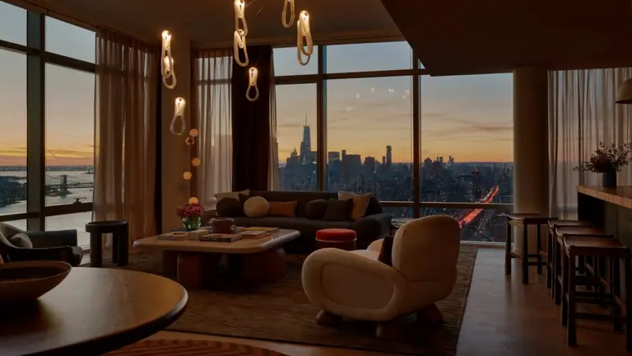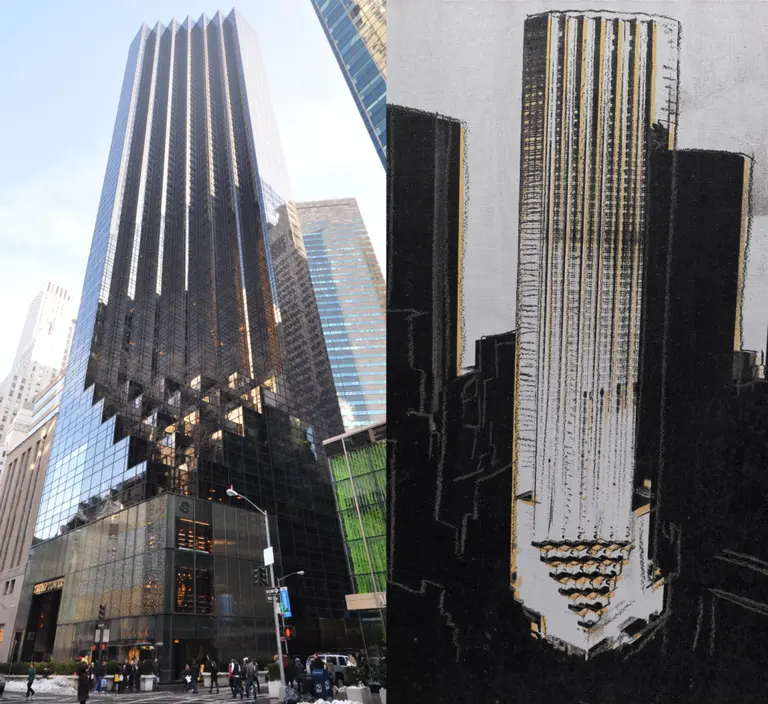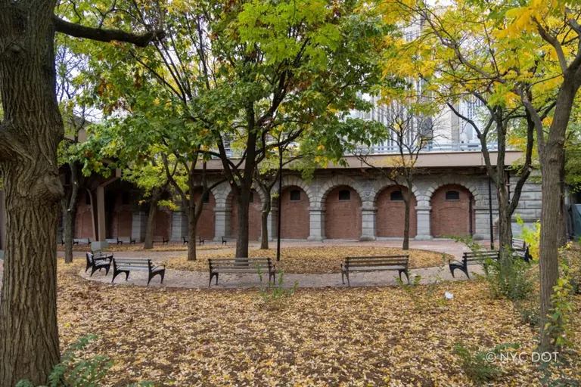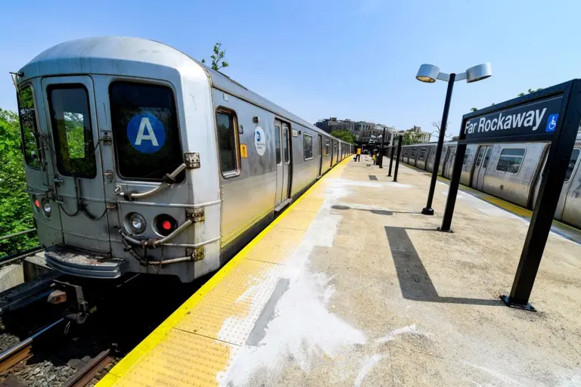12 experts suggest creative ways to handle 9 million future New Yorkers
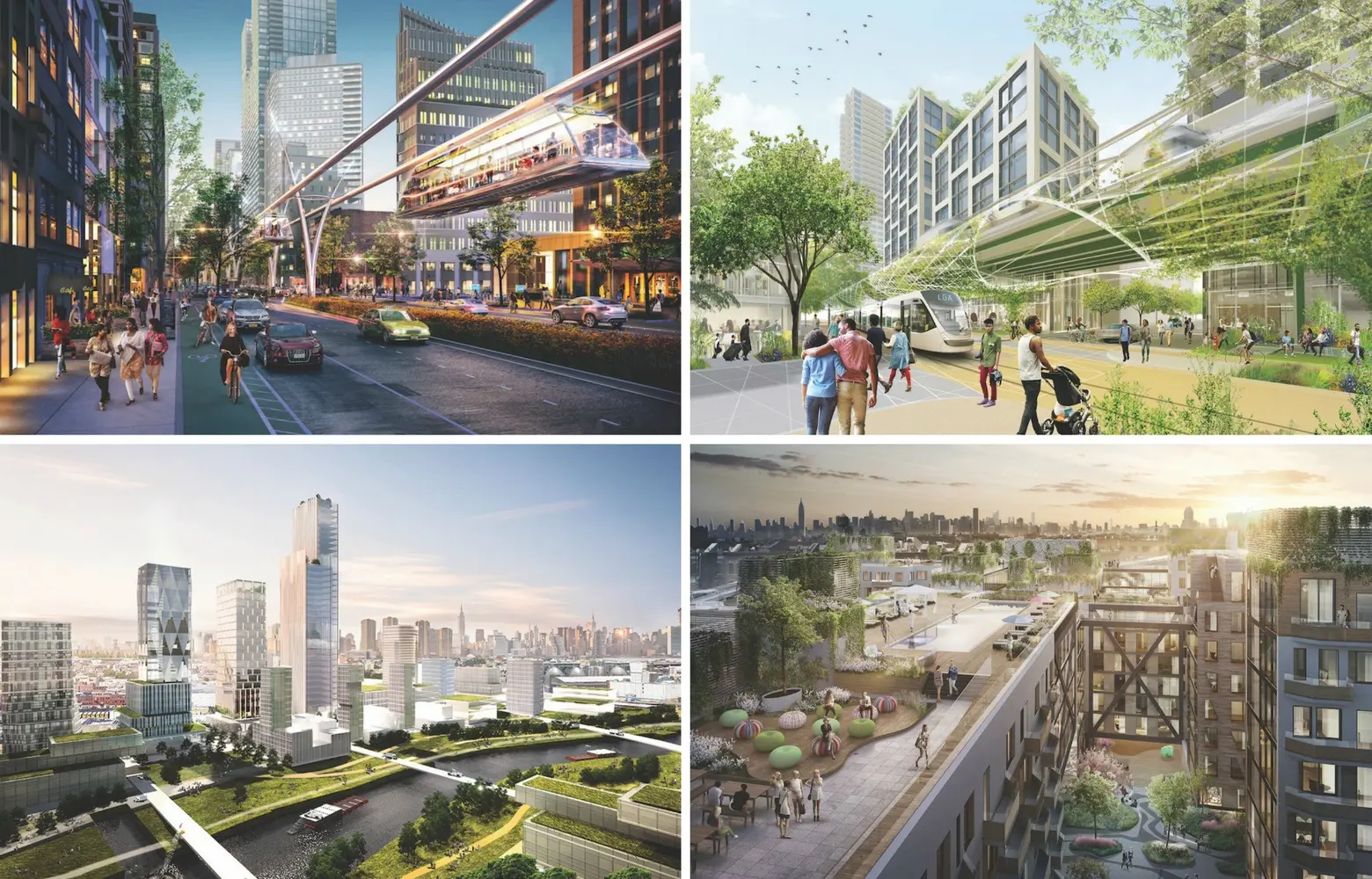
With New York City’s population on its way to nine million, the city’s infrastructure may be impressive, but it has its limits–including red tape and resource shortages–that will make it difficult to withstand the projected surge. Reminding us of the transformative innovations of Robert Moses–he of the big ideas and ego to match–Crains invited 12 firms who make their living wrangling infrastructure to hit us with some big ideas. Ahead of the upcoming summit, “Getting Ready for 9 Million New Yorkers,” they’ve shared these visions for future (bigger, better) New York from top architects, designers and real estate experts. Ideas include some that have already proven themselves (repurposing existing track beds) and some already in the works (Bushwick’s Rheingold brewery project) to others that Robert Moses might not love (shrinking the city’s highways).
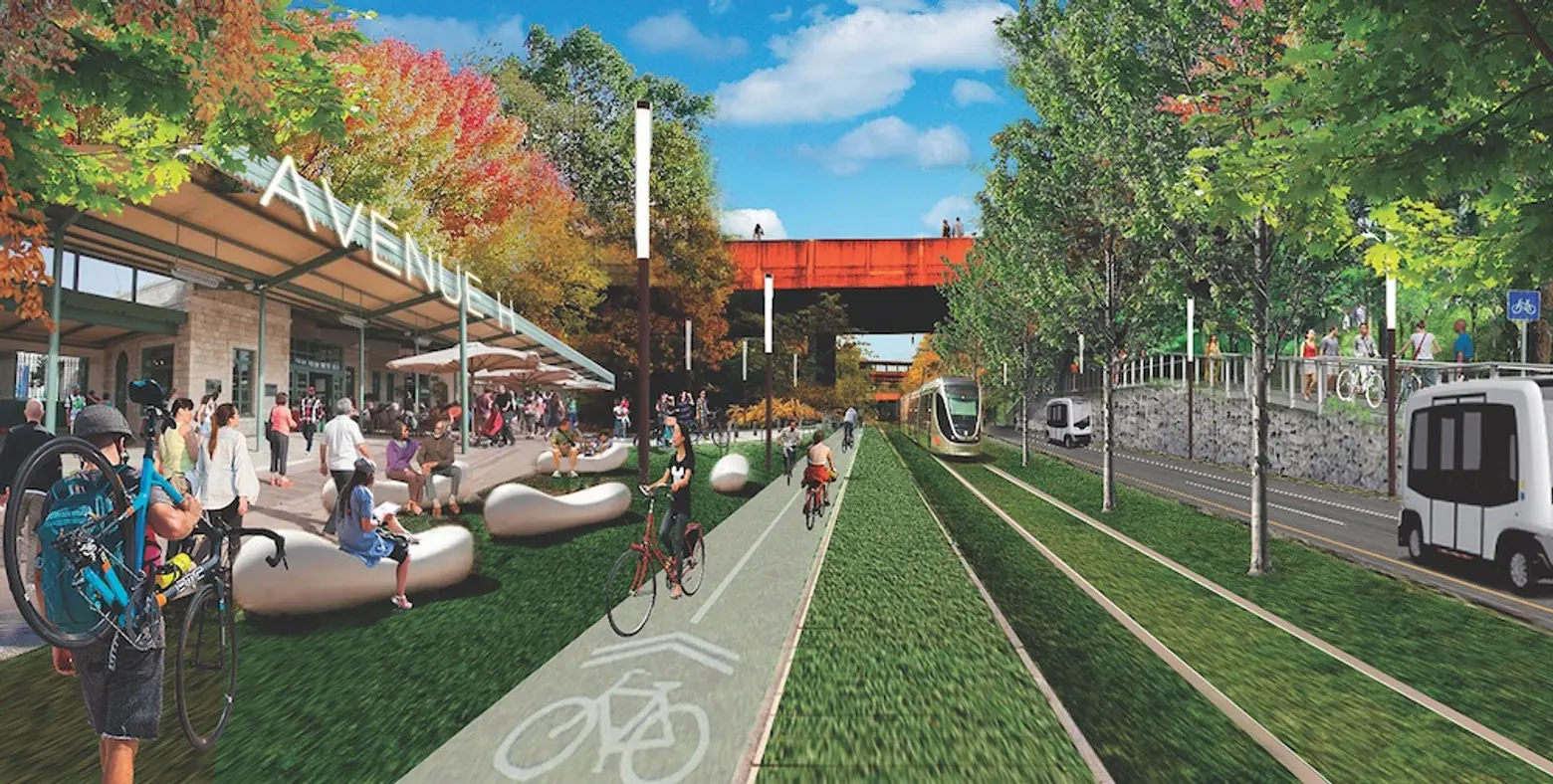
Design firm Gensler suggests repurposing existing track beds for commuter rail lines and commercial development in the form of a “high-powered, multimodal, 15-mile rail line” from Jackson Heights to the Brooklyn Army Terminal, created by repurposing freight lines that already exist. The cost? Says Gensler’s director of planning and urban design, Oliver Schaper, “All the track you need for this project already exists.” The challenge, however, would be getting the the Long Island Rail Road to share them.
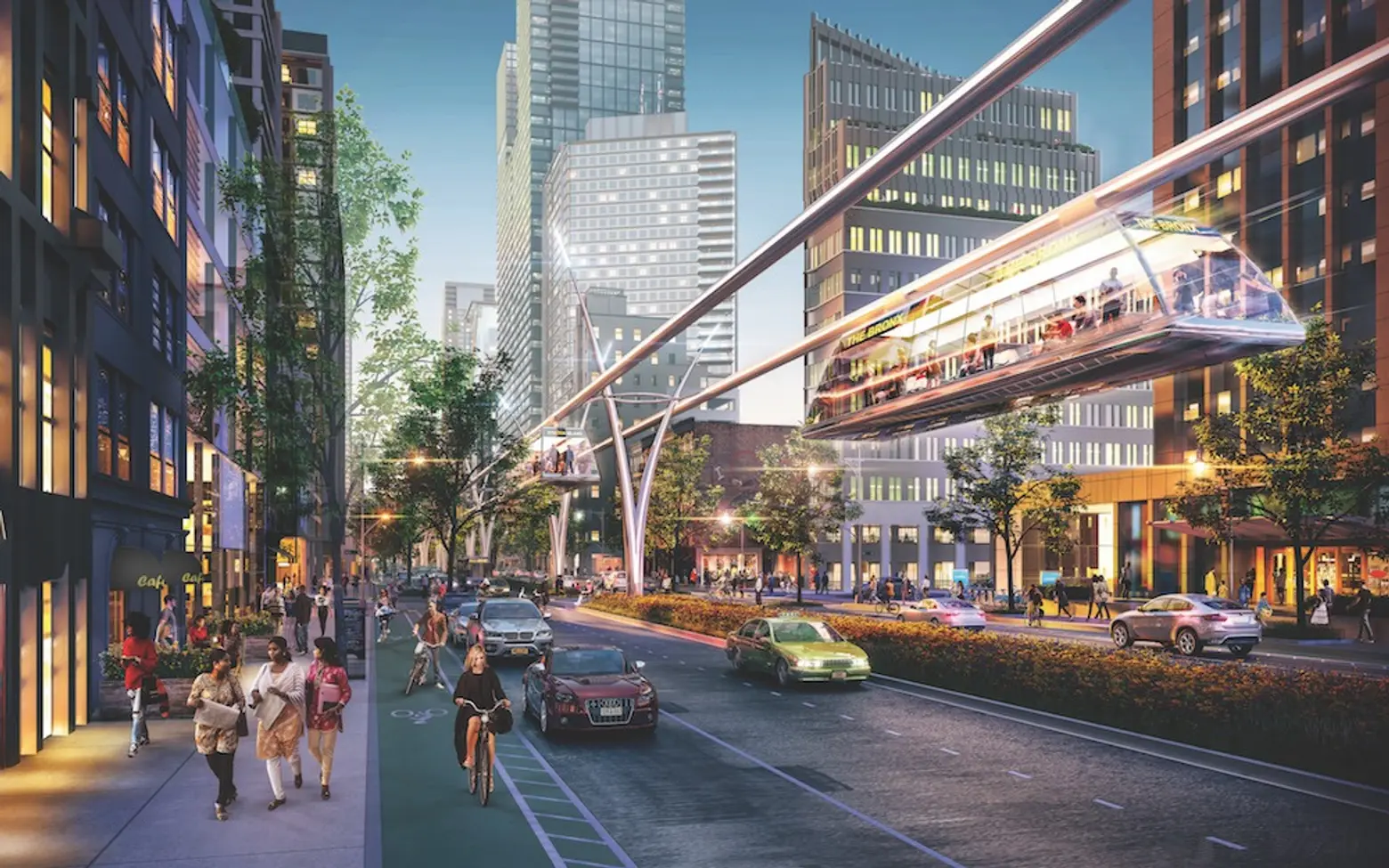
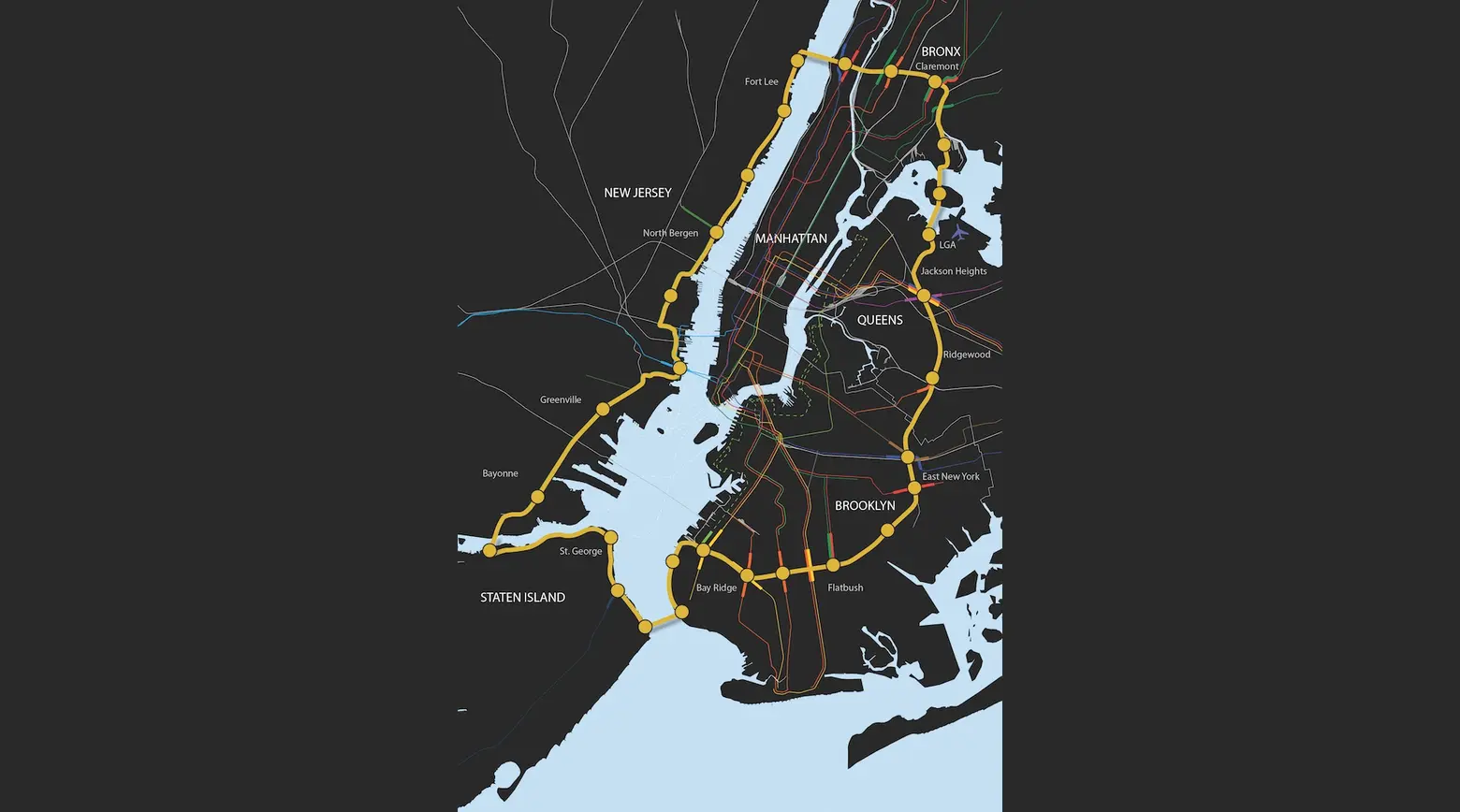
Architects FXFOWLE dream of a suspended tram making its way around the five boroughs and parts of New Jersey (“Estimated cost: A lot”). Says the firm’s principal, Jack Robbins, “If you look at New York City and other cities around the world, they’re investing in transportation infrastructure that really spurs growth and development.”
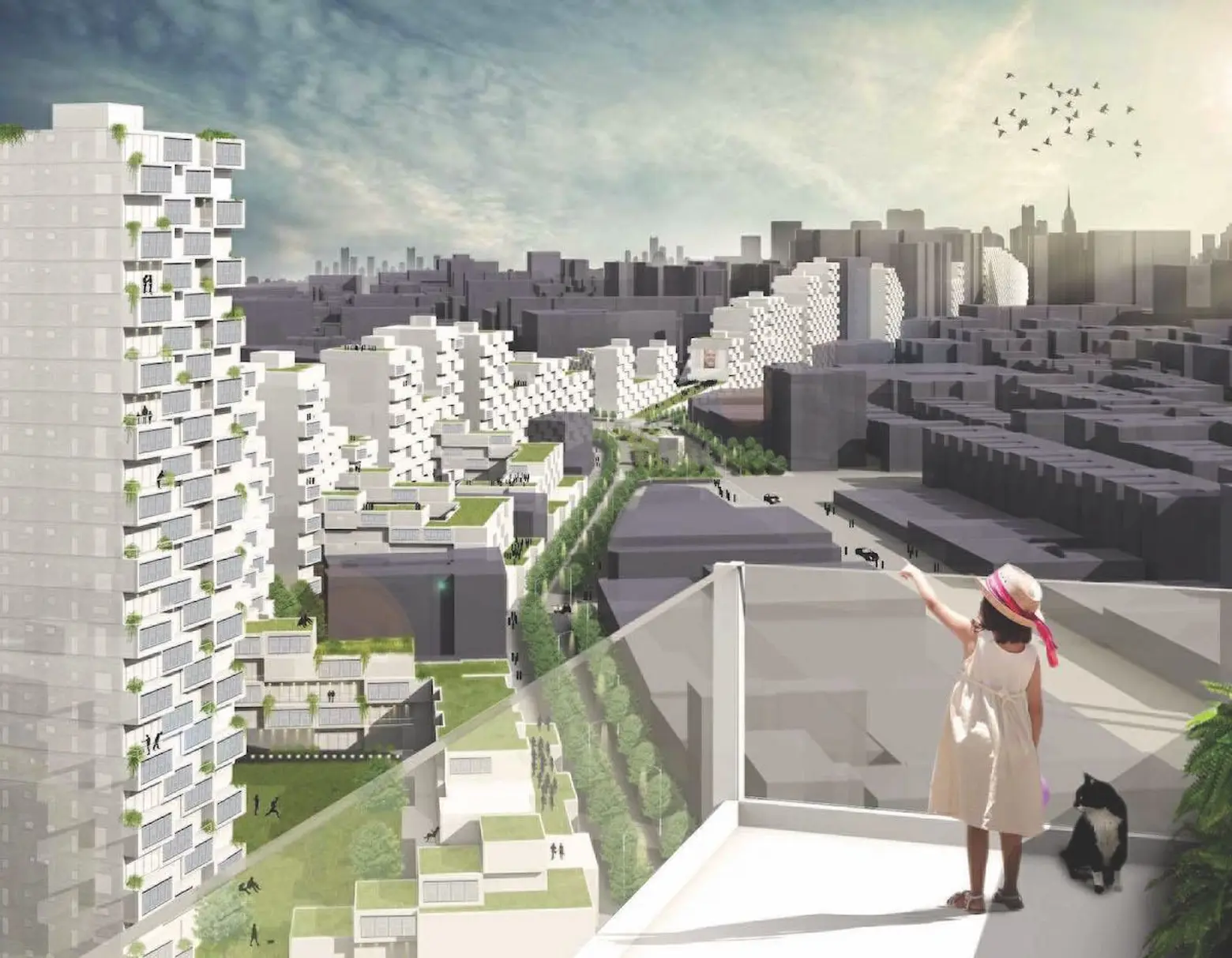
Architects Curtis + Ginsberg suggest the development of airspace above Metro-North rail beds to expand the city’s housing capacity and unify neighborhoods. Putting the projected cost at $5B to $6B for maximum development, senior associate Matthew Melody says, “A lot of major infrastructure projects create divisions and boundaries. This can help stitch neighborhoods together.”
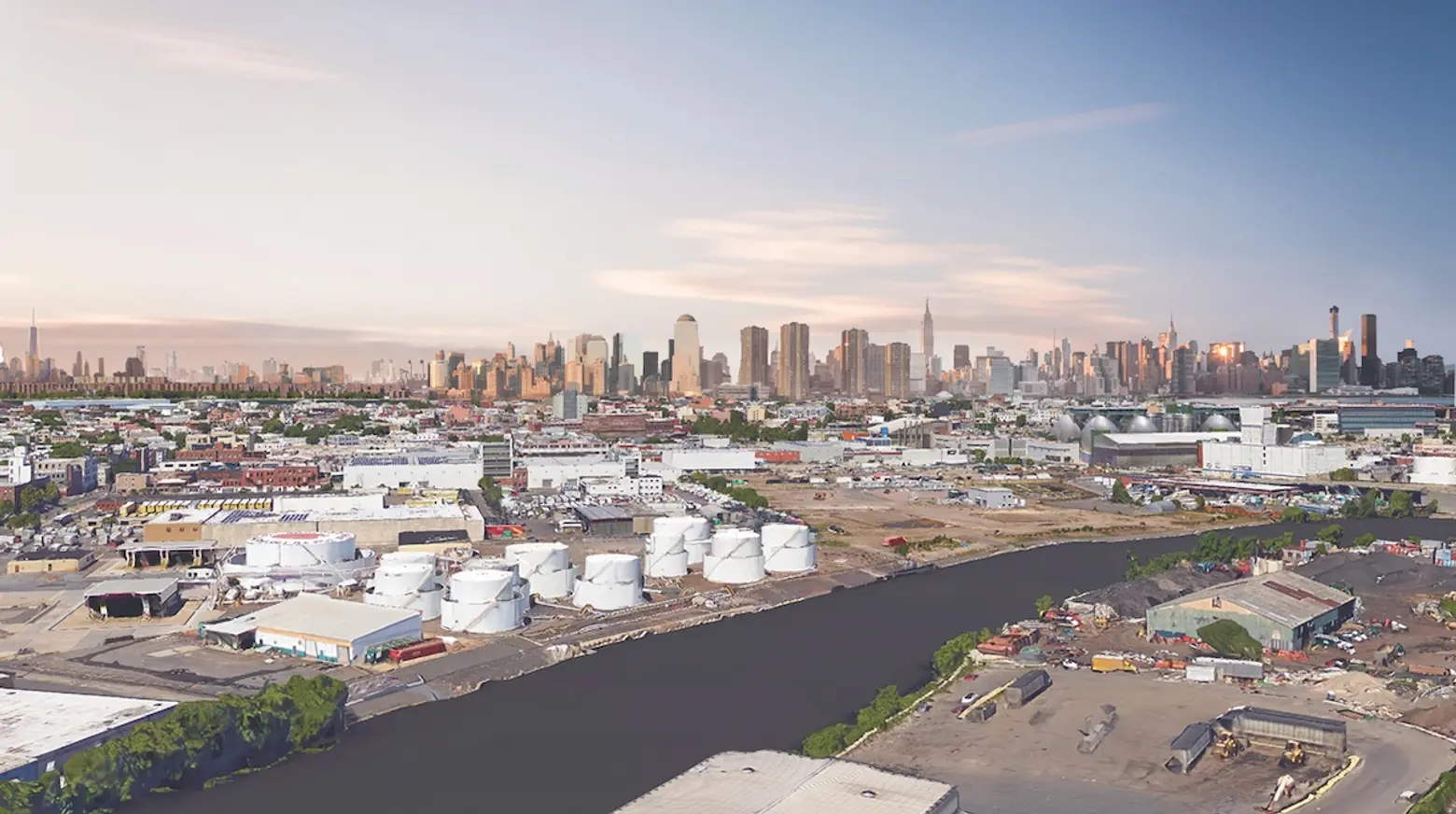
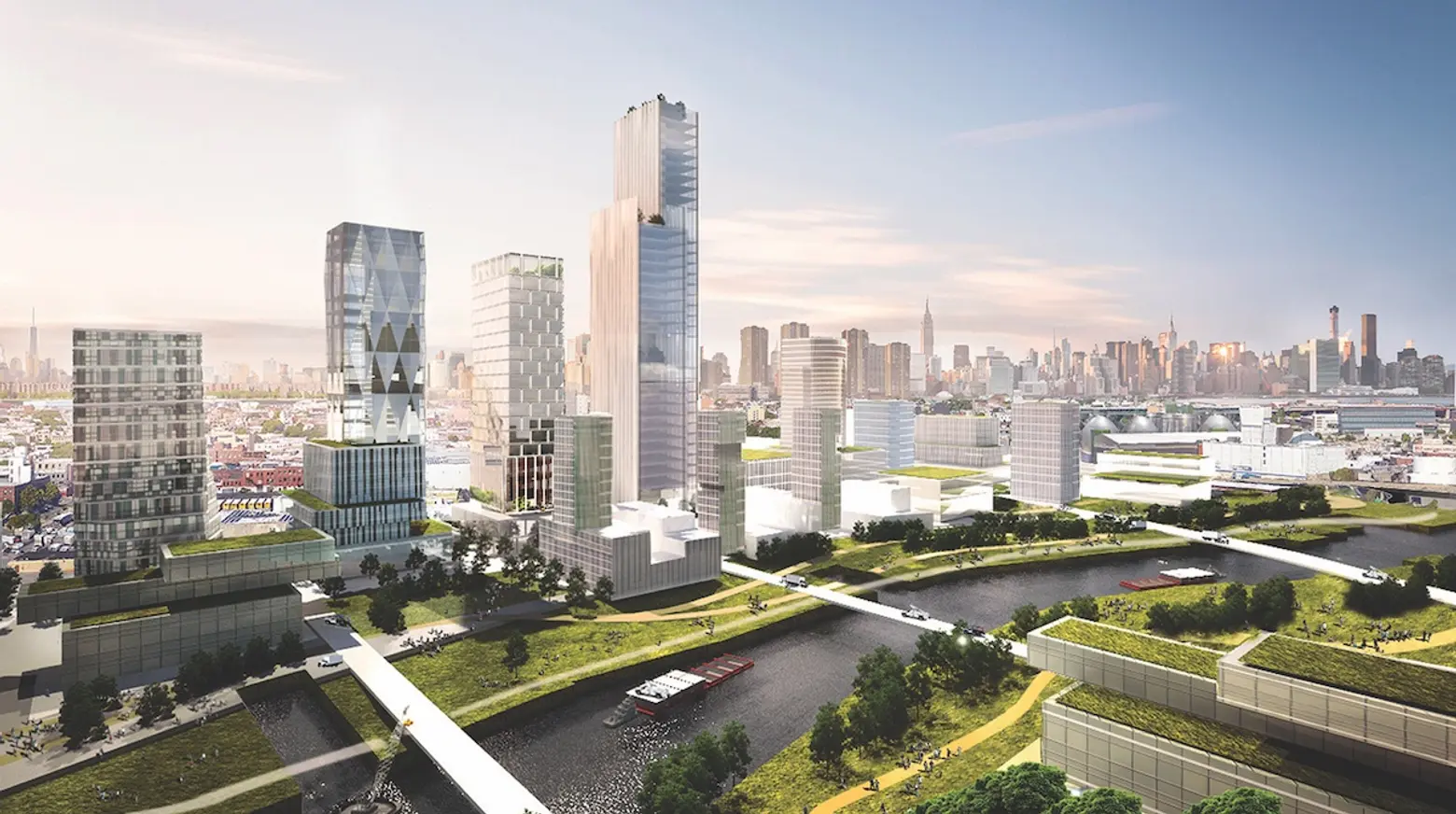
Architecture and design firm Perkins + Will propose rezoning an area around Newtown Creek for “makers.” According to the firm’s design director, Robert Goodwin, “Heavy industry really isn’t job-supplying. If you put a lot of oil tanks there, it uses a lot of land and doesn’t provide many jobs. So use that land for starting up businesses.”
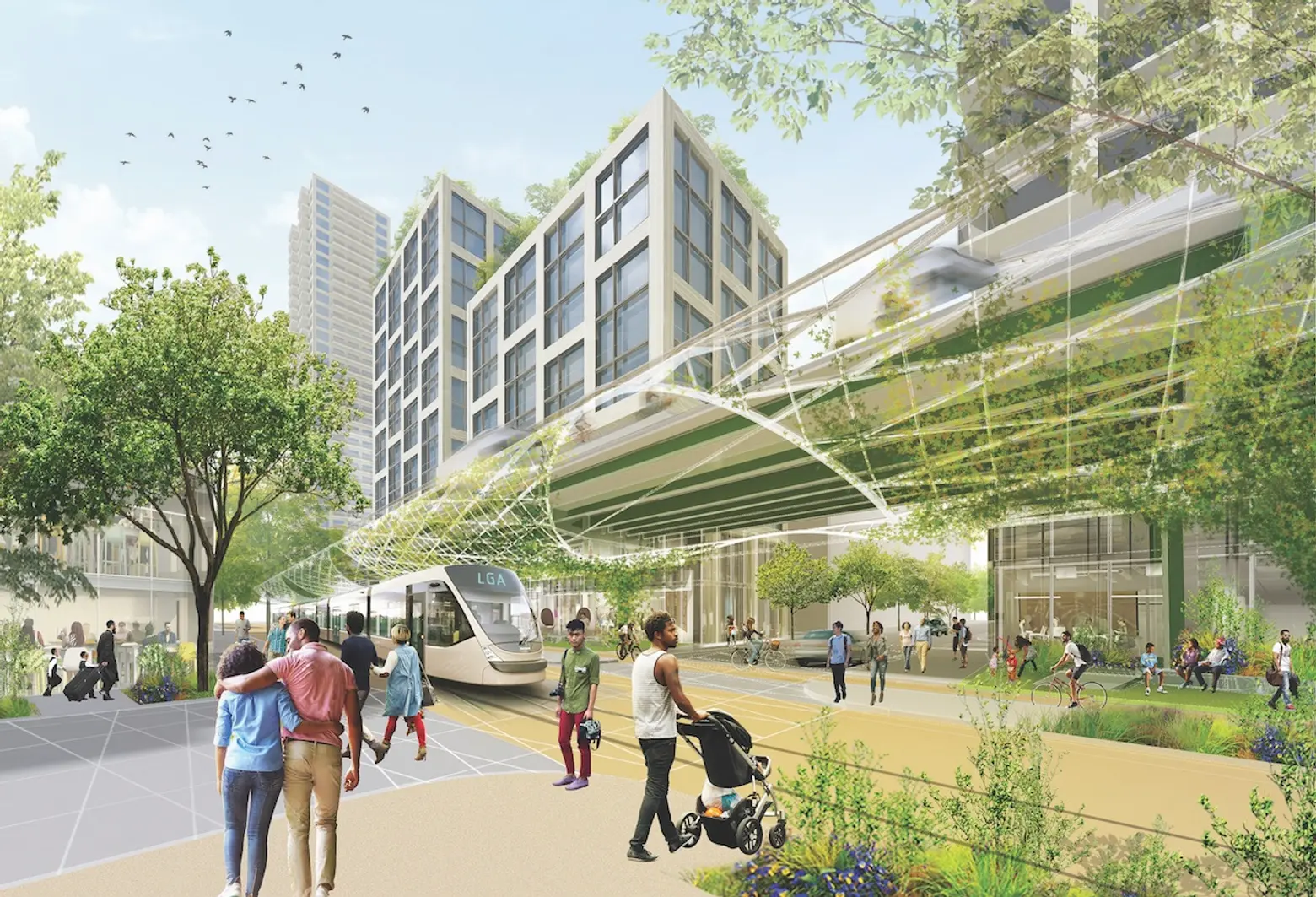
Internationally renowned architecture, interior design, engineering, and urban planning firm Skidmore, Owings & Merrill (SOM) present the likely-to-be-controversial idea of shrinking the city’s highways in anticipation of growing automation and reclaiming the resulting “400-acre windfall” of space for public use and commercial development.
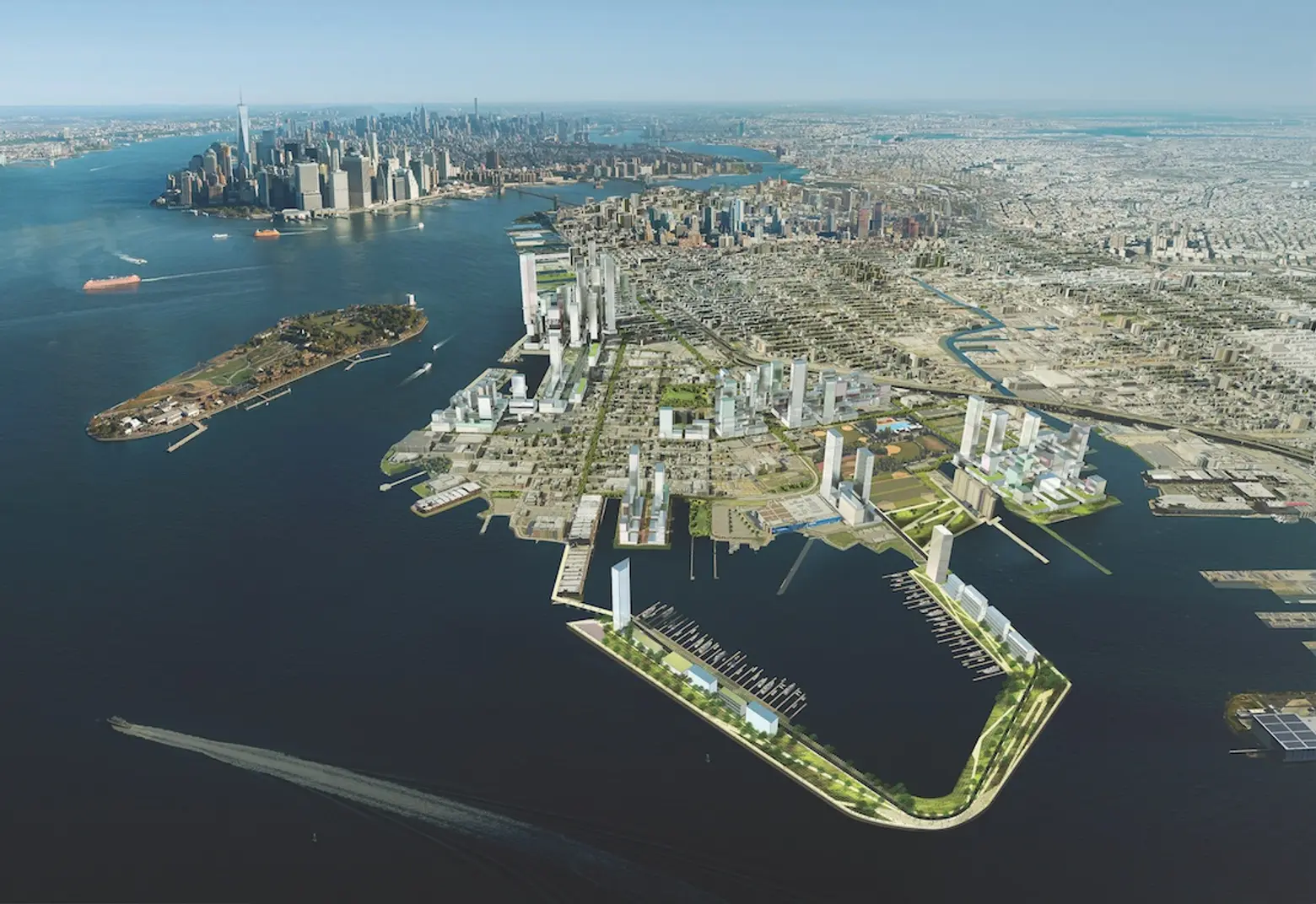
Engineering and planning consulting firm AECOM‘s big idea: Extending the No. 1 subway line to Red Hook, Brooklyn–at an estimated cost of $3 billion.
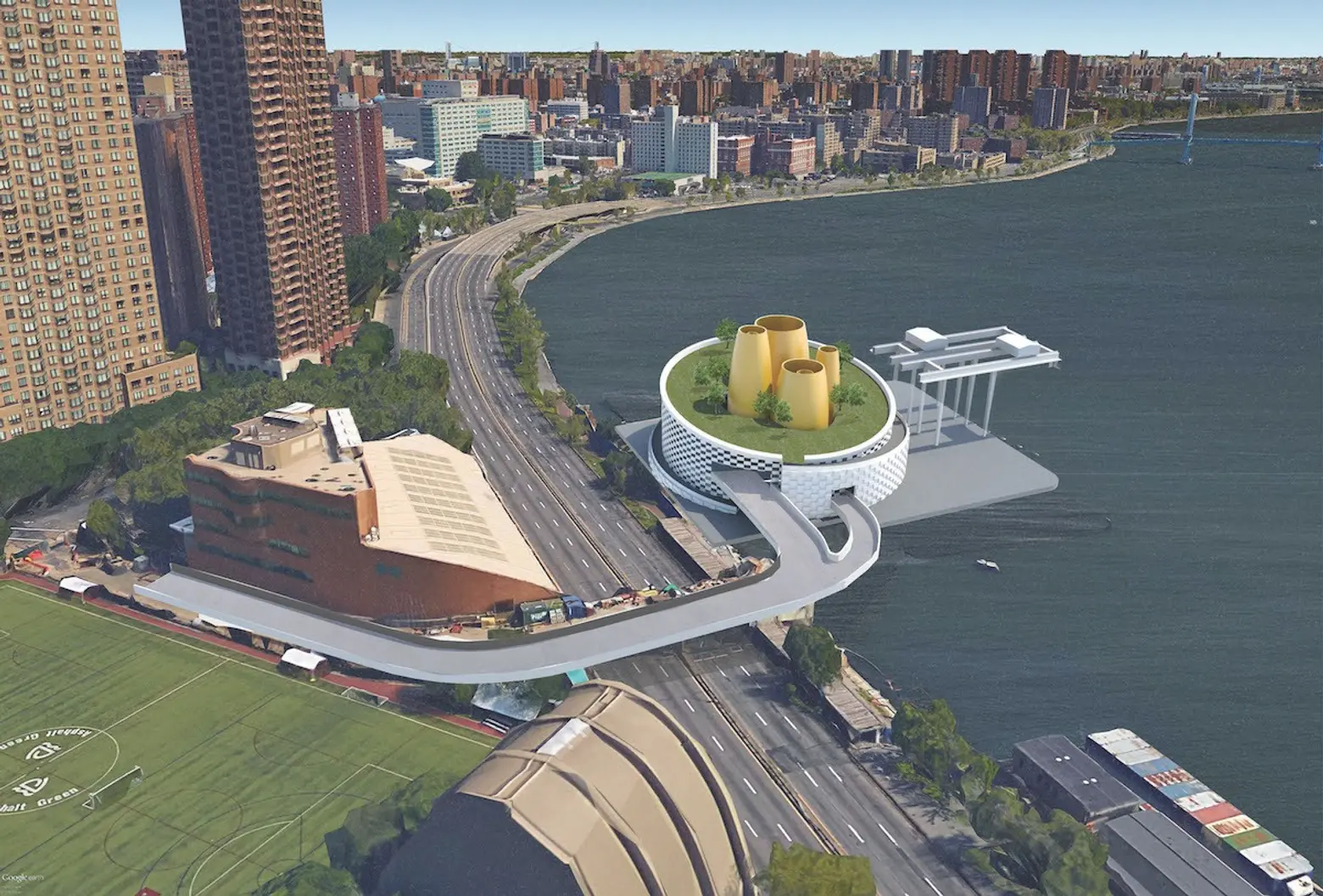
Dattner Architects look into converting waste-transfer stations into eco-friendly fuel producers by fitting the stations with plasma arc technology that converts solid waste to synthetic gas and other materials which can be sold for industrial and construction uses–and don’t release harmful combustion emissions. Says principal Daniel Heuberger, “The tech is at a point where it becomes realistic to consider it. The time to start discussing it is now.”
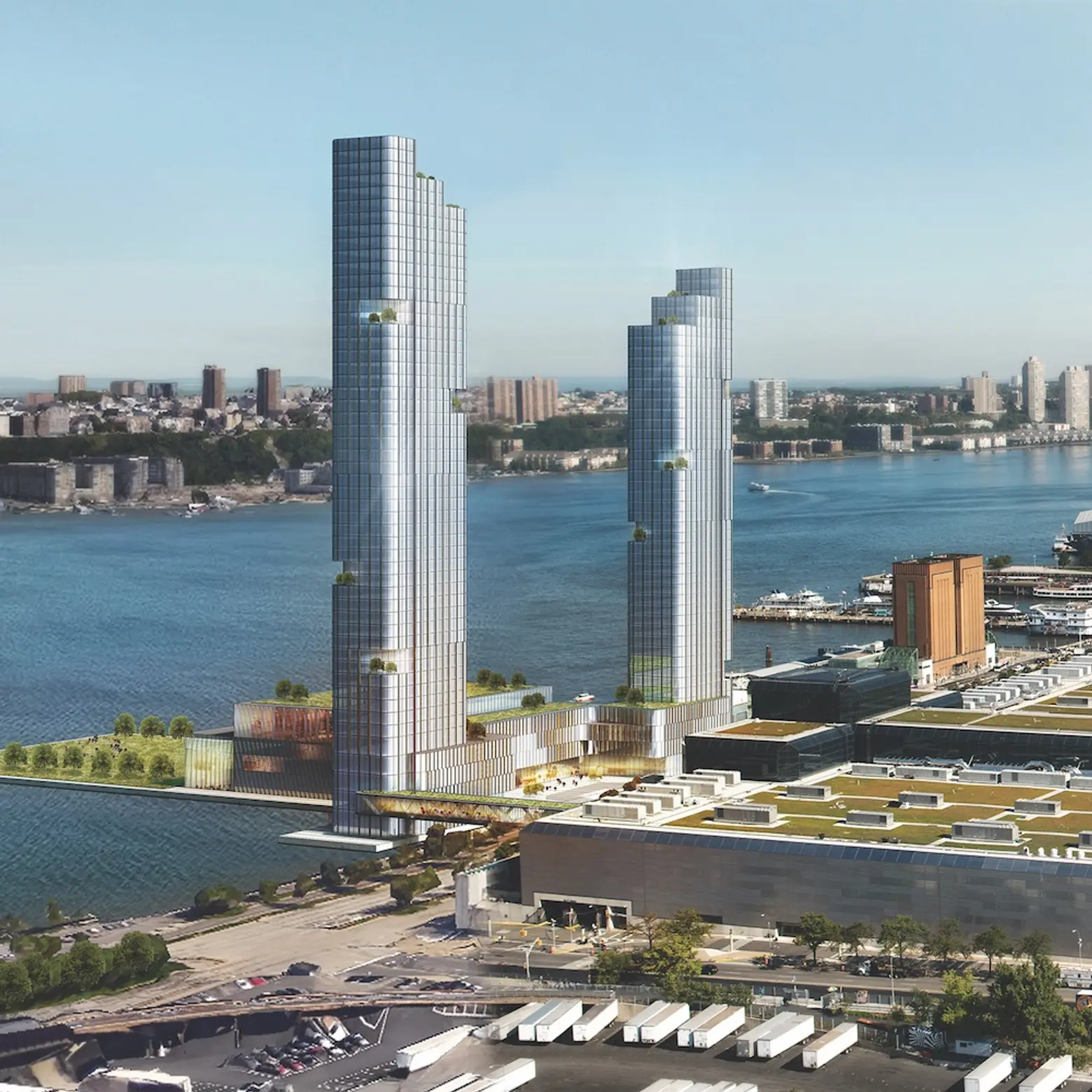
Attorneys Wachtel Missry LLP and architects Kohn Pedersen Fox envision the Javits center benefitting from a hotel and residential/convention/park complex (which would also be an extension of Hudson Yards). At an estimated cost of $700 million, the project would be a much better use of space than what Wachtel Missry founding partner William Wachtel calls “the world’s most expensive parking lot,” a nearly five-acre pier jutting into the Hudson across the street from the convention center.
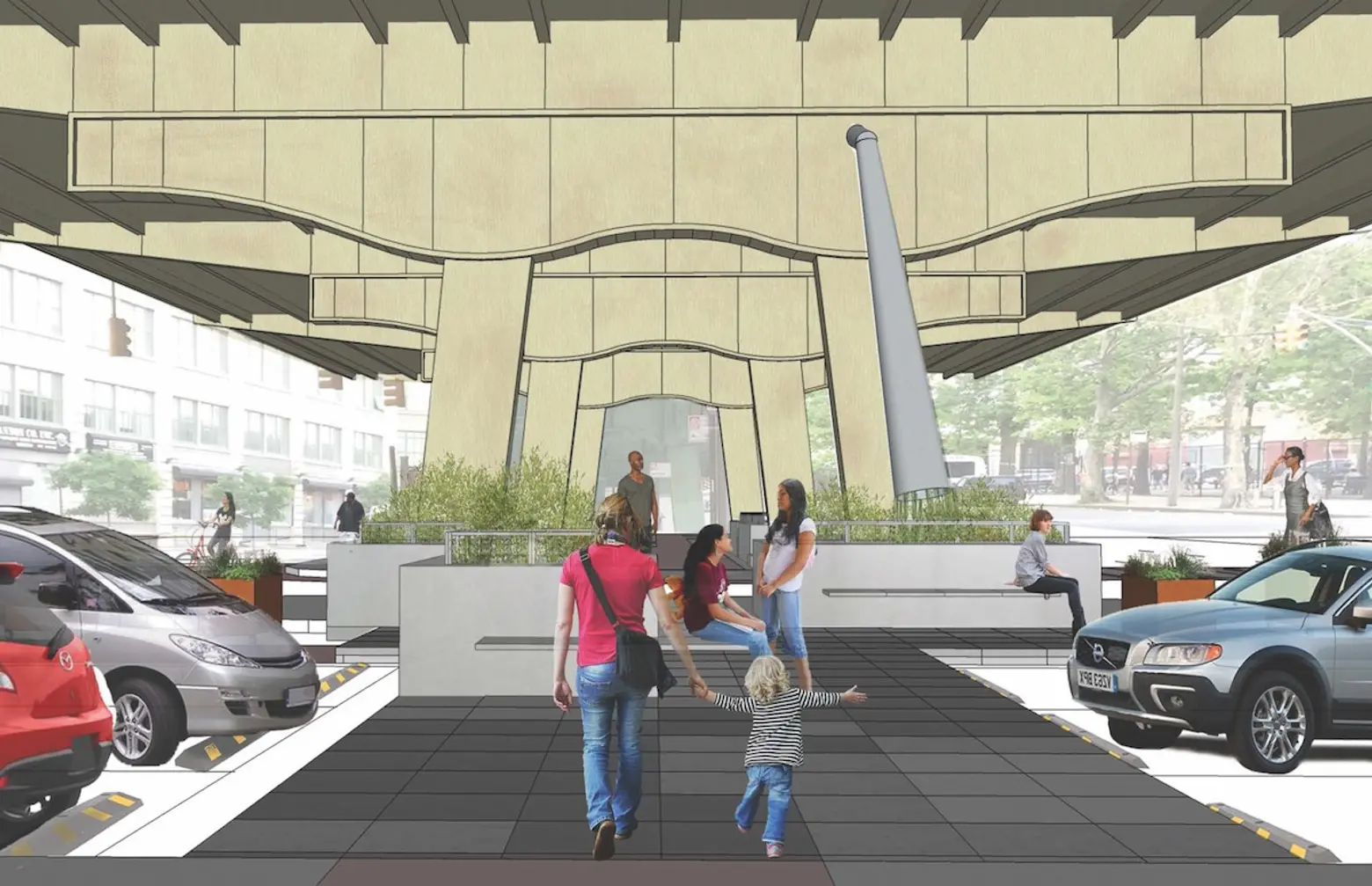
Design Trust for Public Space sees the future in creating public plazas in unused space under elevated infrastructure.
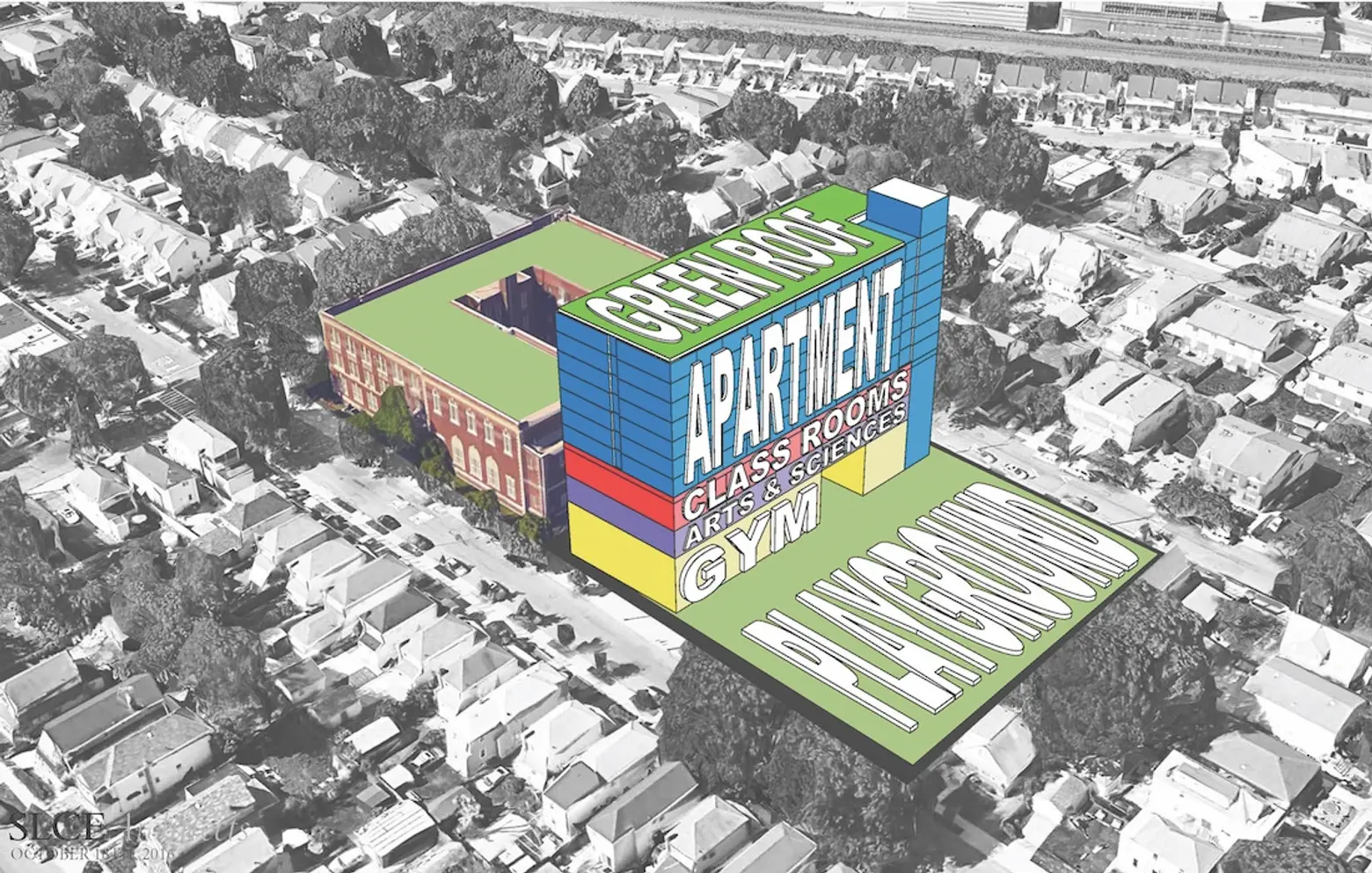
SLCE Architects imagines the addition of multi-use buildings to underused schoolyard facilities. At an estimated cost of $50 million per project, partner Saky Yakas believes “This could be a win-win situation if you can get the bureaucrats to sit down and figure out some way to implement it.”
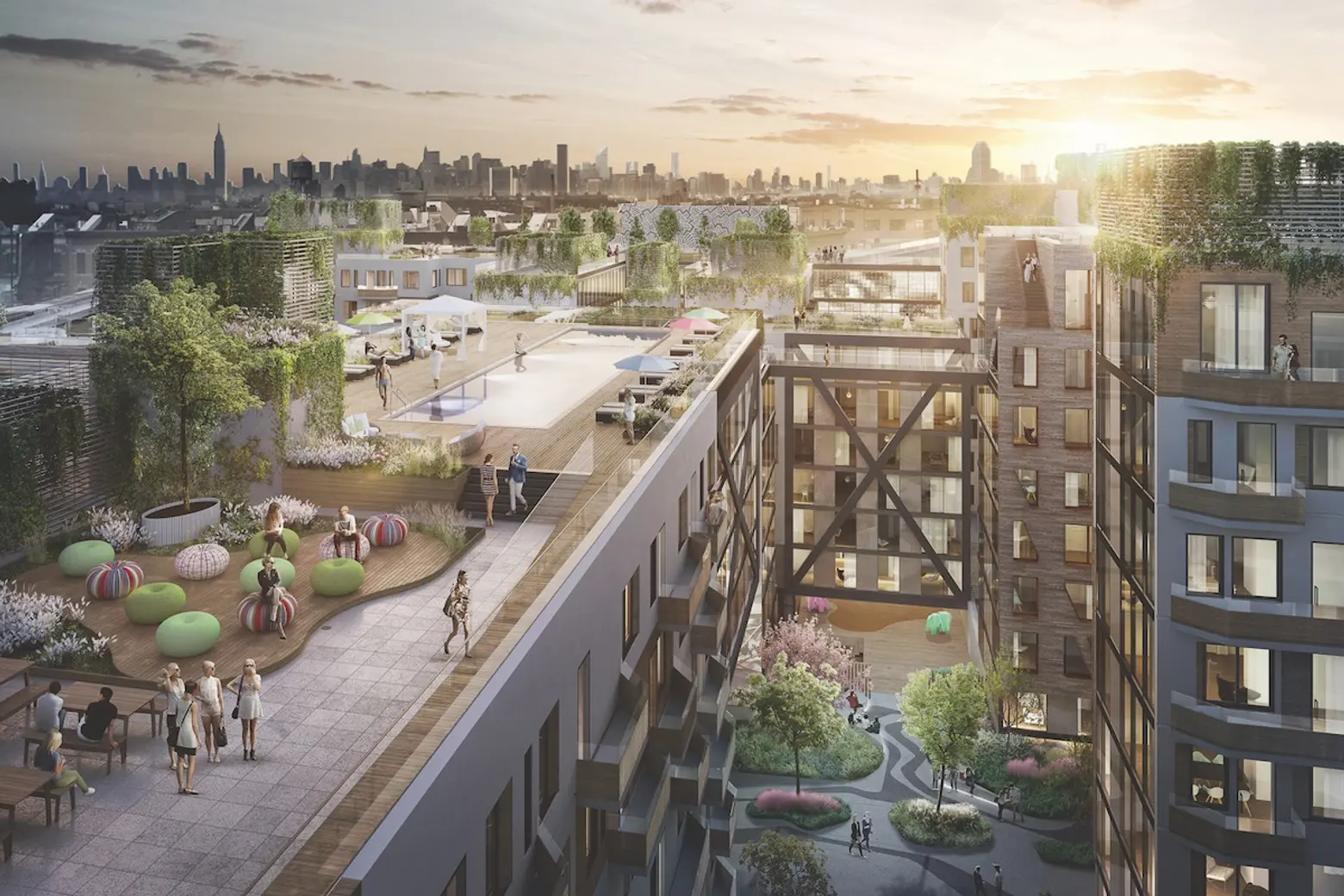
Architects at ODA New York suggest enhancing private developments with more public space. The firm has already submitted plans for creating this kind of space in a development in gentrifying Bushwick, Brooklyn on the former site of the Rheingold brewery, where nearby residents could make use of the development’s park space and coffee shops among other public spaces. Says ODA New York executive director Eran Chen, “Not only do I think it’ll be less disruptive to the neighborhood, it’ll be a place of engagement, a place to be.”
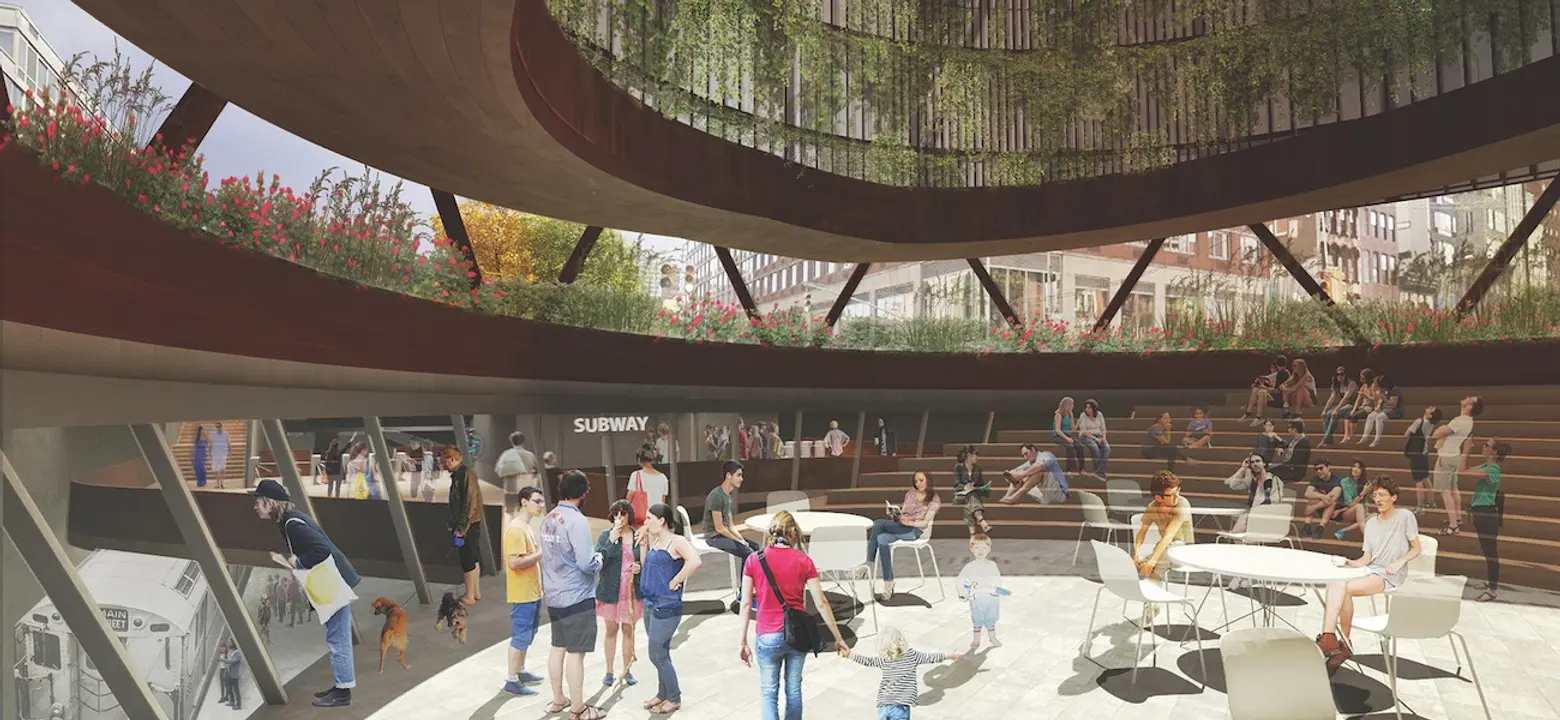
International planning and architectural firm Perkins Eastman are on the governor’s wavelength, with their tough-to-imagine dream of turning subway stations into places to linger.
Crain’s 2016 New York City Summit: Getting Ready for 9 Million New Yorkers will take place on tomorrow, Tuesday, November 1st from 8am-12pm. Details can be found here.
[Via Crains]
RELATED:
- Aerial gondola proposed to better connect Staten Island with Manhattan
- AECOM wants to turn Red Hook into a 45,000-unit mega-development with new subway connection
- Design Firm Reimagines Neglected Space Under the BQE as a Food Court and Sports Center
- New Renderings Show Rooftop and Courtyards at ODA’s Massive Rheingold Brewery Project
