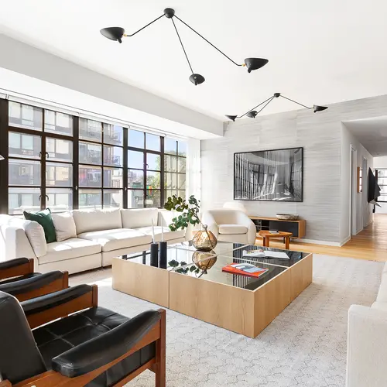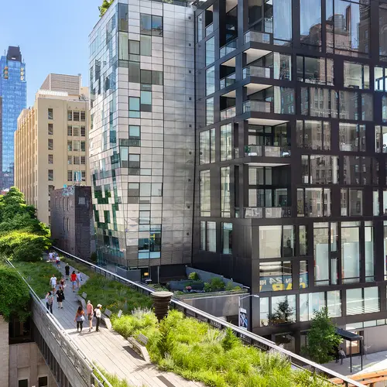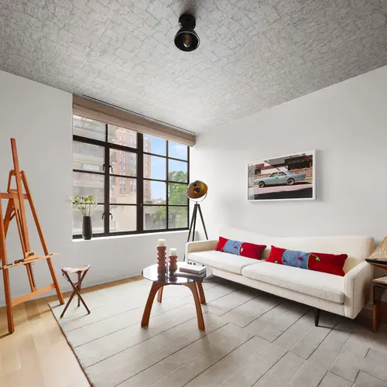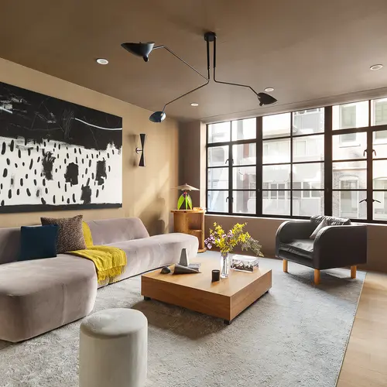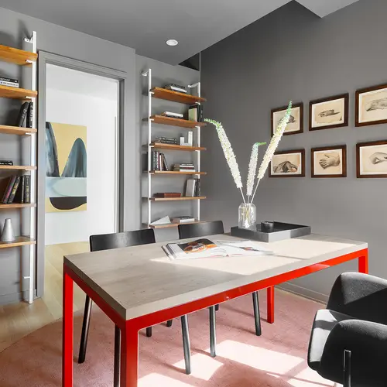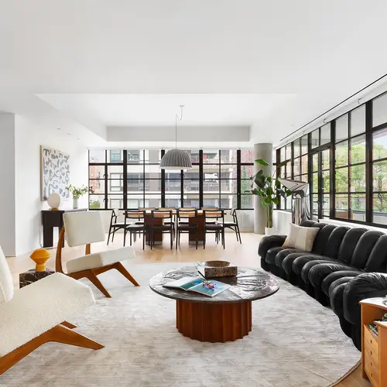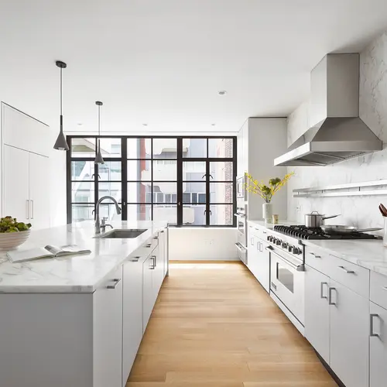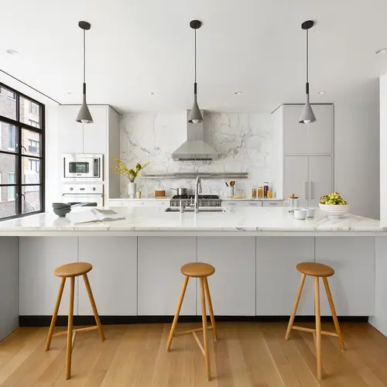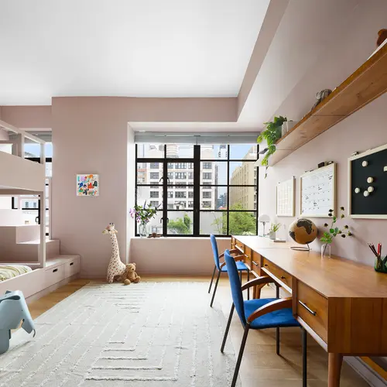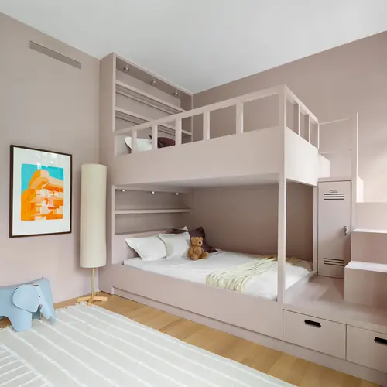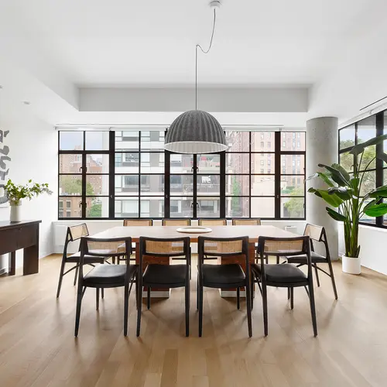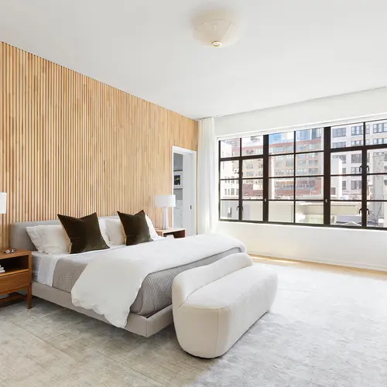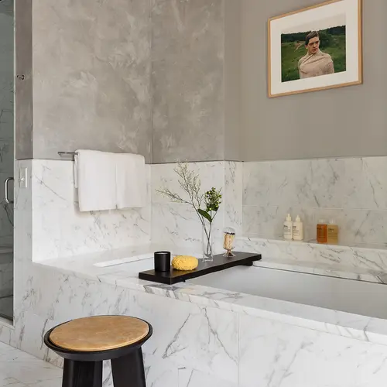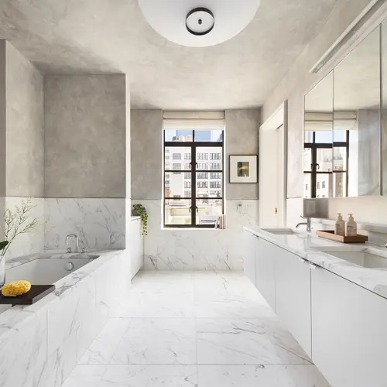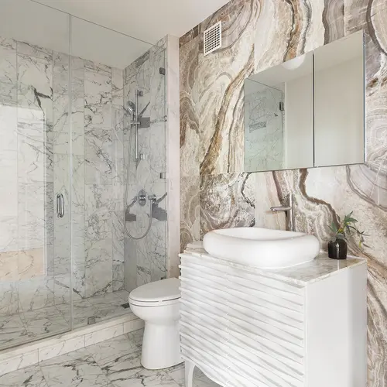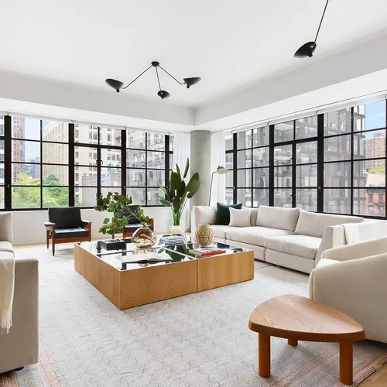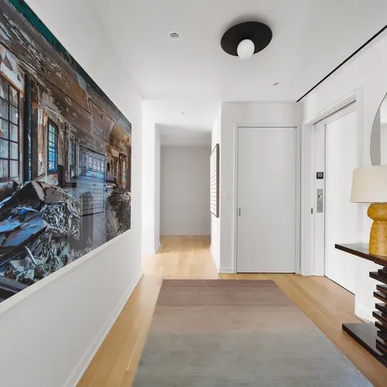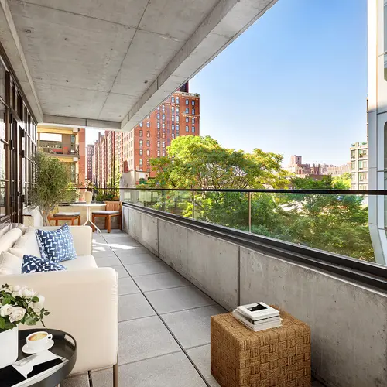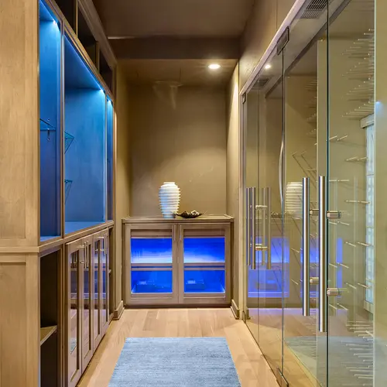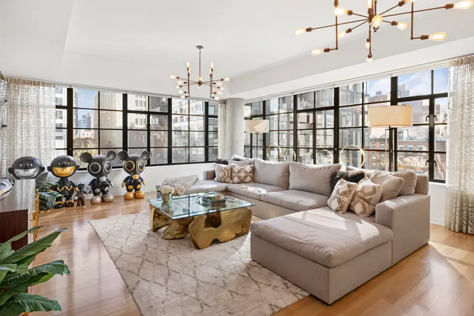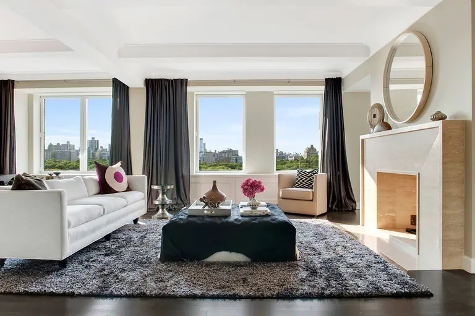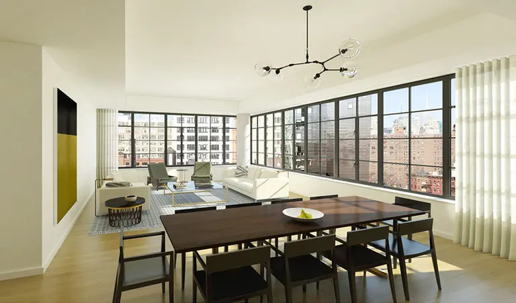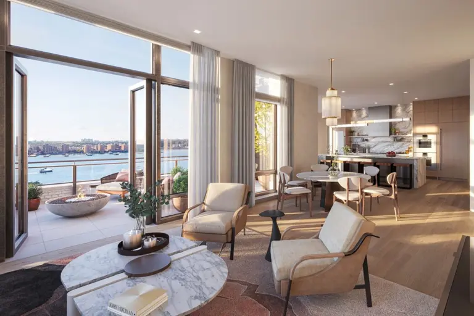Carmelo Anthony relists Chelsea condo for $12.5M after revamp
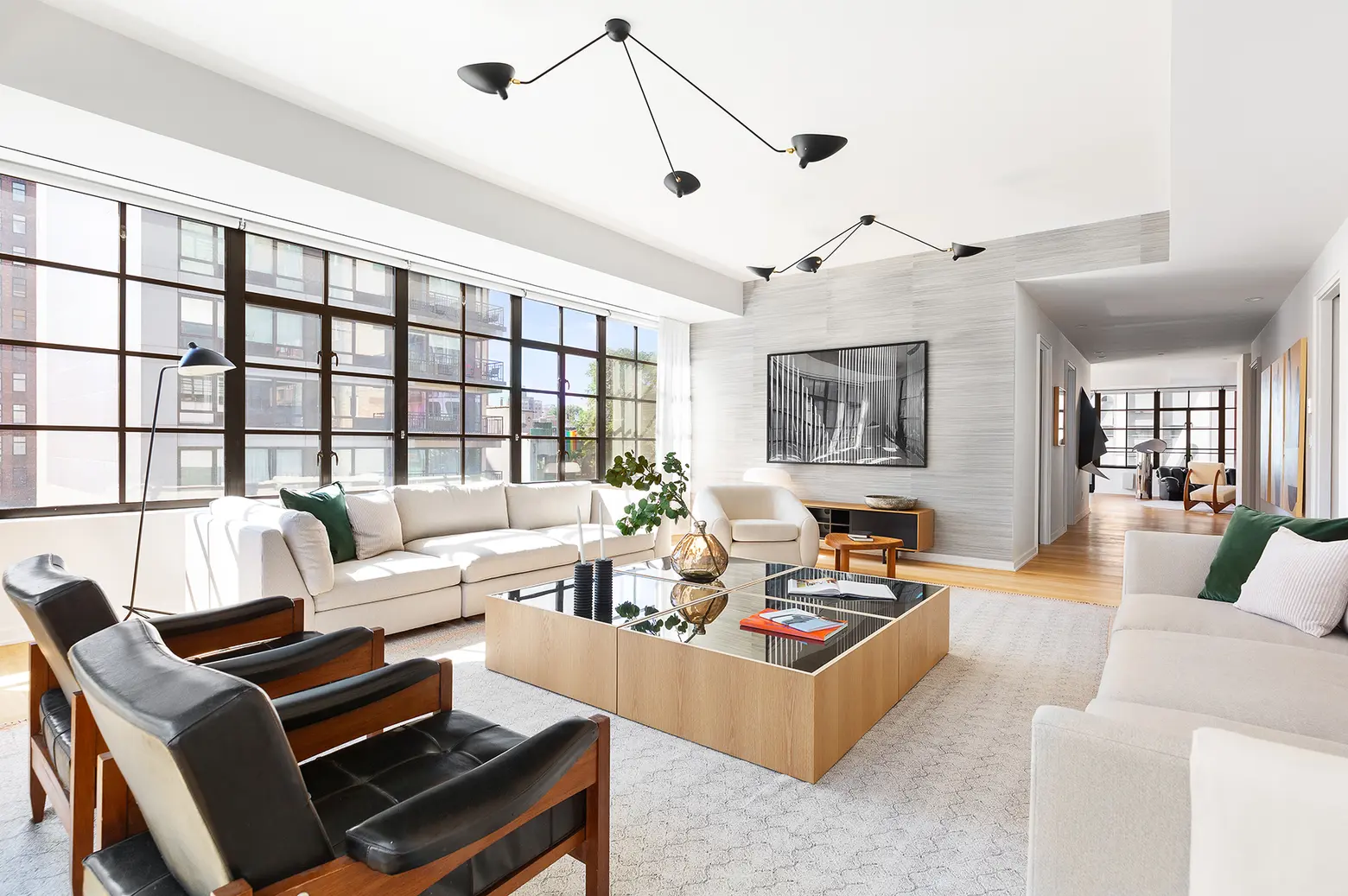
All images courtesy of DDReps
Professional basketball player Carmelo Anthony is taking another shot at selling his full-floor condo in Chelsea. After it was first listed in 2020 for $12,850,000, the sprawling High Line-adjacent five-bedroom at 508 West 24th Street is back on the market for $12,500,000 following a complete redesign. The apartment, which Anthony bought with his ex-wife La La for $11,000,000 million in 2015, features private outdoor space, a flexible layout, and designer finishes.
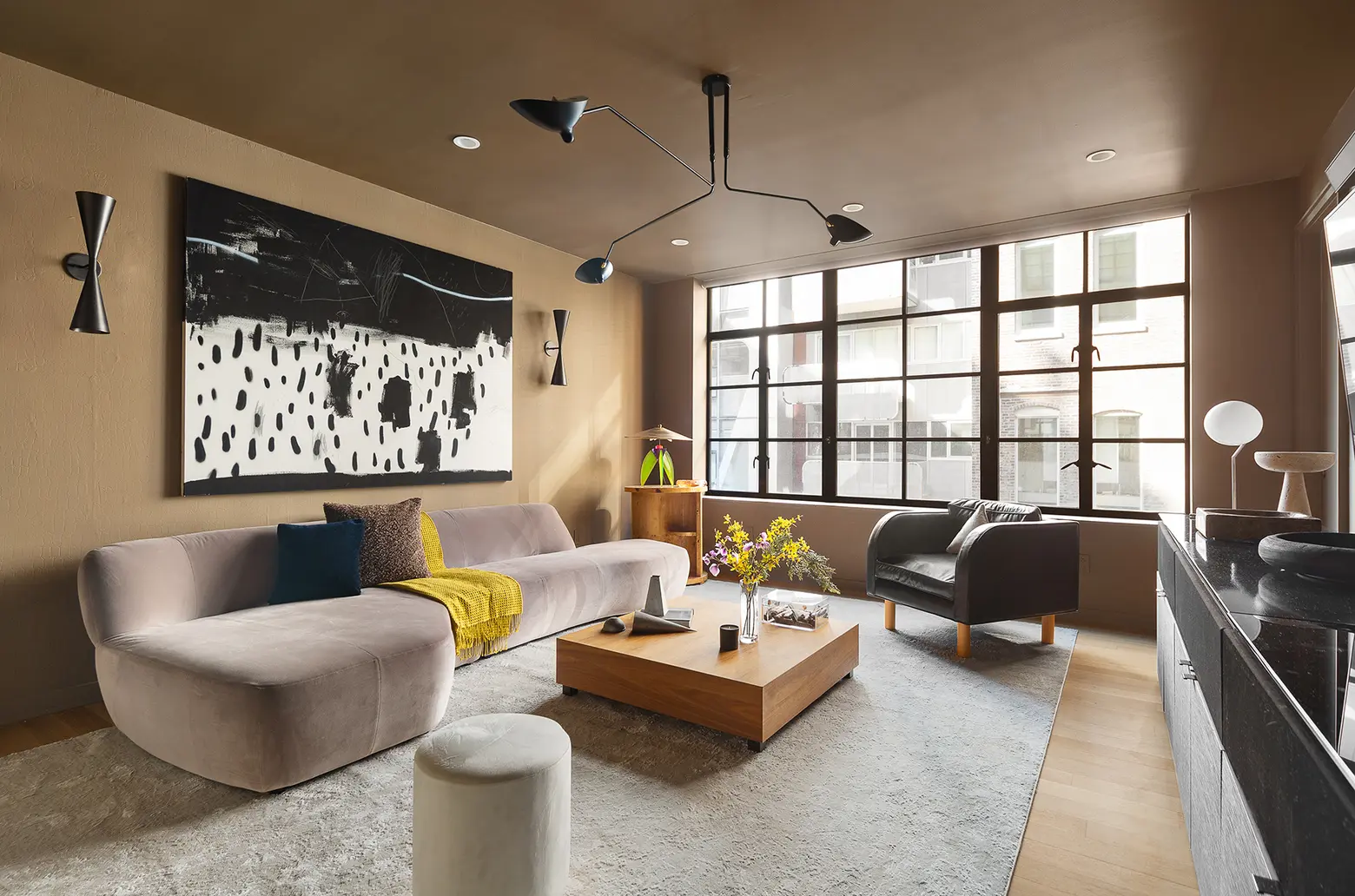
The entrance to the 4,556-square-foot home is through a private elevator with double-door access leading to an entry gallery space. Throughout the apartment, 10-foot ceilings, white oak floors, and wide walls provide the perfect space for displaying an art collection.
“This massive full-floor loft is one-of-one, a sanctuary that maximizes privacy and entertaining equally with two elevators opening up to each wing of the home,” Aaron Seawood, the Triplemint agent with the listing, said in a statement to 6sqft.
“I particularly love the flexibility of the space to accommodate a bevy of uses and the abundance of natural light from north, east, and south exposures from approximately 75’ of casement windows overlooking the High Line. The private terrace is also a major win.”
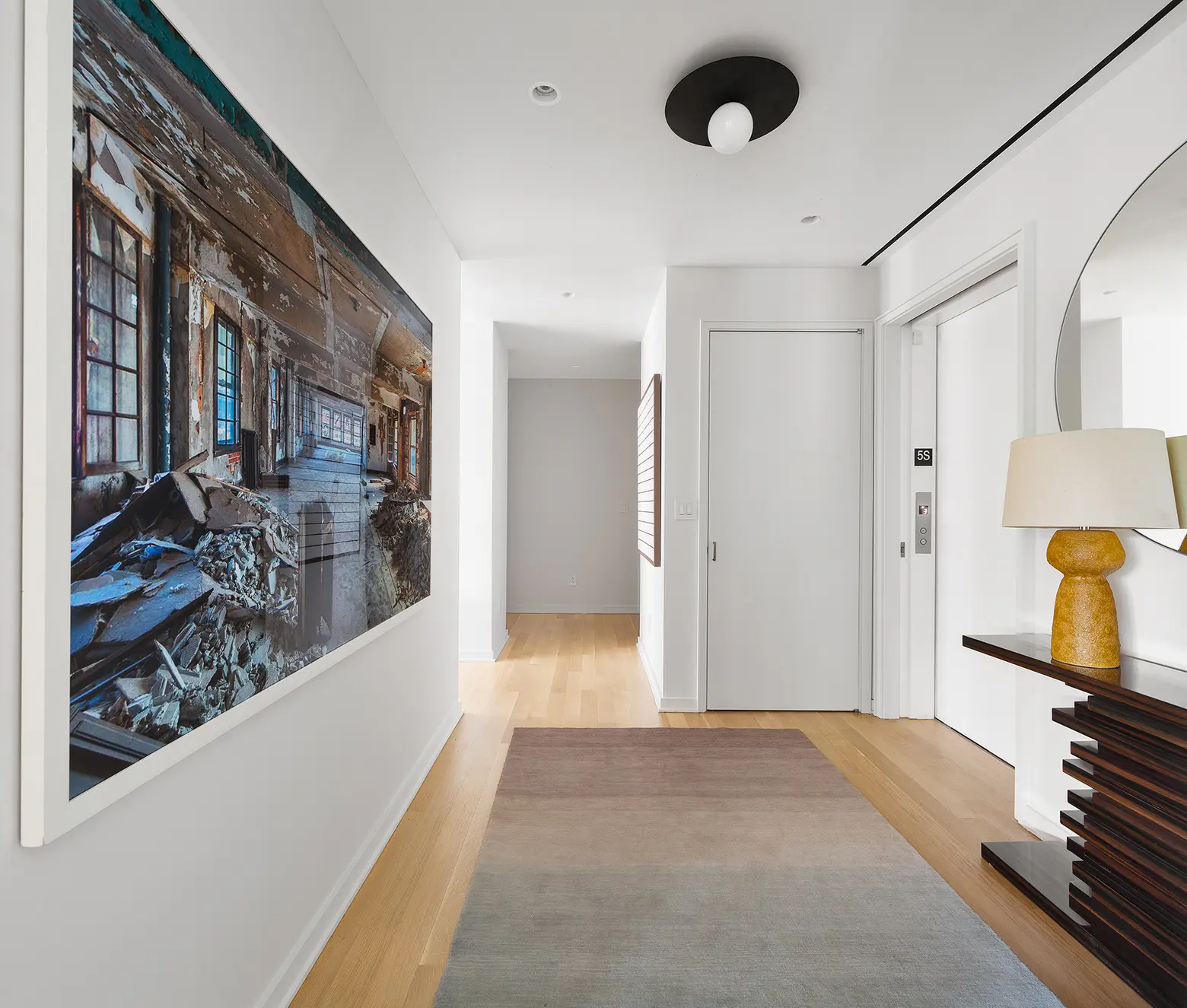
The gallery opens up into the apartment’s 29-foot-wide living room which offers south and east-facing views of the High Line. The spacious living room lets in abundant natural light and includes space for seating and dining areas. The living room also includes access to the unit’s private outdoor terrace, which displays even wider views of the iconic outdoor greenway and the city beyond.
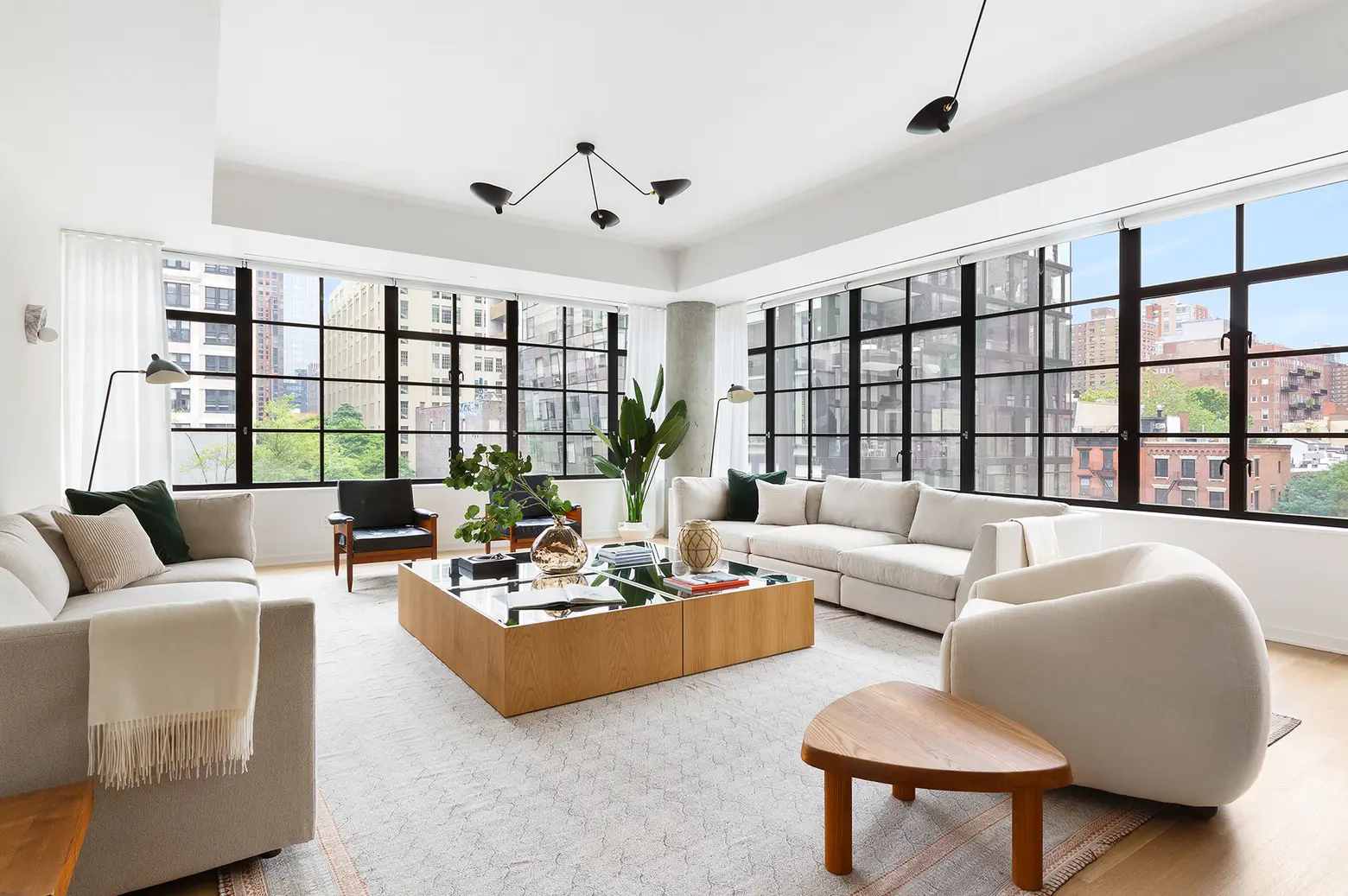
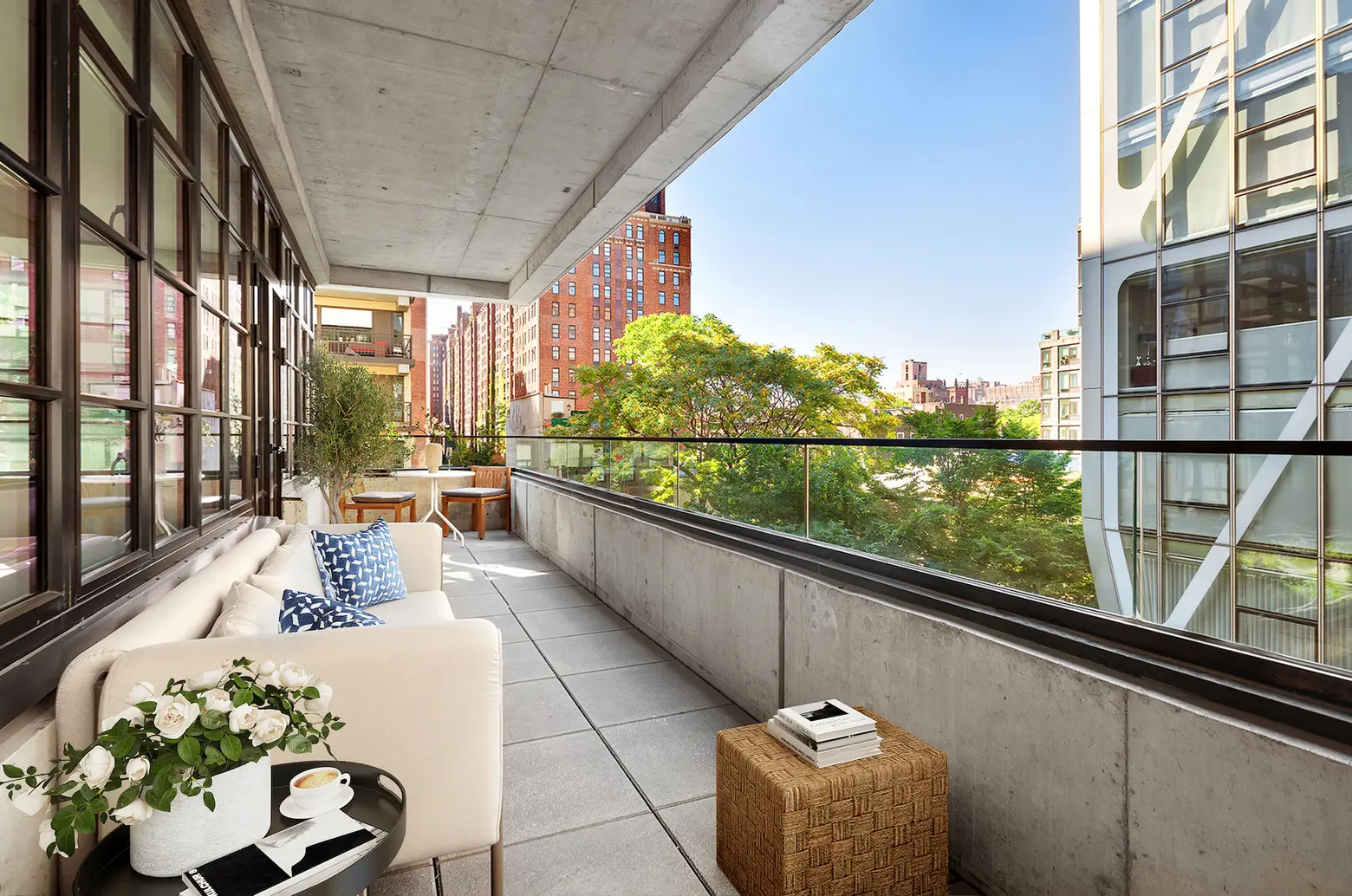
The living room leads into a vast hallway that contains entrances to a guest bathroom, and two additional east-facing bedrooms that can easily accommodate a home office, art studio, or fitness room. Nearby, a corner room of the apartment serves as an additional living space with breathtaking views.
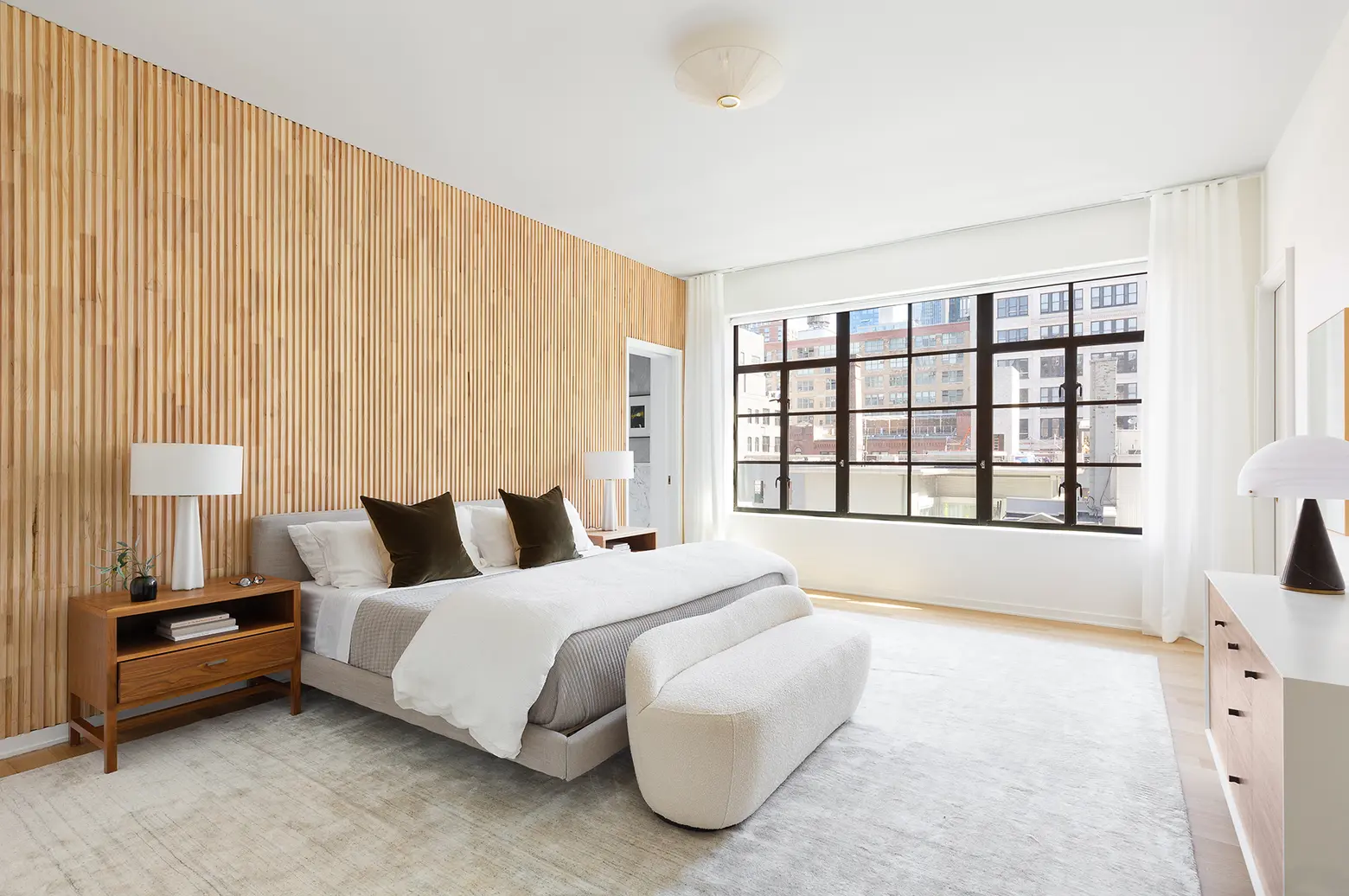
Pocket doors lead to the unit’s kitchen, complete with custom cabinetry topped with Calacatta Gold marble and state-of-the-art appliances, including a vented six-burner stove, double wall ovens, a warming drawer, refrigerator, and freezer, two dishwashers, and a wine cooler.
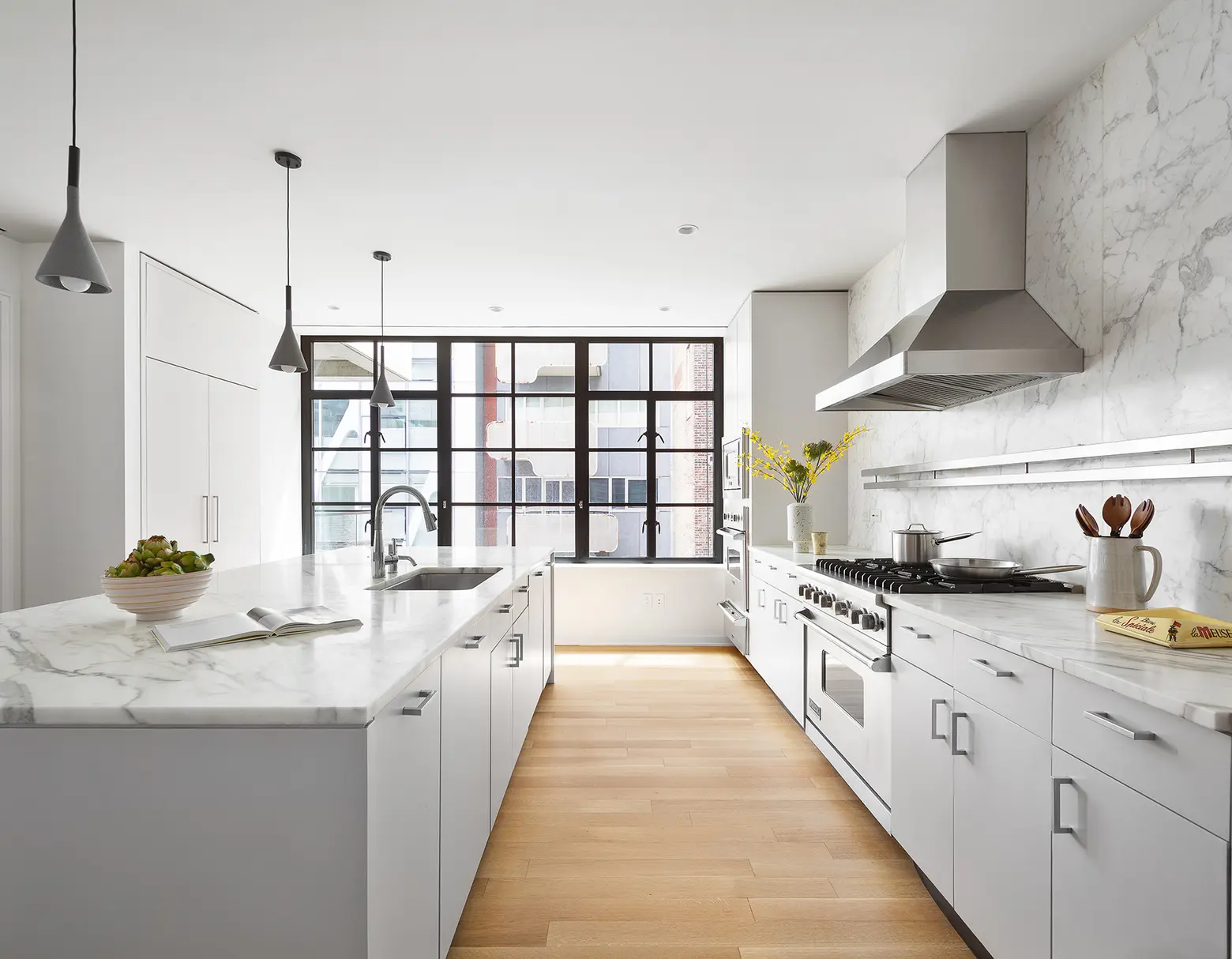
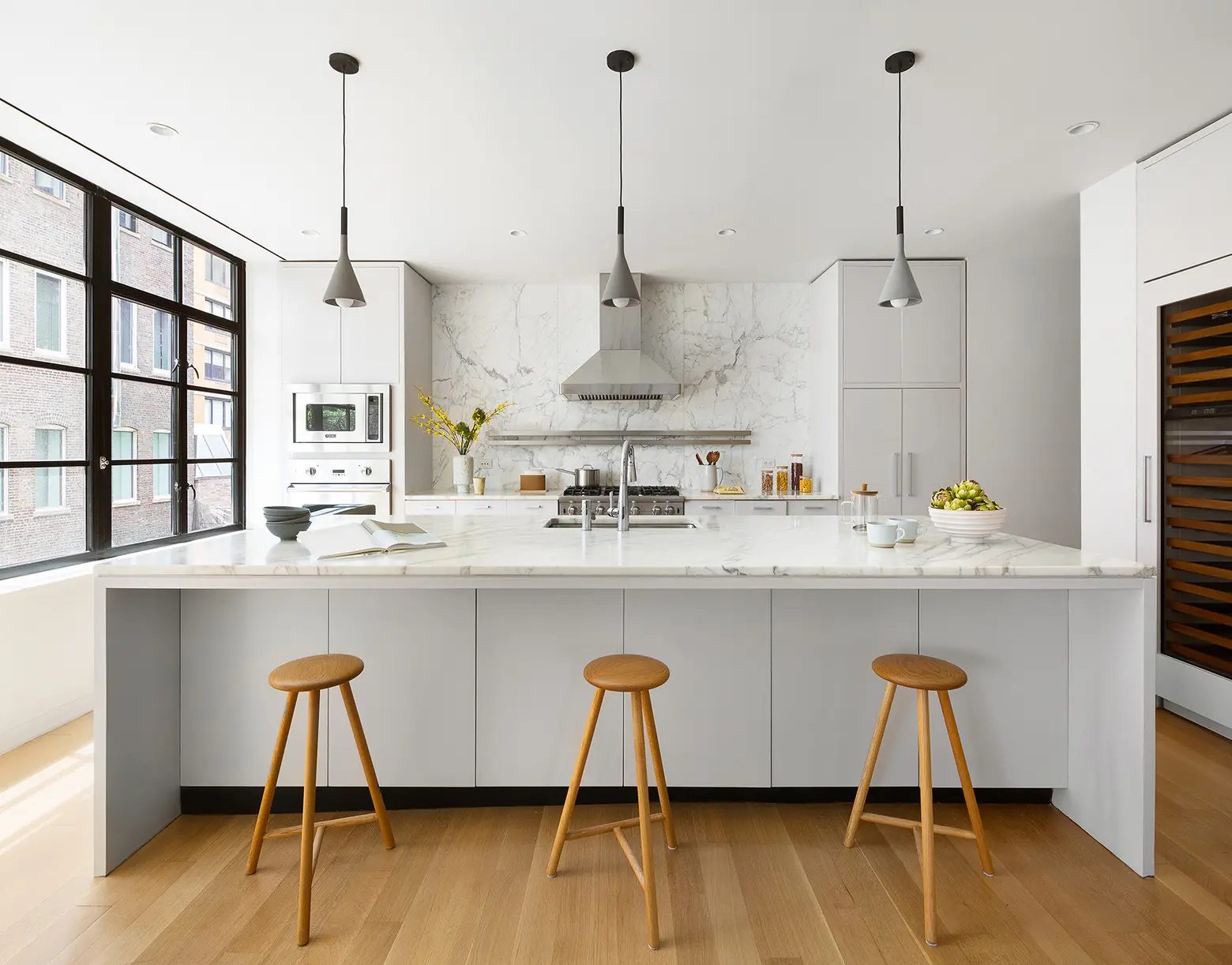
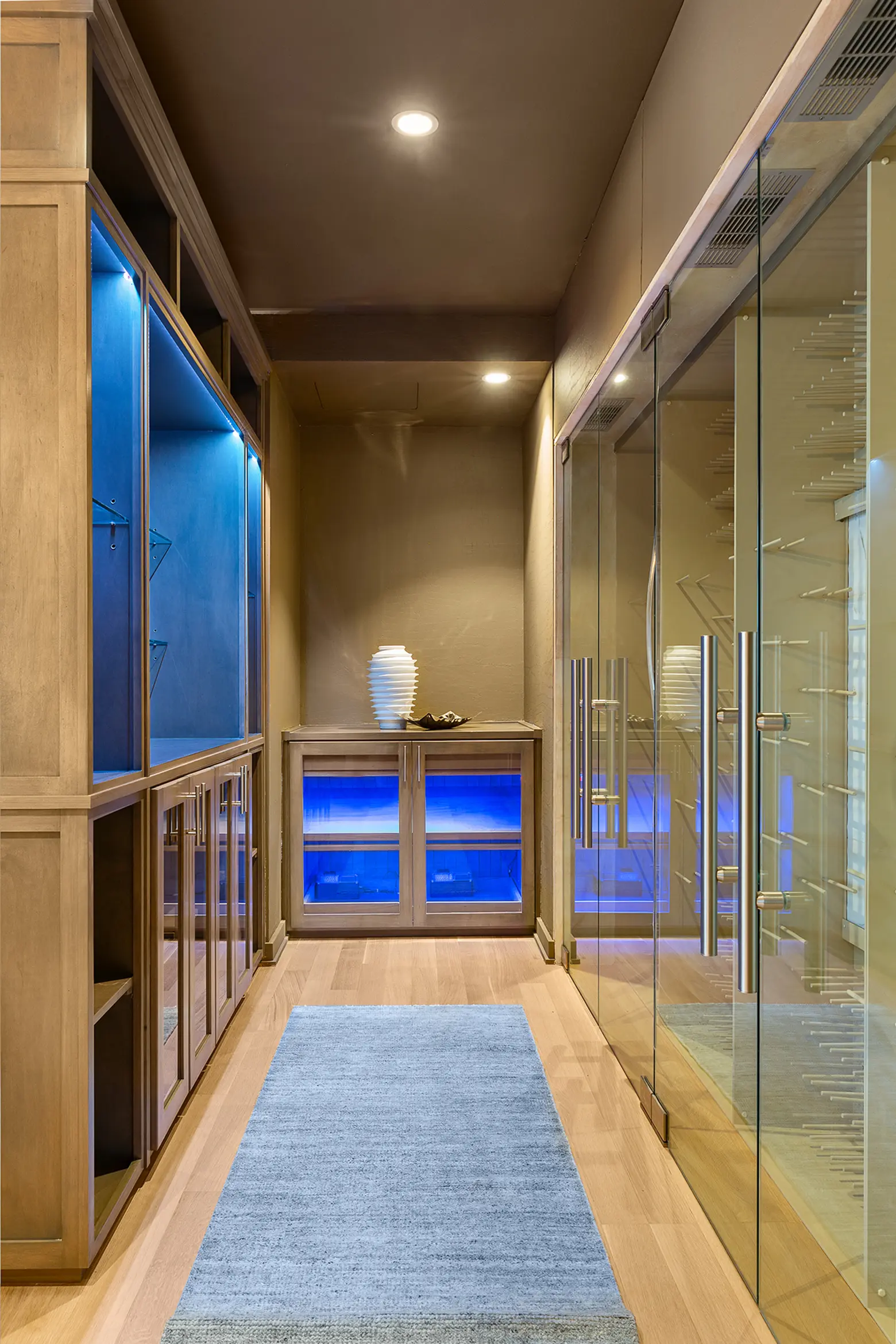
Next to the kitchen lies the media room, which includes a custom-built cigar bar, cigar humidor, and temperature-controlled wine room with space for approximately 500 bottles.
The owner’s suite encompasses a king-size bedroom and windowed en suite spa bathroom with heated floors, a steam shower, a soaking tub, and double vanity. You’ll never run out of closet space, as the master suite includes two closets and a walk-in dressing room.
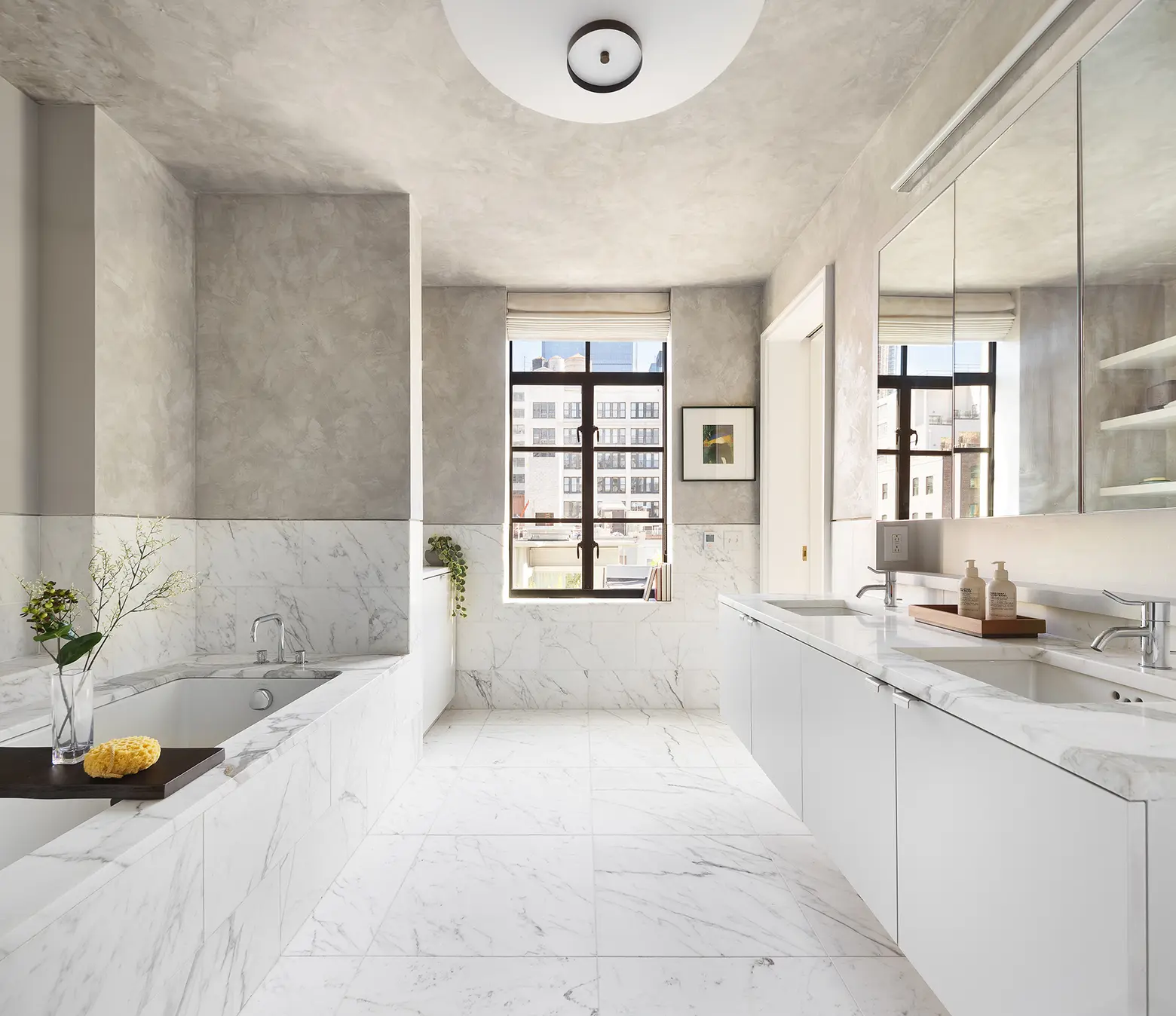
Also located within the private suite is an additional bedroom with large hall closets and a laundry room with two washers and dryers, cabinetry, and a sink.
Designed by renowned architect Cary Tamarkin, the 10-story building offers residents perks like a full-time doorman, video intercom security system, fitness room, private storage, bike room, and a large courtyard with grills.
[Listing details: 508 West 24th Street, 5-NS at CityRealty]
[At Triplemint by Aaron Seawood]
RELATED:
- Carmelo Anthony lists his massive Chelsea condo with High Line views for $12.85M
- Carmelo and LaLa Anthony’s UES Rental Hits the Market for $12M
- Carmelo and LaLa Anthony Check Out a $15M Chelsea Penthouse
All listing photos courtesy of DDReps
