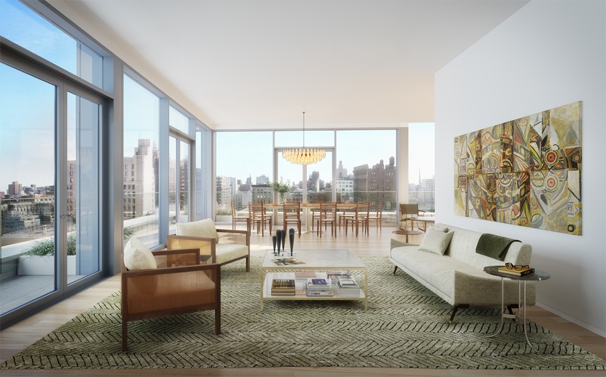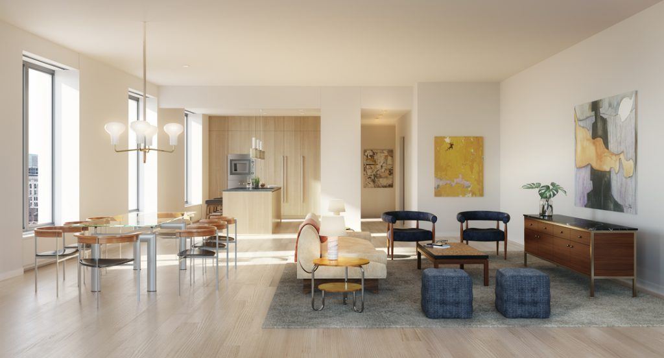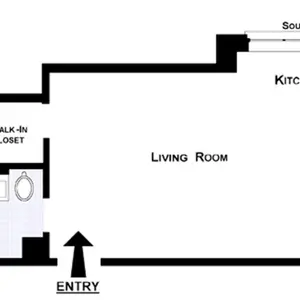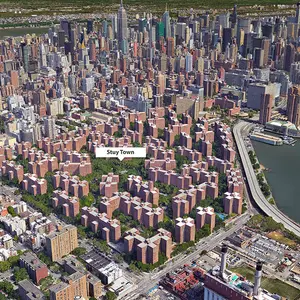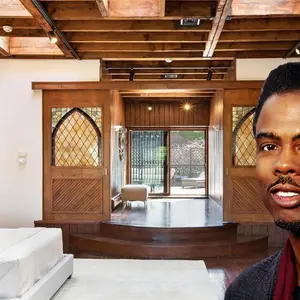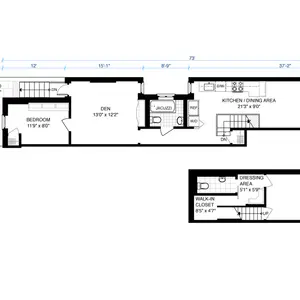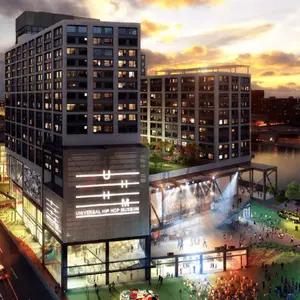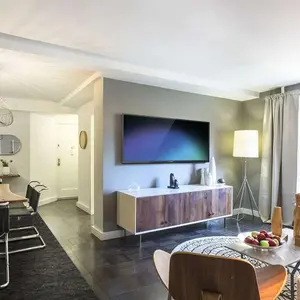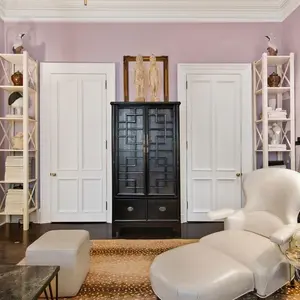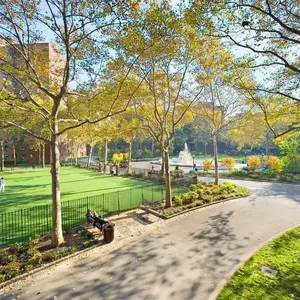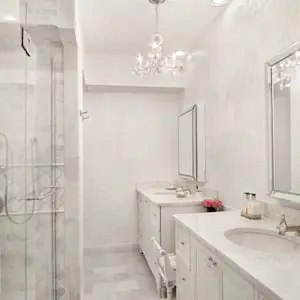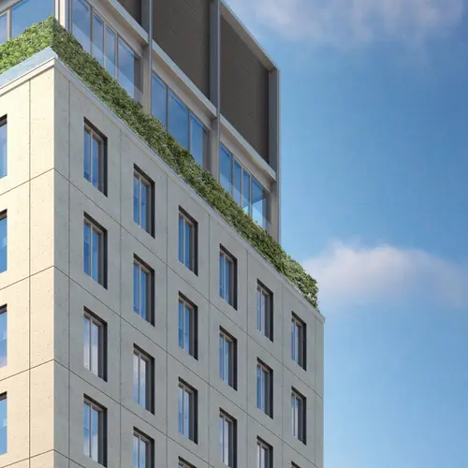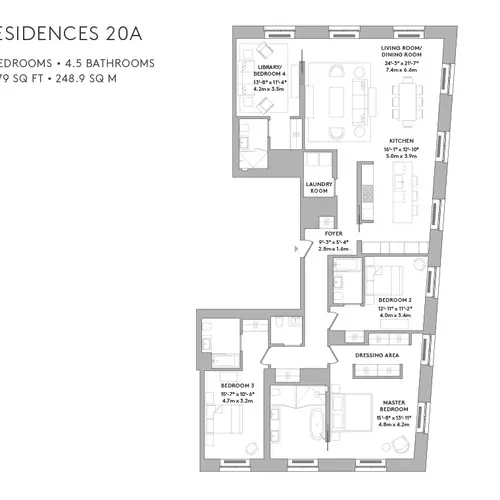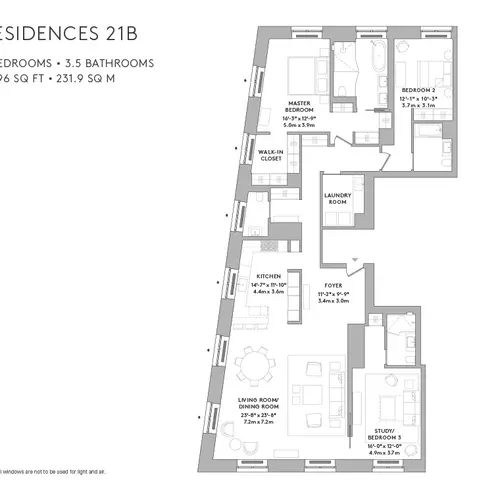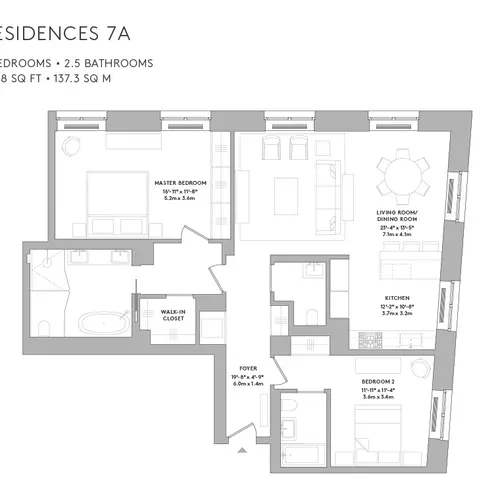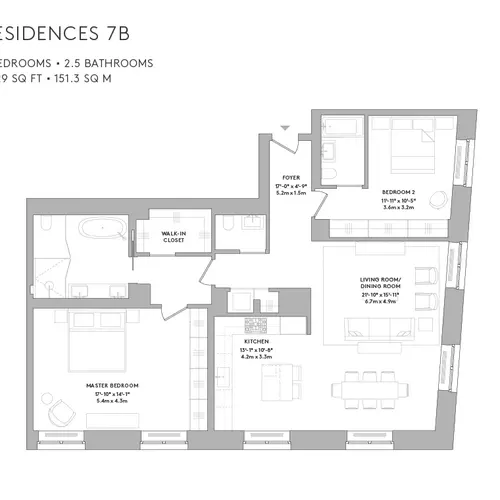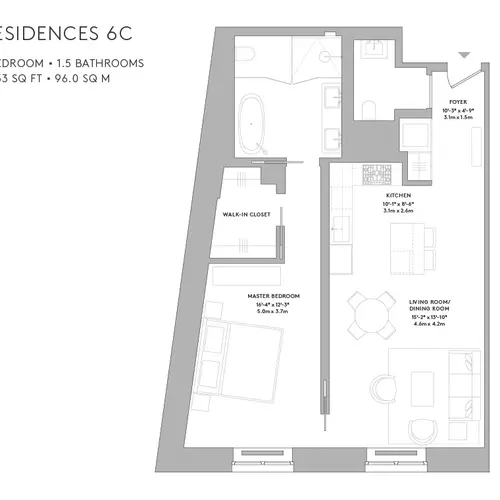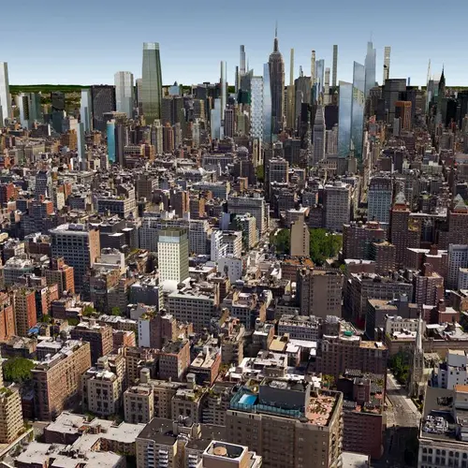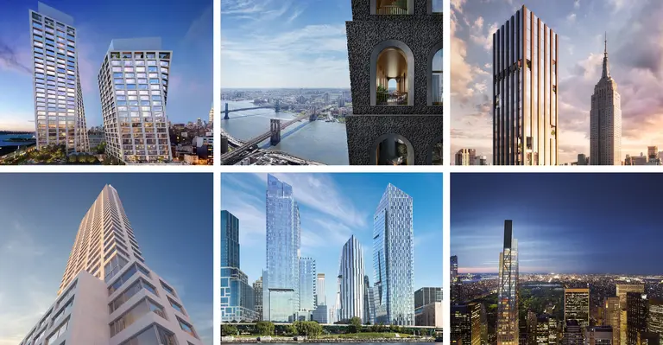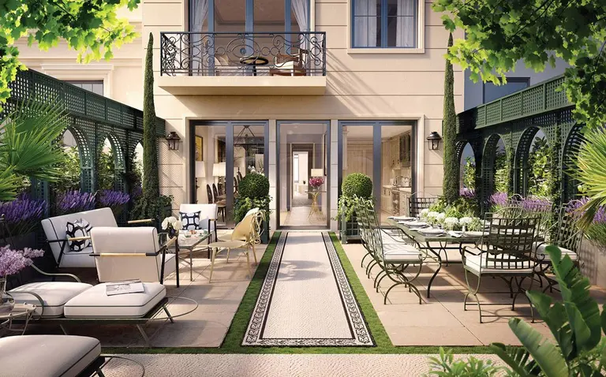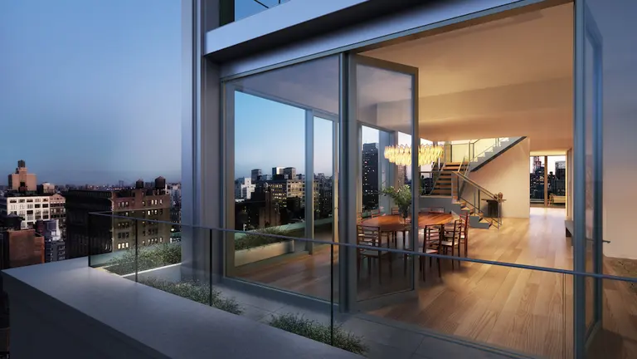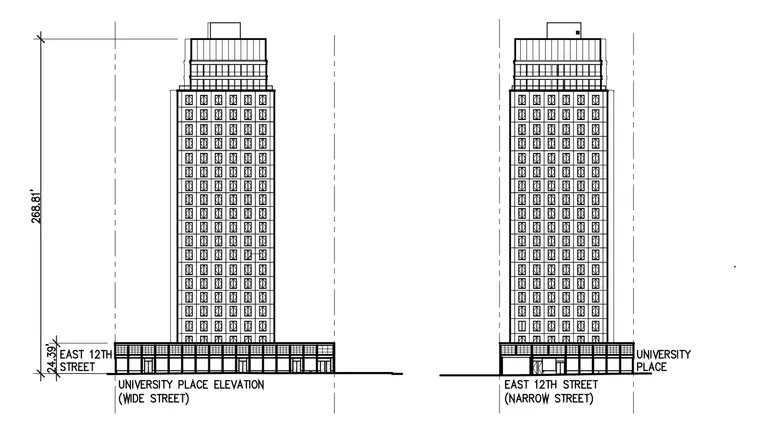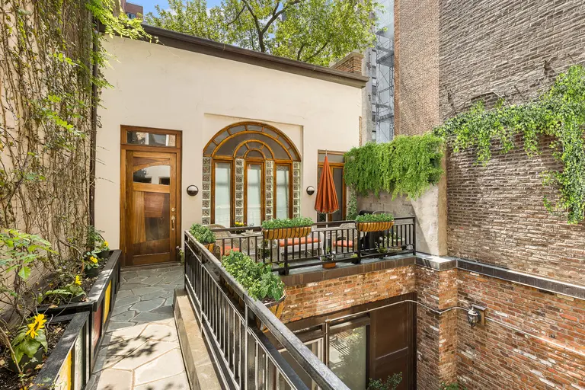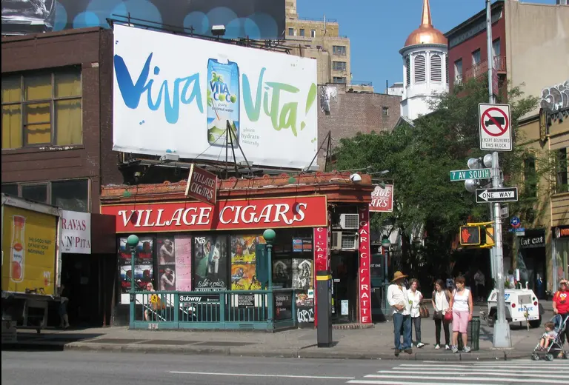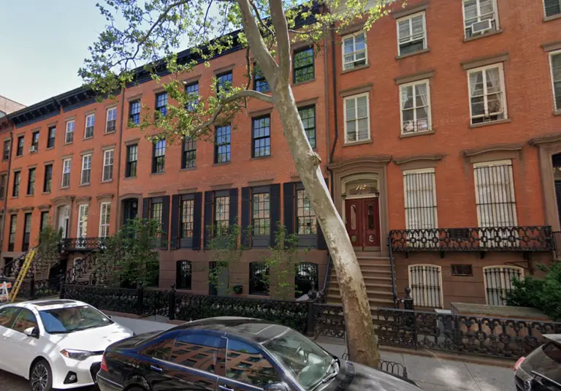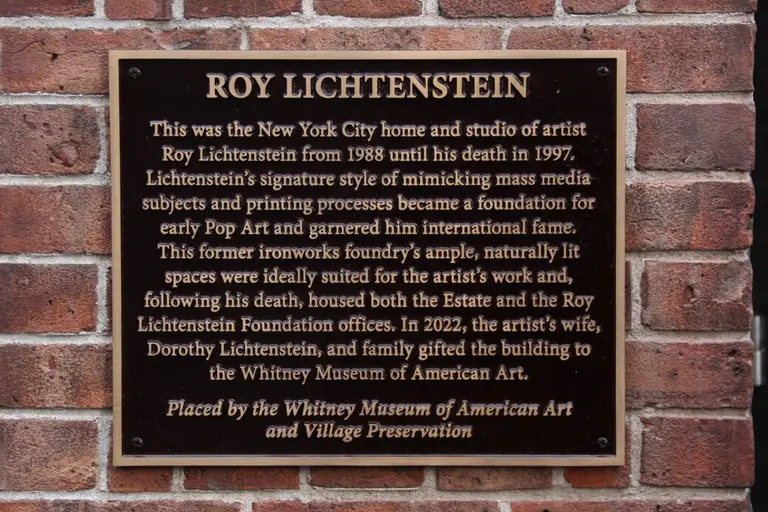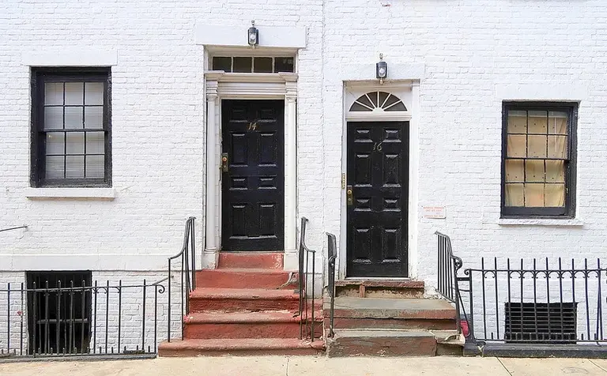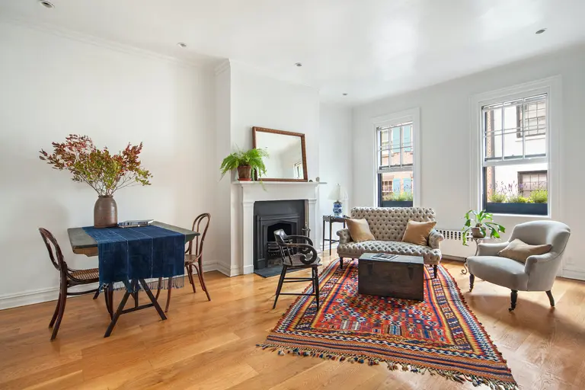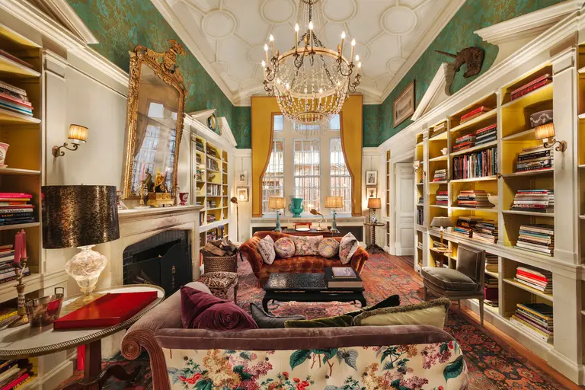Construction update: Excavation underway for Annabelle Selldorf’s Bowlmor Lanes-replacing condos
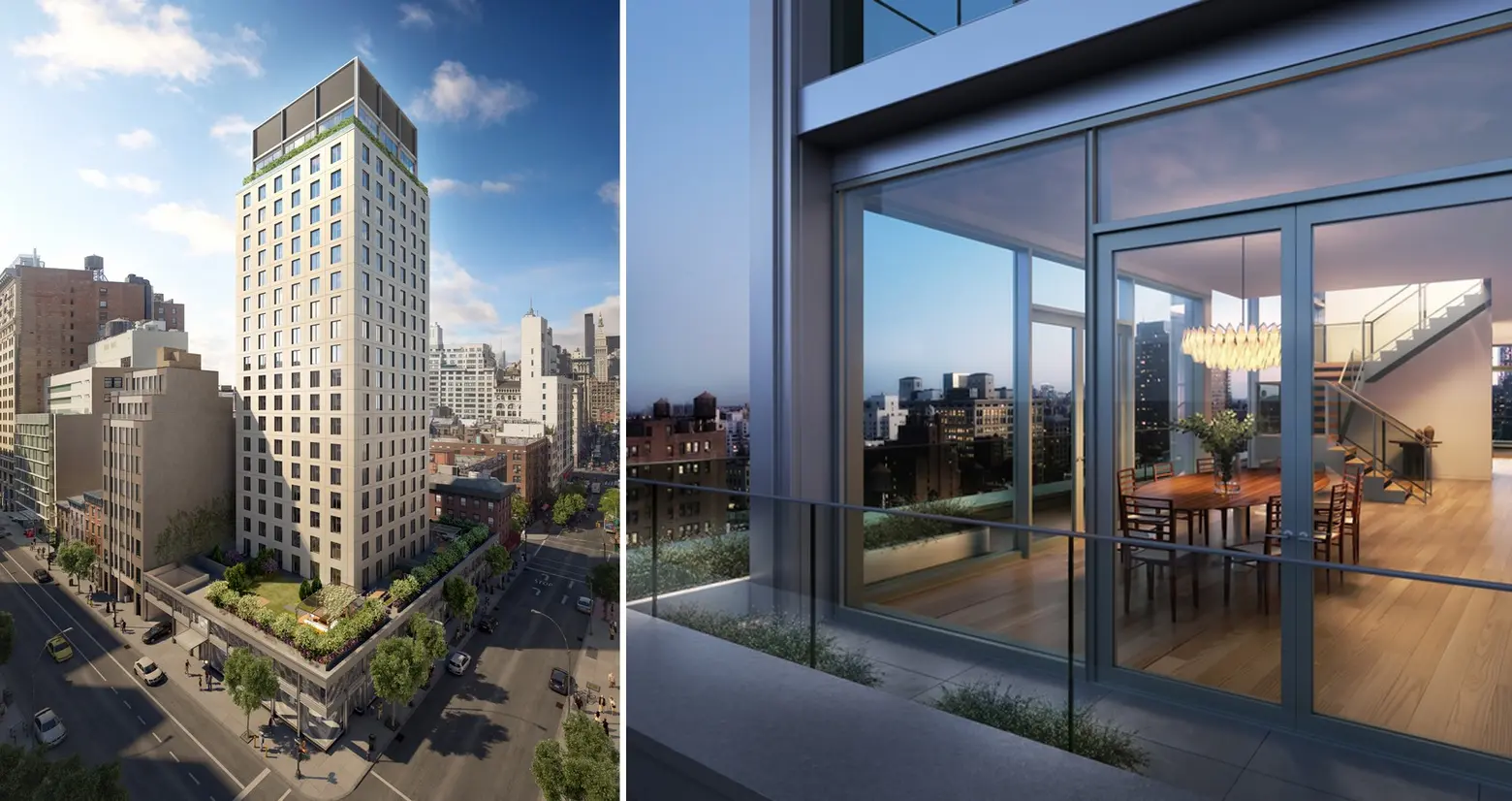
William Macklowe Company’s 22-story 21 East 12th Street (21E12) is poised to become the tallest ground-up condominium building in Greenwich Village upon completion in 2018. The development at the southwest corner of University Place and East 12th Street replaces the Bowlmor Lanes garage building, which, due to its height and incongruent massing, ruffled the feathers of watchful neighbors and community organizations. Nevertheless, the squat, five-story structure has been razed, and site excavation is well underway for New York’s maiden of modernism, Annabelle Selldorf‘s, square, cast-stone tower.
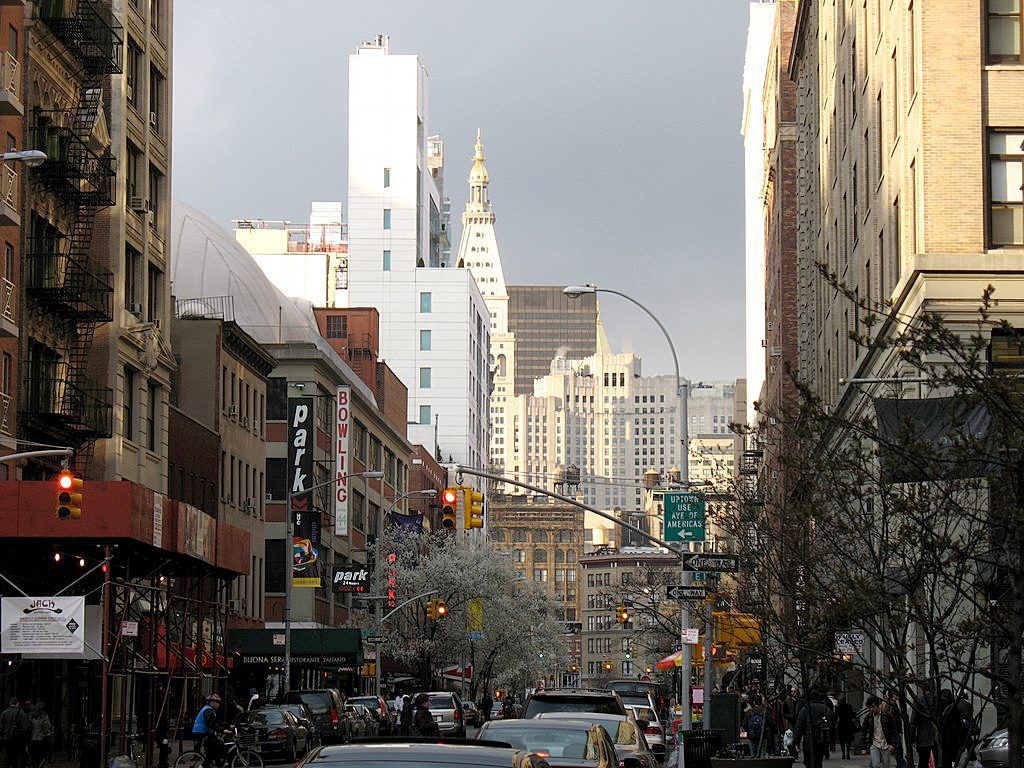
Looking north up University Place with the old Bowlmor lanes building on the left-hand side, via 6sqft
The Greenwich Village Society for Historic Preservation has been the most outspoken voice against the tower, petitioning the city to curtail future anomalies by way of a contextual rezoning that would limit building heights, restrict air rights transfers, and require buildings to meet the streetwall in this section of Greenwich Village, between Union Square and Washington Square and between Sixth Avenue and Broadway. Much of University Place’s charm stems not from its architecture, but from its unique storefronts, well maintained flowerbeds, light vehicular traffic, weekend art fairs, and the variety of its buildings dating from all eras. The street’s architectural inconsistency is likely the reason why much of it was omitted from the Greenwich Village Historic District and therefore didn’t have to be vetted by the Landmarks Preservation Commission.
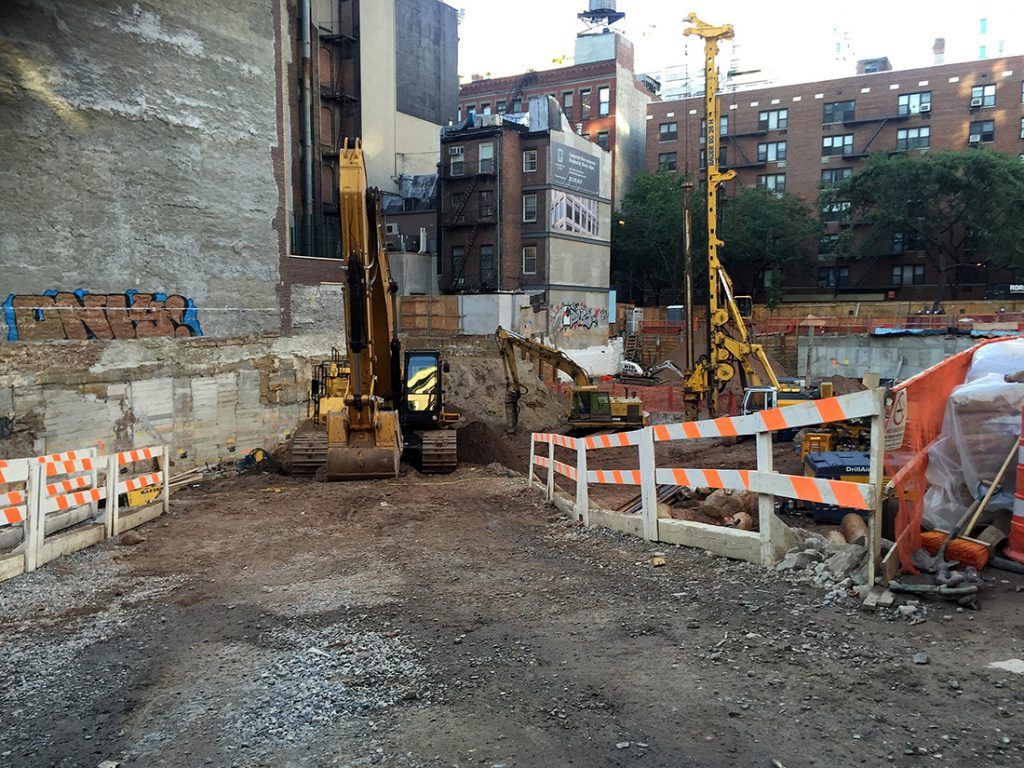
Groundwork began at 21 East 12th Street earlier this year; construction shot via 6sqft
While 21E12’s 309-foot height has been the cornerstone argument for a rezoning, buildings along University haphazardly range from two-story carriage houses to the 260-foot-tall Brevoort East. One block away the even taller, 350-foot One Fifth Avenue serves as a graceful counterpoint to the low Washington Mews beside it, and sharing 21E12’s block is the stately Cardozo School of Law building, which is nearly equal in height to Macklowe’s forthcoming tower.
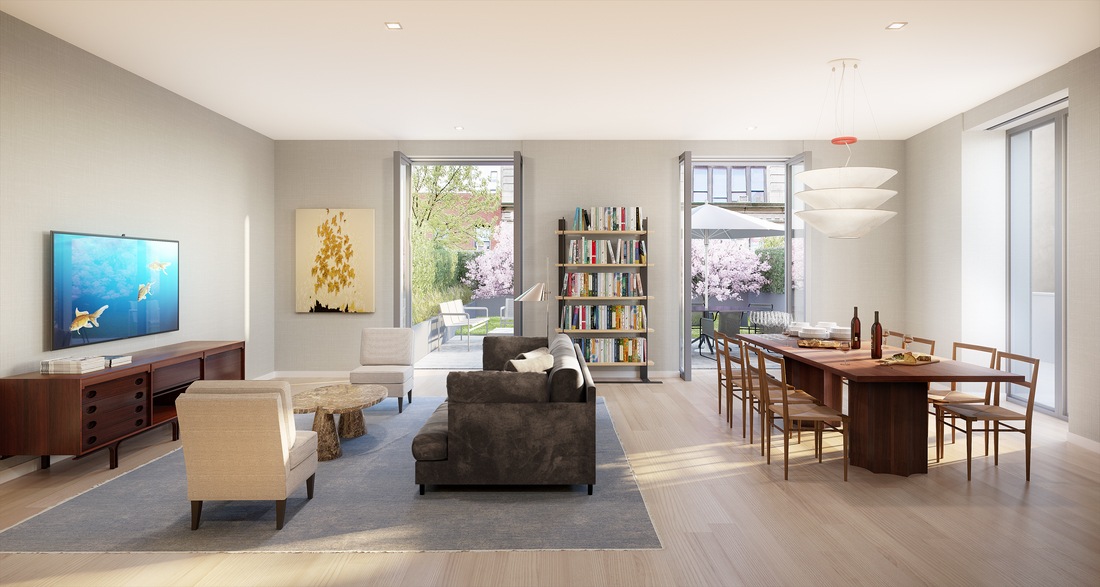
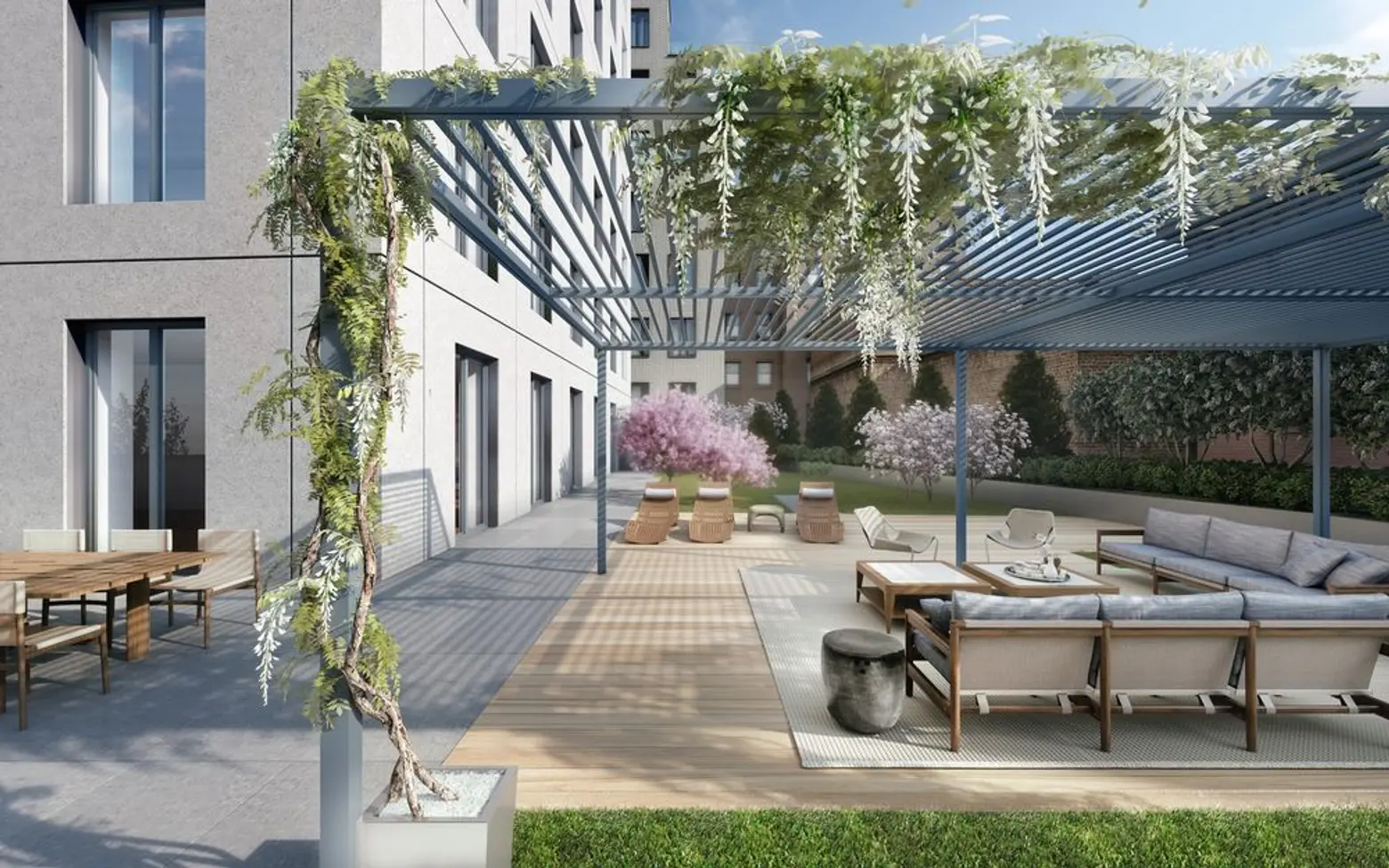
Renderings courtesy of Wordsearch
Regardless of what transpires with the rezoning push, 21 East 12th will add another kink to University’s motley streetscape. It breaks from the street’s typically high and tight streetwall and presents a one-story metal and glass retail podium along its more than 280 feet of combined street frontage. The base generously cushions a free-standing tower, granting building residents unparalleled light and air, while also yielding a common garden area and two sizable private terraces for a pair of “townhouses” below.
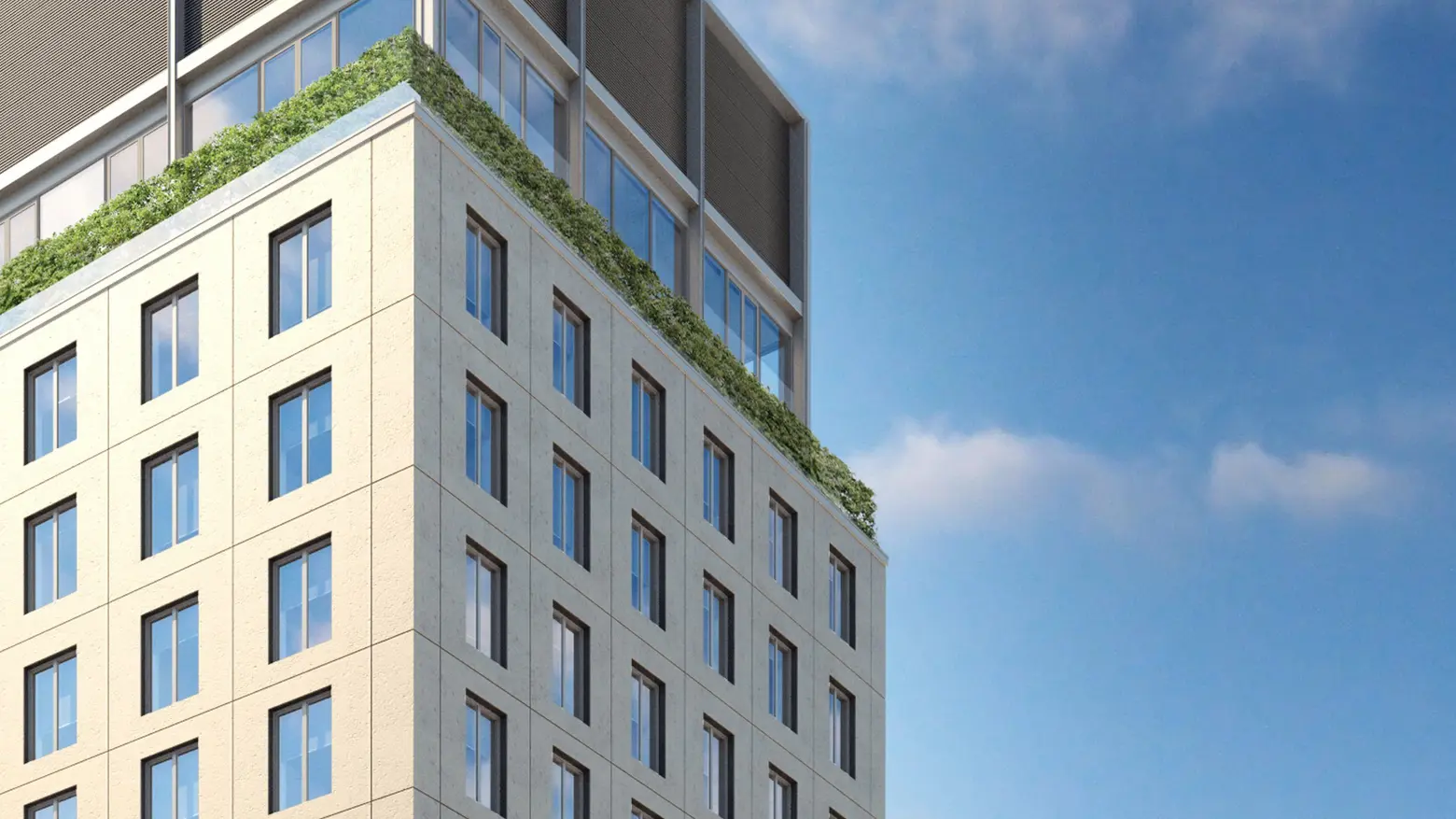
The main shaft of the tower is clad in board-formed concrete, buffed and treated to diminish the material’s rawness. Selldorf’s David Zwirner Gallery in West Chelsea uses a similar finish that resonates with the industrial character of its neighborhood. While the finish is no doubt elegant, here in bricky Greenwich Village, it’s a curious choice. A simple grid of double-paned 8’ x 5’-6” casement windows wrap the tower, providing exposures in every direction. According to the sales team, views begin roughly from the 7th floor and, depending on the unit’s direction, may include the Empire State Building, Union Square Park and/or the downtown skyline. A setback near the buildings crest marks another material change back to metal and glass. Anticlimactically, austere panels of metal grillwork and steel beams crown the building and enclose its rooftop mechanicals.
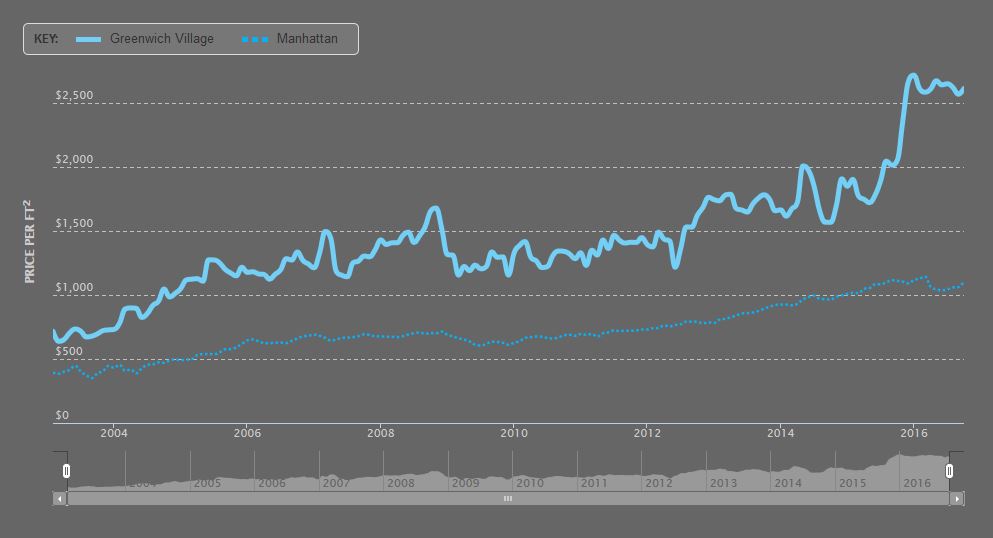
Greenwich Village median closing price per square foot of condos, via CityRealty
When listings officially hit the market earlier this summer, a deluge of early buyer interest resulted in the most signed contracts recorded in a single week in more than two years. According to Olshan’s weekly report of high-end sales, “In one fell swoop, a total of 16 sales north of $4 million including two penthouses” fell into contract for the building. The full-floor penthouses had asking prices of $16.5 and $14.75 million.
Current availabilities are priced at an average of $3,104 per square foot, and the robust sales are partly due to the dearth of new construction condo inventory in this part of the Village. As per CityRealty, there are just 58 condominiums available for sale in the neighborhood, with the median condo asking price standing at $2,573 per square foot or $5.76 million. Remaining units at 21E12 include one- to four-bedroom layouts priced between $2.425 million and $8.85 million.
Homes feature wide plank white oak flooring and custom solid eight-foot wood entry doors with a painted graphite finish and Selldorf Architects-designed hardware and trim throughout. All units are outfitted with Asko washer and dryer bundles, large closets with integrated lighting, and light fixtures in hallways designed by Selldorf Architects.
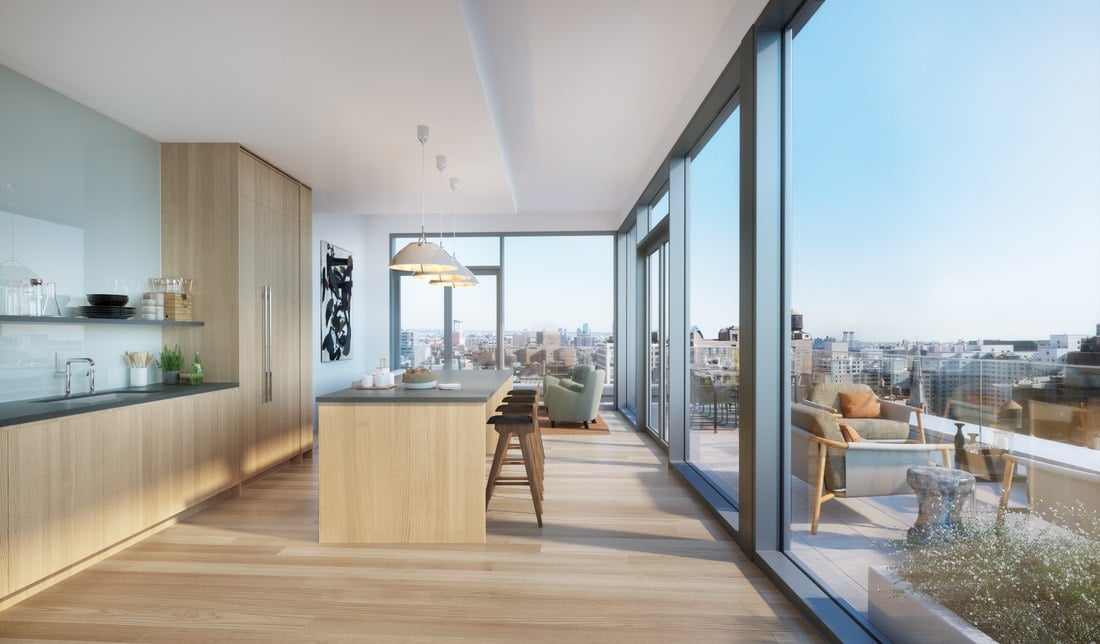
Kitchens are appointed with Waterworks fixtures, white oak cabinety by Valcucine, La Pietra Lavica stone countertops, Sub-Zero refrigerators and freezers, and wine fridges.
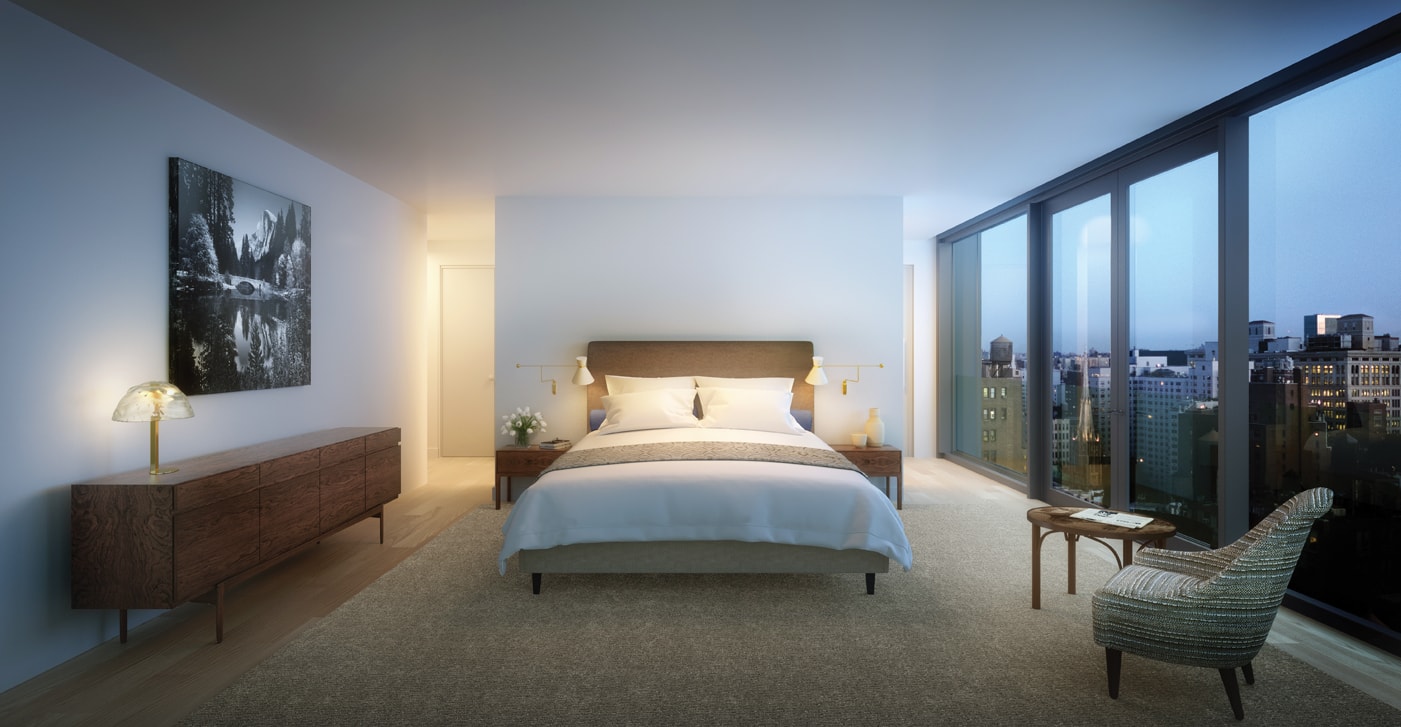
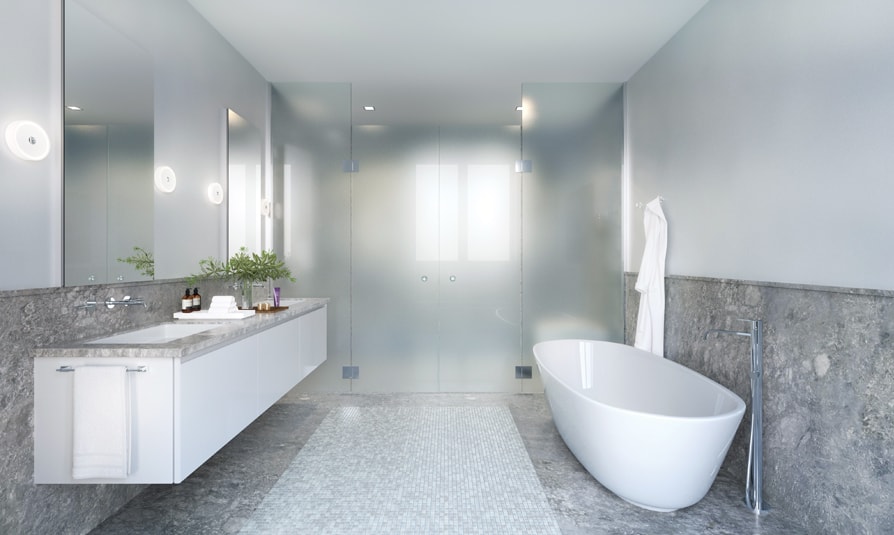
Master baths have separate showers with thermostatic controls by Waterworks and sculptural free-standing soaking tubs. Floors are sheathed with Sicis Glass Mosaic Tile with Bardiglio Lucca Marble border and walls. Double sinks are provided with wall mounted Waterworks faucets paired with Robern medicine cabinets and Flos minibutton vanity sconces.
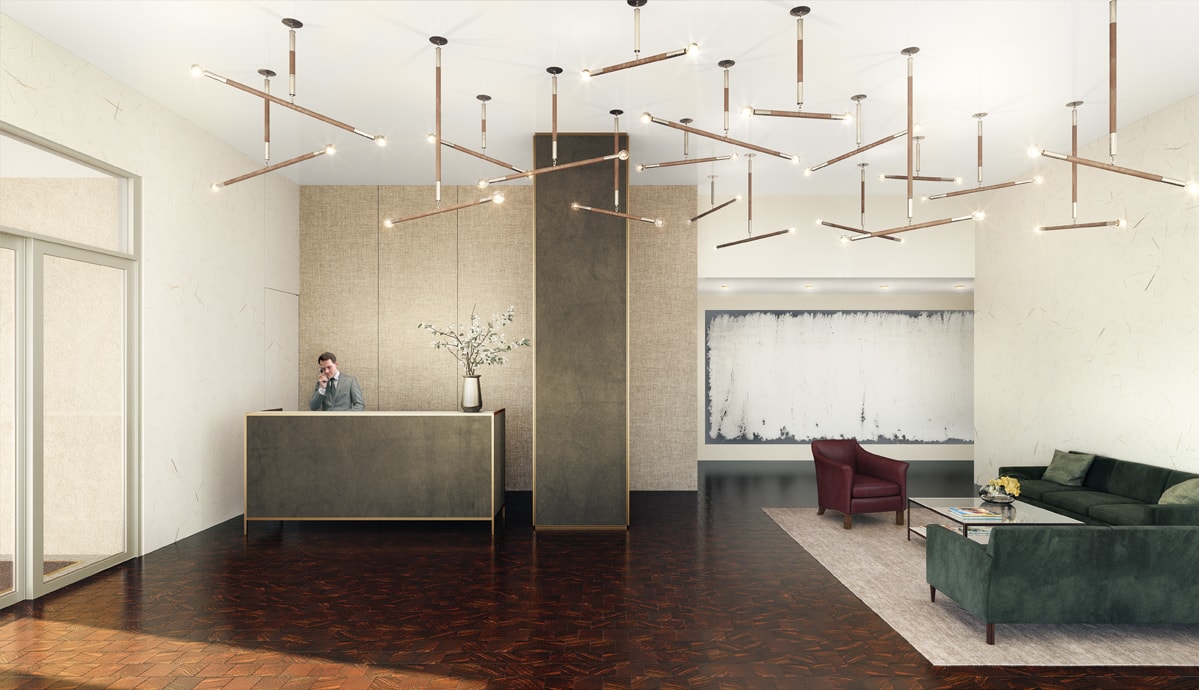
Amenities will include a 24-hour attended lobby with artwork by Harold Ancart, a more than 200-car parking garage, residents’ lounge complete with large entertaining terrace and outdoor gas barbecue grill, children’s Playroom, fitness room, and a live-in superintendent.
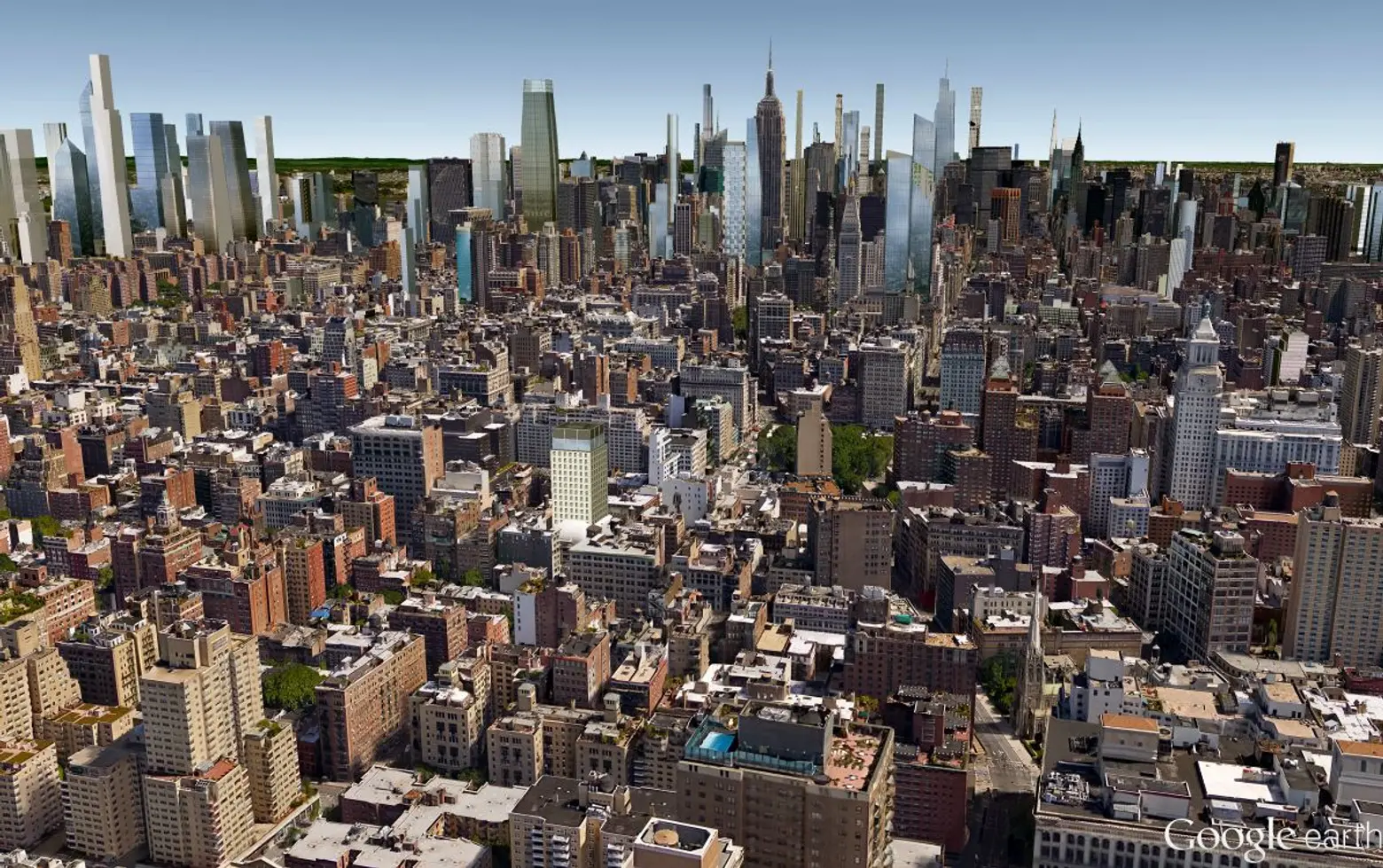
Google Earth rendering with 21E12 in the center, via CityRealty
The leasing of the retail spaces will be handled closer to the project’s completion and the tenant mix remains undetermined. According to Selldorf, “The two story retail base has expansive storefront windows interrupted by dark aluminum mullions that create an intimate rhythm and scale.” Chances are the quality of the retail spaces and its tenants will make or break the building’s opening reception.
Find listings for 21 East 12th Street on CityRealty.
RELATED:
- First Look: The Annabelle Selldorf Condos Replacing Bowlmor Lanes in Greenwich Village
- First Look at 23-Story Condominium Replacing Greenwich Village’s Bowlmor Lanes
- Sales begin at Annabelle Selldorf’s 42 Crosby Street, Soho condo with $1M parking spots
Renderings courtesy of Selldorf Architects
