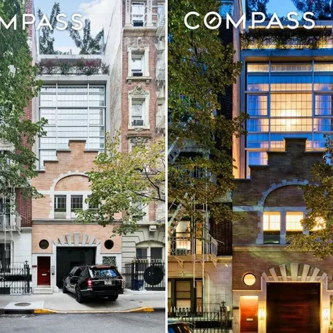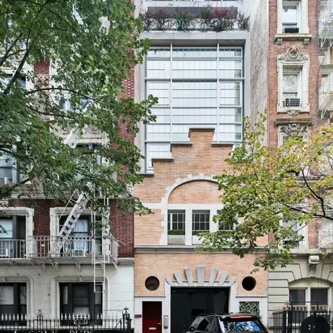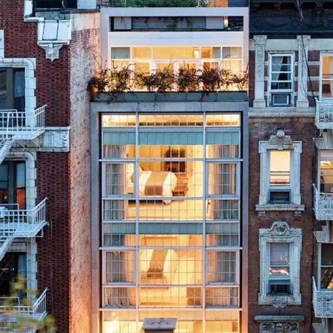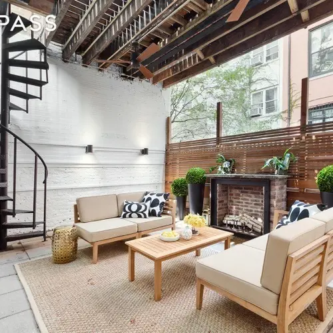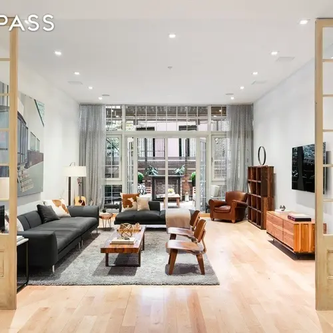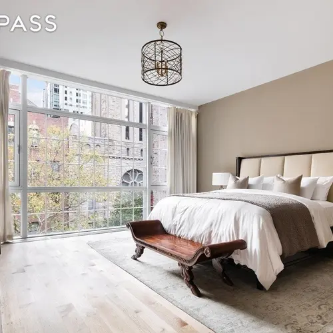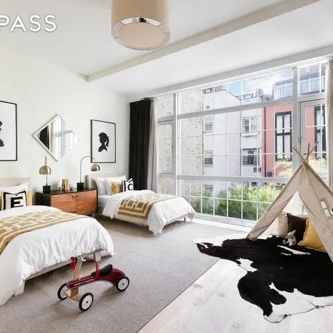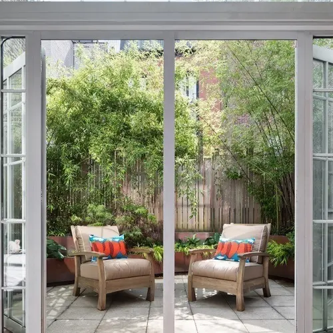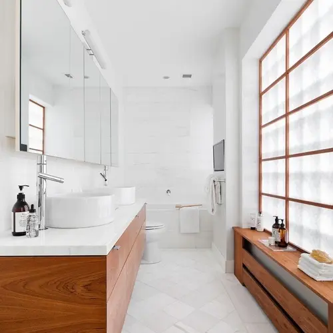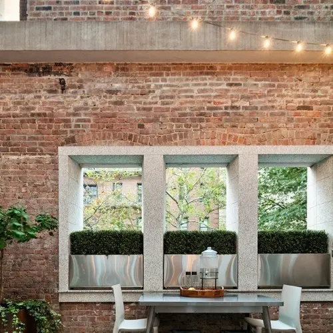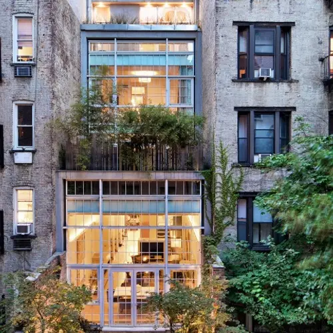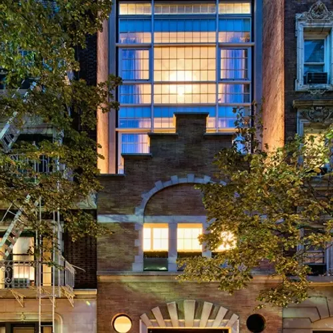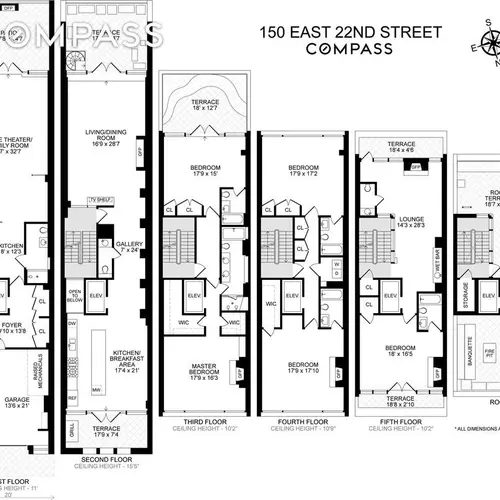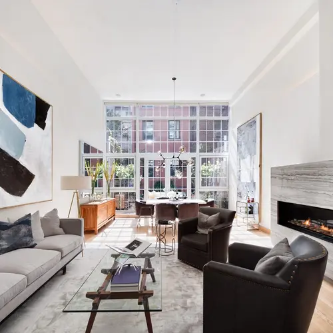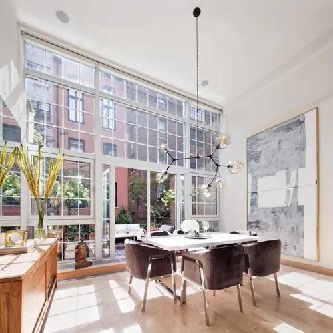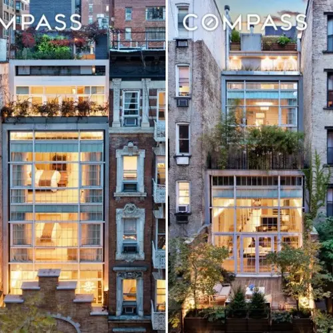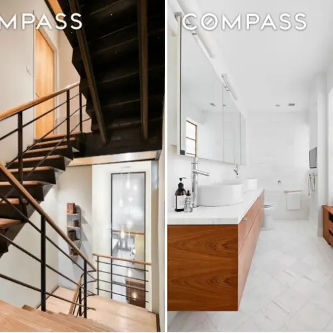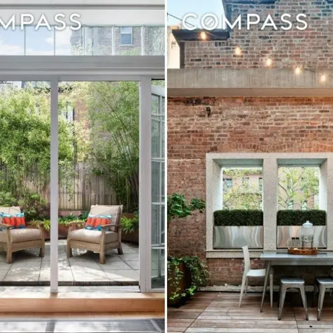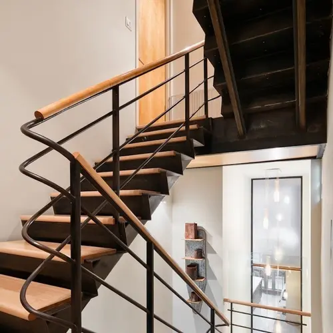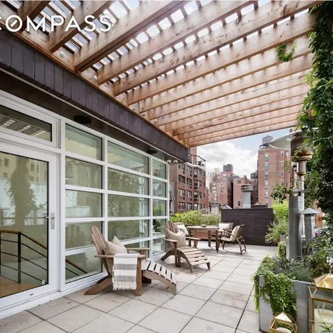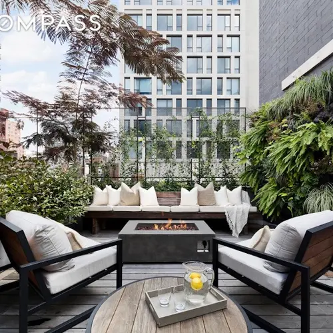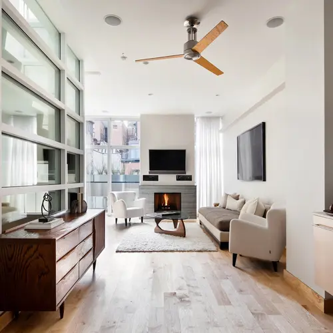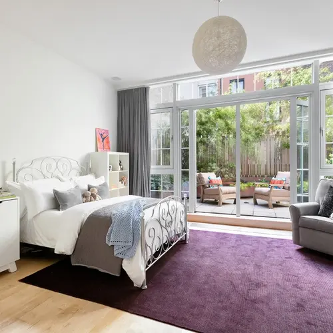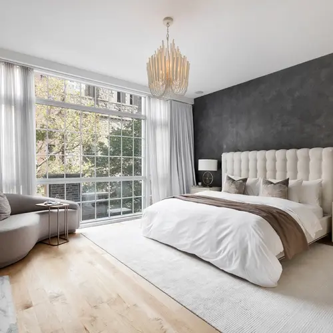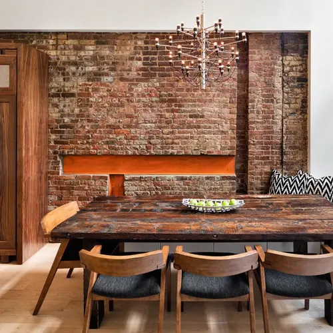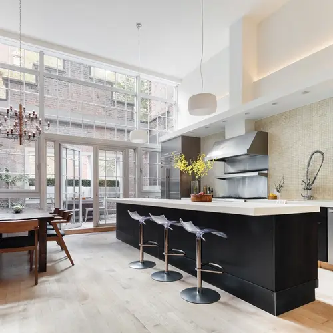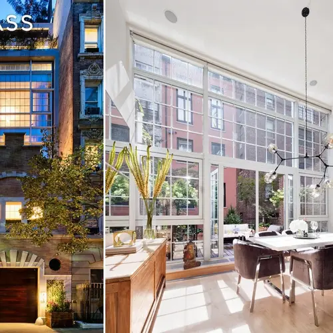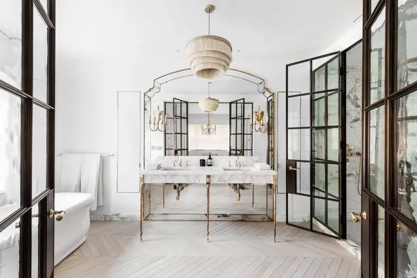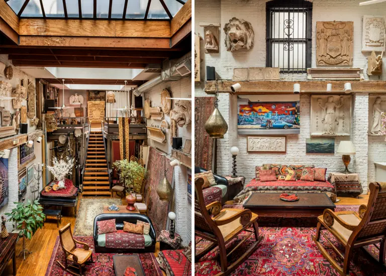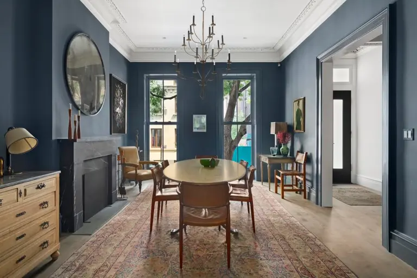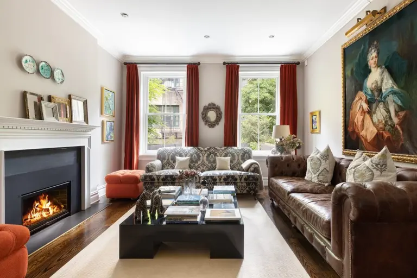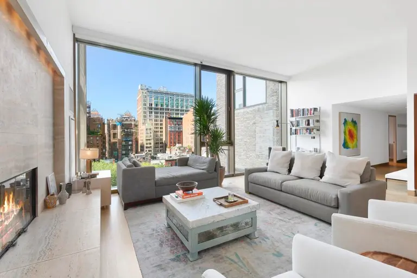1890s carriage house fronts a glass-walled Gramercy home with six terraces for $16.8M
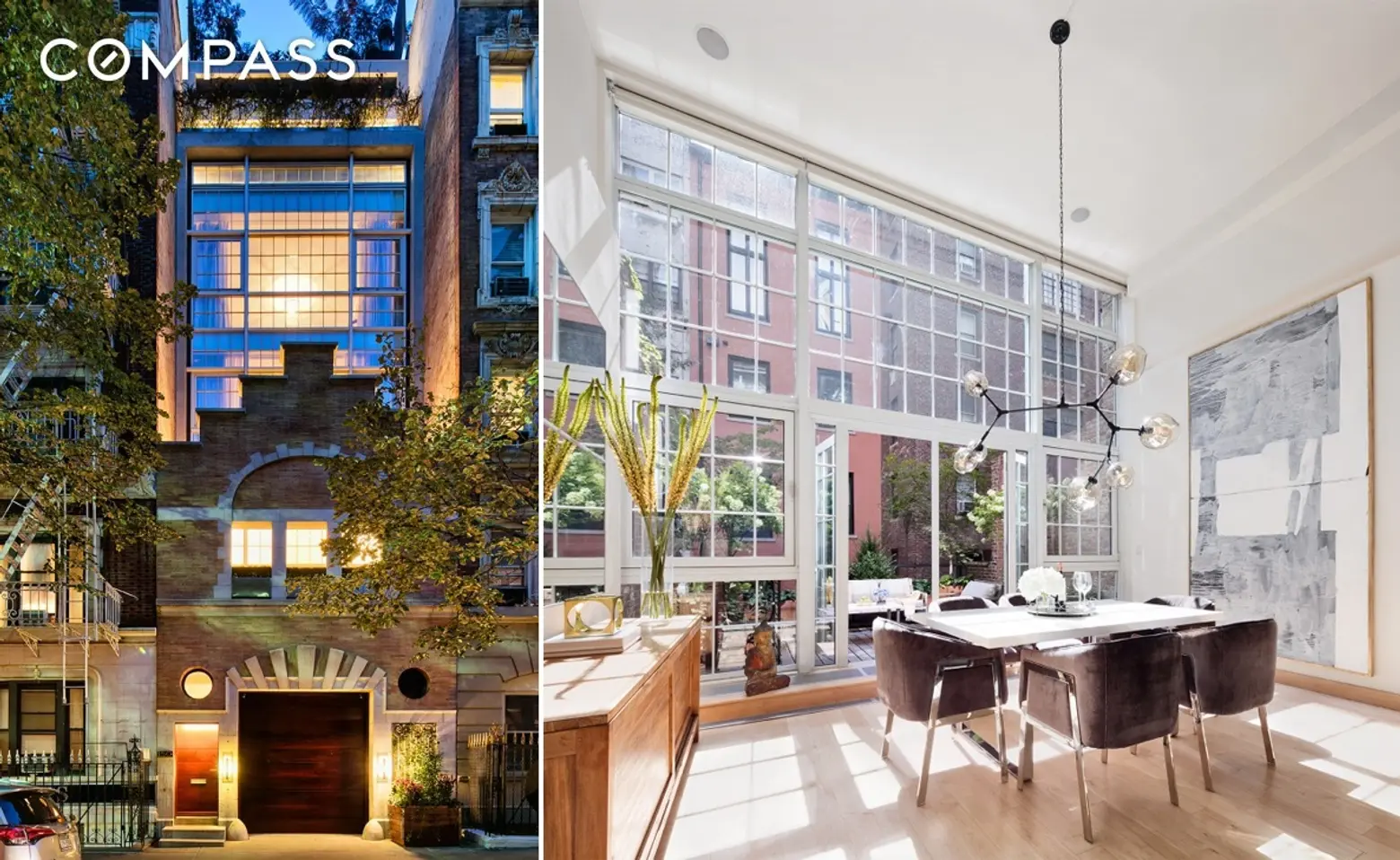
A block from Gramercy Park, 150 East 22nd Street lies just outside the borders of the Gramercy Park Historic District, but the property’s owners have preserved and restored one of the most substantial carriage houses still in existence in the coveted neighborhood. The original carriage house, commissioned by one Miss E.L. Breese, a prominent New York socialite known for her rare (for the time) level of independence, was constructed in the Neo-Flemish style in 1893. It now functions as a private garage for the home, its uniquely decorative façade enveloping the front of a thoroughly modern five-story townhouse–on the market for $16.8 million–that spans nearly 7,000 square feet and boasts an elevator, six bedrooms and six terraces including an amazing rooftop paradise.
Built in 2006, this rare townhouse offers 15-foot ceilings on the parlor floor and floor-to-ceiling windows in every room. Six landscaped, irrigated private outdoor spaces are filled with lush plantings; take the elevator all the way up to the rooftop ipe deck for sunset cocktails and skyline views surrounded by a manicured garden with a fire pit, a pergola and a green wall.
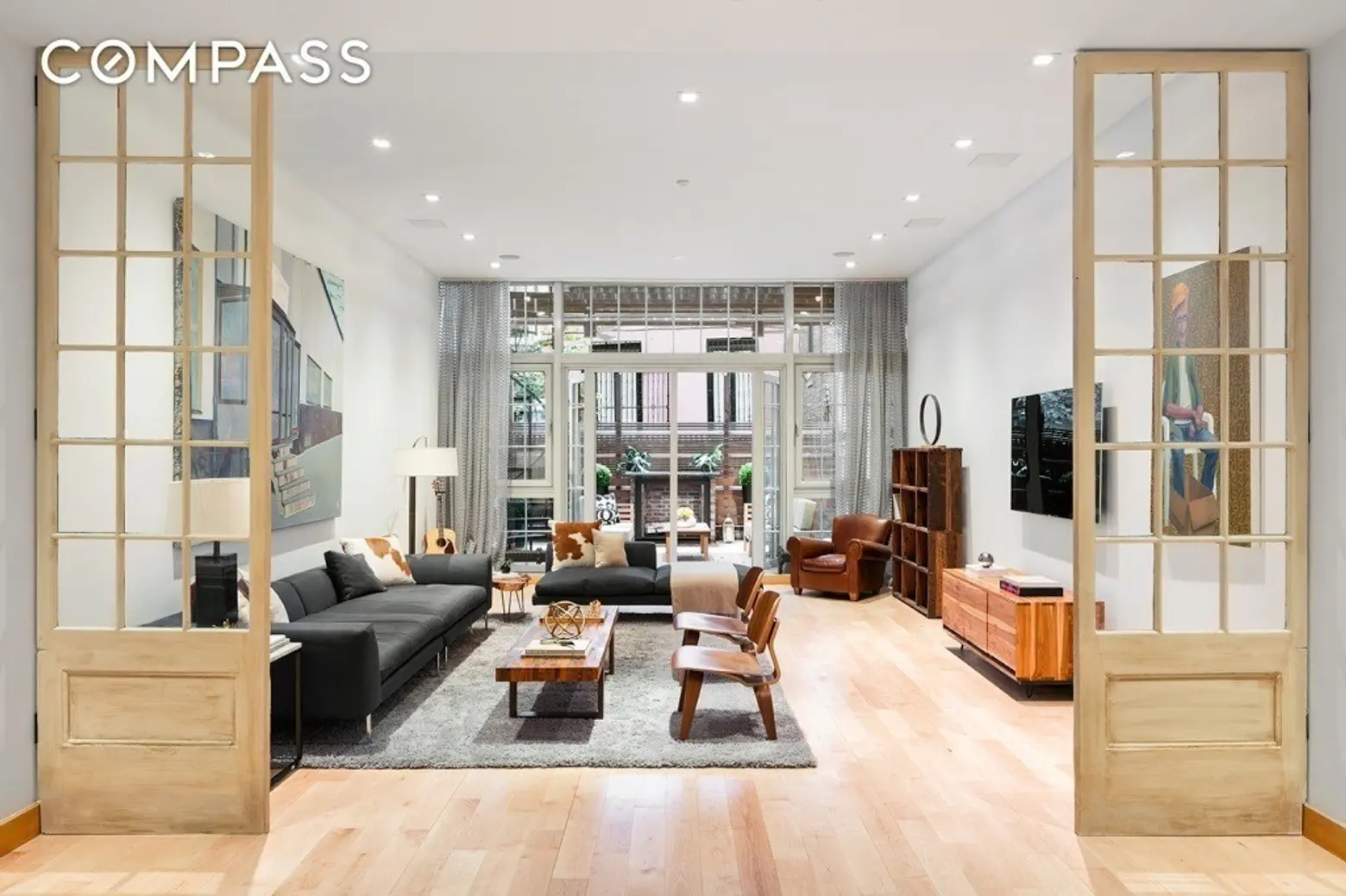
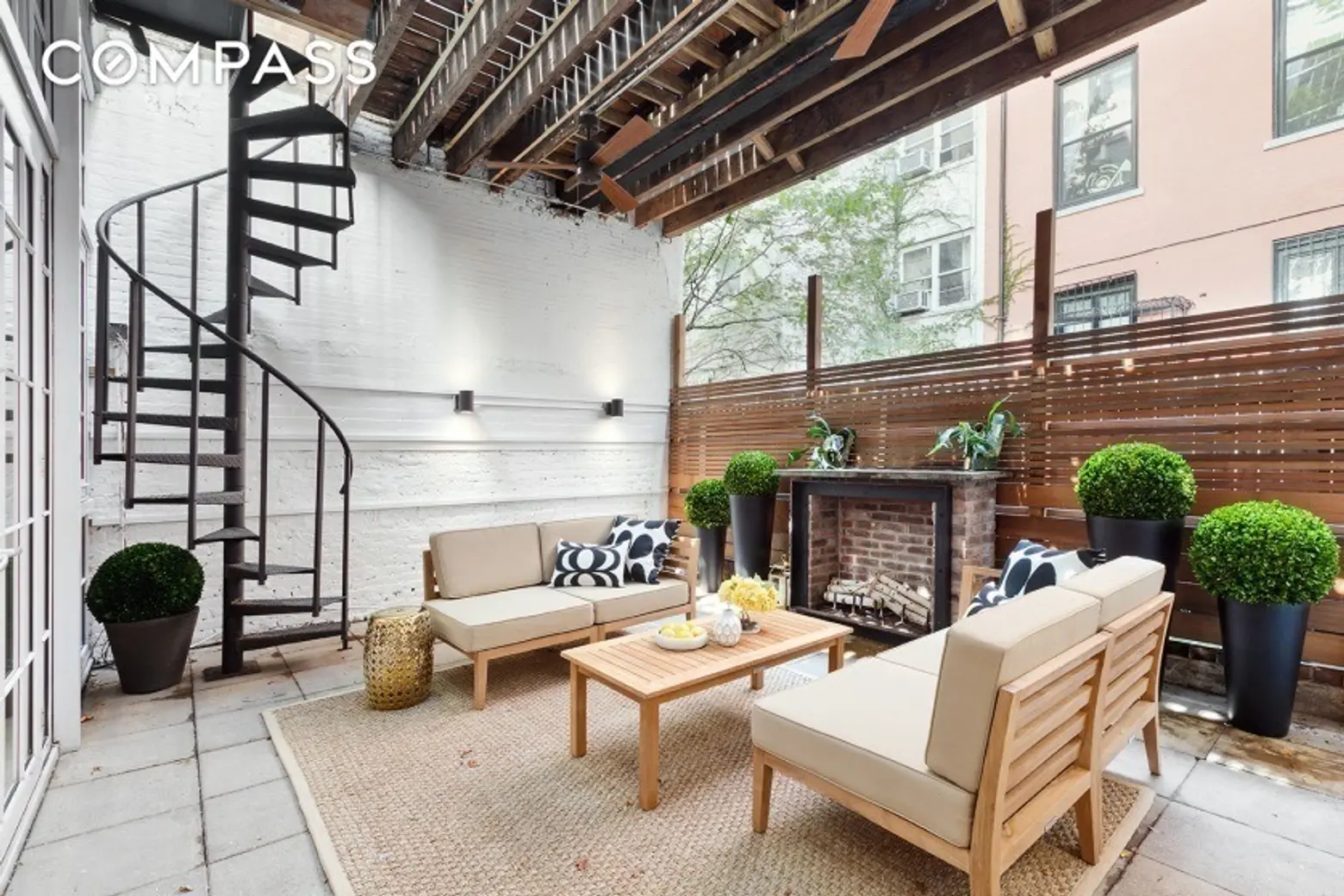
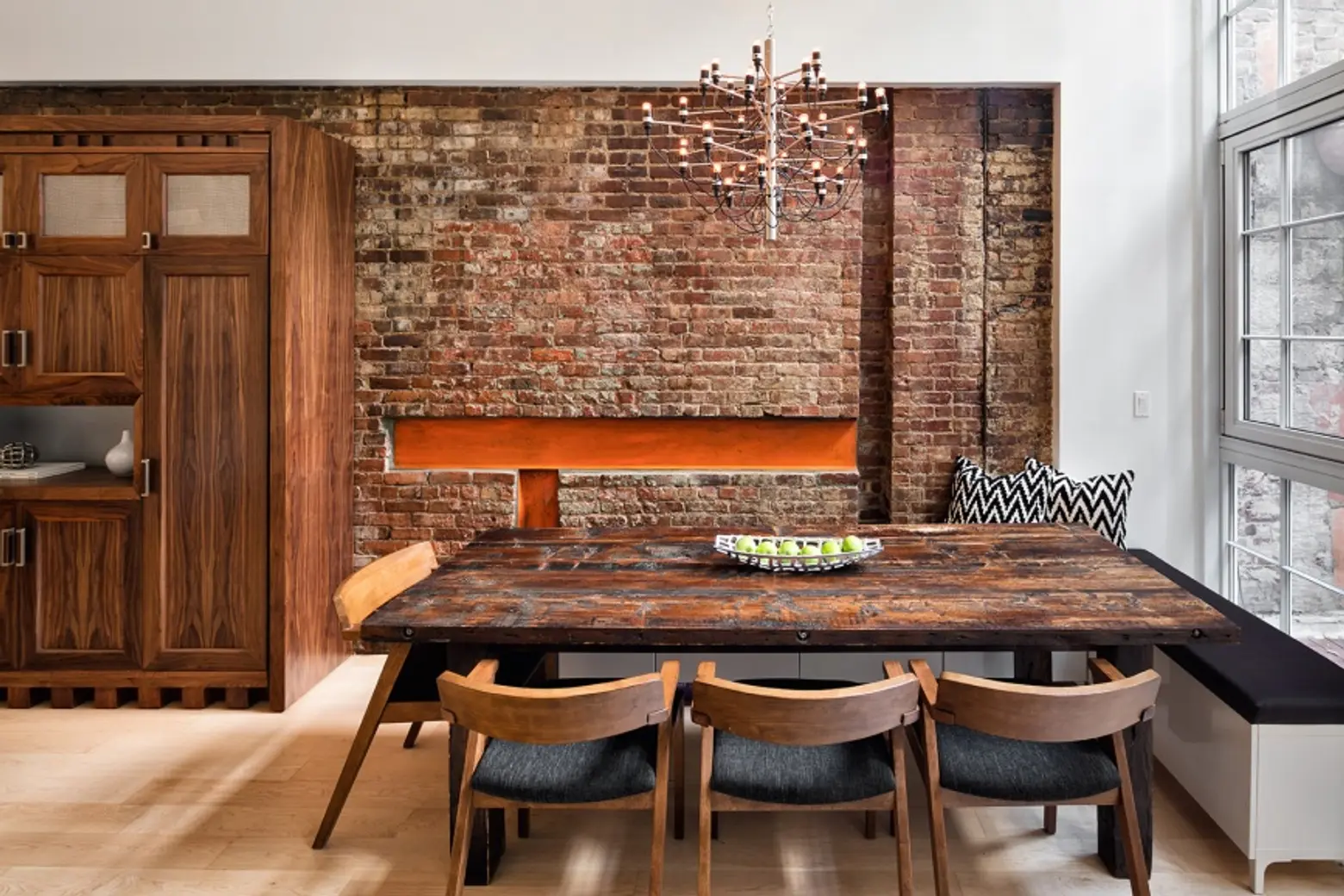
Beginning on the ground floor, the aforementioned garage comes with plenty of space for storage. From the foyer you’ll enter a spacious entertaining room with a home theater system; just off this room is a garden-level patio with a decorative outdoor fireplace–an ideal outdoor party space or play area. Designed to also function as a separate guest/staff apartment, this floor has a full bathroom and a concealable kitchen with a Viking four-burner range, a Liebherr refrigerator and a Miele dishwasher.
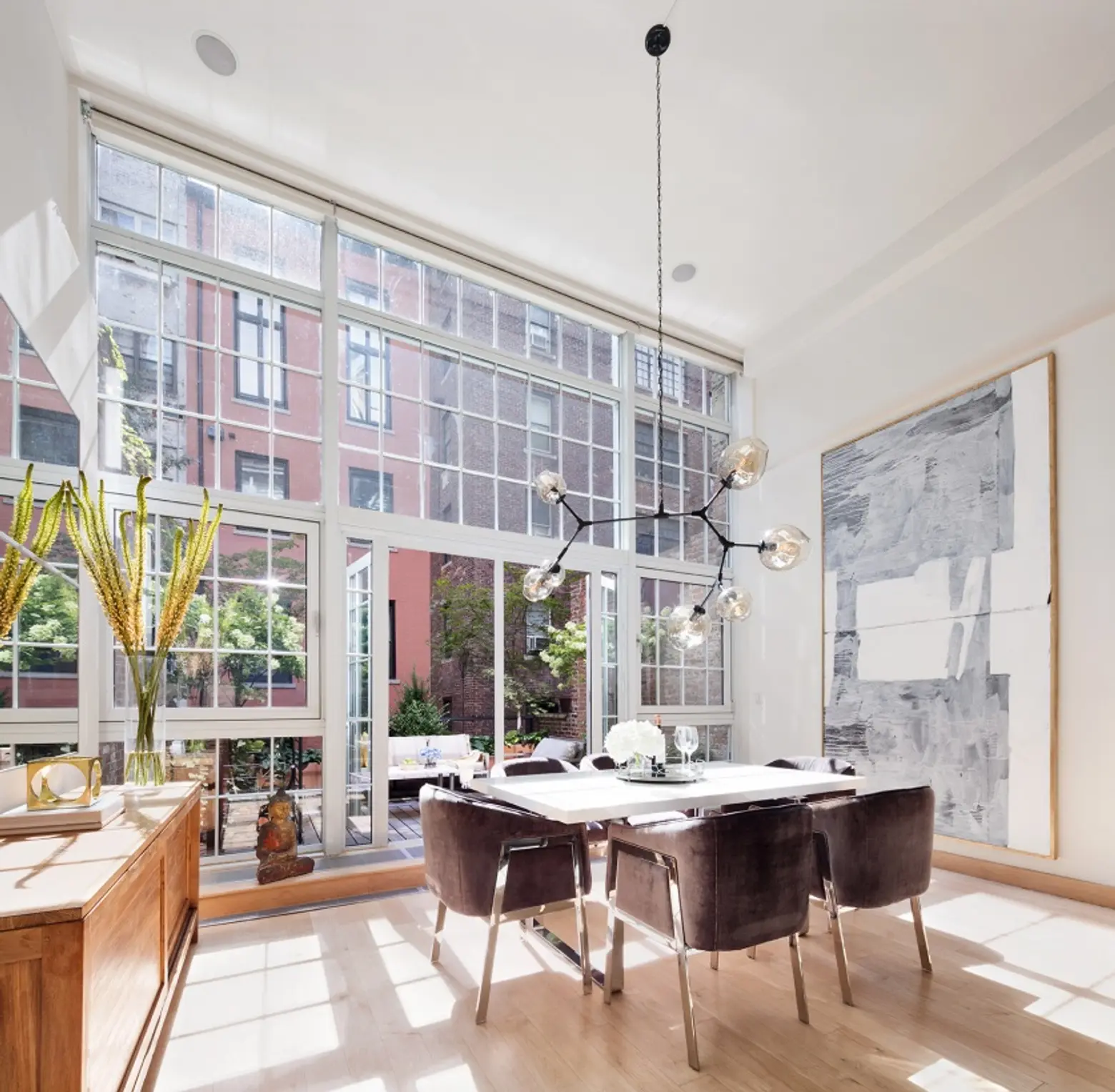
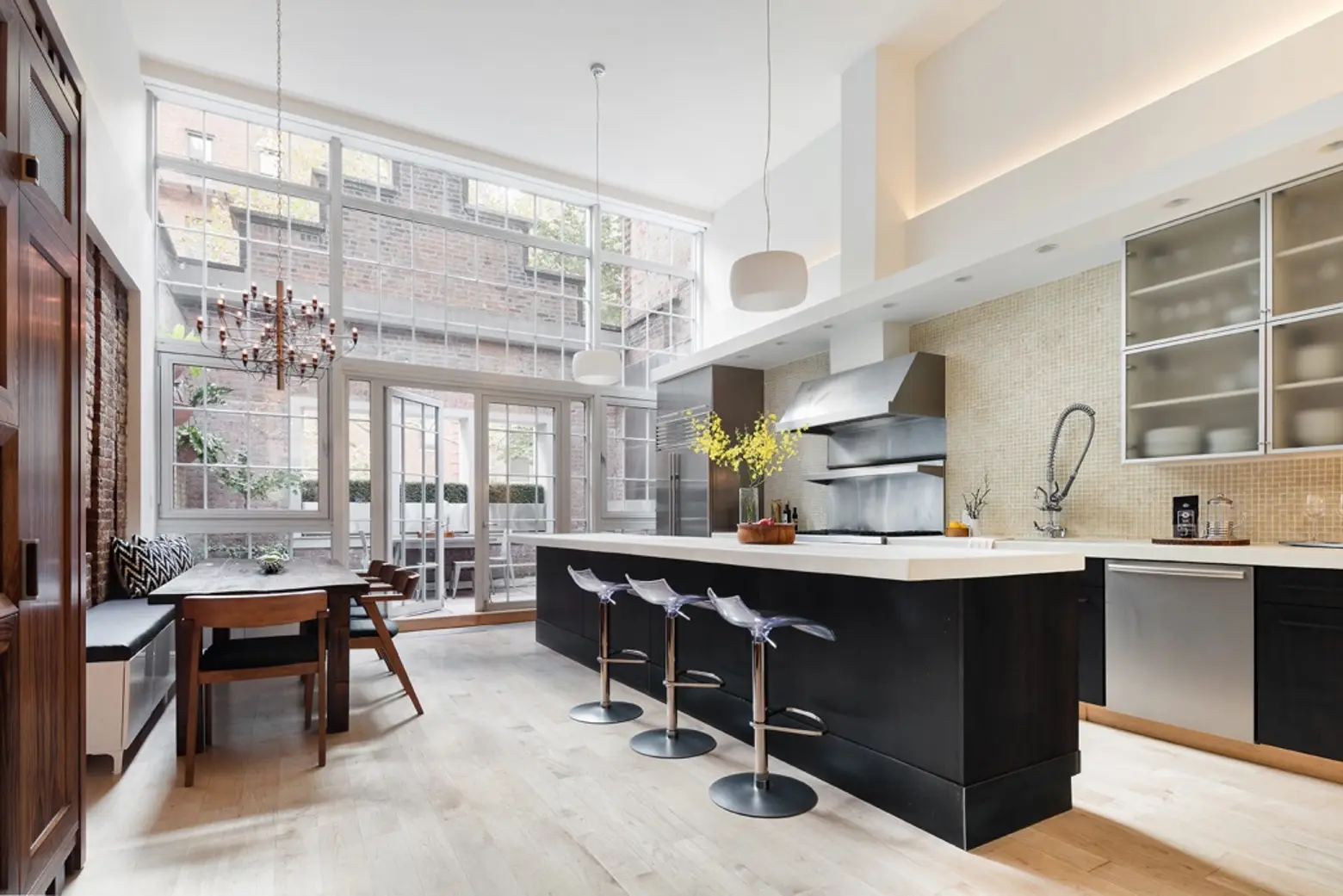
The stair hall on the parlor floor leads to a grand formal living room with a dining area and a loft-like open kitchen and two spacious outdoor terraces. Here you’ll find soaring ceilings and remarkable details like a marble-clad six-foot wide spark ribbon fireplace in a space as suitable for large gatherings as it is for casual and intimate milling about. French doors lead to a beautifully planted and furnished terrace with a waterfall built into the original structural framing walls of the historic carriage house.
A gallery-scaled wall on this level is made for showcasing art collections. At the other end of the floor, a chef’s kitchen is outfitted with Boffi black oak cabinets, a polished concrete-topped island and a suite of top-of-the-line appliances. The original façade of the house shelters a set-back terrace off of the kitchen that can be opened by double doors to find a Viking outdoor gas grill and a seating area.
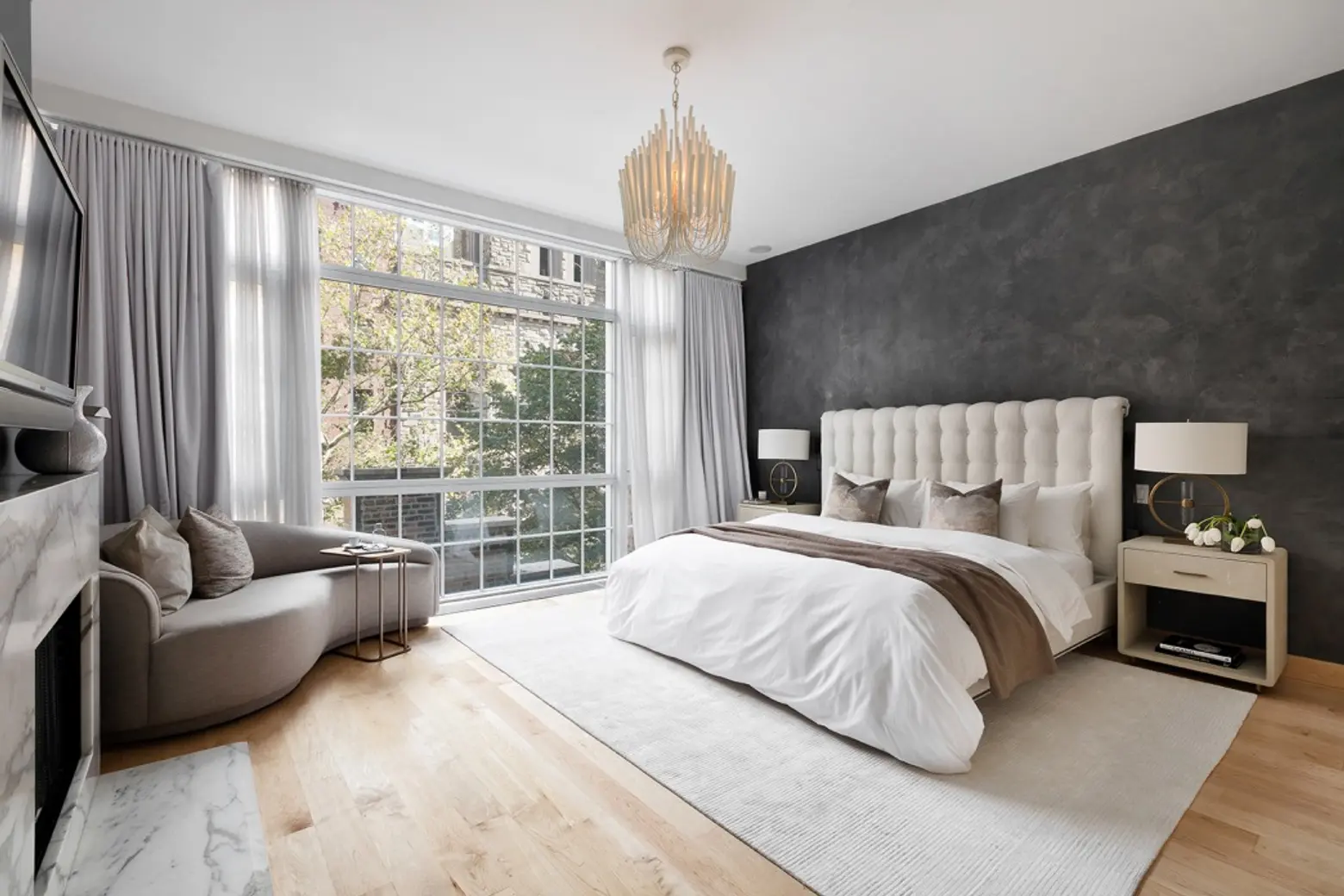
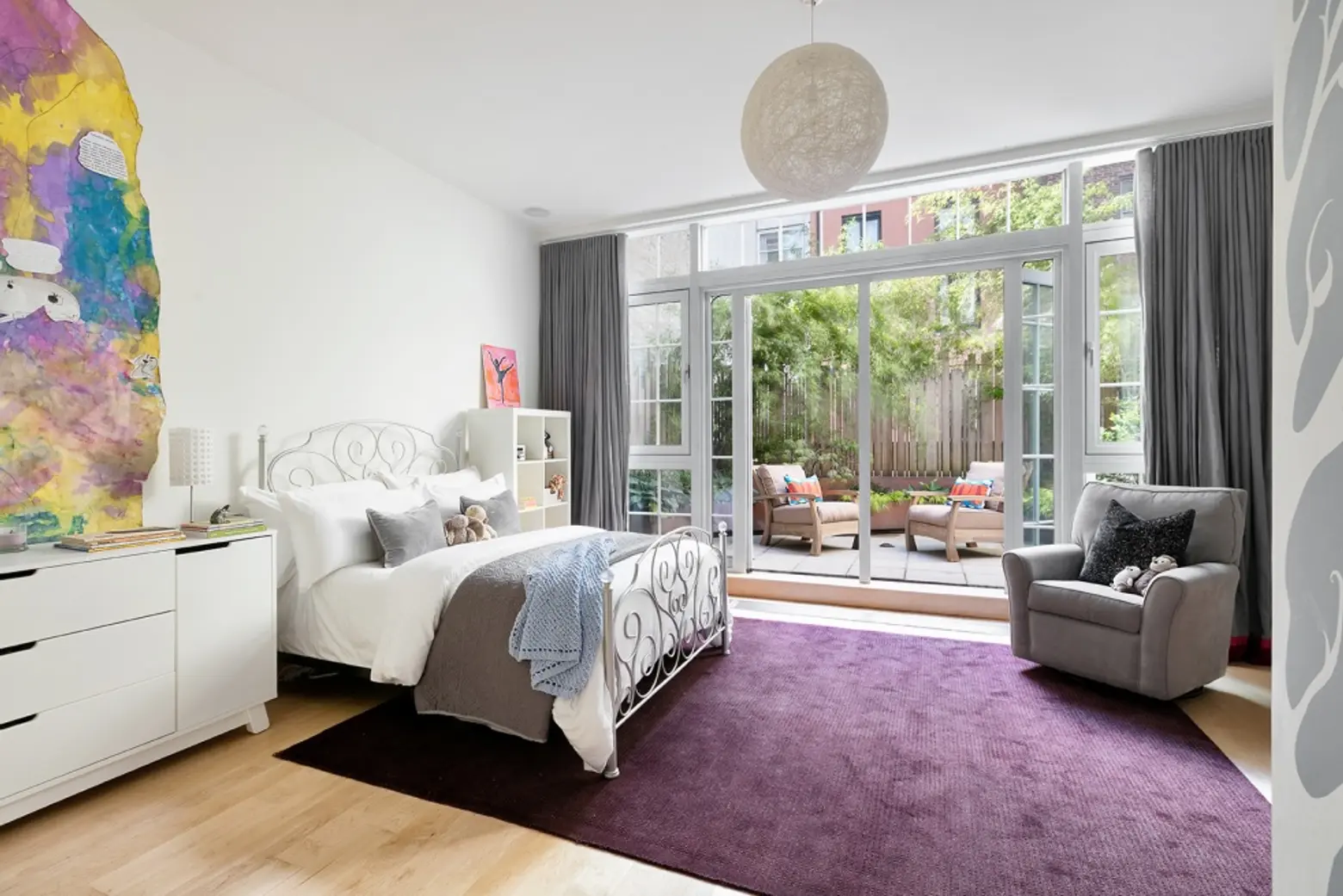
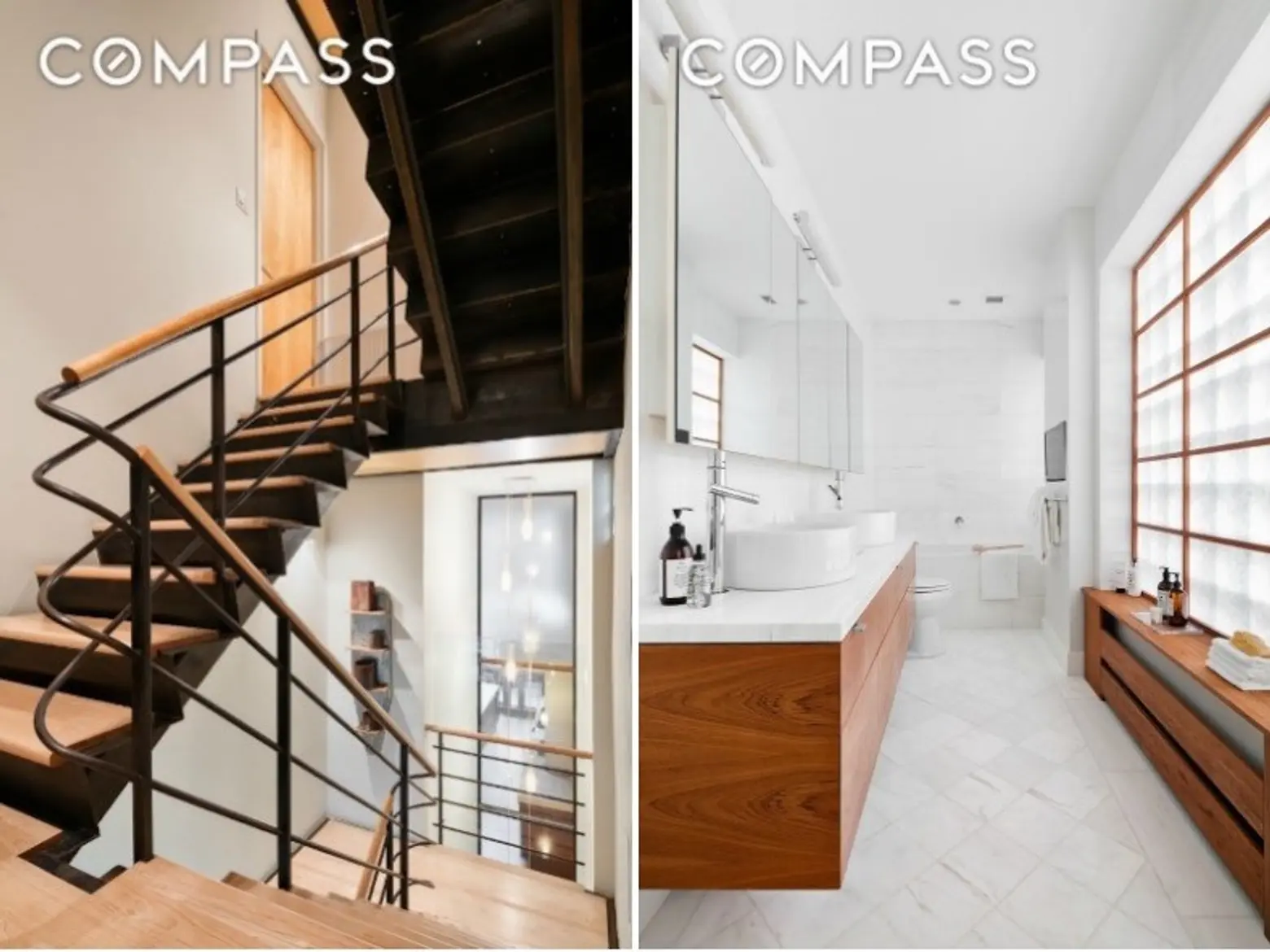
On the third floor, the master bedroom suite features a marble-clad gas fireplace, two large walk in closets and a luxurious master bath. A second bedroom suite offers the charming surprise of a very private terrace protected by tall bamboo plantings and a wood privacy screen with townhouse views beyond. Every floor can be closed off from the staircase, enabling rooms like this to easily function as a sitting room and study as part of a full-floor master suite.
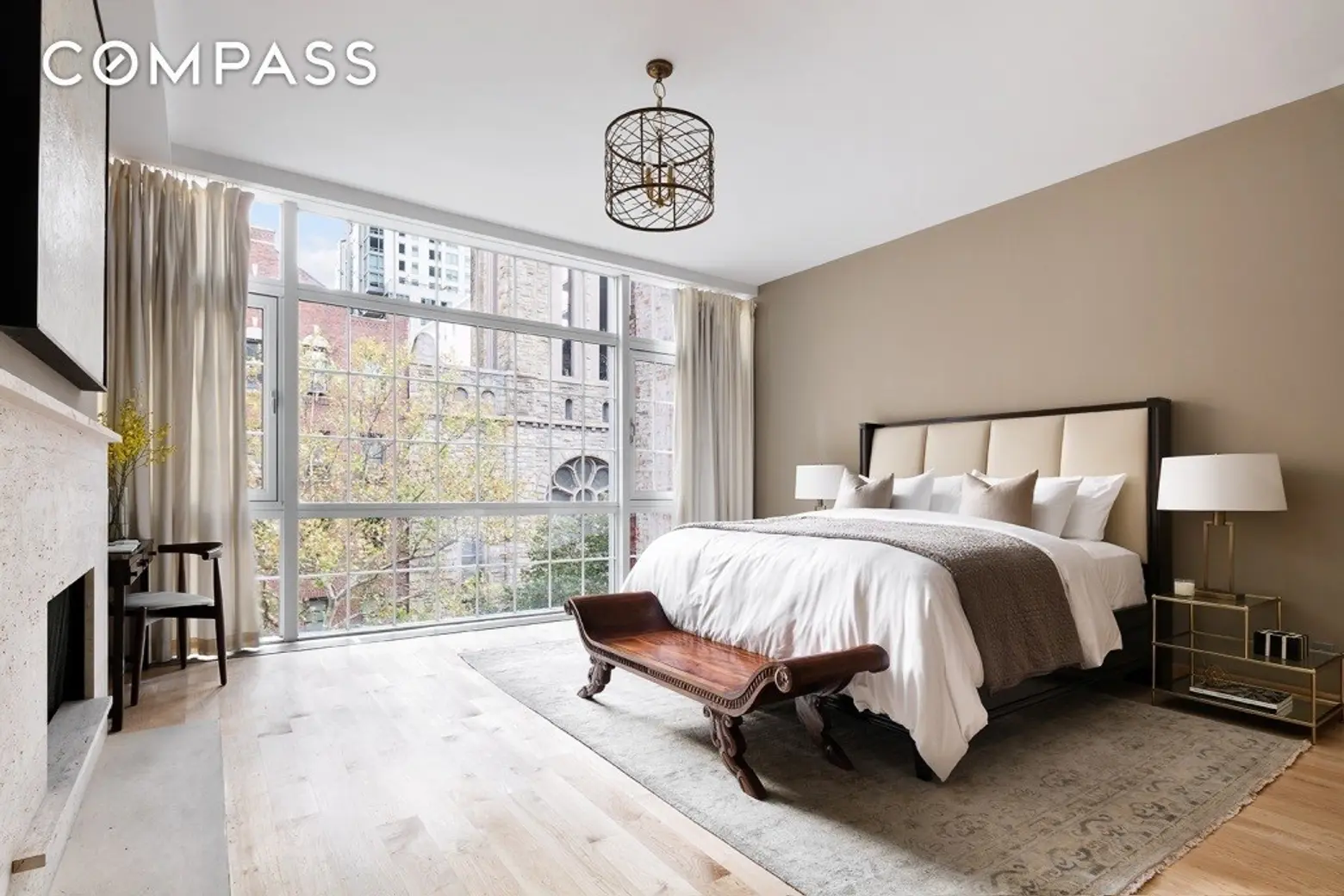
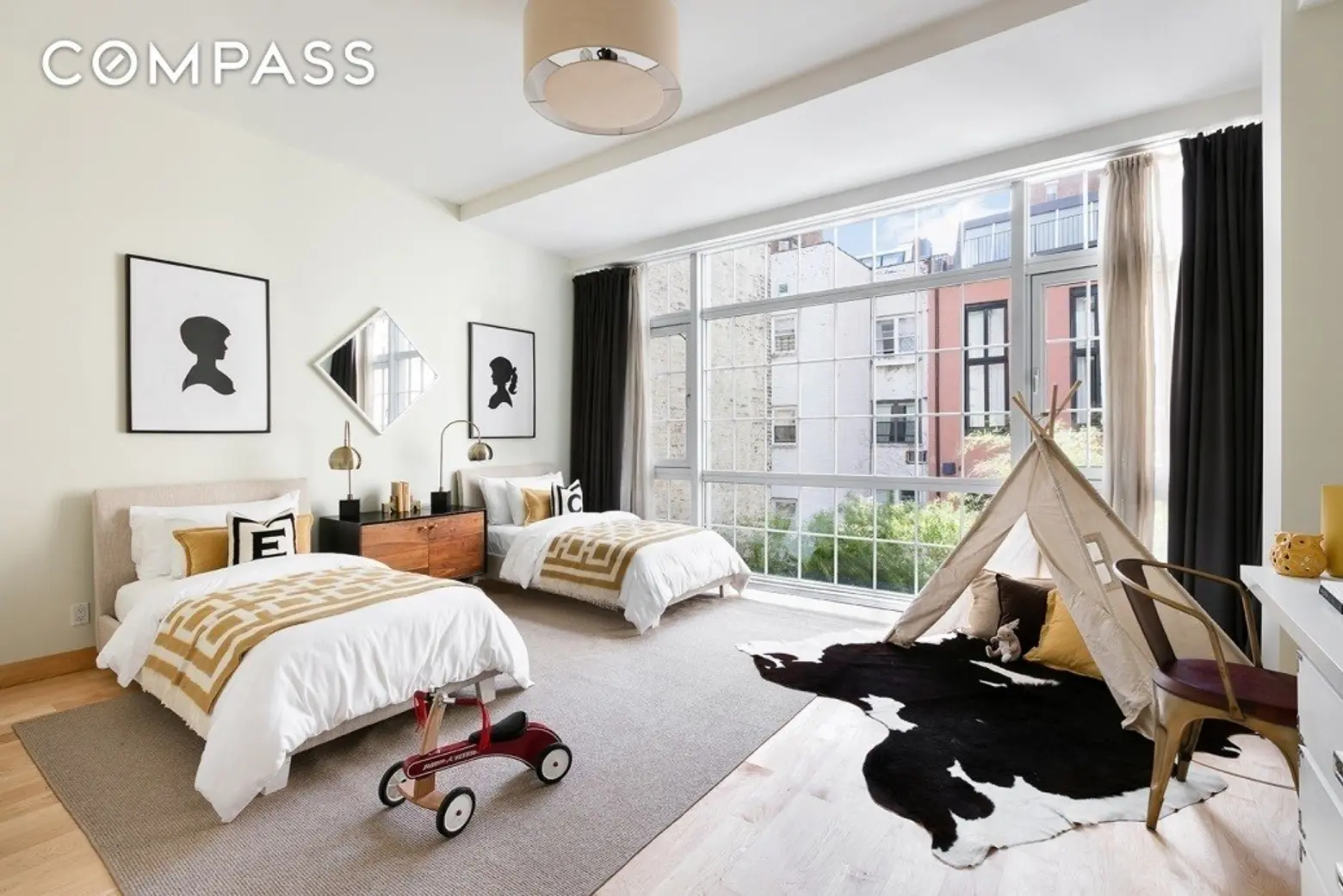
The fourth floor is home to two large bedrooms, each with en suite bathrooms and lots of storage space. The north-facing suite features a gas fireplace and a walk in closet. Between the bedrooms is spacious hall with a laundry room.
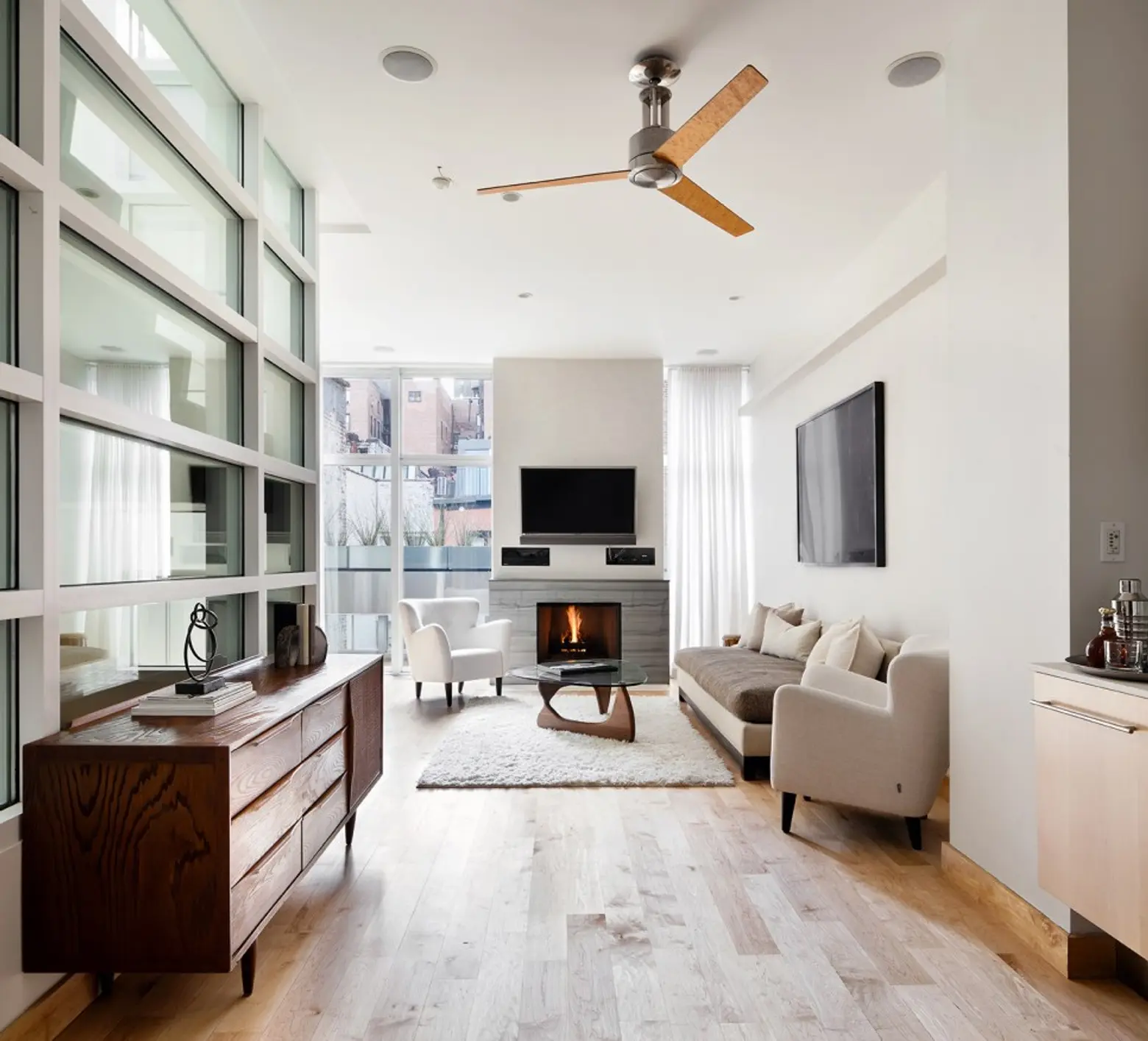
The top floor of the house opens into a family lounge anchored by a limestone gas fireplace and south-facing planted terrace. A wet bar and a powder room can serve the roof deck above, yet this floor feels like a private retreat above it all. Opposite the lounge space is another en-suite bedroom with a marble fireplace and another terrace, this one with northern skyline views.
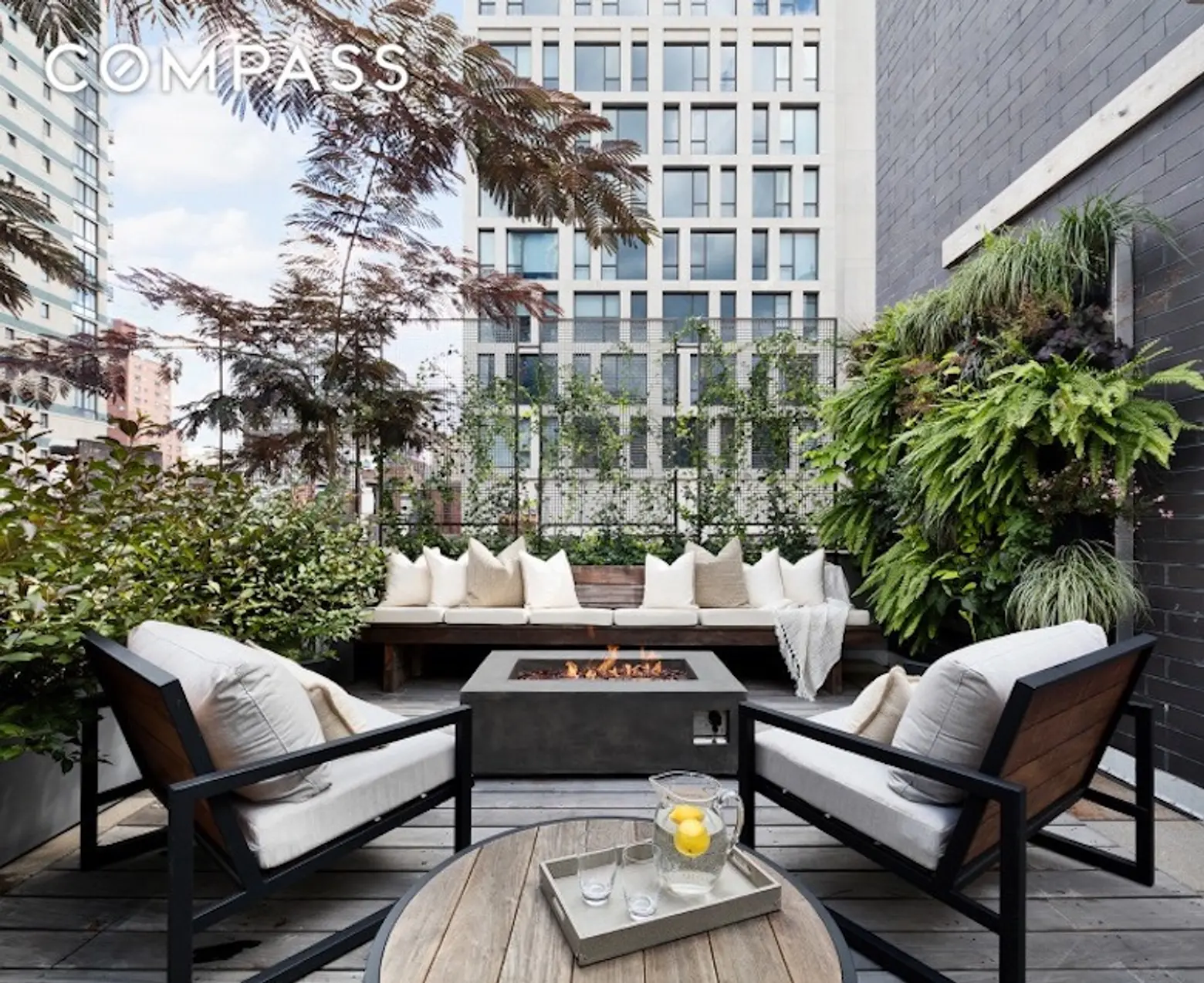
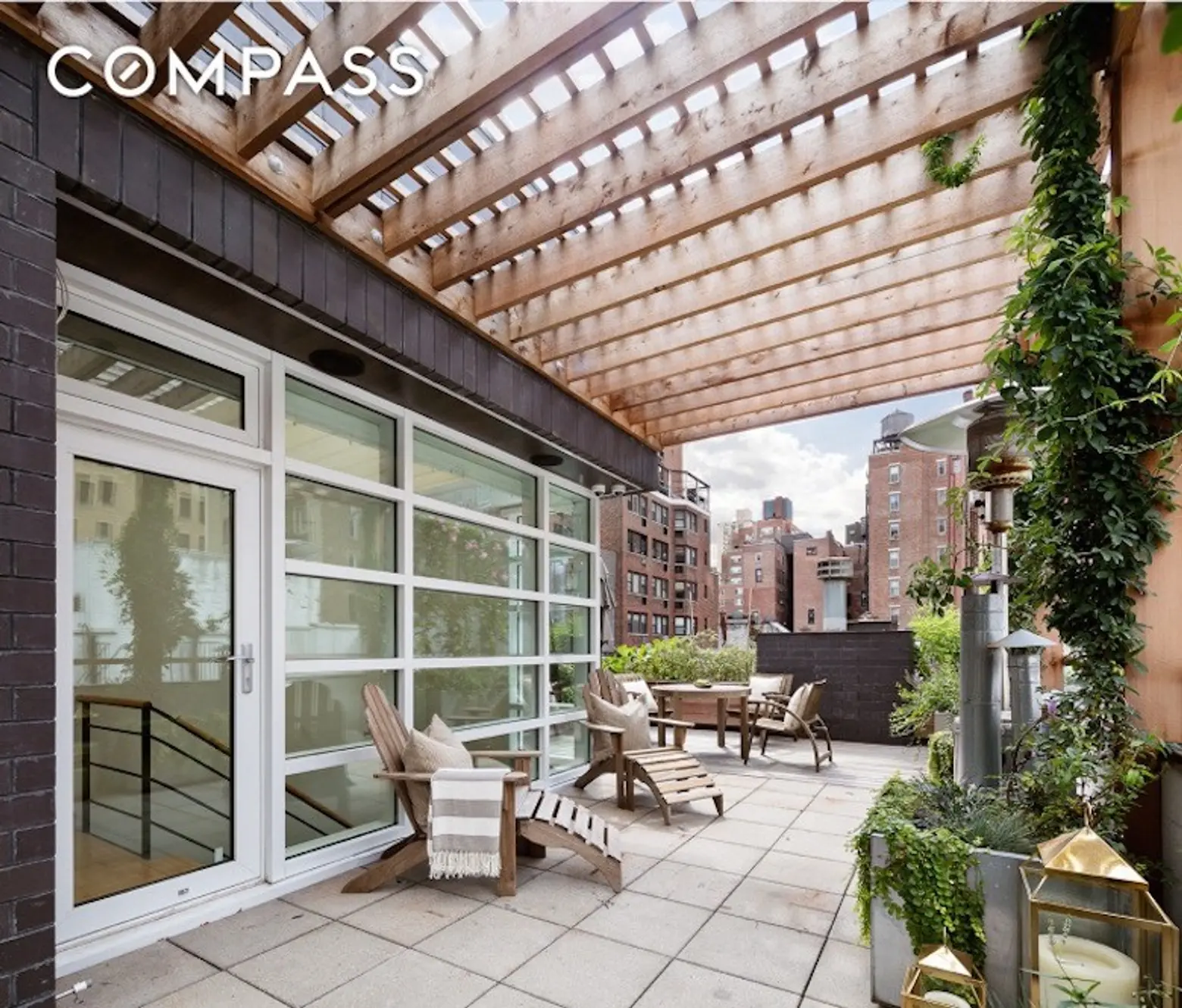
The elevator-accessible roof garden is a sight to behold, a beautifully landscaped oasis with a variety of plantings including a kitchen herb garden and a green wall. A pergola provides afternoon shade and lounge seating surrounds a gas fire pit. This stunning roof deck with city views is the perfect place to entertain–or escape.
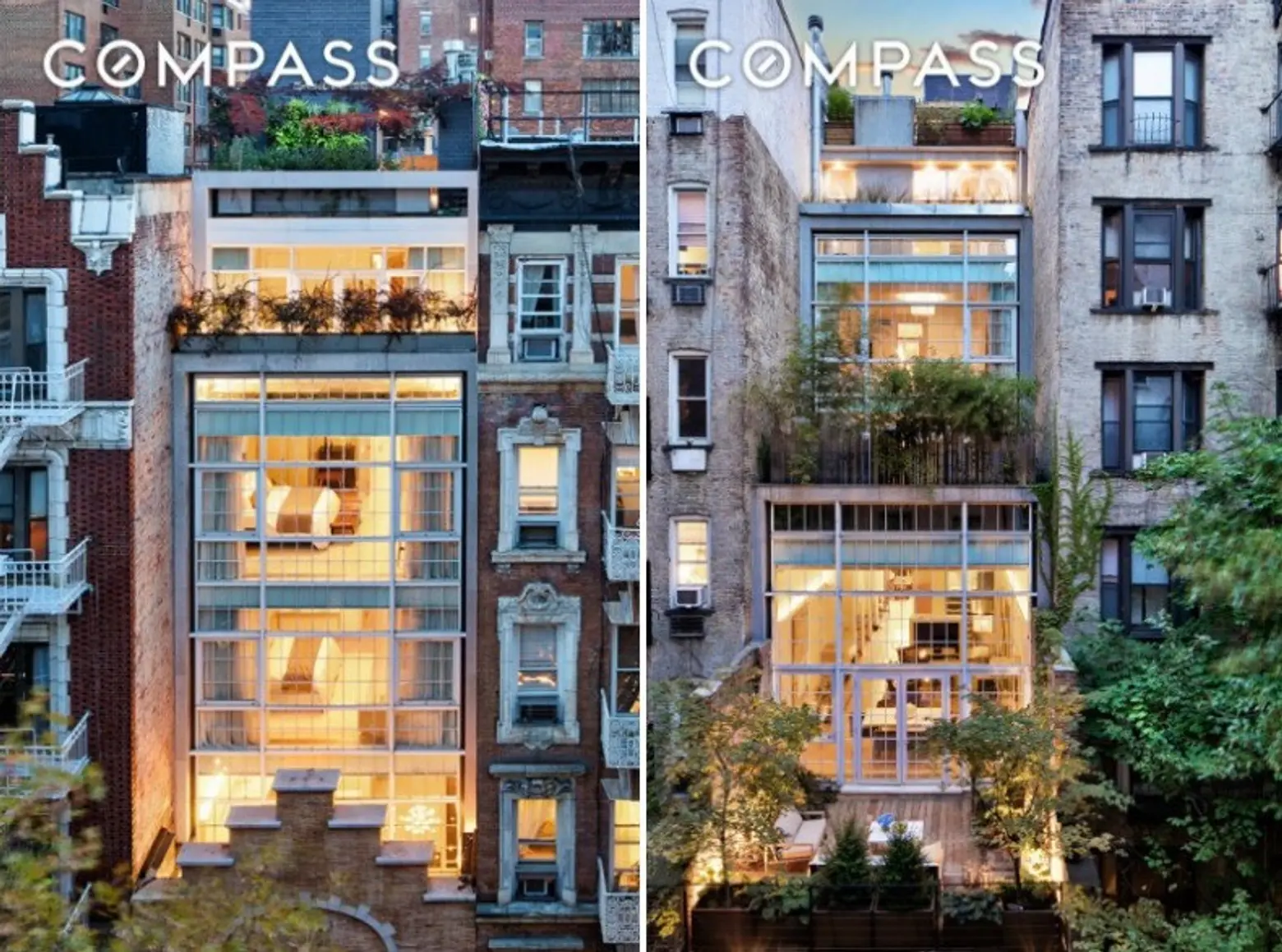
Additional modern comforts include five-zone, on-demand central heating and cooling, a Crestron smart home system and a sophisticated fingerprint security system. And if 7,000 square feet starts to feel a little too cozy, there are 8,000 additional unused entitled square feet that can be sold as air rights, held long term or used to extend the existing property.
[Listing: 150 East 22nd Street by Josh Doyle, Nick Gavin and The Wesoky Dawson Team for Compass]
RELATED:
- $1.25M UWS co-op is part loft, part townhouse and part palazzo
- $2.25M Carroll Gardens Carriage House Has Three Floors, Two Terraces and One Parking Spot
- Rent this historic-meets-modern Cobble Hill carriage house for $8,500/month
- Rupert Murdoch’s Multi-Terraced West Village Townhouse Sells for $27.5M in Just Five Months
Images courtesy of Compass.
