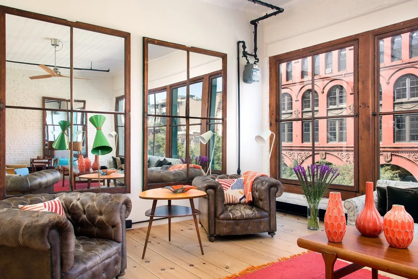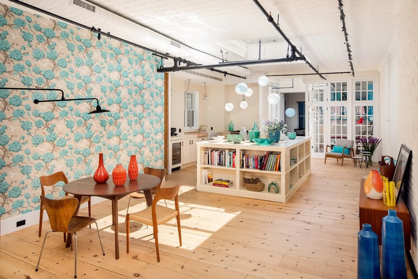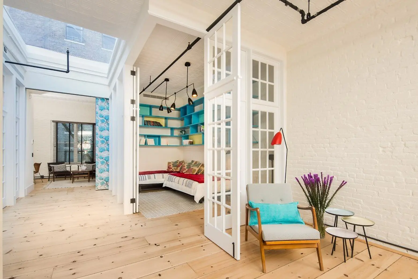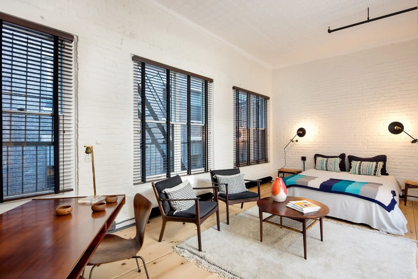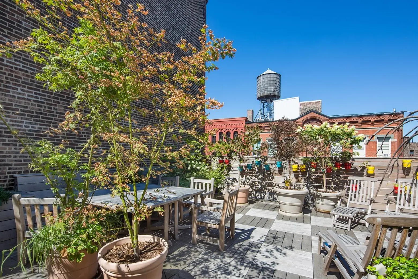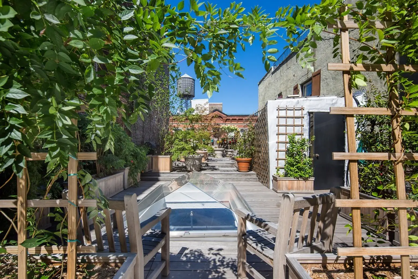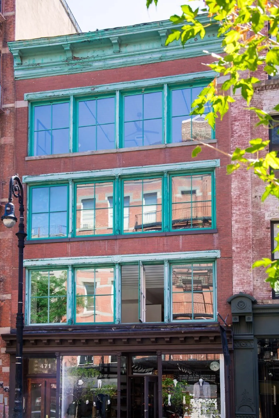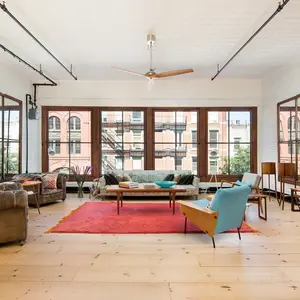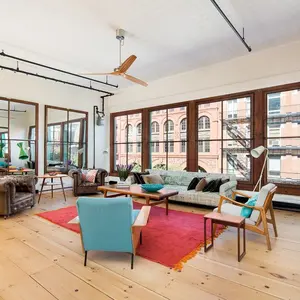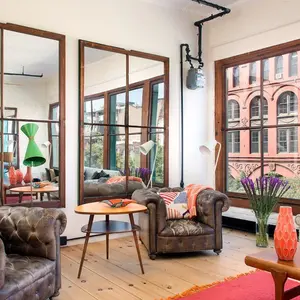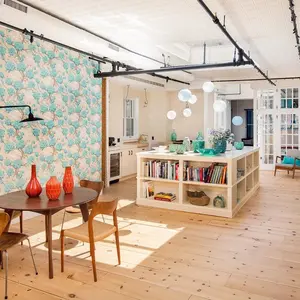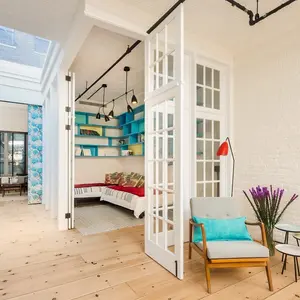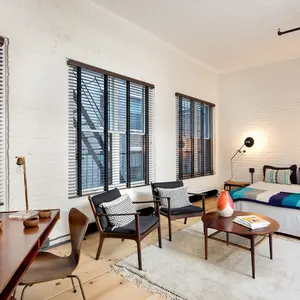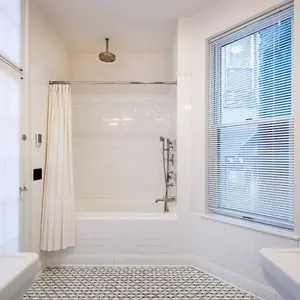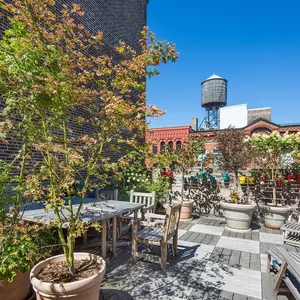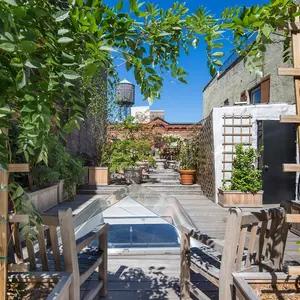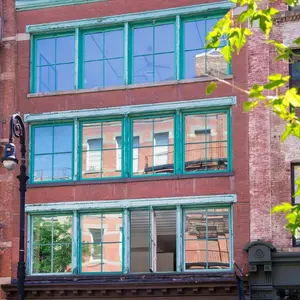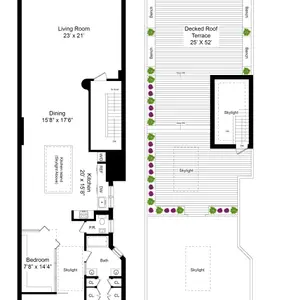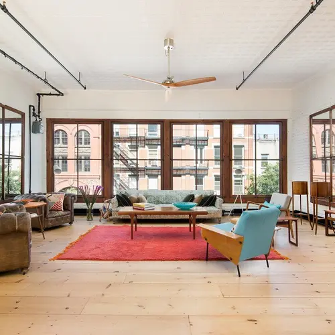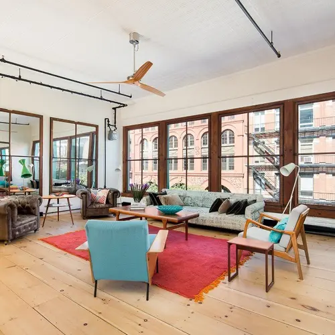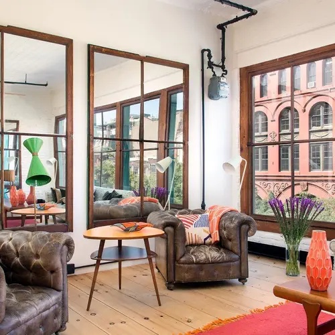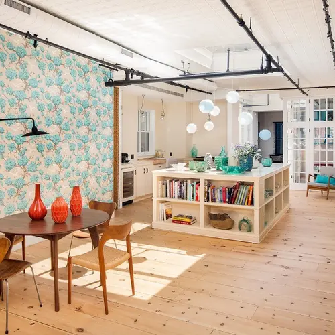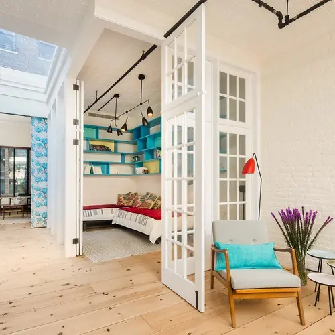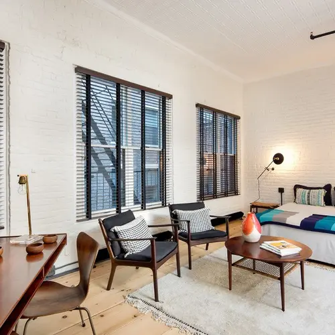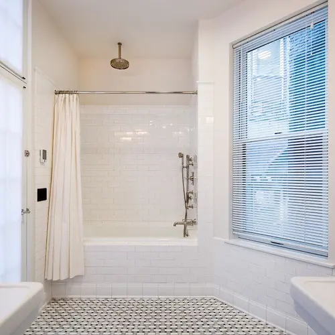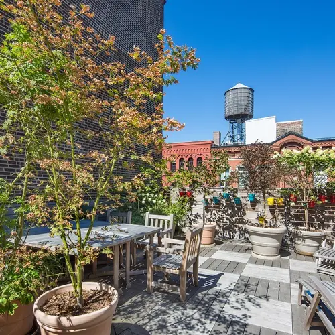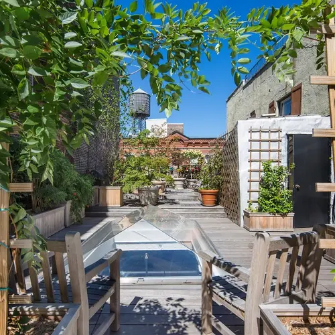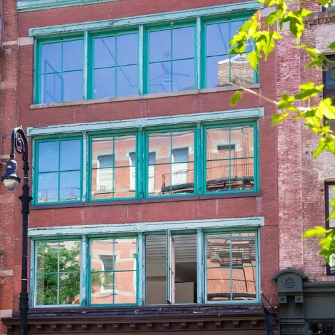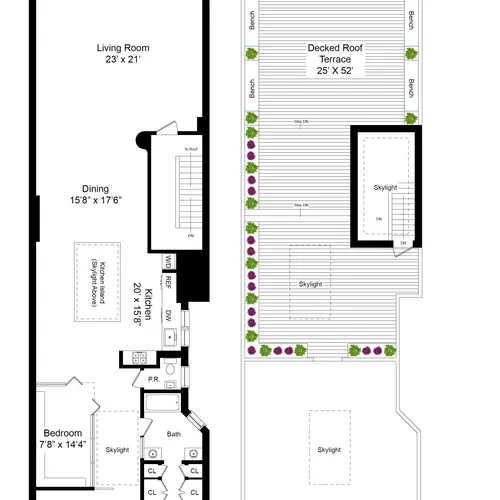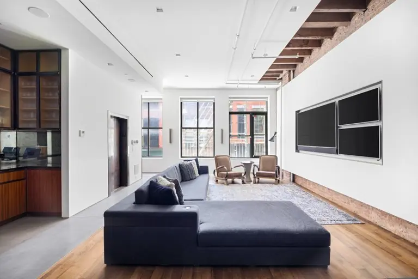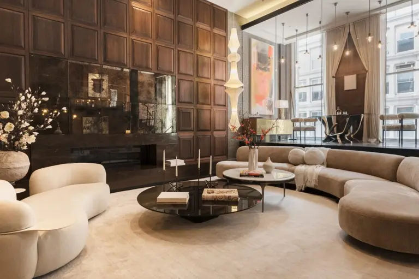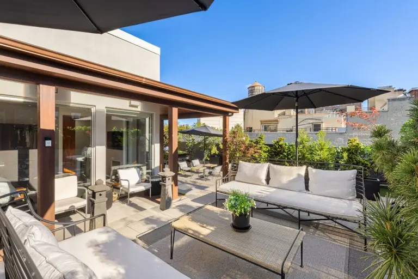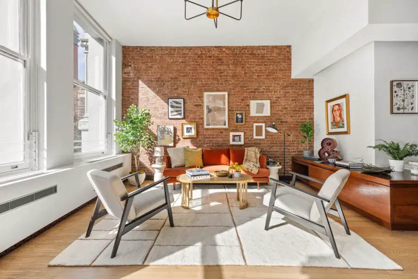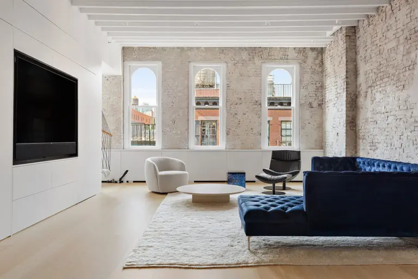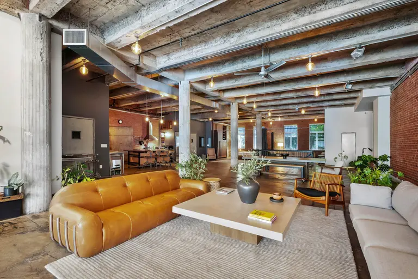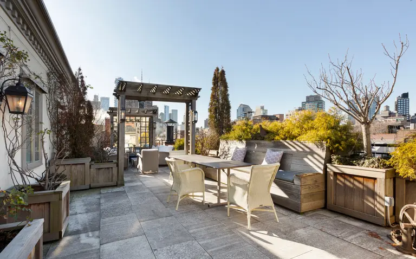23-foot entertainment space and large roof terrace impress at this $4.8M Soho loft
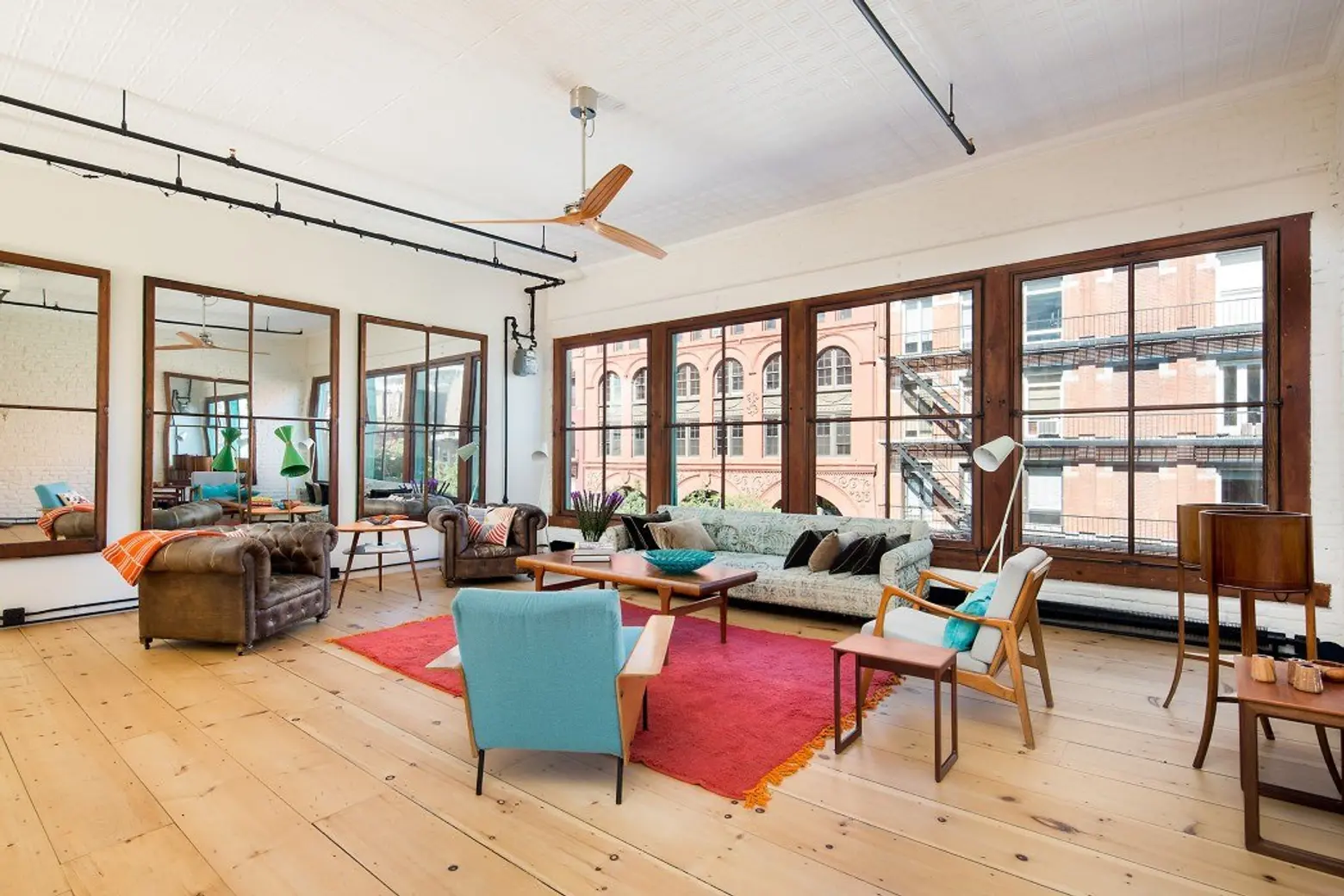
This two-bedroom apartment, at the Soho co-op 471 West Broadway, boasts 23 glorious feet of lofty entertainment space. The open living and dining area is lit with huge windows and two skylights, with high tin-pressed ceilings above and plank pine floors below. The impressive interior space is also complimented by a large private rooftop terrace, and the whole package is asking $4.8 million.
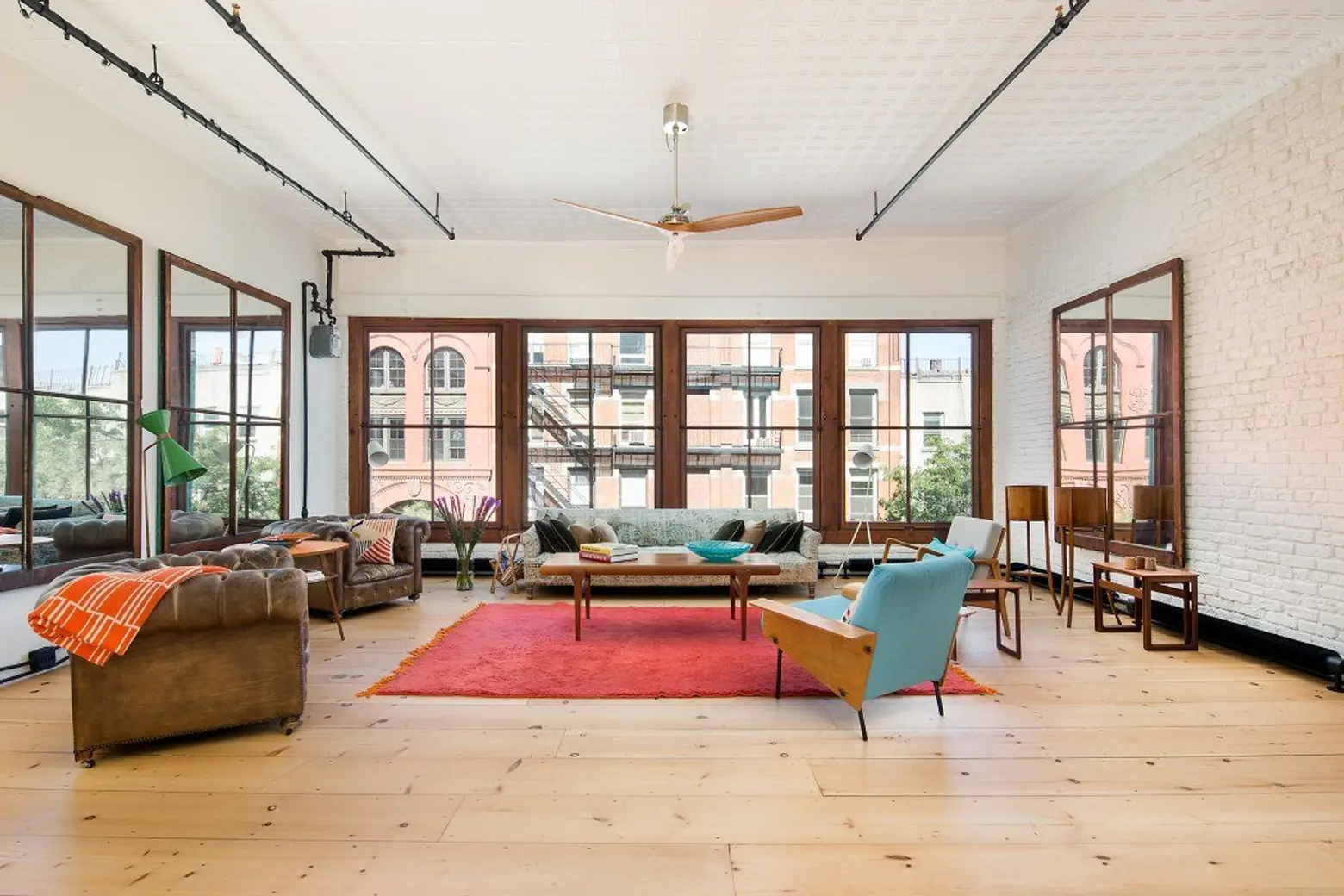
This open living area really is a showstopper, kept bright not just by the massive, wood-framed windows but also with exposed brick painted white and light pine floors. Mirrors on either side open up the space even more.
The kitchen is located directly under a skylight, and includes a massive island with appliances integrated into the custom cabinetry. An accent wall separates the dining area and kitchen, located in the middle of the apartment, from the living room.
Right off the living room, French doors lead to an extra space that could be configured as a guest room, media room or home office.
The master bedroom was originally two bedrooms that were combined into one. (It could easily be reverted to its former configuration, the listing says.) Another skylight is situated in the hallway between the master and the second bedroom.
Upstairs, a private rooftop terrace boasts trees, plantings and outdoor furniture. Views look out over landmarked Soho Buildings.
The apartment comes from a small, 19th century co-op that only holds three units. There’s one caveat to this stunning unit: it’s a walk-up, three flights up.
[Listing: 471 West Broadway, #4 by Martine Capdevielle for Sotheby’s]
RELATED:
- $2.3M railroad apartment on the Bowery boasts a 35-foot-long terrace
- Adam Levine and Behati Prinsloo’s $5.5M Soho Loft Finds a Buyer in Less Than Three Months
- Tribeca duplex with two enclosed loggias asks $22,500/month
Photos courtesy of Sotheby’s
