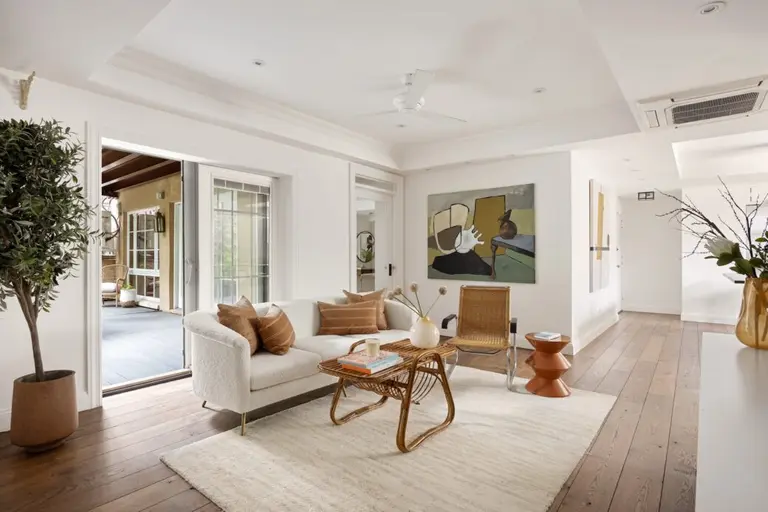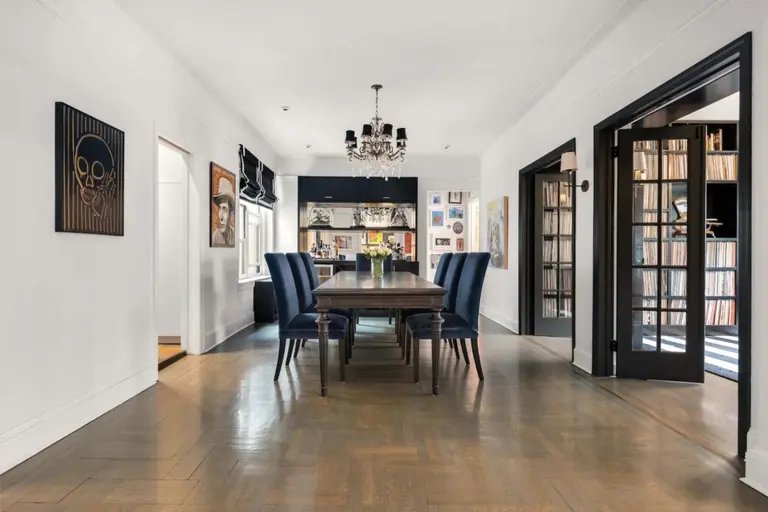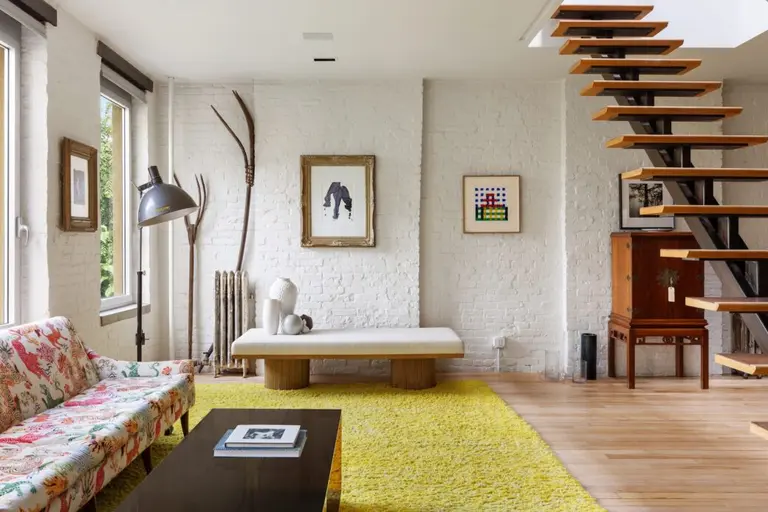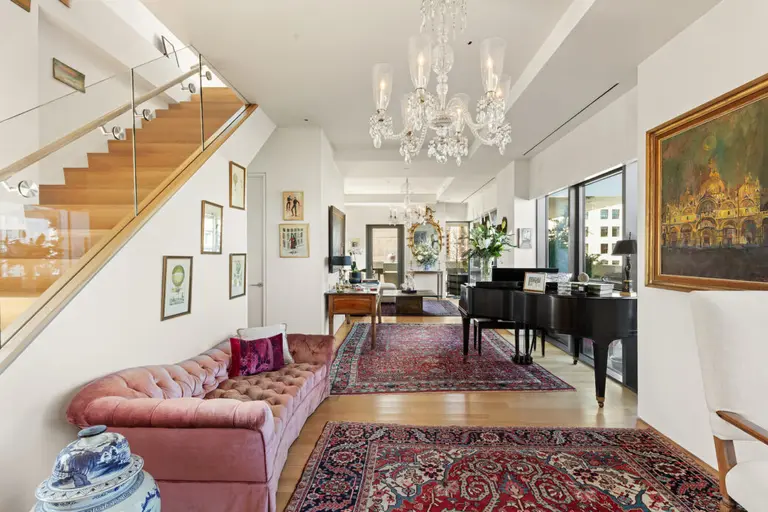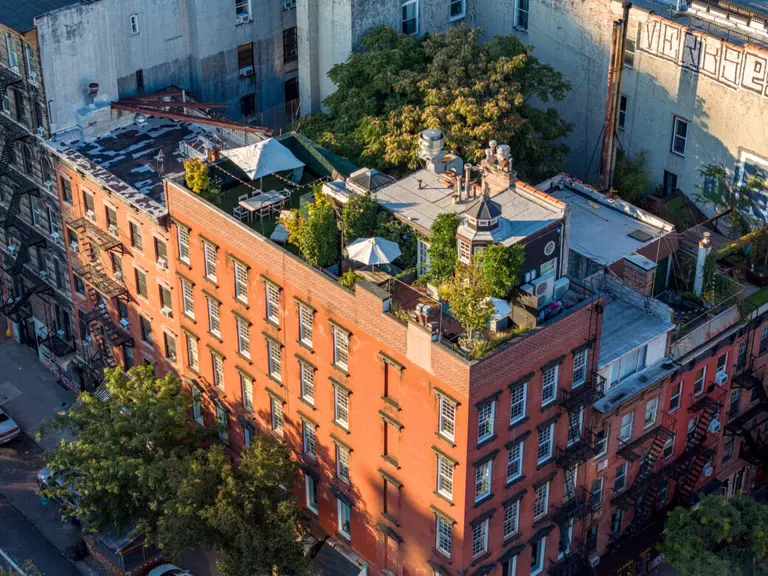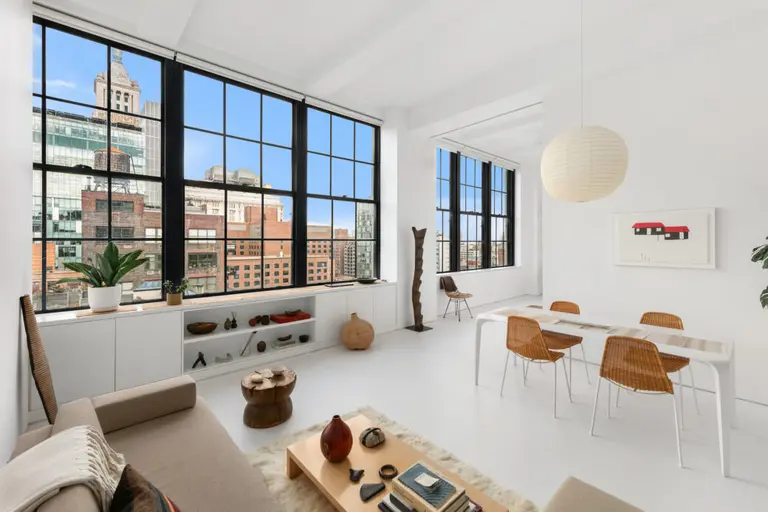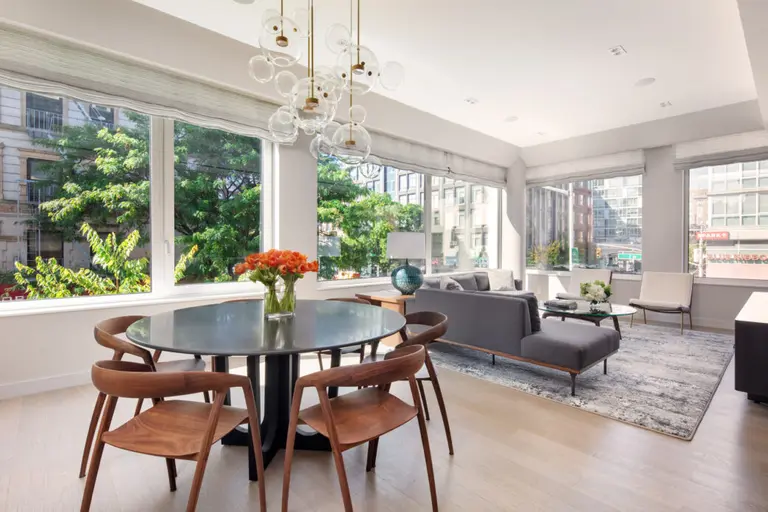Kate Spade founder’s boho East Village townhouse returns as a $40,000/month rental
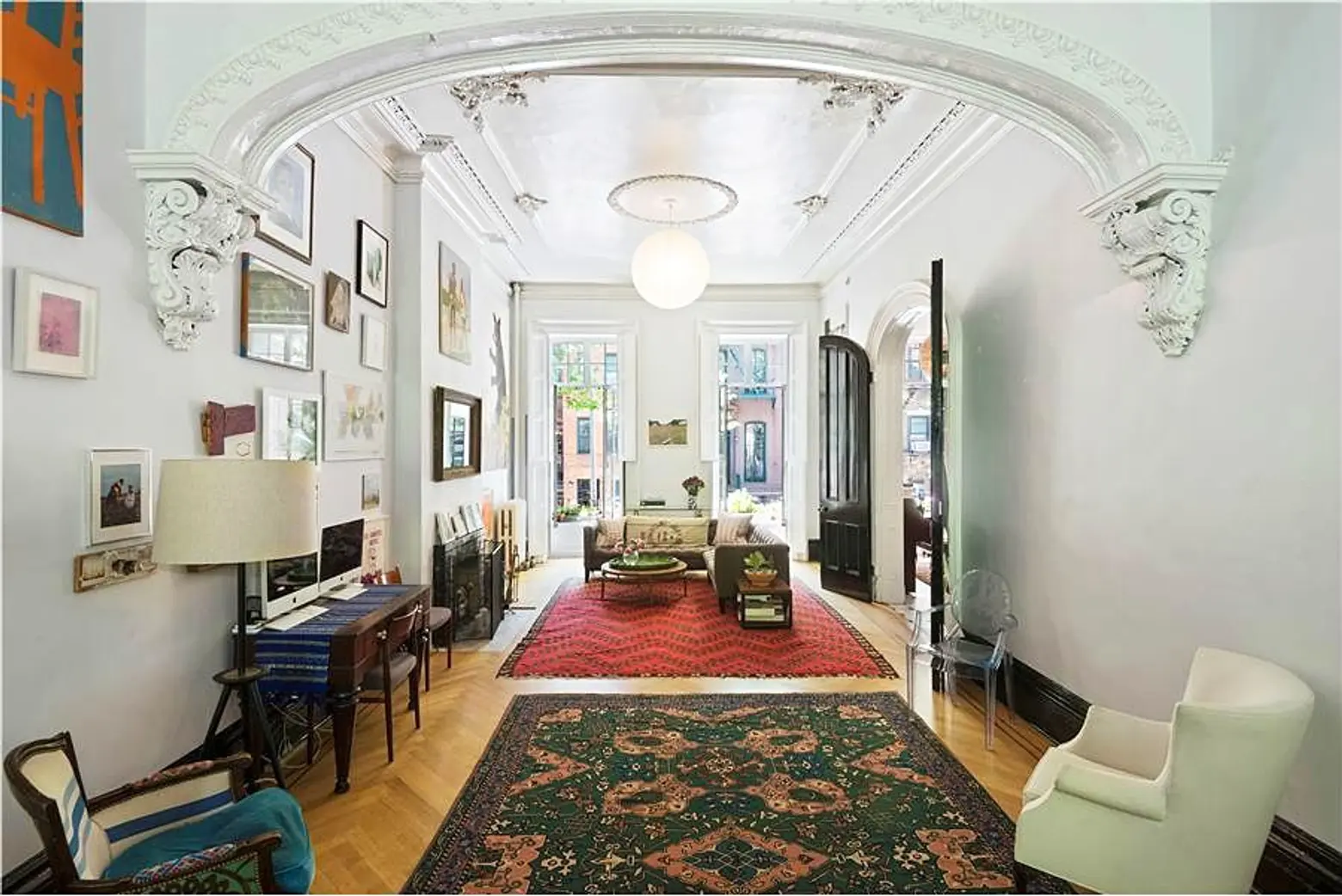
We’ll take any opportunity to admire the four-story townhouse at 215 East 12th Street in the East Village, just south of the bustle of Union Square, and its appearance on the rental market for $40,000 a month is as good an excuse as any. Just a few months ago, the townhouse owned by Pamela Bell, one of the founders of fashion brand Kate Spade, popped up for sale at $16 million accompanied by many pretty pictures of its gently renovated historic-chic interiors and beautifully-preserved 1800s origins. Bell bought the house in 2007 for $4.3 million, so there’s a tidy sum to be made if it snags a buyer; in the meantime, renters get a chance to experience nine-bedroom garden-filled townhouse living in a vibrant, 24-hour neighborhood.

Back in 2011, the same owner listed the home on the rental market fully furnished for $18,500/month, so times have definitely changed. Change isn’t a new story, though; a look at the history of this fashion-forward Village home reveals that when it was constructed in 1854, like many of its East Village row house neighbors, it was likely a single or two-family home for successful merchants, according to GVSHP. In the ensuing decades, homes like this one became multi-family housing and even rooming houses.
Here, physicians’ offices were added within the lower floors, and the second and third floors became single-family apartments in the 1920s. The home’s original stoop was removed. By 1927 those upper floors had become a rooming house, and in the 1950s even more apartments were added. When Ms. Bell bought the home, she undertook the significant challenge of a renovation that dispatched with the warren of sleeping rooms and resulted in its current spacious and opportunity-filled state.


At 25 feet wide, this enviable downtown homestead is sizeable enough to host a rental apartment on the garden level with an additional art studio, plus three floors above. Alternately, of course, it could be a single-family home (though it’s not clear what the options are for a renter). An additionally-available 5,000 square feet of FAR would allow a new owner to create a 10,000-square-foot mansion. A large and lovely back garden adds even more magic to the picture.
The historic home’s entrance on the first floor leads to the aforementioned renovated one-bedroom apartment, as well as a separate artist studio/guest suite with its own bath. The garden boasts ivy-covered brick walls, mature trees–and a basketball hoop.


The parlor floor–known for townhouse grandeur–doesn’t disappoint, with ceilings soaring over 13 feet. A gracious living and dining room has retained two wood-burning fireplaces and dramatic oversized French windows. By contrast, the renovated kitchen is very much of the moment with top-of-the-line appliances and a sleek, minimal design made luxurious with marble worktops. The back garden is accessible from this level as well via stairs.


On the third floor a big master suite consists of a sitting area, dressing room and master bath. You’ll also find two more bedrooms and another bathroom on this floor.


On the top floor are four more bedrooms–all with high ceilings, a rarity at this level–a renovated bath and a laundry room, and a skylight sends sunlight down through the house from the heavens.
[Listing: 215 East 12th Street by Farrah Kleiner for Sloane Square NYC]
RELATED:
- An Option to Buy or Rent a Historic Renwick Triangle Townhouse in the East Village
- Live in a Swanky Former East Village Synagogue for $30K a Month
- Redtop Architects’ East Village Townhouse Is a Modern Interpretation of the Split-Level Home
Images courtesy of Sloane Square NYC.
















