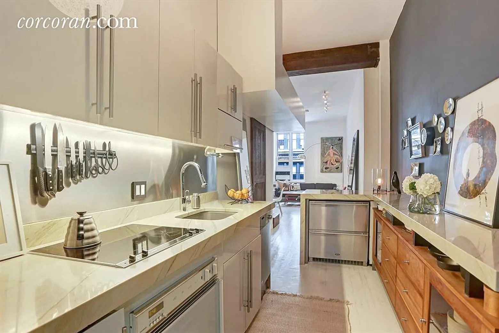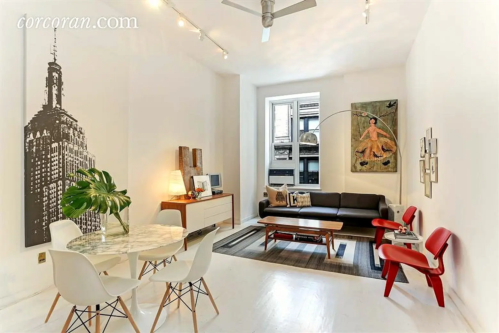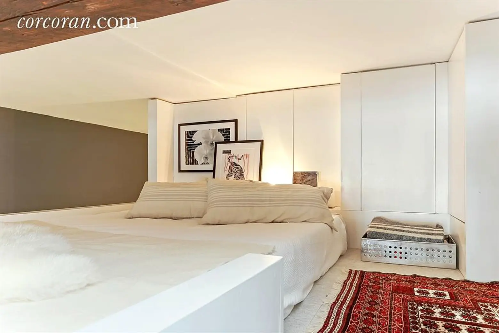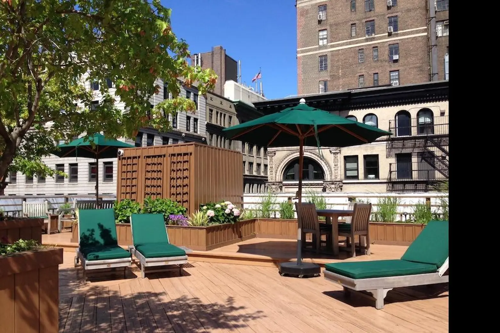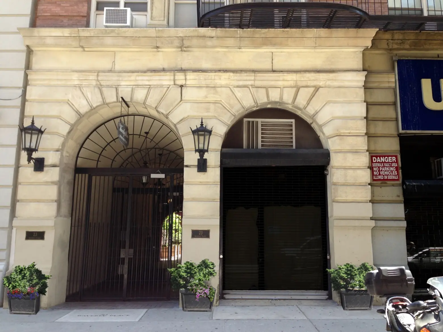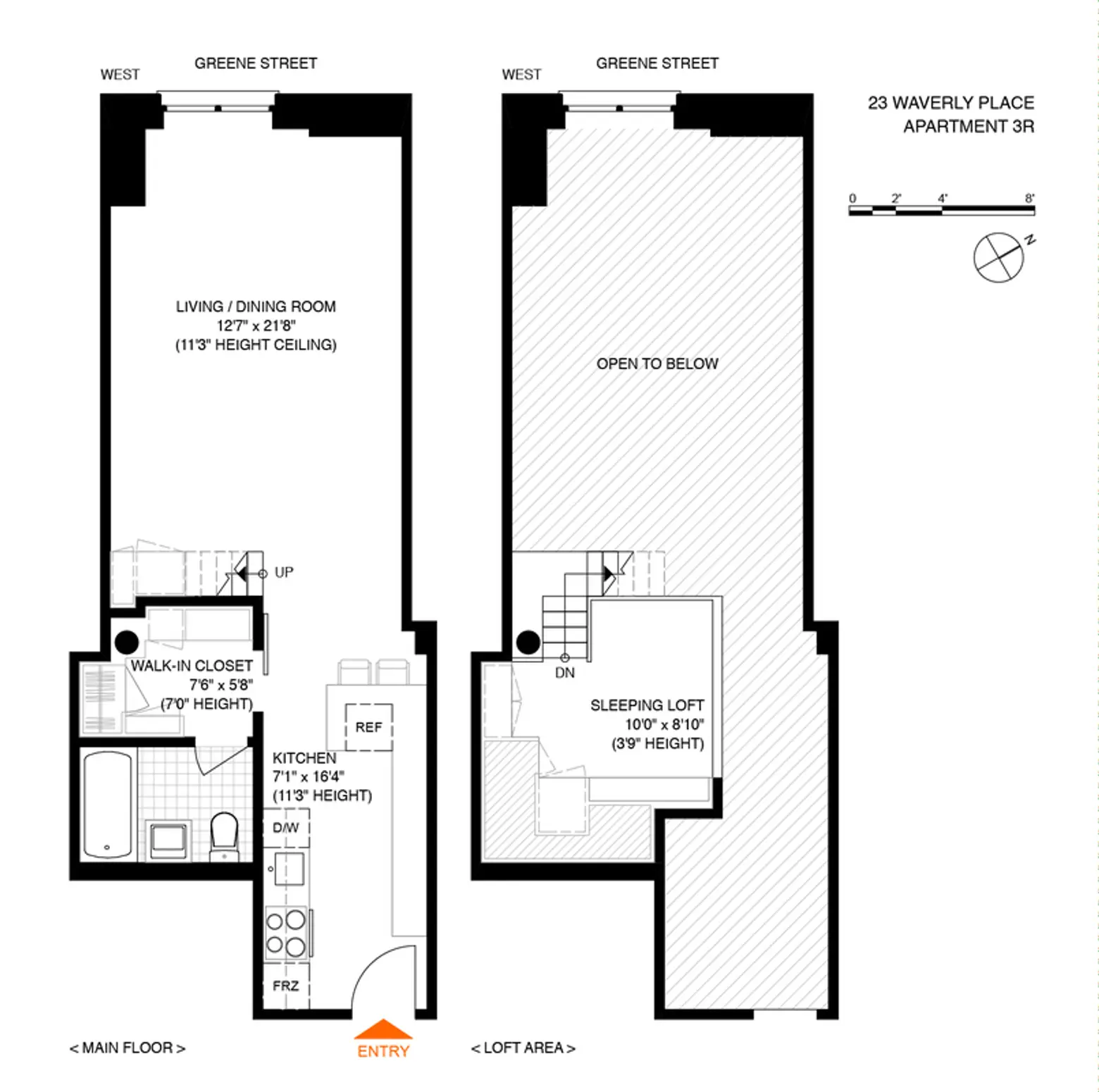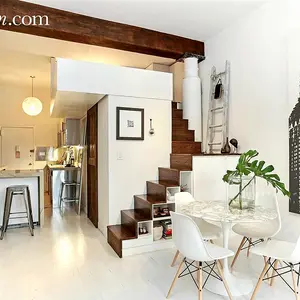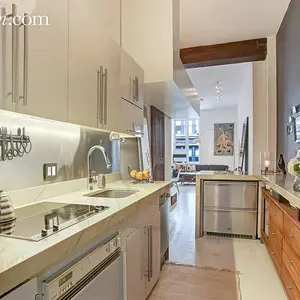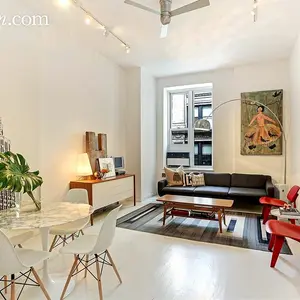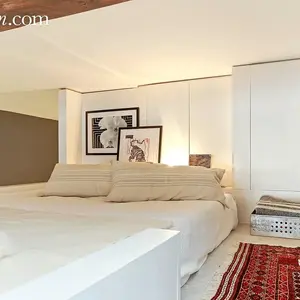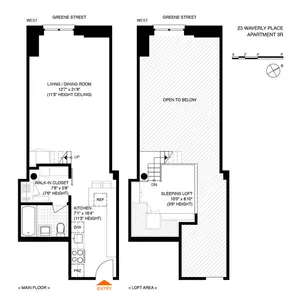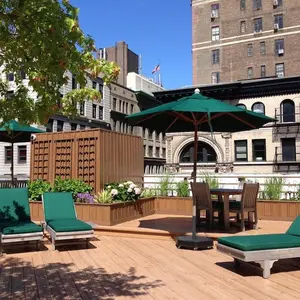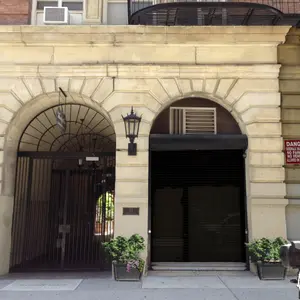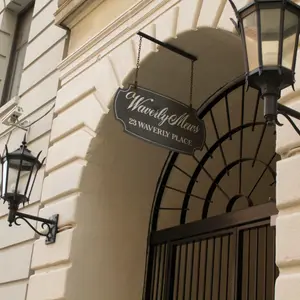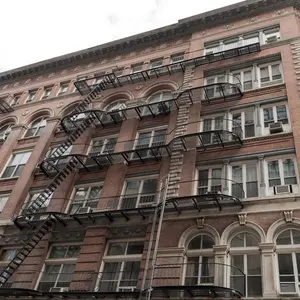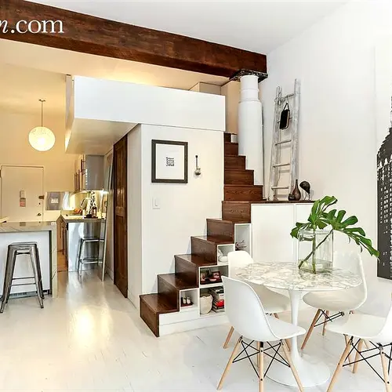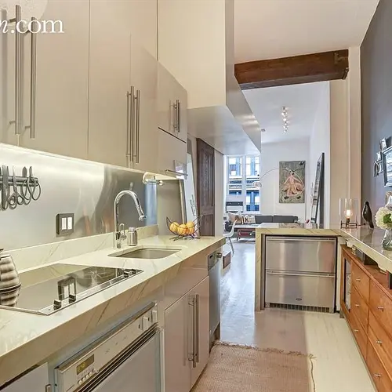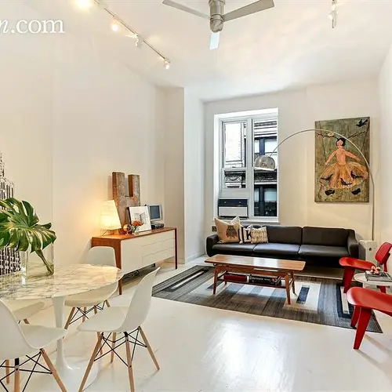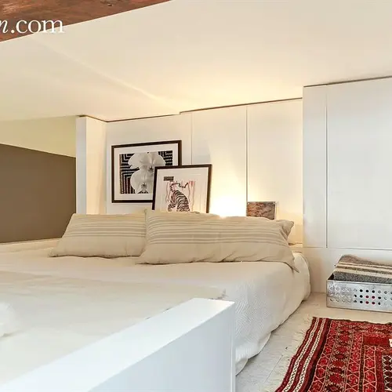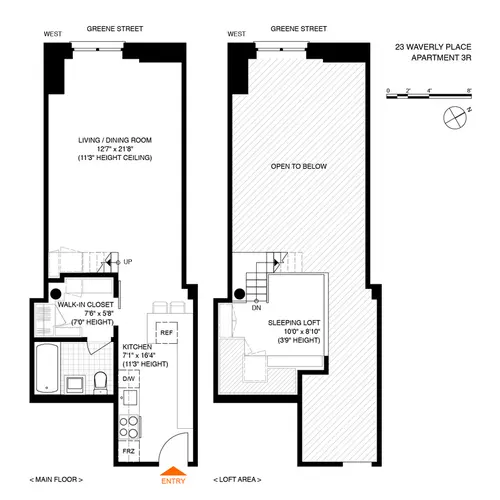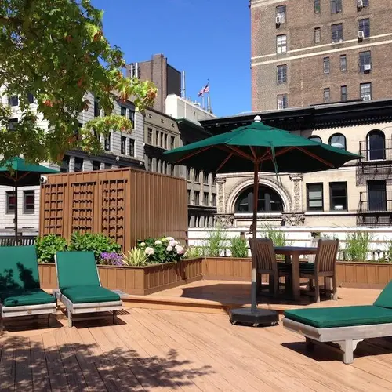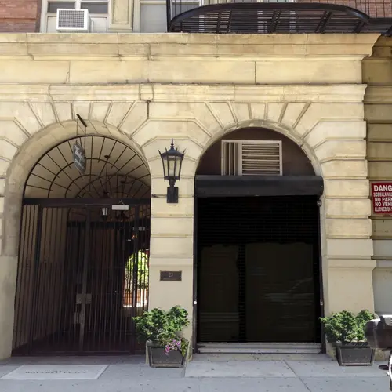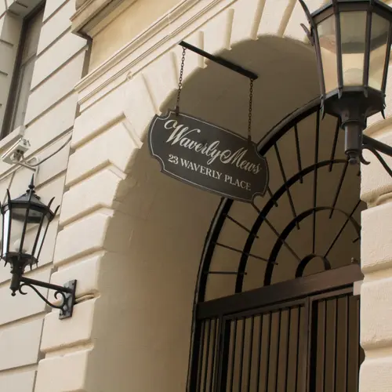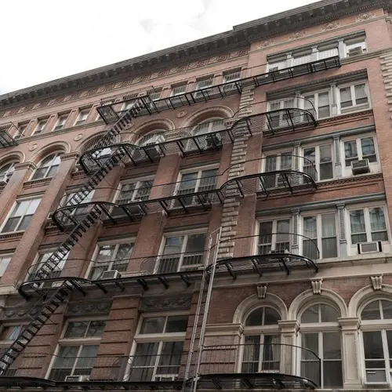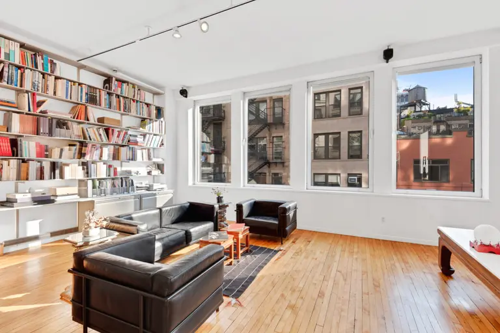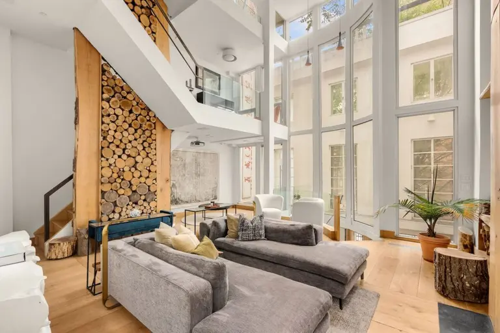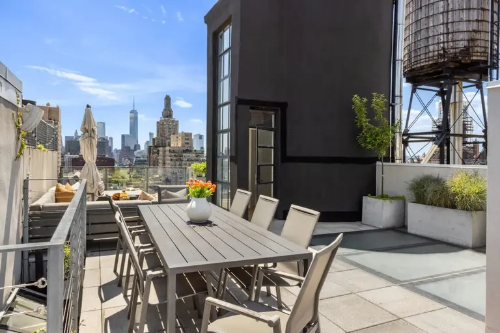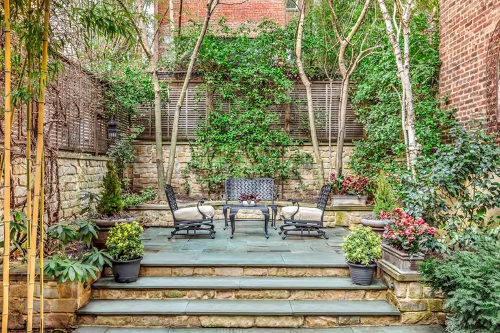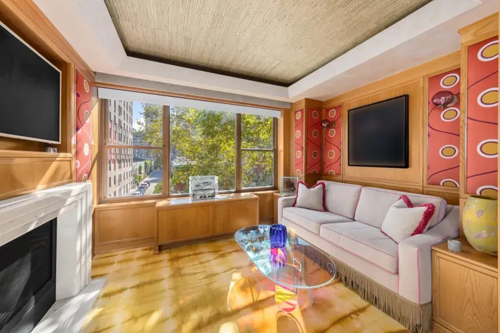$700K Greenwich Village Studio Fits Maximum Storage Into 500 Square Feet
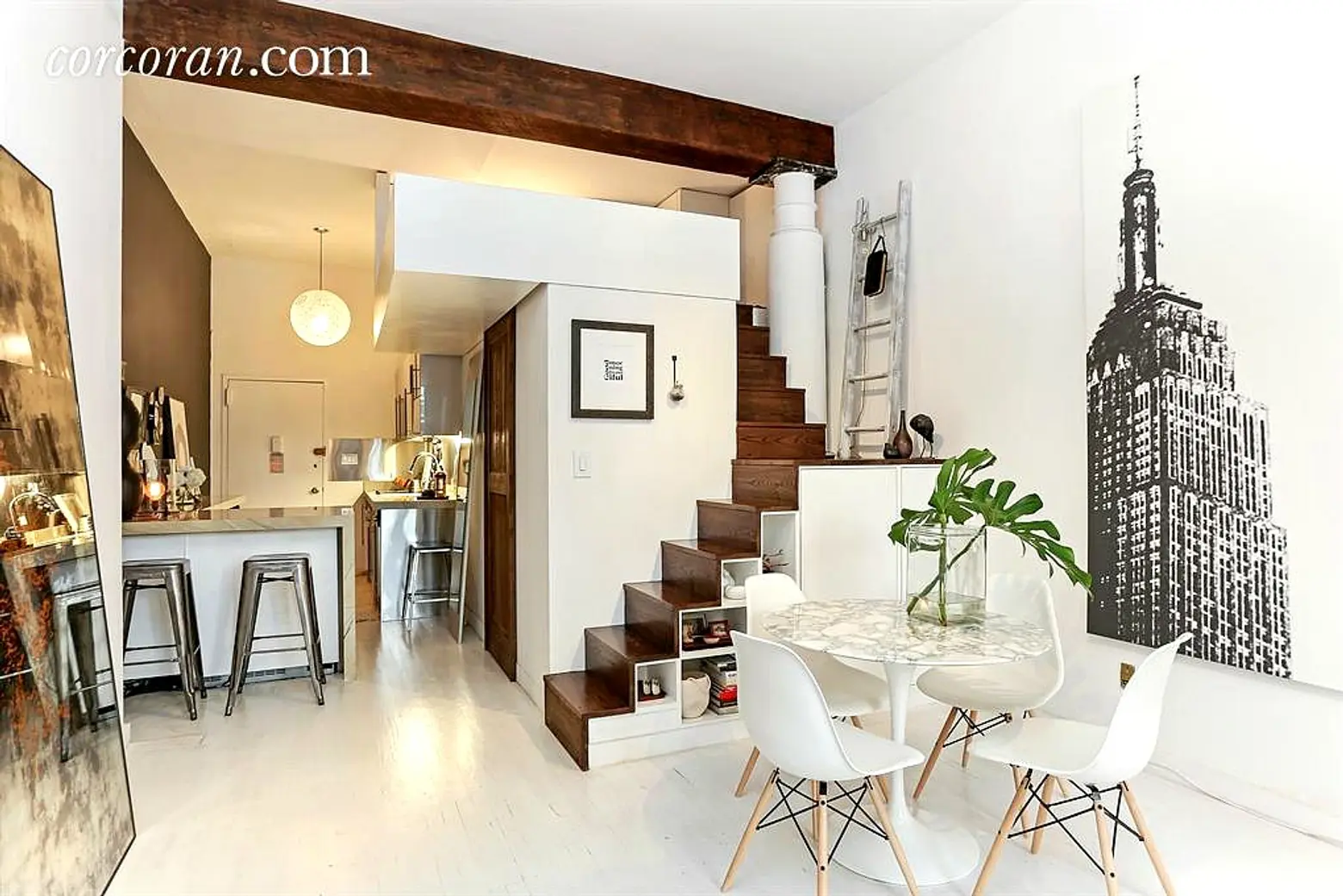
This studio loft at 23 Waverly Place in Greenwich Village may only be 500 square feet, but it’s been designed for maximum storage potential. (This may be one of the few studios out there that boasts both a spacious kitchen and walk-in closet.) An architect has also modernized the prewar apartment, transforming it into a more modern and sleek space. Post renovation, it’s now on the market for $699,000.
You walk into the apartment through the kitchen, which the listing calls “a cook’s dream.” In fact, for a studio this is impressively spacious, with plenty of counter space, cabinetry, even a dishwasher. It has recently undergone an upscale renovation.
The kitchen then opens to a living and dining area with a loft above it. A breakfast bar and storage were tucked cleverly underneath the sleek open staircase. (The wood on the modern staircase was designed to blend with the more historic ceiling beam above.) Because of the lofted space, the living room has extra high 11-foot ceilings with oversized, west-facing windows.
The upstairs sleeping loft has built-in storage. There is also a walk-in closet underneath the loft, off the kitchen.
The building, known as the Waverly Mews, is located right in the middle of Greenwich Village. The co-op has a lot of perks, despite being prewar: a planted courtyard that residents share, a landscaped roof deck with skyline views, lounge chairs and a hammock, common areas with wi-fi, and washer-dryers on every floor.
Here you get an idea of how well every inch of this modest apartment has been utilized. Good design makes micro living look appealing!
[Listing: 23 Waverly Place, #3R by Simone Franco and Beth Ferrante for Corcoran]
[Via CityRealty]
Photos courtesy of Corcoran
