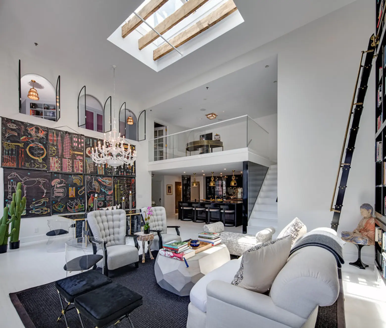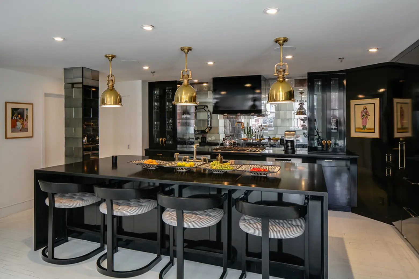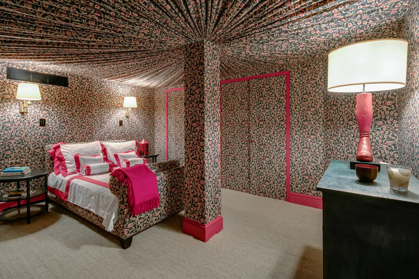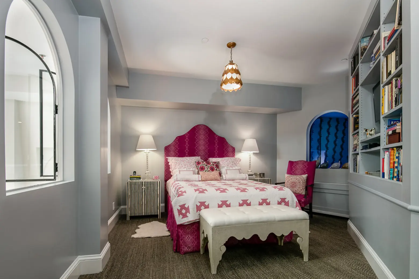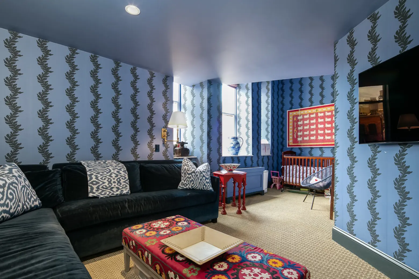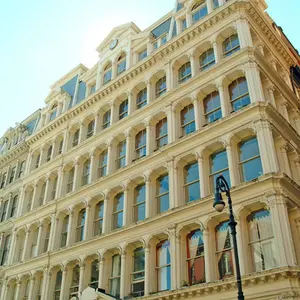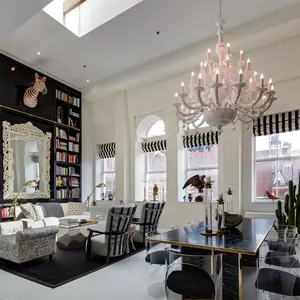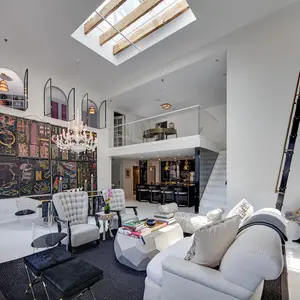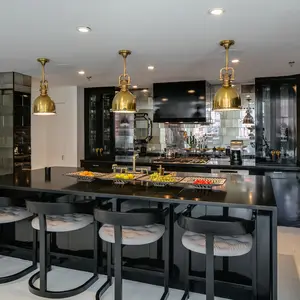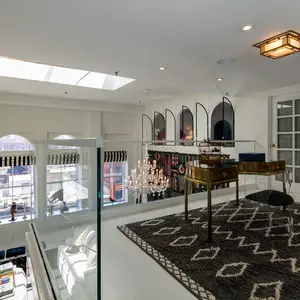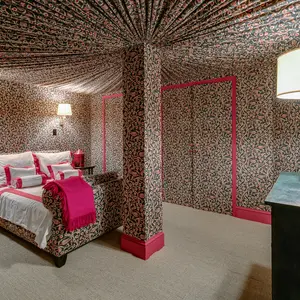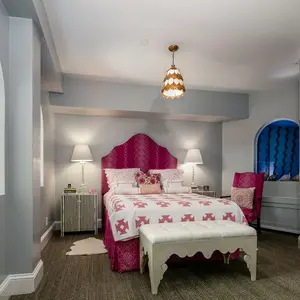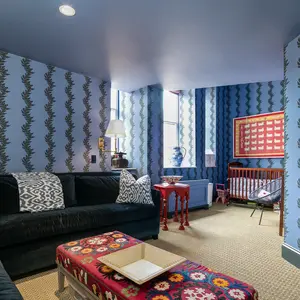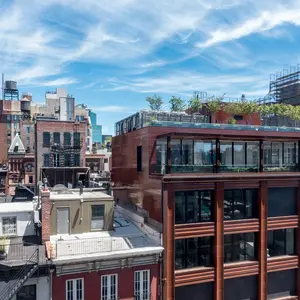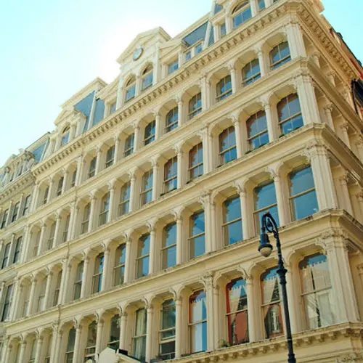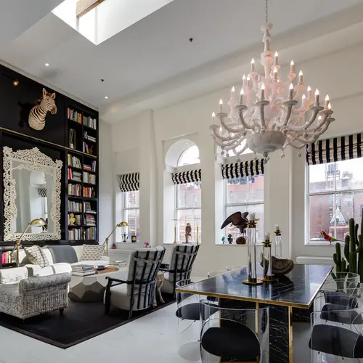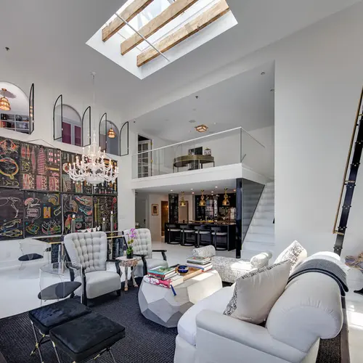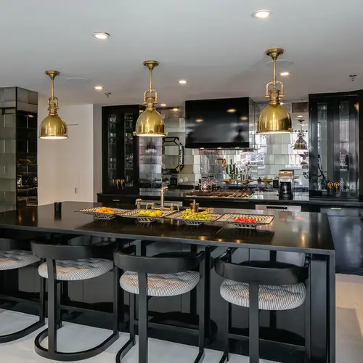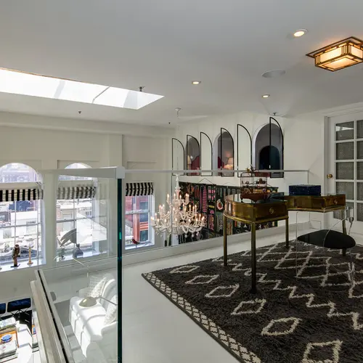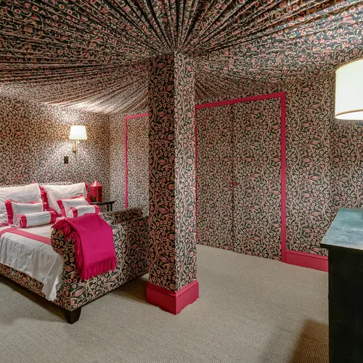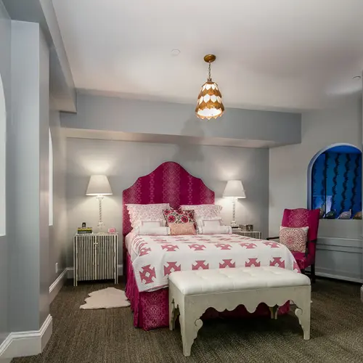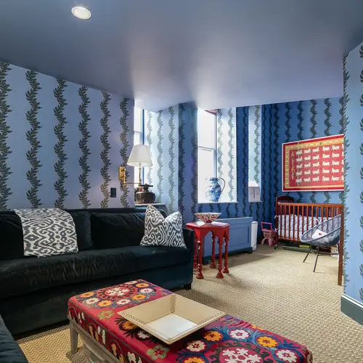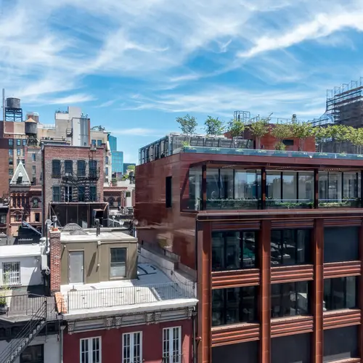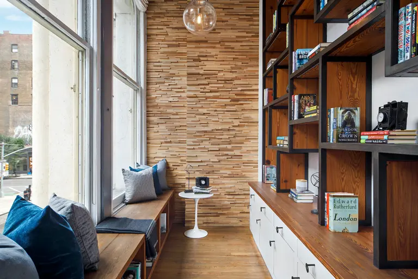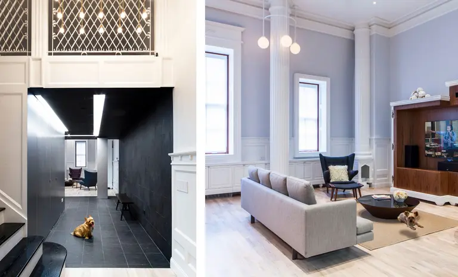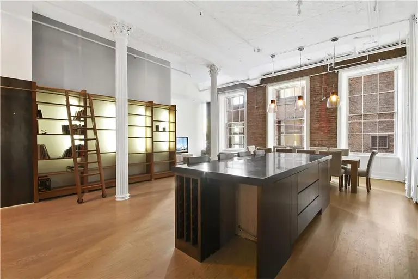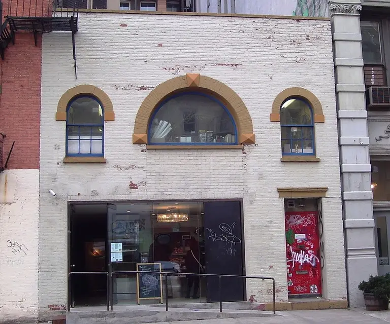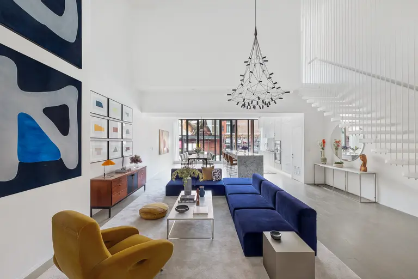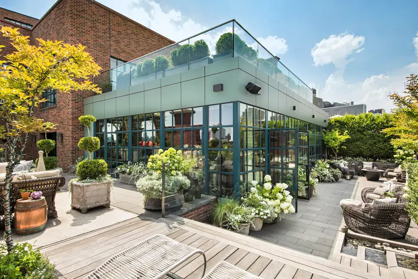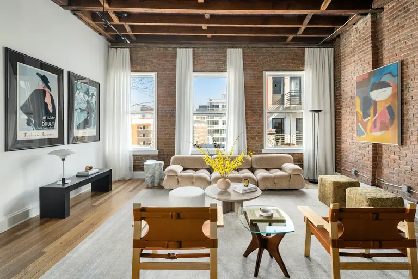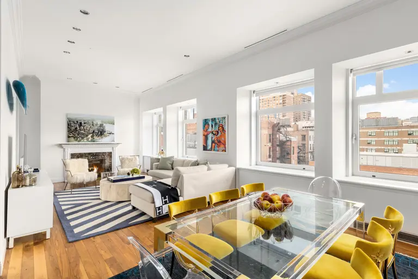Dapper Duplex Loft in an Iconic Noho Cast Iron Building Asks $6.2M
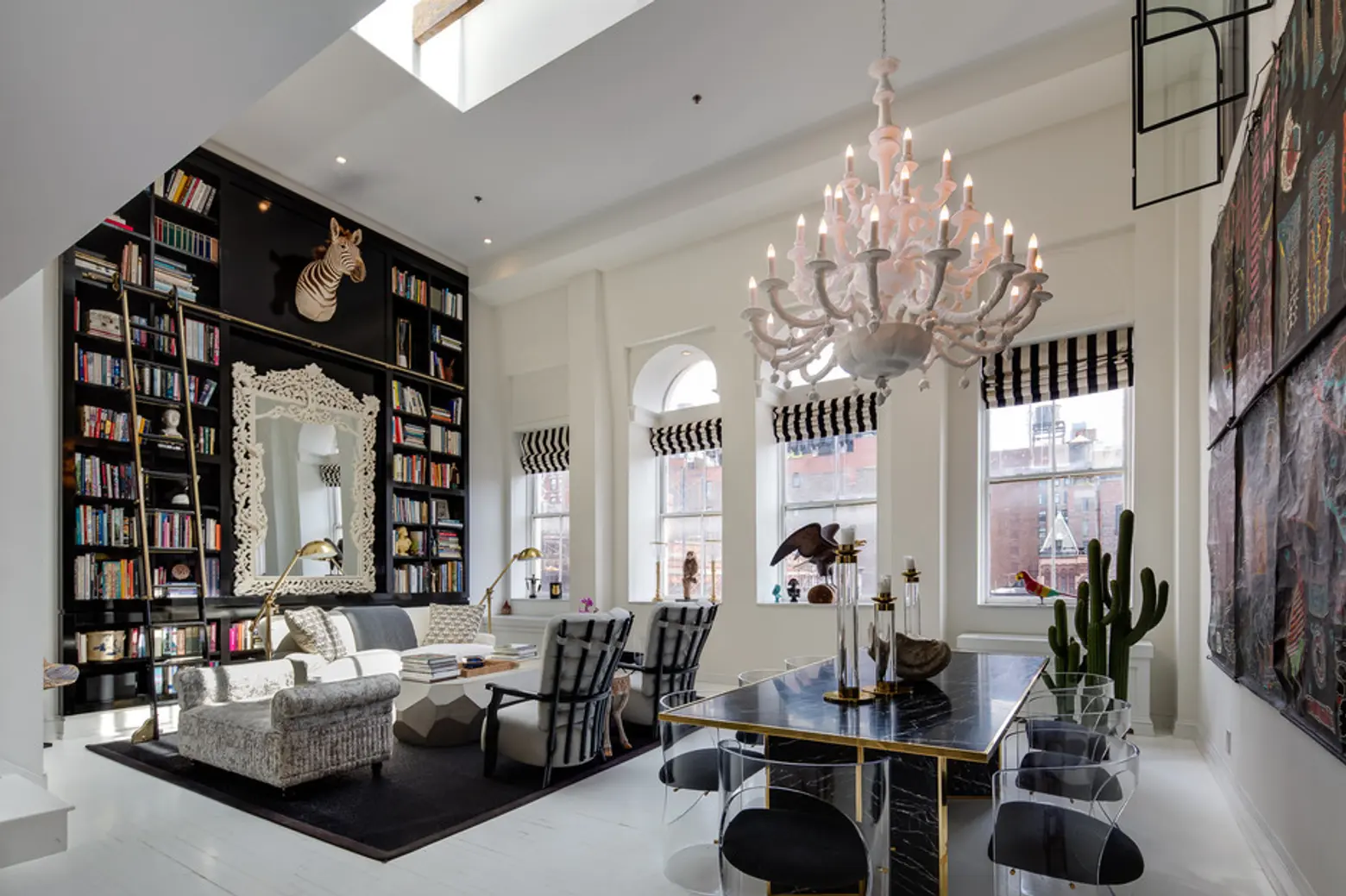
The Robbins & Appleton Building at 1 Bond Street in Noho is considered by some to be among the most attractive cast-iron buildings in the city and definitely one of the neighborhood’s handsomest. Built in 1877 and designed by architect Stephen Decatur Hatch in the Second Empire style, the iconic structure with the tall, slanted blue mansard roof was first used to manufacture watch cases. Designated a city landmark in 1979 and added to the National Register of Historic Places in 1982, the building was converted to residential loft condominiums in 1988.
A while back, 6sqft offered a peek inside one of those covetable lofts, an eclectic collaboration between James Dixon Architect and interior designer Carolina George that combines a chic, modern look with luxurious touches and quirky highlights. That top-floor duplex is now on the market asking $6.2 million. The interiors of this two-bedroom, 2,500-square-foot condo aren’t what you might expect to see in an historic Noho loft. Though there are 17-foot ceilings, big loft widows and a massive skylight, the renovation filled the space with bold and colorful decorative highlights along with modern conveniences. Though not pictured, this sixth-floor penthouse also comes with unconnected private roof space.
The home’s interiors have been dramatically redone since the home last changed hands in 2012 (for $3.6 million). Its current incarnation features a debonair backdrop of black and white with lots of pattern, color and textiles, plus luxe additions and whimsical twists. On the main floor is the living room where you’ll find those 17-foot ceilings along with open northern views through oversized windows, striking floor-to-ceiling bookshelves, steel-framed interior casements and a bright white-painted wood floor.
A chef’s kitchen is crafted of black lacquer with dazzling accents like brass fixtures and lighting and mirrored tiles. A large island provides prep space and seating.
Also on the main floor are a second–and very colorful–bedroom and bath and a large pantry with abundant storage.
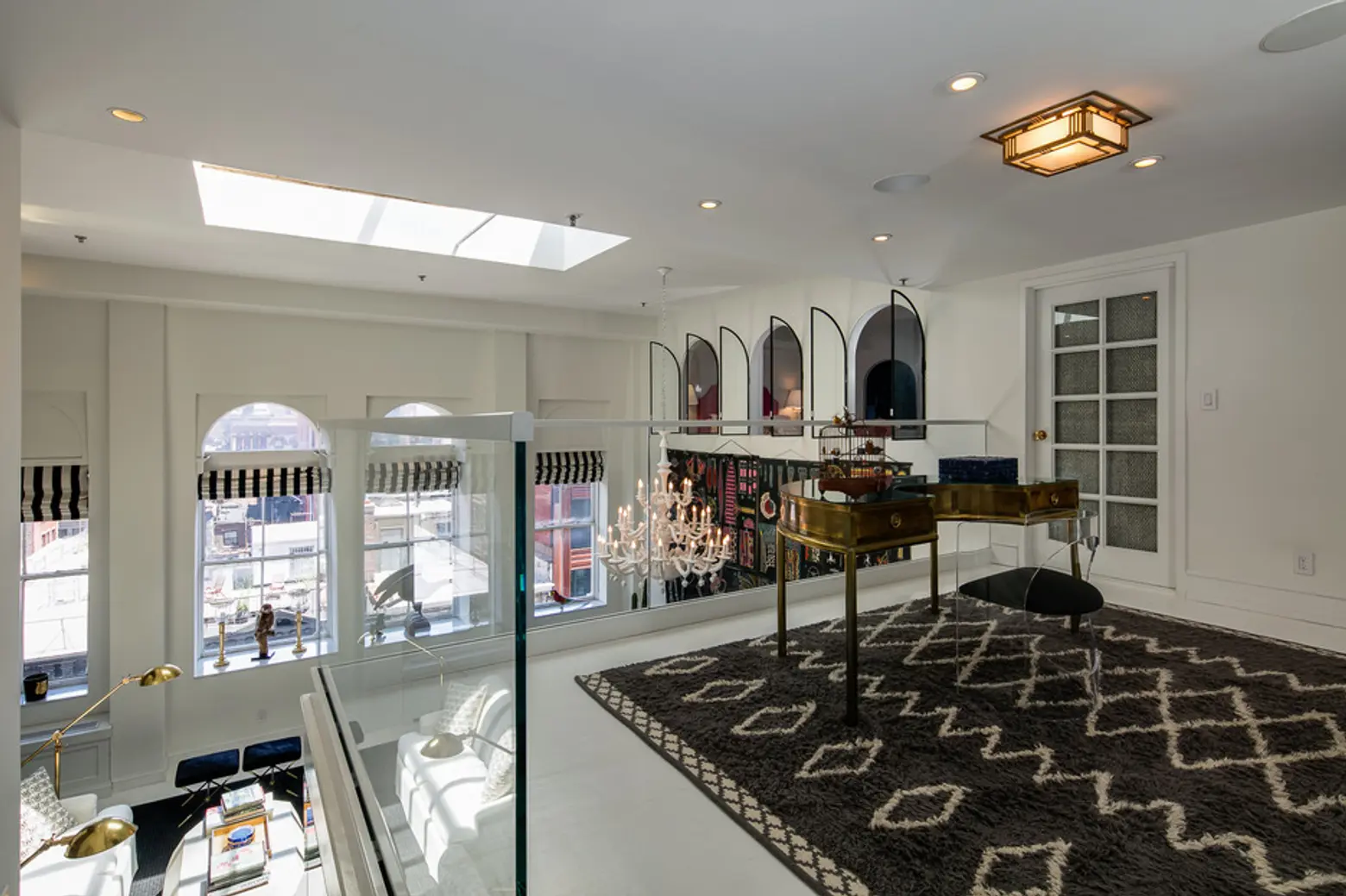
Upstairs you’ll find more pops of color in the master bedroom with an (not pictured) en-suite bath. An interior guest room–we’ll call it the Blue Room–is up here as well. An open mezzanine space perched above the living room is currently being used as an office/den, and modern comforts like central AC come with the colorful decor.
[Listing: 1 Bond Street PH6A by Pamela D’Arc and Peter Boehm for Stribling]
[At CityRealty]
RELATED:
- Eclectic Bond Street Apartment Stuns with Brilliant Colors and Texture
- Corner Loft in NoHo, Asking $4.25 Million, Is All About Its Windows
- This Dramatic Downtown Triplex Loft Tells the Story of a Neighborhood’s Creative Past
Images courtesy of Stribling
