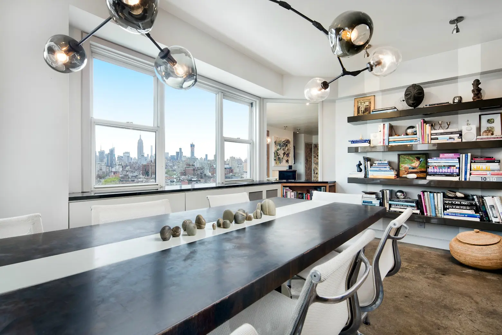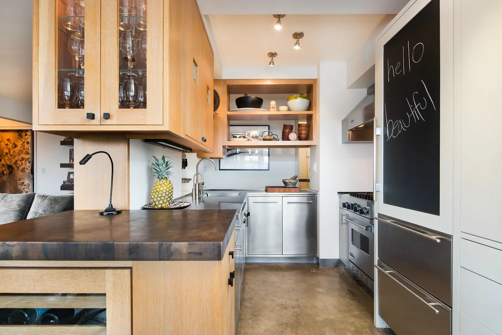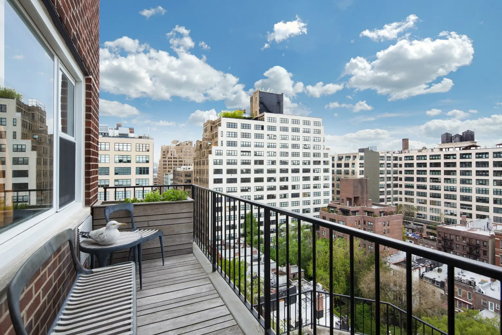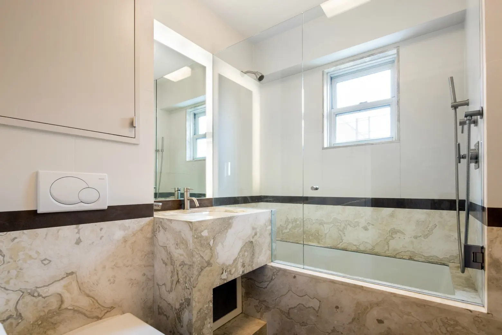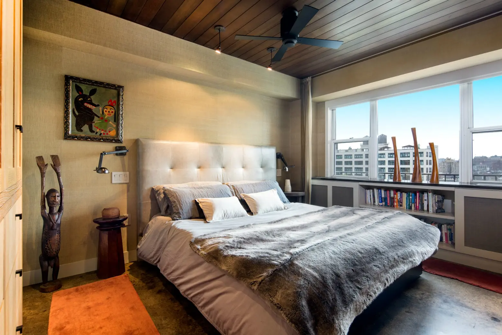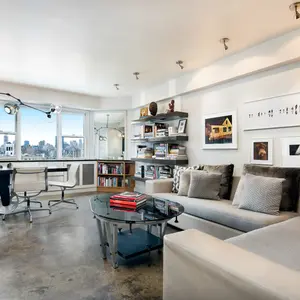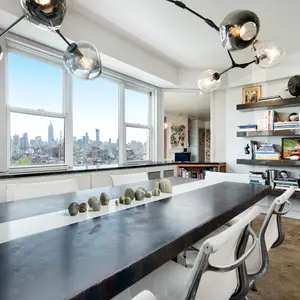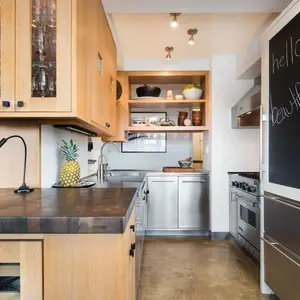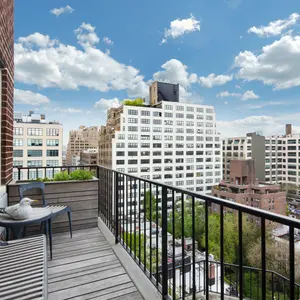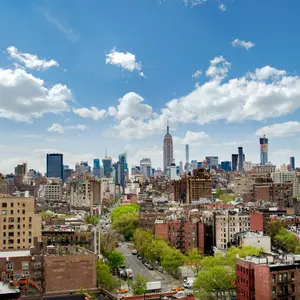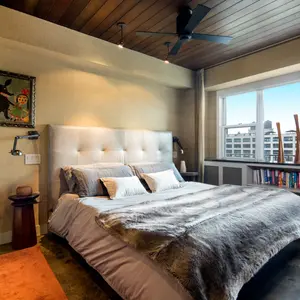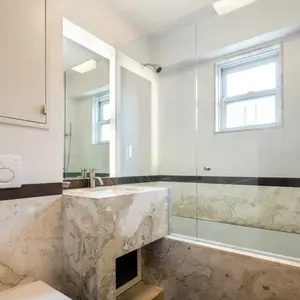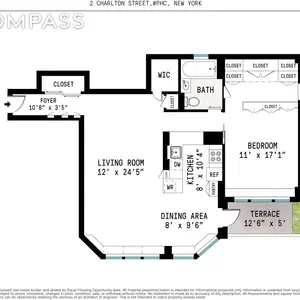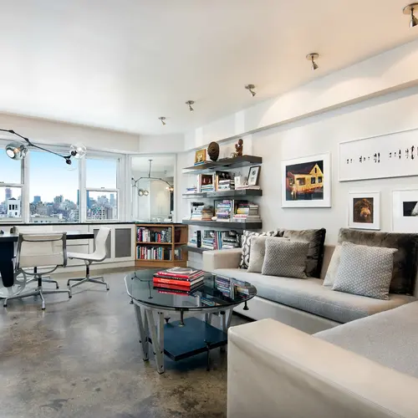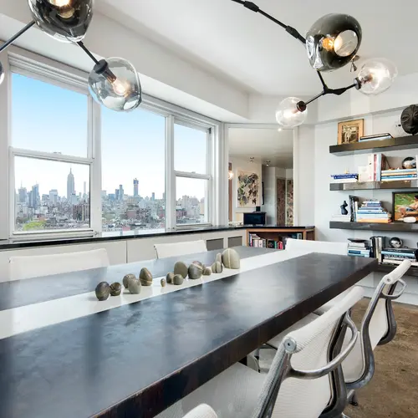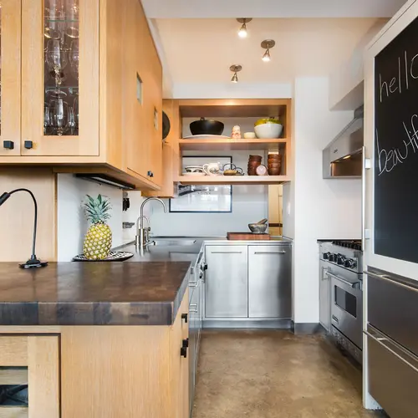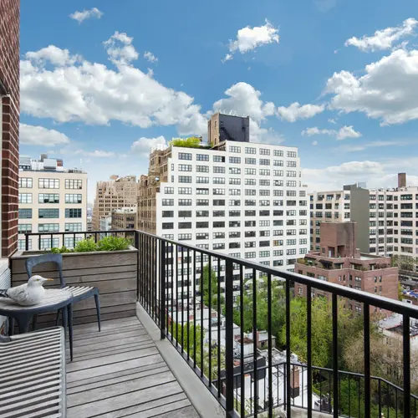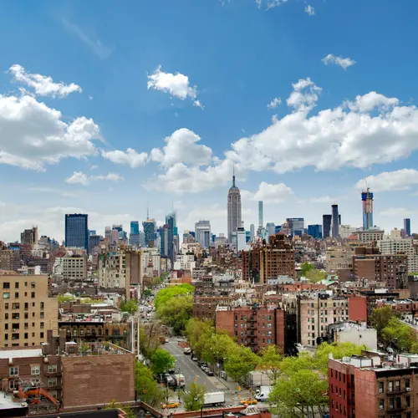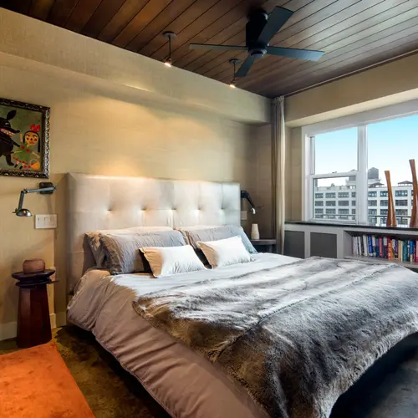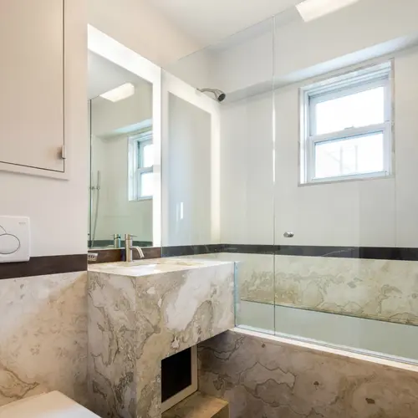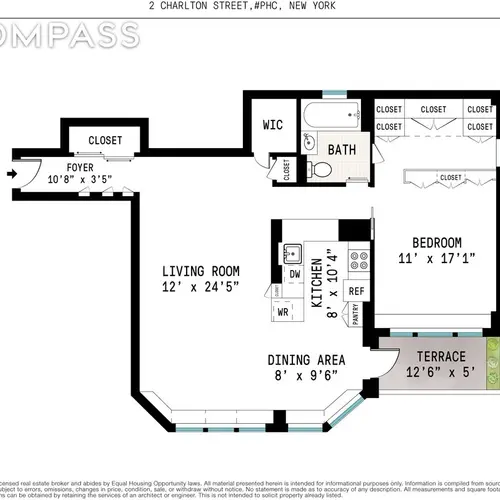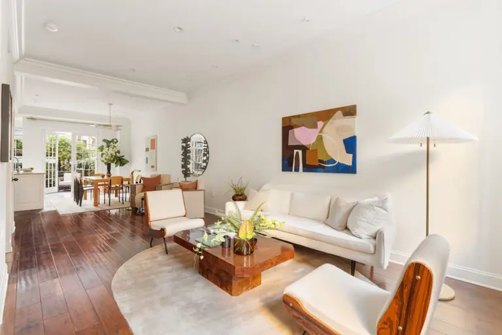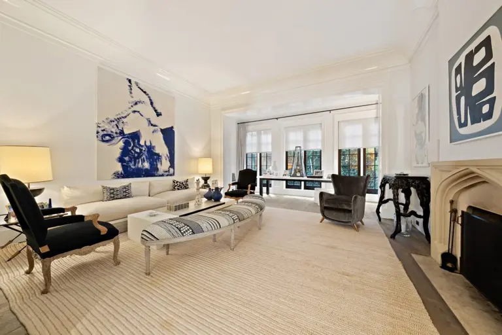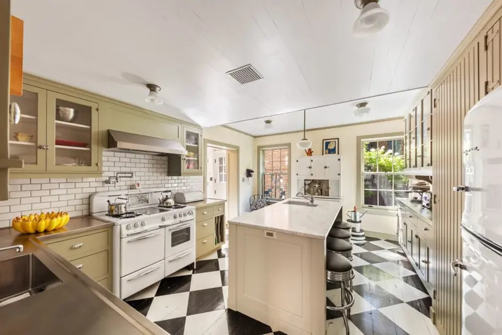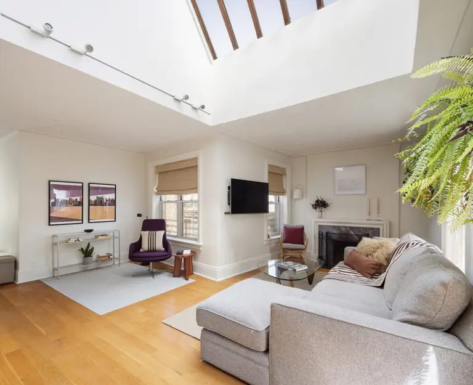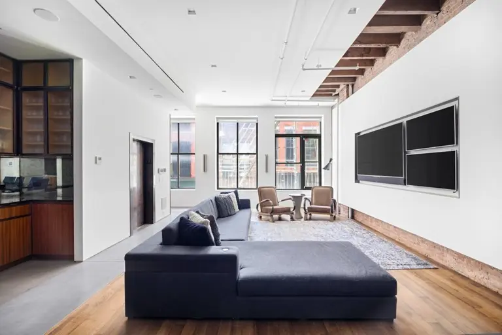Architect Paul Ochs Custom Designed Every Inch of His Soho Penthouse, Asking $2M
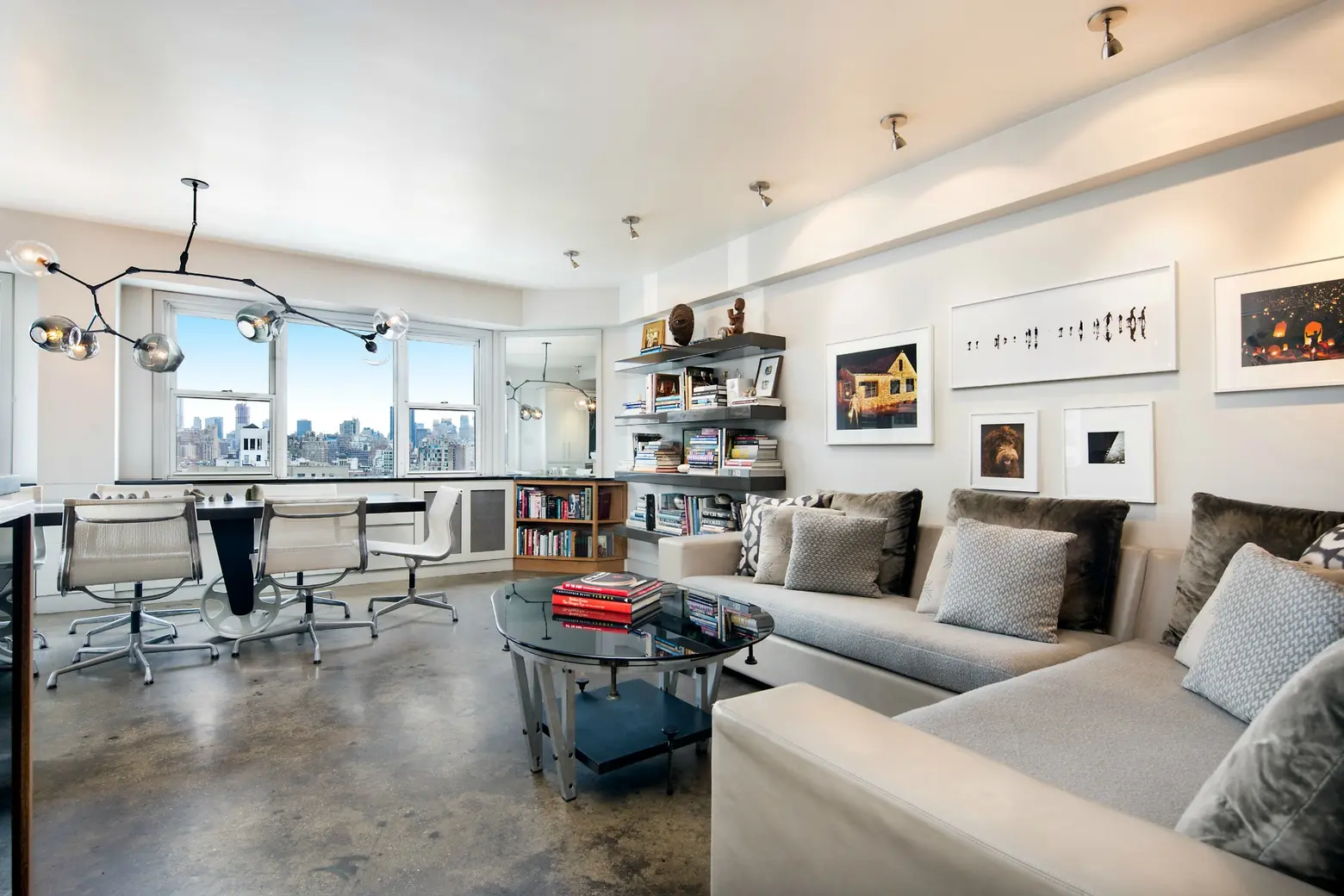
When architect and interior designer Paul Ochs purchased this penthouse at 2 Charlton Street in the ’90s, the neighborhood, on the border of Soho and the West Village, was much different. But it doesn’t seem like two decades of changes have made him any less fond of it, the same being true for his apartment, as 6sqft learned when he provided a tour of the space, currently on the market for $1,975,000. Ochs custom designed every element of the home, from the polished concrete floors to the hidden bed that was added when he and his wife welcomed their son.
The open living space is bathed in light from the large, north-facing windows. In the living room, the custom L-shaped sofa lines up exactly with the end of the kitchen wall, and the chunky shelves have been mounted from behind with steel beams. The terrace is off the dining room, and the kitchen features an attractive mix of materials — stainless steel, colored lacquer, cerused oak, granite, porcelain tile, and American Black Walnut end-grain butcher block.
In the bathroom, the cross-cut silver travertine wraps around the entire room. The vanity that extends over the edge of the tub is actually one of Paul’s most requested design elements.
Paul says the wooden ceiling in the bedroom makes it feel like being on vacation. The clever closet system creates a separate nook where the aforementioned mini Murphy bed is located, along with even more storage.
[Listing: 2 Charlton Street, PHC by Debra Kameros and Susan Weiner of Compass]
[Via CityRealty]
RELATED:
- Dreamy Two-Bedroom in West Soho Hits the Rental Market For $8,500/Month
- Historic Casement Windows Line This $1.3M Corner Loft in Greenwich Village
- Creator of the Lowline Designed a Secret Door in This Sleek Tribeca Rental
Images courtesy of Compass
