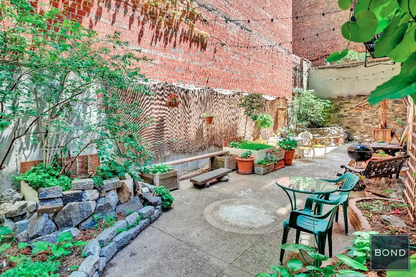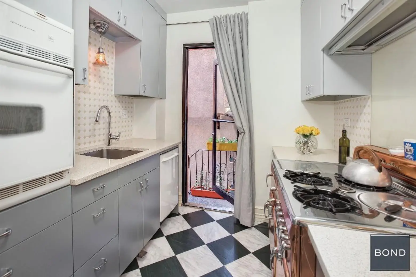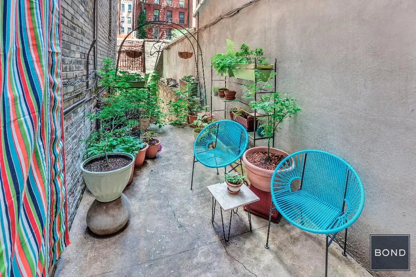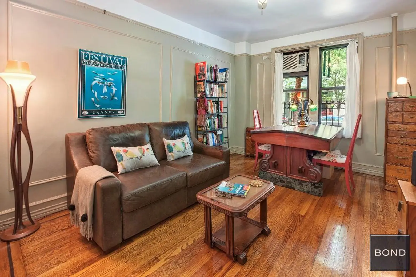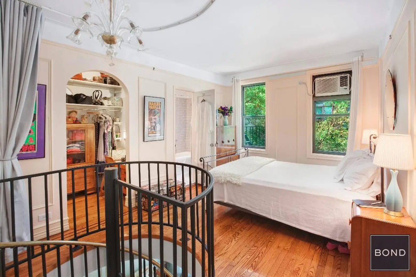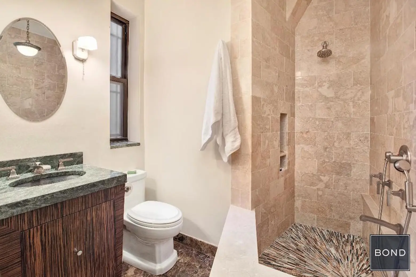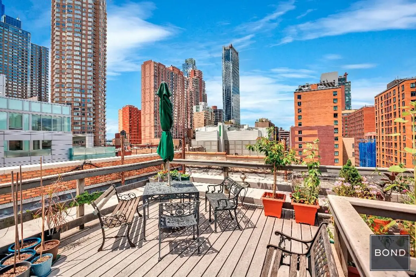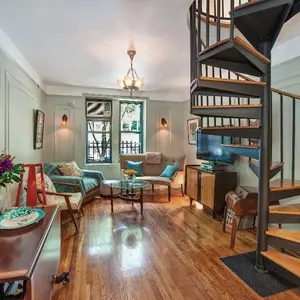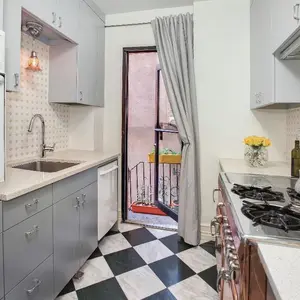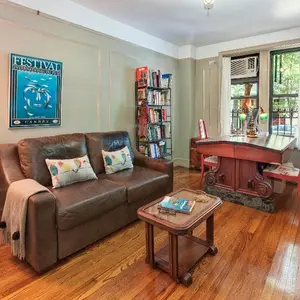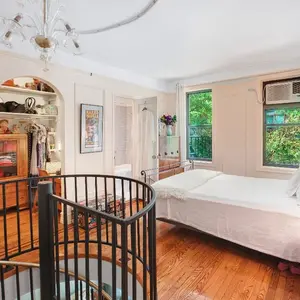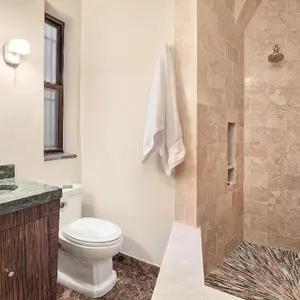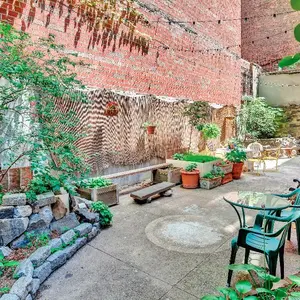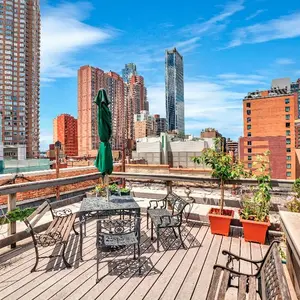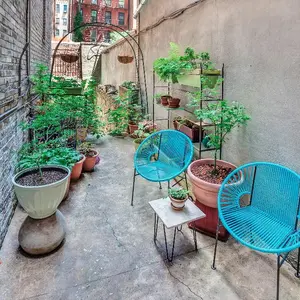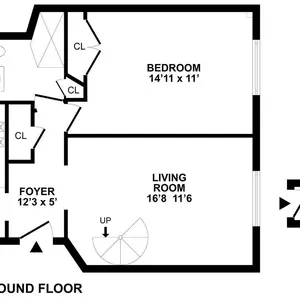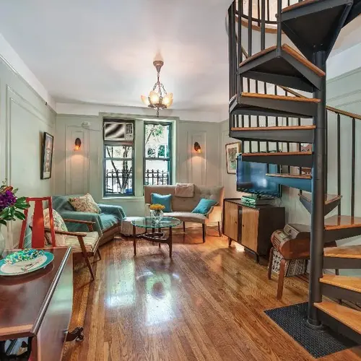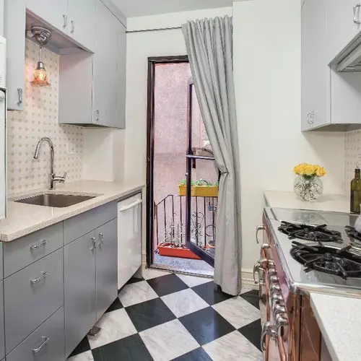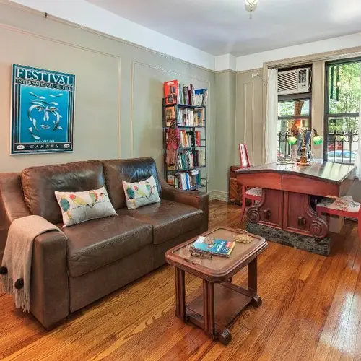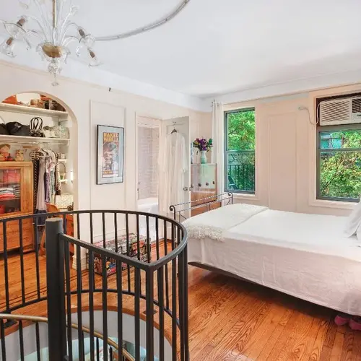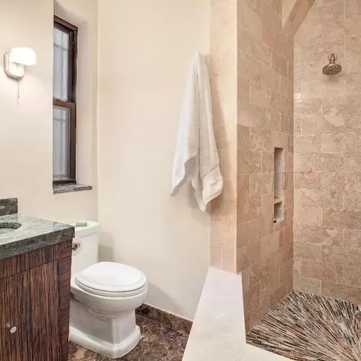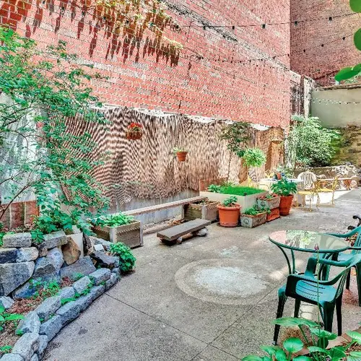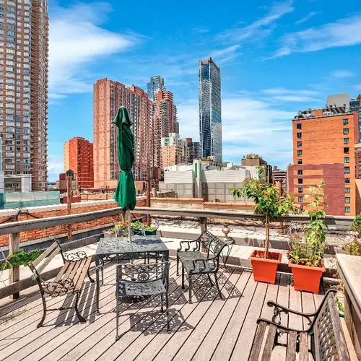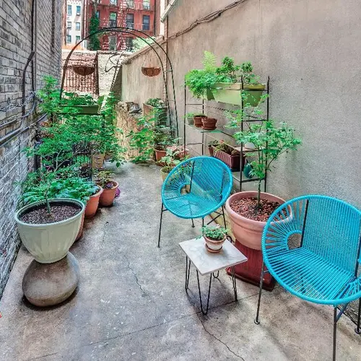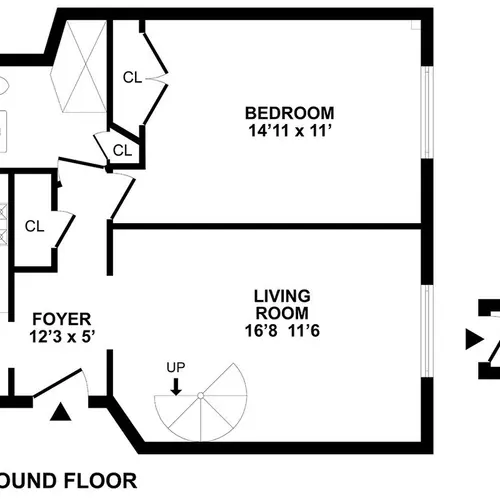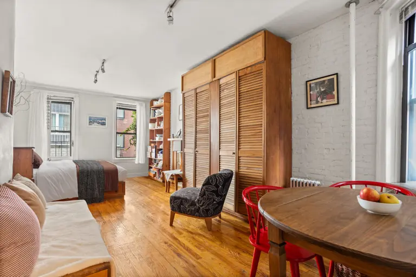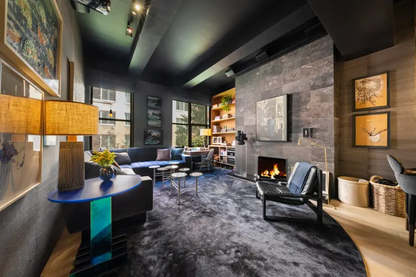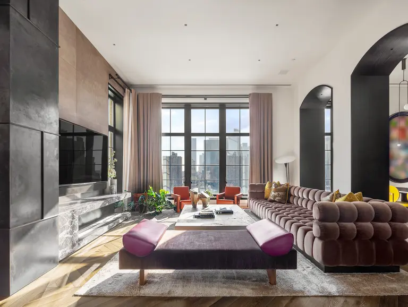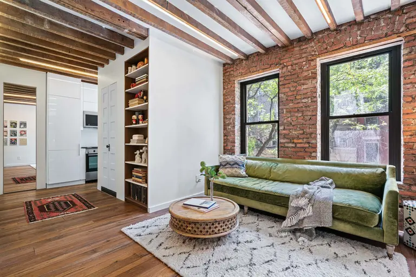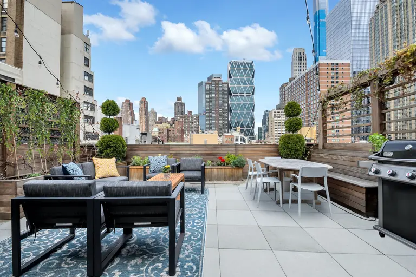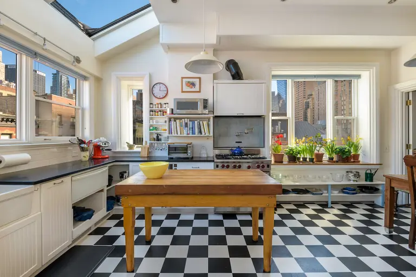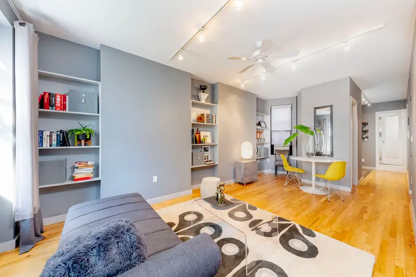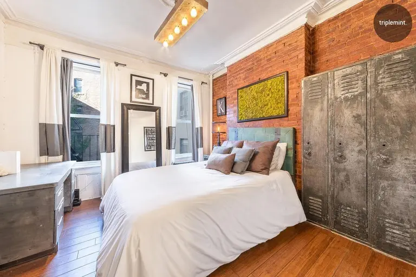Sweet Hell’s Kitchen Duplex Has Pre-War Charm, a Smart Layout and Outdoor Space for $990K
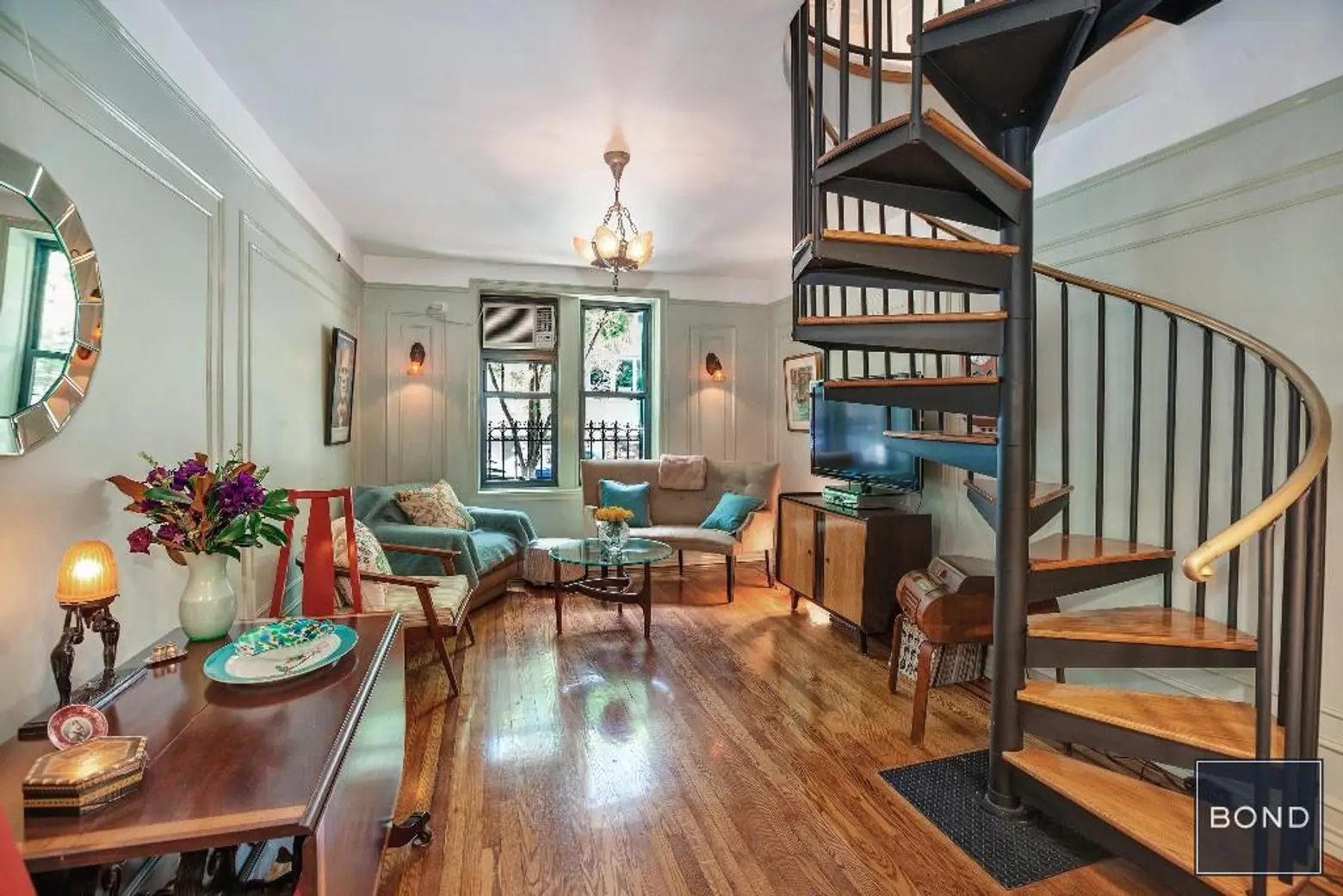
It’s almost as if this unique little duplex at 461 West 44th Street can’t take a bad picture. There isn’t a room unblessed by charm–including two good-sized bedrooms, a huge closet/dressing room and an amazing amount of (shared but directly accessible) well-tended outdoor space, all for a surprising-for-Manhattan $990,000.
Situated near the corner of a tree-lined block in Hell’s Kitchen, the co-op’s 990 square feet seem more spacious than that number would suggest, as is often the case when two units are combined. The fixtures, finishes and overall design have been carefully curated with an eye for both beauty and function, and there are more than a few surprises, including a 1951 Chambers stove and a back door just off the kitchen that opens onto an almost-private planted patio.
In the entry foyer (not pictured) chinoiserie details like imported hand-painted silk wallpaper surround an arched doorway leading to the living room, where you’ll find mahogany inlaid red oak floors, high ceilings and lovely moldings. A wrought iron and wood spiral staircase unobtrusively leads up to the second level from this room.
The perfectly efficient galley kitchen has some unexpected and timeless custom details, like a 1951 vented Chambers stove, wall oven, pale grey cabinets, Silestone countertops, dishwasher, Hansgrohe faucet, and a pantry. But the coolest detail here is the back door off the kitchen that opens to to the elevated part of the common courtyard. It may not be private outdoor space, but it really gives a sense of having one’s own back patio, perfect for coffee in the morning sun.
The first of the apartment’s two bedrooms is on this floor, currently used as a den/guest room. The room is large and private and would work for either option. One of the unit’s two full baths is down here as well.
Up the spiral stairs is a large master bedroom with plenty of lounging space. An archway leads to a dream closet with shoe storage and a vanity area. Also here is an en-suite master bath.
Bathrooms have thoughtfully-chosen high-end fixtures and finishes in keeping with the rest of the space, including Restoration Hardware bath fixtures. a Toto toilet, the original 1930 tub, Ann Sacks mosaic tile and a marble roman bath/shower. There’s even a linen closet.
In addition to a third outdoor space in the form of a lovely planted roof deck with great city views, building amenities include central laundry, a resident super and storage.
Though the far west Midtown neighborhood isn’t everyone’s dream location, it has more than a few passionate defenders who would say they’d never live anywhere else. It is, after all, one of Manhattan’s most diverse and growing areas, with the Hudson Yards development rising nearby and too many more exciting developments to mention; the Hudson River Greenway is just a few blocks away and the newest sections of High Line park are nearby. The block is lined with apartment buildings and historic townhouses and looks more like Greenwich Village than Midtown Manhattan a few blocks from Times Square.
[Listing: 461 West 44th Street #1A/2G by Debby Klein and Mark Neuwirth for Bond New York]
[At CityRealty]
RELATED:
- $1.4M for a DIY Duplex on a Heavenly Hell’s Kitchen Block
- A 32-Foot Long Living Room with Exposed Brick Dominates This Hell’s Kitchen Loft Rental
- For $699K, a Private Backyard and Tons of Charm in the Heart of Hell’s Kitchen
Images courtesy of Bond New York
