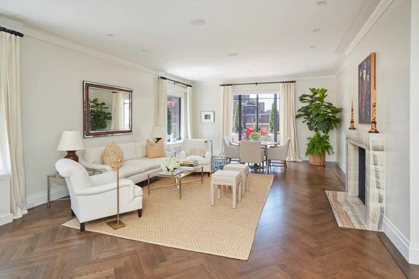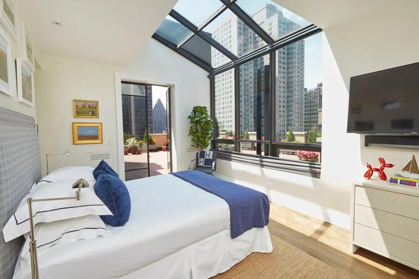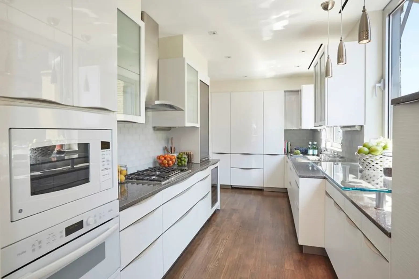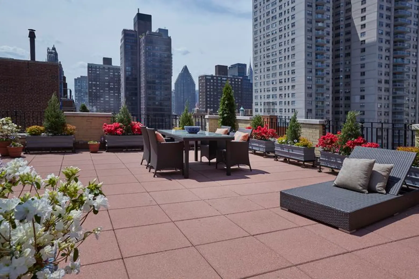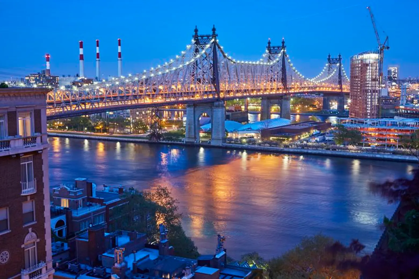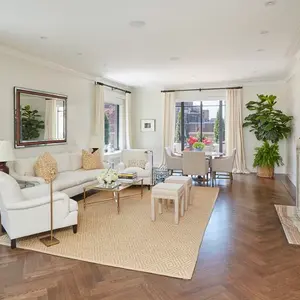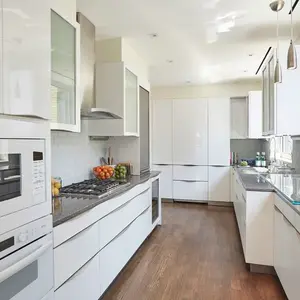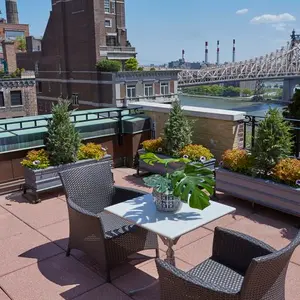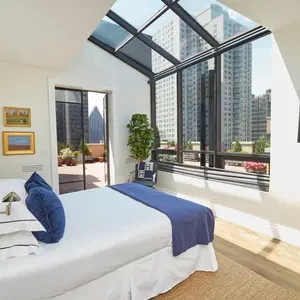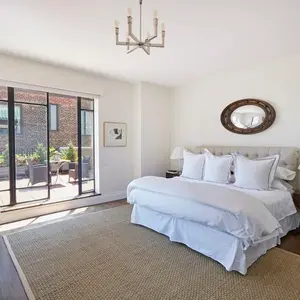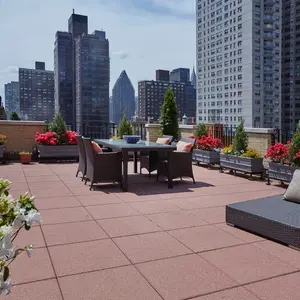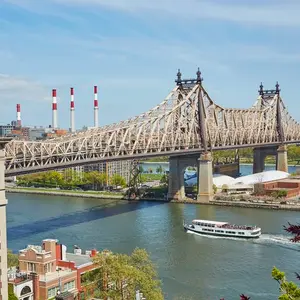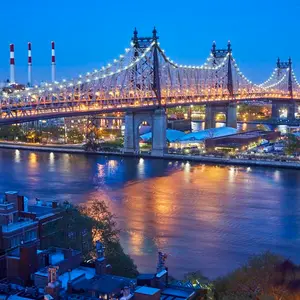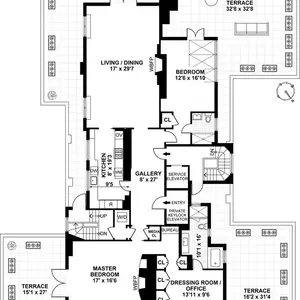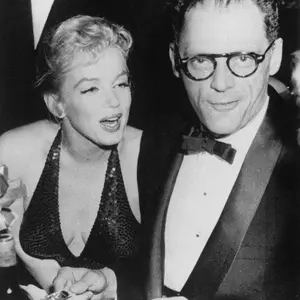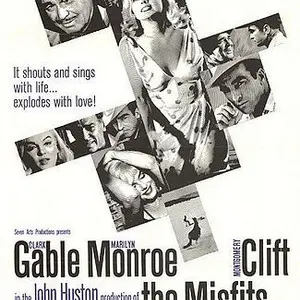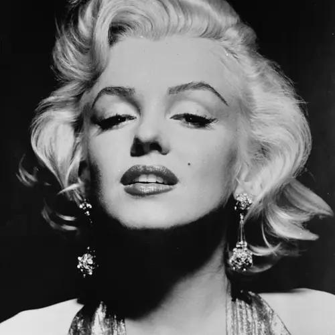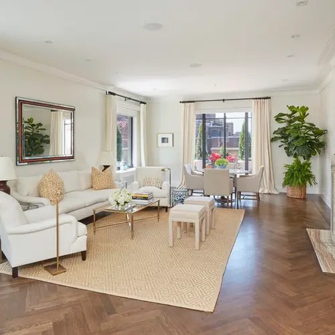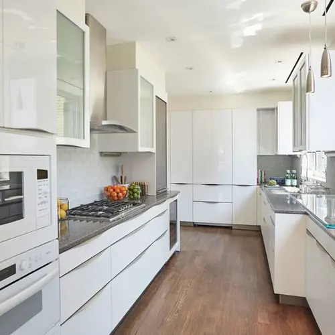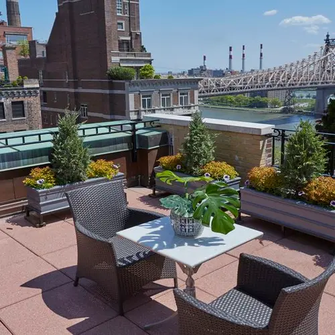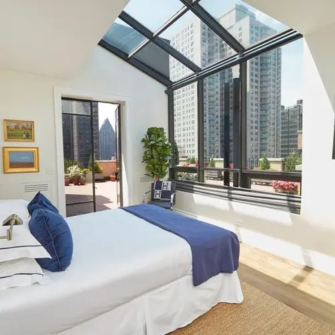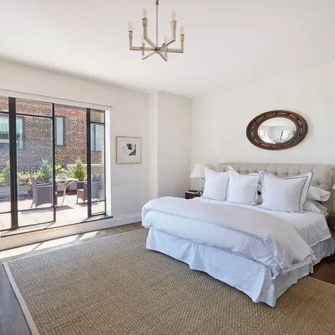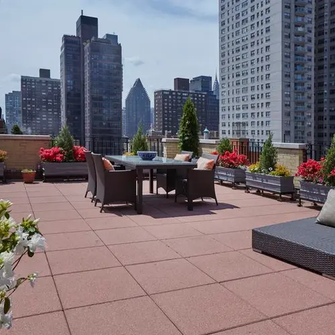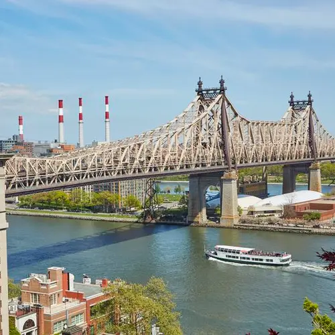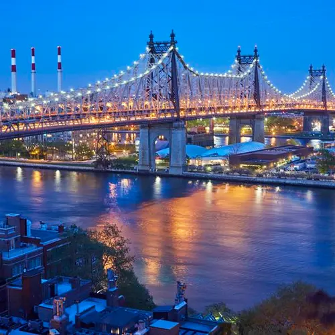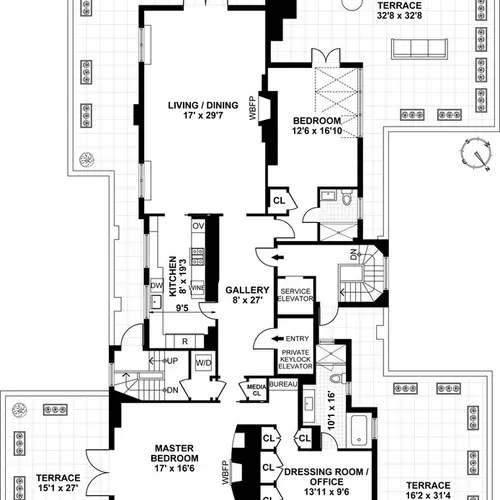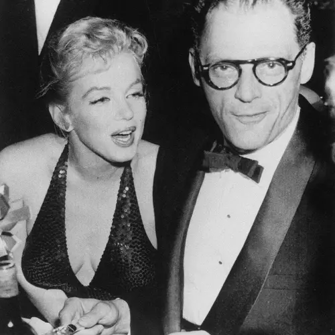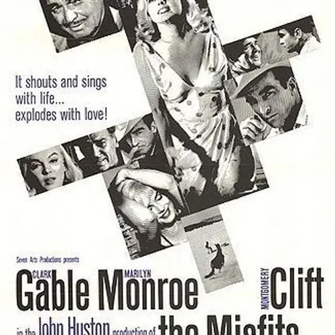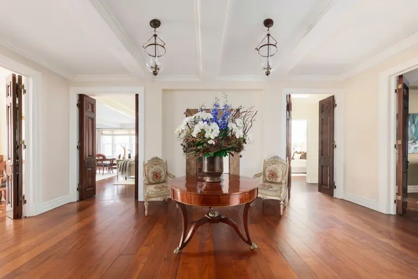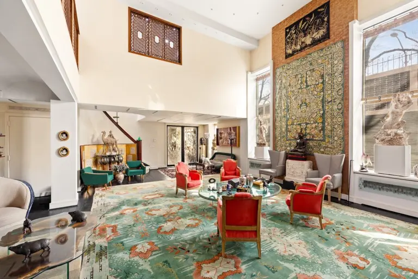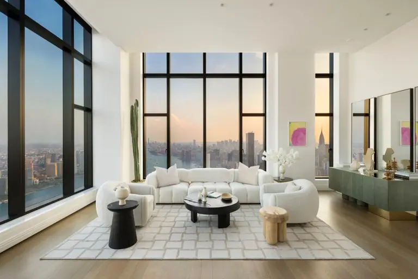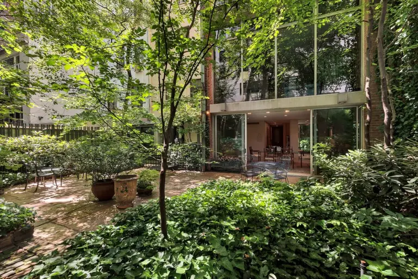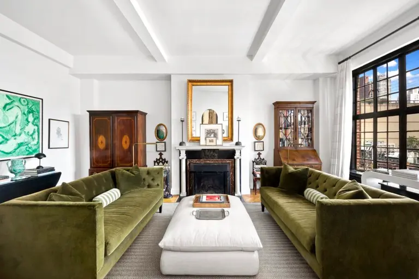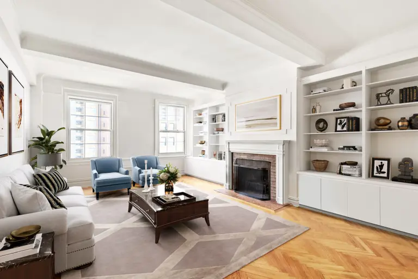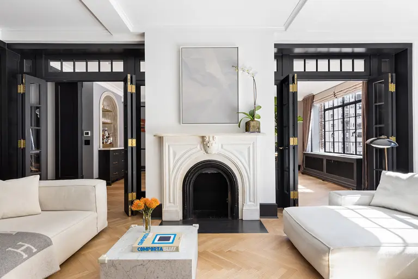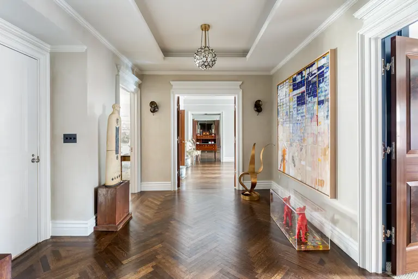Marilyn Monroe’s Former Sutton Place Penthouse Is on the Market for $6.75M
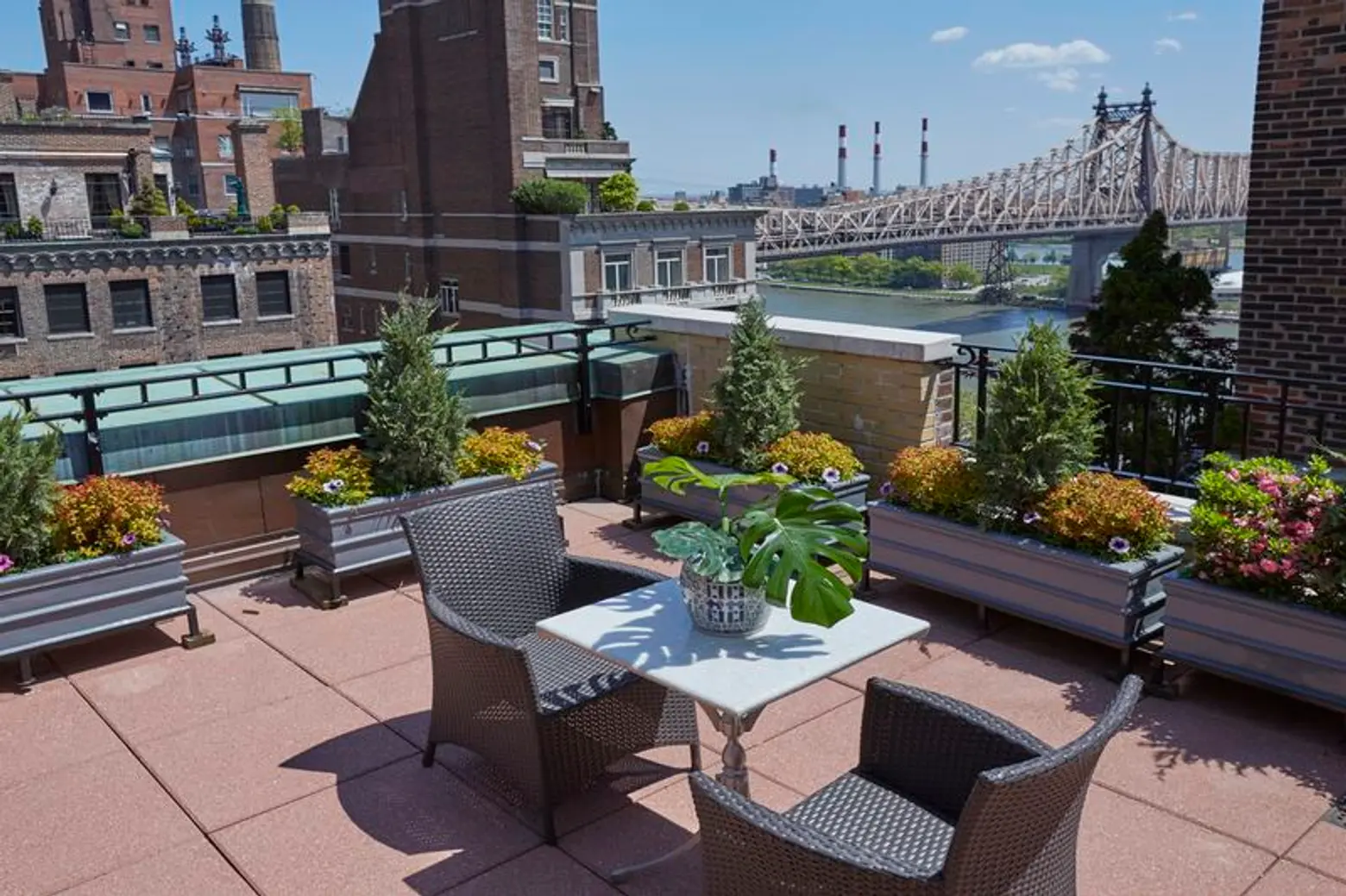
The sprawling two-bedroom East Side penthouse that was once home to screen icon Marilyn Monroe and third husband Arthur Miller is for sale asking $6.75 million, the New York Post reports. This chic and elegant condo atop 444 East 57th Street, just off Sutton Place, was home to a star-studded list of 20th century residents, topped by the tempestuous Monroe and Miller when the latter was writing “The Misfits” (1961), the last play in which the troubled star would appear.
The iconic pad definitely looks the part, with a recent total renovation within, postcard views of the 59th Street Bridge, East River and city skyline, and over 3,000 square feet of soiree-ready outdoor terrace space. Those same terraces have witnessed glittering parties that drew luminaries of the day from Cary Grant to the Duke and Duchess of Windsor; other celebrity residents included fashion designer Bill Blass, singer Bobby Short and Sweden’s Princess Madeleine.
Enter the home through a 27-foot gallery leading to the living and dining room, with the south terrace just beyond. Though it’s hard to get past 3,000 square feet of wrap terrace and those mesmerizing views, the aforementioned 30-foot living/dining room is definitely worth noting, as are wood-burning fireplaces in the living room and master bedroom, a luxurious windowed home office/dressing room, and a state-of-the-art kitchen with the latest and greatest of everything integrated seamlessly into its sleek white frame.
A two-year renovation of the 2,200-square-foot interior highlights the home’s timeless prewar glamour while providing it with the latest in 21st century convenience. A 24-hour attended elevator opens into the apartment, so you can keep your privacy under wraps when needed.
Also on the apartmtent’s south end, a guest suite gets a solarium and access to the terrace.
The windowed kitchen is conveniently situated, and there are “hidden” laundry facilities.
The master bedroom with dressing room/office occupies the apartment’s north end, boasting its own private 1,000-square-foot terrace with stunning East River and bridge views and a master bath that’s described as “a sybarite’s delight.” Additional details include central and thru-wall air conditioning and built-in sound, tons of closet space and basement storage.
The listing also notes that prewar buildings such as this one are rarely condominiums, which may increase more in value over co-ops and provide a greater range of purchasing options as well as having no daunting co-op board presentation, prohibitive rules or flip taxes.
[Listing: 444 East 57th Street, PH by Vince Mauro for Brown Harris Stevens]
[At CityRealty]
[Via NYP]
RELATED:
- Marilyn Monroe and Milton Greene Conspired in This Upper East Side Townhouse
- Innocad’s Ultra-Modern Chelsea Penthouse Pays Homage to Marilyn Monroe
- $16M ‘Trophy’ Penthouse Boasts Solarium, Wrap-Around Terrace, and Lots of Color
Images courtesy of Brown Harris Stevens
