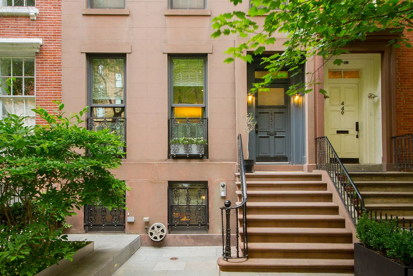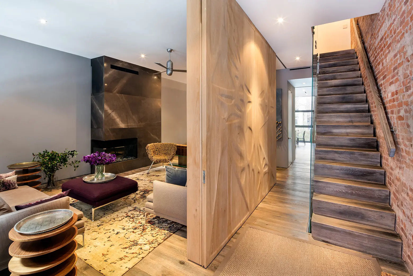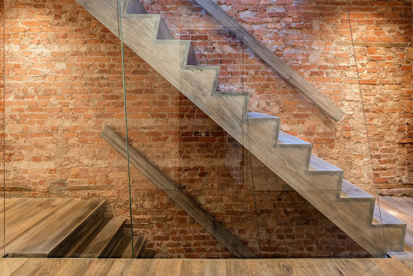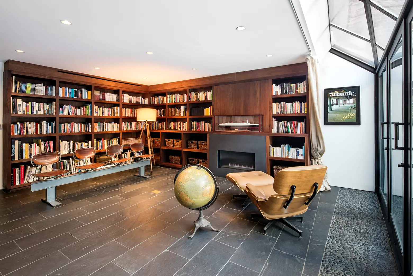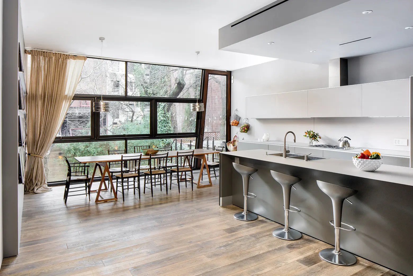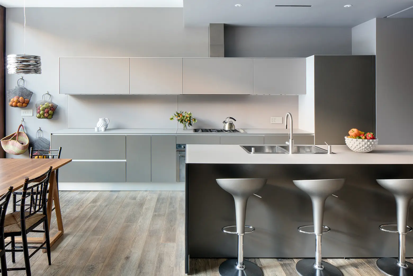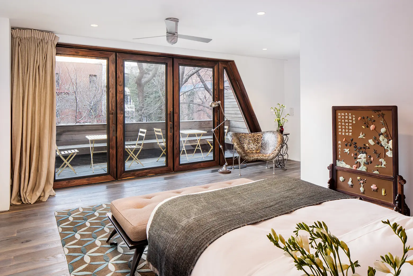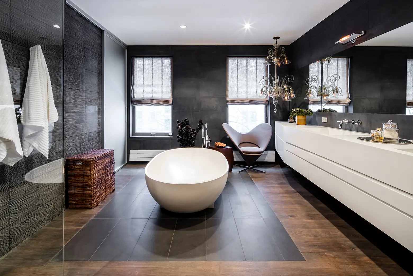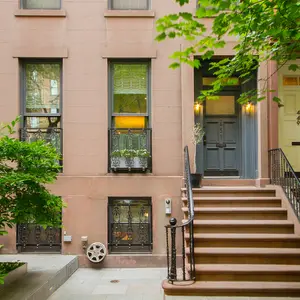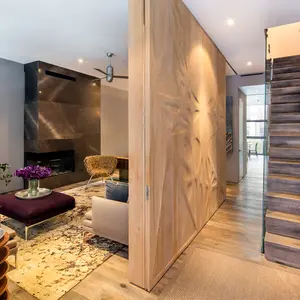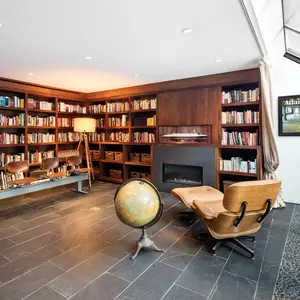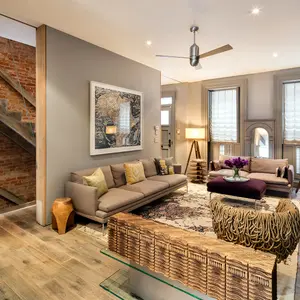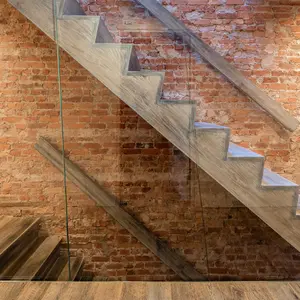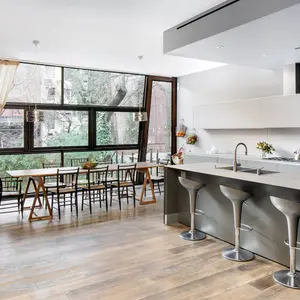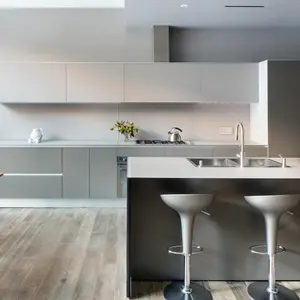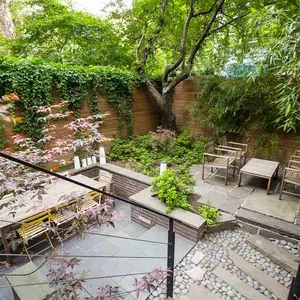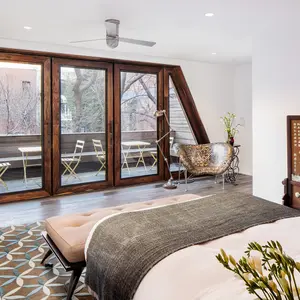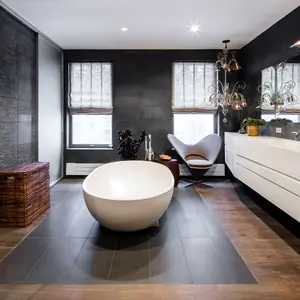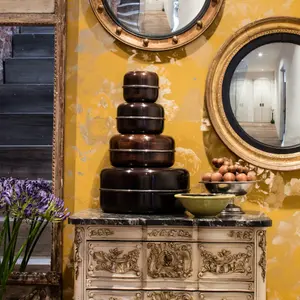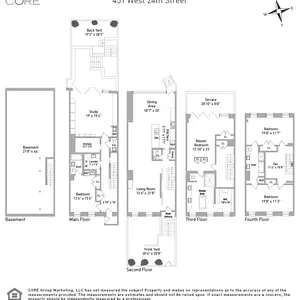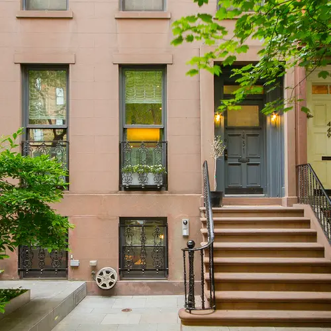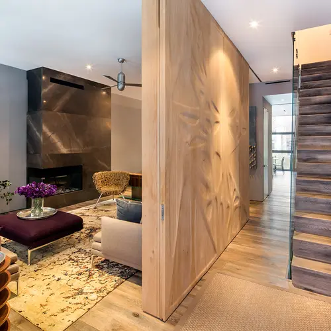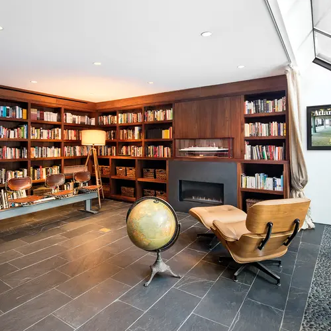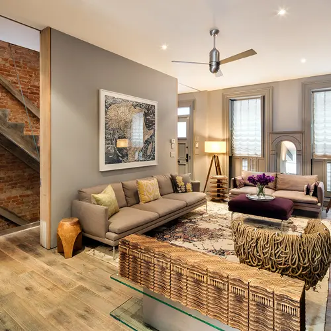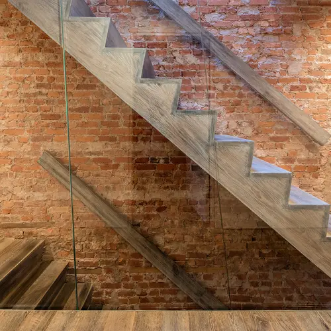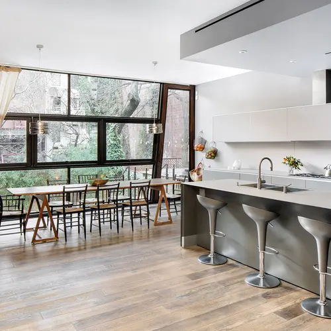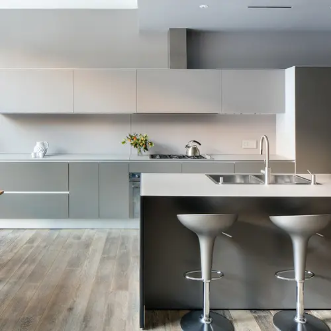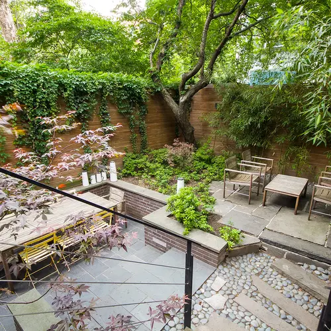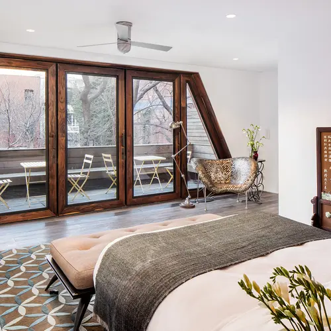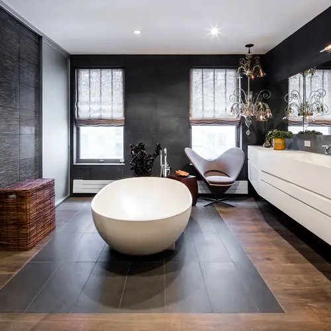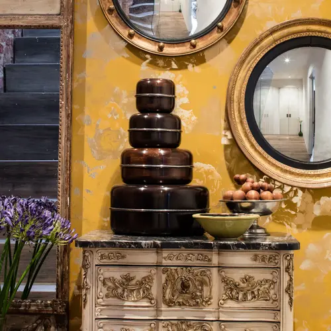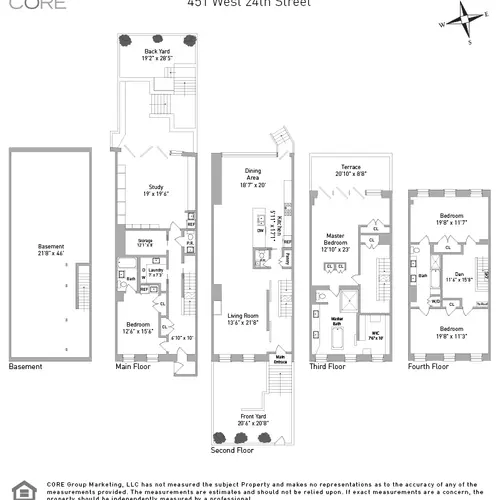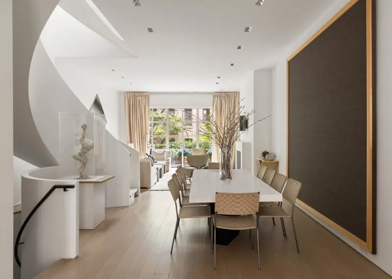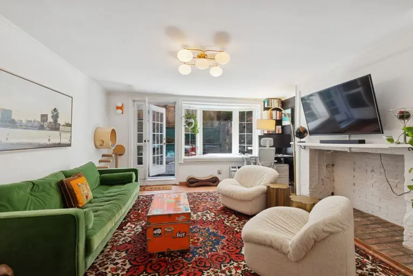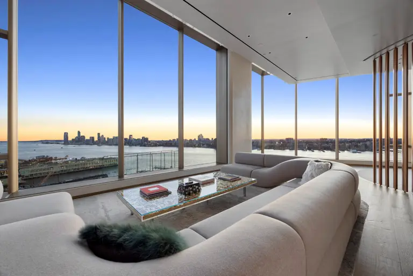Fashion Designer’s Chelsea Townhouse Renovated by Winka Dubbeldam Asks $13.75M
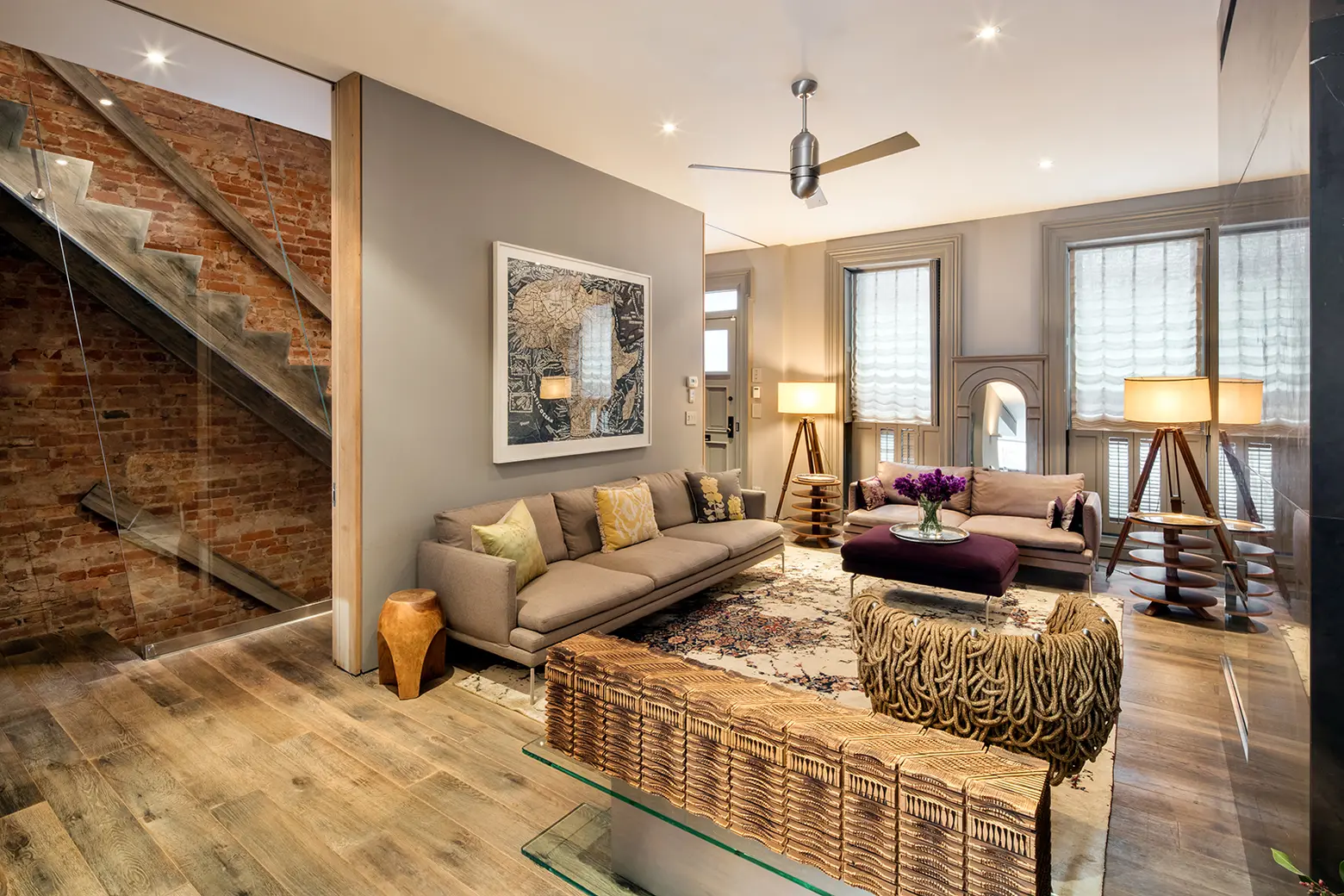
When Tia Cibani, creative director of popular Canadian fashion brand Ports 1961, left the label after the birth of a new baby, she was far from abandoning her fashion career. The young international designer launched her eponymous label in 2013. Though a creative career and family life are a lot to balance, being able to call this four-story, 5,000-square-foot West Chelsea townhouse home certainly didn’t hurt. When Cibani purchased the home for $4.4 million in 2007, it needed a total overhaul, and noted Dutch architect Winka Dubbeldam, designer of Tribeca’s V33 and the Greenwich Street Project at 497 Greenwich Street, was just the innovative force the project needed. The 1910 townhouse–with colorful contemporary interiors that are anything but stodgy–is now on the market for $13.75 million.
The 21-foot wide home on a street lined with the coveted neighborhood’s loveliest townhouses and gardens got the full treatment from Dubbeldam and her firm Archi-Tectonics. Dubbeldam is known for her innovative designs using sustainable materials and smart building systems, all of which are evident in the choices made during the four-year renovation that transformed this remarkable residence. The home was featured in New York magazine, where Cibani explains the creative collaboration process in which she designed the interiors herself.
12-foot high carved wood walls separate the entry foyer from the main parlor/living room; the walls slide in two directions to create private or public open space.
Warm Siberian oak floors imported from Russia offset modern details like an all-glass rear facade and a unique interior staircase separated from the living area by floor-to-ceiling panes of glass. Light from a skylight and a rear garden fills the home.
On the garden level are a guest suite with an en-suite bathroom and kitchen, a laundry room and a den with a wet bar.
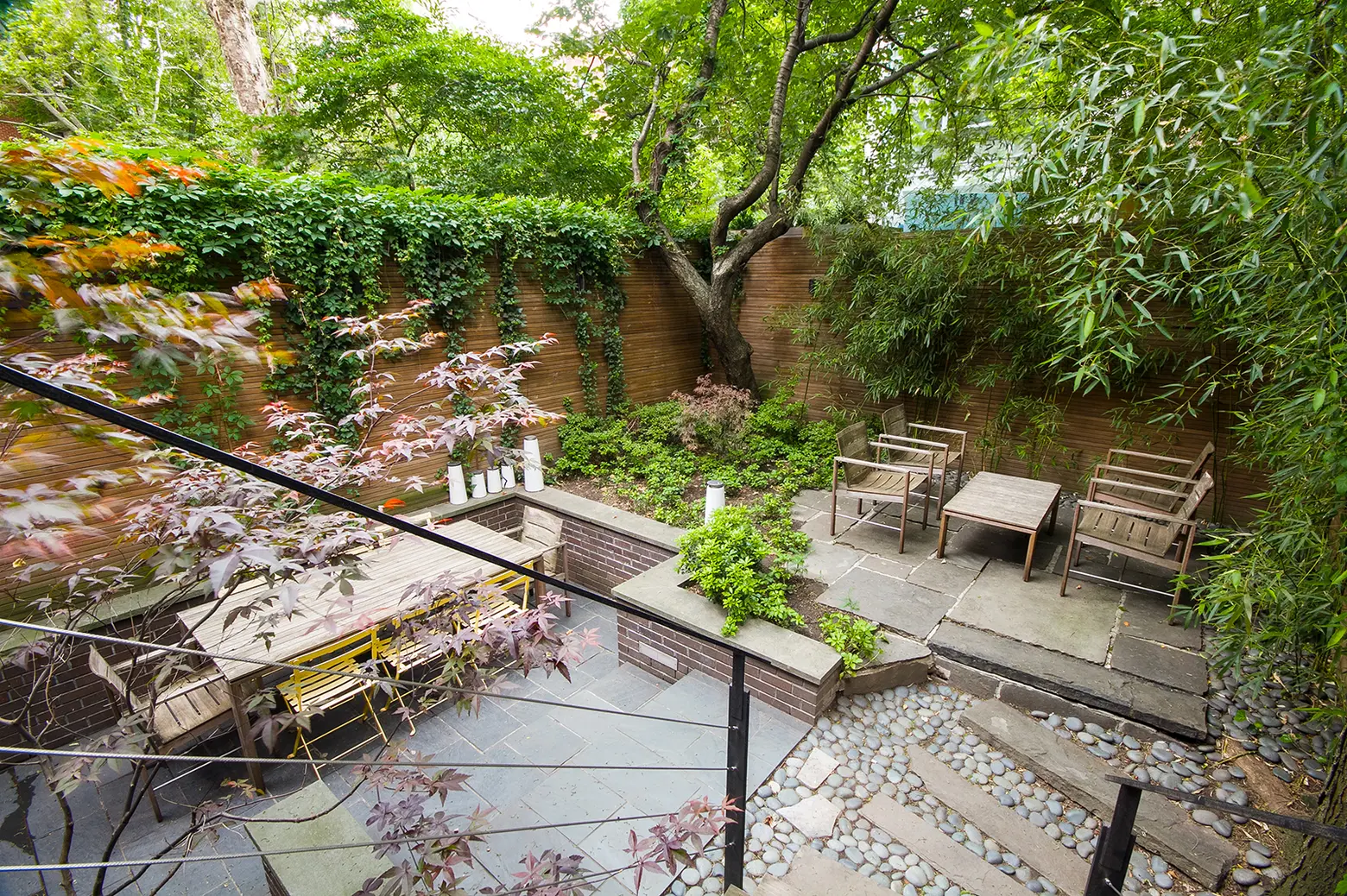
One floor up on the parlor floor is the aforementioned living room with a fireplace, a large open kitchen from Valcucine and a dining room overlooking the large, landscaped rear garden through floor-to-ceiling windows.
On the next floor is a spacious master suite with a terrace overlooking the garden. On the top floor are two bedrooms, a large bathroom and a den/office/media room. The home also has a spacious basement for more storage as well as state-of-the-art mechanicals and security and home automation systems.
[Listing: 451 West 24th Street by Jim St. Andre for CORE]
RELATED:
- $12M Chelsea Townhouse Has a 30-Foot Saltwater Pool in the Living Room and a Two-Story Waterfall
- This $23 Million Soho Loft Comes With Designer Furniture and a Motorized Headboard
- Celeb Photographer David LaChapelle Makes a Sale on His Charming Chelsea Abode
Images courtesy of CORE
