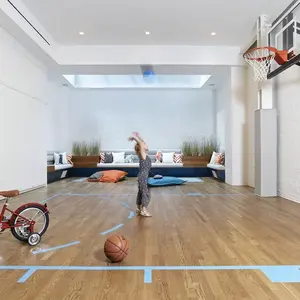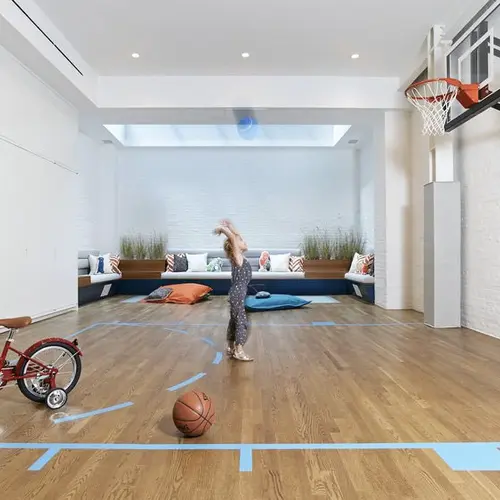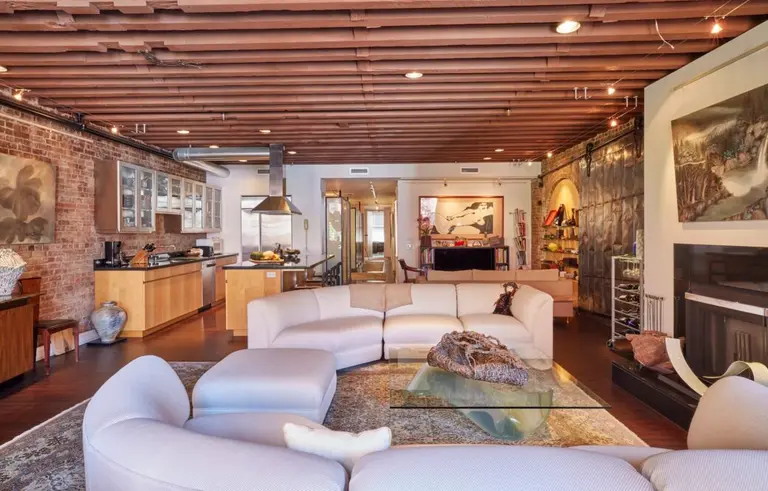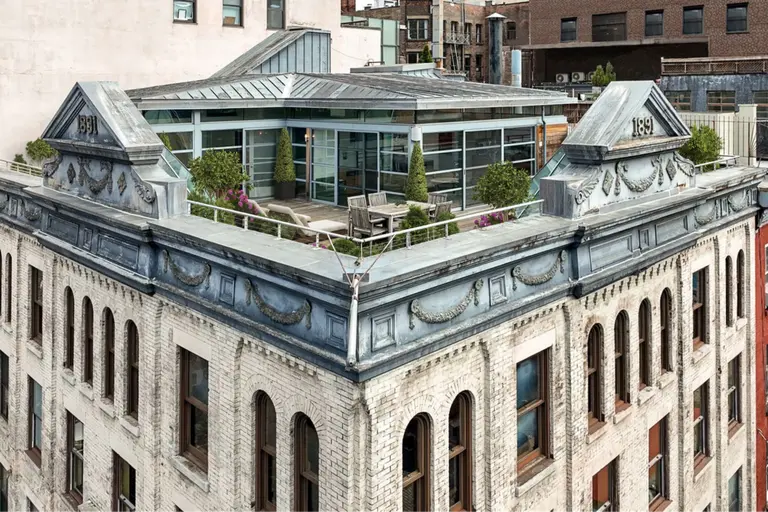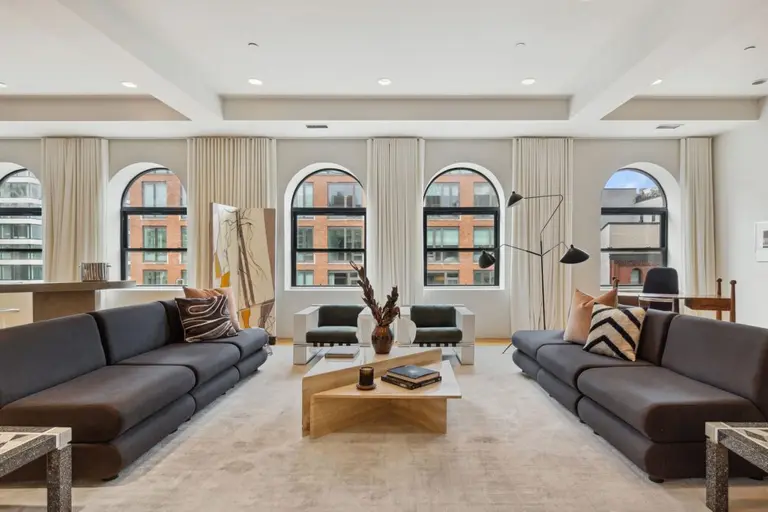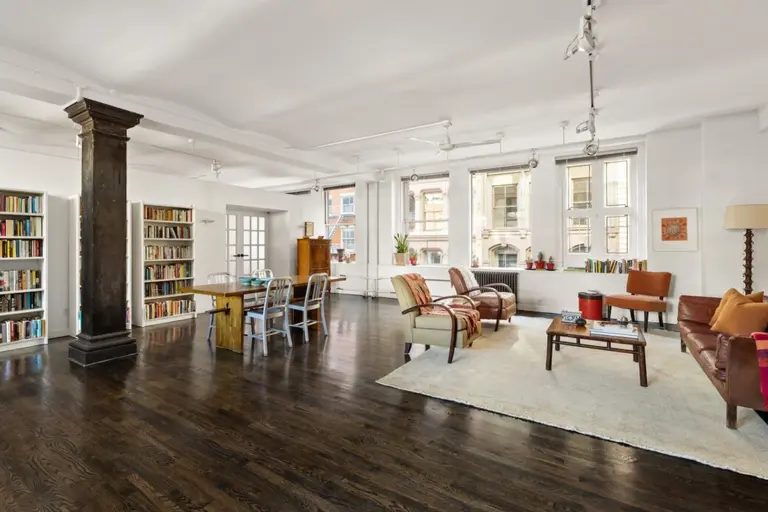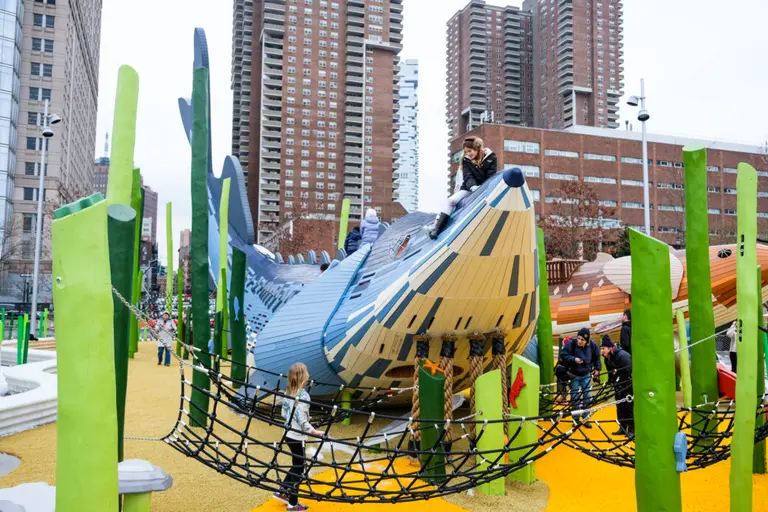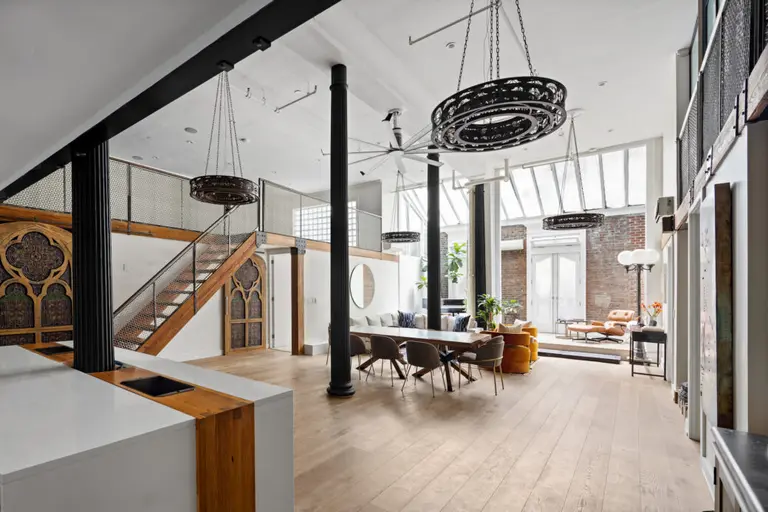Tricked Out Reno by DB Studio Features Six-Story Staircase, Basketball Court and Home Theater
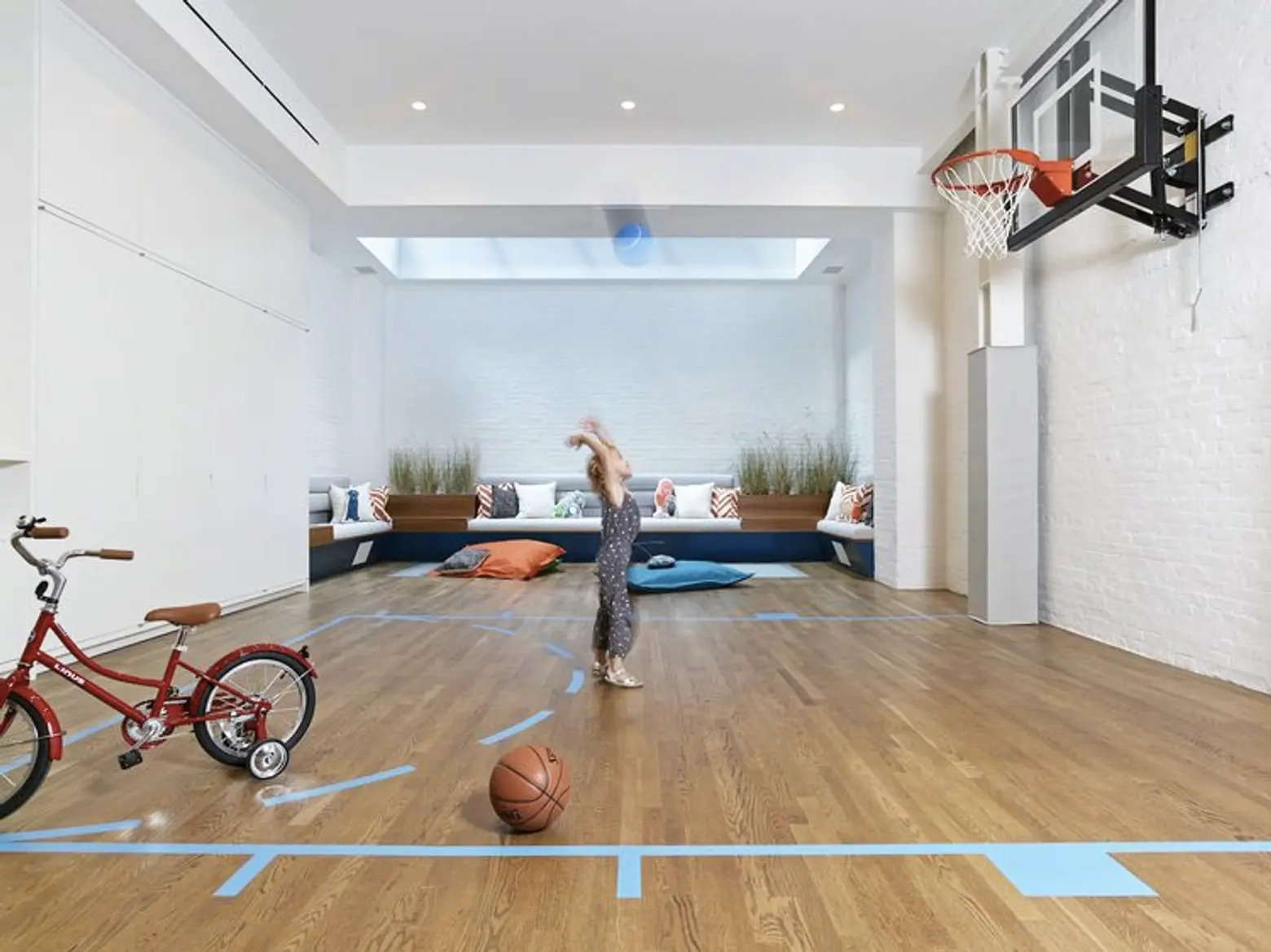
Renovated by Studio DB, this single-family Manhattan dwelling is a modern design modeled after the needs of a young family where a massive section of the house is dedicated to entertainment and recreation—perfect for keeping three young boys out of trouble. The building dates back to 1888, and its rich history creates a contrasting backdrop for the home’s contemporary and functional design. The structure was once a grocery distribution center and has been transformed into an opulent living space designed around a continuous stair atrium that visually and physically connects the home’s six above- ground levels. The layout also maximizes daylight within, and the effect is amplified by two large skylights and the upper level’s glass flooring.

The young family and their guests can navigate the home’s massive space using the custom elevator that connects the wine cellar to the second floor’s guest suite, a home office, and the main living spaces on the third floor.
The stairs are constructed of two-inch thick laminated teak treads and two quarter-inch blackened steel stepped stringers that are pressed between a blackened steel brake-formed guardrail and the original exposed brick walls.
The kitchen features custom oxidized maple and lacquered cabinetry, and is just south of the two-story living room.
The dining room is delineated by the building’s original southern yellow pine exposed ceiling beams.
The ground floor and the cellar floors below are used for recreation and entertainment. The recreation room on the first level takes advantage of the structure’s existing tall ceilings with a indoor climbing wall, half-court basketball court and home movie theater that includes a 100-inch drop down screen!
Located below the theater’s seating area are two frosted glass floors that harness the light from the skylights in the recreation room to illuminate the 700-square-foot gym and yoga area.
The two upper levels hold the private spaces, including two bedrooms, two bathrooms, a children’s study area, playroom, master suite and a family room. The master suite features a large neutral colored fire place, and the master bath opens into a luxurious space surrounded by a freestanding oval tub and rich hardwood walls.

The kid’s bedroom is equipped with bunk beds, as well as a child-friendly office area perfect for doing homework free from distractions.
Above where the family sleeps is the home’s decadent roof deck.
Throughout the home, the interior is decorated with artwork and accessories selected by Studio DB to create a warm and comfortable family environment. Everything is balanced through soft, modern and sophisticated textures, fixtures and fabrics. See more of their work here.
RELATED:
- This Playful Family Loft Is Outfitted with a Rock Wall, Slide, and Zip Line!
- Studio DB’s Tribeca Penthouse Strikes the Perfect Balance of Beauty and Functionality
- Architect Steven Harris Builds a Floating Staircase to Heaven in This Tribeca Loft Renovation


















