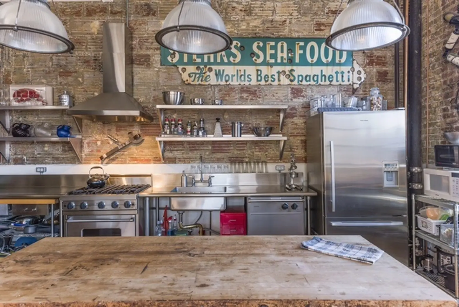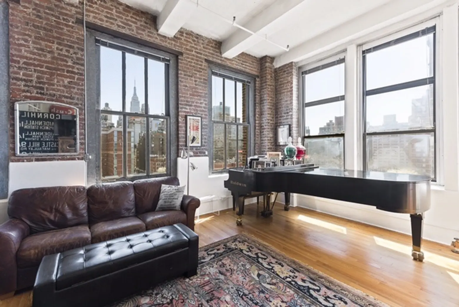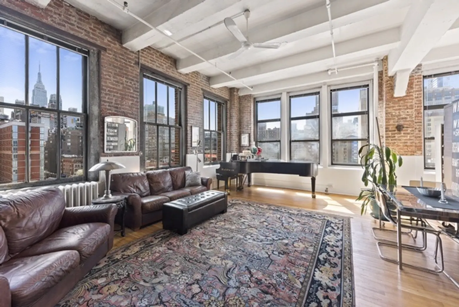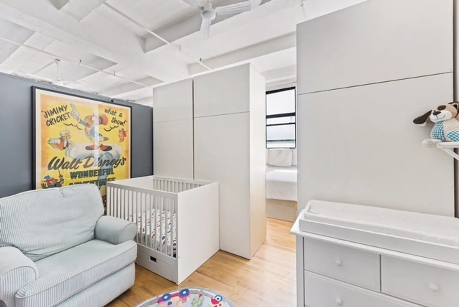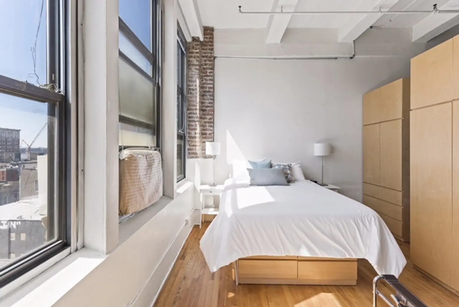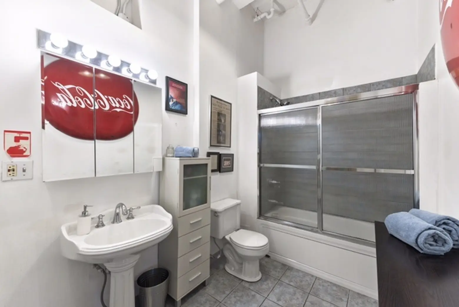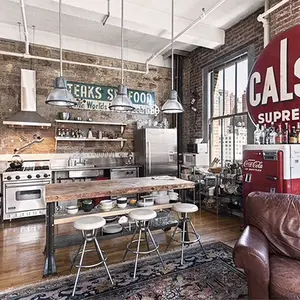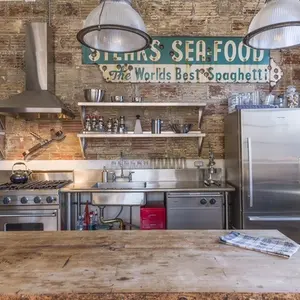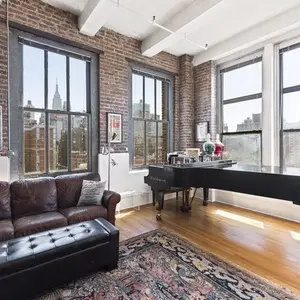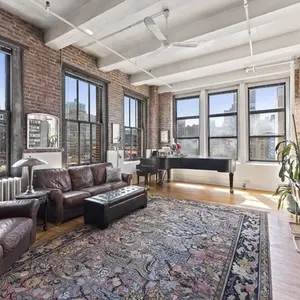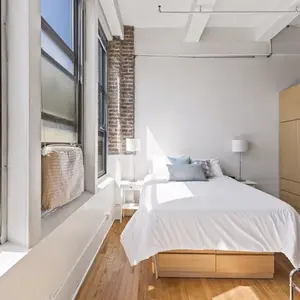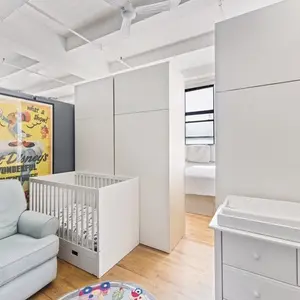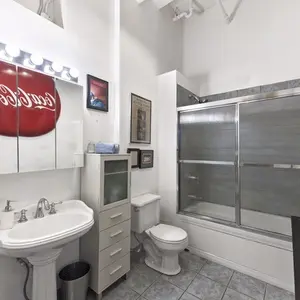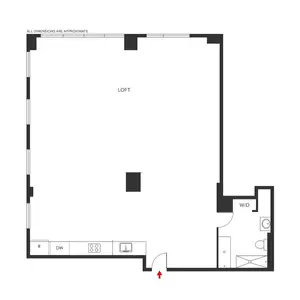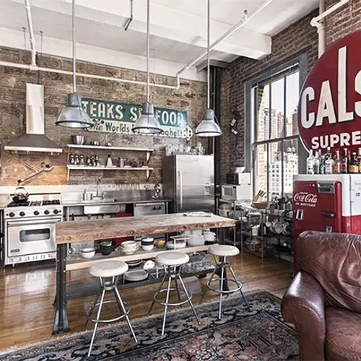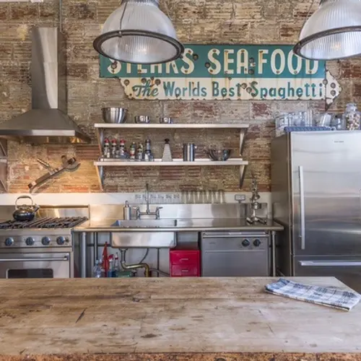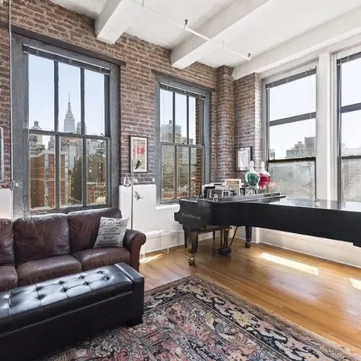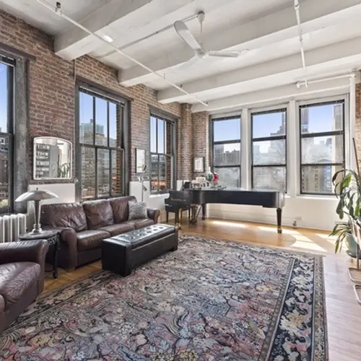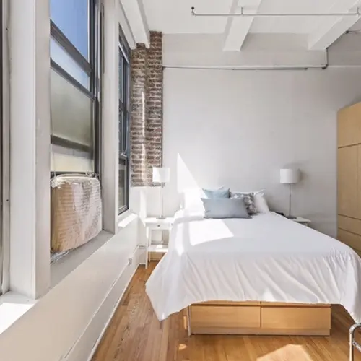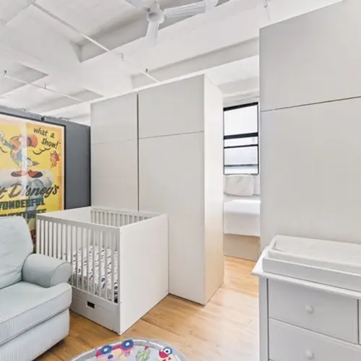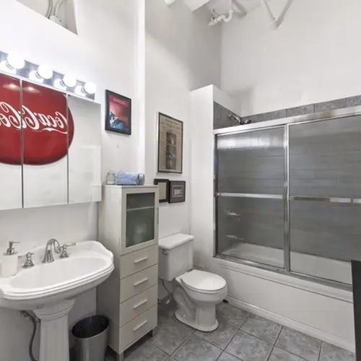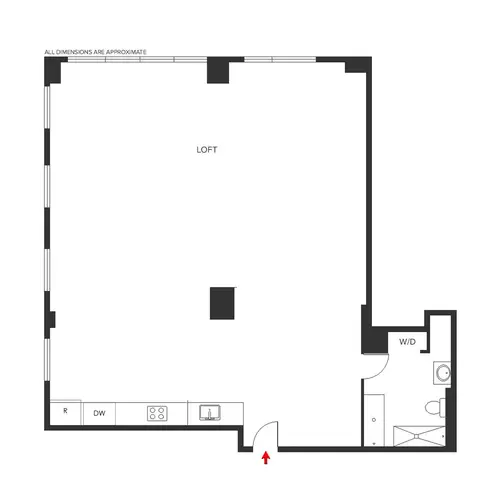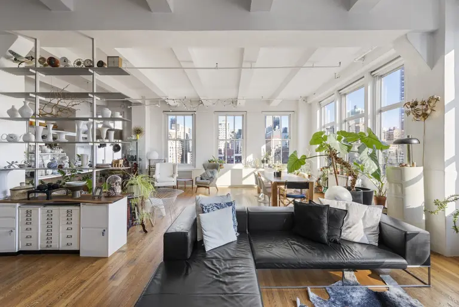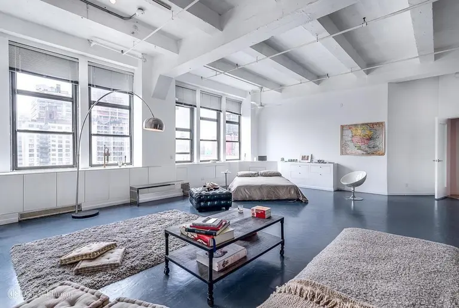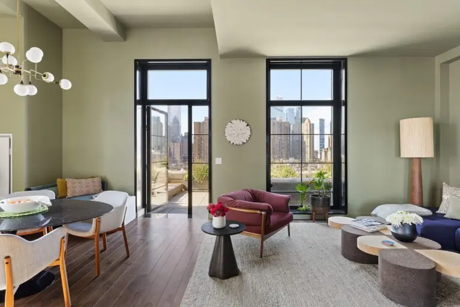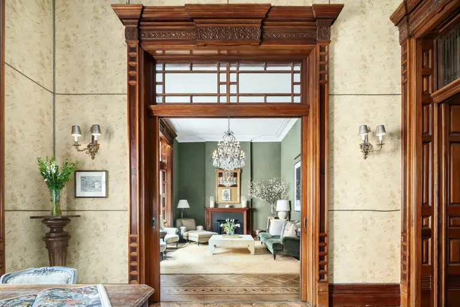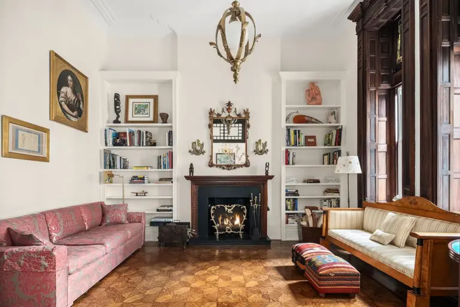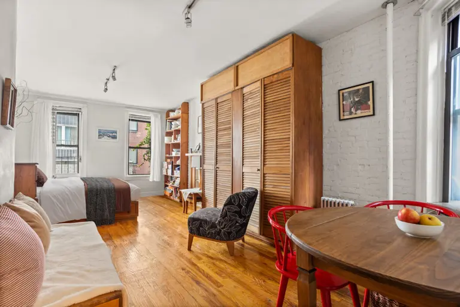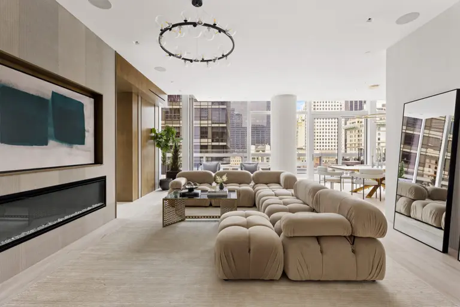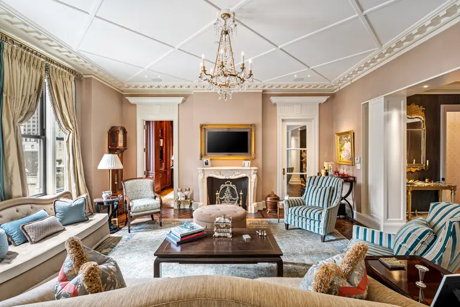$1.6M Studio at the Glass Farmhouse Condo Boasts Open-Concept Design
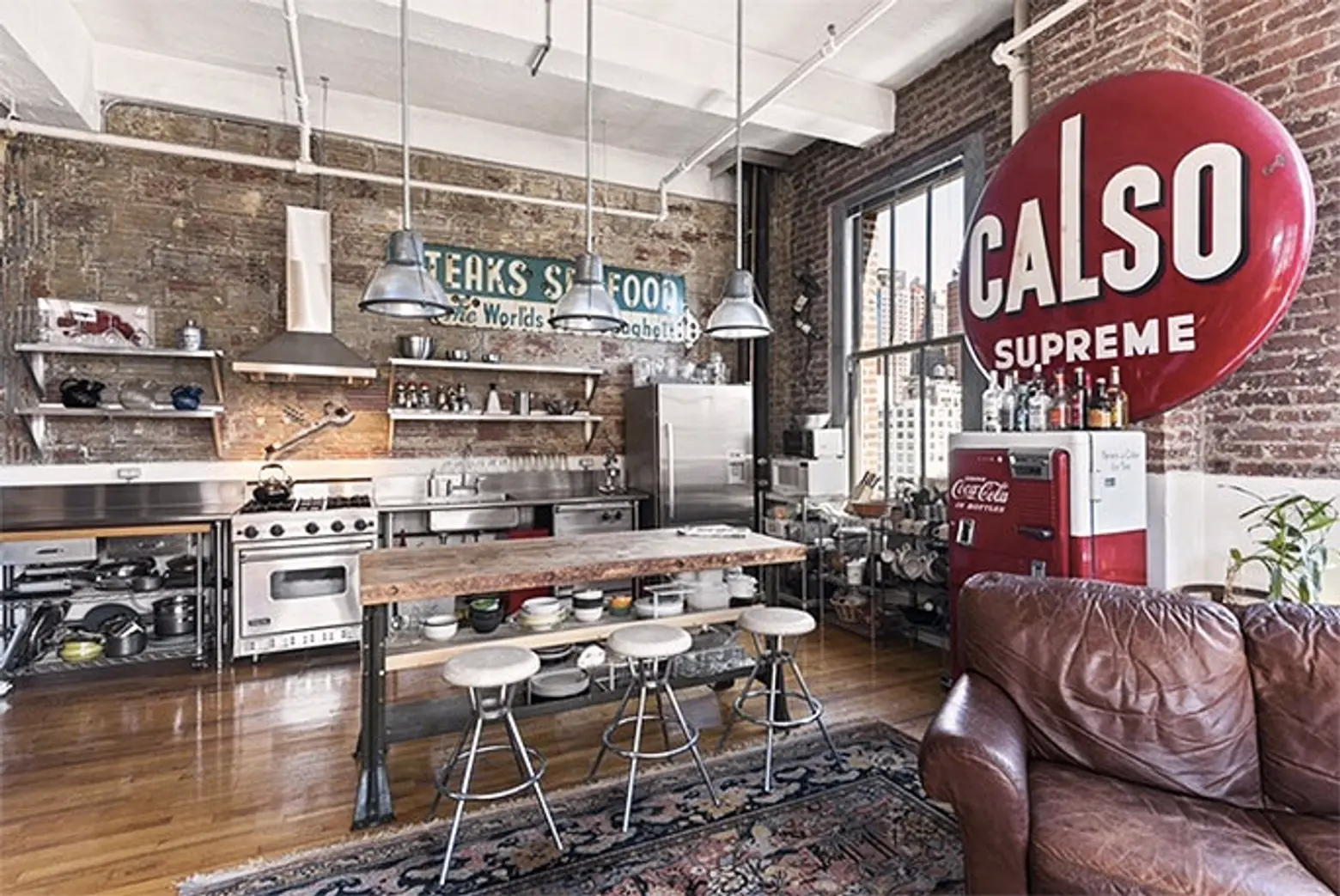
This apartment may be a studio, but don’t be fooled into thinking it’s a compact space. This is a large, open concept apartment that comes in at 1,500 square feet. The Midtown West building, at 448 West 37th Street, is known as the Glass Farmhouse and was converted to condos back in 1982. (This unit last sold in 1999 for a mere $422,500!) Here, the 12-foot ceilings leave plenty of space for eye-popping, vintage artwork.
As soon as you walk through the door you’re in a big, open living room/dining room/kitchen. The beamed ceilings are complimented by oak floors and lots of exposed brick. Stainless steel appliances in the kitchen are complimented, naturally, by open shelving.
Ten windows flank this space, with views onto the rest of Midtown. The living area is so large there’s enough room for an office space and even a grand piano.
The only true bedroom in the place is the bathroom, which also comes equipped with a washer/dryer. The bedroom areas have been carved out of the apartment using large wardrobes, which do create a level of privacy. But the highlight of this apartment is definitely the space that’s been left out in the open.
[Listing: 448 West 37th Street, #7D by Cherie Hinson for Nest Seekers]
[Via CityRealty]
RELATED:
- This Junior One Bedroom, Custom Designed By Architect, Is True Blue in Soho
- Barn Wood and Brick Abound at This $1.1M Cobble Hill Co-op
- $685K Chelsea Micro Apartment Was Renovated to Maximize Space and Design
Photos courtesy of Nest Seekers
