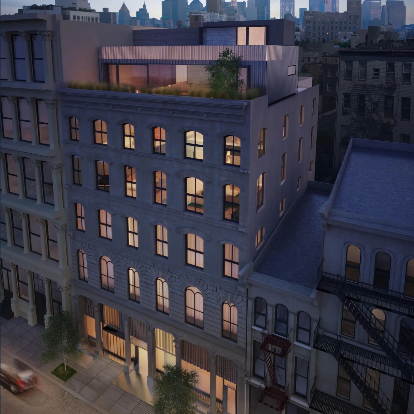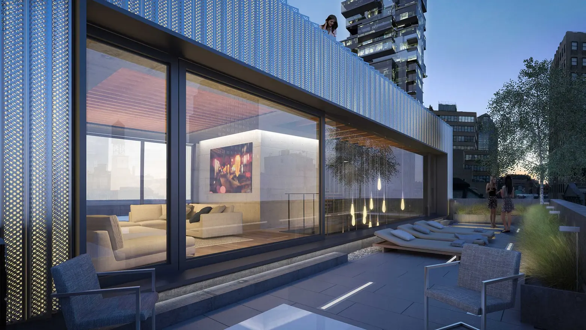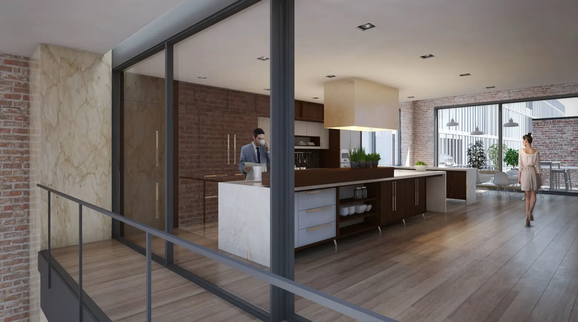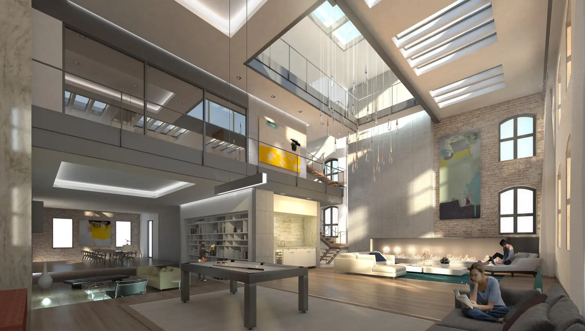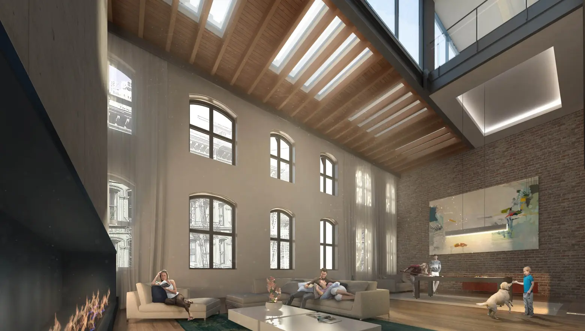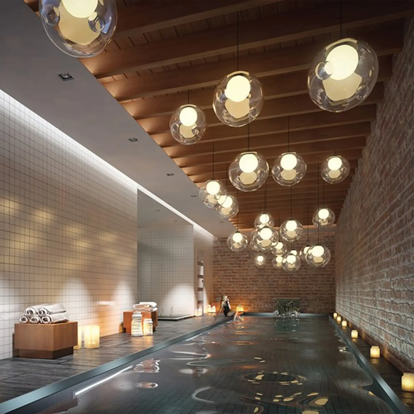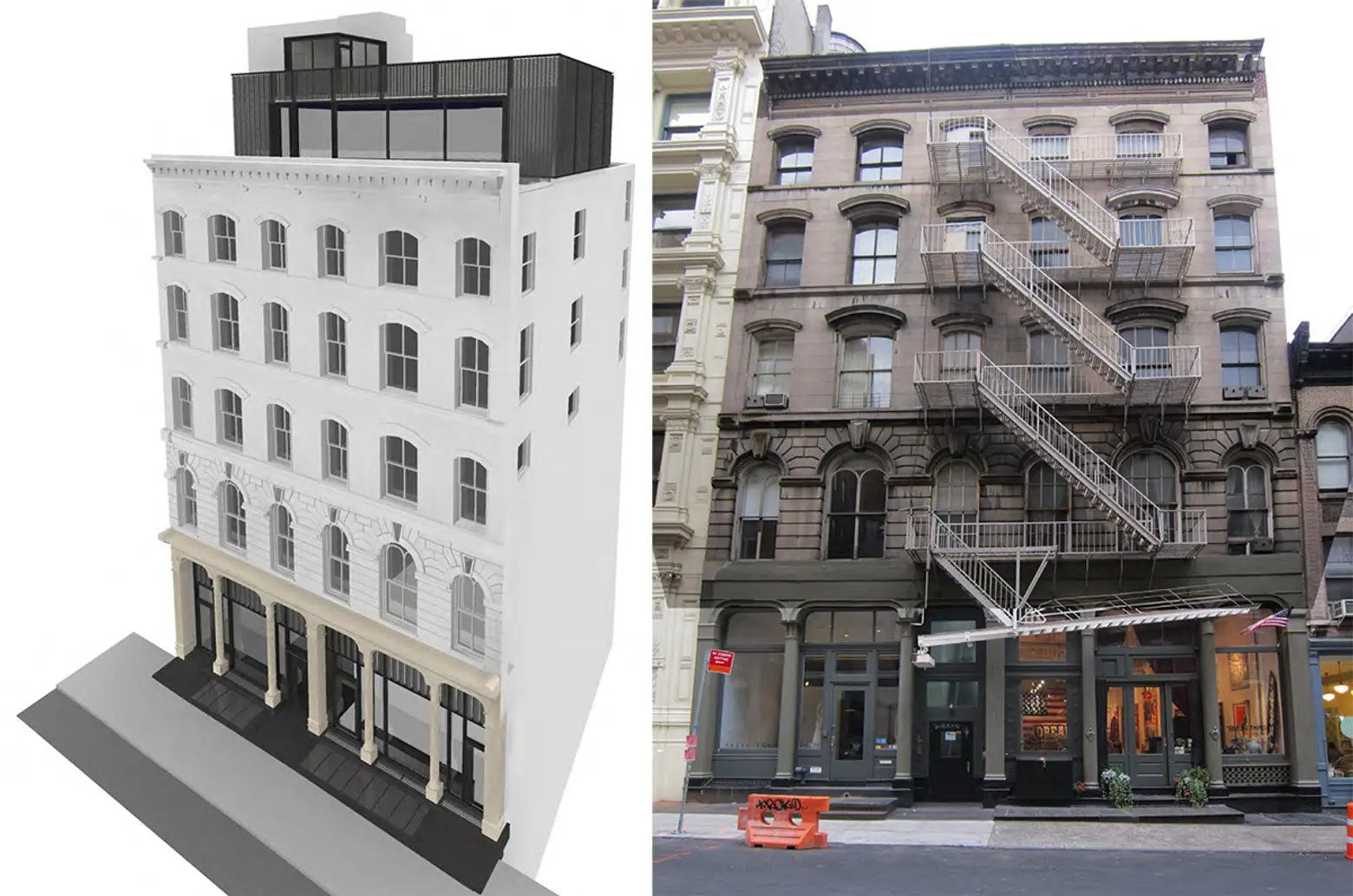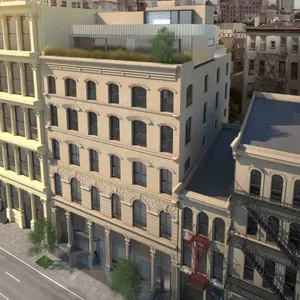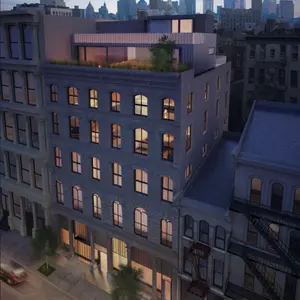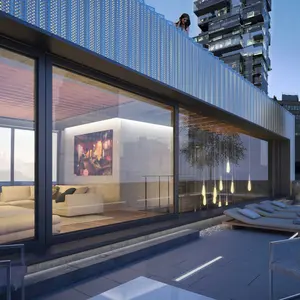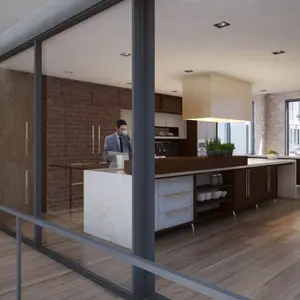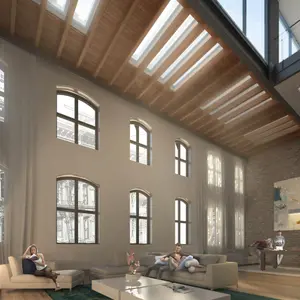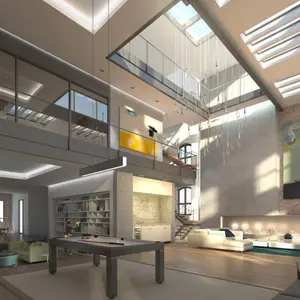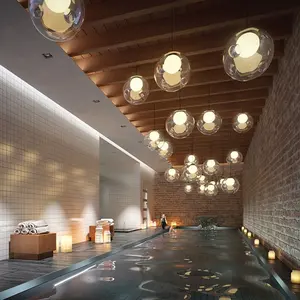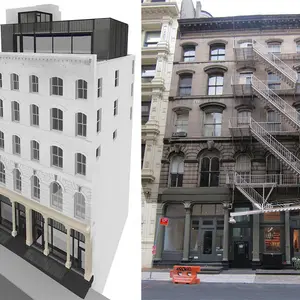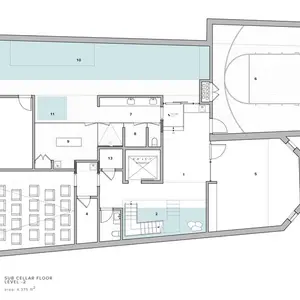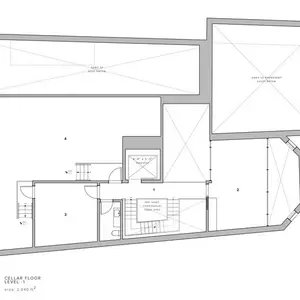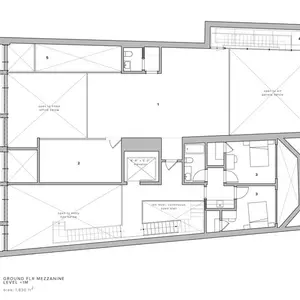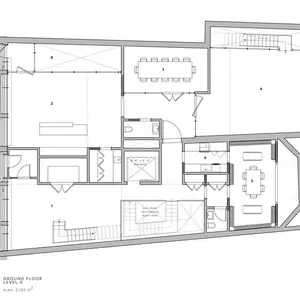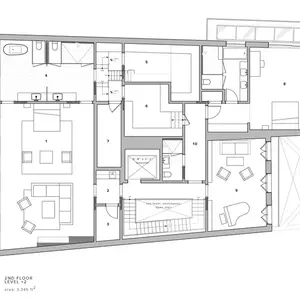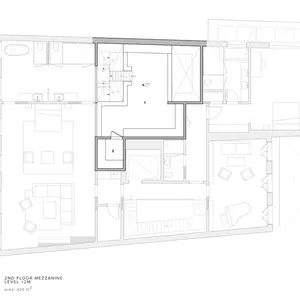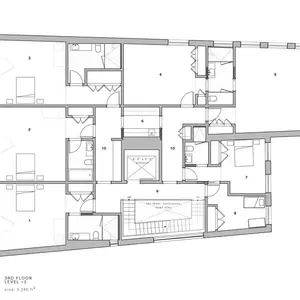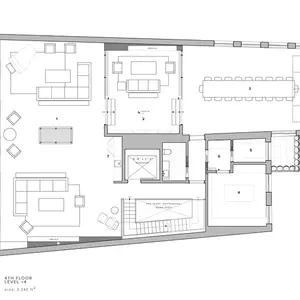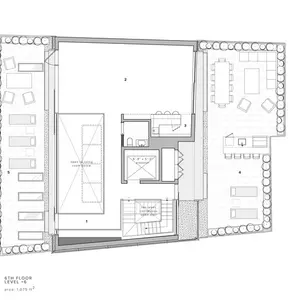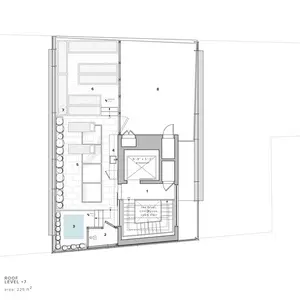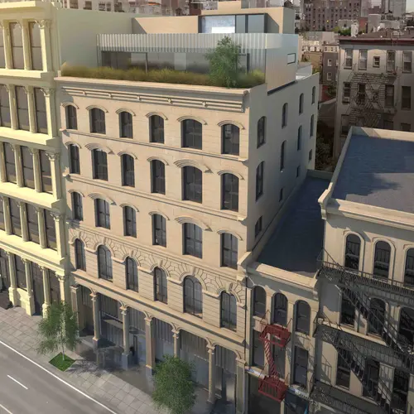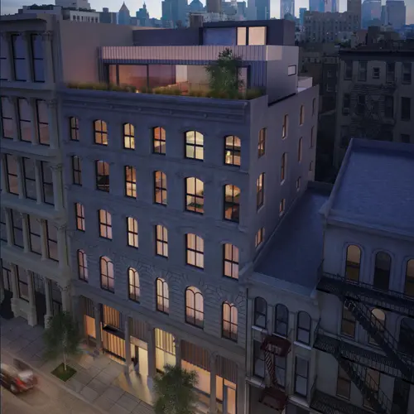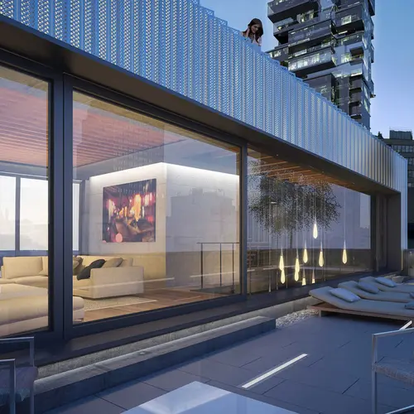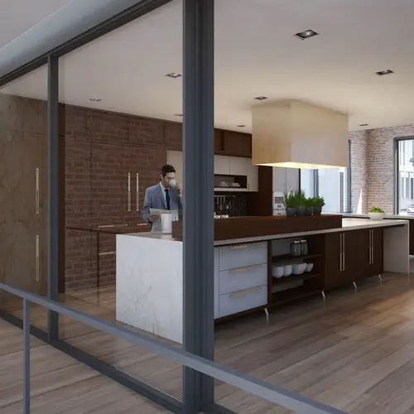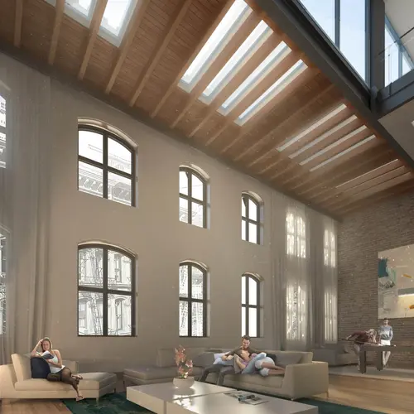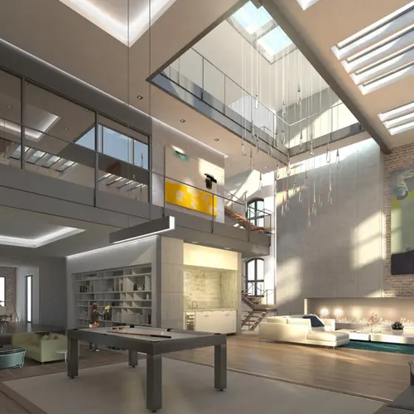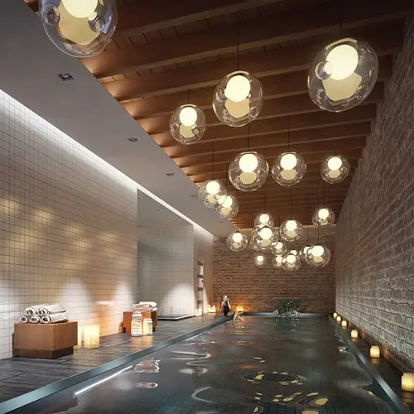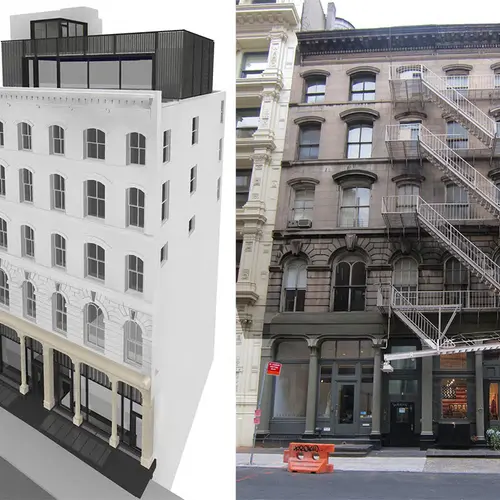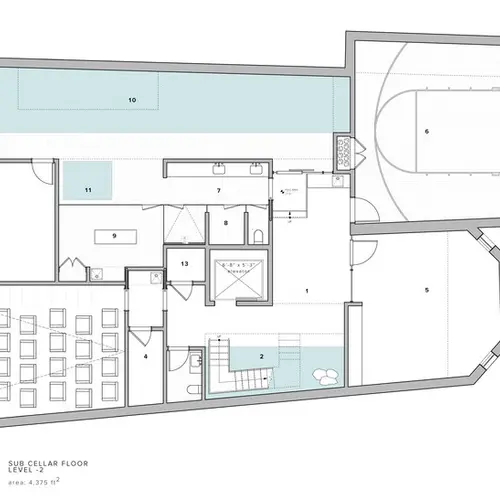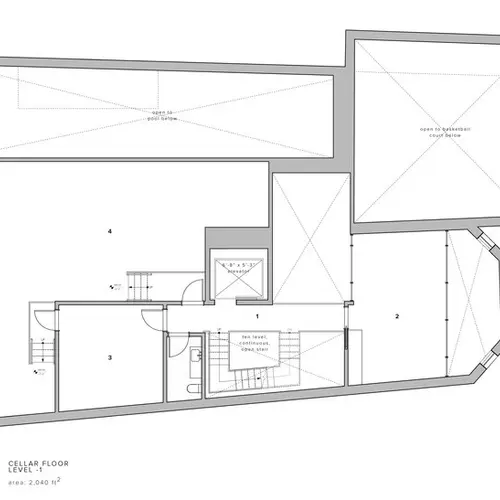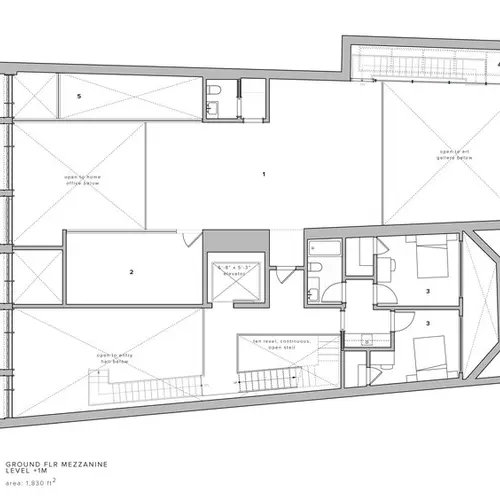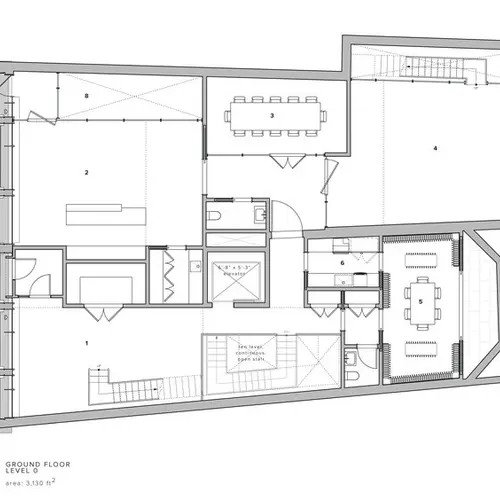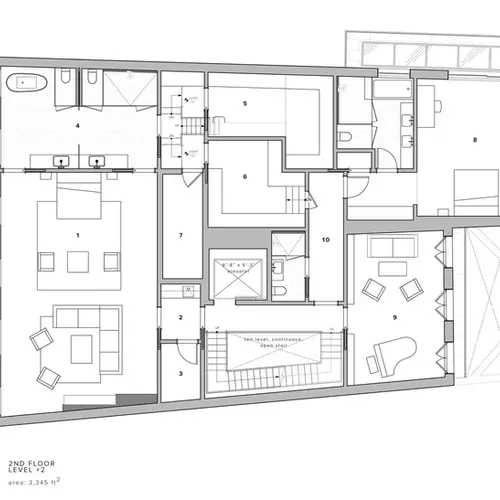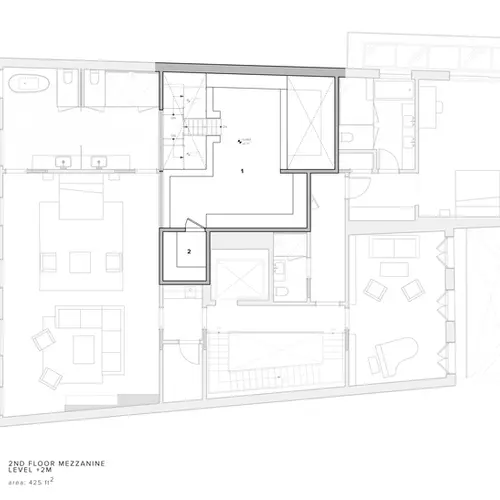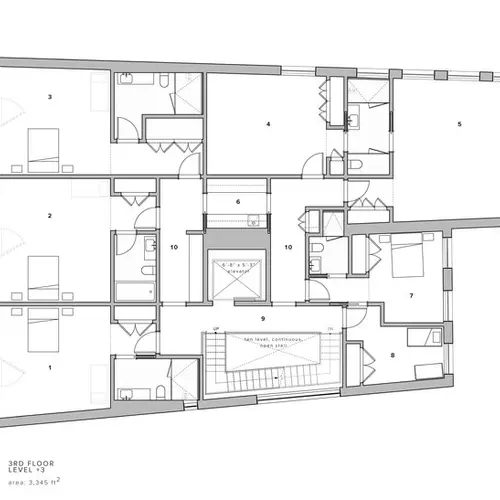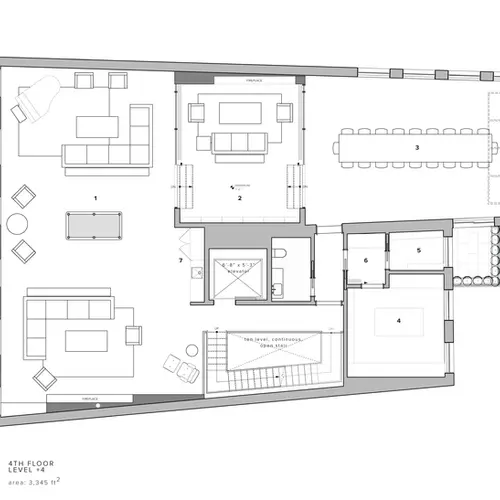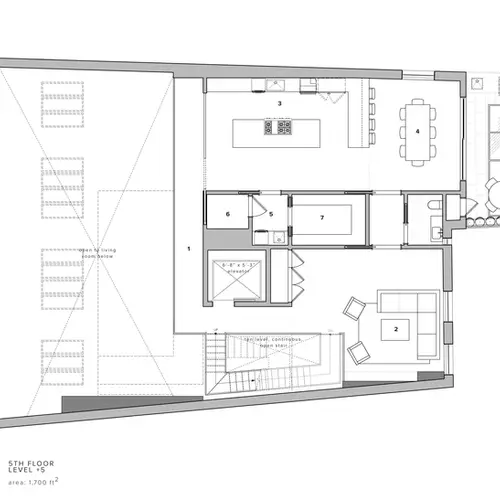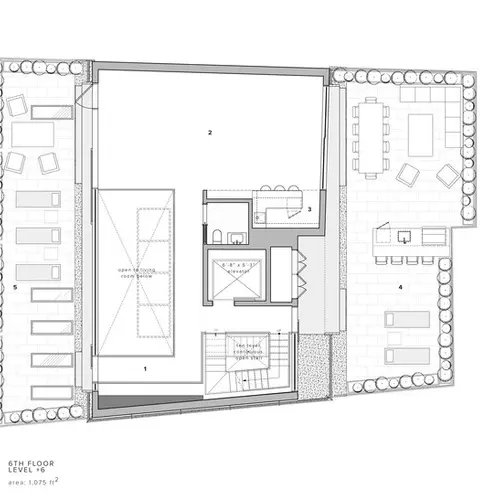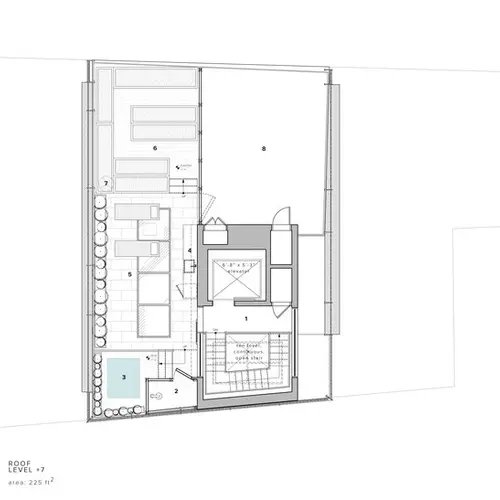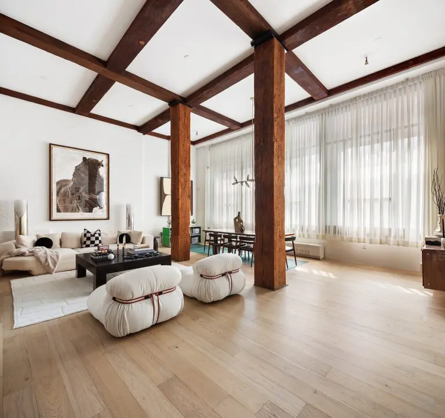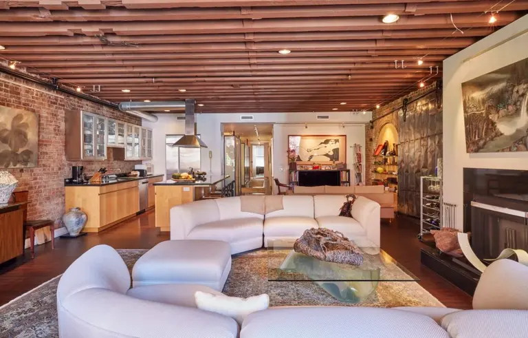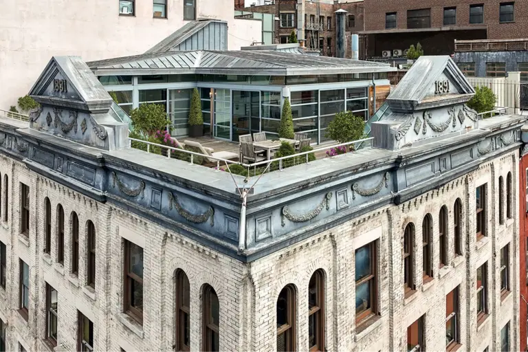New Looks Inside Tribeca’s $50M Mega-Mansion With 18 Toilets and a Rooftop Farm
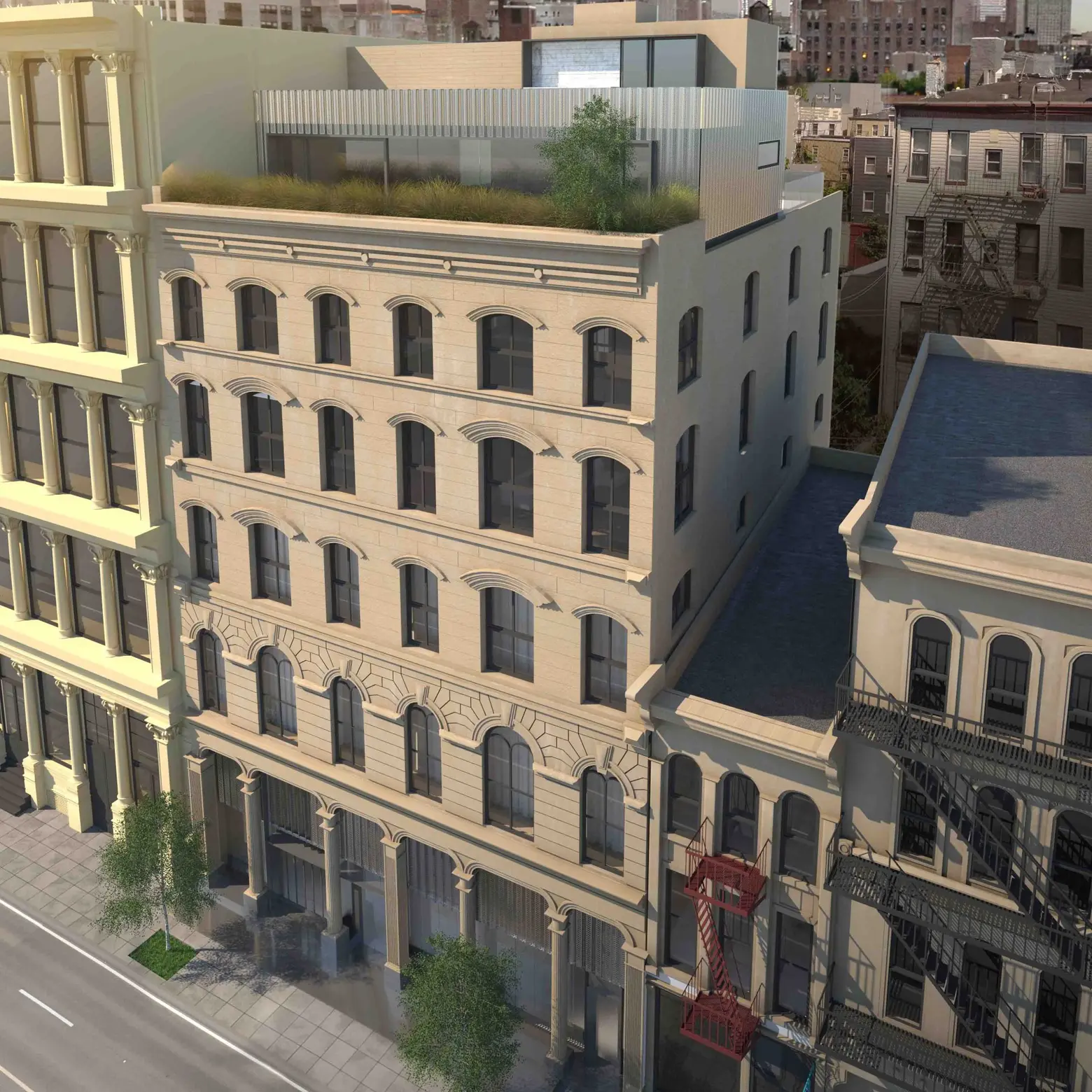
Tribeca‘s 30,000-square-foot, potential mega-mansion is still up for grabs for $50 million. As reported by the Journal last year, the 52-foot-wide, landmarked building at 71-73 Franklin Street would be delivered vacant by its longtime owners to a suitor who could transform the property into a single, seven-story mansion.
The project has launched a website with a handful of renderings prepared by Turett Collaborative to give us a better idea of of what the enormous abode could look like. Last year, Curbed gave us a 43-point rundown of the ridiculous amenities and spaces provided in the plan, which includes more than seven bedrooms, 18 toilets, a nearly 60-foot-long swimming pool, climbing wall, rooftop farm, half basketball court, 20-seat home theater, and a two-floor walk-in closet for the missus of the house.
The rehabilitated limestone exterior will have its fire escapes removed and a modern 20-foot addition added.
There will be a street-facing terrace on the sixth floor. An even larger, more intimate terrace is located at the rear.
The fifth-floor kitchen overlooks the triple-height fourth-floor living room below. The space will have direct access to a rear patio deck seen in the background.
The spectacular triple-height living room is on the fourth floor and has a large, central skylight.
Here’s a look at the spa-like pool.
Still pending permits were filed in 2013 to convert the seven-unit building in a single-family home and to vertically enlarge the building by 5,000 square feet. Plans were approved by the Landmarks Preservation Commission last year, allowing the owner to alter the ground-level facade and to build a 20-foot-tall, single-story addition above the 1861 structure. The building is situated near the southwest corner of Broadway and Franklin Streets and is directly adjacent to the Shigeru Ban-designed Cast Iron House. The property may be purchased as is for $50 million or finished with Wayne Turett’s vision for $65 million. Turett Collaborative were also the designers behind another Tribeca mega-mansion at 2 North Moore Street. That 11,000-square-foot home sold for $24 million in 2010 and is now back on the market for $44.5 million.
[Listing: 71-73 Franklin Street by Leonard Steinberg, Hervé Senequier, Amy Mendizabal, and Calli Sarkesh of Compass]
[71-73 Franklin Street on CityRealty]
RELATED:
- First Look at $45M Single-Family Mansion Replacing New York Foundling in Greenwich Village
- Roman Abramovich’s $80M UES Makeshift Mansion Gets Turned Down By the DOB
- $120M UES Townhouses-to-Mansion Combo Officially Hits the Market
Renderings © Turett Collaborative
