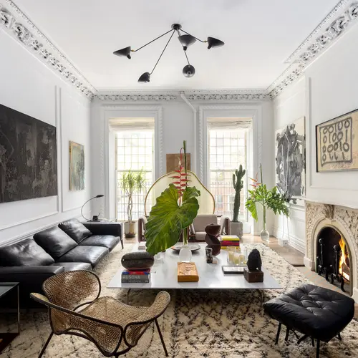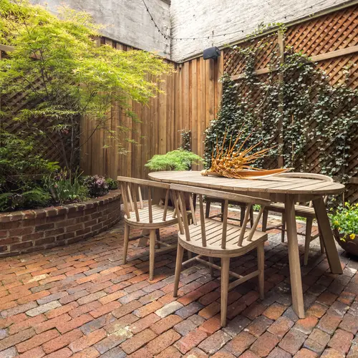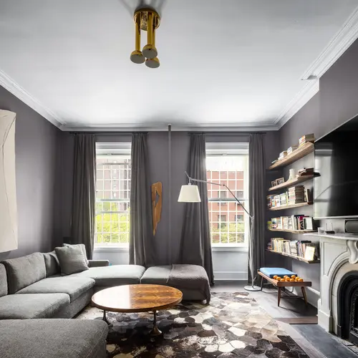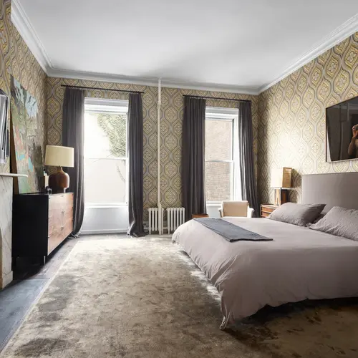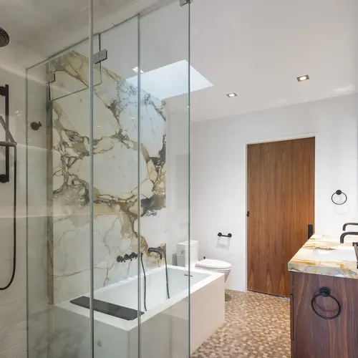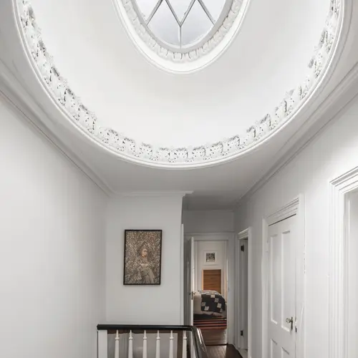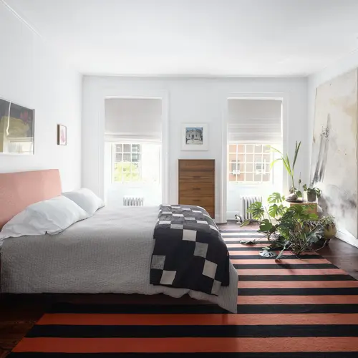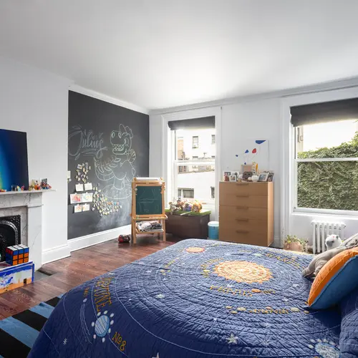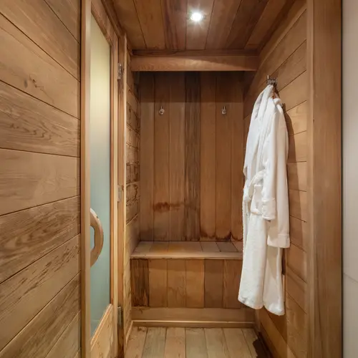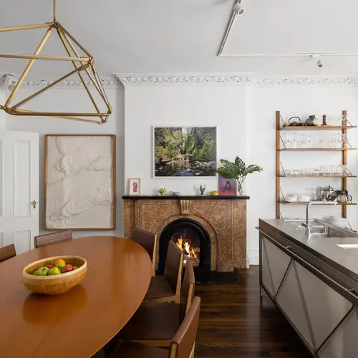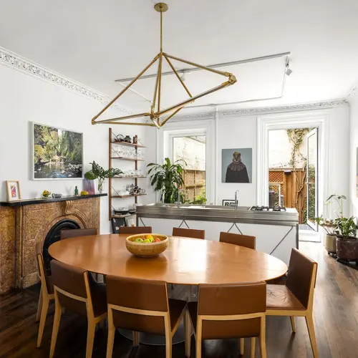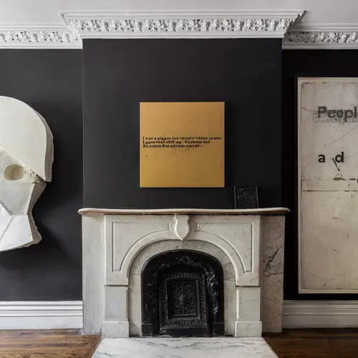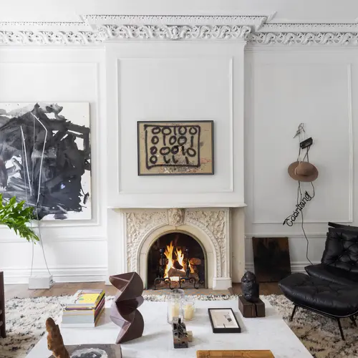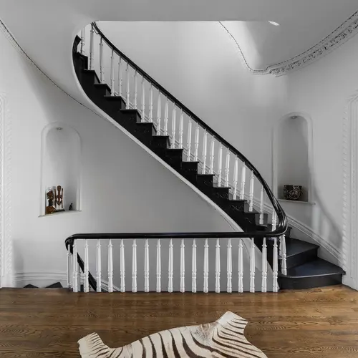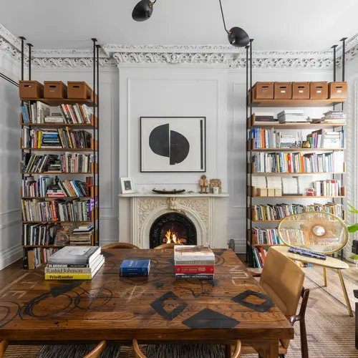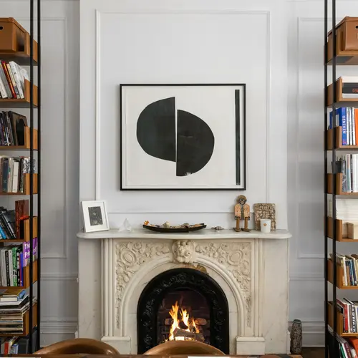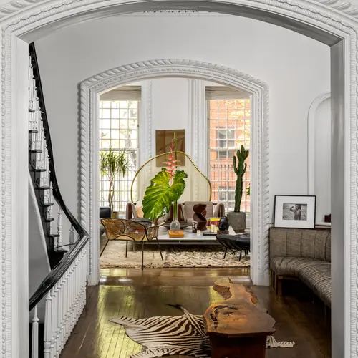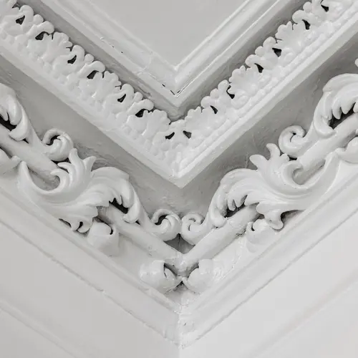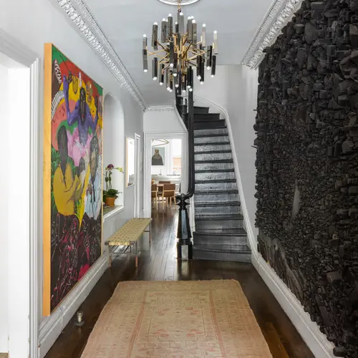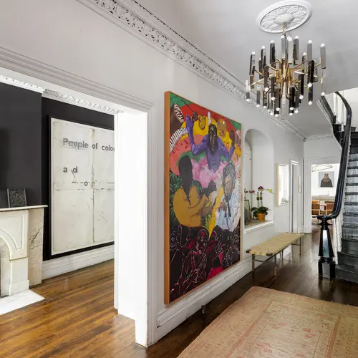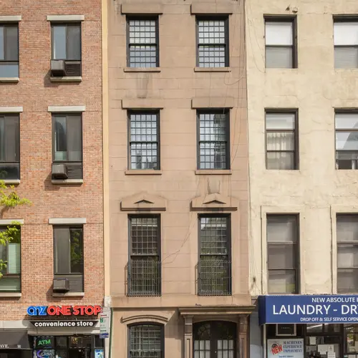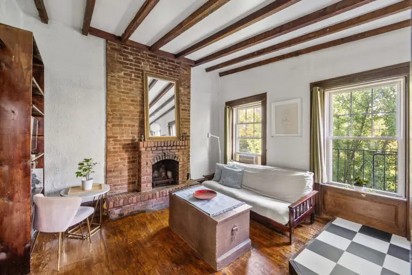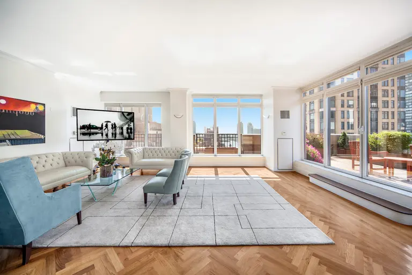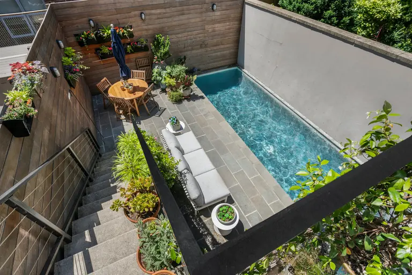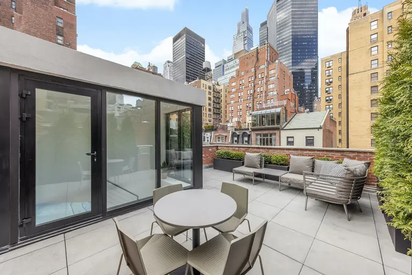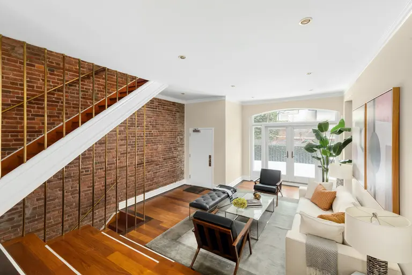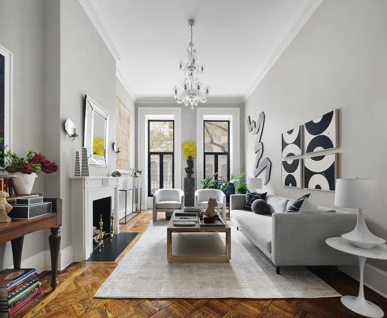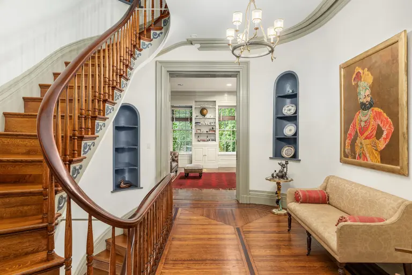Contemporary artist Rashid Johnson lists Kips Bay townhouse for $5M
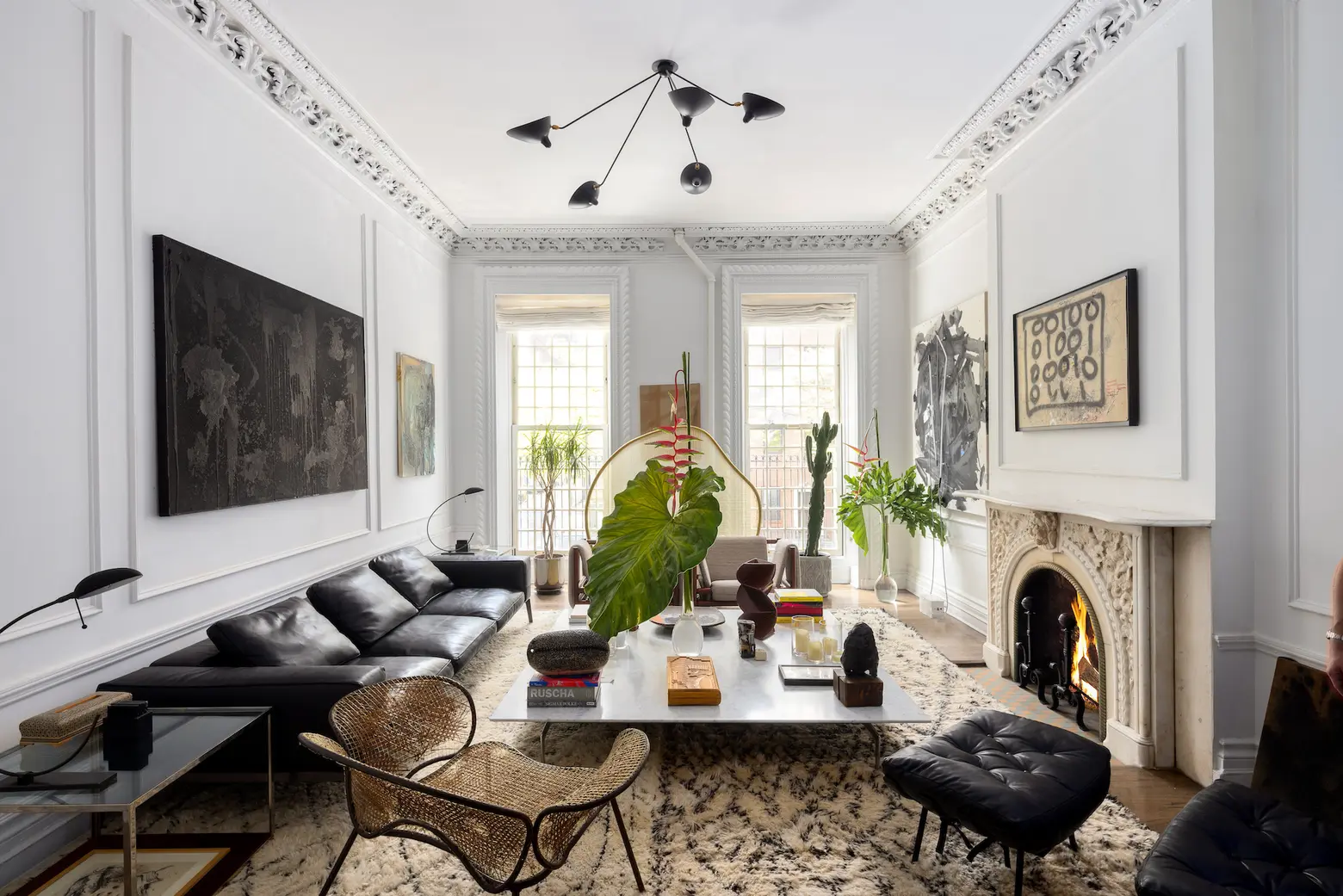
All photos courtesy of Evan Joseph / Sotheby’s International Realty
Artist Rashid Johnson and his wife, fellow artist Sheree Hovsepian, are selling their brick townhouse in Kips Bay for $4,995,000. Located at 139 Lexington Avenue, the turn-of-the-century four-bedroom property measures more than 4,100 square feet across five floors. Every level boasts original details–like mantles, plaster crown moldings, and ceiling medallions–and, of course, tall ceilings and walls perfect for hanging artwork.
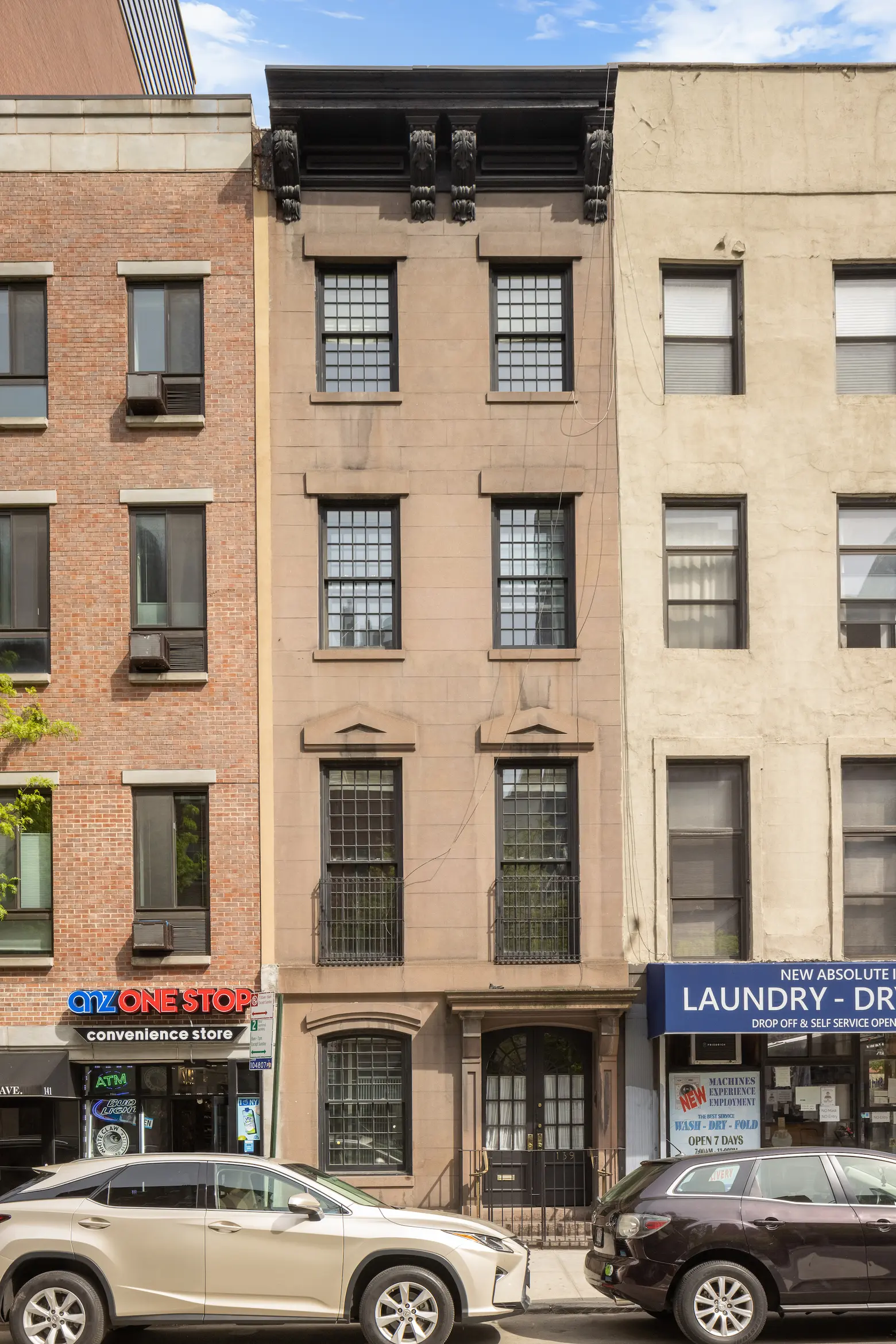
Johnson, who the New York Times called a leading voice of his generation, is a multidisciplinary artist known for using everyday materials that are associated with his childhood and that make a connection to African American “intellectual history and cultural identity,” as the art gallery Hauser & Wirth described. The Chicago-based artist has had exhibitions around the world and in New York, including two large-scale mosaics at the Metropolitan Opera. Hovsepian is known for her photography and sculpture and is featured in this year’s Venice Biennale.
The couple paid $3,700,000 for the home in 2013, according to city records. In a 2014 interview with W Magazine, Johnson and Hovsepian said they were friends with the previous owner, allowing them to be familiar with the home’s layout, including the two fully-equipped kitchens. “We bought it with the intention of entertaining,” Johnson told the magazine.
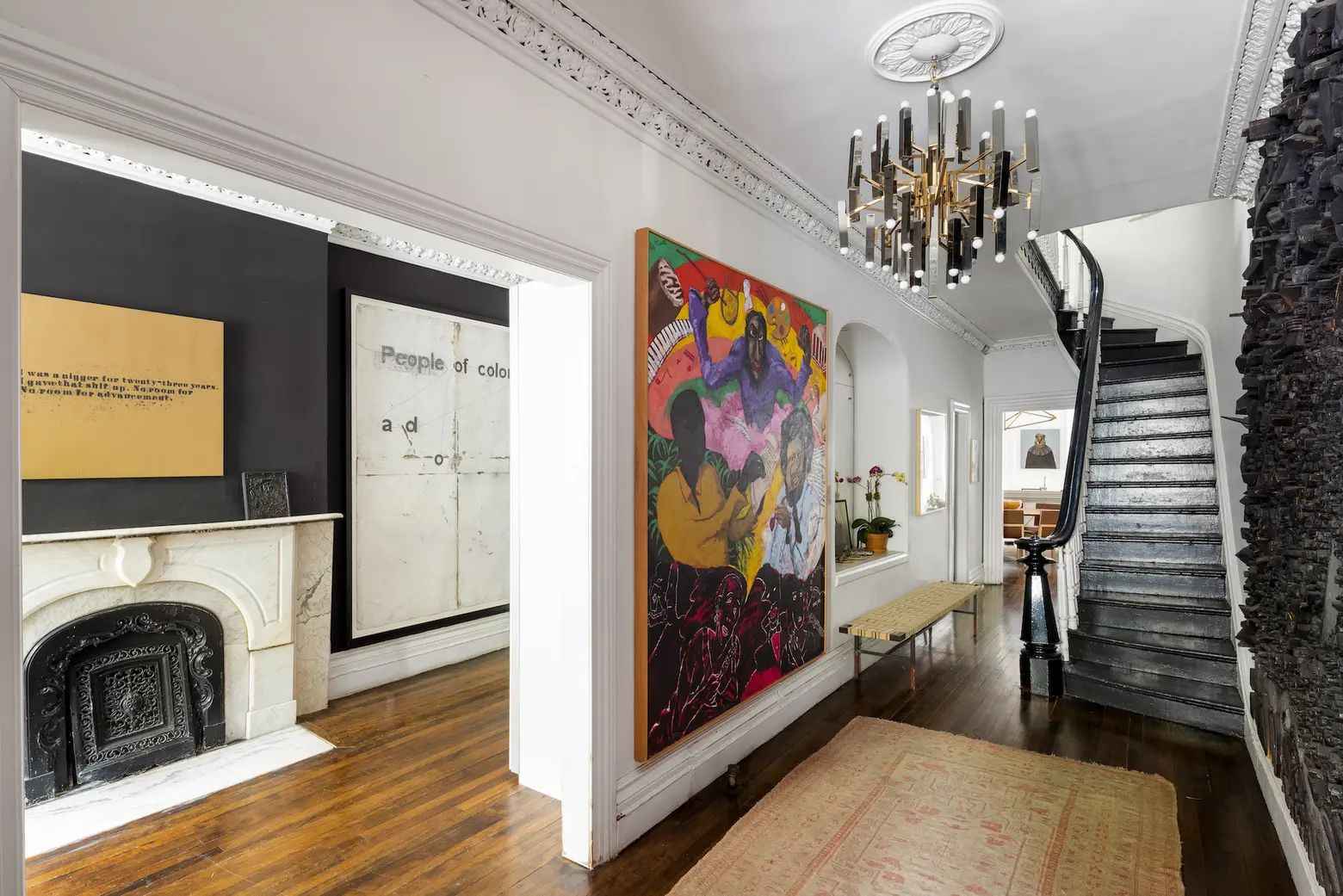
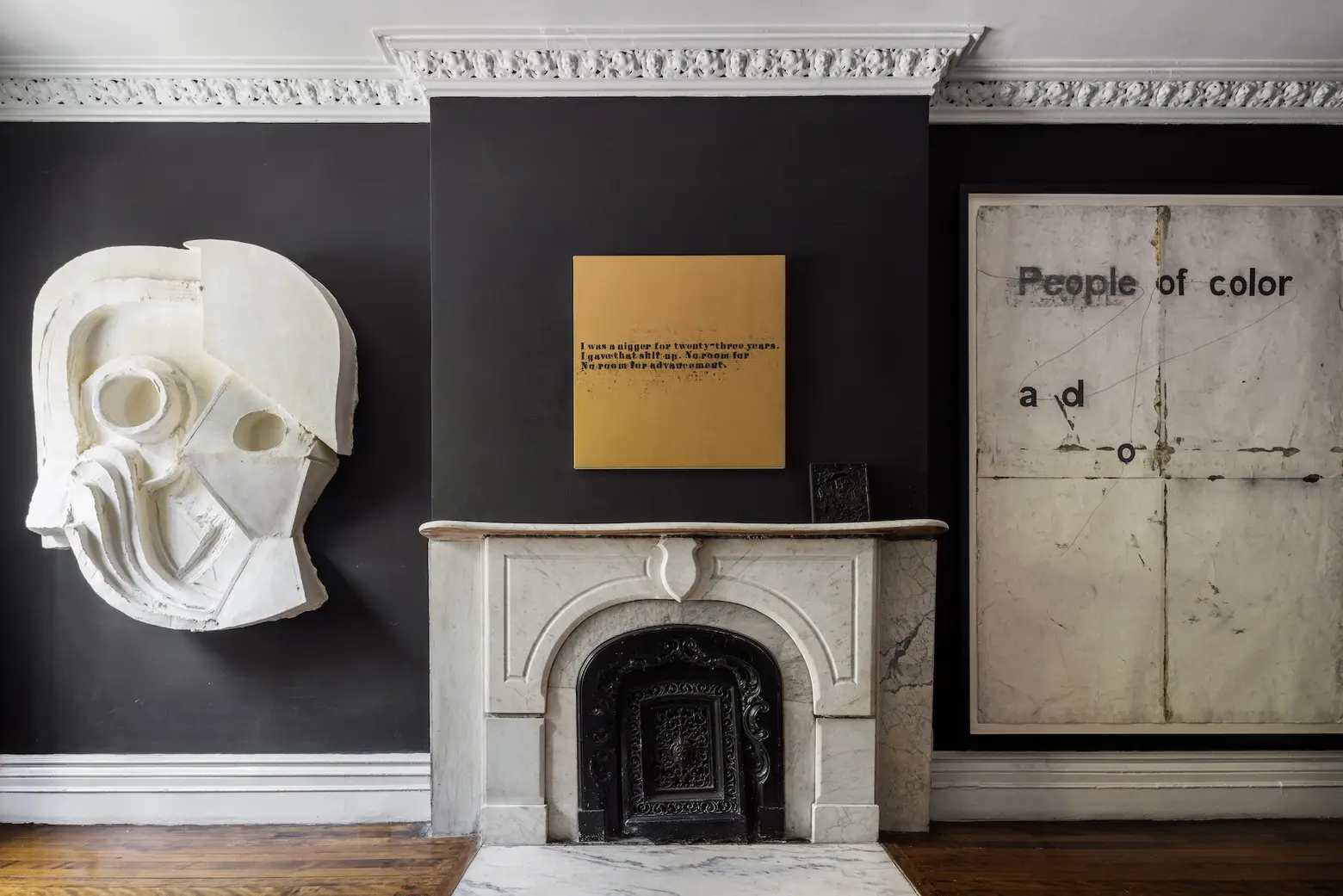
The home underwent a recent renovation by AD100 designers Ashe & Leandro, and much of the home’s historic flair was preserved. On the parlor level, a foyer leads to the “reception room,” which the artists used to display works by black artists, according to the W Magazine interview.
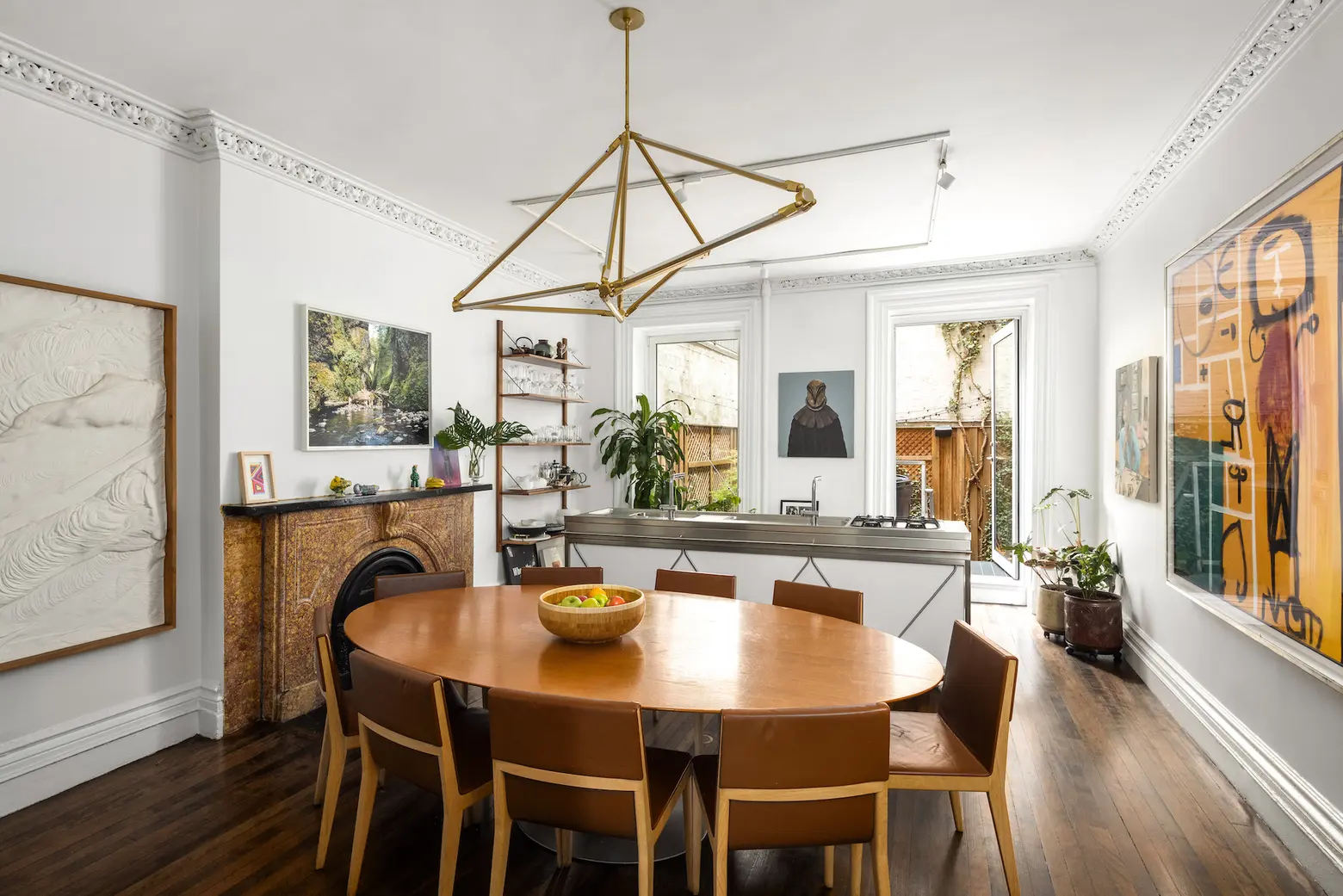
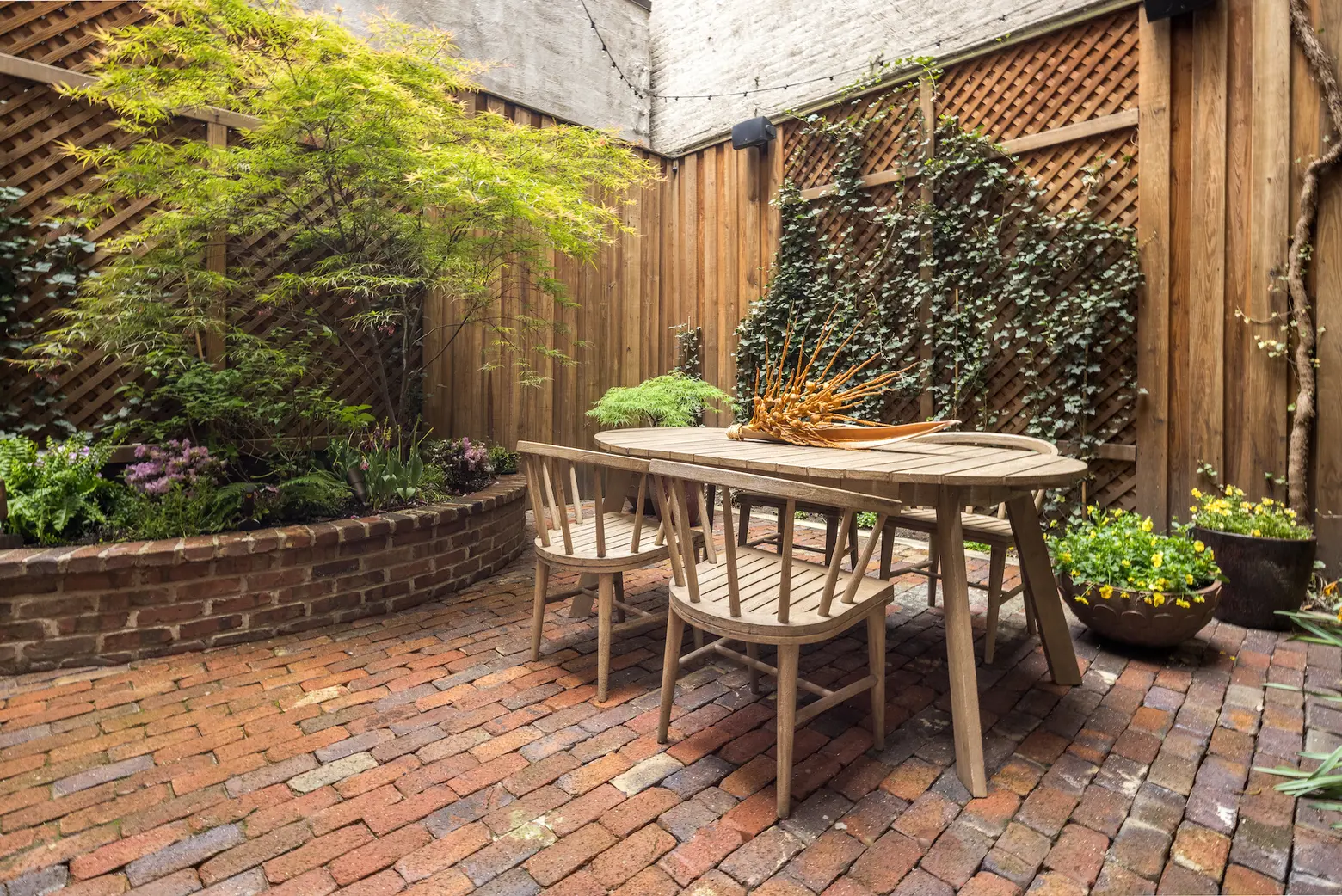
Just past the stunning central staircase, you’ll find the two kitchens. One is tucked away and able to be totally enclosed, while the other has an open layout and space to dine in. The larger kitchen is equipped with Gaggenau appliances and cabinetry by Bulthaup. The lush garden is accessible through this room.
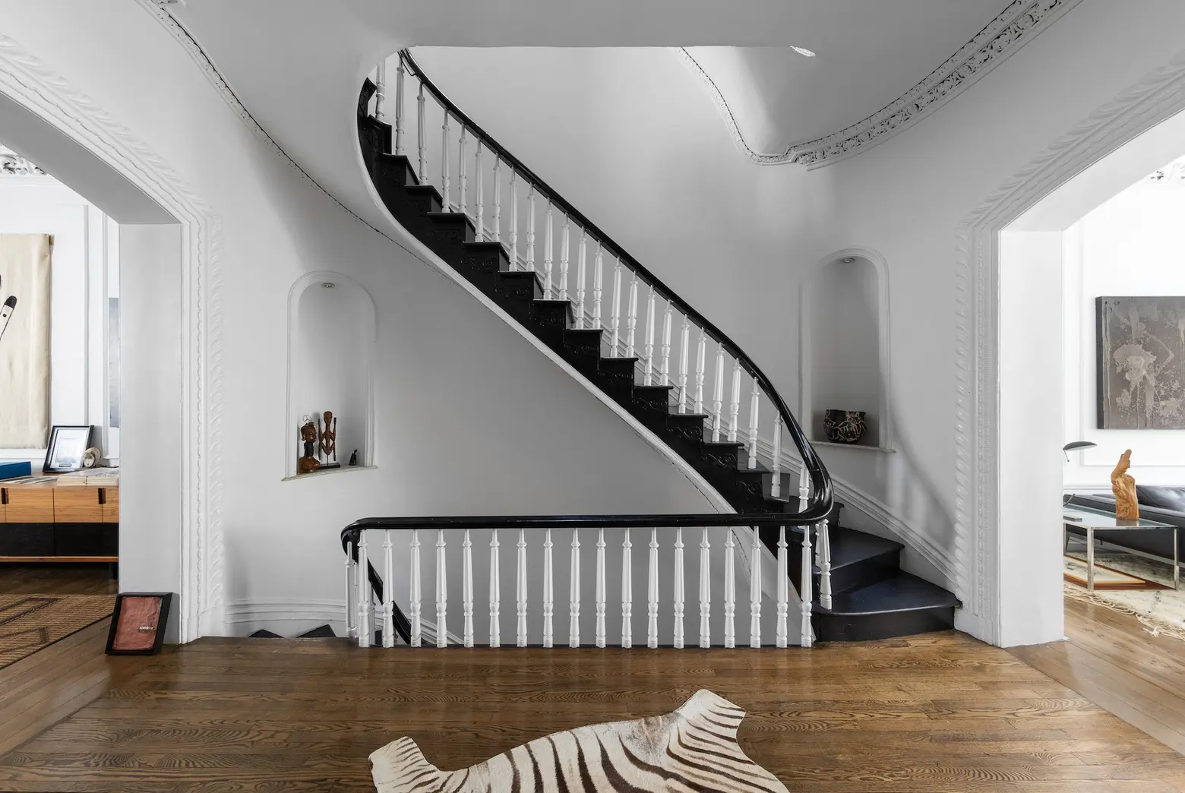
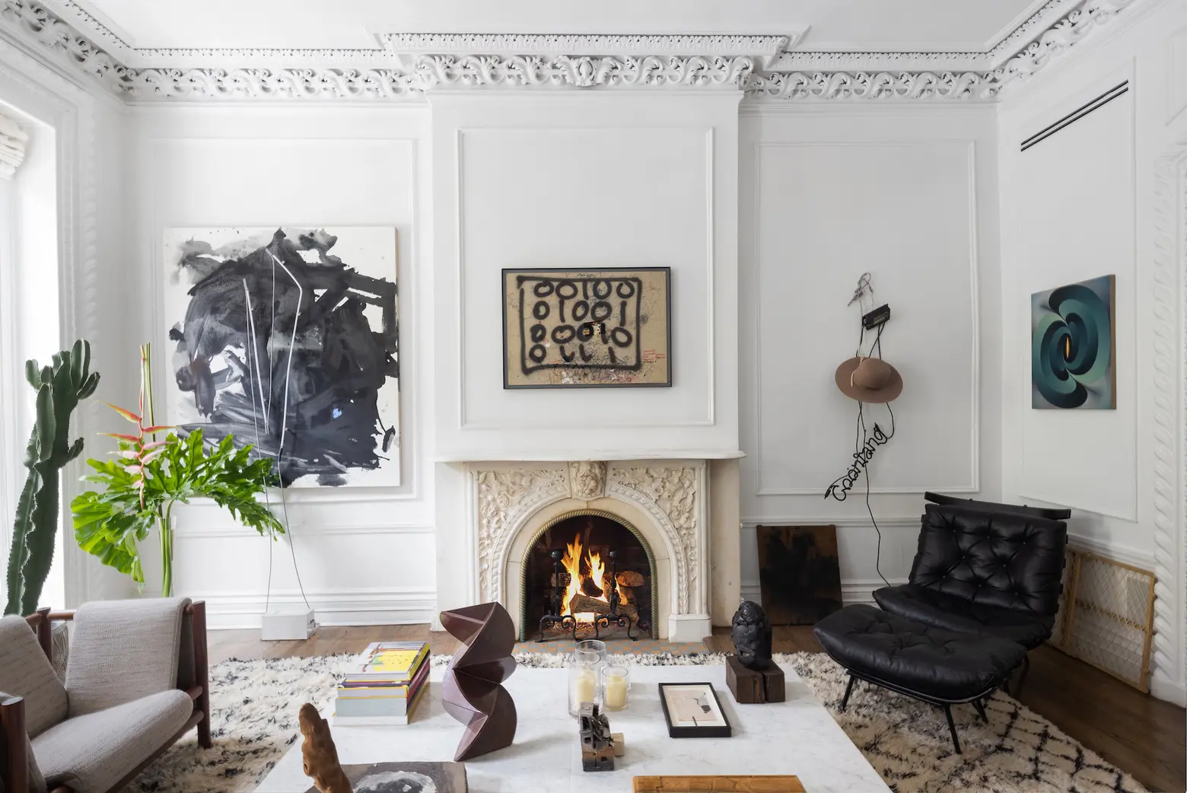
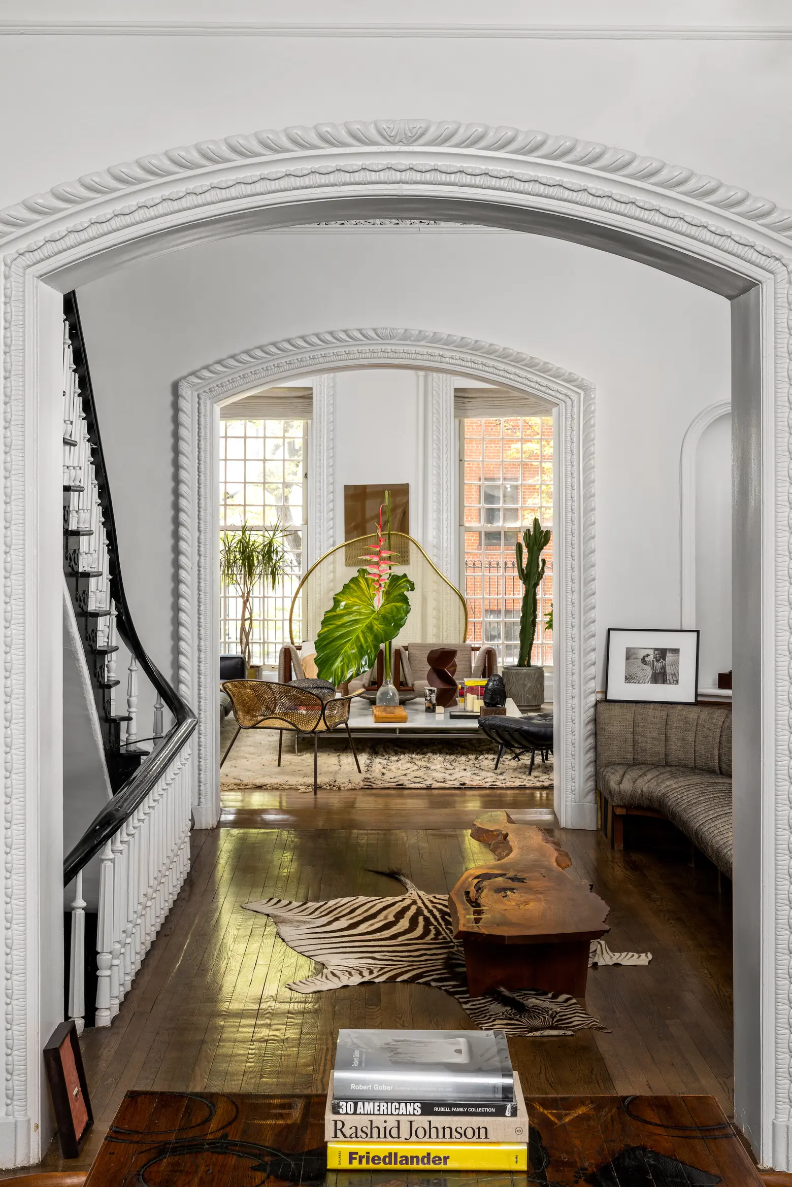
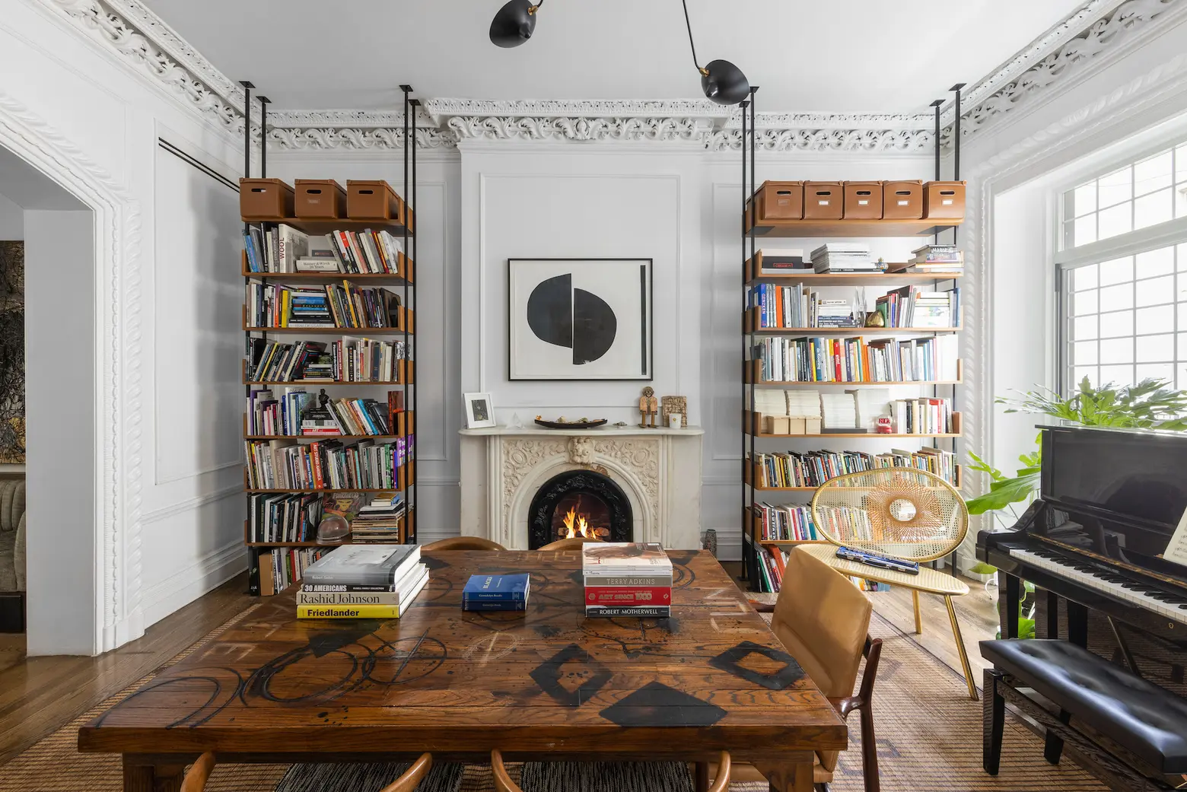
With 12-foot ceilings and floor-to-ceiling windows, the third floor is home to a sunny gallery. Joining the living and dining rooms, the gallery features stunning built-in seating. The living room is a treasure trove of art, centered around a fireplace and framed by the windows. In the dining room, which also has a fireplace, there are floor-to-ceiling bookshelves.
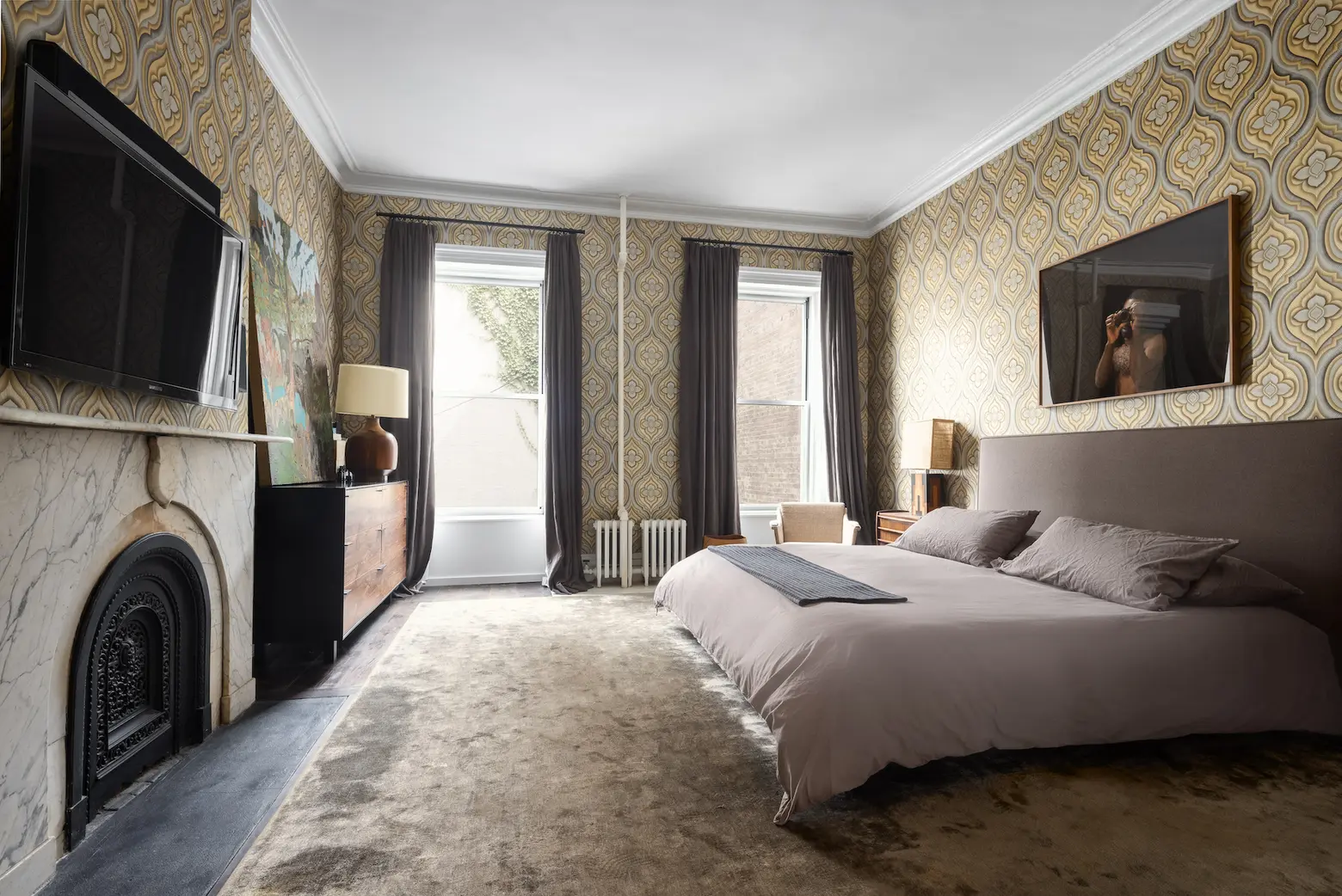
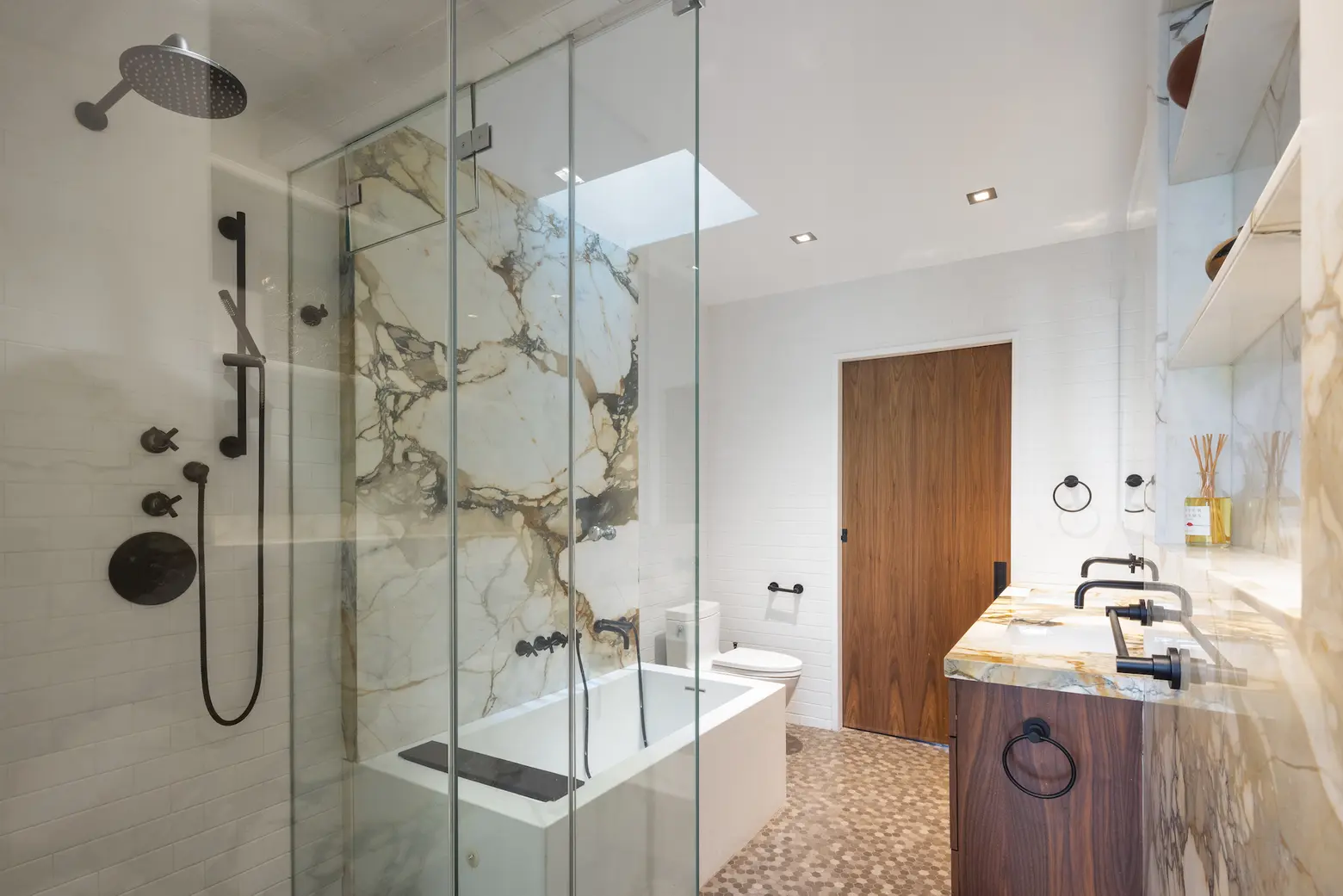
The primary bedroom sits at the rear of the fourth floor. A spa-like bathroom is decked out in marble and features a soaking tub, separate steam shower, and built-in shelving. On the other end, there’s a room ideal as a home office as it has noise-blocking CitiQuiet windows.
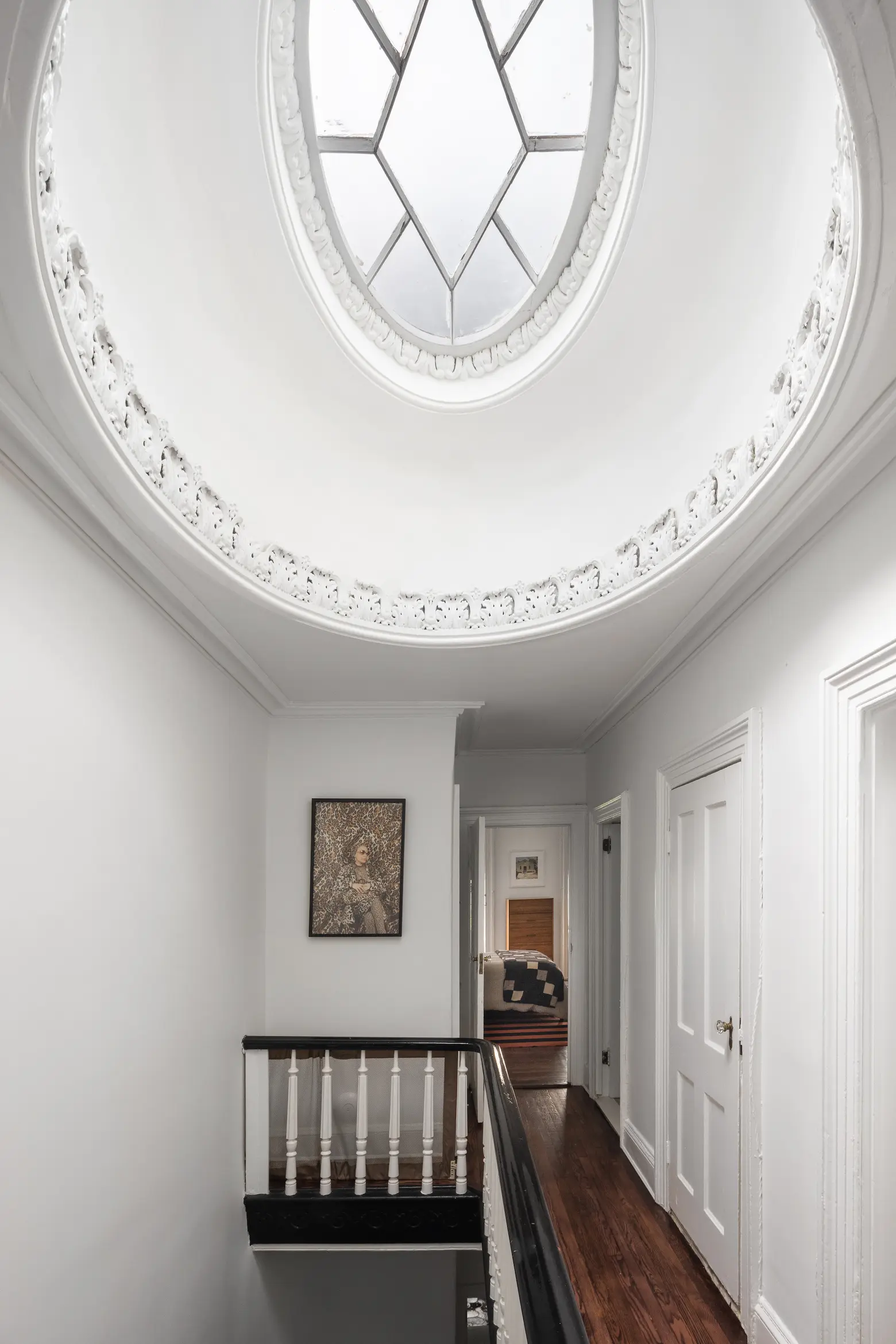
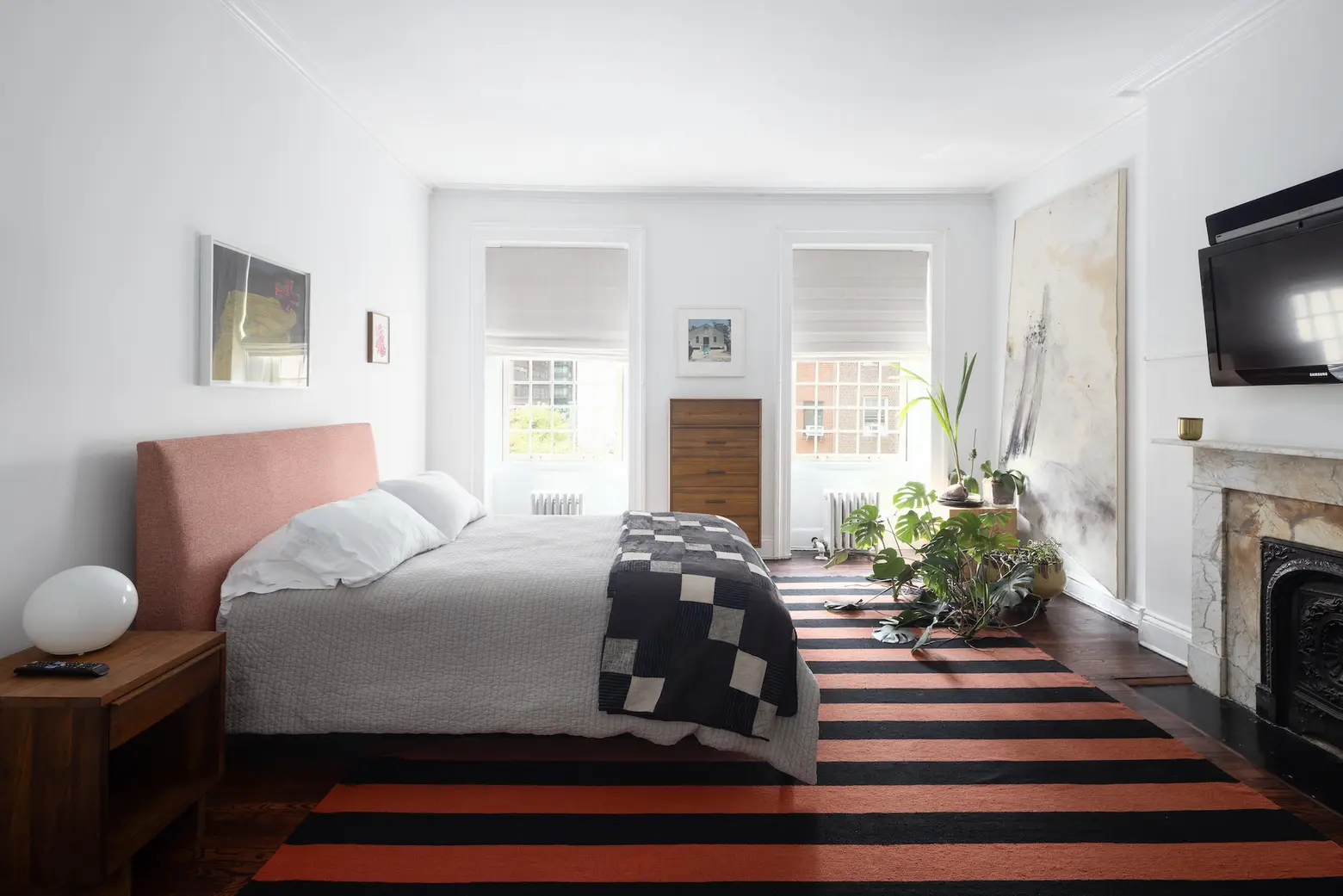
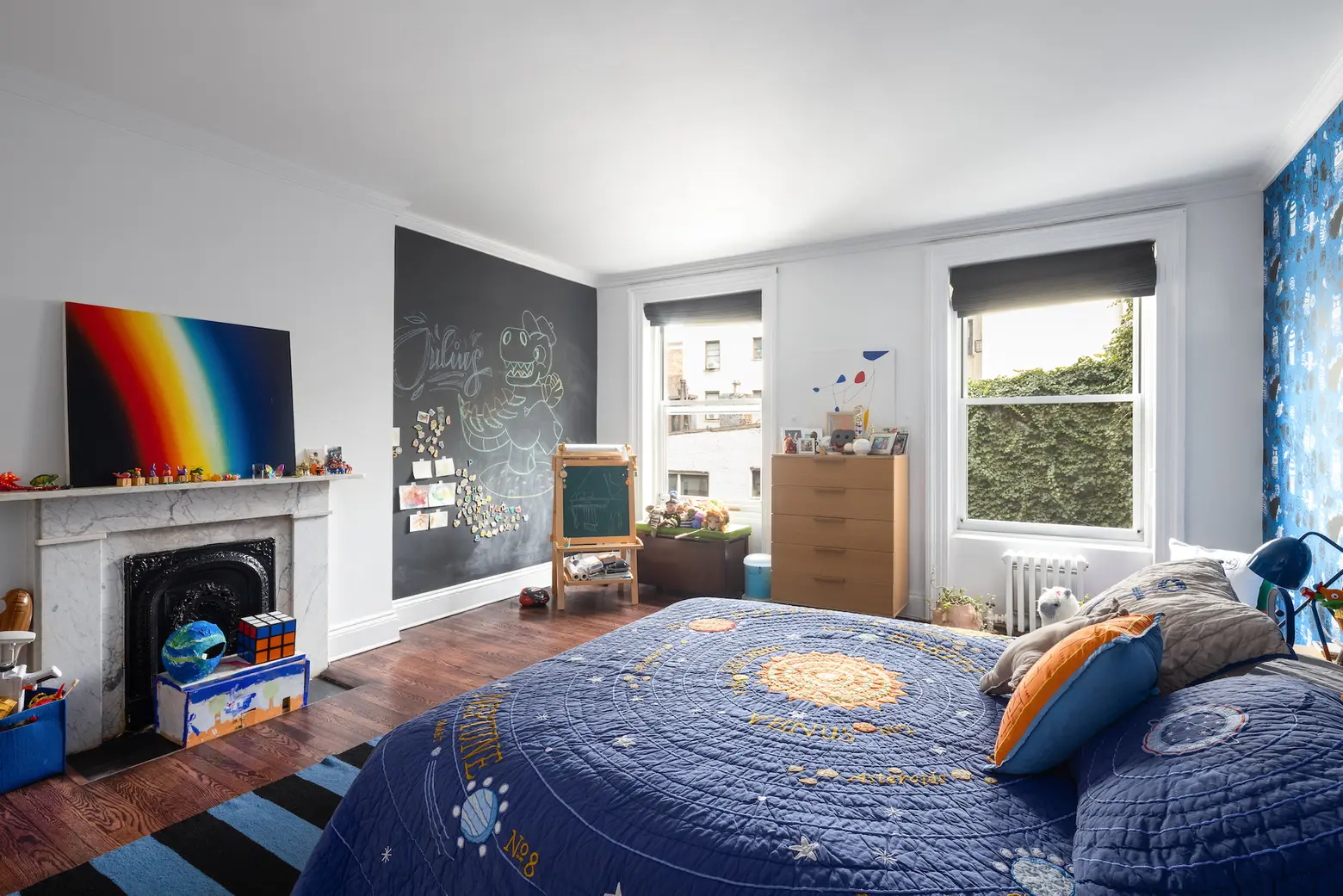
On the top floor, a huge, beautiful original skylight brings in lots of natural light. There are two additional bedrooms on this level, as well as a shared bathroom.
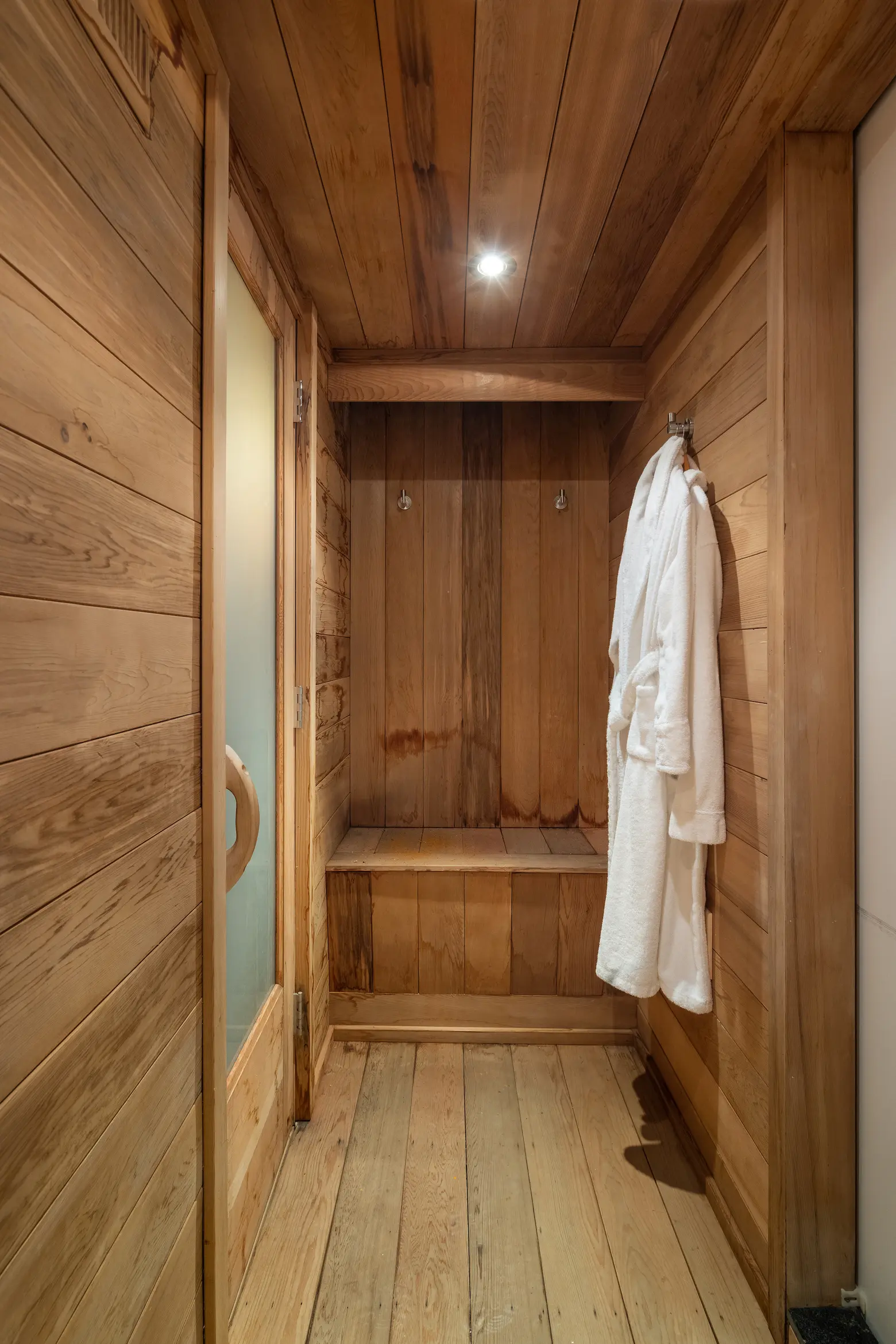
On the garden level, there’s a rec room, a sauna, and a full bathroom.
Located on the corner of East 39th Street and Lexington Avenue, the home sits at the nexus of several Manhattan neighborhoods, conveniently near public transportation and FDR Drive.
[Listing details: 139 Lexington Avenue at CityRealty]
[At The Stein Team of Sotheby’s International Realty – Downtown Manhattan Brokerage]
RELATED:
- Park in your garage & take the elevator upstairs at this $5M Kips Bay townhouse
- It’s a loft! It’s a townhouse! It’s a full-service co-op! It’s $825K!
- The private terrace at this $850,000 Kips Bay duplex is dinner party-ready
All photos courtesy of Evan Joseph / Sotheby’s International Realty
