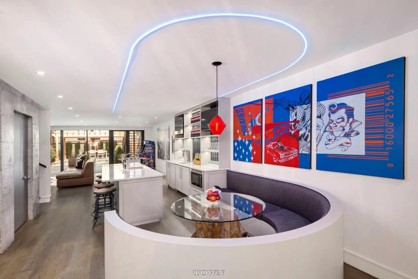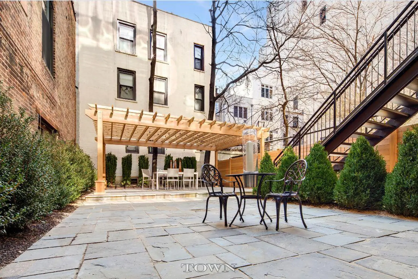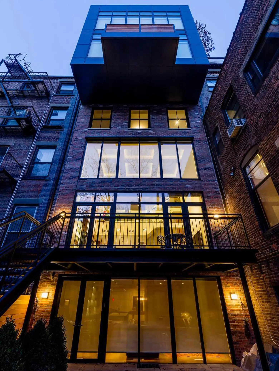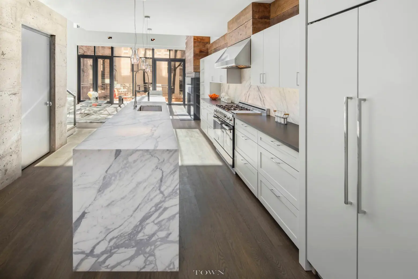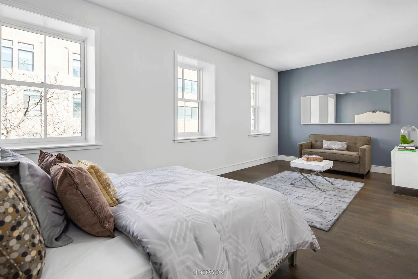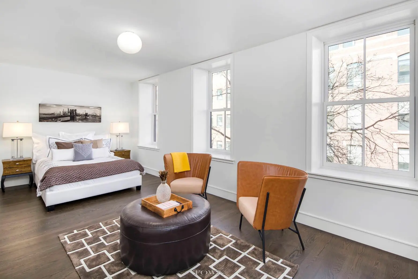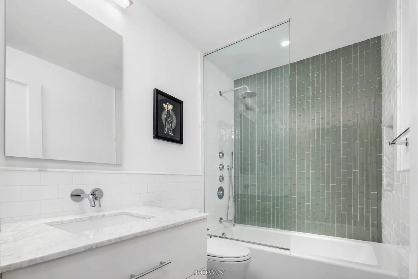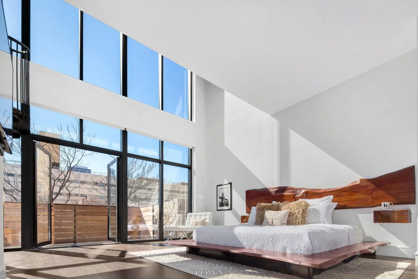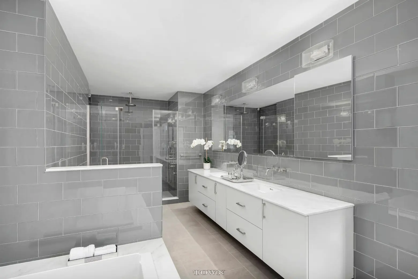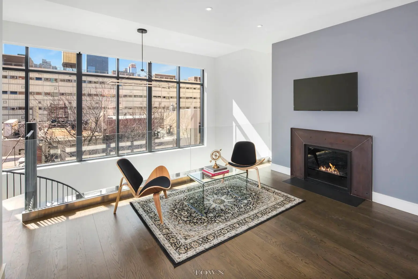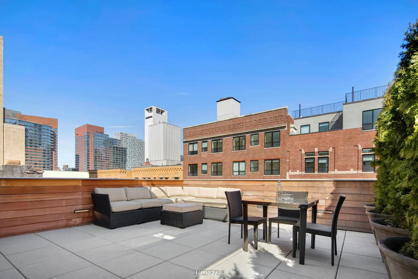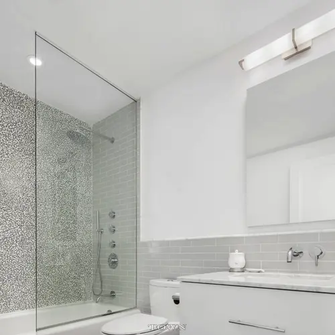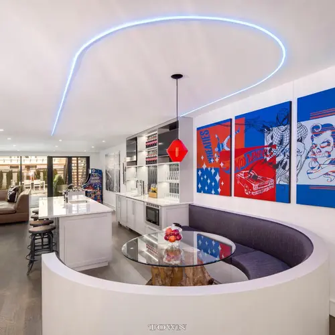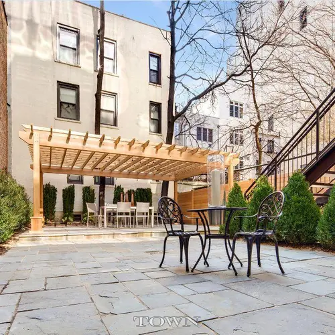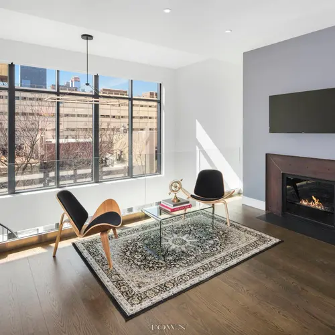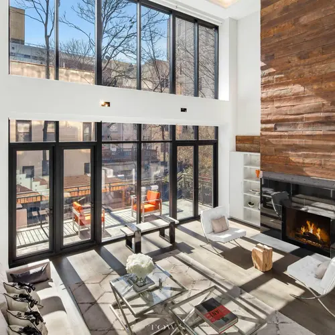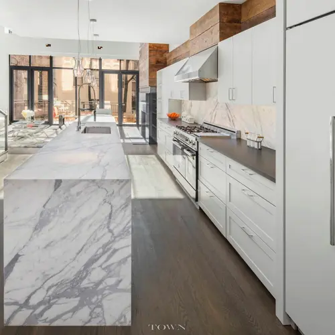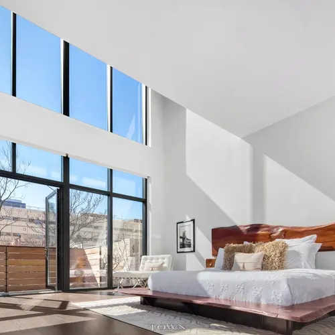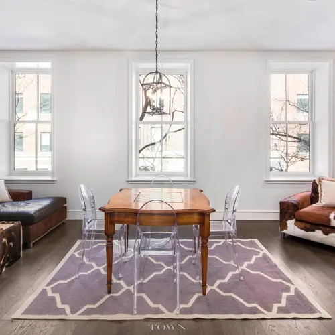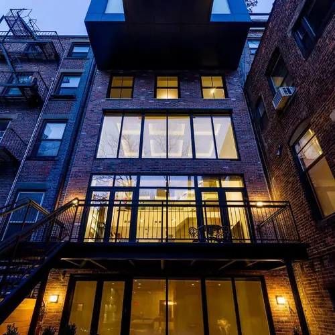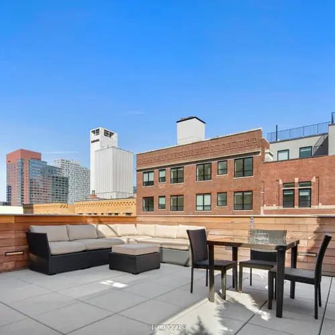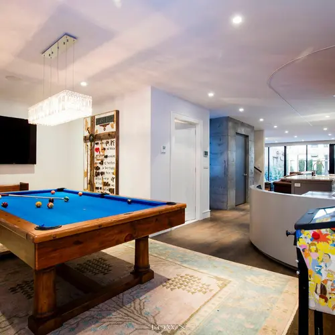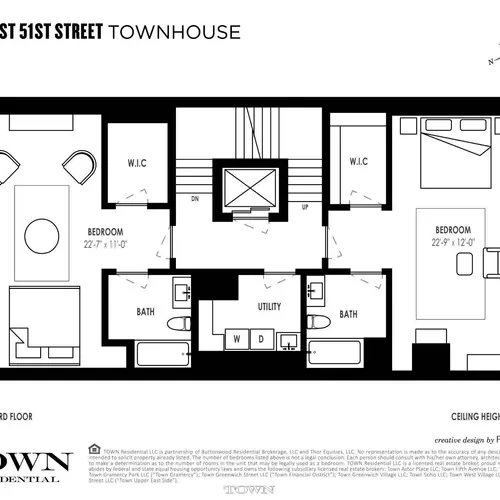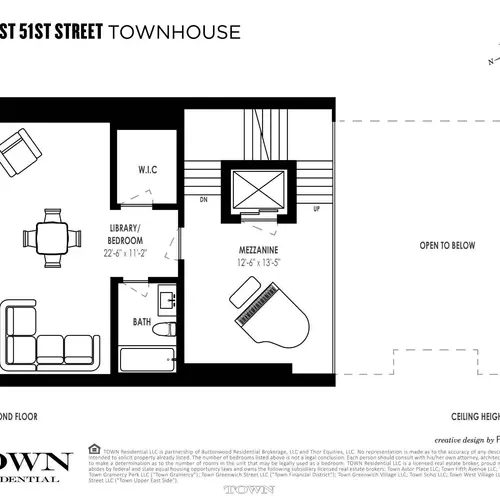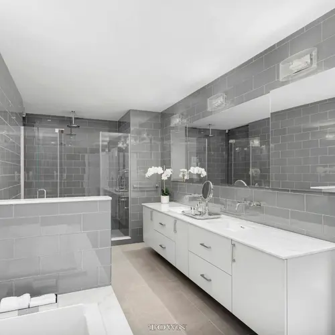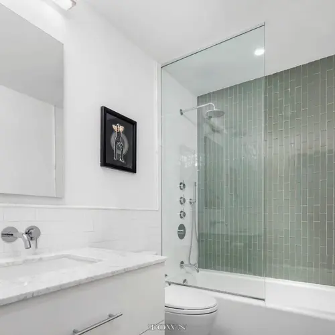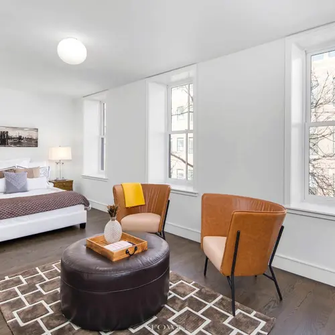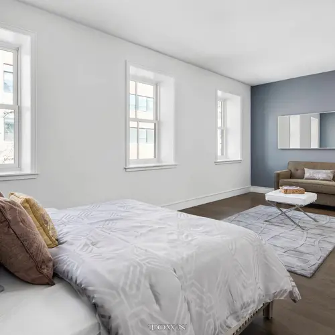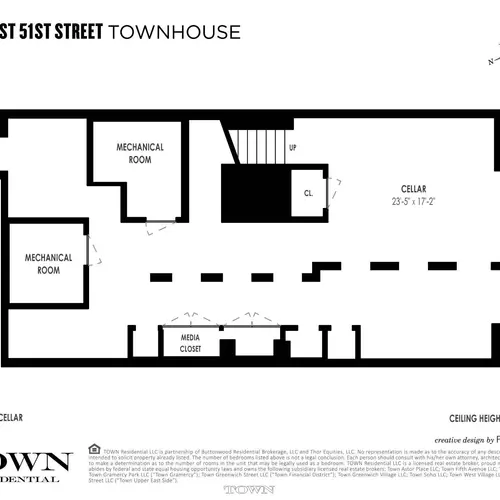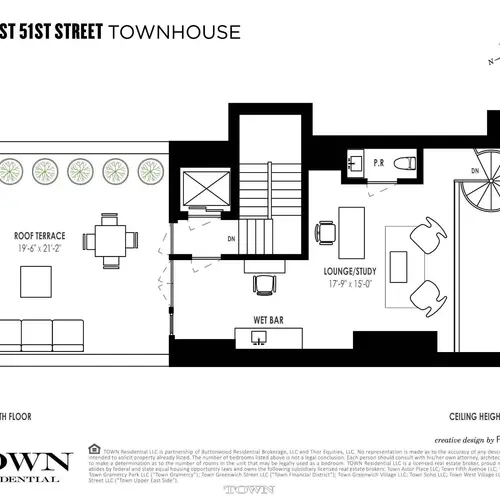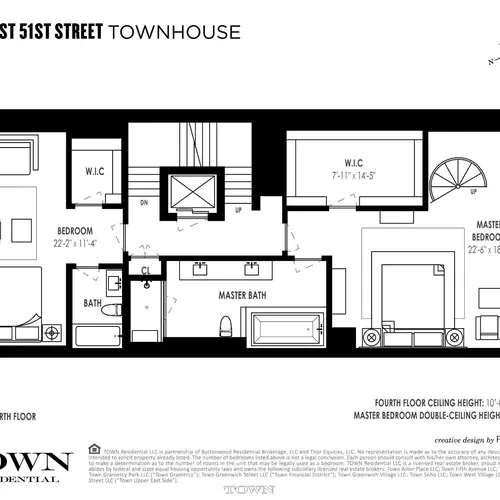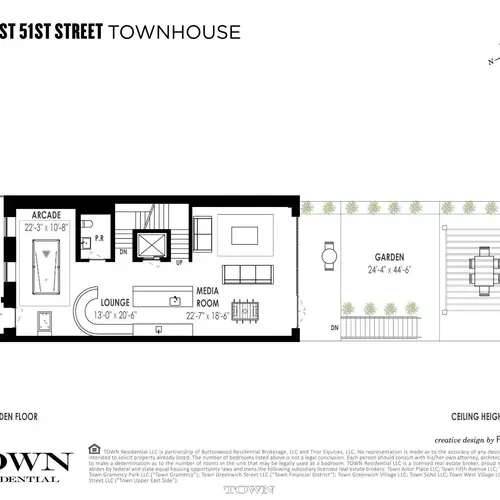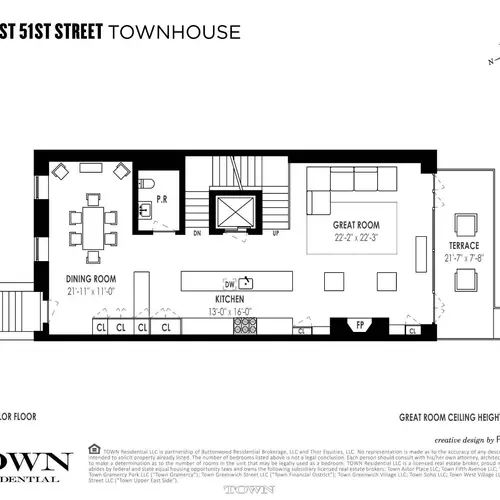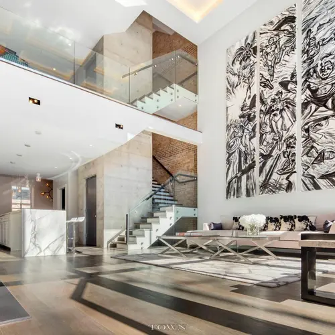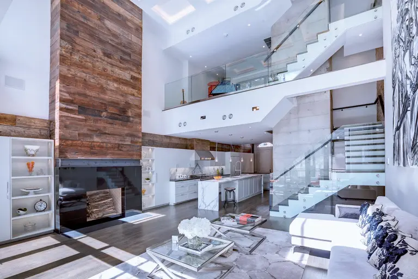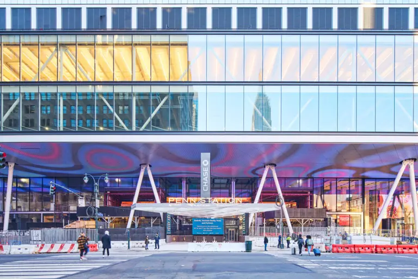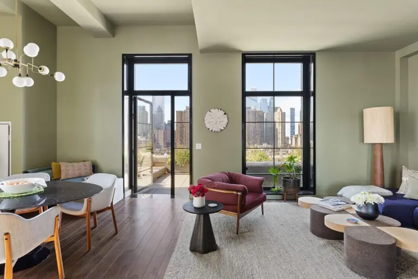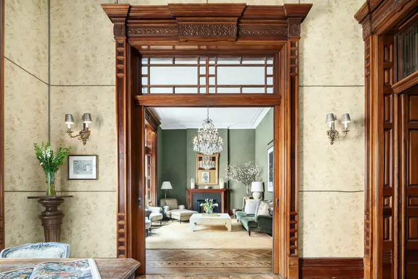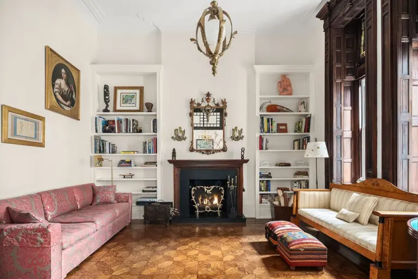Former Headquarters of the Christian Brothers Is Now a $15M Hell’s Kitchen Mansion
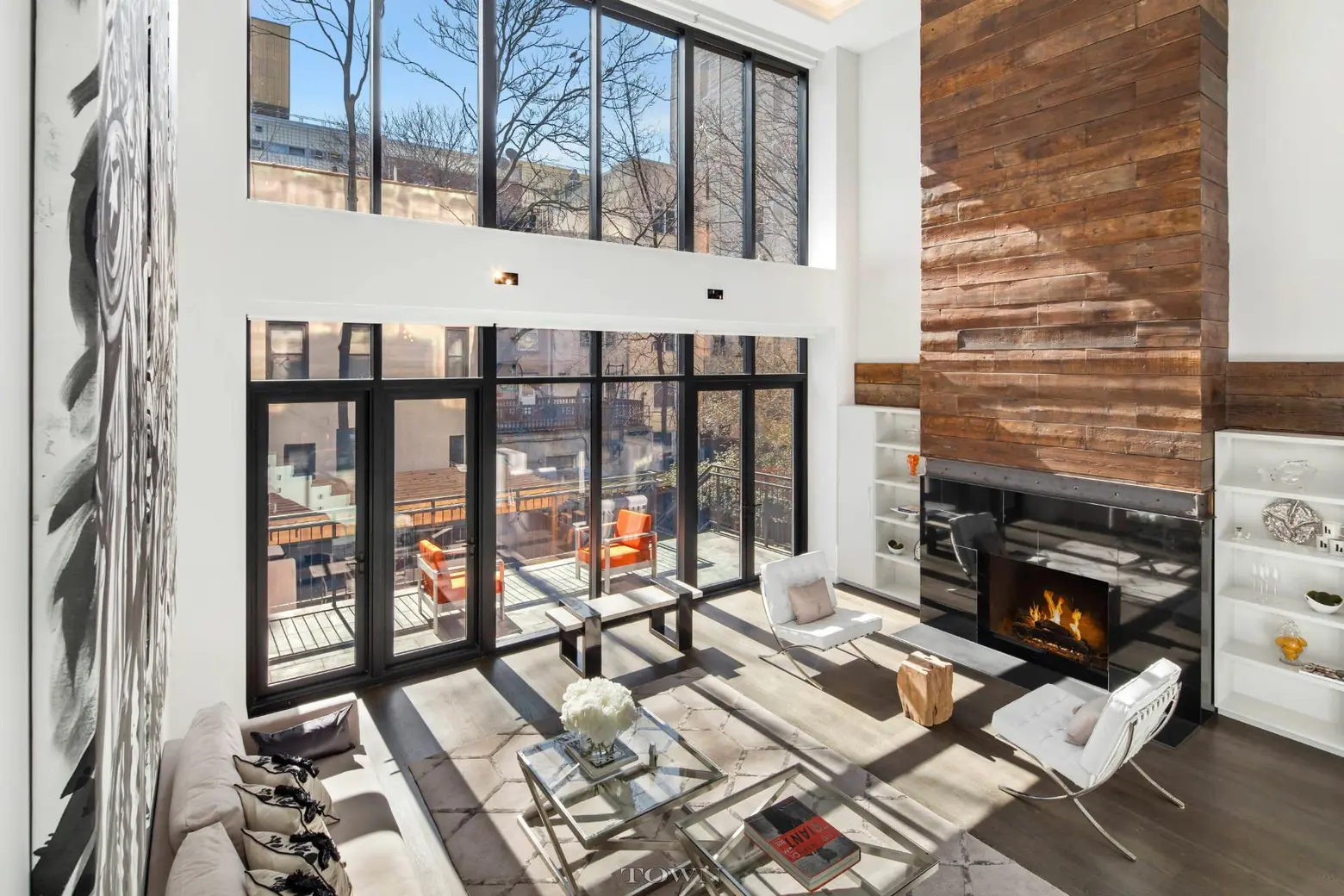
Spanning 7,000 square feet, with a two-story master bedroom that cantilevers out eight feet over the back garden, a back wall of glass and smart-everything, this single-family modern masterpiece may be mere blocks from the trophy towers of Billionaire’s Row, but it outshines any of those eight-figure abodes by a midtown mile.
Built in 1910, this six-story, 7,000 square-foot building at 416 West 51st Street was the headquarters of the Christian Brothers, whose main role was to keep neighborhood youth out of trouble, from 1953 until 2011. In the middle days of the 20th century through its end decade, there was trouble aplenty in the rough district known for tenements and street gangs. The neighborhood has come an almost unfathomly long way in recent years, and “the manse,” as the listing calls it, is as good a parallel as we’ve seen. What’s now being offered for $15 million is the result of the current owners’ four year effort, in collaboration with Suk Design Group, to create a single family home fit more for a heavenly host than the Hell’s Kitchen of history. Every inch of the building is wired for comfort and control, and there’s a fully-stocked arcade and a “glass-wrapped floating staircase winding around the elevator like a helix,” four enormous bedroom suites and that dramatic duplexed master suite.
Starting on the garden level of the 25-by-50-foot building, an “entertainer’s paradise” includes games and a pool table and four televisions (including an 85-incher) centered around a “complete gastropub” with Viking fridge, beer tap and soda gun. Eight zones divide the house, “allowing control, efficiency, and comfort to be manipulated by-area or by-day.”
Double glass doors open to a bi-level private bluestone garden under a shade-providing pergola. The garden joins two terraces and a landscaped roof deck in 1,750 square feet of outdoor space.
On the parlor level the building’s original stoop has been restored, and the home’s interior is open from front to back revealing a 50-foot expanse. Here as elsewhere, original reminders of the building’s history are integrated, like 100-year-old floor joists and exposed brick. The home’s rear facade is comprised of a 22-foot-by-25-foot wall of glass.
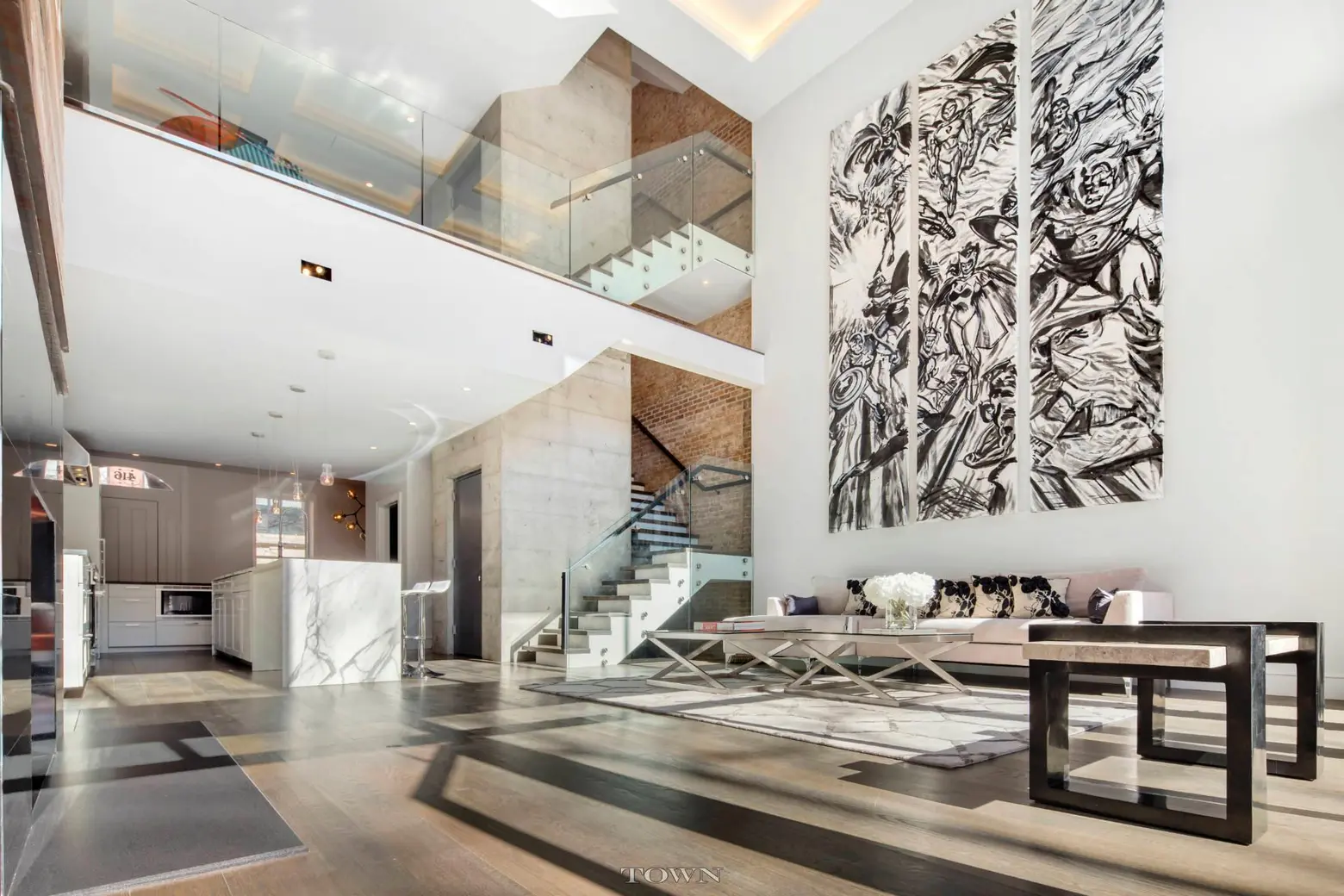
Here’s that floating staircase, wrapping the exposed concrete elevator shaft, with the chef’s kitchen beyond. Statuary marble and hammered black granite countertops frame top-of-the-line appliances.
One flight up is a great room with a 22-foot coffered ceiling and a wood-burning fireplace with a double chimney.
On the third and fourth floors you’ll find four identical suites, all with walk-in closets and en suite baths. Two of the suites are separated by a subway-tiled laundry room.
The fourth floor offers the first level of the unique two-story master suite. Cantilevering out eight feet, this enviable aerie is “a true accomplishment in engineering and comfort.” The master bath is a “duplex chamber with 22-foot-high windows and ceilings, its luxurious master bath is drenched in the finest Calcutta Prima marble, radiant heat floors, an oversized Jacuzzi tub, a Japanese bidet/commode, and a multi-head shower room with seating.” A massive dressing room is, like everything else here, creatively designed to maximize comfort. The master chamber’s first level also boasts a Juliet balcony with direct views of the Manhattan skyline.
Up the spiral staircase is the master lounge, outfitted with a gas fireplace, half-bath and full wet bar and refrigerator. Through the accordion doors is a north-facing spacious roof deck with views of the iconic Time Warner Center, the Ralph Walker-designed Stella Tower, and 432 Park Avenue.
[Listing: 416 West 51st Street by Michael Bejzac and Stephen Ferrara for Town Residential.]
RELATED:
- UES Townhouse With Hermès Leather Walls and Smoking Room Could Set Record at $84.5M
- Tribeca ‘Inverted Warehouse Townhouse’ of Concrete, Glass and Corten Steel Asks $20M
- This $14.8M UWS Townhouse Does Not Have a Pool in the Back Yard
- Modern Mansion Spanning 8,000 Square Feet Asks $13 Million on the Upper West Side
Photos courtesy of Town Residential.
