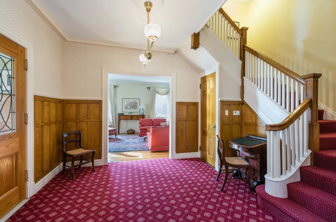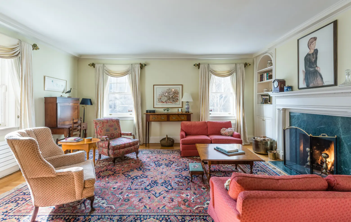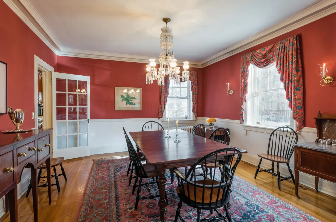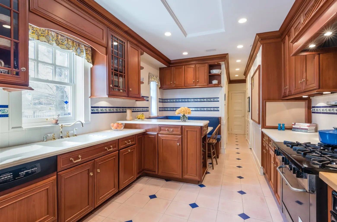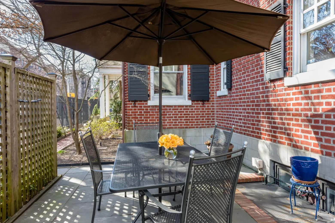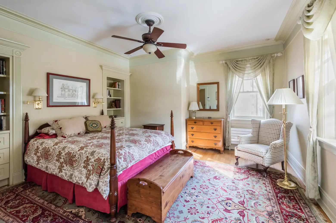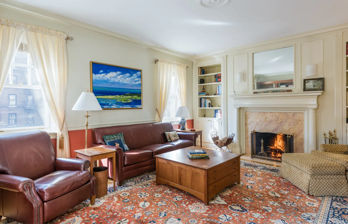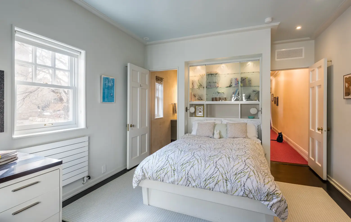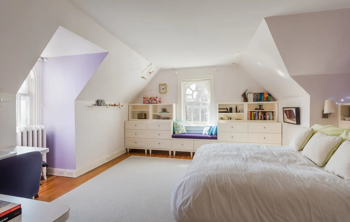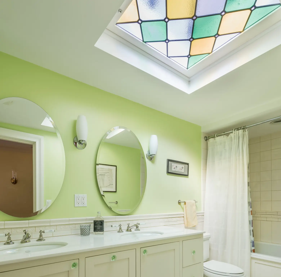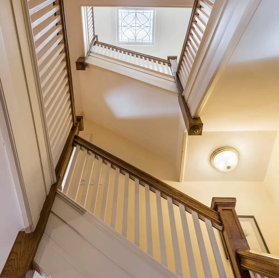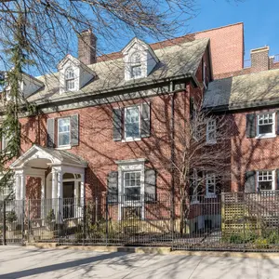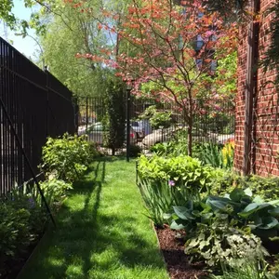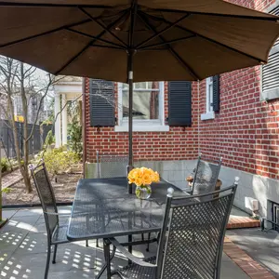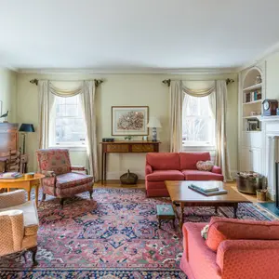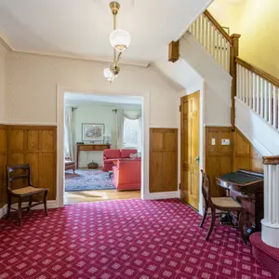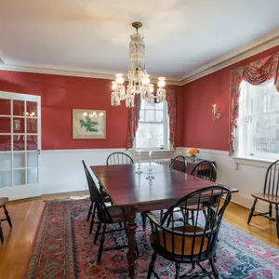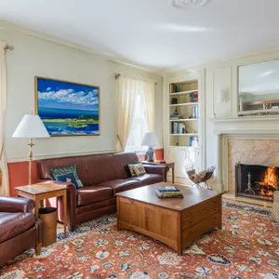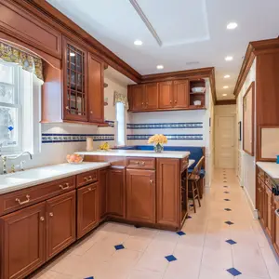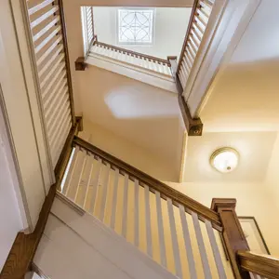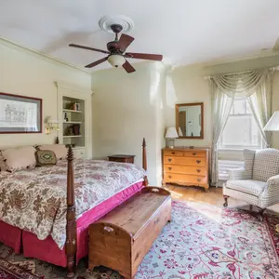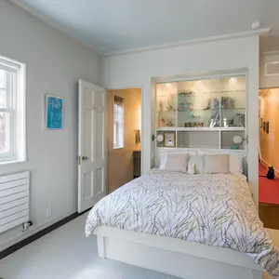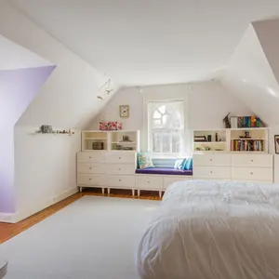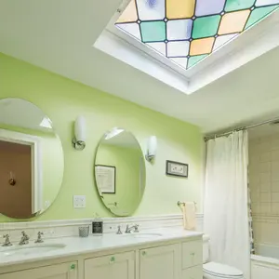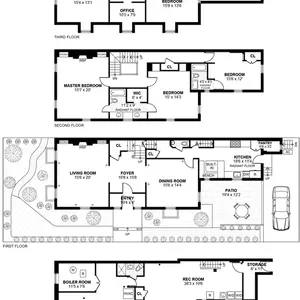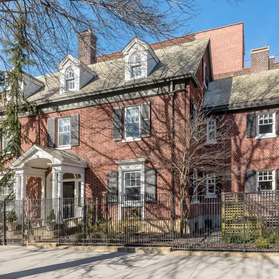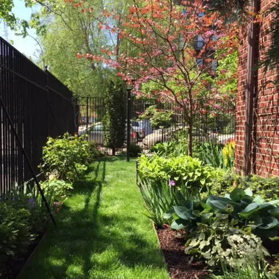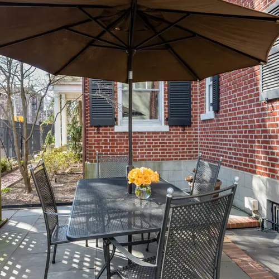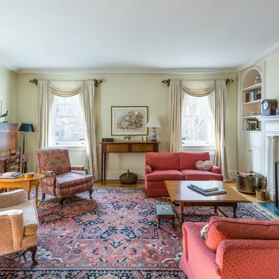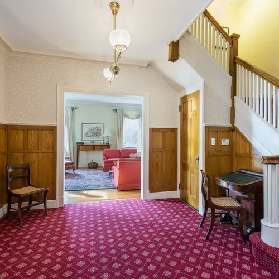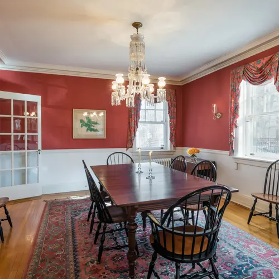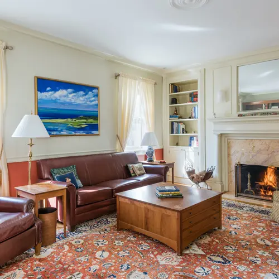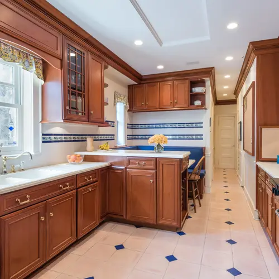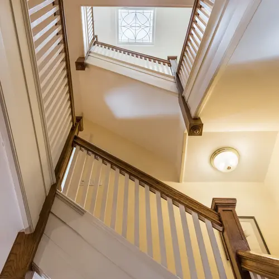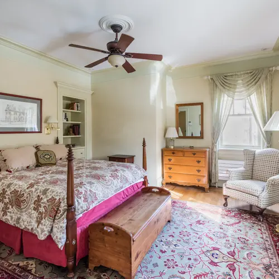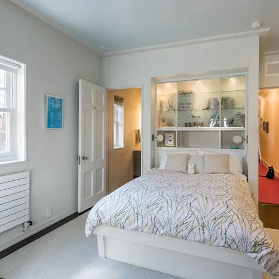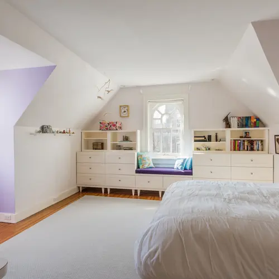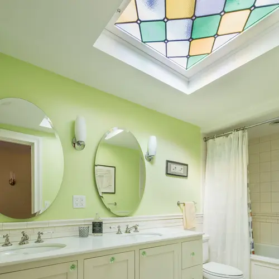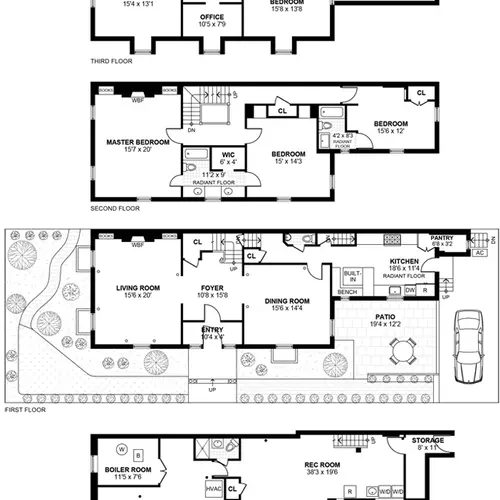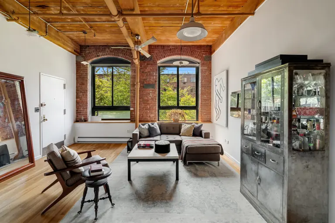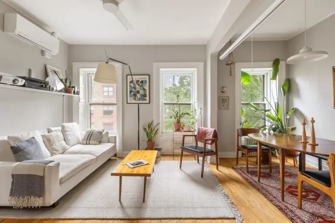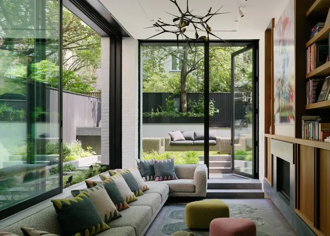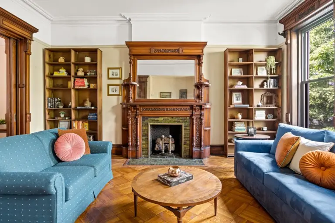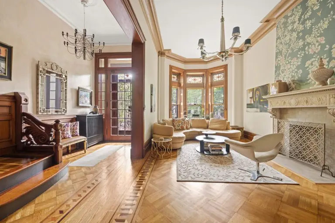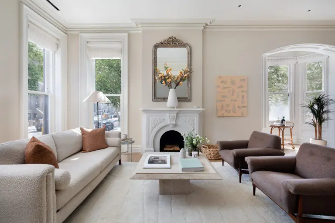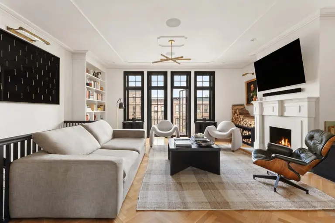$4.75M Neo-Federalist House in Park Slope Has Private Parking and Neighborhood Ties
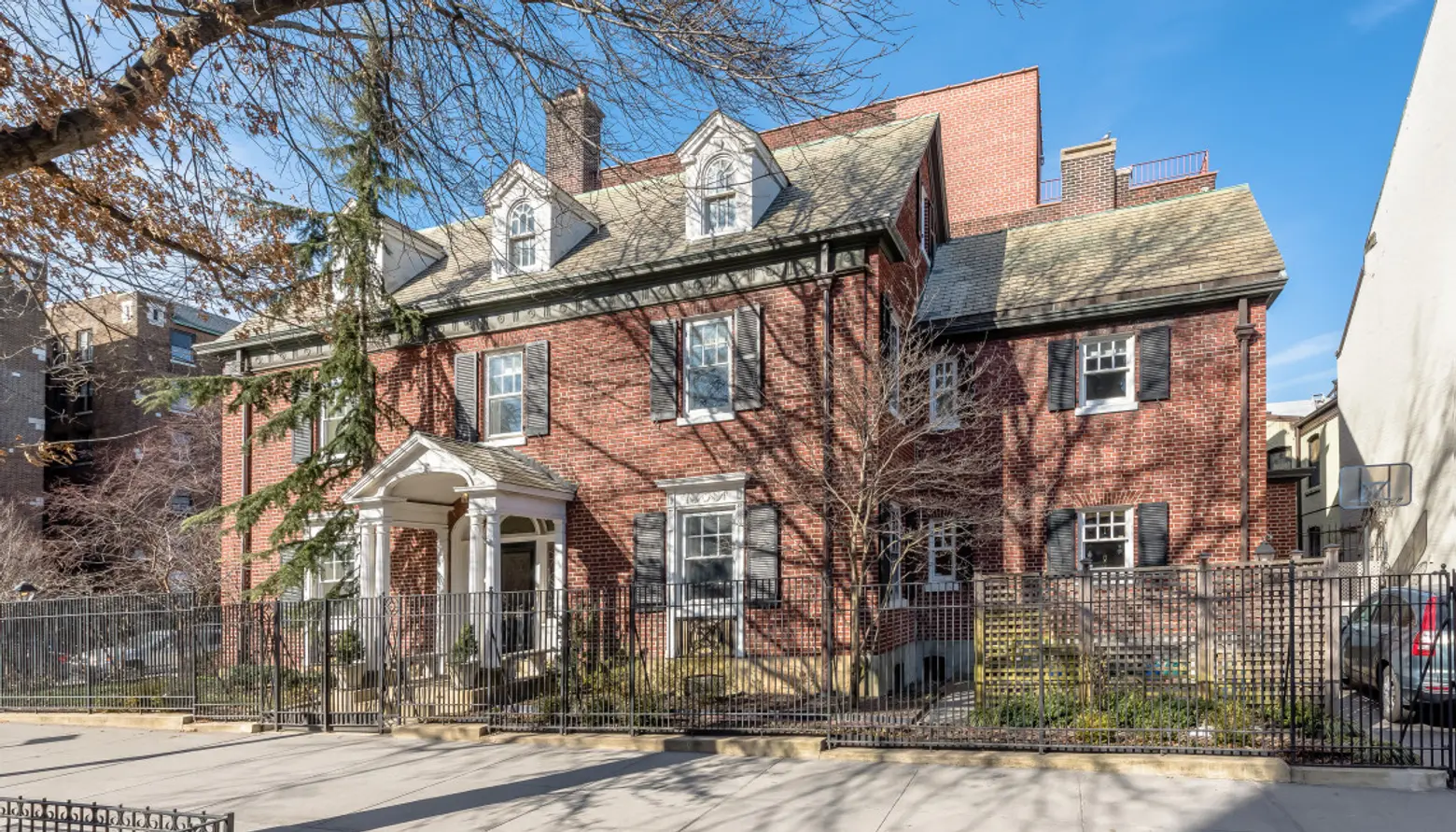
Built in 1913 by Charles Neergaard, a patriarch of the family who founded the neighborhood mom-and-pop pharmacy of the same name in the late 19th century (with two locations, Neergaard Pharmacy is the oldest family-owned drugstore in Brooklyn), this Neo-Federalist home at 234 Eighth Avenue has a lot going for it. For one, it’s a block from Prospect Park. It’s on a corner lot. And, probably best of all in a neighborhood dubbed “No Place to Park Slope,” it comes with private curb-cut driveway parking. All of this is tangential to the fact that this is a 4,000-square-foot renovated 1913 townhouse in perfect condition in one of the most coveted parts of north Park Slope.
The Neergaard House is one of the few private homes designed by architect Aymar Embury II, known for his buildings in Prospect Park and the Central Park Zoo. The corner lot location assures the home gets lots of light–avoiding a drawback of many an attached brownstone no matter how grand. A private driveway and two entrances give you the freedom of a free-standing house as well–unique for city living.
The formal entrance is through a portico that opens into a spacious foyer. The home’s living room is surrounded by windows and features a beautifully restored wood-burning fireplace for sun-filled days and firelit evenings. The formal dining room also benefits from three windows and two exposures.
Adjacent in a sizeable extension is the fully-renovated, convenience-filled, windowed eat-in kitchen. Here you’ll find a commercial-grade South Bend stove, an additional wall oven, a built-in banquette for casual family dining, a walk-in pantry and radiant heated floors. The kitchen also overlooks a patio where there’s a grill with a dedicated gas line. There’s no shortage of modern perks overall, from central air conditioning to a closet dedicated to the sound system.
Ascending the home’s center stairway lit from above by a skylight, the second floor has the master bedroom on the left and a den, which connects to the master bedroom to the master bath, to the right. The den boasts a second wood burning fireplace, and the en-suite bath has radiant heat floors. Also on this floor is another bedroom with its own en-suite bath
The third floor offers two more spacious bedrooms on opposite ends of the house, with a windowed home office/nursery in between them. A bathroom with a large, ornate skylight can be found on the top floor. A large walk-in closet leads to an attic storage room.
Back down on the home’s lower level, an English basement offers a playroom/media room, two full baths, laundry facilities and about as much storage as you’d find in a suburban house.
[Listing: 234 Eighth Avenue by Libby Ryan, Joe Ryan and Maria Ryan for Compass]
RELATED:
- This Beautifully Preserved Park Slope Brownstone Was Once a NYC Mayor’s Mansion
- Live Inside a Decadent Prospect Park West Mansion for $1.9 Million
- Plenty of Period Splendor at This $5.5M Park Slope Brownstone
- Jaw-Dropping Apartment in Former Ballroom of Park Slope’s Historic Montauk Club Asks $5.25M
Images courtesy of Compass
