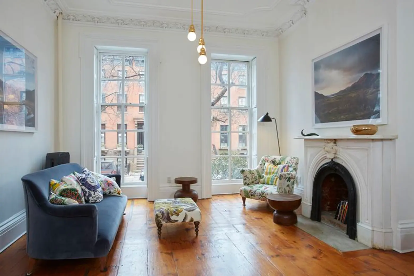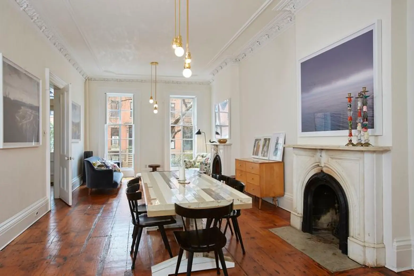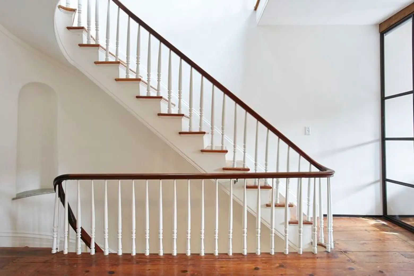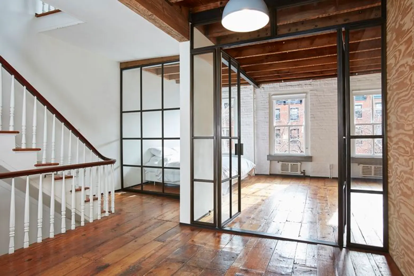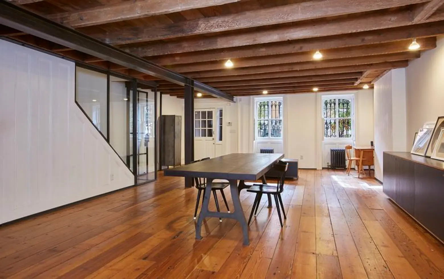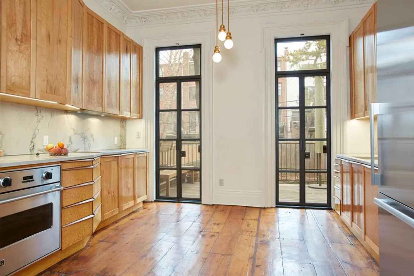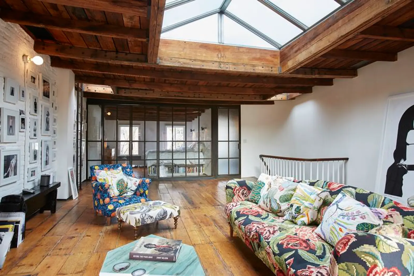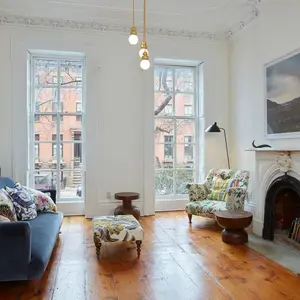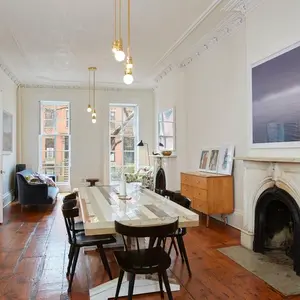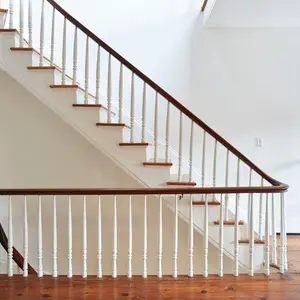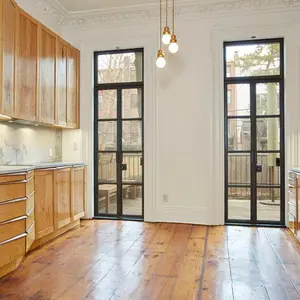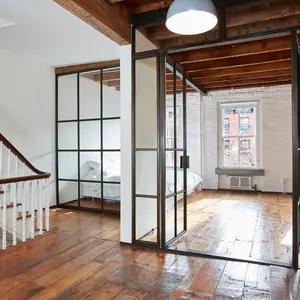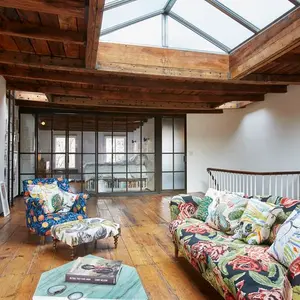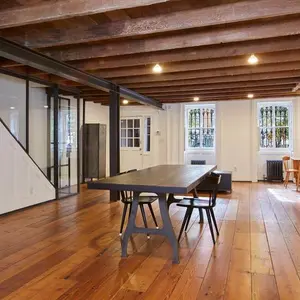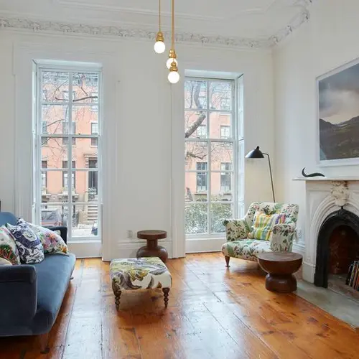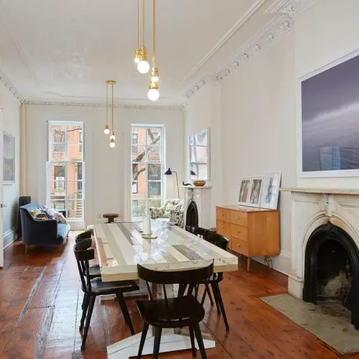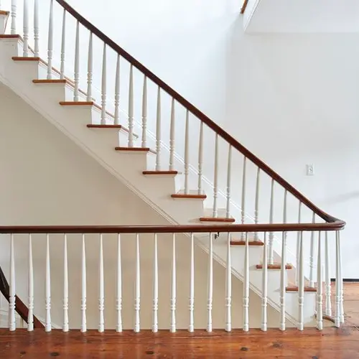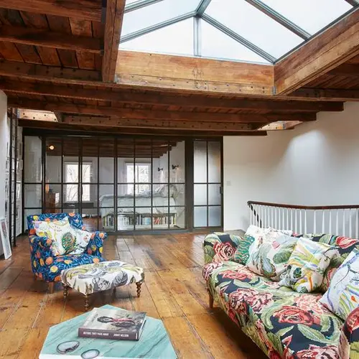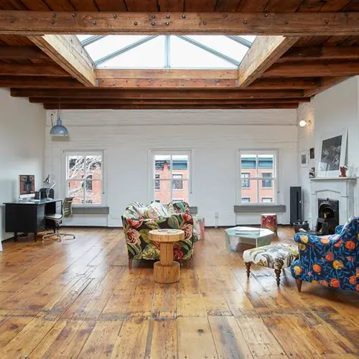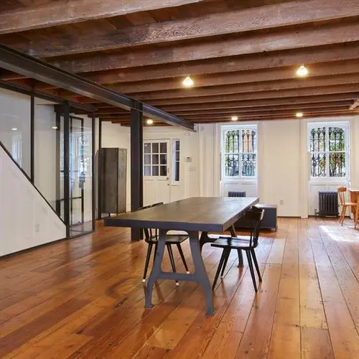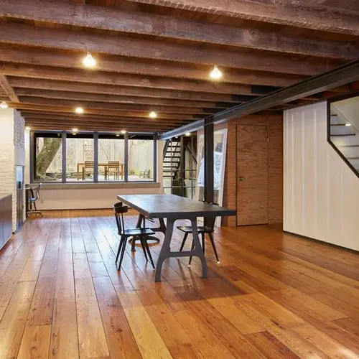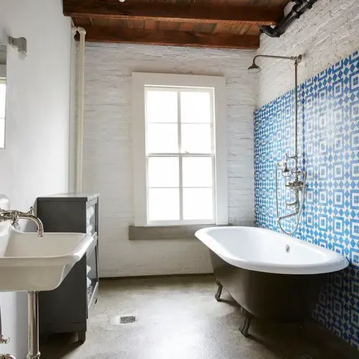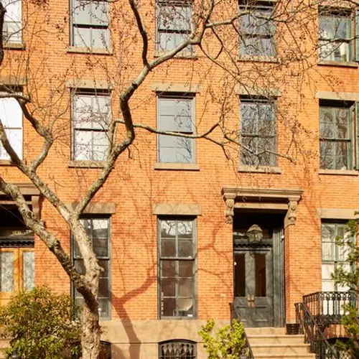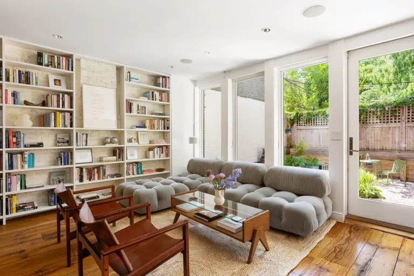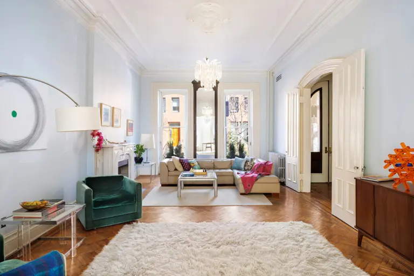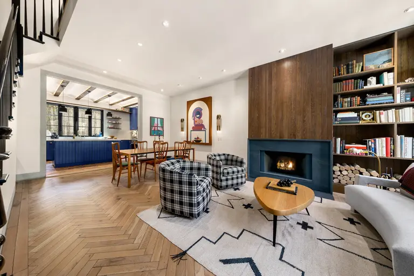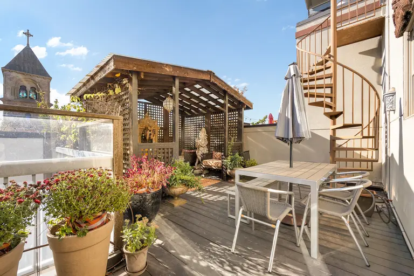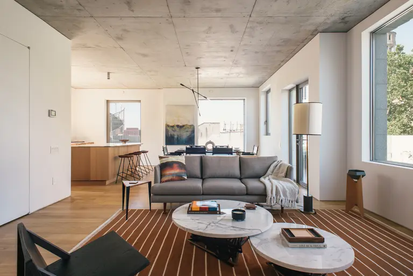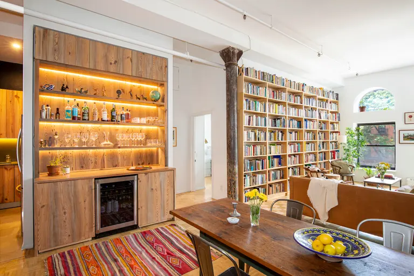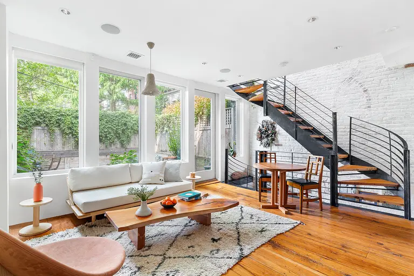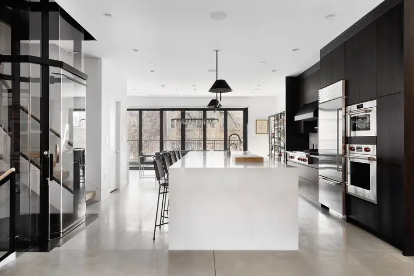$5M Home in Boerum Hill Combines Townhouse and Loft Aesthetics
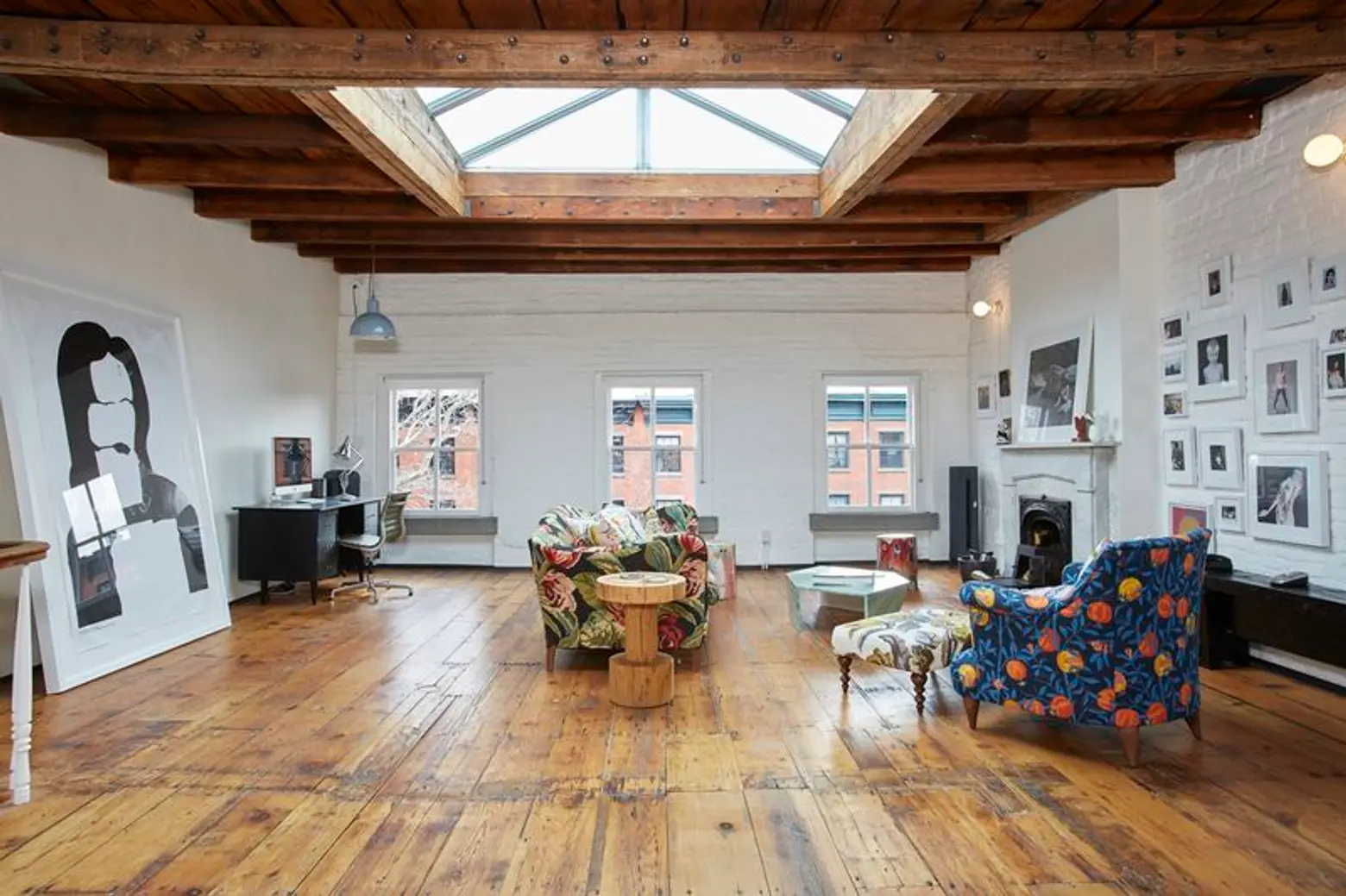
This Boerum Hill townhouse at 243 Dean Street has gone through quite the renovation. A buyer purchased it in 2008 for $2.44 million and then made big changes to the five-story, single-family property, restoring some of the old details and adding lots of new perks in a complete gut renovation. Now it’s outfitted with lots of wooden ceiling beams, huge skylights, exposed and painted brick walls and restored fireplaces and plasterwork. The listing even says that new walls, doors windows were fabricated on site. The result is something between a townhouse and a loft—perhaps it’s got the best of both worlds. And it’s now on the market for a good deal more than $2.44 million, asking nearly $5 million.
It’s almost as if two different worlds exist within this one interior. In some rooms, it feels like a perfectly preserved, historic townhouse. Marble fireplace mantels and wide-plank floors have been restored on the parlor floor. And the elaborate plasterwork that decorates the ceilings is still on display.
The graceful, curving staircase also remained intact.
Other areas of the home feel lofty, glassy and modern—almost like a renovated apartment in a SoHo warehouse. Those glass and steel windows were one of the details fabricated on site during the reno.
The parlor floor kitchen has been totally redone. Light comes in from two custom-made, cast-iron doors that lead out onto a deep deck that looks over the backyard.
The listing calls the top floor, the master bedroom suite, a “loft-like hideaway.” There’s an enormous skylight nestled into the exposed ceiling beams—very loft-like. Then there’s a Shaker wood-burning stove, dating from the 1850s, tucked into the original marble mantle—very townhouse-like. More glass and steel details separate the master bedroom space, which adds another modern touch to the interior. It’s a lot to take in over all five stories. Do you think they pulled off the balance between townhouse and loft?
[Listing: 243 Dean Street by Richard Ziegelasch and Lee Solomon for Brown Harris Stevens]
RELATED:
- Rose Byrne and Bobby Cannavale Buy a $2.2M Boerum Hill Townhouse
- My 425sqft: Tour a Bubbly Packaging Designer’s Boerum Hill Studio Filled with Eclectic Finds
- Big, Bright and Modern Boerum Hill Townhouse Has It All, Plus Rental Income
Photos courtesy of Douglas Elliman
