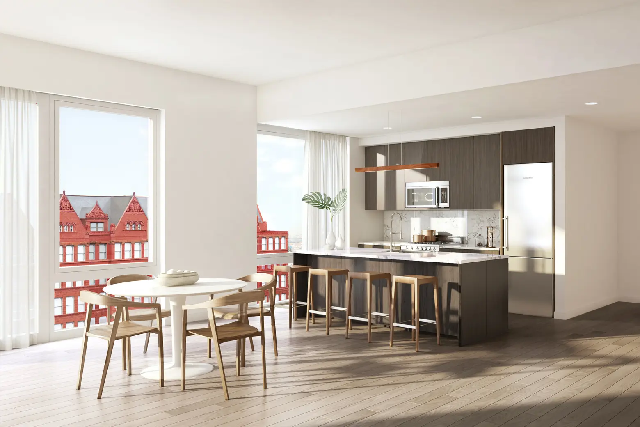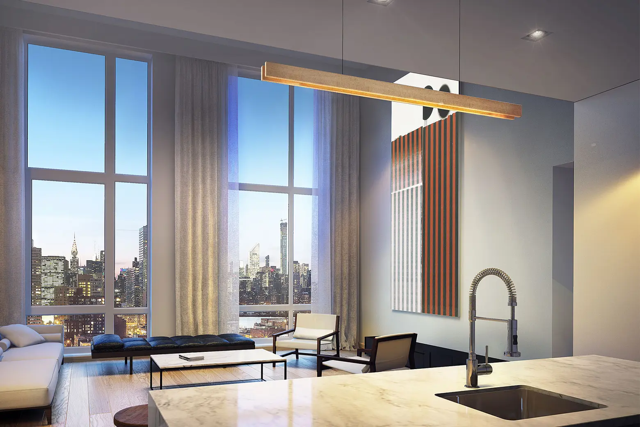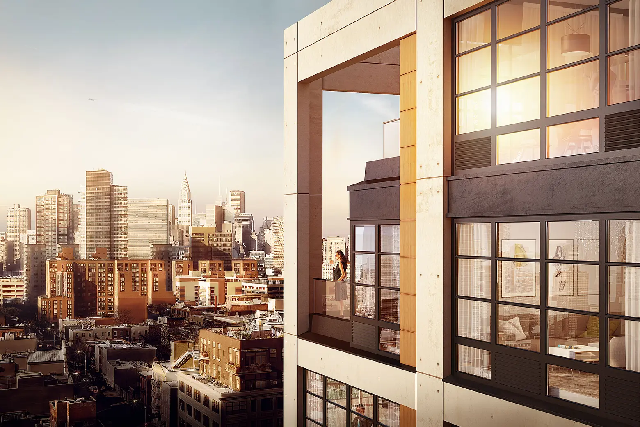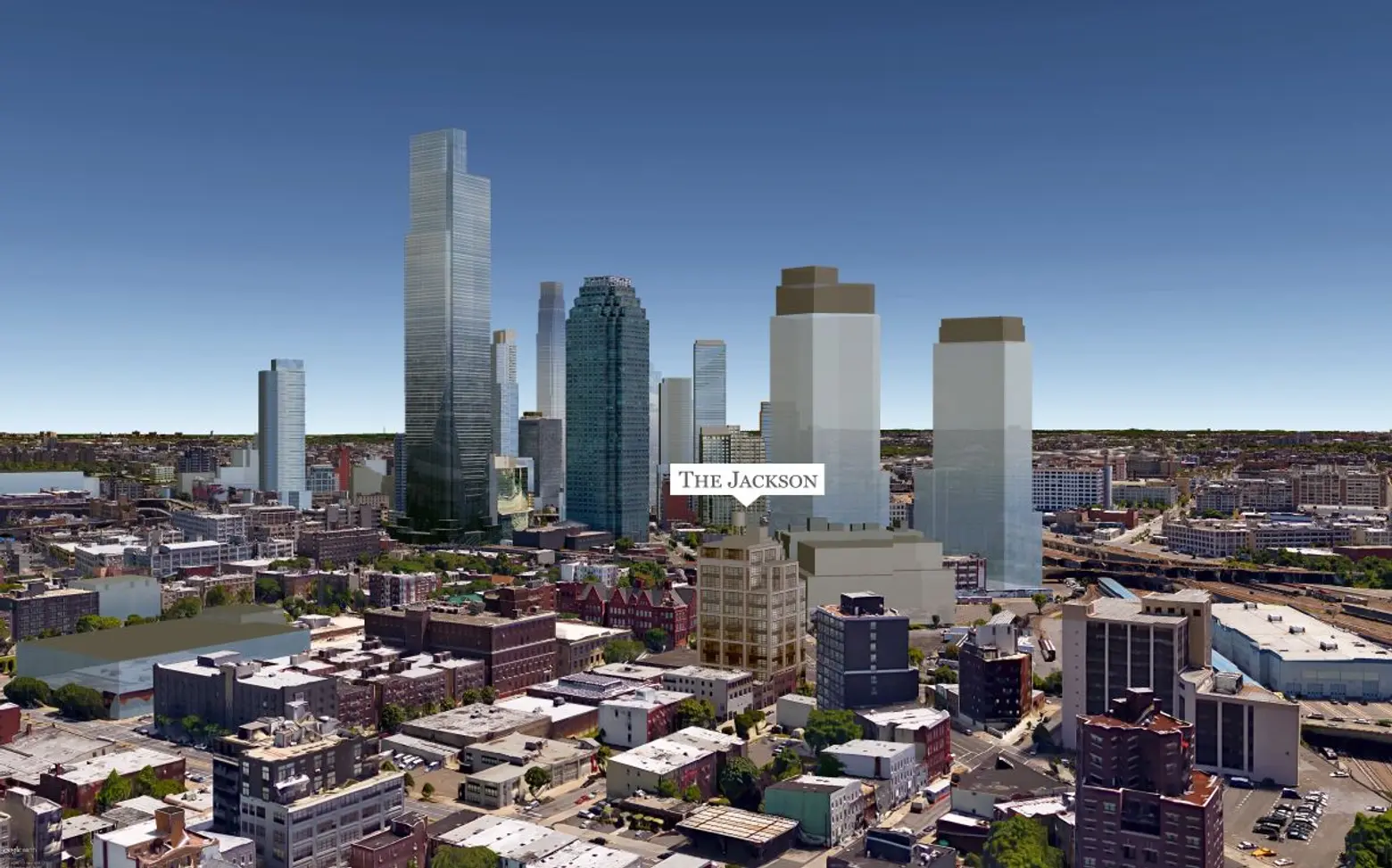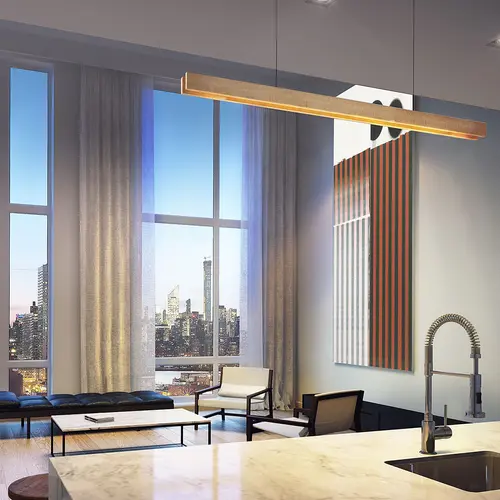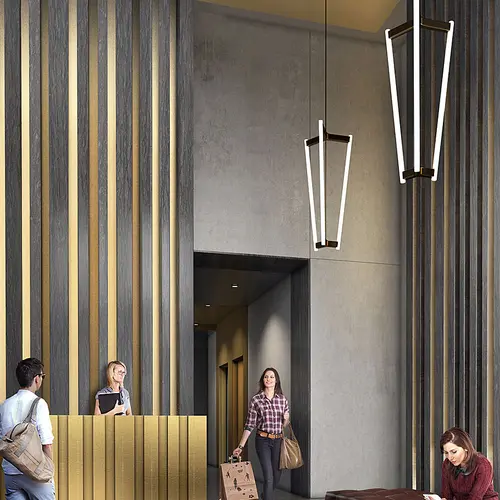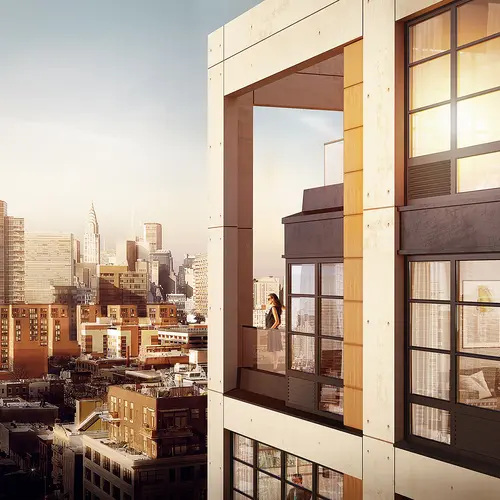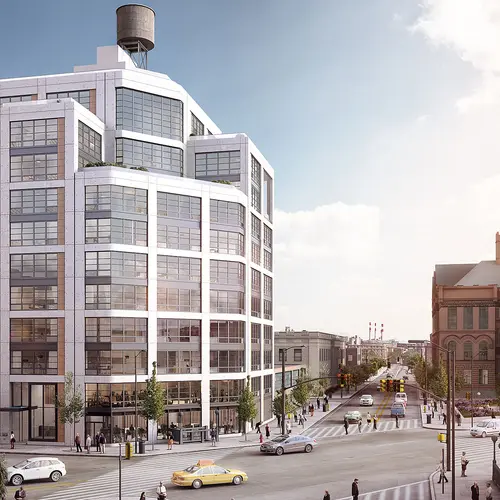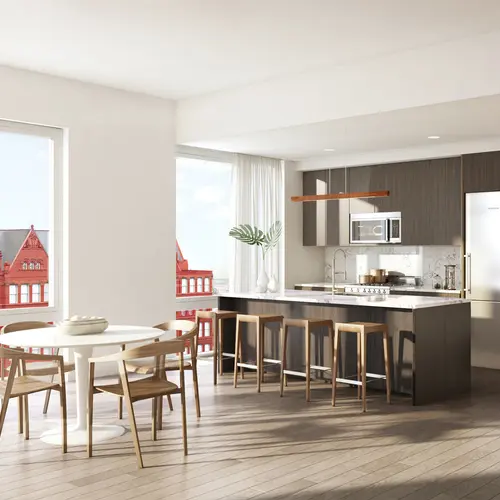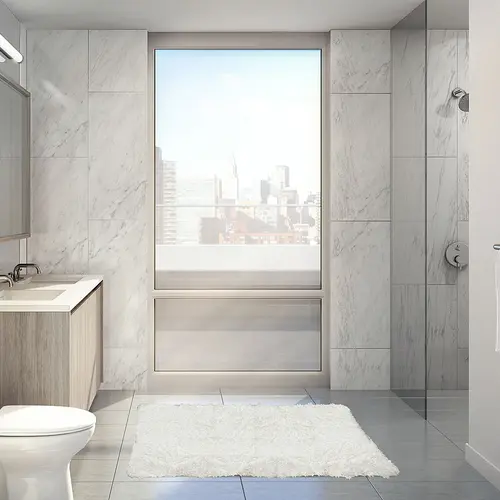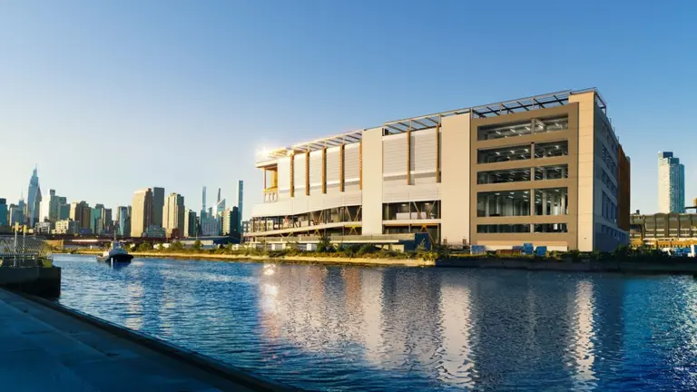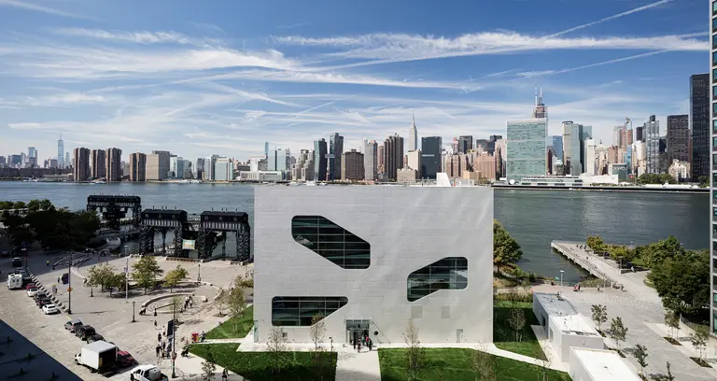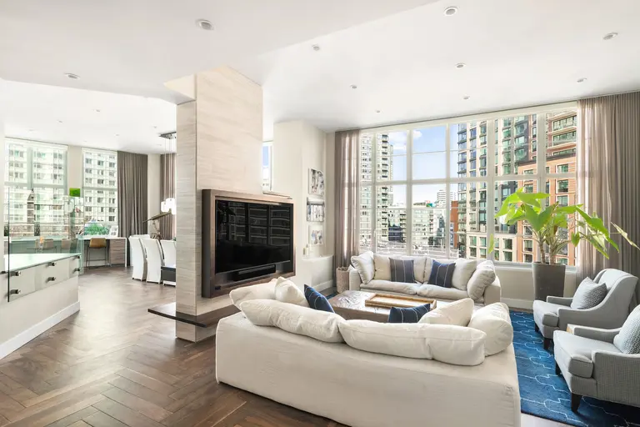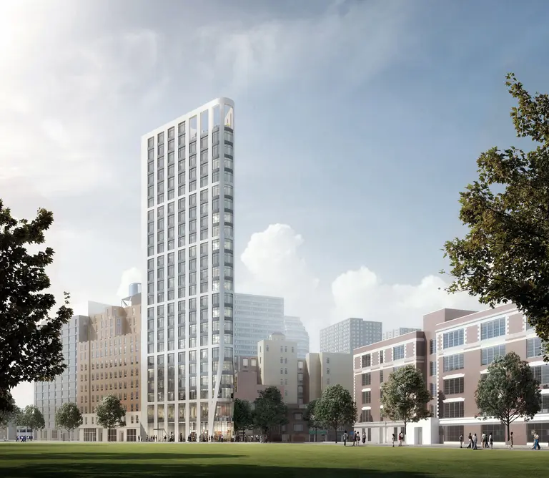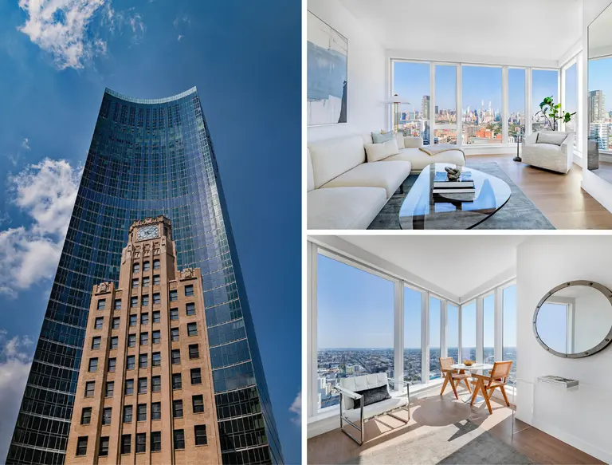Pricing and Renderings Released for the Jackson, Industrial-Inspired Condo in Long Island City
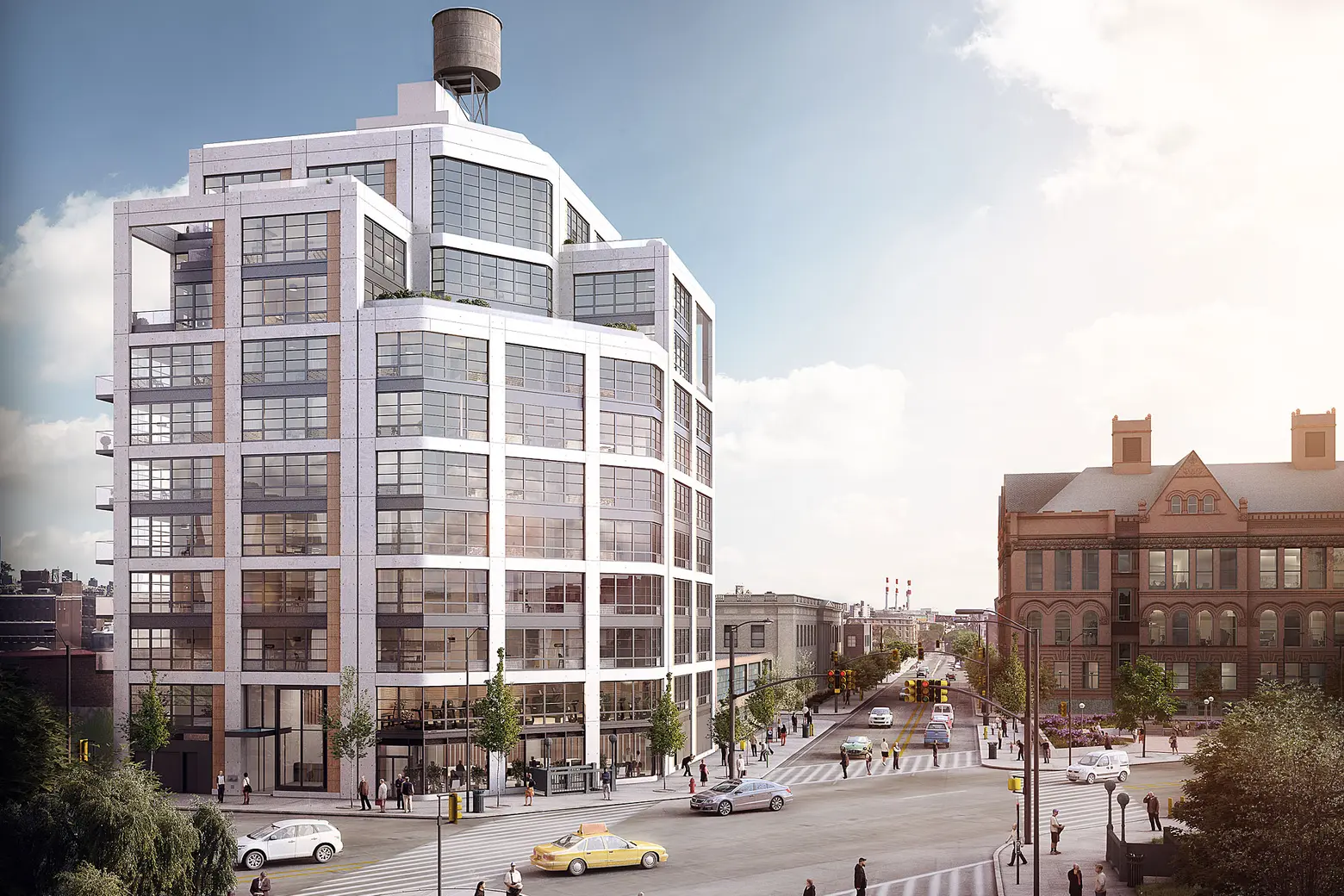
Situated squarely between Long Island City‘s waterfront towers and its burgeoning Court Square and Queens Plaza business districts, an upcoming industrially-inspired condominium named the Jackson is beginning construction work. On Friday, the New York Times unveiled pricing information for the 70,000-square-foot project, and a polished set of renderings has been published on the developer’s website. The 11-story, 54-unit project is being shepherded by a joint-venture among Charney Construction & Development, Ascent Development, and Tavros Capital.
The development site, located around the corner from MoMA PS1, was formerly occupied by a parking lot and a nondescript two-story building. Fogarty Finger, the building’s architects, have designed several other low- to mid-scale residential projects in LIC that complement the fleetingly-gritty neighborhood’s aesthetic. Here they accomplish that by using raw material such as steel, concrete, and wood, as well as oversized windows that feel like an old industrial loft building.
Right outside the Jackson’s front door will be a G train station, and the E, M and 7 trains are also nearby. Amenities will include bike parking, a 24-hour doorman, fitness center, children’s playroom, residents’ lounge, and rooftop lounge. There will also be 22 parking spaces underground for sale.
The two penthouse units will have ceilings up to 18 feet high, and all units are furnished with wide-plank white oak floors, walnut cabinetry, Carrara marble and travertine, and premium appliances.
Termed ” luxurious affordability” by the project’s developers, units will be priced to appeal to a wide-range of buyers. One-bedroom units will range from 600 to 700 square feet, priced from $600,000 to $900,000. Two-bedrooms will be 850 to 1,000 square feet and $900,000 to $1.8 million. Three-bedrooms will be 1,200 to 1,600 square feet and $1.3 to $3 million. The largest penthouse will take up 1,900 square feet and be priced around $4 million.
Sales are expected to begin in March and Modern Spaces will serve as the exclusive marketers of the units. Delivery is expected in the spring of 2017. Find future listings for The Jackson at CityRealty.
RELATED:

