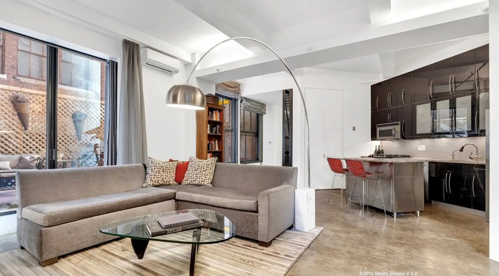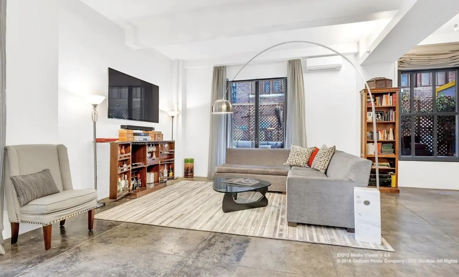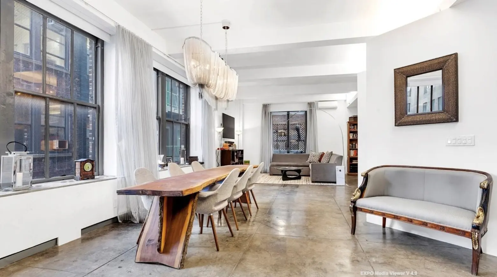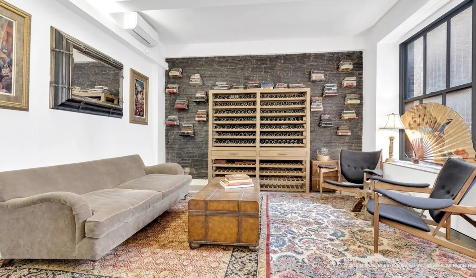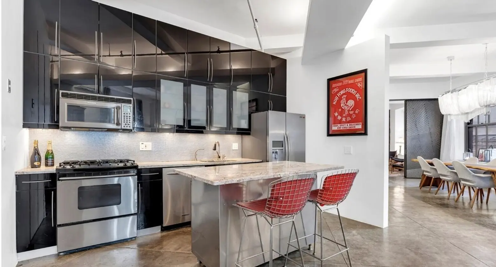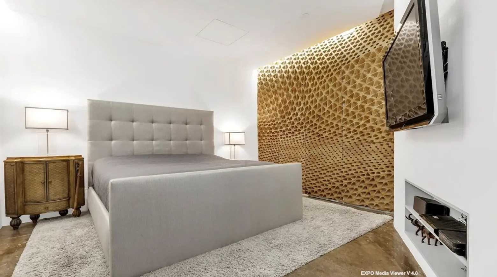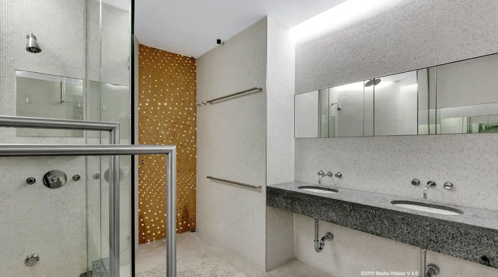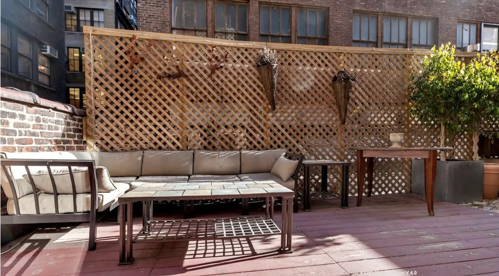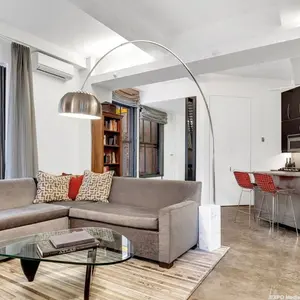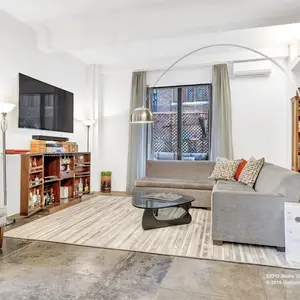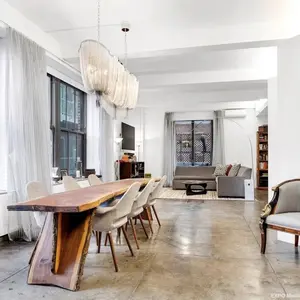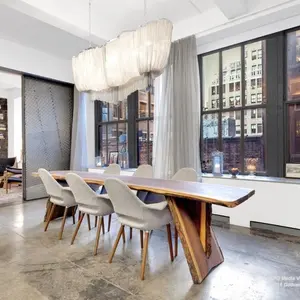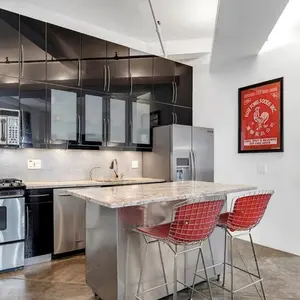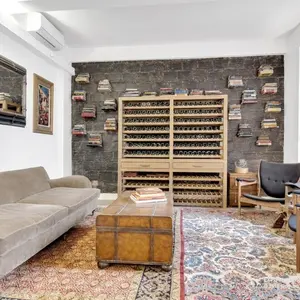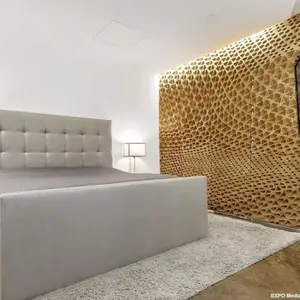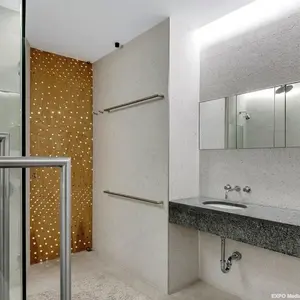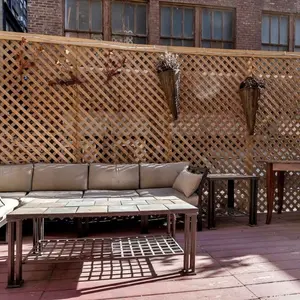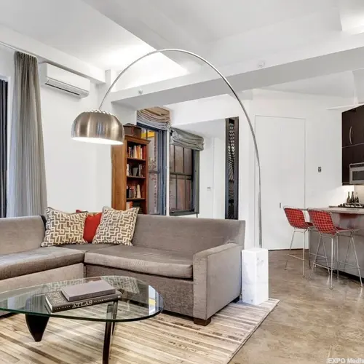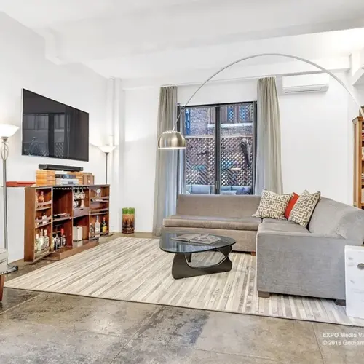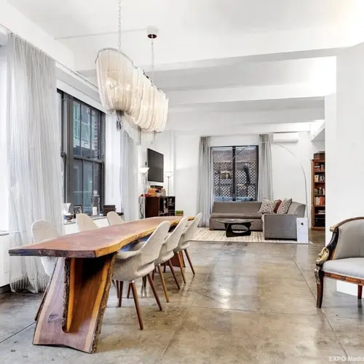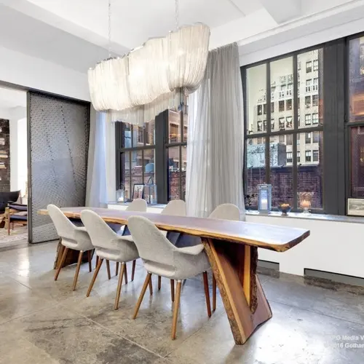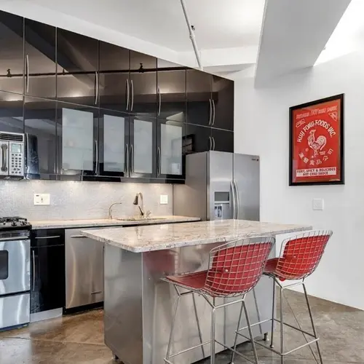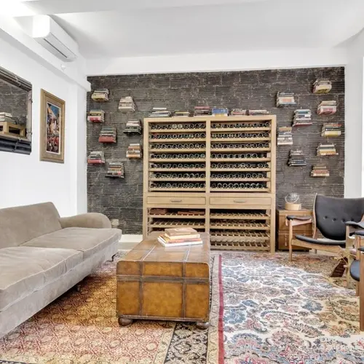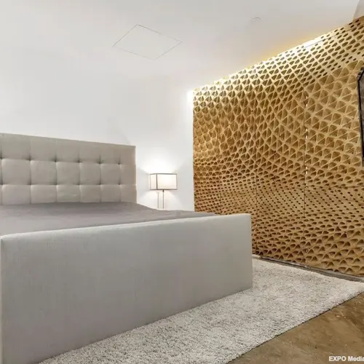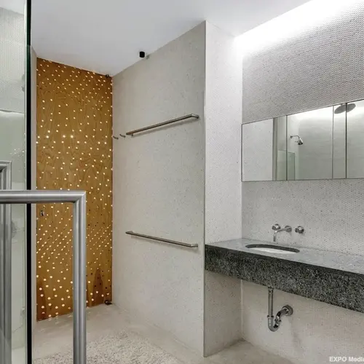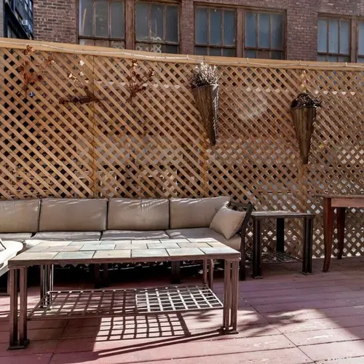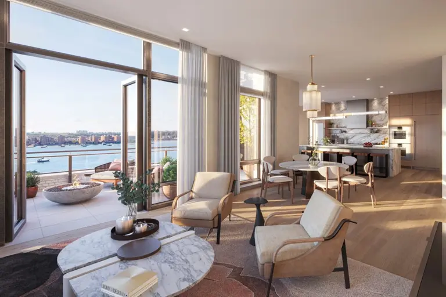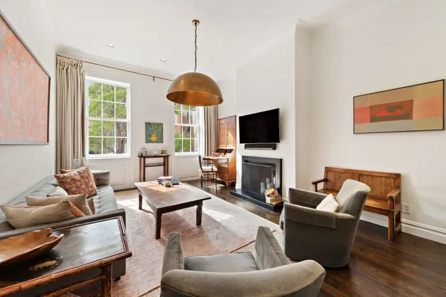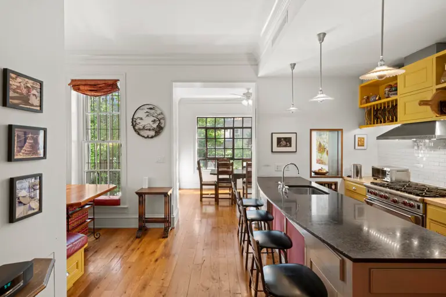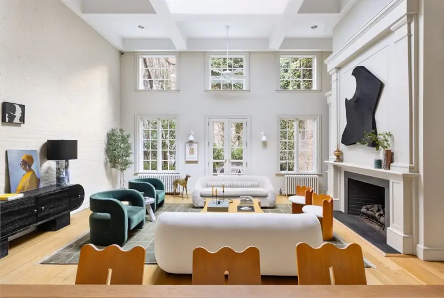Chelsea Loft Designed by Award-Winning SYSTEMarchitects Wants $2M
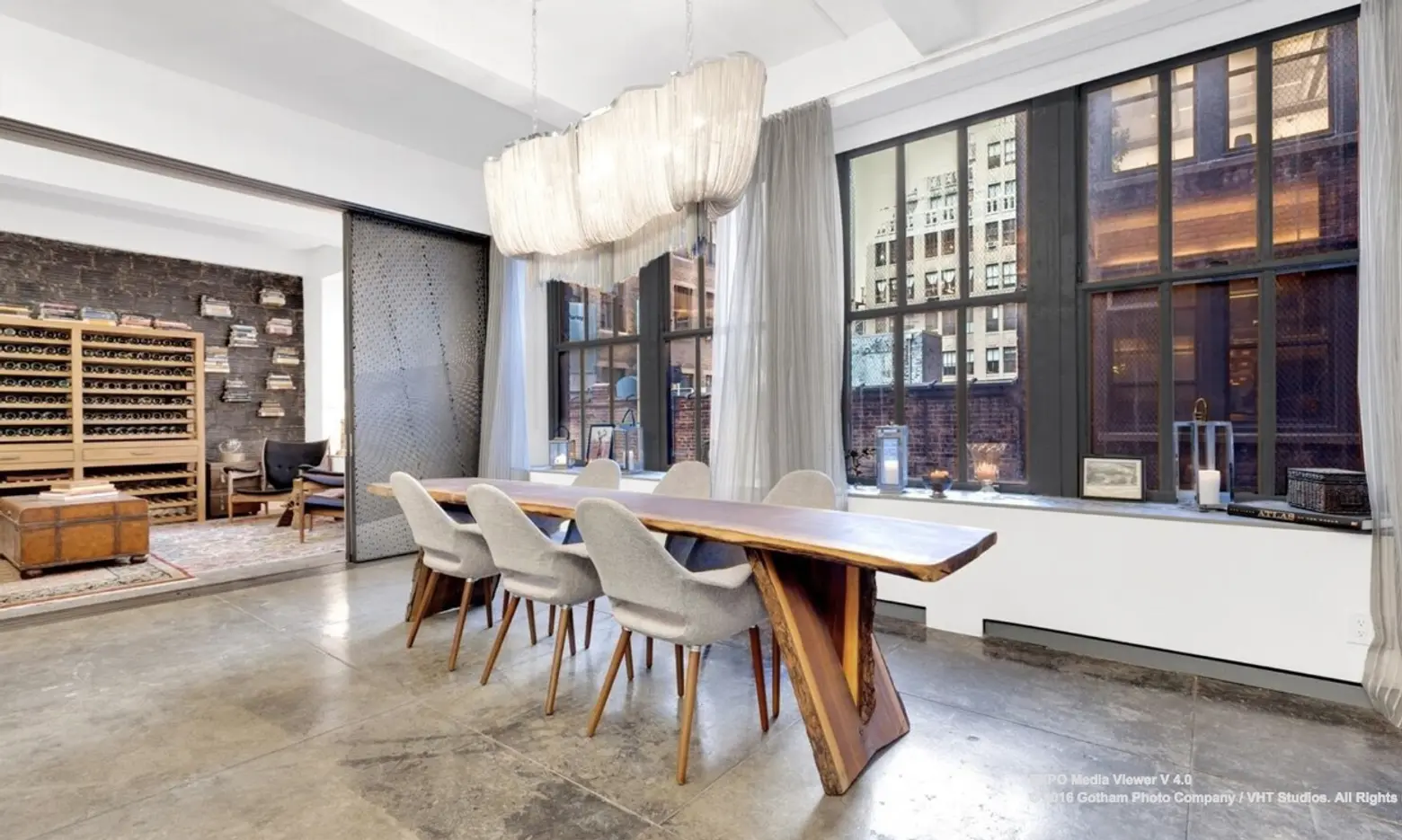
This two-bedroom live/work loft comes from 249 West 29th Street, a prewar Chelsea co-op built in 1929. The building may be older, but this particular loft, now on the market for $2.15 million, is quite modern. It was designed by SYSTEMarchitects, a prominent firm that’s won awards everywhere from the American Institute of Architects to the Museum of Modern Art. They also designed this other Chelsea loft, distinguished by a wood boat hull that was built out in the mezzanine. There’s nothing quite as striking in this loft, although it does have a very interesting design element in the master bedroom.
This very open layout–with an open living room, dining room and kitchen–spans about 1,600 square feet. The “great room” is filled with oversized industrial windows, a recessed lighting system and polished concrete floors.
You can tell the architects wanted their design to accentuate the high ceilings and feeling of open space. They also included custom-designed sliding walls to give the option of keeping the loft open or more private.
Here’s a sitting room that’s right off the dining area. It can be opened or separated from the rest of the apartment with those oversized sliding doors. And check out the artistic book shelf display and massive wine rack.
Besides the large dining room table, there’s a cute little breakfast bar off the kitchen for seating. Those black cabinets look pretty striking against the concrete floors.
And here’s one of the most distinguishing elements of the interior design, in the master bedroom. A wooden honey-comb design, specially lit up, takes up an entire wall and connects the bedroom to the master bathroom. This design isn’t off-base for SYSTEMarchitects, who are known for playing with complex geometry in architecture.
Okay, there’s nothing too fancy out here, but it’s hard to complain about a 250-square-foot patio. Windows in the master bedroom and living room look out onto this lovely, no-frills terrace space.
[Listing: 249 West 29th Street, #3N by Gordon von Broock for Douglas Elliman]
[Via CityRealty]
RELATED:
- A Wood Boat Hull Makes Up the Mezzanine of This Colorful Chelsea Loft
- $4M Chelsea Loft Boasts Tons of Stylish Space Inside and Out
- This $3M Chelsea Loft Condo Works Two Ways, Depending on Your Lifestyle
Photos courtesy of Douglas Elliman
