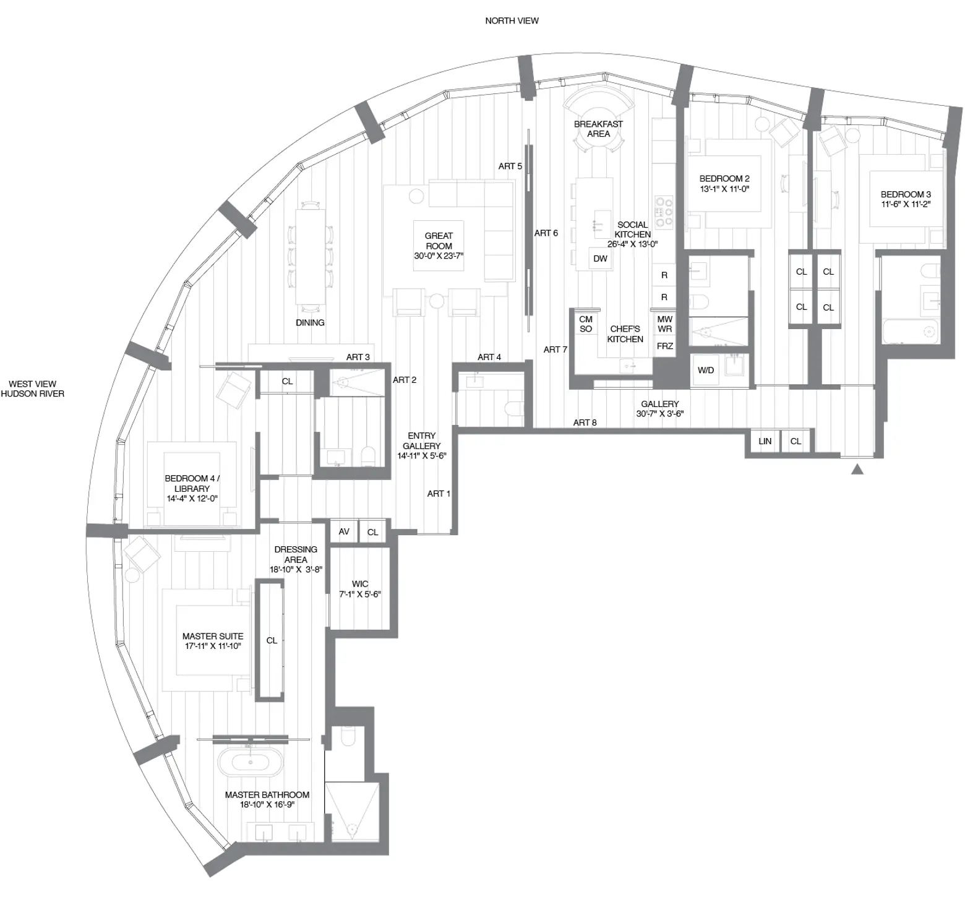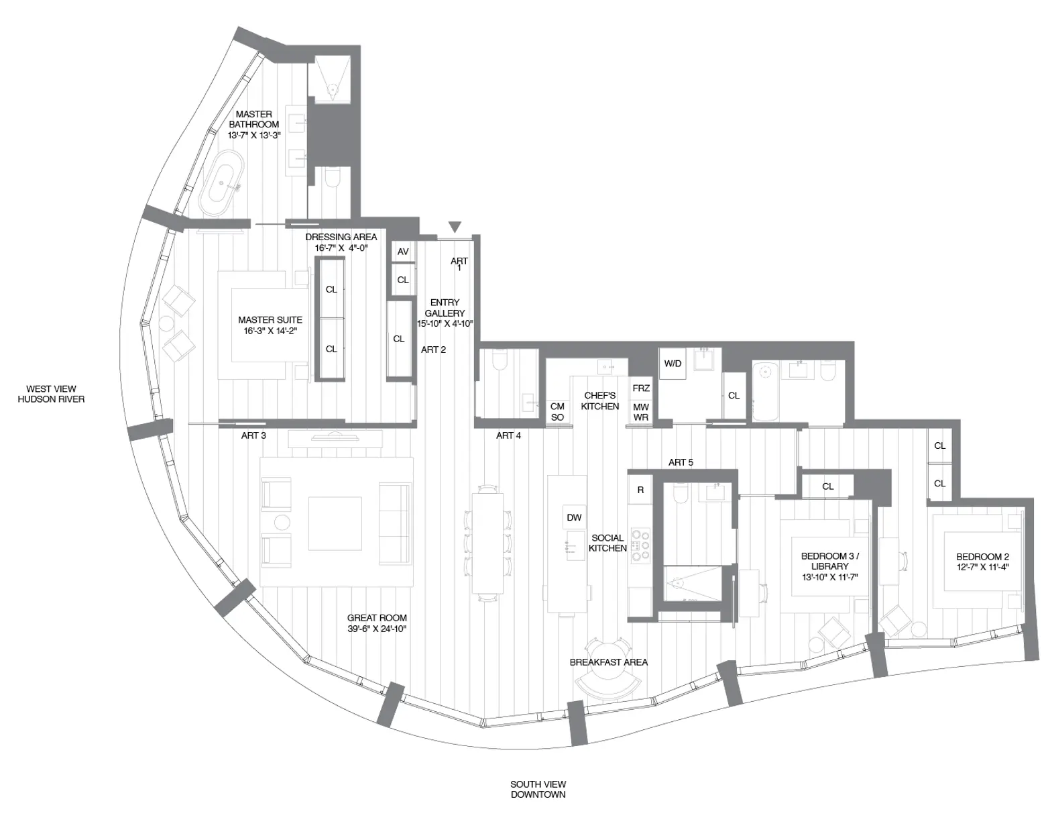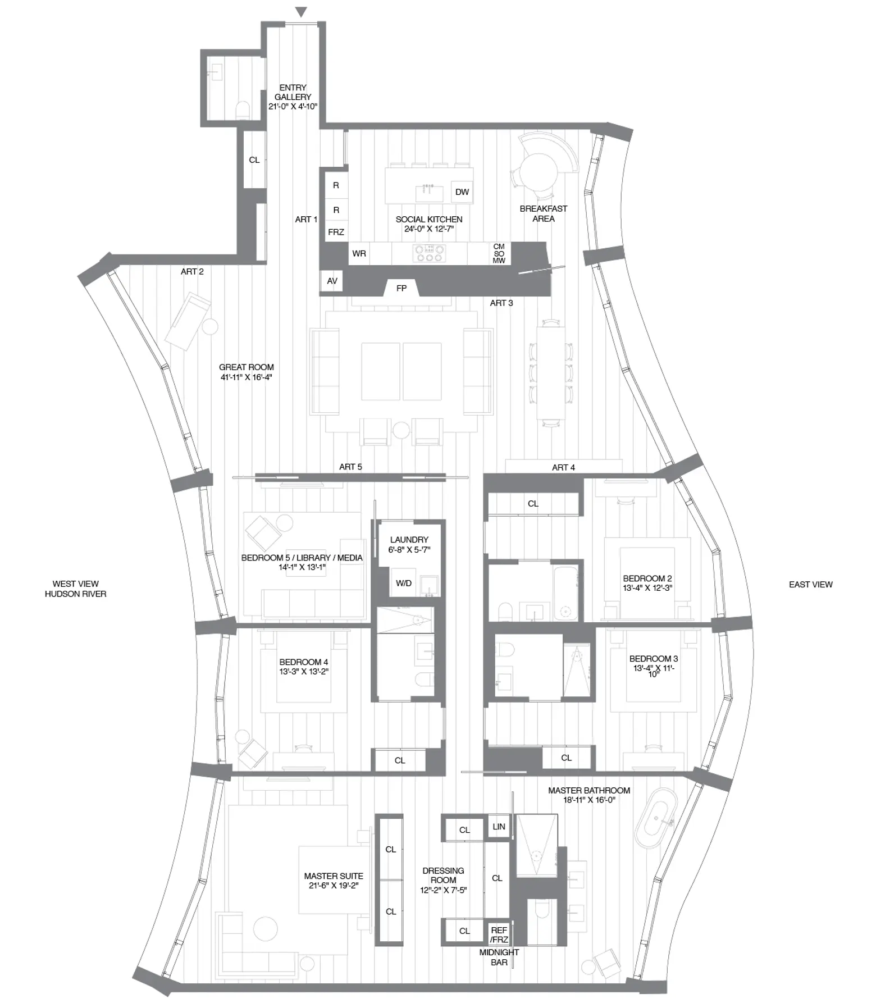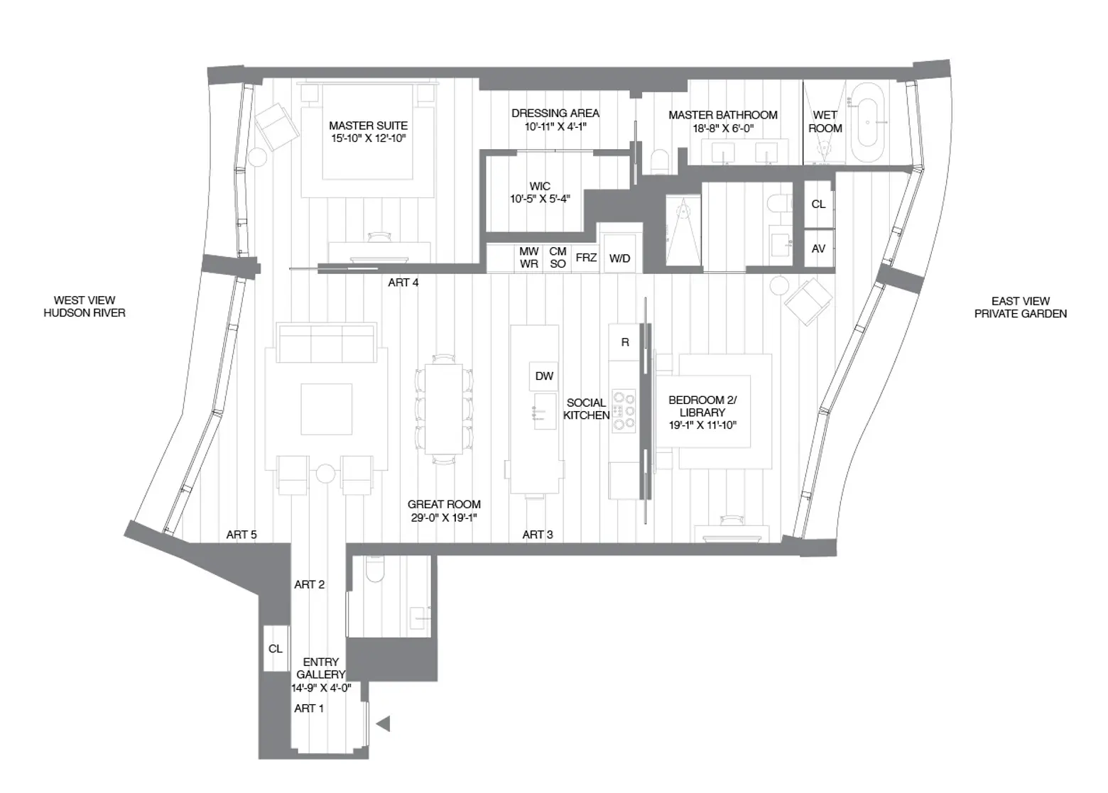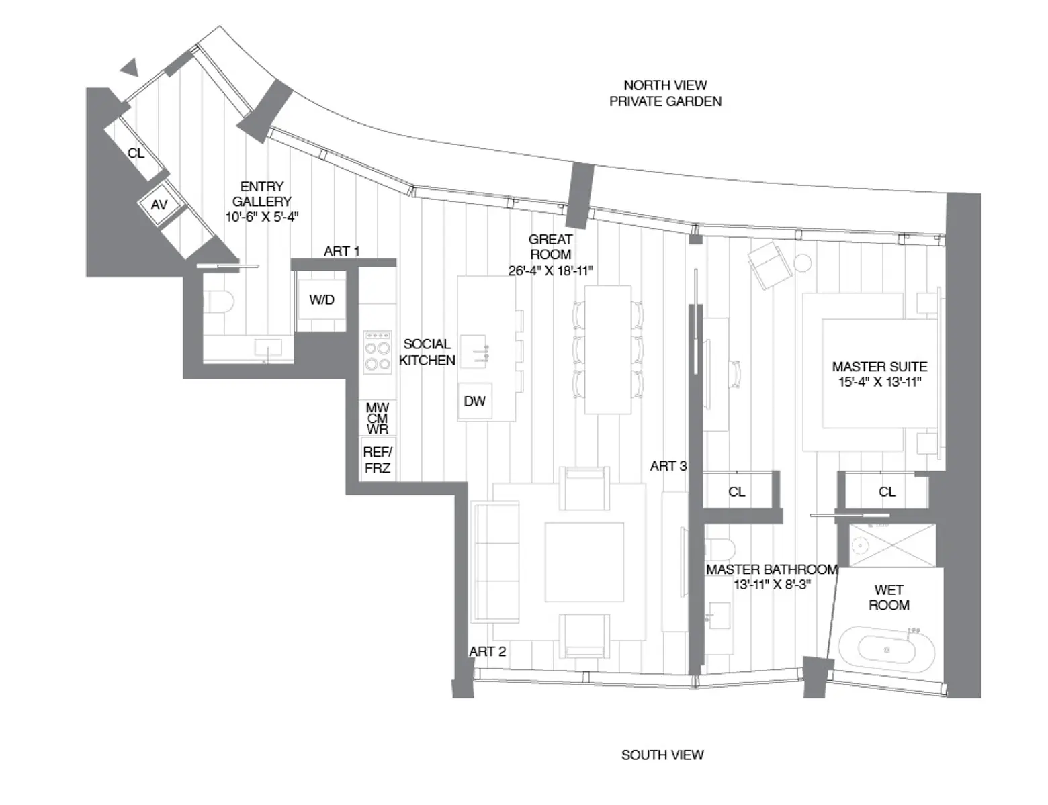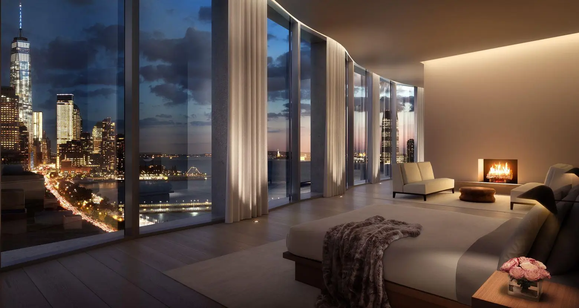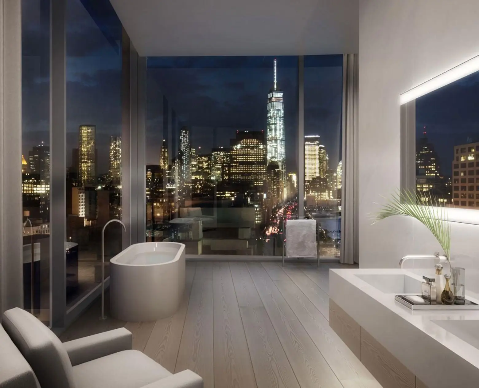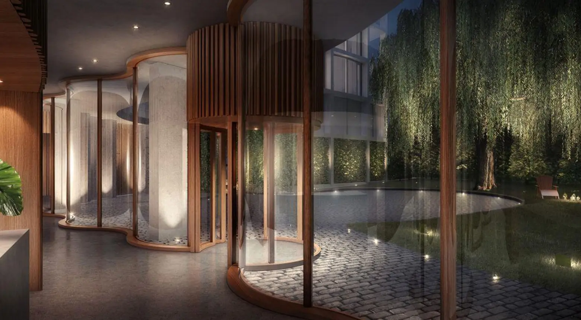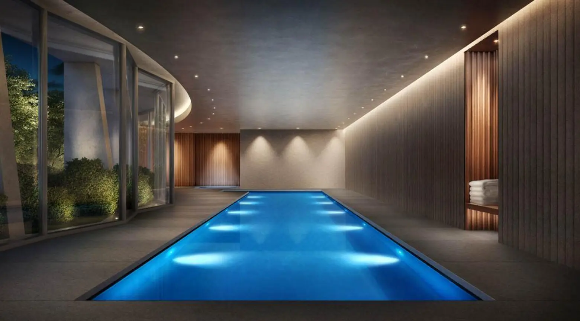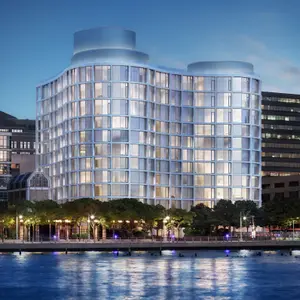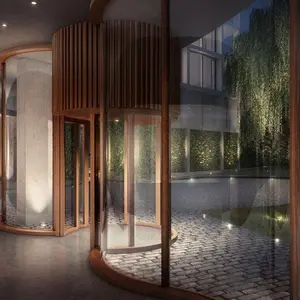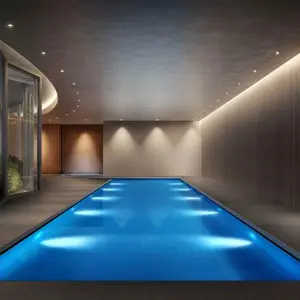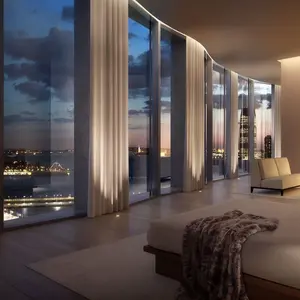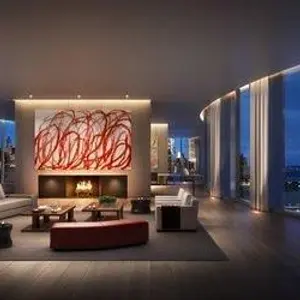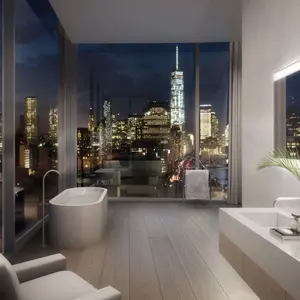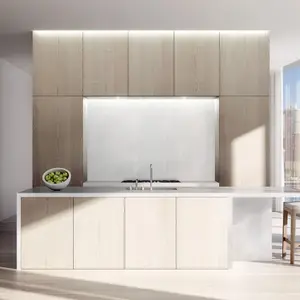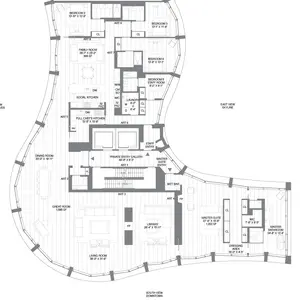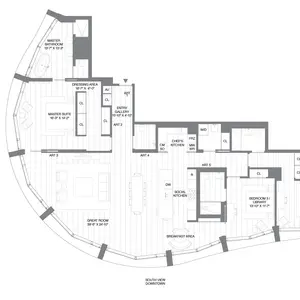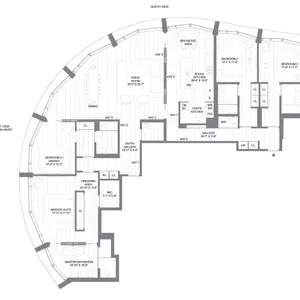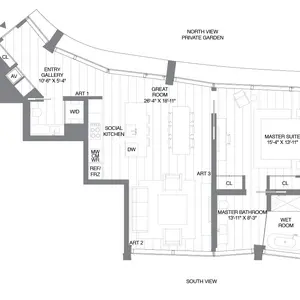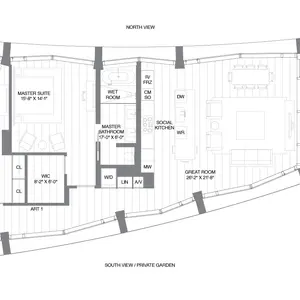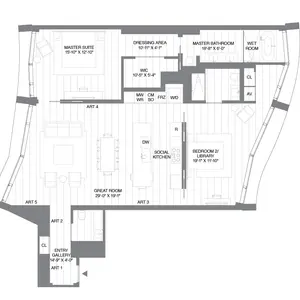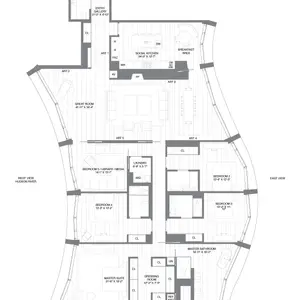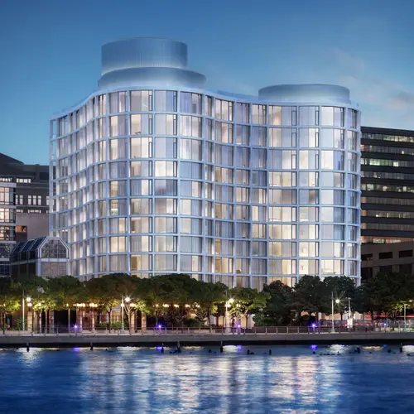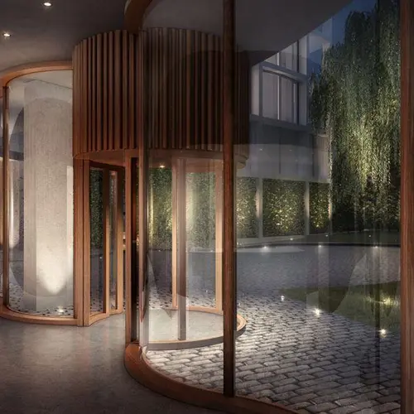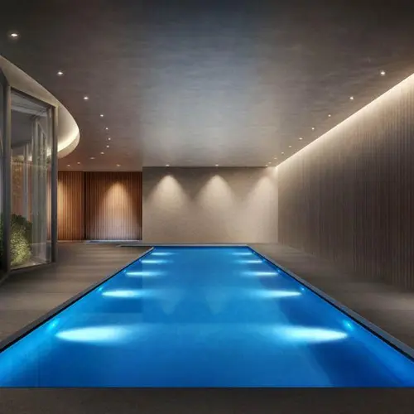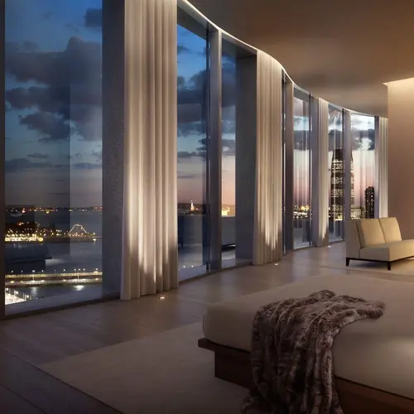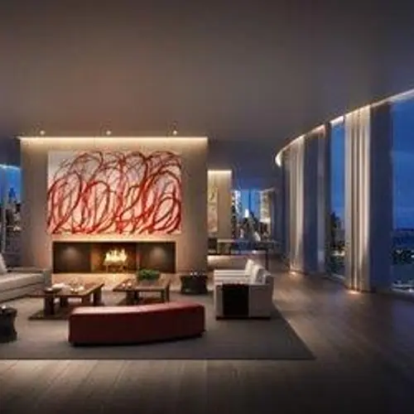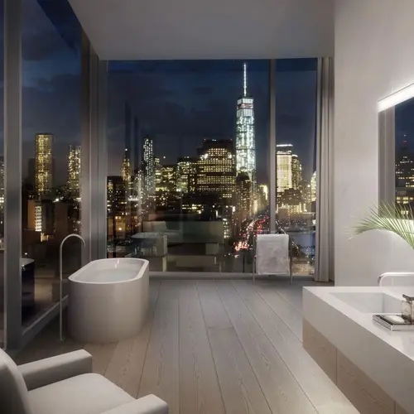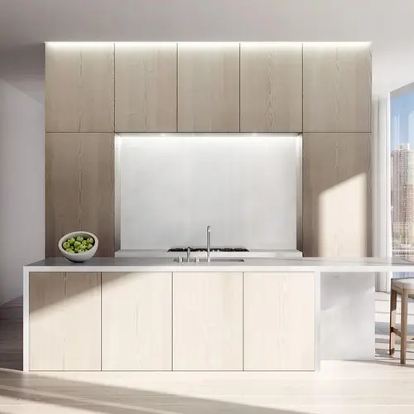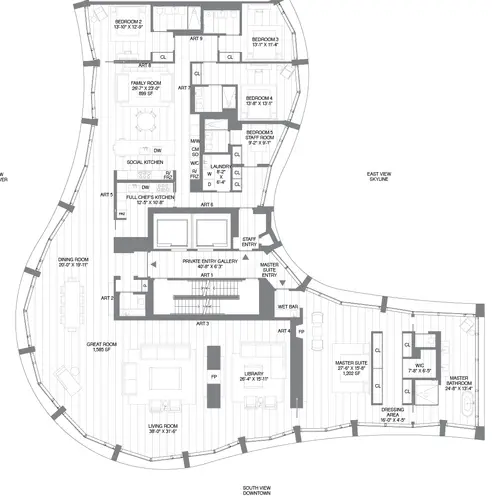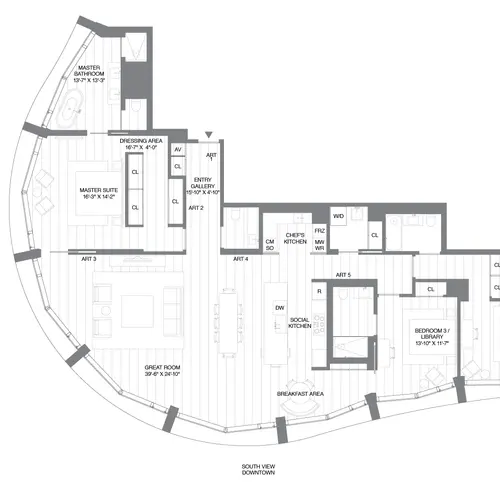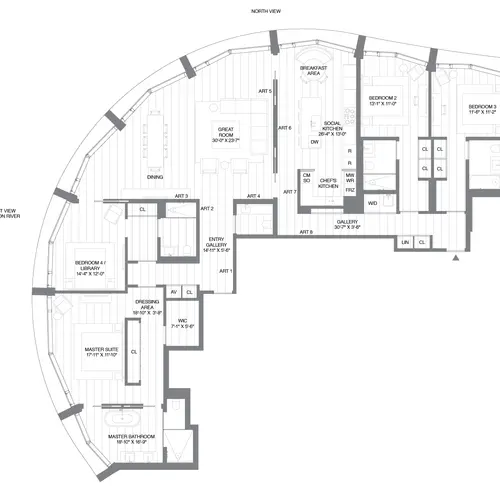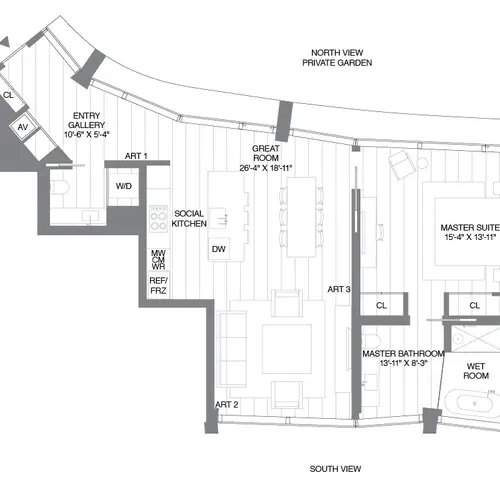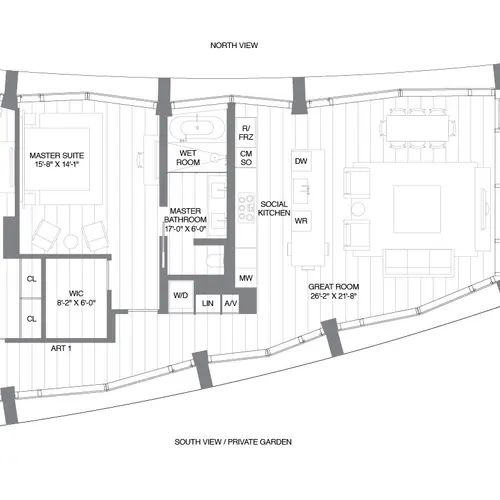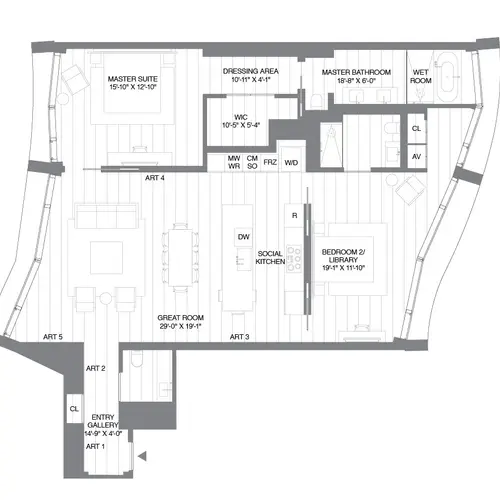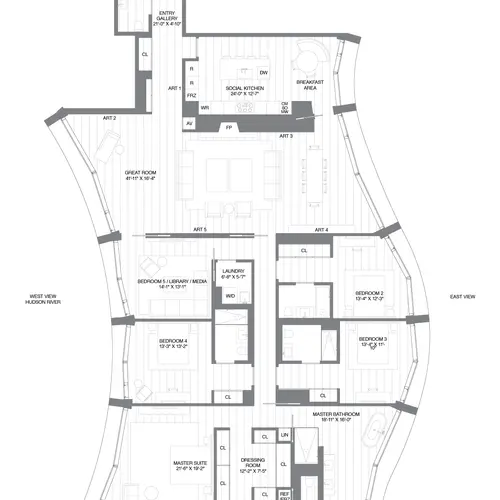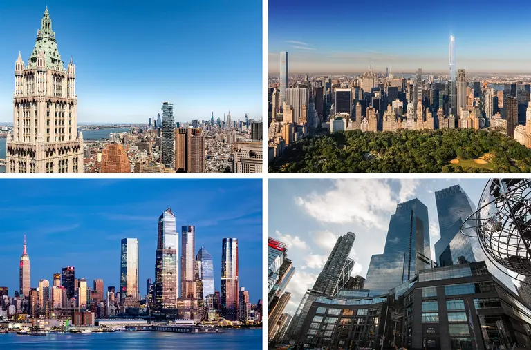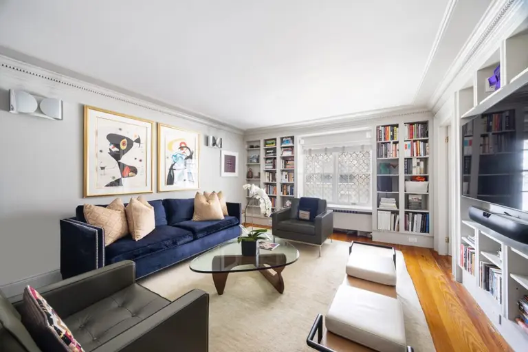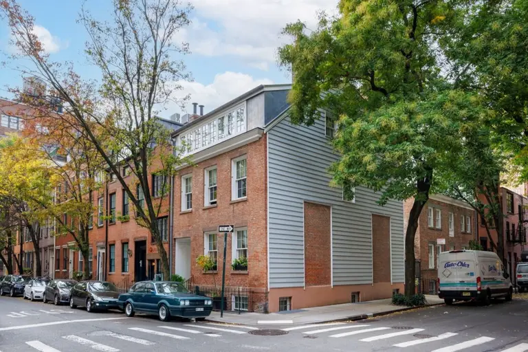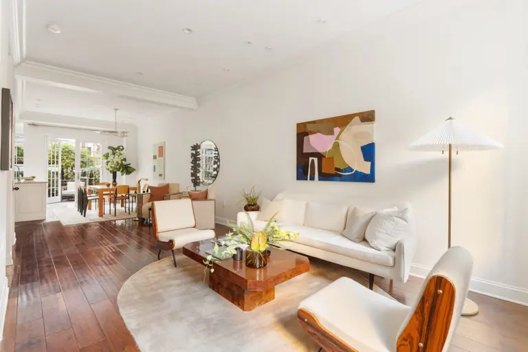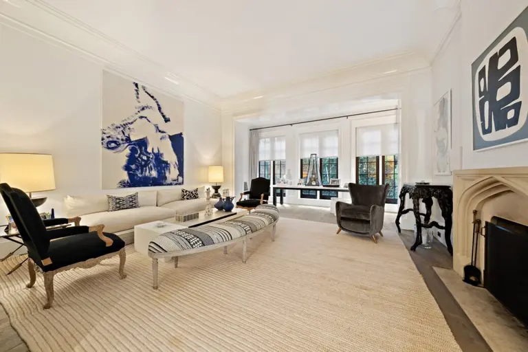Amoeba-Like Floorplans for Herzog & de Meuron’s 160 Leroy Revealed
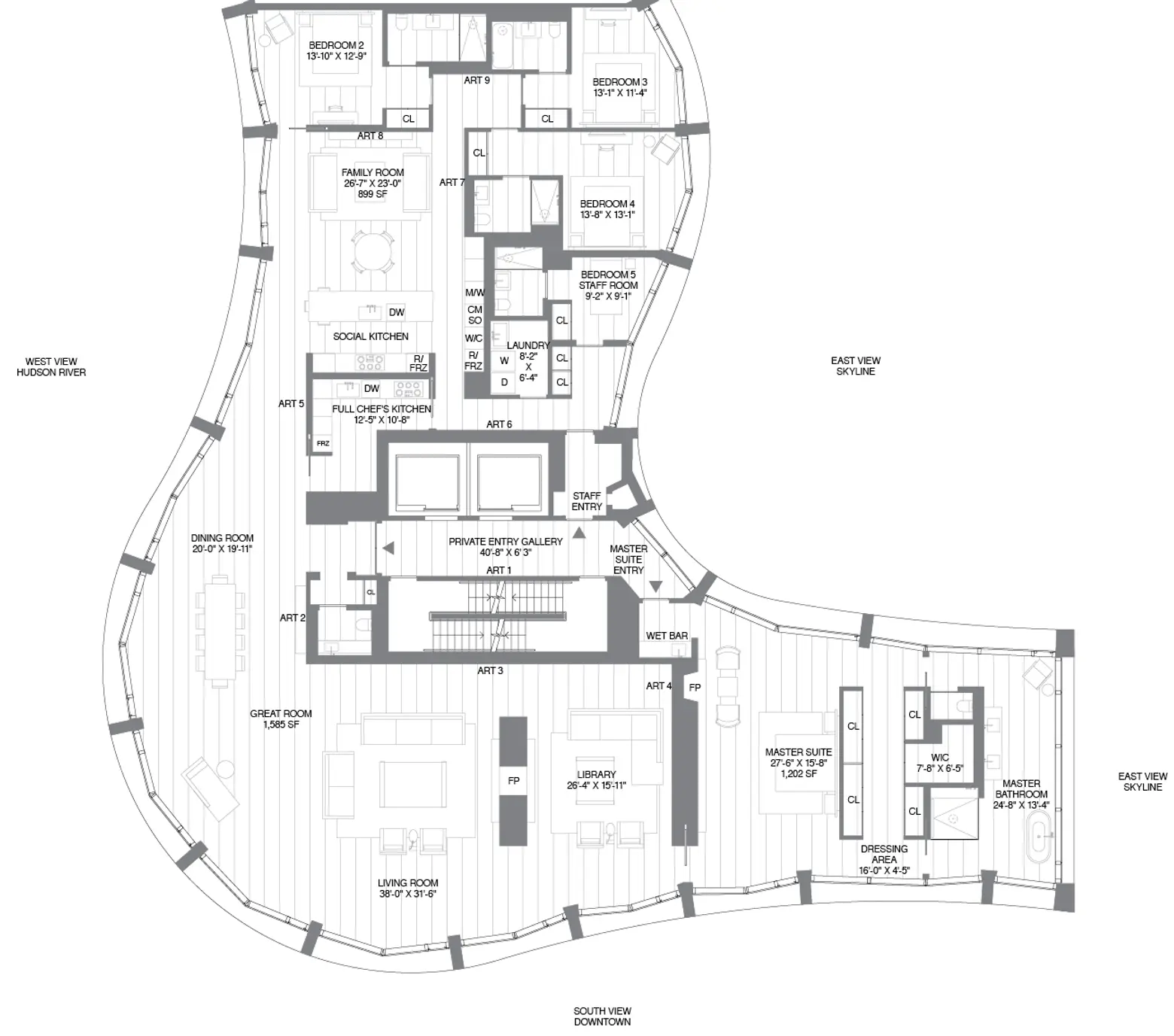
When you work in the real estate field, looking at floorplans can get a bit monotonous–rectangular box, square rooms, maybe a patio if you’re lucky. But every once in a while, you’ll see some schematics that cause pause, like these amoeba-shaped floorplans at Herzog & de Meuron’s 160 Leroy (h/t Curbed).
The 15-story, glassy West Village building has 49 condos, ranging from a $2.6 million one-bedroom unit to a $25 million penthouse. Depending where they’re located along the undulating facade, the interior layouts can be long and windy or compact and curving.
Seven listings with floorplans were made available, including a 1,096-square-foot one bedroom (the floorplan directly above) and a 5,745-square-foot, five-bedroom penthouse (the lead image of the post).
The interior renderings provide another look at how the sweeping glass curtain walls translate. They also showcase the incredible views downtown and across the Hudson, the ground-floor courtyard, and the pool.
Curbed notes that half the building was sold just two weeks after sales launched, and completion is slated for 2016. Stay up to date on 160 Leroy at CityRealty.
[Via Curbed]
RELATED:
- Herzog & de Meuron’s Undulating Condo Design for the Hudson River Waterfront Revealed
- Construction Update: Herzog & de Meuron’s 215 Chrystie Street Shimmies and Shakes Upward
- Construction Update: Tribeca’s ‘Jenga Tower’ 56 Leonard Tops Out
