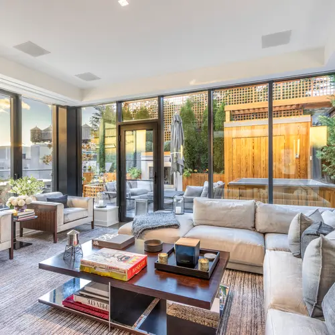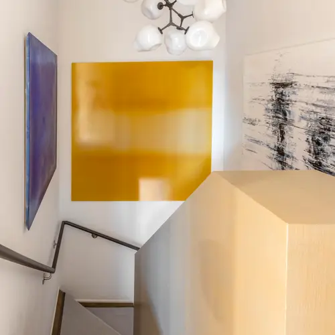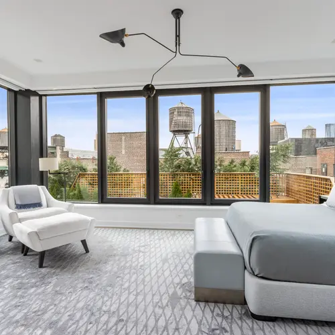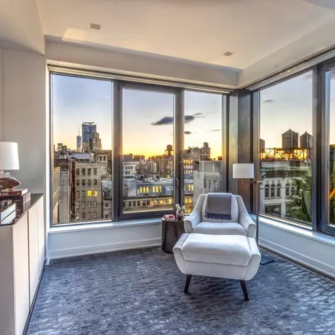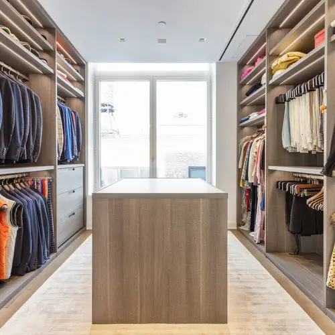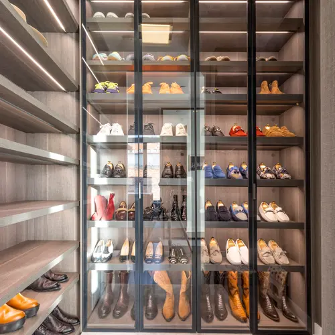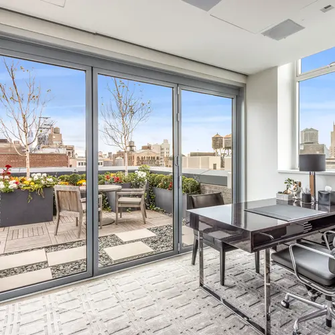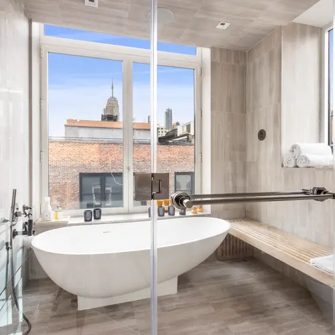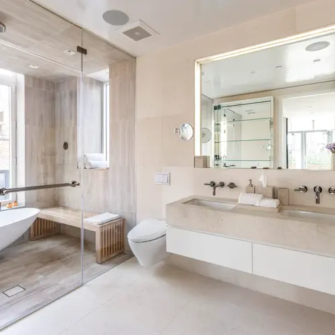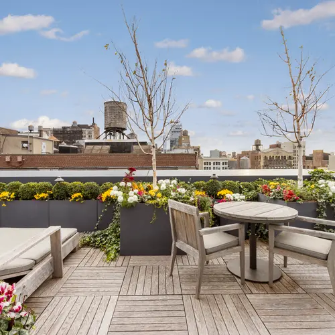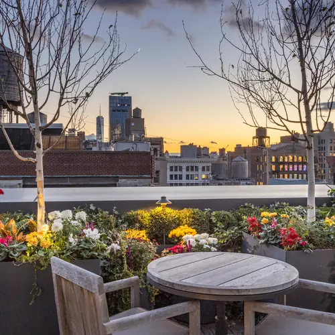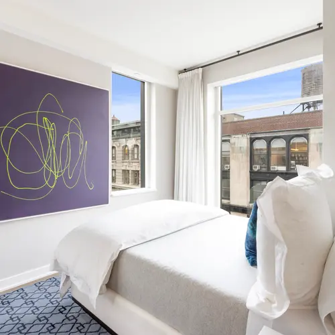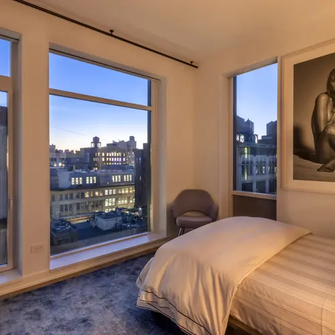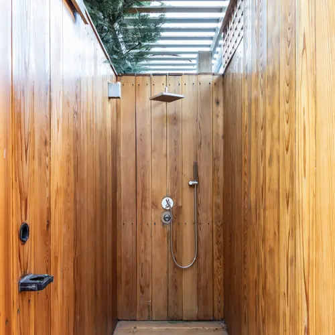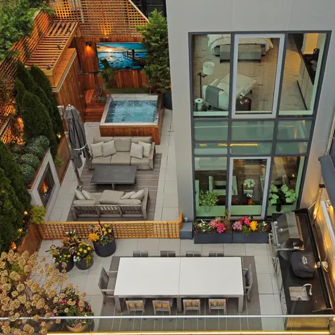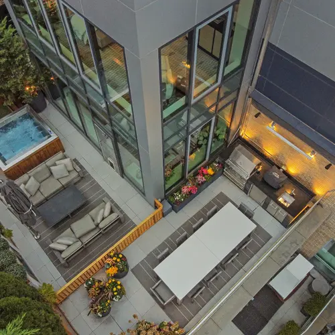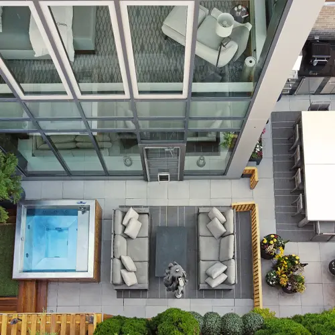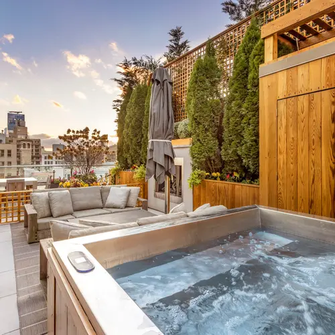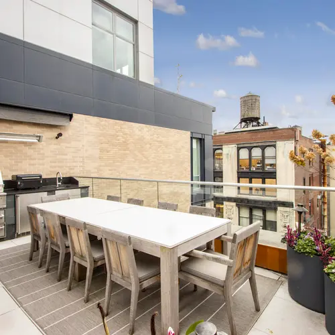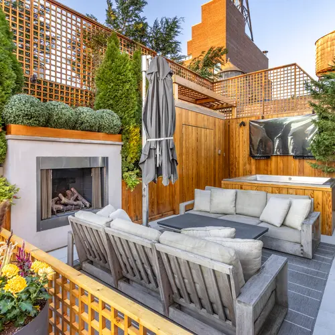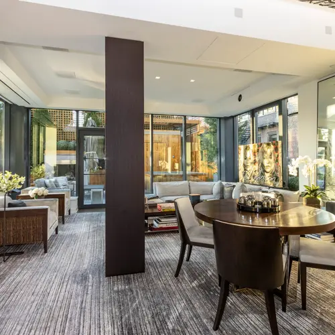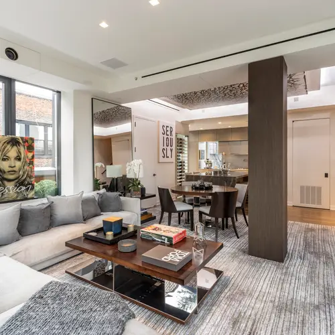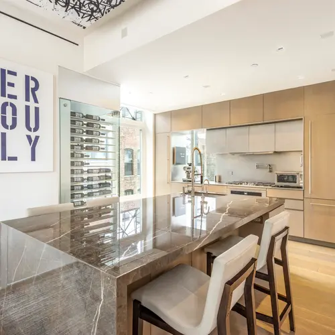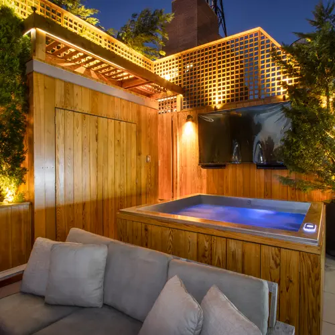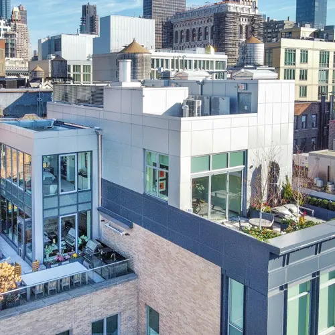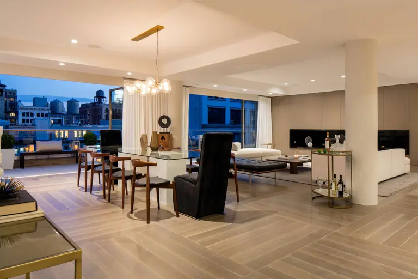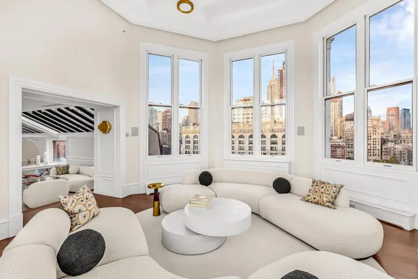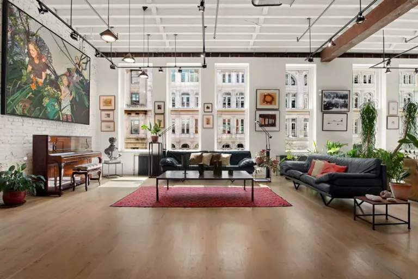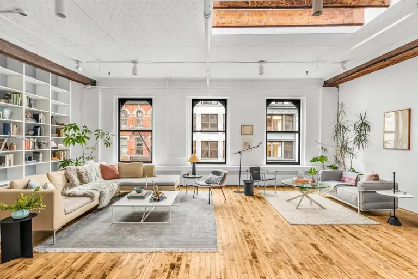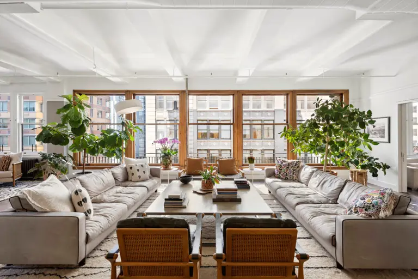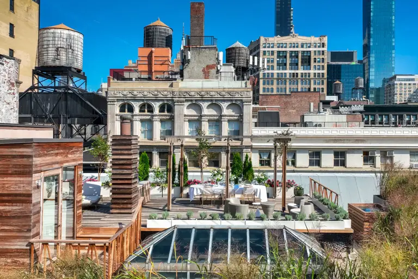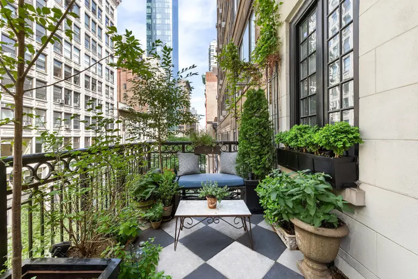$12M Flatiron penthouse has two levels of outstanding year-round outdoor space
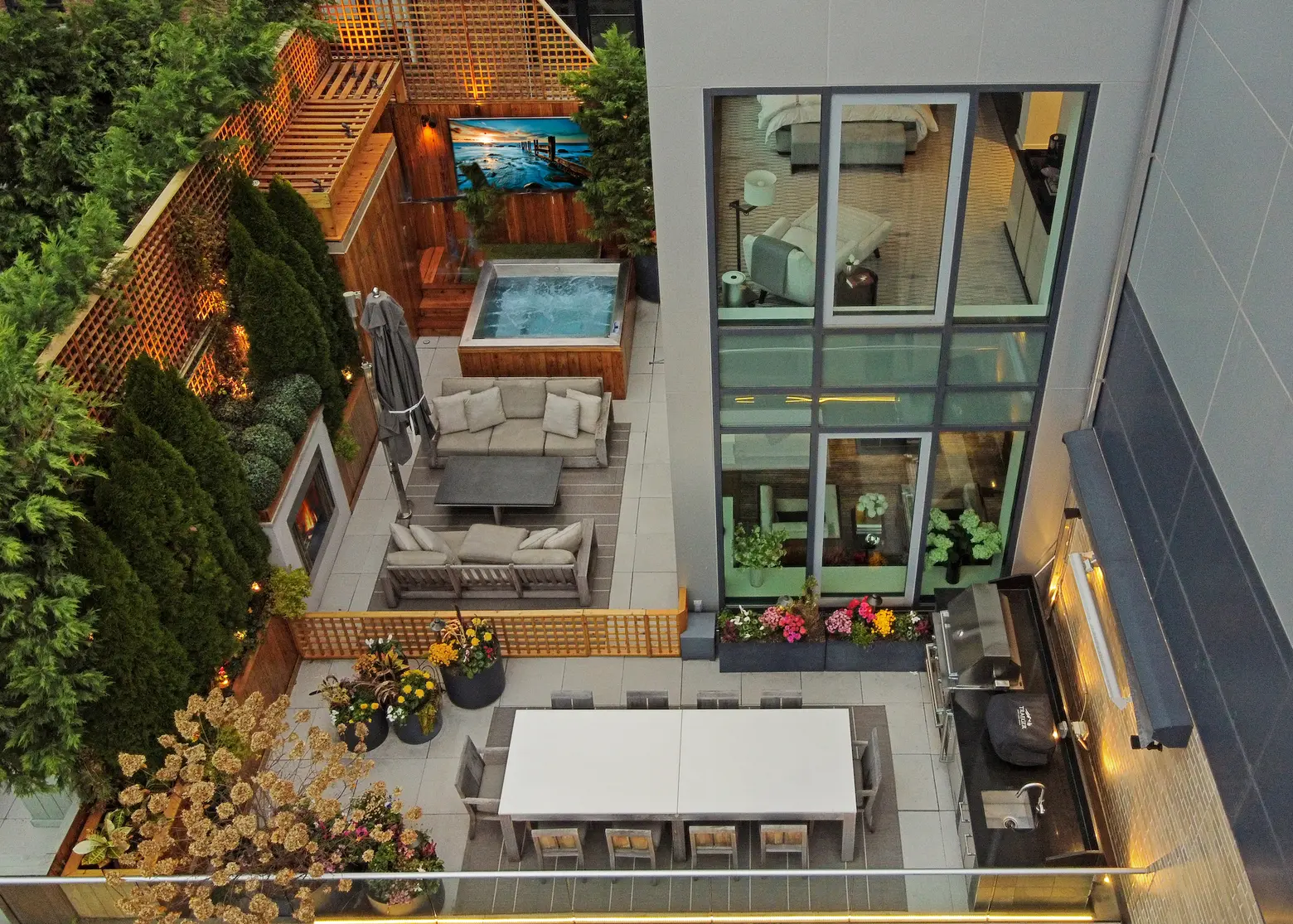
Photos provided by Sotheby’s International Realty
This luxury penthouse in the Flatiron District takes urban outdoor living to new heights. The three-bedroom duplex at 21 West 20th Street boasts nearly 1,000 square feet of private outdoor space that stretches across two levels and includes a six-person hot tub, built-in kitchen, outdoor shower, and unobstructed city views. Thanks to heated floors, heat lamps, and a gas fireplace, the space can be enjoyed year-round. The penthouse is now asking $11,995,000.
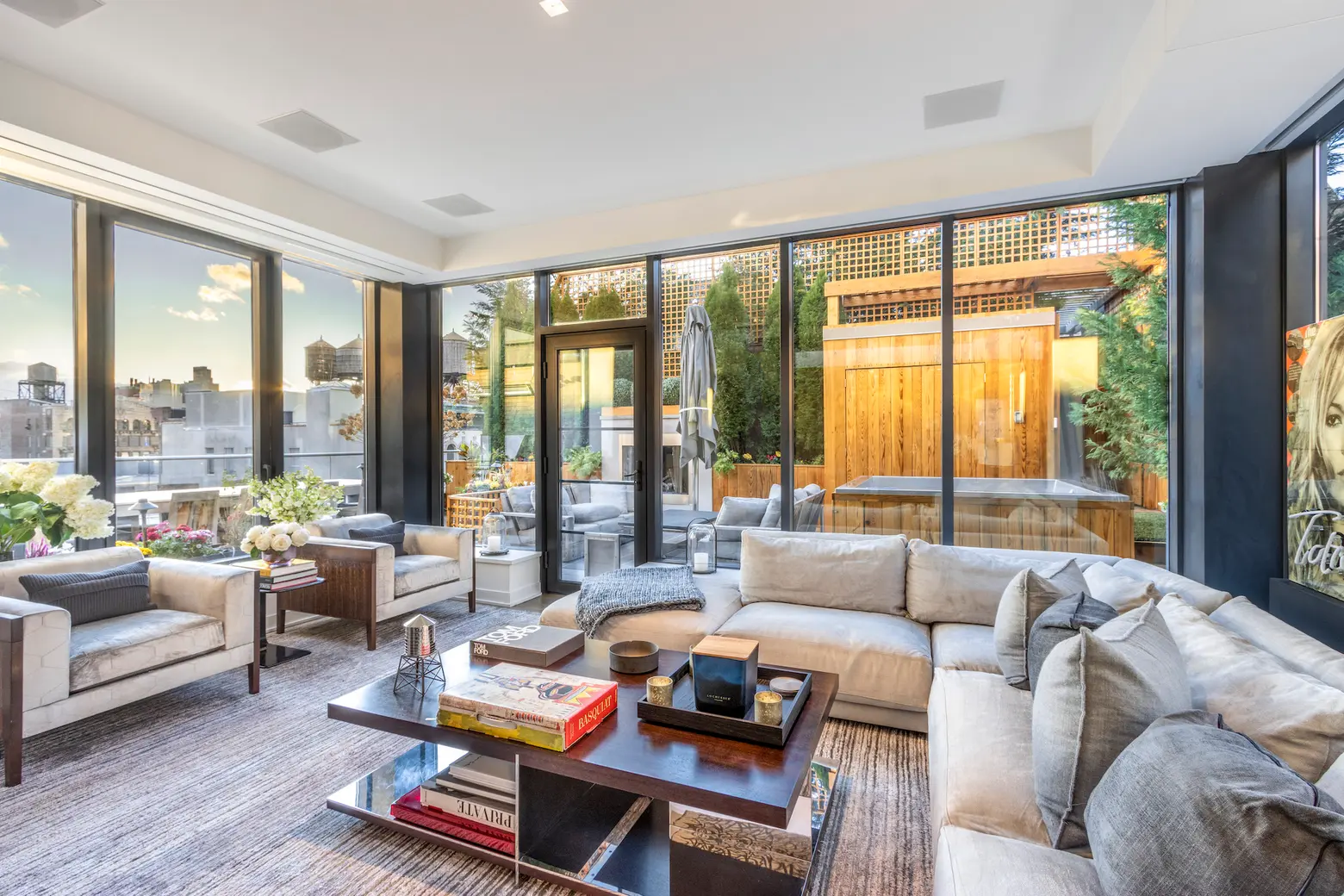
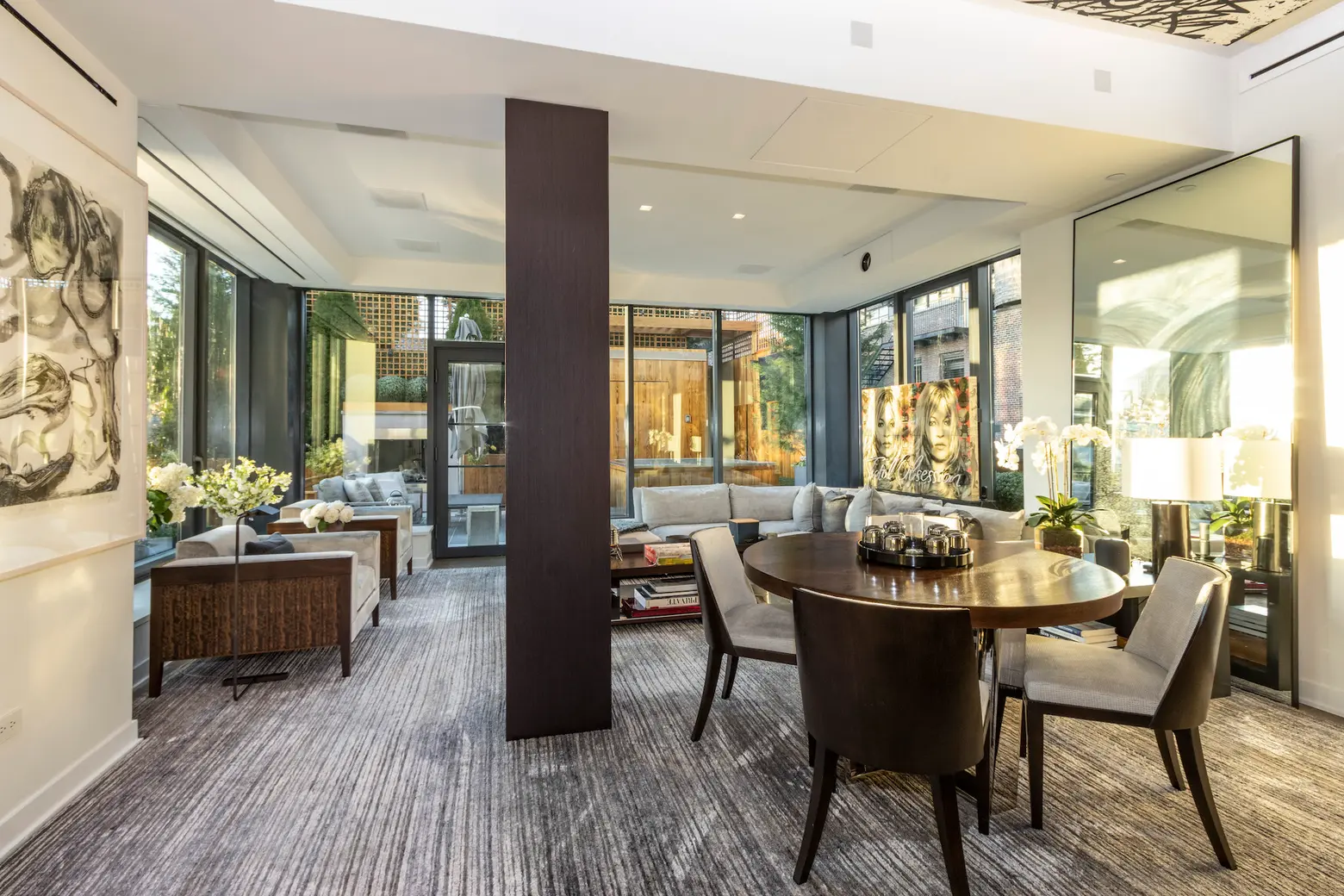
A keyed elevator opens into the lower level, which boasts a glass-walled living room drenched in natural light. The floor-to-ceiling windows easily connect the living and dining space to the tremendous wraparound terrace, while also providing some stellar southern, northern, and eastern exposures.
Plus, the space can transform into a home theater with the help of a Sony 4K projector with a custom motorized screen and a top-notch audio system.
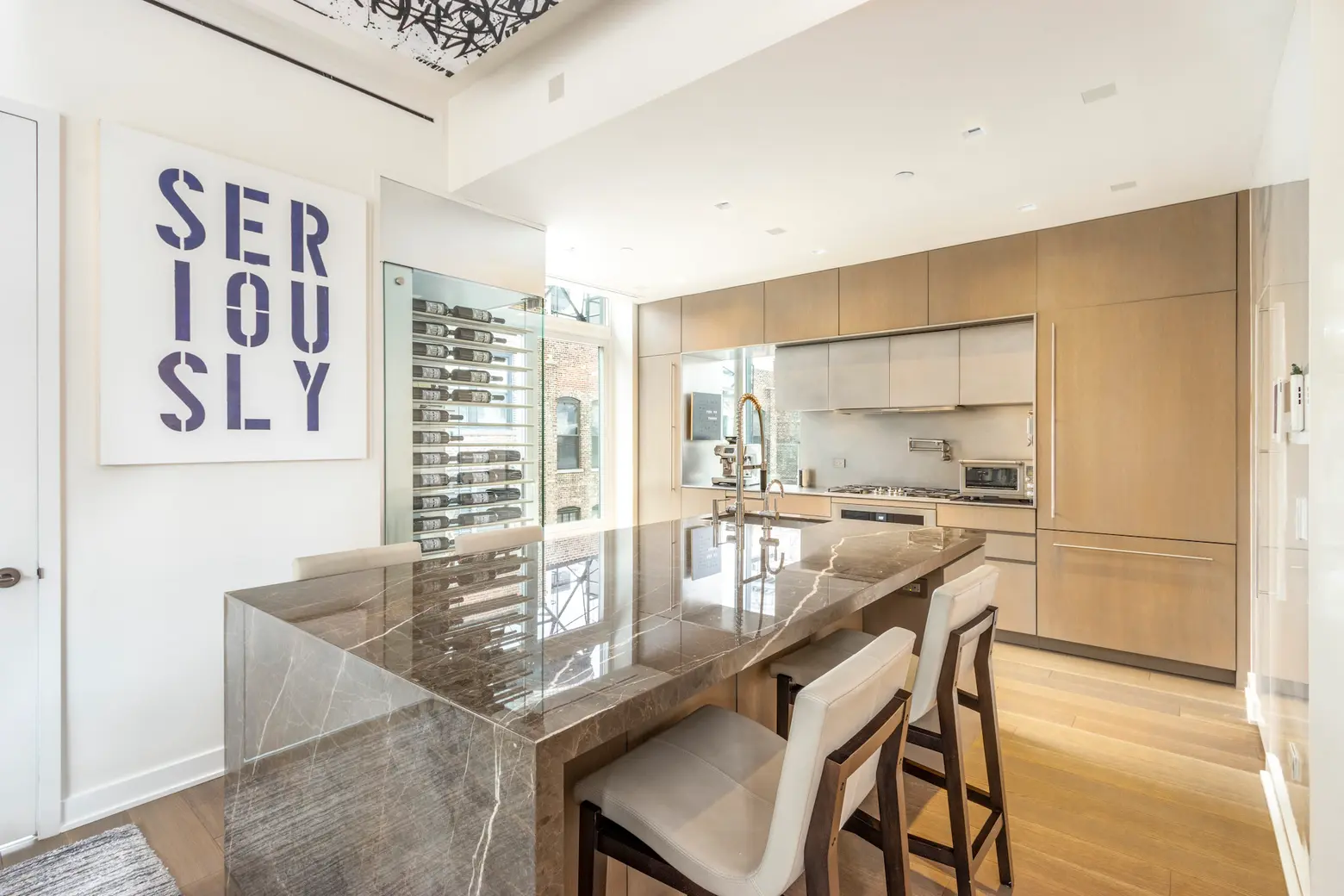
There’s a lot to like about the windowed chef’s kitchen, from its massive marble center island to the integrated Miele appliance package. Our favorite feature, though, is the see-through wine fridge.
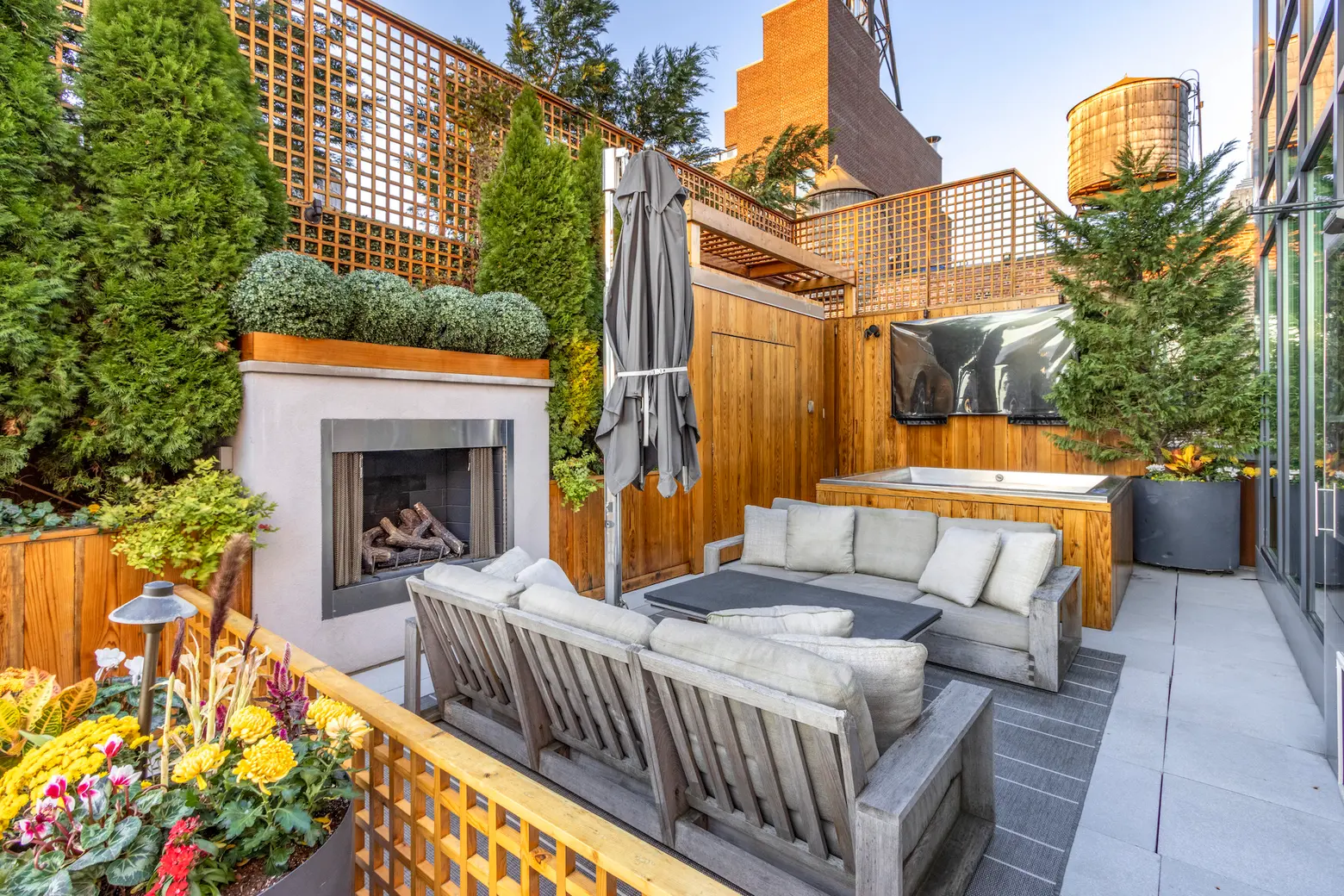
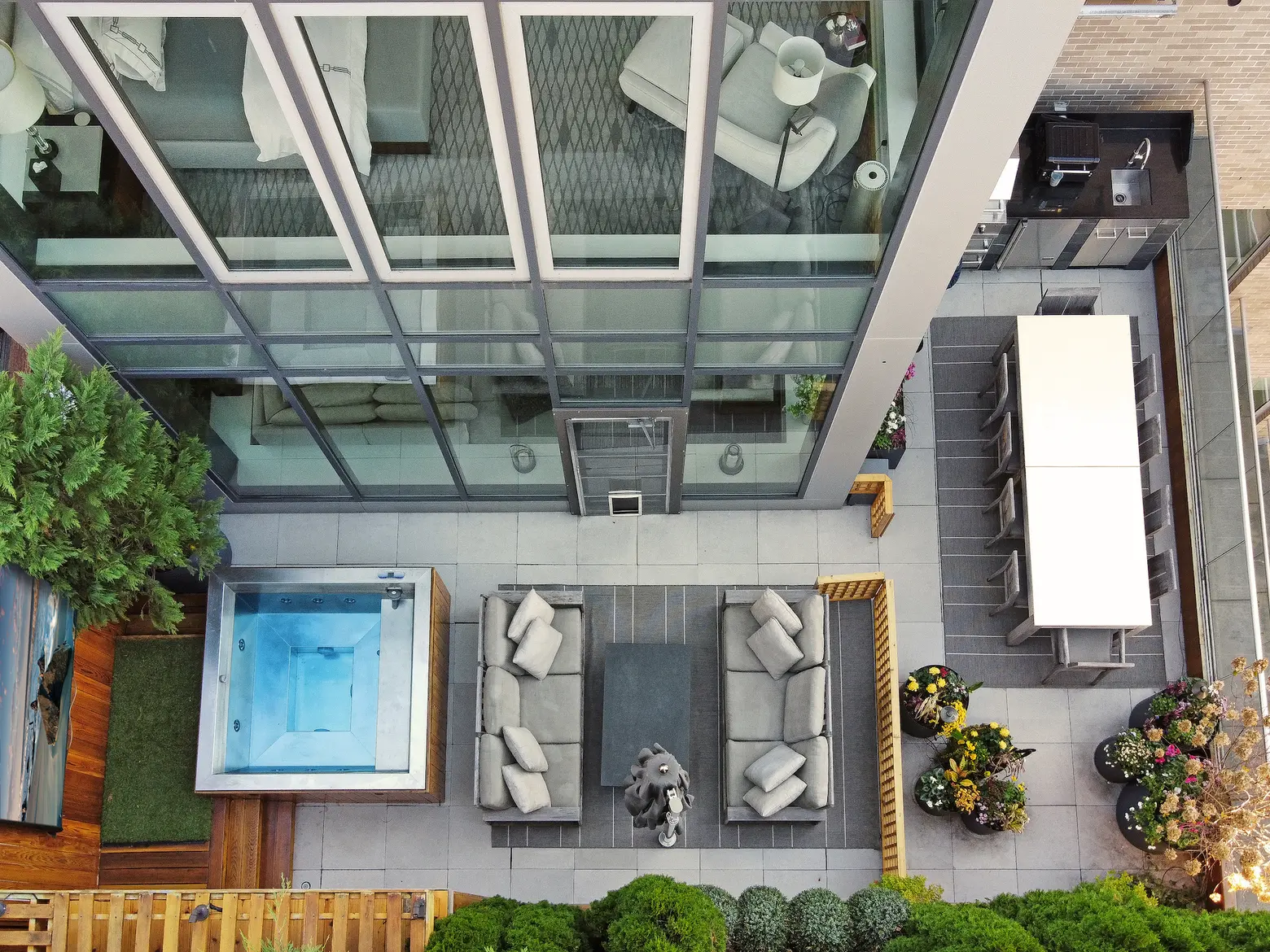
Just outside the living area is the ultimate outdoor retreat, designed by landscape architect Edmund Hollander. Described in the listing as “truly a masterpiece to behold,” the terrace has a six-person hot tub surrounded by greenery and situated next to a water-resistant television. A seating area boasts a gas fireplace and retractable canopy for chillier evenings, while a full outdoor kitchen and dining area with a barbecue are ready to serve any al fresco dinner party guests.
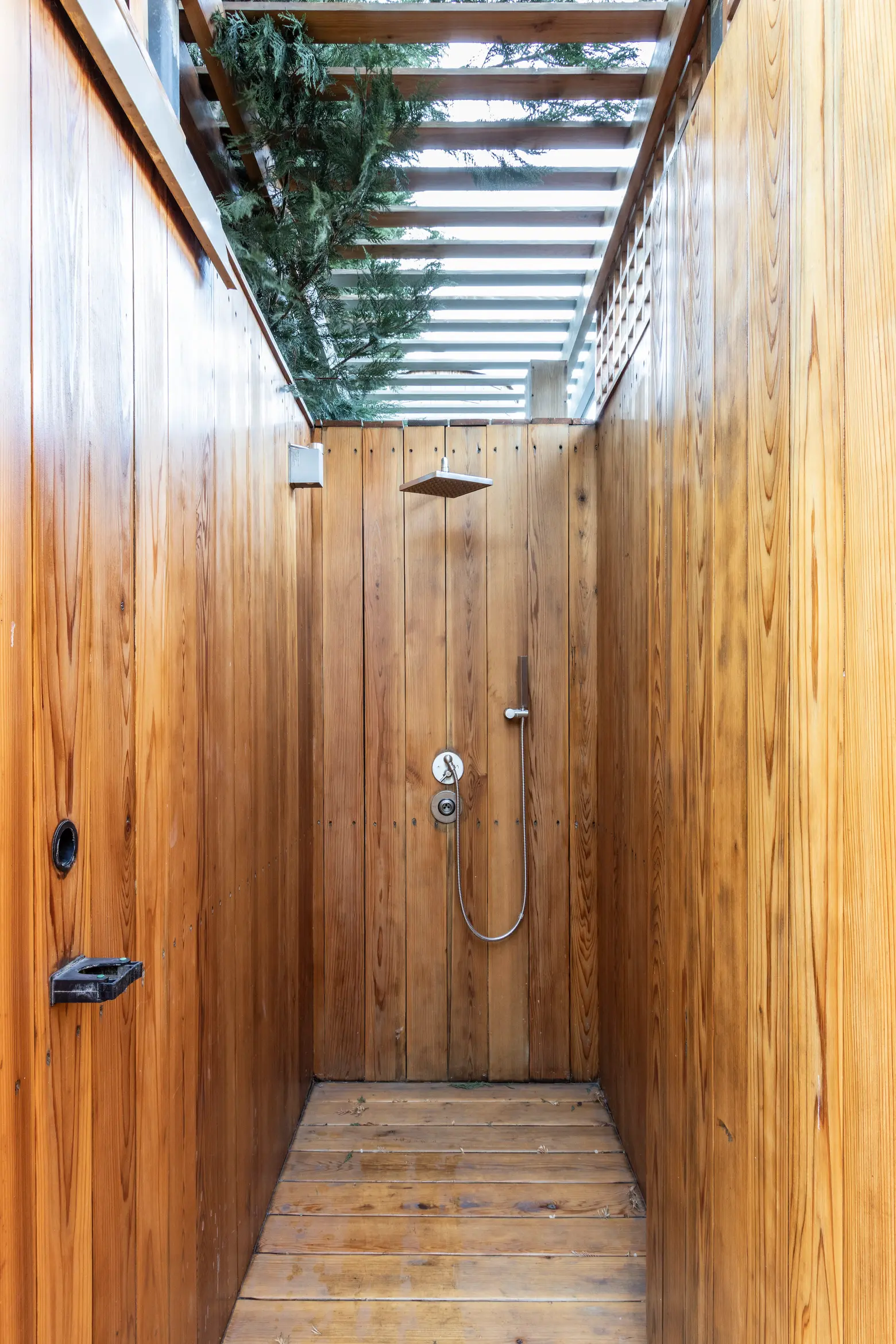
Who doesn’t love a private outdoor shower? Especially one topped by plants on a New York City rooftop.
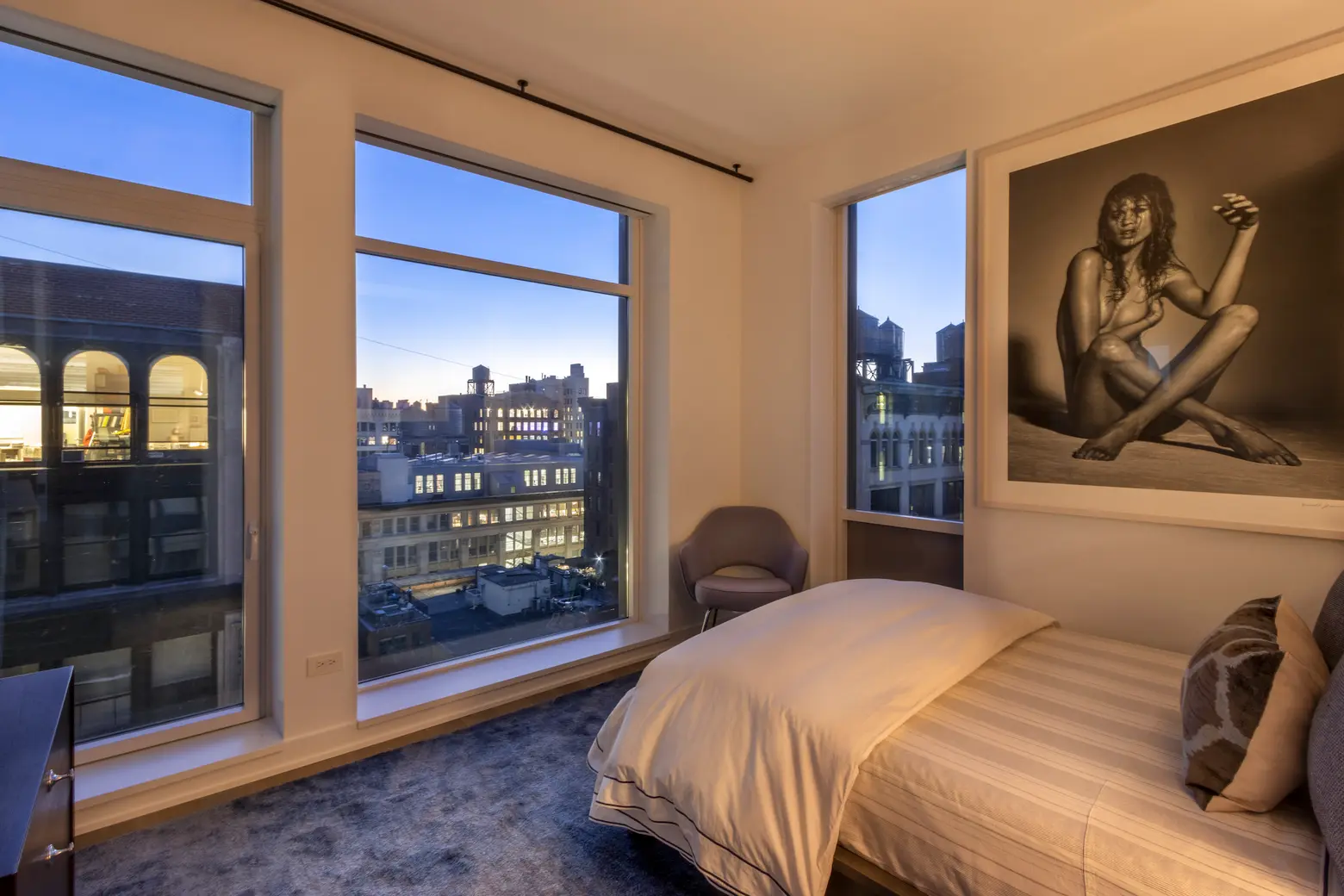
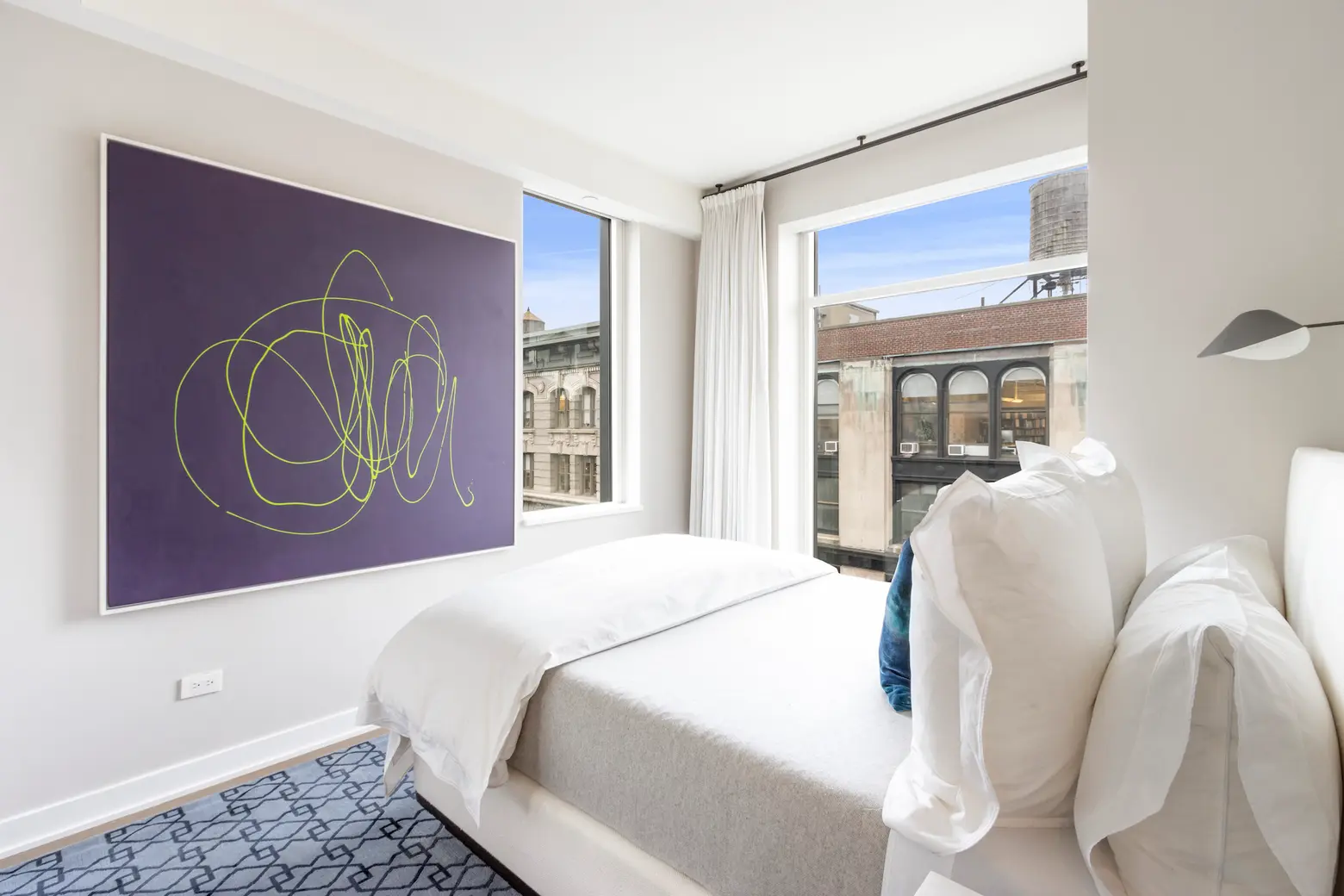
At the rear of the lower level, there are two bedrooms, a full bathroom, and a washer-dryer. A new air filtration system has been installed that uses ultraviolet lights to sanitize incoming air, according to the listing.

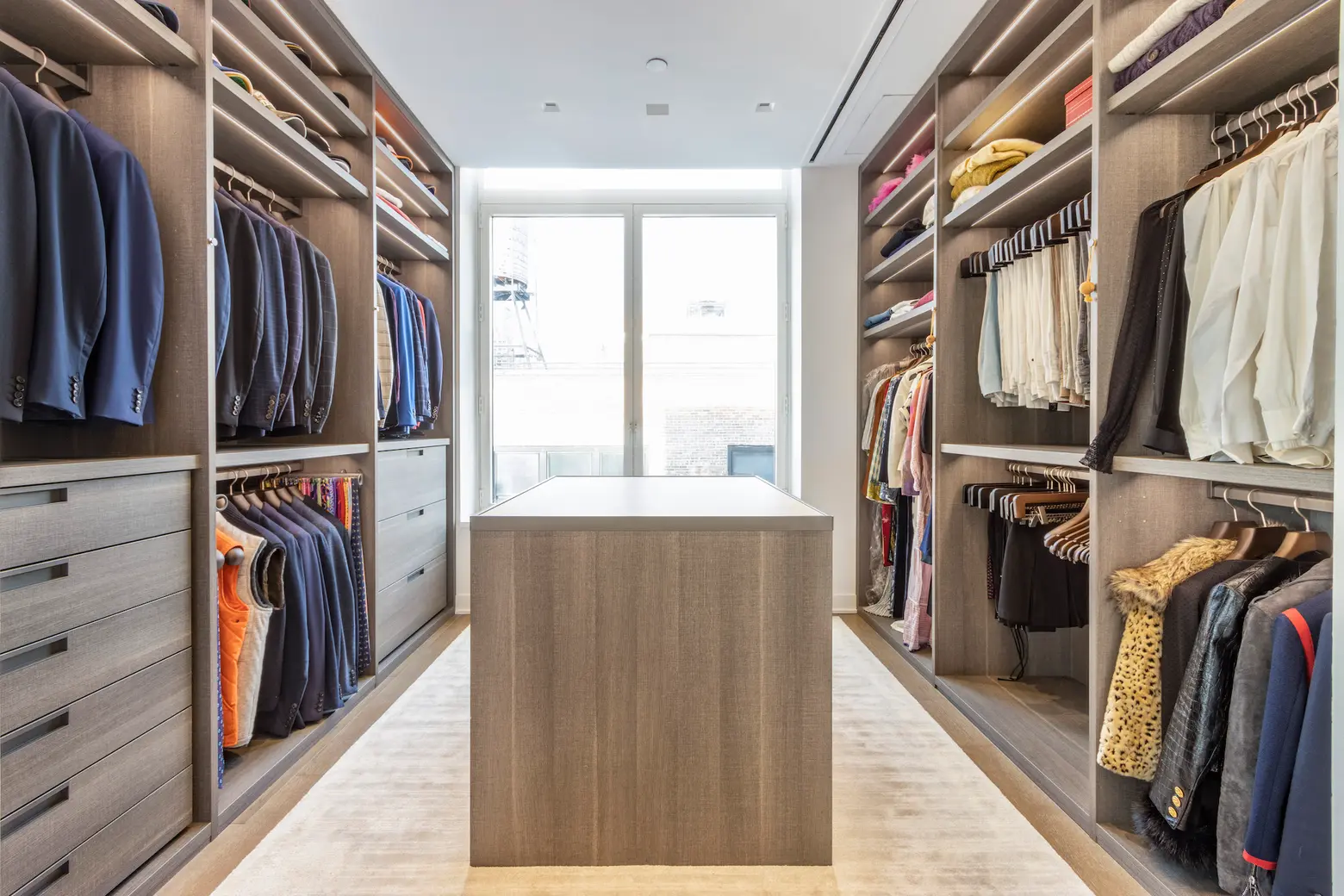
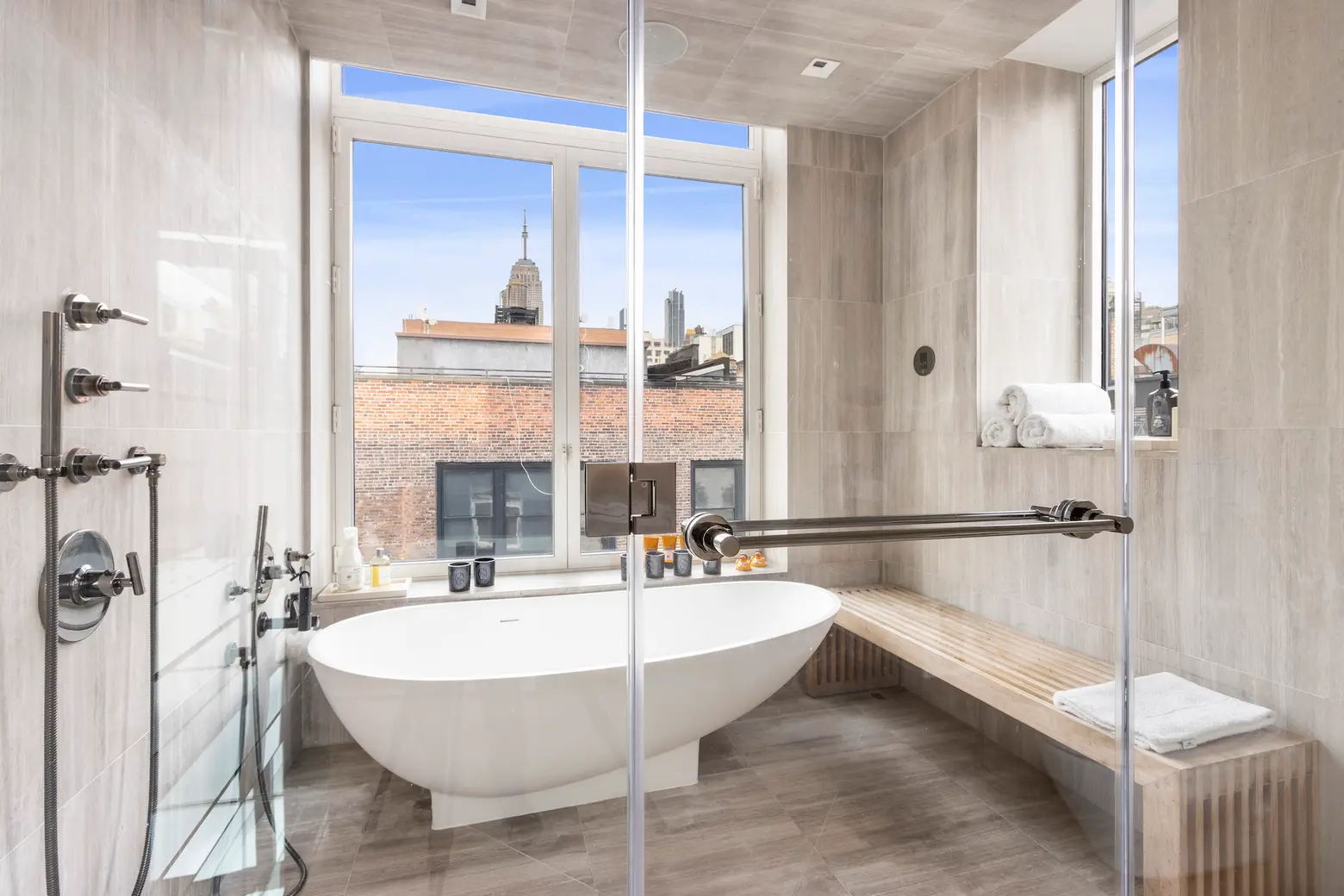
Found on the top floor is the primary bedroom suite, wrapped with floor-to-ceiling windows that offer sweeping skyline views, from the Freedom Tower to the Empire State Building. There’s a huge, light-filled dressing room, along with a second walk-in closet. The windowed bath features a LaCava soaking tub, steam shower, rain shower, and radiant heated floors.
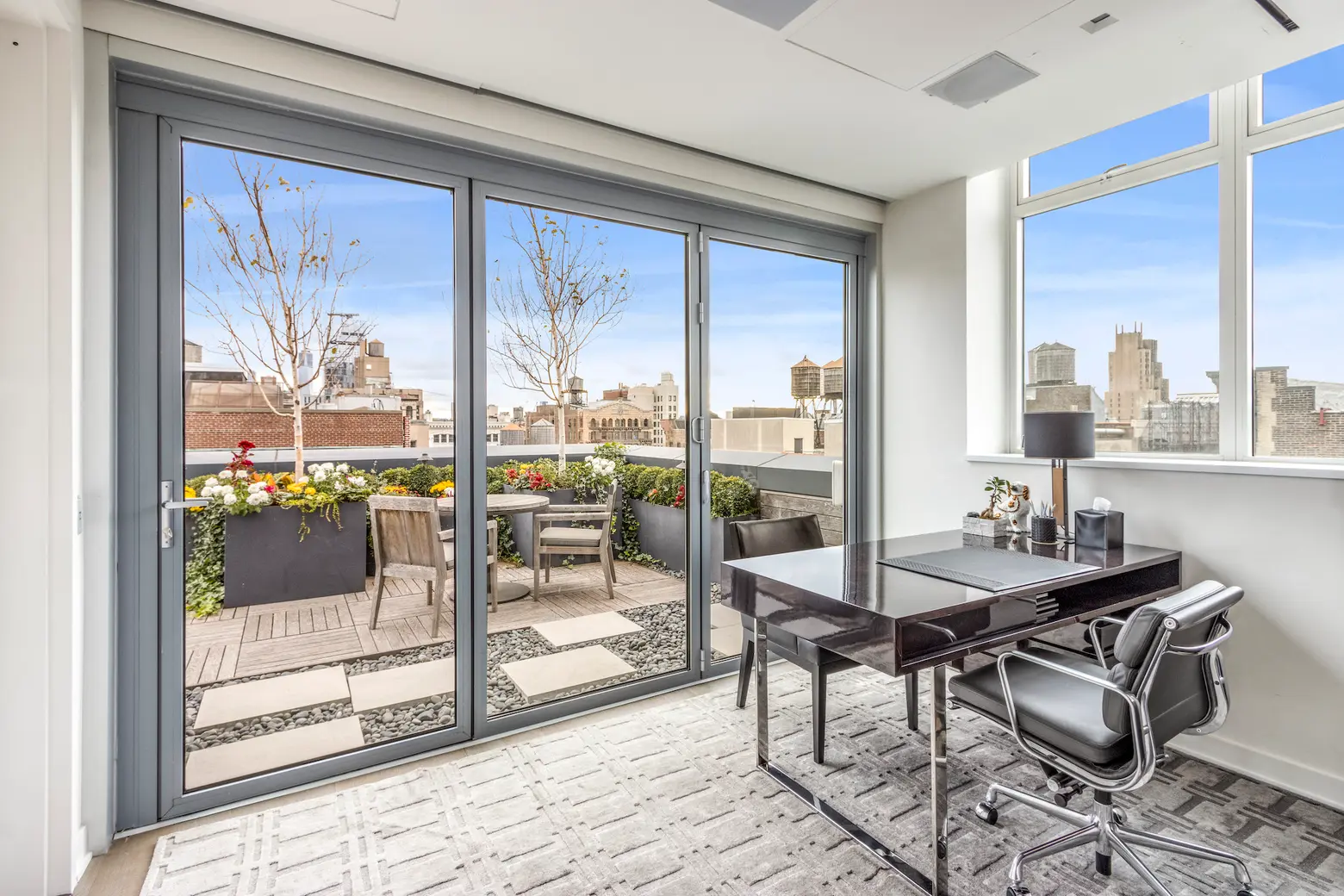
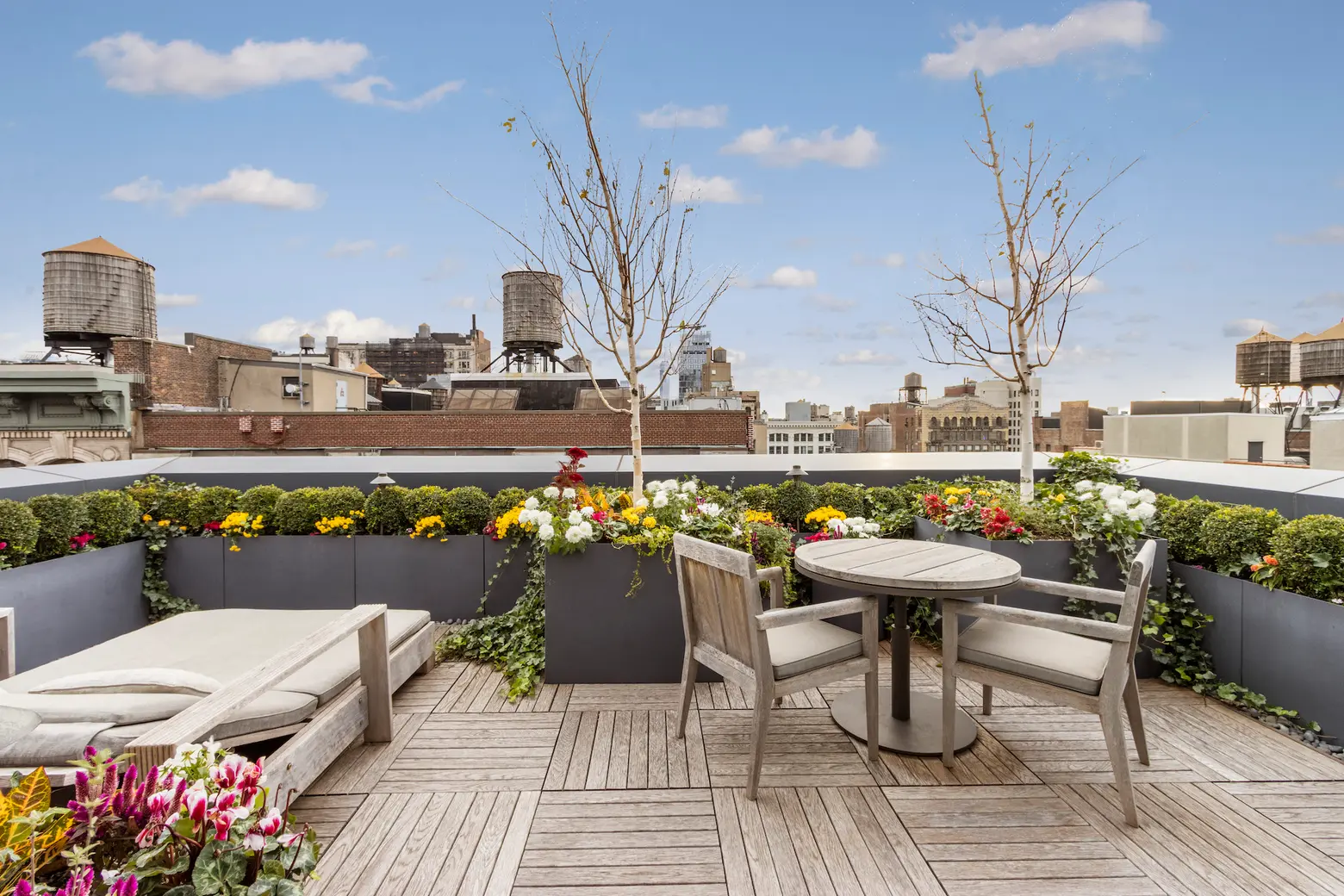
On the other end of this upper level, there’s a spacious home office with direct access to the second south-facing terrace.
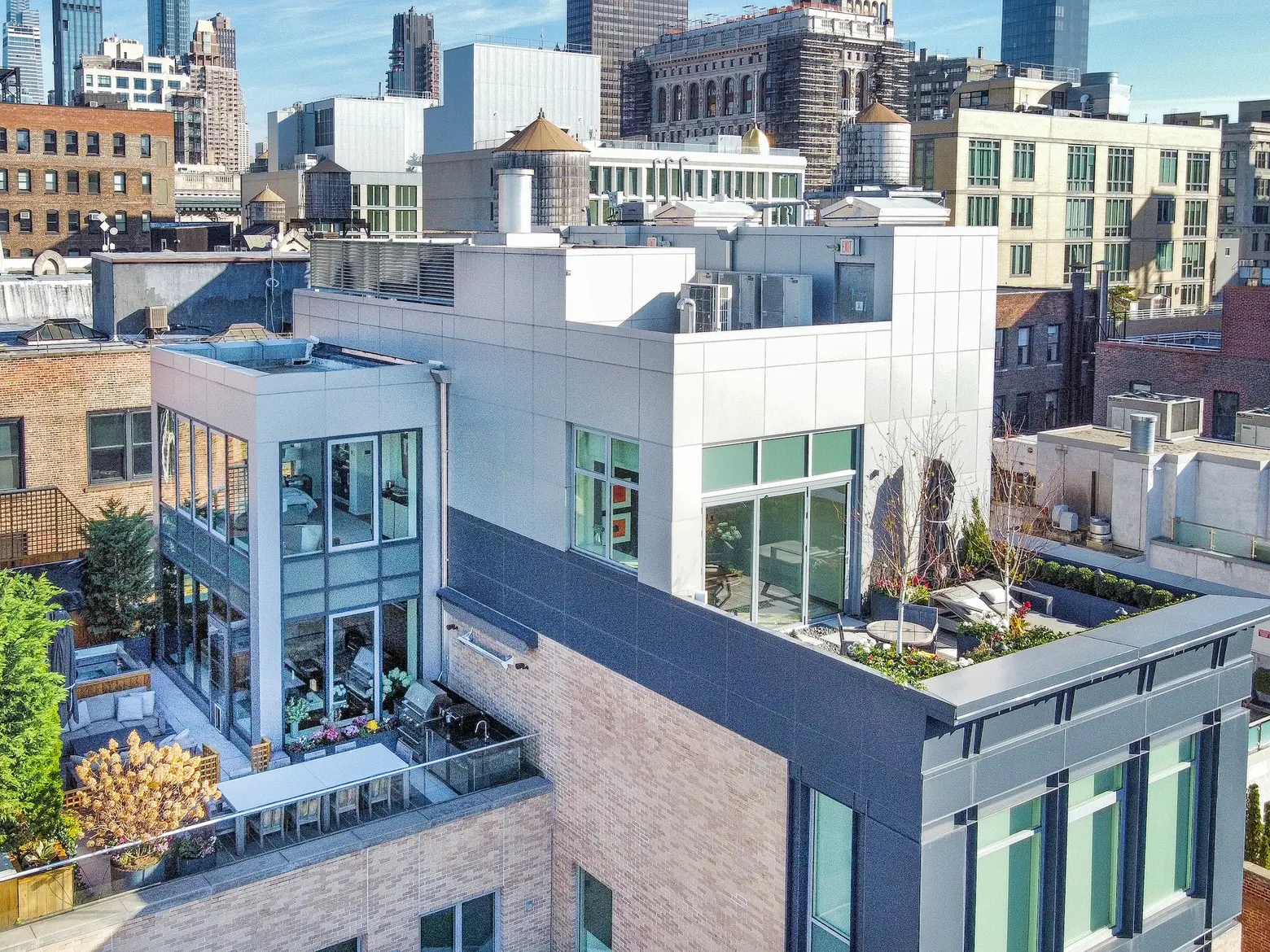
Designed by celebrated architect David Mann of MR Architecture + Décor, the condominium at 21 West 20th Street, known as 21W20, consists of 13 full-floor residences. Located between Fifth and Sixth Avenues, the building is near the best shopping, dining, and entertainment found in Flatiron and Chelsea.
[Listing details: 21 West 20th Street, #PH4 at CityRealty]
[At Sotheby’s International Realty – East Side Manhattan Brokerage by Matthew Fox and Stan Ponte]
RELATED:
- Live like ‘Doctor Strange,’ Flatiron penthouse at 21W20 hits the market for $13.5M
- Behind a double-height glass wall this $5M Flatiron co-op has architectural flair and a private terrace
- There’s a freestanding bed and hidden closets at this $1.5M Flatiron loft
Photos provided by Sotheby’s International Realty
