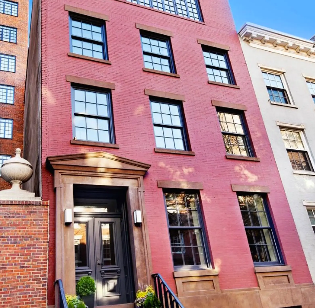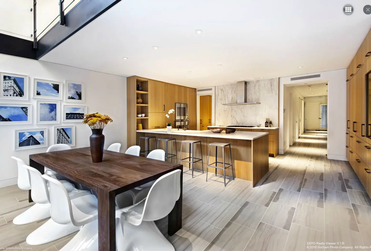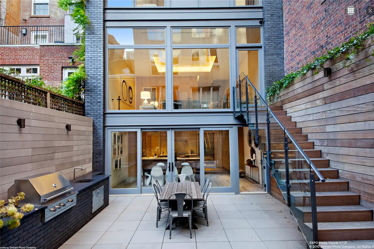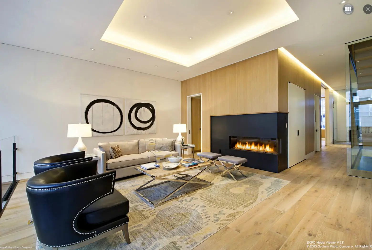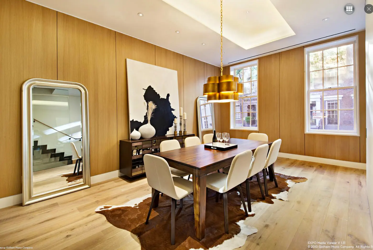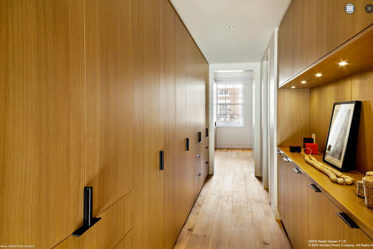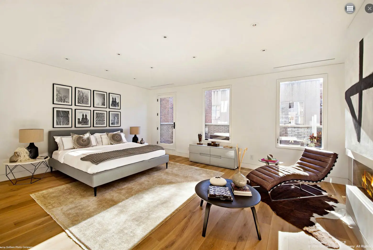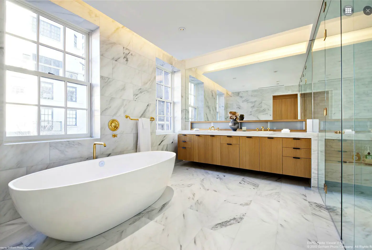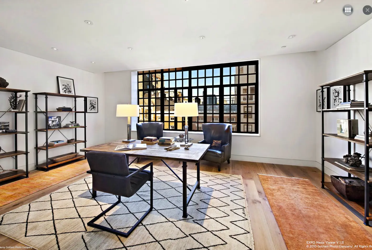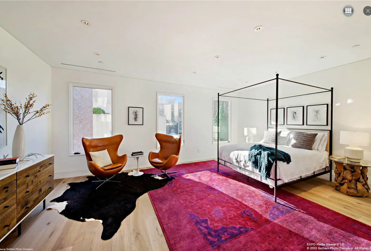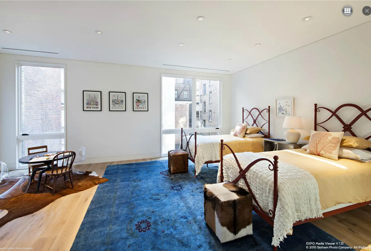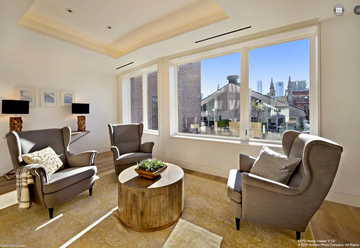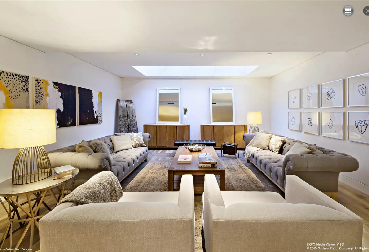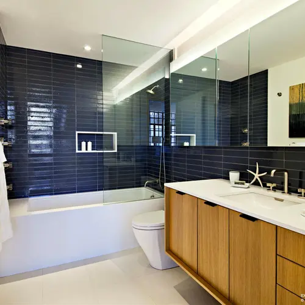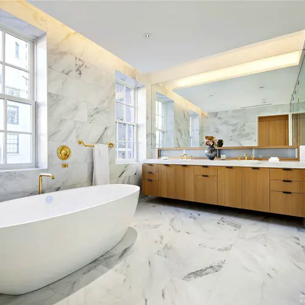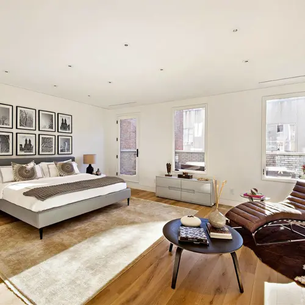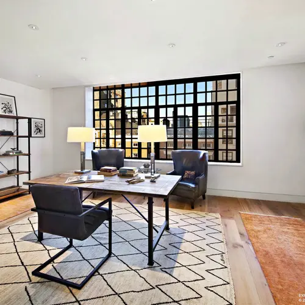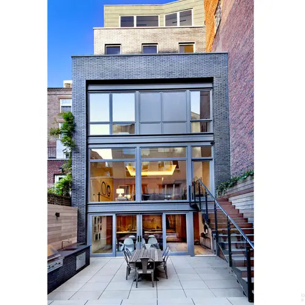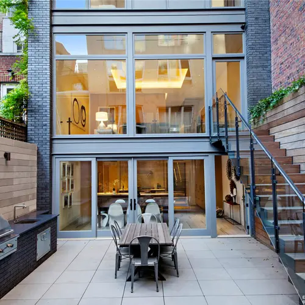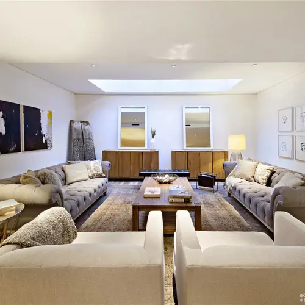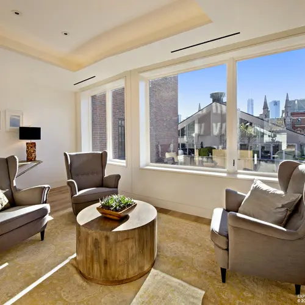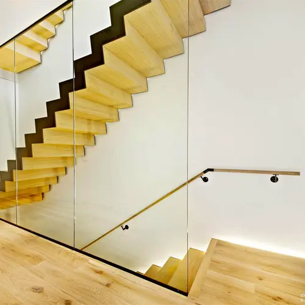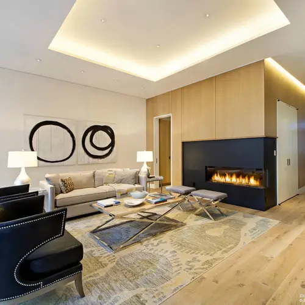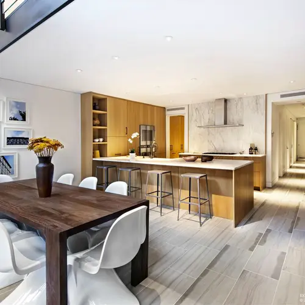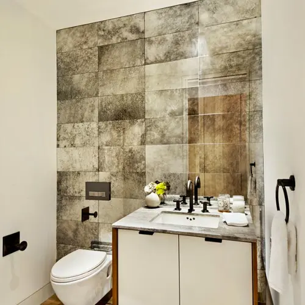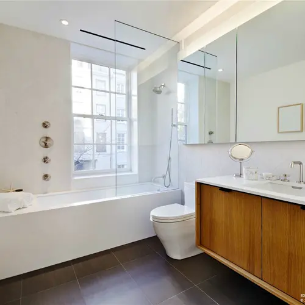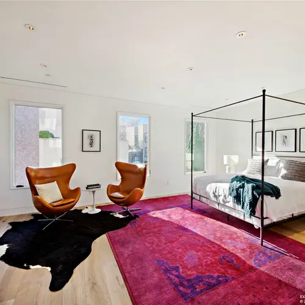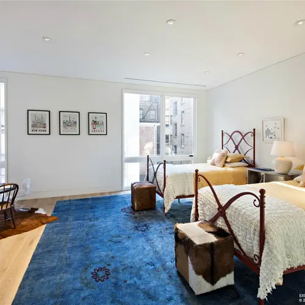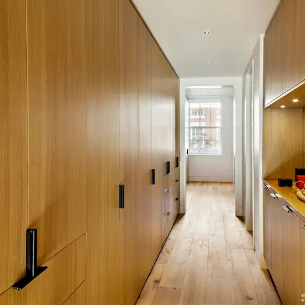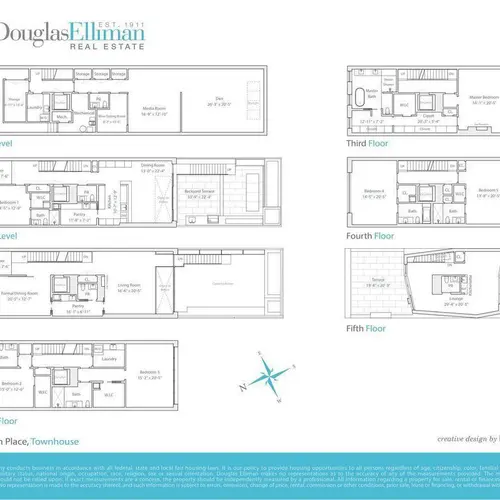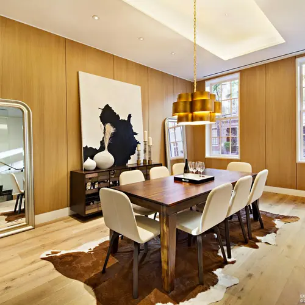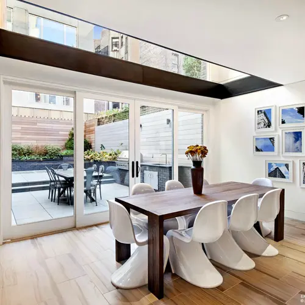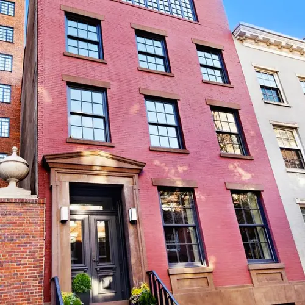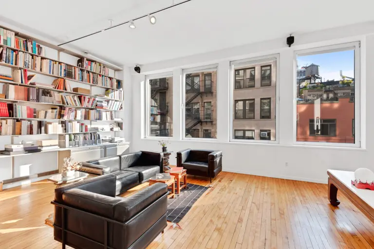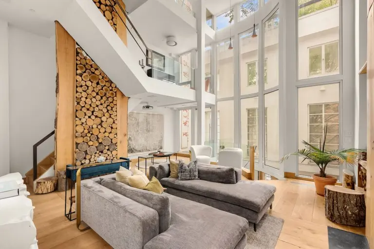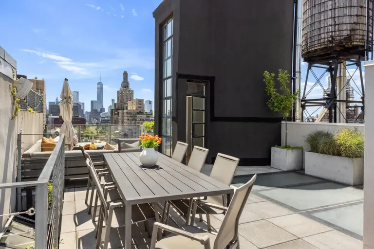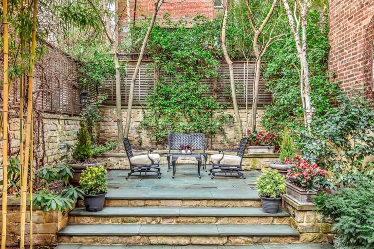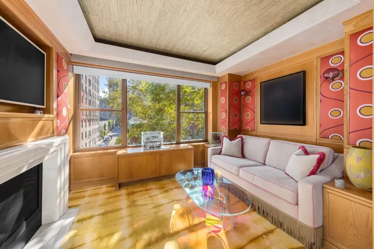Greenwich Village Townhouse Flip Seeks $23.5M After Fancy Reno and Price Chop
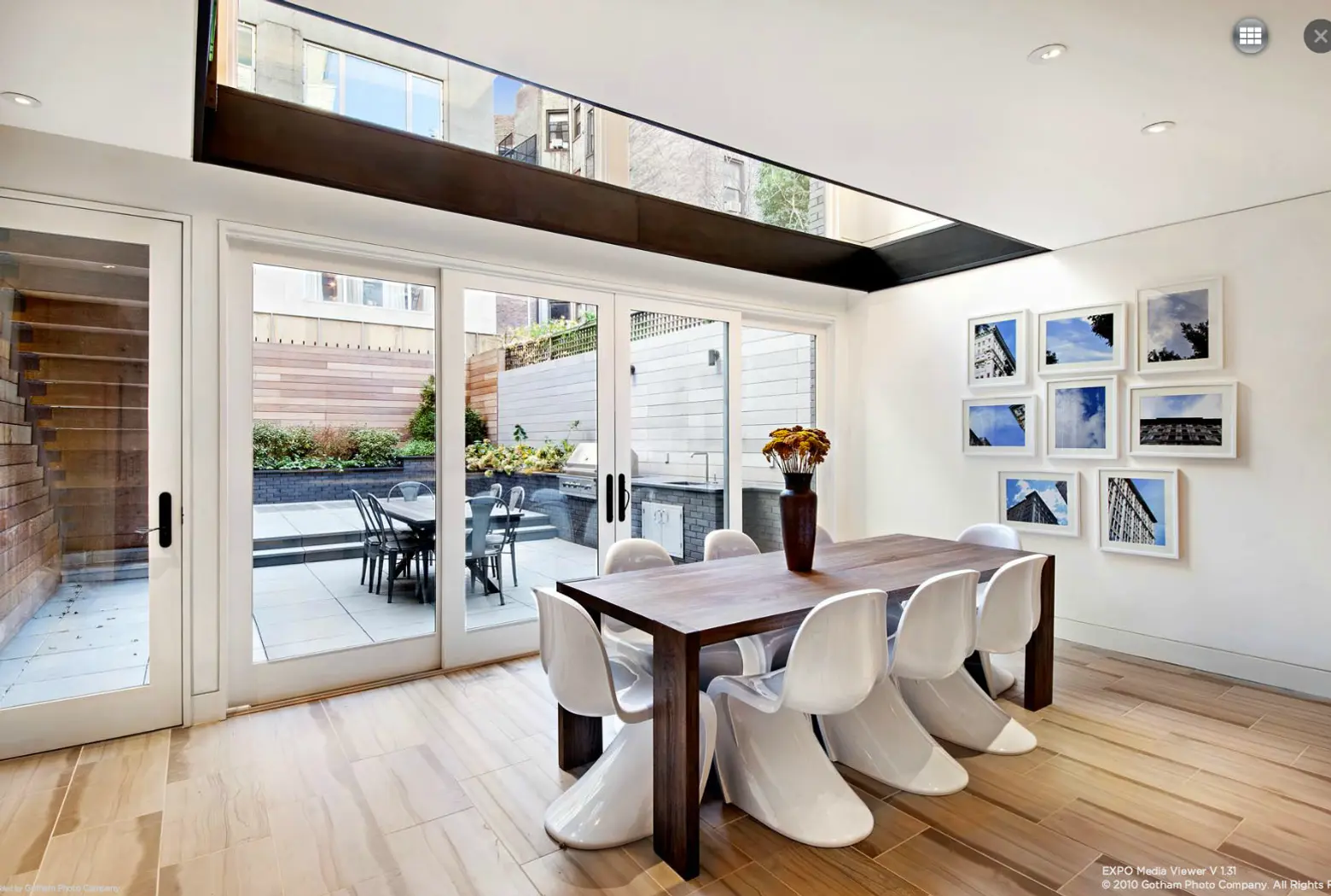
The current owner of this seven-story landmarked townhouse–a real estate firm called Good Property–purchased it for $9.3 million in November of 2012, and proceeded to give it a top-to-toe renovation, clearly with luxury buyers in mind. The 1848 Greek Revival home on a pretty Village street catty-corner from Washington Square Park had been several market-rate apartments, and is now a single-family showstopper with an elevator, a super-premium kitchen, modern gas fireplaces, tri-level rear glass walls and doors, a landscaped backyard with an outdoor kitchen, an upper patio and a “penthouse lounge” on the roof. It was escorted back to the market in November of 2014 at $25 million; after a broker switch it’s still thinking big at $23.5 million.
Driving the renovation was Turrett Collaborative Architects; the resulting 9,332 square feet (plus 1,300 square feet of outdoor space) of pristine, high-end modern style would be just as much at home in one of Midtown’s eight-figure condos, with six bedrooms, six full baths and four half baths, Siberian white oak floors, yards of luminous white marble and custom millwork, the aforementioned elevator, a wine cellar, seven zone HVAC system, and a security system.
The garden level chef’s kitchen was designed by of-the-moment Seattle kitchen outfit Henrybuilt, whose minimalism-and-wood style is instantly recognizable in the custom millwork, which is joined by lots of marble and high-end appliances. The rear of the kitchen is open to the room above, creating an airy, double-height space.
An informal dining area opens through a wall of sliding glass doors into a landscaped garden, which has an outdoor kitchen for easy entertaining.
On the parlor level, the living room features a gas fireplace; adjacent is a more formal dining room, a butler’s pantry and wet bar–there’s even a dumbwaiter (we wonder if it was the home’s original one) to ferry dishes to a chef’s pantry on the level below. A finished cellar level contains a media room, a skylit den, a game room, a wine cellar and storage.
The entire third floor is comprised of the master suite, highlighted by a gas fireplace and private balcony that overlooks the garden. Like the kitchen, the master bath spares no expense with finishes and comfort, with a deep soaking tub, a walk-in steam shower and Waterworks fixtures.
There are more bedrooms (two on each floor, though it looks like one is set up as a rather elegantly-appointed office) on the floors above and below the master, and there’s another small bedroom on the garden level at the front of the house.
On the fifth floor, a large, sunny penthouse lounge shares the space with a large terrace and stunning views that include the Empire State Building and One World Trade Center. The neighborhood, of course, commands top dollar, it’s just a question of which particular dollar that is. The home has been on the market for a year with no takers; on the other hand, all it takes is one–a number every flipper can count to.
[Listing: 74 Washington Place by Robert Dvorin, Leah Felix, Ian Wolf and Timothy Iwata for Douglas Elliman]
RELATED:
- Fashion Photographer Francesco Carrozzini Asks $16M for Historic Greenwich Village Townhouse
- PBDW Architects Add a Dramatic Rear Conservatory to This Greenwich Village Townhouse
- Greenwich Village Townhouse from Infamous 1970 Explosion Gets a Price Cut and New Look
Images courtesy of Douglas Elliman
